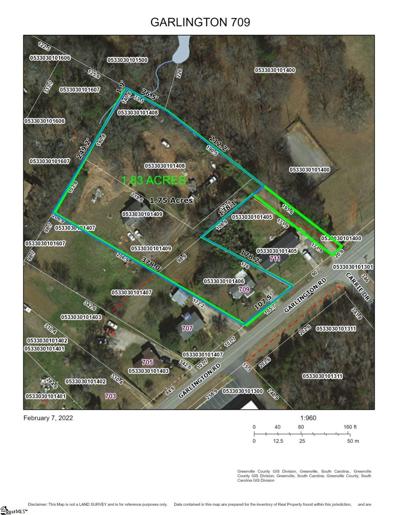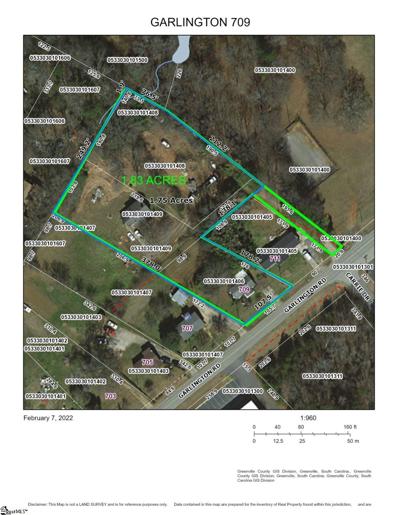Greenville SC Homes for Sale
- Type:
- Single Family-Detached
- Sq.Ft.:
- n/a
- Status:
- Active
- Beds:
- 3
- Lot size:
- 0.4 Acres
- Year built:
- 1955
- Baths:
- 1.00
- MLS#:
- 1455684
- Subdivision:
- None
ADDITIONAL INFORMATION
Home will be sold AS-Is with no repairs per the seller. This property is in the perfect location just off Roper Mountain Road, on the ever popular Garlington Road. 15 to 20 minutes from the beautiful Downtown Greenville, SC. Just minutes from Top Golf and a variety of entertainment and eateries on Pelham Road. 15 minutes to Greenville/Spartanburg Airport. Location, Location, Location. Strike while the iron is hot, this property will go fast. This property comes with 3 parcels of land and will be sold as a bundle. Not to be divided. Tax Map numbers 713 tax map number 0533030101409, 709 tax map 0533030101406, other parcel tax map 0533030101408. The property is 1.83 acres with two accesses to Garlington Road. 1.75 can be developed for 17 residential units for individual sale, or even more apartment units.
- Type:
- Single Family-Detached
- Sq.Ft.:
- n/a
- Status:
- Active
- Beds:
- 2
- Lot size:
- 0.7 Acres
- Baths:
- 1.00
- MLS#:
- 1455673
- Subdivision:
- None
ADDITIONAL INFORMATION
Home will be sold AS-Is with no repairs per the seller. This property is in the perfect location just off Roper Mountain Road, on the ever popular Garlington Road. 15 to 20 minutes from the beautiful Downtown Greenville, SC. Just minutes from Top Golf and a variety of entertainment and eateries on Pelham Road. 15 minutes to Greenville/Spartanburg Airport. Location, Location, Location. Strike while the iron is hot, this property will go fast. This property comes with 3 parcels of land and will be sold as a bundle. Not to be divided. Tax Map numbers 713 tax map number 0533030101409, 709 tax map 0533030101406, other parcel tax map 0533030101408. Property is 1.83 Acres with two accesses to Garlington Road. There is room to develop 1.75 acres with room for 17 residential units for individual sale or even more apartment units.

Information is provided exclusively for consumers' personal, non-commercial use and may not be used for any purpose other than to identify prospective properties consumers may be interested in purchasing. Copyright 2025 Greenville Multiple Listing Service, Inc. All rights reserved.
Greenville Real Estate
The median home value in Greenville, SC is $257,600. This is lower than the county median home value of $287,300. The national median home value is $338,100. The average price of homes sold in Greenville, SC is $257,600. Approximately 59.74% of Greenville homes are owned, compared to 30.5% rented, while 9.77% are vacant. Greenville real estate listings include condos, townhomes, and single family homes for sale. Commercial properties are also available. If you see a property you’re interested in, contact a Greenville real estate agent to arrange a tour today!
Greenville, South Carolina 29615 has a population of 20,879. Greenville 29615 is more family-centric than the surrounding county with 33.01% of the households containing married families with children. The county average for households married with children is 32.26%.
The median household income in Greenville, South Carolina 29615 is $65,234. The median household income for the surrounding county is $65,513 compared to the national median of $69,021. The median age of people living in Greenville 29615 is 41.2 years.
Greenville Weather
The average high temperature in July is 89.8 degrees, with an average low temperature in January of 31.1 degrees. The average rainfall is approximately 51.1 inches per year, with 2.6 inches of snow per year.

