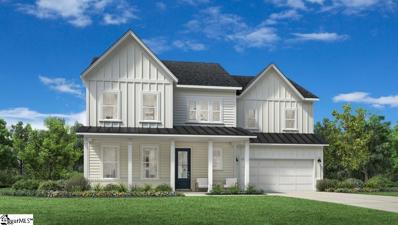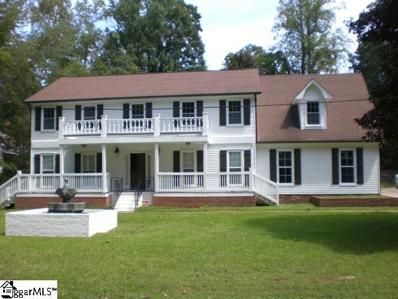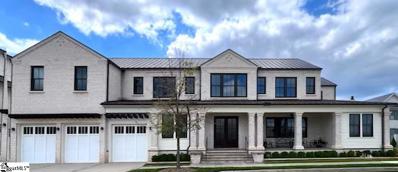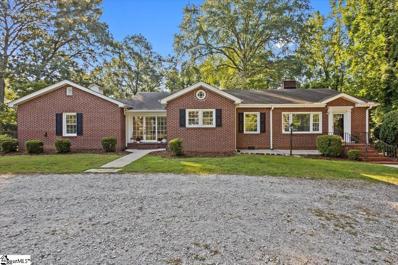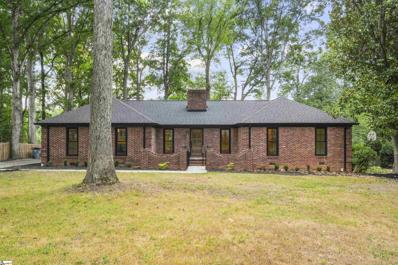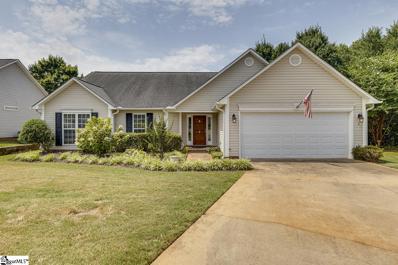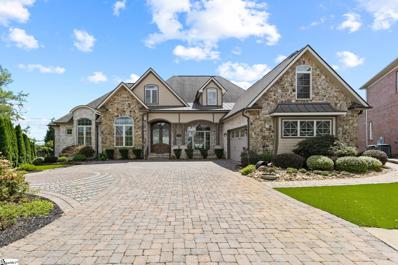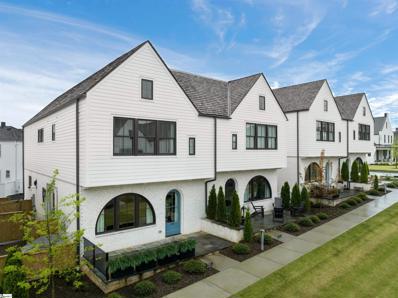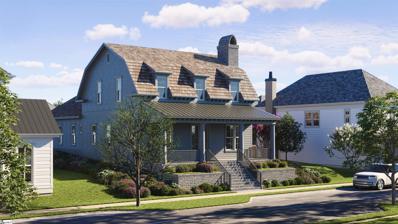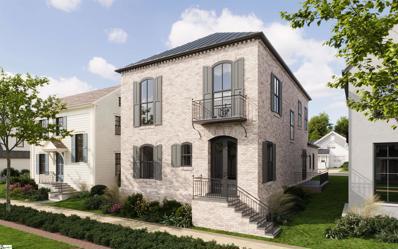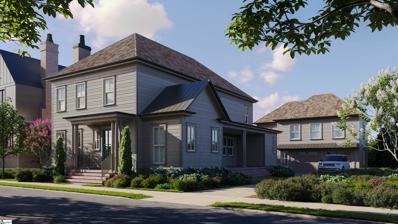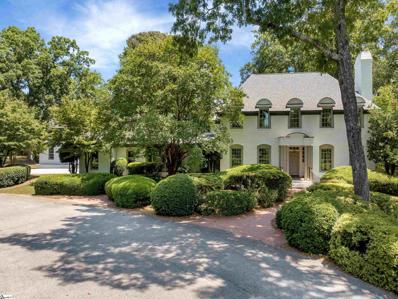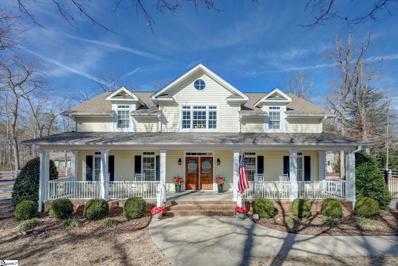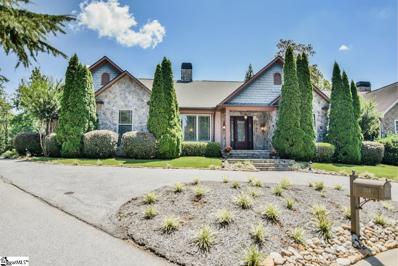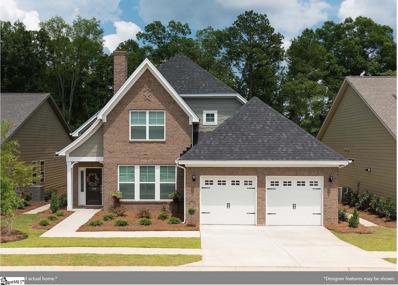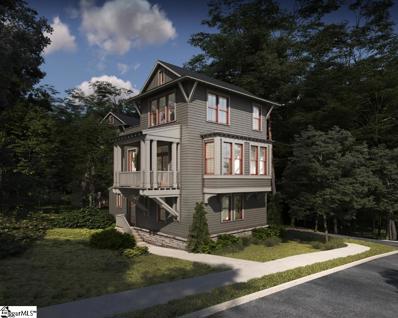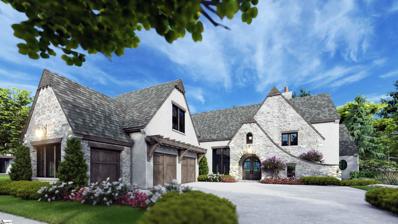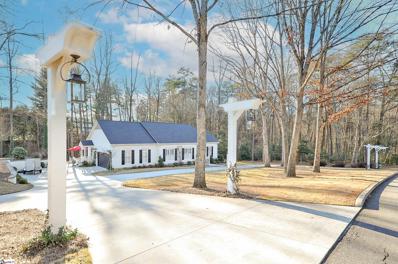Greenville SC Homes for Sale
$1,143,580
216 Redland Greenville, SC 29615
- Type:
- Other
- Sq.Ft.:
- n/a
- Status:
- Active
- Beds:
- 5
- Lot size:
- 0.22 Acres
- Year built:
- 2024
- Baths:
- 5.00
- MLS#:
- 1538358
- Subdivision:
- Hudson Pointe
ADDITIONAL INFORMATION
Location, Location, Location!! Welcome home to the beautiful Woodburn. This is a new Toll Brother's plan brand new to the Greenville market!! As you enter the foyer notice the beautiful trim detail and soaring 19' foyer! An office off the foyer with beautiful French doors, a great space to work from home. As you continue into the home you will be in awe of the gorgeous great room and stunning kitchen for all you Chef's out there!! Beautiful sunlit casual dining room just off the kitchen, fabulous natural light, admire your beautiful back yard with a cup of hot coffee. off the casual dining gorgeous sunroom accompanied by a covered back porch, it's the perfect layout for entertaining. Guest suite on the main floor offers a great space when the in-laws come visit. Upstairs find a huge loft area, great for the kids or an additional sitting room/office. Primary suite is sprawling with spa like ensuite featuring a stunning tile shower and stand alone tub. Primary suite is a perfect space to curl up with a good book. Three secondary beds, one with it's own private bath and the other two share a bath with dual sinks. This plan is perfection!! Hudson Pointe showcases elegance and charm in a vibrant setting. Offering stunning plans in an amazing location. Located just minutes to beautiful downtown Greenville. Only 1 mile from Haywood Rd. Easy access to I-385 and I-85, just minutes to the airport! Hudson Pointe offers everything you could possible need at your fingertips!
$569,500
603 Botany Greenville, SC 29615
- Type:
- Other
- Sq.Ft.:
- n/a
- Status:
- Active
- Beds:
- 4
- Lot size:
- 0.71 Acres
- Year built:
- 1971
- Baths:
- 4.00
- MLS#:
- 1536527
- Subdivision:
- Botany Woods
ADDITIONAL INFORMATION
Tons of potential in this Botany Woods home being sold As-Is! Approximately 3,100 SF with 4 spacious bedrooms and 4 baths. Large open kitchen and breakfast room overlooking the backyard perfect for entertaining family and friends! The ample great room with wood burning fireplace and adjoining dining room complete the first floor. Upstairs you will find 4 bedrooms, 3 baths, and a loft area that leads to an oversized recreation room on the third floor. The first floor bath has a beautifl tile shower. Located in desirable Botany Woods subdivision on approximately 3/4 acre lot, this home is ready for its new owner! Seller is a licensed SC real estate agent.
$2,850,000
21 Bowman Greenville, SC 29615
- Type:
- Other
- Sq.Ft.:
- n/a
- Status:
- Active
- Beds:
- 6
- Lot size:
- 0.11 Acres
- Year built:
- 2021
- Baths:
- 6.00
- MLS#:
- 1535775
- Subdivision:
- Hartness
ADDITIONAL INFORMATION
Welcome to 21 Bowman Rd., a luxurious home in the exclusive Hartness Subdivision of Greenville, SC. This stunning full brick residence offers over 5,300 square feet of thoughtfully designed living space, featuring 6 bedrooms, 5 full baths, and 1 half bath, perfect for those seeking elegance and comfort. The home's exterior is striking, with a full brick façade and a beautifully enclosed courtyard with a brick fence, offering both privacy and charm. The 3-car garage includes a fast-charge charging station, ideal for electric vehicle owners. The main level is designed with both functionality and luxury in mind. It includes a spacious primary suite with an office area just outside, providing a perfect spot for working from home. A guest bedroom with an en suite is also located on the main level, ideal for hosting visitors . Additional main-level spaces include a formal dining room, a private office, a mudroom, and a versatile laundry/art room with a sink. The gourmet kitchen is a chef's delight, featuring Thermador appliances, a steam oven, a drawer microwave, a 6-burner gas range. A large walk-in pantry offers plenty of storage space, and the Elkay fountain water cooler is perfect for filling up those Stanley cups. The second level of the home offers even more space for relaxation and entertainment. It includes a game room and a recreation room, with a pool table and ping pong table that convey with the home. This level also features four additional bedrooms, one of which has its own en suite bathroom, providing comfort and privacy for family and guests. For the ultimate entertainment experience, the theater room comes equipped with surround sound and all necessary equipment, which also conveys with the home. The Hartness Subdivision is known for its upscale living and community amenities, including walking trails, parks, and close proximity to dining and shopping. Conveniently located near downtown Greenville, the airport, and award-winning schools, 21 Bowman Rd. is the perfect blend of luxury, comfort, and convenience.. Experience the exceptional lifestyle of this home. Schedule your private showing today!
$469,500
203 Yorkshire Greenville, SC 29615
- Type:
- Other
- Sq.Ft.:
- n/a
- Status:
- Active
- Beds:
- 3
- Lot size:
- 1.2 Acres
- Year built:
- 1967
- Baths:
- 2.00
- MLS#:
- 1536095
ADDITIONAL INFORMATION
Welcome to 203 Yorkshire Drive, a charming traditional brick home nestled in the heart of Greenville, South Carolina. Conveniently located just off Wade Hampton, this delightful residence offers the perfect blend of suburban tranquility and easy access to city amenities. With Taylors, Greer, and Cherrydale just minutes away and Downtown Greenville only a 10-minute drive, you'll enjoy the best of both worlds. Set on over an acre of beautifully landscaped land, this home boasts a fenced-in yard with mature trees and ample privacy. You can enjoy it all from the expansive patio just off the main living space. The spacious interior features a master suite on the main level with vaulted ceilings and direct access to a covered deck—ideal for relaxing or entertaining. With three inviting fireplaces, this home offers warmth and character throughout. The updated kitchen and bathrooms showcase modern finishes and high-quality craftsmanship, while the split bedroom floor-plan ensures privacy and comfort. Two living rooms provide flexible space for gatherings and relaxation. The expansive walkout basement is a standout feature, complete with its own fireplace and abundant storage options. The walk-up attic also has loads of storage space. Enjoy the convenience of walking to the nearby Botany Woods neighborhood, and benefit from the proximity to Interstate 85 and Pelham Road. With no HOA restrictions, ample parking space, updated electrical and lighting, and fresh paint throughout, this home is truly move-in ready. Experience the perfect blend of convenience, comfort, and charm at 203 Yorkshire Drive.
$328,000
1 Wolseley Greenville, SC 29615
- Type:
- Other
- Sq.Ft.:
- n/a
- Status:
- Active
- Beds:
- 3
- Lot size:
- 0.38 Acres
- Baths:
- 2.00
- MLS#:
- 1530869
- Subdivision:
- Del Norte
ADDITIONAL INFORMATION
Call to schedule a showing today! Welcome to 1 Wolseley Road, a 3 bedroom 2 bath ranch located on an oversized corner lot in the established sought after neighborhood Del Norte. 1 Wolseley is just minutes from all the amenities of Greenville, nestled in the heart of the Eastside. Make this home yours today before it is gone!
$485,000
206 Azalea Greenville, SC 29615
- Type:
- Other
- Sq.Ft.:
- n/a
- Status:
- Active
- Beds:
- 5
- Lot size:
- 0.34 Acres
- Year built:
- 1970
- Baths:
- 4.00
- MLS#:
- 1534403
- Subdivision:
- Pleasantburg Forest
ADDITIONAL INFORMATION
ATTENTION INVESTORS ~ THIS HOME DELIVERS AMAZING RENTAL POTENTIAL WITH TWO SEPARATE UNITS. Welcome to 206 Azalea Court, nestled in the highly desirable Pleasantburg Forest community, just 3.5 miles from the vibrant heart of downtown Greenville. This stunning brick ranch home delivers the perfect blend of modern updates and timeless charm, making it a true gem in an unbeatable location. As you step inside, you'll be greeted by beautiful hardwood floors that flow throughout the main level. The spacious, light-filled living areas include a cozy wood-burning fireplace, perfect for chilly evenings. The updated kitchen is a chef's dream, featuring custom cabinetry, an extra-large island, granite countertops, a stylish tile backsplash, and sleek stainless steel appliances. Whether you're hosting a dinner party or enjoying a quiet breakfast, the kitchen is sure to be the heart of the home. The main level also boasts three generously sized bedrooms and two fully renovated bathrooms, providing comfort and convenience for everyday living. A side enclosed porch offers a peaceful retreat, while the large deck off the back is ideal for outdoor entertaining. But what truly sets this home apart is the fully finished and renovated basement, offering endless possibilities. With its own private entrance and separate parking, the basement features a second full kitchen with granite countertops, stainless steel appliances, and a tile backsplash. The open-concept living and dining space is complemented by two additional bedrooms, a Jack-and-Jill full bath, and a second laundry room. Whether you're looking for rental income potential, a private in-law suite, or simply extra space for guests, this basement has it all. With no HOA and a location close to shops, medical offices, and restaurants, this home offers unmatched flexibility and convenience. Live on the main level and rent out the basement, rent both levels, or enjoy all the space for yourself—the options are endless! Don't miss your chance to own this unique and versatile home in one of Greenville's most sought-after neighborhoods.
$455,000
728 Richbourg Greenville, SC 29615
- Type:
- Other
- Sq.Ft.:
- n/a
- Status:
- Active
- Beds:
- 5
- Lot size:
- 0.95 Acres
- Year built:
- 2010
- Baths:
- 3.00
- MLS#:
- 1534769
ADDITIONAL INFORMATION
BRAND NEW ROOF being installed 9/2024! Prime location right off E North Street and within minutes of downtown Greenville! Welcome to 728 Richbourg Rd....a 4 bedroom, 3 full bath, with flex room is ready for its new owners. Beautiful real wood floors were added and just refinished on the entire main level. The entire home interior has been freshly painted and new carpet installed in the upstairs bedrooms. On the first floor, you will appreciate the spacious living room with fireplace, an open and updated kitchen, a primary suite and an extra bedroom and full bath. On the second floor, you will find 2 additional bedrooms, a large flex room, and a third full bath. The .95 acre lot is fully fenced and backs up to a wooded lot. Enjoy the backyard privacy with the 12x12 deck and the paver stone patio with fire pit! Seller has paid for a fertilizer/weed/lime treatment for the front and back yard through Turf Masters of Greenville to get the yard back green and beautiful. Treatments start the week of 8/12 and will continue service through the end of 2024. Brand new crawlspace dehumidifier, sump pump, and French drain installed in August 2024. Schedule your private showing today!
$849,000
108 Graham Greenville, SC 29615
Open House:
Saturday, 1/4 12:00-2:00PM
- Type:
- Other
- Sq.Ft.:
- n/a
- Status:
- Active
- Beds:
- 3
- Lot size:
- 0.04 Acres
- Year built:
- 2022
- Baths:
- 3.00
- MLS#:
- 1531719
- Subdivision:
- Hartness
ADDITIONAL INFORMATION
Discover the ultimate in LOW-MAINTENANCE LUXURY LIVING at The Preserve Villas, nestled within the prestigious Hartness community. This master-planned enclave offers resort-style amenities and an effortless lifestyle. As the lowest priced home with an attached two-car garage, This spacious two-story townhome features an open-concept design, seamlessly connecting the living room, dining area, and kitchen. The gourmet kitchen boasts a large center island, custom cabinetry, quartz countertops, and Viking stainless steel appliances. Upstairs, the primary suite includes two walk-in closets, dual sinks with plenty of storage and an oversized walk-in shower with two shower heads, including a handheld shower head. Additionally, you will find a loft area, two additional bedrooms, a full bath, and laundry room. The home is preplanned for an elevator, currently utilized as closets on both levels, should the need arise to add one in the future. Outside, enjoy the beautifully landscaped, fenced side patio enhanced with gorgeous arborvitae or relax on the front porch. Unbelievable amenities include a grand lawn for community events, a sports garden with a basketball court/ pickleball court, bocce ball, croquet, an inviting children’s playground, an Olympic size swimming pool including an adult only pool, and numerous open spaces. Enjoy fishing and kayaking in the many ponds throughout the property or explore the 180-acre nature preserve with hiking and biking trails. There is a nearby fitness center and an upcoming racquet club that will include regulation-size tennis and pickleball courts. For entertaining guests, the luxurious Hartness Hotel is conveniently located within the community including a restaurant and spa. The Village Center also includes a restaurant and future shopping. All this is located close to the Greenville Spartanburg International Airport, I-85, restaurants, shopping, and more! Schedule a tour today and start enjoying the exceptional lifestyle at Hartness.
$675,615
410 Cherokee Greenville, SC 29615
- Type:
- Other
- Sq.Ft.:
- n/a
- Status:
- Active
- Beds:
- 4
- Lot size:
- 0.47 Acres
- Baths:
- 3.00
- MLS#:
- 1533148
- Subdivision:
- Botany Woods
ADDITIONAL INFORMATION
410 Cherokee is a classic brick ranch that backs up to a private par 3 and is also a part of the Botany Woods HOA -- enjoying access to the neighborhood pool. The home has been brought into 2024 without killing the charm of the 1960s. From what you can readily see; the brand new white oak site finished hardwoods, to the open concept, to the zero entry shower in the master bedroom, solid core interior doors...To the things you cannot; HVAC system/duct work, tankless gas water heater, plumbing, etc...it has been totally renovated with quality in mind. Quartz countertops throughout both the kitchen and bathrooms. New floor to ceiling tempered glass windows allow natural light to illuminate all living spaces. There is a half bath off of living room which is very unique to see in a ranch of this era. The home is technically 4 bedrooms, but 1 of the rooms is small...would make a great space for a home office, nursery, OR laundry room as the home has 2 locations for washer and dryer. The large back yard with matured hardwoods will not disappoint.
$410,000
5 Whirlaway Greenville, SC 29615
- Type:
- Other
- Sq.Ft.:
- n/a
- Status:
- Active
- Beds:
- 4
- Lot size:
- 0.1 Acres
- Year built:
- 1999
- Baths:
- 2.00
- MLS#:
- 1532486
- Subdivision:
- Lexington Place
ADDITIONAL INFORMATION
Ranch style home in the popular Enclave at Lexington Place off Pelham Road! This 4 bed/2 bath home is located on a cul de sac lot and features an new paint and carpet, open floor plan, fabulous sunroom and flexible floor plan. Gorgeous flowers greet you as you walk up the front sidewalk and step into this move in ready home. Inside you will find a spacious Great Room with a vaulted ceiling that opens easily into the Dining Room. The kitchen features a full appliance package, center island, granite countertops, tile backsplash and a cozy dining nook that overlooks the backyard. The large sunroom will quickly become your favorite spot in the home! Should you need to work from home there is a dedicated office space with a wall of built-ins ready and waiting. This would also make an ideal library, playroom or second den space as well as a fourth bedroom if needed! The primary suite features a vaulted ceiling, two closets with built ins and an attached bath with dual sinks and large shower. There are two additional bedrooms that share a hall bath with a tub/shower combination. Rounding out the home is the walk in laundry room and endless storage including two HUGE closets in the main hallway. Soak up the sun on the deck or relax in the shade under the pergola. There is plenty of room for both as well as space to grill and dine al fresco! The HOA takes care of lawn maintenance, giving you extra time to spend with family and friends! 5 Whirlaway Court is located just off Pelham Road and is minutes from dining, grocery stores, medical facilities and interstate access and is just a short drive to the heart of downtown Greer in one direction and downtown Greenville in the other! Easy one floor living at it’s best…don’t let this one slip away! All virtual staging items can be purchased!
$1,850,000
128 Lowther Hall Greenville, SC 29615
- Type:
- Other
- Sq.Ft.:
- n/a
- Status:
- Active
- Beds:
- 4
- Lot size:
- 0.26 Acres
- Year built:
- 2015
- Baths:
- 5.00
- MLS#:
- 1528836
- Subdivision:
- Plantation On Pelham
ADDITIONAL INFORMATION
LOCATION! LOCATION! LOCATION! Situated in the exclusive neighborhood of Plantation on Pelham and only minutes from downtown Greenville, this custom home has everything you’re looking for! From the spacious front alcove, walk into a large foyer and open floorplan. To the right is a beautiful formal dining room with large windows overlooking the front of the home. To the left is a room perfect as a den or office. The great room boasts large windows, custom built in bookcases and a gas log fireplace. Adjacent to the great room is a grand kitchen and breakfast room. The kitchen is fit for a chef with a large eat-at island, double wall ovens, dishwasher, and plenty of cabinet space with soft close doors. Off the kitchen is the powder room and access to the oversized 2 car attached garage. Within the 2 car garage is an additional, climate-controlled storage room. The first floor Master suite includes tray ceilings and a custom walk-in closet. While the master bathroom has beautiful tile including a tiled shower, a double sink vanity, a garden tub, and a separate water closet. Also, on the main level is a spacious laundry room with sink, and a second bedroom that could double as an additional master suite with a walk in closet and en suite bathroom. Upstairs there are two large bedrooms each with an en suite bath and walk in closet. Adding to the second floor are not one, but two additional flex rooms. One was used as a recreational/game room space and the other as an additional bedroom. Outside, is a brick patio with a built in kitchen and fire pit, perfect for enjoying our beautiful Greenville weather.
$869,000
106 Graham Greenville, SC 29615
- Type:
- Other
- Sq.Ft.:
- n/a
- Status:
- Active
- Beds:
- 3
- Lot size:
- 0.04 Acres
- Year built:
- 2023
- Baths:
- 3.00
- MLS#:
- 1525175
- Subdivision:
- Hartness
ADDITIONAL INFORMATION
The Hartness Community added to its incredible palette of “Places To Play” with a splash! The Pool Complex opened in May 2024. Few things create a greater sense of community and summer fun like a pool—especially when it’s a resort pool experience that offers something for everyone! (Junior Olympic Lap Pool, Children's Pool, Walk-In Beach Entries, Open-Air Loggia, and an Event Space for Outdoor Gatherings). This home, located within the Preserve Villas Enclave features 3 bedrooms and 2.5 baths and includes everything you would expect including 10’ ceilings up and down, extensive millwork, quartz countertops, and Viking appliances. The exterior features a combination of fiber cement siding and brick veneer with a cedar shake roof. The main level is a wonderful open and airy space where the living, dining and kitchen spaces flow effortlessly into one harmonious space. The kitchen is certain to be the heart of the home featuring a large center island with pendant lighting, custom cabinetry, a walk-in pantry, and quaint powder room, plus a spacious closet for storage. The second level features a private Owner's Suite with two walk-in closets, and a spa-like bathroom with beautiful tile floors. There’s also a “flexible space” perfect for an office or kids play area. There are two additional bedrooms, and a large hall bathroom which is accessible privately from one of the bedrooms. The laundry room is conveniently located on the second level as well. The attached two-car garage features epoxy coated floors. This home was built with thoughts of an elevator being installed in the future. The “elevator” space is currently being used for additional storage closets. Enjoy time outdoors on the side patio or the large front porch which looks out across a beautiful green space. The sports garden is just a couple of steps in one direction and a future community pond will be a few steps in the other direction. Beyond the recreational amenities of the Hartness Preserve with 10 miles of walking and biking trails, kayaking, fishing, the innovative Sports Garden and our very special Grand Lawn, Hartness is a vibrant village, thoughtfully created in the traditional neighborhood design. Neighbors share more than an address; they share a life. And all paths lead to friendships.
$1,995,000
404 Odell Greenville, SC 29615
- Type:
- Other
- Sq.Ft.:
- n/a
- Status:
- Active
- Beds:
- 3
- Lot size:
- 0.12 Acres
- Baths:
- 4.00
- MLS#:
- 1524860
- Subdivision:
- Hartness
ADDITIONAL INFORMATION
The Arbor - stunning traditional home with open floor plan that encompasses an extensive great room with raised hearth fireplace, dining room, kitchen with large working island, stainless steel appliances and walk-in pantry. The main level also features the Master Suite with heated tile bath with dual vanities, trench shower and walk-in closet, walk-in laundry with heated tile floor, office/study, powder room and 2-car garage. The upper level boasts an ample Bonus/Rec room and two bedrooms with en-suite baths.
$799,900
102 Ramblewood Greenville, SC 29615
- Type:
- Other
- Sq.Ft.:
- n/a
- Status:
- Active
- Beds:
- 3
- Lot size:
- 1.7 Acres
- Baths:
- 3.00
- MLS#:
- 1523292
- Subdivision:
- Wildaire
ADDITIONAL INFORMATION
Turn-key plus! This is a great opportunity for anyone looking for an extraordinary opportunity to have a high quality, move-in ready, well-renovated home in a great location. PLUS, there is so much growth opportunity. With a huge lot and a full day-lit basement that's been "vanilla shelled," you can finish the space to suit your exact needs. The area is already heated and cooled and has a functioning bathroom. This home has been newly renovated and updated. Refinished and new flooring. New kitchen appliances. All the major systems have been reviewed and updated as necessary. New windows and doors. Come visit this home and see for yourself. A brand new kitchen to entertain family and friends. Expansive lot is over one and a half acres and has over 200' of frontage on Brushy Creek. The new screen porch and deck overlook the large, level back yard as well as the beautiful creek. On top of all the other great features, the Wildaire neighborhood is one of the most desired neighborhoods in the area and 102 Ramblewood sits on a culdesac with several other beautiful homes with friendly neighbors. If you don't know this location, you should. Highly convenient to downtown, I-385, shopping, grocery stores, gyms, restaurants, schools, and almost anything else you might need. Consider this for your next home!
$1,189,500
7 Belgard Greenville, SC 29615
- Type:
- Other
- Sq.Ft.:
- n/a
- Status:
- Active
- Beds:
- 3
- Lot size:
- 0.06 Acres
- Baths:
- 3.00
- MLS#:
- 1522336
- Subdivision:
- Hartness
ADDITIONAL INFORMATION
Welcome to Willowbrooke - a timeless masterpiece where classic design seamlessly blends with contemporary comfort, creating a living experience suffused with warmth and tranquility. Offered by Hartness Construction, the home’s exterior boasts a soft, neutral brick adorned with dual design shutters and exquisite ironwork accentuating the balcony and porch. Inside, the home unfolds effortlessly, offering spaces designed for living, relaxation, and entertainment. The open floor plan enhances the sense of space, with the living room, dining room, and kitchen seamlessly connected, anchored by a cozy fireplace. A side entry and expansive 47’x10’ patio extend the entertainment possibilities outdoors. Ascend to the second level to find the primary suite offering privacy and comfort, while two additional bedrooms share a well-appointed hallway bath with double sinks. The convenience of a large laundry room upstairs further underscores the home's commitment to functionality. This residence transcends mere housing; it's a setting awaiting your personal touch to transform it into your haven. With its harmonious blend of shared and private spaces, Willowbrooke invites you to embrace a lifestyle characterized by ease, elegance, and timeless charm.
$1,878,500
109 Baron Greenville, SC 29615
- Type:
- Other
- Sq.Ft.:
- n/a
- Status:
- Active
- Beds:
- 5
- Lot size:
- 0.16 Acres
- Baths:
- 5.00
- MLS#:
- 1522183
- Subdivision:
- Hartness
ADDITIONAL INFORMATION
Welcome to The Giles, a captivating two-story residence nestled in The Meadow, Hartness' latest phase, that provides a harmonious blend of traditional charm and modern elegance. Designed by Lew Oliver and soon to be constructed by Hartness Construction, this spacious and well-designed layout provides a comfortable and functional abode for everyday living. The floor plan is carefully crafted, featuring a spacious primary bedroom with a sizable walk-in closet and well-appointed primary bathroom. The expansive kitchen and great room provide ample space for cooking, dining, and relaxation, while multiple porches afford opportunities for outdoor enjoyment. Additional bedrooms on the upper level, each with its own bathroom, allow versatility and accommodation for all family members. The inclusion of a flex room and a multi-use room, along with practical elements such as a drop zone, laundry room, and walk-in pantry, enhance the overall livability and convenience of the home. The Giles also features a unique addition - a spacious and finished area above the garage, suitable for a studio apartment, home office, game room, art studio, or exercise space. This accessory dwelling unit (ADU) adds versatility and flexibility to the home, catering to various lifestyle needs and providing a perfect canvas for you to create your family's dream home.
$2,400,000
1207 Pelham Greenville, SC 29615
- Type:
- Other
- Sq.Ft.:
- n/a
- Status:
- Active
- Beds:
- 5
- Lot size:
- 3.8 Acres
- Baths:
- 6.00
- MLS#:
- 1521498
ADDITIONAL INFORMATION
Below recent appraised value! Welcome to this magnificent estate nestled on over 3 acres of lush greenery, offering the epitome of private luxury living just minutes from Roper Mountain Road, Patewood Hospital Systems I-85 and I-385. Boasting over 7,500 square feet of living space, this grand residence exudes elegance and charm at every turn. As you approach the property, you're greeted by manicured lawns, towering trees, and a sense of tranquility that immediately captivates. The sprawling private grounds provide ample space for outdoor activities, whether it's hosting gatherings, enjoying al fresco dining, or simply basking in the serenity of nature. Stepping inside, you're greeted by a grand foyer that sets the tone for the rest of the home. High ceilings, exquisite finishes, and an abundance of natural light create an atmosphere of opulence and warmth throughout. The heart of the home lies in its gourmet kitchen, where culinary enthusiasts will delight in top-of-the-line appliances, custom cabinetry, and ample space for entertaining. Adjacent to the kitchen is a spacious dining area, perfect for hosting intimate dinners or lavish soirées. The living spaces are equally impressive, with multiple lounges and sitting areas designed for relaxation and entertainment. A stately fireplace serves as a focal point, adding a touch of coziness to the expansive rooms. The estate also features a luxurious primary suite, complete with a spa-like ensuite bathroom, multiple walk in closets, fireplace and large windows overlooking the grounds. Additional bedrooms gives comfort and privacy for family members or guests, each thoughtfully designed with their own ensuite bathrooms. A unique feature is the spacious flexible space off to the left wing of the house. With over 1,500 square feet, this room has a walk-in closet, full bathroom a separate front and back entry. The attached space can easily be transformed into a home office, studio, or boutique business. Also perfect for your in-laws or a pool house the possibilities are endless! Enjoy this home free of a HOA. One of the highlights of this property is its stunning outdoor oasis, featuring a sparkling pool and new deck surrounded by lush landscaping. Whether you're looking to take a refreshing dip on a hot summer day or unwind under the stars, this is the perfect retreat for both relaxation and recreation. Beyond the pool area, you'll find a variety of outdoor amenities, including a putting green for your golf enthusiast, manicured gardens, and even space for a potential tennis court or guest house, endless possibilities for customization and enjoyment. Located in a highly sought after area, this estate exudes privacy and seclusion while still being within close proximity to schools, shopping, dining, providing the ultimate combination of convenience and luxury living. Don't miss your chance to experience the epitome of estate living in this extraordinary property. Welcome home to luxury, elegance, and unparalleled comfort.
$937,500
9 Belgard Greenville, SC 29615
- Type:
- Other
- Sq.Ft.:
- n/a
- Status:
- Active
- Beds:
- 3
- Lot size:
- 0.06 Acres
- Baths:
- 3.00
- MLS#:
- 1522333
- Subdivision:
- Hartness
ADDITIONAL INFORMATION
Experience the epitome of timeless charm in the Rosemary Cottage, where a fusion of classic design and contemporary comfort awaits. Being built by Hartness Construction, this home graces the picturesque tree-lined Cottage Courtyard in The Meadow, the latest phase of Hartness. The thoughtful layout of this residence caters to every need. The main level boasts a welcoming 25’x8’ side porch, ideal for outdoor gatherings, along with a primary suite featuring the option for an additional washer dryer in the walk-in closet, emphasizing both sophistication and functionality. Venture upstairs to discover a versatile room suitable for various purposes such as a home theater, gym, or office. Two spacious bedrooms, each a secluded sanctuary, along with a well-appointed full bathroom, complete the second level. Additional laundry facilities and ample storage, including a linen closet, underscore the home's dedication to practical elegance. More than just a house, this residence is a blank canvas awaiting personal touches to make it your own—a space for creating cherished memories and lasting comfort. With its harmonious blend of communal and private areas, this home invites you to embrace a lifestyle defined by ease, sophistication, and enduring allure.
$1,499,900
1019 Garlington Greenville, SC 29615
- Type:
- Other
- Sq.Ft.:
- n/a
- Status:
- Active
- Beds:
- 4
- Lot size:
- 2 Acres
- Baths:
- 3.00
- MLS#:
- 1517031
- Subdivision:
- None
ADDITIONAL INFORMATION
Location is everything! This 4 bedroom custom built home with room for 6+ cars and an RV is in the heart of Greenville and situated on a picturesque 1.5 private acre lot off Garlington Road. No HOA and just outside city limits, the owners carefully chose the home placement 200’ back from the road to add privacy and create a park-like setting at the entrance. It’s a Southern farmhouse style with a charming rocking-chair front porch. There is room for the kids and pets and the auto collection too! Featuring an electric gate, a long, paved driveway leads to a 2 car parking pad, then a 25x 50 garage with lifts (convey) to accommodate up to 6 cars. Over the garage is a partially finished 19x12 room with electric and plumbing is roughed in. This room could easily be finished or used for storage. There is also an additional 28’x14’ RV garage with hookups and (2) 30 amp RV plugs, a 10x12 equipment shed and a carport/ wood shed. The back of the house features a large screened porch and a side porch which is semi- attached to the garage, allowing protection from the elements and the perfect grilling area. While the property and the abundance of garage space are attractive, the home itself is warm and inviting with stunning features of its own! Stepping into the foyer, you will see and feel the high quality of construction with the many custom details, specially designed ceilings, and gorgeous hardwood floors. Solid wood beams join the stone fireplace in stunning effect and giving a cottage feel to the main living area of this home. The kitchen is open to the living area and has its own spacious dining area in addition to the formal dining (currently used as a piano room.) The primary bedroom suite is on the main level and features an oversized tile shower, dual vanities, water closet, and an antique claw-foot tub. 3 additional bedrooms, a full bathroom and an office are on the upper level. Additional features include a tankless water heater, a laundry chute, thermal barrier for energy efficiency, central vacuum, smart system for security and lights, and front yard irrigation. This area is zoned for excellent schools and is convenient to Woodruff and Pelham roads, I-85 and 385, GSP Airport and 10 minutes to downtown Greenville.
- Type:
- Other
- Sq.Ft.:
- n/a
- Status:
- Active
- Beds:
- 3
- Lot size:
- 1 Acres
- Year built:
- 2006
- Baths:
- 4.00
- MLS#:
- 1516723
- Subdivision:
- Crawford Glen
ADDITIONAL INFORMATION
WELCOME HOME to 204 Crawford Glen Court in the private community of Crawford Glen just minutes to downtown Greenville, SC! This amazing 3BR/3BA CUSTOM ranch home was personally built by the owners/developers with so many upgraded CUSTOM FEATURES...(You must see the complete list!). It is definitely a MUST-SEE property in this private cul-de-sac of only six lots. PLUS, this sale includes TWO of the lots (2&3) for a combined .56 acre estate--OVER HALF an ACRE! The second lot IS a build-able residential lot in case you are looking for space for another family member or other options! OR, think about the possibility of having a tennis court AND TWO PICKLE BALL COURTS! IF interested in transforming the tennis court into pickle ball courts, the sellers are open to negotiations for a court conversion concession with an acceptable offer. Please call the listing agent about options. NOW...lets talk about this beautiful home! This elegant one-level home offers easy entry with no steps, aside from the very front stone steps. From the covered front entrance, step into a lovely foyer with custom built-in cabinetry and designer ceiling. Moving forward, you will love this vast open floor plan with spacious living room/kitchen/eating area. The living room boasts newer carpet, multiple ceiling fans, custom built-ins including a fireplace with component storage, in-floor outlets, plus an attached piano alcove that has potential wet bar area. The French doors lead to a beautiful courtyard ready for any large party and includes a gas grill (actually two gas connections outside and in crawl space) with a private fenced backyard. This custom kitchen boasts taller and deeper custom cabinets, newer qranite countertops, tile backsplash, upscale appliances (all included), bar seating, bead board/coffered ceiling, and a large dining area overlooking the back patio. AND so much more! The hardwood floors continue into the formal dining room which can be utilized as whatever flex space you need! Along the right side of the home, the beautiful and spacious owners suite provides access to the courtyard and a private bath suite. This bathroom has dual sinks, private cabinets with hidden electrical outlets, individual laundry bins, tile shower, HEATED tile floor, and an AMAZING custom closet designed for royalty! The two secondary bedrooms each connect to private baths with upscale features as well with the laundry room between (note the combo washer/dryer included). The side entry allows for private access as these sellers have used one bedroom as their home office. Check out this immaculate side-entry garage(RARELY used for vehicles!) with epoxy flooring, utility sink, and shelving. The finished (with plumbing) attic space above is currently accessed via the pull down stairs; however, steps could easily be added via the rec room/man cave behind the garage! Think of all the possibilities here! This rec room space is included in the square footage as it is finished space complete with its own hvac, kitchenette area, and half bath! Additional features of this custom home include but are definitely not limited to an encapsulated, heated, and cooled crawlspace with interior access, 3 HVAC systems, security system, SIX t.v.'s, 3 attic access pull downs, 2 -50 gal hot water heaters, Pella exterior doors, custom (enclosed) recessed lights, circular drive plus MUCH more paved parking, etc etc etc! ALL of this within EIGHT minutes to downtown Greenville, a mile to I385, 2 miles to the mall, twelve minutes to GSP, and just minutes to shopping, dining, and schools (Lake Forest/League Academy/Wade Hampton). WHAT more could you imagine? Oh, did I mention wonderful owners to work with here?! Come home to Crawford Glen today!
$826,000
303 Tollison Greenville, SC 29615
- Type:
- Other
- Sq.Ft.:
- n/a
- Status:
- Active
- Beds:
- 2
- Lot size:
- 0.04 Acres
- Baths:
- 3.00
- MLS#:
- 1516693
- Subdivision:
- Hartness
ADDITIONAL INFORMATION
Gorgeous traditional 2 Bedroom, 2 1/2 Bath home currently under construction in Hartness by Milestone Custom Homes. The exterior will feature durable concrete board, wood shingle roof, large open patio and a 1-car covered carport. The first floor is an Open Floor plan with 9' ceilings comprised of combination Living/Dining Room and Kitchen with walk-in pantry, custom cabinetry, Bosch dishwasher, Monogram refrigerator and gas range, built-in microwave, powder room, and walk-in laundry room with sink. The main level also features the guest suite with dual vanities, shower, and walk-in closet. The Master Bedroom with shower, dual vanities, and walk-in closets is located on the upper level.
- Type:
- Other
- Sq.Ft.:
- n/a
- Status:
- Active
- Beds:
- 3
- Lot size:
- 0.2 Acres
- Year built:
- 2024
- Baths:
- 3.00
- MLS#:
- 1516648
- Subdivision:
- Taylor Oaks
ADDITIONAL INFORMATION
Welcome to your new haven of elegance and comfort! This stunning home, ideally situated in close proximity to vibrant shopping districts and acclaimed schools, offers a lifestyle of convenience and luxury. As you step through the front door, you are greeted by a dining room adorned with a coffered ceiling—a stylish touch that sets the tone for the refined aesthetic of this residence. The seamlessly flowing layout leads you into the open family room, where the heart of the home unfolds. The gourmet kitchen, with its top-of-the-line appliances and sleek design, overlooks the family room, creating a perfect space for entertaining and daily living. A charming breakfast area, bathed in natural light, adds to the welcoming atmosphere. Step outside through the garden doors, and you'll find a covered porch that beckons you to enjoy the outdoors in every season. An outdoor fireplace adds warmth and ambiance, making this space an inviting retreat for both quiet evenings and lively gatherings. The master suite, conveniently located on the main level, is a haven of tranquility. The en-suite bathroom is a true sanctuary, boasting an oversized 60x60 shower—a luxurious escape that promises relaxation and rejuvenation. Venture upstairs to discover two more generously sized bedrooms, each offering ample closet space and natural light. The loft area adds versatility to the floor plan, providing a flexible space for a home office, playroom, or a cozy reading nook. This home is not just a residence; it's a lifestyle. With its ideal location near shopping districts and within the catchment of award-winning schools, it offers the perfect blend of convenience and a quality lifestyle. Don't miss the opportunity to make this exquisite property your own—schedule a viewing today and experience the epitome of upscale living.
$1,185,000
5 Dudley Greenville, SC 29615
- Type:
- Other
- Sq.Ft.:
- n/a
- Status:
- Active
- Beds:
- 3
- Lot size:
- 0.06 Acres
- Baths:
- 3.00
- MLS#:
- 1516543
- Subdivision:
- Hartness
ADDITIONAL INFORMATION
The Woodland Oak is a beautiful 3 story retreat tucked away in nearly seven acres of preserved woodlands called the Woodland Retreat within Hartness. The extraordinary native flora teeming with American holly and beech trees provided inspiration for the modern home designs of this enclave that beautifully blend into and reflect their surroundings. The ground level features a one-car garage and 2 bedrooms with full bath. The second level opens to the large Great Room with optional fireplace, kitchen with large center island, spacious porch for entertaining and powder room. The third level features the Master Suite and bath with your own private screened porch so that you can relax and enjoy all the native flora and fauna.
$3,850,000
22 Bowman Greenville, SC 29615
- Type:
- Other
- Sq.Ft.:
- n/a
- Status:
- Active
- Beds:
- 4
- Lot size:
- 0.28 Acres
- Baths:
- 10.00
- MLS#:
- 1516541
- Subdivision:
- Hartness
ADDITIONAL INFORMATION
Fantastic 4-level traditional custom home with a stunning stucco and natural stone with stained rough-sawn cypress headers, gable details, trellis and doors exterior. The main level encompasses a 2-car garage with golf cart bay, walk-in utility, large Kitchen with gas range, dishwasher, refrigerator, farm sink, freezer and large kitchen island, Great Room with natural stone Isokern fireplace with raised hearth, separate sizable dining room, office/flex space with built-in bookcases and Murphy bed as well as an en-suite bath, Master Suite with separate shower and garden tub, dual vanities and extensive walk-in closet. Relax and entertain friends and family in the screened outdoor dining and living room separated by a see-thru fireplace with raised hearth that also has a Summer Kitchen! The lower level boasts 3 bedrooms, all with en-suite baths, Rec Room with wet bar, large unfinished storage, second outdoor living space with a TV wall and area designed for a hot tub. This gorgeous home is rounded out on the third level with a spacious Media Room and half bath. The finished basement/terrace level is approximately 1360 square feet and could be used as a recreational area and or storage that is accessed vis stairway and elevator. This area will have a bar sink and half bath.
$985,528
514 Huntington Greenville, SC 29615
- Type:
- Other
- Sq.Ft.:
- n/a
- Status:
- Active
- Beds:
- 4
- Lot size:
- 1 Acres
- Year built:
- 1986
- Baths:
- 4.00
- MLS#:
- 1515614
- Subdivision:
- Huntington
ADDITIONAL INFORMATION
This recently renovated residence, now brimming with upgrades and amenities, is sure to leave you amazed! Its central location in East Greenville is mere minutes from Greenville airport, downtown, the hospital, shops, restaurants, and other desirable locations. ON THE OUTSIDE: First impressions of the house boast 2 pairs of gas lanterns that border the double-entrance half-circle driveway. The convenience of a front-yard sprinkler system allows you to easily maintain your meticulously landscaped 1.4 acres of privacy. Stepping around to the large, fenced-in backyard reveals a lush sanctuary split by a natural spring-fed creek which feeds into Huntington Lake. The beauty can be enjoyed from the no-maintenance FIBERON double deck with 40ft steel-supported bridge that leads to your covered pavilion which features adjustable lighting, electrical outlets, and an outdoor fireplace perfect for entertaining your guests. However, entertainment is provided; as the backyard includes a putt-putt recreation area, fire pit, and large concrete patios. ON THE INSIDE: Upon entering you will find that good natural lighting and hardwood floors are a common theme throughout. The open concept design allows for the kitchen, breakfast nook, and living room to flow seamlessly into one another. The newly remodeled kitchen includes top-of-the-line CAFÉ appliances and Silestone ET Calacutta Gold Suede countertops, farmhouse sink, and floor-tiled pantry. The living room has a wall of floor-to-ceiling windows with a sliding door so you may properly enjoy your scenic view. The en-suite master bedroom features more floor-to-ceiling windows with an access onto the deck and large newly remodeled tiled bathroom with double farmhouse sinks and soaker tub/shower. Other rooms on the main floor include an office space adjacent to the main entryway and a private formal dining room. Tucked away on the other side is a laundry room with new LG appliances and a half-bathroom. Downstairs the one-bedroom full-bath basement is a perfect place for your guests. Large sliding doors allow access to the lower-level deck. 2 bedrooms and 1 bathroom upstairs with closets and access to the attic/storage space. The central bedroom has a large picture-window that immerses you in the treetop setting. Natural Gas backup generator for seamless complete home power, tankless water heater/New Trane AC, newly repainted rooms, and new roof with 10-year extended American Pledge warranty (transferable), are among some of the other most recent upgrades to this stunning home. You can live in the heart of the city, close to all the amenities, while still enjoying privacy and comfort of your own oasis.

Information is provided exclusively for consumers' personal, non-commercial use and may not be used for any purpose other than to identify prospective properties consumers may be interested in purchasing. Copyright 2025 Greenville Multiple Listing Service, Inc. All rights reserved.
Greenville Real Estate
The median home value in Greenville, SC is $257,600. This is lower than the county median home value of $287,300. The national median home value is $338,100. The average price of homes sold in Greenville, SC is $257,600. Approximately 59.74% of Greenville homes are owned, compared to 30.5% rented, while 9.77% are vacant. Greenville real estate listings include condos, townhomes, and single family homes for sale. Commercial properties are also available. If you see a property you’re interested in, contact a Greenville real estate agent to arrange a tour today!
Greenville, South Carolina 29615 has a population of 20,879. Greenville 29615 is more family-centric than the surrounding county with 33.01% of the households containing married families with children. The county average for households married with children is 32.26%.
The median household income in Greenville, South Carolina 29615 is $65,234. The median household income for the surrounding county is $65,513 compared to the national median of $69,021. The median age of people living in Greenville 29615 is 41.2 years.
Greenville Weather
The average high temperature in July is 89.8 degrees, with an average low temperature in January of 31.1 degrees. The average rainfall is approximately 51.1 inches per year, with 2.6 inches of snow per year.
