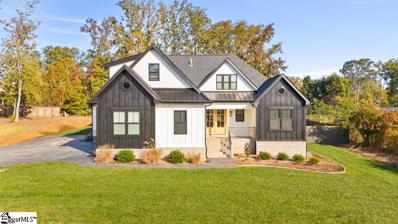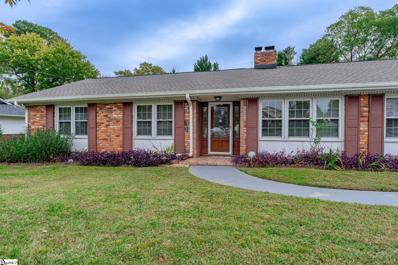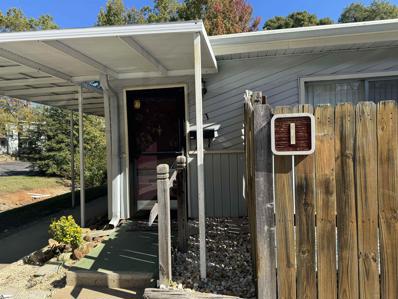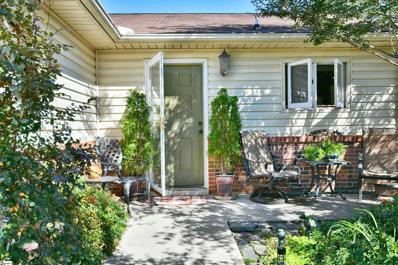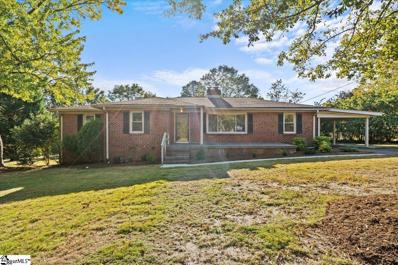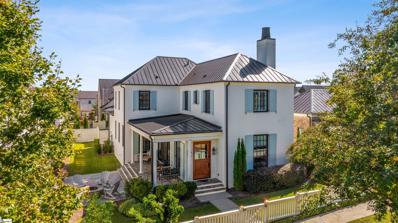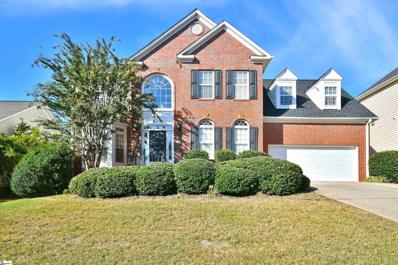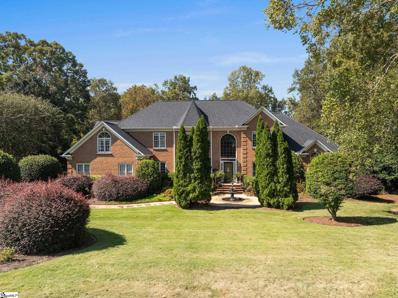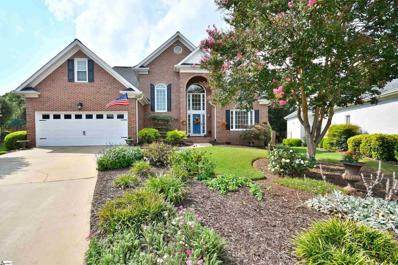Greenville SC Homes for Sale
$325,000
9 Sunbriar Greenville, SC 29615
- Type:
- Other
- Sq.Ft.:
- n/a
- Status:
- Active
- Beds:
- 3
- Lot size:
- 0.14 Acres
- Baths:
- 2.00
- MLS#:
- 1543499
- Subdivision:
- Rolling Green Village
ADDITIONAL INFORMATION
Breathtaking! The interior of this home will take your breath away when you walk in the front door! Sitting on an elevated lot in Summerside neighborhood is this perfect two bedroom/2 bathroom home that was completely updated in 2023! If you are looking to downsize and move to Rolling Green Village, this home will exceeded all your expectations in upgrades and features. With great care, consideration and intentions of long-term ownership, the sellers were attentive to every detail of the renovation. Their vision for the interior was to open up the main living area giving a spacious feel to the dining room, living room, and kitchen. In the Kitchen you will find quartz countertops, stainless appliances, two pantries, and new cabinets with a built in bar, soft close drawers, and under cabinet lighting.The living space is now bright and cheerful as well as accessible to move through with ease. The sunroom spans the back of the living space giving wonderful natural light and also has privacy from the trees behind. The sellers also very thoughtfully created an office/flex room with an exterior door to the back patio. The whole living area feels so much more spacious, and still maintains privacy to the two bedrooms. Both bathrooms have been updated with walk-in showers, toilets, vanities, sinks, faucets, and hardware. The bathroom floors and showers have beautiful new tile, installed with exceptional craftsmanship! There is new carpet in the bedrooms and a high-end luxury vinyl plank flooring throughout the rest of the home. You will be so delighted with the interior paint colors, light fixtures, and hardware! And the mechanicals have been updated as well! The new water heater was installed in 2022. The HVAC was updated with a new furnace and AC and whole house blowout duct cleaning. Please be sure to familiarize yourself with the RGV website, property, facilities, and complete the application/approval process. Make an appointment to see this home today.
- Type:
- Other
- Sq.Ft.:
- n/a
- Status:
- Active
- Beds:
- 3
- Lot size:
- 0.18 Acres
- Year built:
- 2001
- Baths:
- 2.00
- MLS#:
- 1543327
- Subdivision:
- Lexington Place
ADDITIONAL INFORMATION
Single story living at its finest in the heart of Greenville! This charming 3 bedroom, 2 bath home features an open floor plan with a spacious living area perfect for cozying up by the gas fireplace. The cathedral ceilings and abundance of windows provide natural light throughout the living space. The updated kitchen features white cabinets providing plenty of storage space, granite countertops, and newer appliances. There is also a breakfast nook in the kitchen lined with floor to ceiling windows. Off of the living room is a spacious sunroom lined with windows overlooking the backyard oasis! Spend your mornings watching the sun rise and your evenings grilling on the backyard patio. The master suite provides space for a reading nook and is complete with a walk in closet and zero entry, custom tiled shower. On the other side of the home are two additional spacious bedrooms separated by a full bath. Upstairs you will find a huge flex space perfect for a play room, exercise room, or anything that fits your needs. Located off of Pelham Rd., this home is central to I-85 and I-385, and is just minutes to dining and shopping.
- Type:
- Other
- Sq.Ft.:
- n/a
- Status:
- Active
- Beds:
- 3
- Lot size:
- 0.05 Acres
- Baths:
- 2.00
- MLS#:
- 1543246
- Subdivision:
- Town Park
ADDITIONAL INFORMATION
Great 3 bed 1 1/2 bath condo in the heart of the Eastside. Newer flooring throughout. updated baths, fresh paint. You won't want to miss this one at the perfect price. The Town Park community has sidewalks, a pool, a basketball goal/playground area. This location is minutes from downtown and to the interstate. Shopping, grocery stores, pharmacies, hardware store, and restaurants are all within 5 minutes. Great investment opportunity!
$154,500
2530 E North Greenville, SC 29615
- Type:
- Other
- Sq.Ft.:
- n/a
- Status:
- Active
- Beds:
- 3
- Lot size:
- 0.01 Acres
- Year built:
- 1984
- Baths:
- 2.00
- MLS#:
- 1543081
- Subdivision:
- Yorktown Condos
ADDITIONAL INFORMATION
This lovely 3-bedroom 1.5-bathroom condo features a warm and inviting atmosphere. The large living area connects smoothly with the dining and kitchen spaces making it ideal for both relaxing and hosting guests. On the upper level there are three spacious bedrooms that has ample room for family members guests or a home office. The half-bath on the main floor is perfect for guests and the full bath upstairs is meant for the bedrooms. This home is just a few minutes away from downtown Greenville where you can find shopping dining and major highways. It is ideal for anyone seeking comfort and convenience. Seize the opportunity to own this charming home—book your showing now!
$629,000
211 Hoss Lot 21 Greenville, SC 29615
- Type:
- Other
- Sq.Ft.:
- n/a
- Status:
- Active
- Beds:
- 5
- Lot size:
- 0.15 Acres
- Year built:
- 2024
- Baths:
- 4.00
- MLS#:
- 1542620
- Subdivision:
- Taylor Oaks
ADDITIONAL INFORMATION
Final opportunity to own a brand new home in this highly sought-after location! Situated right in between Pelham and Woodruff shopping districts and with award-winning schools, you'll want to scoop this up while it's here. Based off the incredibly popular Yates plan, this home offers luxury and space for everyone with the ability to truly stay long term and make home. As you enter, you are greeted by a grand foyer that sets the tone for the elegance that unfolds within. The main floor boasts an office space, formal dining room, open family room, breakfast area, sunroom, and a full guest suite. However, the heart of this home is the expansive gourmet kitchen, a culinary haven equipped with top-of-the-line appliances, customized cabinetry, and tons of cabinet and countertop space. Ascend the hardwood stairs to the second floor, where spaciousness and luxury define the space. Three oversized bedrooms boast ample space for rest and relaxation, while a versatile loft area provides the perfect spot for a home theater, playroom, or additional living space. The pièce de résistance is your primary suite, a sanctuary of indulgence and style. This expansive retreat features not one, but two walk-in closets, providing an abundance of storage space for even the most extensive wardrobes. The en-suite is a spa-like oasis, complete with a tile walk-in shower and dual vanities. This is not just a home, but a lifestyle—a perfect balance of elegance, functionality, and convenience.
$229,900
214 S Woodgreen Greenville, SC 29615
- Type:
- Other
- Sq.Ft.:
- n/a
- Status:
- Active
- Beds:
- 2
- Year built:
- 1988
- Baths:
- 2.00
- MLS#:
- 1541928
- Subdivision:
- Rolling Green Village
ADDITIONAL INFORMATION
Completely Renovated in Rolling Green Village! This 2 bedroom/ 2-bath townhome tucked away at the end of a quiet cul-de-sac in the highly sought-after 55+ community of Rolling Green Village. This home has been completely updated. The stylish kitchen has a new tile backsplash, quartz countertops, new stainless steel sink, faucet, and garbage disposal. The screened in porch has beautiful new tile flooring-perfect for relaxing and enjoying the peaceful surroundings. The two totally remodeled bathrooms include ceramic tile flooring, new showers with tile and glass doors, new toilets, new vanities with lights and mirrors, new exhaust fans with lights, and medicine cabinet. Ready for a carefree lifestyle? Experience the charm of 214 S Woodgreen Way along all the amenities of Rolling Green Village. There is a one-time, non-refundable membership to RGV of 12,000 for the first person and 6,000 for the second person. Monthly dues to Rolling Green Village: 605 for first person, 380 for second. Buyers must be approved for membership to RGV in order to buy. Contact Rolling Green Village marketing to apply.
$1,275,000
911 Pelham Greenville, SC 29615
- Type:
- Other
- Sq.Ft.:
- n/a
- Status:
- Active
- Beds:
- 3
- Lot size:
- 0.65 Acres
- Year built:
- 2023
- Baths:
- 4.00
- MLS#:
- 1540613
ADDITIONAL INFORMATION
Discover this extraordinary, custom-built home, completed in 2023 and nestled on a spacious 0.65-acre lot within walking distance of Prisma Hospital in Greenville, SC. Situated in an exclusive neighborhood of just four homes, this residence provides both privacy and convenience, with easy access to I-85 and I-385 for quick commutes. Home sits on a flag lot just shy of 300 feet from Pelham Road for maximum privacy. Designed with modern luxury and Southern charm, the home’s exterior showcases Hardie plank and brick, board and batten siding, decorative shakes, and a combination of metal and architectural shingle roofing. The flagstone front porch, framed by iron railings and anchored by solid wood double doors, sets the tone for a sophisticated lifestyle. Step inside to a stunning living room with vaulted ceilings, wood beams, tongue-and-groove ceiling, a striking all-black gas log fireplace, and built-in cabinets with floating shelves flanking each side of the fireplace. Expansive sliding doors create a seamless indoor-outdoor flow, perfect for entertaining. The gourmet kitchen is a chef’s dream, featuring a grand waterfall island, quartz countertops and backsplash, a farmhouse sink, custom soft-close cabinetry, a gas range with custom hood and pot filler, and stylish pendant lighting. Sliding doors from the living room open to a covered rear porch, designed with a stone gas fireplace, tongue-and-groove ceiling, and vaulted architecture—ideal for gatherings in every season. The backyard oasis includes a saltwater pool, spillover hot tub, tanning ledge, cozy fire pit, and complete fencing for privacy and ultimate outdoor enjoyment. With full-yard irrigation, the grounds remain as easy to maintain as they are beautiful. The split floor plan enhances privacy, with the primary suite on one side featuring a dedicated sitting area or office, a spa-like bath with a freestanding tub, custom tile shower, floating vanities with quartz countertops, and custom closet shelving. Two secondary bedrooms on the opposite side include ample closet space and a shared full bath. Luxury details extend throughout, from epoxy floors in the garage to penny tile flooring in the laundry room. Upstairs, two versatile rooms feature a bar top finished with leathered granite, mini-fridge, and half bath. This meticulously crafted home abounds with exceptional features, from black windows and tongue-and-groove ceilings to LVP flooring in the main areas. Don’t miss this rare opportunity to own one of Greenville’s most stunning homes, thoughtfully designed for comfort, privacy, and elegance.
- Type:
- Other
- Sq.Ft.:
- n/a
- Status:
- Active
- Beds:
- 4
- Lot size:
- 0.27 Acres
- Year built:
- 2024
- Baths:
- 3.00
- MLS#:
- 1541492
- Subdivision:
- Crawford Glen
ADDITIONAL INFORMATION
Anticipated completion approximately 1/31/25. Come see! Cabinets & flooring are in! Welcome home to 201 Crawford Glen Court in Greenville, SC! Located just minutes to the beautiful downtown Greenville, hospitals, the new Sprouts Farmers Market, Haywood Mall, Greenville-Spartanburg Airport, or I385/85, this intimate community of five homes in Crawford Glen is tucked away at the end of a long cul-de-sac street. This beautiful craftsman-style 4BR/2.5BA (~2800sf) home is another treasure offered by the experienced and professional local custom builder -- Trivium Homes. With a primary suite on the main level, you will appreciate the open and flexible floor plan. The exterior features hardiboard with stone accent, a side-load garage, a Southern front porch, plus a 24x12 covered deck. To the left once entering into the hardwood foyer will be an office with French doors and closet included. The great room is enhanced by a 12' coffered ceiling and a direct vent fireplace plus opens to the kitchen/dining space. NOTE: the sweet pet suite for a special spot for your furry family member! This lovely kitchen will boast a large center island, upgraded quartz countertops, a 36" gas range with gourmet range hood, built-in microwave, plus sizeable pantry! With a large dining area overlooking the back, owners can also enjoy entertaining from a unique beverage bar with lovely barreled ceiling! The primary suite on the main features lovely windows, a trey ceiling, and private bath with tile floors, freestanding tub, frame less tile shower, dual vanities, private commode, and large walk-in closet with upgraded closet shelving. It is also conveniently located next to the laundry room. Completing the main level is a half bath plus broom closet with the side load two-car garage. Up the hardwood stairs--three spacious bedrooms with carpet and walk-in closets and a split bath with individual sinks. Enjoy outdoor living on this super spacious covered deck! Additional features will include a tank less hot water heater, architectural shingles, low HOA fee, and more! This NEW custom home has ALL you need just minutes to everything! Lets talk about making this YOUR next home! PLUS, ask about our preferred lender rate buydown!
$205,000
30 Briarglen Greenville, SC 29615
- Type:
- Condo
- Sq.Ft.:
- 1,496
- Status:
- Active
- Beds:
- 3
- Year built:
- 1983
- Baths:
- 3.00
- MLS#:
- 317390
- Subdivision:
- Briar Creek
ADDITIONAL INFORMATION
Discover your new home in this delightful 3-bedroom, 2.5-bathroom condo, perfectly situated near downtown Greenville with convenient access to I-385. This residence offers the best of both worlds: a serene escape with urban amenities at your doorstep. The condo has been tastefully updated with fresh paint throughout, providing a clean and modern feel. The kitchen and dining room boast brand new luxury vinyl flooring, adding both style and durability. Enjoy the outdoors on the expansive 22x10 deck that backs up to a tranquil wooded area, offering a peaceful retreat right at home. Three well-appointed bedrooms provide plenty of space for relaxation and privacy, with the primary bedroom featuring an en-suite bathroom for added convenience. The condo includes a convenient half-bathroom on the main floor, perfect for guests. Don't miss the opportunity to make this charming condo your new home. Contact me today to schedule a viewing!
$305,000
106 Azalea Greenville, SC 29615
- Type:
- Other
- Sq.Ft.:
- n/a
- Status:
- Active
- Beds:
- 3
- Lot size:
- 0.29 Acres
- Year built:
- 1960
- Baths:
- 2.00
- MLS#:
- 1542025
- Subdivision:
- North Garden
ADDITIONAL INFORMATION
Classic home with bathroom and flooring updates in the heart of Greenville! Inviting 3-BDR 2-BATH brick/vinyl ranch provides comfort & convenience w/spacious layout & ideal location near downtown/major thoroughfares! Step inside to a cozy living room that flows into the dining area & kitchen, creating a perfect space for entertaining & daily living. The kitchen has stained wood cabinets with ample cabinet space and modern appliances, making meal prep a delight. The three comfortable bedrooms present natural light & spacious closet space. The two bathrooms have brand new updates with new flooring, paint, lighting and cabinetry, along with new flooring in the laundry room! Hardwood floors have been freshly sanded and refinished throughout, w/ a lovely inlaid wood pattern in the dining room. Outside, enjoy the recently-paved driveway; carport with an additional shed, providing ample storage for tools and equipment. The expansive front and back yards give plenty of room for outdoor activities, gardening, or simply relaxing under the shade trees. Walkable neighborhood near 291/I-385/Pelham/E. North St.
- Type:
- Other
- Sq.Ft.:
- n/a
- Status:
- Active
- Beds:
- 3
- Lot size:
- 0.38 Acres
- Year built:
- 1967
- Baths:
- 2.00
- MLS#:
- 1540810
- Subdivision:
- Heritage Hills
ADDITIONAL INFORMATION
Welcome to your new haven in Greenville! This delightful 3 bedroom, 2 bathroom home offers a perfect blend of comfort and convenience, just minutes from Haywood Rd, Woodruff Rd, and I-85. Nestled in an established neighborhood with great schools, this property is ideal for families and professionals alike. Step inside to discover a spacious layout featuring a cozy living room and a bright den, perfect for relaxation and entertaining. The sunroom provides an inviting space to soak up the sun, while the formal dining room is perfect for family gatherings. The large pantry ensures ample storage for all your culinary needs. Enjoy the privacy of a fenced backyard, perfect for kids and pets to play freely. With a 2 car garage, you’ll have plenty of space for vehicles and additional storage. Additionally, there is NO HOA! Don’t miss out on this fantastic opportunity to own a charming home in a prime location. Schedule your showing today!
$115,000
3706 E North Greenville, SC 29615
- Type:
- Other
- Sq.Ft.:
- n/a
- Status:
- Active
- Beds:
- 2
- Lot size:
- 0.04 Acres
- Baths:
- 1.00
- MLS#:
- 1541675
- Subdivision:
- Town Park
ADDITIONAL INFORMATION
Looking for a lovely little place to call home, or an investment property? This one-story ground floor condo in Town Park Condominiums is for you. The open floor plan plus a gorgeous skylight gives this space a light, airy feel. Two bedrooms and a full bath, a full kitchen, dining space, and large living room. Washer, dryer, and refrigerator will convey. Town Park is a well established community offering several amenities, including a pool! Situated at the corner of Haywood and E. North St, this property is less than 5 minutes from 385 and 10 minutes from downtown Greenville. Book your showing today!
- Type:
- Other
- Sq.Ft.:
- n/a
- Status:
- Active
- Beds:
- 4
- Lot size:
- 0.3 Acres
- Year built:
- 1995
- Baths:
- 3.00
- MLS#:
- 1541608
- Subdivision:
- Greens At Rocky Creek
ADDITIONAL INFORMATION
*OPEN HOUSE Sunday, January 5 from 2pm-4pm!* Welcome Home! Your new home's incredible location provides quick access to all the shopping and dining on Woodruff Road as well as convenience to I-85 and I-385. Featuring 4 bed/2.5 baths, this home is nestled on a corner lot in The Greens at Rocky Creek. The front door opens into the sizeable living room with its cathedral ceiling. The kitchen boasts beautiful granite countertops, cabinets, and luxury vinyl flooring all completed in 2024. The spacious master is located on the main level and features a walk-in closet and en suite with dual vanities. The three remaining bedrooms are upstairs, one with a balcony overlooking the fenced-in backyard. Experience the plentiful amenities of this thriving community with a pool, playground, common areas, and more. Don't wait, schedule your private showing today!
- Type:
- Other
- Sq.Ft.:
- n/a
- Status:
- Active
- Beds:
- 3
- Lot size:
- 0.01 Acres
- Baths:
- 2.00
- MLS#:
- 1541504
- Subdivision:
- Yorktown Condos
ADDITIONAL INFORMATION
Welcome to 2530 E North St! This charming 3-bedroom, 1.5-bath townhome offers a fantastic opportunity for convenient living in a prime location. The spacious living area flows seamlessly into the dining and kitchen space, perfect for both relaxing and entertaining. Upstairs, you'll find three well-sized bedrooms, providing plenty of space for family, guests, or even a home office. The half-bath on the main level is ideal for guests, while the full bath upstairs serves the bedrooms. Located just minutes from downtown Greenville, shopping, dining, and major highways, this townhome is perfect for those looking for both comfort and accessibility. Don’t miss your chance to own this delightful home—schedule your showing today!
$195,000
210 S Woodgreen Greenville, SC 29615
- Type:
- Other
- Sq.Ft.:
- n/a
- Status:
- Active
- Beds:
- 2
- Lot size:
- 0.14 Acres
- Year built:
- 1989
- Baths:
- 2.00
- MLS#:
- 1541206
- Subdivision:
- Rolling Green Village
ADDITIONAL INFORMATION
Looking for your new home in Rolling Green Village in a 55+ community! Don't miss out on this ideal two-bedroom, two-bath condo. A quiet cul-de-sac location means you won't have to worry about traffic. You'll find granite countertops and stainless appliances in the kitchen, and the granite-topped bathroom vanities that give plenty of storage space. The slider windows are easy to open when you want some fresh air. An additional parking pad provides space for guests. This is single-level, maintenance-free living at its best! Come see this one before it's gone.
$389,900
104 Andover Greenville, SC 29615
- Type:
- Other
- Sq.Ft.:
- n/a
- Status:
- Active
- Beds:
- 3
- Lot size:
- 0.39 Acres
- Baths:
- 2.00
- MLS#:
- 1541321
- Subdivision:
- Heritage Hills
ADDITIONAL INFORMATION
Your Dream Home Awaits in Heritage Hills! Discover this charming single-story oasis on over one third of an acre, just minutes from the vibrant culture and entertainment of downtown Greenville. This all-brick ranch-style home features 3 bedrooms and 2 bathrooms, perfectly situated in one of the Eastside’s most desirable neighborhoods. As you enter, you are greeted by an open-concept layout that seamlessly blends a spacious living room, den, and a large dining area—ideal for gatherings around the cozy gas log fireplace. Imagine sipping your morning coffee in the bright breakfast nook, overlooking the expansive, level backyard and concrete patio. Tucked just around the corner is the updated kitchen, complete with stainless steel appliances, a farmhouse sink, soft-close Shaker-style cabinet doors, and a generously sized island with pull-up bar seating. Adjacent to the kitchen, a sizeable laundry room provides a laundry sink, drying rack, and ample pantry storage. You’ll also find a versatile flex space, perfect for a formal dining room, a tranquil home office, or a creative play area, all conveniently tucked away behind stylish barn doors. French doors from the den lead to a screened porch and patio, creating the perfect setting for outdoor entertaining or watching kids and pets play in the fenced backyard. The owner’s suite is a true retreat, boasting a spacious walk-in closet and a beautifully renovated ensuite bathroom with a double sink vanity and oversized mirrored wall cabinet for all your storage needs. Luxuriate in the deep soaker tub surrounded by custom tile, or unwind under the soothing rainfall showerhead. Additional features include a new roof (2023), new HVAC (2022), a newer hot water tank, and vinyl tilt-in windows for easy cleaning. With a sizable garage, 8x12 shed, and attic space, this home provides abundant storage options. Don’t miss your chance to make this Heritage Hills treasure your own! Contact us today to schedule your private tour!
$147,000
308 Lakeside Greenville, SC 29615
- Type:
- Other
- Sq.Ft.:
- n/a
- Status:
- Active
- Beds:
- 2
- Year built:
- 1988
- Baths:
- 1.00
- MLS#:
- 1540824
- Subdivision:
- Rolling Green Village
ADDITIONAL INFORMATION
Beautiful condo in much loved Rolling Green Village retirement village. These homes are the only fee simple condos exclusively designed for continuing care in the Greenville area. There is a real sense of community among the neighbors who enjoy wonderful amenities including 3 separate dining venues, full service salon, 24/7 security and medical alert system, planned activities and local transportation. The recently added wellness center for the residences includes a fitness center, indoor pool, group exercises and strength training equipment. This beautiful condo was designed by the former owner/interior designer. The interior is Southern Classic design with beautiful high end furniture and accessories. The sellers would prefer to sell all of the furnishings, all accessories, including china, glass ware, flatware, and all cooking accessories. The value of all furnishings is $18,000.This is truly move in ready, just bring your suitcase. In addition to the gorgeous interior you will enjoy the beautiful landscaping surrounding this condo. The private, charming outdoor spaces include a tranquil waterfall to add to the very special ambience. This condo is a one of a kind as it includes an extra sleeping/living space that was created by enclosing part of the garage. Other uses for this room could be a separate den/library/media room or hobby room. Very recently the full bath was renovated to create a beautiful extra large walk in shower with extra grab bars and a heavy duty fold up shower seat. Throughout the condo your will see the many upgrades, the designer lighting, upgraded hardware, paint and new flooring throughout. The interior is simply stunning. HOA restricts renting any homes at Rolling Green Village. Rolling Green Village is age restricted and provides aging in place continued care. Buyers must be approved by Rolling Green Village. $12,000 initiation fee for the first person and $6,000 for the second. The monthly fees are $899 for the first person and additional $380 for the second person. All fees must be verified for most current pricing with Ruth Wood at Rolling Green Village 864 987-4612.
- Type:
- Other
- Sq.Ft.:
- n/a
- Status:
- Active
- Beds:
- 3
- Lot size:
- 0.39 Acres
- Year built:
- 1967
- Baths:
- 3.00
- MLS#:
- 1540499
- Subdivision:
- Heritage Hills
ADDITIONAL INFORMATION
This stunning ranch home is a true gem, boasting extensive updates and an expanded layout. The open floor plan features a gourmet kitchen that's a chef's dream, equipped with top-of-the-line stainless steel Thermador appliances, including a 6-burner cooktop with griddle, double wall ovens, and a convenient pot filler. The oversized island, complete with a vegetable sink, offers ample space for meal prep, while beautiful red oak cabinets and granite countertops add a touch of elegance. An oversized pantry enhances the kitchen's functionality, and all appliances—including the washer and dryer—convey with the home. The spacious Great Room features a cozy gas fireplace and a built-in bar area, making it perfect for entertaining. Step outside to a large partially covered deck that overlooks the fenced backyard, ideal for outdoor gatherings. The oversized Primary suite is a luxurious retreat with two walk-in closets and a Primary Bath featuring heated tile floors, a double sink vanity, and a large tiled shower with a rain shower head. There are two additional bedrooms as well as a 2nd full bathroom that has tastefully been remodeled. A versatile home office can easily serve as a fourth bedroom if needed. Additional highlights include a 2-car garage with epoxy flooring and ample storage, a whole-home generator, dual tankless hot water heaters, and a new roof installed last year. The backyard shed, equipped with electricity, adds extra utility. This renovation showcases exceptional craftsmanship and attention to detail—truly a must-see!
$363,975
119 Windemere Greenville, SC 29615
- Type:
- Other
- Sq.Ft.:
- n/a
- Status:
- Active
- Beds:
- 3
- Lot size:
- 0.79 Acres
- Baths:
- 2.00
- MLS#:
- 1540461
- Subdivision:
- Cherokee Forest
ADDITIONAL INFORMATION
Welcome to your new home in one of Greenville’s favorite neighborhoods! This quaint one-level brick ranch has 3 bedrooms, 2 baths, and plenty of character. You’ll love the hardwood floors, cozy fireplace, and the main bedroom’s walk in shower. The house sits on a large lot with a detached garage workshop that’s wired for electrical. With both Greenville and Greer's downtowns just minutes away, you couldn’t ask for a better spot to call home!
$474,900
5 Howell Greenville, SC 29615
- Type:
- Other
- Sq.Ft.:
- n/a
- Status:
- Active
- Beds:
- 4
- Lot size:
- 1 Acres
- Year built:
- 1970
- Baths:
- 3.00
- MLS#:
- 1524765
ADDITIONAL INFORMATION
Large traditional house with many options for you to spread out. Main level has a formal living room, dining room, three bedrooms and fireside den off the kitchen. Lower level also has a great fireside den, bedroom, full bathroom, a handsome office and a large laundry room that could easily be renovated for a second kitchen. The large back balconies look over almost a full acre which is rare in this area. The location is convenient to so many great things in Greenville . Seller has never lived in this property and there is no disclosure.
$1,449,500
7 Gambrell Greenville, SC 29615
- Type:
- Other
- Sq.Ft.:
- n/a
- Status:
- Active
- Beds:
- 4
- Lot size:
- 0.15 Acres
- Baths:
- 4.00
- MLS#:
- 1540075
- Subdivision:
- Hartness
ADDITIONAL INFORMATION
In the Heart of Hartness Living Welcome home to a seamless blend of luxury, comfort, and technology, perfect for timeless and maintenance-free living in the heart of the community. A rare 4 bed / 3.5 bath, village house lot, ideal for active lifestyles and enjoying all the amenities of living at Hartness. The playground, basketball, tennis, pickleball, and bocce courts are directly accessible to the home's front gate and you are steps away from the community pool complex. The layout includes two primary suite options - one on each floor, with spacious walk-in closets and fully tiled showers featuring split vanities. An inviting home office or fourth bedroom faces west and north showcasing sunsets and serene mountain views. The open floor plan with 10-foot ceilings and recessed lighting flows effortlessly into the living areas, complete with a cozy gas log fireplace. The kitchen is equipped with premium appliances, including a GE Profile double wall oven, Bosch dishwasher, GE refrigerator, and quartz countertops. Additional amenities include: LG ThinQ washer and dryer, powered blinds, a central vacuum system, and a mudroom with ample storage. Designed for convenience and entertainment, the property features a Sonus sound system, AT&T fiber internet with whole home wireless access coverage, and a Ring home security system for total peace of mind. You’ll also enjoy easy access throughout the home with a walk-in pantry, closet organizers, beverage center, pocket office, and upper-level entertainment loft. Outdoor living is equally inviting, with a wrap-around porch, flagstone patio, and firepit, all within a fenced-in yard. The 2-car garage has an epoxy-coated floor and is large enough to accommodate two full size SUVs and includes a separate golf cart bay. A rare find, this home delivers the ultimate combination of location, lifestyle, and luxury. **High quality furniture not included, but available for a truly turnkey option.**
- Type:
- Other
- Sq.Ft.:
- n/a
- Status:
- Active
- Beds:
- 4
- Lot size:
- 0.23 Acres
- Year built:
- 1998
- Baths:
- 3.00
- MLS#:
- 1539419
- Subdivision:
- Lexington Place
ADDITIONAL INFORMATION
Four bedroom, two and a half bath home in quiet neighborhood on the Eastside of Greenville off Pelham road.Custom closets in every bedroom. Kitchen is open to living room with fireplace and eat-in dining area. Separate formal dining room, office, walk in laundry room and half bath on the first floor that features hardwood floors. Extra surprise is the second office space accessed through the two car attached garage or from the upgraded 22x14 back deck! New roof in 2023. New water heater and garbage disposal in 2020. New garage door opener 2024. New carpet upstairs 2022.
$1,350,000
501 Spaulding Lake Greenville, SC 29615
- Type:
- Other
- Sq.Ft.:
- n/a
- Status:
- Active
- Beds:
- 5
- Lot size:
- 0.88 Acres
- Year built:
- 1992
- Baths:
- 5.00
- MLS#:
- 1539232
- Subdivision:
- Spaulding Farm
ADDITIONAL INFORMATION
OPEN HOUSE SUNDAY 10/20/2024 FROM 2:00 P.M. TO 4:00 P.M. Welcome to luxury living in the highly sought-after Spaulding Farm neighborhood! This exquisite 5 bedroom, 4.5 bath home is a blend of comfort, elegance, and convenience, with plenty of indoor and outdoor space for entertaining family and friends. Nestled on a beautifully landscaped .93-acre lot, this stunning home boasts a master suite on the main level, providing ultimate privacy and convenience. The open floorplan seamlessly connects the spacious and grand living room, dining room, elegant home office/flex room, generously sized kitchen with keeping room and breakfast area creating an ideal space for both relaxing and entertaining. Just off the kitchen is a screened porch perfect for quiet time, enjoying nature. The kitchen has an abundance of cabinetry and counter space, wall oven and microwave, and induction smooth-top cooktop. The large laundry room on the main level has a sink and additional cabinet storage. Upstairs, there is a loft area at the top of the stairwell. There are three generously sized bedrooms as well as additional or a fun sleep-over room. There are two additional full-sized bathrooms. In the lower level is another large entertaining space with sliding doors to enter the beautiful backyard. There is an additional bedroom and full bathroom on this level. There is unfinished heated and cooled storage that will make it easy to keep the “extras” neat, tidy and effortless. The 2-car garage, complete with additional hanging storage shelves, is another great place to keep everything organized. If you work from home, you will love the home office space between the garage and the screened porch. Outside, the recently refinished Ipe Wood deck is spacious with multiple seating and entertaining areas. There is additional outdoor entertaining near the screened porch and the large lawn is perfect for enjoying time outside. The landscaping lends itself to a feeling of privacy on this almost 1acre lot. This home has been meticulously maintained, and recent upgrades include a new roof and gutters in 2022, a new HVAC system in 2023 upstairs, new Rinnai hot water heater in 2020, new carpet in 2024. Please see full list of updates in associated docs. Hardwood floors grace the main living areas, refinished in 2019, enhancing the home's timeless appeal. Residents of Spaulding Farm enjoy access to a wealth of amenities, including two pools, SAIL swim team, clubhouse, exercise facility, tennis courts, a playground, and a walking trail. With top-rated schools nearby, this is the perfect opportunity to experience the epitome of luxury living in a vibrant community. Spaulding Farm is a great place to call home.
$645,000
14 Germander Greenville, SC 29615
- Type:
- Other
- Sq.Ft.:
- n/a
- Status:
- Active
- Beds:
- 3
- Year built:
- 1997
- Baths:
- 3.00
- MLS#:
- 1538642
- Subdivision:
- The Arbors
ADDITIONAL INFORMATION
Homes in The Arbors don’t come on the market often, so don’t let 14 Germander Court pass you by! Close to shopping, restaurants, GSP airport and award-winning schools. Spend your spare time enjoying things you want to do since this community provides maintenance free living which covers lawn mowing, shrub trimming, mulch, trash service and fence maintenance through its HOA. This full brick home conveniently located near the intersection of Roper Mountain Road and Highway 14 is a statement of enduring quality. The Arbors community offers the perfect blend of convenience and a quality lifestyle.. Open the front door to a world of comfort and style. Arched windows…high smooth ceilings…gleaming oak hardwoods and heavy moldings & trim create an atmosphere of refined taste and attention to detail. Just off the foyer, the dining room is like a page out of Southern Living. Stroll into the living room with gas fireplace add to the warmth of the home. Walk-in laundry room provides utility sink and pantry closet. Main level owner’s suite provides a walk-in closet along with a relaxing whirlpool, standalone shower, and dual vanities. Fully fenced backyard affords privacy to enjoy the patio. Travel upstairs you will find two bedrooms, full bathroom, and large extra room - whether you desire a home office, a playroom, or a cozy den, the extra room offers endless possibilities. Customize this space to suit your lifestyle. And don’t miss the walk-in attic storage! This home is not just a residence; it's a lifestyle.
$359,900
6 Doverdale Greenville, SC 29615
- Type:
- Other
- Sq.Ft.:
- n/a
- Status:
- Active
- Beds:
- 3
- Lot size:
- 0.33 Acres
- Baths:
- 2.00
- MLS#:
- 1538475
- Subdivision:
- Brookfield East
ADDITIONAL INFORMATION
6 Doverdale has everything you need! Positioned ideally on .33 acres, you feel total privacy from your virtually invisible neighbors to the left and right. This brick ranch is in the perfect location between Pelham Road and Highway 85. Live minutes away from Gary L Pittman Memorial Park, Pelham Road Public Library, Brookfield Recreation Association, Costco, Lowes Foods, Harris Teeter, Publix, Trader Joes, and dozens of shops and restaurants along Pelham Road and Woodruff Road. Inside you'll find cozy, open concept living with luxury vinyl plank flooring throughout. The kitchen is well appointed with granite countertops and all appliances included. This kitchen has great natural light from the double window, and plenty of storage and work space especially thanks to the island. The great room is a canvas for your creativity with plenty of space for dining and living room setups. The garage features overhead storage and easy access to the back yard through the man-door. The guest bathroom is just down the hall across from the 2nd and 3rd bedrooms which each feature double door closets and ceiling fans. The primary suite has a private bathroom with tile shower. The fenced yard features a concrete patio as well as a pavilion for comfortable fall evenings. This home is West-facing, so I would enjoy my coffee on the front porch, perfectly elevated just over the freshly paved road and overlooking the front yard. East Brookfield has no HOA, but if you do want to spend time at the pool or tennis courts, Brookfield Rec is right down the road with competitive memberships! This home is less than 15 minutes from downtown Greenville, 18 minutes from BMW, and about 10 minutes to GSP Airport. With quick access to 385 via Roper Mountain Road, and 85 via Pelham Road, it's easy to get around wherever you need to go. Come and see this centrally located home today!

Information is provided exclusively for consumers' personal, non-commercial use and may not be used for any purpose other than to identify prospective properties consumers may be interested in purchasing. Copyright 2025 Greenville Multiple Listing Service, Inc. All rights reserved.

Greenville Real Estate
The median home value in Greenville, SC is $257,600. This is lower than the county median home value of $287,300. The national median home value is $338,100. The average price of homes sold in Greenville, SC is $257,600. Approximately 59.74% of Greenville homes are owned, compared to 30.5% rented, while 9.77% are vacant. Greenville real estate listings include condos, townhomes, and single family homes for sale. Commercial properties are also available. If you see a property you’re interested in, contact a Greenville real estate agent to arrange a tour today!
Greenville, South Carolina 29615 has a population of 20,879. Greenville 29615 is more family-centric than the surrounding county with 33.01% of the households containing married families with children. The county average for households married with children is 32.26%.
The median household income in Greenville, South Carolina 29615 is $65,234. The median household income for the surrounding county is $65,513 compared to the national median of $69,021. The median age of people living in Greenville 29615 is 41.2 years.
Greenville Weather
The average high temperature in July is 89.8 degrees, with an average low temperature in January of 31.1 degrees. The average rainfall is approximately 51.1 inches per year, with 2.6 inches of snow per year.






