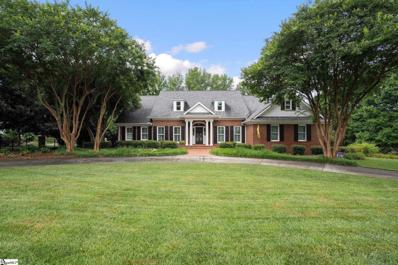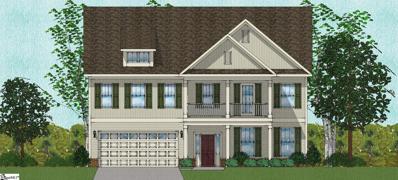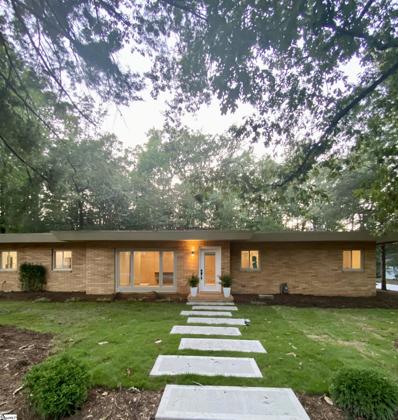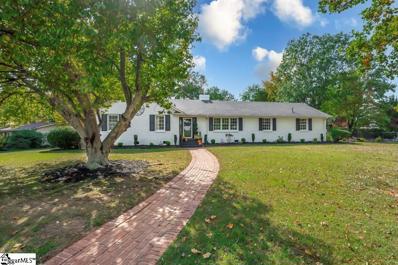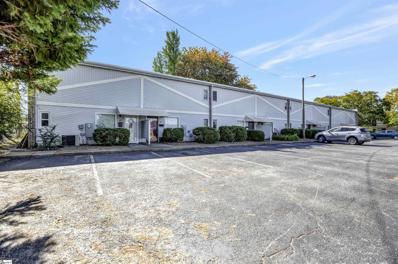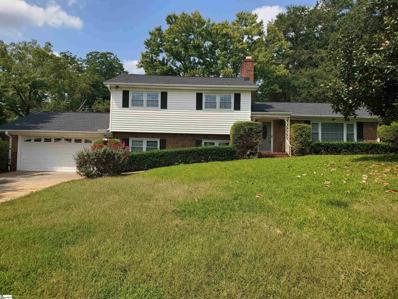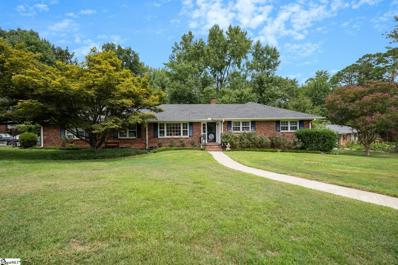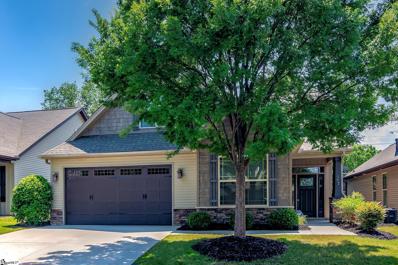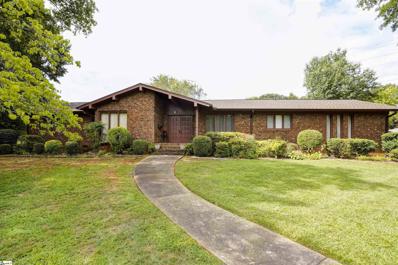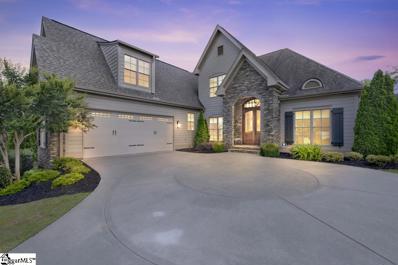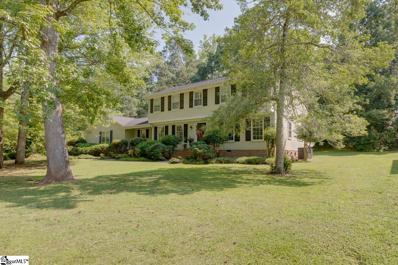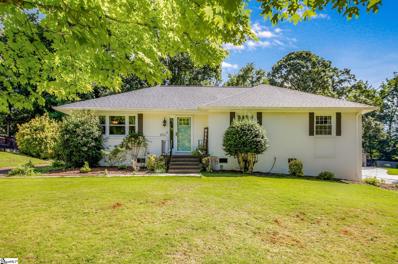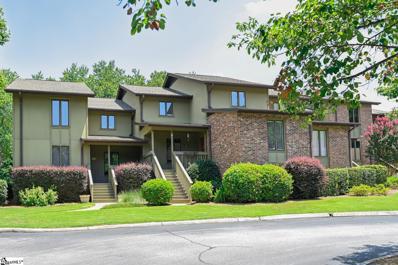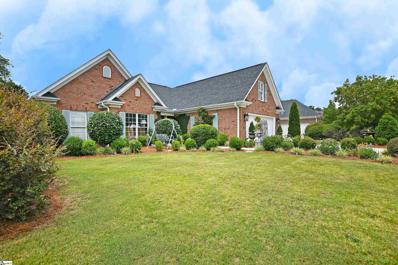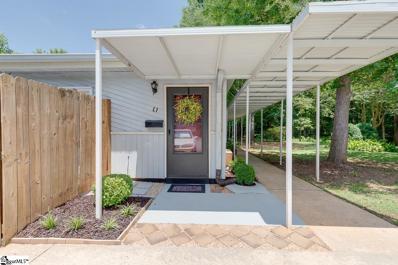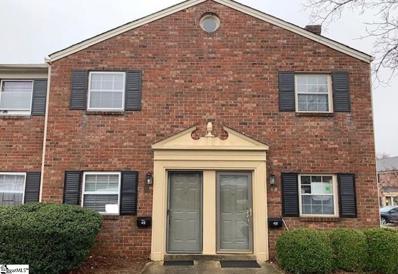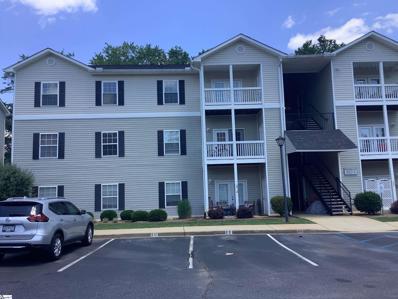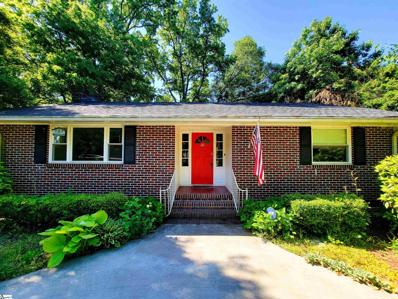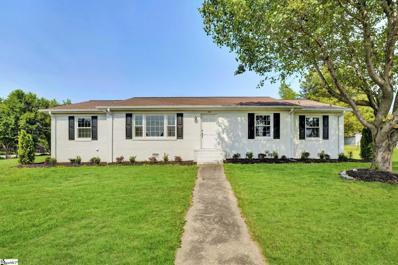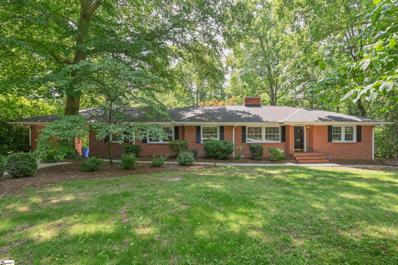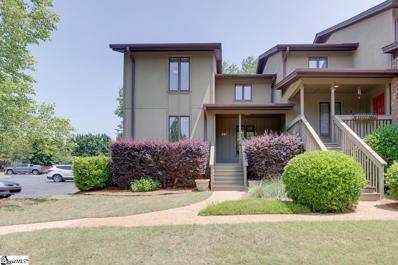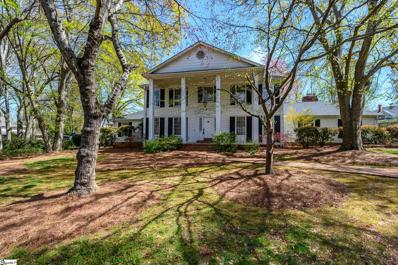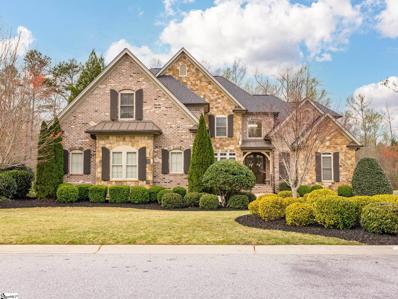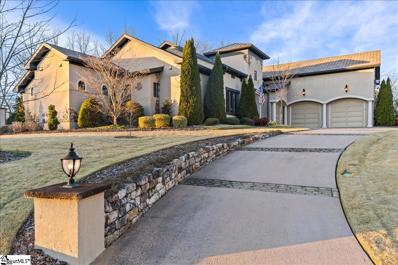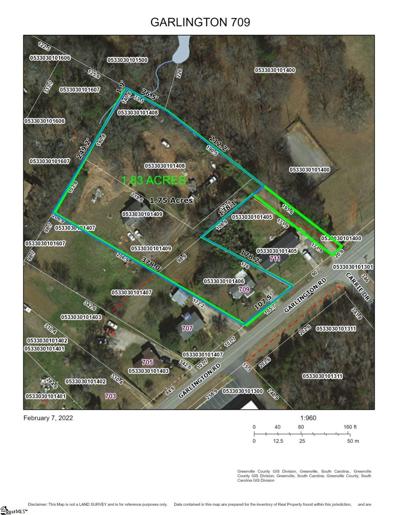Greenville SC Homes for Sale
$999,000
205 Buckland Greenville, SC 29615
- Type:
- Other
- Sq.Ft.:
- n/a
- Status:
- Active
- Beds:
- 5
- Lot size:
- 1 Acres
- Year built:
- 1996
- Baths:
- 4.00
- MLS#:
- 1512028
- Subdivision:
- Spaulding Farm
ADDITIONAL INFORMATION
Enjoy the ease and comfort of all you need on one level, with plenty of room upstairs for family and guests. Perfect for entertaining, this home sits in the highly desired Spaulding Farm neighborhood. 205 Buckland Way features over 4000 square feet of a thoughtfully designed floor plan to meet your everyday needs. Upon entering, you will be greeted with lofty ceilings, an engaging dining room, and an inviting gas fireplace within the spacious living room. The kitchen is astounding, featuring custom mahogany cabinetry and all new appliances, including a 5-burner Wolf gas cooktop, double convection ovens, a GE Avantium drawer microwave/oven, a warming drawer, 2 Fisher and Paykel dishwasher drawers, and a 4 door Fisher and Paykel refrigerator. Enjoy each morning at the breakfast bar or bright and sunny breakfast area, with a huge walk-in pantry that includes all the storage you need. The open concept design lends itself to an easy transition from dining to relaxing in the large den space. On the main floor, you will find 3 well-sized bedrooms including a sublime primary suite complete with a large custom closet and luxurious bathroom. ALL bathrooms have been recently renovated and feature top of the line cabinetry and finishes. Tucked upstairs you will find an amazing amount of space that can be used in a variety of ways. The large bonus room includes built-ins, perfect as a playroom or second den. This level also has two additional bedrooms and a flex space that could serve as your home office or dream closet. Storage is of no concern, as the second floor has an appealing walk-in closet, as well as several other attic spaces for ample storage. Walk through beautiful French doors from the living room and primary suite that open into a gorgeous, covered back porch that overlooks the beautifully landscaped backyard, complete with luscious plantings. You will find this patio perfect for entertaining, looking over a large grassy area and precious 9x12 cedar playhouse. Parking is easy with a 2-car side entry garage and circular driveway in the front, and the neighborhood location couldn’t be better. This home is an easy and safe walk down the sidewalk to Oakview Elementary School where a crossing guard is there to walk the neighborhood children across the street to the school. The owners have taken meticulous care of this beautiful home, and recently installed all new windows, new pristine hardwood floors in the primary suite, new paint, new carpet, and made significant upgrades to the covered porch. Each room is fitted with charming plantation shutters so there is no need for additional window coverings. No detail has been overlooked in this immaculate home! Don't miss this rare opportunity to own a beautifully updated, turnkey home in the heart of Spaulding Farm.
- Type:
- Other
- Sq.Ft.:
- n/a
- Status:
- Active
- Beds:
- 5
- Lot size:
- 0.2 Acres
- Year built:
- 2024
- Baths:
- 4.00
- MLS#:
- 1512803
- Subdivision:
- Taylor Farms
ADDITIONAL INFORMATION
Welcome to the pinnacle of luxury living in a prime location! This home is situated in close proximity to thriving shopping districts and surrounded by award-winning schools. As you enter, you are greeted by a grand foyer that sets the tone for the elegance that unfolds within. The first floor boasts a thoughtfully designed layout, featuring a separate living and dining room in addition to the open family and breakfast areas. However, the heart of this home is the expansive gourmet kitchen, a culinary haven equipped with top-of-the-line appliances, customized cabinetry, and an oversized island—a dream come true for any aspiring chef. A highlight of the first floor is the gracious guest suite, providing privacy and comfort for visitors or extended family. This space is a retreat in itself, ensuring that guests feel welcome and pampered. Ascend the staircase to the second floor, where spaciousness and luxury define each room. Three oversized bedrooms offer ample space for rest and relaxation, while a versatile loft area provides the perfect spot for a home office, playroom, or additional living space. The pièce de résistance is the master suite, a sanctuary of indulgence and style. This expansive retreat features not one, but two walk-in closets, providing an abundance of storage space for even the most extensive wardrobes. The master en -suite is a spa-like oasis, complete with a freestanding tub, separate shower, and dual vanities—a true embodiment of luxury. Step outside to the beautifully landscaped yard, where outdoor entertaining and relaxation become second nature. Imagine summer evenings spent hosting gatherings with family and friends or simply enjoying the tranquility of your private sanctuary. This residence offers not just a home, but a lifestyle—a perfect balance of elegance, functionality, and convenience. With its proximity to shopping districts and top-rated schools, this property presents an unparalleled opportunity to live in the lap of luxury. Don't miss the chance to make this exceptional home yours—schedule a viewing today. Contact us about building a different plan from scratch in this prime location!
$479,900
410 Rockmont Greenville, SC 29615
- Type:
- Other
- Sq.Ft.:
- n/a
- Status:
- Active
- Beds:
- 3
- Lot size:
- 1 Acres
- Year built:
- 1968
- Baths:
- 3.00
- MLS#:
- 1508754
- Subdivision:
- Hudson Acres
ADDITIONAL INFORMATION
Location Location on an Acre Lot in Hudson Acres Subdivision with no HOA! Near Pelham Rd and E. North St. intersection, near everything. This Mid Century Modern home is only 4 miles from Downtown Greenville and proudly wears a brand new TPO flat roof sitting on a naturally wooded acre lot. It has a nice view from every window. It has been completely renovated this year, “down to the studs”, and is now like new construction throughout. It is a comfortable floorplan with 1870 Sq Ft, 3 Bedrooms and 2 ½ Bathrooms. The special features include: Radiant Flooring Heat in most the home that feels amazing in the winter and mid-century style interior brick walls with two large fireplaces. The kitchen cabinets include pull out drawers, quartz countertops with a large vein, stove with an air fryer oven, a pot filler, refrigerator and a coffee station. The bathrooms have tall toilets and high-end vanities. The living room and rear den both have large picture windows, along with more large windows in the bedrooms. The Master Suite has a carefully designed Master Bathroom with an entire tiled wall offering gold accents, a glassed shower, rain shower head, a standalone soaker tub, a bidet toilet seat and double sink vanity. The Master Suite has three closets, including a custom Ikea closet with a pull-out pant hanger, jewelry organizer drawer, and more. The large laundry room includes a folding table and cabinet. The driveway is newly poured along with the modern staggered steps to the front door, a patio at the side yard and entrance to the kitchen and a patio in the rear. Outdoor living is calling. There’s an outdoor area with pea gravel and rocks inviting a firepit, or water feature, to be installed. There is no HOA but there are great neighbors also on large wooded lots throughout the community. The lot has plenty of room for an RV, or an ADU to be added, or a garage, etc. It has plenty of space and is ready to move in.
$419,500
2 Valerie Drive Greenville, SC 29615
- Type:
- Single Family-Detached
- Sq.Ft.:
- n/a
- Status:
- Active
- Beds:
- 3
- Lot size:
- 0.44 Acres
- Baths:
- 2.00
- MLS#:
- 1484890
- Subdivision:
- Liberty Park
ADDITIONAL INFORMATION
Fabulous Eastside home has been totally renovated with beautiful hardwood floors along with ceramic tile in den, kitchen and both bathrooms. New paint inside and out including the two car garage. (enter from rear of home) Kitchen is spacious with new appliances, granite countertops, a desk, pantry and an island. Their are two fireplaces, one is wood burning and the other is gas. The master bedroom is spacious and has a beautiful updated bathroom. The attic has flooring and tons of storage and the garage also has flooring and storage.
- Type:
- Condo/Townhouse
- Sq.Ft.:
- n/a
- Status:
- Active
- Beds:
- 2
- Lot size:
- 0.01 Acres
- Year built:
- 1972
- Baths:
- 1.00
- MLS#:
- 1483595
- Subdivision:
- Town Park
ADDITIONAL INFORMATION
Great Location! Town Park Condominium, with an open floor plan, 2 bedrooms/ 1 full bath. Laminate flooring. There is a fenced yard and loads of amenities included. Great price! Schedule your private showing today!
$372,900
12 Sandown Lane Greenville, SC 29615
- Type:
- Single Family-Detached
- Sq.Ft.:
- n/a
- Status:
- Active
- Beds:
- 4
- Lot size:
- 0.54 Acres
- Baths:
- 3.00
- MLS#:
- 1482264
- Subdivision:
- Wellington Green
ADDITIONAL INFORMATION
Location, Location, Location~ centrally located in one of Greenvilleâs most desirable Eastside area. 10 minutes from Downtown Greenville, 5 minutes to Haywood Road, Restaurants & Interstate. This charming neighborhood is quiet and filled with plenty of shade trees, property is located at the end of the cul-de-sac.... No through traffic, No HOA fee plus an opportunity to join (for a fee) the Olympic Style Swimming Pool.
- Type:
- Single Family-Detached
- Sq.Ft.:
- n/a
- Status:
- Active
- Beds:
- 3
- Lot size:
- 0.45 Acres
- Baths:
- 3.00
- MLS#:
- 1480171
- Subdivision:
- Botany Woods
ADDITIONAL INFORMATION
Welcome home! This beautiful, all brick ranch is located in the sought-after subdivision of Botany Woods, just minutes from restaurants and shopping. As you pull onto this quiet cul-de-sac, you will see a sizeable front yard with beautiful mature trees. Once you enter the home, the foyer will lead you to a large formal dining room with a gorgeous picture window allowing tons of natural light. In the next room, you will see a space being used as an office that could be used as an additional breakfast corner or sitting room. Making your way into the kitchen, you will find a brand-new wall oven, glass cooktop, and a wonderful coffee bar, complete with updated flooring and backsplash. Continuing through the house you will see a spacious den which allows the opportunity for a living room with lovely French doors letting additional light in, and a stunning fireplace that adds to the charm of this captivating home. Outside you will make incredible memories grilling on the patio that overlooks the fenced-in backyard for added privacy. The two-car garage has an attached workshop which offers extra space for projects or storage. If you are looking for a home in an established neighborhood with NO HOA, and less than 15 minutes from downtown Greenville, this is the home for you!
$399,900
14 Litten Way Greenville, SC 29615
- Type:
- Single Family-Detached
- Sq.Ft.:
- n/a
- Status:
- Active
- Beds:
- 3
- Lot size:
- 0.06 Acres
- Year built:
- 2012
- Baths:
- 3.00
- MLS#:
- 1480120
- Subdivision:
- Woodstone Cottages
ADDITIONAL INFORMATION
***$1,500 decorating/painting allowance*** Charming 3 bed 3 bath craftsman home with loft located in the sought after Rosewood Community Woodstone Cottages. From the beautiful hardwood floors throughout the main living areas, you will fall in love with this lovely home that has a ton of upgrades! The kitchen is fully equipped with granite counters, tile backsplash, 42 inch cabinets with under cabinet lighting, French Door Refrigerator, Kitchen Aid gas stove/oven, microwave, dishwasher, and breakfast bar seating with extra cabinets underneath. The Formal dining room seamlessly flows to the kitchen and Great Room, making entertaining a breeze. The spacious Great Room features gas log fireplace with TV hook ups above. The open Great Room leads to the private back yard, featuring HOA provided Lawn Maintenance. â-On the main level, you will find the oversized Master with pocket door leading to the master bath that has comfort height double sinks, shower with transom window and walk-in closet. There is another main level bedroom and full bath. â-Upstairs you will find a huge loft area, oversized linen closet, plus another large bedroom with deep closet and full bath with a tub/shower. The location cannot be beat as this home is convenient to downtown, hospitals, I-385, and close to all shopping areas. Additional features: tankless water heater, newer HVAC, convenient attic storage. Check out the 3D virtual tour. Write your offer today!
- Type:
- Single Family-Detached
- Sq.Ft.:
- n/a
- Status:
- Active
- Beds:
- 3
- Lot size:
- 0.54 Acres
- Year built:
- 1969
- Baths:
- 2.00
- MLS#:
- 1480031
- Subdivision:
- Merrifield Park
ADDITIONAL INFORMATION
Welcome to 120 Glenwaye Drive! Conveniently located within a short drive to downtown Greenville, and just moments from I-185, parks, and shopping areas, this ranch style home has it all. Located on a quiet corner lot this, 3 bedroom 2 bathroom home boasts: a blank canvas with good bones to design your dream home; great curb appeal; a two car garage; a bright and open foyer that provides access to various living spaces; a living room with wood accents and a cozy fireplace; a spacious eat-in kitchen with tons of storage, wood cabinets, and access to the walk-in laundry room; a light and airy dining room and study with tons of natural light. The main level master bedroom is complete with two spacious closets and private en-suite bathroom that features a walk-in shower and large vanity. Around the corner are two additional bedrooms that share a full hallway bathroom. Looking for the perfect space for cookouts and relaxing? Then you wonât want to miss the large partially-fenced backyard and patio. Donât miss your chance to make this your dream home!
- Type:
- Single Family-Detached
- Sq.Ft.:
- n/a
- Status:
- Active
- Beds:
- 4
- Lot size:
- 0.28 Acres
- Baths:
- 5.00
- MLS#:
- 1478851
- Subdivision:
- The Oaks At Roper Mountain
ADDITIONAL INFORMATION
BRIGHT, OPEN CONCEPT TRANSITIONAL HOME LOCATED IN THE OAKS AT ROPER MOUNTAIN GATED COMMUNITY. This 4,022 square foot, 1 1/2 story custom home built in 2014 features premium lighting and fans, oversized windows providing an abundance of natural light, custom cabinetry, granite countertops, custom commercial blinds, and real hardwood floors (or tile in wet areas and carpet in two upstairs bedrooms) throughout the home. An expanded master suite and guest ensuite bedroom are situated on the main level. The master suite includes a large bathroom with ample counter space, custom cabinetry, a newly refinished cave shower, a separate water closet, and a large walk-in closet. The main level also features a vaulted double-door entry foyer, a formal dining room; a study or flex room; a powder room; a laundry room with custom cabinets and sink; a back-entry hall with custom built-ins; an expanded, 14-foot vaulted great room with a two-sided floor-to-ceiling stone fireplace and butlerâs pantry; and a huge gourmet kitchen with oversized island. Features include a whole-home water filtration system, plumbing for reverse osmosis water tap and ice line, a tankless water heater, a Sonos sound system, under-cabinet lighting and outlets, a master bath heater, and an automated irrigation system for yard and gardens. Appliances include a gourmet 5-burner Wolf gas cooktop with telescoping downdraft fan along with a GE Monogram oven, Advantium convection microwave, dishwasher, beverage center, and ice maker. An oversized screened-in porch with a vaulted ceiling and floor-to-ceiling stone fireplace overlooks a large, private backyard that is perfectly suited to adding a pool and cabana. The attached courtyard-entry, two-car garage provides ample additional space for storage. The second floor includes two additional bedrooms with walk-in closets, a hall linen closet, and two hall baths, along with a large bonus room with a built-in window seat and walk-in closet. Overall, this home offers abundant storage with three pantries, hidden cabinets, a drop zone, drawers beneath built-in benches, large closets, bonus storage areas, and a huge walk-in attic with a vaulted ceiling. The Greenville County Real Property Services department estimates property taxes to be $3,927.78 for 2022 as a primary residence. Previous taxes were paid as a non-primary residence.
$779,000
605 Botany Road Greenville, SC 29615
- Type:
- Single Family-Detached
- Sq.Ft.:
- n/a
- Status:
- Active
- Beds:
- 5
- Lot size:
- 0.67 Acres
- Year built:
- 1973
- Baths:
- 3.00
- MLS#:
- 1478792
- Subdivision:
- Botany Woods
ADDITIONAL INFORMATION
MOTIVATED SELLERS! This traditional home is nestled in the beautiful neighborhood of Botany Woods. If you are looking for a community with a pool, swim team, and active community club, this is the place! This fantastic 3500+ sq. ft. home, conveniently located to restaurants, downtown, schools, I-385, and mountains, includes 5 bedrooms, 3 full baths, a den, a formal dining room, and a home theater. When entering this home thru the front door, you are greeted by a foyer with hardwood floors, dentil molding, and a beautiful hardwood staircase with iron railing. To the right of the entryway is a spacious formal living room/sitting room with dentil molding and hardwood floors. A formal dining room with hardwoods, chair rail, and dentil molding is on the other side of the foyer. As you continue, you will enter the den with a wood burning white wash fireplace, built-ins, freshly cleaned carpet, and a back door leading out to a patio and backyard. Just off the den is a full bath with tiled flooring and tub/shower, as well as a bedroom for guests or a second master. Leaving the den, you will find a beautifully renovated kitchen with new stainless appliances, tile flooring, backsplash, shaker cabinets, lighting, granite countertops, and a spacious island. It also features a laundry with a new stackable full-size washer/dryer, pantry with barn doors and a breakfast area that looks out onto the backyard. Just off the kitchen is a three-tiered home theater room with a 110-inch screen/projector with an eating area for great family movie nights or football games! Upstairs you are greeted again by hardwoods and 4 bedrooms; one that could also be used as an office, full bath with double sinks, and master bedroom. The master bedroom is roomy with plantation shudders, a walk-in closet, and a full bath with tile flooring, dual sinks, and a tiled bath/shower combo. Sellers have architectural drawings for a three-car garage, including storage and golf cart area, upstairs bedroom, bath, and den with access from within the home. The additional space will add 1,132 sq. ft. of heated and cooled space to the home. The drawings are available in the home theater.
- Type:
- Single Family-Detached
- Sq.Ft.:
- n/a
- Status:
- Active
- Beds:
- 3
- Lot size:
- 0.34 Acres
- Baths:
- 2.00
- MLS#:
- 1478157
- Subdivision:
- Mountainbrook
ADDITIONAL INFORMATION
OPEN HOUSE SUNDAY, NOV 20 from 2-4! BACK ON THE MARKET WITH UPDATES INCLUDING ALL NEW HVAC!! Welcome home to this updated Eastside family bungalow! The first thing you'll notice is the curb appeal on this large corner lot leading to the cul-de-sac. Step inside to all the warmth and coziness this home has to offer! With updated kitchen and bathrooms, 3 spacious bedrooms with a flex space that could be used as an office, rec room or even 4th bedroom. The large, fenced back yard is perfect for entertaining and play and includes apple and elderberry trees! Back deck, new roof in 2019, new HVAC in 2022, electrical updates in 2017 and modern finishes throughout make this a must see. You don't find all this at this price in one of the most desirable Greenville locations very often. Come see it today and start making memories that will last a lifetime!
- Type:
- Condo/Townhouse
- Sq.Ft.:
- n/a
- Status:
- Active
- Beds:
- 3
- Lot size:
- 0.03 Acres
- Year built:
- 1980
- Baths:
- 3.00
- MLS#:
- 1477667
- Subdivision:
- Ingleside
ADDITIONAL INFORMATION
Welcome to your cute new home in a 50 condo, quiet, gated community. Boasting pool, bathhouse, manicured landscaping and major convenience to surrounding Greenville amenities. Condo has 3 spacious bedrooms. A guest bedroom on main level with large closet, ceiling fan and full bath, a guest bedroom on the second floor with full bath, ceiling fan and shower. Master has a large master bath, dual vanity, walk in closet and private balcony overlooking the amminities. The loft /office overlooks the large 2 story den and beautiful greenspace outside through second story windows. The open Kitchen is perfect for preparing meals for enjoying in the dining room separated by a pocket door. By putting 2 closet pantries on either side of the doorway to dinning room and wrapping the walls in cabinets, this kitchen brilliantly utilizes space. On the other side of the kitchen is the cute breakfast room overlooking the front porch and beautiful interior fountain greenspace. This home also has a spacious walk-in laundry room with updated washer & dryer and overhead storage. The covered front porch and rear deck have recently had new steps, handrails and paint and are ready for entertaining of all sorts. The rear porch offers a ton of space and nice greenspace to enjoy. Newly replaced utility door. CPI security with video doorbell & rear camera & CPI Monitors. HVAC & heat pump was replaced 2 years ago. HOA covers exterior repair and maintenance to common areas, condos, private drive, grounds maintenance and pest control. 2 assigned numbered parking spaces. Surrounded by good local restaurants, Haywood Mall, Woodruff Road, Verdae, 385 & Downtown Greenville. Don't miss this home while its here! Turnover in this condominium is few and far between!
- Type:
- Single Family-Detached
- Sq.Ft.:
- n/a
- Status:
- Active
- Beds:
- 3
- Lot size:
- 0.23 Acres
- Year built:
- 2000
- Baths:
- 2.00
- MLS#:
- 1475486
- Subdivision:
- Cypress Run
ADDITIONAL INFORMATION
Decorator's personal home in popular Cypress Run, located for convenient access to Woodruff Road and Roper Mountain Road. All brick home that boasts of a split bedroom floor plan. Home has tons of natural light and has been very well maintained. Open floor plan with all bedrooms on the main floor and the bonus room upstairs. Current owner has: installed a new architectural roof; all new pre-engineered hardwood floors everywhere except for the bathrooms that have ceramic tile; added a window seat nook in the breakfast room; granite countertops to the kitchen along with some new kitchen cabinets; all bathrooms have new granite countertops and sinks; entire interior has been repainted; new refrigerator; garbage disposal and stackable washer & dryer that convey; all new light fixtures throughout the home; added a patio in the backyard and new insulation & duct work in the attic. Wait till you see the oversized screened porch on the back. Perfect for entertaining! The two car garage has extra storage space and a side yard door for ease of entry. If you are looking for a low maintenance home, this is move in ready, this is it!
- Type:
- Condo/Townhouse
- Sq.Ft.:
- n/a
- Status:
- Active
- Beds:
- 2
- Lot size:
- 0.01 Acres
- Year built:
- 1972
- Baths:
- 1.00
- MLS#:
- 1474028
- Subdivision:
- Town Park
ADDITIONAL INFORMATION
**THIS! Is the one you've been holding out for! One of the most updated and livable spaces in Greenville UNDER $200k!! Once you walk in the front door....YOU.ARE.HOME. One level living, massively renovated, so many details thought through and updated! This is better than new! Highly efficient designed/renovated space with every corner able to be used and enjoyed.Beautifully clean and refreshing fenced outdoor space off the living room. All NEW high-end appliances, kitchen island with shelving and slide-out trash cabinet door. wonderful rainfall shower head in the wonderfully renovated bath. Skylight in the kitchen to make food prep even more lively. Everything fits like a hand in glove. Come set your showing now!
- Type:
- Condo/Townhouse
- Sq.Ft.:
- n/a
- Status:
- Active
- Beds:
- 1
- Baths:
- 2.00
- MLS#:
- 1473764
- Subdivision:
- Yorktown Condos
ADDITIONAL INFORMATION
This charming two-story townhouse is a very RARE find at Yorktown Condos, which is located on both Pelham Rd and E North Steet in Greenville--less than two blocks from Pleasantburg Drive (Hwy 291) and near I-385. Haywood Mall is a short drive up Pelham Rd and the Roper Mountain/Woodruff Road area is just an exit away. An AWESOME sought-after location, where you can bike down East North Street to the downtown area, as well as enjoy all that Greenville's Eastside offers! It seems to be in the middle of "everything!" This lovely, established community is all-brick Williamsburg-design architecture that is both classic and timeless. Yorktown Building 6 is tucked away in a peaceful area of the completely fenced community, close to the pool with ample parking. This 2-story home is the largest one-bedroom floorplan in the complex. It offers a separate kitchen, dining area and living area and half bath with honey-toned vinyl planks on the first level. The living room patio doors open to a fenced in courtyard for backyard grilling, potted plant gardening, and enjoying the out-of-doors. The original hardwood staircase leads to the private second level bedroom and full bath with spacious landing and hardwood flooring. The bedroom has ample closet space and there are built in linen cabinets in the bathroom. There is some storage space under the stairs and there is accessible attic space. Low maintenance with HOA taking care of lawn & exterior maintenance & pest control. HOA fees also cover water and sewer. Allow yourself more time for the things you WANT to do with a condo lifestyle freeing your time for creative projects, exploring nearby downtown, or simply relaxing by the pool! This just may be the move you need to make your life easier... come see!
- Type:
- Condo/Townhouse
- Sq.Ft.:
- n/a
- Status:
- Active
- Beds:
- 3
- Lot size:
- 0.5 Acres
- Year built:
- 2003
- Baths:
- 2.00
- MLS#:
- 1473241
- Subdivision:
- McKenna Commons
ADDITIONAL INFORMATION
Refrigerator has ice maker water turned off during listing and the home is vacant. Gas fireplace, covered balcony, bamboo hardwood and ceramic tile floors. Thermal pane windows and blinds, storage area entry on balcony. New electric water heater The HOA is paid through the end of December 2022
- Type:
- Single Family-Detached
- Sq.Ft.:
- n/a
- Status:
- Active
- Beds:
- 3
- Baths:
- 2.00
- MLS#:
- 1472456
- Subdivision:
- North Garden
ADDITIONAL INFORMATION
This beautiful, conveniently located and spacious single-family brick ranch home is ready for its new owners! It sits on an amazing, private wooded lot with nature views from the spacious 2nd story deck. Nestled in a nice and family friendly neighborhood with a 5-minute drive to downtown Greenville and all the areas best shopping. With a large family room, refinished original hardwood floors and a large, finished basement, which can be used as a master suite. The kitchen has been updated with new stainless-steel appliances. New paint throughout with an ownerâs attention to detail. A bonus sunroom which overlooks your own slice of heaven. The finished basement can be used as a separate private unit for rental income with full bathroom, washer/dryer, shower and kitchenette!
- Type:
- Single Family-Detached
- Sq.Ft.:
- n/a
- Status:
- Active
- Beds:
- 4
- Lot size:
- 0.22 Acres
- Year built:
- 1978
- Baths:
- 2.00
- MLS#:
- 1472182
- Subdivision:
- Greenfield
ADDITIONAL INFORMATION
Welcome home to this beautiful corner lot 4 bedroom 2 bath brick ranch near E. North Street. Plenty of space for relaxation or entertaining. Located Minutes away from shopping, dining, and more. Newly renovated. Granite counter tops , walk-in pantry. Large open flow Master Bedroom and bath! Well maintained landscaping includes cypress trees lining the front and driveway entrance in the rear. Plenty of privacy! This home is ready for it's next owner! Priced to Sell! Set up your showing now! Location, Location, Location!
- Type:
- Single Family-Detached
- Sq.Ft.:
- n/a
- Status:
- Active
- Beds:
- 5
- Lot size:
- 0.8 Acres
- Baths:
- 5.00
- MLS#:
- 1472039
- Subdivision:
- Morningside
ADDITIONAL INFORMATION
5 Bedroom 4 Bath, Mid Century Brick Ranch with a fully finished walk out basement. A full 2nd Kitchenette is on the basement level with bedrooms and living area and sun room. Easy Access to basement. Perfect for a Mother-in-Law Suite or a guest suite. 0.80 Acre Lot with hardwoods. Circular driveway with one entrance on Estanolle St and another on Richbourg Drive. This home is a gem. Original hardwood floors throughout except ceramic tile (kitchen and bathrooms). Main floor has den with fireplace, dining room, kitchen with new granite counters, newer cabinets (36 of them), overlooking wooded back yard, breakfast area with floor to ceiling bay windows, a work-from-home office, and 3 bedrooms (master with walk in shower, mini master with shower/tub combo and simple bedroom sharing the hall bathroom. The fully finished basement, includes a bonus room with gas fireplace, a second kitchen with eating area, two bedrooms, a huge sunroom, bathroom and laundry with half bath. This home has a covered patio, a 2nd patio off the basement, a multilevel deck. Plus one bedroom on the basement level has a private court yard. With a newer roof, and one HVAC being new, this home is ready to move in. It includes a drive through carport and a single garage/storage shed. 4 Estanolle, is a quiet street within walking distance to Lake Forest Elementary School. Assigned to Wade Hampton High School (Fine Arts Magnet School) . Nestled between Lake Forest and Botany Woods . Less than 10 minutes to downtown or the interstates. For those who wish to join a summer swim program McCarter Pool is a couple of minutes away.
- Type:
- Condo/Townhouse
- Sq.Ft.:
- n/a
- Status:
- Active
- Beds:
- 2
- Lot size:
- 0.03 Acres
- Year built:
- 1980
- Baths:
- 3.00
- MLS#:
- 1471780
- Subdivision:
- Ingleside
ADDITIONAL INFORMATION
Incredible opportunity to live just minutes from the vibrant downtown Greenville while still enjoying the comforts of the suburbs. Close to restaurants, shopping, and the convenience of I-85/385. Take advantage of this great location while enjoying carefree living. This 2BR, 2.5BA end-unit townhome is in the highly sought after gated community of Ingleside. The units first floor features a hallway coat closet, kitchen with lots of cabinets, breakfast area, half bath, and a dining room that opens up to the den. The den includes a wood burning fireplace along with a door leading to a large deck and beautiful green space which is perfect for entertaining. The stairs leading to the 2nd floor includes a skylight. At the top, there is a loft that provides additional space for a study or play area. The master bedroom is spacious with a balcony overlooking the private backyard. The master bath features a double vanity, walk-in closet and tub/shower. Completing this level is a secondary bedroom with an ensuite bath. This unit features newer kitchen appliances, a fresh coat of paint, large laundry room and outdoor storage closet. All appliances convey so it is move-in ready! The community pool is very close and the perfect place to enjoy neighborhood gatherings. HOA maintains the grounds and exterior so you can enjoy your free time. Donât miss this opportunity to make this your new home! Come see it today!
- Type:
- Single Family-Detached
- Sq.Ft.:
- n/a
- Status:
- Active
- Beds:
- 6
- Lot size:
- 0.61 Acres
- Baths:
- 6.00
- MLS#:
- 1468282
- Subdivision:
- Stratton Place
ADDITIONAL INFORMATION
OPEN HOUSE SUNDAY 5/15 2-4PM Walking up the steps to this house, you immediately feel the vault of memories that this one of a kind multi-generation home holds. Once the spec home of the neighborhood, this well maintained home sits on a corner lot of this well established neighborhood that features large open lots with tons of driveway space for parking. Walking through the front door, you are greeted by a formal entry way, views of the staircase, and entry to the second floor. The master bathroom is unlike no other, featuring multiple skylights, a sunken Italian style bathing tub, and personal spa including a cedar lined sauna, hot tub, and private pool/patio entry. The screen enclosed patio features a swim-ready pool with multiple sets of steps, and swim-up-to bench seating. To the left of the patio you will find a full outdoor bathroom, all of which are accessible from the Master bedroom as well as the kitchen. The bones to a roof top deck, and a tree house with running electricity means a place for everyone on this large .61 acre lot. The kitchen features an indoor/outdoor wet bar and Butler pantry suite including laundry and built in office space. The in-law suite including a beautiful private driveway entry is also off of the kitchen, and includes a show stopping fireplace and exposed ceiling beams. Tucked in the very back corner of the house, you will find an oversized multi function with built in work tables, tons of closet space, direct access to the back patio, and glass doors leading to the paved driveway. Upstairs includes all 4 secondary bedrooms, tons of built in shelving, oversized closets, and 2 Jack and Jill bathrooms. One middle bedroom could even act as a playroom or study. This home has so much potential to be a forever family home with an option for a private electric driveway gate, established landscaping including the traditional white dogwoods, japanese maples, cherry blossoms, and azaleas. Even the encapsulated crawl space to this home will amaze with how well it is sealed and monitored by Encapsulated Dryspace by Orkin. Property to be sold AS-IS.
$1,499,900
200 Chamblee Boulevard Greenville, SC 29615
- Type:
- Single Family-Detached
- Sq.Ft.:
- n/a
- Status:
- Active
- Beds:
- 5
- Lot size:
- 0.36 Acres
- Year built:
- 2012
- Baths:
- 4.00
- MLS#:
- 1467405
- Subdivision:
- Claremont - Greenville
ADDITIONAL INFORMATION
STUNNING CUSTOM BUILD in the highly desired GATED COMMUNITY of CLAREMONT on Greenville's eastside. This exquisite home is a true standout with wonderful CURB APPEAL, GRAND SCALE ROOMS AND DISTINCTIVE NEW UPGRADES THROUGHOUT. The dramatic 2-story foyer adjoints the welcoming FORMAL DINING space with coffered ceilings, to host the ultimate in dinner parties. An OPEN FLOOR PLAN allows you to move seamlessly from room to room. You'll love gathering and preparing meals in the FABULOUS GOURMET KITCHEN. Just transformed with brand new GRANITE COUNTER TOPS, ABUNDANT SOLID WOOD CABINETS WITH SOFT CLOSE & UNDER-CABINET LIGHTING, GORGEOUS BACKSPLASH, GAS RANGE W/NEW HOOD, SEPARATE WALL CONVECTION OVEN & MICROWAVE, VEGETABLE SINK W/INSTANT HOT WATER ON THE VAST ISLAND, BREAKFAST AREA, 2 GARBAGE DISPOSALS, NEW WINE CHILLER, NEW LIGHTING, FAUCETS & SINKS. The powder room, LAUNDRY W/SINK, walk-in pantry and MUD ROOM off the main floor garage complete this amazing space. The SPACIOUS GREAT ROOM has beautiful arched windows, showcasing the NATURAL SETTING behind this home. Here you'll enjoy warmth and sophistication relaxing around the STONE GAS FIREPLACE (new logs) with BUILT-IN CABINETS, an impressive curved wood ceiling, and plenty of space to accommodate your furnishings. Just off the great room is the DISTINCTIVE LIVING ROOM and the rustic-modern SCREENED PORCH, providing evenings of entertaining and days of peaceful enjoyment. The MAIN FLOOR MASTER is a spectacular suite with access to the OPEN DECK, custom ceilings, TWO WALK-IN CLOSETS, separate shower, a jetted garden tub w/new fixtures, and a towel warmer just outside the separate shower. Upstairs are four nice-sized bedrooms, a full bath, a Jack & Jill bath, and a LARGE BONUS ROOM W/CLOSET & FRENCH DOORS, adding an additional living space for family or guests! Step down to the COVERED PATIO where alfresco dining awaits. The brand new OUTDOOR KITCHEN has the works! This area faces the gorgeous trees out back and is FULLY EQUIPPED with a Grilla gas grill (area plumbed for natural gas), a work station with a hot/cold water sink, mini-fridge, new lighting, and outdoor furnishings that will convey. The coveted SECOND 2-CAR GARAGE is enormous with 18'x39.5' of space to customize a workshop, hobby area, storage, you name it! ALL HARDWOOD FLOORING IS NEWLY REFINISHED. TWO NEW CRYSTAL CHANDELIERS in entry way and dining. This MOVE-IN READY HOME is very well insulated and has been meticulously detailed. The CRAWL SPACE IS IMMACULATE and well-lit with concrete pad. Plan a day in the sun at the NEIGHBORHOOD SWIMMING POOL. Other amenities include: a club house, playground, sidewalks, gated entrances, trash pick-up, and street lighting. This UNBEATABLE LOCATION is convenient to Woodruff Road restaurants & shopping, GSP Int'l. Airport, medical facilities, and only 10 short minutes to beautiful Downtown Greenville, the Swamp Rabbit Trail and so much more. Come experience the amazing quality of life in Claremont and Upstate South Carolina!
$1,400,000
7 Faraway Place Greenville, SC 29615
- Type:
- Single Family-Detached
- Sq.Ft.:
- n/a
- Status:
- Active
- Beds:
- 3
- Baths:
- 3.00
- MLS#:
- 1463374
- Subdivision:
- Plantation On Pelham
ADDITIONAL INFORMATION
The Villa on Faraway Place is an Italian-styled home based on architecture found in the north of Italy, particularly the Veneto region, near the southern part of Lago de Garda and the village of Lazise. Inspiration is heavily drawn from homes in this area of the Cangrande of Verona. A large circular driveway of pavers and dimpled concrete greet you at the Villaâs entry. A terraced fountain inside the circle welcomes your arrival. The Villaâs exterior is stucco with hewn timber trim and washed vanishing stone accents with an internal courtyard centered around a small saltwater plunge pool, and surrounding deck of tiled concrete pavers. Capping the courtyard is an octagonal screened porch with a flagstone floor and arched column portico as a breezeway between the master suite and the gathering/living room. The portico has a dimpled concrete floor and column-bounded arches stepping down into the courtyard and backyard. At the back of the portico near the screened porch is an outdoor cooking grill. Columns, arched windows with stucco embossings and stone lentils accentuate the Villaâs architecture. Dark bronze metal highlights and trim add to the warmth built-in to this retreat. Roofing is a clay-tile look architectural shingle with bronze metal accent sections. The Villa entry is porched with a flagstone floor, a hammered copper threshold and a large hand-carved arched mahogany double-door into a double groin vaulted foyer â beginning an arched theme throughout. A gallery across the front of the courtyard leads to the east-wing to the kitchen, dining and gathering/living areas. A butlerâs pantry and double-groined vault wine cellar are at the edges of the east wing along with a utility room, access to the garage and the free room over the garage. Villa on Faraway Place â¦a home of distinction The home has 14 foot ceilings in most of the living spaces, and walls are bullnose cornered with a light knock-down finish throughout. The kitchen is a friendly gathering area with a large informal dining nook of an octagonal shape overlooking the courtyard. The kitchen and nook open completely into the informal gathering/living area centered around a large limestone fireplace. Access to the octagonal screened porch at one end of the portico is from the gathering/living room. A hall from the gallery to the west wing brings you past the powder room to two bedrooms and the master suite. The suite has access to the portico from an octagonal sitting room, while across is the vaulted master bath and both his and hers large walk-in closets. A second convenience utility is off the master suite as well as a small butlerâs pride for late evening refreshment, or early morning tea and coffee. The home has a heated area just under 4000 square feet, with an additional 1800 square feet also under roof (garage, portico and screened porch). There is an 8 foot high black wrought-iron fence with stucco columns across the back yard connected to the east and west wings for security and privacy
- Type:
- Single Family-Detached
- Sq.Ft.:
- n/a
- Status:
- Active
- Beds:
- 3
- Lot size:
- 0.4 Acres
- Year built:
- 1955
- Baths:
- 1.00
- MLS#:
- 1455684
- Subdivision:
- None
ADDITIONAL INFORMATION
Home will be sold AS-Is with no repairs per the seller. This property is in the perfect location just off Roper Mountain Road, on the ever popular Garlington Road. 15 to 20 minutes from the beautiful Downtown Greenville, SC. Just minutes from Top Golf and a variety of entertainment and eateries on Pelham Road. 15 minutes to Greenville/Spartanburg Airport. Location, Location, Location. Strike while the iron is hot, this property will go fast. This property comes with 3 parcels of land and will be sold as a bundle. Not to be divided. Tax Map numbers 713 tax map number 0533030101409, 709 tax map 0533030101406, other parcel tax map 0533030101408. The property is 1.83 acres with two accesses to Garlington Road. 1.75 can be developed for 17 residential units for individual sale, or even more apartment units.

Information is provided exclusively for consumers' personal, non-commercial use and may not be used for any purpose other than to identify prospective properties consumers may be interested in purchasing. Copyright 2025 Greenville Multiple Listing Service, Inc. All rights reserved.
Greenville Real Estate
The median home value in Greenville, SC is $257,600. This is lower than the county median home value of $287,300. The national median home value is $338,100. The average price of homes sold in Greenville, SC is $257,600. Approximately 59.74% of Greenville homes are owned, compared to 30.5% rented, while 9.77% are vacant. Greenville real estate listings include condos, townhomes, and single family homes for sale. Commercial properties are also available. If you see a property you’re interested in, contact a Greenville real estate agent to arrange a tour today!
Greenville, South Carolina 29615 has a population of 20,879. Greenville 29615 is more family-centric than the surrounding county with 33.01% of the households containing married families with children. The county average for households married with children is 32.26%.
The median household income in Greenville, South Carolina 29615 is $65,234. The median household income for the surrounding county is $65,513 compared to the national median of $69,021. The median age of people living in Greenville 29615 is 41.2 years.
Greenville Weather
The average high temperature in July is 89.8 degrees, with an average low temperature in January of 31.1 degrees. The average rainfall is approximately 51.1 inches per year, with 2.6 inches of snow per year.
