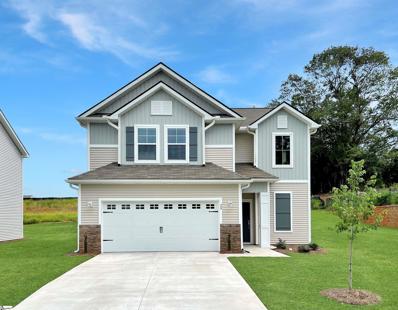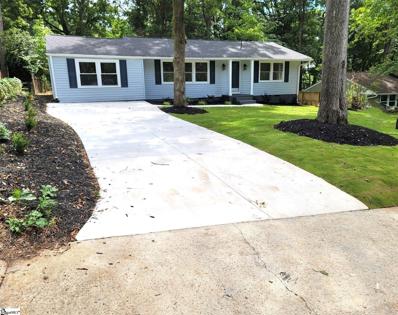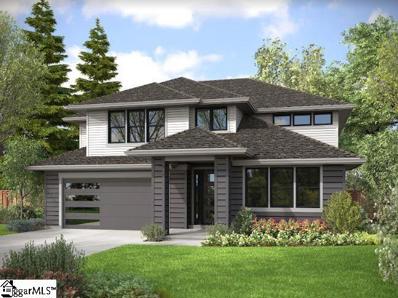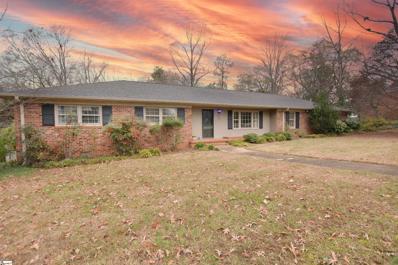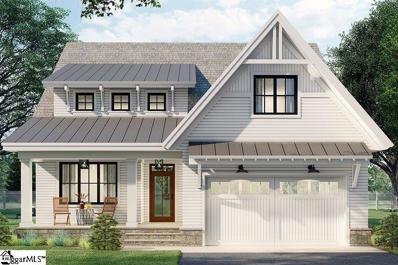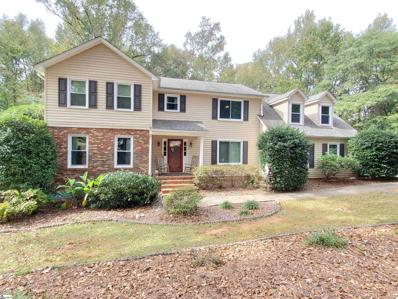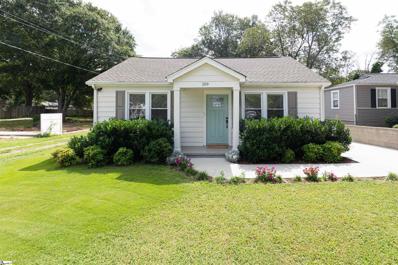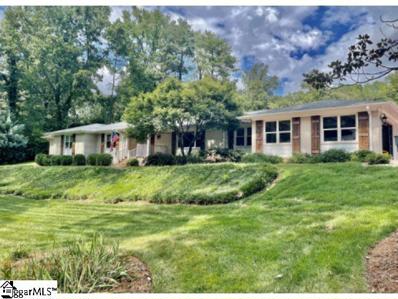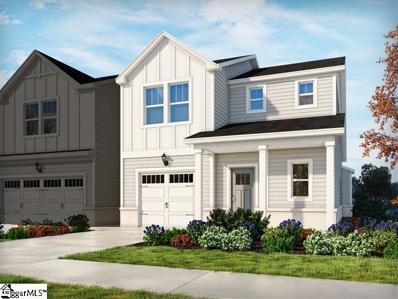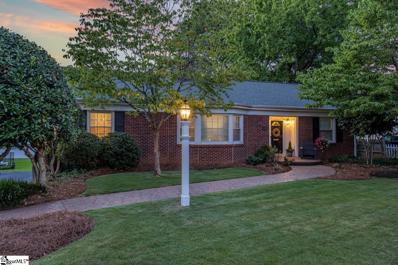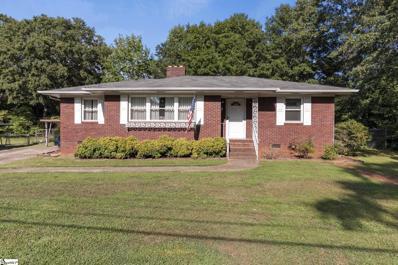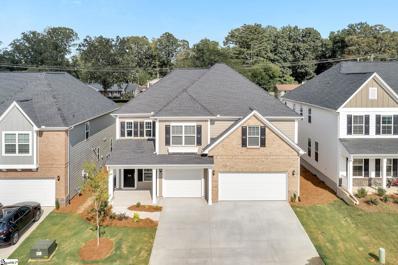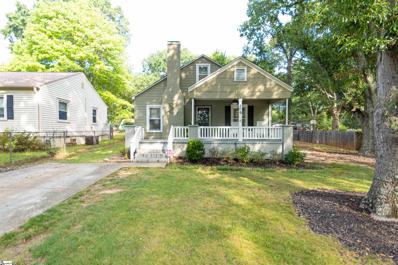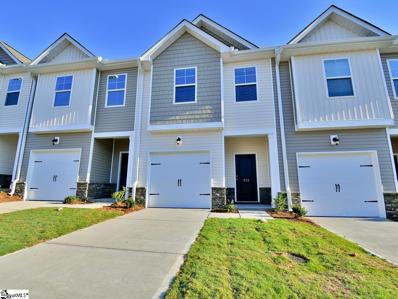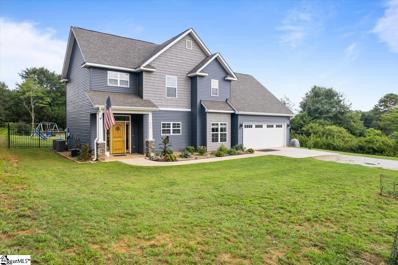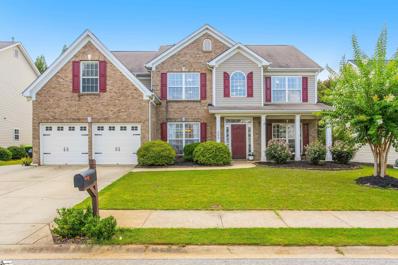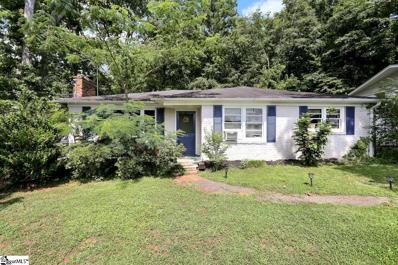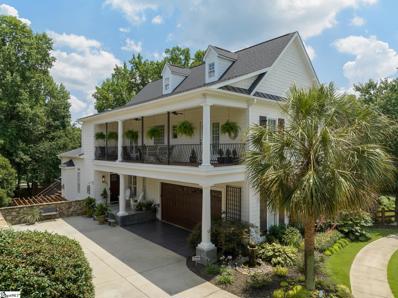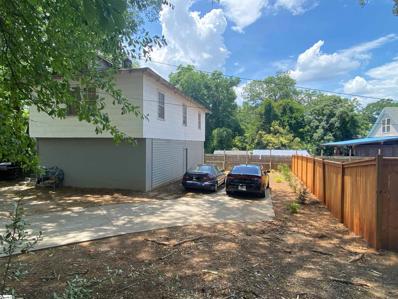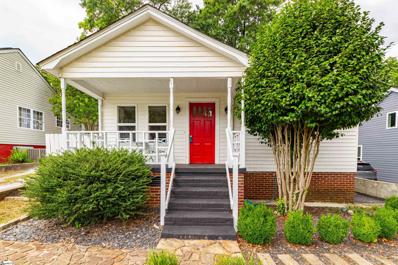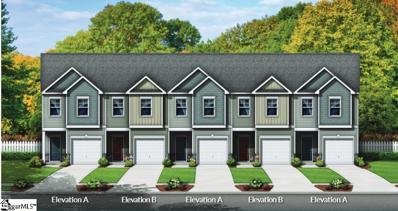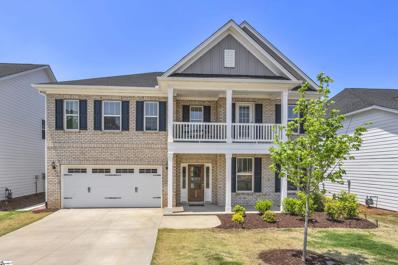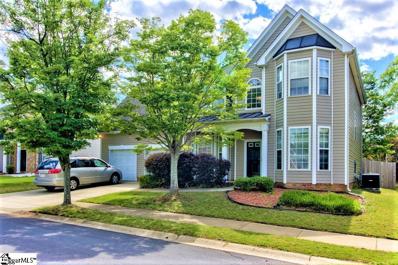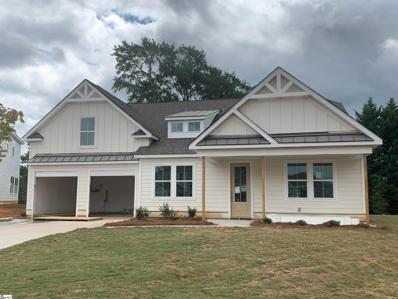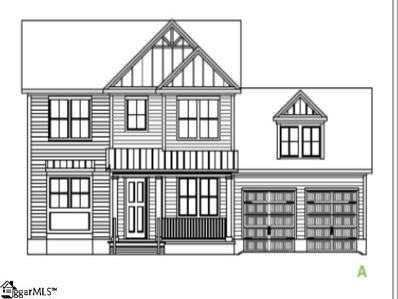Greenville SC Homes for Sale
$357,200
25 Callen Oak Greenville, SC 29607
- Type:
- Other
- Sq.Ft.:
- n/a
- Status:
- Active
- Beds:
- 3
- Lot size:
- 0.15 Acres
- Year built:
- 2023
- Baths:
- 3.00
- MLS#:
- 1503580
- Subdivision:
- Holly Ridge
ADDITIONAL INFORMATION
This Home has a Self-Tour option! Welcome to your custom curated designed home by Cothran Homes. This lovely Kennedy plan has a beautifully designed kitchen with shaker style Cane Sugar white cabinets, Biscotti White granite countertops, York Drift island, satin nickel hardware and single bowl stainless steel undermount sink. For the cooks in the family, GE Stainless gas range, over the range microwave, dishwasher and refrigerator make this the perfect kitchen to entertain in. Open dining room flows right into the living room complete with gas fireplace, white faux blinds, and large windows lining both rooms bringing just the right amount of light in. This 3 bedroom, 2 ½ bath has 5” wide Polaris Lighthouse luxury vinyl plank flooring floors throughout main living areas and Midway Plaza Wheat Field Shaw carpet with 8lb pad in remaining bedrooms and flex room. Second floor flex room offers the right amount of extra space to set up the TV Den or Office you have always wanted. Laundry room includes hook up for washer /dryer and shelving for all your laundry accessories. Retreat into your owner’s suite with tray ceiling, LED disk lights, Minka ceiling fan and a to die for walk-in closet. Enjoy the lovely en- suite with large walk- in shower, York Drift double sink vanity and Origins Nova vinyl flooring. Lastly, a lovely patio right off your dining room where you can create your own private outdoor retreat and relax outdoors all year long.
$434,900
57 Nottingham Greenville, SC 29607
- Type:
- Other
- Sq.Ft.:
- n/a
- Status:
- Active
- Beds:
- 3
- Lot size:
- 0.27 Acres
- Baths:
- 3.00
- MLS#:
- 1497366
- Subdivision:
- Sherwood Forest
ADDITIONAL INFORMATION
Introducing an exquisite, newly remodeled gem nestled in the sought-after Sherwood Forest subdivision. This immaculate 3-bedroom, 2.5-bathroom home has been meticulously renovated to the studs, offering unparalleled luxury and comfort. Step into a modern oasis exuding sophistication and style, thanks to its freshly remodeled interior and exterior design. Virtually everything is brand new, from the driveway to the vinyl siding, architectural roof, and gutters. Even the doors and windows have been replaced to provide both aesthetic appeal and energy efficiency. Enjoy peace of mind with new HVAC, electrical, and plumbing systems, ensuring seamless functionality and comfort throughout the home. Delight in a chef's dream kitchen, complete with quartz countertops, stainless steel appliances, custom cabinetry, and a sleek hood that adds a touch of elegance. Escape to the lavish master suite featuring a spa-like bathroom adorned with double sinks, granite countertops, and a tiled walk-in shower. The second bathroom is equally luxurious, boasting granite counters and a beautifully tiled shower. Revel in the convenience of vinyl flooring, contemporary lighting fixtures, and ceiling fans, enhancing both aesthetics and functionality. Step outside to a beautifully landscaped yard, perfect for outdoor entertaining or simply enjoying the tranquility of nature. With its prime location in the prestigious Sherwood Forest subdivision, this home offers the perfect blend of luxury, convenience, and tranquility. Don't miss your chance to make this stunning property your own – schedule a viewing today!
- Type:
- Other
- Sq.Ft.:
- n/a
- Status:
- Active
- Beds:
- 5
- Lot size:
- 0.16 Acres
- Year built:
- 2023
- Baths:
- 3.00
- MLS#:
- 1493094
- Subdivision:
- Parkins Mill Village
ADDITIONAL INFORMATION
Welcome to Parkins Mill Village! Greenville’s hottest new subdivision featuring 21 ALL MODERN HOMES! It’s the first subdivision in the Greenville area of its kind! This fabulous custom TO BE BUILT home, features five bedrooms, three full baths, a large open floor plan, high ceilings, 8’ tall doors, tiled baths, custom cabinetry and much more! This home will have 3,278 heated square feet and 657 sqft garage. There is time available to make some changes/modifications to the plan. The listed price includes an architectural roof and is subject to change pending when construction begins and pricing of materials when ordered. Depending on time and ordering of materials, it is possible you can upgrade to a metal roof for an added expense. Also, you can pick out your finishes, colors and flooring. Images are only proposed renderings and not final colors or materials either interior or exterior. This plan is proposed for lot eight but could be built on other lots as well. We have other available lots and home plans to choose from on our site. You can even bring us your own custom plan (subject to approval on another lot). We look forward in building your new dream home!
- Type:
- Single Family-Detached
- Sq.Ft.:
- n/a
- Status:
- Active
- Beds:
- 3
- Lot size:
- 0.54 Acres
- Year built:
- 1972
- Baths:
- 2.00
- MLS#:
- 1488336
- Subdivision:
- Gower Estates
ADDITIONAL INFORMATION
One Level 3 bedroom 2 bath home on over 1/2 Acre in the sought after Gower Subdivision. Fully fenced lot. This is a gem! This One owner home is ready for a new family to love it. Tons of potential in this home..
- Type:
- Single Family-Detached
- Sq.Ft.:
- n/a
- Status:
- Active
- Beds:
- 3
- Lot size:
- 0.21 Acres
- Baths:
- 3.00
- MLS#:
- 1487686
- Subdivision:
- Parkins Mill Village
ADDITIONAL INFORMATION
Location, location, location. City living at its best! Luxury living in the heart of Greenville. This stunning 2 story home is perfect for any size family! Designer selections including lighting, plumbing, tile etc. will make you happy. Beautiful trimwork/molding throughout home. A front porch welcomes you as you step into the foyer featuring beautiful hardwood floors throughout main living areas. An office on main level makes work from home a pleasure. Great Room features cozy fireplace flanked by built-in cabinetry/shelving. The open floor plan allows for a seamless transition from the great room to the kitchen. Food prep is easy with a generous sized island, custom cabinetry, gas cooktop, double ovens and walk in pantry. Master suite on main featuring dual vanities, tiled shower and separate tub. A spacious walk in closet with custom shelving completes the suite. Upstairs you will find two additional bedrooms and a full bath. An expansive loft is perfect for family game night or entertaining. There is also room for expansion over garage for an additional bonus room. The combination of space, functionality and the luxury touches from this custom builder make this a place to call home! Your chance to own a J. Francis Builders home. Award winning schools, close to dining, shopping and more.
- Type:
- Single Family-Detached
- Sq.Ft.:
- n/a
- Status:
- Active
- Beds:
- 4
- Lot size:
- 2.8 Acres
- Year built:
- 1982
- Baths:
- 3.00
- MLS#:
- 1484389
- Subdivision:
- Forrester Woods
ADDITIONAL INFORMATION
Open House 11/5/22 10:30am-1:00 pm. Awesome brick accent home in cul-de-sac of the highly sought-after Forester Woods Subdivision. And, it resides on a very private 2.8 acres of land! You get all the privacy in the back with all the friendly neighbors in the front, the best of both worlds! The property runs along Gilder Creek and is blanketed with mature trees all around. Enjoy a very short walk to all the amenities which include, a large swimming pool with clubhouse, newly renovated tennis courts, a basketball court, a playground, an open sports field, and a pond! The house is 3,310 sq ft with 4 bedrooms, 2.5 bathrooms, a living room, large bonus room, large office, large sunroom, and a kitchen with tremendous cabinet space. The family room has brick wood burning fireplace with gas logs. The master bedroom has his and her walk-in closets and double vanities in bathroom. The entire house recently was upgraded with all new energy efficient high quality windows that fold in for easy cleaning. The kitchen has freshly painted cabinets, granite counter tops, and 12x12 tile flooring. There is fresh neutral paint throughout home. The main level has hardwood floors throughout and carpeting all upstairs. The laundry room is conveniently located between all the bedrooms upstairs. The sunroom has vaulted ceilings and is glassed in on 3 sides overlooking the private wooded back yard. Enjoy the two-tiered deck while peacefully relaxing near the creek. The HVAC system is dual fuel providing low monthly payments and extra customized comfort. This diamond in the rough wonât last long! Call today to schedule a tour.
- Type:
- Single Family-Detached
- Sq.Ft.:
- n/a
- Status:
- Active
- Beds:
- 2
- Lot size:
- 0.2 Acres
- Year built:
- 1965
- Baths:
- 1.00
- MLS#:
- 1482395
- Subdivision:
- Fair Heights
ADDITIONAL INFORMATION
BACK ON THE MARKET, due to no fault of the seller! LOCATION! LOCATION! LOCATION! You wonât want to miss this charming 2 Bedroom, 1 Bath home in the popular Fair Heights neighborhood. Located off Laurens Road just minutes from shopping, dining, downtown Greenville, I-385, I-85 and Prisma. A spacious interior welcomes you with hardwoods that flow throughout. The living room is open to a kitchen that is adorned with plenty of custom cabinet space with soft close upgrades, granite countertops, tile backsplash and stainless-steel appliances. Both bedrooms are generous in size with ample closet space. The bathroom has been completely renovated with custom large tile flooring and a wonderful tub/shower combo with tile surround. You will love entertaining family and friends in the spacious sunroom that has its own climate control system. This adorable home sits on a large privately fenced lot with an outbuilding and firepit. Recently updated, great location and awesome features, 109 Cumberland Avenue will go fast, donât miss your chance to check it out today!
$1,089,000
43 Craigwood Road Greenville, SC 29607
- Type:
- Single Family-Detached
- Sq.Ft.:
- n/a
- Status:
- Active
- Beds:
- 4
- Lot size:
- 1.19 Acres
- Baths:
- 3.00
- MLS#:
- 1482060
- Subdivision:
- Parkins Mill Area
ADDITIONAL INFORMATION
4 BR/2.5 BA with bonus plus office brick ranch on 1+ acre corner lot recently renovated in the heart of Parkins Mill! Sprawling manicured side yard perfect for little ones playing, dogs running or even a garden! Gorgeous yard with rolling hills and a picturesque creek in the front yard. Home has been recently renovated to include: Custom painted cabinets, oversized kitchen island, farmhouse sink, undercabinet lighting, canned lighting throughout, custom wine bar with wine frig & ice maker, built in microwave, Bosch appliances, induction cooktop, ceiling fans throughout, new paneless windows with custom 4â plantation shutters, master bath addition with oversized shower (4x5) with bench and two showerheads. Custom walk-in master closet with real wood shelves (no MDF) & drawers. HVAC, electric & plumbing updated. Detached workshop wired for electric, gas and water. Encapsulated crawlspace with sump pump & dehumidifier. Screened in porch with hot tub. Paver patio with gas and charcoal grill. Custom exterior craftsman shutters & garage door. New tinted concrete driveway & brick sidewalk. Enclosed/attached garage. Eight zone smart irrigation system. Dual fireplaces (gas and wood). Close to Sara Collins elementary! Seller is licensed NC broker.
- Type:
- Condo/Townhouse
- Sq.Ft.:
- n/a
- Status:
- Active
- Beds:
- 3
- Lot size:
- 0.15 Acres
- Year built:
- 2022
- Baths:
- 3.00
- MLS#:
- 1481626
- Subdivision:
- The Village At Chapel Green
ADDITIONAL INFORMATION
Brand NEW energy-efficient home ready October 2022! Enjoy a warm cup of coffee by the Crystal's fireplace. The main-level's open design makes entertaining easy, while the incredible downstairs primary suite offers a private retreat. Upstairs, a versatile loft makes a great playroom. Ideally situated in the highly desirable midtown area of Greenville, The Village at Chapel Green will offer well-appointed, energy-efficient townhomes with shopping, dining, and entertainment just minutes away in downtown Greenville, Verdae, and the Haywood Road and Woodruff Road shopping districts. Known for our energy saving features, our homes help you live a healthier and quieter lifestyle, while saving you thousands on utility bills.
- Type:
- Single Family-Detached
- Sq.Ft.:
- n/a
- Status:
- Active
- Beds:
- 3
- Lot size:
- 0.34 Acres
- Year built:
- 1963
- Baths:
- 3.00
- MLS#:
- 1481285
- Subdivision:
- None
ADDITIONAL INFORMATION
3 BR, 3 BA. 2 STORY BRICK RANCH. ~.34 ACRE LOT. SWIMMING POOL. ATTACHED 2 CAR GARAGE WITH WORKSHOP. EXTENSIVELY RENOVATED IN 2019 INCLUDING NEW OPEN CONCEPT FLOOR PLAN, REFINISHED OAK HARDWOOD FLOORS, FULLY REMODELED KITCHEN, FULLY REMODELED MASTER SUITE. WALKOUT BASEMENT W/ FULLY REMODELED BATHROOM. NEW WATER HEATER INSTALLED 2021. NEW SUMP PUMP INSTALLED 2021. RESEALED DRIVEWAY 2022. TWO MILES FROM DOWNTOWN GREENVILLE. Find your way home to this gorgeous 3 bedroom 3 bathroom brick home on East North Street in Greenville! Built in 1963, extensive updates have brought tremendous modern style and amenities to compliment its incredible location. Meticulously landscaped and graded for additional usable space, this ~.34 acre lot features plenty of space for recreation and relaxation. Preserving its pristine curb appeal, a large two-car garage with roll-up doors and a spacious workshop is found at the back of the home, along with an in-ground pool with a newly installed liner. A full remodel in 2019 completely reimagined the homeâs interior and brought fantastic floor-to-ceiling improvements that you will enjoy for years to come. Fabulous open concept flow was created through tearing down or widening walls and thresholds, while the dazzling oak hardwood flooring that winds through the home was beautifully refinished. New cabinets, quartz countertops, stainless steel appliances, and a convenient island for extra food preparation or seating space are all part of the totally redesigned kitchen. An ideal retreat is waiting for you in the master suite where an expansion of the en suite full bathroom includes a new soaker tub, standalone subway-tiled shower, and new his and hers vanities. The homeâs basement sports a freshly remodeled full bathroom to accompany the adjacent large bedroom, making the space perfect for a private guest quarters. Other recent improvements to the home include a new water heater installed in 2021, a new lift station sump pump installed in 2021, and a fully resealed driveway in 2022. While much of the home is like new and move-in-ready, there are still tremendous areas of potential for you to add your own personal touches. Finish out the sprawling walkout basement or generous attic as additional living or flex spaces and put your signature on this space! The downstairs bedroom and bathroom could be rentable AirBNB space (with special permit). In this home, youâre less than two miles from one of the most celebrated downtown areas in the entire nation! Walk to local favorite restaurants, Mr. Crisp, Fork & Plough, Pizza Purists, Harryâs Hoagies, and Claireâs Creamery, or to nearby Timmons Park for rounds of disc golf and games of pickleball. Just over a mile to Bon Secours Wellness Arena! Only a quarter-mile to Bob Jones University. One mile to the celebrated Swamp Rabbit Trail! Less than 20 minutes from Greenville-Spartanburg International Airport, youâre in the perfect place to experience all of Greenvilleâs shopping, food, culture, art, and music offerings. It can all be yours right here! Call to schedule your showing today!
- Type:
- Single Family-Detached
- Sq.Ft.:
- n/a
- Status:
- Active
- Beds:
- 3
- Lot size:
- 0.36 Acres
- Baths:
- 2.00
- MLS#:
- 1480593
- Subdivision:
- Sherwood Forest
ADDITIONAL INFORMATION
Check out this brick ranch, large lot with a fenced in back yard in Sherwood Forest! Home has 3 Bedrooms and 1 1/2 baths, Living Room with a fireplace and the Den has a fireplace as well. Beautiful 2 1/4 HARDWOODS in the Bedrooms, Living Room, Den, Dining Room and the Hallway. The large lot has a detached carport and storage building. There is a patio for entertaining in the backyard. The crawl/basement was used for a workshop. Enjoy the convenience of local shops and restaurants near Laurens Rd., 2 miles to GVL downtown airport, 3 miles to Greenville Drive's Fluor Field! SELLER OFFERING $5,000 TOWARD CLOSING COSTS.
$579,900
309 Yarrow Way Greenville, SC 29607
- Type:
- Single Family-Detached
- Sq.Ft.:
- n/a
- Status:
- Active
- Beds:
- 4
- Lot size:
- 0.18 Acres
- Year built:
- 2022
- Baths:
- 4.00
- MLS#:
- 1480184
- Subdivision:
- Indigo Pointe
ADDITIONAL INFORMATION
**NEW CONSTRUCTION / NEVER LIVED IN** When comparing this home to the other Warwick models please note this home has a SUNROOM and SITTING AREA IN THE MASTER. Gorgeous Warwick Model boasting 3,659 square ft, two-story home with four bedrooms and three and half baths. This home features a grand two-story entrance, open floorplan, formal dining room and flex room downstairs. The gourmet kitchen will become the focal point when entertaining or hosting family events. Endless counter space is just the start, generous lighting, built-in oven and microwave, dishwasher, bar top seating, island, and prep space. This open floorplan is unlike many in that it offers generous space between the kitchen and family room. The kitchen is open to the dining room and family room which has a gas fireplace making family movie nights warm and cozy. Beautiful coffered ceiling and arched doorways draw you into this amazing space. Entertaining is a breeze with the butler's pantry offering storage as well as a serving area. Service door from kitchen to patio makes it easy to grill and serve. Enjoy your morning coffee in the sunroom filled with natural light. Just off the kitchen is a flex space that could be a 5th bedroom, guest room, an office, or exercise room. Beautiful steps lead to a fantastic second floor. The luxurious ownerâs suite features an oversized walk-in closet, a separate sitting area and a full private bathroom. Three secondary bedrooms, all with walk-in closets, are also located upstairs along with the loft and laundry room. Home is filled with tons of natural light and plenty of storage including under the stairs and closets throughout that are all very spacious. Located in the heart of Greenville, just minutes from I-85, Woodruff Road, and Laurens Road as well as shopping, dining and entertainment. Need a quick close? Seller can close immediately.
- Type:
- Single Family-Detached
- Sq.Ft.:
- n/a
- Status:
- Active
- Beds:
- 3
- Lot size:
- 0.35 Acres
- Year built:
- 1964
- Baths:
- 3.00
- MLS#:
- 1479425
- Subdivision:
- East Highland Estates
ADDITIONAL INFORMATION
Beautiful 3 Bedroom/2.5 bathroom, two story home is located just five minutes from downtown in the highly sought-after Parkins Mill area of Greenville. This spacious home features lovely hardwood floors throughout the downstairs, and has a newly updated kitchen and master bathroom. The huge, fenced-in yard is one of the biggest lots in the Gower neighborhood. You canât find space like this in new construction. It is located just minutes from Sara Collins Elementary, Beck Academy, JL Mann, Christ Church Episcopal School, and St. Josephs Academy. It has proven itself to be a wonderful home in an increasingly vibrant and attractive area for all-types of buyers.
- Type:
- Condo/Townhouse
- Sq.Ft.:
- n/a
- Status:
- Active
- Beds:
- 3
- Lot size:
- 0.03 Acres
- Year built:
- 2022
- Baths:
- 3.00
- MLS#:
- 1477710
- Subdivision:
- Parkland Townes
ADDITIONAL INFORMATION
Beautiful new townhome in a perfect location is ready for you to move right in! Forget about taking care of your lawn, this is all handled for you! So close to Downtown Greenville, Mauldin and Highways 85 & 385. This spacious, open concept floorplan makes entertaining a breeze. As you step inside, you'll notice all vinyl plank flooring on the main floor. There you have a 1/2 bath, beautiful kitchen with all of the stainless steel appliances included and an 8' long island that serves as extra work space and seating. You'll also notice a great space for your dining table, and lastly the adjoining living room. Upstairs you have a large owners suite with en suite bathroom and a walk in closet. The laundry, another full bathroom and 2 additional bedrooms complete the 2nd story of this townhome. This home comes complete with window blinds, a tankless water heater and a 1- car garage! Nearby you can enjoy the beautiful Lake Conestee Nature Preserve trails, and coming soon you'll have direct access from this townhome community to the Swamp Rabbit Trail. Also in the plans for the community are a dog park and community pool. Don't miss this golden opportunity to purchase a brand new townhome in an ideal location!
- Type:
- Single Family-Detached
- Sq.Ft.:
- n/a
- Status:
- Active
- Beds:
- 4
- Lot size:
- 2 Acres
- Baths:
- 3.00
- MLS#:
- 1476788
- Subdivision:
- None
ADDITIONAL INFORMATION
Last good deal of the Summer! Spread out on this like new 4 bedroom 2 and a half bath beauty on two acres that is move-in ready for new owners. As you walk in the front door the open concept design features a huge great room with nine foot ceilings and fireplace overlooking your beautiful fenced in backyard. The adjoining kitchen has plenty of cabinet space with a pantry, large island, stainless steel appliances, granite counter tops and is perfect for entertaining guests. Upstairs you will find 4 bedrooms, one can be can be used as a bonus room, and two full baths including the master with double vanity, garden tub and stand in shower. Just 20 minutes from downtown, with no HOA fees or restrictions this could be your own personal paradise. With school starting soon, this one won't last long.
- Type:
- Single Family-Detached
- Sq.Ft.:
- n/a
- Status:
- Active
- Beds:
- 4
- Lot size:
- 0.21 Acres
- Year built:
- 2002
- Baths:
- 3.00
- MLS#:
- 1476397
- Subdivision:
- Warrenton
ADDITIONAL INFORMATION
Welcome home to this beautiful 4 bedroom, 2.5 bath located at 203 Molano Court. This home is in the highly sought after neighborhood of Warrenton and is in close proximity to all amenities including swimming pool and tennis courts. With over 3,000 sqft you will have ample space to entertain and the open floor plan is very inviting. On the first floor you will find 2 flex spaces along with an open kitchen and living area. The second floor is home to the open foyer, all 4 spacious bedrooms, and a Master bedroom that has its very own reading nook. Check out the virtual tour! Roof will be fully replaced by seller!
- Type:
- Single Family-Detached
- Sq.Ft.:
- n/a
- Status:
- Active
- Beds:
- 3
- Lot size:
- 0.25 Acres
- Baths:
- 3.00
- MLS#:
- 1476218
- Subdivision:
- Other
ADDITIONAL INFORMATION
Location location location... this home is just off of Parkins Mill Rd and sits in the heart of everything! Home needs a little TLC, but could be the diamond in the rough that you've been looking for. Full basement is currently being used as an apartment, which could provide extra income from Greenville Tech students with the main campus right across Pleasantburg.
- Type:
- Single Family-Detached
- Sq.Ft.:
- n/a
- Status:
- Active
- Beds:
- 4
- Lot size:
- 0.23 Acres
- Year built:
- 2007
- Baths:
- 4.00
- MLS#:
- 1476110
- Subdivision:
- Bells Grant
ADDITIONAL INFORMATION
Welcome to your new Heaven!! This Charleston Style Home is nestled in privacy and overflowing with outdoor living and entertaining areas, InLaw Suite with an additional full kitchen, designer appliances and custom touches throughout. Built: 2007 Exterior: Hardy Plank Stone Accents, Manicured Lot with Full Irrigation, Cul De Sac Lot - Private/Fenced Back Yard, Outdoor Living Areas: Covered Front Porch: Ceramic Tile Covered, 3rd Floor Veranda/Alum Railing, 2nd Floor Rear Trex Deck/Alum Railing, Stamped Concrete Patio, Pergola, Sitting Area & Fountain Basement - EZ Breeze Screened Porch with Ceramic Tile Basement: Large Rec Room, Full Kitchen: Sink, Dishwasher, Disposal, Range, Microwave, 1 Bedroom + 1 Full Bath Ceramic Tile, Central Vac System, 2 Walk In Storage Areas **Access to EZ Breeze Screened Porch and Backyard 2nd Floor: Powder Room Laundry Room, Dining Room, Great Room Designer Kitchen: Wolf "Series M" Oven +Wolf "Series M" Microwave Convection + Sub Zero 36" Pro Refrigerator (NEW March, 2021, with acceptable offer) Wolf 30" Cooktop + Walnut Butcher Block Island Custom Alum Island and Cooktop. Hurry, this won't last long!!
- Type:
- Single Family-Detached
- Sq.Ft.:
- n/a
- Status:
- Active
- Beds:
- 2
- Lot size:
- 0.14 Acres
- Baths:
- 1.00
- MLS#:
- 1475448
- Subdivision:
- None
ADDITIONAL INFORMATION
Great opportunity to own an investment property close to downtown Greenville. 2 Bedrooms and 1 Bath. Property is currently rented. All living space is on the second floor above the unfinished crawl space. Tall crawl space area does contain enough space and height to finish a portion for actual living space.
- Type:
- Single Family-Detached
- Sq.Ft.:
- n/a
- Status:
- Active
- Beds:
- 4
- Lot size:
- 0.17 Acres
- Year built:
- 1920
- Baths:
- 2.00
- MLS#:
- 1475436
- Subdivision:
- Eastover
ADDITIONAL INFORMATION
ASSUMABLE LOAN AT 3.75% WITH 27 YEARS LEFT ON TERM. Main House with 3 beds and 1 bath PLUS a Guest House with 1 bed and 1 bath. Located in the Eastover neighborhood, this home has consistently been used for long and short term rentals. Home has been completely painted (walls and trim) and professionally staged to showcase all the great features of this home. Home has a working fireplace in the main house and lots of charm with original hardwood floors and classic moldings. Guest House is currently rented and therefore no interior pictures were taken. This established neighborhood offers sidewalks and a great location near the excitement of Downtown Greenville. This home is PRICED UNDER comparable sales so the buyer has the opportunity to make it their own with a few improvements. Call today to schedule your showing!
- Type:
- Condo/Townhouse
- Sq.Ft.:
- n/a
- Status:
- Active
- Beds:
- 4
- Lot size:
- 0.03 Acres
- Year built:
- 2022
- Baths:
- 4.00
- MLS#:
- 1474932
- Subdivision:
- Parkland Townes
ADDITIONAL INFORMATION
Imagine living maintenance free in a Spacious townhome Community located in the heart of Greenville!!!! The main level features an open floor plan with kitchen that has beautiful granite counters and large island, gas cooking, built in microwave, and plenty of cabinet space. Basement level of home includes a guest bedroom and full bath for their privacy and also a great room with separate exit onto lower level view of mountains. Your fur babies will enjoy going for a walk or simply going to the dog park to meet up with friends. Too hot to walk, no problem , cool off in the future pool. This amazing community has it all !!! Whether you enjoy spending your leisure time indoors or outdoors Parkland Townes is waiting for you. Commuting will be effortless with Interstate 85 minutes away Call today for your personal visit! Under Construction !! $10,000.00 credit towards closing costs using our preferred lender and using our preferred attorney.
$599,000
314 Yarrow Way Greenville, SC 29607
- Type:
- Single Family-Detached
- Sq.Ft.:
- n/a
- Status:
- Active
- Beds:
- 5
- Lot size:
- 0.16 Acres
- Year built:
- 2021
- Baths:
- 4.00
- MLS#:
- 1474729
- Subdivision:
- Indigo Pointe
ADDITIONAL INFORMATION
Located in the heart of Greenville just minutes from I-85, Woodruff Road, and Laurens Road. Why wait 9 months for a new construction home, when you can have this Yates style floor plan built in 2021???? This home boasts 5 bedrooms and 4 full baths. With more than 4000+ square feet this home has all the space you could ever need. It's loaded with a Gourmet kitchen, formal dining room, butler's pantry, separate den, HUGE loft upstairs, mudroom/drop zone area and master bedroom sitting area. Luxury vinyl plank floors cover all the high traffic areas, hardwood treads up the stairs and cozy carpet covers the bedrooms and loft. Natural light pours in from every window highlighting this stunning open floor plan. With a full bath and bedroom on the main level, this floor plan makes for a perfect multigenerational family space. Students can attend excellent schools, the neighborhood is zoned for the renowned STEM school, Dr. Phinnize J. Fisher. Residents are sure to enjoy the convenience of shopping, dining, and entertainment just minutes away. Plus, future amenities will include a pool(Summer 2022), cabana, playground, and walking trails.
- Type:
- Single Family-Detached
- Sq.Ft.:
- n/a
- Status:
- Active
- Beds:
- 4
- Lot size:
- 0.23 Acres
- Year built:
- 2004
- Baths:
- 3.00
- MLS#:
- 1473936
- Subdivision:
- Ashby Park
ADDITIONAL INFORMATION
Are you looking for a Beautiful move-in ready home in a sought after neighborhood in a prime location! This home features a Gourmet Kitchen with Granite counter-tops and Stainless Steel Appliances, 4 bedroom, 2.5 bath. This beauty home will wow you upon first stepping inside when you see the Hardwood Floors all throughout the house. You will love the formal living room, as well as the ample family room complete with Gas Fireplace. Upstairs you will find a Master Suite complete with Trey Ceiling and tons of extra space in the Sitting Room â in fact, enough room to put in a home office or exercise equipment if desired. Master bathroom ensuite is a dream with Separate Vanities, a stand up shower and a Soaking Tub, lovely backyard - Fenced in for extra privacy all in a sought after neighborhood with lots of amenities such as neighborhood Lake, Pool, and Playground. Shopping, Schools and Downtown are incredibly convenient to get to in a short amount of time!
- Type:
- Single Family-Detached
- Sq.Ft.:
- n/a
- Status:
- Active
- Beds:
- 4
- Lot size:
- 0.31 Acres
- Year built:
- 2022
- Baths:
- 4.00
- MLS#:
- 1473762
- Subdivision:
- Tanner Hall
ADDITIONAL INFORMATION
UNDER CONSTRUCTION. FEATURES INCLUDE: James Hardi Fiber Cement Siding. Laminate in foyer, extended foyer, formal dining, family room, Master Bedroom, and kitchen/breakfast. Kitchen comes with recessed lighting, 42â cabinets w/crown molding, tile backsplash, Whirlpool Gourmet Built In Gas Stainless Appliance Package & quartz counters with white porcelain single bowl farm house sink . Master bath includes separate free standing tub and tiled shower, dual sinks w/adult height vanity, and upgraded quartz countertops. Other features include: tile flooring in all bathrooms and laundry room, Wood treads on stairs, central wiring system with (2) cable+data media outlets, some 12' first floor and 9â smooth ceilings on the 1st and 2nd floor, and architectural shingles. ENERGY SAVING FEATURES: TANKLESS gas water heater, Water Saver Comfort Height commodes in all bathrooms, High efficiency 14 SEER HVAC, Gas Furnace, Low-E windows, and insulation to exceed code standard.
- Type:
- Single Family-Detached
- Sq.Ft.:
- n/a
- Status:
- Active
- Beds:
- 5
- Lot size:
- 0.19 Acres
- Year built:
- 2022
- Baths:
- 5.00
- MLS#:
- 1473761
- Subdivision:
- Tanner Hall
ADDITIONAL INFORMATION
UNDER CONSTRUCTION. FEATURES INCLUDE: James Hardi Fiber Cement Siding. Laminate in foyer, extended foyer, formal dining, study, family room, kitchen and master bedroom. Kitchen comes with recessed lighting, 42â white cabinets w/crown molding, tile backsplash, Whirlpool Stainless Gourmet Built In GAS Package & quartz counters with porcelain farmhouse sink. Master bath includes separate tiled shower and free standing tub, dual sinks w/adult height vanity, and quartz countertops. Other features include: tile flooring in all bathrooms and laundry room, Wood treads on stairs, central wiring system with (2) cable+data media outlets, 9â smooth ceilings on the 1st and 2nd floor, and architectural shingles. ENERGY SAVING FEATURES: TANKLESS gas water heater, Water Saver Comfort Height commodes in all bathrooms, High efficiency 14 SEER HVAC, Gas Furnace, Low-E windows, and insulation to exceed code standard.

Information is provided exclusively for consumers' personal, non-commercial use and may not be used for any purpose other than to identify prospective properties consumers may be interested in purchasing. Copyright 2024 Greenville Multiple Listing Service, Inc. All rights reserved.
Greenville Real Estate
The median home value in Greenville, SC is $358,800. This is higher than the county median home value of $287,300. The national median home value is $338,100. The average price of homes sold in Greenville, SC is $358,800. Approximately 37.32% of Greenville homes are owned, compared to 53.06% rented, while 9.62% are vacant. Greenville real estate listings include condos, townhomes, and single family homes for sale. Commercial properties are also available. If you see a property you’re interested in, contact a Greenville real estate agent to arrange a tour today!
Greenville, South Carolina 29607 has a population of 69,725. Greenville 29607 is less family-centric than the surrounding county with 16.58% of the households containing married families with children. The county average for households married with children is 32.26%.
The median household income in Greenville, South Carolina 29607 is $60,388. The median household income for the surrounding county is $65,513 compared to the national median of $69,021. The median age of people living in Greenville 29607 is 34.5 years.
Greenville Weather
The average high temperature in July is 89.8 degrees, with an average low temperature in January of 30.9 degrees. The average rainfall is approximately 50.9 inches per year, with 2.5 inches of snow per year.
