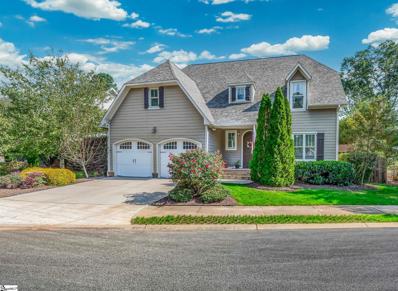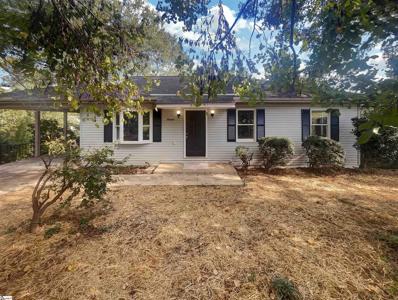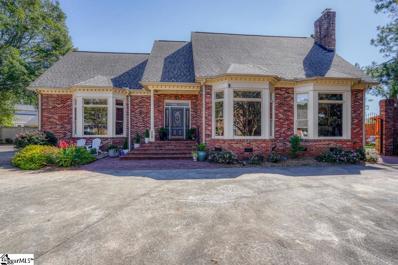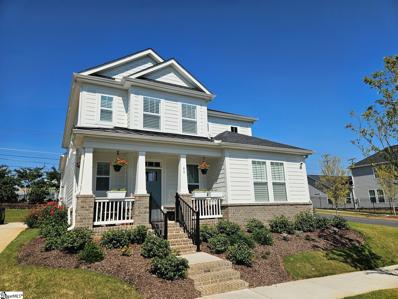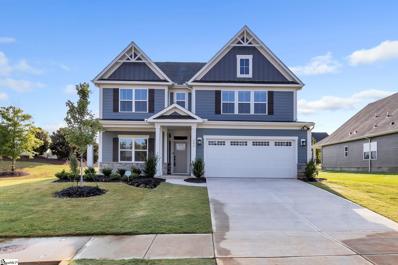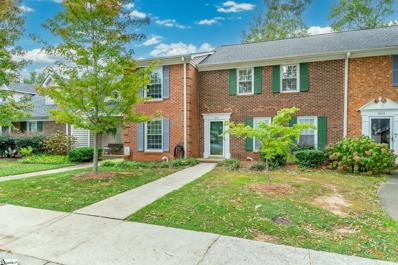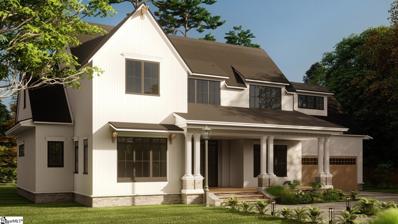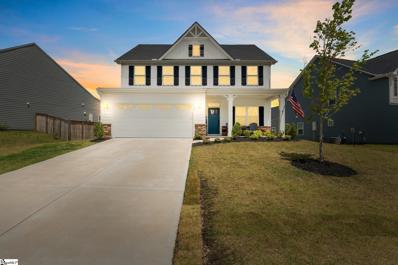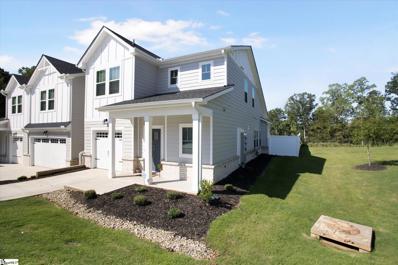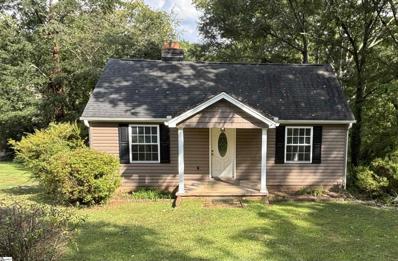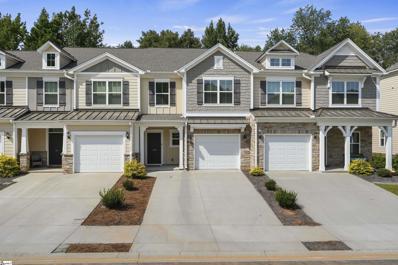Greenville SC Homes for Sale
$307,000
17 Apollo View Greenville, SC 29607
- Type:
- Other
- Sq.Ft.:
- n/a
- Status:
- Active
- Beds:
- 4
- Lot size:
- 0.03 Acres
- Year built:
- 2023
- Baths:
- 4.00
- MLS#:
- 1540387
- Subdivision:
- Parkland Townes
ADDITIONAL INFORMATION
This 3 Level Newly Constructed townhome is an ideal starter home or investment opportunity. With conveniently sitting second to the end, this versatile floor plan is highly functional. The main level boasts an open kitchen featuring a large center island, allowing the chef to enjoy family time while preparing meals on the gas stove with ALL your kitchen appliances included. The possibilities for this area are endless, and you can enjoy the mornings and evenings on the connected private deck. On the second floor, you'll find three spacious bedrooms with beautiful natural light, two full bathrooms, and a laundry area that will include a washer and dryer. The basement includes an additional bedroom with a full bathroom, as well as a den/rec area that provides endless potential. The backyard entrance could be fenced or transformed into a lovely deck space. Parkland Townes features walking trails, dog parks, a playground, and a swimming pool. This peaceful community is conveniently located just minutes from downtown Greenville and Interstate 85.
$899,000
29 Gossamer Greenville, SC 29607
- Type:
- Other
- Sq.Ft.:
- n/a
- Status:
- Active
- Beds:
- 5
- Lot size:
- 0.16 Acres
- Year built:
- 2009
- Baths:
- 4.00
- MLS#:
- 1539828
- Subdivision:
- Preserve At Parkins Mill
ADDITIONAL INFORMATION
Step into a world where dreams become reality. This handsome, two-story haven, located on a cul-de-sac overhung by mature trees in the prestigious Preserve at Parkins Mill, offers roughly 3,200 square feet of thoughtfully designed living space - perfect for those who aspire to live life to the fullest. The heart of the home is a breathtaking open-concept living area, where the kitchen, dining, and living spaces seamlessly blend, creating an ideal setting for both entertaining and everyday living. The kitchen boasts sleek stainless-steel appliances (including new 2023 Bosch dishwasher and 2024 LG Smart Fridge), island with dining bar, breakfast nook, built-in Waterdrop(R) filtration system, crisp off-white cabinetry, subway-tiled backsplash, and gleaming granite countertops. Hardwood floors throughout main level, an open staircase with upper level “bridge”, and vaulted ceilings, add understated elegance. Large windows with transoms flood the space with natural light, creating an airy and inviting atmosphere. The luxurious, main level primary suite is complete with ensuite bathroom featuring a soaking tub and separate shower, and a walk-in closet with California Closets(R) system. Three further bedrooms and an additional two full- and one half-bathrooms provide ample space for family and guests, while a capacious 19x12 flex room with closet offers endless possibilities for customization as a home gym, office, craft room, play room, bunk room, or fifth bedroom. Cozy up to the marble gas fireplace in the living room on cooler evenings, or step outdoors to enjoy the fresh air and privacy of your own backyard oasis with its stone patios, pergolas, and oversized spa. Modern amenities, spacious living areas, low-maintenance upkeep, and fine finishes abound. All this, just 15 minutes’ drive from downtown Greenville, SC (with its plentitude of dining options, hospitals, GMU airport, etc.), in close proximity to thousands of acres of State Park, the Swamp Rabbit Trail, a short stroll to Gower Estate Park, and with easy access to Interstate 85, make this home more than just a place to live, but a lifestyle upgrade within the leafy enclave of a beautifully cosmopolitan city. Recent Updates Include: *New hardwood floors in Primary Bedroom (2021) *Encapsulated crawlspace with dehumidifier (2022) *New main floor HVAC system (2022) *New flagstone backyard patio and raised planting bed (2022) *New Bosch Dishwasher (2023) *New Waterdrop .01 Micron Water Filter (2023) *New Garden Shed (2023) *New tiled kitchen backsplash (2024) *New backyard privacy fence (2024) *New LG Smart Fridge (2024) *MasterSpas Clarity Balance 8 Hot Tub Conveys (2023) *NEST Indoor & Outdoor Security System & HVAC Thermostats (2) Convey (2021)
$1,299,000
12 Parkins Mill Greenville, SC 29607
- Type:
- Other
- Sq.Ft.:
- n/a
- Status:
- Active
- Beds:
- 4
- Lot size:
- 0.94 Acres
- Year built:
- 1980
- Baths:
- 5.00
- MLS#:
- 1536811
- Subdivision:
- Parkins Mill Court
ADDITIONAL INFORMATION
Welcome to 12 Parkins Mill Court, where modern luxury meets family comfort in this immaculate 4-bedroom, 4.5-bathroom home. Every inch of this residence has been thoughtfully upgraded for easy living while offering plenty of elegance. Step inside to discover a spacious family room with soaring vaulted ceilings, a fabulous wet bar, and abundant natural light. The open-concept kitchen is a chef's dream, featuring custom-built cabinets, sleek granite countertops, and a gas cooktop—perfect for both everyday meals and entertaining. The sunroom offers a seamless transition to the outdoors, leading to an expansive deck that overlooks a private, fenced-in yard—a serene oasis for relaxation or gatherings. Retreat to the luxurious primary suite where you'll find a completely redesigned master bath with double vanities and a stunning walk-in shower. Every detail has been meticulously crafted to create a space of comfort and elegance. Additional highlights include a flex room, a circular driveway, and an unbeatable location just minutes from downtown Greenville. This home is a rare find—don't miss the opportunity to make it yours!
$313,000
19 Columbia Greenville, SC 29607
- Type:
- Other
- Sq.Ft.:
- n/a
- Status:
- Active
- Beds:
- 3
- Lot size:
- 0.19 Acres
- Baths:
- 3.00
- MLS#:
- 1539423
- Subdivision:
- College Heights
ADDITIONAL INFORMATION
Welcome to your dream home, boasting an inviting neutral color paint scheme and a cozy fireplace, creating an atmosphere of warmth and tranquility. The kitchen is a chef's dream with all stainless steel appliances. The primary bedroom is a retreat with double closets and a walk-in closet for all your storage needs. Enjoy the outdoors with your private deck, perfect for entertaining or relaxation. The fresh interior paint, new flooring throughout the home, and new appliances make this property truly turn-key. This home is a perfect blend of comfort and modern touches, making it a must-see. This home has been virtually staged to illustrate its potential.
- Type:
- Other
- Sq.Ft.:
- n/a
- Status:
- Active
- Beds:
- 3
- Lot size:
- 0.04 Acres
- Baths:
- 4.00
- MLS#:
- 1536746
- Subdivision:
- Renaissance Place
ADDITIONAL INFORMATION
Welcome to Renaissance Place, Greenville's newest townhome community. These thoughtfully crafted, modern-Craftsman style homes combine sleek lines and designer finishes, offering both style and functionality. The Walker plan features a spacious three-story layout. The first level includes a garage, a bedroom, and a full bath. On the second floor, you'll find an inviting living room, kitchen, and dining area, with a door leading out to a balcony perfect for enjoying the sunshine. The third floor boasts two primary bedrooms with ensuite bathrooms. Located less than 10 minutes from downtown Greenville, this community provides convenient access to major employers, Greenville County Schools, and the vibrant downtown area, ensuring everything you need is just moments away.
- Type:
- Other
- Sq.Ft.:
- n/a
- Status:
- Active
- Beds:
- 3
- Lot size:
- 0.29 Acres
- Year built:
- 1991
- Baths:
- 5.00
- MLS#:
- 1539548
- Subdivision:
- Other
ADDITIONAL INFORMATION
Immaculate 3 bedroom/ 3.5 bathroom home located in the highly sought after Parkins Mill area with NO HOA! With only less than a mile to the Swamp Rabbit Trail, local stores and schools, this charming residence is sure to become your forever home! Open up to the front door to discover timeless hardwood flooring, a wood plank ceiling, plantation shutters, primary bedroom on the main, and a pool with a half bathroom outside. On the main floor, there is a formal dining room with bay windows. The downstairs also provides a spacious living room, kitchen, and primary bedroom with access to the private pool and fenced in backyard. There are two additional bedrooms upstairs, each with its own full bathroom. There is a spacious flex room with a kitchenette and is perfect for entertaining or a home office space! Dual stairwells in the home provide separate access to the flex room. Updates include- new French doors in the living room, new carpet, roof and gutters are 6 months old, new GE Kitchen Appliances, new countertops, and a $12,000 investment in Pool Plumbing. Pool is fully functional but will convey AS-IS. Pool table will also convey. Make this home your own and schedule a showing today!
- Type:
- Single Family
- Sq.Ft.:
- 3,617
- Status:
- Active
- Beds:
- 3
- Lot size:
- 0.29 Acres
- Year built:
- 1991
- Baths:
- 4.00
- MLS#:
- 316308
- Subdivision:
- Other
ADDITIONAL INFORMATION
Immaculate 3 bedroom/ 3.5 bathroom home located in the highly sought after Parkins Mill area with NO HOA! With only less than a mile to the Swamp Rabbit Trail, local stores and schools, this charming residence is sure to become your forever home! Open up to the front door to discover timeless hardwood flooring, a wood plank ceiling, plantation shutters, primary bedroom on the main, and a pool with a half bathroom outside. On the main floor, there is a formal dining room with bay windows. The downstairs also offers a spacious living room, kitchen, and primary bedroom with access to the private pool and fenced in backyard. There are two additional bedrooms upstairs, each with its own full bathroom. There is a spacious flex room with a kitchenette and is perfect for entertaining or a home office space! Dual stairwells in the home offer separate access to the flex room. Updates include- new French doors in the living room, new carpet, roof and gutters are 6 months old, new GE Kitchen Appliances, and new countertops. Pool table to convey. Make this home your own and schedule a showing today!
$399,900
203 Paperbark Mauldin, SC 29607
- Type:
- Other
- Sq.Ft.:
- n/a
- Status:
- Active
- Beds:
- 5
- Lot size:
- 0.29 Acres
- Baths:
- 3.00
- MLS#:
- 1539505
- Subdivision:
- Adams Glen
ADDITIONAL INFORMATION
This 2-story home with 5 bedrooms, 3 baths has a wonderfully efficient layout. On the main floor, an open kitchen - featuring beautiful Quartz counter tops, Whirlpool stainless steel appliances, and walk-in pantry - looks out to a large family room with gas log fireplace. The formal dining room is located off the kitchen and a neat atrium door leads out to a covered patio. For visitors, a convenient full bedroom/bathroom is located on the main floor. On the second floor, the owner's suite features his and her walk-in closets, full bath with double-sinks with and a roomy master shower. 3 large secondary bedrooms all have walk-in closets. Laundry room is a walk-in and located on the second floor for maximum convenience. A 2-car garage rounds out this wildly successful plan. All homes include the Home is Connected smart home package!! This is an incredible value with all the benefit of new construction and a 10 yr. Home Warranty! Lawncare provides 5 treatments the first year to ensure your yard looks and stays beautiful.
$769,000
65 Elmsley Greenville, SC 29607
- Type:
- Other
- Sq.Ft.:
- n/a
- Status:
- Active
- Beds:
- 4
- Lot size:
- 0.22 Acres
- Baths:
- 5.00
- MLS#:
- 1539123
- Subdivision:
- Pinecrest At Hollingsworth
ADDITIONAL INFORMATION
Located in Hollingsworth Park, this fully upgraded executive home boasts two luxury owner suites, a huge extra room, hickory hardwood floors, and a chef’s kitchen with high-end appliances. The first floor is highlighted by a stunning chef’s kitchen with quartz countertops, premium stainless steel appliances, and a large island, seamlessly flowing into a bright living area with a fireplace and spacious dining room. The main-level primary suite offers a spa-like bathroom with double shower and custom tile. Upstairs, you'll find a secondary suite, two more bedrooms and another bathroom, The huge extra room accessible by private staircase has vaulted ceilings and a full ensuite bathroom. Ideal for a private home office, play/craft room or even a fifth bedroom. Enjoy easy access to the Swamp Rabbit Trail and nearby Legacy Park, with downtown Greenville and schools just minutes away.
$391,000
34 Pleasantdale Greenville, SC 29607
- Type:
- Other
- Sq.Ft.:
- n/a
- Status:
- Active
- Beds:
- 3
- Lot size:
- 0.73 Acres
- Year built:
- 2001
- Baths:
- 2.00
- MLS#:
- 1538973
- Subdivision:
- Other
ADDITIONAL INFORMATION
No HOA and move-in ready! This beautifully renovated 3-bedroom, 2-bathroom ranch-style home is ideally situated just minutes from key locations—3 minutes from I-85, 10 minutes from Highway 385, and 15 minutes from downtown Greenville. The home features numerous upgrades, including luxury vinyl flooring, a modern kitchen with quartz countertops, a new fireplace, fully updated bathrooms, and a newly constructed front porch and deck. Zoned for award-winning schools. Don't miss your chance to own this exceptional property!
$414,900
301 Fiery Mauldin, SC 29607
- Type:
- Other
- Sq.Ft.:
- n/a
- Status:
- Active
- Beds:
- 4
- Lot size:
- 0.21 Acres
- Baths:
- 3.00
- MLS#:
- 1538850
- Subdivision:
- Adams Glen
ADDITIONAL INFORMATION
This Verwood in Adams Glen, our newest flagship community in the Upstate, is a gorgeous luxury 2 story home that is great for everyday living as well as entertaining friends and family. It features a nice covered front porch and a formal dining area upon entering, which opens to a huge great room connected to the kitchen/eating area. This particular home features a gorgeous sunroom and a powder room on the main level. Upstairs you will be greeted by a very large loft area that leads to the master bedroom which has a gorgeous bathroom. Three additional spacious bedrooms are on the second floor as well as a full bathroom. A spacious laundry room is conveniently upstairs as well. This home also features a tankless hot water heater. This home has tons of upgrades that your clients are sure to love.
$489,900
306 Fiery Mauldin, SC 29607
- Type:
- Other
- Sq.Ft.:
- n/a
- Status:
- Active
- Beds:
- 4
- Lot size:
- 0.16 Acres
- Baths:
- 3.00
- MLS#:
- 1538795
- Subdivision:
- Adams Glen
ADDITIONAL INFORMATION
This Hampshire in Adams Glen, our newest flagship community in the Upstate, is a gorgeous luxury 2 story home that is great for everyday living as well as entertaining friends and family. It features a nice covered front porch and a formal dining area with coffered ceilings upon entering, which opens to a huge great room connected to the kitchen/eating area. This particular home features a covered back porch and has 1 bedroom and 1 full bath on the main floor. Upstairs you will be greeted by a very large loft area that leads to the master bedroom which has a gorgeous bathroom and built in sitting area. Two additional spacious bedrooms are on the second floor as well as a full bathroom. A spacious laundry room with sink is upstairs as well. This home also features a tankless hot water heater. This home has tons of upgrades that your clients are sure to love.
$384,999
119 Princeton Greenville, SC 29607
- Type:
- Other
- Sq.Ft.:
- n/a
- Status:
- Active
- Beds:
- 3
- Lot size:
- 0.25 Acres
- Baths:
- 2.00
- MLS#:
- 1538324
- Subdivision:
- College Heights
ADDITIONAL INFORMATION
Located just 10 minutes from the heart of downtown Greenville and a mere two-minute drive from the bustling Pelham Rd, 119 Princeton Ave offers the perfect blend of convenience and serenity. Whether you're grabbing a morning coffee at Starbucks, picking up groceries at Publix, or exploring the local shops and restaurants—all within a four-minute drive—you'll find everything you need just moments from your doorstep. Nestled off the picturesque E North St and surrounded by several beautiful parks, this home offers an ideal location for those who want to enjoy suburban tranquility while remaining close to all the action. Step inside this beautifully renovated home, where modern upgrades harmoniously blend with its timeless charm. The heart of the home is the stunning kitchen, featuring brand-new soft-close cabinets, a built-in cabinet pantry, gorgeous countertops, and a sleek backsplash that adds a touch of sophistication. The primary bathroom is a true retreat, showcasing a beautifully tiled shower, new flooring, and a stylish vanity. The home's flooring is a standout feature, with luxury vinyl flooring flowing through most of the home, while the living room retains its original character with refinished hardwood floors. This thoughtfully designed space includes three cozy bedrooms, two full bathrooms, and an additional versatile room—perfect for an office, playroom, or media room. Situated in the desirable College Heights neighborhood, this home not only offers a prime location but also a blend of modern convenience and historic charm. With easy access to one of the nation’s most celebrated downtowns and a community that feels both peaceful and connected, 119 Princeton Ave is more than just a home—it's your gateway to a thriving Greenville lifestyle.
$494,500
8 Jackson Parc Greenville, SC 29607
- Type:
- Single Family
- Sq.Ft.:
- 2,199
- Status:
- Active
- Beds:
- 4
- Lot size:
- 0.16 Acres
- Year built:
- 2018
- Baths:
- 3.00
- MLS#:
- 315902
- Subdivision:
- Other
ADDITIONAL INFORMATION
Welcome to Jackson Parc Ct, a beautiful 4 bed, 3 bath home with flex space and a 2 car garage! The primary suite is conveniently located on the main level, offering a spacious layout, dual sinks, a large walk in shower, and a separate water closet for added privacy. You'll love the open concept living area that seamlessly connects the kitchen, dining and living room, perfect for entertaining. The kitchen features granite counter tops, stainless steel appliances, stylish cabinetry, and a subway tile backsplash. With high ceilings, wood floors, and elegant crown molding throughout, this home is both functional and luxurious. The flex room upstairs offers additional space, ideal for a home office or playroom. Enjoy the outdoors with a patio, covered front porch and lawn maintenance. The yard is complete with irrigation. Located in the desirable Belhaven Parc neighborhood, you're just minutes from Mauldin and Woodruff Rd, w/ easy access to shopping, dining and entertainment. This home offers the perfect balance of comfort and convenience. Schedule your showing today!
- Type:
- Single Family
- Sq.Ft.:
- 1,133
- Status:
- Active
- Beds:
- 3
- Lot size:
- 0.17 Acres
- Year built:
- 1965
- Baths:
- 1.00
- MLS#:
- 315693
- Subdivision:
- Other
ADDITIONAL INFORMATION
Welcome to 208 Parkins Mill Road! This newly renovated home puts you right in the heart of Greenville. Within less that 10 minutes you will find plenty of shopping, dining, parks, biking/walking trails, and our wonderful downtown. The home consists of 3 bedrooms and 1 full bath with an open living space and a brand new kitchen. Outside you will find a large flat backyard and storage space off of the carport. Schedule your showing today!
$549,900
202 Blackfoot Greenville, SC 29607
- Type:
- Other
- Sq.Ft.:
- n/a
- Status:
- Active
- Beds:
- 4
- Lot size:
- 0.24 Acres
- Year built:
- 2022
- Baths:
- 4.00
- MLS#:
- 1537748
- Subdivision:
- Riverstone
ADDITIONAL INFORMATION
This former model home, built in 2022 and never lived in, offers an incredible opportunity with its prime location on a spacious corner lot adjacent to the community amenities, including a pool, playground, fitness center, meeting space, courts, gas grills, and more, in one of Greenville County's rapidly growing, family-friendly neighborhoods. Designed to impress with premium builder upgrades, this home stands out, even featuring a garage with a side-entry door and cured, treated floors. Upon entering from the inviting front porch, which is large enough for seating, you're greeted by luxury vinyl plank hardwoods throughout the main level. An office is located just off the entrance to the left, providing a quiet space for work or study. The laundry room, situated conveniently near the garage entrance, features a mudroom area perfect for storing shoes and bags. The kitchen is a chef's dream, offering more than enough cabinet space, a stylish backsplash, a walk-in pantry, a built-in microwave, and a convection oven to complement the smooth-top range-oven combo, all flowing seamlessly into the spacious living and dining areas, which are ideal for entertaining. The first-floor master suite boasts a large walk-in closet and an en-suite bathroom with a double vanity and glass-enclosed shower. Upstairs, you’ll find a generously sized guest suite complete with its own bathroom and a large walk-in closet, plus a versatile loft/media room that offers ample space for relaxing or entertaining. The second floor also includes access to a huge attic with plenty of storage potential. This corner lot is a premium quarter-acre, offering plenty of outdoor space and privacy. With its thoughtful layout, high-end finishes, and builder-upgraded features throughout, this home provides a unique opportunity to own a former model in a sought-after community. Don't miss your chance to make this beautifully crafted home yours.
$230,000
1503 Wenwood Greenville, SC 29607
- Type:
- Other
- Sq.Ft.:
- n/a
- Status:
- Active
- Beds:
- 3
- Lot size:
- 0.03 Acres
- Year built:
- 1983
- Baths:
- 3.00
- MLS#:
- 1537844
- Subdivision:
- Wenwood Towns
ADDITIONAL INFORMATION
Recently renovated and ready for your family today! 1503 Wenwood Ct has been thoughtfully updated with all new flooring, new quartz countertops, all new apppliances, new shower tilework, and fresh paint throughout! With a fabulous location less than fifteen minutes to bustling downtown Greenville, ten to the Donaldson Center, and only five to the Conestee Nature Preserve, and with your lawn maintained by the HOA, you can enjoy your time as you wish! Curb appeal is heightened with a brick front and surrounding mature landscaping. Once inside, luvury vinyl flooring ushers you throughout the living areas. A corner set fireplace is the focal point of the spacious Family Room. Adjacent is a Dining Room with a trey ceiling and chair rail molding, adding a touch of elegance. The Kitchen has truly been made over with new quartz countertops, painted cabinetry, and a full set of stainless appliances. Rounding off the main level are a convenient Half Bath and Laundry. Make your way upstairs to the private areas of the home. The Owner's Suite showcases new carpet, an furniture-style vanity with framed mirror, and a stand alone tiled shower. The secondary Bedrooms are spacious with double door closets. They share the nearby Hall Bath that has a wider vanity and tiled tub/shower. Also of note are the fenced back yard, a handy storage closet, and two assigned parking spaces! Amenities of a pool and tennis courts ensure fitness and fun can be yours without ever leaving the community. Schedule your appointment to see this one... call today!
$900,000
1 Mapleton Greenville, SC 29607
- Type:
- Other
- Sq.Ft.:
- n/a
- Status:
- Active
- Beds:
- 5
- Lot size:
- 0.54 Acres
- Baths:
- 4.00
- MLS#:
- 1534148
- Subdivision:
- Pine Forest
ADDITIONAL INFORMATION
Welcome home to 3 Mapleton Drive, an extraordinary custom-built luxury home where no detail has been overlooked. This stunning 5-bedroom, 3.5-bath masterpiece sits on over half an acre in a highly sought-after location known for its acclaimed schools and convenient access to dining and shopping. As you approach this exquisite residence, you are greeted by a grand wooden door that opens into a breathtaking 20-foot ceiling foyer, setting the tone for the exceptional craftsmanship found throughout. The expansive open floor plan is graced with site-finished hardwood floors, intricate custom trim, and beautiful built-in cabinetry, creating an inviting and elegant atmosphere. The gourmet kitchen is a chef's dream, featuring top-of-the-line Bosch appliances, a large island centerpiece, and a charming bar area perfect for entertaining. The custom-built cabinets and high-end finishes elevate this space, making it both functional and stylish. The main floor boasts a luxurious master suite complete with a spa-like ensuite bathroom. Enjoy a relaxing soak in the tub while gazing out the large window, and benefit from his-and-her master closets for ample storage. Additionally, the main floor includes a spacious study and a large mudroom designed for practicality and convenience. Upstairs, discover two bedrooms connected by a Jack-and-Jill bathroom, a loft area that offers a bird's-eye view of the first floor, and two more bedrooms with another full bath. One of these bedrooms is exceptionally large, offering the flexibility to be used as a flex/rec room. There is also an option to finish an additional 200 square feet of space, providing endless possibilities for customization. This light-filled home is constructed with sound quality and unparalleled craftsmanship, ensuring it stands as a testament to luxury living. Situated in a prime location known for its esteemed schools and central access to amenities, this property is perfect for those seeking a high-quality lifestyle. Experience this remarkable home where every detail has been thoughtfully considered. Schedule your private tour today and step into a world of refined elegance and superior design.
$509,990
35 Hensley Greenville, SC 29607
- Type:
- Other
- Sq.Ft.:
- n/a
- Status:
- Active
- Beds:
- 3
- Lot size:
- 0.09 Acres
- Year built:
- 2024
- Baths:
- 3.00
- MLS#:
- 1537750
- Subdivision:
- Hamilton Townes At Verdae
ADDITIONAL INFORMATION
Experience Hamilton Townes at Verdae, where convenience meets luxury, perfectly situated just minutes from Greenville's top destinations. This corner site features the Owner’s suite on the main leve! Enjoy a front and rear covered porch alongside a private fenced backyard, maintained by the HOA, placing you at the heart of everything Greenville offers, including easy access to the Swamp Rabbit Trail. Projected completion for this home is April/May 2025. This home provides the unique opportunity for you to personalize the interior to match your individual style. Choose from an extensive selection of hardwoods, tiles, granite or quartz countertops, custom cabinetry, and much more to create a space that truly reflects your tastes and preferences! The popular Halton Plan offers an open-concept layout that is perfect for hosting friends and family, featuring an island that bridges the dining area and living room seamlessly. The main-level owner’s suite boasts a spacious closet, and a bathroom with a dual vanity, upgraded tile shower with a seat. Upstairs, two additional bedrooms share a bathroom equipped with double vanities, complemented by a versatile loft space—ideal for a home office, library, theater, or exercise room. Hamilton Townes at Verdae presents unparalleled convenience in one of the most desirable, rapidly growing neighborhoods in Greenville. Boasting easy access to I-85 and I-385, this community is surrounded by shopping, dining, and entertainment options. Outdoor enthusiasts can bike, walk or jog to the newest extension of the Swamp Rabbit Trail. At Hamilton Townes, you'll truly be at the epicenter of it all. Discover the convenience of having the owner’s suite on the main level, complemented by private fenced yards, covered porches, and attached two-car garages. Embrace the opportunity to personalize your new home at LS Homes’ design studio, ensuring that your living space reflects your unique style and preferences. All of these amenities collectively make Verdae a destination that's not to be missed. Built by L-S Homes, an award-winning local custom builder with over 30 years of experience in the Upstate, these townhomes were designed with convenience and luxury in mind, each home features a main-level owner's suite, a two-car attached garage, an expansive covered porch, and a private fenced yard, providing the perfect blend of comfort and style. Discover the ease of maintenance-free living at Hamilton Townes at Verdae. Contact our listing agent today to learn more about our current deals.
$399,900
100 Hardale Greenville, SC 29607
- Type:
- Other
- Sq.Ft.:
- n/a
- Status:
- Active
- Beds:
- 4
- Lot size:
- 0.22 Acres
- Baths:
- 2.00
- MLS#:
- 1537704
ADDITIONAL INFORMATION
Motivated Seller!! Welcome Home to 100 Hardale Lane!! This charming brick home with basement provides so much space for your family! The main level features 3 bedrooms with 1 1/2 baths, and the basement has a bedroom and sitting area to enjoy. The half bath can easily be converted to a full bath. As you enter you will notice the open floor plan and beautiful hardwood floors throughout the main floor. The living room is extremely spacious and has tons of natural light. The owner added recessed lighting to brighten up the area even more. The gourmet kitchen is a showstopper. You'll notice the elegant cabinets and huge pantry. Updated appliances. Oven with an added hood. Wine chiller. All kitchen appliances will remain. Granite counter tops with an L Shaped island and fashionable pendants above. Recessed lighting has been added to the kitchen as well. The owner added updated windows that tilt out to make it easy for cleaning. As you walk down the hallway you'll notice the updated bathroom with ceramic tile flooring. All 3 bedrooms are spacious with hardwood flooring. The owners' suite features an updated half bath as well. Head down to the basement, and you'll see another sitting area and bedroom! This could be used as a mother -in-law suite, teenage area, man/she cave, or rental opportunity. The possibilities are endless!! The unfinished are in the basement offers even more opportunities. It's currently being used as a gym, but could be used as a workshop or finished to add even more space. Outside there's a large patio to enjoy your early morning coffee, grilling out with family and friends, or wind down in the evening and enjoy the cool breezes. The kids will have a wonderful time in the huge flat back yard. This home is situated close to two major highways, and just 7 minutes from Downtown Greenville! Perfect location where you can enjoy local shopping, unlimited dining options, and so much more! Seller is relocating! Take advantage of this amazing opportunity to own this Beautiful Home in a Prime Location! Schedule your appointment today!
$459,900
109 Wyandot Greenville, SC 29607
- Type:
- Other
- Sq.Ft.:
- n/a
- Status:
- Active
- Beds:
- 4
- Lot size:
- 0.17 Acres
- Year built:
- 2022
- Baths:
- 3.00
- MLS#:
- 1537311
- Subdivision:
- Riverstone
ADDITIONAL INFORMATION
Welcome to your dream home! This stunning 4-bedroom, 2.5-bath features an open and flexible floor plan. Beautiful luxury vinyl plank graces the entire main floor, The heart of the home is the amazing kitchen, boasting stainless steel appliances including a gas stove, built-in microwave, gorgeous quartz countertops, and an expansive island perfect for entertaining. The spacious great room features a beautiful, stacked stone fireplace and is open to the beautiful kitchen and dining area, all filled with an abundance of natural light. Upstairs you'll find the master suite offers a luxurious retreat with a spa-like ensuite bath boasting raised height dual vanity, quartz countertops and a beautiful walk-in tile shower with dual shower heads and a tiled bench. You'll find three additional generous sized bedrooms and spacious laundry room. Enjoy the convenience and flexibility of a flex room, perfect for a home office or playroom. Step outside to a sprawling fenced yard and an amazing, covered patio, perfect for unwinding or entertaining. The community features robust amenities including a sparkling pool, tennis courts, clubhouse, playground, tennis courts and scenic walking trails. Don't miss the chance to call this exceptional property your own!
$349,900
64 Galley Greenville, SC 29607
- Type:
- Other
- Sq.Ft.:
- n/a
- Status:
- Active
- Beds:
- 3
- Lot size:
- 0.15 Acres
- Baths:
- 3.00
- MLS#:
- 1534535
- Subdivision:
- The Village At Chapel Green
ADDITIONAL INFORMATION
PRICE IMPROVEMENT! Sellers are motivated! Welcome home! Introducing 64 Galley Lane, a beautiful town home with all the benefits of low maintenance and luxury living. You’ll fall in love with this home's open floor design and amazing features. The main level features the master bedroom that includes a double vanity and walk in closet. The kitchen features a centered island with gorgeous granite countertops, perfect for gathering around and hosting parties. Continue into the living room with spacious high ceilings and gas log fire place providing that extra cozy feeling. As you exit onto the patio you’ll be greeted by your own private fenced-in oasis with an amazing view. Enjoy peaceful morning sunrises or evening sunsets in your own backyard. Perfect for pets! The 2nd level contains a flex space at the top of the stairs. This space could be used to create a reading nook, office, living area, play room, or workout studio. The 2nd floor also features 2 bedrooms as well and an additional flex room which could be set up as a small office or anything you could envision. What makes this unit so special is it’s secluded location towards the back of the development which gives this unit a private cozy feel. The backyard overlooks an open wooded landscape and contains and privacy fence. Who could ask for more! Living here you are close to the best of the surrounding Greenville area. Village at Chapel Green is conveniently located just outside of the City of Mauldin, an up and coming hotspot, and less than 15 minute drive to downtown Greenville. You’ll also have easy access to entertainment venues off of Verdae, Woodruff and Haywood road. Schedule your appointment for a tour TODAY!
$285,000
122 Converse Greenville, SC 29607
- Type:
- Other
- Sq.Ft.:
- n/a
- Status:
- Active
- Beds:
- 2
- Lot size:
- 0.25 Acres
- Baths:
- 1.00
- MLS#:
- 1537004
- Subdivision:
- Overbrook
ADDITIONAL INFORMATION
Charming 2-Bedroom Home in the Heart of Overbrook – Greenville, SC** Welcome to this cozy 2-bedroom, 1-bathroom home nestled in the highly sought-after Overbrook neighborhood. This charming home features beautiful hardwood floors, large windows providing abundant natural light, and a spacious living area perfect for relaxation. The kitchen offers modern appliances and ample cabinet space, making meal preparation a breeze. The two comfortable bedrooms provide plenty of space for rest and relaxation, with the bathroom conveniently located for easy access. Step outside to enjoy the private backyard, perfect for outdoor entertaining, gardening, or simply unwinding after a long day. Located just minutes from downtown Greenville, you’ll have easy access to local shops, restaurants, and parks. With a blend of classic charm and modern conveniences, this home is perfect for first-time homebuyers, downsizers, or investors looking for a great rental property in a thriving community. **Features:** - 2 bedrooms - 1 updated bathroom - Hardwood floors throughout - Private backyard - Convenient location near downtown Greenville and Overbrook amenities
$341,500
108 Pokeberry Greenville, SC 29607
- Type:
- Other
- Sq.Ft.:
- n/a
- Status:
- Active
- Beds:
- 3
- Lot size:
- 0.05 Acres
- Year built:
- 2021
- Baths:
- 3.00
- MLS#:
- 1536155
- Subdivision:
- Indigo Pointe
ADDITIONAL INFORMATION
Come see this beautiful, MOVE IN READY, spacious 3 bed/2.5 bath townhome with a lot of extra upgrades added by the owner during initial construction. Located in the established area of Indigo Pointe subdivision which includes walking trails and a community pool, Pokeberry Way is a quite cul de sac, limiting passing traffic, adding to the serene calm of the area and lined with sidewalks and charming streetlights. Conveniently located just minutes away from downtown Greenville and a short hop onto Woodruff Road and the shops at Verdae, as well as easy access to I-385 and I-85. As you walk through the front door you will find a welcoming and spacious entry way with luxury vinyl flooring downstairs and into the beautiful kitchen that flows into a large family room. The kitchen has quartz counter tops, a large white farmhouse apron front sink, elegant light fixtures, dual fuel range, premier level cabinetry with soft-close drawers plus waste basket cabinet. The family room connects and exits to the rear patio leading to a small backyard bordered by a patch of tall old growth trees providing a cozy and private feel. All bedrooms are located upstairs with the primary bedroom quietly located at the rear of the home. The upstairs has wall-to-wall luxury carpet, the primary bedroom is very roomy with large walk-in closet and an elegant bathroom including frame-less shower door, rain can shower head, shower seat, quartz counter tops, double sinks, soft-close drawers and upgraded hardware. The primary bedroom connects to the covered upper patio with a wonderful private view making this the perfect spot for morning coffee or your evening tea. And yes, the porch swing stays with the sale of the home!
$1,799,607
207 Rockingham Greenville, SC 29607
- Type:
- Other
- Sq.Ft.:
- n/a
- Status:
- Active
- Beds:
- 5
- Lot size:
- 1.21 Acres
- Year built:
- 1971
- Baths:
- 5.00
- MLS#:
- 1535424
- Subdivision:
- Parkins Mill Area
ADDITIONAL INFORMATION
Ideal Parkins Mill location & home! Move-in-Ready on 1.2 acre lot, beautifully landscaped + PICKLE BALL/SPORTS COURT! 5 min’s to CCES, 5 min’s to Downtown GVL, 3/4 mile to the Swamp Rabbit. NEW ROOF 2022. Vaulted ceilings, hardwood floors, versatile flr plan, open granite kitchen, covered porch + patio, THREE fireplaces. Primary Suite & three kids bedrooms on main. Five - or 6 - bedrooms in all! Terrace Level has ideal In-Law Suite including large quartzite w/large quartzit kitchenette. LL also feature spacious Rec Rm & two more bedrooms. Walk up attic w/great storage space AND expansion potential. SOLD COMPARABLE HOMES: 12 Rockingham, 11 Rockingham, 5 Barksdale, 113 Rockingham.

Information is provided exclusively for consumers' personal, non-commercial use and may not be used for any purpose other than to identify prospective properties consumers may be interested in purchasing. Copyright 2025 Greenville Multiple Listing Service, Inc. All rights reserved.

Greenville Real Estate
The median home value in Greenville, SC is $358,800. This is higher than the county median home value of $287,300. The national median home value is $338,100. The average price of homes sold in Greenville, SC is $358,800. Approximately 37.32% of Greenville homes are owned, compared to 53.06% rented, while 9.62% are vacant. Greenville real estate listings include condos, townhomes, and single family homes for sale. Commercial properties are also available. If you see a property you’re interested in, contact a Greenville real estate agent to arrange a tour today!
Greenville, South Carolina 29607 has a population of 69,725. Greenville 29607 is less family-centric than the surrounding county with 16.58% of the households containing married families with children. The county average for households married with children is 32.26%.
The median household income in Greenville, South Carolina 29607 is $60,388. The median household income for the surrounding county is $65,513 compared to the national median of $69,021. The median age of people living in Greenville 29607 is 34.5 years.
Greenville Weather
The average high temperature in July is 89.8 degrees, with an average low temperature in January of 30.9 degrees. The average rainfall is approximately 50.9 inches per year, with 2.5 inches of snow per year.

