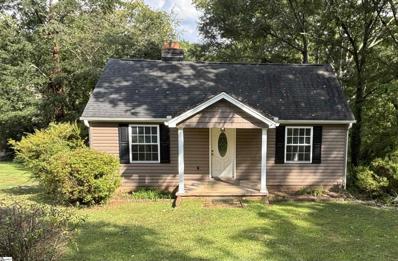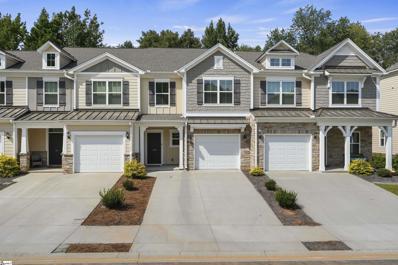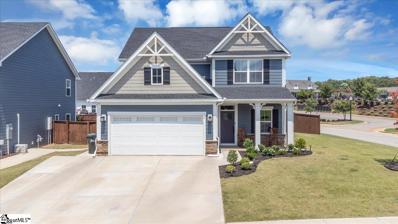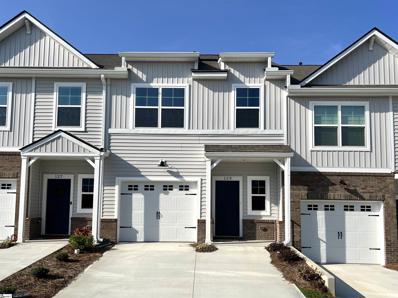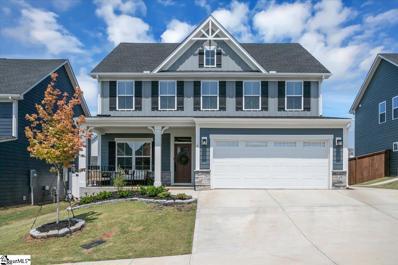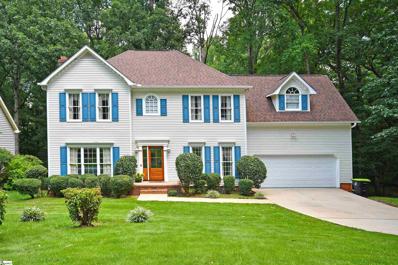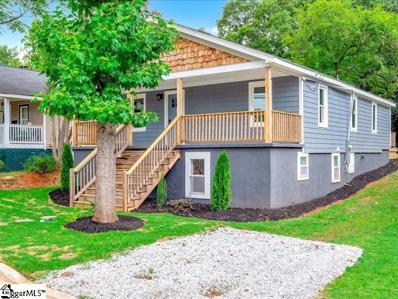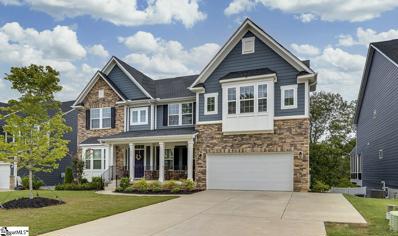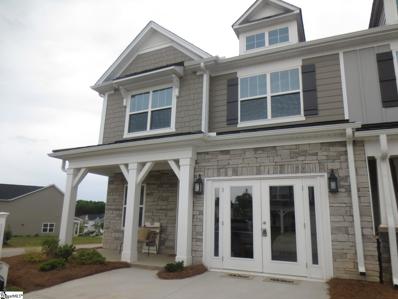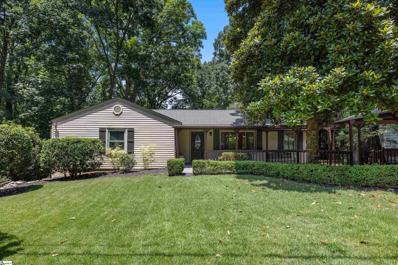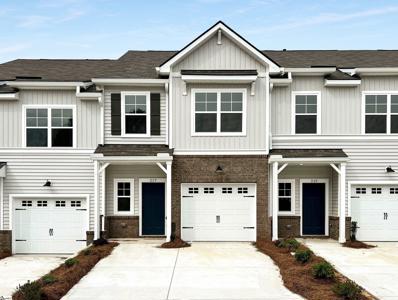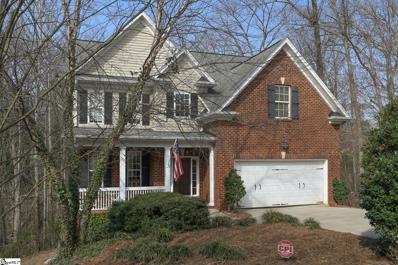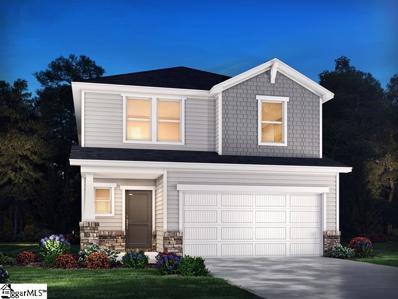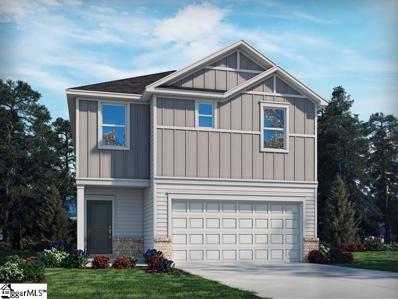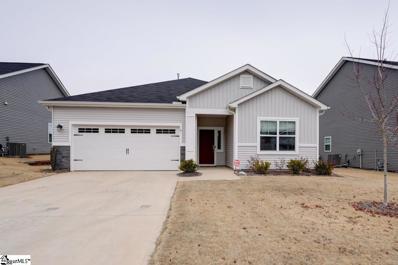Greenville SC Homes for Sale
$285,000
122 Converse Greenville, SC 29607
- Type:
- Other
- Sq.Ft.:
- n/a
- Status:
- Active
- Beds:
- 2
- Lot size:
- 0.25 Acres
- Baths:
- 1.00
- MLS#:
- 1537004
- Subdivision:
- Overbrook
ADDITIONAL INFORMATION
Charming 2-Bedroom Home in the Heart of Overbrook – Greenville, SC** Welcome to this cozy 2-bedroom, 1-bathroom home nestled in the highly sought-after Overbrook neighborhood. This charming home features beautiful hardwood floors, large windows providing abundant natural light, and a spacious living area perfect for relaxation. The kitchen offers modern appliances and ample cabinet space, making meal preparation a breeze. The two comfortable bedrooms provide plenty of space for rest and relaxation, with the bathroom conveniently located for easy access. Step outside to enjoy the private backyard, perfect for outdoor entertaining, gardening, or simply unwinding after a long day. Located just minutes from downtown Greenville, you’ll have easy access to local shops, restaurants, and parks. With a blend of classic charm and modern conveniences, this home is perfect for first-time homebuyers, downsizers, or investors looking for a great rental property in a thriving community. **Features:** - 2 bedrooms - 1 updated bathroom - Hardwood floors throughout - Private backyard - Convenient location near downtown Greenville and Overbrook amenities
$341,500
108 Pokeberry Greenville, SC 29607
- Type:
- Other
- Sq.Ft.:
- n/a
- Status:
- Active
- Beds:
- 3
- Lot size:
- 0.05 Acres
- Year built:
- 2021
- Baths:
- 3.00
- MLS#:
- 1536155
- Subdivision:
- Indigo Pointe
ADDITIONAL INFORMATION
Come see this beautiful, MOVE IN READY, spacious 3 bed/2.5 bath townhome with a lot of extra upgrades added by the owner during initial construction. Located in the established area of Indigo Pointe subdivision which includes walking trails and a community pool, Pokeberry Way is a quite cul de sac, limiting passing traffic, adding to the serene calm of the area and lined with sidewalks and charming streetlights. Conveniently located just minutes away from downtown Greenville and a short hop onto Woodruff Road and the shops at Verdae, as well as easy access to I-385 and I-85. As you walk through the front door you will find a welcoming and spacious entry way with luxury vinyl flooring downstairs and into the beautiful kitchen that flows into a large family room. The kitchen has quartz counter tops, a large white farmhouse apron front sink, elegant light fixtures, dual fuel range, premier level cabinetry with soft-close drawers plus waste basket cabinet. The family room connects and exits to the rear patio leading to a small backyard bordered by a patch of tall old growth trees providing a cozy and private feel. All bedrooms are located upstairs with the primary bedroom quietly located at the rear of the home. The upstairs has wall-to-wall luxury carpet, the primary bedroom is very roomy with large walk-in closet and an elegant bathroom including frame-less shower door, rain can shower head, shower seat, quartz counter tops, double sinks, soft-close drawers and upgraded hardware. The primary bedroom connects to the covered upper patio with a wonderful private view making this the perfect spot for morning coffee or your evening tea. And yes, the porch swing stays with the sale of the home!
Open House:
Sunday, 12/22 1:00-4:00PM
- Type:
- Other
- Sq.Ft.:
- n/a
- Status:
- Active
- Beds:
- 3
- Lot size:
- 0.05 Acres
- Year built:
- 2024
- Baths:
- 3.00
- MLS#:
- 1535494
- Subdivision:
- Indigo Pointe
ADDITIONAL INFORMATION
Luxury townhomes in incredible location, with shopping and dining right at your doorstop, just 5 minutes from Woodruff Rd. and 10 minutes to downtown! This beautiful home is luxury, convenience, and functionality. Step inside your new home and you will be wowed with the hardwood stairs and luxury plank flooring on the whole first floor. Your kitchen boasts upgraded, locally made cabinetry, with gorgeous granite countertops, a pantry, and gas oven! The kitchen overlooks the eating area and inviting family room, complete with a gas fireplace and thoughtful finishes such as ceiling fans, crown molding and upgraded light fixtures. The gorgeous garden doors beckon you outside, to your own back patio complete with storage shed. The fence panels already installed and GREEN SPACE BEHIND creates even more privacy. Continue up the gorgeous boxed oak stairs that turn and have two windows to let in the natural light. Your oversized primary bedroom has a is spa-like bath, with tile floors and an oversized tile shower, glass doors, and a generous walk-in closet. Down the hall 2 secondary bedrooms with another full bath complete this home. Enjoy the community pool, creek that feeds the 2 fishing ponds, and walking trails that connect the different amenities. Come live the life you want. Lawn care is covered by the HOA. Communities like this don't come around, call today.
$1,799,607
207 Rockingham Greenville, SC 29607
- Type:
- Other
- Sq.Ft.:
- n/a
- Status:
- Active
- Beds:
- 5
- Lot size:
- 1.21 Acres
- Year built:
- 1971
- Baths:
- 5.00
- MLS#:
- 1535424
- Subdivision:
- Parkins Mill Area
ADDITIONAL INFORMATION
Ideal Parkins Mill location & home! Move-in-Ready on 1.2 acre lot, beautifully landscaped + PICKLE BALL/SPORTS COURT! 5 min’s to CCES, 5 min’s to Downtown GVL, 3/4 mile to the Swamp Rabbit. NEW ROOF 2022. Vaulted ceilings, hardwood floors, versatile flr plan, open granite kitchen, covered porch + patio, THREE fireplaces. Primary Suite & three kids bedrooms on main. Five - or 6 - bedrooms in all! Terrace Level has ideal In-Law Suite including large quartzite w/large quartzit kitchenette. LL also feature spacious Rec Rm & two more bedrooms. Walk up attic w/great storage space AND expansion potential. SOLD COMPARABLE HOMES: 12 Rockingham, 11 Rockingham, 5 Barksdale, 113 Rockingham.
$447,777
2 Yakama Greenville, SC 29607
- Type:
- Other
- Sq.Ft.:
- n/a
- Status:
- Active
- Beds:
- 3
- Lot size:
- 0.18 Acres
- Year built:
- 2023
- Baths:
- 3.00
- MLS#:
- 1535257
- Subdivision:
- Riverstone
ADDITIONAL INFORMATION
This nearly new gem, built in 2023, offers modern style in an open and inviting layout. Situated on a desirable corner lot, directly across the street from AMAZING Amenities. The heart of the home is an open-concept living area, connecting the great room, dining room, and kitchen, perfect for both everyday living and entertaining. The gourmet kitchen is anchored with a large island that boasts specialty pendant lights, quartz countertops, soft close cabinets and drawers, gas cooktop, and comes fully equipped with all of the appliances. Tucked in the front, on the main level, is a flex space that could make a great office or study area. Beautiful Luxury vinyl plank flooring throughout the main floor. Tucked in the corner of the great room is an extra large closet that is perfect for holiday decorations and larger items. As you ascend to the second story, the loft area greets you offering a wonderful space and a closet for even more storage. (A Buyer could add a wall to create a 4th bedroom as an option.) Relax in the beautiful primary suite, which offers a serene retreat with an oversized tile shower, dual vanity, and elegant tile flooring in the bathroom, plus His and Hers walk-in closets. In addition, there are 2 guest bedrooms, bathroom and laundry room on the second level. The 2-car garage is heated and cooled by a mini-split. Additional insulation has been added plus additional storage above the garage with flooring, lights and electricity. The garage is a car enthusiast or project extraordinaire’s dream that can be used year round! Enjoy outdoor living at its finest with a fully fenced yard, a gas line for grilling, and an extra concrete pad that can be transformed into a fantastic outdoor entertainment space. Additional parking pads provide convenience for guests and extra vehicles. Amazing Amenities across the street include a clubhouse, gym, resort-like pool, fenced in playground area, tennis courts, sidewalks, fire pits, trails, and recreational areas. Ask about the neighborhood amenities by the river, a one of a kind experience! Don’t miss out on this exceptional opportunity!
$308,125
129 Callen Greenville, SC 29607
- Type:
- Other
- Sq.Ft.:
- n/a
- Status:
- Active
- Beds:
- 3
- Lot size:
- 0.01 Acres
- Year built:
- 2024
- Baths:
- 3.00
- MLS#:
- 1535310
- Subdivision:
- Miller Park
ADDITIONAL INFORMATION
This home has walk-up Self-Tour Option. Welcome to your Manhattan style custom curated home. This Carson plan has a spacious living room that leads right into a lovely open concept kitchen and dining area. Fulton Sugar white shaker style cabinets, Carrara White Quartz countertops, under cabinet lighting and spacious York Graphite grey center island makes this charming and inviting kitchen the place to be. Enjoy cooking on your GE Stainless gas range and whip up a meal so tasty your family will be talking about it for days. Kitchen also includes GE Stainless above-the- range microwave and dishwasher. 3 Bedrooms, 2 ½ baths, includes 5” wide Polaris Wild Dunes luxury vinyl plank flooring throughout 1st floor main living areas and Shaw Midway Plaza Pebble Creek carpet in second floor bedrooms. Spacious Owner’s bedroom with Tray Ceiling and walk- in closet. Stunning en-suite includes Origins Vitality resilient floors, York Graphite double vanity, Arctic White Quartz countertop, white undermount rectangular sinks, and linen closet. Second floor laundry room includes Washer/ Dryer hookup and shelving for all your laundry accessories. Your Rear Covered patio will be the perfect spot to do some outdoor entertaining and last, but not least, Sherwin Williams City Loft interior wall paint and Minka living room ceiling fan add the perfect final touches to complete this move-in -ready home.
$459,700
6 Yakama Greenville, SC 29607
- Type:
- Other
- Sq.Ft.:
- n/a
- Status:
- Active
- Beds:
- 3
- Lot size:
- 0.18 Acres
- Year built:
- 2023
- Baths:
- 3.00
- MLS#:
- 1535256
- Subdivision:
- Riverstone
ADDITIONAL INFORMATION
**OPEN HOUSE SUNDAY 9/8 2:00-4:00** Welcome to Your New Home! Built in 2023, this exquisite residence offers modern comforts and stylish design in a fantastic open-concept layout. The charming front porch invites you into a beautifully designed interior with many updates, luxury vinyl plank flooring and professionally cleaned carpet throughout. The spacious kitchen is a chef’s delight, featuring GE appliances, an extra-large island, quartz countertops, soft-close cabinets and drawers, and a generously sized pantry. All appliances are included, making this kitchen both functional and elegant. This home boasts extra office space with french doors, perfect for remote working, a study, or home gym. The second-level loft area provides additional living space and storage to suit your needs. (A Buyer could add a wall to create a 4th bedroom as an option.) The large primary suite offers a retreat-like ambiance, with space for a cozy sitting area, and an EXTRA large walk-in closet. The beautifully appointed bathroom has a custom fully tiled shower, double vanity with soft-close cabinets and drawers, and large tile flooring. You will also find a convenient laundry room, two guest bedrooms, and a guest bathroom, ensuring ample space for your family and friends. Additional features include a heated and cooled 2-car garage for year-round comfort along with upgraded electrical features, perfect workspace or recreational area. Did we tell you about the extra parking pads for convenience and guests? A new storage shed in the fenced-in backyard, which has been well-maintained. The fully enclosed yard is perfect for outdoor activities and the cool fall nights to come. This neighborhood also offers Amazing Amenities that include a clubhouse, gym, resort-like pool, fenced in playground area, tennis courts, sidewalks, and recreational areas (picnic pavilion, firepits, and trails) by the river. This home combines modern amenities with thoughtful design to create a comfortable and inviting living space. And, you are a short drive to downtown Simpsonville, Fountain Inn and all your daily needs. Don't miss your chance to make it yours!
$378,000
605 Creekview Greenville, SC 29607
- Type:
- Other
- Sq.Ft.:
- n/a
- Status:
- Active
- Beds:
- 4
- Lot size:
- 0.29 Acres
- Year built:
- 1992
- Baths:
- 3.00
- MLS#:
- 1534666
- Subdivision:
- Woodington
ADDITIONAL INFORMATION
Great news, This spacious 4BR/2.5 Bath home in Greenville’s Woodington Subdivision is available and could be yours!! If you are looking for a quality built home in an established neighborhood, with large rooms, and a private backyard, you must see this property. The mature landscape adds alluring curb appeal as your eyes are drawn to the front porch entrance. Inside you will be amazed by the large rooms that you can customize for personal style. Hardwood floors welcome you into comforting home, where you will find an oversized family room with a gas log fireplace and beautiful mantle. The ornate dining room has a decorative chair rail and easily seats six. A great space for Sunday dinners with the family or hosting guest during the holidays. The kitchen is perfect for anyone who loves to cook or entertain friends. A well positioned island provides abundant countertop space for casual dining and serving your favorite dishes. Enormous cabinet space for storage, a window above the sink overlooking the backyard, and a menu desk that can be used for the kids to complete their homework, or a workspace when working from home. Upstairs is the enormous Master Suite with tray ceiling, walk-in closet, and well designed bathroom. Dual sinks, a make-up bench, and separated shower makes the master bath convenient and comfortable. Two other bedrooms plus a 4th bedroom that can easily be converted to a flex room may be a home office or game room for the family. The unusually large laundry room makes laundry a breeze. The private, tree-lined backyard has two incredible decks that provides even more space for family BBQ’s, entertaining friends, or relaxing with your favorite book. Hardwood trees, and a flowing stream makes this a great outdoor space. This magnificent home is conveniently located in Greenville with easy access to shopping, dining, and entertainment.
$319,900
106 Spartanburg Greenville, SC 29607
- Type:
- Other
- Sq.Ft.:
- n/a
- Status:
- Active
- Beds:
- 3
- Lot size:
- 0.14 Acres
- Baths:
- 3.00
- MLS#:
- 1533295
ADDITIONAL INFORMATION
Newly remodeled in great location! Close to everything! Wade Hampton, Stone Ave, downtown, and 385. Really unique basement suite with bathroom and kitchenette. Very close to city park across the street. Vaulted ceilings are in the main living room and master bedroom. New cabinets and appliances. New HVAC, new roof, new flooring, new paint.
$765,000
228 Chinook Greenville, SC 29607
- Type:
- Other
- Sq.Ft.:
- n/a
- Status:
- Active
- Beds:
- 6
- Lot size:
- 0.2 Acres
- Year built:
- 2022
- Baths:
- 4.00
- MLS#:
- 1534344
- Subdivision:
- Riverstone
ADDITIONAL INFORMATION
Custom home on the banks of the Reedy River with full walkout basement! 228 Chinook Drive is located in the popular Riverstone community just minutes from shopping, dining and recreation! This 6 bed/4 bath home features an open concept floor plan, main floor guest bedroom, fabulous primary suite and fully finished lower level! No detail has been overlooked from the designer finishes to the on-trend color palette. The two-story foyer welcomes you into the home where you will find a formal dining room to the right just before you enter the great room full of natural light and gas fireplace with stone surround. The great room transitions easily to the spacious breakfast area and into the kitchen complete with huge center island with room to seat four, beautiful quartz countertops, soft close drawers and cabinets, tile backsplash and big walk-in pantry. This entire space overlooks and has access to the spacious deck and backyard. Off the kitchen is a true mudroom with storage and easy access to the two-car garage. There is a spacious guest bedroom with a walk in closet and direct access to the first of four full baths in the home. At the top of the stairs to the second floor is a spacious loft that overlooks the great room and foyer and offers the perfect space for a home office, exercise area, reading nook or gaming station! Surrounding the loft are three secondary bedrooms-two with walk in closets that share a large hall bath with dual sinks and a tub/shower combo. The walk in laundry is located on this floor for extra convenience and boasts a sink and plenty of storage. Rounding out the second floor is the primary suite where you can relax and unwind each night. There is a cozy sitting area just waiting for pajamas, a soft blanket and a good book! The primary bath boasts dual vanities with a makeup station between them, ample storage, dual walk-in closets and a fabulous tile and glass surround Roman shower with bench seating and dual showerheads. The lower floor is the most flexible space in the home as it can serve as a mother-in-law suite, guest suite, or a fabulous hangout spot! There is a spacious kitchenette with wine cooler, bar seating and glass front cabinets, as well as room for a table and chairs. The rec space is big enough to accommodate game tables and a sectional and leads to a large bedroom and full bath. Additionally on this level is a flex room that would make a great craft or hobby room plus an additional 282SF of storage space! The lower level has access to the patio, hot tub and backyard as well. The outside living space features a spacious deck with night lighting that overlooks the backyard and natural area around the river as well as access to the lower patio and hot tub area. The Riverstone community has something for everyone-sidewalks for jogging and walking the dog, clubhouse, pool, playground, tennis courts, walking trails, and an exercise area! Location and Layout-this one has it all!
- Type:
- Other
- Sq.Ft.:
- n/a
- Status:
- Active
- Beds:
- 3
- Lot size:
- 0.07 Acres
- Baths:
- 3.00
- MLS#:
- 1533932
- Subdivision:
- Indigo Pointe
ADDITIONAL INFORMATION
Exquisite New Townhome Offering Modern Comfort and Style Discover the epitome of sophisticated living in this stunning new townhome, featuring the coveted Bethpage floor plan. Boasting 3 bedrooms, 2.5 bathrooms, and 1,736 square feet of impeccable design, this residence is a testament to luxury and functionality. Nestled in a desirable location, this townhome welcomes you with a charming cement fiber board exterior complemented by stone accents, exuding timeless elegance. Step inside and be captivated by the spacious open concept layout, adorned with crown molding in the first-floor common areas. The heart of the home is the gourmet kitchen, where culinary enthusiasts will rejoice in the presence of upgraded white cabinets, exquisite quartz countertops, and a stylish tile backsplash. The kitchen is equipped with an upgraded gas stove, ensuring effortless meal preparation and culinary creativity. Unwind in the cozy ambiance of the living area, complete with a fireplace, perfect for relaxing evenings with loved ones. Transition seamlessly to outdoor living on the 9' x 6' covered patio, featuring a convenient storage room and providing a serene space to enjoy al fresco dining or morning coffee. Luxury abounds throughout the home, with upgraded luxury vinyl floors gracing the first floor and plush carpeting adorning all bedrooms. Retreat to the expansive primary bedroom, boasting vaulted ceilings and ample space for relaxation. The adjoining primary bathroom offers a 5' shower and upgraded quartz countertops, creating a spa-like retreat within the comfort of your own home. Additional highlights include upgraded quartz countertops in the bathrooms, providing a cohesive and luxurious aesthetic throughout the home. Don't miss the opportunity to own this exceptional townhome, where modern comfort meets timeless elegance. Schedule a showing today and elevate your lifestyle in this remarkable residence.
$635,000
132 Oakland Greenville, SC 29607
- Type:
- Other
- Sq.Ft.:
- n/a
- Status:
- Active
- Beds:
- 3
- Lot size:
- 0.29 Acres
- Year built:
- 2019
- Baths:
- 3.00
- MLS#:
- 1529194
ADDITIONAL INFORMATION
Welcome Home to 132 Oakland Drive, a stunning craftsman home located in the Overbrook Area! This gorgeous two story home boasts three spacious rooms and two full baths, an office or playroom, half bath, and an open floor plan perfect for entertaining friends and family year round! As you step inside off the large front porch, you’ll be blown away with all the design and builder upgrades. On the main floor, you’ll find the cozy living area with a gas fireplace, large kitchen with gorgeous quartz countertops and island, not one but TWO walk in pantries, and dining area. Also on the main floor are the office/playroom, half bath, laundry and the master suite, completed with a large tiled shower, water closet, double vanity, two linen closets, and a huge walk in closet that connects to the laundry room. As you go up the beautiful stairs, you’ll see two bedrooms and a full bath. Outside amenities include a screened in porch, detached garage, extended driveway/patio, and a large fenced in yard. There is no lack of storage space here; just check out the shelving in the crawl space! Don’t miss the opportunity to make this fantastic property your new home!
$534,900
48 Kirkwood Greenville, SC 29607
- Type:
- Other
- Sq.Ft.:
- n/a
- Status:
- Active
- Beds:
- 3
- Lot size:
- 0.36 Acres
- Year built:
- 1966
- Baths:
- 3.00
- MLS#:
- 1531751
- Subdivision:
- Isaqueena Park
ADDITIONAL INFORMATION
BACK ON THE MARKET THROUGH NO FAULT OF THE SELLER- A delightful Ranch-style home with BASEMENT, situated in the heart of NORTHEAST Greenville, SC. This charming property is a perfect blend of classic design and modern amenities, making it an ideal choice for families and individuals alike. Step inside to discover a long list of improvements, including beautifully remodeled open floor plan that enhances the spaciousness and flow of the home. The large cozy den features a sleek stone wood stove fireplace flanked with solid walnut floating built ins and enhanced by the unexpected cathedral ceilings. Formal living room and delegated dining space featuring the option of displaying those heirloom pieces and artistic photos. Within this heart of the home you will find a fully updated kitchen with modern appliances, new cabinetry, closet style pantry, and ample counter space. Solid hardwood floors run throughout the main living areas, adding warmth and elegance to the interior. Large primary suite features multiple closets and sitting area. The primary bathroom has a jetted tub and separate shower with plenty of storage and dual vanities. Relax and unwind on the expansive wrap around porch, a perfect spot for grilling, morning coffee, or evening gatherings. Don't miss the Walk-in laundry room with sink and cabinet storage! 1100 sq ft of Unfinished basement has tons of organized STORAGE and endless possibilities for customization, whether you envision a home gym, workshop, or additional living space. Walk out back and escape to the private fenced in back yard and covered patio. This area backs up to the well-known neighborhood Timmons Park. The Community Amenities listed pertain to the 26.6 acre public Park which is home to a lighted baseball field, eight lighted pickleball courts, a playground, picnic shelter and the city's only 18-hole disc golf course. Located just 1 1/2 miles to the vibrant Downtown GVL, convenient access to local amenities, schools, shopping, and dining. Contact us today to schedule a tour and experience the beauty and potential of 48 Kirkwood Lane for yourself.
$715,000
8 Village Crest Greenville, SC 29607
- Type:
- Other
- Sq.Ft.:
- n/a
- Status:
- Active
- Beds:
- 3
- Lot size:
- 0.25 Acres
- Year built:
- 2024
- Baths:
- 3.00
- MLS#:
- 1530199
- Subdivision:
- Parkins Mill Village
ADDITIONAL INFORMATION
Welcome to Parkins Mill Village! Greenville’s hottest new subdivision featuring ALL MODERN HOMES and nearly sold out! PMV is the first modern subdivision in the Greenville area of its kind. This fabulous custom built home features an abundance of natural light, hardwood floors, beautiful lighting, a gas fireplace, three bedrooms, two and a half baths, a large open floor plan, high ceilings, 8’ tall doors, tiled baths, custom cabinetry, a large kitchen island and much more! The house is projected to be finished in early September and be move-in ready very soon with nearly 2,200 square feet. If buyers act quickly enough some changes may still be able to be made in features and colors. This gem is perfect a family that wants and needs to be close to downtown Greenville, in the coveted midtown Greenville, Parkins Mill area. The owners' suite is on the main level as well as a half bathroom for your guests. It's a fabulous and well functioning family floor plan. The online location pin may be temporarily incorrect due to this home being in a new subdivision. However, typing in the address to Google Maps does give you the correct location. Schedule your private tour today!
$455,990
24 Hensley Greenville, SC 29607
- Type:
- Other
- Sq.Ft.:
- n/a
- Status:
- Active
- Beds:
- 3
- Lot size:
- 0.09 Acres
- Year built:
- 2024
- Baths:
- 3.00
- MLS#:
- 1530772
- Subdivision:
- Hamilton Townes At Verdae
ADDITIONAL INFORMATION
Experience Hamilton Townes at Verdae, where convenience meets luxury, perfectly situated just minutes from Greenville's top destinations. This corner site features the Owner’s suite on the main leve! Enjoy a front and rear covered porch alongside a private fenced backyard, maintained by the HOA, placing you at the heart of everything Greenville offers, including easy access to the Swamp Rabbit Trail. This is the base price of the Halton plan- Projected completion for this home is March 2025. This home provides the unique opportunity for you to personalize the interior to match your individual style. Choose from an extensive selection of hardwoods, tiles, granite or quartz countertops, custom cabinetry, and much more to create a space that truly reflects your tastes and preferences! The popular Halton Plan offers an open-concept layout that is perfect for hosting friends and family, featuring an island that bridges the dining area and living room seamlessly. The main-level owner’s suite boasts a spacious closet, and a bathroom with a dual vanity, upgraded tile shower with a seat. Upstairs, two additional bedrooms share a bathroom equipped with double vanities, complemented by a versatile loft space—ideal for a home office, library, theater, or exercise room. Hamilton Townes at Verdae presents unparalleled convenience in one of the most desirable, rapidly growing neighborhoods in Greenville. Boasting easy access to I-85 and I-385, this community is surrounded by shopping, dining, and entertainment options. Outdoor enthusiasts can bike, walk or jog to the newest extension of the Swamp Rabbit Trail. At Hamilton Townes, you'll truly be at the epicenter of it all. Discover the convenience of having the owner’s suite on the main level, complemented by private fenced yards, covered porches, and attached two-car garages. Embrace the opportunity to personalize your new home at LS Homes’ design studio, ensuring that your living space reflects your unique style and preferences. All of these amenities collectively make Verdae a destination that's not to be missed. Built by L-S Homes, an award-winning local custom builder with over 30 years of experience in the Upstate, these townhomes were designed with convenience and luxury in mind, each home features a main-level owner's suite, a two-car attached garage, an expansive covered porch, and a private fenced yard, providing the perfect blend of comfort and style. Discover the ease of maintenance-free living at Hamilton Townes at Verdae. Contact our listing agent today to learn more about our current promotions
- Type:
- Other
- Sq.Ft.:
- n/a
- Status:
- Active
- Beds:
- 3
- Lot size:
- 0.14 Acres
- Baths:
- 2.00
- MLS#:
- 1530221
- Subdivision:
- Parkins Mill Village
ADDITIONAL INFORMATION
Welcome to Parkins Mill Village! Greenville’s hottest new subdivision featuring 21 ALL MODERN HOMES and near closeout! PMV is the first subdivision in the Greenville area of its kind! This fabulous custom home features THREE Bedrooms, two baths, a large open floor plan, high nine foot ceilings, 8’ tall doors, tiled baths, custom cabinetry and much more! This home is to be built on lot 17, address 23 Village Crest Drive, with 2,102 square feet with approximately a six month build time pending weather conditions, etc. The listed price includes an architectural roof. Depending on time and ordering of materials, you can pick out your finishes and features (subject to timing/schedule). These images are of the home built and sold previously. This to be built home, on lot 17, will be a proposed dark color in the iron ore Sherwin Williams color family or a developer approved color scheme of the buyer's choice. The aluminum wood grain paneling is a proposed light natural wood, gray or walnut color. The most popular ranch plan of the development is being built again with modifications for differentiation. Since it is to be built, buyers have the option to make changes they would like to make pending construction progress at the point of contract. Please do not disturb current homeowners living in the neighborhood or block their driveways when touring available homes.
$473,990
38 Hensley Greenville, SC 29607
- Type:
- Other
- Sq.Ft.:
- n/a
- Status:
- Active
- Beds:
- 3
- Lot size:
- 0.07 Acres
- Baths:
- 3.00
- MLS#:
- 1529128
- Subdivision:
- Hamilton Townes At Verdae
ADDITIONAL INFORMATION
Welcome to the world of convenience at Hamilton Townes, located in the sought-after master planned development known as Verdae. This To-be-built townhome on the main-level owner’s suite is packed with finishes including stainless steel appliances, soft-close cabinetry, and elegant oak hardwood floors throughout the main level living areas. Projected completion for this home is May/June 2025. This home provides the opportunity for you to personalize the interior to match your individual style. Choose from an extensive selection of hardwoods, tiles, granite or quartz countertops, custom cabinetry, and much more to create a space that truly reflects your tastes and preferences. The Hudson plan offers a grand two-story foyer welcomes you into a spacious kitchen that caters to the modern lifestyle. The open floor plan is perfect for hosting, effortlessly linking the kitchen with the living and dining areas. Outside, your private haven awaits on the covered porch with a fenced backyard maintained by the HOA. Hamilton Townes offers the perfect blend of convenience and luxury. Just a short distance from a variety of dining options, from cozy cafes to upscale restaurants, every day is an opportunity for a new culinary adventure. Nearby entertainment venues ensure that your evenings are always full of excitement. With easy access to major highways I-85 and I-385, and close proximity to shopping centers like Magnolia Park and The Shops at Greenridge, you're never far from what you need. Outdoor enthusiasts will love the nearby Swamp Rabbit Trail, perfect for biking, walking, and jogging. Built by LS Homes, an award-winning local custom builder with over 30 years of experience in the Upstate, these townhomes offer an unparalleled living experience. Designed with convenience and luxury in mind, each home features a main-level owner's suite, a two-car attached garage, an expansive covered porch, and a private fenced yard, providing the perfect blend of comfort and style. Experience the ease of maintenance-free living at Hamilton Townes at Verdae. The base price includes several features, such as stainless steel appliances, hardwood flooring in the downstairs hallways, foyer, powder room, kitchen, dining area, and living room, granite countertops, and 42" cabinetry with soft-close doors and drawers, among many other included amenities.
- Type:
- Other
- Sq.Ft.:
- n/a
- Status:
- Active
- Beds:
- 4
- Lot size:
- 0.14 Acres
- Year built:
- 2024
- Baths:
- 3.00
- MLS#:
- 1526193
- Subdivision:
- Parkins Mill Village
ADDITIONAL INFORMATION
Welcome to Parkins Mill Village! Greenville’s hottest new subdivision featuring ALL MODERN HOMES and nearly sold out! PMV is the first modern subdivision in the Greenville area of its kind. This fabulous custom built home features an abundance of natural light, hardwood floors, beautiful lighting, a gas fireplace, two story foyer, FOUR bedrooms, two and a half baths, a large open floor plan, high ceilings, 8’ tall doors, tiled baths, custom cabinetry, a massive kitchen island and much more! The house is finished and move-in ready with nearly 2,400 square feet! This gem is perfect a family that wants and needs to be close to downtown Greenville, in the coveted midtown Greenville, Parkins Mill area. The owners' suite is on the main level as well as a half bathroom for your guests. It's a fabulous and well functioning family floor plan. The online location pin may be temporarily incorrect due to this home being in a new subdivision. However, typing in the address to Google Maps does give you the correct location. Schedule your private tour today!
$364,900
202 Huron Greenville, SC 29607
- Type:
- Other
- Sq.Ft.:
- n/a
- Status:
- Active
- Beds:
- 3
- Lot size:
- 0.13 Acres
- Baths:
- 3.00
- MLS#:
- 1527009
- Subdivision:
- Riverstone
ADDITIONAL INFORMATION
Price Improvement!! Don't miss the rare opportunity to live in one of Greenville's most desirable subdivisions! As you enter through the foyer, you'll love the open concept that this home has for your family enjoyment. The kitchen has tons of cabinets and a huge island that offers additional counter space. Upstairs you have a loft that could be used as an office, teen living area, craft room, and much more. The owner's suite is very warm and welcoming, with a large walk-in closet and an en-suite bathroom with a his and her sinks, and a beautiful tiled shower. The additional bedrooms are generous in size. Outside you have a 10x12 patio for your family to grill during the summer months and enjoy their privacy in their fenced in backyard. Riverstone is one of Greenville's most sought after subdivisions with beautiful homes and resort-style amenities! It's next to the Reedy River, with unlimited amenities like a clubhouse, upscale gym, zero-entry pool, tennis courts, and so much more. Don't miss the opportunity to make this home yours! Schedule your appointment today!!
- Type:
- Other
- Sq.Ft.:
- n/a
- Status:
- Active
- Beds:
- 3
- Lot size:
- 0.01 Acres
- Year built:
- 2024
- Baths:
- 3.00
- MLS#:
- 1524308
- Subdivision:
- Miller Park
ADDITIONAL INFORMATION
This home has walk-up self tour available. Welcome to your Monterey style custom curated home. This Carson plan has a spacious living room with 4 LED disk lights that leads right into a lovely open concept kitchen and dining area. York Drift-stained shaker style cabinets, matte black hardware, Mirage White Granite countertop, Full Size stainless undermount sink, under cabinet lighting and spacious York Drift center island makes this charming and inviting kitchen the place to be. Enjoy cooking on your GE Stainless gas range and whip up a meal so tasty your family will be talking about it for days. Kitchen also includes GE Stainless above-the- range microwave and dishwasher. 3 Bedrooms, 2 ½ baths, includes 5” wide Polaris Lighthouse luxury vinyl plank flooring throughout first floor main living areas and Shaw Midway Wheat Field carpet in second floor bedrooms. Spacious Owner’s bedroom with Tray Ceiling, Minka ceiling fan, LED disk lighting, and walk- in closet. Stunning en-suite includes full Walk-In Shower, Origins Nova resilient floors, York Drift double vanity, Arctic White quartz countertop, white undermount sinks, black framed mirror and linen closet. Second floor laundry room includes Washer/ Dryer hookup and shelving for all your laundry accessories. Your Rear Covered patio will be the perfect spot to do some fun outdoor entertaining. And for the final touches, living room under stair Pet Cubby, Sherwin Williams City Loft interior wall paint, Minka living room ceiling fan and Brushed Nickel Kitchen faucet complete this move-in -ready home.
$4,999,607
112 Welling Greenville, SC 29607
- Type:
- Other
- Sq.Ft.:
- n/a
- Status:
- Active
- Beds:
- 5
- Lot size:
- 1.04 Acres
- Year built:
- 2019
- Baths:
- 9.00
- MLS#:
- 1523493
ADDITIONAL INFORMATION
Exquisite, comfortable elegance in this custom 2019 estate with pool, spa & grilling kitchen on acre lot in private, gated Manor section of Hollingsworth. 10 min's to Greenville's magnetic Downtown. 10,000 sft of pristine luxury, interior design by Fowler Interiors. Primary Suite on main features sitting room, gas logs, His & Hers bathrooms and the MOST AMAZING PRIMARY CLOSET EVER. Custom features: marble foyer w/wrought iron balustrade, open gourmet kitchen w/granite island w/bkfst bar, double ovens, gas cooking, and Thermador appliances including full size Fridge & Freezer. Front & Back Stairs. Two Laundries. Home Gym. Home Theater. Sauna. Steam Room. Rec Rm, Elevator Shaft. SIX CAR GARAGES. Custom Gun Closet. Inspected at owner's expense, fresh interior paint, new carpet, truly BETTER THAN NEW. Too many extras to list here. Showings ltd to qualified buyers, min 48 hour notice.
$514,000
3 Poplar Grove Greenville, SC 29607
- Type:
- Other
- Sq.Ft.:
- n/a
- Status:
- Active
- Beds:
- 4
- Lot size:
- 0.36 Acres
- Year built:
- 2010
- Baths:
- 3.00
- MLS#:
- 1521467
- Subdivision:
- Parkins Grove
ADDITIONAL INFORMATION
Welcome to your new home in the sought-after Parkins Mill Rd area! This beautiful 2-story residence with a walk-out basement is perfectly situated in a private cul-de-sac. As you step inside, a grand 2-story foyer welcomes you into a spacious home adorned with beautiful hardwood floors throughout the main living areas. The dining room, featuring decorative judges paneling, is an elegant space for formal gatherings. Off the dining room, discover your beautiful kitchen, adorned with warm colors, canned lighting, granite countertops, a tile backsplash, and high-end stainless steel appliances, including a gas range for the home chef. The kitchen opens up to a large living room with a captivating view and convenient access to your 3-tier deck. This outdoor haven overlooks your private wooded lot, complete with a natural waterfall that provides soothing sounds and a covered portion for enjoyment on hot or cold days - an ideal space for family get-togethers or quiet relaxation. Back inside, a private bedroom downstairs offers a tucked-away retreat for friends and family. Upstairs, explore three bedrooms, including a spacious owner's suite with a full bath featuring tiled flooring, double sinks, a soaking tub, a separate walk-in shower, and a generously-sized walk-in closet. The upper level also boasts a large flex room, perfect for creating a private space tailored to your needs. Descending to the massive unfinished basement, you'll find tall ceilings and a blank canvas awaiting your personal touch. This space offers limitless possibilities for customization and creativity. With private access to the back deck and all the amenities it offers! Don't miss the chance to make this house your home! Schedule a viewing today and let your imagination run wild in envisioning the endless possibilities that come with this remarkable property.
$349,900
19 Brayfield Greenville, SC 29607
- Type:
- Other
- Sq.Ft.:
- n/a
- Status:
- Active
- Beds:
- 4
- Lot size:
- 0.17 Acres
- Year built:
- 2024
- Baths:
- 3.00
- MLS#:
- 1517216
- Subdivision:
- Alston Chase
ADDITIONAL INFORMATION
Brand new, energy-efficient home available by Jan 2024! Host the next holiday gathering in the open-concept kitchen and living area. With five bedrooms, there’s plenty of room to spread out. Personalize the second-story loft to meet your needs. Dual sinks and a large closet complement the primary suite. Alston Chase brings new energy-efficient, open-concept designs featuring spacious family rooms, kitchens with large islands, and flexible living areas. And, with low monthly payments and a simpler buying process, Alston Chase offers easier, more affordable ways into the home of your dreams. Each of our homes is built with innovative, energy-efficient features designed to help you enjoy more savings, better health, real comfort and peace of mind.
$324,900
39 Brayfield Greenville, SC 29607
- Type:
- Other
- Sq.Ft.:
- n/a
- Status:
- Active
- Beds:
- 3
- Lot size:
- 0.17 Acres
- Year built:
- 2024
- Baths:
- 3.00
- MLS#:
- 1517208
- Subdivision:
- Alston Chase
ADDITIONAL INFORMATION
Brand new, energy-efficient home available by Jan 2024! Prep dinner at the kitchen island while catching up with family in the open-concept living area. Upstairs, the loft makes an ideal play or media room. Across the hall, a spacious walk-in closet and dual-sink ensuite bath complement the primary suite. Alston Chase brings new energy-efficient, open-concept designs featuring spacious family rooms, kitchens with large islands, and flexible living areas. And, with low monthly payments and a simpler buying process, Alston Chase offers easier, more affordable ways into the home of your dreams. Each of our homes is built with innovative, energy-efficient features designed to help you enjoy more savings, better health, real comfort and peace of mind.
$349,900
6 Callen Oak Greenville, SC 29607
- Type:
- Other
- Sq.Ft.:
- n/a
- Status:
- Active
- Beds:
- 3
- Lot size:
- 0.15 Acres
- Baths:
- 2.00
- MLS#:
- 1515961
- Subdivision:
- Holly Ridge
ADDITIONAL INFORMATION
Take a look at this beautiful 3 bedroom, 2 bath move-in ready, well maintained home built in 2022 with a ton of extras! Convenient to I-385 and I-85 with easy access to downtown Greenville, the GSP airport and Spartanburg! As you step through the foyer, you'll enter into a cozy open living space with a gas log fireplace, perfect for relaxing or entertaining guests. The eat-in kitchen features granite countertops, white cabinets, stainless steel appliances including a gas range, and a walk-in pantry, providing ample space for meal prep and storage. The laundry room is garage accessible and includes a linen closet, washer and dryer and upright freezer. The owner's suite offers plenty of space with a walk-in closet and ensuite bathroom featuring a dual vanity. Off the back of the home, you'll find a great screened-in covered porch overlooking the backyard, perfect for enjoying the outdoors in comfort. The home boasts a 2 car garage, an irrigation system and the lawn equipment (electric lawn mower, weed whip and blower will convey with the property). Don't miss out on this fantastic opportunity to own this beautiful home in an ideal location! Give us a call today to schedule your showing.

Information is provided exclusively for consumers' personal, non-commercial use and may not be used for any purpose other than to identify prospective properties consumers may be interested in purchasing. Copyright 2024 Greenville Multiple Listing Service, Inc. All rights reserved.
Greenville Real Estate
The median home value in Greenville, SC is $358,800. This is higher than the county median home value of $287,300. The national median home value is $338,100. The average price of homes sold in Greenville, SC is $358,800. Approximately 37.32% of Greenville homes are owned, compared to 53.06% rented, while 9.62% are vacant. Greenville real estate listings include condos, townhomes, and single family homes for sale. Commercial properties are also available. If you see a property you’re interested in, contact a Greenville real estate agent to arrange a tour today!
Greenville, South Carolina 29607 has a population of 69,725. Greenville 29607 is less family-centric than the surrounding county with 16.58% of the households containing married families with children. The county average for households married with children is 32.26%.
The median household income in Greenville, South Carolina 29607 is $60,388. The median household income for the surrounding county is $65,513 compared to the national median of $69,021. The median age of people living in Greenville 29607 is 34.5 years.
Greenville Weather
The average high temperature in July is 89.8 degrees, with an average low temperature in January of 30.9 degrees. The average rainfall is approximately 50.9 inches per year, with 2.5 inches of snow per year.
