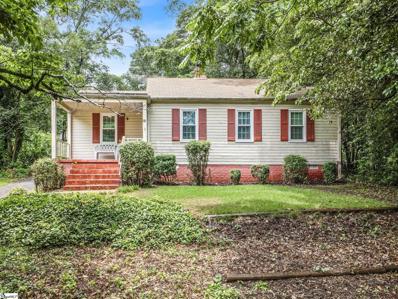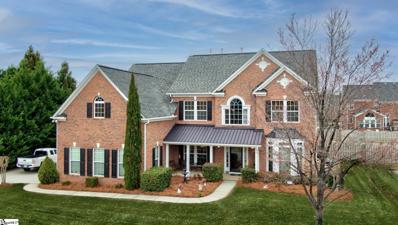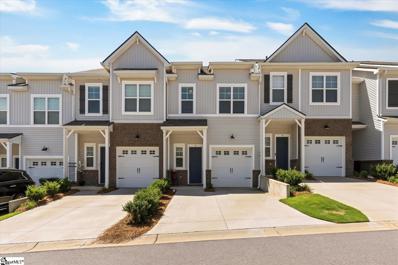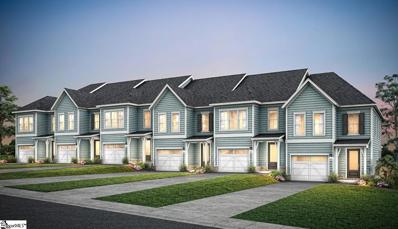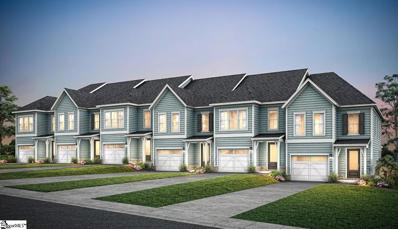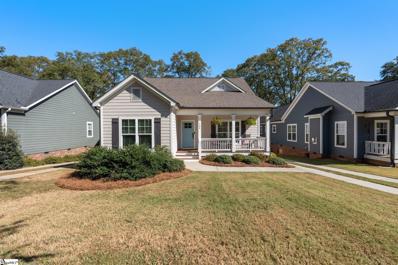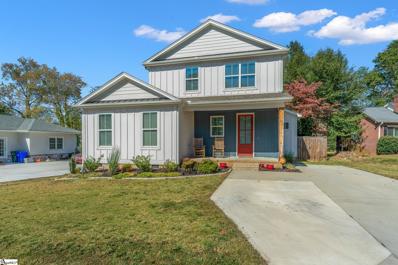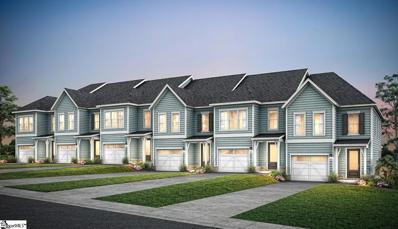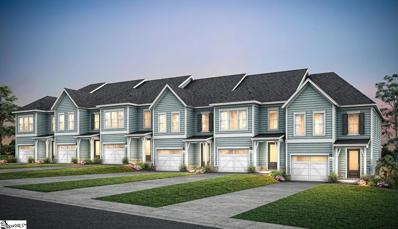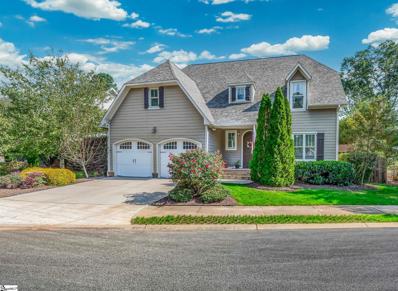Greenville SC Homes for Sale
$245,000
21 Walnut Greenville, SC 29607
- Type:
- Other
- Sq.Ft.:
- n/a
- Status:
- Active
- Beds:
- 2
- Lot size:
- 0.25 Acres
- Baths:
- 1.00
- MLS#:
- 1540550
- Subdivision:
- Other
ADDITIONAL INFORMATION
Located in the charming, historic Overbrook neighborhood, this home is a true diamond in the rough, ready to shine for the right investor. The 2-bedroom, 1-bath home offers a fantastic opportunity to build equity for the future. Nestled on a hill and surrounded by nature, you’ll enjoy the peaceful surroundings of the birds and butterflies in your backyard. Just a short walk or bike ride to the Swamp Rabbit Trail and only 5 minutes from downtown Greenville, you'll enjoy easy access to fine dining, entertainment, and local restaurants, all in a peaceful setting away from the busy streets. Don’t miss your chance to transform this gem into your dream home or next great investment! AS-IS Listing!
$741,585
101 Cottonpatch Greenville, SC 29607
- Type:
- Other
- Sq.Ft.:
- n/a
- Status:
- Active
- Beds:
- 5
- Lot size:
- 0.32 Acres
- Year built:
- 2010
- Baths:
- 3.00
- MLS#:
- 1542141
- Subdivision:
- Plantation Greene
ADDITIONAL INFORMATION
Elegant 5-Bedroom Brick Home - 3 car garage in Desirable Plantation Greene - Prime Location! Welcome to this exceptional 5-bedroom, 3-bath, full-brick residence in the highly sought-after gated community Plantation Greene of Greenville, SC! Situated just minutes from Woodruff Road, this home offers unbeatable convenience with easy access to shopping, dining, and entertainment options, all accessible via nearby back roads to help you avoid traffic. As you step through the grand two-story foyer with its impressive double staircase, you’ll immediately feel the blend of sophistication and warmth that defines this home. At its heart is a spacious gourmet kitchen designed to delight any chef, featuring an abundance of custom cabinetry, granite countertops, stainless steel appliances, a walk-in pantry, and a large center island – perfect for culinary creations and gatherings alike. Enjoy your morning coffee in the sunlit breakfast nook, surrounded by expansive windows that fill the space with natural light. The inviting great room, complete with a modern fireplace, is ideal for family time or entertaining guests. The main level also includes a convenient guest suite with an attached bath, a formal dining room, and a versatile office or formal living room. Upstairs, you’ll find three additional bedrooms, a large media room, and a luxurious owner’s suite that truly feels like a retreat. The owner’s suite features double vanities, two spacious walk-in closets, and a beautifully tiled bathroom with a soaking tub and a custom-tiled shower. Outside, unwind on the charming front porch or entertain guests on the custom-designed stone patio in the beautifully landscaped backyard. The three-car garage with epoxy flooring and multiple storage options ensures you have room for everything you need. All this, with the added luxury of Plantation Greene’s amenities, including a community pool, clubhouse, playground, and walking trails. Don’t miss the chance to make this stunning home yours – schedule a tour today and experience the perfect blend of convenience and elegance!
$275,000
6 Camden Woods Greenville, SC 29607
- Type:
- Other
- Sq.Ft.:
- n/a
- Status:
- Active
- Beds:
- 3
- Lot size:
- 0.01 Acres
- Year built:
- 2022
- Baths:
- 3.00
- MLS#:
- 1536180
- Subdivision:
- Holly Ridge
ADDITIONAL INFORMATION
Come see the "BEST DEAL IN HOLLY RIDGE" for only $275,000! If you're looking for a newer, pristine 3BR/2.5 bath home with all the "Bells & Whistles" to include: Stainless Steel Refrigerator & Gas stove & dishwasher, Kitchen Island, Granite Countertops, Window Blinds, Side-By-Sided 2 Car Driveway & NEAR TO COMMUNITY POOL & WALKING TRAIL .. then look no further! **Conveniently located in HIGHLY DESIRABLE area in Holly Ridge Subdivision just off Butler Road and near to shopping, restaurants, parks, Downtown Greenville, Route 85 for easy commutes & ZONED FOR HIGHLY RATED MAULDIN SCHOOLS** Be sure to stop by the "OPEN HOUSE on Sunday 9/1 between 1:00-3:00pm (or) schedule your viewing today!
$389,900
211 Paperbark Mauldin, SC 29607
- Type:
- Other
- Sq.Ft.:
- n/a
- Status:
- Active
- Beds:
- 4
- Lot size:
- 0.13 Acres
- Baths:
- 3.00
- MLS#:
- 1542087
- Subdivision:
- Adams Glen
ADDITIONAL INFORMATION
This Landon in Adams Glen, our newest flagship community in the Upstate, is a gorgeous luxury 2 story home that is great for everyday living as well as entertaining friends and family. It features a nice covered front entry and upon entering you will be taken to the foyer, which opens to a spacious and inviting open concept with the kitchen/dining area adjoining a large and inviting living area that features a gas log fireplace. This particular home also includes one full bedroom and bathroom on the main level. Upstairs you will be greeted by a very large loft area that leads to the master bedroom which has a gorgeous luxury bathroom. Two additional spacious bedrooms are on the second floor as well as a full bathroom. A spacious laundry room is conveniently upstairs as well. This home also features a tankless hot water heater. This home has tons of upgrades that your clients are sure to love.
$573,900
104 Cambie Greenville, SC 29607
- Type:
- Other
- Sq.Ft.:
- n/a
- Status:
- Active
- Beds:
- 3
- Lot size:
- 0.15 Acres
- Baths:
- 3.00
- MLS#:
- 1542002
- Subdivision:
- Riley Trace
ADDITIONAL INFORMATION
COMING SOON! This beautiful addition to Rosewood's newest community Riley Trace is set to be complete early 2025. *Specified builder contract. Please use ShowingTime for appointments. Taxes are an estimate. MODEL HOME NOW OPEN! Please use 220 Fowler Circle, Greenville SC 29607 for GPS.
$668,500
112 Cambie Greenville, SC 29607
- Type:
- Other
- Sq.Ft.:
- n/a
- Status:
- Active
- Beds:
- 3
- Lot size:
- 0.15 Acres
- Year built:
- 2024
- Baths:
- 3.00
- MLS#:
- 1541989
- Subdivision:
- Riley Trace
ADDITIONAL INFORMATION
COMING SOON! This beautiful addition to Rosewood's newest community Riley Trace is set to be complete early 2025. *Specified builder contract. Please use ShowingTime for appointments. Taxes are an estimate. MODEL HOME NOW OPEN! Please use 220 Fowler Circle, Greenville SC 29607 for GPS.
$653,900
103 Cambie Greenville, SC 29607
- Type:
- Other
- Sq.Ft.:
- n/a
- Status:
- Active
- Beds:
- 4
- Lot size:
- 0.16 Acres
- Year built:
- 2024
- Baths:
- 2.00
- MLS#:
- 1541977
- Subdivision:
- Riley Trace
ADDITIONAL INFORMATION
COMING SOON! This beautiful addition to Rosewood's newest community Riley Trace is set to be complete by 2025. *Specified builder contract. Please use ShowingTime for appointments. Taxes are an estimation. MODEL HOME NOW OPEN! Please use 220 Fowler Circle, Greenville SC 29607 for GPS.
$699,999
8 Tanner Hall Greenville, SC 29607
- Type:
- Other
- Sq.Ft.:
- n/a
- Status:
- Active
- Beds:
- 5
- Lot size:
- 0.24 Acres
- Year built:
- 2022
- Baths:
- 4.00
- MLS#:
- 1541935
- Subdivision:
- Tanner Hall
ADDITIONAL INFORMATION
Just in time for the Holidays!!! Get ready to be amazed by your new home! This captivating two-story home boasts over 4100 square feet of living space, featuring a generous flex room that's perfect for all your needs. With 5 bedrooms and 3.5 bathrooms, this home is designed to be your ultimate sanctuary. The 3-car garage ensures the safety of your vehicles and provides ample storage space. The heart of the home, the chef’s kitchen, is adorned with quartz countertops, a Whirlpool Stainless Built-in Appliance Package, and an inviting island with seating – perfect for enjoying casual family meals. Don’t miss out on the formal dining room for entertaining friends and family during holiday gatherings. Step outside onto the expansive front porch or unwind on the screened porch overlooking the vinyl-fenced backyard. The primary suite is a true retreat, complete with a cozy sitting area, oversized closets, a luxurious primary bath with a tiled shower, dual sinks with an adult-height vanity, and quartz countertops. Upstairs, you'll find 4 additional spacious bedrooms and a sizable flex room, along with two bedrooms that share a jack-n-jill bathroom. This home is an absolute gem and could be your perfect match!
$325,000
143 Bromes Greenville, SC 29607
- Type:
- Other
- Sq.Ft.:
- n/a
- Status:
- Active
- Beds:
- 3
- Lot size:
- 0.15 Acres
- Baths:
- 3.00
- MLS#:
- 1541645
- Subdivision:
- The Village At Chapel Green
ADDITIONAL INFORMATION
Introducing 143 Bromes Way, a luxurious townhome in the Village of Chapel Green Community. All appliances included! This modern, energy-efficient home features high-end upgrades and is just minutes driving to the Swamp Rabbit Trail. With 1,795 sq ft, it offers 3 bedrooms, 2.5 baths, and a spacious upstairs flex room which is perfect for an office, work out space, or cozy TV room. The main level includes the primary suite with 11-ft ceilings, a double sink vanity, walk-in shower, and large closet. The kitchen is equipped with a Samsung smart fridge, quartz countertops, stainless steel appliances, and a gas stove. The great room features a custom brick fireplace and lots of natural light with the large windows. Conveniently, a washer and dryer are included, along with a tankless water heater and spray foam insulation for lower utility costs. Upstairs, you'll find two additional bedrooms, a full bath, and a versatile flex space. The upstairs storage room includes custom cabinets and shelves, and there’s also lots of attic storage. The private backyard patio offers a relaxing space with a canopy for shade. It’s very ideal for unwinding in the evenings and savoring stunning sunsets. This end-unit home enjoys prime placement, as it sits in the high point of the neighborhood, with no homes directly behind it. Located in the desirable mid-town Greenville area, close to premier shopping, dining, and entertainment. Major highways and downtown Greenville are just minutes away. Upgrades include a Samsung smart fridge, gas stove, custom shelving, new ceiling fans in every room, brick fireplace with cedar mantle, a custom barn door in the master suite, and a canopy-covered patio. Schedule your showing today and experience luxurious living at its finest! Schedule your showing today!
$609,000
11 Cambie Greenville, SC 29607
- Type:
- Other
- Sq.Ft.:
- n/a
- Status:
- Active
- Beds:
- 4
- Lot size:
- 0.17 Acres
- Year built:
- 2024
- Baths:
- 3.00
- MLS#:
- 1540967
- Subdivision:
- Riley Trace
ADDITIONAL INFORMATION
This beautiful Polar addition to Rosewood's newest community Riley Trace is complete and move-in ready. *Specified builder contract. Please use ShowingTime for appointments. Taxes are an estimate. MODEL HOME NOW OPEN! Please use 220 Fowler Circle, Greenville SC 29607 for GPS.
$417,665
214 Paperbark Mauldin, SC 29607
- Type:
- Other
- Sq.Ft.:
- n/a
- Status:
- Active
- Beds:
- 5
- Lot size:
- 0.14 Acres
- Baths:
- 3.00
- MLS#:
- 1541657
- Subdivision:
- Adams Glen
ADDITIONAL INFORMATION
This 2-story home with 5 bedrooms, 3 baths has a wonderfully efficient layout. On the main floor, an open kitchen - featuring beautiful Quartz counter tops, Whirlpool stainless steel appliances, and walk-in pantry - looks out to a large family room with gas log fireplace. The formal dining room is located off the kitchen and a neat atrium door leads out to a covered patio. For visitors, a convenient full bedroom/bathroom is located on the main floor. On the second floor, the owner's suite features his and her walk-in closets, full bath with double-sinks with and a roomy master shower. 3 large secondary bedrooms all have walk-in closets. Laundry room is a walk-in and located on the second floor for maximum convenience. A 2-car garage rounds out this wildly successful plan. All homes include the Home is Connected smart home package!! This is an incredible value with all the benefit of new construction and a 10 yr. Home Warranty! Lawncare provides 5 treatments the first year to ensure your yard looks and stays beautiful.
- Type:
- Other
- Sq.Ft.:
- n/a
- Status:
- Active
- Beds:
- 4
- Lot size:
- 0.2 Acres
- Baths:
- 2.00
- MLS#:
- 1541432
- Subdivision:
- Cardinal Creek
ADDITIONAL INFORMATION
4 BR 2 BA. ~1850 SQFT. .20 ACRE LOT. FRESH PAINT. NEW ROOF/GUTTERS 2023. NEW STAINLESS STEEL DISHWASHER AND OVEN/RANGE 2024. NEW WATER HEATER. Welcome to your new home in Cardinal Creek subdivision in Greenville, SC! This charming traditional-style, one-story residence offers 4 spacious bedrooms and 2 beautifully appointed bathrooms across approximately 1,850 square feet of living space. Situated on a .20-acre lot, this home features an extra room, perfect for a home office or playroom, and a 2-car attached garage for your convenience. Step inside to discover an inviting layout with raised ceilings that enhance the airy feel of the home. The master suite, located on the main floor, offers a serene retreat with an ensuite bathroom for your comfort. The quaint kitchen boasts stunning countertops, perfect for meal prep and entertaining. Gorgeous flooring flows throughout the home, complemented by an abundance of windows that flood the space with natural light. Enjoy your mornings on the back patio, ideal for sipping coffee and enjoying the peaceful surroundings. This home is perfectly situated in a prime location, just minutes from I-385 and Woodruff Road, offering easy access to shopping, dining, and entertainment. Plus, you're just a short drive away from the vibrant downtown Greenville, where you can enjoy the best of the city’s cultural attractions, parks, and restaurants. Don’t miss your chance to own a piece of Cardinal Creek! Call to schedule your showing TODAY!!
- Type:
- Other
- Sq.Ft.:
- n/a
- Status:
- Active
- Beds:
- 3
- Lot size:
- 0.05 Acres
- Baths:
- 3.00
- MLS#:
- 1540411
- Subdivision:
- Alston Park
ADDITIONAL INFORMATION
Introducing Alston Park by Pulte Homes. A brand new attached-home community within minutes from downtown Greenville, nearby shopping and commuting highways. Move-In Mar/Apr 2025. Owners will enjoy elevated levels of construction including concrete siding, 9ft ceilings on both main and upper floors, 3/4 Lite 8ft front-entry door, carriage-style garage doors with windows, and solid brick accents at waterline level around the front and rear elevations. All attached homes showcase 7" Luxury Vinyl Plank Flooring per plan/package, Quartz Countertops, Whirlpool Stainless Steel Gas Range and Appliances vented to the outside, Smart Home Pre Wiring and more! This attached home also includes the following Upgrades: Covered Patio, Oak Stair Treads with Open-Railing, Premier FRESH Package Level Interior Finishes, Upgraded Electrical Package, Upgraded Trim Package plus an Accent Wall in Shiplap. Meet your neighbors at the Paw Park-Dog Park or maybe enjoy a beverage by the cozy fire pit with outdoor seating. Driveways will be 2-car width. Alston Park owners will enjoy peace of mind with Pulte Homes' Builder-Backed-Warranty. Yes, we handle all warranty requests during our warranty periods as your builder. Your warranty will include a 1yr builder materials/finishes, 2-year systems/technical, 10-year structural PLUS a rare 5-year leak protection warranty! We invite you to visit us and experience the Alston Park and Pulte Homes difference.
$373,900
212 Paperbark Mauldin, SC 29607
- Type:
- Other
- Sq.Ft.:
- n/a
- Status:
- Active
- Beds:
- 4
- Lot size:
- 0.14 Acres
- Baths:
- 3.00
- MLS#:
- 1540949
- Subdivision:
- Adams Glen
ADDITIONAL INFORMATION
This Sierra in Adams Glen, our newest flagship community in the Upstate, is a gorgeous luxury 2 story home that is great for everyday living as well as entertaining friends and family. It features a nice covered front entry and upon entering you will be taken to the foyer, which opens to a spacious and inviting open concept with the kitchen/dining area adjoining a large and inviting living area that features a gas log fireplace. This particular home opens to a large meadow behind and to the side, offering a uniquely private setting. The Sierra features the master bedroom and bathroom on the main level as well as an additional half bathroom. Upstairs you will begreeted by an enormous 27x15 loft area that is essentially a second living room. Three additional spacious bedrooms are located on the second floor as well as a full bathroom. This home also features a tankless hot water heater. This home has many upgrades that your clients are sure to love.
$571,500
7 Cambie Greenville, SC 29607
- Type:
- Other
- Sq.Ft.:
- n/a
- Status:
- Active
- Beds:
- 3
- Lot size:
- 0.16 Acres
- Year built:
- 2024
- Baths:
- 3.00
- MLS#:
- 1540871
- Subdivision:
- Riley Trace
ADDITIONAL INFORMATION
This beautiful Nordea addition to Rosewood's newest community Riley Trace is complete and move-in ready! *Specified builder contract. Please use ShowingTime for appointments. Taxes are an estimate. MODEL HOME NOW OPEN! Please use 220 Fowler Circle, Greenville SC 29607 for GPS.
$669,900
3 Cambie Greenville, SC 29607
- Type:
- Other
- Sq.Ft.:
- n/a
- Status:
- Active
- Beds:
- 3
- Lot size:
- 0.16 Acres
- Year built:
- 2024
- Baths:
- 3.00
- MLS#:
- 1540877
- Subdivision:
- Riley Trace
ADDITIONAL INFORMATION
This beautiful addition to Rosewood's newest community Riley Trace is complete and move-in ready! This Baltic floor plan boasts modern living in one of Greenville's most desirable locations. Featuring an open-concept layout, the chef-inspired kitchen with a massive island flows into a spacious living and dining area, perfect for entertaining. The luxurious master suite includes a spa-like bath and walk-in closet, while additional bedrooms provide ample space for family or guests. Just minutes from everything both Mauldin and Greenville has available, parks, and dining, this home offers both style and location. *Specified builder contract. Please use ShowingTime for appointments. MODEL HOME NOW OPEN! Please use 220 Fowler Circle, Greenville SC 29607 for GPS.
- Type:
- Other
- Sq.Ft.:
- n/a
- Status:
- Active
- Beds:
- 3
- Lot size:
- 0.05 Acres
- Baths:
- 3.00
- MLS#:
- 1540420
- Subdivision:
- Alston Park
ADDITIONAL INFORMATION
Introducing Alston Park by Pulte Homes. A brand new attached-home community within minutes from downtown Greenville, nearby shopping and commuting highways. This attached home will be an END UNIT Homesite with additional windows. Move-In Mar/Apr 2025. Owners will enjoy elevated levels of construction including concrete siding, 9ft ceilings on both main and upper floors, 3/4 Lite 8ft front-entry door, carriage-style garage doors with windows, and solid brick accents at waterline level around the front and rear elevations. All attached homes showcase 7" Luxury Vinyl Plank Flooring per plan/package, Quartz Countertops, Whirlpool Stainless Steel Gas Range and Appliances vented to the outside, Smart Home Pre-Wiring and more! This attached home also includes the following Upgrades: Oak Stair Treads with Open-Railing, Premier FRESH Package Level Interior Finishes, Upgraded Electrical Package, Upgraded Trim Package plus an Accent Wall in Board-and-Batten. Enjoy your sunny patio facing South-East! Meet your neighbors at the Paw Park-Dog Park or maybe enjoy a beverage by the cozy fire pit with outdoor seating. Driveways will be 2-car width. Alston Park owners will enjoy peace of mind with Pulte Homes' Builder-Backed-Warranty. Yes, we handle all warranty requests during our warranty periods as your builder. Your warranty will include a 1yr builder materials/finishes, 2-year systems/technical, 10-year structural PLUS a rare 5-year leak protection warranty! We invite you to visit us and experience the Alston Park and Pulte Homes difference.
$369,900
213 Paperbark Mauldin, SC 29607
- Type:
- Other
- Sq.Ft.:
- n/a
- Status:
- Active
- Beds:
- 4
- Lot size:
- 0.13 Acres
- Baths:
- 3.00
- MLS#:
- 1540590
- Subdivision:
- Adams Glen
ADDITIONAL INFORMATION
This Sierra in Adams Glen, our newest flagship community in the Upstate, is a gorgeous luxury 2 story home that is great for everyday living as well as entertaining friends and family. It features a nice covered front entry and upon entering you will be taken to the foyer, which opens to a spacious and inviting open concept with the kitchen/dining area adjoining a large and inviting living area that features a gas log fireplace. This particular home also features the master bedroom and bathroom on the main level as well as an additional half bathroom. Upstairs you will be greeted by an enormous 27x15 loft area that is essentially a second living room. Three additional spacious bedrooms are located on the second floor as well as a full bathroom. This home also features a tankless hot water heater. This home has many upgrades that your clients are sure to love.
$635,000
105 W Circle Greenville, SC 29607
- Type:
- Other
- Sq.Ft.:
- n/a
- Status:
- Active
- Beds:
- 3
- Lot size:
- 0.22 Acres
- Year built:
- 2017
- Baths:
- 3.00
- MLS#:
- 1540503
ADDITIONAL INFORMATION
**Open House Saturday, October 26th 2p - 4p.**Welcome to your dream home in the heart of the Overbrook Community! This delightful 3-bedroom, 2.5-bath residence is just a short stroll from local favorites like Fork & Plough, Scout's Donuts, Harry's Hoagies, and Claire's Creamery, making it the perfect blend of convenience and comfort. As you enter, you’ll be greeted by a spacious open layout The modern kitchen is a chef's dream, boasting granite countertops, stainless steel appliances, and a generous eat-in island, perfect for entertaining family and friends. Retreat to the expansive master bedroom, complete with an en-suite bathroom and a large walk-in closet. The main floor also features a flex room, which could be used as a home office, nursery, or entertainment room. Upstairs, you’ll find two additional bedrooms, a full bathroom, and plenty of attic storage space to meet all your needs. Step onto the back porch to see your fenced backyard, perfect for pets or summer gatherings, and enjoy relaxing on the porch just off the kitchen. With downtown Greenville only 5 minutes away, you’ll have easy access to shopping, dining, and entertainment. This neighborhood and home is a truly unbeatable combination at a great price! Don’t miss out on this fantastic opportunity—call today to schedule your appointment!
$565,000
11 Buena Vista Greenville, SC 29607
- Type:
- Other
- Sq.Ft.:
- n/a
- Status:
- Active
- Beds:
- 4
- Lot size:
- 0.14 Acres
- Year built:
- 2020
- Baths:
- 4.00
- MLS#:
- 1540456
- Subdivision:
- Other
ADDITIONAL INFORMATION
Discover luxury living in a prime location! Built in 2020, this stunning home is nestled in a serene neighborhood just a mile from the vibrant NorthPointe Shopping Center and minutes from the scenic Swap Rabbit Trail. Step inside to be greeted by grand eight-foot entry doors leading to the kitchen. The kitchen is equipped with a slide-in gas range and oven, a built-in microwave, an electric wall oven, and a pantry closet. This space seamlessly flows into a large living and dining area, anchored by a cozy sitting nook next to the fireplace, perfect for gatherings or quiet evenings. Convenience continues with a beautifully designed laundry room adorned with an impressive arched ceiling. Continue to a stunning main-level master suite. The master bath is a true retreat, featuring a spacious walk-in tile shower, an expansive walk-in closet, and a dual vanity with luxurious granite countertops. Upstairs, an open loft provides additional living space, while three generously sized bedrooms have comfort and versatility. One of the bedrooms features its own en-suite bathroom and a spacious walk-in closet, ideal for a second master suite. Step outside to enjoy the covered, screened-in back deck, overlooking a fenced backyard—perfect for outdoor entertaining or relaxation. With a driveway accommodating additional parking, this home provides ample space for you and your guests. Experience tranquility without sacrificing convenience, all while being just minutes from downtown. Your dream home awaits!Experience tranquility without sacrificing convenience, all while being just minutes from downtown. Your dream home awaits!
- Type:
- Other
- Sq.Ft.:
- n/a
- Status:
- Active
- Beds:
- 3
- Lot size:
- 0.05 Acres
- Baths:
- 3.00
- MLS#:
- 1540414
- Subdivision:
- Alston Park
ADDITIONAL INFORMATION
Introducing Alston Park by Pulte Homes. A brand new attached-home community within minutes from downtown Greenville, nearby shopping and commuting highways. Move-In Mar/April 2025. Owners will enjoy elevated levels of construction including concrete siding, 9ft ceilings on both main and upper floors, 3/4 Lite 8ft front-entry door, carriage-style garage doors with windows, and solid brick accents at waterline level around the front and rear elevations. All attached homes showcase 7" Luxury Vinyl Plank Flooring per plan/package, Quartz Countertops, Whirlpool Stainless Steel Gas Range and Appliances vented to the outside, Smart Home Pre Wiring and more! This attached home also includes the following Upgrades: Covered Patio, Oak Stair Treads with Open-Railing, Luxe CALM Package Level Interior Finishes, kitchen soft close doors/drawers, Upgraded Electrical Package and Upgraded Trim Package. Meet your neighbors at the Paw Park-Dog Park or maybe enjoy a beverage by the cozy fire pit with outdoor seating. Driveways will be 2-car width. Alston Park owners will enjoy peace of mind with Pulte Homes' Builder-Backed-Warranty. Yes, we handle all warranty requests during our warranty periods as your builder. Your warranty will include a 1yr builder materials/finishes, 2-year systems/technical, 10-year structural PLUS a rare 5-year leak protection warranty! We invite you to visit us and experience the Alston Park and Pulte Homes difference.
- Type:
- Other
- Sq.Ft.:
- n/a
- Status:
- Active
- Beds:
- 3
- Lot size:
- 0.05 Acres
- Baths:
- 3.00
- MLS#:
- 1540419
- Subdivision:
- Alston Park
ADDITIONAL INFORMATION
Introducing Alston Park by Pulte Homes. A brand new attached-home community within minutes from downtown Greenville, nearby shopping and commuting highways. Move-In Mar/April 2025. Owners will enjoy elevated levels of construction including concrete siding, 9ft ceilings on both main and upper floors, 3/4 Lite 8ft front-entry door, carriage-style garage doors with windows, and solid brick accents at waterline level around the front and rear elevations. All attached homes showcase 7" Luxury Vinyl Plank Flooring per plan/package, Quartz Countertops, Whirlpool Stainless Steel Gas Appliances vented to the outside, Smart Home Pre Wiring and more! This attached home also includes the following Upgrades: Covered Patio, Oak Stair Treads with Open-Railing, Luxe CALM Package Level Interior Finishes, Kitchen soft-close doors/drawers, Gourmet Kitchen Option with 5 burner gas cook-top, separate built-in oven and microwave, Upgraded Electrical Package and Upgraded Trim Package. Meet your neighbors at the Paw Park-Dog Park or maybe enjoy a beverage by the cozy fire pit with outdoor seating. Driveways will be 2-car width. Alston Park owners will enjoy peace of mind with Pulte Homes' Builder-Backed-Warranty. Yes, we handle all warranty requests during our warranty periods as your builder. Your warranty will include a 1yr builder materials/finishes, 2-year systems/technical, 10-year structural PLUS a rare 5-year leak protection warranty! We invite you to visit us and experience the Alston Park and Pulte Homes difference.
- Type:
- Other
- Sq.Ft.:
- n/a
- Status:
- Active
- Beds:
- 3
- Lot size:
- 0.05 Acres
- Baths:
- 3.00
- MLS#:
- 1540416
- Subdivision:
- Alston Park
ADDITIONAL INFORMATION
Introducing Alston Park by Pulte Homes. A brand new attached-home community within minutes from downtown Greenville, nearby shopping and commuting highways. Move-in Mar/April 2025. Owners will enjoy elevated levels of construction including concrete siding, 9ft ceilings on both main and upper floors, 3/4 Lite 8ft front-entry door, carriage-style garage doors with windows, and solid brick accents at waterline level around the front and rear elevations. All attached homes showcase 7" Luxury Vinyl Plank Flooring per plan/package, Quartz Countertops, Whirlpool Stainless Steel Gas Range and Appliances vented to the outside, Smart Home Pre Wiring and more! This attached home also includes the following Upgrades: Covered Patio, Oak Stair Treads with Open-Railing, Premier FRESH Package Level Interior Finishes, Upgraded Electrical Package and Upgraded Trim Package. Meet your neighbors at the Paw Park-Dog Park or maybe enjoy a beverage by the cozy fire pit with outdoor seating. Driveways will be 2-car width. Alston Park owners will enjoy peace of mind with Pulte Homes' Builder-Backed-Warranty. Yes, we handle all warranty requests during our warranty periods as your builder. Your warranty will include a 1yr builder materials/finishes, 2-year systems/technical, 10-year structural PLUS a rare 5-year leak protection warranty! We invite you to visit us and experience the Alston Park and Pulte Homes difference.
$899,000
29 Gossamer Greenville, SC 29607
- Type:
- Other
- Sq.Ft.:
- n/a
- Status:
- Active
- Beds:
- 5
- Lot size:
- 0.16 Acres
- Year built:
- 2009
- Baths:
- 4.00
- MLS#:
- 1539828
- Subdivision:
- Preserve At Parkins Mill
ADDITIONAL INFORMATION
Step into a world where dreams become reality. This handsome, two-story haven, located on a cul-de-sac overhung by mature trees in the prestigious Preserve at Parkins Mill, offers roughly 3,200 square feet of thoughtfully designed living space - perfect for those who aspire to live life to the fullest. The heart of the home is a breathtaking open-concept living area, where the kitchen, dining, and living spaces seamlessly blend, creating an ideal setting for both entertaining and everyday living. The kitchen boasts sleek stainless-steel appliances (including new 2023 Bosch dishwasher and 2024 LG Smart Fridge), island with dining bar, breakfast nook, built-in Waterdrop(R) filtration system, crisp off-white cabinetry, subway-tiled backsplash, and gleaming granite countertops. Hardwood floors throughout main level, an open staircase with upper level “bridge”, and vaulted ceilings, add understated elegance. Large windows with transoms flood the space with natural light, creating an airy and inviting atmosphere. The luxurious, main level primary suite is complete with ensuite bathroom featuring a soaking tub and separate shower, and a walk-in closet with California Closets(R) system. Three further bedrooms and an additional two full- and one half-bathrooms provide ample space for family and guests, while a capacious 19x12 flex room with closet offers endless possibilities for customization as a home gym, office, craft room, play room, bunk room, or fifth bedroom. Cozy up to the marble gas fireplace in the living room on cooler evenings, or step outdoors to enjoy the fresh air and privacy of your own backyard oasis with its stone patios, pergolas, and oversized spa. Modern amenities, spacious living areas, low-maintenance upkeep, and fine finishes abound. All this, just 15 minutes’ drive from downtown Greenville, SC (with its plentitude of dining options, hospitals, GMU airport, etc.), in close proximity to thousands of acres of State Park, the Swamp Rabbit Trail, a short stroll to Gower Estate Park, and with easy access to Interstate 85, make this home more than just a place to live, but a lifestyle upgrade within the leafy enclave of a beautifully cosmopolitan city. Recent Updates Include: *New hardwood floors in Primary Bedroom (2021) *Encapsulated crawlspace with dehumidifier (2022) *New main floor HVAC system (2022) *New flagstone backyard patio and raised planting bed (2022) *New Bosch Dishwasher (2023) *New Waterdrop .01 Micron Water Filter (2023) *New Garden Shed (2023) *New tiled kitchen backsplash (2024) *New backyard privacy fence (2024) *New LG Smart Fridge (2024) *MasterSpas Clarity Balance 8 Hot Tub Conveys (2023) *NEST Indoor & Outdoor Security System & HVAC Thermostats (2) Convey (2021)
$1,299,000
12 Parkins Mill Greenville, SC 29607
- Type:
- Other
- Sq.Ft.:
- n/a
- Status:
- Active
- Beds:
- 4
- Lot size:
- 0.94 Acres
- Year built:
- 1980
- Baths:
- 5.00
- MLS#:
- 1536811
- Subdivision:
- Parkins Mill Court
ADDITIONAL INFORMATION
Welcome to 12 Parkins Mill Court, where modern luxury meets family comfort in this immaculate 4-bedroom, 4.5-bathroom home. Every inch of this residence has been thoughtfully upgraded for easy living while offering plenty of elegance. Step inside to discover a spacious family room with soaring vaulted ceilings, a fabulous wet bar, and abundant natural light. The open-concept kitchen is a chef's dream, featuring custom-built cabinets, sleek granite countertops, and a gas cooktop—perfect for both everyday meals and entertaining. The sunroom offers a seamless transition to the outdoors, leading to an expansive deck that overlooks a private, fenced-in yard—a serene oasis for relaxation or gatherings. Retreat to the luxurious primary suite where you'll find a completely redesigned master bath with double vanities and a stunning walk-in shower. Every detail has been meticulously crafted to create a space of comfort and elegance. Additional highlights include a flex room, a circular driveway, and an unbeatable location just minutes from downtown Greenville. This home is a rare find—don't miss the opportunity to make it yours!

Information is provided exclusively for consumers' personal, non-commercial use and may not be used for any purpose other than to identify prospective properties consumers may be interested in purchasing. Copyright 2024 Greenville Multiple Listing Service, Inc. All rights reserved.
Greenville Real Estate
The median home value in Greenville, SC is $358,800. This is higher than the county median home value of $287,300. The national median home value is $338,100. The average price of homes sold in Greenville, SC is $358,800. Approximately 37.32% of Greenville homes are owned, compared to 53.06% rented, while 9.62% are vacant. Greenville real estate listings include condos, townhomes, and single family homes for sale. Commercial properties are also available. If you see a property you’re interested in, contact a Greenville real estate agent to arrange a tour today!
Greenville, South Carolina 29607 has a population of 69,725. Greenville 29607 is less family-centric than the surrounding county with 16.58% of the households containing married families with children. The county average for households married with children is 32.26%.
The median household income in Greenville, South Carolina 29607 is $60,388. The median household income for the surrounding county is $65,513 compared to the national median of $69,021. The median age of people living in Greenville 29607 is 34.5 years.
Greenville Weather
The average high temperature in July is 89.8 degrees, with an average low temperature in January of 30.9 degrees. The average rainfall is approximately 50.9 inches per year, with 2.5 inches of snow per year.
