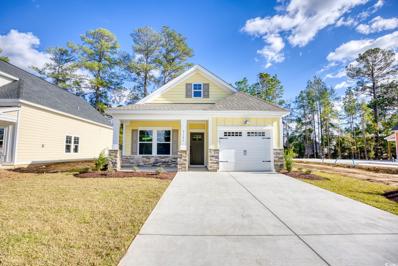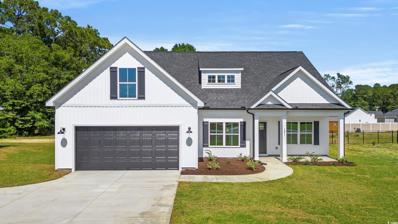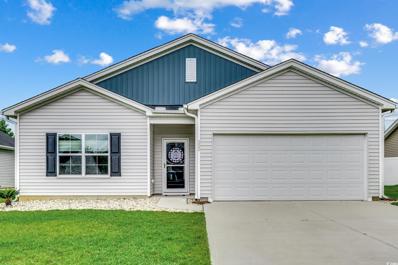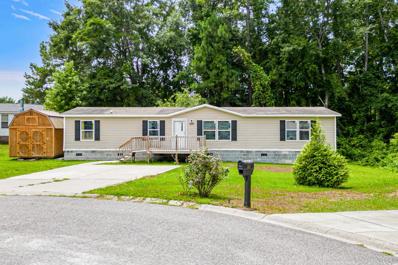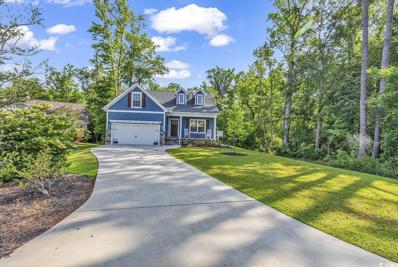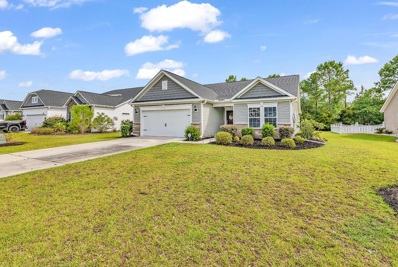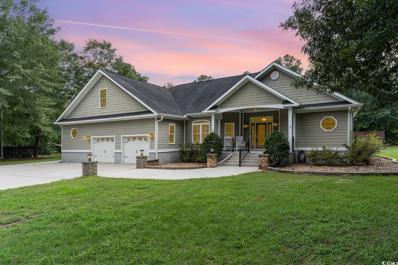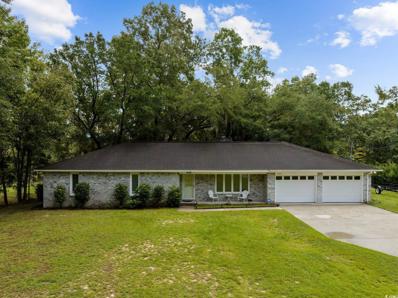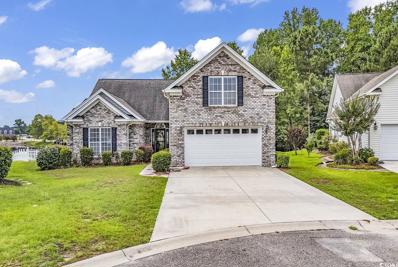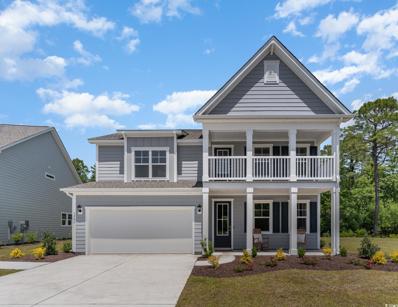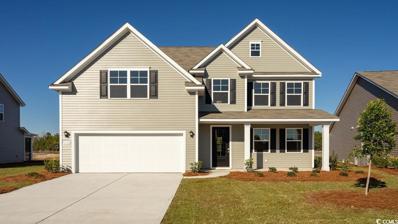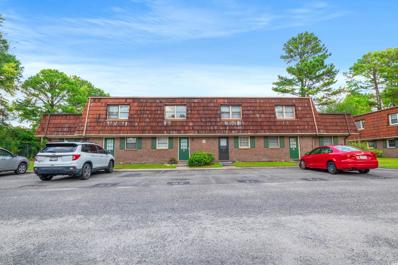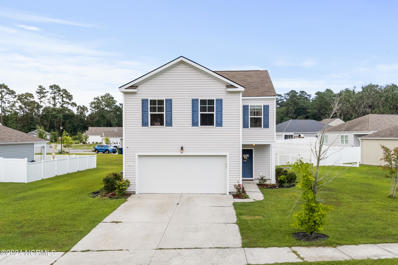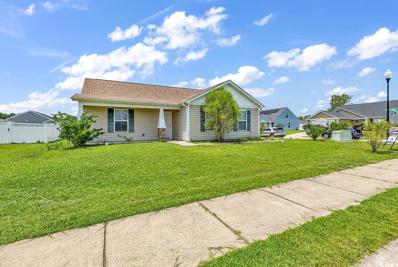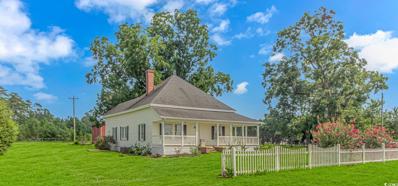Conway SC Homes for Sale
- Type:
- Mobile Home
- Sq.Ft.:
- 2,148
- Status:
- Active
- Beds:
- 3
- Lot size:
- 0.91 Acres
- Year built:
- 1999
- Baths:
- 2.00
- MLS#:
- 2417609
- Subdivision:
- Not within a Subdivision
ADDITIONAL INFORMATION
Welcome to your new home! This spacious 3-bedroom, 2-bathroom gem has everything you need and more. With two living areas, there's plenty of room for everyone to spread out and relax. The eat-in kitchen is perfect for family meals or entertaining friends, featuring modern appliances and ample counter space. The split floor plan offers privacy, with the master bedroom tucked away on one side of the house. You'll love the master en suite, complete with a garden tub and a separate shower—your own personal retreat! Step outside and enjoy the large covered patio, ideal for BBQs and outdoor gatherings. The front porch deck is perfect for your morning coffee or evening relaxation. Nestled on .91 acres the spacious private backyard offers endless possibilities for gardening, playing, or just soaking up the sun. Location is key! This lovely home is approximately 30 minutes from the beautiful area beaches and only about 10 minutes from historic downtown Conway, where you can enjoy charming shops, delicious restaurants, and vibrant social activities. Come see this wonderful home today and start making memories tomorrow!
$500,000
137 Alpharetta Ct. Conway, SC 29526
- Type:
- Single Family-Detached
- Sq.Ft.:
- 1,810
- Status:
- Active
- Beds:
- 3
- Lot size:
- 4.47 Acres
- Year built:
- 2015
- Baths:
- 2.00
- MLS#:
- 2417594
- Subdivision:
- Alpharetta Farms
ADDITIONAL INFORMATION
IMMACULATE home on 4.47 acres located in a small community on a cul-de-sac on a pond with a huge yard and private walking trail. Seem too good to be true? A property like this is hard to come by! This home was meticulously maintained and shows like a model home. Homeowner recent upgrades include custom closets, modern wood accent walls in dining room & primary bedroom, lined draperies & rods, new laundry room with washer / dryer, utility sink and custom storage, Cove security system, Smart thermostat, smoke alarms, new lighting and plumbing fixtures, new toilets, refrigerator and cabinet hardware, and a fresh coat of paint throughout the home. The split bedroom floor plan includes a large sized primary bedroom, custom walk-in closet and spacious ensuite bathroom. The vaulted ceilings in the open concept living area make the space bright and roomy. The side entry garage has extra space for a workshop or storage. The outdoor space has a covered patio and fenced in yard ready for you to add your dream pool. The outdoor steel arbor, trellis, rain barrel & compost bin were added last year and convey with the home. Like to fish? The lot includes the edge of the pond (homeowners are allowed to add a dock if desired). Enjoy nature on your private walking trail through the woods! The yard has beautiful landscaping including pear trees and has an irrigation system. Park your RV or boat on your property - no problem. There is a 220 hookup in the garage that can be used for an RV or an EV charger. Conveniently located mid-way down Hwy 905 just 10 minutes to Conway and 30 minutes to the beaches. Did I mention this home has a house generator? WOW - this property has so much to offer!
- Type:
- Other
- Sq.Ft.:
- 1,216
- Status:
- Active
- Beds:
- 3
- Year built:
- 2002
- Baths:
- 2.00
- MLS#:
- 2417519
- Subdivision:
- Conway Plantation
ADDITIONAL INFORMATION
Located on leased land in popular Conway Plantation. Improvements include new flooring and stairs on front and rear decks. New master bath flooring. Large living/dining/kitchen area. New dishwasher. Leonard storage building in rear yard. Community pool, playground, and basketball courts and garbage pickup included in lease. Close to Coastal Carolina University and Downtown Conway for shopping, restaurants, and other amenities.
- Type:
- Single Family-Detached
- Sq.Ft.:
- 1,849
- Status:
- Active
- Beds:
- 4
- Lot size:
- 0.5 Acres
- Year built:
- 2024
- Baths:
- 3.00
- MLS#:
- 2417498
- Subdivision:
- Not within a Subdivision
ADDITIONAL INFORMATION
New construction home with 4 bedrooms, 3 baths on a half acre with NO HOA! Located in a small quiet neighborhood only 30 minutes from the beach, golf, shopping and more! This home boasts a large open living area with vaulted ceilings. The kitchen comes equipped with black stainless steel appliances(range, dishwasher, and microwave) with granite countertops and white cabinets. The primary bedroom is accented with a tray ceiling, recessed lighting, ceiling fan, and a large walk in closet. The ensuite bathroom has a linen closet, double sinks, and tile shower. Enjoy quiet country living from your screened in back porch! **PHOTOS OF A PREVIOUSLY BUILT AND SOLD MODEL. SOME FEATURES AND FINISHES MAY DIFFER**
$374,900
720 St. Albans Loop Conway, SC 29526
- Type:
- Single Family-Detached
- Sq.Ft.:
- 2,578
- Status:
- Active
- Beds:
- 5
- Lot size:
- 0.19 Acres
- Year built:
- 2024
- Baths:
- 3.00
- MLS#:
- 2417284
- Subdivision:
- Coastal Point West
ADDITIONAL INFORMATION
The Russell floorplan features 5 bedrooms and 3 baths. The kitchen features a large island and pantry. It is an open concept plan with lots of natural light. The primary bedroom has dual walk-in closets. The primary bathroom features an over-sized linen closet and water closet. Both secondary bedrooms feature walk-in closets and the laundry room is also conveniently located adjacent to the bedrooms. You will love the huge loft upstairs! Estimated completion date is October 2024 Photos are of a completed model
$274,900
3127 Tiger Tail Rd. Conway, SC 29526
- Type:
- Single Family-Detached
- Sq.Ft.:
- 1,173
- Status:
- Active
- Beds:
- 2
- Lot size:
- 0.14 Acres
- Year built:
- 2024
- Baths:
- 2.00
- MLS#:
- 2417170
- Subdivision:
- White Oak Estates
ADDITIONAL INFORMATION
[] Location, location, location! Located within Conway City Limits there will be only 16 homes built, within walking distance to Walmart and Aldi on Hwy 501. This home, Glendale II plan, is under construction and features just 2 bedrooms, and 2 full baths, front porch and a rear patio. Kitchen has white designer kitchen cabinets with crown molding, hardware, tile backsplash, granite, and Energy Star stainless steel Dishwasher, Microwave, and Smooth Top Electric Range. Owners suite has a large walk-in closet and the bathroom has a tile shower, shower doors and double sinks. The lighting is upgraded to a Black Craftsman Package, and mirrors in the bathrooms are framed. These are some of the upgrades in this home. Painted, single car garage with remote. Standard features include carpet in living spaces, designer vinyl in foyer, kitchen, bathrooms and laundry room. Low E tilt out windows, elongated toilets in bathrooms, and all secondary bedrooms are pre-wired for ceiling fans. To appreciate all the extras, you must see this home! All measurements are approximate and not guaranteed, Buyer/Buyers Agent responsible for verification. Photo's are for illustrative purposes only and may be of similar home built elsewhere.
$350,000
2618 Willet Cove Conway, SC 29526
- Type:
- Single Family-Detached
- Sq.Ft.:
- 2,508
- Status:
- Active
- Beds:
- 3
- Lot size:
- 0.3 Acres
- Year built:
- 2005
- Baths:
- 3.00
- MLS#:
- 2417162
- Subdivision:
- The Sanctuary at Wild Wing Plantation
ADDITIONAL INFORMATION
Introducing this 3 bedroom 2.5 bath home located in the very popular The Sanctuary at Wild Wing Plantation community. This open floor plan home features vaulted ceilings with fans, carpet & tile flooring, a formal dining room, and a spacious living room. The family friendly kitchen is equipped with a stainless steel French door refrigerator with ice & water door dispenser along with a freezer drawer, dishwasher, built-in microwave, smooth flat top range, a practical pantry, cabinets with crown moulding, ample countertop space, a sunlit breakfast nook, and a large family/dining area. The primary bedroom offers a vaulted ceiling with a fan, bay windows, large walk-in closet, private access to the primary bath that includes a vanity with dual sinks, linen closet, a water closet, a soothing tub, and a classic step-in shower. This home is completed with a large upstairs bonus/bedroom room with a half bath along with the main level finishing including two additional bedrooms, a full guest bath, a laundry room, a backyard patio area, and a two car attached garage. Rooms with furniture are virtually staged. This home affords you easy access to the beach and golfing along with all of the other activities and happenings in Myrtle Beach & Conway including fun eateries, award winning off-Broadway shows, public fishing piers, Conway’s historic riverwalk, and intriguing shopping adventures along the Grand Strand. Conveniently located to your everyday needs, including grocery stores, banks, post offices, medical centers, doctors’ offices, and pharmacies. Check out our state of the art 3-D Virtual Tour.
- Type:
- Single Family-Detached
- Sq.Ft.:
- 2,093
- Status:
- Active
- Beds:
- 4
- Lot size:
- 0.4 Acres
- Year built:
- 2024
- Baths:
- 3.00
- MLS#:
- 2417044
- Subdivision:
- Shaftesbury Glen
ADDITIONAL INFORMATION
This Modern Farmhouse is under construction and will be completed in December 2024/January (Earlier completion possible with a purchase contract before September 1st). *Pictures of the same floor plan built on a different lot. Used for general representation purposes. Final home will have brick accents on the front elevation and a white garage door. Home is being built on a golf-course frontage lot* The open-concept floor plan creates a warm atmosphere for entertaining guests, while the spacious formal dining room is ideal for hosting gatherings and special occasions. Relax with the ambiance of the gas fireplace in the living room. At the heart of the home is a well-appointed kitchen, featuring granite countertops, tile backsplash, modern appliances, and stylish fixtures. The seamless integration of LVP flooring throughout the first floor provides an upscale design and easy maintenance. The comfortable master suite includes a roomy walk-in closet and a well-designed en-suite bathroom, where you can relax after a long day. The three additional bedrooms and two full bathrooms ensure ample space and privacy for residents and guests alike. Step outside to the tranquil back porch, where you can enjoy the fresh air and peaceful surroundings. This home is located in a golf course community, so hit the links with ease! This home has a gas fireplace, gas stove/range, and tankless gas water heater. Don't miss the opportunity to make this charming home your reality! Coastal Construction & Design LLC is a quality local builder that doesn't sacrifice quality. They stand by their work and believe in only providing a home both you and they can be proud of. Schedule a showing today!
$314,900
352 High Falls Dr. Conway, SC 29526
- Type:
- Single Family-Detached
- Sq.Ft.:
- 1,641
- Status:
- Active
- Beds:
- 3
- Lot size:
- 0.17 Acres
- Year built:
- 2021
- Baths:
- 2.00
- MLS#:
- 2416986
- Subdivision:
- Sugarloaf
ADDITIONAL INFORMATION
Come see this lovely home in the delightful community of Sugarloaf! This single-level Dorchester model was built in 2021, and it's completely move-in-ready! As you enter through the foyer, you will notice luxury vinyl flooring throughout the main living area. This wonderful home has an open concept with a split floor plan. The 9×12 office can be used as a 4th bedroom, a work out space, or a craft room. The kitchen features stainless steel appliances with a gas range, granite countertops, and espresso cabinets. There is an island with a breakfast bar along with a pantry and a dining area. The modern LG refrigerator has two doors on the right side which allows easy access to condiments and such. The pendant lights add a stylish touch and the little nook beside the pantry would be the perfect spot for a coffee station! The living room has a forest green accent wall that makes you feel like you are outside even when you are inside. There is a serene view of the countryside from the windows in the rear, and there are several trees back there, which provide a lot of privacy. This creates a connection to nature even when you are relaxing inside. The large master suite has a big walk-in closet along with upscale dimmable recessed lighting and the adjoining bath features dual sinks and a full-size shower with a bench seat. Ceiling fans with remotes have been added in all the bedrooms and the office. There is a separate laundry room and the high quality LG washer and dryer will be included. All of the adjustable blackout window shades will convey as well. This fantastic home has been very well maintained by the original owner, and she is even offering a home warranty for extra piece of mind. It has architectural shingles and a radiant heat barrier. There is an attic with a pull down staircase for extra storage. The garage has a utility sink and the floor has been coated with a beautiful blue epoxy and there are hooks and a rack for all your beach necessities. The tankless hot water heater and the heat are powered by natural gas. This spacious home has a wonderful backyard where you can watch the sunset over the field. There is a fabulous community pool overlooking the pond. This is a very convenient location and it's close to everything that the Grand Strand has to offer! You can easily utilize Hwy 31 and 22 from here. The beach at Shore Dr is only a few minutes away along with several top-notch golf courses, delicious restaurants, and plenty of great places to go shopping. The Tanger Outlets are nearby along with Barefoot Landing where you can walk around and listen to live music. La Belle Amie Vineyard is right down the street from here and the historic downtown Conway area is close by. Sugarloaf is located in the award-winning Carolina Forest School District. Schedule your showing today and please don't forget to check out the virtual tour! Square footage is approximate and not guaranteed. Buyers responsible for verification. Some photos in this listing have been virtually staged.
- Type:
- Single Family-Detached
- Sq.Ft.:
- 1,600
- Status:
- Active
- Beds:
- 2
- Lot size:
- 0.14 Acres
- Year built:
- 1986
- Baths:
- 2.00
- MLS#:
- 2416973
- Subdivision:
- Myrtle Trace
ADDITIONAL INFORMATION
Myrtle Trace 2 BR/2 BA Patio home on large pond with views . Updated and move in ready! Carolina room leading to a screened room on back deck overlooking a pond. Beautifully landscaped lot. Attached 1-car garage. Walk to Community clubhouse and pool. Active 55+ community with trees, shade and greenery. Near a hospital, numerous doctors, shopping, restaurants and golf courses. 12 miles to the ocean. Come live in the Sun .
$179,450
8373 Huntington Ct. Conway, SC 29527
- Type:
- Mobile Home
- Sq.Ft.:
- 2,109
- Status:
- Active
- Beds:
- 4
- Lot size:
- 0.26 Acres
- Year built:
- 1999
- Baths:
- 2.00
- MLS#:
- 2416949
- Subdivision:
- Not within a Subdivision
ADDITIONAL INFORMATION
Enormous 3 bedroom, 2 bath home with two seperate living rooms as well as a dining area! Kitchen recently updated. Lots of potential with lots of room both inside and out!
$189,900
307 Soho Ct. Conway, SC 29526
- Type:
- Mobile Home
- Sq.Ft.:
- 1,680
- Status:
- Active
- Beds:
- 3
- Lot size:
- 0.21 Acres
- Year built:
- 2013
- Baths:
- 2.00
- MLS#:
- 2416932
- Subdivision:
- Persimmon Hill
ADDITIONAL INFORMATION
***Back on the market to No Fault of the sellers*** Welcome to 307 Soho Ct! This beautifully maintained home boasts not one, but TWO generously sized living rooms, the second living room could easily be transitioned into a 4th bedroom. Your master bedroom offers tons of natural light, as well as a generously sized master bath and walk in closet. The kitchen offers an abundance of cabinet space and large work island. Conveinently located off of Highway 544 minutes from CCU, and all of the shopping and dining options of downtown Conway, and about 15-20 minutes to the beach!! The opportunites are endless with this beautiful home, it is a must see, and NO HOA!
$495,000
202 Rivers Edge Dr. Conway, SC 29526
- Type:
- Single Family-Detached
- Sq.Ft.:
- 2,250
- Status:
- Active
- Beds:
- 4
- Lot size:
- 0.34 Acres
- Year built:
- 2023
- Baths:
- 3.00
- MLS#:
- 2416921
- Subdivision:
- Rivers Edge Plantation
ADDITIONAL INFORMATION
STUNNING 4 bedroom/3 bath w/ large loft built in 2023, in the beautiful gated community of Rivers Edge Plantation in Conway. This WONDERFUL home has many upgrades and a spacious back deck and side deck that overlooks a lovely wooded area! Some of the many upgrades include: custom Master Bath shower, rear wraparound deck leading to Master Bedroom entrance, Hardiplank siding with stone accents, gutters with gutter guards, irrigation system, side extrance to garage from yard, screened in rear porch, upgraded heating system. With the custom finishes, larger lot overlooking wooded area and upgraded trim/molding throughout the home, you truly can experience a custom home in lush natural surroundings, within 15 minutes to the ocean! Schedule your showing today, to tour this beautiful home in the picturesque community of Rivers Edge Plantation!
$330,000
688 Tattlesbury Dr. Conway, SC 29526
- Type:
- Single Family-Detached
- Sq.Ft.:
- 1,763
- Status:
- Active
- Beds:
- 3
- Lot size:
- 0.25 Acres
- Year built:
- 2019
- Baths:
- 2.00
- MLS#:
- 2416864
- Subdivision:
- Glenmoor
ADDITIONAL INFORMATION
Unpack Your Dreams in This Conway Gem! Move right in and enjoy the lifestyle you deserve in this stunning 3-bedroom, 2-bathroom home in Conway! This meticulously maintained 2019 build boasts 1,746 square feet of living space, offering ample room for comfortable living and easy entertaining. The home sits on a spacious 0.25-acre lot, providing a sense of privacy and endless possibilities for your outdoor dreams. Highlights: Recent Construction (2019): Enjoy the peace of mind and modern finishes that come with owning a recently built home. Be the first to create lasting memories in this pristine space. Open Floor Plan: The open floor plan fosters a light and airy feel, perfect for entertaining family and friends. Gourmet Kitchen: Unleash your inner chef in the gourmet kitchen, complete with stainless steel appliances, granite countertops, and a breakfast bar for casual meals on the go. Office/ Den: Tucked away right off the main hall is a beautiful office space that is adorned with a glass filled trend door that gives you both privacy and light! Spacious Master Suite: Retreat to your own private oasis in the expansive master suite, featuring double vanities and a separate shower for ultimate relaxation. Two-Car Garage: Keep your vehicles protected from the elements and enjoy the convenience of extra storage space in the two-car attached garage. Outdoor Entertainer's Dream: Host unforgettable gatherings on the covered lanai, overlooking your back yard. Perfect for barbeques, outdoor games, or simply relaxing and enjoying the fresh air. Community Amenities: Take advantage of the community pool and clubhouse, ideal for spending quality time with loved ones or connecting with neighbors. An Ideal Location: Right across the street from the community pool! So taking a dip is always close by! This charming residence is conveniently located in the desirable Conway neighborhood Glenmoor, placing you close to everything you need. Enjoy easy access to top-rated schools, shopping centers, restaurants, and entertainment options. Don't miss out on this incredible opportunity to own a piece of paradise! Schedule your showing today and see yourself living in this beautiful home. The information contained herein is derived from the Multiple Listing Service (MLS) and is deemed reliable but not guaranteed accurate by the MLS. It is recommended that buyers independently verify all data and information through personal inspection and with appropriate professionals.
- Type:
- Single Family-Detached
- Sq.Ft.:
- 3,288
- Status:
- Active
- Beds:
- 5
- Lot size:
- 1.55 Acres
- Year built:
- 2008
- Baths:
- 6.00
- MLS#:
- 2416784
- Subdivision:
- Not within a Subdivision
ADDITIONAL INFORMATION
Step into your own private paradise with this meticulously crafted home situated on 1.55 acres with no HOA and an in-ground saltwater pool! Boasting 5 bedrooms and 6 full baths, this expansive home has been updated with fresh paint in 2023, one new HVAC unit in 2022 and additional one installed in 2017, solar panels installed in 2023, new dishwasher in 2022, new washer and dryer in 2022, new pool filter, pump and salt ionizer in 2022 and custom dog wash/grooming station was added in 2023. Fabulous floor plan is enhanced with gleaming hardwood floors in the living areas and first floor bedrooms, arched openings, crown molding, vaulted ceilings, tray ceilings, and ceiling fans throughout and features a living room with fireplace and direct access to the patio, a formal dining room, an office just off the foyer and a great room with fireplace and private bathroom that is the perfect spot for family gatherings and parties. Meal preparation is a pleasure in the chef's kitchen with stainless appliances, abundant cabinet and counter space, breakfast bar, tile backsplash, double sink, pantry, and a breakfast nook with views of the pool. The luxurious master suite includes personal access to the patio, two large walk-in closets and bath with extended double sink vanity, whirlpool tub and separate tiled shower. Just off the family room, there are two ensuite bedrooms with walk in closets private bath and a study/den/bedroom and full bath off the hallway. Upstairs, the bonus room with full bath and a bedroom is the ideal guest room or your teen's dream space to hang out with friends. Outdoors, a true oasis awaits with some many options for relaxing and fun activities including a huge, fenced backyard, a covered patio for grilling and dining al fresco while overlooking the saltwater pool that has tons of hardscape for games, sunbathing or kicking back with your favorite book, and a second patio area with built in fire pit. In addition, there are lights around the pool and patio so you can enjoy this area in the evening, two storage buildings including one with electricity, and irrigation for the lawn and gardens. There is also room for boat and RV storage, 2 amps for RV hookup and an oversized 2 car garage. Minutes from Historic downtown Conway with so many dining and shopping options, the Riverwalk, entertainment and attractions, and just a short drive to the beach! Don't miss this rare opportunity to have the perfect family home in a great location! Schedule your showing today!
- Type:
- Single Family-Detached
- Sq.Ft.:
- 1,800
- Status:
- Active
- Beds:
- 4
- Lot size:
- 0.5 Acres
- Year built:
- 1990
- Baths:
- 2.00
- MLS#:
- 2416783
- Subdivision:
- Not within a Subdivision
ADDITIONAL INFORMATION
Great location this property is a rare find sitting high on the bluff overlooking the Waccamaw river. Complete with your own private floating dock offering dramatic river views and easy access for carefree time to enjoy water sports and fishing. A fenced in and spacious back yard to enjoy your free time after boating, or just grilling with friends and family. Fire pit and all the quiet one can hope for. Plus a 8x15 Aluminum Screen Lanai onto the existing large patio providing ample space for outdoor seating. This four bedroom home is spacious with four nice size bedrooms and two large bathrooms. Well laid out kitchen with an island between the kitchen and living room for easy entertaining. Eat in kitchen has ceramic back splash and quartz counter tops. The living room has a floor to ceiling brick wood burning fire place with two glass doors to the patio on either side for views of the river. Dining area or Bar/Entertainment area beyond the living room. Nice size room off of the living room for an office, TV room or 4th bedroom. The garage is large with plenty of room for two cars and shelving if desired. An additional storage area (10.6 x 7) is great for Holiday decorations, or can become a built in workshop, or for the washer/dryer currently within a closet in the main home kitchen. New AC System installed in 2024 and new lines recently installed for the septic system. Two large hallway closets for extra storage, and the master bedroom has a large walk in closet and en suite bathroom. Maintenance free stone patio off the back of the home. Owner has a transferable termite contract. Surrounded by Shaftesbury Glen Golf & Fish Club, this home has it all, come and see today! Owner Financing Available Out in the peaceful country but only 20 minutes to the beach, and close to Barefoot Landing, Tanger Outlets, all attractions, and Myrtle Beach International Airport.
$399,000
405 Herringbone Ct. Conway, SC 29526
- Type:
- Single Family-Detached
- Sq.Ft.:
- 2,855
- Status:
- Active
- Beds:
- 4
- Lot size:
- 0.26 Acres
- Year built:
- 2006
- Baths:
- 3.00
- MLS#:
- 2416733
- Subdivision:
- Hillsborough
ADDITIONAL INFORMATION
Welcome to 405 Herringbone Court, a lakeside oasis nestled in the heart of Conway, SC. This 4-bedroom, 3-bathroom haven boasts an open concept layout, inviting natural light to dance across vaulted ceilings and illuminate every corner of the home. Imagine hosting vibrant gatherings in the spacious Carolina Room, where laughter echoes against the backdrop of serene nature views. Step outside and experience tranquility in your fenced backyard, a private sanctuary with ample outdoor storage. The second-floor bedroom, with its own bathroom, offers a space that can serve as an additional private suite. Park your vehicles in the generous 2-car garage and enjoy the convenience of this amenity. This home sits in a lively community with a pool, perfect for weekend relaxation. Just beyond your doorstep, the community lake beckons, a testament to the natural beauty that surrounds this property. 405 Herringbone Court is more than a house; it's a lifestyle. A place where every day feels like a getaway, and the hustle and bustle of life seems miles away. Come, experience the magic for yourself.
$288,848
706 Lightwood Dr. Conway, SC 29526
- Type:
- Single Family-Detached
- Sq.Ft.:
- 1,416
- Status:
- Active
- Beds:
- 3
- Lot size:
- 0.19 Acres
- Year built:
- 2024
- Baths:
- 2.00
- MLS#:
- 2416704
- Subdivision:
- Woodside Crossing
ADDITIONAL INFORMATION
Move In Ready Home! This Oak II plan located on a premier pond homesite is stunning and one of the most popular plans that we offer. You will enjoy 3 bedrooms all on one level and a light and bright kitchen, dining area, and family room that incorporates an open design. Efficient stainless-steel appliances, large work island, and granite countertops make cooking in your new home enjoyable. Your master suite includes a large shower, a double vanity, walk-in closet, plus a separate linen closet for additional storage. Enjoy the coastal breezes and peace and quiet of the area on your covered back porch. The homes in Woodside Crossing feature the comforts and economy of Natural Gas. Our Included Natural Gas package consists of a Tankless Hot water Heater, Gas Range, and Gas Heating. Woodside Crossing is located on Four Mile Rd just 10 minutes to downtown Conway and minutes from Hwy 22 with quick access to Myrtle Beach, Little River, North Myrtle Beach, etc. Building lifestyles for over 35 years, we remain the Premier Homebuilder of new residential communities and custom homes in the Grand Strand and surrounding areas. Building lifestyles for over 40 years, we remain the premier home builder along the Grand Strand. We’re proud to be the 2021, 2022, 2023, and 2024 winners of both WMBF News' and The Sun News Best Home Builder award, 2023 and 2024 winners of the Myrtle Beach Herald's Best Residential Real Estate Developer award, and 2024 winners of The Horry Independent’s Best Residential Real Estate Developer and Best New Home Builder award.
$499,535
1894 Brook Park Pl. Conway, SC 29526
- Type:
- Single Family-Detached
- Sq.Ft.:
- 3,126
- Status:
- Active
- Beds:
- 4
- Lot size:
- 0.23 Acres
- Year built:
- 2024
- Baths:
- 3.00
- MLS#:
- 2416663
- Subdivision:
- The Retreat at Wild Wing
ADDITIONAL INFORMATION
Incredible curb appeal is an understatement given the stacked front porches and tall entry door. Once inside, numerous windows bring in fantastic natural light creating an inviting space. Off the entry is a spacious flex room. The large kitchen boasts granite countertops, an oversized island, stainless appliances, a walk-in pantry, and a gorgeous Butler's pantry. Spacious bedroom and full bathroom on the first floor, perfects great for guests. Upstairs you will find the grand owner's suite with a cozy sitting room, huge walk-in closet, and en suite bath with large separate vanities, linen closet, and tile shower! Enjoy the coastal air from the rear screen porch! This is America's Smart Home! Each of our homes comes with an industry leading smart home technology package that will allow you to control the thermostat, front door light and lock, and video doorbell from your smartphone or with voice commands to Alexa. *Photos are of a similar Harbor Oak home. (Home and community information, including pricing, included features, terms, availability and amenities, are subject to change prior to sale at any time without notice or obligation. Square footages are approximate. Pictures, photographs, colors, features, and sizes are for illustration purposes only and will vary from the homes as built. Equal housing opportunity builder.)
$458,250
1886 Brook Park Pl. Conway, SC 29526
- Type:
- Single Family-Detached
- Sq.Ft.:
- 2,643
- Status:
- Active
- Beds:
- 5
- Lot size:
- 0.21 Acres
- Year built:
- 2024
- Baths:
- 3.00
- MLS#:
- 2416662
- Subdivision:
- The Retreat at Wild Wing
ADDITIONAL INFORMATION
The Forrester is one of our most popular floor plans! When you first enter the home there is a gorgeous 2-story foyer with a catwalk overlooking the entry! You will pass by the elegant formal dining room as you head into your great room and oversized kitchen. The kitchen features one of our largest islands measuring in at nearly 10' long! It also boasts a ton of storage with 36" cabinets and quartz countertops. Lastly on the first floor is a bedroom and full bath that is great for guests or can double as an office space. Head upstairs to your master suite with a large walk-in closet and en suite bathroom with tiled shower and spacious double vanity. Two additional bedrooms with a full bath in between are across the catwalk. One of the best features of this home is the huge bonus room with vaulted ceilings and a large closet over the garage which can be used as the 5th bedroom! This is America's Smart Home! Each of our homes comes with an industry leading smart home technology package that will allow you to control the thermostat, front door light and lock, and video doorbell from your smartphone or with voice commands to Alexa. *Photos are of a similar Forrester home. (Home and community information, including pricing, included features, terms, availability and amenities, are subject to change prior to sale at any time without notice or obligation. Square footages are approximate. Pictures, photographs, colors, features, and sizes are for illustration purposes only and will vary from the homes as built. Equal housing opportunity builder.)
- Type:
- Condo
- Sq.Ft.:
- 1,180
- Status:
- Active
- Beds:
- 2
- Year built:
- 1982
- Baths:
- 2.00
- MLS#:
- 2416625
- Subdivision:
- Carolina Pine
ADDITIONAL INFORMATION
Located just steps from Coastal Carolina University & minutes from downtown Conway, this 2 bedroom townhouse is ideal for investment or primary living. Recent renovations include a remodeled kitchen, new LVP flooring installed in the living areas and bathrooms, freshly painted throughout, and new fencing & gate on the private patio. An added feature is a wood burning fireplace in the living room! Schedule your private showing of Unit S-2 at Carolina Pine today!
$299,000
3177 HOLLY Loop Conway, SC 29527
- Type:
- Single Family
- Sq.Ft.:
- 1,934
- Status:
- Active
- Beds:
- 4
- Lot size:
- 0.17 Acres
- Year built:
- 2018
- Baths:
- 3.00
- MLS#:
- 100456004
- Subdivision:
- Other
ADDITIONAL INFORMATION
Discover your ideal retreat in this expansive home nestled within a community featuring generous lot sizes, ensuring more privacy and ample space between residences. Step into a welcoming environment on the first floor, where open, interconnected spaces seamlessly flow, enhanced by luxurious vinyl plank flooring and a harmonious color palette throughout. The kitchen is a chef's delight with stainless steel appliances, abundant countertops, ample cabinet space, and a convenient pantry. Ascend the staircase to the second level, where four bedrooms await, including a spacious master suite complete with a private bathroom boasting a large closet, dual sinks, and a walk-in shower. No need to haul laundry up and down stairs with the conveniently located laundry room nearby. Each additional bedroom enjoys natural light and easy access to a second full bathroom. Located just a short drive from downtown Conway and the vibrant attractions of Myrtle Beach, this home offers proximity to antique shops, local eateries, and the serene River Walk, along with world-class entertainment, dining, golf courses, and shopping opportunities along the Grand Strand. Enjoy peace of mind knowing essential services such as medical centers, pharmacies, banks, and grocery stores are within easy reach. Embrace the perfect blend of spacious living, convenience, and community charm--your new home awaits! HOA information has been provided to the best of our ability. All information should be verified and approved by the buyer. Square footage is approximate and not guaranteed. The buyer is responsible for verification. Financing incentive offered! Ask agent for details.
$239,900
1300 Leatherman Rd. Conway, SC 29527
- Type:
- Single Family-Detached
- Sq.Ft.:
- 1,140
- Status:
- Active
- Beds:
- 3
- Lot size:
- 0.2 Acres
- Year built:
- 2015
- Baths:
- 2.00
- MLS#:
- 2416708
- Subdivision:
- St. John's Ridge
ADDITIONAL INFORMATION
Welcome to your new home in St. John’s Ridge, a highly sought-after community! This 3-bedroom, 2-bathroom residence offers comfort, convenience, and great value. It’s conveniently located near shopping, activities, and downtown Conway, ensuring entertainment and amenities are within easy reach. A short drive to Myrtle Beach provides additional leisure opportunities. Inside, the home features an open and spacious layout. The kitchen includes a practical breakfast bar, perfect for casual meals and entertaining. The appliances are like new! The open living and dining areas create a welcoming space for gatherings. Three well-appointed bedrooms, including a master suite with its own bathroom and walk-in closet, offer comfort and functionality. Updates include a brand new HVAC and washing machine. The corner lot offers space to relax and enjoy your outdoor activities. This home combines affordability, a convenient location, and a lifestyle that meets your needs. Don't miss out on making it yours!
- Type:
- Single Family-Detached
- Sq.Ft.:
- 2,200
- Status:
- Active
- Beds:
- 5
- Lot size:
- 0.2 Acres
- Year built:
- 2013
- Baths:
- 3.00
- MLS#:
- 2416581
- Subdivision:
- Tiger Grand
ADDITIONAL INFORMATION
Welcome home to this move-in 5 bedroom, 3 bathroom home in the quiet community, Tiger Grand, located in the heart of Conway. This home features updated wood & laminate flooring throughout the main living areas, with cozy carpets in each bedroom. The kitchen is equipped with all stainless steel appliances, plenty of cabinet and counter space, a pantry for extra storage, and a dining area with room for the whole family. Each bedroom includes a ceiling fan, plenty of closet space, and easy access to a bathroom, while the master also includes a large walk in closet, and private master bath with double sink vanities. Enjoy afternoons relaxing on your back patio with a view of the pond, floating in your private in ground pool (all within the privacy of your fenced in backyard!) or at the many attractions close by. Tiger Grand is perfectly situated close to schools, grocery, and all of the Grand Strand's finest dining, shopping, golf, and entertainment attractions. You won't want to miss this. Schedule your showing today!
$285,000
4330 Highway 65 Conway, SC 29526
- Type:
- Single Family-Detached
- Sq.Ft.:
- 1,600
- Status:
- Active
- Beds:
- 3
- Lot size:
- 1.28 Acres
- Year built:
- 1945
- Baths:
- 2.00
- MLS#:
- 2416875
- Subdivision:
- Not within a Subdivision
ADDITIONAL INFORMATION
Country living at it's best. Just minutes from historic downtown Conway and Bypass 22 sits this completely remodeled country style home on over 1.2 acres. Has a barn and two sheds.
 |
| Provided courtesy of the Coastal Carolinas MLS. Copyright 2024 of the Coastal Carolinas MLS. All rights reserved. Information is provided exclusively for consumers' personal, non-commercial use, and may not be used for any purpose other than to identify prospective properties consumers may be interested in purchasing, and that the data is deemed reliable but is not guaranteed accurate by the Coastal Carolinas MLS. |

Conway Real Estate
The median home value in Conway, SC is $295,000. This is lower than the county median home value of $311,200. The national median home value is $338,100. The average price of homes sold in Conway, SC is $295,000. Approximately 53.71% of Conway homes are owned, compared to 31.76% rented, while 14.53% are vacant. Conway real estate listings include condos, townhomes, and single family homes for sale. Commercial properties are also available. If you see a property you’re interested in, contact a Conway real estate agent to arrange a tour today!
Conway, South Carolina has a population of 22,001. Conway is more family-centric than the surrounding county with 20.73% of the households containing married families with children. The county average for households married with children is 20.08%.
The median household income in Conway, South Carolina is $44,976. The median household income for the surrounding county is $54,688 compared to the national median of $69,021. The median age of people living in Conway is 35.6 years.
Conway Weather
The average high temperature in July is 89.4 degrees, with an average low temperature in January of 34.4 degrees. The average rainfall is approximately 51.6 inches per year, with 0.9 inches of snow per year.





