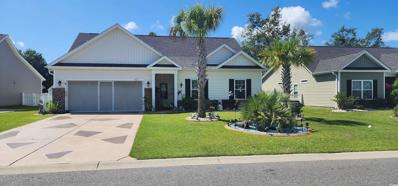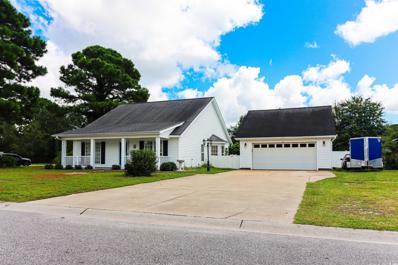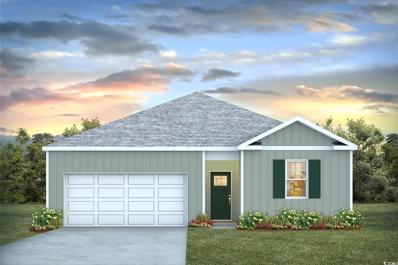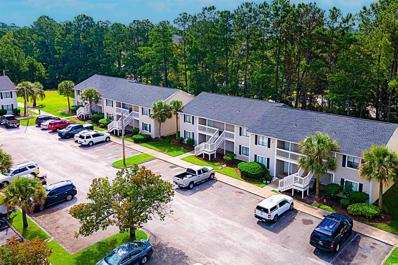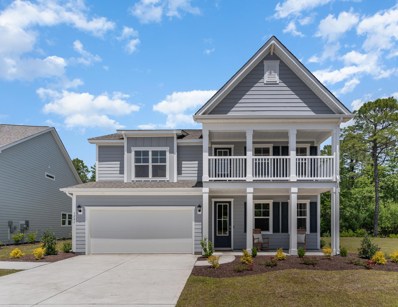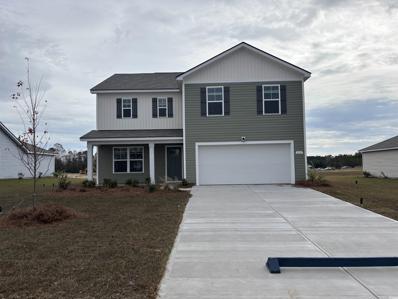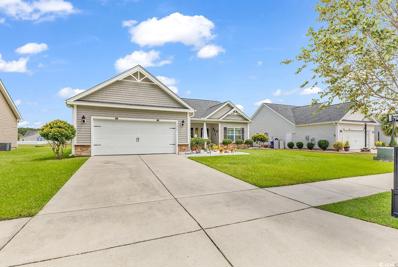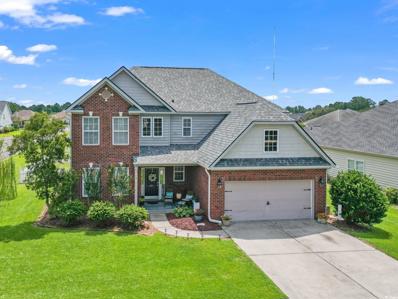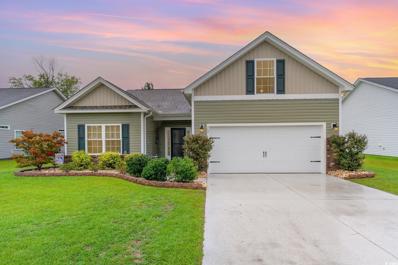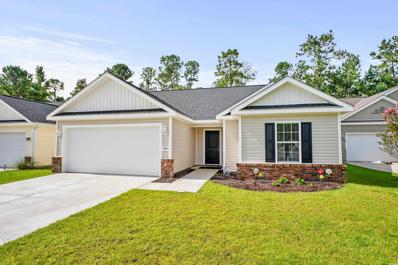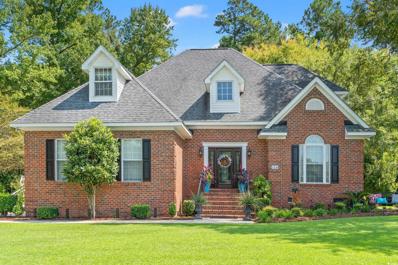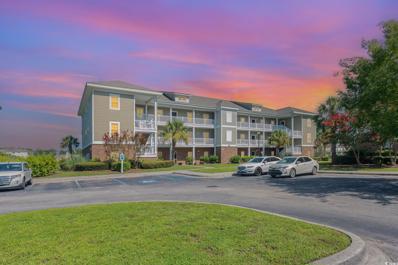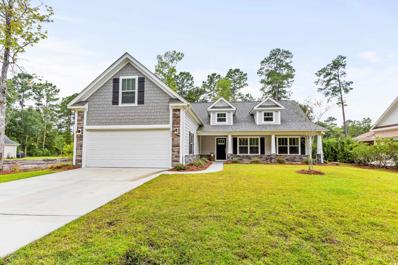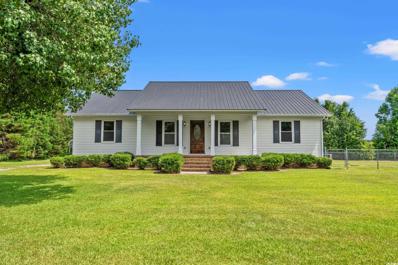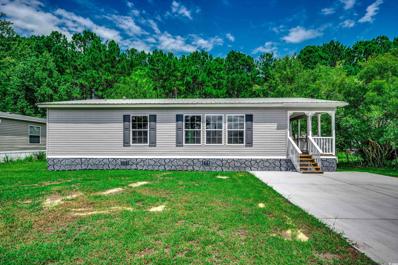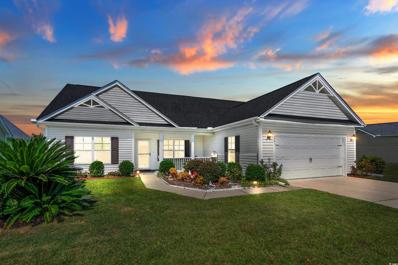Conway SC Homes for Sale
$491,200
1853 Brook Park Pl. Conway, SC 29526
- Type:
- Single Family-Detached
- Sq.Ft.:
- 3,221
- Status:
- Active
- Beds:
- 5
- Lot size:
- 0.18 Acres
- Year built:
- 2024
- Baths:
- 4.00
- MLS#:
- 2419952
- Subdivision:
- The Retreat at Wild Wing
ADDITIONAL INFORMATION
The Tillman is our very popular 2 story, open floor plan with a first floor owner's suite. Beautiful LVP floors throughout the dining room, kitchen, and living room. Huge kitchen with ample counter space and 36" cabinets, quartz counters, gas range, nice size pantry, and an oversized counter height working island that overlooks the living room. Very spacious owner's suite with a massive walk-in closet. Owners bath has double vanity and 5 ft. tiled walk-in shower. Off the entry foyer stairs lead up to an amazing bonus room/loft that measures nearly 20' x 20'! 4 large additional bedrooms, laundry room and 2 full baths finish off the upstairs. This is America's Smart Home! Each of our homes comes with an industry leading smart home technology package that will allow you to control the thermostat, front door light and lock, and video doorbell from your smartphone or with voice commands to Alexa. *Photos are of a similar Tillman home. Pictures, photographs, colors, features, and sizes are for illustration purposes only and will vary from the homes as built. Home and community information, including pricing, included features, terms, availability and amenities, are subject to change and prior sale at any time without notice or obligation. Square footage dimensions are approximate. D.R. Horton is an equal housing opportunity builder
- Type:
- Single Family-Detached
- Sq.Ft.:
- 1,624
- Status:
- Active
- Beds:
- 4
- Lot size:
- 0.19 Acres
- Year built:
- 2019
- Baths:
- 2.00
- MLS#:
- 2419983
- Subdivision:
- Jessica Lakes East
ADDITIONAL INFORMATION
Open this Friday 12/6 from 1:00 to 3:00. Welcome to Jessica Lakes East. A charming community close to Downtown Conway, Coastal Carolina University and shopping. This 4 BDR/2 BTH home is ready for its next owner. This NATURAL GAS community offers all the right features and benefits. From the time you enter this lovely home you will notice the high ceilings and open floor plan. The homes comes with gas heat, tankless water heater, gas stove, and oven. The windows are all Low "E" energy effcient. The kitchen has nicely appointed expresso cabinets with stainless steel appliances. The owners have done some nice upgrades including a fenced-in back yard, large shed, hurricane shutters, and a sprinkler system. There is also some additional owner fine touches including nicely appointed crown molding, accent walls, and custom barn doors leading to the patio. There is a nice size patio in the rear of the home for grilling out and enjoying company. Make an appointment today to see this lovely home.
$299,999
201 Palace Ct. Conway, SC 29526
- Type:
- Single Family-Detached
- Sq.Ft.:
- 1,422
- Status:
- Active
- Beds:
- 3
- Lot size:
- 0.32 Acres
- Year built:
- 2001
- Baths:
- 2.00
- MLS#:
- 2419939
- Subdivision:
- Castlewood
ADDITIONAL INFORMATION
Welcome to 201 Palace Ct, a charming 3-bedroom, 2-bathroom corner lot home nestled in the desirable Castlewood community of Conway, where you'll enjoy the freedom of NO HOA! This inviting residence features an open and bright living room that seamlessly connects to the rest of the home, filled with abundant natural light. The kitchen offers a pantry, generous counter space, and ample cabinet storage. The master suite is a true retreat, boasting two closets, a vanity, and a spacious shower. Step outside to discover the expansive fenced-in backyard, perfect for outdoor activities, with a patio and a convenient storage shed. Located close to both Highway 544 and 501, this home places you just minutes away from the beach, the Intracoastal Waterway, Tanger Outlets on 501, The Market Common, as well as top-notch golfing, shopping, dining, and entertainment options. Don’t miss out on this incredible opportunity to make this delightful home your own, book your showing today!
$272,990
326 Acosta Circle Conway, SC 29527
- Type:
- Single Family-Detached
- Sq.Ft.:
- 1,475
- Status:
- Active
- Beds:
- 3
- Lot size:
- 0.24 Acres
- Year built:
- 2024
- Baths:
- 2.00
- MLS#:
- 2419937
- Subdivision:
- Heritage Crossing
ADDITIONAL INFORMATION
The Kerry plan is a spacious, one level home perfect for any stage of life. The open concept kitchen, living, and dining area with access to the covered rear porch from the kitchen is ideal for entertaining and grilling! Features include granite countertops, a fabulous pantry, and large island with breakfast bar. The private master suite offers a large walk-in closet, dual vanity, and 5' shower. It gets better! This is America's Smart Home! Each of our homes comes with an industry leading smart home technology package that will allow you to control the thermostat, front door light and lock, and video doorbell from your smartphone or with voice commands to Alexa. *Photos are of a similar Kerry home. Pictures, photographs, colors, features, and sizes are for illustration purposes only and will vary from the homes as built. Home and community information, including pricing, included features, terms, availability and amenities, are subject to change and prior sale at any time without notice or obligation. Square footage dimensions are approximate. D.R. Horton is an equal housing opportunity builder.
$313,775
322 Acosta Circle Conway, SC 29527
- Type:
- Single Family-Detached
- Sq.Ft.:
- 2,340
- Status:
- Active
- Beds:
- 4
- Lot size:
- 0.24 Acres
- Year built:
- 2024
- Baths:
- 3.00
- MLS#:
- 2419936
- Subdivision:
- Heritage Crossing
ADDITIONAL INFORMATION
MOVE IN READY HOME! This spacious two-story home has everything you are looking for! With a large, open concept great room and kitchen you will have plenty of room to entertain. The kitchen boasts a large island with breakfast bar, stainless Whirlpool appliances and a walk-in pantry. The first floor also features a great size flex space which could be used as an office, formal dining room, or den. Your primary bedroom suite awaits upstairs with huge walk-in closet and very spacious bath with double sinks, 5' shower, and linen closet. Enjoy the coastal air on the covered porch overlooking the back yard. There is plenty of space in the two-car garage with garage door opener. This is America's Smart Home! Each of our homes comes with an industry leading smart home technology package that will allow you to control the thermostat, front door light and lock, and video doorbell from your smartphone or with voice commands to Alexa. *Photos are of a similar Galen home. *Exterior photo is of actual home. Pictures, photographs, colors, features, and sizes are for illustration purposes only and will vary from the homes as built. Home and community information, including pricing, included features, terms, availability and amenities, are subject to change and prior sale at any time without notice or obligation. Square footage dimensions are approximate. D.R. Horton is an equal housing opportunity builder.
$263,990
318 Acosta Circle Conway, SC 29527
- Type:
- Single Family-Detached
- Sq.Ft.:
- 1,500
- Status:
- Active
- Beds:
- 4
- Lot size:
- 0.24 Acres
- Year built:
- 2024
- Baths:
- 2.00
- MLS#:
- 2419932
- Subdivision:
- Heritage Crossing
ADDITIONAL INFORMATION
MOVE IN READY! This home has it all. Four bedrooms all on one floor, a well equipped kitchen with stainless appliance, pantry and breakfast bar. The kitchen overlooks to the dining and living room giving home an open, airy feel. The owner's suite is tucked in the back of the home with its own bath and walk in closet. Don't miss your opportunity to own this home. Blinds included on all standard windows completes this home. This is America's Smart Home! Each of our homes comes with an industry leading smart home technology package that will allow you to control the thermostat, front door light and lock, and video doorbell from your smartphone or with voice commands to Alexa. *Photos are of a similar Cameron home. Exterior photo is of actual home. Pictures, photographs, colors, features, and sizes are for illustration purposes only and will vary from the homes as built. Home and community information, including pricing, included features, terms, availability and amenities, are subject to change and prior sale at any time without notice or obligation. Square footage dimensions are approximate. D.R. Horton is an equal housing opportunity builder.
- Type:
- Condo
- Sq.Ft.:
- 744
- Status:
- Active
- Beds:
- 2
- Year built:
- 1984
- Baths:
- 2.00
- MLS#:
- 2419921
- Subdivision:
- Coastal Villas
ADDITIONAL INFORMATION
Here’s your chance to own a 2-bedroom, 2-bathroom end unit in Coastal Villas, just a short walk from HGTC and Coastal Carolina University. Currently rented, this condo represents excellent income potential. It features a full kitchen with plenty of cabinets, counter space, and a breakfast bar. The open floor plan connects the living and dining areas, complemented by ceiling fans and ample closet space. Each of the bedrooms has its own private bathroom. Coastal Villas amenities, include an outdoor pool and an onsite laundry facility. Located just minutes from downtown Conway, the picturesque Riverwalk, shopping, dining, and less than 12 miles from the beach, this condo is perfect as an investment property, primary residence, or vacation home.
$511,750
1825 Brook Park Pl. Conway, SC 29526
- Type:
- Single Family-Detached
- Sq.Ft.:
- 3,126
- Status:
- Active
- Beds:
- 4
- Lot size:
- 0.22 Acres
- Year built:
- 2024
- Baths:
- 3.00
- MLS#:
- 2419912
- Subdivision:
- The Retreat at Wild Wing
ADDITIONAL INFORMATION
Incredible curb appeal is an understatement given the stacked front porches and tall entry door. Once inside, numerous windows bring in fantastic natural light creating an inviting space. Off the entry is a spacious flex room. The large kitchen boasts quartz countertops, an oversized island, stainless appliances, a walk-in pantry, and a gorgeous Butler's pantry. Spacious bedroom and full bathroom on the first floor, perfects great for guests. Upstairs you will find the grand owner's suite with a cozy sitting room, huge walk-in closet, and en suite bath with large separate vanities, linen closet, and tile shower! Enjoy the coastal air from the rear screen porch! This is America's Smart Home! Each of our homes comes with an industry leading smart home technology package that will allow you to control the thermostat, front door light and lock, and video doorbell from your smartphone or with voice commands to Alexa. *Photos are of a similar Harbor Oak home. Pictures, photographs, colors, features, and sizes are for illustration purposes only and will vary from the homes as built. Home and community information, including pricing, included features, terms, availability and amenities, are subject to change and prior sale at any time without notice or obligation. Square footage dimensions are approximate. D.R. Horton is an equal housing opportunity builder.
$317,275
315 Acosta Circle Conway, SC 29527
- Type:
- Single Family-Detached
- Sq.Ft.:
- 2,340
- Status:
- Active
- Beds:
- 4
- Lot size:
- 0.25 Acres
- Year built:
- 2024
- Baths:
- 2.00
- MLS#:
- 2419899
- Subdivision:
- Heritage Crossing
ADDITIONAL INFORMATION
MOVE IN READY! "This spacious two-story home has everything you are looking for! With a large, open concept great room and kitchen you will have plenty of room to entertain. The kitchen boasts a large island with breakfast bar, stainless Whirlpool appliances and a walk-in pantry. The first floor also features a great size flex space which could be used as an office, formal dining room, or den. Your primary bedroom suite awaits upstairs with huge walk-in closet and very spacious bath with double sinks, 5' shower, and linen closet. Enjoy the coastal air on the covered porch overlooking the back yard. There is plenty of space in the two-car garage with garage door opener. This is America's Smart Home! Each of our homes comes with an industry leading smart home technology package that will allow you to control the thermostat, front door light and lock, and video doorbell from your smartphone or with voice commands to Alexa. *Photos are of a similar Galen home. Exterior photo is of actual home. Pictures, photographs, colors, features, and sizes are for illustration purposes only and will vary from the homes as built. Home and community information, including pricing, included features, terms, availability and amenities, are subject to change and prior sale at any time without notice or obligation. Square footage dimensions are approximate. D.R. Horton is an equal housing opportunity builder.
- Type:
- Condo
- Sq.Ft.:
- 1,024
- Status:
- Active
- Beds:
- 2
- Year built:
- 1982
- Baths:
- 2.00
- MLS#:
- 2419854
- Subdivision:
- Carolina Pine
ADDITIONAL INFORMATION
NICELY POSITIONED IN COMMUNITY. WALK TO CLASS AT CCU. A MUST SEE. SELLERS MOTIVATED BRING US AN OFFER. GREAT FOR INVESTOR BUYER, COLLEGE STUDENT, OR FIRST TIME HOME BUYER.
- Type:
- Single Family-Detached
- Sq.Ft.:
- 1,800
- Status:
- Active
- Beds:
- 3
- Lot size:
- 0.42 Acres
- Year built:
- 1978
- Baths:
- 2.00
- MLS#:
- 2419851
- Subdivision:
- Not within a Subdivision
ADDITIONAL INFORMATION
This 3 bedroom 2bath, newly remodeled home is ready for you to move right into, and it's in immaculate condition. Large lot and No HOA!!! Located within a few minutes of historic downtown Conway, CCU, Myrtle Beach, and the entire Grand Strand Area. Some features include: Luxury Vinyl Plank flooring throughout with tile in the bathrooms and great room, crown molding in most rooms, wainscoting in dining/sitting room, custom cabinets with granite countertops, tiled backsplash and a work island in kitchen, tiled showers and tubs, an extra room for an office or storage, a huge master suite on one entire side of the home, a large front porch, and a very beautifully landscaped yard. Come check this property out for yourself! You will not be disappointed! All measurements and information within this listing are deemed reliable but not guaranteed.
- Type:
- Single Family-Detached
- Sq.Ft.:
- 2,000
- Status:
- Active
- Beds:
- 4
- Lot size:
- 0.19 Acres
- Year built:
- 2013
- Baths:
- 2.00
- MLS#:
- 2419753
- Subdivision:
- Rivertown Row - Tiger Grand
ADDITIONAL INFORMATION
SOUTHERN LIVING AT ITS BEST!!! GORGEOUS HOME, POOL AND LAKE VIEWS! 3/4 BEDROOMS, 2 BATHROOMS, 2 CAR GARAGE. LIKE NEW HOME IN CONWAY'S MOST SOUGHT AFTER NEIGHBORHOOD, RIVERTOWN ROW! THIS HOME OFFERS MANY FEATURES AND UPGRADES INCLUDING - LARGE OPEN FAMILY ROOM, CAROLINA ROOM, EXTENDED MASTER BEDROOM CLOSET OPTION, HIS AND HER SEPARATE SINKS AND MAKE UP AREA, SEPARATE GARDEN TUB, AND SHOWER, MAPLE HARDWOOD FLOORS, PROFESSIONAL GRADE STAINLESS STEEL APPLIANCES, COMPLETE GUTTER PACKAGE, STONE VENEER FRONT, DROP DOWN ATTIC ACCESS, AND MORE! HOME IS SITUATED ON A PREMIUM HOME SITE OVERLOOKING THE LAKE WITH GREAT VIEWS! ENJOY THE FEATURES OF NATURAL GAS COMMUNITY WITH TANKLESS HOT WATER HEATER AND GAS HEAT. NEW ROOF 2022! NEW BEAUTIFUL LAGOON STYLE POOL AREA WHICH CHANGES COLORS TO SUIT YOUR MOOD FOR ENTERTAINING! LARGE POOL HEATER SO YOU CAN ENJOY A LARGER PART OF THE YEAR SWIMMING! THIS IS A MUST SEE BEFORE YOU BUY ANYTHING ELSE!!!
- Type:
- Single Family-Detached
- Sq.Ft.:
- 1,411
- Status:
- Active
- Beds:
- 3
- Lot size:
- 0.23 Acres
- Year built:
- 2024
- Baths:
- 2.00
- MLS#:
- 2419715
- Subdivision:
- Beach Gardens
ADDITIONAL INFORMATION
[] Standard features included are full irrigation, garage keypad & two car fobs, granite counters, framed mirror over bathroom vanites, gas tankless water heater, 14 seer gas hvac, 9ft ceilings, thermal envelope air sealing, R50 air blown attic insulation just to name a few! This great, new community features oversized homesites, affordable pricing plus modern plans that feature larger kitchens and entertaining areas as well as outdoor living spaces. Once you tour our original and carefully designed, energy-efficient homes that range from 1,400 square feet to 2,300 square feet, you’ll fall in love with our homes and with Beach Gardens! Pricing, features, terms & availability are subject to change prior to the sale without notice or obligation. Photos are for illustrative purposes only and may be of a similar house built elsewhere.
- Type:
- Single Family-Detached
- Sq.Ft.:
- 1,437
- Status:
- Active
- Beds:
- 3
- Lot size:
- 0.18 Acres
- Year built:
- 2024
- Baths:
- 2.00
- MLS#:
- 2419637
- Subdivision:
- Rivertown Row North
ADDITIONAL INFORMATION
Move in Ready Home! Welcome to Rivertown Row North, the most anticipated new development in the heart of Conway. Enjoy the comfort of Natural Gas heat, cooking & hot water in this single level home that has 3 bedrooms with 2 full Baths. The Busbee model features a large rear Master suite, Vaulted great room, Granite kitchen counter tops, subway tile backsplash, pantry, and a kitchen Island w/ seating. There is also a 2 car finished and painted Garage, Laundry room, Covered front porch, covered rear porch with an additional concrete patio that doubles your outdoor entertainment space. All homes in Rivertown Row North feature wider than average lots, open floor plans, 9' ceilings, painted garage interiors, fully cased windows, GAF high performance architectural shingles, Hardie Plank Siding, 12" roof overhangs, Aristokraft Birch shaker cabinets, Rinnai tankless water heater, Frigidaire stainless appliances, and many other upgraded architectural details. The neighborhood features sidewalks, street lighting and a community pool with pavilion. Building lifestyles for over 40 years, we remain the premier home builder along the Grand Strand. We’re proud to be the 2021, 2022, 2023, and 2024 winners of both WMBF News' and The Sun News Best Home Builder award, 2023 and 2024 winners of the Myrtle Beach Herald's Best Residential Real Estate Developer award, and 2024 winners of The Horry Independent’s Best Residential Real Estate Developer and Best New Home Builder award. These are not actual pics. Pics are of similar home
$469,900
301 Barlow Ct. Conway, SC 29526
- Type:
- Single Family-Detached
- Sq.Ft.:
- 2,919
- Status:
- Active
- Beds:
- 6
- Lot size:
- 0.21 Acres
- Year built:
- 2007
- Baths:
- 4.00
- MLS#:
- 2419742
- Subdivision:
- Glenmoor
ADDITIONAL INFORMATION
Beautiful traditional 2-story brick front home in the original phase of Glenmoor off Hwy 90. This 6 bedrooms, 3.5 baths, very well maintained and recently upgraded home features recently installed roof, gutters, stamped concrete patio, HVAC, and 2 years young laminate floors and stainless steel appliances. Solid surface countertops, gas fireplace, neutral color paint, window blinds, crown molding throughout the 1st floor, covered porch, large corner lot with fenced in yard, primary bedroom on the 1st floor, large secondary bedrooms upstairs. This beauty is move in ready, more bang for your buck per square foot than the comparables, and convenient to everything with easy access to International Dr! All information/measurements deemed reliable but not guaranteed; buyer and buyer's agent responsible for verification.
- Type:
- Single Family-Detached
- Sq.Ft.:
- 1,771
- Status:
- Active
- Beds:
- 4
- Lot size:
- 0.19 Acres
- Year built:
- 2020
- Baths:
- 3.00
- MLS#:
- 2419688
- Subdivision:
- Jessica Lakes East
ADDITIONAL INFORMATION
Welcome Home to Conway SC, a skip and jump to Coastal Carolina University & the gorgeous beaches of SC. Presented as a ranch home, with a bonus suite in the frog with a full bathroom, the perfect spot for guests, in-laws or the best scenario for college student roommates where each bedroom has its very own full bath suite. Gorgeous LVP flows throughout the 1st floor into the open floor plan, large liviing room with custom chair rail to make each room pop. Kitchen has been upgraded with stone backsplash and granite countertops, shelving in kitchen on island can be removed but was added to separate the space. Larger than life pantry off kitchen in laundry room, this set up adds smooth living as you get into the home flow. Screened in patio is perfect for reading a book or enjoying thepeacefulness of living in Jessica Lakes, with added bonus of epoxy extended patio. Cenrtral location close to all you need to enjoy life on vacation daily. Call today for a tour
- Type:
- Single Family-Detached
- Sq.Ft.:
- 2,310
- Status:
- Active
- Beds:
- 4
- Lot size:
- 0.34 Acres
- Year built:
- 2019
- Baths:
- 3.00
- MLS#:
- 2419687
- Subdivision:
- Shaftesbury Estates
ADDITIONAL INFORMATION
Welcome to the stunning Shaftesbury Estates, where nature meets elegance! Nestled among majestic oak trees and serene cypress lakes, this meticulously maintained 3-bedroom, 3-bathroom home also features a versatile den/office that doubles as a fourth bedroom. Upon entering, the foyer opens to a welcoming office space. The spacious living area, complete with a cozy gas fireplace, seamlessly flows into the dining room and chef’s kitchen, which boasts a large island, solid surface countertops, and stainless steel appliances—perfect for entertaining. Sunlight floods the home through ample windows, showcasing views of the landscaped backyard. The primary suite offers a tranquil retreat with room for a sitting area, a luxurious walk-in closet, and a spa-like ensuite with a tile shower, garden tub, and double vanity. Upstairs, you can find a private bedroom with its own full bath. Step outside to a screened porch, patio with a stone wall, pergola, and fenced yard that extends to a scenic lakefront. With a one-time transferable golf membership to Shaftesbury Glen Golf and Fish Club and proximity to Hwy 22, beaches, shopping, and dining, this home is an exceptional find. Call today to schedule your private showing!
$275,000
156 Hamilton Way Conway, SC 29526
- Type:
- Single Family-Detached
- Sq.Ft.:
- 1,348
- Status:
- Active
- Beds:
- 3
- Lot size:
- 0.15 Acres
- Year built:
- 2022
- Baths:
- 2.00
- MLS#:
- 2419599
- Subdivision:
- Country Manor Estate
ADDITIONAL INFORMATION
Discover this beautifully maintained, less than 2-year old gem in Conway that features stunning vaulted ceilings that create an airy, open atmosphere. The kitchen is equipped with sleek granite countertops and a full complement of appliances convey. Home was recently professionally painted throughout. Crown moulding and recessed lighting are a few of the updates. Primary suite has tray ceiling and and granite counter tops in the bathroom. Nice backyard and patio. About 20 miles to the beautiful Atlantic Ocean and approximately 6 miles to the Conway Riverwalk and Marina as well as all the downtown shops, restaurants, and theater. You're not just buying a house, you're investing in a lifestyle. This property offers a unique opportunity to embrace a vibrant community and enjoy a blend of modern comfort and local charm. Make your appointment today!
$565,000
124 Windmeadows Dr. Conway, SC 29526
- Type:
- Single Family-Detached
- Sq.Ft.:
- 2,689
- Status:
- Active
- Beds:
- 4
- Lot size:
- 0.5 Acres
- Year built:
- 1991
- Baths:
- 3.00
- MLS#:
- 2419578
- Subdivision:
- Windmeadows
ADDITIONAL INFORMATION
This custom built all brick home is located in a much loved and sought after NO HOA community of Windmeadows. Just 4 miles to the heart of Downtown Conway with shopping, dining, live theatre, parks and river walk, the location is premier. Myrtle Beach is less than 20 miles away if you're ready for a day at the beach. Situated on a half acre of professionally landscaped yard with attractive nighttime lighting, this home boasts attractive curb appeal and tasteful design. This home is filled with quality upgrades that include vinyl clad Pella windows, crown molding, 9ft ceilings on the main level and 18 ft ceilings in the great room and foyer. The kitchen features custom solid red oak cabinets with a beautiful whitewash finish, quartz countertops, stainless steel appliances, center island, a breakfast nook and a computer work space. The kitchen and dining room feature solid Brazilian hardwood floors. The primary bedroom is on the first floor and is filled with light and has a door out to the spacious deck. The 11 foot trey ceiling in the primary bedroom adds to the feeling of spaciousness. The adjoining bath has a jetted garden tub, separate shower and a walk-in closet. Upstairs you'll find 3 additional bedrooms and a full bath. Outside is a show stopper with 1100 sq ft of multi-level deck space. The mature landscaping, private backyard, and detached storage are things on many people's wish list. The driveway has room for your visitors to park and leads to the side load garage. This one owner home is well maintained and is a rare find! Seller is providing a one year home warranty. Also, the seller has an elevation certificate so no flood insurance is needed. This home has never flooded.
$479,900
975 Grace Dr. Conway, SC 29527
- Type:
- Single Family-Detached
- Sq.Ft.:
- 2,979
- Status:
- Active
- Beds:
- 4
- Lot size:
- 1.06 Acres
- Year built:
- 2000
- Baths:
- 3.00
- MLS#:
- 2419575
- Subdivision:
- Faith Hills
ADDITIONAL INFORMATION
Welcome to this stunning, fully remodeled home that blends modern luxury with classic charm, set on a spacious 1.06-acre lot. Every detail has been meticulously updated, making this home move-in ready for its next lucky owners. From the moment you step inside, you'll notice the fresh paint, updated flooring, and new fixtures throughout, creating a warm and inviting atmosphere that feels brand new. The heart of this home is the beautifully remodeled kitchen, featuring sleek granite countertops and brand-new appliances. Whether you're preparing a gourmet meal or enjoying a casual breakfast in the cozy nook, this kitchen is designed to be both functional and stylish. Adjacent to the kitchen, the formal dining room offers a perfect setting for entertaining, with plenty of space for family gatherings and dinner parties. The living area is anchored by a charming fireplace, providing a cozy spot to relax and unwind. The master suite, conveniently located on the main floor, offers a private retreat with a spacious walk-in closet and a luxurious en suite bathroom. Here, you can soak in the tub or enjoy a shower, creating your own personal spa experience. Upstairs, you'll find a loft, with two additional bedrooms, each with easy access to a newly remodeled bathroom, offering comfort and privacy for family or guests. A large bonus room above the garage provides a versatile space that can serve as an extra bedroom, a playroom, or even a home office, catering to your specific needs. The laundry/mudroom, complete with an additional bathroom, is conveniently located off the garage, making it easy to manage household chores. The garage itself is a man cave dream, offering ample space for projects, storage, and hobbies, ensuring that every aspect of this home is as functional as it is beautiful. Built-ins add both character and practicality. The expansive 1.06-acre lot offers endless possibilities for outdoor living. Whether you dream of owning chickens, gardening, hosting summer barbecues, or simply enjoying the peaceful surroundings, this property provides the space and freedom to make it your own. Best of all, this home comes with no HOA, allowing you the freedom to truly make this property your own without any additional restrictions or fees. If you're looking for a home that offers modern comforts, timeless style, and plenty of room to grow, this is the perfect place for you. Don't miss the opportunity to make this beautifully remodeled home yours today.
- Type:
- Condo
- Sq.Ft.:
- 1,311
- Status:
- Active
- Beds:
- 3
- Year built:
- 2007
- Baths:
- 2.00
- MLS#:
- 2419538
- Subdivision:
- Kiskadee Parke At Wild Wing
ADDITIONAL INFORMATION
Come see this inviting main floor 3 bedroom, 2 bath end unit condo in Kiskadee Parke at Wild Wing! This property has been well maintained and a has large patio balcony with a pond view! The bedrooms are spacious with generous size closets. Fully Furnished! Excellent floor plan with two nice sized bedrooms with private bath ensuite, plus an additional 3rd bedroom, or possible flex room, family room or office! Bright and open kitchen with breakfast bar and lots of counter space. Large living and dining room combo that opens to your screened in porch overlooking views of the serene pond. Kiskadee Parke is a highly sought-after community boasting amazing amenities: pool, hot tub, lit tennis courts, basketball and a volleyball court! The common areas are well manicured and includes grills with picnic tables with pond and fountain views.Perfectly situated close to Wild Wing Golf course, Coastal Carolina University, Conway Hospital and only minutes away from downtown Conway or shopping at the Tanger outlets. The stunning Atlantic beaches and access to the North or South Strand is just minutes away! Now is a great time to buy and this is sure to be an excellent choice for your primary, vacation property or investment property!
- Type:
- Single Family-Detached
- Sq.Ft.:
- 2,044
- Status:
- Active
- Beds:
- 4
- Lot size:
- 0.34 Acres
- Year built:
- 2022
- Baths:
- 3.00
- MLS#:
- 2419560
- Subdivision:
- Shaftesbury Glen
ADDITIONAL INFORMATION
Nestled in the esteemed Shaftesbury Glen, a premier golfing community in Conway, South Carolina, this exquisite 4-bedroom, 3-bath home offers a blend of elegance and leisure. Set on a lush 0.34-acre lot adjacent to the fairway of the ninth hole, the property provides uninterrupted views of the meticulously maintained course. The residence features a spacious floor plan and an abundance of natural light that highlights its sophisticated design. Residents enjoy a complimentary membership to the Shaftesbury Glen Golf and Fish Club, which includes free green fees, ensuring that every day can be spent enjoying world-class golfing and exclusive amenities. This home not only provides a luxurious living experience but also a lifestyle of unparalleled leisure and convenience.
- Type:
- Single Family-Detached
- Sq.Ft.:
- 1,600
- Status:
- Active
- Beds:
- 3
- Lot size:
- 2.55 Acres
- Year built:
- 1995
- Baths:
- 2.00
- MLS#:
- 2419474
- Subdivision:
- Not within a Subdivision
ADDITIONAL INFORMATION
Welcome to your own private oasis in Conway, South Carolina! This charming single family home is nestled on a spacious 2.5-acre lot, offering the perfect blend of country living and modern comfort. As you step onto the property, you'll immediately appreciate the serenity and privacy that comes with being outside the city limits. The expansive yard provides ample space for outdoor activities, gardening, or simply unwinding in the peaceful surroundings. Inside, the home boasts 3 bedrooms, 2 bathrooms, formal dining, spacious living area and meticulous maintained. The property's location offers the best of both worlds - a tranquil rural setting, yet still within reach of conveniences and amenities. Whether you're enjoying the scenic views from your porch or exploring the local attractions, you'll experience the essence of Southern charm and hospitality. Don't miss the opportunity to make this delightful property your own. Schedule a showing today and experience the allure of private country living in Conway, South Carolina.
- Type:
- Other
- Sq.Ft.:
- 1,220
- Status:
- Active
- Beds:
- 3
- Lot size:
- 0.01 Acres
- Year built:
- 2008
- Baths:
- 2.00
- MLS#:
- 2419375
- Subdivision:
- Conway Plantation
ADDITIONAL INFORMATION
Look no further! Enjoy this immaculate newly remodeled double wide located in desirable Conway Plantation! This home welcomes you with a paved driveway, large side porch, oversized living room, updated kitchen with ample cabinets, stainless steel appliances, backsplash and more! The eat in dining area is spacious and overlooks the new wood deck and wooded back yard! The split bedroom plan is another desirable feature that can't be overlooked! The home boasts: neutral colors throughout, updated light fixtures, luxury vinyl plank floors and more! The 3rd bedroom could be a perfect home office or den as well! Don't Delay! You must view to appreciate the location and homeowner pride!
$274,900
1501 Sunmeadow Dr. Conway, SC 29526
- Type:
- Single Family-Detached
- Sq.Ft.:
- 1,512
- Status:
- Active
- Beds:
- 3
- Lot size:
- 0.2 Acres
- Year built:
- 2014
- Baths:
- 2.00
- MLS#:
- 2419365
- Subdivision:
- Rivertown Row - Tiger Grand
ADDITIONAL INFORMATION
Nestled in the desirable Rivertown-Tiger Grand community, this charming 3-bedroom, 2-bathroom home offers the perfect blend of comfort and convenience. Situated on a spacious lot, this property boasts a stunning view of the tranquil pond from the screened-in front porch, providing the ideal setting for relaxation and outdoor entertaining. As you step inside, you'll be greeted by an open floor plan that seamlessly integrates the living, dining, and kitchen areas, creating a warm and inviting atmosphere. The kitchen is equipped with ample counter space and modern appliances, making meal preparation a breeze. The generously sized bedrooms offer ample space for comfortable living, while the well-appointed bathrooms provide the perfect retreat. One of the standout features of this home is the Rivertown-Tiger Grand community's exceptional amenities, perfectly situated close to schools, grocery, and all of the Grand Strand's finest dining, shopping, golf, and entertainment attractions. You won't want to miss this. Schedule your showing today! Priced competitively to sell, this property presents a unique opportunity for discerning buyers seeking a tranquil and picturesque setting, combined with the convenience of modern living. Don't miss your chance to make this charming home your own.
 |
| Provided courtesy of the Coastal Carolinas MLS. Copyright 2024 of the Coastal Carolinas MLS. All rights reserved. Information is provided exclusively for consumers' personal, non-commercial use, and may not be used for any purpose other than to identify prospective properties consumers may be interested in purchasing, and that the data is deemed reliable but is not guaranteed accurate by the Coastal Carolinas MLS. |
Conway Real Estate
The median home value in Conway, SC is $295,000. This is lower than the county median home value of $311,200. The national median home value is $338,100. The average price of homes sold in Conway, SC is $295,000. Approximately 53.71% of Conway homes are owned, compared to 31.76% rented, while 14.53% are vacant. Conway real estate listings include condos, townhomes, and single family homes for sale. Commercial properties are also available. If you see a property you’re interested in, contact a Conway real estate agent to arrange a tour today!
Conway, South Carolina has a population of 22,001. Conway is more family-centric than the surrounding county with 20.73% of the households containing married families with children. The county average for households married with children is 20.08%.
The median household income in Conway, South Carolina is $44,976. The median household income for the surrounding county is $54,688 compared to the national median of $69,021. The median age of people living in Conway is 35.6 years.
Conway Weather
The average high temperature in July is 89.4 degrees, with an average low temperature in January of 34.4 degrees. The average rainfall is approximately 51.6 inches per year, with 0.9 inches of snow per year.

