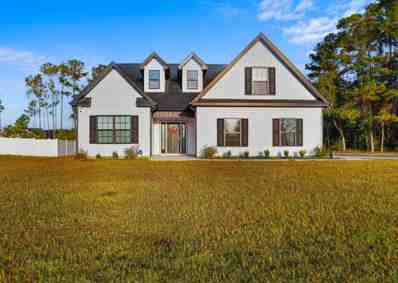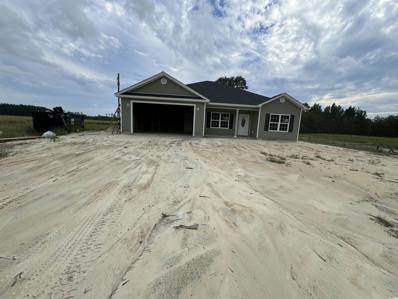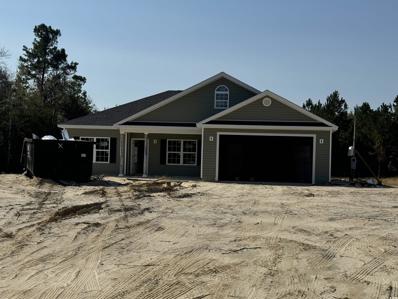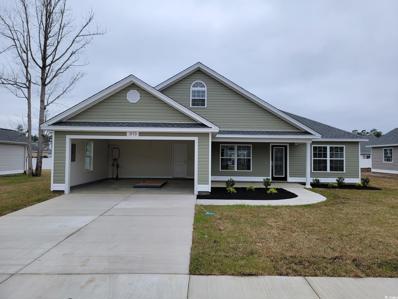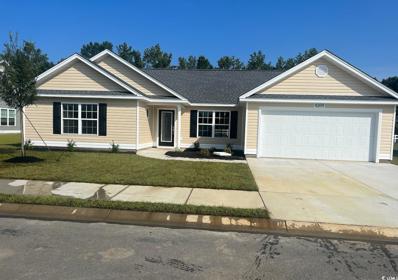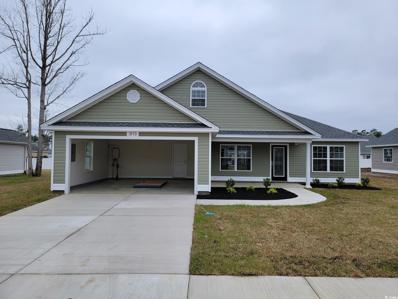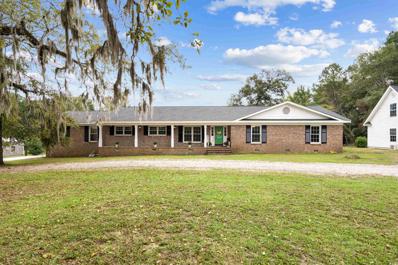Galivants Ferry SC Homes for Sale
- Type:
- Mobile Home
- Sq.Ft.:
- 1,344
- Status:
- NEW LISTING
- Beds:
- 3
- Lot size:
- 3.5 Acres
- Year built:
- 2022
- Baths:
- 2.00
- MLS#:
- 2428227
- Subdivision:
- Not within a Subdivision
ADDITIONAL INFORMATION
Charming 3 bedroom 2 bath 2022 Manufactured Doublewide situated on 3.5 acres of land in the award winning Aynor School District. The home features a permanent foundation with brick underpinning and solid foundational piers, 12x16ft rear deck and a 8x8ft front deck Both built in place on 6x6 post. Take notice of the upgraded lighting package throughout the home accenting the split bedroom design. Insulated Well House, 5 Inch White Seamless Gutters with underground drainage. Large windows let in an abundance of natural lighting throughout the home. NO HOA, this home offers a rare opportunity to own a large tract of land in a great area. Schedule your tour today !!!
- Type:
- Mobile Home
- Sq.Ft.:
- 1,584
- Status:
- Active
- Beds:
- 4
- Lot size:
- 0.5 Acres
- Year built:
- 1987
- Baths:
- 2.00
- MLS#:
- 2427125
- Subdivision:
- Not within a Subdivision
ADDITIONAL INFORMATION
Looking for that country living home with your own land and space for the whole family. Come tour your own four-bedroom, two bath manufactured home on its own half acre of land and No HOA or Lease fees!! Split bedroom floor plan with the master suite on one side and the other three bedrooms on the other end. The main living area is open with the living room, kitchen and dining area which gives you many options on how to use the spaces and place your furniture. The home is only minutes away from being on Hwy 22 or Hwy 501 and getting anywhere the Grand Strand has to offer. The home has a metal roof and new water heater and is also in the Aynor school district and one of the higher rated school systems in the county. Book your showing today and start your country living of tomorrow.
- Type:
- Single Family-Detached
- Sq.Ft.:
- 2,366
- Status:
- Active
- Beds:
- 2
- Lot size:
- 4 Acres
- Year built:
- 2000
- Baths:
- 2.00
- MLS#:
- 2426855
- Subdivision:
- Not within a Subdivision
ADDITIONAL INFORMATION
Welcome to this 4+ acreage unique waterfront home! Nestled along the serene river front of Gunter Lake and accessible Little Pee Dee river. This exquisite property presents an unparalleled opportunity for those seeking the epitome of lake or river living. Crafted with meticulous attention to detail, this custom built home exudes quality and offers a tranquil retreat for both permanent residency and leisurely getaways. Step onto the large screened porch and three tiered deck where the gentle lapping of the water sets a soothing ambiance perfect for relaxation or entertaining guests. A stationary dock extends invitingly to the water providing access for boating, fishing, or simply basking in the beauty of the surroundings. For those with a green thumb, a greenhouse awaits to indulge your passion for gardening, while a detached custom-built workshop/barn offers ample space for hobbies or storage needs. Inside, the home boasts a chef's dream kitchen, featuring top-of-the-line stainless steel appliances including double ovens, electric range top, and a Viking 6-burner gas range top. Custom wood-beamed ceilings adorn the living spaces adding warmth and character to every room. With separate study and an art room that could easily serve as a third bedroom, this versatile property caters to a variety of lifestyles and needs. Experience the allure of this unique home and property firsthand.
- Type:
- Single Family-Detached
- Sq.Ft.:
- 1,704
- Status:
- Active
- Beds:
- 3
- Lot size:
- 0.55 Acres
- Year built:
- 2024
- Baths:
- 2.00
- MLS#:
- 2426265
- Subdivision:
- Not within a Subdivision
ADDITIONAL INFORMATION
[] Under construction, almost complete! no HOA or Deed Restrictions. .55 acre homesite. It's peaceful country living, but close to Conway, Aynor, and the SC beaches. The Dillon II B6 is a 3-bedroom, 2-bath home with a bonus room over the garage, front porch, and covered rear porch. The Kitchen has granite countertops, white cabinets with crown molding, a breakfast bar, and stainless steel appliances. The Family Room/Great Room has a vaulted ceiling and ceiling fan. The owners bath has a double raised vanity with 2 bowl sinks, tile walk-in shower, comfort height toilets in both bathrooms. Luxury Vinyl Plank throughout the common area and carpet in the bedrooms. 20 minutes from downtown Conway and the Conway Riverwalk, award-winning restaurants, attractions, and hospitals. In the desirable Aynor School System. Prices, features, terms, and availability are subject to change without notice or obligation. Photos are for illustrative purposes only and may be of similar house built elsewhere. Square footage is approximate and not guaranteed, Buyer/Buyers Agent is responsible for verification.
- Type:
- Single Family-Detached
- Sq.Ft.:
- 1,505
- Status:
- Active
- Beds:
- 3
- Lot size:
- 0.4 Acres
- Year built:
- 2022
- Baths:
- 2.00
- MLS#:
- 2426070
- Subdivision:
- Not within a Subdivision
ADDITIONAL INFORMATION
Beautiful well maintained 3 bed 2 bath split bedroom plan on 0.40 acres in Galivants Ferry just outside the city limits of Aynor with NO HOA. This home features a large open concept main living/kitchen/dining area with a cathedral ceiling. Luxury vinyl plank flooring throughout the main area with carpet in the bedrooms, and tile in the laundry and bathrooms. Vinyl siding encompasses this home with a beautiful stone accent on the front, and a black shingled roof. There are granite counter tops in the kitchen and bathrooms. Many extras including washer, dryer, fridge, underground pet fence, tv and more!! The backyard was expanded and leveled to maximize its potential. This home is located within the award-winning school district of Aynor SC. Don't miss your opportunity to be in this highly desirable area! MOVE IN READY!!
- Type:
- Single Family-Detached
- Sq.Ft.:
- 2,016
- Status:
- Active
- Beds:
- 4
- Lot size:
- 0.32 Acres
- Year built:
- 2007
- Baths:
- 5.00
- MLS#:
- 2425842
- Subdivision:
- Not within a Subdivision
ADDITIONAL INFORMATION
This charming 4 bedroom, 4.5 bath residence is nestled within the city limits of Aynor, South Carolina, offering both convenience and comfort for your family. The Kitchen features an open concept and has a butlers pantry with an additional refrigerator. The three bedrooms downstairs features its own bathroom that ensure that everyone has their own private space, while the half bath is perfect for guests. The fourth bedroom is upstairs and also features a bathroom upstairs. Don’t miss your chance to make this beautiful house your forever home! Schedule a showing today and envision the memories waiting to be made in this lovely residence. Home is located on a private drive. Aynor City Limits are a short walk or golf cart ride to Local Shops, Parks, Schools, Grocery Store and Dinning.
- Type:
- Single Family-Detached
- Sq.Ft.:
- 1,498
- Status:
- Active
- Beds:
- 3
- Lot size:
- 0.51 Acres
- Year built:
- 2022
- Baths:
- 2.00
- MLS#:
- 2425824
- Subdivision:
- Not within a Subdivision
ADDITIONAL INFORMATION
Welcome to this immaculate, move-in ready, 3-bedroom, 2-bathroom home located just outside the city limits of Aynor with no HOA. Inside you’ll see the spacious open concept and a split floor plan for added privacy. The living area has vaulted ceiling and LVP flooring throughout, and carpeting in the bedrooms. As you walk into the primary bedroom, you’ll see the beautiful tray ceiling and large walk-in closet. Through the bedroom comes the primary suite featuring a large soaker tub, separate shower and double vanity. The home sits on a .49-acre lot with a large shed for storage allowing the 2-car garage to be used for vehicles. The property features a big backyard perfect for entertaining, gardening, or simply relaxing. Welcome to your new home!
- Type:
- Single Family-Detached
- Sq.Ft.:
- 1,875
- Status:
- Active
- Beds:
- 4
- Lot size:
- 0.53 Acres
- Year built:
- 2023
- Baths:
- 3.00
- MLS#:
- 2425548
- Subdivision:
- Not within a Subdivision
ADDITIONAL INFORMATION
Experience the luxury of a “better-than-new” home with this meticulously upgraded 4-bedroom, 3-bathroom residence, just a year young! Set against the classic backdrop of black trim, windows, and gutters, this white vinyl home offers a striking exterior that exudes sophistication. Every upgrade speaks of elegance and function, from custom ceiling fans to thoughtfully selected window coverings – light-filtering in living spaces and room-darkening in all bedrooms. Step into the heart of the home where the kitchen shines with a single bowl sink, solid surface countertops, and stainless-steel appliances. The lower cabinets feature a modern gray finish, adding depth and style to the open-concept design. The primary suite is a private retreat, complete with a tray ceiling, spacious walk-in closet, dual sinks, a vanity area, and a large walk-in shower with a custom shower head. Enjoy the versatility of an additional bedroom upstairs, originally designed as a bonus room, now transformed into a cozy fourth bedroom with a full bath. Outside, unwind on the rear patio with views of an above-ground pool, ideal for summer relaxation. The extended concrete driveway provides ample space for parking and effortless turnarounds, complemented by a quiet, belt-driven garage door for seamless access. With black gutters for a cohesive exterior look, a generator hookup for peace of mind, and a transferable termite bond, this home is designed with convenience and longevity in mind. Raised cable outlets add further function to your living experience. This home combines modern aesthetics with practical enhancements, making it a rare gem in today’s market. Don’t miss this opportunity to own a truly elevated home experience!
- Type:
- Single Family-Detached
- Sq.Ft.:
- 1,158
- Status:
- Active
- Beds:
- 3
- Lot size:
- 0.32 Acres
- Year built:
- 2020
- Baths:
- 2.00
- MLS#:
- 2425367
- Subdivision:
- Not within a Subdivision
ADDITIONAL INFORMATION
**PRICE IMPROVEMENT** JUST 1 BLOCK FROM AYNOR CUTOFF AND NO HOA! Discover this charming 3-bedroom, 2-bathroom one-story home, just 4 years old and sitting on a generous 0.32-acre lot! The kitchen and bathrooms boast beautiful granite countertops, stainless steel appliances, vinyl flooring throughout and you'll find brand new carpets in the bedrooms for added comfort. Ceiling fans in 2 bedrooms and living room ensure a cool breeze year-round. Enjoy the convenience of attached storage space on the back porch, perfect for outdoor gear or gardening supplies. This property combines modern living with ample outdoor space—ideal for making lasting memories! Bring your boat, RV, jet skis or ATV's as there's plenty of room and again... NO HOA! Whether you’re a first-time buyer with vision or an investor, this property offers incredible value in a desirable location.
- Type:
- Single Family-Detached
- Sq.Ft.:
- 1,982
- Status:
- Active
- Beds:
- 4
- Lot size:
- 1.24 Acres
- Year built:
- 2024
- Baths:
- 3.00
- MLS#:
- 2425001
- Subdivision:
- Not within a Subdivision
ADDITIONAL INFORMATION
Large 1+ acre size lots with no HOA, minor deed restrictions, New Homes, Builder WILL Customize. The Molbri Plan features a front porch, entry foyer, open kitchen with solid wood cabinets with crown molding, stainless steel appliances (microwave, smooth top stove, dishwasher), and double door pantry closet. Formal dining room with tray ceiling, and a separate breakfast nook. Large living room with vaulted ceiling and ceiling fan. Split bedrooms-Private Main bedroom suite has tray ceiling with ceiling fan, extra-large double walk-in closet. The large bathroom has double sinks in raised vanity height,5' walk in shower, linen closet, and toilet closet. Guest bedrooms and 2 full baths on the opposite side of the home.2 hall closets for extra storage. Waterproof, wood-look luxury vinyl plank flooring throughout with carpet in the bedrooms. Spacious finished/painted 2 car garage with automatic door opener, pulldown stairs to attic storage above. Rear covered porch and patio. Quiet Country setting, Aynor Schools.Photos are for illustrative purposes only and may be of similar home built elsewhere, may show upgraded options. Square footage is approximate and not guaranteed. Buyer is responsible for verification.
- Type:
- Single Family-Detached
- Sq.Ft.:
- 1,740
- Status:
- Active
- Beds:
- 3
- Lot size:
- 1.24 Acres
- Year built:
- 2024
- Baths:
- 2.00
- MLS#:
- 2424999
- Subdivision:
- Not within a Subdivision
ADDITIONAL INFORMATION
Large 1+ acre size lots with no HOA, minor deed restrictions. New Homes, Builder WILL Customize. The Amora Plan features a front porch, entry foyer, open kitchen with solid wood cabinets with crown molding, stainless steel appliances (microwave, smooth top stove, dishwasher), and double door pantry closet. Formal dining room with tray ceiling, and a separate breakfast nook. Large living room with vaulted ceiling and ceiling fan. Split bedrooms-Private Main bedroom suite has tray ceiling with ceiling fan, extra-large double walk-in closet. The large bathroom has double sinks in raised vanity height,5' walk in shower, linen closet, and toilet closet. Guest bedrooms and full bath on the opposite side of the home. Waterproof, wood-look luxury vinyl plank flooring throughout with carpet in the bedrooms. Spacious finished/painted 2 car garage with automatic door opener, pulldown stairs to attic storage above. Rear covered porch and patio. Quiet Country setting, Aynor Schools. Photos are for illustrative purposes only and may be of similar home built elsewhere, may show upgraded options. Square footage is approximate and not guaranteed. Buyer is responsible for verification.
- Type:
- Single Family-Detached
- Sq.Ft.:
- 1,492
- Status:
- Active
- Beds:
- 4
- Lot size:
- 1.24 Acres
- Year built:
- 2024
- Baths:
- 2.00
- MLS#:
- 2424995
- Subdivision:
- Not within a Subdivision
ADDITIONAL INFORMATION
Large 1+acre lots. No HOA, minor deed restrictions. New Homes, Builder WILL Customize. The Cole 4 Bedroom Plan features a relaxing front porch, covered rear porch, and patio. Open floor plan, vaulted ceiling in the living room. Large kitchen has solid wood cabinets with crown molding a pantry closet, stainless steel appliances- microwave, smooth top stove, and dishwasher. Split bedrooms- Main bedroom suite has a tray ceiling with ceiling fan, large walk-in closet. Main bathroom features double sinks in raised vanity height, 5' walk in shower, linen closet. Guest bedrooms and bath on the opposite side of the house. Waterproof, wood-look luxury vinyl plank flooring throughout with carpet in the bedrooms. Spacious finished/painted 2 car garage with automatic door opener, pull downstairs to attic storage above. Quiet country setting, Aynor Schools.Photos are for illustrative purposes only and may be of a similar home built elsewhere, may show upgrades. Square footage is approximate and not guaranteed, buyer is responsible for verification.
- Type:
- Single Family-Detached
- Sq.Ft.:
- 1,387
- Status:
- Active
- Beds:
- 4
- Lot size:
- 1.24 Acres
- Baths:
- 2.00
- MLS#:
- 2424992
- Subdivision:
- Not within a Subdivision
ADDITIONAL INFORMATION
Large 1 acre + size lots with no HOA, minimal Deed Restrictions. New Homes, Builder WILL Customize. The Brave 4 Bedroom Plan features a covered front porch entrance, covered rear patio. Open floor plan, vaulted ceiling in living room. Kitchen has solid wood cabinets with crown molding, a pantry, stainless steel appliances (microwave, smooth top stove, dishwasher). Main bedroom suite has tray ceiling with ceiling fan, large walk-in closet. Main Bathroom has raised height vanity, 5' walk in shower. Waterproof, wood-look luxury vinyl plank flooring throughout with carpet in the bedrooms. Spacious finished/painted 2 car garage, with automatic door opener, pull downstairs to attic storage above. Convenient location, with easy access to HWY 22. Photos are for illustrative purposes only and may be of similar home built elsewhere and may show upgrades. Square footage is approximate and not guaranteed. Buyer is responsible for verification.
- Type:
- Single Family-Detached
- Sq.Ft.:
- 1,300
- Status:
- Active
- Beds:
- 3
- Lot size:
- 1.24 Acres
- Year built:
- 2024
- Baths:
- 2.00
- MLS#:
- 2424989
- Subdivision:
- Not within a Subdivision
ADDITIONAL INFORMATION
Large 1+ acre sized lots. No HOA, minor deed restrictions-New Homes, Builder WILL Customize. The Cole Plan features a relaxing front porch, covered rear porch, and patio. Open floor plan, vaulted ceiling in the living room. Large kitchen has solid wood cabinets with crown molding, a pantry cabinet, stainless steel appliances- microwave, smooth top stove, and dishwasher. Split bedrooms- main bedroom suite has a tray ceiling with ceiling fan, large walk-in closet. Main bathroom features double sinks in raised vanity height, 5' walk in shower, linen closet. Guest bedrooms and bath on the opposite side of the house, 2 hall closets for extra storage. Waterproof, wood-look luxury vinyl plank flooring throughout with carpet in the bedrooms. Spacious finished/painted 2 car garage with automatic door opener, pull downstairs to attic storage above. Quiet country setting, Aynor Schools. Photos are for illustrative purposes only and may be of a similar home built elsewhere, may show upgrades. Square footage is approximate and not guaranteed, buyer is responsible for verification.
- Type:
- Single Family-Detached
- Sq.Ft.:
- 1,123
- Status:
- Active
- Beds:
- 3
- Lot size:
- 0.7 Acres
- Year built:
- 2024
- Baths:
- 2.00
- MLS#:
- 2424556
- Subdivision:
- Not within a Subdivision
ADDITIONAL INFORMATION
Wonderful 3 bedroom/2 bath home located in the highly desirable Aynor School District on a 1 acre Lot with no HOA. This floor plan features a spacious great room, granite countertops in kitchen & baths, large bedrooms, multiple storage closets, and a sprawling rearlawn. The upgraded kitchen boasts stainless appliances, wood cabinetry, recessed lighting, and much more. Enjoy your meals at the breakfast bar or in the dining area. The large master bedroom and bath features a walk-in closet, large shower, and linen closet. Exterior features include an over-sized concrete drive, entry sidewalk, storage room, low country front porch, rear patio and much more! This convenient location provides for peaceful and convenient living while in a country setting. Call today for more information! PICTURES ARE OF A PREVIOUSLY BUILT HOME. FOUNDATION BEGAN ON 10/23/2024. COMPLETION IS ESTIMATED BY 4/1/2024. Buyer may be able to make interior/exterior changes depending on phase home is in.
- Type:
- Single Family-Detached
- Sq.Ft.:
- 1,365
- Status:
- Active
- Beds:
- 3
- Lot size:
- 1.33 Acres
- Year built:
- 1995
- Baths:
- 2.00
- MLS#:
- 2424509
- Subdivision:
- Not within a Subdivision
ADDITIONAL INFORMATION
Welcome to 849 Brunson Spring Rd. in the peaceful countryside of Galivants Ferry! This home has been updated extensively and features a beautifully renovated kitchen with brand-new cabinets, stunning granite countertops and new stainless steel appliances. The bathrooms have also been updated with new vanities, and the master bath includes a custom walk-in shower. Enjoy outdoor living with 1.33 acres, a fenced-in yard, covered porches, and an expanded driveway. This property has well over an acre of land, offering plenty of space for outdoor activities. Additionally, the home comes with detached storage and will be sold fully furnished, making it perfect for immediate enjoyment. The open living area is filled with natural light, creating a warm and welcoming atmosphere. Don’t miss your chance to own this beautifully updated home in a tranquil setting! Schedule a showing today, buyer credits/concessions are negotiable.
- Type:
- Single Family-Detached
- Sq.Ft.:
- 1,609
- Status:
- Active
- Beds:
- 4
- Lot size:
- 0.52 Acres
- Year built:
- 2023
- Baths:
- 2.00
- MLS#:
- 2424102
- Subdivision:
- Not within a Subdivision
ADDITIONAL INFORMATION
EXTRAS! EXTRAS! READ ALL ABOUT IT!! Welcome to this beautifully upgraded four-bedroom, two-bath home situated on a generous half-acre lot in the highly sought-after Aynor school district. Unlike most new construction homes, this property offers numerous thoughtful enhancements that Seller added to provide immediate convenience and value, setting it apart as a superior choice. Upon arrival, you’ll notice the extended concrete pad, perfect for parking a trailer, RV, or extra vehicles. This home is fully equipped with a 50-amp generator plug-in and a 50-amp travel trailer/RV plug-in, ideal for those who love outdoor adventures or want the peace of mind that comes with having backup power. Step inside and appreciate the quality vinyl laminate flooring throughout, offering both durability and easy maintenance. The open-concept kitchen features a single-basin sink and a garbage disposal—details often overlooked in new builds. The custom pantry is truly a chef’s dream, providing ample storage for all your culinary needs. The spacious bedrooms come with custom-designed closets, offering additional storage space and organization options. Enjoy the convenience of 2-inch blinds already installed, along with gutters that many new homes lack. These features add to the comfort and functionality of the home without the hassle of post-purchase upgrades. The outdoor space is just as impressive, with raised garden beds for your gardening projects and a 20-foot above-ground pool with a 10x16 deck, perfect for summer entertaining and relaxation. Whether you’re hosting gatherings or enjoying a quiet evening outside, this backyard is a private oasis. With no HOA, you have the freedom to enjoy your property your way. Located in a rural setting yet only 30 miles to Myrtle Beach, this home provides a rare combination of upgraded living spaces, modern conveniences, and an exceptional location—all without the wait or additional costs associated with new construction. Make this move-in-ready home yours today!
- Type:
- Single Family-Detached
- Sq.Ft.:
- 2,732
- Status:
- Active
- Beds:
- 4
- Lot size:
- 4.11 Acres
- Year built:
- 1977
- Baths:
- 3.00
- MLS#:
- 2422926
- Subdivision:
- Not within a Subdivision
ADDITIONAL INFORMATION
As the saying goes, pictures speak louder than words! Take a look at this stunning 4 bedroom, 3 bathroom ranch home, nestled on over 4 acres of land. It features a detached 2-car garage complete with a mother-in-law suite! Imagine designing your dream backyard, creating a family compound, or even starting your own farm. With the majestic Spanish moss draped trees in the front yard, this property boasts southern charm and features numerous improvements, including a new deck, fresh paint, stainless steel appliances, and more! The first floor of the detached garage is currently a space for entertaining family and friends, while the upstairs apartment offers a cozy bedroom, full bathroom and kitchen. Plus, for all RV enthusiasts, the garage is equipped with both 30 amp & 50 amp RV plugs and a septic tie-in. This home has something for everyone! Don’t miss out - schedule your showing today to discover this little piece of the South!
- Type:
- Mobile Home
- Sq.Ft.:
- 1,039
- Status:
- Active
- Beds:
- 3
- Lot size:
- 1 Acres
- Year built:
- 2022
- Baths:
- 2.00
- MLS#:
- 2422966
- Subdivision:
- Not within a Subdivision
ADDITIONAL INFORMATION
This beautiful 3 bedroom 2 bath home is situated on a large 1 acre corner lot with a detached man cave/she shed that has been permitted. It also has electric and includes a sink and toilet. Some additional features include: apx .25 acres of fenced in yard, 2 driveway entrances, a custom mailbox and well pump house, a new well that was just done in 2022, a new septic installed in 2022, a spacious split bedroom floor plan, a professional interior paint job with multiple coats, includes washer/dryer, a bricked in foundation, and much more. Not to mention, it is located within the Midland Elementary and Aynor school district which is also within minutes from all that Conway, Myrtle Beach, and the entire Grand Strand areas have to offer. Priced to Sell, so come check this place out right away!!!
- Type:
- Single Family
- Sq.Ft.:
- 1,791
- Status:
- Active
- Beds:
- 4
- Lot size:
- 0.29 Acres
- Year built:
- 2024
- Baths:
- 2.00
- MLS#:
- 20243751
- Subdivision:
- Jordanville Farms
ADDITIONAL INFORMATION
The Cameron plan offers a harmonious blend of functionality and comfort, featuring four bedrooms and two bathrooms. Its open floor design seamlessly integrates the kitchen, dining, and living areas, promoting a sense of spaciousness and connectivity. Nestled at the rear of the house, the primary bedroom provides privacy and tranquility. This layout is idea for those seeking practicality and relaxation in their living space. All of our homes include D.R. Horton's Home is Connected® package, an industry leading suite of smart home products that keeps homeowners connected with the people and place they value the most. The technology allows homeowners to monitor and control their home from the couch or across the globe. *The photos you see here are for illustration purposes only, interior and exterior features, options, colors and selections will differ. Please see sales agent for options. *Photos are of a similar Cameron home. (Home and community information, including pricing, included features, terms, availability and amenities, are subject to change prior to sale at any time without notice or obligation. Square footages are approximate. Pictures, photographs, colors, features, and sizes are for illustration purposes only and will vary from the homes as built. Equal housing opportunity builder.)
- Type:
- Single Family
- Sq.Ft.:
- 1,774
- Status:
- Active
- Beds:
- 4
- Lot size:
- 0.23 Acres
- Year built:
- 2024
- Baths:
- 2.00
- MLS#:
- 20243750
- Subdivision:
- Jordanville Farms
ADDITIONAL INFORMATION
Our Cali plan is the perfect one level home with a beautiful, open concept living area for entertaining. The kitchen features granite countertops, oversized island, 36" cabinets, walk-in pantry, and stainless appliances. The large owner's suite is tucked away at the back of the home, separated from the other bedrooms, with double vanity and 5' walk-in shower in the private master bath. Spacious covered rear porch adds additional outdoor living space. The community pool is ready to open this spring! Ask about our Home Is Connected package! This home also features low maintenance vinyl flooring in all areas with carpet in the bedrooms and 2 inch faux wood blinds on all standard windows. Don't miss the opportunity to tour this beautiful home. *Photos are of a similar Cali home. (Home and community information, including pricing, included features, terms, availability and amenities, are subject to change prior to sale at any time without notice or obligation. Square footages are approximate. Pictures, photographs, colors, features, and sizes are for illustration purposes only and will vary from the homes as built. Equal housing opportunity builder.)
- Type:
- Single Family
- Sq.Ft.:
- 2,923
- Status:
- Active
- Beds:
- 4
- Lot size:
- 0.26 Acres
- Year built:
- 2024
- Baths:
- 2.00
- MLS#:
- 20243746
- Subdivision:
- Jordanville Farms
ADDITIONAL INFORMATION
The Galen's classic design offers an open concept main level with an expansive living area. The kitchen, featuring a working island with room for seating and an oversized pantry, flows into a casual eating area then into the spacious family room. An additional flex room on the first floor could be a dedicated home office or even a formal dining room. Upstairs includes a large primary bedroom with expansive bath and generous closet. The laundry room, conveniently located near the primary bedroom, and three secondary bedrooms complete this home. Every home includes D.R. Horton's Home is Connected® package, an industry leading suite of smart home products that keeps homeowners connected with the people and place they value the most. The technology allows homeowners to monitor and control their home from the couch or across the globe. *The photos you see here are for illustration purposes only, interior and exterior features, options, colors and selections will differ. Please see sales agent for options. (Home and community information, including pricing, included features, terms, availability and amenities, are subject to change prior to sale at any time without notice or obligation. Square footages are approximate. Pictures, photographs, colors, features, and sizes are for illustration purposes only and will vary from the homes as built. Equal housing opportunity builder.)
- Type:
- Single Family-Detached
- Sq.Ft.:
- 1,500
- Status:
- Active
- Beds:
- 4
- Lot size:
- 0.29 Acres
- Year built:
- 2024
- Baths:
- 2.00
- MLS#:
- 2422653
- Subdivision:
- Jordanville Farms
ADDITIONAL INFORMATION
This home has it all. Four bedrooms all on one floor, a well equipped kitchen with stainless appliance, pantry and breakfast bar. The kitchen overlooks to the dining and living room giving the home an open, airy feel. The owner's suite is tucked in the back of the home with a private bath and walk in closet. Low maintenance vinyl flooring in the common areas with carpet in the bedrooms and 2 inch faux wood blinds on all standard windows. This is America's Smart Home! Each of our homes comes with an industry leading smart home technology package that will allow you to control the thermostat, front door light and lock, and video doorbell from your smartphone or with voice commands to Alexa.Don't miss your opportunity to tour this home. *Photos are of a similar Cameron home. (Home and community information, including pricing, included features, terms, availability and amenities, are subject to change prior to sale at any time without notice or obligation. Square footages are approximate. Pictures, photographs, colors, features, and sizes are for illustration purposes only and will vary from the homes as built. Equal housing opportunity builder.)
- Type:
- Single Family-Detached
- Sq.Ft.:
- 2,340
- Status:
- Active
- Beds:
- 4
- Lot size:
- 0.26 Acres
- Year built:
- 2024
- Baths:
- 3.00
- MLS#:
- 2422652
- Subdivision:
- Jordanville Farms
ADDITIONAL INFORMATION
This spacious two-story home has everything you are looking for! With a large, open concept great room and kitchen you will have plenty of room to entertain. Large island with breakfast bar, stainless Whirlpool appliances and a walk-in pantry. The first floor also features a great size flex space which could be used as an office, formal dining room, or den. Your primary bedroom suite awaits upstairs with huge walk-in closet and very spacious bath with double sinks, 5' shower, and linen closet. Blinds will be included throughout the house on all standard sized windows and the living room and all bedrooms will be pre-wired for cable and ceiling fans. Two-car garage with garage door opener. It gets better- this is America's Smart Home! Control the thermostat, front door light and lock, and video doorbell from your smartphone or with voice commands to Alexa. *Photos are of a similar Galen home. (Home and community information, including pricing, included features, terms, availability and amenities, are subject to change prior to sale at any time without notice or obligation. Square footages are approximate. Pictures, photographs, colors, features, and sizes are for illustration purposes only and will vary from the homes as built. Equal housing opportunity builder.)
- Type:
- Single Family-Detached
- Sq.Ft.:
- 1,714
- Status:
- Active
- Beds:
- 4
- Lot size:
- 0.23 Acres
- Year built:
- 2024
- Baths:
- 2.00
- MLS#:
- 2422644
- Subdivision:
- Jordanville Farms
ADDITIONAL INFORMATION
Our Cali plan is the perfect one level home with a beautiful, open concept living area for entertaining. The kitchen features granite countertops, oversized island, walk-in pantry, and stainless appliances. The large owner's suite is tucked away at the back of the home, separated from the other bedrooms, with double vanity and 5' walk-in shower in the private master bath. Spacious covered rear porch adds additional outdoor living space. Ask about our Home Is Connected package! This home also features low maintenance vinyl flooring in all areas with carpet in the bedrooms and 2 inch faux wood blinds on all standard windows. Don't miss the opportunity to tour this beautiful home. *Photos are of a similar Cali home. Pictures, photographs, colors, features, and sizes are for illustration purposes only and will vary from the homes as built. Home and community information, including pricing, included features, terms, availability and amenities, are subject to change and prior sale at any time without notice or obligation. Square footage dimensions are approximate. D.R. Horton is an equal housing opportunity builder.
 |
| Provided courtesy of the Coastal Carolinas MLS. Copyright 2024 of the Coastal Carolinas MLS. All rights reserved. Information is provided exclusively for consumers' personal, non-commercial use, and may not be used for any purpose other than to identify prospective properties consumers may be interested in purchasing, and that the data is deemed reliable but is not guaranteed accurate by the Coastal Carolinas MLS. |

This information is provided exclusively for consumers’ personal, non-commercial use and, that may not be used for any purpose other than to identify prospective properties consumers may be interested in purchasing. ** This data is deemed reliable, but is not guaranteed accurate by the MLS. Under no circumstances should the information contained herein be relied upon by any person in making a decision to purchase any of the described properties. MLS users should be advised and should advise prospective purchasers to verify all information in regard to the property by their own independent investigation and, in particular, to verify, if important to them, room sizes, square footage, lot size, property boundaries, age of structures, school district, flood insurance, zoning restrictions and easements, fixtures or personal property excluded, and availability of water and sewer prior to submitting an offer to purchase the property. Copyright 2022 Pee Dee Realtor Association. All rights reserved.
Galivants Ferry Real Estate
The median home value in Galivants Ferry, SC is $272,000. This is lower than the county median home value of $311,200. The national median home value is $338,100. The average price of homes sold in Galivants Ferry, SC is $272,000. Approximately 67.35% of Galivants Ferry homes are owned, compared to 17.88% rented, while 14.77% are vacant. Galivants Ferry real estate listings include condos, townhomes, and single family homes for sale. Commercial properties are also available. If you see a property you’re interested in, contact a Galivants Ferry real estate agent to arrange a tour today!
Galivants Ferry, South Carolina has a population of 5,534. Galivants Ferry is more family-centric than the surrounding county with 31.67% of the households containing married families with children. The county average for households married with children is 20.08%.
The median household income in Galivants Ferry, South Carolina is $51,735. The median household income for the surrounding county is $54,688 compared to the national median of $69,021. The median age of people living in Galivants Ferry is 38 years.
Galivants Ferry Weather
The average high temperature in July is 91 degrees, with an average low temperature in January of 33.2 degrees. The average rainfall is approximately 49.9 inches per year, with 1 inches of snow per year.







