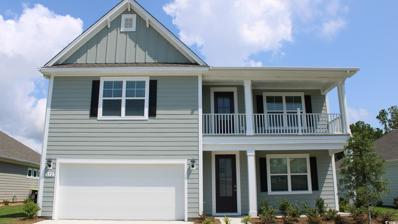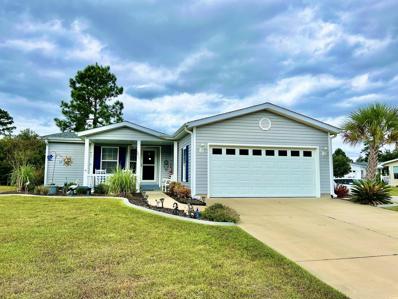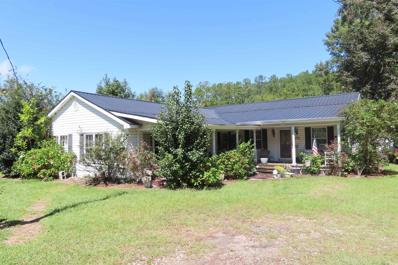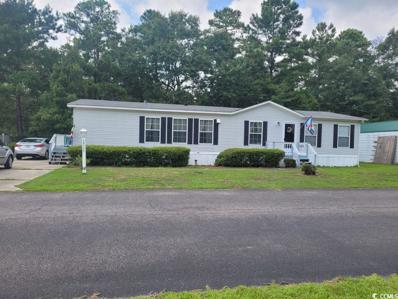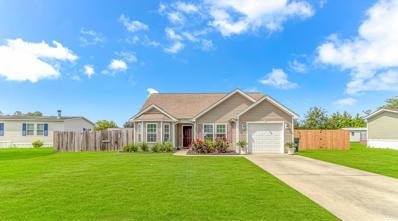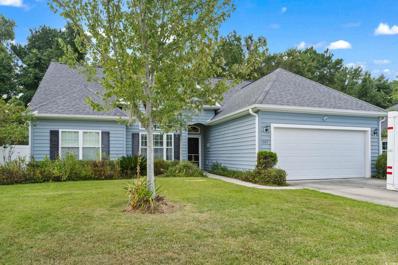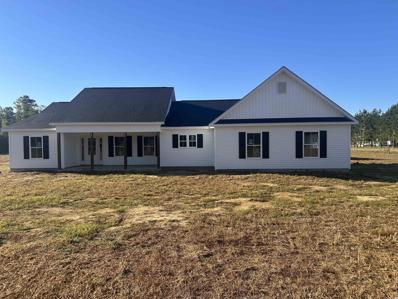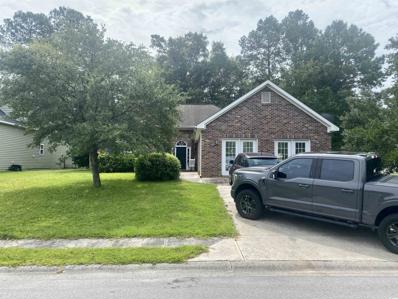Conway SC Homes for Sale
$148,500
5440 Pebble Ln. Conway, SC 29526
- Type:
- Mobile Home
- Sq.Ft.:
- 1,216
- Status:
- Active
- Beds:
- 3
- Lot size:
- 0.64 Acres
- Year built:
- 1997
- Baths:
- 2.00
- MLS#:
- 2421633
- Subdivision:
- Not within a Subdivision
ADDITIONAL INFORMATION
$494,685
1833 Brook Park Pl. Conway, SC 29526
- Type:
- Single Family-Detached
- Sq.Ft.:
- 3,221
- Status:
- Active
- Beds:
- 5
- Lot size:
- 0.21 Acres
- Year built:
- 2024
- Baths:
- 4.00
- MLS#:
- 2421619
- Subdivision:
- The Retreat at Wild Wing
ADDITIONAL INFORMATION
The Tillman is our very popular 2 story, open floor plan with a first floor owner's suite. Beautiful LVP floors throughout the dining room, kitchen, and living room. Huge kitchen with ample counter space and 36" cabinets, quartz counters, gas range, nice size pantry, and an oversized counter height working island that overlooks the living room. Very spacious owner's suite with a massive walk-in closet. Owners bath has double vanity and 5 ft. tiled walk-in shower. Off the entry foyer stairs lead up to an amazing bonus room/loft that measures nearly 20' x 20'! 4 large additional bedrooms, laundry room and 2 full baths finish off the upstairs. This is America's Smart Home! Each of our homes comes with an industry leading smart home technology package that will allow you to control the thermostat, front door light and lock, and video doorbell from your smartphone or with voice commands to Alexa. *Photos are of a similar Tillman home. Pictures, photographs, colors, features, and sizes are for illustration purposes only and will vary from the homes as built. Home and community information, including pricing, included features, terms, availability and amenities, are subject to change and prior sale at any time without notice or obligation. Square footage dimensions are approximate. D.R. Horton is an equal housing opportunity builder.
$299,990
509 Courtridge Loop Conway, SC 29526
- Type:
- Other
- Sq.Ft.:
- 1,397
- Status:
- Active
- Beds:
- 3
- Lot size:
- 0.11 Acres
- Year built:
- 2024
- Baths:
- 2.00
- MLS#:
- 2421613
- Subdivision:
- Ridgefield
ADDITIONAL INFORMATION
Carolina Forest School District!!! The perfect location in the Carolina Forest area; close to Conway Medical Center, College, downtown Conway, Myrtle Beach shops/restaurants! This New Community offers a clubhouse, pool and fitness center! Lovely, low maintenance, paired ranch home in a brand new community! This Tuscan floorplan offers a spacious, open layout all on a single level. With vaulted ceilings, tons of natural light throughout the living and dining areas, large kitchen island, and spacious covered porch, this home is perfect for entertaining! The kitchen features granite countertops, stainless steel appliances and large pantry with ample storage. Roomy primary bedroom suite with walk-in closet and private bath with dual vanity and 5' walk-in shower. This home also features a tankless water heater, and our Home Is Connected smart home package. *Photos are of a similar Tuscan home. Pictures, photographs, colors, features, and sizes are for illustration purposes only and will vary from the homes as built. Home and community information, including pricing, included features, terms, availability and amenities, are subject to change and prior sale at any time without notice or obligation. Square footage dimensions are approximate. D.R. Horton is an equal housing opportunity builder.
$250,000
1214 Merrymount Dr. Conway, SC 29526
- Type:
- Other
- Sq.Ft.:
- 1,762
- Status:
- Active
- Beds:
- 3
- Lot size:
- 0.18 Acres
- Year built:
- 2018
- Baths:
- 2.00
- MLS#:
- 2421608
- Subdivision:
- Lakeside Crossing
ADDITIONAL INFORMATION
Location, Location, Location! This Augusta Floor Plan with Split Bedrooms, spacious open living/dining/kitchen area has a front porch and screened porch for relaxing and a two-car garage. Beautiful flooring in great room, ceiling fan, and crown molding. Large Kitchen with breathtaking cabinetry, upgraded black appliances including a smooth top range and French door refrigerator, solid surface countertops, walk-in pantry, Breakfast Bar, Island and desk/coffee station area. Seller remodeled the primary bathroom and took out jacuzzi and added a beautiful shower with a rain head and seamless glass. There is a double vanity sink with silestone countertops and even a built in pull-out rack for drying clothes/towels, beadboard wainscoting, crown molding, and a linen closet. Floors in the primary bedroom were added by owner and there is a large walk in closet. The 3rd bedroom/den off the foyer with French doors has a closet and a built-in desk area. The 2nd Bath features a gorgeous vanity with solid surface countertop. Laundry room has cabinets and a drying rack- washer/dryer with pedestal drawers conveys. Screened-in porch with pull-down blinds for relaxing and enjoying the beautiful weather. Beautiful landscaping and curbscaping- irrigation. system. Lakeside Crossing is an award Winning 55+ Community with Outstanding Amenities and a Full Time Activities Director. This Community is very social and active. Monthly dues include lawn maintenance, trash pickup, pool/recreation facilities, and a full-time activities' director. This homes has one of the lowest land leases in the community!!!Don't miss out, this home will go fast.
$329,900
3125 Tiger Tail Rd. Conway, SC 29526
- Type:
- Single Family-Detached
- Sq.Ft.:
- 1,560
- Status:
- Active
- Beds:
- 3
- Lot size:
- 0.14 Acres
- Year built:
- 2024
- Baths:
- 3.00
- MLS#:
- 2421607
- Subdivision:
- White Oak Estates
ADDITIONAL INFORMATION
[] Location, location, location! Located within Conway City Limits, there will be only 16 homes built, within walking distance to Walmart and Aldi on Hwy 501. This 1.5 story home, Briarwood II, offers an owner suite on the main level, double sink vanity, tile shower and shower door. Kitchen cabinets with soft close doors and tile back splash. Oversized base boards, wide profile door casing and picture framed windows are some of the upgrades this home has to offer. This one is a must see. All measurements are approximate and not guaranteed, Buyer/Buyers Agent responsible for verification. Photo's are for illustrative purposes only and may be of similar home built elsewhere
$316,775
831 Buttonwood Dr. Conway, SC 29527
- Type:
- Single Family-Detached
- Sq.Ft.:
- 2,340
- Status:
- Active
- Beds:
- 4
- Lot size:
- 0.23 Acres
- Year built:
- 2024
- Baths:
- 2.00
- MLS#:
- 2421597
- Subdivision:
- Heritage Crossing
ADDITIONAL INFORMATION
MOVE IN READY! "This spacious two-story home has everything you are looking for! With a large, open concept great room and kitchen you will have plenty of room to entertain. The kitchen boasts a large island with breakfast bar, stainless Whirlpool appliances and a walk-in pantry. The first floor also features a great size flex space which could be used as an office, formal dining room, or den. Your primary bedroom suite awaits upstairs with huge walk-in closet and very spacious bath with double sinks, 5' shower, and linen closet. Enjoy the coastal air on the covered porch overlooking the back yard. There is plenty of space in the two-car garage with garage door opener. This is America's Smart Home! Each of our homes comes with an industry leading smart home technology package that will allow you to control the thermostat, front door light and lock, and video doorbell from your smartphone or with voice commands to Alexa. *Photos are of a similar Galen home. *Exterior photo is of existing home. Pictures, photographs, colors, features, and sizes are for illustration purposes only and will vary from the homes as built. Home and community information, including pricing, included features, terms, availability and amenities, are subject to change and prior sale at any time without notice or obligation. Square footage dimensions are approximate. D.R. Horton is an equal housing opportunity builder.
$147,900
2730 Cultra Rd. Conway, SC 29526
- Type:
- Single Family-Detached
- Sq.Ft.:
- 2,548
- Status:
- Active
- Beds:
- 2
- Lot size:
- 0.44 Acres
- Year built:
- 1955
- Baths:
- 1.00
- MLS#:
- 2421690
- Subdivision:
- Not within a Subdivision
ADDITIONAL INFORMATION
Attention renovators, visionaries or investors seeking their next project ! This fixer-upper is a hidden gem waiting to be polished. With its charming vintage details and original character, this property offers lots of potential and opportunity. This home has a very large family, large kitchen and dining area that was an addition. Currently this home is set as 2 bed/1 bath home. The home is situated on .44 acre lot and an additional lot is being sold with this property. Additional lot is very narrow and is .07 acres and located directly adjacent to this property. The home is nestled in an established neighborhood and 5 minutes from historical downtown Conway. Just minutes from shopping, grocery stores, restaurants, schools and banking etc.. Property is connected to public water and sewer. It's important to note that the property needs repairs and is being sold "As-Is," so potential buyers should be prepared for some investment in renovations. Measurements are approximate and are not guaranteed. Buyer and buyers agent responsible to verify all measurements and information. Seller will be cleaning out inside of home and around outside.
$320,990
6033 Flossie Rd. Conway, SC 29527
- Type:
- Single Family-Detached
- Sq.Ft.:
- 1,629
- Status:
- Active
- Beds:
- 3
- Lot size:
- 0.51 Acres
- Year built:
- 2024
- Baths:
- 2.00
- MLS#:
- 2421572
- Subdivision:
- Not within a Subdivision
ADDITIONAL INFORMATION
New Construction at Flossie Meadow! This is the Elm floor plan that will be on .51 of an acre. This home will have a brick accent in front with a nice size rear covered porch. The kitchen comes with 36" and 42" white staggered cabinets with crown molding, granite countertops and stainless steel appliances. The flooring will be waterproof Laminate Wood in Living Room, Kitchen, Hallways, Foyer, Pantry and Dining area, all Bathrooms, Laundry and Carpet in all the bedrooms and closets. The bathrooms have stained cabinets with white cultured marble countertops and double sink in the master bathroom. Master Bedroom has 2 walk in closets and a linen in the bathroom. Home has a completely trimmed and painted garage with drop down storage access. Located not far from shopping, medical offices and hospitals, restaurants, schools, and only 40 miles to Myrtle Beach. Building lifestyles for over 40 years, we remain the premier home builder along the Grand Strand. We’re proud to be the 2021, 2022, 2023, and 2024 winners of both WMBF News' and The Sun News Best Home Builder award, 2023 and 2024 winners of the Myrtle Beach Herald's Best Residential Real Estate Developer award, and 2024 winners of The Horry Independent’s Best Residential Real Estate Developer and Best New Home Builder award. Pictures are from another of the same model built elsewhere and may have different features/upgrades. Welcome home to Flossie Meadow!
$328,990
6025 Flossie Rd. Conway, SC 29527
- Type:
- Single Family-Detached
- Sq.Ft.:
- 1,668
- Status:
- Active
- Beds:
- 3
- Lot size:
- 0.5 Acres
- Year built:
- 2024
- Baths:
- 2.00
- MLS#:
- 2421561
- Subdivision:
- Not within a Subdivision
ADDITIONAL INFORMATION
New Construction at Flossie Meadow! This is the Beaufort floor plan that will be on .50 of an acre. This home will have a brick accent in front with a nice size rear covered porch. The kitchen comes with 36" and 42" white staggered cabinets with crown molding, granite countertops and stainless steel appliances. The flooring will be waterproof Laminate Wood in Living Room, Kitchen, Hallways, Foyer, Pantry and Dining area, all Bathrooms, Laundry and Carpet in all the bedrooms and closets. The bathrooms have stained cabinets with white cultured marble countertops and double sink in the master bathroom. Master Bedroom has a large walk in closet and a linen in the bathroom. Home has a completely trimmed and painted garage with drop down storage access. Located not far from shopping, medical offices and hospitals, restaurants, schools, and only 40 miles to Myrtle Beach. Building lifestyles for over 40 years, we remain the premier home builder along the Grand Strand. We’re proud to be the 2021, 2022, 2023, and 2024 winners of both WMBF News' and The Sun News Best Home Builder award, 2023 and 2024 winners of the Myrtle Beach Herald's Best Residential Real Estate Developer award, and 2024 winners of The Horry Independent’s Best Residential Real Estate Developer and Best New Home Builder award. Pictures are from another of the same model built elsewhere and may have different features/upgrades. Welcome home to Flossie Meadow!
- Type:
- Single Family-Detached
- Sq.Ft.:
- 2,175
- Status:
- Active
- Beds:
- 4
- Lot size:
- 0.5 Acres
- Baths:
- 3.00
- MLS#:
- 2421515
- Subdivision:
- Not within a Subdivision
ADDITIONAL INFORMATION
[] This is a To Be Built listing for the Barnard II C6 plan. This 2-story home has a 3-car garage, 4 bedrooms and 3 bathrooms. The lot sizes range from .50 to 1.2 acres. All measurements are approximate and need to be verified by the purchaser/buyers agent. Pricing, features, terms & availability are subject to change without notice or obligation. Photos are for illustrative purposes only and may be of similar house built elsewhere.
$139,900
1034 Palm Dr. Conway, SC 29526
- Type:
- Other
- Sq.Ft.:
- 1,480
- Status:
- Active
- Beds:
- 3
- Lot size:
- 0.12 Acres
- Year built:
- 1998
- Baths:
- 2.00
- MLS#:
- 2421419
- Subdivision:
- Conway Plantation
ADDITIONAL INFORMATION
Welcome to your new home in the desirable Conway Plantation Community! This spacious house features 3 bedrooms and 2 full baths. The master bedroom is not only impressive in size but includes a sliding barn doo. Huge walk-in closet, an ensuite bath with a walk-in shower w. Ith two built-in seats, a large soaking tub and double vanities. It is extra-large with over 1490 square feet of living space, and another 200 sq ft with your attached 10ft X 20ft screened in porch. It is attached to your living room with a slider for indoor/outdoor living. Opens up to a vaulted ceiling and dining room that can fit 6, for a vast open floor plan. The kitchen is a chef's dream, with a large island that can fit 4. Open shelving above the coffee station. Ample cabinet space for all your cooking needs. Stainless-steel appliances. Huge walk-in pantry w/built in shelving. Private deck in the back facing the woods. Quiet and private. Perfect for laying out under all this beautiful sun Myrtle Beach has to offer. You'll love the convenience of three bedrooms and two full bathrooms, your side porch opens right into your laundry room/mud room, for your sandy flip flops and pool towels. Home has been completely repainted and updated in the last 4 years. All replacement windows and real wood white blinds in every window. Included in the updates is the heater, flooring and AC unit. The best part is that this is all located in one of the most desired areas of the park. On the end of a cul de sac. So quiet and serene and peaceful. Nothing but trees around you. Driveway is larger than most. You could easily fit 5 cars and still a golf cart. This home has been lovingly maintained and cared for. Community Park is beautifully cared for and amenities included in the park fee are a pool, clubhouse, playground, barbeque area and basketball courts. Conveniently located near shopping, dining, colleges, hospitals, and Highway 501 and Hwy 90, you'll love the central location of this home. Plus, it's just a short 20-minute drive to the beach and airport.! Don't miss out on the chance to make this amazing home yours
- Type:
- Single Family-Detached
- Sq.Ft.:
- 1,202
- Status:
- Active
- Beds:
- 3
- Lot size:
- 0.22 Acres
- Year built:
- 2016
- Baths:
- 2.00
- MLS#:
- 2421415
- Subdivision:
- Wisteria Woods
ADDITIONAL INFORMATION
Discover the perfect starter home in the charming community of Conway, SC, just a short 25-30 minute drive from the beach! This beautiful single-story home, built in 2016, offers a spacious open floor plan with modern updates and a fully fenced backyard, ideal for outdoor living and entertaining. As you step inside, you're greeted by a tiled foyer leading to a cozy bedroom on the left, complete with an extended window area and carpeting, perfect for a guest room or home office. To the right, you'll find a freshly painted bedroom with luxury vinyl plank (LVP) flooring, offering a contemporary feel. The hallway bathroom features tile flooring, a tub/shower combo, and a vanity, providing comfort and convenience for family and guests. The heart of the home boasts a stunning open-concept living, dining, and kitchen area with vaulted ceilings, creating an airy and inviting atmosphere. The living room is adorned with LVP flooring, a ceiling fan, and a mounted TV, making it an ideal space for relaxation and entertainment. The kitchen and dining area feature tile flooring, Formica countertops, and modern appliances, including a range, microwave, and dishwasher. A laundry room off the kitchen provides easy access to the one-car garage with additional attic storage space. The master suite, located off the living room, is a true retreat with LVP flooring, a ceiling fan, and an en-suite bathroom. The master bath includes a vanity sink, tile flooring, a tub/shower combo, and a walk-in closet for all your storage needs. Step outside to your private oasis—a fully fenced backyard surrounded by a serene forest view. Enjoy summer barbecues or morning coffee on the concrete patio, complete with an additional stone patio area. The new HVAC system, installed in 2023, ensures year-round comfort and efficiency. This home offers the perfect blend of modern amenities, a convenient location near the beach, and a peaceful natural setting. Don't miss this opportunity to make this charming home yours! **Key Features:** - 3 Bedrooms, 2 Bathrooms - Open Floor Plan with Vaulted Ceilings - Luxury Vinyl Plank Flooring & Tile Flooring - Modern Kitchen with Appliances Included - Master Suite with Walk-In Closet - Fully Fenced Backyard with Forest View - New HVAC System (2023) - Built in 2016 - 1-Car Garage with Attic Storage Schedule your private showing today and experience the best of Conway living, just minutes from the beach!
$283,700
1244 Wehler Ct. Conway, SC 29526
- Type:
- Single Family-Detached
- Sq.Ft.:
- 1,489
- Status:
- Active
- Beds:
- 3
- Lot size:
- 0.35 Acres
- Baths:
- 2.00
- MLS#:
- 2421404
- Subdivision:
- Red Hill Commons
ADDITIONAL INFORMATION
Shaker style cabinets with crown molding and granite countertops in kitchen, laminate flooring in living room, foyer, hall. Covered rear porch give you various options of outdoor activities. Home also includes TAEXX pest control tubing and lawn irrigation! *All measurements are approximate. Buyers are responsible for verification. *Photos of a similar house used for demonstration purposes only. Some details, colors and finishes may vary. *Anticipating completion in February 2025
$328,600
1248 Wehler Ct. Conway, SC 29526
- Type:
- Single Family-Detached
- Sq.Ft.:
- 1,770
- Status:
- Active
- Beds:
- 4
- Lot size:
- 0.23 Acres
- Baths:
- 3.00
- MLS#:
- 2421401
- Subdivision:
- Red Hill Commons
ADDITIONAL INFORMATION
Shaker style cabinets with crown molding and granite countertops in kitchen, laminate flooring in living room, foyer, hall. Home also includes TAEXX pest control tubing and lawn irrigation! *All measurements are approximate. Buyers are responsible for verification. *Photos of a similar house used for demonstration purposes only. Some details, colors and finishes may vary. *Anticipating completion in February 2025
$322,200
1243 Wehler Ct. Conway, SC 29526
- Type:
- Single Family-Detached
- Sq.Ft.:
- 1,735
- Status:
- Active
- Beds:
- 4
- Lot size:
- 0.23 Acres
- Baths:
- 3.00
- MLS#:
- 2421400
- Subdivision:
- Red Hill Commons
ADDITIONAL INFORMATION
Shaker style cabinets with crown molding and granite countertops in kitchen, laminate flooring in living room, foyer, hall. Covered rear porch gives you various options of outdoor activities. Home also includes TAEXX pest control tubing and lawn irrigation! *All measurements are approximate. Buyers are responsible for verification. *Photos of a similar house used for demonstration purposes only. Some details, colors and finishes may vary. *Anticipating completion in February 2025
$275,000
1239 Wehler Ct. Conway, SC 29526
- Type:
- Single Family-Detached
- Sq.Ft.:
- 1,430
- Status:
- Active
- Beds:
- 3
- Lot size:
- 0.19 Acres
- Baths:
- 2.00
- MLS#:
- 2421398
- Subdivision:
- Red Hill Commons
ADDITIONAL INFORMATION
Shaker style cabinets with crown molding and granite countertops in kitchen, laminate flooring in living room, foyer, hall. Home also includes TAEXX pest control tubing and lawn irrigation! *All measurements are approximate. Buyers are responsible for verification. *Photos of a similar house used for demonstration purposes only. Some details, colors and finishes may vary. *Anticipating completion in February 2025
$309,900
8187 Kerl Rd. Conway, SC 29526
- Type:
- Single Family-Detached
- Sq.Ft.:
- 1,606
- Status:
- Active
- Beds:
- 3
- Lot size:
- 0.62 Acres
- Year built:
- 2024
- Baths:
- 2.00
- MLS#:
- 2421397
- Subdivision:
- Not within a Subdivision
ADDITIONAL INFORMATION
This new construction home features 3 bed and 2 bath with all LVP flooring and granite countertops throughout. The kitchen boasts a lovely, vaulted ceiling, and open concept to the living and dining areas. Stainless steel appliances furnish this beautiful kitchen with soft close cabinets, tile backsplash, kitchen island, and pantry. The master has tray ceilings and separate his and hers closets in the spacious master bathroom. The master bath also features a double vanity, soft close cabinets, and shower. This split-bedroom plan has2 guest bedrooms with a guest bath offering soft close cabinets, tub/shower combo and linen closet. Outside enjoy your large covered screened back porch in this lovely county setting on .62 Acres with NO HOA! Call today and ask how you can make this your future homesite. ** Pictures are from a previous built home, same floor plan. **
$273,200
1223 Wehler Ct. Conway, SC 29526
- Type:
- Single Family-Detached
- Sq.Ft.:
- 1,435
- Status:
- Active
- Beds:
- 3
- Lot size:
- 0.17 Acres
- Baths:
- 2.00
- MLS#:
- 2421396
- Subdivision:
- Red Hill Commons
ADDITIONAL INFORMATION
Shaker style cabinets with crown molding and granite countertops in kitchen, laminate flooring in living room, foyer, hall. Covered rear porch give you various options of outdoor activities. Home also includes TAEXX pest control tubing and lawn irrigation! *All measurements are approximate. Buyers are responsible for verification. *Photos of a similar house used for demonstration purposes only. Some details, colors and finishes may vary. *Anticipating completion in February 2025
$309,900
8193 Kerl Rd. Conway, SC 29526
- Type:
- Single Family-Detached
- Sq.Ft.:
- 1,640
- Status:
- Active
- Beds:
- 3
- Lot size:
- 0.81 Acres
- Year built:
- 2024
- Baths:
- 2.00
- MLS#:
- 2421392
- Subdivision:
- Not within a Subdivision
ADDITIONAL INFORMATION
This new construction home features 3 bed and 2 bath with all LVP flooring and granite countertops throughout. The home boastslovely10-foot ceilings in many rooms of the home. Stainless steel appliances furnish this beautiful kitchen with soft close cabinets, tile backsplash, and pantry. Laundry room also features a large storage closet. The master has 10-foot ceilings and separate his and hers closets in the spacious master bathroom. The master bath also features a double vanity, soft close cabinets, linen closet and shower. This split bedroom plan has 2 guest bedrooms each with walk-in closets, a guest bath offering soft close cabinets, and tub/shower combo. Outside enjoy your large covered screened back porch and large patio area in this lovely county setting on .81 Acres with NO HOA! Call today and ask how you can make this your future homesite. ** Pictures are from a previous built home, same floor plan**
$309,900
8197 Kerl Rd. Conway, SC 29526
- Type:
- Single Family-Detached
- Sq.Ft.:
- 1,609
- Status:
- Active
- Beds:
- 4
- Lot size:
- 0.97 Acres
- Year built:
- 2024
- Baths:
- 2.00
- MLS#:
- 2421390
- Subdivision:
- Not within a Subdivision
ADDITIONAL INFORMATION
This new construction home features 4 bed and 2 bath with all LVP flooring and granite countertops throughout. The kitchen boasts a lovely, vaulted ceiling, and open concept to the living and dining areas. Stainless steel appliances furnish this beautiful kitchen with soft close cabinets, tile backsplash, kitchen island, and pantry. The master has tray ceilings and separate his and hers closets in the spacious master bathroom. The master bath also features a double vanity, soft close cabinets, linen closet and shower. This split bedroom plan has 3 guest bedrooms with a guest bath offering soft close cabinets, and tub/shower combo. Outside enjoy your large covered screened back porch in this lovely county setting on .97 Acre with NO HOA! Call today and ask how you can make this your future homesite. ** Pictures are from a previous built home, same floor plan**
- Type:
- Single Family-Detached
- Sq.Ft.:
- 1,446
- Status:
- Active
- Beds:
- 4
- Lot size:
- 0.26 Acres
- Year built:
- 2010
- Baths:
- 2.00
- MLS#:
- 2421388
- Subdivision:
- Sedgefield
ADDITIONAL INFORMATION
Check out this charming 4BD/2BA ranch in Sedgefield! The home offers a spacious kitchen perfect for cooking enthusiasts. The living room boasts a vaulted ceiling and connects seamlessly to the dining room, where sliding doors lead to a screened porch that overlooks a peaceful backyard backing up to natural surroundings. The master suite includes a tray ceiling, walk-in closet, and an ensuite bath with double sinks, a soaking tub, and a separate shower. Two additional bedrooms, including one with a 12' ceiling, share a guest bathroom. The fourth bedroom, currently serving as a Carolina room, can easily be converted to a traditional bedroom with the addition of a closet. Schedule a showing today!!!
$392,810
1865 Brook Park Pl. Conway, SC 29526
- Type:
- Single Family-Detached
- Sq.Ft.:
- 1,733
- Status:
- Active
- Beds:
- 3
- Lot size:
- 0.13 Acres
- Year built:
- 2024
- Baths:
- 2.00
- MLS#:
- 2421374
- Subdivision:
- The Retreat at Wild Wing
ADDITIONAL INFORMATION
This spacious one level home has everything you are looking for! With a large, open concept great room and showstopper kitchen you will have plenty of room to entertain. The kitchen features quartz countertops with a breakfast bar, stainless steel appliances and gas range and a large walk-in pantry! The owner's suite awaits off the back of the home with spacious walk-in closet and master bath with double sinks, 5' tiled shower, and two linen closets. You will enjoy the oversized back porch adding even more space to entertain or relax. This is America's Smart Home! Each of our homes comes with an industry leading smart home technology package that will allow you to control the thermostat, front door light and lock, and video doorbell from your smartphone or with voice commands to Alexa. *Photos are of a similar Eaton home. Pictures, photographs, colors, features, and sizes are for illustration purposes only and will vary from the homes as built. Home and community information, including pricing, included features, terms, availability and amenities, are subject to change and prior sale at any time without notice or obligation. Square footage dimensions are approximate. D.R. Horton is an equal housing opportunity builder.
- Type:
- Single Family-Detached
- Sq.Ft.:
- 1,764
- Status:
- Active
- Beds:
- 3
- Lot size:
- 1.3 Acres
- Year built:
- 2024
- Baths:
- 2.00
- MLS#:
- 2421370
- Subdivision:
- Not within a Subdivision
ADDITIONAL INFORMATION
New construction home fixated to a large 1.3 acre lot located the city limits of Conway, South Carolina. This Floorplan features 3 bedrooms with 2 baths, Split bedroom design complimented by an open concept. Large windows throughout, LVP flooring, front covered porch, rear patio, oversized side load garage, and NO HOA. Approximately 15 minutes to downtown Conway and or Loris. Easy access to Highway 22 and 905 to get you to the beach within 30 minutes. Schedule a tour today !!!
- Type:
- Single Family-Detached
- Sq.Ft.:
- 2,336
- Status:
- Active
- Beds:
- 3
- Lot size:
- 0.24 Acres
- Year built:
- 2001
- Baths:
- 3.00
- MLS#:
- 2421363
- Subdivision:
- Jessica Lakes
ADDITIONAL INFORMATION
3-bedroom, 2.5-bath single-level home in the Jessica Lakes community, once the original model home! Featuring a brick veneer, fenced-in backyard, and a spacious Carolina room, this property offers great potential. The garage has been converted into a versatile recreation room. While the home needs significant repairs and TLC, it presents a fantastic opportunity for those looking to customize and renovate. Ideal for investors or DIY enthusiasts looking to create their dream space!
$274,500
2724 McDougall Dr. Conway, SC 29526
- Type:
- Single Family-Detached
- Sq.Ft.:
- 1,615
- Status:
- Active
- Beds:
- 3
- Lot size:
- 0.15 Acres
- Year built:
- 2017
- Baths:
- 2.00
- MLS#:
- 2421290
- Subdivision:
- Midtown Village
ADDITIONAL INFORMATION
Welcome to your dream home at 2724 McDougall Drive in Conway, SC, a serene retreat tailored for the ultimate in comfort and convenience. This exquisite single-family residence is a perfect haven for retirees and families looking to settle in a maintenance-free community where peace of mind is a way of life. Nestled within a welcoming neighborhood, this property boasts three spacious bedrooms and two full bathrooms, complete with a 2-car garage and additional parking spaces for up to four vehicles. The home is a marvel of design with an open floor plan that seamlessly blends living spaces, an upgraded lighting package, and fixtures that add a touch of elegance. Indulge in the culinary delights of a modern kitchen adorned with granite countertops or unwind in the spacious sunroom offering tranquil views of the backyard pond — with no neighbors behind, privacy is yours to enjoy. Extend your living to the outdoors on a large back patio, perfect for hosting summer barbecues or soaking in the peaceful ambiance. The master suite is a luxurious escape featuring a walk-in closet, double vanities, and a large linen closet. Not to be outdone, the brand-new roof and garage screen add practical appeal to this stunning home. As part of a homeowner's association, experience carefree living with lawn care, landscaping, and irrigation system maintenance included, along with cable/internet services. The community pool and clubhouse, complete with picnic and grill area, provide the perfect setting for socializing and relaxing. Just a short drive from shopping, entertainment, restaurants, and the beautiful beaches of South Carolina, 2724 McDougall Drive is more than a home — it's a lifestyle waiting for you to embrace.
 |
| Provided courtesy of the Coastal Carolinas MLS. Copyright 2025 of the Coastal Carolinas MLS. All rights reserved. Information is provided exclusively for consumers' personal, non-commercial use, and may not be used for any purpose other than to identify prospective properties consumers may be interested in purchasing, and that the data is deemed reliable but is not guaranteed accurate by the Coastal Carolinas MLS. |
Conway Real Estate
The median home value in Conway, SC is $295,995. This is lower than the county median home value of $311,200. The national median home value is $338,100. The average price of homes sold in Conway, SC is $295,995. Approximately 53.71% of Conway homes are owned, compared to 31.76% rented, while 14.53% are vacant. Conway real estate listings include condos, townhomes, and single family homes for sale. Commercial properties are also available. If you see a property you’re interested in, contact a Conway real estate agent to arrange a tour today!
Conway, South Carolina has a population of 22,001. Conway is more family-centric than the surrounding county with 20.73% of the households containing married families with children. The county average for households married with children is 20.08%.
The median household income in Conway, South Carolina is $44,976. The median household income for the surrounding county is $54,688 compared to the national median of $69,021. The median age of people living in Conway is 35.6 years.
Conway Weather
The average high temperature in July is 89.4 degrees, with an average low temperature in January of 34.4 degrees. The average rainfall is approximately 51.6 inches per year, with 0.9 inches of snow per year.

