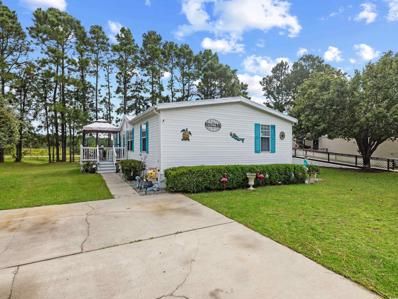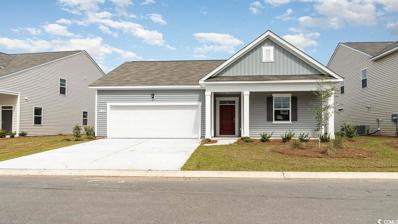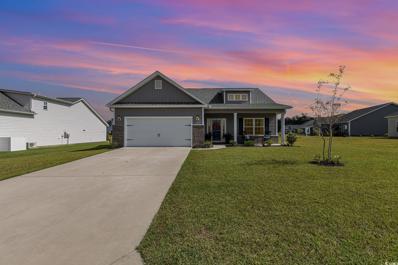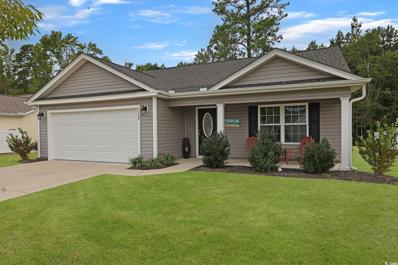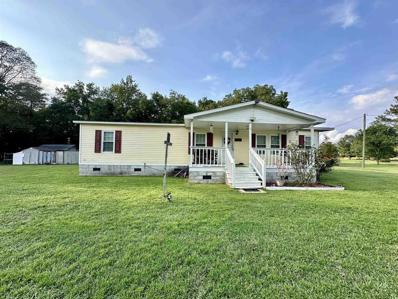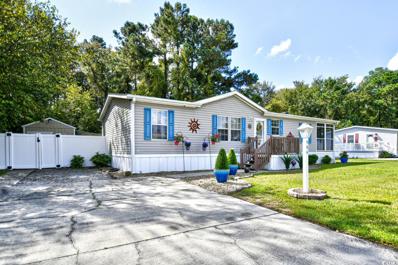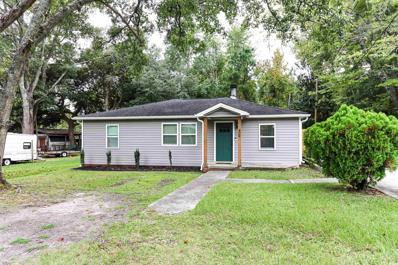Conway SC Homes for Sale
- Type:
- Other
- Sq.Ft.:
- 1,500
- Status:
- Active
- Beds:
- 4
- Year built:
- 1996
- Baths:
- 2.00
- MLS#:
- 2422705
- Subdivision:
- Conway Plantation
ADDITIONAL INFORMATION
Welcome to the newly renovated 908 Old Magnolia Drive, nestled in the tranquil community of Conway Plantation. This spacious 4-bedroom, 2-bathroom double-wide home on leased land offers both comfort and convenience. The property includes an attached storage shed and an additional detached workshop, providing ample space for all your storage and hobby needs. Step onto the large front deck, the perfect spot to savor your morning coffee or unwind with an evening drink. Inside, the bright and open living room boasts high ceilings a ceiling fan, and laminate floors throughout creating a welcoming atmosphere. The split floor plan ensures privacy, with two bedrooms and a bathroom on each side of the home. The expansive kitchen offers plenty of room for meal prep, while the adjacent formal dining room is ideal for family dinners or entertaining guests. The home also features a dedicated laundry room conveniently located near the rear entrance. This home also comes furnished minus a few personal items. Conway Plantation offers residents access to a community pool and clubhouse. Plus, with easy access to Highway 90 and 501, you’re just a short drive from Coastal Carolina University, Myrtle Beach, Downtown Conway, and all the local golf courses, restaurants, and a variety of activities.
- Type:
- Single Family-Detached
- Sq.Ft.:
- 1,250
- Status:
- Active
- Beds:
- 3
- Lot size:
- 0.52 Acres
- Year built:
- 2024
- Baths:
- 2.00
- MLS#:
- 2422697
- Subdivision:
- Not within a Subdivision
ADDITIONAL INFORMATION
New Construction and NO HOA! Located just a short drive from Conway. This 3 BR / 2 BA home features LVP flooring throughout, Stainless Steel appliances, granite counter tops - all on 1/2 Acre lot. Estimated completion is the beginning of December 2024. Selection colors for this property are included with the pictures ** Pictures are from a previously built, similar home. Some features, colors, etc may not be exactly as they appear in the pictures. The pictures are for reference only. **
$207,500
1007 Greencrest Ct. Conway, SC 29526
- Type:
- Other
- Sq.Ft.:
- 1,407
- Status:
- Active
- Beds:
- 3
- Lot size:
- 0.19 Acres
- Year built:
- 2009
- Baths:
- 2.00
- MLS#:
- 2422677
- Subdivision:
- Lakeside Crossing
ADDITIONAL INFORMATION
Welcome to your new oasis in the highly sought-after 55+ community of Lakeside Crossing! This beautifully maintained 3-bedroom, 2-bathroom home sits on a quiet cul-de-sac and offers the perfect blend of comfort and style, ideal for those looking to embrace an active lifestyle. Step inside to discover new LVP flooring that flows throughout the main living space, enhancing the home's modern feel. The spacious kitchen features a center island that makes food preparation a delight, while ample cabinetry provides plenty of storage, ensuring everything has its place. The open-concept main living area is perfect for entertaining family and friends, creating a warm and inviting atmosphere. Retreat to the master bedroom, complete with an en suite bathroom that boasts an extended vanity and a walk-in shower for added convenience. The two additional bedrooms are generously sized, each with abundant closet space, making it easy to keep your home organized. Outside, the back patio invites you to unwind and relax after a long day, while the generously sized yard offers plenty of room for gardening or outdoor activities. Living in Lakeside Crossing means you have access to some of the best amenities along the Grand Strand. Enjoy both indoor and outdoor pools, a clubhouse with pool tables and a library, a fitness center, tennis courts, and a putting green—all just steps from your door! While you'll love the community, you’re also conveniently located near fantastic restaurants, shopping, and entertainment options. Don’t miss the chance to make this well-maintained home your own. Schedule a showing today and experience the Lakeside Crossing lifestyle!
$385,435
1102 Barrington Way Conway, SC 29526
- Type:
- Single Family-Detached
- Sq.Ft.:
- 1,883
- Status:
- Active
- Beds:
- 3
- Lot size:
- 0.18 Acres
- Year built:
- 2024
- Baths:
- 2.00
- MLS#:
- 2422662
- Subdivision:
- The Retreat at Wild Wing
ADDITIONAL INFORMATION
This is America's Smart Home! Lock or unlock your doors, control the thermostat, and see who is ringing your door bell, all from your smart phone! This is just one of the many features this home offers! A split bedroom floorplan creates a private owners' suite in the back of the home while the open concept kitchen, living, and dining areas are perfect for entertaining! The kitchen boasts quartz countertops, 36" painted cabinets, stainless Whirlpool appliances making a chefs dream! There is also a flex room on the main level which would be great for a home office or formal dining room. The owners' bath is a must see with two large separate vanities, 5' shower, and huge walk-in closet This home also features a rear screen porch offering an ideal space for outdoor enjoyment. This is America's Smart Home! Each of our homes comes with an industry leading smart home technology package that will allow you to control the thermostat, front door light and lock, and video doorbell from your smartphone or with voice commands to Alexa. *Photos are of a similar Darby home. (Home and community information, including pricing, included features, terms, availability and amenities, are subject to change prior to sale at any time without notice or obligation. Square footages are approximate. Pictures, photographs, colors, features, and sizes are for illustration purposes only and will vary from the homes as built. Equal housing opportunity builder.)
$318,990
2611 Riverboat Way Conway, SC 29526
- Type:
- Single Family-Detached
- Sq.Ft.:
- 2,340
- Status:
- Active
- Beds:
- 4
- Lot size:
- 0.16 Acres
- Year built:
- 2024
- Baths:
- 3.00
- MLS#:
- 2422655
- Subdivision:
- Kingston Bay
ADDITIONAL INFORMATION
MOVE IN READY! Welcome to our newest community; Kingston Bay! Located in Conway and is minutes from the heart of downtown! Residents will enjoy easy access to local shopping, dining, and entertainment. Conway is a charming historic town with oak tree-lined streets, historic homes, unique shops, remarkable restaurants, and a flourishing art community. This spacious two-story home has everything you are looking for! With a large, open concept great room and kitchen you will have plenty of room to entertain. The kitchen boasts a large island with breakfast bar, stainless Whirlpool appliances and a walk-in pantry. The first floor also features a great size flex space which could be used as an office, formal dining room, or den. Your primary bedroom suite awaits upstairs with huge walk-in closet and very spacious bath with double sinks, 5' shower, and linen closet. Enjoy the coastal air on the covered porch overlooking the back yard. There is plenty of space in the two-car garage with garage door opener. It gets better- this is America's Smart Home! Control the thermostat, front door light and lock, and video doorbell from your smartphone or with voice commands to Alexa. *Photos are of a similar Galen home. Exterior photo is of actual home. (Home and community information, including pricing, included features, terms, availability and amenities, are subject to change prior to sale at any time without notice or obligation. Square footages are approximate. Pictures, photographs, colors, features, and sizes are for illustration purposes only and will vary from the homes as built. Equal housing opportunity builder.)
$291,990
828 Buttonwood Dr. Conway, SC 29527
- Type:
- Single Family-Detached
- Sq.Ft.:
- 1,774
- Status:
- Active
- Beds:
- 4
- Lot size:
- 0.26 Acres
- Year built:
- 2024
- Baths:
- 2.00
- MLS#:
- 2422641
- Subdivision:
- Heritage Crossing
ADDITIONAL INFORMATION
Our Cali plan is the perfect one level home with a beautiful, open concept living area for entertaining. The kitchen features granite countertops, oversized island, 36" cabinets, walk-in pantry, and stainless appliances. The large owner's suite is tucked away at the back of the home, separated from the other bedrooms, with double vanity and 5' walk-in shower in the private master bath. Enjoy the coastal air on the spacious covered rear porch adding additional outdoor living space. This is America's Smart Home! Each of our homes comes with an industry leading smart home technology package that will allow you to control the thermostat, front door light and lock, and video doorbell from your smartphone or with voice commands to Alexa. *Photos are of a similar Cali home. Pictures, photographs, colors, features, and sizes are for illustration purposes only and will vary from the homes as built. Home and community information, including pricing, included features, terms, availability and amenities, are subject to change and prior sale at any time without notice or obligation. Square footage dimensions are approximate. D.R. Horton is an equal housing opportunity builder.
$319,540
530 Goldstar St. Conway, SC 29526
- Type:
- Single Family-Detached
- Sq.Ft.:
- 1,618
- Status:
- Active
- Beds:
- 3
- Lot size:
- 0.21 Acres
- Year built:
- 2024
- Baths:
- 2.00
- MLS#:
- 2422638
- Subdivision:
- Buckeye Forest
ADDITIONAL INFORMATION
The Aria floor plan is the perfect choice for any stage of life, whether you are buying your first home or downsizing. You'll fall in love with this floor plan in our new community; Buckeye Forest. This home features an open concept living room and kitchen that are great for entertaining with incredible standard features including stainless Whirlpool appliances, granite in the kitchen, and beautiful and durable LVP flooring throughout the main living areas. This home also boasts 9' ceilings, a great sized pantry for storage, and a split bedroom design creating a private owner's suite! It gets better- this is America's Smart Home! Control the thermostat, front door light and lock, and video doorbell from your smartphone or with voice commands to Alexa. *Photos are of a similar Aria home. (Home and community information, including pricing, included features, terms, availability and amenities, are subject to change prior to sale at any time without notice or obligation. Square footages are approximate. Pictures, photographs, colors, features, and sizes are for illustration purposes only and will vary from the homes as built. Equal housing opportunity builder.)
$436,055
858 Hibernation Way Conway, SC 29526
- Type:
- Single Family-Detached
- Sq.Ft.:
- 3,221
- Status:
- Active
- Beds:
- 5
- Lot size:
- 0.25 Acres
- Year built:
- 2024
- Baths:
- 4.00
- MLS#:
- 2422636
- Subdivision:
- Auberon Woods
ADDITIONAL INFORMATION
Welcome to our newest community located off Highway 90 with easy access to numerous restaurants, shopping centers, attractions, golf courses, and beaches. This popular Tillman plan will give you the perfect mix of indoor and outdoor living featuring a large front porch with a second floor balcony and a spacious rear screen porch! Gourmet kitchen with sleek quartz countertops, 36" cabinets, and stainless Whirlpool appliances. The first floor owner's suite boasts a huge walk-in closet and en suite bath with a double vanity, 5' shower, and linen closet. Upstairs you will find a generous loft area, 4 additional bedrooms, and 2 full bathrooms. One bedroom with direct access to the balcony! This is America's Smart Home! Each of our homes comes with an industry leading smart home technology package that will allow you to control the thermostat, front door light and lock, and video doorbell from your smartphone or with voice commands to Alexa. *Photos are of a similar Tillman home. Pictures, photographs, colors, features, and sizes are for illustration purposes only and will vary from the homes as built. Home and community information, including pricing, included features, terms, availability and amenities, are subject to change and prior sale at any time without notice or obligation. Square footage dimensions are approximate. D.R. Horton is an equal housing opportunity builder.
$384,245
850 Hibernation Way Conway, SC 29526
- Type:
- Single Family-Detached
- Sq.Ft.:
- 2,032
- Status:
- Active
- Beds:
- 4
- Lot size:
- 0.23 Acres
- Year built:
- 2024
- Baths:
- 2.00
- MLS#:
- 2422635
- Subdivision:
- Auberon Woods
ADDITIONAL INFORMATION
*4 bedrooms, 2 bath *Open concept living area *High ceilings *Split bedroom plan *Large covered porch *Quartz countertops *Island *Stainless appliances *Home is Connected *Quicktie Framing System *Deako Lighting Switches *Builder Warranty *Photos are of a similar Litchfield home. Pictures, photographs, colors, features, and sizes are for illustration purposes only and will vary from the homes as built. Home and community information, including pricing, included features, terms, availability and amenities, are subject to change and prior sale at any time without notice or obligation. Square footage dimensions are approximate. D.R. Horton is an equal housing opportunity builder.
$356,395
353 Glacier Way Conway, SC 29526
- Type:
- Single Family-Detached
- Sq.Ft.:
- 1,733
- Status:
- Active
- Beds:
- 3
- Lot size:
- 0.23 Acres
- Year built:
- 2024
- Baths:
- 2.00
- MLS#:
- 2422634
- Subdivision:
- Auberon Woods
ADDITIONAL INFORMATION
Welcome to our newest community located off Highway 90 with easy access to numerous restaurants, shopping centers, attractions, golf courses, and beaches. This beautiful home has everything you are looking for. Perfect for entertaining family and friends or just creating the ideal space for your daily needs, the Eaton is a very open one story home with a beautiful gourmet kitchen! Granite counters with an oversized island over looking the family room, painted cabinets, all stainless appliances and large walk-in pantry. The owners' suite and bath offer a spacious walk-in closet, dual vanities, 5' shower, and two linen closets! Relax and enjoy the coastal air from the 26'x9' covered rear porch! This home is a must see. This is America's Smart Home! Each of our homes comes with an industry leading smart home technology package that will allow you to control the thermostat, front door light and lock, and video doorbell from your smartphone or with voice commands to Alexa. *Photos are of a similar Eaton home. Pictures, photographs, colors, features, and sizes are for illustration purposes only and will vary from the homes as built. Home and community information, including pricing, included features, terms, availability and amenities, are subject to change and prior sale at any time without notice or obligation. Square footage dimensions are approximate. D.R. Horton is an equal housing opportunity???????????????????????????????? builder.
- Type:
- Single Family-Detached
- Sq.Ft.:
- 1,773
- Status:
- Active
- Beds:
- 3
- Lot size:
- 0.23 Acres
- Year built:
- 2024
- Baths:
- 2.00
- MLS#:
- 2422571
- Subdivision:
- Beach Gardens
ADDITIONAL INFORMATION
[] The Wisteria II-B is very popular floor plan with a high vaulted ceiling making it feel even larger than it already is. Natural Gas Community. Pricing, features, terms & availability are subject to change prior to the sale without notice or obligation.
$375,000
437 Hayloft Circle Conway, SC 29526
- Type:
- Single Family-Detached
- Sq.Ft.:
- 1,860
- Status:
- Active
- Beds:
- 3
- Lot size:
- 0.24 Acres
- Year built:
- 2022
- Baths:
- 2.00
- MLS#:
- 2422569
- Subdivision:
- Chestnut Ridge
ADDITIONAL INFORMATION
Welcome to your dream home, nestled on the serene edge of a picturesque pond in one of Myrtle Beach's most sought-after neighborhoods. This exquisite 3-bedroom, 2-bath residence boasts an additional flex room, perfect as a workout space or private study, offering versatility for your lifestyle needs. Step inside and be captivated by the stunning upgrades throughout. From the rich LVP flooring to the custom board and batten accents, every detail has been meticulously crafted. The heart of the home, a chef’s kitchen, features a sleek center island with granite countertops, ideal for entertaining, while the cozy fireplace creates an inviting ambiance for relaxed evenings. Outside, a screened-in extended patio beckons with breathtaking water views, where you can unwind by the firepit or enjoy the lush, upgraded landscaping. The oversized backyard offers ample space for outdoor activities, blending seamlessly with nature’s beauty. This tranquil retreat is set within a quiet community that boasts low HOA fees yet includes an amenity center with a sparkling pool for your leisure. With curb appeal that impresses from the moment you arrive, this home provides not just comfort, but an elevated lifestyle. Discover the perfect balance of elegance, privacy, and modern living—this is where your next chapter begins.
$225,000
2708 Woodcreek Ln. Conway, SC 29527
- Type:
- Single Family-Detached
- Sq.Ft.:
- 1,334
- Status:
- Active
- Beds:
- 3
- Lot size:
- 0.2 Acres
- Year built:
- 2003
- Baths:
- 2.00
- MLS#:
- 2422537
- Subdivision:
- Wood Creek
ADDITIONAL INFORMATION
Would you like a peaceful pond view from your backyard? Come see the wildlife and hear the sounds of nature. This well-maintained 3 bedroom 2 bath home is waiting on you! The listing agent is related to the seller. The seller is in the process of replacing the roof. Will update when completed.
$809,000
2020 Wood Stork Dr. Conway, SC 29526
- Type:
- Single Family-Detached
- Sq.Ft.:
- 2,513
- Status:
- Active
- Beds:
- 5
- Lot size:
- 0.56 Acres
- Year built:
- 2024
- Baths:
- 5.00
- MLS#:
- 2422497
- Subdivision:
- Wild Wing Plantation
ADDITIONAL INFORMATION
Welcome to 2020 Wood Stork Dr., a stunning new construction, 5-bedroom, 4 full-bath, and 1 half-bath home nestled on a serene .56-acre lakefront lot in the highly sought-after Wild Wing Plantation community. This beautiful black and white stucco home combines contemporary design with the tranquility of nature. The property features a large backyard with Crown Zoysia sod, a lawn sprinkler system, and a summer kitchen, ideal for outdoor cooking and entertainment. There's plenty of room for a pool, creating the perfect space for relaxation and fun. The home offers a convenient turnaround driveway and a 3-car garage with pre-wiring for electric vehicle charging, plus an oversized driveway for ample parking. Inside, you'll find luxurious LVP flooring throughout, complementing the home’s modern feel. The living space is open and inviting, featuring a coffered ceiling, a built-in fireplace with elegant shelving, and stylish accents. The gourmet kitchen is equipped with white soft-close cabinetry, a large island, quartz countertops, a gas stove/oven with hood, a wine cooler, and a farmhouse sink. The customized walk-in pantry offers abundant storage. All closets in the home are fully custom-designed, finished with high-quality wood materials, and are walk-in, ensuring plenty of storage throughout the house. The split floor plan ensures privacy, with the main bedroom ensuite offering a spa-like retreat. It includes a double vanity, a large walk-in tiled shower, a soaking tub, a spacious linen closet, and a custom-designed walk-in closet. The home also features a dual-zone HVAC system for year-round comfort and efficiency. Located in the natural gas community of Wild Wing Plantation, the neighborhood offers boat storage and is conveniently close to shopping, dining, hospitals, and entertainment. Resort-style amenities include a clubhouse, multiple pools, a hot tub, a tennis court, a basketball court, a playground, and two award-winning golf courses with a pro shop and restaurant. This lakefront home is designed for luxury living, with high-end finishes, appliances, and thoughtful details throughout. Don't miss the opportunity to own this spectacular property!
$269,900
3200 Merganser Dr. Conway, SC 29527
- Type:
- Single Family-Detached
- Sq.Ft.:
- 1,416
- Status:
- Active
- Beds:
- 3
- Lot size:
- 0.21 Acres
- Year built:
- 2021
- Baths:
- 2.00
- MLS#:
- 2422454
- Subdivision:
- Woodland Lakes
ADDITIONAL INFORMATION
Presenting this distinctive 3 bedroom 2 bath home that backs up to the woods and is located in the very popular Woodland Lakes community. This inviting home has an abundance of natural lighting, wood look LVP & carpet flooring, smooth flat ceilings, a vaulted ceiling living room that showcases a 12 glass panel door that opens up to the relaxing semi covered back patio. The kitchen is equipped with stainless steel appliance package that includes a gas range, built-in microwave, dishwasher, side by side refrigerator, granite counter tops, a breakfast bar, cabinets topped with crown moulding, and a formal dining area. The primary bedroom features a deep tray ceiling with a fan, a large walk-in closet, private access to the primary bath offering a vanity with dual sinks, a comfort station, a linen closet, and a classic step-in shower. This home is completed with two additional bedrooms, full guest bath, a laundry room, irrigation system and a two car attached garage. This home affords you easy access to the beach and golfing along with all of the other activities and happenings in Myrtle Beach & Conway including fun eateries, award winning off-Broadway shows, public fishing piers, Conway’s historic riverwalk, and intriguing shopping adventures along the Grand Strand. Conveniently located to your everyday needs, including grocery stores, banks, post offices, medical centers, doctors’ offices, and pharmacies. Check out our state of the art 3-D Virtual Tour.
$239,900
1820 Redwood Ln. Conway, SC 29527
- Type:
- Mobile Home
- Sq.Ft.:
- 1,456
- Status:
- Active
- Beds:
- 3
- Lot size:
- 1.13 Acres
- Year built:
- 1997
- Baths:
- 2.00
- MLS#:
- 2422329
- Subdivision:
- Not within a Subdivision
ADDITIONAL INFORMATION
Welcome to your serene country retreat! This charming 3-bedroom, 2-bath manufactured home sits on 1.13 acres of private, non-HOA land, offering endless possibilities. Zoned FA with potential to subdivide into two separate lots, this property is nestled at the end of a quiet dirt road, ensuring peace and privacy. The land is cleared and ready for your personal touches, featuring live pecan trees and a fully equipped chicken coop—complete with live chickens! Take a dip in the above-ground pool with a brand-new liner or simply enjoy the tranquility of your surroundings. The home boasts a cozy wood-burning fireplace with blower, perfect for those chilly nights, and a spacious kitchen with cabinets replaced in 2017. On well and septic, this property offers both comfort and self-sufficiency. Whether you're looking for a peaceful homestead or future investment, this is a unique opportunity to own a slice of country living with modern convenience. Don’t miss out!
$359,900
700 St. Albans Loop Conway, SC 29526
- Type:
- Single Family-Detached
- Sq.Ft.:
- 2,017
- Status:
- Active
- Beds:
- 4
- Lot size:
- 0.19 Acres
- Year built:
- 2024
- Baths:
- 3.00
- MLS#:
- 2422386
- Subdivision:
- Coastal Point West
ADDITIONAL INFORMATION
This four-bedroom, three full bath Durham has a private guest suite on the second floor. Up front you will find two secondary bedrooms, a full bath, and a long entry hall. The kitchen has a peninsula with tons of counterspace and boasts white cabinetry, quartz countertops, gas range, and tile backsplash. The open concept great room and dining area are perfect for entertaining family and friends. The primary suite has a double vanity with quartz tops, shower, and ample closet space! Luxury vinyl plank flooring runs throughout the main living areas. Full irrigation is included! Photos are for representation purpose only.
$429,900
2815 Hall Rd. Conway, SC 29526
- Type:
- Single Family-Detached
- Sq.Ft.:
- 2,350
- Status:
- Active
- Beds:
- 4
- Lot size:
- 1.95 Acres
- Year built:
- 1984
- Baths:
- 3.00
- MLS#:
- 2422380
- Subdivision:
- Not within a Subdivision
ADDITIONAL INFORMATION
Welcome to your tastefully remodeled dream home on 1.95 serene acres, just 5 miles from downtown Conway, SC! This spacious 2,300 square foot all-brick gem features 4 bedrooms and 3 beautifully upgraded bathrooms, perfect for family living and entertaining. Relax on the inviting screened-in front porch with a swing bed, then step inside to find new upgraded flooring throughout, complemented by cathedral ceilings that create an open and airy feel. Enjoy cozy evenings by the fireplace, with plenty of natural light streaming through skylights. The kitchen shines with brand-new stainless-steel appliances, ready for your culinary creations. Each bathroom has been thoughtfully redesigned with new tile showers and fixtures, blending style and functionality. Enjoy peace of mind with a surround ring alarm system and ADT security. A 6-foot privacy fence encloses the cleared yard, and the expansive deck is ideal for summer gatherings or morning coffee in nature. With no HOA, you can truly make this home your own. Don’t miss out—schedule your private showing today and explore the exceptional possibilities this Conway property has to offer! Square footage is approximate and not guaranteed. Buyer responsible for verification.
$374,900
708 St. Albans Loop Conway, SC 29526
- Type:
- Single Family-Detached
- Sq.Ft.:
- 2,645
- Status:
- Active
- Beds:
- 4
- Lot size:
- 0.19 Acres
- Year built:
- 2024
- Baths:
- 4.00
- MLS#:
- 2422372
- Subdivision:
- Coastal Point West
ADDITIONAL INFORMATION
This beautiful Rutherford plan has TWO primary suites: one up and one down! Luxury vinyl plank flooring runs throughout the main living areas including the kitchen with its gray cabinetry, quartz countertops, and pendant lighting. The great room leads out to an enormous patio great for entertaining and dining. Both primary suites have a shower, double sinks, quartz countertops, linen closets, and large walk-in closets. Both secondary bedrooms are located upstairs along with a loft and secondary bath. This home has architectural shingles, full irrigation, and is located around the corner from the community pool. Coastal Point West is located between Downtown Conway and Carolina Forest with easy access to shopping, dining, and the beach. Photos are for representation of floor plan only.
$114,900
986 Jamestown Rd. Conway, SC 29526
- Type:
- Other
- Sq.Ft.:
- 1,456
- Status:
- Active
- Beds:
- 3
- Year built:
- 2005
- Baths:
- 2.00
- MLS#:
- 2422357
- Subdivision:
- Conway Plantation
ADDITIONAL INFORMATION
Located on one of the nicest lots in the community, this 3 bedroom 2 bathroom home is truly an oasis while close to all of the necessities of everyday life. The backyard is private and surrounded by woods and has a workshop as well as ample space to enjoy the outdoors. Inside the home you will find high ceilings and an open floor plan with easy communication between the large living room and open kitchen. The kitchen has been upgraded with beautiful Stainless Steel appliances and the cabinets are in great condition. There is also a screen porch and a 2nd workshop! The Master Bedroom is located in the rear of the home and features a private bathroom. The other 2 bedrooms are located on the opposite end of the home and share another full bathroom with a tub. This home is move-in ready. There have been many additional updates recently, including a new roof, new hot water heater, a water filtration system, privacy fencing, the shed, and new screens on the porch.
$224,999
409 Sycamore St. Conway, SC 29527
- Type:
- Single Family-Detached
- Sq.Ft.:
- 1,439
- Status:
- Active
- Beds:
- 2
- Lot size:
- 0.17 Acres
- Year built:
- 1964
- Baths:
- 2.00
- MLS#:
- 2422353
- Subdivision:
- Not within a Subdivision
ADDITIONAL INFORMATION
Welcome to 409 Sycamore St, a charming 2-bedroom, 2-bathroom home in Conway with NO HOA! The open and bright living room is perfect for relaxation, featuring a cozy fireplace and an abundance of natural light. The flow into the kitchen makes entertaining a breeze, with its sleek granite countertops and plenty of cabinet storage. The master suite is a true retreat, boasting an oversized walk-in closet, a vanity, and a spacious shower. A bonus area adds extra living or entertaining space, ideal for your needs. Step outside to the large fenced-in backyard, where you’ll find a patio that’s perfect for enjoying your mornings or winding down in the evenings. The front porch offers a peaceful spot to take in the neighborhood's sights and sounds. Conveniently located off Hwy 501, you’re just a short drive from the beach, The Intracoastal Waterway, Downtown Conway, the Conway Riverwalk, plus fantastic golfing, shopping, dining, and entertainment options. Don’t miss the opportunity to make this wonderful home your own, book your showing today!
$295,990
1038 Oak Meadow Dr. Conway, SC 29526
- Type:
- Single Family-Detached
- Sq.Ft.:
- 1,434
- Status:
- Active
- Beds:
- 3
- Lot size:
- 0.12 Acres
- Year built:
- 2024
- Baths:
- 2.00
- MLS#:
- 2422350
- Subdivision:
- Meadows Edge
ADDITIONAL INFORMATION
The Rosewood is a 2-car garage ranch home that offers comfort and convenience on one level. Enter the foyer from the front or the garage. Past the laundry room, the great room adjoins the gourmet kitchen, where a center island and separate dining space invite every opportunity to gather with friends and family. A full bath and 2 bedrooms will make guests feel at home, while you relax in the luxurious owner’s suite with a walk-in closet and dual vanity bath. All stainless steel appliances are included. Gutters and 10'x14' concrete patio. Conveniently located off of 544 with easy access to Tanger Outlets and restaurants along 501 and less than 4 minutes to Coastal Carolina University. Oversized rear patio with with a wooded treeline setting makes outdoor living easy. Rear privacy fences allowed by HOA. Community features include a community pool and clubhouse Square footage is approximate and not guaranteed. Buyer responsible for verification. Base Price. Lot premium (if applicable) not included. This listing is showcasing the ability to build and personalize this floorplan on a remaining homesite location
$259,999
1750 Register Dr Conway, SC 29527
- Type:
- Single Family-Detached
- Sq.Ft.:
- 2,156
- Status:
- Active
- Beds:
- 3
- Lot size:
- 0.7 Acres
- Year built:
- 1993
- Baths:
- 2.00
- MLS#:
- 2422342
- Subdivision:
- Not within a Subdivision
ADDITIONAL INFORMATION
Welcome to 1750 Register Dr, a charming 3-bedroom, 2-bathroom home nestled on a spacious 0.70-acre lot in Conway with NO HOA! This inviting home features a cozy living room with a beautiful beam ceiling and a classic brick fireplace, perfect for relaxing evenings. The kitchen comes complete with a pantry, breakfast bar, and abundant cabinet storage. The master suite offers a retreat with a large walk-in closet, an oversized vanity, and a relaxing jetted tub/shower combo. The versatile family room can easily be converted into a fourth bedroom, office, or playroom, giving you the flexibility to customize the space to your lifestyle. You'll also appreciate the convenience of the separate laundry room. Outside, the front porch is the ideal spot to enjoy your morning coffee or unwind in the evening. Situated just a short drive from historic downtown Conway, the scenic Conway Riverwalk, and plenty of shopping, dining, and entertainment, this home offers the perfect balance of peaceful living with easy access to modern amenities. Don’t miss this incredible opportunity, book your showing today!
- Type:
- Condo
- Sq.Ft.:
- 798
- Status:
- Active
- Beds:
- 2
- Year built:
- 1979
- Baths:
- 1.00
- MLS#:
- 2422321
- Subdivision:
- Carolina Village - Conway
ADDITIONAL INFORMATION
Incredible opportunity! This two-bedroom condo is a stone's throw from Coastal Carolina University, and the price is truly unbeatable! Step into a freshly upgraded space featuring brand-new luxury vinyl plank flooring throughout, and a recently painted interior. This versatile property is perfect for a savvy long-term investor, a comfortable primary residence, or a cost-saving solution for your CCU student. Enjoy the convenience of being mere steps away from the entire CCU campus and Brooks football stadium, with a quick drive to downtown Conway or the beach. Ready to move in and hassle-free, this property is priced to sell. Don't miss out on this fantastic deal! Carolina Village, a cozy 40-unit complex with a community pool, is the perfect backdrop for your newhome.
$415,000
3808 Kelly Rd. Conway, SC 29526
- Type:
- Single Family-Detached
- Sq.Ft.:
- 2,305
- Status:
- Active
- Beds:
- 4
- Lot size:
- 0.48 Acres
- Year built:
- 2023
- Baths:
- 3.00
- MLS#:
- 2422314
- Subdivision:
- Not within a Subdivision
ADDITIONAL INFORMATION
MOVE-IN READYjust in Time for the Holidays!! This Brand New Home is Completely Finished and Ready for You to Move in! This Home has Appraised for Much More than it is Listed for! Tons of Equity in this Home! There is NO HOA! 3139 Sq Ft, 4 Bed, 3 Bath 2023! Granite Counter Tops, White Ice Shaker Cabinets Stainless Steel Appliances in Kitchen, Master Bath with Beautiful Ceramic Back Splash, Crown Molding in Master , Kitchen, and Foyer. LVP floors Through out, All Hardware and Fixtures will be a Matte Black Finishes. Upstairs may be used as a Bonus Room with a Full Bathroom or as the 4th Bedroom with it's Own Private Bath!
 |
| Provided courtesy of the Coastal Carolinas MLS. Copyright 2024 of the Coastal Carolinas MLS. All rights reserved. Information is provided exclusively for consumers' personal, non-commercial use, and may not be used for any purpose other than to identify prospective properties consumers may be interested in purchasing, and that the data is deemed reliable but is not guaranteed accurate by the Coastal Carolinas MLS. |
Conway Real Estate
The median home value in Conway, SC is $295,000. This is lower than the county median home value of $311,200. The national median home value is $338,100. The average price of homes sold in Conway, SC is $295,000. Approximately 53.71% of Conway homes are owned, compared to 31.76% rented, while 14.53% are vacant. Conway real estate listings include condos, townhomes, and single family homes for sale. Commercial properties are also available. If you see a property you’re interested in, contact a Conway real estate agent to arrange a tour today!
Conway, South Carolina has a population of 22,001. Conway is more family-centric than the surrounding county with 20.73% of the households containing married families with children. The county average for households married with children is 20.08%.
The median household income in Conway, South Carolina is $44,976. The median household income for the surrounding county is $54,688 compared to the national median of $69,021. The median age of people living in Conway is 35.6 years.
Conway Weather
The average high temperature in July is 89.4 degrees, with an average low temperature in January of 34.4 degrees. The average rainfall is approximately 51.6 inches per year, with 0.9 inches of snow per year.
