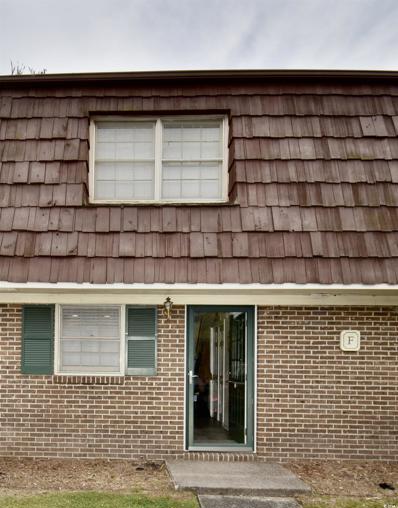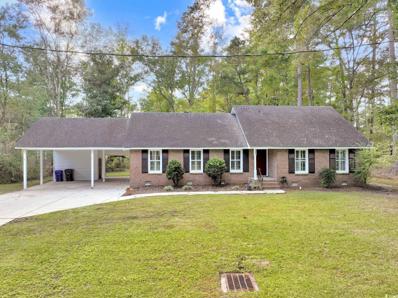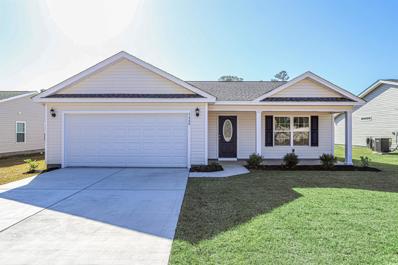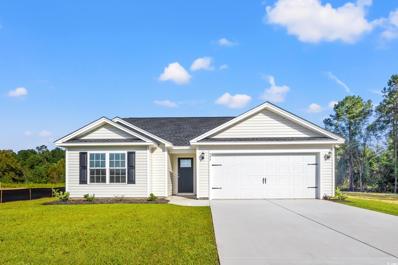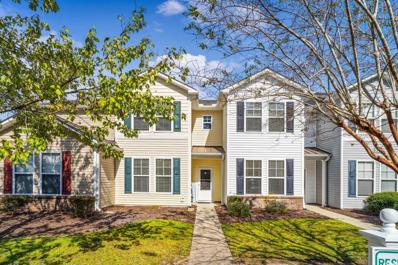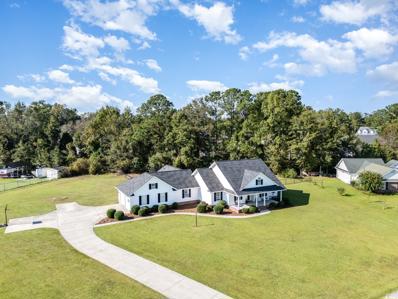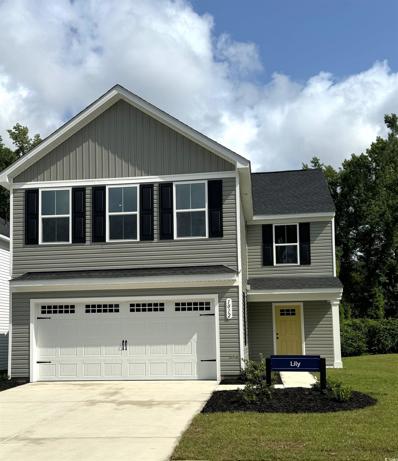Conway SC Homes for Sale
$298,598
653 Woodside Dr. Conway, SC 29526
- Type:
- Single Family-Detached
- Sq.Ft.:
- 1,416
- Status:
- Active
- Beds:
- 3
- Lot size:
- 0.22 Acres
- Baths:
- 2.00
- MLS#:
- 2424165
- Subdivision:
- Woodside Crossing
ADDITIONAL INFORMATION
This popular Oak II plan located in Woodside Crossing is one of the most exciting floor plans that we offer. You will enjoy 3 bedrooms all on one level with over 1400 heated sq ft showcasing a light and bright kitchen, dining area, and family room that incorporates an open design. Designer kitchen featuring stainless Steel appliances, profiled Aristokraft™ Shaker style Cabinets with upgraded hardware, polished stainless steel sink and pull out faucet, durable waterproof laminate flooring in living areas with stain resistant carpet in bedrooms, interior trim package includes window casings and stool for durability and appeal, relaxing baths with cultured marble countertops with integral bowl; executive height vanities in all bathrooms; elongated toilets; Maintenance free exterior features such as premium vinyl siding, soffits and fascia; and high performance GAF™ Architectural shingles, spacious covered rear porch overlooking extra grilling patio, natural gas package including gas heat, Rinnai™ tankless Hot water, and gas range, vaulted ceilings, a 3 car painted and trimmed garage with Liftmaster™ MyQ wifi enabled garage door opener, and drop down attic access for storage. Your master suite, separate from the other bedrooms, includes a large shower, walk-in closet, plus a separate linen closet for additional storage. Woodside Crossing will also have a swimming pool, cabana, community sidewalks, and a dog park for residents to enjoy! Building lifestyles for over 40 years, we remain the premier home builder along the Grand Strand. We’re proud to be the 2021, 2022, 2023, and 2024 winners of both WMBF News' and The Sun News Best Home Builder award, 2023 and 2024 winners of the Myrtle Beach Herald's Best Residential Real Estate Developer award, and 2024 winners of The Horry Independent’s Best Residential Real Estate Developer and Best New Home Builder award.
- Type:
- Single Family-Detached
- Sq.Ft.:
- 1,725
- Status:
- Active
- Beds:
- 3
- Lot size:
- 0.21 Acres
- Year built:
- 2024
- Baths:
- 2.00
- MLS#:
- 2424164
- Subdivision:
- Shaftesbury Meadows
ADDITIONAL INFORMATION
The popular Embark plan offers home owners 3 bedrooms and 2 bath. The Large Family Room opens into the dining and Kitchen for a spacious, open feel, great for entertaining and enjoying friends and family. The large Primary bedroom and bath are open and spacious as well! BOTH Guest bedrooms have Walk in Closets for plenty of storage, plus extra closets throughout the home for additional storage! This home will have Gray cabinets in the Kitchen and Bathrooms, Luxury Vinyl Plank flooring throughout the Main living areas, Baths and Laundry, Granite countertops in the Kitchen and Quartz countertops in the Bathrooms. Gutters on the home, Garage door opener, Full sod and Irrigation, Single bowl Stainless sink in the Kitchen Island, Ceiling fan pre-wires, Garbage disposal, and Comfort height toilets are some of the great features included in this home. Relax on your Rear Patio and enjoy the backs up to woods Expected completion of this home is December 2024. Don't forget the Free Greens Fees for Life and the beautiful Pool at the clubhouse. Ride bikes, walk, run or ride your golf cart through the Shaftesbury Community. Kayak, canoe or paddle board from the day dock at the clubhouse. Don't worry about cooking! Enjoy food and drinks at the Shaftesbury Clubhouse Bar and Grill. This is a fun, friendly neighborhood. The majority of the Photos are of the Embark model home with Dream Plus Finishes. (Home and community information, including pricing, included features, terms, availability and amenities, are subject to change prior to sale at any time without notice or obligation. Square footages are approximate. Pictures, photographs, colors, features, and sizes are for illustration purposes only and will vary from the homes as built.)
$289,997
811 Busy Corner Rd. Conway, SC 29527
- Type:
- Single Family-Detached
- Sq.Ft.:
- 1,608
- Status:
- Active
- Beds:
- 3
- Lot size:
- 0.42 Acres
- Year built:
- 2024
- Baths:
- 2.00
- MLS#:
- 2424138
- Subdivision:
- Not within a Subdivision
ADDITIONAL INFORMATION
Welcome to 811 Busy Corner Road in Conway, SC—your perfect new home with NO HOA! This beautiful one-story ranch-style home features 1,608 heated sq ft and comes equipped with all luxury vinyl plank (LVP) flooring, ensuring a stylish and low-maintenance lifestyle. Enjoy the convenience of a spacious 2-car garage and the peace of mind that comes with new construction. Located in the highly regarded Aynor School District, this home offers beautiful and affordable living. You'll love the easy access to Highway 22, making your commute to the beach a breeze—just 30-40 minutes away! Plus, you're only about 15 minutes from historic downtown Conway, where you can explore charming dining options and enjoy the picturesque Riverwalk. Don’t miss out on this fantastic opportunity—call today to schedule your showing! Selections may change based on availability.
$287,997
815 Busy Corner Rd. Conway, SC 29527
- Type:
- Single Family-Detached
- Sq.Ft.:
- 1,608
- Status:
- Active
- Beds:
- 3
- Lot size:
- 0.42 Acres
- Year built:
- 2024
- Baths:
- 2.00
- MLS#:
- 2424137
- Subdivision:
- Not within a Subdivision
ADDITIONAL INFORMATION
Welcome to 815 Busy Corner Road in Conway, SC—your perfect new home with NO HOA! This beautiful one-story ranch-style home features 1,608 heated sq ft and comes equipped with all luxury vinyl plank (LVP) flooring, ensuring a stylish and low-maintenance lifestyle. Enjoy the convenience of a spacious 2-car garage and the peace of mind that comes with new construction. Located in the highly regarded Aynor School District, this home offers beautiful and affordable living. You'll love the easy access to Highway 22, making your commute to the beach a breeze—just 30-40 minutes away! Plus, you're only about 15 minutes from historic downtown Conway, where you can explore charming dining options and enjoy the picturesque Riverwalk. Don’t miss out on this fantastic opportunity—call today to schedule your showing! Selections may change based on availability.
- Type:
- Condo
- Sq.Ft.:
- 1,024
- Status:
- Active
- Beds:
- 2
- Year built:
- 1982
- Baths:
- 2.00
- MLS#:
- 2424126
- Subdivision:
- Carolina Pine
ADDITIONAL INFORMATION
Welcome to this spacious 2-Bedroom, 1.5-Bath Condo! The unit boasts a full Kitchen with a black & white backsplash, black countertops and white tile flooring, complemented by a Dining area and a Laundry closet equipped with a washer & dryer. The large Living Room showcases wood tile flooring and French doors leading to the courtyard(with attached storage closet) creating an inviting space for relaxation. Additionally, there’s a convenient half bath on the first floor. The stairs lead you upstairs to discover the Primary Bedroom, a full Bathroom, and a second Bedroom all with carpet. New windows have been installed throughout the condo. This condo is just minutes from Conway Hospital, various medical facilities and shopping options. It's within walking distance to Coastal Carolina University and Horry Georgetown Technical College. Plus, you’re only a 20-minute drive to the Grand Strand beaches and attractions, and about 10 minutes from the charming historic downtown Conway. This property could serve as a great Primary Residence or an Investment opportunity with rental income potential. Don’t miss out on this opportunity!
$359,900
107 Azalea Dr. Conway, SC 29526
- Type:
- Single Family-Detached
- Sq.Ft.:
- 2,165
- Status:
- Active
- Beds:
- 3
- Lot size:
- 0.39 Acres
- Year built:
- 1975
- Baths:
- 3.00
- MLS#:
- 2424123
- Subdivision:
- Country Club Forest
ADDITIONAL INFORMATION
Presenting this graceful all brick 3 bedroom 3 bath home located in the popular Country Club Forest community with no HOA dues. This updated home features wood look flooring, smooth flat ceilings with crown moulding, recessed lighting, plantation blinds, and a spacious living/dining room that offers custom built-ins. The inviting kitchen is equipped with a stainless steel appliance package, granite countertops, cabinets topped with crown moulding, a breakfast bar, and showcases French doors that open up to the back patio. The main level primary bedroom offers double door access, a ceiling fan, a grand walk-in closet with changing area, private access to the primary bath that includes a vanity with two sinks, a water closet, a deluxe step-in shower, and a bottom air bathtub. Upstairs you will find a large guest bedroom and a full guest bath. This stylish home is completed on the main level with an additional bedroom room, full guest bath, a functional laundry room, and a two car attached carport with a large storage closet. This home affords you easy access to the beach and golfing along with all of the other activities and happenings in Myrtle Beach & Conway including fun eateries, award winning off-Broadway shows, public fishing piers, Conway’s historic riverwalk, and intriguing shopping adventures along the Grand Strand. Conveniently located to your everyday needs, including grocery stores, banks, post offices, medical centers, doctors’ offices, and pharmacies. Check out our state of the art 3-D Virtual Tour.
$309,960
3348 Little Bay Dr. Conway, SC 29526
- Type:
- Single Family-Detached
- Sq.Ft.:
- 1,535
- Status:
- Active
- Beds:
- 3
- Lot size:
- 0.22 Acres
- Baths:
- 2.00
- MLS#:
- 2424089
- Subdivision:
- Rivertown Row North
ADDITIONAL INFORMATION
Quick Move In! Welcome to Rivertown Row North, the most anticipated new development in the heart of Conway. Enjoy the comfort of Natural Gas heat, cooking & tankless hot water in this single level 1535 sq ft Kokomo model with 3 bedrooms and 2 full Baths. This split bedroom floor plan on a Corner lot features a rear Master suite, vaulted great room ceilings, Granite counter tops, subway tile backsplash, and a kitchen island w/ seating. The Living area, baths, kitchen and Master bedroom have waterproof luxury vinyl plank. There is also a 2 car Garage, attached rear 10x12 exterior attached storage, Laundry room, pantry, covered front porch, rear covered porch and additional concrete patio to double your outdoor entertaining area. All homes in Rivertown Row North feature wider than average lots, open floor plans, Hardie Plank Exterior, 9' ceilings, painted garage interiors, fully cased windows, GAF high performance architectural shingles, 12" roof overhang, Aristokraft painted Birch shaker cabinets, Rinnai tankless water heater, Frigidaire stainless appliances, and many other upgraded architectural details. The neighborhood features sidewalks, street lighting and a community pool with pavilion. Building lifestyles for over 40 years, we remain the premier home builder along the Grand Strand. We’re proud to be the 2021, 2022, 2023, and 2024 winners of both WMBF News' and The Sun News Best Home Builder award, 2023 and 2024 winners of the Myrtle Beach Herald's Best Residential Real Estate Developer award, and 2024 winners of The Horry Independent’s Best Residential Real Estate Developer and Best New Home Builder award. Pics are from similar home and not actual pics of this house.
- Type:
- Single Family-Detached
- Sq.Ft.:
- 1,535
- Status:
- Active
- Beds:
- 3
- Lot size:
- 0.18 Acres
- Baths:
- 2.00
- MLS#:
- 2424087
- Subdivision:
- Rivertown Row North
ADDITIONAL INFORMATION
Quick Move in. Welcome to Rivertown Row North, the most anticipated new development in the heart of Conway. Enjoy the comfort of Natural Gas heat, cooking & tankless hot water in this single level 1535 sq ft Kokomo model with 3 bedrooms and 2 full Baths. This split bedroom floor plan features a rear Master suite, vaulted great room ceilings, Granite counter tops, subway tile backsplash, and a kitchen island w/ seating. The Living area, baths, kitchen and Master bedroom have waterproof luxury vinyl plank. There is also a 2 car Garage, attached rear 10x8 exterior attached storage, Laundry room, pantry, covered front porch, rear covered porch and additional concrete patio to double your outdoor entertaining area. All homes in Rivertown Row North feature wider than average lots, open floor plans, Hardie Plank Exterior, 9' ceilings, painted garage interiors, fully cased windows, GAF high performance architectural shingles, 12" roof overhang, Aristokraft painted Birch shaker cabinets, Rinnai tankless water heater, Frigidaire stainless appliances, and many other upgraded architectural details. The neighborhood features sidewalks, street lighting and a community pool with pavilion. Building lifestyles for over 40 years, we remain the premier home builder along the Grand Strand. We’re proud to be the 2021, 2022, 2023, and 2024 winners of both WMBF News' and The Sun News Best Home Builder award, 2023 and 2024 winners of the Myrtle Beach Herald's Best Residential Real Estate Developer award, and 2024 winners of The Horry Independent’s Best Residential Real Estate Developer and Best New Home Builder award. Pics are from similar home and not actual pics of this house.
$314,707
2829 Rivolet Dr. Conway, SC 29526
- Type:
- Single Family-Detached
- Sq.Ft.:
- 1,629
- Status:
- Active
- Beds:
- 3
- Lot size:
- 0.18 Acres
- Baths:
- 2.00
- MLS#:
- 2424085
- Subdivision:
- Rivertown Row North
ADDITIONAL INFORMATION
quick Move in! Welcome to Rivertown Row North, the most anticipated new development in the heart of Conway. Enjoy the comfort of Natural Gas heat, cooking & tank less hot water in this single level Elm model. This Lakefront 3 bedroom, 2 bath split floor plan has a large rear Master suite, Vaulted great room ceilings, Granite counter tops, subway tile backsplash, pantry, and a kitchen island w/ seating. A formal dining room is situated just off the foyer that can also be used as an office/flex space. There is also a 2 car Garage, Laundry room, covered front porch, rear covered porch and additional concrete patio to double your outdoor entertaining area. Homes purchased early in the construction process may have Customization options. All homes in Rivertown Row North feature wider than average lots, open floor plans, 9' ceilings, Hardie Plank Exterior, painted and trimmed garage interiors, fully cased windows, GAF high performance architectural shingles, 12" roof overhangs, Aristokraft Birch shaker cabinets, Rinnai tankless water heater, Frigidaire stainless appliances, and many other upgraded architectural details. The neighborhood will feature sidewalks, lighting, and a future community pool with pavilion. Building lifestyles for over 40 years, we remain the premier home builder along the Grand Strand. We’re proud to be the 2021, 2022, 2023, and 2024 winners of both WMBF News' and The Sun News Best Home Builder award, 2023 and 2024 winners of the Myrtle Beach Herald's Best Residential Real Estate Developer award, and 2024 winners of The Horry Independent’s Best Residential Real Estate Developer and Best New Home Builder award. Pics are from similar home. These are not actual pics of this house.
- Type:
- Single Family-Detached
- Sq.Ft.:
- 1,812
- Status:
- Active
- Beds:
- 3
- Lot size:
- 0.23 Acres
- Baths:
- 2.00
- MLS#:
- 2424084
- Subdivision:
- Rivertown Row North
ADDITIONAL INFORMATION
Under construction with Early 2025 Delivery. Welcome to Rivertown Row North, the most anticipated new development in the heart of Conway. Enjoy the comfort of Natural Gas heat, cooking & tankless hot water in this single level 1812 sq ft Sullivan model. This 3 bedroom, 2 bath split floor plan has a large rear Master suite, vaulted great room ceilings, Granite kitchen counter tops, and a kitchen bar w/ seating. The waterproof laminate plank flooring extends throughout the kitchen baths and living areas. There is also a 2 car painted and trimmed Garage w/ drop down attic access, Laundry room, pantry, covered front porch, and a covered rear porch with an additional concrete patio that doubles your outdoor entertainment space. All homes in Rivertown Row North feature wider than average lots, Hardie Plank siding, open floor plans, 9' ceilings, painted garage interiors, fully cased windows, GAF high performance architectural shingles, 12" roof overhangs, Aristokraft Birch shaker cabinets, Rinnai tankless water heater, Frigidaire stainless appliances, and many other upgraded architectural details. The neighborhood features sidewalks, street lighting and a community pool with pavilion. Building lifestyles for over 40 years, we remain the premier home builder along the Grand Strand. We’re proud to be the 2021, 2022, 2023, and 2024 winners of both WMBF News' and The Sun News Best Home Builder award, 2023 and 2024 winners of the Myrtle Beach Herald's Best Residential Real Estate Developer award, and 2024 winners of The Horry Independent’s Best Residential Real Estate Developer and Best New Home Builder award. Pics are not from actual home. Pics are from a similar floor plan. Actual Colors, feature and upgrades will be different.
$350,000
2105 Cultra Rd. Conway, SC 29526
- Type:
- Single Family-Detached
- Sq.Ft.:
- 1,943
- Status:
- Active
- Beds:
- 4
- Lot size:
- 0.29 Acres
- Year built:
- 2019
- Baths:
- 3.00
- MLS#:
- 2423992
- Subdivision:
- Not within a Subdivision
ADDITIONAL INFORMATION
PRICE REDUCED! No HOA!! Experience the ultimate blend of comfort and convenience at 2105 Cultra Road located within the City limits of Conway in close proximity to an array of amenities, banks, grocery store and post office. This stunning home boasts 4 bedrooms and 3 baths with 9 -10 foot ceilings throughout. Downstairs you will find 3 bedrooms and 2 baths and upstairs there is an additional bedroom with full bathroom and closet. The exterior features stylish stone accents and an attached front load garage while the backyard offers a covered patio perfect for relaxation and the best part is there is very little yard maintenance needed.
$229,000
506 Pearl St. Conway, SC 29527
- Type:
- Single Family-Detached
- Sq.Ft.:
- 1,160
- Status:
- Active
- Beds:
- 3
- Lot size:
- 0.14 Acres
- Year built:
- 1985
- Baths:
- 2.00
- MLS#:
- 2423989
- Subdivision:
- J E James
ADDITIONAL INFORMATION
Charming remodeled home near downtown Conway! Welcome to 506 Pearl Street, a beautifully remodeled all-brick home just minutes from the heart of downtown Conway! This inviting 3-bedroom, 1.5-bathroom home features stunning laminate plank flooring throughout. The spacious kitchen boasts brand-new stainless steel appliances, sleek quartz countertops, and plenty of cabinet space. Recent updates include a new roof, HVAC system, and water heater, ensuring worry-free living. Located less than two miles from downtown, you'll enjoy easy access to shopping, dining, and the scenic Conway Riverwalk. Don't miss out on this move-in-ready gem – schedule your showing today!
$259,980
322 Barn Owl Way Conway, SC 29527
- Type:
- Single Family-Detached
- Sq.Ft.:
- 1,437
- Status:
- Active
- Beds:
- 3
- Lot size:
- 0.17 Acres
- Year built:
- 2024
- Baths:
- 2.00
- MLS#:
- 2423985
- Subdivision:
- Night Owl Farms
ADDITIONAL INFORMATION
The Busbee floor plan features great cabinets and counter space with a work island and ample closets for storage. The private master suite also offers a large walk-in closet and 5' shower and spacious vanity. Other features and benefits of this home include but are not limited to; designer kitchen featuring stainless Steel appliances, profiled Aristokraft™ Shaker style Cabinets with hardware, laminate countertops with polished stainless steel sink and pull out faucet, select vinyl flooring in living areas with stain resistant carpet in bedrooms, interior trim package includes window casings and stool for durability and appeal, relaxing baths with cultured marble countertops with integral bowl; executive height vanities in all bathrooms; elongated toilets; contoured fiberglass shower and tub units, maintenance free exterior features such as premium vinyl siding, soffits and fascia; and high performance GAF™ Architectural shingles, spacious covered rear porch overlooking extra grilling patio, vaulted ceilings, 2 car painted and trimmed garage with Liftmaster™ MyQ wifi enabled garage door opener, and dropdown attic access for storage. Night Owl Farms is located off of Hwy 501 just 20 minutes to downtown Conway and minutes from Hwy 22 with quick access to Myrtle Beach, Little River, North Myrtle Beach, etc. Building lifestyles for over 40 years, we remain the premier home builder along the Grand Strand. We’re proud to be the 2021, 2022, 2023, and 2024 winners of both WMBF News' and The Sun News Best Home Builder award, 2023 and 2024 winners of the Myrtle Beach Herald's Best Residential Real Estate Developer award, and 2024 winners of The Horry Independent’s Best Residential Real Estate Developer and Best New Home Builder award. We began and remain in the Grand Strand, and we want you to experience the local pride we build today and every day in Horry and Georgetown Counties. Take comfort in one of our newly constructed homes that has a reputation for quality and value. Whether you are a first-time home buyer or looking for your next home, we are excited to welcome you home at Night Owl Farms! Customization may be possible – call listing agent for availability. Square footages are approximate.
$254,739
631 Snowy Owl Way Conway, SC 29527
- Type:
- Single Family-Detached
- Sq.Ft.:
- 1,314
- Status:
- Active
- Beds:
- 3
- Lot size:
- 0.15 Acres
- Year built:
- 2024
- Baths:
- 2.00
- MLS#:
- 2423972
- Subdivision:
- Night Owl Farms
ADDITIONAL INFORMATION
Night Owl Farms is proud to offer the Sewee floor plan! You will enjoy 3 bedrooms all on one level with light and bright kitchen, dining area, and family room that incorporates an open layout. Designer kitchen featuring a large work island, stainless Steel appliances, profiled Aristokraft™ Shaker style Cabinets with hardware, granite countertops with polished stainless steel sink, durable waterproof laminate flooring in main living areas with stain resistant carpet in bedrooms. Interior trim package includes window casings and stool for durability and appeal, relaxing baths with cultured marble countertops with integral bowl; executive height vanities in all bathrooms; elongated toilets; contoured fiberglass shower and tub units. Maintenance free exterior features such as premium vinyl siding, soffits and fascia; and high performance GAF™ Architectural shingles. Night Owl Farms is located off of Hwy 501 just 20 minutes to downtown Conway and minutes from Hwy 22 with quick access to Myrtle Beach, Little River, North Myrtle Beach, etc. Building lifestyles for over 40 years, we remain the premier home builder along the Grand Strand. We’re proud to be the 2021, 2022, 2023, and 2024 winners of both WMBF News' and The Sun News Best Home Builder award, 2023 and 2024 winners of the Myrtle Beach Herald's Best Residential Real Estate Developer award, and 2024 winners of The Horry Independent’s Best Residential Real Estate Developer and Best New Home Builder award. We want you to experience the local pride we build today and every day in Horry and Georgetown Counties. We are excited to welcome you home at Night Owl Farms! Photos, colors, and layouts are for illustration purposes only and can vary from home to home. Customization may be possible – call listing agent for availability. Square footages are approximate.
$227,940
326 Barn Owl Way Conway, SC 29527
- Type:
- Single Family-Detached
- Sq.Ft.:
- 1,228
- Status:
- Active
- Beds:
- 3
- Lot size:
- 0.18 Acres
- Year built:
- 2024
- Baths:
- 2.00
- MLS#:
- 2423930
- Subdivision:
- Night Owl Farms
ADDITIONAL INFORMATION
Night Owl Farms is proud to offer the Augustus floor plan! In this home you will enjoy 3 bedrooms all on one level with light and bright kitchen and family room that incorporates an open layout. Designer kitchen featuring a cozy breakfast nook, stainless Steel appliances, profiled Aristokraft™ Shaker style Cabinets with hardware, laminate countertops with a polished stainless steel sink, select vinyl flooring in main living areas with stain resistant carpet in bedrooms. Interior trim package includes window casings and stool for durability and appeal, relaxing baths with cultured marble countertops with integral bowl; executive height vanities in all bathrooms; elongated toilets; contoured fiberglass shower and tub units. Maintenance free exterior features such as premium vinyl siding, soffits and fascia; and high performance GAF™ Architectural shingles. Night Owl Farms is located off of Hwy 501 just 20 minutes to Downtown Conway and minutes from Hwy 22 with quick access to Myrtle Beach, Little River, North Myrtle Beach, etc. Building lifestyles for over 40 years, we remain the premier home builder along the Grand Strand. We’re proud to be the 2021, 2022, 2023, and 2024 winners of both WMBF News' and The Sun News Best Home Builder award, 2023 and 2024 winners of the Myrtle Beach Herald's Best Residential Real Estate Developer award, and 2024 winners of The Horry Independent’s Best Residential Real Estate Developer and Best New Home Builder award. We want you to experience the local pride we build today and every day in Horry and Georgetown Counties. We are excited to welcome you home at Night Owl Farms! Photos, colors, and layouts are for illustration purposes only and can vary from home to home. Customization may be possible – call listing agent for availability. Square footages are approximate.
$330,000
162 Silver Peak Dr. Conway, SC 29526
- Type:
- Single Family-Detached
- Sq.Ft.:
- 1,634
- Status:
- Active
- Beds:
- 4
- Lot size:
- 0.23 Acres
- Year built:
- 2022
- Baths:
- 2.00
- MLS#:
- 2423916
- Subdivision:
- The Summit
ADDITIONAL INFORMATION
This barely lived-in/like new CUSTOM BUILT home (2022) has plenty of space, single-level living, FENCED yard, and ideal location. The Summit is a small, well-kept community, with LOW HOA fees, located 4 miles from Historic Downtown Conway and less than 20 miles to the beach. The home features custom queen-size Riviera brick front and foundation surround and Cambridge Beaded Premium Vinyl Siding replicating the natural beauty of painted wood without the upkeep and is further complemented by a charming front porch and decorative front door. Southern elegance with a modern vibe is the theme of this home. Inside, you are welcomed into a huge living area with 15 foot ceiling, which is open to the kitchen and dining area. The kitchen has solid wood, soft-close cabinets and drawers, premium granite counters, stainless steel appliances (dishwasher has never been used), and glass tile backsplash. Split bedroom plan with the primary bedroom on one side of the home and three bedrooms on the other. The primary suite has a large walk-in closet, tray ceiling, and the adjoining bathroom has double sink vanity, granite counters, linen closet, soft-close cabinets and drawers, and a walk-in shower. The other three bedrooms are spacious and have ample closet space. Guest bath has a shower/tub combo and granite counters. If you are not already in love, you will be when you check out this backyard. Dreams of a firepit, pergola, or pool? You can have them all in this large, private, fenced backyard. Bedrooms and living area are wired for ceiling fans. Blinds and appliances convey. Two-car smart garage. Some bedrooms photos are virtually staged. Tour this lovely home today!
$225,000
595 Woodholme Dr. Conway, SC 29526
- Type:
- Single Family-Detached
- Sq.Ft.:
- 1,872
- Status:
- Active
- Beds:
- 3
- Lot size:
- 0.14 Acres
- Year built:
- 2006
- Baths:
- 2.00
- MLS#:
- 2423910
- Subdivision:
- Lakeside Crossing
ADDITIONAL INFORMATION
Welcome home to the this stunning and impeccably maintained home in sought after LAKESIDE CROSSING active adult (55+) community. This Palm Harbor built TURNBERRY model has a rocking chair front porch and plenty of space inside with 3 roomy bedrooms, a 20x20 living/dining area, large eat-in kitchen, plus a large Carolina room off the back leading to a covered patio. The garage is extended and oversized as well with a screen door allowing to use the space as an additional outdoor space. New lux vinyl flooring in the kitchen, Corian counter tops, custom tiled backsplash, kitchen appliances replaced (between 2021-2023). Roof replaced in 2021. Tray ceilings and crown moulding, newer carpeting, ceramic tile in the baths and Carolina room, lux vinyl flooring in master bedrm, lovely full walk in shower in the master bath. Two walk-in master closets, full laundry room includes washer and dryer. Carolina rm has a wall of windows that truly brings the outside in. Oversized, freshly painted garage. HVAC is full sized with ductwork in the attic not the crawl space. Comfort height toilets and hip high vanities. Sentricon sys termite coverage through Lanes paid to 11/2026. VERY Private lot with tree buffer in the back and no home built to the right ( lot is a community "park" space.) Sun communities offers tons of amenities, activities, organized clubs such as indoor and outdoor pools, gym, billiards room, tennis, paddle boats, stocked fish pond, bocce, pickle ball, craft room, library, clubhouse with kitchen that can be rented for private gatherings, clubs, cards, ALL included in the lot fee. Fee also includes lawn care, garbage pick up and land tax. Owner pays minimal personal tax on the structure only. This home has it all. Come see what living, playing and relaxing in PARADISE really looks like!!
- Type:
- Condo
- Sq.Ft.:
- 1,520
- Status:
- Active
- Beds:
- 3
- Year built:
- 2008
- Baths:
- 3.00
- MLS#:
- 2423907
- Subdivision:
- Kiskadee Parke At Wild Wing
ADDITIONAL INFORMATION
This home has had a great new facelift. FRESH PAINT, FRESH CARPET! Welcome to this charming 3-bedroom, 3-bathroom home conveniently located at Kiskadee Parke at Wild Wing. This delightful residence offers a perfect blend of comfort and convenience. Step inside and discover a well-appointed kitchen featuring a convenient breakfast bar and pantry. If you're looking to relax, enjoy the calm view of the pond from your inviting screen porch, where you can savor your morning coffee or bask in the evening breeze. Each Bedroom has their own bathroom and spacious closets. You'll also have access to a Fitness Gym as well as Basketball, Volleyball or Tennis courts, ideal for staying active and enjoying the outdoors. Whether you're looking for a cozy home or considering an investment property, this residence offers a wonderful opportunity to embrace a comfortable lifestyle with desirable amenities. Don't miss the chance to make this your new home sweet home!
- Type:
- Single Family-Detached
- Sq.Ft.:
- 2,019
- Status:
- Active
- Beds:
- 3
- Lot size:
- 0.87 Acres
- Year built:
- 1999
- Baths:
- 3.00
- MLS#:
- 2423876
- Subdivision:
- Breezy Acres
ADDITIONAL INFORMATION
This is the Lowcountry Dream Home you have been searching for!!! If you’ve been dreaming of building a custom home on a large lot, but have been discouraged by the price of land, long time frame to build, and the high cost of custom home construction, then this home is the answer to your prayers. Built in 1999, however, the roof was replaced a month ago, the HVAC is only three years old, and the flooring was upgraded to luxury vinyl plank throughout!!! This house is the definition of Lowcountry Charm, sitting on just under an acre of property, it gives you plenty of room to play, and with no HOA you have the ability to keep your Camper or Boat safely on your property. All of this while being just 30 minutes to the beautiful Atlantic Ocean, Minutes from downtown Historic Conway, and just a short drive from all of the shopping and dining at the Grand Strand has to offer. Do not delay, this home will not last long!!!
- Type:
- Single Family-Detached
- Sq.Ft.:
- 1,165
- Status:
- Active
- Beds:
- 3
- Lot size:
- 0.33 Acres
- Year built:
- 2020
- Baths:
- 2.00
- MLS#:
- 2423862
- Subdivision:
- Wildlife Estates
ADDITIONAL INFORMATION
Looking for a newer home with a swimming pool, fully fenced yard, and a spacious 12x28 loft barn with electricity—all in a no HOA community. Discover this immaculate 3-bedroom, 2-bathroom home in Wildlife Estates, a peaceful community free from HOA restrictions. The master bedroom features a tray ceiling, a walk-in closet, and a master bath with double sinks and a walk-in shower. The living room boasts a vaulted ceiling, enhancing the open feel of the main living area. The kitchen is equipped with stainless steel appliances and ample cabinet space, and there's a separate laundry room just off the dining area. Additional outdoor storage is also available. Recent upgrades include a semi-inground 21'x57' resin pool (with an extra liner), a 12x28 loft barn with electricity, a new 6-ft vinyl fence with two gates, new carpet in the bedrooms, a new screen door, and new gutters with leaf filters. The landscaping has been refreshed with two new palms, two yucca plants, and two sago plants. All appliances are included, featuring a new dishwasher, top-of-the-line GE front-load washer and dryer, and TVs in every room. This property sits on 0.33 acres and is just a short drive to downtown Conway and the beach. Don’t miss your chance—come see it today!
$312,635
1019 Oak Meadow Dr. Conway, SC 29526
- Type:
- Single Family-Detached
- Sq.Ft.:
- 1,900
- Status:
- Active
- Beds:
- 4
- Lot size:
- 0.12 Acres
- Baths:
- 3.00
- MLS#:
- 2423860
- Subdivision:
- Meadows Edge
ADDITIONAL INFORMATION
The Lily single-family home allows you to have it all. A lovely foyer welcomes you into an open and airy floor plan. The large great room flows effortlessly into the dining area and gourmet kitchen with an island. Enjoy abundant storage space in the convenient 2-car garage. Upstairs, 3 spacious bedrooms open to a hallway with a full bath. Your luxurious owner's suite is a private getaway with dual closets and a double vanity bath.
- Type:
- Townhouse
- Sq.Ft.:
- 1,437
- Status:
- Active
- Beds:
- 3
- Year built:
- 2024
- Baths:
- 3.00
- MLS#:
- 2423856
- Subdivision:
- Collins Walk
ADDITIONAL INFORMATION
Move In Ready. This brand-new 3-bedroom, 3-full bathroom townhome offers a perfect blend of modern design and convenience. Upon entering, you're greeted by a thoughtfully laid out main floor, featuring the luxurious owner's suite and a second bedroom. The main floor is designed for seamless living, providing both elegance and functionality. The third bedroom and bathroom are tucked away on the second level, ensuring privacy for both residents and guests. The kitchen is a culinary enthusiast's delight, adorned with beautiful granite countertops and equipped with stainless steel appliances. A walk-in pantry adds a touch of practicality and extra storage space, making meal preparation a joy. Enjoy the ease of low-maintenance living in this well-planned community. The property includes a 1-car attached garage, offering both convenience and security. Beyond the comforts of your new home, relish in the vibrant surroundings. Situated near shops and restaurants, you're just a stone's throw away from the best that Downtown Conway and Myrtle Beach have to offer. Embrace the coastal lifestyle, explore local attractions, and make the most of the diverse entertainment options at your fingertips. Indulge in the perfect blend of style, comfort, and convenience in this Conway townhome – your new haven awaits! Contact me today to make this remarkable property your own! Pictures are of a previously built home that may have additional upgrades and are for illustrative purposes only.
- Type:
- Townhouse
- Sq.Ft.:
- 1,437
- Status:
- Active
- Beds:
- 3
- Year built:
- 2024
- Baths:
- 3.00
- MLS#:
- 2423855
- Subdivision:
- Collins Walk
ADDITIONAL INFORMATION
Move In Ready. This brand-new 3-bedroom, 3-full bathroom townhome offers a perfect blend of modern design and convenience. Upon entering, you're greeted by a thoughtfully laid out main floor, featuring the luxurious owner's suite and a second bedroom. The main floor is designed for seamless living, providing both elegance and functionality. The third bedroom and bathroom are tucked away on the second level, ensuring privacy for both residents and guests. The kitchen is a culinary enthusiast's delight, adorned with beautiful granite countertops and equipped with stainless steel appliances. A walk-in pantry adds a touch of practicality and extra storage space, making meal preparation a joy. Enjoy the ease of low-maintenance living in this well-planned community. The property includes a 1-car attached garage, offering both convenience and security. Beyond the comforts of your new home, relish in the vibrant surroundings. Situated near shops and restaurants, you're just a stone's throw away from the best that Myrtle Beach and Downtown Conway have to offer. Embrace the coastal lifestyle, explore local attractions, and make the most of the diverse entertainment options at your fingertips. Indulge in the perfect blend of style, comfort, and convenience in this Conway townhome – your new haven awaits! Contact me today to make this remarkable property your own! Pictures are of a previously built home that may have additional upgrades and are for illustrative purposes only.
$774,900
3079 Graham Rd. Conway, SC 29526
- Type:
- Single Family-Detached
- Sq.Ft.:
- 4,592
- Status:
- Active
- Beds:
- 5
- Lot size:
- 1.43 Acres
- Year built:
- 1980
- Baths:
- 4.00
- MLS#:
- 2423832
- Subdivision:
- Not within a Subdivision
ADDITIONAL INFORMATION
This stunning and spacious 5-bedroom, 3.5-bath home sits on a rare 1.43-acre lot, offering 4,592 heated sqft of luxurious living space is a must see! Located just minutes from downtown Conway, this property provides the perfect blend of privacy and convenience, with no HOA restrictions. The home features a large, inviting pool, perfect for outdoor entertaining, and an impressive 1,400 sqft of decking to enjoy the beautiful surroundings. There's also ample outdoor storage for an RV, boat, or equipment, making it ideal for those who love outdoor adventures. Properties like this are truly a rare find, offering both space and freedom in a prime location. Don’t miss out on this incredible opportunity—schedule your showing today! (Interior pictures coming soon after painting is completed)
$500,000
218 Putney Ct. Conway, SC 29526
- Type:
- Single Family-Detached
- Sq.Ft.:
- 2,376
- Status:
- Active
- Beds:
- 4
- Lot size:
- 0.54 Acres
- Year built:
- 2024
- Baths:
- 4.00
- MLS#:
- 2423823
- Subdivision:
- Shaftesbury Glen
ADDITIONAL INFORMATION
Brand new, just completed! Golf Course Frontage! The Willow is a wonderfully designed floor plan that pairs beauty, elegance, charm, and functionality together. When you walk through the front door you will be immediately impressed by the stained Oak staircase, and the open, warm, and inviting living room. The kitchen is open into the living room and features granite countertops, stainless steel appliances, and beautiful white soft close cabinets. The master suite is beautiful with stained oak beams, a walk in closet, and tile shower in the bathroom. Upstairs are three more bedrooms, and 2 baths. The 4th bedroom is large, with it's own en-suite bathroom. Step out into the back yard, and feel the tranquility of the mature landscape and the golf course views. The lot is just over a half acre, and includes a serene wooded side yard.The home includes a gas fireplace, gas range, and gas tankless water heater. Coastal Construction & Design LLC is a quality local builder that doesn't sacrifice quality. They stand by their work and believe in only providing a home both you and they can be proud of. **Some images are virtually staged. Don't wait to find out more! Contact an agent today who can assist you in securing this beautiful home!
 |
| Provided courtesy of the Coastal Carolinas MLS. Copyright 2024 of the Coastal Carolinas MLS. All rights reserved. Information is provided exclusively for consumers' personal, non-commercial use, and may not be used for any purpose other than to identify prospective properties consumers may be interested in purchasing, and that the data is deemed reliable but is not guaranteed accurate by the Coastal Carolinas MLS. |
Conway Real Estate
The median home value in Conway, SC is $296,990. This is lower than the county median home value of $311,200. The national median home value is $338,100. The average price of homes sold in Conway, SC is $296,990. Approximately 53.71% of Conway homes are owned, compared to 31.76% rented, while 14.53% are vacant. Conway real estate listings include condos, townhomes, and single family homes for sale. Commercial properties are also available. If you see a property you’re interested in, contact a Conway real estate agent to arrange a tour today!
Conway, South Carolina has a population of 22,001. Conway is more family-centric than the surrounding county with 20.73% of the households containing married families with children. The county average for households married with children is 20.08%.
The median household income in Conway, South Carolina is $44,976. The median household income for the surrounding county is $54,688 compared to the national median of $69,021. The median age of people living in Conway is 35.6 years.
Conway Weather
The average high temperature in July is 89.4 degrees, with an average low temperature in January of 34.4 degrees. The average rainfall is approximately 51.6 inches per year, with 0.9 inches of snow per year.




