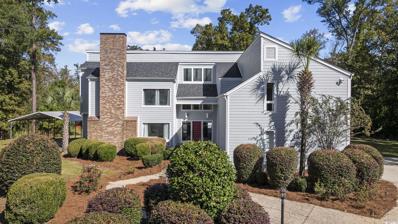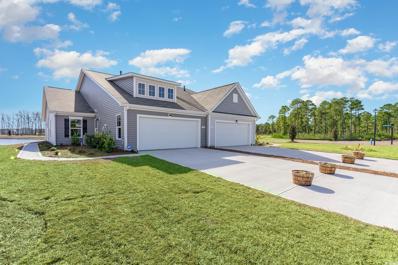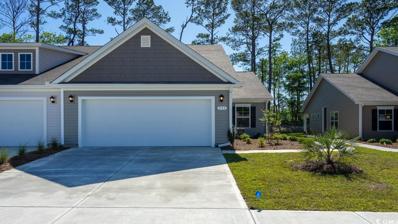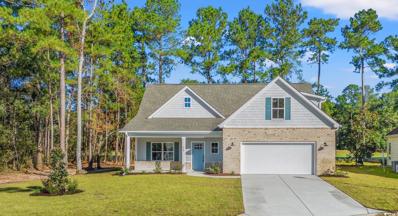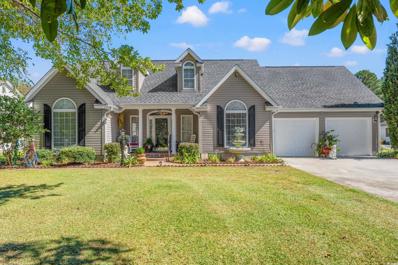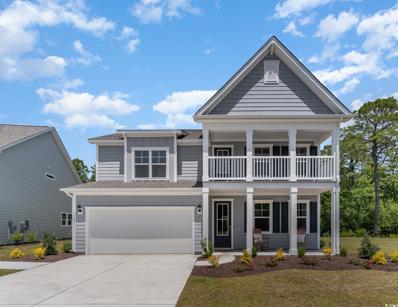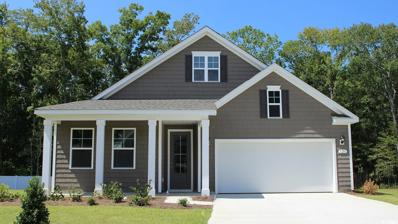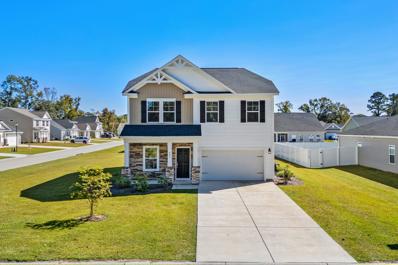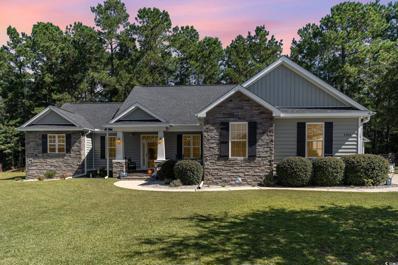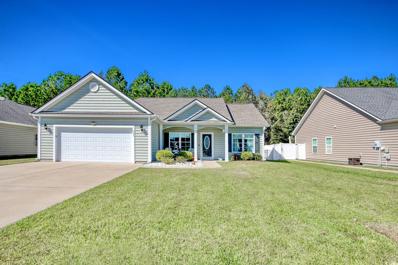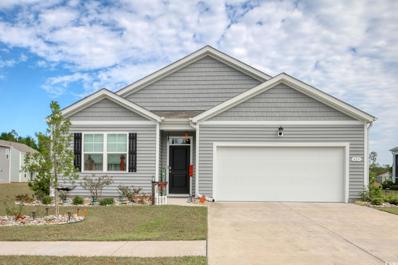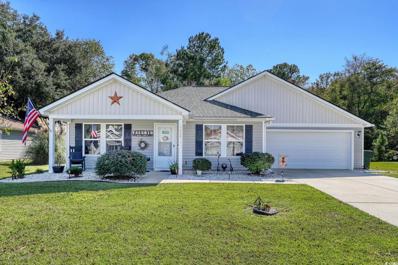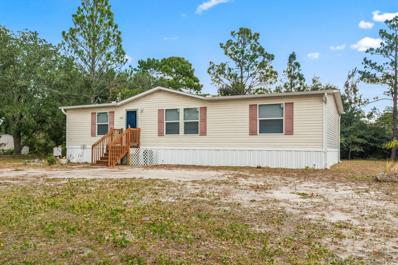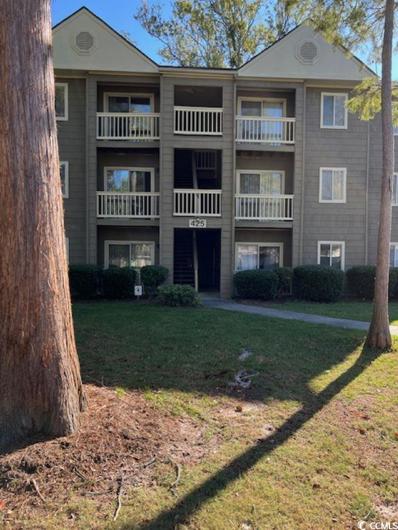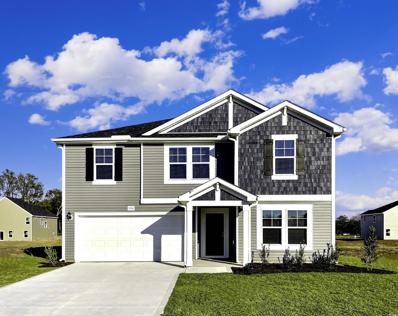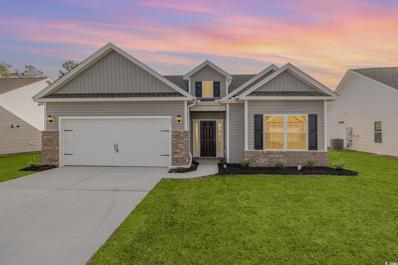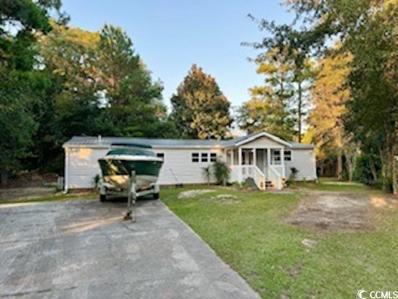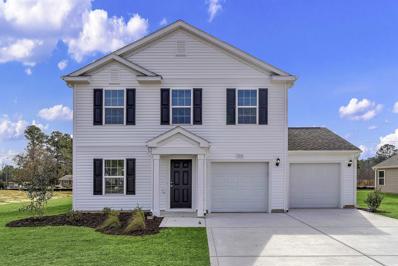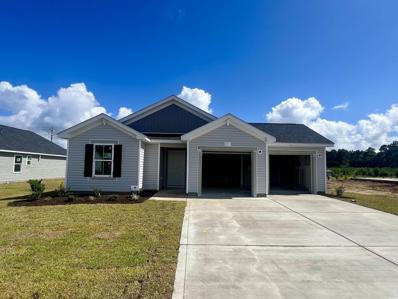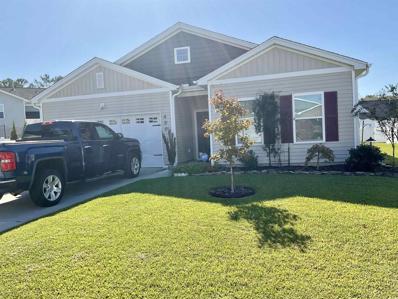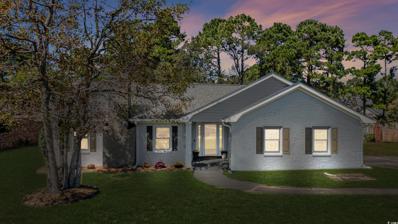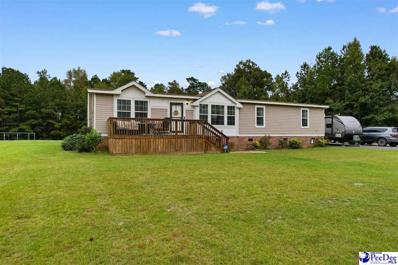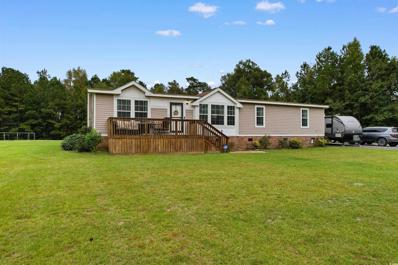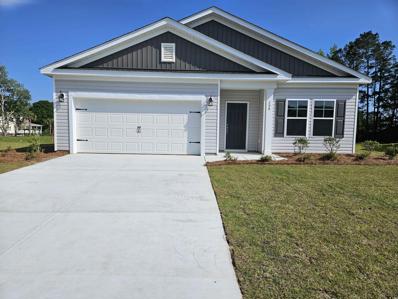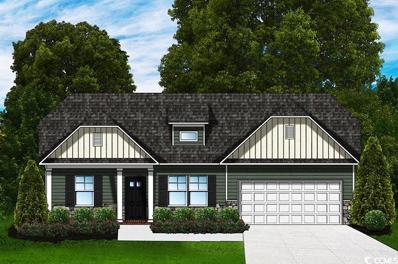Conway SC Homes for Sale
$849,500
3079 Graham Rd. Conway, SC 29526
- Type:
- Single Family-Detached
- Sq.Ft.:
- 4,592
- Status:
- Active
- Beds:
- 5
- Lot size:
- 1.43 Acres
- Year built:
- 1980
- Baths:
- 4.00
- MLS#:
- 2423832
- Subdivision:
- Not within a Subdivision
ADDITIONAL INFORMATION
This stunning and spacious 5-bedroom, 3.5-bath home sits on a rare 1.43-acre lot, offering 4,592 heated sqft of luxurious living space is a must see! Located just minutes from downtown Conway, this property provides the perfect blend of privacy and convenience, with no HOA restrictions. The home features a large, inviting pool, perfect for outdoor entertaining, and an impressive 1,400 sqft of decking to enjoy the beautiful surroundings. There's also ample outdoor storage for an RV, boat, or equipment, making it ideal for those who love outdoor adventures. Properties like this are truly a rare find, offering both space and freedom in a prime location. Don’t miss out on this incredible opportunity—schedule your showing today! (Interior pictures coming soon after painting is completed)
$312,070
508 Courtridge Loop Conway, SC 29526
- Type:
- Other
- Sq.Ft.:
- 1,397
- Status:
- Active
- Beds:
- 3
- Lot size:
- 0.11 Acres
- Year built:
- 2024
- Baths:
- 2.00
- MLS#:
- 2423831
- Subdivision:
- Ridgefield
ADDITIONAL INFORMATION
This is the Model Home at Ridgefield. Home is being sold AS IS. The remainder of the RWC warranty will transfer. Garage will be returned to functioning garage. All window treatments convey. Carolina Forest School District!!! The perfect location in the Carolina Forest area; close to Conway Medical Center, College, downtown Conway, Myrtle Beach shops/restaurants! This New Community offers a clubhouse, pool and fitness center! Lovely, low maintenance, paired ranch home in a brand new community! This Tuscan floorplan offers a spacious, open layout all on a single level. With vaulted ceilings, tons of natural light throughout the living and dining areas, large kitchen island, and spacious covered porch, this home is perfect for entertaining! The kitchen features granite countertops, stainless steel appliances and large pantry with ample storage. Roomy primary bedroom suite with walk-in closet and private bath with dual vanity and 5' walk-in shower. This home also features a tankless water heater, and our Home Is Connected smart home package. *Photos are of a similar Tuscan home. Pictures, photographs, colors, features, and sizes are for illustration purposes only and will vary from the homes as built. Home and community information, including pricing, included features, terms, availability and amenities, are subject to change and prior sale at any time without notice or obligation. Square footage dimensions are approximate. D.R. Horton is an equal housing opportunity builder.
$311,570
504 Courtridge Loop Conway, SC 29526
- Type:
- Other
- Sq.Ft.:
- 1,397
- Status:
- Active
- Beds:
- 3
- Lot size:
- 0.11 Acres
- Year built:
- 2024
- Baths:
- 2.00
- MLS#:
- 2423830
- Subdivision:
- Ridgefield
ADDITIONAL INFORMATION
This is the Model Home at Ridgefield. Home is being sold AS IS. The remainder of the RWC warranty will transfer. Garage will be returned to functioning garage. All window treatments convey. Carolina Forest School District!!! The perfect location in the Carolina Forest area; close to Conway Medical Center, College, downtown Conway, Myrtle Beach shops/restaurants! This Community offers a clubhouse, pool and fitness center! Lovely, low maintenance, paired ranch home! This Tuscan floorplan offers a spacious, open layout all on a single level. With vaulted ceilings, tons of natural light throughout the living and dining areas, large kitchen island, and spacious covered porch, this home is perfect for entertaining! The kitchen features granite countertops, stainless steel appliances and large pantry with ample storage. Roomy primary bedroom suite with walk-in closet and private bath with dual vanity and 5' walk-in shower. This home also features a tankless water heater, and our Home Is Connected smart home package. *Photos are of a similar Tuscan home. Pictures, photographs, colors, features, and sizes are for illustration purposes only and will vary from the homes as built. Home and community information, including pricing, included features, terms, availability and amenities, are subject to change and prior sale at any time without notice or obligation. Square footage dimensions are approximate. D.R. Horton is an equal housing opportunity builder.
$500,000
218 Putney Ct. Conway, SC 29526
- Type:
- Single Family-Detached
- Sq.Ft.:
- 2,376
- Status:
- Active
- Beds:
- 4
- Lot size:
- 0.54 Acres
- Year built:
- 2024
- Baths:
- 4.00
- MLS#:
- 2423823
- Subdivision:
- Shaftesbury Glen
ADDITIONAL INFORMATION
Brand new, just completed! Golf Course Frontage! The Willow is a wonderfully designed floor plan that pairs beauty, elegance, charm, and functionality together. When you walk through the front door you will be immediately impressed by the stained Oak staircase, and the open, warm, and inviting living room. The kitchen is open into the living room and features granite countertops, stainless steel appliances, and beautiful white soft close cabinets. The master suite is beautiful with stained oak beams, a walk in closet, and tile shower in the bathroom. Upstairs are three more bedrooms, and 2 baths. The 4th bedroom is large, with it's own en-suite bathroom. Step out into the back yard, and feel the tranquility of the mature landscape and the golf course views. The lot is just over a half acre, and includes a serene wooded side yard.The home includes a gas fireplace, gas range, and gas tankless water heater. Coastal Construction & Design LLC is a quality local builder that doesn't sacrifice quality. They stand by their work and believe in only providing a home both you and they can be proud of. **Some images are virtually staged. Don't wait to find out more! Contact an agent today who can assist you in securing this beautiful home!
$360,000
3124 Highway 19 Conway, SC 29526
- Type:
- Single Family-Detached
- Sq.Ft.:
- 1,516
- Status:
- Active
- Beds:
- 3
- Lot size:
- 0.81 Acres
- Year built:
- 1997
- Baths:
- 2.00
- MLS#:
- 2423817
- Subdivision:
- Not within a Subdivision
ADDITIONAL INFORMATION
Get ready for your next chapter just minutes from downtown Conway! Situated in a peaceful, country setting on .81 acre, this charming, move-in ready, single-level house is waiting for you! This split floor plan home has 3 bedrooms and 2 full bathrooms. As you walk in you will find a great room that connects to a lovely kitchen, great for entertaining or family time. The kitchen was recently updated with all stainless-steel appliances, a new sink and granite countertops. Next to the kitchen you will find a dining room that could serve many purposes including a playroom, office or den. The primary bedroom includes a walk-in closet for your convenience. The primary bath is complete with a jacuzzi tub and a walk-in shower. The house also has a tree shaded front area for relaxing in the afternoon, which includes a beautiful wooden swing and sitting area. You will also find a large screened back porch and patio space leading to the backyard. This is country living at its best with the lovely landscaping, variety of trees, flowers and grape vines. The design of the spacious backyard sets this property apart. The outbuildings in the backyard provide lots of enclosed and covered space and are all wired with electricity. With over 1100 square feet of enclosed storage/shop space, your options are endless. With an additional 1200+ covered storage areas, there is even room to store your boat and camper. There is also a precious greenhouse with a rain barrel, waiting for your plants.This backyard paradise is just waiting for your get-togethers and entertaining. The roof on the house was replaced in 2022. This hidden gem is located on Highway 19. Schedule your showing today! You do not want to miss out on this rare opportunity!
$499,755
1874 Brook Park Pl. Conway, SC 29526
- Type:
- Single Family-Detached
- Sq.Ft.:
- 3,126
- Status:
- Active
- Beds:
- 4
- Lot size:
- 0.25 Acres
- Year built:
- 2024
- Baths:
- 3.00
- MLS#:
- 2423816
- Subdivision:
- The Retreat at Wild Wing
ADDITIONAL INFORMATION
Incredible curb appeal is an understatement given the stacked front porches and tall entry door. Once inside, numerous windows bring in fantastic natural light creating an inviting space. Off the entry is a spacious flex room. The large kitchen boasts quartz countertops, an oversized island, stainless appliances, a walk-in pantry, and a gorgeous Butler's pantry. Spacious bedroom and full bathroom on the first floor, perfects great for guests. Upstairs you will find the grand owner's suite with a cozy sitting room, huge walk-in closet, and en suite bath with large separate vanities, linen closet, and tile shower! Enjoy the coastal air from the rear screen porch! This is America's Smart Home! Each of our homes comes with an industry leading smart home technology package that will allow you to control the thermostat, front door light and lock, and video doorbell from your smartphone or with voice commands to Alexa. *Photos are of a similar Harbor Oak home. Pictures, photographs, colors, features, and sizes are for illustration purposes only and will vary from the homes as built. Home and community information, including pricing, included features, terms, availability and amenities, are subject to change and prior sale at any time without notice or obligation. Square footage dimensions are approximate. D.R. Horton is an equal housing opportunity builder
$398,440
605 Forage Dr Conway, SC 29526
- Type:
- Single Family-Detached
- Sq.Ft.:
- 2,671
- Status:
- Active
- Beds:
- 4
- Lot size:
- 0.34 Acres
- Year built:
- 2024
- Baths:
- 3.00
- MLS#:
- 2423797
- Subdivision:
- Auberon Woods
ADDITIONAL INFORMATION
Welcome to our newest community located off Highway 90 with easy access to numerous restaurants, shopping centers, attractions, golf courses, and beaches. "The Darby home brings open concept kitchen, living, and dining area perfect for entertaining! The kitchen offers beautiful quartz countertops, 36"" painted cabinetry with stainless Whirlpool appliances. There is also a flex room with French doors which will be great for a home office or formal dining room. The primary bedroom suite is a must see with a huge walk-in closet and en suite bath with two large separate vanities and a 5' shower. This home also features a rear covered porch offering an ideal space for outdoor enjoyment. This home also has the optional second floor providing an additional bedroom, bath and bonus room. This is America's Smart Home! Each of our homes comes with an industry leading smart home technology package that will allow you to control the thermostat, front door light and lock, and video doorbell from your smartphone or with voice commands to Alexa. *Photos are of a similar Darby home. Pictures, photographs, colors, features, and sizes are for illustration purposes only and will vary from the homes as built. Home and community information, including pricing, included features, terms, availability and amenities, are subject to change and prior sale at any time without notice or obligation. Square footage dimensions are approximate. D.R. Horton is an equal housing opportunity builder.
$355,000
401 Honeyhill Loop Conway, SC 29526
- Type:
- Single Family-Detached
- Sq.Ft.:
- 2,225
- Status:
- Active
- Beds:
- 5
- Lot size:
- 0.27 Acres
- Year built:
- 2023
- Baths:
- 3.00
- MLS#:
- 2423792
- Subdivision:
- Grissett Landing
ADDITIONAL INFORMATION
"Welcome to 401 Honey Hill, a beautifully designed 5-bedroom, 3-bathroom, two-story home, perfectly situated on a spacious corner lot in the highly sought-after Grissett Landing. This home offers the perfect blend of modern comfort and practical functionality, making it ideal for families and those who love to entertain. The first floor features a bright, open-concept layout, seamlessly connecting the living room, dining area, and kitchen. The kitchen is a chef’s dream, equipped with stunning granite countertops, stainless steel appliances, a large island with seating, and plenty of cabinet space for all your storage needs. On the first floor, you'll also find a full bathroom and a versatile room that can serve as a fifth bedroom or a private office, offering flexible living options for guests or working from home. This thoughtful layout provides both convenience and privacy, making the first floor perfect for multi-generational living or accommodating visitors. Upstairs, the luxurious primary suite awaits, complete with a large walk-in closet, a spacious tiled shower, and a separate garden tub, offering a relaxing retreat at the end of the day. The additional bedrooms are generously sized and share two beautifully designed bathrooms, ensuring plenty of space and comfort for everyone in the household. The exterior of this home is just as impressive, with a large yard that provides endless possibilities for outdoor activities, gardening, or future landscaping projects. The home’s corner lot location offers added privacy and space, making it perfect for family gatherings or simply enjoying the outdoors. Plus, the neighborhood offers exclusive access to the scenic Waccamaw River, where you can enjoy kayaking, fishing, or picnicking by the water, a true haven for outdoor enthusiasts. Located just minutes from historic downtown Conway, this home is close to top-rated schools, shopping, dining, and entertainment, while still offering a peaceful, suburban atmosphere. It’s also a short drive to the beautiful beaches of Myrtle Beach, giving you the best of both worlds. With its spacious layout, modern finishes, and prime location, 401 Honey Hill is a move-in ready gem in one of Conway’s most desirable communities. Don’t miss your chance to make this stunning home your own!"
$425,000
4204 Ridgewood Dr. Conway, SC 29526
- Type:
- Single Family-Detached
- Sq.Ft.:
- 1,884
- Status:
- Active
- Beds:
- 3
- Lot size:
- 0.31 Acres
- Year built:
- 2015
- Baths:
- 3.00
- MLS#:
- 2423739
- Subdivision:
- Ridgewood West
ADDITIONAL INFORMATION
Welcome to this beautifully designed home in the sought-after Ridgewood West community of Conway, SC. With an open, airy floorplan and elegant details throughout, this 3-bedroom, 2.5-bath residence offers both comfort and style. Step into the main living space, where soaring tray ceilings add a touch of sophistication. The kitchen is a chef’s dream, featuring white cabinetry, granite countertops, and stainless steel appliances. The open layout allows for seamless entertaining, as the kitchen overlooks the spacious living area and flows into the dedicated dining space — perfect for hosting family dinners or gatherings with friends. Relax in the Carolina room, equipped with it's own mini split unit making it a serene retreat flooded with natural light from its many windows. Whether you’re enjoying your morning coffee or unwinding after a long day, this room offers the perfect spot to relax and take in the surroundings. The master bedroom is a true sanctuary, featuring tray ceilings and an attached en suite bathroom with a large soaking tub, separate shower, and dual sink vanity — a perfect blend of comfort and luxury. The two additional bedrooms are generously sized, offering plenty of space for guests, a home office, or hobbies. Outside, the extended patio area gives you ample room for outdoor dining, lounging, and gardening, with room for a fire pit or lounge chairs. The yard has been thoughtfully updated with landscaping enhancements, including charming stepping stones that lead to a secluded private swing—a perfect spot for quiet reflection or enjoying a good book. Additional features include insulated garage doors, perfect for keeping your vehicles comfortable year-round, and a full-screen door with a slider, allowing you to enjoy a breezy, bug-free indoor-outdoor experience. This home is ideally located close to Conway's vibrant shopping centers, dining spots, and other convenient amenities, ensuring you’re never far from the best the area has to offer. Don’t miss out on the opportunity to own this stunning home in one of Conway’s most desirable communities. Schedule your tour today!
$326,900
333 Basswood Ct. Conway, SC 29526
- Type:
- Single Family-Detached
- Sq.Ft.:
- 1,488
- Status:
- Active
- Beds:
- 3
- Lot size:
- 0.23 Acres
- Year built:
- 2017
- Baths:
- 2.00
- MLS#:
- 2423738
- Subdivision:
- Grier Crossing
ADDITIONAL INFORMATION
Welcome to your dream home!! This charming 3-Bedroom home has an attached 2 car garage and is in the highly sought after Conway, SC! This beautifully designed 3-bedroom, 2-bath residence features a desirable split bedroom floor plan, offering privacy and comfort. The spacious living room boasts a stunning cathedral ceiling and a ceiling fan, perfect for relaxation and entertaining. Enjoy family meals in the formal dining room with an elegant tray ceiling or in the cozy breakfast nook bathed in natural light. Step outside to the screened patio, an ideal spot for sipping your morning coffee or unwinding with a beverage in the evening, while listening to the birds and even spotting an occasional deer and other small wildlife. The inviting front porch provides a lovely space for enjoying the fresh air. Retreat to the primary suite, complete with a luxurious bathroom featuring a jetted garden tub, double sinks, and custom cabinets. Wood laminate floors flow throughout the home, providing both style and easy maintenance. The property includes a convenient 2-car attached garage and custom blinds throughout for added privacy. Located just minutes from the vibrant city of Conway, you'll have easy access to a charming playhouse, diverse dining options, and unique shops along Main St. Plus, the world-famous beaches of Myrtle Beach are just a short drive away, offering endless entertainment and leisure activities. Don’t miss out on this incredible opportunity! Schedule your showing today and make this beautiful home your own!
$337,900
425 Royal Arch Dr. Conway, SC 29526
- Type:
- Single Family-Detached
- Sq.Ft.:
- 1,774
- Status:
- Active
- Beds:
- 4
- Lot size:
- 0.23 Acres
- Year built:
- 2023
- Baths:
- 2.00
- MLS#:
- 2423737
- Subdivision:
- Olde Mill
ADDITIONAL INFORMATION
Welcome to your dream home! A charming single level 4-bedroom home with a pond view. This beautifully maintained residence is move-in ready and is only 2 years old. It offers 4 spacious bedrooms and 2 full bathrooms. Enjoy cooking in a modern kitchen equipped with stainless steel appliances, including a gas stove, ideal for culinary enthusiasts. The open-concept living room features a ceiling fan for added comfort, creating a perfect gathering space. The attached pictures do not do this room or the accent wall in the kitchen justice as far as color. The guest bathroom boasts a tub and shower combo, while the primary bathroom features a stylish walk-in shower for a spa-like experience. Step outside to the screened porch where you can relax and enjoy a refreshing breeze while overlooking the tranquil pond, perfect for entertaining or enjoying your morning coffee or evening beverage. The attached 2-car garage provides ample storage and easy access. Close proximity to Hwy 22 and Hwy 31 and just a short drive to the city of Conway, where you will find, dining, a play house, the infamous Riverwalk and ample shopping. Also a short drive to the beach where you will find additional shopping, dining, entertainment and the world famous beaches of Myrtle Beach!
$274,900
1228 Pineridge St. Conway, SC 29527
- Type:
- Single Family-Detached
- Sq.Ft.:
- 1,484
- Status:
- Active
- Beds:
- 3
- Lot size:
- 0.21 Acres
- Year built:
- 2014
- Baths:
- 2.00
- MLS#:
- 2423733
- Subdivision:
- Pecan Grove
ADDITIONAL INFORMATION
Very Well Maintained 3 Bedroom 2 Bath Home located On a Private lot that backs up to a Preserve Close to Everything in Growing Conway. Enjoy some time in your Hot Tub on the Extended Concrete Pad and a Privacy Fence in the Back yard that is also Great for Pets. The Street ends with a Cal De Sac, So less traffic on the Street. Boat or RV Parking is Permitted on Concrete Pads. One of the Few HOAs that Permit RV and Boat Parking. Private Walking Path around the Lake where you can enjoy Paddle Boating, Kayaking or a Neighborhood Nature Walk. New Roof and Termite Bond. Many Upgrades with a Vaulted Ceiling in the Living Room and Flat finish Ceilings throughout. Beautiful Floors throughout and Tile in the Bathrooms. 2.5 inch Blinds, Washer/Dryer, Separate Laundry Room and Ceiling Fans in every room. Upgraded Cabinets in the Bathrooms and Kitchen. The Kitchen has a Custom Backsplash, under Cabinet lighting, and All Appliances Convey. Plenty of Storage in the Home and Garage with extra plugs in the Garage, including a Upgraded 30 amp Plug for Welding and 220 amp for the Hot Tub to save money !!
$197,900
2121 Woodlawn Dr. Conway, SC 29526
- Type:
- Mobile Home
- Sq.Ft.:
- 1,344
- Status:
- Active
- Beds:
- 3
- Lot size:
- 0.66 Acres
- Year built:
- 2017
- Baths:
- 2.00
- MLS#:
- 2423820
- Subdivision:
- Not within a Subdivision
ADDITIONAL INFORMATION
Open House Sunday 11/10/24 From 1-4 pm! "Prime Location! This 2017 3 Bed/2-Bath manufactured home is situated on a generous 0.66-acre lot with no HOA restrictions. Less than 10 minutes from Robert Grissom Parkway, Highway 31, and the Lowes Foods shopping center, it offers convenient access to International Drive, restaurants, banking, medical facilities, and more. Best of all, you're just 15 minutes away from the beach!" The home features a split floor plan, a screened back porch, and a detached storage building. It's already been detitled and is connected to public water and sewer on a paved street. Positioned just one mile from International Drive (which connects to Highway 90), and only 15 minutes from downtown Conway, this property is ideal for anyone seeking easy access to Myrtle Beach without the hassle of Highway 501. Square footage is approximate and not guaranteed. Buyer and buyers agent are responsible for verification all information including square footage. * Professional photos to be added with next 48 hrs.*
- Type:
- Condo
- Sq.Ft.:
- 804
- Status:
- Active
- Beds:
- 1
- Year built:
- 1989
- Baths:
- 1.00
- MLS#:
- 2423725
- Subdivision:
- MYRTLE GREENS
ADDITIONAL INFORMATION
Enjoy the fresh air from the newly installed screened-in porch on this first floor condo, adding additional living space as weather permits. With glass doors on both the front and back porches, the condo is always bright and airy. New paint and ceiling fans increase the inside comfort. Refrigerator and stove in the full size kitchen have been replaced since the owner moved in. Newer washer and dryer are included. A separate room off the porch provides extra storage. The community pool is within walking distance. Mailboxes and trash receptacles are directly across from the condo. The location is ideal with shopping, hospitals, restaurants, etc. nearby. Schedule a showing - you will not be disappointed.
$331,990
1049 Kinness Dr. Conway, SC 29527
- Type:
- Single Family-Detached
- Sq.Ft.:
- 2,428
- Status:
- Active
- Beds:
- 4
- Lot size:
- 0.23 Acres
- Year built:
- 2024
- Baths:
- 3.00
- MLS#:
- 2423673
- Subdivision:
- Rivertown Landing
ADDITIONAL INFORMATION
Introducing Rivertown Landing, an exciting new neighborhood showcasing the Dream Series floor plans by Dream Finders Homes. The 'Prelude Plan' is a two-story residence with three bedrooms and two and a half bathrooms, offering an open-concept design. The first floor seamlessly combines a contemporary kitchen, a casual dining area, and a spacious great room. Additionally, you'll find a convenient powder room on the first floor, along with a guest bedroom that can be flexibly used as an office, depending on your requirements. This floor plan can also be customized to accommodate up to five bedrooms and three and a half bathrooms. Throughout this residence, you'll appreciate the builder's unwavering commitment to craftsmanship and attention to detail. The kitchen boasts exquisite shaker cabinets and sleek granite countertops, adding a touch of elegance to your living space. Stepping towards the rear of the house, you'll discover a charming patio, ideal for grilling, sipping cocktails, or unwinding after a long day, all while overlooking your freshly sodded and fully irrigated lawn. Rivertown Landing community offers an exceptional opportunity to become a homeowner at an affordable price point with minimal HOA fees. Explore the neighborhood on your bike, take a leisurely stroll, enjoy a run, or even cruise around in your golf cart, enjoying the new lifestyle that awaits you. It's a community you'll want to call home. Nestled in the picturesque Conway, South Carolina, this initial phase of development presents numerous home sites ready for your ownership today. Just minutes away, historic downtown Conway awaits, offering a delightful array of shops, restaurants, and activities. Downtown Conway not only offers a diverse selection of shops and restaurants but also boasts the scenic River Walk. This path allows you to stroll alongside the serene Waccamaw River, where you can immerse yourself in the beauty of South Carolina's awe-inspiring skies and enjoy the sight of nature that surrounds you. Make it a priority to visit our latest phase in Rivertown Landing today and discover the home you've been dreaming of. Pictures may not be of the actual home but are for representation only.
$305,232
1011 Stump Rd. Conway, SC 29526
- Type:
- Single Family-Detached
- Sq.Ft.:
- 1,518
- Status:
- Active
- Beds:
- 3
- Lot size:
- 0.18 Acres
- Baths:
- 2.00
- MLS#:
- 2423688
- Subdivision:
- Woodside Crossing
ADDITIONAL INFORMATION
This stunning Hatteras plan is located on a premium homesite overlooking a pond, so you have views from the kitchen, dining, great room, and master bedroom! The Hatteras floor plan is a very spacious home with 3 bedrooms and 2 baths all on one level and a flex room that could be used as an office or additional storage. The homes in Woodside Crossing feature the comforts and economy of Natural Gas. Our Included Natural Gas package consists of a Tankless Hot water Heater, Gas Range, and Gas Heating! This low maintenance home also features granite countertops, stainless-steel appliances, Aristokraft™ Shaker style cabinets, and a spacious pantry. Other features and benefits of this home include but are not limited to; durable waterproof LVP flooring in living areas with stain resistant carpet in bedrooms, interior trim package includes window casings and stool for durability and appeal, relaxing baths with cultured marble countertops with integral bowl; executive height vanities in all bathrooms; elongated toilets; contoured fiberglass shower and tub units, maintenance free exterior features such as premium vinyl siding, soffits and fascia; and high performance GAF™ Architectural shingles, spacious covered rear porch overlooking extra grilling patio, natural gas package including gas heat, Rinnai™ tankless Hot water, and gas range, 2 car painted and trimmed garage with Lift master™ MyQ wifi enabled garage door opener, and drop down attic access for storage. Woodside Crossing is located on Four Mile Rd just 10 minutes to downtown Conway and minutes from Hwy 22 with quick access to Myrtle Beach, Little River, North Myrtle Beach, etc. Building lifestyles for over 35 years, we remain the Premier Homebuilder of new residential communities and custom homes in the Grand Strand and surrounding areas. Building lifestyles for over 40 years, we remain the premier home builder along the Grand Strand. We’re proud to be the 2021, 2022, 2023, and 2024 winners of both WMBF News' and The Sun News Best Home Builder award, 2023 and 2024 winners of the Myrtle Beach Herald's Best Residential Real Estate Developer award, and 2024 winners of The Horry Independent’s Best Residential Real Estate Developer and Best New Home Builder award. The community will feature a swimming pool, cabana, and dog park for residents to enjoy! We are excited to welcome you home at Woodside Crossing!
$179,900
965 Meadowbrook Dr. Conway, SC 29526
- Type:
- Mobile Home
- Sq.Ft.:
- 1,440
- Status:
- Active
- Beds:
- 3
- Lot size:
- 0.23 Acres
- Year built:
- 1982
- Baths:
- 2.00
- MLS#:
- 2423685
- Subdivision:
- Meadowbrook
ADDITIONAL INFORMATION
Welcome to 965 Meadowbrook Dr, Conway South Carolina! This home is conveniently located minutes from Coastal Carolina University, golfing, shopping, dining and only 25+/- min drive to the beach. This home is in a non-HOA community. Several upgrades and renovations; new windows and doors, new door fixtures, new metal roof and gutters, new siding, new decking, new air ductwork, new floors, new insulation and drywall, new solid wood doors, new door fixtures, new barn doors, remodeled kitchen and bathrooms, soft close drawers, new pex and pvc plumbing, new water heater with WiFi, new fans and light fixtures, new ring security cameras & doorbell, and so much more! Aggressively priced for a quick sale, schedule your viewing today!
$279,990
1053 Kinness Dr. Conway, SC 29527
- Type:
- Single Family-Detached
- Sq.Ft.:
- 1,472
- Status:
- Active
- Beds:
- 3
- Lot size:
- 0.24 Acres
- Year built:
- 2024
- Baths:
- 3.00
- MLS#:
- 2423664
- Subdivision:
- Rivertown Landing
ADDITIONAL INFORMATION
Discover the Vision Plan built by Dream Finders Homes! The open plan interior features an updated palette including granite kitchen countertops, stainless appliances, quartz countertops in all bathrooms, and luxury vinyl plank flooring throughout the main living area. This Traditional two-story home located in Rivertown Landing, Conway, South Carolina, features three bedrooms and two and a half baths. On the main level, the family room is open to the casual dining area and kitchen, with breakfast island, pantry, and shaker-style cabinets. This spacious home design is perfect for entertaining and enjoying friends and family. The Owner’s suite, two secondary bedrooms, two full baths and a laundry room completes the second floor of this home. Relax in the evenings or grill outside on your back patio that overlooks a serene backyard. Rivertown Landing community offers an exceptional opportunity to become a homeowner at an affordable price point with minimal HOA fees. Explore the neighborhood on your bike, take a leisurely stroll, enjoy a run, or even cruise around in your golf cart, enjoying the new lifestyle that awaits you. It's a community you'll want to call home. Nestled in the picturesque Conway, South Carolina, this initial phase of development presents numerous home sites ready for your ownership today. Just minutes away, historic downtown Conway awaits, offering a delightful array of shops, restaurants, and activities. Downtown Conway not only offers a diverse selection of shops and restaurants but also boasts the scenic River Walk. This path allows you to stroll alongside the serene Waccamaw River, where you can immerse yourself in the beauty of South Carolina's awe-inspiring skies and enjoy the sight of nature that surrounds you. Make it a priority to visit our latest phase in Rivertown Landing today and discover the home you've been dreaming of.
$272,990
1061 Kinness Dr. Conway, SC 29527
- Type:
- Single Family-Detached
- Sq.Ft.:
- 1,265
- Status:
- Active
- Beds:
- 3
- Lot size:
- 0.23 Acres
- Year built:
- 2024
- Baths:
- 2.00
- MLS#:
- 2423663
- Subdivision:
- Rivertown Landing
ADDITIONAL INFORMATION
Introducing Rivertown Landing, an exciting new neighborhood showcasing the Dream Series floor plans by Dream Finders Homes. The 'Efficient Plan' is a sophisticated three-bedroom, two-bathroom home that seamlessly integrates a modern kitchen and casual dining area with a spacious great room. **THIS HOME IS SET TO BE 3 BEDROOMS/2 BATHROOMS AND A 2-CAR GARAGE. ** Throughout this residence, you'll appreciate the builder's unwavering commitment to craftsmanship and attention to detail. An adjacent room can easily be used as a third bedroom or a versatile den/study, depending on your needs. The kitchen boasts exquisite shaker cabinets and sleek granite countertops, adding a touch of elegance to your living space. Stepping towards the rear of the house, you'll discover a charming patio, ideal for grilling, sipping cocktails, or unwinding after a long day, all while overlooking your freshly sodded and fully irrigated lawn. Rivertown Landing community offers an exceptional opportunity to become a homeowner at an affordable price point with minimal HOA fees. Explore the neighborhood on your bike, take a leisurely stroll, enjoy a run, or even cruise around in your golf cart, enjoying the new lifestyle that awaits you. It's a community you'll want to call home. Nestled in the picturesque Conway, South Carolina, this initial phase of development presents numerous home sites ready for your ownership today. Just minutes away, historic downtown Conway awaits, offering a delightful array of shops, restaurants, and activities. Downtown Conway not only offers a diverse selection of shops and restaurants but also boasts the scenic River Walk. This path allows you to stroll alongside the serene Waccamaw River, where you can immerse yourself in the beauty of South Carolina's awe-inspiring skies and enjoy the sight of nature that surrounds you. Make it a priority to visit our latest phase in Rivertown Landing today and discover the home you've been dreaming of. Pictures are from another model and are only for representation only.
$329,900
408 Stevia Ct. Conway, SC 29526
- Type:
- Single Family-Detached
- Sq.Ft.:
- 1,786
- Status:
- Active
- Beds:
- 3
- Lot size:
- 0.18 Acres
- Year built:
- 2021
- Baths:
- 2.00
- MLS#:
- 2423631
- Subdivision:
- Sugarloaf
ADDITIONAL INFORMATION
The Durham plan with 3 bedroom 2 bath, large bedrooms, each with large walk in closets. The primary Bedroom and bath leads to a large walk in closet. The master bedroom and Family room have Boxed tray ceilings. Enter from the garage and you're greeted by bench and cubbies, perfect for dropping off coats and shoes. To add to the low-maintenance lifestyle, an irrigation system is included for the yard. Granite Kitchen countertops. Stainless steel gas appliances, granite bathroom counters
$372,500
190 Lander Dr. Conway, SC 29526
- Type:
- Single Family-Detached
- Sq.Ft.:
- 1,826
- Status:
- Active
- Beds:
- 3
- Lot size:
- 0.35 Acres
- Year built:
- 1989
- Baths:
- 2.00
- MLS#:
- 2423601
- Subdivision:
- Coastal Heights
ADDITIONAL INFORMATION
There is no place like home. Settle down in your recently updated, all brick, 3 bedroom and 2-bathroom home on .35 acres with No HOA. Nestled in the Coastal Heights community within minutes of the historic downtown Conway. This sophisticated home has been modernized and recently updated featuring LVP flooring throughout the entire home. The many updates include a new roof in 2019, HVAC in 2022, electric panel 2022, hot water heater in 2023, gutters added 2024, fresh coat of paint interior and exterior. As you step through the door you are greeted by a spacious open floor concept that flows between the living room, dining and kitchen. The kitchen features granite countertops, soft close shaker cabinets, stainless steel appliances and a custom shelved pantry. Make yourself at home and cozy up on the couch by the fire while watching your favorite show or get lost in a book. From the warmth of the living area make your way to the grand Primary Bedroom featuring cathedral ceilings and sizable walk-in closet. The upgraded en-suite bathroom offers you roomy double vanity for that much needed space, a tile step in shower, and a relaxing garden tub for the occasional bubble bath. Whether you need an office or room for the family this home has two ample bedrooms with generous closet space. Last but not least, enjoy the beautiful Carolina weather on the back patio while listening to the song birds or grilling out with friends and family. The expansive fenced backyard could fit a pool or playground. It even comes with a shed to store all your tools and outdoor toys; bonus it has power! Conveniently located in the Carolina Forest School district and within 5 minutes from the hospital, CCU, grocery, restaurants and much more. Scheduling a showing today!
- Type:
- Mobile Home
- Sq.Ft.:
- 1,904
- Status:
- Active
- Beds:
- 4
- Lot size:
- 3.39 Acres
- Year built:
- 2017
- Baths:
- 2.00
- MLS#:
- 20243902
- Subdivision:
- County
ADDITIONAL INFORMATION
This charming four-bedroom, two-bathroom property in Conway, nestled on 3.39 acres, is ready for you to call it home. The home provides ample space for outdoor activities and privacy as well as a detached Metal Shop. As you approach the property, you’ll begreeted by a beautiful pond, perfect for relaxing afternoons or family gatherings. The home itself features a spacious layout, with an inviting living area that flows seamlessly into the dining space, making it ideal for entertaining guests.The kitchen is well-equipped, and plenty of counter space, perfect for meal preparation. Outside, you’ll find plenty of room for gardening, outdoor activities, or simply enjoying the tranquility of nature. With its prime location right of of Highway 905 and near downtown Conway, this property offers the perfect blend of rural charm, making it an ideal place to call home. Whether you’re looking to relax by the pond, explore nearby shops and restaurants, or enjoy outdoor recreation, this property has it all.
$419,000
3390 Highway 19 Conway, SC 29526
- Type:
- Mobile Home
- Sq.Ft.:
- 1,904
- Status:
- Active
- Beds:
- 4
- Lot size:
- 3.39 Acres
- Year built:
- 2017
- Baths:
- 2.00
- MLS#:
- 2423557
- Subdivision:
- Not within a Subdivision
ADDITIONAL INFORMATION
This charming four-bedroom, two-bathroom property in Conway, nestled on 3.39 acres, is ready for you to call it home. The home provides ample space for outdoor activities and privacy as well as a detached Metal Shop. As you approach the property, you’ll be greeted by a beautiful pond, perfect for relaxing afternoons or family gatherings. The home itself features a spacious layout, with an inviting living area that flows seamlessly into the dining space, making it ideal for entertaining guests.The kitchen is well-equipped, and plenty of counter space, perfect for meal preparation. Outside, you’ll find plenty of room for gardening, outdoor activities, or simply enjoying the tranquility of nature. With its prime location right of of Highway 905 and near downtown Conway, this property offers the perfect blend of rural charm, making it an ideal place to call home. Whether you’re looking to relax by the pond, explore nearby shops and restaurants, or enjoy outdoor recreation, this property has it all.
- Type:
- Single Family-Detached
- Sq.Ft.:
- 1,622
- Status:
- Active
- Beds:
- 3
- Lot size:
- 0.23 Acres
- Year built:
- 2024
- Baths:
- 2.00
- MLS#:
- 2423505
- Subdivision:
- Beach Gardens
ADDITIONAL INFORMATION
[] This home offers an open floorplan with 3 bedrooms and 2 full bathrooms. Spacious Great Room and eat in Kitchen with plenty of counter space. Owners suite features a walk in shower, double vanities, private water closet and walk-in closet. Oversized covered rear patio, and the list goes on! Beach Gardens offers many floorplans that suit any lifestyle! Be one of the first to choose your own options, color selections and lot! 60 Homes total. Natural Gas Community. All measurements are approximate and not guaranteed, Buyer/Buyer's Agent to verify. Photos are for illustrative purposes only and may be of a similar house built elsewhere.
- Type:
- Single Family-Detached
- Sq.Ft.:
- 1,773
- Status:
- Active
- Beds:
- 3
- Lot size:
- 0.23 Acres
- Year built:
- 2024
- Baths:
- 2.00
- MLS#:
- 2423524
- Subdivision:
- Beach Gardens
ADDITIONAL INFORMATION
[]The Wisteria II-A is very popular with a high vaulted ceiling making it feel even larger than it already is. Other options that compliment this floorplan are the beautiful solid surface countertops along with the backsplash! LVT flooring will run through the main areas of the home. The Owners suite features a walk-in shower, double vanities, private water closet and walk-in closet. Oversized covered rear patio, the list goes on. Natural Gas Community. Pricing, features, terms & availability are subject to change prior to the sale without notice or obligation. All measurements are approximate and must be verified by the Purchaser/ Buyers Agent. Photos are for illustrative purposes only and may be of similar house built elsewhere.
 |
| Provided courtesy of the Coastal Carolinas MLS. Copyright 2024 of the Coastal Carolinas MLS. All rights reserved. Information is provided exclusively for consumers' personal, non-commercial use, and may not be used for any purpose other than to identify prospective properties consumers may be interested in purchasing, and that the data is deemed reliable but is not guaranteed accurate by the Coastal Carolinas MLS. |

This information is provided exclusively for consumers’ personal, non-commercial use and, that may not be used for any purpose other than to identify prospective properties consumers may be interested in purchasing. ** This data is deemed reliable, but is not guaranteed accurate by the MLS. Under no circumstances should the information contained herein be relied upon by any person in making a decision to purchase any of the described properties. MLS users should be advised and should advise prospective purchasers to verify all information in regard to the property by their own independent investigation and, in particular, to verify, if important to them, room sizes, square footage, lot size, property boundaries, age of structures, school district, flood insurance, zoning restrictions and easements, fixtures or personal property excluded, and availability of water and sewer prior to submitting an offer to purchase the property. Copyright 2022 Pee Dee Realtor Association. All rights reserved.
Conway Real Estate
The median home value in Conway, SC is $299,900. This is lower than the county median home value of $311,200. The national median home value is $338,100. The average price of homes sold in Conway, SC is $299,900. Approximately 53.71% of Conway homes are owned, compared to 31.76% rented, while 14.53% are vacant. Conway real estate listings include condos, townhomes, and single family homes for sale. Commercial properties are also available. If you see a property you’re interested in, contact a Conway real estate agent to arrange a tour today!
Conway, South Carolina has a population of 22,001. Conway is more family-centric than the surrounding county with 20.73% of the households containing married families with children. The county average for households married with children is 20.08%.
The median household income in Conway, South Carolina is $44,976. The median household income for the surrounding county is $54,688 compared to the national median of $69,021. The median age of people living in Conway is 35.6 years.
Conway Weather
The average high temperature in July is 89.4 degrees, with an average low temperature in January of 34.4 degrees. The average rainfall is approximately 51.6 inches per year, with 0.9 inches of snow per year.
