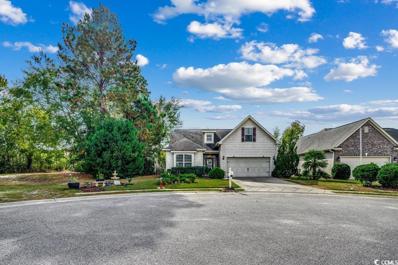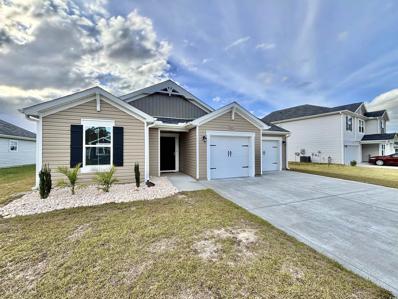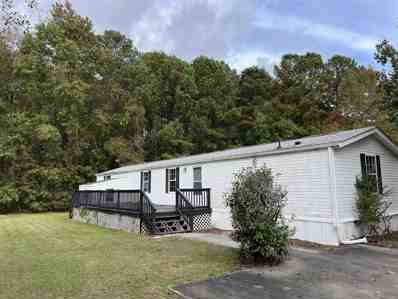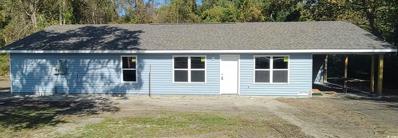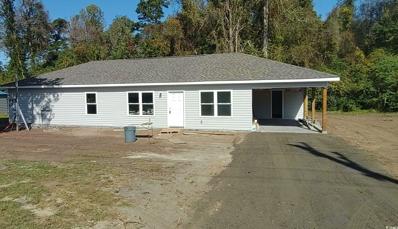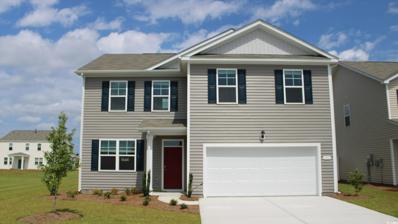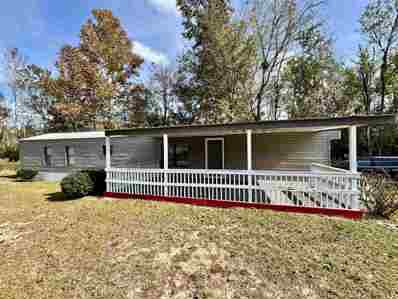Conway SC Homes for Sale
$329,900
1525 Sunmeadow Dr. Conway, SC 29526
- Type:
- Single Family-Detached
- Sq.Ft.:
- 1,693
- Status:
- Active
- Beds:
- 3
- Lot size:
- 0.25 Acres
- Year built:
- 2009
- Baths:
- 2.00
- MLS#:
- 2425646
- Subdivision:
- Rivertown Row - Tiger Grand
ADDITIONAL INFORMATION
Welcome to 1525 Sunmeadow Dr. in the desirable Rivertown Row – Tiger Grand community of Conway, SC. This charming 3-bedroom, 2-bath ranch sits on the largest lot on the block, offering over a third of an acre of space and privacy with gorgeous water views. Lovingly maintained by its original owner, the home boasts a brand-new roof and a recently updated HVAC system, ensuring comfort and peace of mind. Enjoy spacious living areas and a thoughtfully designed layout perfect for relaxing or entertaining. Property is built on a raised slab. Don’t miss this rare opportunity for a generous lot and quality updates in a prime location! Schedule your private tour today.
- Type:
- Other
- Sq.Ft.:
- 1,056
- Status:
- Active
- Beds:
- 2
- Year built:
- 1981
- Baths:
- 1.00
- MLS#:
- 2425604
- Subdivision:
- Williamson Estates
ADDITIONAL INFORMATION
Come take a look at this quaint home located in the beautiful Conway area! This home has great potential with a little TLC. It is VERY spacious and is accompanied with Large Rooms, perfect for entertaining or relaxing. You can enjoy the chillier nights while lounging in the living room near the fireplace. Most floors have been replaced, along with some new siding and some new insulation accompanied with a full-sized newer water heater. No HOA, which is a huge plus and low Monthly dues for the land. Close to downtown Conway and only 30 minutes from the Beach! Take a look today!
$345,000
1660 Fairforest Ct. Conway, SC 29526
- Type:
- Single Family-Detached
- Sq.Ft.:
- 2,064
- Status:
- Active
- Beds:
- 4
- Lot size:
- 0.18 Acres
- Year built:
- 2011
- Baths:
- 3.00
- MLS#:
- 2425582
- Subdivision:
- Jessica Lakes
ADDITIONAL INFORMATION
This 4 bedroom/3 full bath home is situated at the end of the cul-de-sac along the Jessica Lakes' walking trail. The 3-seasons room with tile floors and vinyl stacking windows has sliding doors from the dining area and master bedroom and leads to the brick paver patio with a hot tub that does stay. The great room with vaulted ceiling is open to the kitchen with numerous cabinets, granite countertops, tile backsplash, stainless steel appliances, pantry and breakfast bar. The adjacent dining area with windows brings natural light into the main living areas. The main bedroom features a vaulted ceiling and ensuite bath with double sink, garden tub, shower and walk-in closet. The split bedroom plan affords two bedrooms with guest bath on the opposite side from the main bedroom. The 4th bedroom with ensuite bath is above the garage and could be a bonus room, home office or separate living suite. Laundry room with additional cabinets. There is gas to the property that currently is for the tankless water heater but could be for a gas range and/or HVAC system. HVAC dampers were replaced in October 2024. Electric panel is already wired for a generator. Separate storage shed in the backyard.
$275,000
115 Foxford Dr. Conway, SC 29526
- Type:
- Single Family-Detached
- Sq.Ft.:
- 1,265
- Status:
- Active
- Beds:
- 2
- Lot size:
- 0.14 Acres
- Year built:
- 2021
- Baths:
- 2.00
- MLS#:
- 2425579
- Subdivision:
- Shaftesbury Oaks
ADDITIONAL INFORMATION
TURN KEY - LIKE NEW - "Efficient Model" with the 2 CAR GARAGE Upgrade Option – a hard-to-find, beloved floor plan built by H&H in the sought-after Shaftesbury Oaks golf course community in Conway, SC. This meticulously maintained, 1,265 square foot ranch-style home is a rare find, offering 2 spacious bedrooms, 2 full bathrooms, and a versatile flex office/den space that could easily be converted into a third bedroom if desired. The two-car garage boasts an epoxy-coated floor with clear seal for durability, a thoughtful wall divider to create an optional workshop area, and ample space for vehicle parking or storage. The home’s bright, open layout includes an upgraded kitchen with a center work island, sleek stainless steel appliances, and an elegant tile backsplash. Glass accent cabinets, a four-door refrigerator, and a rarely used convection double oven and dishwasher add modern sophistication, while the kitchen sink overlooks the main living area, making it perfect for both everyday living and entertaining. Adjacent to the kitchen, you’ll find a cozy dining area that flows seamlessly into the inviting living room. The primary suite is impressively large, complete with a walk-in closet and an en suite bathroom featuring double sinks and a walk-in shower. The secondary bedroom is equally generous, and ceiling fans in each bedroom, as well as in the living room and office, provide comfort throughout. The home has been lightly lived in and presents like new – it’s truly a model of cleanliness and care. Additional highlights include carpet and vinyl flooring, a spacious laundry closet with overhead storage & full size washer/dryer that will convey, and a huge back patio with a remote-controlled retractable awning, creating an ideal outdoor retreat. The beautifully landscaped yard features river rock beds for easy maintenance. Located close to major highways, and just a short drive from Myrtle Beach and North Myrtle Beach, this home combines convenience with low HOA fees and all the advantages of a peaceful golf community. This incredible home is move-in ready and will not last long. Don’t miss your chance to live in Shaftesbury Oaks and experience comfort, quality, and convenience at its best!
- Type:
- Other
- Sq.Ft.:
- 1,280
- Status:
- Active
- Beds:
- 2
- Year built:
- 1996
- Baths:
- 2.00
- MLS#:
- 2425570
- Subdivision:
- Conway Plantation
ADDITIONAL INFORMATION
Investors Special! Quiet Living in Conway Plantation- a Community which offers a pool, clubhouse, and many amenities for residents to enjoy. Large 2 Bed/2 Bath with Huge Front Deck/ Porch and Attached Shed. Close to everything that Conway and Myrtle Beach has to offer-Area Shopping, Colleges, Hospital, Rivers, and plenty of Yummy Restaurants. Pet friendly. Newer Shingled Roof. Updated Windows. Large Split Floor Plan Vaulted ceilings. Ceiling fans throughout. Large Kitchen, Newer Kitchen Appliances- Stainless Steel Refrigerator, Ceramic-top Range, and Microwave. double sink, Breakfast Bar, and Dining area. Plenty of Kitchen cabinets and storage. Laundry room. Large Master suite with walk-in closet, master bath with large garden tub, and vanity. Second Bath with tub/ shower, and vanity. Large Lot. Shade Trees, Palms, and Plenty of room for flower beds and a garden. Lots of room to add-on. Home is being sold as-is and needs some TLC which is reflected in the price. Call your Agent Today to Schedule a Showing! Must Come Visit!
$299,900
403 Gatehouse Ct. Conway, SC 29526
- Type:
- Single Family-Detached
- Sq.Ft.:
- 1,292
- Status:
- Active
- Beds:
- 3
- Lot size:
- 0.25 Acres
- Year built:
- 2000
- Baths:
- 2.00
- MLS#:
- 2425518
- Subdivision:
- Castlewood
ADDITIONAL INFORMATION
Welcome to this charming 3-bedroom, 2-bathroom home, built in 2000, offering a blend of modern comfort and inviting outdoor spaces. With approximately 1,292 square feet of living area, this home has been thoughtfully updated to enhance its appeal. Step inside to find elegant bamboo flooring that adds warmth and style to the interior. The spacious living areas are perfect for both relaxation and entertaining. The added Carolina Room with gas fireplace, provides a bright and airy space to enjoy year-round, whether you’re savoring a morning cup of coffee or unwinding after a long day. This addition is not included in the sq ft per public records as it used to be a screened in porch. The home sits on a large lot, giving you plenty of room to enjoy the outdoors. The backyard is a true oasis, featuring a beautifully crafted pergola for shade and relaxation, and a greenhouse for your gardening pursuits. The grape arbor adds a touch of charm and offers a fruitful addition to your garden. Raised garden beds are ready for you to cultivate your own vegetables, herbs, or flowers, making it a gardener’s paradise. This property combines comfort, functionality, and outdoor beauty, making it a wonderful place to call home. With easy access to Hwy 501 or Hwy 544 you can be relaxing on the beach, dining at a variety of wonderful restaurant's, or shopping within 15 to 20 mins. Even on a busy day, it's a straight shot to some of the best beach spots around!
$317,527
1010 Stump Rd. Conway, SC 29526
- Type:
- Single Family-Detached
- Sq.Ft.:
- 1,531
- Status:
- Active
- Beds:
- 4
- Lot size:
- 0.21 Acres
- Baths:
- 2.00
- MLS#:
- 2425515
- Subdivision:
- Woodside Crossing
ADDITIONAL INFORMATION
New home located in the brand-new Woodside Crossing community. The Key Largo floor plan is a very spacious home with 4 bedrooms and 2 baths all on one level. This home features a spacious covered front porch and back porch with an additional grilling patio, waterproof laminate flooring throughout the main living areas with stain resistant carpet in the bedrooms. The homes in Woodside Crossing feature the comforts and economy of Natural Gas. Our Included Natural Gas package consists of a Tankless Hot water Heater, Gas Range, and Gas Heating! This low maintenance home also features granite countertops, stainless-steel appliances, Aristokraft™ Shaker style cabinets, and a spacious pantry. Woodside Crossing is located on Four Mile Rd just 10 minutes to downtown Conway and minutes from Hwy 22 with quick access to Myrtle Beach, Little River, North Myrtle Beach, etc. Woodside Crossing is located on Four Mile Road within minutes to Downtown Conway and all major thoroughfares creating convenient and quick access to all that Myrtle Beach and Conway have to offer. Building lifestyles for over 40 years, we remain the premier home builder along the Grand Strand. We’re proud to be the 2021, 2022, 2023, and 2024 winners of both WMBF News' and The Sun News Best Home Builder award, 2023 and 2024 winners of the Myrtle Beach Herald's Best Residential Real Estate Developer award, and 2024 winners of The Horry Independent’s Best Residential Real Estate Developer and Best New Home Builder award.
$337,290
715 Highway 90 Conway, SC 29526
- Type:
- Single Family-Detached
- Sq.Ft.:
- 1,547
- Status:
- Active
- Beds:
- 4
- Lot size:
- 0.36 Acres
- Year built:
- 2024
- Baths:
- 4.00
- MLS#:
- 2425531
- Subdivision:
- Not within a Subdivision
ADDITIONAL INFORMATION
How often does this happen? Don't miss out on your chance to own a brand new house with NO HOA! This home features 4 bedrooms and 4 bathrooms (3 bedrooms have en-suite baths) and nice touches like granite counters and LVP flooring (no carpet here!). Located directly off Hwy 90 with no development behind you (so you're looking at trees, not others' living rooms), close to Coastal Carolina University, HGTC, Downtown Conway, hospitals, shopping, and just minutes to the wide sandy beaches we are known for! Estimated to be completed no later than February 1, 2025. Buy now and pick your colors and flooring (within builder parameters). Identical home next door (711 Hwy 90) also for sale with an earlier completion date.
$337,290
711 Highway 90 Conway, SC 29526
- Type:
- Single Family-Detached
- Sq.Ft.:
- 1,547
- Status:
- Active
- Beds:
- 4
- Lot size:
- 0.36 Acres
- Year built:
- 2024
- Baths:
- 4.00
- MLS#:
- 2425530
- Subdivision:
- Not within a Subdivision
ADDITIONAL INFORMATION
How often does this happen? Don't miss out on your chance to own a brand new house with NO HOA! This home features 4 bedrooms and 4 bathrooms (3 bedrooms have en-suite baths) and nice touches like granite counters and LVP flooring (no carpet here!). Located directly off Hwy 90 with no development behind you (so you're looking at trees, not others' living rooms), close to Coastal Carolina University, HGTC, Downtown Conway, hospitals, shopping, and just minutes to the wide sandy beaches we are known for! Estimated to be completed no later than December 31, 2024. Identical home next door (715 Hwy 90) also for sale with a later completion date.
$309,000
400 Katie Dr. Conway, SC 29526
- Type:
- Single Family-Detached
- Sq.Ft.:
- 1,410
- Status:
- Active
- Beds:
- 3
- Lot size:
- 0.25 Acres
- Year built:
- 2017
- Baths:
- 2.00
- MLS#:
- 2425500
- Subdivision:
- Astoria Park
ADDITIONAL INFORMATION
Welcome to this well-maintained home in the delightful Astoria Park community, conveniently located near International Drive and just minutes from the beach, Highways 501, and 22. Built with enhanced structural durability, this property is situated on a spacious corner lot. Relax on the enclosed back patio, surrounded by manicured landscaping, pavers, and a full irrigation system for easy upkeep. Inside, the home features stunning plantation shutters, engineered hardwood flooring throughout, a cozy gas fireplace, built-in bookcases, and modern technology with AI wiring, surround speakers, and a security system. The gourmet kitchen is a chef's dream, complete with stainless steel appliances, a gas cooktop, double wall ovens, granite countertops, a tile backsplash, and a large pantry. This home offers 2 bedrooms and 2 bathrooms, including a spacious walk-in shower with an LED color-changing shower head and a large walk-in closet. The laundry room is outfitted with cabinets for added organization. A versatile formal dining room with French doors can serve as a third bedroom, office, craft room, or flex space to suit your needs. Don’t miss out on this exceptional property! Motivated seller!
$424,900
1916 Winburn St. Conway, SC 29527
- Type:
- Single Family-Detached
- Sq.Ft.:
- 2,069
- Status:
- Active
- Beds:
- 3
- Lot size:
- 1 Acres
- Year built:
- 2018
- Baths:
- 2.00
- MLS#:
- 2425487
- Subdivision:
- Not within a Subdivision
ADDITIONAL INFORMATION
Discover the charm and convenience of this 3-bedroom, 2-bathroom home at 1916 Winburn St in Conway—an incredible find with a private in-ground pool and NO HOA! This property invites you in with an open living area, boasting high ceilings, a cozy fireplace, abundant natural light, and a seamless flow throughout. The kitchen impresses with sleek stainless steel appliances, a pantry for all your storage needs, and ample cabinetry to keep everything organized and within reach. The master bedroom is a true retreat, featuring dual closets (including a spacious walk-in) and private access to the deck. There's even room for a cozy sitting area. In the master bathroom, you'll appreciate the dual-sink vanity, generous walk-in shower, and relaxing tub—the perfect setup for unwinding. Start or end your day in the Carolina Room, bathed in natural light and providing a serene spot to enjoy your morning coffee or evening relaxation. Additional features include a formal dining room and a convenient laundry room. Outside, the fenced-in backyard is your private oasis, complete with an in-ground pool, a hot tub, a gazebo, a patio, and a large storage shed—everything you need to enjoy South Carolina living to the fullest. Located off 701, this home is just minutes from Downtown Conway, the Conway Riverwalk, shopping, dining, and entertainment. Don’t miss your chance to own this beautiful, feature-packed property that offers all the perks of Conway living without any HOA restrictions, book your showing today!
$345,000
3519 Cornflower Way Conway, SC 29526
- Type:
- Single Family-Detached
- Sq.Ft.:
- 2,260
- Status:
- Active
- Beds:
- 3
- Lot size:
- 0.21 Acres
- Year built:
- 2022
- Baths:
- 3.00
- MLS#:
- 2425477
- Subdivision:
- The Reserve at Heritage Downs
ADDITIONAL INFORMATION
This is a sun-filled, open-concept 3-bedroom/2.5-bathroom home located in the sought-after Heritage Preserve community. This impeccably-maintained house features stainless steel appliances, new blinds on the windows, a new refrigerator, an electric fireplace, a second floor laundry room, a spacious loft, and even a separate office/study space accessible through elegant French doors. A beautiful tray ceiling frames the master bedroom, and the master bathroom boasts a walk-in shower and a double vanity. The tranquility of the neighborhood can be enjoyed from the front porch, bedecked by gorgeous flower bushes, or from the expansive screened-in porch that looks out onto the large backyard. This wonderful property would make a bright and joyful residence, vacation spot, or even investment opportunity. Heritage Preserve is a picturesque and neighborly community in Conway, SC, with amenities that include a swimming pool, clubhouse, picnic area, and playground. Heritage Preserve is located near the Lewis Ocean Bay Heritage Preserve Park and is only a short drive away from all the shopping, dining, entertainment, and golfing attractions of the Grand Strand, and of course the Atlantic Ocean.
$359,900
675 McCorkle Place Conway, SC 29526
- Type:
- Single Family-Detached
- Sq.Ft.:
- 2,217
- Status:
- Active
- Beds:
- 3
- Lot size:
- 0.23 Acres
- Year built:
- 2024
- Baths:
- 2.00
- MLS#:
- 2425466
- Subdivision:
- Sessions Point
ADDITIONAL INFORMATION
Welcome to the Gwinnett, a split floor plan, with three bedrooms, two full baths, a main floor flex space, and a second-floor bonus room. This is open concept living at its finest. The kitchen features white cabinetry, quartz countertops, tile backsplash, gas range and overlooks the great room with tray ceiling and the ample dining space. The primary suite has a tray ceiling, dual linen closets, five-foot shower, and a vanity space. The two secondary bedrooms share a full bath and are located at the front of the home. This home has whole house gutters, architectural shingles, window casing throughout, and tons of crown molding. This one is a beauty! Photos are of similar home and are for representation only.
- Type:
- Single Family-Detached
- Sq.Ft.:
- 1,828
- Status:
- Active
- Beds:
- 4
- Lot size:
- 0.17 Acres
- Year built:
- 2006
- Baths:
- 2.00
- MLS#:
- 2425448
- Subdivision:
- The Sanctuary at Wild Wing Plantation
ADDITIONAL INFORMATION
Welcome to your serene retreat in the prestigious Sanctuary @ Wild Wing. This meticulously crafted 4 bedroom, 2 bath residence combines elegance with comfort. Inside, discover a generous open floor plan where the dining and living areas boast vaulted ceilings for a grand feel. The dream kitchen offers ample cabinets, granite countertops and stainless steel appliances. The master suite exudes sophistication, featuring a tray ceiling, a spacious walk-in closet and a luxurious en-suite bath complete with a designer-tiled shower, Jacuzzi soaking tub and dual vanities. Additional highlights include a versatile 4th bedroom/bonus room and an attached 20 x 22 foot two-car garage. Another feature not to be overlooked is the expansive rear deck - perfect for entertaining or quiet relaxation. Residents enjoy exclusive access to exceptional community amenities, including an outdoor pool, tennis court, and a stylish clubhouse. Perfectly situated close to CCU, HGTC, restaurants, premier shopping and top medical facilities. This home is an extraordinary find! Don’t miss the opportunity! Call today to schedule your private tour today!
$329,240
4023 Smokey Dr Conway, SC 29526
- Type:
- Single Family-Detached
- Sq.Ft.:
- 1,774
- Status:
- Active
- Beds:
- 4
- Lot size:
- 0.25 Acres
- Year built:
- 2024
- Baths:
- 2.00
- MLS#:
- 2425414
- Subdivision:
- Auberon Woods
ADDITIONAL INFORMATION
Welcome to our newest community located off Highway 90 with easy access to numerous restaurants, shopping centers, attractions, golf courses, and beaches. Our Cali plan is a thoughtfully designed one level home with a beautiful, open concept living area that is perfect for entertaining. The kitchen features granite countertops, an oversized island, 36" cabinetry, a walk-in pantry, and stainless Whirlpool appliances. The large owner's suite is tucked away at the back of the home, separated from the other bedrooms, with a walk-in closet and spacious en suite bath with a double vanity, 5' shower, and separate linen closet. Spacious covered rear porch adds additional outdoor living space. This is America's Smart Home! Each of our homes comes with an industry leading smart home technology package that will allow you to control the thermostat, front door light and lock, and video doorbell from your smartphone or with voice commands to Alexa. *Photos are of a similar Cali home. Pictures, photographs, colors, features, and sizes are for illustration purposes only and will vary from the homes as built. Home and community information, including pricing, included features, terms, availability and amenities, are subject to change and prior sale at any time without notice or obligation. Square footage dimensions are approximate. D.R. Horton is an equal housing opportunity builder.
$351,673
4015 Smokey Dr Conway, SC 29526
- Type:
- Single Family-Detached
- Sq.Ft.:
- 2,340
- Status:
- Active
- Beds:
- 4
- Lot size:
- 0.25 Acres
- Year built:
- 2024
- Baths:
- 3.00
- MLS#:
- 2425413
- Subdivision:
- Auberon Woods
ADDITIONAL INFORMATION
Welcome to our newest community located off Highway 90 with easy access to numerous restaurants, shopping centers, attractions, golf courses, and beaches. This spacious two-story home has everything you are looking for! With a large, open concept great room and kitchen you will have plenty of room to entertain. The kitchen boasts a large island with breakfast bar, stainless Whirlpool appliances and a walk-in pantry. The first floor also features a great size flex space which could be used as an office, formal dining room, or den. Your primary bedroom suite awaits upstairs with huge walk-in closet and very spacious bath with double sinks, 5' shower, and linen closet. Enjoy the coastal air on the covered porch overlooking the back yard. There is plenty of space in the two-car garage with garage door opener. This is America's Smart Home! Each of our homes comes with an industry leading smart home technology package that will allow you to control the thermostat, front door light and lock, and video doorbell from your smartphone or with voice commands to Alexa. *Photos are of a similar Galen home. Pictures, photographs, colors, features, and sizes are for illustration purposes only and will vary from the homes as built. Home and community information, including pricing, included features, terms, availability and amenities, are subject to change and prior sale at any time without notice or obligation. Square footage dimensions are approximate. D.R. Horton is an equal housing opportunity builder.
$312,395
4005 Smokey Dr Conway, SC 29526
- Type:
- Single Family-Detached
- Sq.Ft.:
- 1,475
- Status:
- Active
- Beds:
- 3
- Lot size:
- 0.23 Acres
- Year built:
- 2024
- Baths:
- 2.00
- MLS#:
- 2425412
- Subdivision:
- Auberon Woods
ADDITIONAL INFORMATION
Welcome to our newest community located off Highway 90 with easy access to numerous restaurants, shopping centers, attractions, golf courses, and beaches. The Kerry plan is a spacious, one level home perfect for any stage of life. The open concept kitchen, living, and dining area with access to the covered rear porch from the kitchen is ideal for entertaining and grilling! Features include granite countertops, a fabulous pantry, and large island with breakfast bar. The private master suite offers a large walk-in closet, dual vanity, and 5' shower. Don't miss the opportunity to tour this beautiful home. This is America's Smart Home! Each of our homes comes with an industry leading smart home technology package that will allow you to control the thermostat, front door light and lock, and video doorbell from your smartphone or with voice commands to Alexa. *Photos are of a similar Kerry home. (Home and community information, including pricing, included features, terms, availability and amenities, are subject to change prior to sale at any time without notice or obligation. Square footages are approximate. Pictures, photographs, colors, features, and sizes are for illustration purposes only and will vary from the homes as built. Equal housing opportunity builder.)
- Type:
- Single Family
- Sq.Ft.:
- 5,640
- Status:
- Active
- Beds:
- 4
- Lot size:
- 11.2 Acres
- Year built:
- 2008
- Baths:
- 3.00
- MLS#:
- 20244233
- Subdivision:
- County
ADDITIONAL INFORMATION
Embrace privacy, serenity, and endless possibilities on this breathtaking 11.2-acre estate, where natural beauty and modern comfort blend seamlessly. Nestled at the end of a winding driveway, lined with stately evergreens that create a shaded canopy, this four-bedroom, three-bathroom home with inground pool is your private retreat from the world. The property welcomes you with a peaceful ambiance and a sense of seclusion, yet it offers the convenience of public water and sewer connections, opening doors to future expansion if desired. The home itself boasts a brand-new roof and new HVAC systems (heat pumps) for optimal comfort and peace of mind. Inside, you’ll find an array of stylish updates, including new high-end stainless steel appliances, elegant solid surface countertops, a fresh kitchen sink and faucet, and a tasteful new backsplash. Every detail has been considered, with new light fixtures throughout and practical touches like gutter guards and sidewalks enhancing the property’s appeal. Enjoy outdoor living with 2 spacious screened porches. The larger screened porch features a warm wood ceiling—perfect for morning coffee or evening relaxation as you take in views of local deer and turkey and your in-ground pool. The primary bedroom also has its own completely private screened porch, creating a quiet sanctuary within the home. Summers are made for the in-ground pool, providing the ultimate setting for relaxation and fun. For outdoor enthusiasts, there’s even a space for target practice, adding to the property’s recreational appeal. This estate combines rustic charm with modern upgrades, giving you a timeless home surrounded by nature’s finest elements. Experience tranquil living and consider the possibilities this stunning estate offers with its rare mix of seclusion, comfort, and expansion potential while being just 10-15 minutes away from downtown Conway and only 20 miles to the coastal beaches!
$849,900
1815 Gilbert Rd. Conway, SC 29527
- Type:
- Single Family-Detached
- Sq.Ft.:
- 2,909
- Status:
- Active
- Beds:
- 4
- Lot size:
- 11.2 Acres
- Year built:
- 2008
- Baths:
- 3.00
- MLS#:
- 2425411
- Subdivision:
- Not within a Subdivision
ADDITIONAL INFORMATION
Embrace privacy, serenity, and endless possibilities on this breathtaking 11.2-acre estate, where natural beauty and modern comfort blend seamlessly. Nestled at the end of a winding driveway, lined with stately evergreens that create a shaded canopy, this four-bedroom, three-bathroom home with inground pool is your private retreat from the world. The property welcomes you with a peaceful ambiance and a sense of seclusion, yet it offers the convenience of public water and sewer connections, opening doors to future expansion if desired. The home itself boasts a brand-new roof and new HVAC systems (heat pumps) for optimal comfort and peace of mind. Inside, you’ll find an array of stylish updates, including new high-end stainless steel appliances, elegant solid surface countertops, a fresh kitchen sink and faucet, and a tasteful new backsplash. Every detail has been considered, with new light fixtures throughout and practical touches like gutter guards and sidewalks enhancing the property’s appeal. Enjoy outdoor living with 2 spacious screened porches. The larger screened porch features a warm wood ceiling—perfect for morning coffee or evening relaxation as you take in views of local deer and turkey and your in-ground pool. The primary bedroom also has its own completely private screened porch, creating a quiet sanctuary within the home. Summers are made for the in-ground pool, providing the ultimate setting for relaxation and fun. For outdoor enthusiasts, there’s even a space for target practice, adding to the property’s recreational appeal. This estate combines rustic charm with modern upgrades, giving you a timeless home surrounded by nature’s finest elements. Experience tranquil living and consider the possibilities this stunning estate offers with its rare mix of seclusion, comfort, and expansion potential while being just 10-15 minutes away from downtown Conway and only 20 miles to the coastal beaches!
$337,997
807 Busy Corner Rd. Conway, SC 29527
- Type:
- Single Family-Detached
- Sq.Ft.:
- 2,204
- Status:
- Active
- Beds:
- 5
- Lot size:
- 0.42 Acres
- Year built:
- 2024
- Baths:
- 3.00
- MLS#:
- 2425347
- Subdivision:
- Not within a Subdivision
ADDITIONAL INFORMATION
Make Life Better in your brand new home in Conway! Located in the Aynor school district!! NO HOA!! Walk through the front door and past the foyer and make yourself at home is this large great room. Through the great room you'll find a well-appointed kitchen with large dining area, perfect for those family dinners or doing homework. Your new kitchen includes a pantry, stainless steel appliances, beautiful cabinets with hardware, and granite countertops with an undermount stainless steel sink, making for easy clean up. Coming in from the garage you'll find a mudroom and a laundry room...no more tracking mud through the house! Rounding out the first floor is a conveniently located bedroom and full bath, perfect for a guest suite. Upstairs you'll find the primary suite and three additional bedrooms. Retreat to your sanctuary complete with an en-suite that includes a large soaking tub and separate shower, dual sink vanity with quartz countertop, and 2 closets - no fighting over space! The three additional bedrooms and full bath provide plenty of space for family or those overnight guests. Come enjoy the peaceful life while still being close enough to all the Grand Strand has to offer! Pictures are of a previous built home in a different neighborhood, colors may vary.
$310,200
839 St. Albans Loop Conway, SC 29526
- Type:
- Single Family-Detached
- Sq.Ft.:
- 1,665
- Status:
- Active
- Beds:
- 3
- Lot size:
- 0.18 Acres
- Year built:
- 2021
- Baths:
- 2.00
- MLS#:
- 2425334
- Subdivision:
- Coastal Point West
ADDITIONAL INFORMATION
This home is a 3 bedroom, 2 bath ranch built in 2021 is centrally located in the community of Coastal Point West. The home offers an open floorplan with split bedrooms and a totally separate flex room which can be used as an office, den or spare bedroom. The open floor plan includes a large, vaulted family room, central dining area and spacious kitchen. The kitchen includes stainless steel appliances, plenty of counter space and lots of cupboards for storage. With a central island and coffee bar. The primary bedroom suite is large with his and her sinks, a step-in shower, linen closet and large walk-in-closet. The other two bedrooms across the hall share a full bath. This split bedroom plan allows privacy. from the main bedroom. Other features of this home include a separate laundry, foyer and covered front entry. Numerous upgrades include tankless hot water, granite counters, the installation of energy efficient Techshieldinsulated plywood in the attic and wind resistant Weatherlogic sheathing on the exterior of the house. Coastal Point West is a natural gas community, convenient to shopping,schools and medical care. Amenities include a community pool, sidewalks and HOA fees are very low.
$289,900
466 Oakham Dr. Conway, SC 29527
- Type:
- Single Family-Detached
- Sq.Ft.:
- 1,409
- Status:
- Active
- Beds:
- 3
- Lot size:
- 0.54 Acres
- Year built:
- 2016
- Baths:
- 2.00
- MLS#:
- 2425327
- Subdivision:
- Hampton Place
ADDITIONAL INFORMATION
Welcome to this delightful home situated on a large .54 acre, corner lot that is partially wooded! Hampton Place is a tranquil neighborhood just outside the city limits of Conway. This beautifully maintained property offers a 3 bedroom 2 bath split floor plan. As you approach the home, you'll be welcomed by gorgeous stone masonry accents, inviting curb appeal with well-manicured lawn and a charming front porch that is perfect for enjoying the peaceful surroundings. Step inside to discover a spacious living area filled with natural light and an open floor plan that seamlessly connects the living room, dining area, and kitchen, making it ideal for both relaxation and entertaining. The kitchen is equipped with granite countertops, stainless steel appliances, and a convenient breakfast bar for casual dining. This home boasts 10 foot ceilings, 3" case moulding and 5 1/4 base moulding throughout the entire home. The primary suite is a private haven, complete with a tray ceiling, large walk in closet and an en-suite bathroom that includes a garden tub, walk in shower, and dual sinks divided by custom cabinet. The 2 additional bedrooms offer walk in closets, and can serve as guest rooms, offices, or hobby rooms to suit your needs. Step outside to enjoy the generous, fenced in, backyard space, that provides plenty of room to install a private pool and enough space to enjoy an array of outdoor activities, or simply relax under the Carolina sky. Whether you're hosting a summer barbecue or cultivating your dream garden, the possibilities are endless. The 2 car garage comes complete with epoxy floor and pull down stair for additional attic storage. Conveniently located near Coastal Carolina University, local schools, medical centers, shopping, dining, and the historic charm of downtown Conway, 466 Oakham Drive offers an excellent opportunity for those seeking a serene lifestyle with amenities close by. Don't miss your chance to own this lovely home—schedule a viewing today and experience all that this wonderful property has to offer! For more information about this listing please contact the Listing agent or your real estate professional.
$144,000
3762 Comfort Ct. Conway, SC 29527
- Type:
- Mobile Home
- Sq.Ft.:
- 952
- Status:
- Active
- Beds:
- 2
- Lot size:
- 0.36 Acres
- Year built:
- 1986
- Baths:
- 2.00
- MLS#:
- 2425321
- Subdivision:
- Emily Estates
ADDITIONAL INFORMATION
Welcome to this beautifully remodeled 2-bedroom, 2-bathroom single-wide manufactured home, offering the perfect blend of comfort, privacy, and convenience! This charming 952 sq. ft. residence sits on a generous 0.36-acre private corner lot, nestled along a quiet cul-de-sac with a tranquil creek backdrop. The home’s spacious, split-bedroom floorplan maximizes privacy and light, making every room feel bright and open. Outside, enjoy ample space for boat or RV parking, a rare find with no HOA or restrictions! The huge yard invites endless possibilities for outdoor activities. Relax on the expansive covered front patio or enjoy the peaceful views of the creek and woods from the large wood deck – ideal for entertaining or unwinding in your private setting. Step inside to find recent upgrades throughout, including LVP flooring, stylish shiplap accents, and vaulted ceilings with fans in the living room and both bedrooms. The remodeled kitchen is a chef’s dream, featuring abundant cabinet space, a center island, and a pantry. Just off the kitchen, the laundry room includes a full-size washer and dryer with overhead storage for added convenience. The master suite offers double closets and an en-suite bathroom complete with double sinks and a new tub/shower enclosure. The second bedroom features a charming bay window and ample closet space, with an adjacent upgraded bathroom that includes a modern vanity and tub/shower enclosure. Located just outside Conway city limits and close to Highway 701, this home offers easy access to downtown Conway, Riverwalk, Lake Busbee, shopping, and dining, all within a short drive. With a new HVAC system installed in 2023 and a durable metal roof, this home is move-in ready and designed for easy maintenance. Don’t miss the chance to make this stunning property your own!
- Type:
- Single Family-Detached
- Sq.Ft.:
- 1,981
- Status:
- Active
- Beds:
- 4
- Lot size:
- 0.51 Acres
- Year built:
- 2021
- Baths:
- 3.00
- MLS#:
- 2425308
- Subdivision:
- Shaftesbury Estates
ADDITIONAL INFORMATION
Come check out this beautiful 1/2 acre home located in the quiet and lovely community of Shaftesbury Estates. Which is located 10miles from the popular Tanger Outlets shopping center and Walmart. This beautiful home features a small treated pond along with a 60+ year old Magnolia and Oak tree in the rear is a must see. This approximately 2000 sq ft, Kent floor plan, offers 4 bed/ 2.5 baths, with the Master bedroom on the First level of the home. The Family room, with a vaulted ceiling, a gas Fireplace and opens into a large Dining/Kitchen area. The Kitchen offers plenty of storage with staggered cabinets with crown molding and an Island Bar for in-Kitchen dining. 5" Laminate flooring covers the entire main living areas. The master bedroom has a beautiful bay window overlooking the natural area in the rear of the home. The Master bath has an all-tile shower with a glass door. Oak treated stairs leads up to the spacious upstairs which has 3 nice size bedrooms, 2 with walk in closets, and a large loft area. The huge walk-in storagespace over the garage is a must-see with metal shelving! The owners are leaving a few fixtures behind including garage freezer, garage cabinets and utility work shelving. Relax and enjoy the view from your front or rear covered porch. This home is built with 2x6construction, and is an eco-select home with R-19 insulation, 16 seer HVAC, radiant barrier in the roof line. And to seal the deal we can't forget about those "FREE GREEN FEEs" at the Shaftesbury Glen golf course! Relax on the rear Deck of the clubhouse overlooking the Waccamaw River. Enjoy eating at the Clubhouse bar and grill. Relax by the Pool located at the Clubhouse. Fish from the day dock located on the river. Shaftesbury is a fun, active community! Don't miss out on this great opportunity to own your forever home in The Shaftesbury Estates.
- Type:
- Single Family-Detached
- Sq.Ft.:
- 1,596
- Status:
- Active
- Beds:
- 3
- Lot size:
- 0.23 Acres
- Year built:
- 2002
- Baths:
- 2.00
- MLS#:
- 2425304
- Subdivision:
- Aquila Estates
ADDITIONAL INFORMATION
"Located in the charming and historic town of Conway, SC, this delightful 3-bedroom, 2-bath home combines small-town character with coastal convenience. Just a short drive from Myrtle Beach, this property is perfect for those looking to enjoy the best of both worlds. The home offers an open, airy layout that flows from the cozy living room to a functional kitchen, ideal for both everyday living and entertaining. The fenced backyard is a true retreat, providing privacy and ample space for pets, gardening, or outdoor gatherings. A storage shed adds extra convenience, perfect for tools, hobbies, or beach gear. Nestled in a no-HOA neighborhood, this property grants you the freedom to make it your own in a lovely, historic setting close to all the attractions and amenities the Grand Strand has to offer."
 |
| Provided courtesy of the Coastal Carolinas MLS. Copyright 2025 of the Coastal Carolinas MLS. All rights reserved. Information is provided exclusively for consumers' personal, non-commercial use, and may not be used for any purpose other than to identify prospective properties consumers may be interested in purchasing, and that the data is deemed reliable but is not guaranteed accurate by the Coastal Carolinas MLS. |

This information is provided exclusively for consumers’ personal, non-commercial use and, that may not be used for any purpose other than to identify prospective properties consumers may be interested in purchasing. ** This data is deemed reliable, but is not guaranteed accurate by the MLS. Under no circumstances should the information contained herein be relied upon by any person in making a decision to purchase any of the described properties. MLS users should be advised and should advise prospective purchasers to verify all information in regard to the property by their own independent investigation and, in particular, to verify, if important to them, room sizes, square footage, lot size, property boundaries, age of structures, school district, flood insurance, zoning restrictions and easements, fixtures or personal property excluded, and availability of water and sewer prior to submitting an offer to purchase the property. Copyright 2022 Pee Dee Realtor Association. All rights reserved.
Conway Real Estate
The median home value in Conway, SC is $295,995. This is lower than the county median home value of $311,200. The national median home value is $338,100. The average price of homes sold in Conway, SC is $295,995. Approximately 53.71% of Conway homes are owned, compared to 31.76% rented, while 14.53% are vacant. Conway real estate listings include condos, townhomes, and single family homes for sale. Commercial properties are also available. If you see a property you’re interested in, contact a Conway real estate agent to arrange a tour today!
Conway, South Carolina has a population of 22,001. Conway is more family-centric than the surrounding county with 20.73% of the households containing married families with children. The county average for households married with children is 20.08%.
The median household income in Conway, South Carolina is $44,976. The median household income for the surrounding county is $54,688 compared to the national median of $69,021. The median age of people living in Conway is 35.6 years.
Conway Weather
The average high temperature in July is 89.4 degrees, with an average low temperature in January of 34.4 degrees. The average rainfall is approximately 51.6 inches per year, with 0.9 inches of snow per year.


