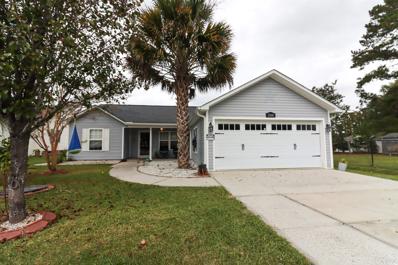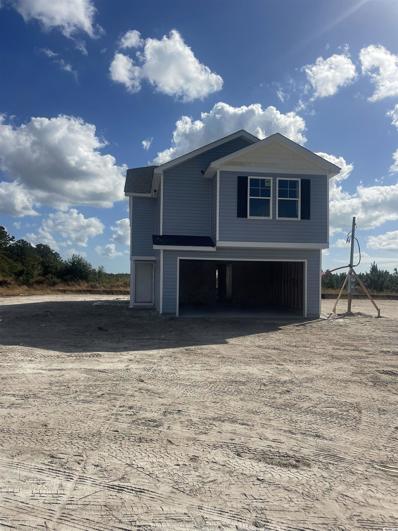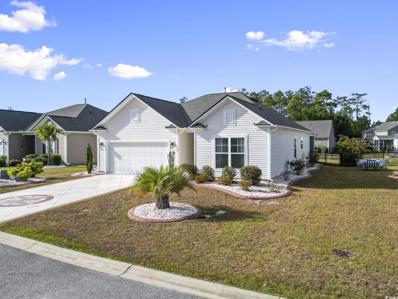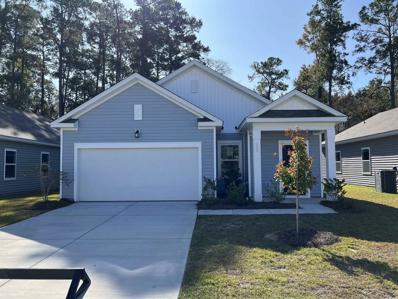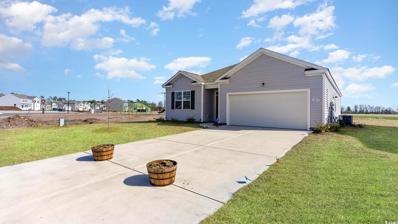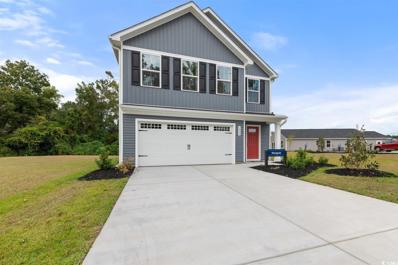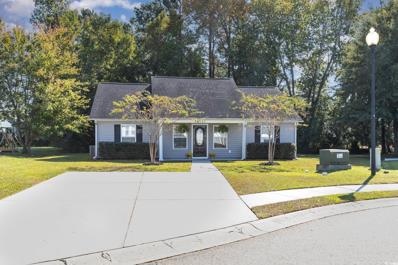Conway SC Homes for Sale
$288,288
902 Owls Nest Dr. Conway, SC 29527
- Type:
- Single Family-Detached
- Sq.Ft.:
- 1,507
- Status:
- Active
- Beds:
- 3
- Lot size:
- 0.19 Acres
- Year built:
- 2024
- Baths:
- 2.00
- MLS#:
- 2425010
- Subdivision:
- Night Owl Farms
ADDITIONAL INFORMATION
This quick move-in Hatteras floor plan is a very spacious home with 3 bedrooms and 2 baths all on one level. Other features and benefits of this home include but are not limited to; designer kitchen featuring stainless Steel appliances, profiled Aristokraft™ Shaker style Cabinets with hardware, granite countertop package with polished stainless steel sink and pull out faucet, durable waterproof laminate flooring in living areas with stain resistant carpet in bedrooms, interior trim package includes window casings and stool for durability and appeal, relaxing baths with cultured marble countertops with integral bowl; executive height vanities in all bathrooms; elongated toilets; contoured fiberglass shower and tub units, maintenance free exterior features such as premium vinyl siding, soffits and fascia; and high performance GAF™ Architectural shingles, spacious covered rear porch overlooking extra grilling patio, vaulted ceilings, 2 car painted and trimmed garage with Liftmaster™ MyQ wifi enabled garage door opener, and drop down attic access for storage. Night Owl Farms is located off of Hwy 501 just 20 minutes to downtown Conway and minutes from Hwy 22 with quick access to Myrtle Beach, Little River, North Myrtle Beach, etc. Building lifestyles for over 40 years, we remain the premier home builder along the Grand Strand. We’re proud to be the 2021, 2022, 2023, and 2024 winners of both WMBF News' and The Sun News Best Home Builder award, 2023 and 2024 winners of the Myrtle Beach Herald's Best Residential Real Estate Developer award, and 2024 winners of The Horry Independent’s Best Residential Real Estate Developer and Best New Home Builder award. We want you to experience the local pride we build today and every day in Horry and Georgetown Counties. We are excited to welcome you home at Night Owl Farms! Photos, colors, and layouts are for illustration purposes only and can vary from home to home. Customization may be possible – call listing agent for availability. Square footages are approximate.
- Type:
- Single Family-Detached
- Sq.Ft.:
- 1,200
- Status:
- Active
- Beds:
- 3
- Lot size:
- 0.16 Acres
- Year built:
- 2006
- Baths:
- 2.00
- MLS#:
- 2425006
- Subdivision:
- Oak Brook
ADDITIONAL INFORMATION
Welcome to 2406 Farmwood Circle, a charming 3-bedroom, 2-bathroom home in Conway’s Oak Brook community, where you’ll enjoy the benefits of NO HOA! Step inside to a spacious and inviting living room filled with natural light, highlighted by high ceilings and an open layout that seamlessly connects each room. The well-appointed kitchen offers a work island with a breakfast bar, ample cabinetry, a pantry, and all the space you need for meal prep and entertaining. Retreat to the master suite, featuring a generous walk-in closet, a vanity, and a roomy shower. Enjoy year-round relaxation in the enclosed porch, complete with a convenient storage closet. The fully fenced backyard offers a private oasis ready for your personal touch and includes a large storage shed for all your tools and toys. From the cozy front porch, take in the sights and sounds of the neighborhood and make yourself at home. Located just minutes from Downtown Conway, the scenic Conway Riverwalk, and a short drive to the beach, Intracoastal Waterway, Tanger Outlets on 501, and plenty of dining, shopping, and entertainment options, this home combines convenience with a laid-back lifestyle. Don’t miss the chance to make 2406 Farmwood Circle your own, book your showing today!
$259,900
804 Windemere Ct. Conway, SC 29526
- Type:
- Other
- Sq.Ft.:
- 1,883
- Status:
- Active
- Beds:
- 3
- Lot size:
- 0.18 Acres
- Year built:
- 2006
- Baths:
- 2.00
- MLS#:
- 2425005
- Subdivision:
- Lakeside Crossing
ADDITIONAL INFORMATION
Beautiful home waiting for you to move right in and start enjoying all that the area has to offer. Welcome to this fantastic opportunity to own a home with solar panels in Lakeside Crossing; the gated amenity-filled 55+ Community in Conway. This home is situated on a well-manicured lot within a cul-de-sac, one street up from the fun and excitement at the community centers. As you approach the home, you will notice the custom hand painted drive and walkway that add a personal touch to compliment the beautiful landscaping that surrounds the entire home. Upon entering the home, you experience the spacious open layout that includes the dining, kitchen and main living area with a corner wall of windows allowing for a beautiful view of the yard and lots of natural sunlight. From the living room, there is a sliding door to the spectacular all-season room that leads to a nice patio area. You will love the expansive kitchen that has a breakfast counter, island and plenty of counter and cabinet storage space. The open concept floorplan allows you to entertain with ease! While you create your fabulous menu, guests may either assist you in the super spacious kitchen area or they may just want to sit at the counter and enjoy a beverage and conversation. The dining and living area combo make it effortless to go from cooking to dining. For those that aren’t interested in the cooking side, the comfortable all-season room or outdoor patio are the ideal location to relax and enjoy your time. This home features three bedrooms, including a spacious master bedroom with a ceiling fan and ensuite with double vanity, a garden tub and shower. The three bedrooms, living room and all-season room include ceiling fans. This home has a two-car garage with a utility sink and door to the side yard, which makes it convenient for running in and out to do yardwork. You will never be bored living in Lakeside Crossing! The home is ideally situated close to all the wonderful amenities that include a clubhouse, boat dock for the catch and release lake, library, shuffleboard, indoor pool and hot tub, outdoor pool, fitness room, pub area, craft room, ball room, dance/yoga room, tennis and pickleball courts, pool tables, and much more including a full-time activities director that creates a calendar full of fun things to do to keep you social. What a lifestyle! You never have to leave this gated community to be active. There are sidewalks throughout which makes it nice to get around. In addition to all that is inside Lakeside Crossing, just outside the community you are close to all the dining and shopping on 501, Tanger Outlets, Conway Medical Hospital and you are only a short drive to the airport, beach, downtown Conway and Myrtle Beach. So much to do, what are you waiting for? Come see what your new life can be like in this beautiful home at Lakeside Crossing.
$234,500
706 Birch Ln. Conway, SC 29526
- Type:
- Single Family-Detached
- Sq.Ft.:
- 1,000
- Status:
- Active
- Beds:
- 3
- Lot size:
- 0.17 Acres
- Year built:
- 1991
- Baths:
- 1.00
- MLS#:
- 2425002
- Subdivision:
- University Forest
ADDITIONAL INFORMATION
Welcome to your new home located in Conway. This all brick home is a great starter home with 3 bedroom 1 bathroom with no HOA! Enjoy your hot summer days in the fully fenced back yard will brand new above ground pool. This home has a new roof, new gutters, recently completely painted, new refrigerator, oven and so much more to offer. Located within minutes of Historic downtown Conway, CCU and also a short drive to restaurants, entertainment, outlets and the beach.
$339,997
769 Busy Corner Rd. Conway, SC 29527
- Type:
- Single Family-Detached
- Sq.Ft.:
- 2,204
- Status:
- Active
- Beds:
- 5
- Lot size:
- 0.37 Acres
- Year built:
- 2024
- Baths:
- 3.00
- MLS#:
- 2424996
- Subdivision:
- Not within a Subdivision
ADDITIONAL INFORMATION
Make Life Better in your brand new home in Conway! Located in the Aynor school district!! NO HOA!! Walk through the front door and past the foyer and make yourself at home is this large great room. Through the great room you'll find a well-appointed kitchen with large dining area, perfect for those family dinners or doing homework. Your new kitchen includes a pantry, stainless steel appliances, beautiful cabinets with hardware, and granite countertops with an undermount stainless steel sink, making for easy clean up. Coming in from the garage you'll find a mudroom and a laundry room...no more tracking mud through the house! Rounding out the first floor is a conveniently located bedroom and full bath, perfect for a guest suite. Upstairs you'll find the primary suite and three additional bedrooms. Retreat to your sanctuary complete with an en-suite that includes a large soaking tub and separate shower, dual sink vanity with quartz countertop, and 2 closets - no fighting over space! The three additional bedrooms and full bath provide plenty of space for family or those overnight guests. Come enjoy the peaceful life while still being close enough to all the Grand Strand has to offer! Pictures are of a previous built home in a different neighborhood, colors may vary.
$337,997
761 Busy Corner Rd. Conway, SC 29527
- Type:
- Single Family-Detached
- Sq.Ft.:
- 2,204
- Status:
- Active
- Beds:
- 5
- Lot size:
- 0.39 Acres
- Year built:
- 2024
- Baths:
- 3.00
- MLS#:
- 2424994
- Subdivision:
- Not within a Subdivision
ADDITIONAL INFORMATION
Make Life Better in your brand new home in Conway! Located in the Aynor school district!! NO HOA!! Walk through the front door and past the foyer and make yourself at home is this large great room. Through the great room you'll find a well-appointed kitchen with large dining area, perfect for those family dinners or doing homework. Your new kitchen includes a pantry, stainless steel appliances, beautiful cabinets with hardware, and granite countertops with an undermount stainless steel sink, making for easy clean up. Coming in from the garage you'll find a mudroom and a laundry room...no more tracking mud through the house! Rounding out the first floor is a conveniently located bedroom and full bath, perfect for a guest suite. Upstairs you'll find the primary suite and three additional bedrooms. Retreat to your sanctuary complete with an en-suite that includes a large soaking tub and separate shower, dual sink vanity with quartz countertop, and 2 closets - no fighting over space! The three additional bedrooms and full bath provide plenty of space for family or those overnight guests. Come enjoy the peaceful life while still being close enough to all the Grand Strand has to offer! Pictures are of a previous built home in a different neighborhood, colors may vary.
$299,997
765 Busy Corner Rd. Conway, SC 29527
- Type:
- Single Family-Detached
- Sq.Ft.:
- 2,000
- Status:
- Active
- Beds:
- 5
- Lot size:
- 0.37 Acres
- Year built:
- 2024
- Baths:
- 3.00
- MLS#:
- 2424993
- Subdivision:
- Not within a Subdivision
ADDITIONAL INFORMATION
Make Life Better in your brand new home in Conway! Located in the Aynor school district!! NO HOA!!! Walk through the front door and past the foyer, coat closet, and powder room and make yourself at home is this large great room. Through the great room you'll find a well-appointed kitchen with large dining area, perfect for those family dinners or doing homework. Your new kitchen includes a pantry, stainless steel appliances, beautiful cabinets with hardware, and granite countertops with an undermount stainless steel sink, making for easy clean up. Coming in from the garage you'll find a mudroom...no more tracking dirt through the house! Upstairs you'll find the primary suite and four additional bedrooms. Retreat to your sanctuary complete with an en-suite that includes a large soaking tub and separate shower, dual sink vanity with quartz countertop, and a large walk in closet! The four additional bedrooms and full bath provide plenty of space for family or those overnight guests and the laundry room is conveniently located upstairs. Come enjoy the peaceful life while still being close enough to all the Grand Strand has to offer! Pictures are of a previous built home in a different neighborhood, colors may vary.
$316,000
520 Combine Dr. Conway, SC 29527
- Type:
- Single Family-Detached
- Sq.Ft.:
- 1,774
- Status:
- Active
- Beds:
- 4
- Lot size:
- 0.19 Acres
- Year built:
- 2022
- Baths:
- 2.00
- MLS#:
- 2424962
- Subdivision:
- Harvest Ridge
ADDITIONAL INFORMATION
***Just Reduced!***Welcome to this beautiful 4-bedroom, 2-bath home in Conway's desirable Harvest Ridge Community. Built-in 2022, this modern design offers a spacious, airy concept featuring high-quality finishes. This well-appointed kitchen seamlessly flows into the dining and living areas, creating a perfect space for family gatherings and celebrations. Each bedroom provides a comfortable private retreat. The master suite features a double sink vanity, a walk-in shower, and a large walk-in closet. Outdoor living is enhanced with a spacious covered porch, creating the perfect backyard retreat. Relax or tend to your garden while enjoying the beautiful South Carolina weather and serene views of the pond. This community offers the best of both worlds—a quiet, peaceful atmosphere perfect for unwinding, yet conveniently close to the quaint charm of downtown Conway and the vibrant attractions of Myrtle Beach. Don't miss your chance to be part of the Harvest Ridge Community—schedule your visit today!
$304,000
1021 Millsite Dr. Conway, SC 29526
- Type:
- Single Family-Detached
- Sq.Ft.:
- 1,657
- Status:
- Active
- Beds:
- 3
- Lot size:
- 0.2 Acres
- Year built:
- 2008
- Baths:
- 2.00
- MLS#:
- 2424953
- Subdivision:
- Tiger Grand
ADDITIONAL INFORMATION
Welcome home to Tiger Grand in Conway, South Carolina, located close to Myrtle Beach! This established custom home community is offering a well-built and bright 3 bedroom 2 bathroom home with cathedral ceilings, breakfast bar, eat-in kitchen, separate dining area and an easy entry walk-in shower in the main bathroom. This mint condition home features lawn irrigation, security alarm, pull down stairs in the garage for attic storage, newer roof and newer HVAC. All kitchen appliances plus a washer and dryer are included! Enjoy the peaceful view from your backyard patio overlooking a beautiful forest. If you like the outdoors, this is your place! Tiger Grand was built for an active lifestyle with miles of walking trails and sidewalks around natural ponds and fountains. The homes here have larger floor plans and lot sizes, raised foundations, brick fronts, and tree lined streets. Come see the Tiger Grand difference and be sure to check out Conway's historic downtown and Riverwalk. All of this and still close to the beach!
- Type:
- Single Family-Detached
- Sq.Ft.:
- 1,588
- Status:
- Active
- Beds:
- 3
- Lot size:
- 0.19 Acres
- Year built:
- 2019
- Baths:
- 2.00
- MLS#:
- 2424983
- Subdivision:
- Heritage Preserve
ADDITIONAL INFORMATION
Motivated Seller says bring me an offer! Newer home with a whole house generator and new front storm door. Very popular 3 bedroom, 2 bath floor plan in Heritage Preserve. Beautiful bright and open floor plan with a lovely kitchen that has been updated by the new owner who added a modern tile backsplash, updated lighting and a Bosch dishwasher. You will also notice the beautiful and durable granite countertops with white cabinetry and gas stainless steel appliances in this open kitchen. The kitchen island has under cabinet storage on all sides and built in trash/recycle cans for your convenience. The home has a large master suite with a walk-in closet the perfect size for two people. Bedrooms one and two are at the other side of the home making this ideal split floor plan to maximize privacy. Many options have been added that you won't get in a new home such as the driveway and sidewalk have been upgraded with a stylish artistic design. The yard has been nicely landscaped, with rocks, concrete borders around the flowerbeds and the backyard is fenced in. There is a large storage shed. The lanai is now enclosed to allow for many more months of all year-round enjoyment and the lanai floor is tiled. There are newer upgraded ceiling fans in most of the rooms. The curtains, rods, and window blinds are included in the sale. The LG washer and dryer with its matching storage drawers are also included. This Pulte built newer community offers underground utilities creating a clean curb appeal to match the landscaped lawns and flowering shrubs. In addition to the community lakes, the Lewis Ocean Bay Heritage Preserve Park is nearby for those who love the outdoors. There is a gorgeous outdoor community pool with an open air pavilion with picnic tables, a playground, a fire pit hang out area and BBQ grills available to enjoy in this great community. Professional photos coming soon. Please give your agent a call today before this home is gone! All listing information is deemed to be reliable but not guaranteed. Buyer should verify all listing information including but not limited to, square footage, HOA dues, community rules and regulations.
$217,000
321 Heritage Rd. Conway, SC 29527
- Type:
- Single Family-Detached
- Sq.Ft.:
- 1,200
- Status:
- Active
- Beds:
- 3
- Lot size:
- 0.27 Acres
- Year built:
- 1981
- Baths:
- 2.00
- MLS#:
- 2424944
- Subdivision:
- Pinecrest
ADDITIONAL INFORMATION
Brand New HVAC, faucets are all new, tile in kitchen and bathrooms. 1st bedroom has new carpet. Gas fireplace, screen porch, fenced back yard, attached storage and detached. Easy access to shopping and historic Downtown Conway featuring shops and restaurants for any taste, Riverwalk, Conway City marina and year round entertainment, events and festivities. Easy drive to many beaches from South Strand to Myrtle Beach. Collins Park where there's activity for everyone! Pickle ball, basketball, tennis, a playground with swings, walking path and plenty of space to enjoy the outside. No HOA. Needs a little TLC add your own touch.
$224,900
2072 Eastlynn Dr. Conway, SC 29526
- Type:
- Other
- Sq.Ft.:
- 1,444
- Status:
- Active
- Beds:
- 3
- Lot size:
- 0.15 Acres
- Year built:
- 2023
- Baths:
- 2.00
- MLS#:
- 2424903
- Subdivision:
- Lakeside Crossing
ADDITIONAL INFORMATION
Absolutely gorgeous and almost new spacious three bedroom, two bath home in the Adult (55+) community of Lakeside Crossing! The lake-front home is situated on a quiet cul de sac and has beautiful water views! Move right in to this lovely home! Landscaping is included! As you enter from the front porch into the foyer, there is a bedroom/flex room with french doors. Further down the hall there is a large bedroom and full bath. The well-appointed kitchen has tons of cabinet space, tile back splash, stainless steel appliances and an island with additional storage. The kitchen is open to the rest of the living area and leads to a screened porch. It's a perfect place to enjoy your morning coffee. The Primary bedroom is very spacious with walk in closet and gorgeous en-suite bath. Lakeside Crossing is a gated community just minutes from CMC medical center, lots of shopping and restaurants, and just a short drive to the beaches and attractions of the Grand Strand. One of the best locations in the area! The Amenities Center is unmatched with pool, hot tub, beautiful clubhouse, tennis court, putting green, and so much more! Call today to schedule a showing!
- Type:
- Single Family-Detached
- Sq.Ft.:
- 1,402
- Status:
- Active
- Beds:
- 3
- Lot size:
- 0.12 Acres
- Year built:
- 2024
- Baths:
- 2.00
- MLS#:
- 2424899
- Subdivision:
- Plantersfield
ADDITIONAL INFORMATION
NOW AVAILABLE - MOVE IN READY -Step into this welcoming one-story home with three comfy bedrooms and two nice bathrooms, providing lots of space for your whole family. Enjoy cooking and eating in the upgraded kitchen that has modern stainless steel appliances and a big island with great granite countertops. The main part of this home is not just for cooking; it's a perfect place to make special memories while sharing meals with your loved ones. Head to the private covered patio when you need a break or want to have a good time with friends and family in a cozy and friendly setting. -Let us welcome you home to Plantersfield. Your new community is located in the quaint small town of Conway. You will love calling Conway home because it is just minutes away from downtown Conway which offers a variety of local restaurants, small shops and entertainment for the whole family! Conveniently accessible to Routes 701 and 22 makes day to day tasks or commutes a breeze. -Welcome Home to Plantersfield.
$259,900
123 Clover Walk Dr. Conway, SC 29526
- Type:
- Single Family-Detached
- Sq.Ft.:
- 1,343
- Status:
- Active
- Beds:
- 3
- Lot size:
- 0.16 Acres
- Year built:
- 2021
- Baths:
- 2.00
- MLS#:
- 2424890
- Subdivision:
- Woodland Farms
ADDITIONAL INFORMATION
Welcome to 123 Clover Walk Drive, a stunning, meticulously maintained home in Conway, SC! This charming 3-bedroom, 2-bathroom home has been thoughtfully upgraded with a beautiful tile backsplash, new fixtures, modern lighting, ceiling fans throughout, and more. Step inside to a cozy living room filled with natural light, perfect for relaxing or entertaining, creating an inviting and comfortable atmosphere. Outside, you'll find a spacious, fully fenced backyard, ideal for outdoor gatherings, gardening, or simply enjoying your own private retreat. Located just 15 minutes from the historic charm of downtown Conway, you’ll have easy access to unique boutiques, local dining, and the scenic Conway Riverwalk. Plus, it’s only a 30-minutes to the beautiful North Myrtle Beach, in an area that is primed for growth! Don’t miss the chance to make this home your own and experience the best of Conway living!
- Type:
- Single Family-Detached
- Sq.Ft.:
- 1,774
- Status:
- Active
- Beds:
- 4
- Lot size:
- 0.26 Acres
- Year built:
- 2024
- Baths:
- 2.00
- MLS#:
- 2424887
- Subdivision:
- Harvest Ridge
ADDITIONAL INFORMATION
This is the Model Home at Harvest Ridge. Home is being sold AS IS. The remainder of the RWC warranty will transfer. Garage will be returned to functioning garage. All window treatments convey. This beautiful Cali floor plan is a desirable layout and one of our best sellers. You'll fall in love with this floor plan. This home features an open concept living room and kitchen that are great for entertaining. You will be able to visualize yourself hosting an event from this kitchen featuring stainless steel appliances. This home features 36" cabinets, and low maintenance vinyl flooring in all main living areas, bathrooms, and laundry and our industry leading smart home technology package that will allow you to monitor and control your home from the couch or across the globe. Don't wait to see this home! *Photos are of a similar Cali floorplan. (Home and community information, including pricing, included features, terms, availability and amenities, are subject to change prior to sale at any time without notice or obligation. Square footages are approximate. Pictures, photographs, colors, features, and sizes are for illustration purposes only and will vary from the homes as built. Equal housing opportunity builder.)
$372,295
740 Rupert Dr Conway, SC 29526
- Type:
- Single Family-Detached
- Sq.Ft.:
- 2,032
- Status:
- Active
- Beds:
- 4
- Lot size:
- 0.23 Acres
- Year built:
- 2024
- Baths:
- 2.00
- MLS#:
- 2424866
- Subdivision:
- Auberon Woods
ADDITIONAL INFORMATION
*4 bedrooms, 2 bath *Open concept living area *High ceilings *Split bedroom plan *Large covered porch *Quartz countertops *Stainless appliances *Home is Connected *Quicktie Framing System *Deako Lighting Switches *Builder Warranty *Photos are of a similar Litchfield home. Pictures, photographs, colors, features, and sizes are for illustration purposes only and will vary from the homes as built. Home and community information, including pricing, included features, terms, availability and amenities, are subject to change and prior sale at any time without notice or obligation. Square footage dimensions are approximate. D.R. Horton is an equal housing opportunity builder.
- Type:
- Condo
- Sq.Ft.:
- 744
- Status:
- Active
- Beds:
- 2
- Year built:
- 1984
- Baths:
- 2.00
- MLS#:
- 2424860
- Subdivision:
- Coastal Villas
ADDITIONAL INFORMATION
Investors looking for a great opportunity for a rental property? This is for you!! Great location for CCU students. Less than 10 minutes to downtown Conway, Tanger outlets, shops, grocery stores, and restaurants. 2 bedrooms with their own private bathrooms. Built in wardrobe cabinetry. Open living space and kitchen. This unit has a laundry mat on site along with a pool and dumpster. Within walking distance to Coastal Carolina University! This unit is move in ready and easy to schedule a tour!
$274,900
1220 Alcazar Ct. Conway, SC 29527
- Type:
- Single Family-Detached
- Sq.Ft.:
- 1,377
- Status:
- Active
- Beds:
- 3
- Lot size:
- 0.21 Acres
- Year built:
- 2015
- Baths:
- 2.00
- MLS#:
- 2424857
- Subdivision:
- New Castle
ADDITIONAL INFORMATION
Fantastic home in a non-HOA community. Step into this lovely home located in New Castle conveniently located in Conway with easy access to both hwy 701 and hwy 378. Stepping into this home, you are quickly met by an open floor plan, cathedral ceiling, and tons of light. The neutral gray color and laminate flooring give the home an updated and modern feel. Walking through the living room/dining area, you enter the kitchen with a separate breakfast eating area. The split floor plan allows for enough space and privacy between the primary suite and the other bedrooms. Do you need to park an RV, boat, or trailer? No issues here as New Castle is a non-HOA community. This is a perfect home for a young family, a starter home, or a retired couple looking for a change of pace in lovely Conway, SC.
$239,000
333 Walden Lake Rd. Conway, SC 29526
- Type:
- Other
- Sq.Ft.:
- 1,630
- Status:
- Active
- Beds:
- 3
- Lot size:
- 0.16 Acres
- Year built:
- 2013
- Baths:
- 2.00
- MLS#:
- 2424845
- Subdivision:
- Lakeside Crossing
ADDITIONAL INFORMATION
Welcome to 333 Walden Lake Rd, an impressively upgraded 3-bedroom, 2-bathroom home in the vibrant and amenity-rich Lakeside Crossing community in Conway, SC. This residence is packed with fresh updates and custom touches that blend style with practicality for comfortable, modern living. Step into a meticulously refreshed kitchen featuring newly installed stainless steel appliances (including a stove with a built-in air fryer), modern countertops, and recently updated white cabinetry, giving the space a bright, contemporary feel. The built-in pantry, paired with thoughtfully designed built-in shelves in the living room, offers plenty of storage and convenience. Each bedroom boasts brand-new carpeting, and ceiling fans are installed in every room, as well as the living and dining areas, adding to the comfort of the entire home, which has been freshly painted throughout. Both bathrooms shine with upgraded countertops, new sinks, and custom showers, while the primary suite includes double vanities and stylish, modern mirrors. Enjoy relaxation or entertaining in the expansive Carolina room, seamlessly level with the rest of the home and featuring a ceiling fan for added comfort. Step out onto the back patio and deck area, equipped with a built-in grill and ceiling fan, ideal for outdoor gatherings. Additional highlights include spacious walk-in closets, a two-car garage with fresh paint and a ceiling fan, a brand-new washer and dryer, a new electrical panel, and a transferable termite bond for peace of mind. Living in Lakeside Crossing means access to a wealth of community amenities, including a resort-style clubhouse, a large heated indoor pool and spa, a fully equipped fitness center, and an aerobics studio. Residents can also enjoy the game room, library, billiards, and social lounge areas, plus organized activities to foster a sense of community. Outdoor amenities include tennis courts, shuffleboard, a fishing lake, and picturesque walking paths. Beyond the neighborhood, Conway and its surrounding areas offer an abundance of attractions and conveniences. Residents are minutes away from shopping centers, dining options, medical facilities, and entertainment. The historic downtown Conway area, known for its charming Riverwalk, unique boutiques, and delicious eateries, is a quick drive away. For beach lovers, Myrtle Beach is only a short drive, giving access to beautiful sandy shores, golf courses, and family-friendly attractions. Experience a life of comfort, style, and endless activity options in this stunning home at 333 Walden Lake Rd- an ideal blend of private luxury and vibrant community living. Schedule your showing today!
$329,630
1036 Oak Meadow Dr. Conway, SC 29526
- Type:
- Single Family-Detached
- Sq.Ft.:
- 2,134
- Status:
- Active
- Beds:
- 5
- Lot size:
- 0.12 Acres
- Year built:
- 2024
- Baths:
- 3.00
- MLS#:
- 2424812
- Subdivision:
- Meadows Edge
ADDITIONAL INFORMATION
The Marigold single-family home offers flexibility and style. Enter through the foyer or 2-car garage, to the main level's open concept floor plan. The gourmet kitchen has abundant space and storage with its large island, and opens to the dining area and large great room. A versatile flex space can be used as a study, home office or whatever you want. Your luxurious owner's suite includes a walk-in closet and double vanity bath. 5th bedroom is available in replace of the upstairs loft. All stainless steel appliances are included. Gutters and 10'x14' concrete patio. Conveniently located off of 544 with easy access to Tanger Outlets and restaurants along 501 and less than 4 minutes to Coastal Carolina University. Oversized rear patio with with a wooded treeline setting makes outdoor living easy. Rear privacy fences allowed by HOA. Community features include a community pool and clubhouse Square footage is approximate and not guaranteed. Buyer responsible for verification.
$349,900
663 McCorkle Place Conway, SC 29526
- Type:
- Single Family-Detached
- Sq.Ft.:
- 1,796
- Status:
- Active
- Beds:
- 3
- Lot size:
- 0.23 Acres
- Year built:
- 2024
- Baths:
- 2.00
- MLS#:
- 2424761
- Subdivision:
- Sessions Point
ADDITIONAL INFORMATION
Welcome to your dream home in a serene natural gas community! This stunning single-story residence features a thoughtful split floor plan, offering both privacy and convenience. With 3 spacious bedrooms and 2 full bathrooms, this home is perfect for family, friends, and entertaining guests. Step inside to discover a beautifully updated kitchen, showcasing elegant white cabinets, gleaming quartz countertops, and a generous kitchen island—ideal for casual dining and gatherings. The cozy living area boasts luxury vinyl plank (LVP) flooring throughout, providing a seamless and stylish flow. Enjoy the comfort of comfort height commodes in the bathrooms, enhancing accessibility and ease of use. The covered porch invites you to unwind outdoors, perfect for sipping morning coffee or enjoying evening sunsets. Nestled on a .23-acre lot, this home offers ample outdoor space for gardening or play. With a natural gas stove and tankless hot water heater, you'll experience efficiency and comfort year-round. Don’t miss this opportunity to own a beautifully upgraded home in a welcoming community. Schedule your tour today! Home is under construction. Photos are of similar home and are for representation ONLY.
$229,000
1107 Crocus Ln. Conway, SC 29527
- Type:
- Single Family-Detached
- Sq.Ft.:
- 1,230
- Status:
- Active
- Beds:
- 3
- Lot size:
- 0.21 Acres
- Year built:
- 2008
- Baths:
- 2.00
- MLS#:
- 2424759
- Subdivision:
- Wood Creek
ADDITIONAL INFORMATION
Three-bedroom two bath residence in well maintained Wood Creek subdivision! This home is tucked away on a quiet Cul de sac and features stainless steel kitchen appliances, washer and dryer, fresh paint, new HVAC, tile and wood flooring. The large driveway can accommodate multiple vehicles. There are front and rear covered porches for your enjoyment. The rear porch has a ceiling fan, attached storage shed and a large concrete patio. This exceptional Conway location is located just 20 minutes to the beach! This residence is close to Coastal Carolina and Horry Georgetown Technical colleges, airports, medical facilities, shopping, dining and world class golf! Contact your Realtor to schedule a showing today!
$489,900
4591 Highway 65 Conway, SC 29526
- Type:
- Single Family-Detached
- Sq.Ft.:
- 1,895
- Status:
- Active
- Beds:
- 3
- Lot size:
- 0.65 Acres
- Year built:
- 2019
- Baths:
- 4.00
- MLS#:
- 2424718
- Subdivision:
- Not within a Subdivision
ADDITIONAL INFORMATION
NO HOA, PRIVATE OUTDOOR POOL, FULLY UPGRADES, OUTDOOR OASIS! Nestled in the serene landscape of Conway, this beautiful 3-bedroom, 3.5-bathroom home offers the perfect blend of rustic charm and modern elegance. With no HOA, you have the freedom to enjoy your property without the extra rules, and the location is unbeatable. Just 40 minutes from the sparkling waters of the Atlantic Ocean, this home is perfect for those who want to enjoy coastal living with easy access to Highway 22, making day trips and beach getaways a breeze. As you step inside, you’re greeted by an open-concept living space that exudes warmth and comfort. The living room features large windows that flood the space with natural light and a cozy fireplace, perfect for cool evenings. The kitchen is a chef’s dream, boasting modern stainless steel appliances, dark cabinetry, and a center island that’s ideal for meal prep or casual dining. The adjacent dining area is perfect for entertaining family and friends, with easy access to the outdoor patio. The spacious master suite offers a private retreat with vaulted ceilings, ample closet space, and an en-suite bathroom complete with dual vanities, a soaking tub, and a separate shower. Two additional bedrooms, each with their own private bathrooms, offer comfort and privacy for guests or family members. One of the highlights of this property is the outdoor living space. The backyard oasis features a covered patio, complete with ceiling fans and seating areas, overlooking a sparkling pool and hot tub. Whether you're hosting a summer barbecue or simply enjoying a quiet afternoon by the water, this outdoor space offers relaxation and entertainment in equal measure. With a generous yard, plenty of parking, and no HOA to restrict your lifestyle, this home offers a unique opportunity to enjoy the best of Conway living with the added benefit of being just a short drive to the beach. This property is perfect for those seeking both convenience and tranquility in a welcoming community. Don’t miss the chance to make this beautiful home your own! All information is deemed reliable buyer is responsible for verification.
- Type:
- Single Family-Detached
- Sq.Ft.:
- 1,725
- Status:
- Active
- Beds:
- 3
- Lot size:
- 0.16 Acres
- Year built:
- 2016
- Baths:
- 2.00
- MLS#:
- 2424708
- Subdivision:
- Midtown Village
ADDITIONAL INFORMATION
Welcome to your home in the delightful Midtown Village community, just a hop, skip, and jump from downtown Conway! This spacious single-story home features three bedrooms and two bathrooms, all arranged in a thoughtful split floor plan that prioritizes privacy and comfort. The open layout is perfect for entertaining, making every gathering feel warm and welcoming. The primary bedroom serves as a peaceful retreat, complete with a generous bathroom and a roomy walk-in closet. Other fantastic features include a convenient laundry room, a cozy covered back porch, a fenced yard for your furry friends, and a two-car garage. This charming home is ready for its next chapter—could it be with you? Come see for yourself!
$150,000
1820 Northlake Dr. Conway, SC 29526
- Type:
- Mobile Home
- Sq.Ft.:
- 1,232
- Status:
- Active
- Beds:
- 3
- Lot size:
- 0.17 Acres
- Year built:
- 2001
- Baths:
- 2.00
- MLS#:
- 2424707
- Subdivision:
- Northlake
ADDITIONAL INFORMATION
This 3 bedroom 2 bathroom home is minutes from downtown Conway. It has new flooring throughout and brand new appliances, schedule an appointment today
 |
| Provided courtesy of the Coastal Carolinas MLS. Copyright 2024 of the Coastal Carolinas MLS. All rights reserved. Information is provided exclusively for consumers' personal, non-commercial use, and may not be used for any purpose other than to identify prospective properties consumers may be interested in purchasing, and that the data is deemed reliable but is not guaranteed accurate by the Coastal Carolinas MLS. |
Conway Real Estate
The median home value in Conway, SC is $295,000. This is lower than the county median home value of $311,200. The national median home value is $338,100. The average price of homes sold in Conway, SC is $295,000. Approximately 53.71% of Conway homes are owned, compared to 31.76% rented, while 14.53% are vacant. Conway real estate listings include condos, townhomes, and single family homes for sale. Commercial properties are also available. If you see a property you’re interested in, contact a Conway real estate agent to arrange a tour today!
Conway, South Carolina has a population of 22,001. Conway is more family-centric than the surrounding county with 20.73% of the households containing married families with children. The county average for households married with children is 20.08%.
The median household income in Conway, South Carolina is $44,976. The median household income for the surrounding county is $54,688 compared to the national median of $69,021. The median age of people living in Conway is 35.6 years.
Conway Weather
The average high temperature in July is 89.4 degrees, with an average low temperature in January of 34.4 degrees. The average rainfall is approximately 51.6 inches per year, with 0.9 inches of snow per year.

