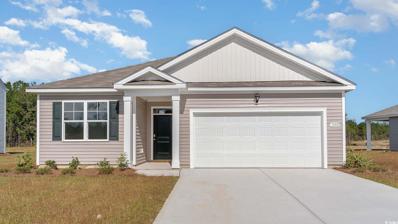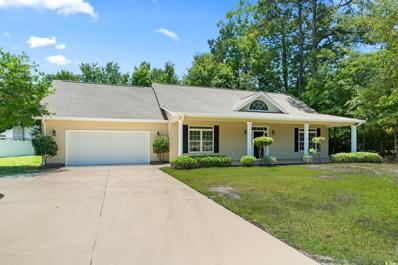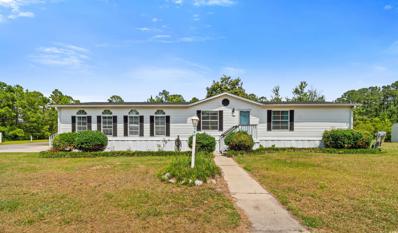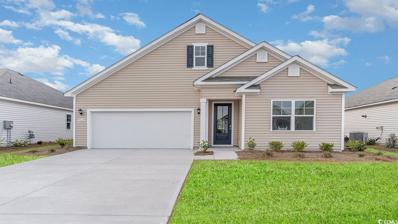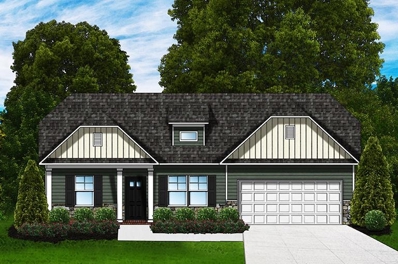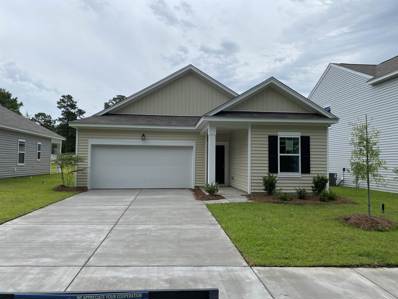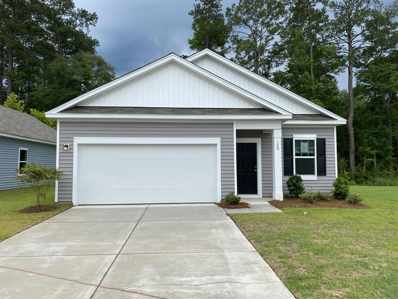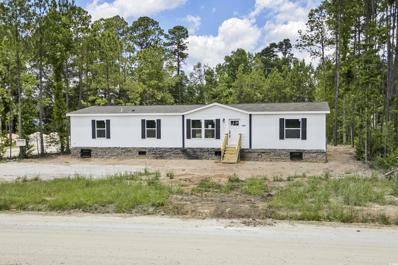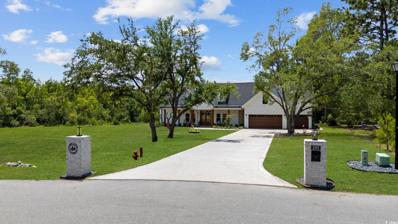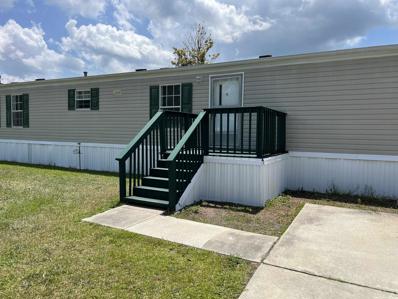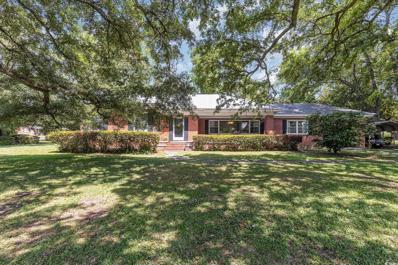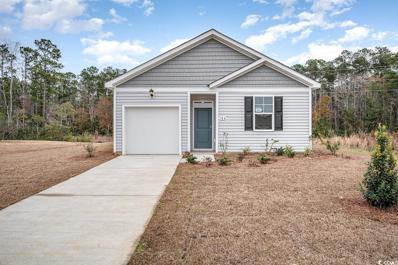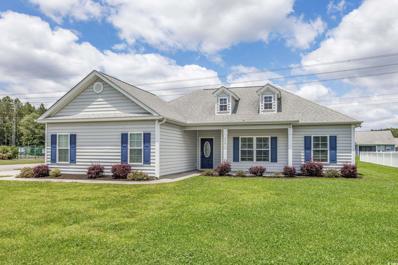Conway SC Homes for Sale
- Type:
- Single Family-Detached
- Sq.Ft.:
- 1,618
- Status:
- Active
- Beds:
- 3
- Lot size:
- 0.19 Acres
- Year built:
- 2024
- Baths:
- 2.00
- MLS#:
- 2414524
- Subdivision:
- Kingston Bay
ADDITIONAL INFORMATION
Welcome to our newest community; Kingston Bay! Located in Conway and is minutes from the heart of downtown! Residents will enjoy easy access to local shopping, dining, and entertainment. Conway is a charming historic town with oak tree-lined streets, historic homes, unique shops, remarkable restaurants, and a flourishing art community. You don't want to miss out on this community! The Aria plan features an open layout with 9' ceilings and a great definition of space. The kitchen boasts a large pantry, granite countertops, 36" cabinets, and stainless appliances. The owner suite is tuck in the back of the house, separate from the guest rooms, with a large walk-in closet, double vanity and 5 ft walk in shower in the owner's bath. Enjoy the coastal weather and your morning coffee on the covered back porch! It gets better- this is America's Smart Home! Control the thermostat, front door light and lock, and video doorbell from your smartphone or with voice commands to Alexa. *Photos are of a similar Aria home. (Home and community information, including pricing, included features, terms, availability and amenities, are subject to change prior to sale at any time without notice or obligation. Square footages are approximate. Pictures, photographs, colors, features, and sizes are for illustration purposes only and will vary from the homes as built. Equal housing opportunity builder.)
$395,000
1000 Highway 90 Conway, SC 29526
- Type:
- Single Family-Detached
- Sq.Ft.:
- 1,947
- Status:
- Active
- Beds:
- 3
- Lot size:
- 0.36 Acres
- Year built:
- 2005
- Baths:
- 3.00
- MLS#:
- 2414506
- Subdivision:
- Not within a Subdivision
ADDITIONAL INFORMATION
This home defines updated move-in ready in a convenient location! Everything has been renovated! Just waiting for the right family homebuyers! Located 3.5 miles from Historic Downtown Conway and 3.5 miles from Coastal Carolina University, 20 minutes to the beach! Living here means you're always around the corner from everything! This home was renovated by professional builders with comfort in mind. Relax on the front porch or sit in your screened-in back porch to view your private spacious backyard. When it's time to retreat inside, gather the family inside the formal dining room. Maybe supper in the eat-in kitchen. The Master Suite is a true getaway. The huge bedroom leads into the En Suite with double sinks and brand new custom shower with custom glass (glass to be installed by July, 2024). Need room in the Master closet? Not a problem in this huge walk-in closet. The 2nd and 3rd bedrooms are spacious and have access to their own full bathroom. And the big surprise! Take a trip up the stairs to an unbelievably large Bonus Room! Play time! Gathering Time! Not a problem! You'll have the space in this room. Garage...One of the biggest I've seen in a long time! Over 560 sf and it's spotless! Brand new Roof. Brand new Flooring throughout. Brand new Hot Water Heater. Brand new Paint. Brand new counters. Brand new Stainless Steel Appliances (pics show older appliances). Brand new Lighting Fixtures. Brand new remote-controlled ceiling fans. Brand new Epoxy coating in Garage, Front Porch, and Driveway. Too much to list. Take a look at this home and be ready to unpack once you move in because there's not a thing to update! Square footage is approximate and should be verified by buying agent.
$339,900
207 Wagner Cir. Conway, SC 29526
- Type:
- Single Family-Detached
- Sq.Ft.:
- 2,105
- Status:
- Active
- Beds:
- 4
- Lot size:
- 0.23 Acres
- Year built:
- 2024
- Baths:
- 3.00
- MLS#:
- 2414371
- Subdivision:
- Sessions Point
ADDITIONAL INFORMATION
The Durham, one of our most popular plans, is a fantastic four-bedroom, three full bath home. In the front of the home are two generous sized secondary bedrooms, both with walk-in closets and a full bath. The primary suite features a tray ceiling, double vanity with quartz countertops, a tile shower and a huge walk-in closet. The kitchen boasts granite countertops, beautiful white cabinets, stainless-steel appliances and is open to the great room with tray ceiling and a gas fireplace. Upstairs is a huge guest suite with its own full bath! Sessions Point is a 'country quaint' community with only 90 total homesites and is very convenient to everything that Myrtle Beach area has to offer. Don't miss out on this move-in ready home!
$399,900
211 Wagner Cir. Conway, SC 29526
- Type:
- Single Family-Detached
- Sq.Ft.:
- 3,049
- Status:
- Active
- Beds:
- 6
- Lot size:
- 0.23 Acres
- Year built:
- 2024
- Baths:
- 4.00
- MLS#:
- 2414369
- Subdivision:
- Sessions Point
ADDITIONAL INFORMATION
Beautiful, Move-in Ready Turner plan features six bedrooms, three full and one-half baths. The private main floor guest suite has its own full bath and walk-in closet! The open-concept kitchen, family room with gas fireplace, and dining room make for fabulous entertaining, and the half-bath is convenient to the main living area. Upstairs you will find FIVE more bedrooms including the primary suite with tray ceiling, walk-in closet, double vanity with quartz countertops, and a tile shower. The laundry room with built-in cabinets is conveniently located between the primary bedroom and the loft. The covered porch with additional concrete patio is perfect for sitting outside during the gorgeous fall weather!
- Type:
- Other
- Sq.Ft.:
- 1,960
- Status:
- Active
- Beds:
- 3
- Year built:
- 1999
- Baths:
- 3.00
- MLS#:
- 2414123
- Subdivision:
- Conway Plantation
ADDITIONAL INFORMATION
This large doublewide home in Conway Plantation offers a peaceful escape with a lovely pond view. Inside, you'll find 3 bedrooms and 3 bathrooms, including a spacious master suite (26 x 14) with his and hers bathrooms connected by a large walk-through closet. The large living room (26 x 15) has an electric fireplace and access to the back yard. The kitchen offers a breakfast bar, eat-in dining, and a pantry. Two more bedrooms, each with walk in closets, share a bathroom. Outside, there's a private dock on the pond for enjoying the tranquil scenery. BRAND NEW ROOF MAY 2024. Located just 4 miles to downtown Conway, 1.8 miles to Coastal Carolina University, and 12 miles to the ocean! Community offers a pool, playground, and basketball courts. Ask your REALTOR for a private showing today!
- Type:
- Single Family-Detached
- Sq.Ft.:
- 1,704
- Status:
- Active
- Beds:
- 4
- Lot size:
- 0.25 Acres
- Year built:
- 2024
- Baths:
- 2.00
- MLS#:
- 2414076
- Subdivision:
- Briarfield
ADDITIONAL INFORMATION
[] Great wide open 3/2 with bonus room, white cabinets. Feels larger than 1700 Htsq feet, light and bright. Fenced yard! Show and it will sell itself.
$183,900
727 Wincrest Ct. Conway, SC 29526
- Type:
- Other
- Sq.Ft.:
- 1,700
- Status:
- Active
- Beds:
- 3
- Year built:
- 2005
- Baths:
- 2.00
- MLS#:
- 2414042
- Subdivision:
- Lakeside Crossing
ADDITIONAL INFORMATION
Welcome home to this 3 bedroom, 2 bathroom home on leased land located in the 55+ gated community of Lakeside Crossing. Featuring a new roof in September of 2023, and an open floor plan of the main living areas with tile flooring in the wet areas, clean carpets in the living and bedrooms, all with crown molding throughout. This home has been meticulously maintained and is truly ready for you to move in! The kitchen includes all white appliances, updated cabinetry with an abundance of cabinet and counter space, a work island with breakfast bar, and the perfect formal dining area with a pantry for extra storage. Each bedroom offers a ceiling fan, plenty of closet space, and easy access to a bathroom, while the master also features his/hers closets, access to the master bath with double sink vanities, an oversize garden tub, and walk in shower. The attached garage adds extra storage and parking for added convenience. Enjoy afternoons on the extended patio with a pergola for shade, surrounded by mature landscaping, all with the privacy of woods to one side, and a beautiful pond view to the other. Lakeside Crossing is a private gated community offering great amenities including indoor and outdoor pools, hot tub, tennis courts, shuffle board, billiards, library, exercise room, landscaping included in your monthly fees, many community activities, access to the boat docks, and more! Make this your forever home, schedule your showing today!
$394,990
348 Clear Lake Dr. Conway, SC 29526
- Type:
- Single Family-Detached
- Sq.Ft.:
- 2,671
- Status:
- Active
- Beds:
- 5
- Lot size:
- 0.33 Acres
- Year built:
- 2024
- Baths:
- 3.00
- MLS#:
- 2414033
- Subdivision:
- Lochaven
ADDITIONAL INFORMATION
*5 bedroom, 3 bath *Quartz countertops *Stainless appliances *First floor primary bedroom suite * 5' tiled shower. *Rear covered porch offering *Second-floor bonus, bedroom and bath *Home is Connected *Quicktie Framing System *Deako Lighting Switches *Builder Warranty *Photos of similar Darby floorplan Home and community information, including pricing, included features, terms, availability and amenities, are subject to change and prior sale at any time without notice or obligation. Square footages are approximate. Pictures, photographs, colors, features, and sizes are for illustration purposes only and will vary from the homes as built. Equal housing opportunity builder.
- Type:
- Single Family-Detached
- Sq.Ft.:
- 1,704
- Status:
- Active
- Beds:
- 3
- Lot size:
- 0.51 Acres
- Year built:
- 2024
- Baths:
- 3.00
- MLS#:
- 2414004
- Subdivision:
- Not within a Subdivision
ADDITIONAL INFORMATION
[] No HOA. 1/2 acre homesite under construction at Huckleberry Lane. Introducing a new single level 3 bedroom, 2 bath floorplan with a bonus room upstairs. The Dillon II has a relaxing front porch with a storm door, an open floor plan, great room has a vaulted ceiling and fan. The kitchen has white cabinets, a single bowl stainless steel undermount sink, and granite countertops. Level 2 kitchen backsplash, granite countertops in kitchen. Stainless steel appliances and pantry closet. Split bedrooms - the owner's suite has her/his walk-in closets. Owners bath has raised height vanity, quartz countertops, and 2 single bowl sink, comfort height toilets in both bathrooms - luxury vinyl plank flooring throughout the house and carpet in the bedrooms and bonus room. Eva Chrome bath fixtures included. Photos are for illustrative purposes only and may be of a similar house built elsewhere. Enjoy the peace of small town living, conveniently located just minutes from downtown Conway and Aynor restaurants, hospitals, and shopping—less than 2 miles to Hwy 22 and only 35 minutes to the Atlantic Ocean and Myrtle Beach. Square footage is approximate and not guaranteed, the buyer is responsible for verification. Photos are for illustrative purposes only and may be of similar house built elsewhere.
$264,990
330 Cornhusker Dr. Conway, SC 29526
- Type:
- Single Family-Detached
- Sq.Ft.:
- 1,662
- Status:
- Active
- Beds:
- 3
- Lot size:
- 0.11 Acres
- Year built:
- 2024
- Baths:
- 2.00
- MLS#:
- 2413927
- Subdivision:
- Plantersfield
ADDITIONAL INFORMATION
NOW AVAILABLE - MOVE IN READY -This one-story home boasts three comfy bedrooms and two nice bathrooms, as well as an upgraded kitchen with modern stainless steel appliances and a big island with granite countertops. The main area is perfect for creating lasting memories with loved ones, while the private covered patio provides a cozy space for relaxation and socializing. -Let us welcome you home to Plantersfield. Your new community is located in the quaint small town of Conway. You will love calling Conway home because it is just minutes away from downtown Conway which offers a variety of local restaurants, small shops and entertainment for the whole family! Conveniently accessible to Routes 701 and 22 makes day to day tasks or commutes a breeze. -Welcome Home to Plantersfield.
- Type:
- Single Family-Detached
- Sq.Ft.:
- 1,105
- Status:
- Active
- Beds:
- 3
- Lot size:
- 0.12 Acres
- Year built:
- 2024
- Baths:
- 2.00
- MLS#:
- 2413921
- Subdivision:
- Plantersfield
ADDITIONAL INFORMATION
NOW AVAILABLE - MOVE IN READY -The Comet floorplan is an ideal home for a buyer looking for a one-story house or someone just looking to downsize to easier living. With 3 bedrooms, 2 full bathrooms you will have room for visitors and entertain those guests in your brand-new kitchen complete with included stainless steel appliances, granite countertops and upgraded white cabinetry. Enjoy the open living, dining and kitchen space that looks out onto your very own private covered patio. -Let us welcome you home to Plantersfield. Your new community is located in the quaint small town of Conway. You will love calling Conway home because it is just minutes away from downtown Conway which offers a variety of local restaurants, small shops and entertainment for the whole family! Conveniently accessible to Routes 701 and 22 makes day to day tasks or commutes a breeze. -Welcome Home to Plantersfield.
- Type:
- Mobile Home
- Sq.Ft.:
- 1,900
- Status:
- Active
- Beds:
- 4
- Lot size:
- 0.59 Acres
- Year built:
- 2024
- Baths:
- 2.00
- MLS#:
- 2413858
- Subdivision:
- Not within a Subdivision
ADDITIONAL INFORMATION
Experience the epitome of modern living in this stunning open floor plan home, featuring a spacious interior adorned with sleek, contemporary finishes. The large kitchen is a chef's delight, perfect for hosting gatherings or enjoying intimate family meals. This home offers a split bedroom plan for the 4 large bedrooms, including an oversized master suite with dual closets. Enjoy the versatility of a bonus room, ideal for a home office or entertainment space. Nestled on over half an acre, this property provides ample outdoor space, all just 25 minutes from the beach and less than 10 minutes to the vibrant downtown Conway. Don't miss your chance to own this exceptional home!
$835,000
2192 Eastwoods Dr. Conway, SC 29526
- Type:
- Single Family-Detached
- Sq.Ft.:
- 3,023
- Status:
- Active
- Beds:
- 4
- Lot size:
- 2.45 Acres
- Year built:
- 2022
- Baths:
- 4.00
- MLS#:
- 2413855
- Subdivision:
- Not within a Subdivision
ADDITIONAL INFORMATION
Welcome to 2192 Eastwoods Drive – where luxury and endless potential meet! Conveniently located just off Highway 90 and International Drive in Conway, this newly built custom estate is a dream come true. As you step inside, you’ll be greeted by a home packed with exceptional features. Boasting 4 bedrooms and 3.5 bathrooms (because more bathrooms mean fewer shower disputes), a massive master closet that could use its own map, and custom built-ins designed to keep everything perfectly organized. Need more space for a growing family or frequent guests? The bonus room over the garage is ready to transform into a 4th bedroom, a private office, or even your personal hideaway. And when it comes to storage, the 3-car garage is perfect for housing vehicles, toys, or a quiet escape. Step outside onto the oversized screened-in rear porch, complete with a custom fireplace, ideal for cozy evenings and marshmallow roasting. Plus, the butler’s pantry is perfect for sneaking those midnight snacks! The best part? You’re less than 15 minutes from the beach, with easy access down International Drive. Enjoy all the excitement of Myrtle Beach while still being close to shops, restaurants, and schools. Note: Grass has been enhanced in photos. Bonus: 2196 Eastwoods Dr., an adjacent lot with 25+ acres, is also available for purchase.
- Type:
- Single Family-Detached
- Sq.Ft.:
- 2,433
- Status:
- Active
- Beds:
- 4
- Lot size:
- 0.23 Acres
- Year built:
- 2024
- Baths:
- 3.00
- MLS#:
- 2413834
- Subdivision:
- Shaftesbury Meadows
ADDITIONAL INFORMATION
This popular Prelude Plan is a two-story home with Four Bedrooms and Three bathrooms with an an open-concept design. The First Floor seamlessly combines a nice sized Kitchen, Casual dining area, and a Spacious Great room. On the main level, there is also a front Bedroom with a walk-in-closet and a Full size bath, perfect for guests or an extra bedroom, or can be used as an office or Den. This Kitchen will have White, shaker cabinets and sleek granite countertops, adding a touch of elegance to your living space. Stepping towards the rear of the home, is a charming patio, ideal for grilling, hanging out with with Family and Friends or unwinding after a long day, all while overlooking your freshly sodded and fully irrigated lawn which backs up to a protected wooded area for privacy. Upstairs is the Primary bedroom with a large bath and walk-in closet, 2 additional bedrooms and a shared bath, as well a Large Loft area, AND a Bonus Office space with Double doors. This home is over 2400 heated sqft and is a must see! Expected completion of this home is Nov/Dec 2024. Don't forget the Free Greens Fees for Life and the beautiful Pool at the clubhouse. Photos are of a similar Prelude home. (Home and community information, including pricing, included features, terms, availability and amenities, are subject to change prior to sale at any time without notice or obligation. Square footages are approximate. Pictures, photographs, colors, features, and sizes are for illustration purposes only and will vary from the homes as built.)
$345,900
1102 Boswell Ct. Conway, SC 29526
- Type:
- Single Family-Detached
- Sq.Ft.:
- 2,237
- Status:
- Active
- Beds:
- 4
- Lot size:
- 0.19 Acres
- Year built:
- 2024
- Baths:
- 3.00
- MLS#:
- 2414209
- Subdivision:
- Coastal Point West
ADDITIONAL INFORMATION
- Type:
- Other
- Sq.Ft.:
- 1,216
- Status:
- Active
- Beds:
- 3
- Year built:
- 2005
- Baths:
- 2.00
- MLS#:
- 2413795
- Subdivision:
- Conway Plantation
ADDITIONAL INFORMATION
Quiet Living in Conway Plantation- a Community which offers a pool, clubhouse, and many amenities for residents to enjoy. Beautifully Remodeled Large 3 Bed/2 Bath with Attached Shed. Close to everything that Conway and Myrtle Beach has to offer-Area Shopping, Colleges, Hospital, Rivers, and plenty of Yummy Restaurants. Pet friendly. Split Floor Plan with Vaulted ceilings. New Flooring throughout. Ceiling fans throughout. Beautiful Large Open New Designer Kitchen with a Work Island, Refrigerator, Ceramic Top Stove, Microwave, Dishwasher, Double Sink, Backsplash, Hutch, Corner Cabinet, and Dining area. Plenty of New Kitchen cabinets and storage. Laundry room with Washer and Dryer that convey. Large Master suite with two walk-in closets, New Master Bath with Large Shower, and Two Vanities, and a Soaking Tub. Second Bath with New tub/ shower, and vanity. Large Lot. Shade Trees, Palms, and Plenty of room for flower beds and a garden. Lots of room to add-on. Sit back and relax on the New Large Back Deck. Call your Agent Today to Schedule a Showing! Must Come Visit!
$279,900
2702 4th Ave. Conway, SC 29527
- Type:
- Single Family-Detached
- Sq.Ft.:
- 2,968
- Status:
- Active
- Beds:
- 3
- Lot size:
- 0.73 Acres
- Year built:
- 1939
- Baths:
- 3.00
- MLS#:
- 2413545
- Subdivision:
- Not within a Subdivision
ADDITIONAL INFORMATION
Welcome Home to this beautifully landscaped 3 Bedroom 2.5 Bath home in the City of Conway. This home sits on .73 acres of land with No HOA and would make a great fixer upper project for the handyman. When you walk in the front door you will be impressed by the large foyer that brings you into the expansive Living Room with built in shelving. There is so much room for entertaining family and guest in the dining room. The charming kitchen is just off the dining room and features a breakfast nook for a more casual setting with lots of natural light from the windows. Just off the kitchen is a den for a more relaxing evening sitting around the fireplace watching TV, The large Primary Suite features original hardwood floors, plenty of room for extra seating and an ensuite bathroom. Just down the hall are 2 large spare bedrooms and full bath. Enjoy sitting on the large covered back porch in the evenings with family and friends enjoying a great meal or playing your favorite game. Original hardwood floors are under the carpet except in the den. The home sits on a large lot which includes 3 storage sheds as well. The metal roof was installed in 2014. There are 2 HVAC systems that were replaced in 2023 & 2014. The home is being sold As-Is. It is just a short distance to downtown Conway with easy access to Hwy 701, 378 & 501. This home is a must see.
$329,990
2914 Spain Ln. Conway, SC 29527
- Type:
- Single Family-Detached
- Sq.Ft.:
- 1,982
- Status:
- Active
- Beds:
- 4
- Lot size:
- 0.15 Acres
- Year built:
- 2024
- Baths:
- 3.00
- MLS#:
- 2413470
- Subdivision:
- Spring Oaks
ADDITIONAL INFORMATION
Natural Gas Community! Move-In Ready! Welcome to our Kent plan! As you enter the home from the front covered porch, the openness of the home plan is apparent. Vaulted ceilings in the family room that flow to the dining room to the kitchen. This beautiful kitchen features white cabinets with molding detail and upgraded granite countertops. The primary suite is located on the first floor with a bay window, walk-in closet as well as a primary bath with dual vanities with quartz countertops. Laundry room conveniently located to the primary suite for ease. A powder room on the first floor is great for guests. The second level consist of 3 bedrooms, 2 having walk-in closets. The large loft that overlooks the great room is a perfect bonus space to use as an office or additional den. The walk-in storage space over the garage is a must see!! This home features upgraded laminate flooring in common areas and carpet in bedroom spaces. Bathrooms will feature tiled flooring and comfort height toilets. Enjoy your pond view under your back covered porch! This home includes gutters and is fully sodded and irrigated. Photos are of actual home. (Home and community information, including pricing, incentive discounts, included features, terms, availability and amenities, are subject to change prior to sale at any time without notice or obligation. Square footages are approximate. Pictures, photographs, colors, features, and sizes are for illustration purposes only and will vary from the homes as built. Equal housing opportunity builder).
$334,990
2447 Campton Loop Conway, SC 29527
- Type:
- Single Family-Detached
- Sq.Ft.:
- 2,408
- Status:
- Active
- Beds:
- 4
- Lot size:
- 0.13 Acres
- Year built:
- 2024
- Baths:
- 3.00
- MLS#:
- 2413468
- Subdivision:
- Spring Oaks
ADDITIONAL INFORMATION
*Natural Gas Community* Welcome to our Jordan Plan! As you enter the foyer from the welcoming Front covered porch you instantly notice the openness of this home. Our most popular 2 story home plan features a large, open Kitchen, with an Island and a large dining room. The kitchen is open to a spacious two-story vaulted Great room that opens to the back patio. The kitchen features white cabinets with crown molding and granite countertops. The Primary Suite is located on the first floor with a large closet, which connects to the laundry room for convenience. A powder room is also on the first floor, convenient for guests. The second level consists of 3 bedrooms, all with vaulted ceilings and large walk in closets. The large loft option that overlooks the Great room is a great bonus space. This home features upgraded laminate flooring in common areas and carpet in bedroom spaces. Bathrooms will feature tiled flooring and comfort height toilets. This home includes gutters and is fully sodded and irrigated. Photos are of a similar Jordan Plan. Home is under construction with an estimated September/October completion. (Home and community information, including pricing, incentive discounts, included features, terms, availability and amenities, are subject to change prior to sale at any time without notice or obligation. Square footages are approximate. Pictures, photographs, colors, features, and sizes are for illustration purposes only and will vary from the homes as built. Equal housing opportunity builder).
$309,990
2445 Campton Loop Conway, SC 29527
- Type:
- Single Family-Detached
- Sq.Ft.:
- 1,654
- Status:
- Active
- Beds:
- 4
- Lot size:
- 0.13 Acres
- Year built:
- 2024
- Baths:
- 2.00
- MLS#:
- 2413467
- Subdivision:
- Spring Oaks
ADDITIONAL INFORMATION
Natural Gas Community! Move-In Ready! Welcome to our Harmony Plan! The Harmony plan is our most popular one level home. The covered entry way opens up to the Foyer and through to the open concept Great Room area. A bedroom is located to the right of the foyer followed by a full bath and an additional bedroom. The opposite side of the home contains the kitchen and Great room. The Kitchen features an island with a flush over hang, giving room for counter height bar stools. Kitchen showcases admiral blue cabinets and L2 quartz countertops. The Primary suite is located in the back of the home and features a large walk-in closet and owner's bath. This home features upgraded laminate flooring in common areas and carpet in bedroom spaces. Bathrooms feature tiled flooring and comfort height toilets. This home includes gutters and is fully sodded and irrigated. Photos are of actual Harmony home. (Home and community information, including pricing, incentive discounts, included features, terms, availability and amenities, are subject to change prior to sale at any time without notice or obligation. Square footages are approximate. Pictures, photographs, colors, features, and sizes are for illustration purposes only and will vary from the homes as built. Equal housing opportunity builder).
$285,525
923 Akron St. Conway, SC 29526
- Type:
- Single Family-Detached
- Sq.Ft.:
- 1,482
- Status:
- Active
- Beds:
- 4
- Lot size:
- 0.2 Acres
- Year built:
- 2024
- Baths:
- 2.00
- MLS#:
- 2413373
- Subdivision:
- Buckeye Forest
ADDITIONAL INFORMATION
The Helena floor plan is the perfect choice for any stage of life, whether you are buying your first home or downsizing. You'll fall in love with this four bedroom, one story floor plan in our newest community!. This home features an open concept living room and kitchen that are great for entertaining. The kitchen features stainless appliances with granite countertops. This home also features beautiful LVP flooring in all areas with carpet in the bedrooms. You will enjoy the coastal weather on the covered porch overlooking the back yard. Don't miss your opportunity to tour this beautiful home. This is America's Smart Home! Each of our homes comes with an industry leading smart home package that will allow you to control the thermostat, front door light and lock, and video doorbell from your smartphone or with voice commands to Alexa. *Photos are of similar Helena home. (Home and community information, including pricing, included features, terms, availability and amenities, are subject to change prior to sale at any time without notice or obligation. Square footages are approximate. Pictures, photographs, colors, features, and sizes are for illustration purposes only and will vary from the homes as built. Equal housing opportunity builder.)
- Type:
- Single Family-Detached
- Sq.Ft.:
- 1,617
- Status:
- Active
- Beds:
- 3
- Lot size:
- 0.5 Acres
- Year built:
- 2024
- Baths:
- 2.00
- MLS#:
- 2413156
- Subdivision:
- Not within a Subdivision
ADDITIONAL INFORMATION
[] This home is located on .50 acres with a wooded view in a peaceful country setting. Enjoy this view from your covered porch. The Barnard II is a single-level home plan featuring a split 3 bedrooms floor plan and 2 bathrooms. Luxury vinyl plank in all the main living areas and wet areas. Quartz countertops in the Kitchen with upgraded plumbing faucet and a single bowl kitchen sink. Double pantry in the kitchen for added storage. Stainless steel appliances include - a dishwasher, microwave, and smooth top range/stove. The open family room has a ceiling fan and is pre-wired for internet and cable. Luxury Vinyl Plank flooring throughout the home and also in the owner's Suite. Carpet in Bedroom #2 and #3. 30-year architectural shingles warranty, Radiant Barrier Roof Sheathing, Sodded yard with automatic irrigation system, keyless garage door open with automatic opener and 2 remotes.
$302,687
3409 Little Bay Dr. Conway, SC 29526
- Type:
- Single Family-Detached
- Sq.Ft.:
- 1,595
- Status:
- Active
- Beds:
- 3
- Lot size:
- 0.18 Acres
- Year built:
- 2024
- Baths:
- 2.00
- MLS#:
- 2413100
- Subdivision:
- Rivertown Row North
ADDITIONAL INFORMATION
Move in Ready! Welcome to Rivertown Row North, the most anticipated new development in the heart of Conway. Enjoy the comfort of Natural Gas heat, cooking & tankless hot water in this single level Laurel Oak model. This 3 bedroom, 2 full bath home features a large rear Master suite, vaulted great room ceilings, Granite countertops, pantry, and a kitchen island w/ seating. There is also a 2 car painted and finished Garage, Laundry room, system, Covered front porch, and a covered rear patio with additional concrete patio that doubles your outdoor entertainment space. Homes purchased early in the construction process may have Customization options. All homes in Rivertown Row North feature wider than average lots, Hardie Plank exterior, open floor plans, 9' ceilings, painted garage interiors, fully cased windows, high performance GAF architectural shingles, 12' roof overhangs, Aristokraft Birch shaker cabinets, Rinnai tankless water heater, Frigidaire stainless appliances, and many other upgraded architectural details. The neighborhood will feature sidewalks, lighting, and a future community pool with pavilion. Building lifestyles for over 40 years, we remain the premier home builder along the GrandStrand. We’re proud to be the 2021, 2022, 2023, and 2024 winners of both WMBF News' andThe Sun News Best Home Builder award, 2023 and 2024 winners of the Myrtle Beach Herald'sBest Residential Real Estate Developer award, and 2024 winners of The Horry Independent’sBest Residential Real Estate Developer and Best New Home Builder award.
- Type:
- Single Family-Detached
- Sq.Ft.:
- 2,030
- Status:
- Active
- Beds:
- 3
- Lot size:
- 0.18 Acres
- Year built:
- 2024
- Baths:
- 3.00
- MLS#:
- 2413103
- Subdivision:
- Rivertown Row North
ADDITIONAL INFORMATION
Move in Ready! Welcome to Rivertown Row North, the most anticipated new development in the heart of Conway. All New homes in this neighborhood will be constructed with Hardie Plank exterior siding. Enjoy the comfort of Natural Gas heat, cooking & tankless hot water in this 2000+ sg ft Corolla model with 3 car garage, that sits on a lakefront lot. This 3 bedroom, 3 bath split floor plan has a large rear Master suite with access to the Laundry room from the Master closet, vaulted great room ceilings, Granite kitchen counter tops, and a kitchen bar w/ seating. The waterproof laminate plank flooring extends throughout the kitchen baths and living areas. The third bedroom is an upstairs suite with its own full bath. There is also a 3 car painted and trimmed Garage w/ drop down attic access, Laundry room pantry, Irrigation, covered front porch, and a covered rear porch with an additional concrete patio that doubles your outdoor entertainment space. All homes in Rivertown Row North feature wider than average lots, open floor plans, 9' ceilings, painted garage interiors, Gutters, fully cased windows, GAF high performance architectural shingles, 12" roof overhangs, Aristokraft Stone Gray painted Birch shaker cabinets, Rinnai tankless water heater, Frigidaire stainless appliances, and many other upgraded architectural details. The neighborhood features sidewalks, street lighting and a community pool with pavilion. Building lifestyles for over 40 years, we remain the premier home builder along the Grand Strand. We’re proud to be the 2021, 2022, 2023, and 2024 winners of both WMBF News' and The Sun News Best Home Builder award, 2023 and 2024 winners of the Myrtle Beach Herald's Best Residential Real Estate Developer award, and 2024 winners of The Horry Independent’s Best Residential Real Estate Developer and Best New Home Builder award. Pics are from actual home.
$265,000
268 Maple Oak Dr. Conway, SC 29526
- Type:
- Single Family-Detached
- Sq.Ft.:
- 1,259
- Status:
- Active
- Beds:
- 3
- Lot size:
- 0.33 Acres
- Year built:
- 2016
- Baths:
- 2.00
- MLS#:
- 2412906
- Subdivision:
- Grier Crossing
ADDITIONAL INFORMATION
Welcome Home! Adorable 3 bedroom, 2 bathroom single story home nestled away in the charming community of Grier Crossing located in Conway, South Carolina. This home features an open floor plan with the kitchen open to the living area and dining area. The kitchen is equipped with all stainless steel appliances, plenty of counter space, cabinet storage and breakfast bar. Main living area offers a generous amount of space, vaulted ceilings, ceiling fan and tons of natural light. The master en-suite provides lots of storage, tray ceiling, ceiling fan, and a beautiful master bath that includes dual vanities, garden tub and a walk in shower. Luxury vinyl plank flooring running throughout. This move in ready home sits on an oversized corner lot that includes a large patio and detached storage shed. Located just far enough away from the busy city life but close enough to enjoy everything that charming downtown Conway has to offer. This home has been very well kept and used as a primary residence. Don't miss out on an amazing opportunity to own a first home, second home or investment property with very low HOA dues, schedule a showing today!
 |
| Provided courtesy of the Coastal Carolinas MLS. Copyright 2024 of the Coastal Carolinas MLS. All rights reserved. Information is provided exclusively for consumers' personal, non-commercial use, and may not be used for any purpose other than to identify prospective properties consumers may be interested in purchasing, and that the data is deemed reliable but is not guaranteed accurate by the Coastal Carolinas MLS. |
Conway Real Estate
The median home value in Conway, SC is $295,000. This is lower than the county median home value of $311,200. The national median home value is $338,100. The average price of homes sold in Conway, SC is $295,000. Approximately 53.71% of Conway homes are owned, compared to 31.76% rented, while 14.53% are vacant. Conway real estate listings include condos, townhomes, and single family homes for sale. Commercial properties are also available. If you see a property you’re interested in, contact a Conway real estate agent to arrange a tour today!
Conway, South Carolina has a population of 22,001. Conway is more family-centric than the surrounding county with 20.73% of the households containing married families with children. The county average for households married with children is 20.08%.
The median household income in Conway, South Carolina is $44,976. The median household income for the surrounding county is $54,688 compared to the national median of $69,021. The median age of people living in Conway is 35.6 years.
Conway Weather
The average high temperature in July is 89.4 degrees, with an average low temperature in January of 34.4 degrees. The average rainfall is approximately 51.6 inches per year, with 0.9 inches of snow per year.
