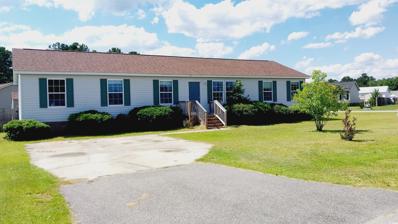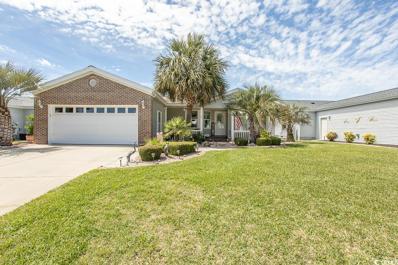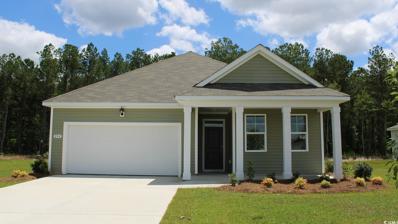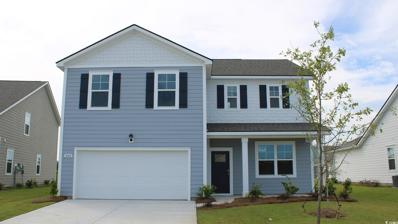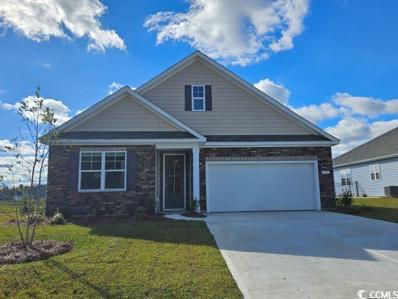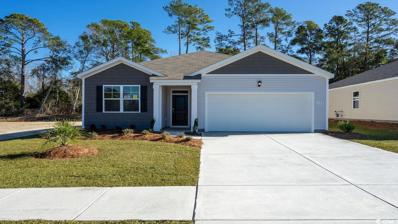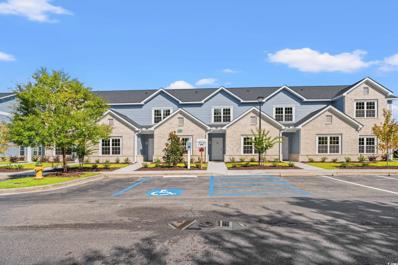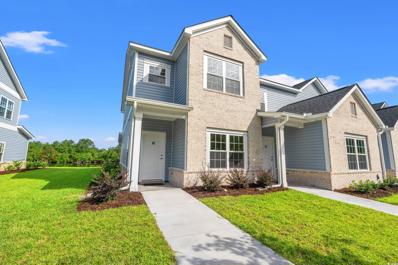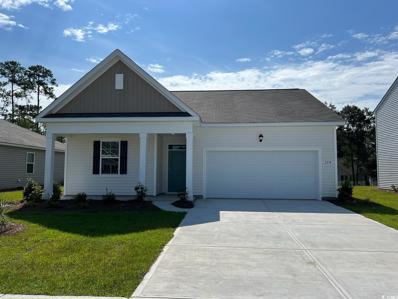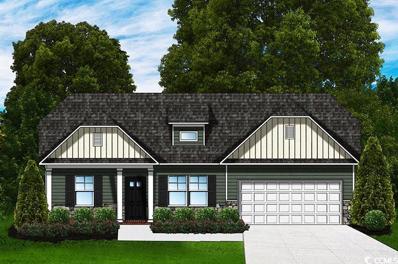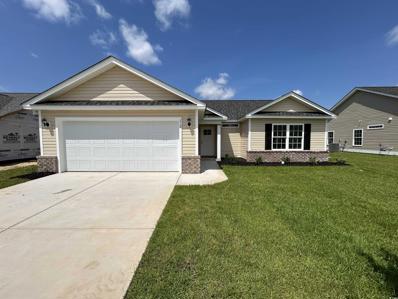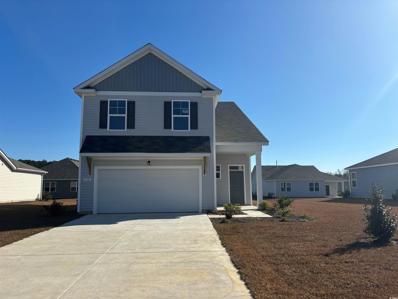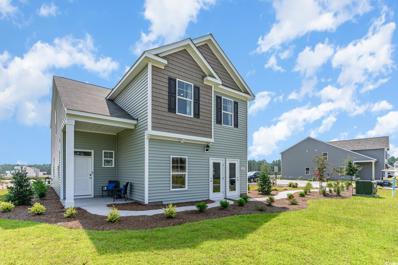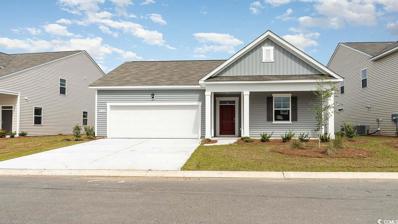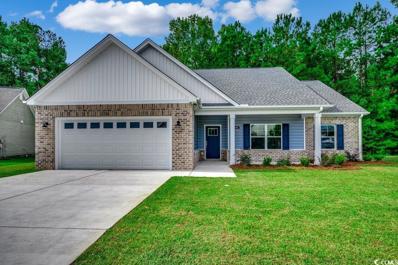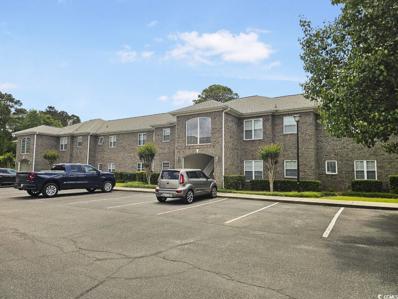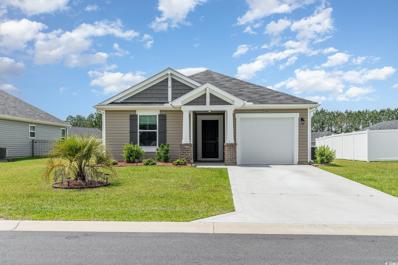Conway SC Homes for Sale
$199,999
1103 Merrimac Dr. Conway, SC 29527
- Type:
- Single Family-Detached
- Sq.Ft.:
- 1,755
- Status:
- Active
- Beds:
- 4
- Lot size:
- 0.38 Acres
- Year built:
- 2006
- Baths:
- 2.00
- MLS#:
- 2412993
- Subdivision:
- Northwood Park - Conway
ADDITIONAL INFORMATION
Here is a rare opportunity to own a nice 4 bedroom home with over 1/3 acre corner lot with NO HOA! This spacious home feels much larger than the 1750+ heated sq. ft. and features a large living room, separate dining room and a huge kitchen area that extends to another large eating space. The master bedroom has a walk-in closet along with a large ensuite bath with a garden tub and separate shower. The other 3 bedrooms are on the other side of the home and share a 2nd full bath. Your deck in the back over looks a huge fenced in yard with 2 sheds included. This corner lot offers plenty of options to design your dream property. Plenty of room to store your RV and/or boat. Just minutes to downtown Conway, and only half an hour to the beach! Call today to schedule your personal showing.
$279,000
705 Wincrest Ct. Conway, SC 29526
- Type:
- Other
- Sq.Ft.:
- 2,230
- Status:
- Active
- Beds:
- 3
- Year built:
- 2004
- Baths:
- 2.00
- MLS#:
- 2413054
- Subdivision:
- Lakeside Crossing
ADDITIONAL INFORMATION
THE MUST SEE......Large Home in Lakeside Crossing. Before you even enter the home...manicured lawn, decorated landscaping, double sided front porch, 50+ garden plants, 8 palm trees, rear patio All with a breathtaking water view. Let's go in the home....Roomy Recently Repainted and New Floors in an Eat In Kitchen. Soft Close Cabinets. Large Living Room / Dining Room Combo. New Carpet....( don't foget the views from the windows )...Very Large Primary Suite, With 2 Walk In Closets, Double Vanity, Tiled Shower. Add to that 2 additional bedrooms... But that's not all. Home also has a Heated and Cooled Carolina Room with Wet Bar and an All Seasons Sun Room ( see the view again ). Home is Made for Entertaining or for roomy retirement relaxation. All in a Gated Community. Plus the Home is Walking Distance to the Amenity Center. 10 year old roof and AC system, pest control..this home is meticulously maintained. Lakeside Crossing is a Premier 55+ community with outstanding amenties, full time lifestyle director, on site management. This is a very active and social community. At Lakeside...It's all about the lifestyle! Buyers to verify measurements.
$291,990
1834 Castlebay Dr. Conway, SC 29526
- Type:
- Single Family-Detached
- Sq.Ft.:
- 1,618
- Status:
- Active
- Beds:
- 3
- Lot size:
- 0.25 Acres
- Year built:
- 2024
- Baths:
- 2.00
- MLS#:
- 2412813
- Subdivision:
- Lochaven
ADDITIONAL INFORMATION
This Aria has it all! Open concept home with a modern design. This floorplan features lots of windows and 9ft. ceilings, allowing natural light to flow in. The living and dining rooms are adjacent to the kitchen with LVP floors throughout the living space. Come see all the insightful features designed with you and your lifestyle in mind, including a split bedroom layout, stainless appliances in kitchen with granite countertops and our industry leading smart home package that will allow you to monitor and control your home from the couch or across the globe. *Photos are of similar Aria floorplan. Home and community information, including pricing, included features, terms, availability and amenities, are subject to change and prior sale at any time without notice or obligation. Square footages are approximate. Pictures, photographs, colors, features, and sizes are for illustration purposes only and will vary from the homes as built. Equal housing opportunity builder.
- Type:
- Single Family-Detached
- Sq.Ft.:
- 2,340
- Status:
- Active
- Beds:
- 4
- Lot size:
- 0.18 Acres
- Year built:
- 2024
- Baths:
- 3.00
- MLS#:
- 2412812
- Subdivision:
- Kingston Bay
ADDITIONAL INFORMATION
Welcome to our newest community; Kingston Bay! Located in Conway and is minutes from the heart of downtown! Residents will enjoy easy access to local shopping, dining, and entertainment. Conway is a charming historic town with oak tree-lined streets, historic homes, unique shops, remarkable restaurants, and a flourishing art community. This spacious two-story home has everything you are looking for! With a large, open concept great room and kitchen you will have plenty of room to entertain. The kitchen boasts a large island with breakfast bar, stainless Whirlpool appliances and a walk-in pantry. The first floor also features a great size flex space which could be used as an office, formal dining room, or den. Your primary bedroom suite awaits upstairs with huge walk-in closet and very spacious bath with double sinks, 5' shower, and linen closet. Enjoy the coastal air on the covered porch overlooking the back yard. There is plenty of space in the two-car garage with garage door opener. It gets better- this is America's Smart Home! Control the thermostat, front door light and lock, and video doorbell from your smartphone or with voice commands to Alexa. *Photos are of a similar Galen home. (Home and community information, including pricing, included features, terms, availability and amenities, are subject to change prior to sale at any time without notice or obligation. Square footages are approximate. Pictures, photographs, colors, features, and sizes are for illustration purposes only and will vary from the homes as built. Equal housing opportunity builder.)
$361,100
331 Clear Lake Dr. Conway, SC 29526
- Type:
- Single Family-Detached
- Sq.Ft.:
- 1,883
- Status:
- Active
- Beds:
- 3
- Lot size:
- 0.24 Acres
- Year built:
- 2024
- Baths:
- 2.00
- MLS#:
- 2412795
- Subdivision:
- Lochaven
ADDITIONAL INFORMATION
*Three bedroom, two bath *Quartz countertops in kitchen *Versatile flex room *First floor owner's suite *Tiled shower *Extended back porch *Home is Connected Photos are of similar floor plan; exterior picture is of the actual home. Home and community information, including pricing, included features, terms, availability and amenities, are subject to change and prior sale at any time without notice or obligation. Square footages are approximate. Pictures, photographs, colors, features, and sizes are for illustration purposes only and will vary from the homes as built. Equal housing opportunity builder.
$289,990
1829 Castlebay Dr. Conway, SC 29526
- Type:
- Single Family-Detached
- Sq.Ft.:
- 1,618
- Status:
- Active
- Beds:
- 3
- Lot size:
- 0.24 Acres
- Year built:
- 2024
- Baths:
- 2.00
- MLS#:
- 2412794
- Subdivision:
- Lochaven
ADDITIONAL INFORMATION
This Aria has it all! Open concept home with a modern design. This floorplan features lots of windows and 9ft. ceilings, allowing natural light to flow in. The living and dining rooms are adjacent to the kitchen with LVP floors throughout the living space. Come see all the insightful features designed with you and your lifestyle in mind, including a split bedroom layout, stainless appliances in kitchen with granite countertops and our industry leading smart home package that will allow you to monitor and control your home from the couch or across the globe. *Photos are of similar Aria floorplan. Home and community information, including pricing, included features, terms, availability and amenities, are subject to change and prior sale at any time without notice or obligation. Square footages are approximate. Pictures, photographs, colors, features, and sizes are for illustration purposes only and will vary from the homes as built. Equal housing opportunity builder.
$324,900
4196 E Highway 319 Conway, SC 29526
- Type:
- Single Family-Detached
- Sq.Ft.:
- 2,180
- Status:
- Active
- Beds:
- 3
- Lot size:
- 0.53 Acres
- Year built:
- 1960
- Baths:
- 2.00
- MLS#:
- 2412719
- Subdivision:
- Not within a Subdivision
ADDITIONAL INFORMATION
This all brick home has endless possibilities, but don't take our word for it. You must see all the creative spaces to appreciate how this home can accommodate any life style. Huge room (approx 18'x20') currently being used as a music studio, but has so much potential. Maybe a home based business, a craft or art studio, pool room, kids playroom or so many other possible uses. What would you use it for? Another feature is the oversized sunroom (approx 26'x13') with beautiful tile floors. Entertain, grow plants or use as a quiet place to have coffee and read your favorite book. Propane gas fireplace in family room for those chilly nights. Beautiful mid-century tile in both bathrooms. Lots of storage in kitchen with a very special feature in the pantry area. Big laundry room with hang up area. Gardeners will love the secret garden full of fig trees,peach trees, and more. If you are looking for a home and not just a house, this could be your dream home. Make an appointment to take your private tour of this exceptional home. All measurements are approx
- Type:
- Townhouse
- Sq.Ft.:
- 1,755
- Status:
- Active
- Beds:
- 3
- Year built:
- 2024
- Baths:
- 4.00
- MLS#:
- 2412597
- Subdivision:
- Kiskadee Parke At Wild Wing
ADDITIONAL INFORMATION
Move in ready! These brand new units are in a great location, with proximity to Coastal Carolina University and Horry Georgetown Technical College. For the golf enthusiasts Wild Wing is right in the neighborhood and Legends and World Tour courses are nearby. Love to shop, Tanger outlet shopping is super close to the community. Long term rentals are allowed only, this would be a great investment property. Check out the new community layout and inquire about the different floor plans available. Come and see for yourself all this amazing new development has to offer!
- Type:
- Townhouse
- Sq.Ft.:
- 1,534
- Status:
- Active
- Beds:
- 3
- Year built:
- 2024
- Baths:
- 3.00
- MLS#:
- 2412596
- Subdivision:
- Kiskadee Parke At Wild Wing
ADDITIONAL INFORMATION
Move in ready! These brand new units are in a great location, with proximity to Coastal Carolina University and Horry Georgetown Technical College. For the golf enthusiasts Wild Wing is right in the neighborhood and Legends and World Tour courses are nearby. Love to shop, Tanger outlet shopping is super close to the community. Long term rentals are allowed only, this would be a great investment property. Check out the new community layout and inquire about the different floor plans available. Come and see for yourself all this amazing new development has to offer!
$307,315
1103 Black Lake Way Conway, SC 29526
- Type:
- Single Family-Detached
- Sq.Ft.:
- 1,886
- Status:
- Active
- Beds:
- 4
- Lot size:
- 0.17 Acres
- Year built:
- 2024
- Baths:
- 2.00
- MLS#:
- 2412310
- Subdivision:
- Kingston Bay
ADDITIONAL INFORMATION
Welcome to our newest community; Kingston Bay! Located in Conway and is minutes from the heart of downtown! Residents will enjoy easy access to local shopping, dining, and entertainment. Conway is a charming historic town with oak tree-lined streets, historic homes, unique shops, remarkable restaurants, and a flourishing art community. You don't want to miss out on this home! The popular Dover plan is a masterfully designed home with a great open concept kitchen, living, and dining area. Features include granite countertops, a fabulous pantry, stainless appliances, a large island with breakfast bar. The private owner's suite offers a large walk-in closet, dual vanity, and a 5' shower. Access to the rear covered porch just off the dining area creates wonderful outdoor living space. It gets better- this is America's Smart Home! Control the thermostat, front door light and lock, and video doorbell from your smartphone or with voice commands to Alexa. *Photos are of a similar Dover home. (Home and community information, including pricing, included features, terms, availability and amenities, are subject to change prior to sale at any time without notice or obligation. Square footages are approximate. Pictures, photographs, colors, features, and sizes are for illustration purposes only and will vary from the homes as built. Equal housing opportunity builder.)
$328,990
919 Akron St. Conway, SC 29526
- Type:
- Single Family-Detached
- Sq.Ft.:
- 1,774
- Status:
- Active
- Beds:
- 4
- Lot size:
- 0.2 Acres
- Year built:
- 2024
- Baths:
- 2.00
- MLS#:
- 2412288
- Subdivision:
- Buckeye Forest
ADDITIONAL INFORMATION
Our Cali plan is a thoughtfully designed one level home with a beautiful, open concept living area that is perfect for entertaining. The kitchen features granite countertops, an oversized island, a walk-in pantry, and stainless Whirlpool appliances. The large owner's suite is tucked away at the back of the home, separated from the other bedrooms, with a walk-in closet and spacious en suite bath with a double vanity, 5' shower, and separate linen closet. Beautiful LVP flooring in the main areas gives the look of wood with easy care and cleanup! Spacious covered rear porch adds additional outdoor living space. This is America's Smart Home! Each of our homes comes with an industry leading smart home package that will allow you to control the thermostat, front door light and lock, and video doorbell from your smartphone or with voice commands to Alexa. *Photos are of a similar Cali home. (Home and community information, including pricing, included features, terms, availability and amenities, are subject to change prior to sale at any time without notice or obligation. Square footages are approximate. Pictures, photographs, colors, features, and sizes are for illustration purposes only and will vary from the homes as built. Equal housing opportunity builder.)
- Type:
- Single Family-Detached
- Sq.Ft.:
- 1,773
- Status:
- Active
- Beds:
- 3
- Lot size:
- 0.25 Acres
- Year built:
- 2024
- Baths:
- 2.00
- MLS#:
- 2411883
- Subdivision:
- Beach Gardens
ADDITIONAL INFORMATION
[]The Wisteria II-E is very popular with a high vaulted ceiling making it feel even more larger than it already is. Other options that compliment this floorplan are the beautiful quartz countertops along with the mosaic style backsplash! LVT flooring will run through the main areas of the home. The Owners suite features a walk-in shower, double vanities, private water closet and walk-in closet. Oversized covered rear patio, the list goes on. Natural Gas Community. Pricing, features, terms & availability are subject to change prior to the sale without notice or obligation.
$287,280
719 Woodside Dr. Conway, SC 29526
- Type:
- Single Family-Detached
- Sq.Ft.:
- 1,361
- Status:
- Active
- Beds:
- 3
- Lot size:
- 0.19 Acres
- Year built:
- 2024
- Baths:
- 2.00
- MLS#:
- 2411833
- Subdivision:
- Woodside Crossing
ADDITIONAL INFORMATION
Quick Move in ready home! - Introducing the new Ocracoke floor plan overlooking one of four ponds. You will enjoy 3 bedrooms featuring a split floor plan all on one level and a light and bright kitchen, dining area, and family room that incorporates an open design. Other features and benefits of this home include but are not limited to; designer kitchen featuring stainless Steel appliances, profiled Aristokraft™ Shaker style Cabinets with hardware, Granite countertop package with polished stainless steel sink and pullout faucet, durable waterproof LVP flooring in living areas with stain resistant carpet in bedrooms, interior trim package includes window casings and stool for durability and appeal, relaxing baths with cultured marble countertops with integral bowl; executive height vanities in all bathrooms; elongated toilets; contoured fiberglass shower and tub units, maintenance free exterior features such as premium vinyl siding, soffits and fascia; and high performance GAF™ Architectural shingles , spacious covered rear porch overlooking extra grilling patio, natural gas package including gas heat, Rinnai™ tankless Hot water, and gas range, 2 car painted and trimmed garage with Liftmaster™ MyQ wifi enabled garage door opener, and drop down attic access for storage. Woodside Crossing is located on Four Mile Road within minutes to Downtown Conway and all major thoroughfares creating convenient and quick access to all that Myrtle Beach and Conway have to offer. Building lifestyles for over 35 years, we remain the Premier Homebuilder of new residential communities and custom homes in the Grand Strand and surrounding areas. We are three-time winners of the Best Home Builder award from WMBF News Best of the Grand Strand. Building lifestyles for over 40 years, we remain the premier home builder along the Grand Strand. We’re proud to be the 2021, 2022, 2023, and 2024 winners of both WMBF News' and The Sun News Best Home Builder award, 2023 and 2024 winners of the Myrtle Beach Herald's Best Residential Real Estate Developer award, and 2024 winners of The Horry Independent’s Best Residential Real Estate Developer and Best New Home Builder award. Pictures, photos, colors, and layouts are for illustration purposes only and can vary from home to home. Customization may be possible – call listing agent for availability. Square footages are approximate.
$359,880
538 Goldstar St. Conway, SC 29526
- Type:
- Single Family-Detached
- Sq.Ft.:
- 2,583
- Status:
- Active
- Beds:
- 5
- Lot size:
- 0.2 Acres
- Year built:
- 2024
- Baths:
- 4.00
- MLS#:
- 2411710
- Subdivision:
- Buckeye Forest
ADDITIONAL INFORMATION
MOVE IN READY! Wren is a masterfully designed two-story floorplan with ample living space. Featuring an open concept first floor with a large island overlooking the dining area and family room, stainless Whirlpool appliances, and granite countertops. The primary bedroom suite and laundry room are conveniently located on the first floor, as well. The second floor opens to a versatile loft space, three spacious secondary bedrooms, two full bathrooms, plenty of closets for storage, and a huge bonus room over the garage! It gets better- this is America's Smart Home! Control the thermostat, front door light and lock, and video doorbell from your smartphone or with voice commands to Alexa. *Photos are of a similar Wren home. Exterior photo is of actual home. (Home and community information, including pricing, included features, terms, availability and amenities, are subject to change prior to sale at any time without notice or obligation. Square footages are approximate. Pictures, photographs, colors, features, and sizes are for illustration purposes only and will vary from the homes as built. Equal housing opportunity builder.)
- Type:
- Single Family-Detached
- Sq.Ft.:
- 1,330
- Status:
- Active
- Beds:
- 3
- Lot size:
- 0.33 Acres
- Year built:
- 2013
- Baths:
- 2.00
- MLS#:
- 2411498
- Subdivision:
- Not within a Subdivision
ADDITIONAL INFORMATION
Experience the best of both worlds with this tranquil, quiet riverfront home, just a short drive away from the stunning beaches of The Grand Strand. This riverfront home, a rare gem off Highway 90 outside Conway, S.C., awaits your presence. Nestled on a spacious lot adorned with beautiful cypress trees, the breathtaking views of the Waccamaw River surround you. Embrace a plethora of activities on your 0.33-acre lot – from having a campfire under the clear open sky for stargazing, to sitting on your floating dock, fishing, swimming, or enjoying a cup of coffee on the expansive back porch overlooking the river. With ample parking for your boat and toys, and being free from HOA restrictions, you have the freedom to make the most of your property. Inside, the home provides abundant space for relishing your riverfront living experience. The master suite, located on the first floor, boasts a large walk-in closet and a spacious private bath. Another bedroom and full bath are also conveniently situated on the main floor. Upstairs, a versatile loft area, currently used as a bedroom, offers endless possibilities. The laundry room, equipped with fairly new washer and dryer that will convey, is conveniently located off the kitchen area. Granite countertops adorn both the kitchen and bathrooms, adding a touch of elegance. Don't miss out on the opportunity to seize this chance to own a stunning piece of paradise along the Waccamaw River.
- Type:
- Single Family-Detached
- Sq.Ft.:
- 1,595
- Status:
- Active
- Beds:
- 3
- Lot size:
- 0.18 Acres
- Year built:
- 2024
- Baths:
- 2.00
- MLS#:
- 2411375
- Subdivision:
- Rivertown Row North
ADDITIONAL INFORMATION
Move in Ready! Welcome to Rivertown Row North, the most anticipated new development in the heart of Conway. Enjoy the comfort of Natural Gas heat, cooking & tankless hot water in this single level Laurel Oak model. This 3 bedroom, 2 full bath home features a large rear Master suite, vaulted great room ceilings, Granite countertops, pantry, and a kitchen island w/ seating. There is also a 2 car painted and finished Garage, Laundry room, system, Irrigation, Covered front porch, and a covered rear patio with additional concrete patio that doubles your outdoor entertainment space. Homes purchased early in the construction process may have Customization options. All homes in Rivertown Row North feature wider than average lots, Hardie Plank exterior, open floor plans, 9' ceilings, painted garage interiors, fully cased windows, high performance GAF architectural shingles, 12' roof overhangs, Aristokraft Birch shaker cabinets, Rinnai tankless water heater, Frigidaire stainless appliances, and many other upgraded architectural details. The neighborhood will feature sidewalks, lighting, and a future community pool with pavilion. Building lifestyles for over 40 years, we remain the premier home builder along the GrandStrand. We’re proud to be the 2021, 2022, 2023, and 2024 winners of both WMBF News' andThe Sun News Best Home Builder award, 2023 and 2024 winners of the Myrtle Beach Herald'sBest Residential Real Estate Developer award, and 2024 winners of The Horry Independent’sBest Residential Real Estate Developer and Best New Home Builder award.
- Type:
- Single Family-Detached
- Sq.Ft.:
- 1,482
- Status:
- Active
- Beds:
- 4
- Lot size:
- 0.5 Acres
- Year built:
- 2024
- Baths:
- 2.00
- MLS#:
- 2411414
- Subdivision:
- Not within a Subdivision
ADDITIONAL INFORMATION
[] Pecan 4 home plan under construction. This ranch home is an open concept with 9' ceilings and split-bedroom home design. Featuring updated kitchen with Granite Counters and white Shaker Staggered Height Cabinets. This 4 bedroom, 2 bath home also includes a rear covered porch. All measurements are approximate and must be verified by the purchaser/buyer agent. Pricing, features, terms & availability are subject to change without notice or obligation. Photos are for illustrative purposes only and may be of similar house built elsewhere.
- Type:
- Single Family-Detached
- Sq.Ft.:
- 1,400
- Status:
- Active
- Beds:
- 3
- Lot size:
- 0.25 Acres
- Year built:
- 2024
- Baths:
- 2.00
- MLS#:
- 2411333
- Subdivision:
- Briarfield
ADDITIONAL INFORMATION
[] Darcy II C home plan under construction. Estimated completion of July/August 2024. This ranch home is an open concept with 9' ceilings and split bedroom home design. Featuring updated kitchen with Granite counters, whit Shake Staggered height cabinets. This 3 bedroom, 2 bath home also includes a rear covered porch. In Briarfield enjoy a country setting on a .25 acre homesite and low HOA's. Modern finishes like LVT throughout all the common areas. This Owners suite also comes with a tray ceiling and walk-in closet. All measurements are approximate and need to be verified by the purchaser/ buyers agent. Pricing, features, terms & availability are subject to change without notice or obligation. Photos are for illustrative purposes only and may be of similar house built elsewhere.
$379,064
3119 Fair Ridge Way Conway, SC 29526
- Type:
- Single Family-Detached
- Sq.Ft.:
- 2,594
- Status:
- Active
- Beds:
- 4
- Lot size:
- 0.24 Acres
- Year built:
- 2024
- Baths:
- 4.00
- MLS#:
- 2411137
- Subdivision:
- Ridgefield
ADDITIONAL INFORMATION
The perfect location; close to Conway Medical Center, College, downtown Conway, Myrtle Beach shops/restaurants and beaches. This New Community offers a clubhouse, pool and fitness center! The Wren is a masterfully designed two-story floorplan with ample living space. Featuring an open concept first floor with a large island overlooking the dining area and family room, white painted cabinetry, stainless Whirlpool appliances, and granite countertops. The primary bedroom suite and laundry room are conveniently located on the first floor, as well. The second floor opens to a versatile loft space, three spacious secondary bedrooms, two full bathrooms, plenty of closets for storage, and a huge bonus room over the garage! This is America's Smart Home! Each of our homes comes with an industry leading smart home package that will allow you to control the thermostat, front door light and lock, and video doorbell from your smartphone or with voice commands to Alexa. *Photos are of a similar Wren home. (Home and community information, including pricing, included features, terms, availability and amenities, are subject to change prior to sale at any time without notice or obligation. Square footages are approximate. Pictures, photographs, colors, features, and sizes are for illustration purposes only and will vary from the homes as built. Equal housing opportunity builder.)
$304,990
1845 Castlebay Dr. Conway, SC 29526
- Type:
- Single Family-Detached
- Sq.Ft.:
- 1,774
- Status:
- Active
- Beds:
- 4
- Lot size:
- 0.23 Acres
- Year built:
- 2024
- Baths:
- 2.00
- MLS#:
- 2411136
- Subdivision:
- Lochaven
ADDITIONAL INFORMATION
The Cali is our number one selling one story home! you will have plenty of space for family, guests, crafts, or hobbies with this open 4 bedroom, 2 bath home. The spacious kitchen offers an amazing walk-in corner pantry, granite countertops and island with breakfast bar, and stainless appliances! The owner suite is nestled in the back of the home separated from the other bedrooms with a large bath, 5ft shower and walk in closed. Sliding doors off the dining area leads to a covered porch where you can enjoy the coastal weather! America's Smart Home! Each of our homes comes with an industry leading smart home technology package that will allow you to control the thermostat, front door light and lock, and video doorbell from your smartphone or with voice commands to Alexa. *Photos are of a similar Cali home. (Home and community information, including pricing, included features, terms, availability and amenities, are subject to change prior to sale at any time without notice or obligation. Square footages are approximate. Pictures, photographs, colors, features, and sizes are for illustration purposes only and will vary from the homes as built. Equal housing opportunity builder.)
$349,000
106 River Watch Dr. Conway, SC 29527
- Type:
- Single Family-Detached
- Sq.Ft.:
- 1,780
- Status:
- Active
- Beds:
- 4
- Year built:
- 2024
- Baths:
- 3.00
- MLS#:
- 2411052
- Subdivision:
- Bucksville Oaks
ADDITIONAL INFORMATION
JUST COMPLETED- New construction- 4 bedroom 3 bath home located in Bucksville Oaks- Open Great Room/ Kitchen concept- Master suite features tray ceiling, walk-in-closet, garden tub, shower, double sinks- Junior suite with private bath- Kitchen includes island, pantry, quartz tops ,and black stainless appliances- Covered back porch- Community pool and clubhouse- Only minutes from Downtown Conway's shopping and eateries.
- Type:
- Single Family-Detached
- Sq.Ft.:
- 1,595
- Status:
- Active
- Beds:
- 3
- Lot size:
- 0.18 Acres
- Year built:
- 2024
- Baths:
- 2.00
- MLS#:
- 2410940
- Subdivision:
- Rivertown Row North
ADDITIONAL INFORMATION
Move in Ready! Welcome to Rivertown Row North, the most anticipated new development in the heart of Conway. Enjoy the comfort of Natural Gas heat, cooking & tankless hot water in this single level Laurel Oak model. This Lakefront 3 bedroom, 2 full bath home features a large rear Master suite, vaulted great room ceilings, Quartz countertops, pantry, and a kitchen island w/ seating. There is also a 2 car painted and finished Garage, Laundry room, system, Covered front porch, and a covered rear patio with additional concrete patio that doubles your outdoor entertainment space. Homes purchased early in the construction process may have Customization options. All homes in Rivertown Row North feature wider than average lots, Hardie Plank exterior, open floor plans, 9' ceilings, painted garage interiors, fully cased windows, high performance GAF architectural shingles, 12' roof overhangs, Aristokraft Birch shaker cabinets, Rinnai tankless water heater, Frigidaire stainless appliances, and many other upgraded architectural details. The neighborhood will feature sidewalks, lighting, and a future community pool with pavilion. Building lifestyles for over 35 years, we remain the Premier Homebuilder of new residential communities and custom homes in the Grand Strand and surrounding areas. We are three-time winners of the Best Home Builder award from WMBF News Best of the Grand Strand. In 2023, we were also voted Best Residential Real Estate Developer in the Myrtle Beach Herald Reader’s Choice Awards. We began and remain in the Grand Strand, and we want you to experience the local pride we build today and every day in Horry and Georgetown Counties. Welcome Home at Rivertown Row North.
- Type:
- Condo
- Sq.Ft.:
- 1,449
- Status:
- Active
- Beds:
- 3
- Year built:
- 1996
- Baths:
- 3.00
- MLS#:
- 2410732
- Subdivision:
- WILLOW GREENS
ADDITIONAL INFORMATION
***HUGE PRICE ADJUSTMENT*** DON'T MISS OUT ON THIS GREAT OPPORTUNITY. Nestled in the quaint community of Willow Greens, this beautifully decorated FULLY FURNISHED 3 bedroom 3 bathroom condo offers an opportunity for homeowners & Investors. You will appreciate the proximity to Coastal Carolina University, charming downtown Conway, and Myrtle Beach attractions. The layout is bright and modern with plenty of room for you to host family and friends in style. The kitchen is all you need for preparing meals and has ample cabinet space. The spacious living room, with a gas fireplace, that connects to the dining area, creates the perfect space for relaxing or entertaining. The flex room, with a full bathroom and laundry room attached, is perfect for a home office, den, or convert it to a third bedroom. With access to the sunroom from the master suite and flex room, enjoy the beautiful views of the community pond. The community pool is just steps outside your front door. Not all bedrooms are conforming; contact agent for full bedroom details. Schedule you showing today.
$254,900
141 Foxford Dr. Conway, SC 29526
- Type:
- Single Family-Detached
- Sq.Ft.:
- 1,270
- Status:
- Active
- Beds:
- 3
- Lot size:
- 0.14 Acres
- Year built:
- 2022
- Baths:
- 2.00
- MLS#:
- 2410707
- Subdivision:
- Shaftesbury Oaks
ADDITIONAL INFORMATION
LOCATION! LOCATION! LOCATION! Life Time Golfing Membership transferable to buyer! Shaftesbury Glen Golf & Fish Club! 3BR/2BA Ranch home, split floor plan. One car garage. Home is located off 905 with easy access to Hwy 22 and Hwy 31. Measurements can be verified by buyers.
$378,768
292 Hayloft Circle Conway, SC 29526
- Type:
- Single Family-Detached
- Sq.Ft.:
- 1,876
- Status:
- Active
- Beds:
- 3
- Lot size:
- 0.24 Acres
- Year built:
- 2024
- Baths:
- 3.00
- MLS#:
- 2410676
- Subdivision:
- Chestnut Ridge
ADDITIONAL INFORMATION
Welcome Home! This beautiful Move-In Ready 3 Car Garage floor plan is 1876+/- heated sq ft, Has 3 Bedrooms 3 Bathrooms open floor plan with tons of storage options. Spaciously open light and bright kitchen, dining area, tons of storage space. Chestnut Ridge is a Natural Gas Community. The Kitchen has Efficient stainless steel appliances, Gas Range, large work island, Quartz countertops to make cooking in your new home enjoyable. Your master suite, separate from the other bedrooms, includes a large shower, a double vanity, walk-in closet, plus a separate linen closet for additional storage. Enjoy the coastal breezes and peace and quiet of the area on your covered back porch. Building lifestyles for over 40 years, we remain the premier home builder along the Grand Strand. We’re proud to be the 2021, 2022, 2023, and 2024 winners of both WMBF News' and The Sun News Best Home Builder award, 2023 and 2024 winners of the Myrtle Beach Herald's Best Residential Real Estate Developer award, and 2024 winners of The Horry Independent’s Best Residential Real Estate Developer and Best New Home Builder award.We Began and Remain in the Grand Strand, and we want you to experience the Local pride we build today and everyday in Horry and Georgetown Counties. We are excited to welcome you home at Chestnut Ridge. This is the Grand Strand's area Leader in Building affordable homes. Take comfort in one of our newly constructed homes that has a reputation for quality and value. Whether you are a first-time home buyer or looking for your next home, We are certain to have Community is sure to have a home that suits your lifestyle and Needs. Let us help you through the buying process and welcome you to your new home. The Chestnut Ridge Sales and Information Center is Open Tuesday - Saturday 9:00 until 5:00 PM. Please call to schedule appointments. We Look Forward to seeing you soon!
 |
| Provided courtesy of the Coastal Carolinas MLS. Copyright 2024 of the Coastal Carolinas MLS. All rights reserved. Information is provided exclusively for consumers' personal, non-commercial use, and may not be used for any purpose other than to identify prospective properties consumers may be interested in purchasing, and that the data is deemed reliable but is not guaranteed accurate by the Coastal Carolinas MLS. |
Conway Real Estate
The median home value in Conway, SC is $295,000. This is lower than the county median home value of $311,200. The national median home value is $338,100. The average price of homes sold in Conway, SC is $295,000. Approximately 53.71% of Conway homes are owned, compared to 31.76% rented, while 14.53% are vacant. Conway real estate listings include condos, townhomes, and single family homes for sale. Commercial properties are also available. If you see a property you’re interested in, contact a Conway real estate agent to arrange a tour today!
Conway, South Carolina has a population of 22,001. Conway is more family-centric than the surrounding county with 20.73% of the households containing married families with children. The county average for households married with children is 20.08%.
The median household income in Conway, South Carolina is $44,976. The median household income for the surrounding county is $54,688 compared to the national median of $69,021. The median age of people living in Conway is 35.6 years.
Conway Weather
The average high temperature in July is 89.4 degrees, with an average low temperature in January of 34.4 degrees. The average rainfall is approximately 51.6 inches per year, with 0.9 inches of snow per year.
