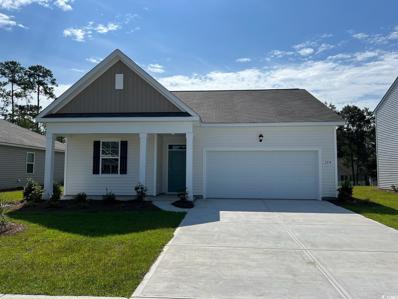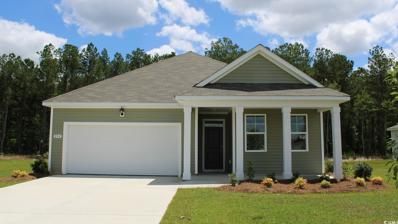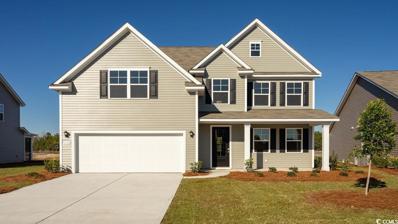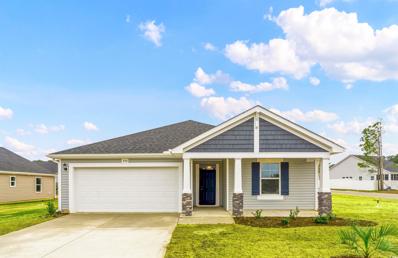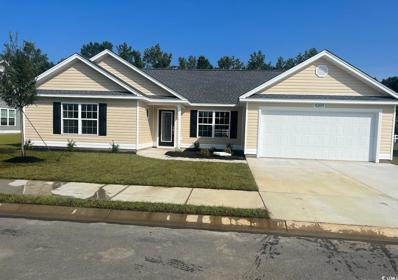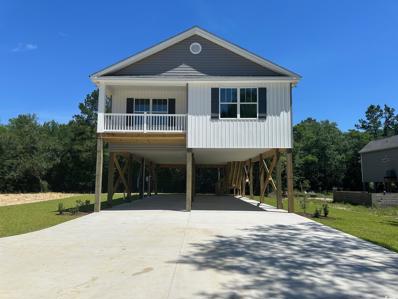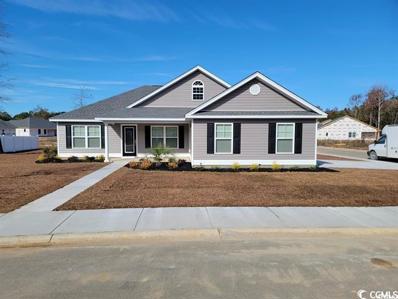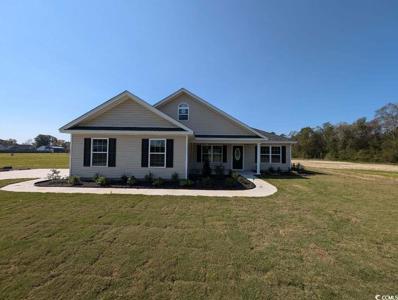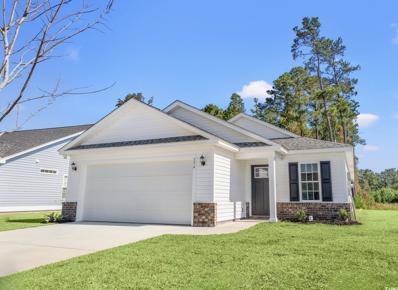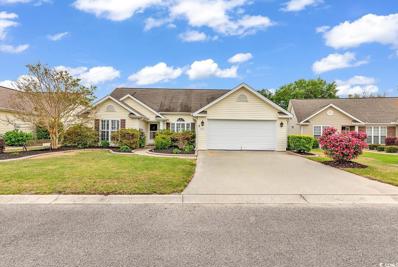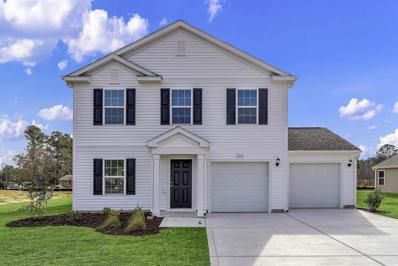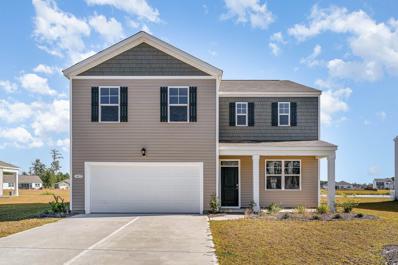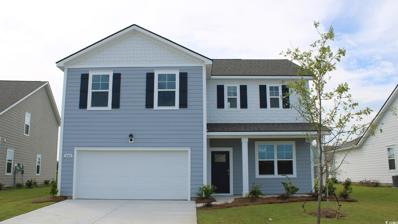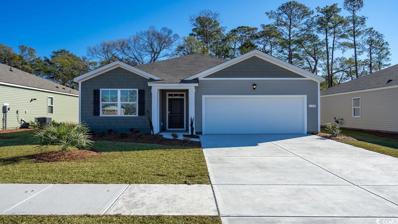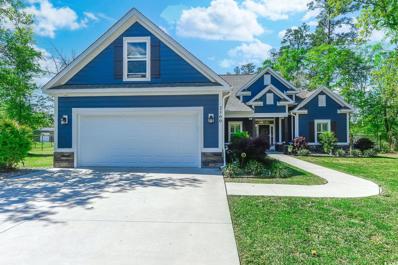Conway SC Homes for Sale
$339,738
542 Goldstar St. Conway, SC 29526
- Type:
- Single Family-Detached
- Sq.Ft.:
- 1,774
- Status:
- Active
- Beds:
- 4
- Lot size:
- 0.21 Acres
- Year built:
- 2024
- Baths:
- 2.00
- MLS#:
- 2410428
- Subdivision:
- Buckeye Forest
ADDITIONAL INFORMATION
Our Cali plan is a thoughtfully designed one level home with a beautiful, open concept living area that is perfect for entertaining. The kitchen features granite countertops, an oversized island, a walk-in pantry, and stainless Whirlpool appliances. The large owner's suite is tucked away at the back of the home, separated from the other bedrooms, with a walk-in closet and spacious en suite bath with a double vanity, 5' shower, and separate linen closet. Beautiful LVP flooring in the main areas gives the look of wood with easy care and cleanup! Spacious covered rear porch adds additional outdoor living space. This is America's Smart Home! Each of our homes comes with an industry leading smart home package that will allow you to control the thermostat, front door light and lock, and video doorbell from your smartphone or with voice commands to Alexa. *Photos are of a similar Cali home. (Home and community information, including pricing, included features, terms, availability and amenities, are subject to change prior to sale at any time without notice or obligation. Square footages are approximate. Pictures, photographs, colors, features, and sizes are for illustration purposes only and will vary from the homes as built. Equal housing opportunity builder.)
$249,990
244 Clear Lake Dr. Conway, SC 29526
- Type:
- Single Family-Detached
- Sq.Ft.:
- 1,188
- Status:
- Active
- Beds:
- 3
- Lot size:
- 0.26 Acres
- Year built:
- 2024
- Baths:
- 2.00
- MLS#:
- 2410436
- Subdivision:
- Lochaven
ADDITIONAL INFORMATION
Move In READY! *Three Bedroom, Two Bath *Open Concept *Granite countertops in Kitchen *Smart Home *Photos are of similar Sullivan floorplan. Exterior photo is of actual home. Home and community information, including pricing, included features, terms, availability and amenities, are subject to change and prior sale at any time without notice or obligation. Square footages are approximate. Pictures, photographs, colors, features, and sizes are for illustration purposes only and will vary from the homes as built. Equal housing opportunity builder.
$291,990
1841 Castlebay Dr. Conway, SC 29526
- Type:
- Single Family-Detached
- Sq.Ft.:
- 1,618
- Status:
- Active
- Beds:
- 3
- Lot size:
- 0.24 Acres
- Year built:
- 2024
- Baths:
- 2.00
- MLS#:
- 2410435
- Subdivision:
- Lochaven
ADDITIONAL INFORMATION
This Aria has it all! Open concept home with a modern design. This floorplan features lots of windows and 9ft. ceilings, allowing natural light to flow in. The living and dining rooms are adjacent to the kitchen with LVP floors throughout the living space. Come see all the insightful features designed with you and your lifestyle in mind, including a split bedroom layout, stainless appliances in kitchen with granite countertops and our industry leading smart home package that will allow you to monitor and control your home from the couch or across the globe. *Photos are of similar Aria floorplan. Home and community information, including pricing, included features, terms, availability and amenities, are subject to change and prior sale at any time without notice or obligation. Square footages are approximate. Pictures, photographs, colors, features, and sizes are for illustration purposes only and will vary from the homes as built. Equal housing opportunity builder.
$439,990
1607 Wood Stork Dr. Conway, SC 29526
- Type:
- Single Family-Detached
- Sq.Ft.:
- 2,643
- Status:
- Active
- Beds:
- 5
- Lot size:
- 0.2 Acres
- Year built:
- 2024
- Baths:
- 3.00
- MLS#:
- 2410449
- Subdivision:
- The Retreat at Wild Wing
ADDITIONAL INFORMATION
The Forrester is one of our most popular floor plans! When you first enter the home there is a gorgeous 2-story foyer with a catwalk overlooking the entry! You will pass by the elegant formal dining room as you head into your great room and oversized kitchen. The kitchen features one of our largest islands measuring in at nearly 10' long! It also boasts a ton of storage with 36" cabinets and quartz countertops. Lastly on the first floor is a bedroom and full bath that is great for guests or can double as an office space. Head upstairs to your master suite with a large walk-in closet and en suite bathroom with tiled shower and spacious double vanity. Two additional bedrooms with a full bath in between are across the catwalk. One of the best features of this home is the huge bonus room with vaulted ceilings and a large closet over the garage which can be used as the 5th bedroom! This is America's Smart Home! Each of our homes comes with an industry leading smart home technology package that will allow you to control the thermostat, front door light and lock, and video doorbell from your smartphone or with voice commands to Alexa. *Photos are of a similar Forrester home. (Home and community information, including pricing, included features, terms, availability and amenities, are subject to change prior to sale at any time without notice or obligation. Square footages are approximate. Pictures, photographs, colors, features, and sizes are for illustration purposes only and will vary from the homes as built. Equal housing opportunity builder.)
$329,990
1519 Clubstone Dr. Conway, SC 29526
- Type:
- Single Family-Detached
- Sq.Ft.:
- 1,842
- Status:
- Active
- Beds:
- 3
- Lot size:
- 0.21 Acres
- Year built:
- 2024
- Baths:
- 2.00
- MLS#:
- 2413010
- Subdivision:
- Shaftesbury Meadows
ADDITIONAL INFORMATION
This home qualifies for low interest rates! Call for details! The popular Venture home plan, with a front porch, will be built with 3 bedrooms and a Bonus Study area. Enjoy additional storage in the large interior storage closet. The large, open Kitchen, dining and Living area are great for entertaining or just hanging out with Family and Friends. This home will have White cabinets in the Kitchen and Bathrooms, Luxury Vinyl Plank flooring throughout the Main living areas, Study area, Primary Bedroom and Baths and Laundry. Granite countertops will be in the Kitchen and Quartz countertops in the Bathrooms. This home also includes Blinds, Gutters around the entire home, Full sod and Irrigation, Single bowl Stainless sink in the Kitchen Island, and a Comfort height toilet in the primary bath. Relax on your Rear Patio and enjoy the gorgeous view of the pond. Expected completion of this home is Nov/Dec 2024. Photos are of a similar Venture home. (Home and community information, including pricing, included features, terms, availability and amenities, are subject to change prior to sale at any time without notice or obligation. Square footages are approximate. Pictures, photographs, colors, features, and sizes are for illustration purposes only and will vary from the homes as built.) Photos are of a similar Venture home. (Home and community information, including pricing, included features, terms, availability and amenities, are subject to change prior to sale at any time without notice or obligation. Square footages are approximate. Pictures, photographs, colors, features, and sizes are for illustration purposes only and will vary from the homes as built.)
$323,191
1515 Clubstone Dr. Conway, SC 29526
- Type:
- Single Family-Detached
- Sq.Ft.:
- 1,842
- Status:
- Active
- Beds:
- 3
- Lot size:
- 0.21 Acres
- Year built:
- 2024
- Baths:
- 2.00
- MLS#:
- 2413008
- Subdivision:
- Shaftesbury Meadows
ADDITIONAL INFORMATION
Home is a pre-sale and listed for comparable purposes. Venture home plan, B elevation, 3 bedrooms plus a study with double doors, 2 baths, 2 car garage. Rear Patio, Dream Plus package, , garage door opener, LVP throughout entire home, gutters, Quartz level 3 kitchen countertops, ceiling fan pre-wires, upgrade baseboards, Blinds, and Flood lights. Photos are of a similar Venture home. (Home and community information, including pricing, included features, terms, availability and amenities, are subject to change prior to sale at any time without notice or obligation. Square footages are approximate. Pictures, photographs, colors, features, and sizes are for illustration purposes only and will vary from the homes as built.)
$279,900
TBD20 Privetts Rd. Conway, SC 29526
- Type:
- Single Family-Detached
- Sq.Ft.:
- 1,387
- Status:
- Active
- Beds:
- 4
- Lot size:
- 0.56 Acres
- Year built:
- 2024
- Baths:
- 2.00
- MLS#:
- 2410144
- Subdivision:
- Not within a Subdivision
ADDITIONAL INFORMATION
Large 1/2 acre + size lots with no HOA or Deed Restrictions. New Homes, Builder WILL Customize. The Brave 4 Bedroom Plan features a covered front porch entrance, covered rear patio. Open floor plan, vaulted ceiling in living room. Kitchen has solid wood cabinets with crown molding, a pantry, stainless steel appliances (microwave, smooth top stove, dishwasher). Main bedroom suite has tray ceiling with ceiling fan, large walk-in closet. Main Bathroom has raised height vanity, 5' walk in shower. Waterproof, wood-look luxury vinyl plank flooring throughout with carpet in the bedrooms. Spacious finished/painted 2 car garage, with automatic door opener, pull downstairs to attic storage above. Convenient location, with easy access to HWY 22. Photos are for illustrative purposes only and may be of similar home built elsewhere, and may show upgrades.Square footage is approximate and not guaranteed. Buyer is responsible for verification.
$339,900
TBD 18 Privetts Rd. Conway, SC 29526
- Type:
- Single Family-Detached
- Sq.Ft.:
- 1,740
- Status:
- Active
- Beds:
- 3
- Lot size:
- 0.54 Acres
- Year built:
- 2024
- Baths:
- 2.00
- MLS#:
- 2410142
- Subdivision:
- Not within a Subdivision
ADDITIONAL INFORMATION
Large 1/2 acre + size lots with no HOA or Deed Restrictions. New Homes, Builder WILL Customize. The Amora Plan features a front porch, entry foyer, open kitchen with solid wood cabinets with crown molding, stainless steel appliances (microwave, smooth top stove, dishwasher), and double door pantry closet. Formal dining room with tray ceiling, and a separate breakfast nook. Large living room with vaulted ceiling and ceiling fan. Split bedrooms-Private Main bedroom suite has tray ceiling with ceiling fan, extra-large double walk-in closet. The large bathroom has double sinks in raised vanity height,5' walk in shower, linen closet, and toilet closet. Guest bedrooms and full bath on the opposite side of the home. Waterproof, wood-look luxury vinyl plank flooring throughout with carpet in the bedrooms. Spacious finished/painted 2 car garage with automatic door opener, pulldown stairs to attic storage above. Rear covered porch and patio. Convenient location, with easy access to HWY 22. Photos are for illustrative purposes only and may be of similar home built elsewhere, may show upgraded options. Square footage is approximate and not guaranteed. Buyer is responsible for verification.
$320,000
800 Rowe Pond Rd. Conway, SC 29526
- Type:
- Single Family-Detached
- Sq.Ft.:
- 1,473
- Status:
- Active
- Beds:
- 3
- Lot size:
- 0.72 Acres
- Year built:
- 2024
- Baths:
- 2.00
- MLS#:
- 2410127
- Subdivision:
- All Saints Landing
ADDITIONAL INFORMATION
This charming home in Conway, SC offers the perfect blend of comfort and convenience. With three bedrooms, two bathrooms, and a spacious yard spanning over half an acre, there's plenty of space for you and your family to grow and thrive. The new construction ensures modern amenities and a fresh aesthetic, while the one-year builder warranty provides peace of mind for your investment. Situated in a tranquil area without any HOA restrictions, you'll have the freedom to make this house truly feel like home. Located just off HWY 90, you'll enjoy easy access to downtown Conway, which is only 7 miles away. Whether you're looking for a peaceful retreat or a place to create lasting memories, this home offers the ideal setting for your next chapter. *All measurements are approximate. Buyers are responsible for verification.
$308,900
TBD12 Privetts Rd. Conway, SC 29526
- Type:
- Single Family-Detached
- Sq.Ft.:
- 1,583
- Status:
- Active
- Beds:
- 4
- Lot size:
- 0.56 Acres
- Year built:
- 2024
- Baths:
- 2.00
- MLS#:
- 2410113
- Subdivision:
- Not within a Subdivision
ADDITIONAL INFORMATION
Large 1/2 acre + size lots with no HOA or Deed Restrictions. New Homes, Builder WILL Customize. The Cole 4 Bedroom Plan features a relaxing front porch, covered rear porch, and patio. Open floor plan, vaulted ceiling in living room. Large kitchen has solid wood cabinets with crown molding, a pantry closet, stainless steel appliances (microwave, smooth top stove, dishwasher). Split bedrooms-Main bedroom suite has tray ceiling with ceiling fan, large walk-in closet. Main Bathroom has double sinks in raised vanity height, 5' walk in shower, linen closet. Guest bedrooms and bath on the opposite side of the house. Waterproof, wood-look luxury vinyl plank flooring throughout with carpet in the bedrooms. Spacious finished/painted 2 car garage, side loaded, with automatic door opener, pull downstairs to attic storage above. Convenient location, with easy access to HWY 22. Photos are for illustrative purposes only and may be of similar home built elsewhere, may show upgrades. Square footage is approximate and not guaranteed. Buyer is responsible for verification.
$289,900
TBD 16 Privetts Rd. Conway, SC 29526
- Type:
- Single Family-Detached
- Sq.Ft.:
- 1,310
- Status:
- Active
- Beds:
- 3
- Lot size:
- 0.54 Acres
- Year built:
- 2024
- Baths:
- 2.00
- MLS#:
- 2410135
- Subdivision:
- Not within a Subdivision
ADDITIONAL INFORMATION
Large 1/2 acre + size lots with no HOA or Deed Restrictions. New Homes, Builder WILL Customize. The Cole Plan features a relaxing front porch, covered rear porch, and patio. Open floor plan, vaulted ceiling in living room. Large kitchen has solid wood cabinets with crown molding, a pantry cabinet, stainless steel appliances (microwave, smooth top stove, dishwasher). Split bedrooms-Main bedroom suite has tray ceiling with ceiling fan, large walk-in closet. Main Bathroom has double sinks in raised vanity height, 5' walk in shower, linen closet. Guest bedrooms and bath on the opposite side of the house, 2 hall closets for extra storage. Waterproof, wood-look luxury vinyl plank flooring throughout with carpet in the bedrooms. Spacious finished/painted 2 car garage, sideloaded with automatic door opener, pull downstairs to attic storage above. Convenient location, with easy access to HWY 22. Photos are for illustrative purposes only and may be of similar home built elsewhere, and may show upgrades. Square footage is approximate and not guaranteed. Buyer is responsible for verification.
- Type:
- Single Family-Detached
- Sq.Ft.:
- 1,411
- Status:
- Active
- Beds:
- 3
- Lot size:
- 0.23 Acres
- Year built:
- 2024
- Baths:
- 2.00
- MLS#:
- 2409803
- Subdivision:
- Beach Gardens
ADDITIONAL INFORMATION
[] This home on Lot 8 is an Oliver II B. Standard features included are full irrigation, garage keypad & opener, granite counters, gas tankless water heater, 14 seer gas hvac, 9ft ceilings, thermal envelope air sealing, R50 air blown attic insulation just to name a few! This great, new community features oversized homesites, affordable pricing plus modern plans that feature larger kitchens and entertaining areas as well as outdoor living spaces. Once you tour our original and carefully designed, energy-efficient homes that range from 1,400 square feet to 2,300 square feet, you’ll fall in love with our homes and with Beach Gardens! Pricing, features, terms & availability are subject to change prior to the sale without notice or obligation. Photos are for illustrative purposes only and may be of similar house built elsewhere.
- Type:
- Single Family-Detached
- Sq.Ft.:
- 1,725
- Status:
- Active
- Beds:
- 3
- Lot size:
- 0.21 Acres
- Year built:
- 2024
- Baths:
- 2.00
- MLS#:
- 2409762
- Subdivision:
- Shaftesbury Meadows
ADDITIONAL INFORMATION
This home qualifies for low interest rates! Call for details! The popular Embark plan offers home owners 3 bedrooms and 2 bath. The Large Family Room opens into the dining and Kitchen for a spacious, open feel, great for entertaining and enjoying friends and family. The large Primary bedroom and bath are open and spacious as well! BOTH Guest bedrooms have Walk in Closets for plenty of storage, plus extra closets throughout the home for additional storage! This home will have Gray cabinets in the Kitchen and Bathrooms, Luxury Vinyl Plank flooring throughout the Main living areas, Baths and Laundry, Granite countertops in the Kitchen and Quartz countertops in the Bathrooms. Gutters on the home, Garage door opener, Full sod and Irrigation, Single bowl Stainless sink in the Kitchen Island, Ceiling fan pre-wires, Garbage disposal, and Comfort height toilets are some of the great features included in this home. Relax on your Rear Patio and enjoy the view of the Pond. Expected completion of this home is November/December 2024. Don't forget the Free Greens Fees for Life and the beautiful Pool at the clubhouse. Ride bikes, walk, run or ride your golf cart through the Shaftesbury Community. Kayak, canoe or paddle board from the day dock at the clubhouse. Don't worry about cooking! Enjoy food and drinks at the Shaftesbury Clubhouse Bar and Grill. This is a fun, friendly neighborhood. The majority of the Photos are of the Embark model home with Dream Plus Finishes. (Home and community information, including pricing, included features, terms, availability and amenities, are subject to change prior to sale at any time without notice or obligation. Square footages are approximate. Pictures, photographs, colors, features, and sizes are for illustration purposes only and will vary from the homes as built.)
- Type:
- Single Family-Detached
- Sq.Ft.:
- 1,519
- Status:
- Active
- Beds:
- 3
- Lot size:
- 0.21 Acres
- Year built:
- 2024
- Baths:
- 2.00
- MLS#:
- 2409760
- Subdivision:
- Shaftesbury Meadows
ADDITIONAL INFORMATION
This home qualifies for low interest rates! Call for details! This open concept home plan, the Vantage offers 3 bedrooms, 2 Baths, PLUS a bonus 2nd Car Garage. This home has over 1500 in heated square footage. The large, open Kitchen, Dining and Living area are great for entertaining or just hanging out with Family and Friends. This home will have White cabinets in the Kitchen and Bathrooms, Luxury Vinyl Plank flooring throughout the Main living areas, Baths and Laundry, Granite countertops in the Kitchen and Quartz countertops in the Bathrooms. Gutters on the home, Garage door opener, Full sod and Irrigation, Single bowl Stainless sink in the Kitchen Island, Ceiling fan pre-wires, Garbage disposal, and Comfort height toilets are some of the great features included in this home. Relax on your Rear Patio and enjoy the view of the Pond. Expected completion November/December 2024. Don't forget the Free Greens Fees for Life and the beautiful Pool at the clubhouse. Ride bikes, walk, run or ride your golf cart through the Shaftesbury Community. Kayak, canoe or paddle board from the day dock at the clubhouse. Don't worry about cooking! Enjoy food and drinks at the Shaftesbury Clubhouse Bar and Grill. This is a fun, friendly neighborhood. Photos are of a similar Vantage home. (Home and community information, including pricing, included features, terms, availability and amenities, are subject to change prior to sale at any time without notice or obligation. Square footages are approximate. Pictures, photographs, colors, features, and sizes are for illustration purposes only and will vary from the homes as built.)
$299,990
734 Woodside Dr. Conway, SC 29526
- Type:
- Single Family-Detached
- Sq.Ft.:
- 1,578
- Status:
- Active
- Beds:
- 3
- Lot size:
- 0.18 Acres
- Year built:
- 2024
- Baths:
- 2.00
- MLS#:
- 2409729
- Subdivision:
- Woodside Crossing
ADDITIONAL INFORMATION
Move In Ready! This new Winyah plan located in Woodside Crossing is one of the most exciting floor plans that we offer. You will enjoy 3 bedrooms all on one level with over 1500 heated sq ft showcasing a light and bright kitchen, dining area, and family room that incorporates an open design. Designer kitchen featuring stainless Steel appliances, profiled Aristokraft™ Shaker style Cabinets with upgraded hardware, polished stainless steel sink and pull out faucet, durable waterproof laminate flooring in living areas with stain resistant carpet in bedrooms, interior trim package includes window casings and stool for durability and appeal, relaxing baths with cultured marble countertops with integral bowl; executive height vanities in all bathrooms; elongated toilets; Maintenance free exterior features such as premium vinyl siding, soffits and fascia; and high performance GAF™ Architectural shingles, spacious covered rear porch overlooking extra grilling patio, natural gas package including gas heat, Rinnai™ tankless Hot water, and gas range, vaulted ceilings, 2 car painted and trimmed garage with Liftmaster™ MyQ wifi enabled garage door opener, and drop down attic access for storage. Your master suite, separate from the other bedrooms, includes a large shower, walk-in closet, plus a separate linen closet for additional storage. Woodside Crossing will also have a swimming pool, cabana, community sidewalks, and a dog park for residents to enjoy! Woodside Crossing is located on Four Mile Road within minutes to Downtown Conway and all major thoroughfares creating convenient and quick access to all that Myrtle Beach and Conway have to offer. Building lifestyles for over 35 years, we remain the Premier Homebuilder of new residential communities and custom homes in the Grand Strand and surrounding areas. We are three-time winners of the Best Home Builder award from WMBF News Best of the Grand Strand. Building lifestyles for over 40 years, we remain the premier home builder along the Grand Strand. We’re proud to be the 2021, 2022, 2023, and 2024 winners of both WMBF News' and The Sun News Best Home Builder award, 2023 and 2024 winners of the Myrtle Beach Herald's Best Residential Real Estate Developer award, and 2024 winners of The Horry Independent’s Best Residential Real Estate Developer and Best New Home Builder award. Pictures, photos, colors, and layouts are for illustration purposes only and can vary from home to home. Customization may be possible – call listing agent for availability. Square footages are approximate.
$299,500
804 Lalton Dr. Conway, SC 29526
- Type:
- Single Family-Detached
- Sq.Ft.:
- 2,008
- Status:
- Active
- Beds:
- 3
- Lot size:
- 0.19 Acres
- Year built:
- 2006
- Baths:
- 2.00
- MLS#:
- 2409641
- Subdivision:
- Hillsborough
ADDITIONAL INFORMATION
LEASE WITH AND OPTION TO BUY? Highly desirable neighborhood - Hillsborough. With a few modern updates, this home is the best value around Myrtle Beach. The kitchen and bedrooms are separated by the open living area. The primary suite looks out the back to beautiful, mature landscape. The primary bath includes a garden tub, separate shower, double vanity sinks, makeup table and generous walk-in closet. The open kitchen is well-appointed with ample counter space, cabinets and reach in pantry. All stainless appliances with a cozy breakfast nook with large bay window. The granite bar separates the kitchen from the formal dining area which leads to the back patio with added shade provided with an oversized retractable awning. This home is open, bright with generous amounts of natural light. Outside, attention to detail is impressive with well manicured and lush landscapes. Purchase includes washer and dryer as well as XP12000EH Dual Fuel Generator. The Hillsborough Community offers a variety of activities, community amenities; including swimming pool, clubhouse, children's play area, scenic walking and biking paths.
$264,990
97 Cape Point Dr. Conway, SC 29527
- Type:
- Single Family-Detached
- Sq.Ft.:
- 1,725
- Status:
- Active
- Beds:
- 3
- Lot size:
- 0.3 Acres
- Year built:
- 2024
- Baths:
- 2.00
- MLS#:
- 2409450
- Subdivision:
- Rivertown Landing
ADDITIONAL INFORMATION
Introducing Rivertown Landing, an exciting new neighborhood showcasing the Dream Series floor plans by Dream Finders Homes. The "Embark Plan" boasts a simple single-story design, providing ample storage and a spacious floorplan. This home features 3 bedrooms, 2 bathrooms, and a 2 car garage with a closing month of September 2024! The open living and dining area seamlessly connect to the stylish kitchen, featuring beautiful shaker cabinets, stainless appliances, and a large island with sleek granite countertops. The expansive Owner's suite is generously sized, comfortably accommodating a king-size bed and a sitting area. Both additional bedrooms come equipped with walk-in closets for added convenience. Stepping towards the rear of the house, you'll discover a charming patio, ideal for grilling, sipping cocktails, or unwinding after a long day, all while overlooking your freshly sodded and fully irrigated lawn. Rivertown Landing community offers an exceptional opportunity to become a homeowner at an affordable price point with minimal HOA fees. Explore the neighborhood on your bike, take a leisurely stroll, enjoy a run, or even cruise around in your golf cart, enjoying the new lifestyle that awaits you. It's a community you'll want to call home. Nestled in the picturesque Conway, South Carolina, this initial phase of development presents numerous home sites ready for your ownership today. Just minutes away, historic downtown Conway awaits, offering a delightful array of shops, restaurants, and activities. Downtown Conway not only offers a diverse selection of shops and restaurants but also boasts the scenic River Walk. This path allows you to stroll alongside the serene Waccamaw River, where you can immerse yourself in the beauty of South Carolina's awe-inspiring skies and enjoy the sight of nature that surrounds you. Make it a priority to visit our latest phase in Rivertown Landing today and discover the home you've been dreaming of.
$254,890
1073 Kinness Dr. Conway, SC 29527
- Type:
- Single Family-Detached
- Sq.Ft.:
- 1,472
- Status:
- Active
- Beds:
- 3
- Lot size:
- 0.24 Acres
- Year built:
- 2024
- Baths:
- 3.00
- MLS#:
- 2409453
- Subdivision:
- Rivertown Landing
ADDITIONAL INFORMATION
Ready for move in September! Discover the Vision Plan built by Dream Finders Homes! The open plan interior features an updated palette including granite kitchen countertops, stainless appliances, quartz countertops in all bathrooms, and luxury vinyl plank flooring throughout the main living area. This Traditional two-story home located in our newest phase of Shaftesbury, Conway, South Carolina, features three bedrooms and two and a half baths. On the main level, the family room is open to the casual dining area and kitchen, with breakfast island, pantry, and shaker-style cabinets. This spacious home design is perfect for entertaining and enjoying friends and family. The Owner’s suite, two secondary bedrooms, two full baths and a laundry room completes the second floor of this home. Relax in the evenings or grill outside on your back patio that overlooks a serene backyard. Rivertown Landing community offers an exceptional opportunity to become a homeowner at an affordable price point with minimal HOA fees. Explore the neighborhood on your bike, take a leisurely stroll, enjoy a run, or even cruise around in your golf cart, enjoying the new lifestyle that awaits you. It's a community you'll want to call home. Nestled in the picturesque Conway, South Carolina, this initial phase of development presents numerous home sites ready for your ownership today. Just minutes away, historic downtown Conway awaits, offering a delightful array of shops, restaurants, and activities. Downtown Conway not only offers a diverse selection of shops and restaurants but also boasts the scenic River Walk. This path allows you to stroll alongside the serene Waccamaw River, where you can immerse yourself in the beauty of South Carolina's awe-inspiring skies and enjoy the sight of nature that surrounds you. Make it a priority to visit our latest phase in Rivertown Landing today and discover the home you've been dreaming of.
$324,348
1008 Black Lake Way Conway, SC 29526
- Type:
- Single Family-Detached
- Sq.Ft.:
- 2,340
- Status:
- Active
- Beds:
- 4
- Lot size:
- 0.16 Acres
- Year built:
- 2024
- Baths:
- 3.00
- MLS#:
- 2409267
- Subdivision:
- Kingston Bay
ADDITIONAL INFORMATION
Welcome to our newest community; Kingston Bay! Located in Conway and is minutes from the heart of downtown! Residents will enjoy easy access to local shopping, dining, and entertainment. Conway is a charming historic town with oak tree-lined streets, historic homes, unique shops, remarkable restaurants, and a flourishing art community. This spacious two-story home has everything you are looking for! With a large, open concept great room and kitchen you will have plenty of room to entertain. The kitchen boasts a large island with breakfast bar, stainless Whirlpool appliances and a walk-in pantry. The first floor also features a great size flex space which could be used as an office, formal dining room, or den. Your primary bedroom suite awaits upstairs with huge walk-in closet and very spacious bath with double sinks, 5' shower, and linen closet. Enjoy the coastal air on the covered porch overlooking the back yard. There is plenty of space in the two-car garage with garage door opener. It gets better- this is America's Smart Home! Control the thermostat, front door light and lock, and video doorbell from your smartphone or with voice commands to Alexa. *Photos are of a similar Galen home. (Home and community information, including pricing, included features, terms, availability and amenities, are subject to change prior to sale at any time without notice or obligation. Square footages are approximate. Pictures, photographs, colors, features, and sizes are for illustration purposes only and will vary from the homes as built. Equal housing opportunity builder.)
$322,998
1052 Black Lake Way Conway, SC 29526
- Type:
- Single Family-Detached
- Sq.Ft.:
- 2,340
- Status:
- Active
- Beds:
- 4
- Lot size:
- 0.16 Acres
- Year built:
- 2024
- Baths:
- 3.00
- MLS#:
- 2409248
- Subdivision:
- Kingston Bay
ADDITIONAL INFORMATION
Welcome to our newest community; Kingston Bay! Located in Conway and is minutes from the heart of downtown! Residents will enjoy easy access to local shopping, dining, and entertainment. Conway is a charming historic town with oak tree-lined streets, historic homes, unique shops, remarkable restaurants, and a flourishing art community. This spacious two-story home has everything you are looking for! With a large, open concept great room and kitchen you will have plenty of room to entertain. The kitchen boasts a large island with breakfast bar, stainless Whirlpool appliances and a walk-in pantry. The first floor also features a great size flex space which could be used as an office, formal dining room, or den. Your primary bedroom suite awaits upstairs with huge walk-in closet and very spacious bath with double sinks, 5' shower, and linen closet. Enjoy the coastal air on the covered porch overlooking the back yard. There is plenty of space in the two-car garage with garage door opener. It gets better- this is America's Smart Home! Control the thermostat, front door light and lock, and video doorbell from your smartphone or with voice commands to Alexa. *Photos are of a similar Galen home. (Home and community information, including pricing, included features, terms, availability and amenities, are subject to change prior to sale at any time without notice or obligation. Square footages are approximate. Pictures, photographs, colors, features, and sizes are for illustration purposes only and will vary from the homes as built. Equal housing opportunity builder.)
$299,990
2465 Campton Loop Conway, SC 29527
- Type:
- Single Family-Detached
- Sq.Ft.:
- 1,654
- Status:
- Active
- Beds:
- 3
- Lot size:
- 0.13 Acres
- Year built:
- 2024
- Baths:
- 2.00
- MLS#:
- 2409030
- Subdivision:
- Spring Oaks
ADDITIONAL INFORMATION
Move In Ready! Natural Gas Community! The Harmony plan is a single level home with 3 bedrooms, 2 full bathrooms, Plus a bonus room with French doors which can be used as a den, office or formal dining space, a 2 car garage, and is 1654 heated sq. ft. The covered entry way opens up to the Foyer and through to the open concept Great Room area. A bedroom is located to the right of the foyer followed by a full bath and an additional bedroom. The opposite side of the home contains the kitchen and Great room. The Kitchen features an island with a flush over hang, giving room for counter height bar stools. The Primary suite is located in the back of the home and features a large walk-in closet and owner's bath. Laminate flooring throughout the main living areas. Full Sod and Irrigation included. Photos are of actual Harmony home. (Home and community information, including pricing, incentive discounts, included features, terms, availability and amenities, are subject to change prior to sale at any time without notice or obligation. Square footages are approximate. Pictures, photographs, colors, features, and sizes are for illustration purposes only and will vary from the homes as built. Equal housing opportunity builder.)
$352,295
3144 Fair Ridge Way Conway, SC 29526
- Type:
- Single Family-Detached
- Sq.Ft.:
- 1,618
- Status:
- Active
- Beds:
- 3
- Lot size:
- 0.2 Acres
- Year built:
- 2024
- Baths:
- 2.00
- MLS#:
- 2408607
- Subdivision:
- Ridgefield
ADDITIONAL INFORMATION
Carolina Forest School District!!! The perfect location in the Carolina Forest area; close to Conway Medical Center, College, downtown Conway, Myrtle Beach shops/restaurants! This New Community offers a clubhouse, pool and fitness center! This New Community offers a clubhouse, pool and fitness center! Our Cali plan is a thoughtfully designed one level home with a beautiful, open concept living area that is perfect for entertaining. The kitchen features granite countertops, an oversized island, 36" cabinetry, a walk-in pantry, and stainless Whirlpool appliances. The large owner's suite is tucked away at the back of the home, separated from the other bedrooms, with a walk-in closet and spacious en suite bath with a double vanity, 5' shower, and separate linen closet. Spacious covered rear porch adds additional outdoor living space. This is America's Smart Home! Each of our homes comes with an industry leading smart home package that will allow you to control the thermostat, front door light and lock, and video doorbell from your smartphone or with voice commands to Alexa. *Photos are of a similar Aria home. (Home and community information, including pricing, included features, terms, availability and amenities, are subject to change prior to sale at any time without notice or obligation. Square footages are approximate. Pictures, photographs, colors, features, and sizes are for illustration purposes only and will vary from the homes as built. Equal housing opportunity builder.)
$549,999
2500 Suzanne Dr. Conway, SC 29526
- Type:
- Single Family-Detached
- Sq.Ft.:
- 2,390
- Status:
- Active
- Beds:
- 4
- Lot size:
- 1.55 Acres
- Year built:
- 2021
- Baths:
- 4.00
- MLS#:
- 2408577
- Subdivision:
- Not within a Subdivision
ADDITIONAL INFORMATION
This meticulously crafted, custom-built residence is situated on a sprawling 1.55-acre lot, offering an unparalleled living experience. The open-concept kitchen seamlessly integrates with the spacious living room, creating an inviting and cohesive atmosphere. The expansive, fenced-in backyard provides ample space for outdoor activities and relaxation. With four well-appointed bedrooms, this home caters to the needs of families of all sizes. Constructed in 2021, the property boasts luxurious plank flooring, plantation shutter window coverings throughout, stainless steel appliances, a walk-in pantry, tray ceilings, and exquisite custom molding. The oversized master suite is a haven of tranquility, featuring a spa-like master bath with a custom-tiled shower, a capacious walk-in closet, a double vanity, and a linen closet. Additional notable features of this gas-powered home include a full-house gas Generac generator, a full-house water filtration system, a tankless hot water heater, a cozy gas fireplace, a sizable screened patio, and a conveniently located laundry room. Schedule a private tour today to fully experience the beauty of 2500 Suzanne Dr.
$259,990
276 Clear Lake Dr. Conway, SC 29526
- Type:
- Single Family-Detached
- Sq.Ft.:
- 1,188
- Status:
- Active
- Beds:
- 3
- Lot size:
- 0.23 Acres
- Year built:
- 2024
- Baths:
- 2.00
- MLS#:
- 2408583
- Subdivision:
- Lochaven
ADDITIONAL INFORMATION
*Three bedroom, two bath *One story home *Stainless appliances *Granite countertops. *Home is Connected. *Photos are of similar Sullivan floorplan. Exterior is of the actual home. Home and community information, including pricing, included features, terms, availability and amenities, are subject to change and prior sale at any time without notice or obligation. Square footages are approximate. Pictures, photographs, colors, features, and sizes are for illustration purposes only and will vary from the homes as built. Equal housing opportunity builder.
- Type:
- Single Family-Detached
- Sq.Ft.:
- 1,315
- Status:
- Active
- Beds:
- 3
- Lot size:
- 0.25 Acres
- Year built:
- 2023
- Baths:
- 2.00
- MLS#:
- 2408224
- Subdivision:
- Briarfield
ADDITIONAL INFORMATION
[] Move-In Ready! Popular 3 bedroom Pecan Alt 2 floor plan. Open floor plan, Living room has a vaulted ceiling with ceiling fan, kitchen has lots of solid wood cabinets with crown molding and knobs, stainless steel appliances - dishwasher, microwave, stove, and recessed can lighting. Split bedrooms - Master suite has vaulted ceiling with ceiling fan, walk-in closet, 2 sinks in raised height vanity, linen closet and walk-in shower. Guest bedrooms and bath on opposite side of the house. This home features water-proof wood look vinyl in the living room. Desired Aynor school district! Quaint, friendly small town country living within a few miles of Conway and an easy commute to the beach. Enjoy the fresh locally grown fruits and vegetables and local honey from the nearby farms. Pricing, features, terms & availability are subject to change without notice or obligation. HOA dues are to be determined. Square footage is approximate and not guaranteed. Buyer is responsible for verification. Photos are for illustrative purposes only and may be of similar house built elsewhere.
 |
| Provided courtesy of the Coastal Carolinas MLS. Copyright 2024 of the Coastal Carolinas MLS. All rights reserved. Information is provided exclusively for consumers' personal, non-commercial use, and may not be used for any purpose other than to identify prospective properties consumers may be interested in purchasing, and that the data is deemed reliable but is not guaranteed accurate by the Coastal Carolinas MLS. |
Conway Real Estate
The median home value in Conway, SC is $295,000. This is lower than the county median home value of $311,200. The national median home value is $338,100. The average price of homes sold in Conway, SC is $295,000. Approximately 53.71% of Conway homes are owned, compared to 31.76% rented, while 14.53% are vacant. Conway real estate listings include condos, townhomes, and single family homes for sale. Commercial properties are also available. If you see a property you’re interested in, contact a Conway real estate agent to arrange a tour today!
Conway, South Carolina has a population of 22,001. Conway is more family-centric than the surrounding county with 20.73% of the households containing married families with children. The county average for households married with children is 20.08%.
The median household income in Conway, South Carolina is $44,976. The median household income for the surrounding county is $54,688 compared to the national median of $69,021. The median age of people living in Conway is 35.6 years.
Conway Weather
The average high temperature in July is 89.4 degrees, with an average low temperature in January of 34.4 degrees. The average rainfall is approximately 51.6 inches per year, with 0.9 inches of snow per year.
