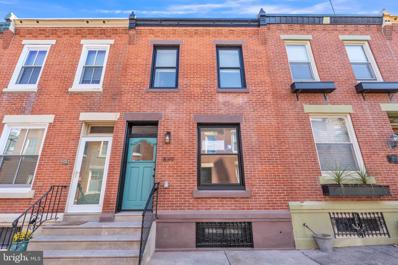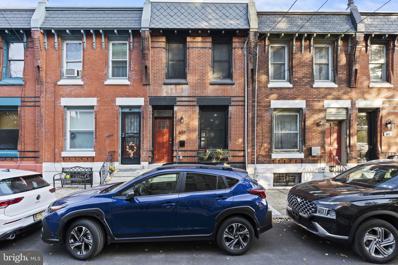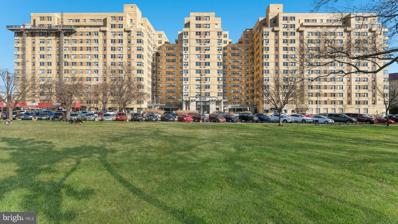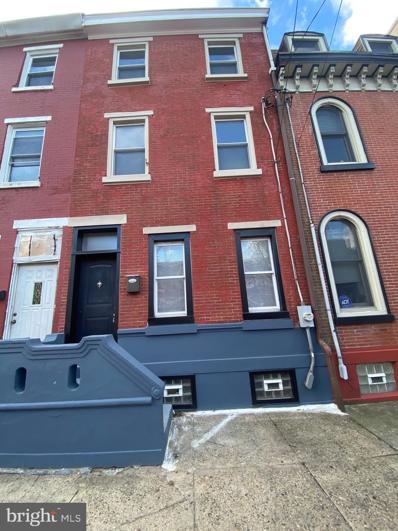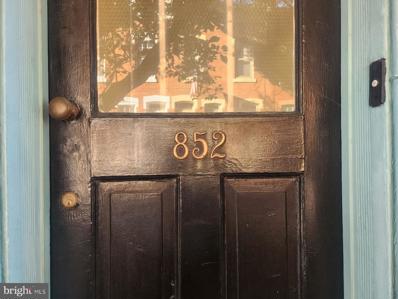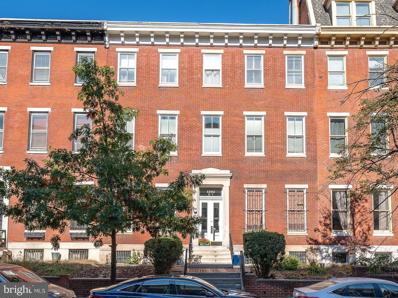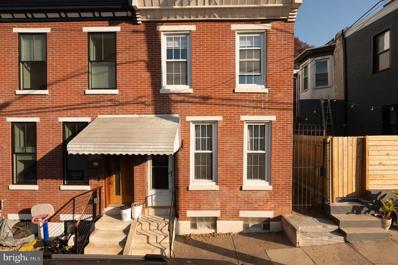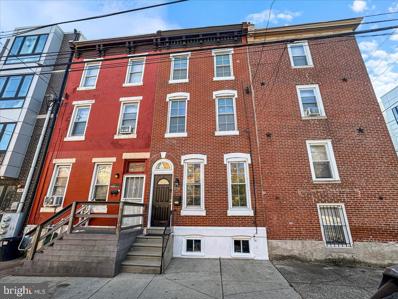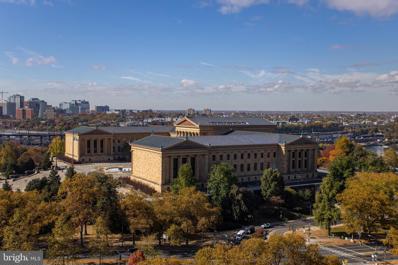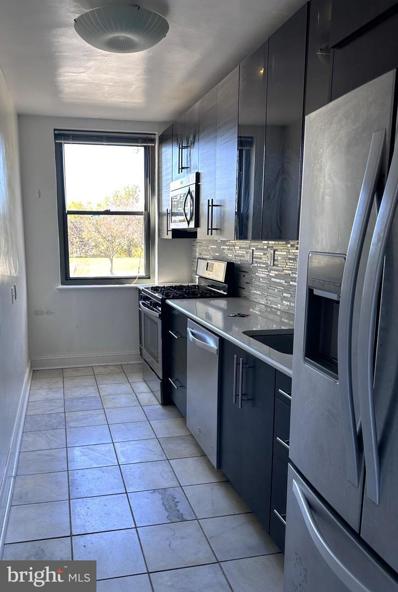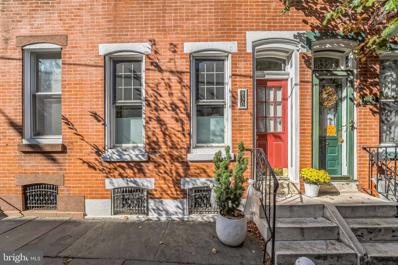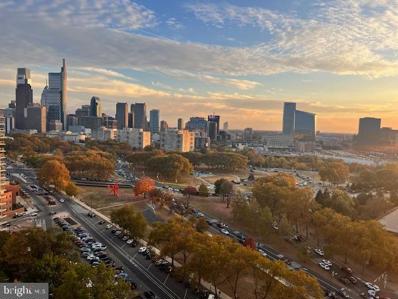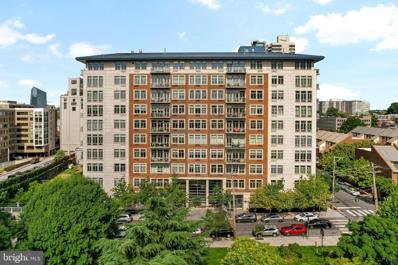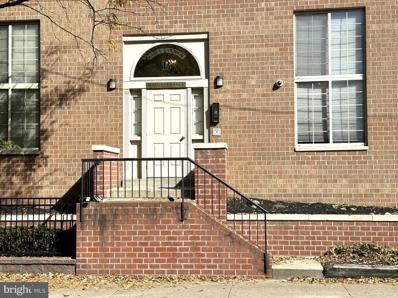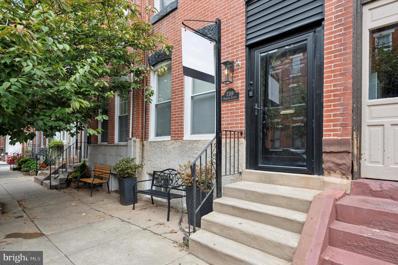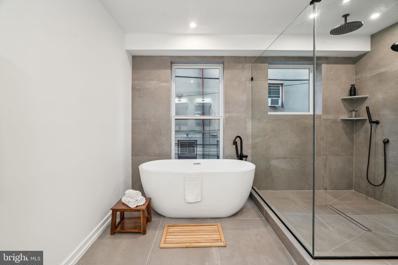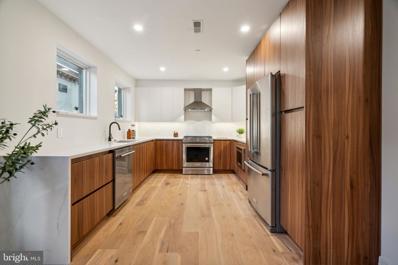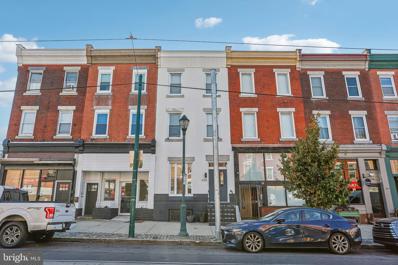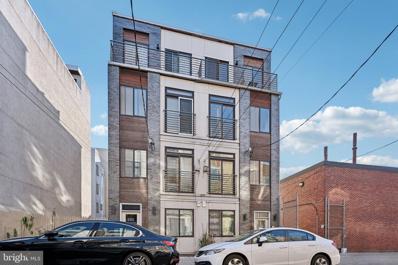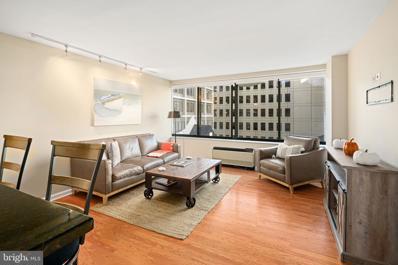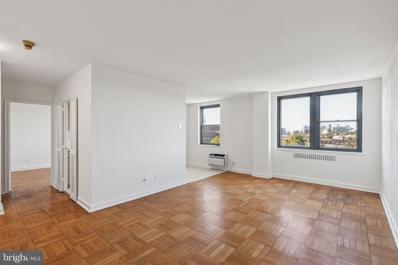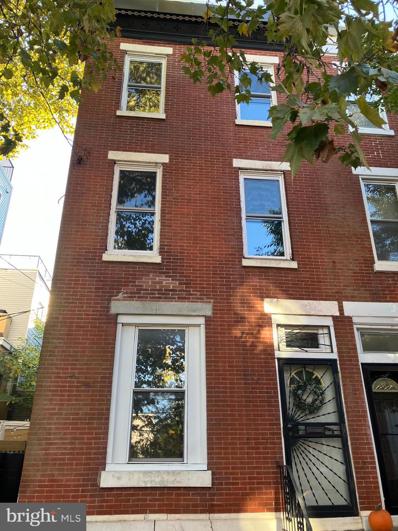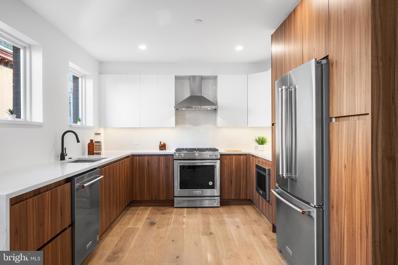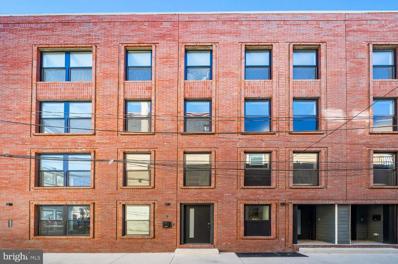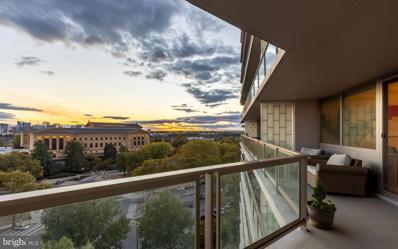Philadelphia PA Homes for Sale
- Type:
- Single Family
- Sq.Ft.:
- 1,125
- Status:
- Active
- Beds:
- 3
- Lot size:
- 0.02 Acres
- Year built:
- 1920
- Baths:
- 2.00
- MLS#:
- PAPH2414050
- Subdivision:
- Fairmount
ADDITIONAL INFORMATION
Welcome to 839 N Taylor, a beautifully renovated home in the heart of Philadelphia, with a 10-year tax abatement! This newly updated property offers modern finishes throughout, combining style and practicality in every detail. The spacious interior features a brand-new kitchen with top-of-the-line appliances, updated bathrooms, and a thoughtfully designed layout perfect for modern living. The renovations extend to the exterior as well, providing a polished, low-maintenance home thatâs ready for its next owner. Located in a vibrant neighborhood with easy access to local dining, shopping, and transportation, this home offers both comfort and convenience. Whether you're a growing family or a professional seeking a stylish city residence, 839 N Taylor St is the perfect blend of urban living and modern luxury.
- Type:
- Single Family
- Sq.Ft.:
- 2,500
- Status:
- Active
- Beds:
- 3
- Lot size:
- 0.02 Acres
- Year built:
- 1923
- Baths:
- 3.00
- MLS#:
- PAPH2415890
- Subdivision:
- Art Museum Area
ADDITIONAL INFORMATION
Don't miss this incredible top-to-bottom renovation on a prime Fairmount block! With two zoned heating and cooling, tons of outdoor space, a finished basement, and beautiful finishes throughout- no detail has been overlooked in this Art Museum area stunner. Enter this bright and spacious home into the gracious living space with high ceilings, large windows, and a beautiful gas fireplace with raw stone mantle. Lovely center dining area. The incredible kitchen features tons of cabinet space, stainless steel appliances, gleaming quartz countertops, and a perfect sunny rear breakfast nook with sliding doors to the yard. The second floor features two large bedrooms with great closet space, a beautiful bathroom with crisp white subway tile tub, a wonderful large hall closet, and a super spacious and conveniently located laundry room. The whole third floor is an incredible master bedroom suite with an extra large bathroom with a separate soaking tub, glass-enclosed shower, and double sinks. Unbelievable fully outfitted closet with tons of space. Lovely deck off of the bedroom. Summer is coming! Enjoy it on the spectacular extra-large roof deck with unimpeded views of the entire city skyline from Camden all the way to West Philly! This delightful home is steps from the Art Museum, a short walk from Center City, and has easy access to bus routes and running trails. It is surrounded by local amenities like coffee shops, bars and restaurants, a community garden, Kelly Drive and the river, Fairmount Park, and world-renowned museums. Fairmount offers a unique opportunity to live in a thriving community with plentiful green space in the heart of the city! Welcome to your dream home, a stunning 3-bedroom, 2.5-bath retreat nestled on a tranquil tree-lined block, adjacent to community gardens and a playground. This recently renovated residence is bathed in natural light throughout the day, thanks to its desirable east and west exposures. As you enter, youâll be greeted by a spacious living room featuring a cozy gas-burning fireplace and a large picture window that frames the outdoor beauty. The chef's kitchen is a culinary enthusiast's delight, boasting ample storage and high-end appliances, including a six-burner stove, perfect for whipping up gourmet meals. Enjoy outdoor living with three inviting spaces: a charming patio for al fresco dining, a spacious roof deck offering breathtaking skyline views, and a private balcony off the primary suite for morning coffee or evening relaxation. The second floor hosts two generously sized bedrooms, a fully appointed hall bath, and a large laundry room for added convenience. Ascend to the third floor to discover your luxurious primary suite, complete with a soaking tub, a large private balcony, and a walk-in closet that caters to all your storage needs. Additionally, the finished basement provides extra living space, perfect for a home office, playroom, or media center, enhancing the versatility of this remarkable home. Located in a walker's paradise, this residence is conveniently situated near an array of fantastic restaurants, cultural attractions in the Art Museum area, and, of course, the community gardens and playground right next door. Experience the perfect blend of comfort, style, and city living in this exceptional property!
- Type:
- Single Family
- Sq.Ft.:
- 589
- Status:
- Active
- Beds:
- 1
- Year built:
- 1950
- Baths:
- 1.00
- MLS#:
- PAPH2415844
- Subdivision:
- Art Museum Area
ADDITIONAL INFORMATION
Welcome to 2601 Parkway Condominiums in the heart of the Art Museum and Fairmount districts. Wonderful one bedroom unit with new bath, updated kitchen and refinished floors. This unit has lots of natural sunlight. Great layout. Come and enjoy care free living with very low monthly fees. This home and building have everything you need from a rich and diverse history to easy, convenient, and carefree Center City living without the hassle, stress, noise of downtown. This building was designed by the famous Paul Cret - architect most notably known for his work on the Benjamin Franklin Bridge, Rodin Museum, the Original Barnes Museum - just to name a few, and still withstands the test of time. As you enter this building, you will be greeted by a beautiful art deco lobby, 24 hour security, and a wonderfully friendly lobby attendant. Other amenities included are free shuttle bus to downtown Philadelphia, on-site fitness center/gym, free WIFI in lobby, community center, free permitted parking, on-site management, package hold area with email notification, express shipment pickup, dry cleaning pick up/delivery, restaurant on first floor, mini Mart/convenice store, and three Septa bus routes within one block. The building is also a short walk to a new Whole Foods, the Barnes, the Free Library, the Philadelpha Museum of Art, CVS, Wells Fargo Bank, and many neighborhood restaurants and bars. Lastly, this condo conveniently located to I-76, I-95, 30th Street Train Station, Kelly Drive, and Benjamin Franklin Parkway for all your transportation needs. 2601 Parkway is FHA Approved for Financing. Come see this home today, you won't be disappointed.
- Type:
- Single Family
- Sq.Ft.:
- 2,272
- Status:
- Active
- Beds:
- 5
- Lot size:
- 0.02 Acres
- Year built:
- 1920
- Baths:
- 2.00
- MLS#:
- PAPH2414918
- Subdivision:
- Fairmount
ADDITIONAL INFORMATION
Welcome to 1830 Poplar St, a beautiful large 3 story, 5 bedroom 2 bath home. Second floor deck accessible from den/office space with amazing views! Hardwood flooring throughout, updated bathrooms, kitchen, central air and more. Located in Francsiville, close walk to Fairmount Ave, restaurants, bars, The Met, etc.
- Type:
- Single Family
- Sq.Ft.:
- 1,200
- Status:
- Active
- Beds:
- 2
- Lot size:
- 0.02 Acres
- Year built:
- 1920
- Baths:
- 1.00
- MLS#:
- PAPH2414248
- Subdivision:
- Fairmount
ADDITIONAL INFORMATION
WOW! Located in the highly desirable neighborhood of Fairmount Park, Philadelphia. You will find the welcoming 2 bedroom 1 bathroom home. When entering through the front door through the vestibule, youâll find yourself in the living room where you are greeted with a beautiful marble mantle, 9 foot ceilings, and an open concept living and dining room This home boasts character with original hardwood floors throughout the 1st and second floors, solid hardwood doors make it comfy and warm with original hardwood railing and balusters that lead up to the second floor. You can see this home has been well maintained in it originality. Although the home needs a little TLC , including a couple areas in the ceilings and walls. 852 N Taylor st. offers 2 large bedrooms , a well laid bathroom and a partially finished basement, waiting on your ideas to come to life. Basement is clean and dry with opportunity to heighten. The yard offers spacious outdoor area to host intimate or not so intimate gatherings. Just 4 minutes to Philadelphia Art Museum and Boat House row where you can enjoy a lovely evening out or time spent looking and historical and modern art. Several museums surround the area and don't forget the famous Eastern State Penitentiary which is an A+ site to see during this season. Just a little over 2 miles to down town and a short ride to the water front at Penn's Landing and several shops and entertainment (bars and clubs) located in Old City. Property is being sold As-Is Buyer responsible for full transfer tax and U&O. Hurry better call today!
- Type:
- Single Family
- Sq.Ft.:
- 702
- Status:
- Active
- Beds:
- 1
- Year built:
- 1900
- Baths:
- 1.00
- MLS#:
- PAPH2414138
- Subdivision:
- Art Museum Area
ADDITIONAL INFORMATION
Welcome to 1503 Green Street! Situated on a beautiful tree lined street in an historical original classic building, you'll find great natural light and gorgeous original touches in both the common space and inside this fabulous light filled one bedroom unit. The open floor plan and the overall layout gives a feeling of even more space than the already generous sized rooms. A wood burning fireplace and built-ins add to the cozy feel of the living room with the dining area and kitchen adding the great flow. The kitchen has the perfect "cook friendly" layout with ample countertop and cabinet space for every day and entertaining kitchen needs! A convenient washer/dryer area is tucked away here too. A fantastic large deck sits off the kitchen, perfect for grilling, relaxing, and/or entertaining! City views and a peak of the river an added bonus. Through the hall, you'll find the bedroom, bath, and closets. The bedroom is very spacious and also offers good natural light. The wardrobe closet is included. The bathroom highlights the unique character of the original style and millwork of the property. A newer stall shower and frameless glass doors add a nice modern touch. There's a private storage unit in the basement too. Some furniture included. Convenient to so much that this desirable area has to offer including Whole Foods, Giant, Phila Art Museum, Barnes Foundation, Rodin Museum, parks, public transportation, restaurants, shopping and SO much more! Come take a look..it could be just right for you!
- Type:
- Townhouse
- Sq.Ft.:
- 1,076
- Status:
- Active
- Beds:
- 2
- Lot size:
- 0.02 Acres
- Year built:
- 1920
- Baths:
- 1.00
- MLS#:
- PAPH2415714
- Subdivision:
- Art Museum Area
ADDITIONAL INFORMATION
Cute End of Row house on a quiet block in the Art Museum Area. So much work has been done for you. Vestibule with wonderful wood highlights. Bamboo flooring, Newer kitchen , spacious living rm/ dining room area, 2 good size bedroom, large bath/ laundry room , bonus room on main level is the perfect office/workout/play room, etc. Full basement. Rear Paver Patio is completely fenced. and lends for a great outdoor living space especially when the perennial flowers pop up every year. Very convenient public transit on the corner. Walk to the Art Museum, Parks, restaurants & recreational activities. Just Move in and enjoy.
- Type:
- Single Family
- Sq.Ft.:
- 2,128
- Status:
- Active
- Beds:
- 3
- Lot size:
- 0.03 Acres
- Year built:
- 1920
- Baths:
- 3.00
- MLS#:
- PAPH2414622
- Subdivision:
- Francisville
ADDITIONAL INFORMATION
This turnkey three-bedroom, two-and-a-half-bathroom brick townhouse melds old and new with historic charm, contemporary designer updates, an expansive layout and wonderful outdoor space in Philadelphiaâs desirable, convenient Fairmount neighborhood. Spanning 2,128 square feet across three levels and a finished basement, this stately home welcomes you inside with tall ceilings, hardwood floors, and oversized windows on three exposures. Relax and entertain under tray ceilings and recessed lighting in the expansive living/dining room flanked by a convenient coat closet and chic powder room. Ahead, the sunny kitchen awaits your next culinary achievement with custom soft-close cabinetry, gorgeous granite countertops, and tile backsplashes. Cooking and cleaning are effortless thanks to stainless steel appliances, including a vented range, side-by-side refrigerator and dishwasher. The long breakfast bar is the perfect spot for casual meals, while French doors open to the oversized deck for seamless indoor-outdoor enjoyment overlooking the fenced garden, planter beds and a canopy of mature trees. Ascend the graceful staircase to the second level, where two extra-large secondary bedrooms with roomy closets flank a windowed designer bathroom featuring a large tub/shower, generous contemporary cabinetry, and lovely floor-to-ceiling tile. A large utility room with a side-by-side Frigidaire washer and dryer makes laundry day a breeze. The homeâs skylit top floor is dedicated to the ultra-private ownerâs retreat. Sleep comfortably in the king-size bedroom featuring a spacious closet and its own additional HVAC unit. The windowed en suite bathroom boasts a rain shower, a large vanity cabinet and handsome tilework, while the adjacent wet bar is perfect for morning coffee and nightcaps alike. In the full-height finished basement, youâll find space for a home office, family room, fitness area, playroom, storage or whatever your needs require. This homeâs numerous upgrades include a new roof in 2024, plus the 2018 installation of a newer water heater, basement waterproofing and a sump pump. Energy-efficient HVAC, windows and doors ensure year-round comfort in this move-in ready townhouse sanctuary. Located in Fairmountâs Francisville section, this home offers excellent walk, transit and bike scores with fantastic attractions and amenities just minutes from your door. The nearby blocks are lined with outstanding dining and nightlife destinations, with the conveniences of Center City within easy reach. Enjoy the Francisville Pool and Playground at the end of the block, and explore Eastern State Penitentiary, The Art Museum, and the gorgeous Schuylkill River waterfront. Transportation is effortless with the Fairmount subway station, SEPTA Route 15 trolley and excellent bus service all nearby.
- Type:
- Single Family
- Sq.Ft.:
- 1,131
- Status:
- Active
- Beds:
- 1
- Year built:
- 1960
- Baths:
- 1.00
- MLS#:
- PAPH2414642
- Subdivision:
- Fairmount
ADDITIONAL INFORMATION
The minute you open the door you will be greeted with a floor to ceiling wall of windows. The best view of Philadelphia is at your fingertips. Step out on the balcony to enjoy the view of the Philadelphia Art Museum, Kelly Drive and the city skyline. It's hard to find a better scene anywhere in the city. The large living space offers plenty of room for entertaining. The flooring is a luxury vinyl. There is a nice size bedroom with the same view and lots of closet space. The unit has been freshly painted and is move in ready. The building includes a bank, pharmacy, restaurant/bar, grocery store, beauty parlor and more in the lobby's commercial corridor. All your basic needs are just an elevator ride away. More shopping such as Whole Foods, CVS and Target are a short walk. There is no shortage of social life. The community room has an agenda that includes movies, dancing, speakers and holiday parties. The HOA fee includes all utilities, basic cable, wifi, indoor/outdoor pools and bus service around the city six days a week. Underground valet garage parking is available on a first come first serve basis. The building has a no smoking policy. Approved support animals are permitted. One bedroom front facing high floor units are rare. Don't let this one pass you by. Easy to show.
- Type:
- Single Family
- Sq.Ft.:
- 999
- Status:
- Active
- Beds:
- 2
- Year built:
- 1950
- Baths:
- 1.00
- MLS#:
- PAPH2413252
- Subdivision:
- Art Museum Area
ADDITIONAL INFORMATION
A UNIQUE OPPORTUNITY TO MAKE THIS PROPERTY YOUR OWN! Photos coming soon. Enjoy beautiful treetop views from this coveted two bedroom residence at 2601 Parkway. The spacious living and dining areas feature gleaming parquet wood floors and south-facing exposures, flooding the interior with an abundance of natural light. The kitchen offers stainless steel appliances, stone countertops and wood cabinets. The primary bedroom is generously sized and includes ample closet space. The bathroom is equipped with a modern vanity sink, ceramic tiles, and a large tub. An abundance of storage space and an in-unit washer and dryer complete this pet-friendly residence. Association fees include water and sewer, gas cooking, a convenient shuttle service, a state-of-the-art fitness center, and a 24-hour lobby attendant. Ideally located across from the Art Museum and Fairmount Park, this comfortable residence is close to Kelly Drive, Boathouse Row, Whole Foods, The Barnes, excellent restaurants, and major transportation. ** SOLD AS-IS.
- Type:
- Single Family
- Sq.Ft.:
- 856
- Status:
- Active
- Beds:
- 2
- Lot size:
- 0.02 Acres
- Year built:
- 1920
- Baths:
- 1.00
- MLS#:
- PAPH2414480
- Subdivision:
- Fairmount
ADDITIONAL INFORMATION
Beautiful 2 story row home on a lovely tree lined block in the heart of Fairmount! This stunning home features a classic brick facade with fantastic curb appeal. Step into the welcoming vestibule filled with natural light and mosaic tile, then continue into the inviting living area, complete with original wood flooring, a decorative mantel, large windows, and charming details throughout. The spacious dining area comfortably accommodates a six-person table, buffet, and more. The dining area flows seamlessly into a functional kitchen, featuring ample cabinet and counter space, open shelving, and stainless steel appliances. Through the back door, you'll find a large private brick patio, perfect for gardening, grilling and entertaining. Upstairs there are two bedrooms and a large full bath. The front bedroom is spacious, offering abundant natural light, generous closet space, and built-in shelves. The second bedroom, smaller in size, is currently being used as owner's bedroom but can also be a nursery, office, walk-in closet, or flex space, that's for you to decide. The recently updated bathroom features a large tub/shower combination, a modern vanity, beautiful tile work, and a large window. Plus, the large basement with high ceilings is great for storage, and houses the mechanical systems including a new heat pump. This home is located in the highly desirable Fairmount neighborhood, with easy access to local restaurants, popular city spots, and nearby neighborhoods. Take a leisurely stroll down Brown St., Fairmount Ave, or any charming street in between to explore dining gems. Enjoy proximity to Fairmount Park, Boathouse Row, the Philadelphia Museum of Art, and the Schuylkill River Trail. With easy access to Kelly Dr., public transportation, and I-76, this location makes city living a breeze. Donât miss outâadd this one to your must-see list!
- Type:
- Single Family
- Sq.Ft.:
- 4,200
- Status:
- Active
- Beds:
- 2
- Year built:
- 1960
- Baths:
- 4.00
- MLS#:
- PAPH2412894
- Subdivision:
- Art Museum Area
ADDITIONAL INFORMATION
Welcome Home to The Philadelphian: Where the View Belongs to You! Discover a unique living experience in the beautiful Fairmount/Art Museum neighborhood. This spacious, one-of-a-kind bi-level condo offers stunning southwest views of the Art Museum, city skyline, Kelly Drive, and the Schuylkill River. With over 4,000 square feet spread across two levels, this residence features two bedrooms, a den, and four bathrooms. PRIVATE ELEVATOR connects the two floors. 20th floor: Mid-century modern kitchen. Open concept living and dining area with hardwood floors. One bedroom and two full modern bathrooms. 19th floor: European-style kitchenette, one bedroom, den, and laundry area. Power window shades throughout. Plenty of natural light and abundant storage space and custom built-ins. Two expansive 9x27 balconies bring the vibrant city life right to your doorstep, offering the perfect blend of indoor and outdoor living. The condoâs bi-level design is seamlessly connected by a private elevator, providing ease and convenience.The Philadelphian is a full-service building with a 24-hour concierge, on-site maintenance, and a picturesque setting. Enjoy the convenience of an indoor and outdoor pool, a fitness & yoga center, and a community shuttle to Center City. The Philadelphian is situated near the iconic Benjamin Franklin Parkway, within walking distance to the Art Museum, The Barnes, The Franklin Institute, The Academy of Natural Sciences, and Whole Foods. Residents are also close to Kelly Drive, Center City, shopping, restaurants, and many more city attractions. Private shuttle will take you throughout the city. This is truly a one-of-a-kind city home, offering unparalleled views, comfort, and convenience. The buildingâs commercial corridor features Little Peteâs restaurant, a grocery store, bank, dry cleaners, hair salon, bike storage, and common laundry. Garage parking and storage lockers are available for an additional fee and are subject to waiting lists.
- Type:
- Single Family
- Sq.Ft.:
- 1,024
- Status:
- Active
- Beds:
- 1
- Year built:
- 2007
- Baths:
- 1.00
- MLS#:
- PAPH2412946
- Subdivision:
- Fairmount
ADDITIONAL INFORMATION
- Type:
- Single Family
- Sq.Ft.:
- 767
- Status:
- Active
- Beds:
- 1
- Year built:
- 1988
- Baths:
- 1.00
- MLS#:
- PAPH2412124
- Subdivision:
- Art Museum Area
ADDITIONAL INFORMATION
Discover this delightful 1-bedroom, 1-bath condo nestled in the vibrant Art Museum Area, just steps away from scenic Kelly Drive. This residence offers the rare convenience of a private garage parking space, with both rear and interior access for easy entry. Enjoy a spacious, open layout, kitchen, and cozy living area. Located within walking distance to museums, restaurants, parks, and trails, this condo combines comfort with an unbeatable urban location. Perfect for those looking to enjoy Philadelphia's cultural and outdoor amenities right at their doorstep!
- Type:
- Other
- Sq.Ft.:
- 2,493
- Status:
- Active
- Beds:
- 6
- Lot size:
- 0.03 Acres
- Year built:
- 1920
- Baths:
- 3.00
- MLS#:
- PAPH2410012
- Subdivision:
- Fairmount
ADDITIONAL INFORMATION
2319 Parrish St presents an excellent opportunity to infuse your personal touch and make it into your dream home all while enjoying one of the most sought-after locations in the Fairmount and art-museum area. This expansive and large home features 6 bedrooms and 2.5 bathrooms, including a convenient powder room on the first floor. Upon entry, you'll be greeted by an open living space adorned with an exposed brick wall and brand new white oak hardwood floors, which extend into the spacious dining and kitchen area. At the back of the house, a mudroom with laundry leads to a cozy backyard, perfect for outdoor enjoyment. The second floor hosts a large bedroom, a hallway bathroom, and two connected bedrooms, offering the flexibility to use one as a spacious walk-in closet. The third floor includes four bedrooms and a full bathroom. Recent updates encompass new white oak hardwood floors throughout, updated bathrooms, a new kitchen countertop and sink, fresh paint, updated light fixtures, and more. Just steps from the Philadelphia Museum of Art and the Barnes Foundation, this home offers the perfect blend of urban convenience and residential tranquility. You'll love the easy access to Boathouse Row, Fairmount Park, and the Schuylkill River path, perfect for outdoor enthusiasts. Ideal for commuters, the townhome is conveniently located with easy bus and Indego access to Center City, the University of Pennsylvania, Drexel University, and major hospitals like HUP and CHOP. Situated in the highly sought-after Bache-Martin Catchment, this Fairmount gem is a fantastic opportunity to enjoy city living at its finest. Donât miss out on making this your new home!
- Type:
- Single Family
- Sq.Ft.:
- 1,819
- Status:
- Active
- Beds:
- 3
- Year built:
- 2024
- Baths:
- 3.00
- MLS#:
- PAPH2413560
- Subdivision:
- Spring Garden
ADDITIONAL INFORMATION
Welcome to 534 N 19th Street #Garden! This stunning new construction condominium resides in the highly sought-after Spring Garden neighborhood. As you step through your private entrance, you're greeted by an expansive, open-concept layout filled with abundant natural light. The gourmet kitchen features sleek quartz countertops and backsplash, rich dual-toned chestnut cabinetry, and top-of-the-line stainless steel appliances. Offering 3 bedrooms and 3 full bathrooms, this condominium boasts ample custom closet space and high end finishes throughout. Your spacious primary suite sits on the main level of the home, featuring a spa-like en-suite bathroom. This bathroom has a glass door entry shower, floor to ceiling tile, rainfall shower head, stand alone tub, and double vanity. Two more spacious bedrooms and bathrooms reside on the lower level. This exceptional property also includes a 10-year tax abatement and a 1-year builder's warranty, ensuring both long-term value and peace of mind. Located in the vibrant, historic Spring Garden neighborhood of Philadelphia, this condominium offers a lifestyle of convenience and culture, with world-class museums, parks, acclaimed restaurants, cafes, grocery stores, and iconic attractions all just steps from your door. Don't miss the opportunity to own one of these extraordinary new construction condominiums in one of Philadelphia's most highly desired neighborhoods. Deeded parking is available with this unit for an additional $75,000 fee.
- Type:
- Single Family
- Sq.Ft.:
- 1,541
- Status:
- Active
- Beds:
- 2
- Year built:
- 2024
- Baths:
- 3.00
- MLS#:
- PAPH2413554
- Subdivision:
- Spring Garden
ADDITIONAL INFORMATION
Welcome to 534 N 19th Street #Penthouse! This stunning new construction condominium resides in the highly sought-after Spring Garden neighborhood. As you step through your private entrance, you're greeted by an expansive, open-concept layout filled with abundant natural light. The gourmet kitchen features sleek quartz countertops and backsplash, rich dual-toned chestnut cabinetry, and top-of-the-line stainless steel appliances. With two generously-sized bedrooms and three thoughtfully designed full bathrooms, this home offers plentiful custom closet space and showcases luxury finishes at every turn. Each of your bathrooms boast floor to ceiling shower tile, shower niches and large vanity space. The highlight of this unit is the exclusive private rooftop, offering city wide views of the skyline! This exceptional property also includes a 10-year tax abatement and a 1-year builder's warranty, ensuring both long-term value and peace of mind. Located in the vibrant, historic Spring Garden neighborhood of Philadelphia, this condominium offers a lifestyle of convenience and culture, with world-class museums, parks, acclaimed restaurants, cafes, grocery stores, and iconic attractions all just steps from your door. Don't miss the opportunity to own one of these extraordinary new construction condominiums in one of Philadelphia's most highly desired neighborhoods. Deeded parking is available with this unit for an additional $75,000 fee.
- Type:
- Single Family
- Sq.Ft.:
- 2,205
- Status:
- Active
- Beds:
- 5
- Lot size:
- 0.02 Acres
- Year built:
- 1915
- Baths:
- 2.00
- MLS#:
- PAPH2413046
- Subdivision:
- Fairmount
ADDITIONAL INFORMATION
Welcome to this extraordinary 5-bedroom, 2-bathroom townhome, perfectly positioned on Girard Avenue, between the vibrant neighborhoods of Fairmount and Brewerytown. From the curb, the elegance of marble steps and custom wrought-iron railings immediately draws your attention, setting the tone for the craftsmanship that awaits inside. Historic details, paired with modern updates, give this home a timeless charm. Step into a spacious, open-concept living and dining area framed by impressive columns, where soaring ceilings and recessed lighting fill the space with natural light. The layout flows seamlessly to the chefâs galley kitchen, a culinary haven equipped with stainless steel cabinetry, sleek quartz countertops, and a striking glass tile backsplash. The adjacent enclosed yard is the perfect spot for al fresco dining, container gardening, or summer grilling. On the second floor, youâll find two generously sized bedroomsâone at the front, the other at the rearâalong with a versatile middle room that could function as a bedroom, office, or cozy den. The fully updated bathroom on this level features a chic glass-enclosed shower, contemporary tiling, and a convenient stacked laundry area. The third floor offers even more possibilities, with two additional bedrooms. One of these is a large double room ideal for a home office, studio, or creative retreat. A second full bath completes this level. The full basement offers abundant storage and endless potential, whether you're seeking a woodworking space, hobby area, or home gym. Throughout the home, a sophisticated mix of vintage and modern flooring adds texture and warmth, enhancing the overall character. With CMX2 zoning, the potential for this home extends beyond its current use, offering a variety of possibilities for the future. Enjoy easy access to major highways, public transportation, Fairmount Park, Boathouse Row, museums, and a host of beloved local destinations. Donât miss this rare opportunity to own a truly unique and versatile townhome.
- Type:
- Single Family
- Sq.Ft.:
- 1,404
- Status:
- Active
- Beds:
- 2
- Year built:
- 2014
- Baths:
- 2.00
- MLS#:
- PAPH2412624
- Subdivision:
- Francisville
ADDITIONAL INFORMATION
This spacious 2-bedroom, 2-bath condo in Francisville offers 1,400 square-feet of modern living with stunning city skyline views from the rooftop deck. Conveniently located next to a local coffee shop and community garden, the secure building features updated amenities and a code-access system. The open floor plan on the main level boasts a bright living room that flows into a fully equipped kitchen with stainless steel appliances and a large island, perfect for entertaining. The second floor includes a spacious primary suite with a private full bath, while the third floor features another private bedroom and bath. Enjoy the convenience of in-unit laundry and Nest thermostat, plus ceiling fans in both bedrooms for ultimate comfort. You'll love the close proximity to ALDI, with a new LIDL coming soon. The Met is just two blocks away for live shows, and youâll find a variety of restaurants and shopping nearby, all while being close to Center City. This condo is a fantastic blend of comfort, convenience, and city living!
- Type:
- Single Family
- Sq.Ft.:
- 690
- Status:
- Active
- Beds:
- 1
- Year built:
- 1980
- Baths:
- 1.00
- MLS#:
- PAPH2400422
- Subdivision:
- Art Museum Area
ADDITIONAL INFORMATION
Step into this lovely renovated, 1-bedroom condo, offering one of the largest floor plans available at Cityview. Youâll fall in love with the expansive living area, featuring new flooring and oversized windows. The open-concept kitchen, complete with a subway tiled backsplash, a stylish breakfast island, sleek countertops, and white cabinetry, provides ample storage for all your needs The spacious bedroom showcases rich wood flooring and generous closet space, while the updated en suite bathroom includes the convenience of an in-unit washer and dryer. This meticulously maintained, move-in-ready condo also comes with the added bonus of a dedicated covered parking space. Nestled in the heart of the charming Art Museum District, just two blocks from the renowned Barnes Museum and steps away from the iconic Ben Franklin Parkway, this home puts you at the center of it all. Cityview offers exceptional amenities, including an outdoor pool, fitness center, 24-hour front desk service, and a guest suite for visitors. With easy access to major highways and all the vibrant attractions of the Art Museum area, this condo truly epitomizes the best of city living!
- Type:
- Single Family
- Sq.Ft.:
- 756
- Status:
- Active
- Beds:
- 1
- Year built:
- 1950
- Baths:
- 1.00
- MLS#:
- PAPH2404098
- Subdivision:
- Art Museum Area
ADDITIONAL INFORMATION
A UNIQUE OPPORTUNITY TO MAKE THIS PROPERTY YOUR OWN! Enjoy breathtaking panoramic views of the Art Museum from this coveted one-bedroom floorplan at 2601 Parkway. The spacious living and dining areas feature gleaming parquet wood floors and south-facing exposures, flooding the interior with an abundance of natural light. The kitchen offers ample countertop space, wood cabinets, and chrome fixtures. The bedroom is generously sized and includes a oversized walk-in closet. The bathroom is equipped with a vanity sink, ceramic tile, and a large tub. An abundance of closet space and an in-unit washer and dryer complete this pet-friendly condominium. Association fees include water and sewer, gas cooking, a convenient shuttle service, a state-of-the-art fitness center, bike storage, and a 24-hour lobby attendant. Ideally located across from the Art Museum and Fairmount Park, this comfortable residence is close to Kelly Drive, Boathouse Row, Whole Foods, The Barnes, excellent restaurants, and major transportation. ** SOLD AS-IS.
- Type:
- Single Family
- Sq.Ft.:
- 1,863
- Status:
- Active
- Beds:
- 5
- Lot size:
- 0.02 Acres
- Year built:
- 1920
- Baths:
- 1.00
- MLS#:
- PAPH2411772
- Subdivision:
- Fairmount
ADDITIONAL INFORMATION
LOCATION !!!! LOCATION !!!! LOCATION !!!! Developer, Seasoned Investors or Homeowner. This neighborhood is on FIRE. 842 Perkiomen St is a three story Single Family Home zoned RSA5 that offers 1,863. square feet. This property is a complete shell and is being sold AS-IS. Property still has some of its original features such as exposed brick walls on the 1st floor. Years ago the property was used as a 5 bedroom, 1 bath. Owner has " included in the sale " Architectural Floor Plans for a three bedroom, 2 1/2 bath single family home (master suite on the 3rd floor with private bath) .This development opportunity is located in one of Philadelphia's hottest zip codes. Build Your Own custom designed home for your family. The Fairmount neighborhood offers a community with a rich history. Located steps away from Eastern State Penitentiary, Art Museum, Barnes Foundation and Rodin Museum. Twenty minute walk into Center City. Be close to everything and also enjoy the peace and quiet of one of Philadelphia's most desirable neighborhoods. Great for families. Tons of New Construction in the area. Property is vacant. All parties (agents, buyers, contractors etc) if entering the building MUST SIGN the Vacant Property Addendum. Listing agent must accompany all showings. Co-listing agent is related to the seller. Being Sold AS-IS. Cash Offers Only. No Contingencies. Property was previously listed in 2021 just to test the market. Received multiple offers. Was not ready to sell at that time.
- Type:
- Single Family
- Sq.Ft.:
- 1,541
- Status:
- Active
- Beds:
- 2
- Year built:
- 2024
- Baths:
- 3.00
- MLS#:
- PAPH2412488
- Subdivision:
- Fairmount
ADDITIONAL INFORMATION
ONLY 1 DEEDED PARKING SPOT AVAILABLE NEXT TO THE BUILDING. PROPERTY HAS A 10 YEAR TAX ABATEMENT, PRIVATE ROOFTOP AND PRIVATE ENTRANCE. Parking available for an additional $75,000 fee. Welcome to 534 N 19th Street, Unit 3. This stunning new construction condominium resides in the highly desirable Spring Garden neighborhood. As you enter the home through your private entrance, you will notice the open floor plan layout and tons of corner natural light. The kitchen boasts quartz countertops & backsplash, chestnut cabinetry, & stainless steel appliances. Offering 2 bedrooms and 3 full bathrooms, this condominium boasts ample custom closet space, high end finishes throughout and private rooftop space. This property is complete with the 10 year tax abatement and 1 year builders warranty. Located in the vibrant and historic Spring Garden neighborhood of Philadelphia, residents will enjoy world class museums, parks, restaurants, cafes, grocery stores, and attractions just steps from their front door. Don't miss your chance to own one of these stunning new construction condominiums.
- Type:
- Single Family
- Sq.Ft.:
- 1,819
- Status:
- Active
- Beds:
- 3
- Year built:
- 2024
- Baths:
- 3.00
- MLS#:
- PAPH2412392
- Subdivision:
- Fairmount
ADDITIONAL INFORMATION
ONLY 1 DEEDED PARKING SPOT AVAILABLE NEXT TO THE BUILDING. PROPERTY HAS A 10 YEAR TAX ABATEMENT AND PRIVATE ENTRANCE. Parking is an additional $75,000 fee. Welcome to 534 N 19th Street, Unit 1. This stunning new construction condominium resides in the highly desirable Spring Garden neighborhood. As you enter the home through your private entrance, you will notice the open floor plan layout and tons of corner natural light. The kitchen boasts quartz countertops & backsplash, chestnut cabinetry, & stainless steel appliances. Offering 3 bedrooms and 3 full bathrooms, this condominium boasts ample custom closet space and high end finishes throughout. This property is complete with the 10 year tax abatement and 1 year builders warranty. Located in the vibrant and historic Spring Garden neighborhood of Philadelphia, residents will enjoy world class museums, parks, restaurants, cafes, grocery stores, and attractions just steps from their front door. Don't miss your chance to own one of these stunning new construction condominiums.
- Type:
- Single Family
- Sq.Ft.:
- 1,131
- Status:
- Active
- Beds:
- 1
- Year built:
- 1960
- Baths:
- 1.00
- MLS#:
- PAPH2407640
- Subdivision:
- Art Museum Area
ADDITIONAL INFORMATION
Views, views, and more views from every room! Rare opportunity to own a light-filled, Art Museum facing 1 bedroom residence in The Philadelphian. Unit 11A1 sits on over 1,100 sq ft and has one of the best, unobstructed views of the Philadelphia Museum of Art as well as the city skyline and an extra-long 30 foot balcony spanning the entire unit. Enter the front door into the open concept floor plan with a spacious living and dining room that flows perfectly into the beautifully renovated kitchen complete with tons of cabinet space, newer appliances, and a smartly designed breakfast bar w/stunning granite waterfall countertop and hidden storage. A full wall of windows w/ sliders takes you out to the uniquely curved balcony which makes for the perfect outdoor living room w/multiple views and multiple seating areas. Built-in bookshelf and tucked away desk/office area is perfect for work from home. On either side of the entryway you will find a conveniently located coat closet and a sizable laundry closet w/additional storage space. The bedroom is spacious w/plenty of room for a king bed and has a full wall of closets as well as a custom built in dresser w/desk area to make the most of this space. The modern tile bathroom, which sits just outside of the bedroom, has an extra large shower and extended counter space w/ great under-sink storage to maximize the space and sits right next to a deep floor to ceiling linen closet. New wide plank hardwood flooring and custom paint complete this breathtaking space. This unit sits just steps from the elevator for added convenience. If you're looking for a full-service building, this is where you want to live. The Philadelphian features underground parking by availability at an extra fee, indoor and outdoor pools, a fitness center, 24-hour doorman and front desk service, a private shuttle into Center City 6 days a week, and all utilities included in the condo fee. The business corridor in the building features Little Pete's restaurant, Klein's Market, a hairdresser, a physical therapy office, a bank, and many more amenities. This perfect Art Museum location is also near Whole Foods, CVS, and all of the fabulous Fairmount Avenue restaurants. Also prepared to be wowed by the newly completed renovation of the exterior fountain as well as the lobby w/ multiple seating areas.
© BRIGHT, All Rights Reserved - The data relating to real estate for sale on this website appears in part through the BRIGHT Internet Data Exchange program, a voluntary cooperative exchange of property listing data between licensed real estate brokerage firms in which Xome Inc. participates, and is provided by BRIGHT through a licensing agreement. Some real estate firms do not participate in IDX and their listings do not appear on this website. Some properties listed with participating firms do not appear on this website at the request of the seller. The information provided by this website is for the personal, non-commercial use of consumers and may not be used for any purpose other than to identify prospective properties consumers may be interested in purchasing. Some properties which appear for sale on this website may no longer be available because they are under contract, have Closed or are no longer being offered for sale. Home sale information is not to be construed as an appraisal and may not be used as such for any purpose. BRIGHT MLS is a provider of home sale information and has compiled content from various sources. Some properties represented may not have actually sold due to reporting errors.
Philadelphia Real Estate
The median home value in Philadelphia, PA is $205,900. This is lower than the county median home value of $223,800. The national median home value is $338,100. The average price of homes sold in Philadelphia, PA is $205,900. Approximately 47.02% of Philadelphia homes are owned, compared to 42.7% rented, while 10.28% are vacant. Philadelphia real estate listings include condos, townhomes, and single family homes for sale. Commercial properties are also available. If you see a property you’re interested in, contact a Philadelphia real estate agent to arrange a tour today!
Philadelphia, Pennsylvania 19130 has a population of 1,596,865. Philadelphia 19130 is less family-centric than the surrounding county with 20.04% of the households containing married families with children. The county average for households married with children is 21.3%.
The median household income in Philadelphia, Pennsylvania 19130 is $52,649. The median household income for the surrounding county is $52,649 compared to the national median of $69,021. The median age of people living in Philadelphia 19130 is 34.8 years.
Philadelphia Weather
The average high temperature in July is 87 degrees, with an average low temperature in January of 26 degrees. The average rainfall is approximately 47.2 inches per year, with 13.1 inches of snow per year.
