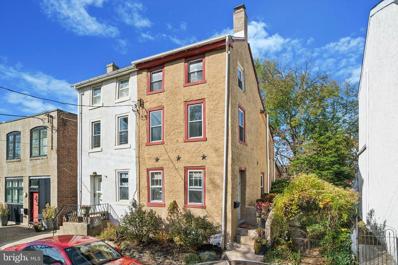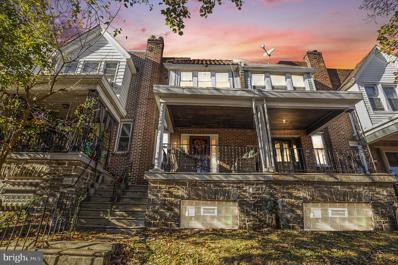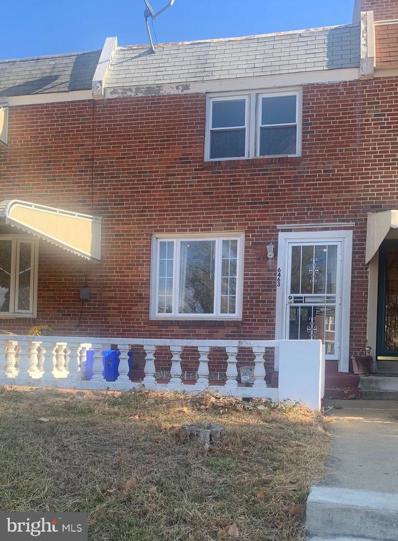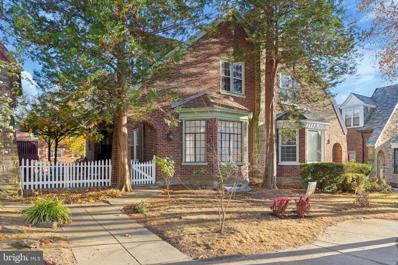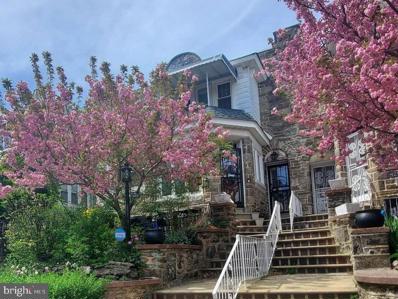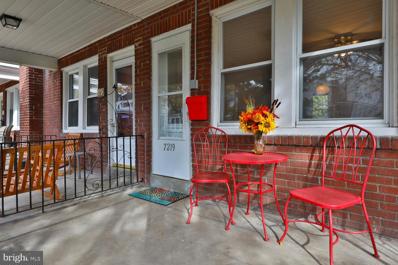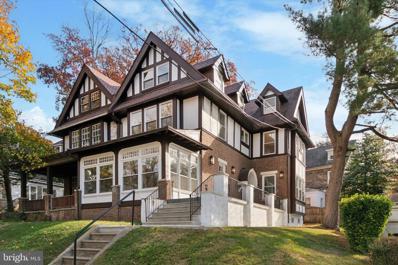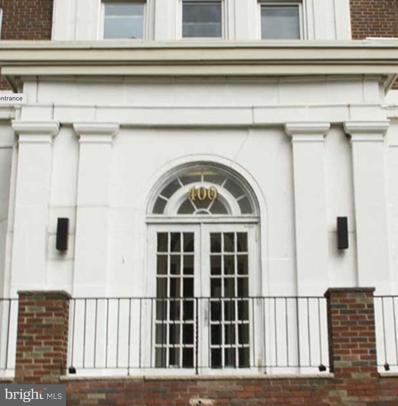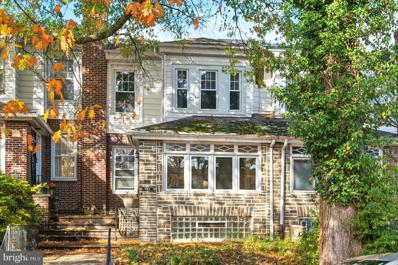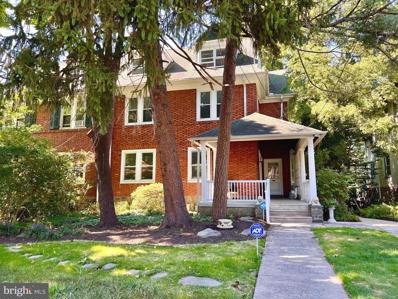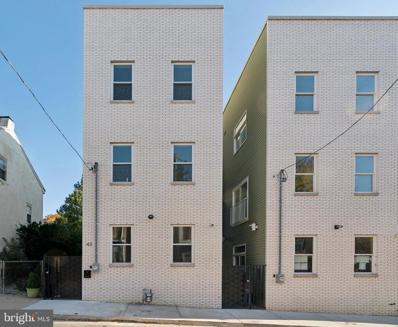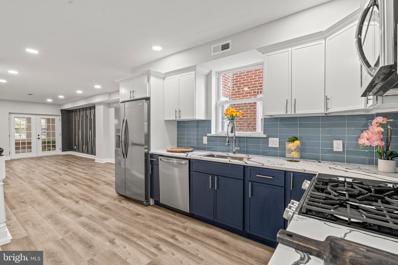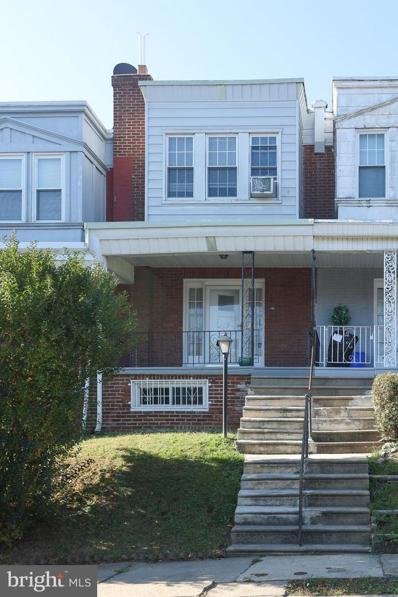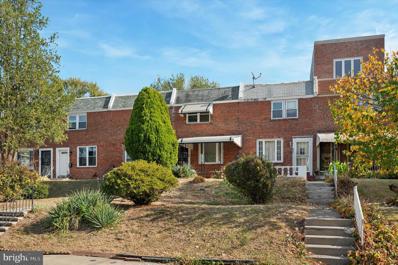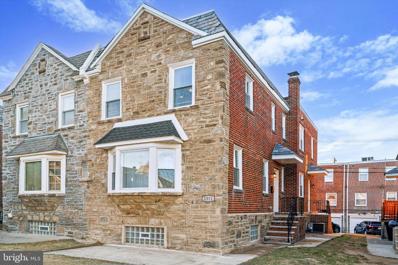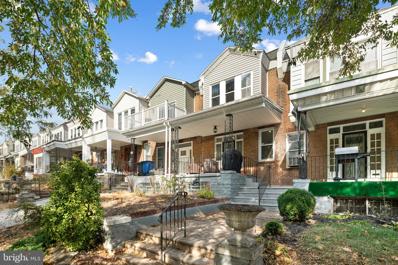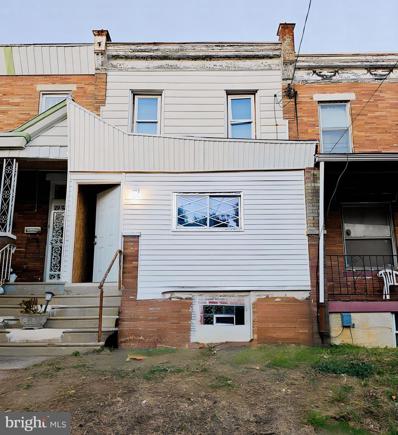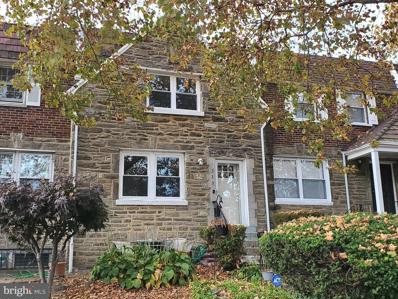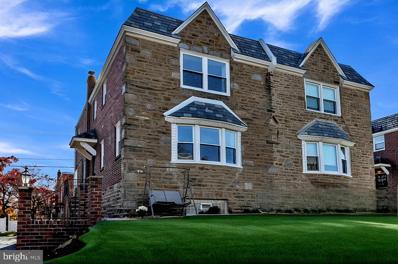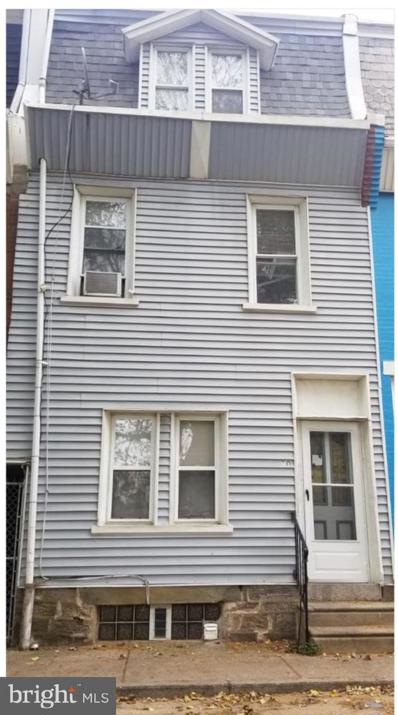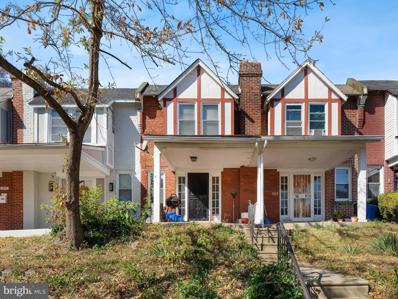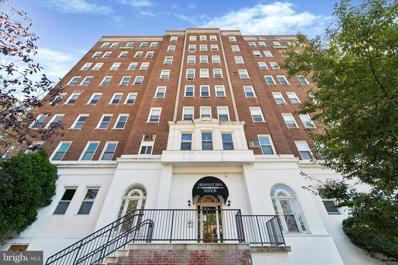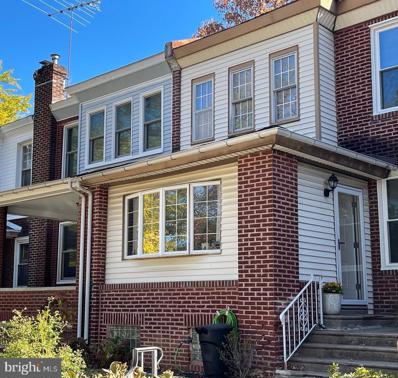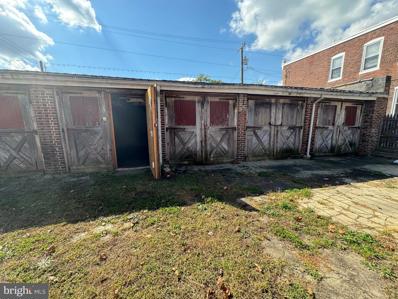Philadelphia PA Homes for Sale
- Type:
- Twin Home
- Sq.Ft.:
- 1,386
- Status:
- NEW LISTING
- Beds:
- 2
- Lot size:
- 0.04 Acres
- Year built:
- 1900
- Baths:
- 1.00
- MLS#:
- PAPH2421272
- Subdivision:
- Mt Airy (West)
ADDITIONAL INFORMATION
- Type:
- Single Family
- Sq.Ft.:
- 1,466
- Status:
- NEW LISTING
- Beds:
- 3
- Lot size:
- 0.03 Acres
- Year built:
- 1950
- Baths:
- 2.00
- MLS#:
- PAPH2417330
- Subdivision:
- None Available
ADDITIONAL INFORMATION
- Type:
- Single Family
- Sq.Ft.:
- 1,164
- Status:
- NEW LISTING
- Beds:
- 3
- Lot size:
- 0.03 Acres
- Year built:
- 1925
- Baths:
- 2.00
- MLS#:
- PAPH2417870
- Subdivision:
- East Mt Airy
ADDITIONAL INFORMATION
Welcome to 433 E Sharpnack Street, a beautifully maintained home nestled in the desirable and tree-lined neighborhood of East Mount Airy, Philadelphia. This charming residence offers a perfect blend of classic character and modern updates, making it ideal for both comfortable living and entertaining. With 3 bedrooms, 2 full baths, and a generous living space, itâs a home that caters to every need. Park out front and head up the front stairs to your covered front porch. Spacious enough for a few chairs, sit outside and enjoy conversing with neighbors. Step inside and be greeted by a bright freshly painted home, top to bottom! The living room features engineered hardwood floors and an inviting open-concept atmosphere that flows seamlessly into the formal dining room. The well-appointed kitchen has been thoughtfully updated with newer countertops, stainless steel appliances, and ample cabinet space, making meal prep a joy. Step out the side door to your private rear deck to enjoy a bit more private setting. Upstairs, youâll find three well-sized bedrooms, each with great closet space and natural light. The full bathroom is updated with skylight, and modern finishes, creating a tranquil retreat for relaxation. The finished basement offers even more possibilities, whether you're looking for a cozy home office, entertainment space, or additional storage. The owner created a separate bright cheery laundry room and bonus, a second full modern bathroom! Located just moments from local shops, parks, and public transportation, this home offers both convenience and serenity. Whether youâre commuting into Center City or simply exploring the vibrant community around you, this home provides the perfect base for it all. Donât miss out on the opportunity to make 433 E Sharpnack Street your new home. Schedule your showing today!
- Type:
- Single Family
- Sq.Ft.:
- 1,088
- Status:
- NEW LISTING
- Beds:
- 3
- Lot size:
- 0.07 Acres
- Year built:
- 1950
- Baths:
- 1.00
- MLS#:
- PAPH2420880
- Subdivision:
- East Mt Airy
ADDITIONAL INFORMATION
Looking for a diamond in the rough to add your shine, well here it is. This a solid property with tons of potential but just needs a little sweat equity. The first floor has an open floor plan with a modern kitchen with granite countertops with breakfast bar counter. The second floor hosts three nice size bedrooms and one bathroom. The front porch sits elevated off the street, providing a level of privacy while enjoying the greenery along the front landing area. There is also a large yard with a driveway and bonus land across from the driveway in the rear of the property. This rear yard area is great for those summer BBQs or just everyday use for the family, but definitely a great quality of this home. With new homes being built in the area and neighboring properties selling at 235,000, you can walk in the door with $45k in equity. Schedule an appointment and then submit your offer ASAP.
- Type:
- Twin Home
- Sq.Ft.:
- 2,040
- Status:
- NEW LISTING
- Beds:
- 4
- Lot size:
- 0.07 Acres
- Year built:
- 1954
- Baths:
- 3.00
- MLS#:
- PAPH2417174
- Subdivision:
- East Mt Airy
ADDITIONAL INFORMATION
Welcome to 410 Wadsworth Avenue: The Perfect Blend of Charm, Space, and Convenience. Before you even step inside this stunning home, take a moment to soak in the welcoming ambiance of this wide, tree-lined block. Friendly neighbors and beautiful architecture create the inviting atmosphere that makes this neighborhood so sought-after. This spacious 4-bedroom, 2.5-bath treasure combines classic charm with modern functionality and wonât be on the market for long. Step inside to discover gleaming hardwood floors throughout, along with high ceilings and a sunken living room featuring a cozy fireplaceâperfect both for entertaining and for quiet relaxation as the afternoon sun floods in. The timeless dining room flows into a remodeled kitchen that evokes the period of the house, complete with a breakfast room ideal for enjoying the morning sun with your coffee. Upstairs is a gem of a library, a cozy retreat for quiet pursuits or streaming your current favorite show, and is joined by three additional bedrooms and two full baths, one en suite. A finished basement, which adds 350 additional square feet of versatile living space, can serve as your playroom for casual nights in, complete with bar and big enough to make a billiards room. Attached are separate laundry room and half bath. This home truly has it all! Outside, enjoy a private patio and gardenâideal for unwinding solo amid the wisteria or firing up the grill for friends. Yet another entertainment space! To top it off, youâll be walking distance to the train, bus lines, and the vibrant shops and restaurants of Mt. Airy, and convenient to nearby Chestnut Hill and the scenic trails of the Wissahickon. Donât miss the chance to make 410 Wadsworth Avenue your own. Schedule a showing today and experience this exceptional property!
- Type:
- Single Family
- Sq.Ft.:
- 1,886
- Status:
- NEW LISTING
- Beds:
- 3
- Lot size:
- 0.04 Acres
- Year built:
- 1938
- Baths:
- 3.00
- MLS#:
- PAPH2420418
- Subdivision:
- East Mt Airy
ADDITIONAL INFORMATION
This lovingly cared for Wissahickon schist stone home on a vibrant and friendly block in Mount Airy has been completely updated without losing its original charm. Brand new solar panels, a newly finished basement (the square footage is not counted in the public record!), central air, central vacuum, new kitchen with induction cooktop and smart fridge, and a jacuzzi tub are some of the luxurious upgrades that went into this complete renovation. Set back from the street and perched high by a set of stairs, this house is adorned with beautiful plantings on the front slope. Upon entry you will notice the high ceilings, oversized windows, and open floor plan, which incorporates the dining room, living room, powder room, kitchen, pantry, and an adjacent wooden deck with greenhouse- the perfect spot for morning coffee al fresco. Upstairs you will find 3 bedrooms with high ceilings and an expansive full bath complete with a walk in shower, jacuzzi tub, double sink vanities, and skylight. The partially finished basement is a comfy den or playroom and is the perfect spot to watch movies or the big game with company. On one side of the den is a laundry and storage room, and another powder room. The other side leads to a one car garage that can also be accessed from the back alley which allows for 2 additional parking spots. Close to Pleasant Playground and Stenton station on the Chestnut Hill East line.
- Type:
- Single Family
- Sq.Ft.:
- 1,064
- Status:
- NEW LISTING
- Beds:
- 3
- Lot size:
- 0.02 Acres
- Year built:
- 1923
- Baths:
- 1.00
- MLS#:
- PAPH2419308
- Subdivision:
- Mt Airy (West)
ADDITIONAL INFORMATION
Welcome to this sunny 3 bedroom, one full bath row home located on a quiet one way street in Mount Airy. With hardwood floors, fireplace, front porch and back deck this house has lots to offer. The full bath has a working vented skylight. The house has been freshly painted and has a living room fan, and the fine original front door. There is ample space in the basement with nine foot high ceilings and freshly parged walls for a workshop, artist studio or storage. The garage also has lots of space for outdoor equipment besides a good sized car. You can also park in front of the garage door for additional car parking. This arrangement would lend itself well to a electric car charging station. There is a shared green space across the alley driveway parking area for kids to play, have a BBQ or to just sit and meditate. There is a train station just down the street that is a quick commute to Center City. You can walk a few blocks to bustling Germantown Ave with its restaurants and coffee shops. There is a nearby playground, Lovett Library and you can easily get to Fairmount Park and Forbidden Drive. Come see what this cozy home has to offer!
- Type:
- Twin Home
- Sq.Ft.:
- 2,811
- Status:
- NEW LISTING
- Beds:
- 5
- Lot size:
- 0.08 Acres
- Year built:
- 1925
- Baths:
- 3.00
- MLS#:
- PAPH2417794
- Subdivision:
- Mt Airy (West)
ADDITIONAL INFORMATION
Welcome home! This five-bed, two-full and one-half-bath twin home is in the heart of West Mount Airy. Just 10 minutes from historic Chestnut Hill, the home gives easy access to prime shopping, coffee shops and delicious restaurants. For outdoor enthusiasts, Wissahickon Valley Park is within a 5 minute drive. And for the city-goers? Commuting is a breeze thanks to the nearby Mount Airy Station. Through the front door, a large, enclosed front porch is perfect for basking in the sun with a good read thanks to new windows and a skylight. Further inside, youâll find that the 2,811 square foot home is completely redone, featuring a large kitchen with custom cabinetry and an oversized quartz island thatâs perfect for entertaining. Stainless steel Samsung appliances are also included. Also on the first floor is a dining area off the kitchen, laundry room, family room with gas-burning fireplace and powder roomâall with new hardwood floors and LED lighting. On the second floor, there are three bedrooms with a brand-new full bath that features custom tile work and a double sink. There is also a tub shower with a custom door. On the third level, youâll find the primary bedroom with a bonus room that could either act as another bedroom or sitting room for the suite. There is also a full bath that boasts cathedral ceilings. Other features include a tiled and painted basement; two new gas heaters; new central air units with two-zoned heat and air conditioning; slate porch; front yard sod; concrete patio; and slate porch.
- Type:
- Other
- Sq.Ft.:
- 758
- Status:
- NEW LISTING
- Beds:
- 1
- Year built:
- 1920
- Baths:
- 1.00
- MLS#:
- PAPH2411878
- Subdivision:
- Mt Airy (West)
ADDITIONAL INFORMATION
Welcome home to this gorgeous, meticulously cared-for, and super spacious 1-bedroom condo nestled in the heart of West Mt Airy. Offering an unparalleled blend of luxury and convenience in every detail. Enjoy the warmth of rich hardwood floors that flow throughout the living areas, creating an inviting ambiance perfect for gatherings. Step into the bright and airy living room, where natural light pours through large windows. The high ceilings that really open up the space. Ample closet space. The bathroom is classic, featuring ceramic tile. The modern galley kitchen with newer appliances, granite countertops, ceramic backsplash, tile floor and abundant storage offers a perfect blend of style and functionality. In the living and dining areas, you'll find built-in shelves and cabinets, plus a lovely view from the 5th floor of an eight story building to enjoy. There's convenient laundry in the basement and plenty of easy street parking. Feel safe with a highly efficient security entrance with key fob access. Location-wise, it doesnât get much better. You're just steps away from public transportation enhances the appeal of this ideally located home. Upsal train station,15 minutes drive from downtown, and within 20 minutes of South Jersey, King of Prussia, the Main Line, and the airport. Fairmount Park and the charming shops and restaurants of Chestnut Hill are just a quick 5-minute drive away. And did I mention the low condo fees and friendly, yet respectful, neighbors? All thatâs left to do is unpack and start enjoying everything West Mount Airy has to offer! And with all that, 400-14 Hortter Street is being considered to be classified as an historic building. Be the first to see this wonderful unit. Inclusions: Refrigerator, Sofa, In Wall A/C Units (2) (one brand new) (1) Window Unit (new in box). Cable ready for Comcast and Verizon Fios.
- Type:
- Single Family
- Sq.Ft.:
- 1,610
- Status:
- Active
- Beds:
- 3
- Lot size:
- 0.04 Acres
- Year built:
- 1925
- Baths:
- 2.00
- MLS#:
- PAPH2418840
- Subdivision:
- Mt Airy (East)
ADDITIONAL INFORMATION
Welcome to this delightful 20' x 90' home, a bright and inviting space featuring striking inlaid hardwood floors throughout. The spacious sunroom sets the stage for the open layout, which flows effortlessly into the living room, where a stunning stone mantle anchors the space. Passing through the elegant French doors, you'll find the dining room, with easy access to the kitchen for seamless entertaining. Upstairs, three well-sized bedrooms offer plenty of closet space for all your needs. The finished basement is an excellent bonus, perfect for a home office, playroom, or extra living space. Outside, the home's handsome stone exterior is complemented by a large deck, ideal for hosting family and friends. With an option for off-street parking in the rear, convenience is key. Situated on a lush and picturesque tree-lined street in Mt. Airy, this home provides easy access to public transport and downtown Philadelphia.
- Type:
- Twin Home
- Sq.Ft.:
- 3,419
- Status:
- Active
- Beds:
- 6
- Lot size:
- 0.21 Acres
- Year built:
- 1896
- Baths:
- 3.00
- MLS#:
- PAPH2412186
- Subdivision:
- Mt Airy (East)
ADDITIONAL INFORMATION
Welcome to 107 East Gowen Avenue, a distinguished Colonial Revival twin home nestled in the heart of Mt. Airy, Philadelphia. This exquisite residence, crafted in 1896 by the renowned architectural firm Cope and Stewardson, stands as a testament to timeless elegance and craftsmanship. With its red brick exterior laid in a classic Flemish bond pattern, this home exudes an aura of enduring quality and charm. Recently, old knob & tube wiring has been replaced in this house. Stepping onto the property, you will find a 50-foot wide front yard, adorned with a wrought iron hairpin fence and a welcoming front gate. The yard has a grassy area shaded by majestic pine, maple, and dogwood trees. The driveway offers convenient off-street parking. Cement lions proudly flank the front porch steps, inviting you to explore further. The porch itself offers a serene space with ample room for a table and chairs, leading to the entrance. The 2-inch thick front door opens into a refined foyer, showcasing a classically tiled floor and elegant wainscoting. Another door leads to the entry hall, where 9-foot ceilings create an open and airy ambiance. The first floor unfolds with a front parlor or study, seamlessly transitioning through French doors into the living room, where a gas-log fireplace with a tiled hearth and carved mantle serves as a focal point. The adjoining dining room, with its stenciled pine floors, wide trim moldings, and modern Trompe L'oeil ceiling, offers a sophisticated setting for gatherings. The spacious kitchen at the rear features a charming breakfast nook framed by pilasters and an arch, perfect for morning meals. A powder room, washer and dryer, and access to both a side porch and basement complete this level. Ascending the varnished wood staircase, you are met with two stunning art glass windows at the landing. The second floor has four spacious bedrooms, deep closets and high ceilings, along with a retro-tiled hall bathroom. The third floor presents two additional bedrooms, an inoperable bathroom, a finished storage room and an unfinished attic storage room, offering ample space for various needs. An added highlight of the property is the Accessory Dwelling Unit (ADU) at the rear, constructed in the 1980s with a modern flair. This one-bedroom apartment, currently rented for $1,650, features a living room with a wood-burning stove, ceiling fan, and a sliding glass doors leading to a patio with an arbor. The bedroom boasts a bay window and dual closets, while the kitchen is equipped with a gas range, refrigerator, and dishwasher. Beyond the ADU lies a tranquil rear yard, graced by paper birch, pine, magnolia, juniper and oak trees. Located just half a block from the Mt. Airy Train Station and within easy reach of the vibrant Mt. Airy and Chestnut Hill business districts, this much-beloved home has been owned by the same family since 1938. Experience the charm, craftsmanship and sophistication of 107 East Gowen Avenue.
- Type:
- Single Family
- Sq.Ft.:
- 3,311
- Status:
- Active
- Beds:
- 4
- Lot size:
- 0.03 Acres
- Year built:
- 2024
- Baths:
- 3.00
- MLS#:
- PAPH2415302
- Subdivision:
- Mt Airy (West)
ADDITIONAL INFORMATION
Welcome to 42, 44, and 46 Good Streetâa unique collection of three newly constructed townhomes brought to you by a local boutique builder. This detached model unit offers over 3,300 sq ft of thoughtfully designed living space with modern finishes. Upon entry, you'll be welcomed by soaring 9â+ ceilings and a light-filled living room complemented by custom millwork. The open floor plan flows seamlessly, with white oak engineered hardwood flooring throughout, creating a warm and inviting atmosphere. The gourmet kitchen is a chefâs dream, featuring stainless steel appliances, quartz countertops, a stylish contemporary backsplash, and classic white shaker cabinetry. Elegant gold pendants illuminate the spacious island, while brushed gold hardware adds a touch of sophistication. The second floor offers two generously sized bedrooms, a convenient laundry area with stacked washer and dryer, and a versatile flex spaceâideal for a home office, media room, or can be closed off for an additional bedroom. A full hall bathroom with a deep soaking tub completes this level. The third-floor primary suite is a sanctuary, complete with custom millwork, custom walk-through closet and an en-suite bathroom featuring a dual vanity and a frameless glass walk-in shower. This level also includes a wet bar with a beverage cooler and a versatile bonus area, perfect for enjoying your morning coffee or unwinding with evening cocktails. The finished lower level provides a fourth bedroom and abundant extra space for a home gym, additional storage, or even more bedrooms, allowing you to tailor it to your needs. Enjoy outdoor living on the rooftop deck with 360º sunset views, finished with Trex decking for a low-maintenance, high-quality experience. The fenced backyard with lush grass is perfect for relaxing or entertaining guests. Additional features include a tankless hot water heater, lifetime warranty on windows, and a durable exterior with Hardie board and vinyl siding, complemented by a stately white brick façade. This home comes complete with a full 10-year tax abatement and a 1-year builder warranty. Plus, buyers may qualify for a $10,000 grant to use at closing. Situated just blocks from the vibrant Germantown Avenue commercial corridor, this property offers easy access to Chestnut Hill, Center City, major transportation routes, and Fairmount Park. Experience the best of West Mt. Airyâa charming, tree-lined neighborhood known for its historic architecture, cultural diversity, and close-knit community feel.
- Type:
- Single Family
- Sq.Ft.:
- 1,400
- Status:
- Active
- Beds:
- 3
- Lot size:
- 0.03 Acres
- Year built:
- 1930
- Baths:
- 2.00
- MLS#:
- PAPH2417820
- Subdivision:
- Mt Airy (East)
ADDITIONAL INFORMATION
Welcome to this extraordinary full renovated home located in the highly desirable Mt Airy Neighborhood of Philadelphia. From the moment you step into the foyer, the exceptional craftsmanship and attention to detail will captivate you. Enter into the living area with a beautiful new floor with and a modern accent wall. Brand new kitchen is equipped with stainless-steel appliances, including a refrigerator, gas range, dishwasher and microwave. Upstairs you will find the three spacious bedroom and a beautiful bathroom. Step outside to find you own private backyard, whether you are hosting summer gatherings or simply enjoying a quit day by you family. This outdoor space offers the perfect blend of relaxation and seclusion. The full renovated porch filled with possibilities , could serve as a library or office. This home has central air throughout, has been remodeled to perfection, offering abundant space to grow, personalize and make your own. Don't wait and make your appointment today.
- Type:
- Single Family
- Sq.Ft.:
- 1,080
- Status:
- Active
- Beds:
- 3
- Lot size:
- 0.03 Acres
- Year built:
- 1925
- Baths:
- 1.00
- MLS#:
- PAPH2418130
- Subdivision:
- Mt Airy (East)
ADDITIONAL INFORMATION
Close out 2024 by closing on this move in-ready turnkey three bed one bath home in East Mt. Airy. This home has been maintained, repaired, and updated over the years giving new opportunity to those who have walked the old wood floors. This house, on this surprisingly quiet street, has a designated parking spot so the time you get home is the time you get home. You enter the home into an ample living room before passing through to the dining room and rear kitchen. This is a true three bedroom with ample space for bedroom sets in each bedroom. You may be able to own this home for less per month than renting it and many lenders are able to connect you with down payment programs. This is the opportunity you have been thinking about.
- Type:
- Single Family
- Sq.Ft.:
- 1,088
- Status:
- Active
- Beds:
- 3
- Lot size:
- 0.07 Acres
- Year built:
- 1950
- Baths:
- 1.00
- MLS#:
- PAPH2414206
- Subdivision:
- East Mt Airy
ADDITIONAL INFORMATION
Welcome to 6465 Belfield Ave, nestled in the heard of East Mount Airy. This charming recently renovated home is your blank slate to move in and express your creativity. With a newer kitchen, bathroom, and floors, this house offers easy living and tons of backyard space. Plus, with your own parking space, you will never worry about finding a spot again. Head up the steps from the sidewalk, past a front garden with mature plantings and a charming front patio with vintage character perfect for hanging out and shooting the breeze on a balmy late fall evening. As you step in the front door, you will be greeted by an open plan living area, new flooring, and plenty of overhead lighting creating a bright and homey environment. The new kitchen lies to the back of the first floor, with plenty of granite counter space for cooking and entertaining. Out the back door is another private garden area, expanding all the way to an elevated private parking area. There is so much outdoor space at this house; it's incredible. If you've been looking to escape the density of congested urban life, but still have all the conveniences and culture of the city, then Mt. Airy is the oasis for you! Upstairs, you will find the main bedroom to the front of the house as well as 2 additional bedrooms to the back, with a newly renovated hall bath complete with skylight. The basement offers room to expand, and contains a washer and dryer, the forced air heating and central cooling system, and a useful laundry sink. This is actually a perfect starter home, priced right for the savvy buyer who is ready to make a smart move into homeownership and start investing in themselves. Find out more about the buying process, grant opportunities and incentives for first-time home buyers, and get your questions answered at the Public Open House on Saturday Nov. 9 from 11am-1pm.
- Type:
- Twin Home
- Sq.Ft.:
- 2,106
- Status:
- Active
- Beds:
- 3
- Lot size:
- 0.06 Acres
- Year built:
- 1950
- Baths:
- 3.00
- MLS#:
- PAPH2417840
- Subdivision:
- Mt Airy
ADDITIONAL INFORMATION
Welcome to 1311 Yerkes Street, located in Mt Airyâa meticulously renovated 3-bedroom, 3-bathroom home that showcases quality and custom craftsmanship throughout. The front and surrounding walls of the home has undergone an exquisite stone restoration, with careful repointing to restore the beauty of the original stone, giving it a clean and sharp appearance that enhances its curb appeal. From the moment you enter, the open floor plan creates a sense of space and flow, with double-entry access to the front and back of the home adding extra convenience and charm. The heart of this home is the expansive kitchen, a perfect blend of functionality and elegance. It features ample counter space, beautifully crafted cabinetry, and a ceramic-tiled floor for easy maintenance. A stunning wet/dry bar with a beverage refrigerator, accented with a warm wood backdrop, adds character and style, making it an ideal space for entertaining. The kitchen is also equipped with brand-new stainless steel appliances, including a gas range, oven, dishwasher, refrigerator, and microwave.Throughout the home, brand new hardwood floors are complemented by LED recessed lighting and ceiling fans, bringing both luxury and comfort to each room. The upper level features three spacious bedrooms, including two well-sized bedrooms and a primary suite complete with an en-suite bath, LED mirror, shower stall with sliding glass doors, and double closets. The hall bath includes a double vanity and a glass-enclosed tub for a spa-like experience. Every room shines with natural light, and the brand-new wood staircase adds a touch of elegance to the open layout. The fully finished basement, complete with a full bath with a sliding glass shower door, washer, dryer, and garage access, serves as a versatile space for guests or recreation. With a one-car garage, driveway parking, and additional street parking, youâll have plenty of options for vehicles. You will not be disappointed with this beautiful home and move in with a peace of mind with all new systems including HVAC (central heat and air system), plumbing and electrical work! Schedule your showing today!
- Type:
- Single Family
- Sq.Ft.:
- 1,528
- Status:
- Active
- Beds:
- 3
- Lot size:
- 0.03 Acres
- Year built:
- 1925
- Baths:
- 2.00
- MLS#:
- PAPH2417002
- Subdivision:
- Mt Airy
ADDITIONAL INFORMATION
Welcome to this beautifully remodeled home in the heart of East Mt. Airy, located just across from the scenic Cliveden Park. This 3-bedroom, 1.5-bathroom home has been transformed with care and attention to detail from top to bottom. The newly painted porch with park views provides fresh curb appeal, inviting you into a modern open-concept layout with solid oak flooring and a bright, welcoming atmosphere. Step into the spacious living and dining areas, which flow seamlessly into a chef's kitchen outfitted with stainless steel appliances, quartz countertops, custom cabinetry, and a convenient pot filler above the stove. This level also hosts a 1/2 bath. Upstairs, you'll find three generously sized bedrooms, a full hall bath, and a convenient laundry room with a brand-new washer. The basement offers additional storage space and access to a one-car garage. Recent updates include a new roof and windows (2020) as well as a new heater and A/C system (2021). Conveniently close to public transportation and neighborhood parksâschedule your showing today to see this stunning home in person!
- Type:
- Single Family
- Sq.Ft.:
- 1,440
- Status:
- Active
- Beds:
- 4
- Lot size:
- 0.03 Acres
- Year built:
- 1920
- Baths:
- 1.00
- MLS#:
- PAPH2407410
- Subdivision:
- Mount Pleasant
ADDITIONAL INFORMATION
This property is a prime investment opportunity for those looking to maximize returns. Located in a high-demand area with strong comps, this property is priced to sell and requires a full rehab. With a complete renovation, investors can tap into the potential for significant appreciation. Ideal for flipping or building a rental portfolio, this property offers great upside in an established neighborhood with rising home values. Donât miss out on this high-potential investmentâbring your vision and contractor! This property needs a full rehab
- Type:
- Single Family
- Sq.Ft.:
- 1,438
- Status:
- Active
- Beds:
- 3
- Lot size:
- 0.04 Acres
- Year built:
- 1940
- Baths:
- 2.00
- MLS#:
- PAPH2415782
- Subdivision:
- Mt Airy (East)
ADDITIONAL INFORMATION
Nestled on a picturesque, tree-lined street in the heart of Mount Airy, this charming 3-bedroom, 1-1/2 bathroom home offers comfort and convenience in an inviting, close-knit community. The property features a welcoming front yard with mature trees, giving it a serene, natural feel. Inside, you'll find a spacious layout with plenty of natural light. The main floor boasts a cozy living area perfect for relaxing with a remote controlled electric heater fire place. Above the fire place are built-in Bluetooth speakers for your listening enjoyment. There's also a dining area for gatherings, and an updated kitchen equipped with modern appliances. Each of the three bedrooms provides ample space, making it ideal for families, guests, or a home office. The bathroom is tastefully designed with contemporary finishes. One of the highlights of this home is the finished basement, offering extra space for recreation, a home gym, or a playroom. An attached garage provides additional storage and parking options, while the back yard offers a private space for outdoor enjoyment. Located just a short walk to the train station, commuting is a breeze. This home is in a caring and active community, perfect for anyone looking to settle into a welcoming neighborhood with a blend of suburban charm and urban accessibility. NEW ROOF WITH 15YR WARRANTY. NEW AC UNIT. NEW HEATER. All installed 2024. Book your showing today!
- Type:
- Twin Home
- Sq.Ft.:
- 1,900
- Status:
- Active
- Beds:
- 3
- Lot size:
- 0.07 Acres
- Year built:
- 1950
- Baths:
- 4.00
- MLS#:
- PAPH2414148
- Subdivision:
- Mt Airy (East)
ADDITIONAL INFORMATION
This gem nestled in MT. Airy neighborhood has everything new except the bones: new roof, Windows, HVAC, Hot water heater, new LVP flooring, Kitchen, new appliances, all bathrooms remodeled, finished basement with new tile flooring. Your new home boasts of three large bedrooms, two full bathrooms and two half bathrooms with ownerâs suite. The open floor layout welcomes you to a large Living /Family room, dining area which flows into the spacious Kitchen with lots of soft close cabinetry and Pantry. The one car garage has working operator with a new key pad and car remote opener. Schedule your showing today and see all the that is in this spacious home. OPEN HOUSE ON SATURDAY 11-09-2024 from 1-3pm.
- Type:
- Single Family
- Sq.Ft.:
- 1,085
- Status:
- Active
- Beds:
- 4
- Lot size:
- 0.03 Acres
- Year built:
- 1890
- Baths:
- 1.00
- MLS#:
- PAPH2415494
- Subdivision:
- Germantown (West)
ADDITIONAL INFORMATION
- Type:
- Single Family
- Sq.Ft.:
- 956
- Status:
- Active
- Beds:
- 3
- Lot size:
- 0.06 Acres
- Year built:
- 1925
- Baths:
- 1.00
- MLS#:
- PAPH2413592
- Subdivision:
- East Mt Airy
ADDITIONAL INFORMATION
Welcome to 355 E Upsal St, a solid investment opportunity in the desirable E Mt. Airy neighborhood of Philadelphia. This 3-bedroom, 1-bathroom, porch-front home is well-maintained and offers key updates, including a recently replaced furnace, hot water heater, roof, and front-facing windows, ensuring peace of mind for future owners or tenants. Ideal for investors, this property presents a great potential as a rental or a fix-and-flip project. Please note, this is a cash-only sale and is currently tenant-occupied. There will be no property access for showings, and the property will not be delivered vacant. For more information or to discuss the investment potential, please contact the listing agent directly.
- Type:
- Single Family
- Sq.Ft.:
- 1,015
- Status:
- Active
- Beds:
- 2
- Year built:
- 1920
- Baths:
- 1.00
- MLS#:
- PAPH2409818
- Subdivision:
- Philadelphia
ADDITIONAL INFORMATION
Welcome to Germantown Manor, a historic condominium building with post World War One architecture & charming details, located in the heart of scenic West Mount Airy. Enter into the lobby of this elevator building with entrance security, sitting area, and the original letterbox offering a delightful nod to the past. This lovely 7th floor unit features a spacious entryway, combination living/dining room, galley kitchen w/ breakfast area, and original hardwood floors & wainscoting that continue throughout this bright and airy space. There are two nice-sized bedrooms with ample closet space and a full hall bath with shower/tub combo & vanity. Now, letâs talk about storage! There is an oversized closet, accessed from the hallway, with plenty of room for shelving and multiple bicycles. The interior wall is shared with the condo, providing the option to break through for added convenience. A shared phone-app-operated laundry room is located in the basement but units can have washer/dryer hookups by an approved plumber with managementâs permission. Convenient location close to the Upsal Train Station, Rt 76 & Rt 1 makes commuting a breeze. Enjoy easy access to Wissahickon Valley and local favorites like High Point Cafe, Mount Airy Tap Room, and Weavers Way Co-Op. Whether you're looking for a primary residence, pied-Ã-terre, or investment property, this is the perfect opportunity to claim your spot in this desirable neighborhood!
- Type:
- Single Family
- Sq.Ft.:
- 1,400
- Status:
- Active
- Beds:
- 3
- Lot size:
- 0.04 Acres
- Year built:
- 1925
- Baths:
- 2.00
- MLS#:
- PAPH2409594
- Subdivision:
- Mt Airy (East)
ADDITIONAL INFORMATION
This recently renovated home situated in Mt. Airy is one you should not miss. Located in a desirable area in the Northwest section of Philadelphia, this airlite rowhome is situated on a tree-lined street with a manicured front lawn, two off-street parking spaces, and an attached garage. The main level has a sunroom that allows lots of light. The main level also has a spacious living room, formal dining room, an upgraded kitchen that has an island, cement countertops, refurbished kitchen cabinets and a wine bar. The formal dining room offers a huge picture window. There is a deck off from the kitchen that has been refurbished with pvc decking boards. The deck overlooks a fenced-in backyard, and a shaded back driveway area. The second level has three bedrooms. The main bedroom is quite spacious and offers lots of closet space. The second bedroom has built-ins. There is a hall bathroom that has been recently renovated. The basement has a newly upgraded full bathroom, a newly done storage area, washer, dryer, and a newly installed window for more sunlight. Other upgrades and renovations include a new rubber roof installed in 2021, a new hot water heater, new windows throughout most of the property, and a gas fireplace connection. There are hardwood floors throughout the first and second floor of the property. This property is true to the name of the area where it is located, Mt Airy, as it is bright, airy and welcoming. This home is minutes from the many Chestnut Hill restaurants, attractions and events. Don't miss this one. Schedule a tour today!
- Type:
- Garage/Parking Space
- Sq.Ft.:
- 1,060
- Status:
- Active
- Beds:
- n/a
- Lot size:
- 0.04 Acres
- Year built:
- 2010
- Baths:
- MLS#:
- PAPH2409978
- Subdivision:
- East Mt Airy
ADDITIONAL INFORMATION
Check out this amazing space perfect for your car collection! This multi-use property fits many needs. Hereâs an excellent opportunity to own a garage in the desirable neighborhood of East Mt. Airy. The location canât be beat! Use it for storage, parking, office space or an apartment with garage parking. It currently provides ample space for up to 4-5 vehicles and is equipped with updated electric service. The possibilities are endless! Donât miss out on your chance to own this unique space in the heart of MT. AIRY!
© BRIGHT, All Rights Reserved - The data relating to real estate for sale on this website appears in part through the BRIGHT Internet Data Exchange program, a voluntary cooperative exchange of property listing data between licensed real estate brokerage firms in which Xome Inc. participates, and is provided by BRIGHT through a licensing agreement. Some real estate firms do not participate in IDX and their listings do not appear on this website. Some properties listed with participating firms do not appear on this website at the request of the seller. The information provided by this website is for the personal, non-commercial use of consumers and may not be used for any purpose other than to identify prospective properties consumers may be interested in purchasing. Some properties which appear for sale on this website may no longer be available because they are under contract, have Closed or are no longer being offered for sale. Home sale information is not to be construed as an appraisal and may not be used as such for any purpose. BRIGHT MLS is a provider of home sale information and has compiled content from various sources. Some properties represented may not have actually sold due to reporting errors.
Philadelphia Real Estate
The median home value in Philadelphia, PA is $205,900. This is lower than the county median home value of $223,800. The national median home value is $338,100. The average price of homes sold in Philadelphia, PA is $205,900. Approximately 47.02% of Philadelphia homes are owned, compared to 42.7% rented, while 10.28% are vacant. Philadelphia real estate listings include condos, townhomes, and single family homes for sale. Commercial properties are also available. If you see a property you’re interested in, contact a Philadelphia real estate agent to arrange a tour today!
Philadelphia, Pennsylvania 19119 has a population of 1,596,865. Philadelphia 19119 is less family-centric than the surrounding county with 20.04% of the households containing married families with children. The county average for households married with children is 21.3%.
The median household income in Philadelphia, Pennsylvania 19119 is $52,649. The median household income for the surrounding county is $52,649 compared to the national median of $69,021. The median age of people living in Philadelphia 19119 is 34.8 years.
Philadelphia Weather
The average high temperature in July is 87 degrees, with an average low temperature in January of 26 degrees. The average rainfall is approximately 47.2 inches per year, with 13.1 inches of snow per year.
