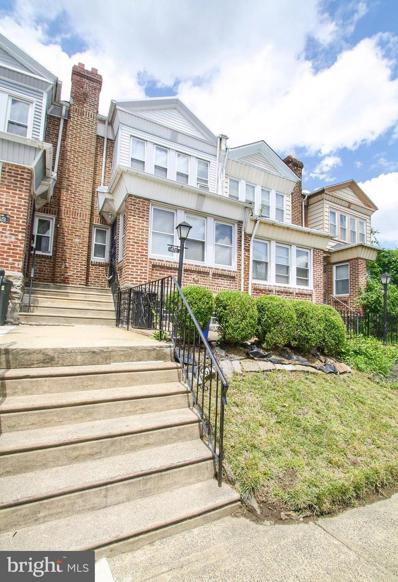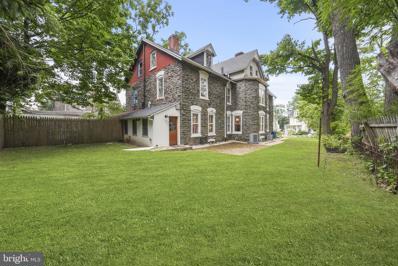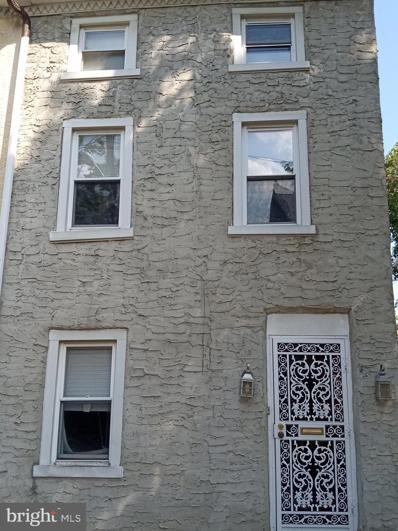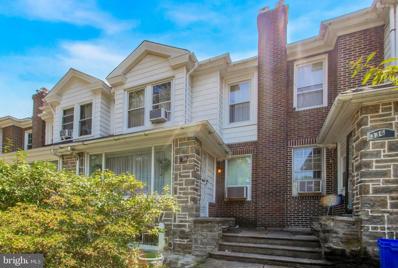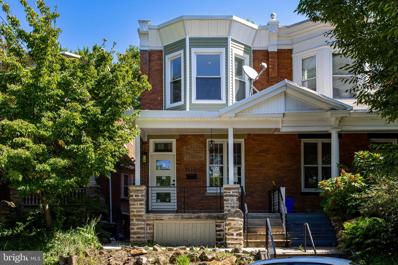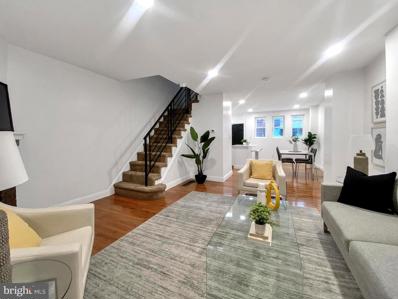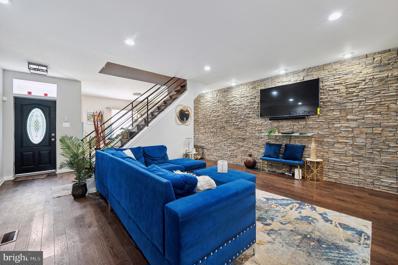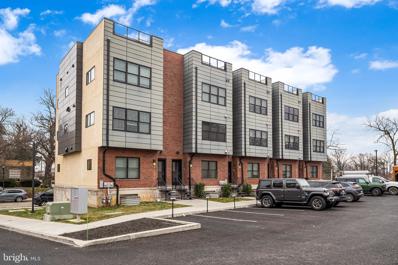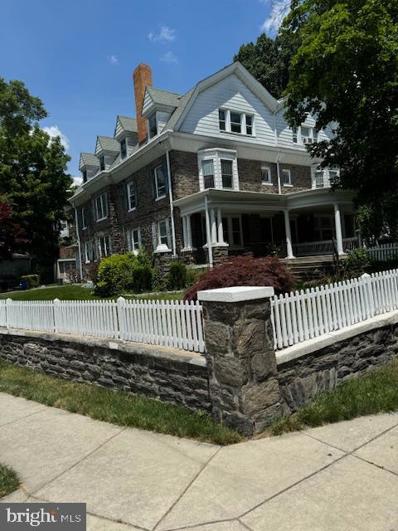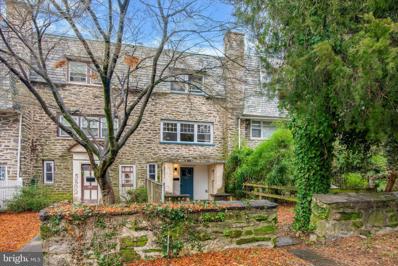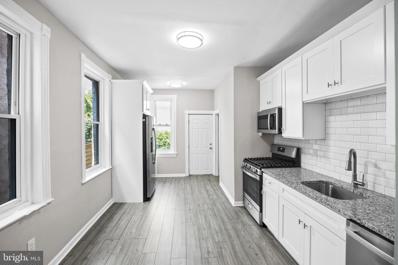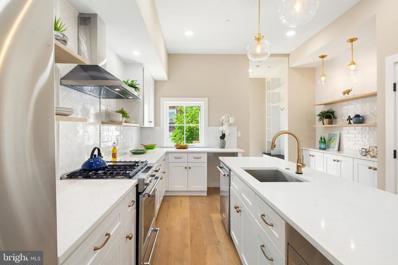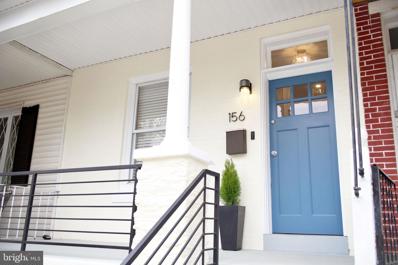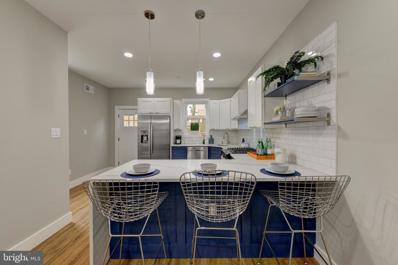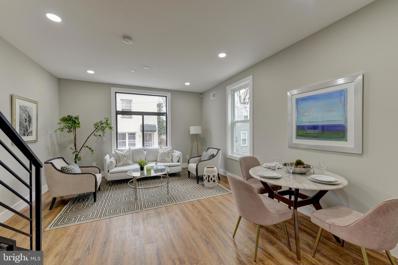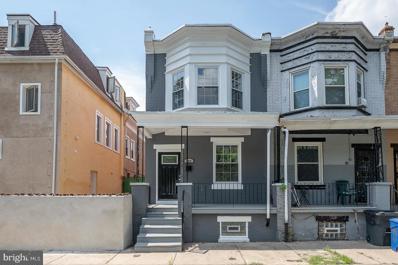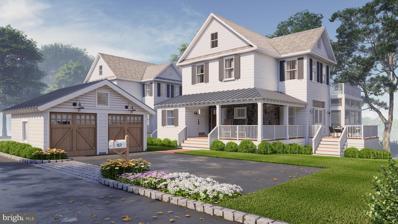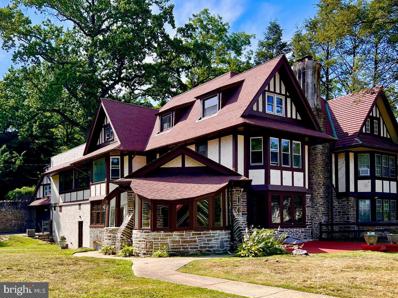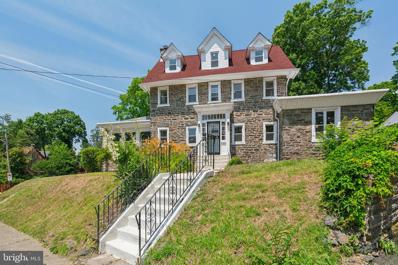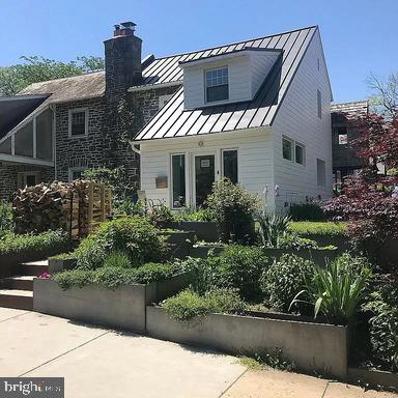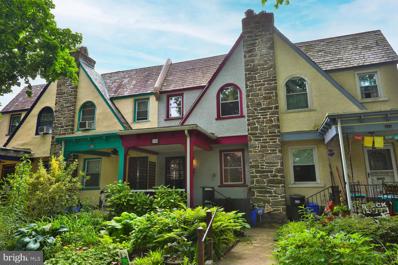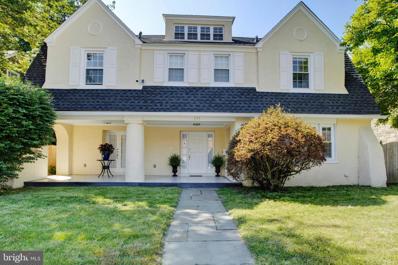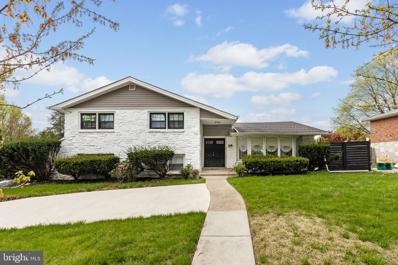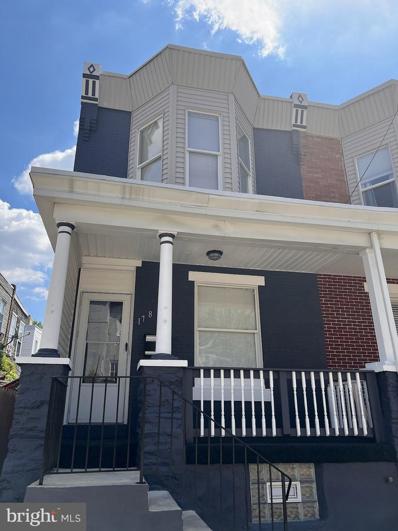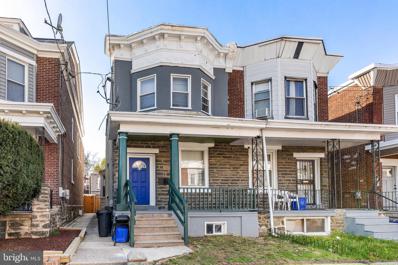Philadelphia PA Homes for Sale
- Type:
- Single Family
- Sq.Ft.:
- 1,406
- Status:
- Active
- Beds:
- 3
- Lot size:
- 0.04 Acres
- Year built:
- 1925
- Baths:
- 2.00
- MLS#:
- PAPH2373342
- Subdivision:
- Mt Airy (East)
ADDITIONAL INFORMATION
Welcome to 471 E Pleasant Street!! This home has been maintained with love and is move in ready!! The original hardwood floors have been recently refinished and they are beautiful! As you tour this home, you will notice the fresh paint throughout, new carpet in the basement, brand new water heater and gas heater, new electrical panel, new ceiling fans/light fixtures in the bedrooms, new blinds in the windows, and a refreshed fireplace in the living room. The Kitchen was remodeled in 2018, and all the appliances, except the stove and microware, were replaced at that time. However, the owner just replaced the stove and microwave so that all the kitchen appliances are now updated!! The small deck off the kitchen was recently power-washed and resealed and ready to take its place in the long list of updated features this home has to offer. And did I mention that the roof is only 5 years old? Contact an agent and make an appointment to see this wonderful home as soon as you can; it won't last long!!
- Type:
- Twin Home
- Sq.Ft.:
- 3,452
- Status:
- Active
- Beds:
- 5
- Lot size:
- 0.15 Acres
- Year built:
- 1889
- Baths:
- 4.00
- MLS#:
- PAPH2388314
- Subdivision:
- Mt Airy (East)
ADDITIONAL INFORMATION
Every detail of this 3,500-square-foot, 5-bedroom, 3.5-bath home has been carefully considered, blending its timeless elegance with modern, state-of-the-art amenities. Original architectural features have been well-preserved while incorporating all-new systems, including dual-zone HVAC, 200-amp electrical service, plumbing, a high-efficiency water heater, a new cast iron sewer line, a new roof, a fully updated kitchen, and modern bathrooms. Set on a spacious lot with front, side, and back yards, the house is elevated from the street, offering privacy and a sense of retreat. Enter through a charming covered front porch and original double doors into a bright and airy interior with gleaming hardwood floors, high ceilings, and wide hallways. The living room to the left features a large picture window overlooking the front porch and one of several original fireplaces with intricate tilework. A standout feature is the expansive eat-in kitchen with a granite island, butcher block countertops, stainless steel appliances, and oversized windows that flood the space with light, overlooking an antique brick patio. Beyond the kitchen, a mudroom with laundry, a powder room, and access to an outdoor patio and yard provide added convenience. Ascend the staircase to the second floor, where you'll find a spacious bedroom with a fireplace and a cedar closet. The hall bath exudes classic elegance with a cast iron tub, pedestal sink, and marble flooring. The primary bedroom, complete with a fireplace, opens to a walk-in closet and dressing area lined with custom built-in closets. The en-suite bathroom is a true retreat, featuring a glass-enclosed shower with hand-crafted Waterworks tiles, an air-jetted soaking tub, a double vanity, a floor-to-ceiling custom mirror, a fireplace, and a deep linen closet. The top floor includes three additional bedrooms, one with dramatic vaulted cathedral ceilings and striking pendant lighting. A full bathroom on this floor features a stylish vanity and a frameless glass shower. Part of Germantown Avenue's rich history and Mt. Airy's charm, this home is a short walk to a variety of local favorites. Enjoy baked goods and high-end cakes at Frosted Fox, great coffee and New York bagels at Adelie, and high-end ice cream at Zsaâs. Savor Mediterranean delights at Melalani, pizza at Finoâs, and unique drinks and food at Young American, a cider house with a lovely patio. Grocery shopping is convenient with Grocery Outlet, offering a great selection of fresh produce. The house is located on the original estate of Benjamin Chew, a former Chief Justice of the Pennsylvania Supreme Court. This home is within walking distance of several historic sites and has a unique history as the childhood home of Agnes von Kurowsky, who played a key role in Ernest Hemingwayâs life. A brief romance between Agnes and Hemingway is believed to have inspired the character of Catherine Barkley in "A Farewell to Arms". Conveniently close to regional rail, offering easy access to Center City, Lincoln Drive, major highways, and the suburbs, don't miss your chance to call this gem home!
- Type:
- Twin Home
- Sq.Ft.:
- 1,158
- Status:
- Active
- Beds:
- 3
- Lot size:
- 0.04 Acres
- Year built:
- 1890
- Baths:
- 1.00
- MLS#:
- PAPH2382858
- Subdivision:
- None Available
ADDITIONAL INFORMATION
This is a solid 3 Bedroom, 1 Bath House in the heart of East Mount Airy section of Philadelphia with a Master's Bedroom. There is a bonus feature of an Attached Fenced- In Lot! Let your imagination be your guide for your lot! New Heating System Installed! And great shopping area and public transportation. The Property is being sold AS IS
- Type:
- Single Family
- Sq.Ft.:
- 1,660
- Status:
- Active
- Beds:
- 4
- Lot size:
- 0.04 Acres
- Year built:
- 1925
- Baths:
- 2.00
- MLS#:
- PAPH2386660
- Subdivision:
- East Mt Airy
ADDITIONAL INFORMATION
This spacious East Mt Airy home is brimming with potential for an investor or a savvy home buyer. This home offers an opportunity to add modern updates while preserving its classic charm and historical details. The home features the original hardwood floors in several rooms, French doors in the formal dining room, and an open sun room. The previously finished basement needs some love but offers additional living space with a full bathroom.ÂSituated close to the historic Germantown Avenue, Lincoln Drive (just 20 minutes from Center City), any new resident will enjoy its convenience. Priced attractively to allow for renovations, you can buy this property, renovate your blank canvas, and start earning equity on Day 1.
- Type:
- Twin Home
- Sq.Ft.:
- 2,494
- Status:
- Active
- Beds:
- 3
- Lot size:
- 0.05 Acres
- Year built:
- 1925
- Baths:
- 2.00
- MLS#:
- PAPH2387448
- Subdivision:
- Mt Airy (East)
ADDITIONAL INFORMATION
Welcome to a beautiful newly remodeled home at 7415 Sprague St in the Upper East End of Mt. Airy. This home is set in a twin in a trendy and highly demanded area in Mt Airy. This location is perfect: on a quiet and popular block, rich with its lush greenery, and old trees, and with its carefully maintained landscaping. The home is located a few steps away from Mt. Airy train station. Its location is perfect for morning commuters. You are just a train ride away from Temple University, Center City, and the UPenn area. This home boasts space, utility, and contemporary design solutions. The first floor retains an open space design that gives its homeowner ample possibilities to shape and furnish it according to their needs. The kitchen space is defined by a long island with quartz countertops that contain plenty of cabinetry for your cooking needs. It hides very subtly the wine fridge, air dryer, and shelves. The cabinetry is designed in the European style emphasizing simplicity, function, and high aesthetics. The backsplash is a stone plate sized to the top of the wall. The kitchen has modern stainless steel appliances, a gas stove, and a dishwasher. The main bedroom is located on the second floor in a master suite setting, with large closets and a bathroom shower. It impeccably follows the same principles of the homeâs contemporary interior design and functionality. Another full bathroom is located in the second-floor hallway. It has a bateau tub beautifully complementing the color and choice of tiles and faucets. The other two bedrooms boast a sense of space and comfort. Both floors are finished with high-quality engineered wood pleasantly fitting the color pattern throughout the house. The basement is fully finished with an HVAC room and a full laundry room. The homeowners can design it according to their preferences: office space, storage space, or living room with potential for entertainment and play. The backyard provides a huge potential for gardening, patio, or grilling. The home is virtually staged and indicates its fantastic potential.
- Type:
- Single Family
- Sq.Ft.:
- 1,298
- Status:
- Active
- Beds:
- 3
- Lot size:
- 0.02 Acres
- Year built:
- 1925
- Baths:
- 2.00
- MLS#:
- PAPH2381528
- Subdivision:
- Mt Airy
ADDITIONAL INFORMATION
Looking to live in Mt Airy within close proximity to local shops, restaurants, and public transportation? Well look no more! This 3 bed, 2 full bath house is looking for a new owner. Boasting an open concept 1st floor with Bruce hardwood flooring , modern kitchen with an island and stainless steel appliances. The finished basement adds more entertainment space equipped with a full bathroom. Enjoy time in the private yard for your outdoor entertainment. Don't miss the opportunity to make this house your new home and to qualify for up to $10k closing cost assistance.
- Type:
- Twin Home
- Sq.Ft.:
- 1,950
- Status:
- Active
- Beds:
- 4
- Lot size:
- 0.03 Acres
- Year built:
- 1920
- Baths:
- 3.00
- MLS#:
- PAPH2384962
- Subdivision:
- Mt Airy (West)
ADDITIONAL INFORMATION
OPEN HOUSE SAT 9/28 - 11am-1pm !!!! Come check out this beautifully updated 4-bedroom, 3-bath Mt. Airy Chestnut Hill twin home that offers a blend of modern elegance and comfort. The gourmet kitchen boasts granite countertops, stainless steel appliances, and ample cabinet space, perfect for culinary enthusiasts. Gleaming hardwood floors flow throughout the entire home along with recessed lights and neutral paint colors.. The open-concept living and dining area are complemented by a beautiful stone accent wall that adds a warm ambiance to the first floor, which also features a beautiful powder room with a glass vessel sink.. The 2nd and 3rd floors boast 4 spacious bedrooms, ample closets, a laundry room and full bath. The main bedroom has a large en-suite bathroom and spacious walk in closet, The nicely sized backyard is an outdoor oasis, featuring a deck with a privacy wall, ideal for entertaining or relaxing in seclusion. This home is a true gem, offering style and functionality in every corner. Walking distance to all of the Chestnut Hill shops and trains to Center City. This home is a must see!!!! Bring All Offers!!!!!
- Type:
- Single Family
- Sq.Ft.:
- 1,560
- Status:
- Active
- Beds:
- 3
- Lot size:
- 0.02 Acres
- Year built:
- 2021
- Baths:
- 2.00
- MLS#:
- PAPH2382146
- Subdivision:
- None Available
ADDITIONAL INFORMATION
Step into luxury with this exquisite 3-bedroom residence nestled in the charming West Mount Airy neighborhood. Boasting two coveted parking spots valued at $25,000, this recently constructed home is a masterpiece of modern design. Recently refinished hardwood floors gleam under fresh paint, complemented by thoughtful upgrades throughout. The heart of the home is warm living room bathed in natural light, perfect for both relaxation and entertainment. Adjacent is a stunning modern kitchen featuring gourmet KitchenAid appliances, two-tone shaker cabinetry, and sleek stone countertops. The main floor bedroom offers flexible living space with a built-in wall/murphy bed. Upstairs, two additional bedrooms await, each adorned with tasteful paint colors. The primary bedroom impresses with a custom walk-in closet and a custom entertainment/bar area by California Closets. Both full bathrooms are modern spa-like experiences, appointed with upgraded fixtures including thermostatic panels in the showers. Outdoor bliss awaits on the rooftop deck, complete with a pergola and sweeping city views. Ideal for hosting guests, outdoor cooking (gas line installed), gardening, and enjoying breathtaking sunsets, this space is a true urban oasis. The home is equipped as a "smart home" with app-controlled ceiling fans and recessed lighting in the bedrooms, ceiling speakers, and custom LED lighting on the rooftop deck. Experience the ultimate blend of sophistication and comfort in this West Mount Airy gem.The location can't be beat- Walking distance to SEPTA Sedgwick and Allen Ln stations, local market, shops and eateries, Awbury Aboretum, Rt. 309 and Broad Street (Rt. 611)
- Type:
- Twin Home
- Sq.Ft.:
- 2,570
- Status:
- Active
- Beds:
- 6
- Lot size:
- 0.19 Acres
- Year built:
- 1925
- Baths:
- 4.00
- MLS#:
- PAPH2373714
- Subdivision:
- Mt Airy (West)
ADDITIONAL INFORMATION
This stately Victoria twin property is located on a lovely block in West Mt.Airy . The property has a wonderful street presence which is accented by a white picket fence. A wrap around front porch adds to this corner twin.The front foyer opens in a large living room and wood burning fireplace. The living room flows into the formal dinning room and due to the fact that this property is on a corner, light cascades into the space showcasing the hardwood floors. The eat in kitchen has newer appliances and access to the second floor with a set of back steps. A small powder rounds out the first floor, with an exit to the backyard. The second floor has a master suite with fireplace and a bathroom. Two additional bedrooms and a large hall bathroom complete the second floor. The third floor also has three bedrooms and a full bathroom. The third floor does have a small kitchen which could be set up as a small apartment or an In law suite. A unique feature is hidden in the full basement which is finished with a bar area . Take a walk on tree lined streets or go shopping in Mt .Airy or Chestnut Hill,, You are still close to Center City but have a large space for a family to enjoy.
- Type:
- Single Family
- Sq.Ft.:
- 1,658
- Status:
- Active
- Beds:
- 3
- Lot size:
- 0.04 Acres
- Year built:
- 1925
- Baths:
- 2.00
- MLS#:
- PAPH2380724
- Subdivision:
- East Mt Airy
ADDITIONAL INFORMATION
Welcome to this beautiful row home in East Mt. Airy. Situated on tree lined street with its original stone front facade, the generous amount of front yard space guarded by its half stone wall is perfect for the little ones to enjoy some outdoor play time. The foyer of the home greets you with a tiled entrance way with plenty of room for coats, shoes, bikes, or dropping your bags off after a long day . A powder room off to the right of the entrance and a large den that can be utilized as a bonus bedroom, office space, or movie room. There is also a laundry pantry in the rear of the den. The main level is open concept with hardwood flooring, original fireplace and built-in bookshelves complimented by tons of natural light. The kitchen host stainless steel appliances, white cabinetry, quarts counter tops, and plenty of counter space for cooking or entertaining guest. The rear deck off of the kitchen is great for grilling and morning coffee. On the top floor you will find three bedrooms with an adequate amount of closet spacing. The bathroom with its tub/shower combo and skylight sits right next to the large primary bedroom. Hall closet makes organizing linens a snap. With easy access to public transportation, shops, eateries this home is perfect for you. Property is being sold AS IS and needs a little TLC
- Type:
- Townhouse
- Sq.Ft.:
- 1,282
- Status:
- Active
- Beds:
- 4
- Lot size:
- 0.02 Acres
- Year built:
- 1926
- Baths:
- 1.00
- MLS#:
- PAPH2378446
- Subdivision:
- Mt Airy (West)
ADDITIONAL INFORMATION
Welcome to 81 W. Weaver St. Located in the beautiful and historic West Mt. Airy Section of Philadelphia. This abode features 4 bedrooms, 1 Bath and over 1,200 Sq ft of living space. As you navigate to this property you will find yourself immersed in the charm and beauty of West Mt. Airy. The 19119 housing market is very competitive, with the median sale price of $450,000.00 just last month. This data point makes this home a steal that is sure to gain impressive values because of its location. This home is situated just off of Germantown ave where you are close to lots of shops, eateries, libraries, parks, grocery stores and minutes from the trails of Lincoln drive. Take ownership of this refinished home, priced to sell quickly and reap the benefits of increasing equity within this sought after zip code. Schedule your tour ASAP! You don't want to miss out on such a great deal! Your new home in West Mt. Airy awaits you!
- Type:
- Twin Home
- Sq.Ft.:
- n/a
- Status:
- Active
- Beds:
- 4
- Lot size:
- 0.06 Acres
- Year built:
- 2024
- Baths:
- 4.00
- MLS#:
- PAPH2379608
- Subdivision:
- Mt Airy
ADDITIONAL INFORMATION
Welcome to Gorgas Place - A very special and unique set of new construction twins in desirable Mt Airy location. These 4 BR/3.5 BA homes were thoughtfully designed with classic architectural design yet with modern floor plans and finishes ideal for today's lifestyle. Spacious living room with optional fireplace, center dining room and a true chef's eat-in kitchen in the rear. Convenient mudroom with optional custom built-in bench and cubbies plus a powder room. Rear yard is ideal for dog lovers and entertaining. Ascend to the second floor which encompasses your fabulous Primary floor oasis. Spacious BR opens to a walk-in closet/dressing room runway which leads to the spa-like bathroom including step-in shower, freestanding soaking tub, double vanity and separate water closet. Convenient laundry room in the hall. Third floor features a large guest suite, 2 additional guest bedrooms with an adjoining full bathroom. Finished lower level offers approximately 350 square feet of flexible living space perfect for a media room/recreation room/play room/home gym/home office. Lovely, quiet block close to train station, Germantown Avenue commercial corridor. Easy access to Center City, major highways and the suburbs. Pending 10 year property tax abatement. *Please be advised that this property is located in a geographic area which may result in the buyer being eligible for special loan programs which may provide additional financial assistance to buyers. Up to $10k! *Buyer to confirm taxes*
- Type:
- Single Family
- Sq.Ft.:
- 1,290
- Status:
- Active
- Beds:
- 3
- Lot size:
- 0.02 Acres
- Year built:
- 1925
- Baths:
- 2.00
- MLS#:
- PAPH2376108
- Subdivision:
- East Mt Airy
ADDITIONAL INFORMATION
Completely Renovated East Mt. Airy Gem Awaits You! Don't miss this stunning 3-bedroom, 1.5-bathroom classic row home in the heart of East Mt. Airy! This meticulously renovated property boasts a brand new roof, HVAC system with smart home Nest thermostat, and gorgeous luxury vinyl plank flooring throughout. Step inside and be wowed! The inviting living room features a modern ceiling fan, motion-activated crystal entry lighting, and a charming porch with a Ring doorbell for added convenience. The open floor plan leads to a chef's dream kitchen which boasts stunning quartz countertops, a mosaic marble herringbone backsplash, and a suite of stainless steel appliances, including a 5-burner gas range, refrigerator, microwave, and dishwasher. Soft-close shaker cabinets with brushed gold pulls, under-cabinet lighting, and a garbage disposal complete the space. Relax and unwind in the luxurious full bath with mosaic tiling and a soaking tub. Three well-proportioned bedrooms offer ample space and privacy. The back bedroom features new windows and a sliding closet door, while the front bedroom boasts a custom window bench seating perfect for cozy Sunday morning reading or evenings unwinding before bed. Modern finishes can be found throughout. A first floor mudroom/laundry space makes chores and organization easy. From there step out onto your private backyard with brick pavers and privacy fence set against easy alleyway access. Embrace vibrant East Mt. Airy living! This sought-after block offers a plethora of shops, restaurants, and cafes all just steps away. Start your day with a delicious breakfast at Mt. Airy Breakfast & Lunch, or grab a fresh pastry from The Frosted Fox Cake Shop. Some of the cityâs most beloved spots, like Zsaâ Ice Cream, beloved brunch spot Cake, and the historic Valley Green Inn, are just minutes away. Explore a variety of cuisines at dinner, from authentic Mexican fare at Mi Puebla to upscale Italian at Trattoria Moma. Need groceries? The Weavers Way Co-op offers a fantastic selection of local and organic produce, while Acme provides all the essentials. When you're not enjoying the neighborhood, nature awaits! Stroll through scenic Wissahickon Park or explore nearby Chestnut Hill. Center City and the suburbs are just a short drive away and the Stenton Train Station is less than a half a mile on side-walked streets. This homes is eligible for a Pathway to Prosperity home assist of $10,000!
- Type:
- Townhouse
- Sq.Ft.:
- 2,585
- Status:
- Active
- Beds:
- 4
- Lot size:
- 0.03 Acres
- Year built:
- 2024
- Baths:
- 4.00
- MLS#:
- PAPH2375200
- Subdivision:
- Mt Airy
ADDITIONAL INFORMATION
*Ask how to get $10,000 for closing costs* Welcome to 137 E Springer St. A special and unique set of new construction twins in desirable Mt Airy location. This 4 BR/3.5 BA home was thoughtfully designed with classic architecture yet with modern floor plans and finishes ideal for today's lifestyle. The main level welcomes you with 10â high ceilings, light-filled living room, central dining area, and true-chefâs eat in kitchen. The kitchen is fully equipped with stainless steel appliances, complemented by white shaker cabinetry and stylish blue lower cabinets, all crowned with a sleek quartz countertop. This floor is complete with convenient powder room. Access to 2 car off street parking on side driveway and rear patio perfect for grilling. The second floor features 2 guest bedrooms with juliette balconies, full bathroom with tub, and flex area with picture window perfect for office or library nook. Convenient stacked washer dryer complete this level. Ascend to your primary suite oasis. Spacious bedroom with juliette balcony opens to a custom walk through closet, leading you to the spa-like bathroom featuring dual vanity, and frameless walk in shower. Floor is complete with bonus area with built in wet bar which is ideal for morning coffee or evening cocktails from your roof top deck. Complete with wine fridge, white shaker cabinets and quartz countertops. Enjoy your rooftop deck finished with trex decking and sweeping 360º and sunset views. Finished Lower level features 4th bedroom, full bath with walk in shower and additional flex space perfect for media room/recreation room/play room/home gym/ office. Convenient location just blocks from Germantown commercial corridor, convenient to Chestnut Hill, Center City, transportation, major highways and Fairmount Park.. New construction is all around in this booming section of Mount Airy. *This property is located in a geographic area which may result in the buyer being eligible for special loan programs which may provide additional financial assistance to buyers. Up to $10k! FULL 10 year tax abatement, 1 year builder warranty.
- Type:
- Townhouse
- Sq.Ft.:
- 2,585
- Status:
- Active
- Beds:
- 4
- Lot size:
- 0.03 Acres
- Year built:
- 2024
- Baths:
- 4.00
- MLS#:
- PAPH2375206
- Subdivision:
- Mt Airy
ADDITIONAL INFORMATION
*Ask how you can get up to $10,000 towards closing costs* Welcome to 135 E Springer St. A special and unique set of new construction twins in desirable Mt Airy location. This 4 BR/3.5 BA home was thoughtfully designed with classic architecture yet with modern floor plans and finishes ideal for today's lifestyle. The main level welcomes you with 10â high ceilings, light-filled living room, central dining area, and true-chefâs eat in kitchen. The kitchen is fully equipped with stainless steel appliances, complemented by white shaker cabinetry and stylish blue lower cabinets, all crowned with a sleek quartz countertop. This floor is complete with convenient powder room. Access to 2 car off street parking on side driveway and rear patio perfect for grilling. The second floor features 2 guest bedrooms with juliette balconies, full bathroom with tub, and flex area with picture window perfect for office or library nook. Convenient Stacked washer dryer complete this level. Ascend to your primary suite oasis. Spacious bedroom with juliette balcony opens to a custom walk through closet, leading you to the spa-like bathroom featuring dual vanity, and frameless walk in shower. Floor is complete with bonus area with built in wet bar which is ideal for morning coffee or evening cocktails from your roof top deck. Complete with wine fridge, white shaker cabinets and quartz countertops. Enjoy your rooftop deck finished with trex decking and sweeping 360º and sunset views. Finished Lower level features 4th bedroom, full bath with walk in shower and additional flex space perfect for media room/recreation room/play room/home gym/ office. Convenient location just blocks from Germantown commercial corridor, convenient to Chestnut Hill, Center City, transportation, major highways and Fairmount Park.. New construction is all around in this booming section of Mount Airy. *This property is located in a geographic area which may result in the buyer being eligible for special loan programs which may provide additional financial assistance to buyers. Up to $10k! FULL 10 year tax abatement, 1 year builder warranty.
- Type:
- Townhouse
- Sq.Ft.:
- 1,240
- Status:
- Active
- Beds:
- 3
- Lot size:
- 0.02 Acres
- Year built:
- 1920
- Baths:
- 4.00
- MLS#:
- PAPH2373426
- Subdivision:
- Mt Airy (West)
ADDITIONAL INFORMATION
Back on the market! Decide NOW to move right into this ultra-luxury home located in the sought after Mt. Airy community. Just unpack and enjoy this 3 Bedroom, 2 Full bath and 2 powder room home. Walk into the living room and be greeted with lots of natural light, new luxury vinyl tile flooring, electric fireplace, recessed lighting and views of the new deck via the gourmet kitchen. The kitchen boasts SS appliances, newer slider to deck, finished lower level, new electric wiring throughout, brand new HVAC system, new roof and plumbing. The kitchen has lots of cabinetry, tile backsplash, updated counter tops and a new glass slider leading to the spacious back deck. The second level features 3 carpeted bedrooms, two full gorgeous baths with built-in Bluetooth speakers, high-end fixtures and marble accents. The finished lowever level is carpeted, boasts a third full bathroom and the newer HVAC unit. The local neighborhood has regular events and gatherings and the area is walkable with lovely tree-lined streets. Close to schools, parks, shops, restaurants, and supermarkets. Easy to show.
$1,495,000
159 Carpenter Lane Philadelphia, PA 19119
- Type:
- Single Family
- Sq.Ft.:
- 4,187
- Status:
- Active
- Beds:
- 4
- Lot size:
- 0.21 Acres
- Baths:
- 5.00
- MLS#:
- PAPH2372386
- Subdivision:
- Mt Airy (West)
ADDITIONAL INFORMATION
Presenting Carpenter Crossing, a unique opportunity to create your dream home in a private, walk-to-everything location overlooking Carpenter Lane in West Mount Airy. These sunlit 4 bedroom, 4.5 bath homes are fully customizable single family homes â a perfect opportunity for you to select your finishes and create your ideal residence. Nestled amongst mature trees and set above street level, youâll feel as if youâre in a country setting, while still enjoying all the fantastic nearby amenities of Mount Airy. Wrap-around porches, optional screened-in porches and optional decks off of the primary bedrooms. A functional and open floor plan designed for todayâs living features a gourmet kitchen with large island, marble countertops and large, hidden pantry overlooking a spacious dining room with lovely French doors opening to the deck. The expansive living room offers a gas fireplace and sliders to an optional screened-in porch or a potential additional office option, which will become a favorite place to relax or entertain guests. A separate family entrance to the mudroom off the covered front porch provides an out-of-the-way space for sports gear, coats and shoes. Upstairs, the primary bedroom features dual walk-in closets, a fabulous bath with large walk-in shower, soaking tub and dual vanities, and a lovely optional private deck â a great spot to enjoy your morning cup of coffee or relax after a long day. Two additional bedroom suites with full baths, and a laundry room complete the second floor. The third floor offers expansive space for all your storage needs. The daylight, walkout lower level offers a fourth bedroom, full bath with walk-in shower, and large living area, perfect for a media or game room. Conveniently located just steps from the Carpenter Train Station for a short commute into the city, and just a short walk to local favorites such as Weaverâs Way Food Co-op, Mount Airy Tap Room, EVO Brick Oven Pizza, High Point Café, Carpenters Woods, and so much more. Donât miss this opportunity to create your dream home in the perfect location in Mount Airy!
- Type:
- Twin Home
- Sq.Ft.:
- 6,100
- Status:
- Active
- Beds:
- 6
- Lot size:
- 0.29 Acres
- Year built:
- 1926
- Baths:
- 6.00
- MLS#:
- PAPH2365586
- Subdivision:
- Mt Airy (West)
ADDITIONAL INFORMATION
Welcome to 6640 Lincoln Drive, an exceptional residence located in the desirable West Mt. Airy neighborhood of Philadelphia, PA. Built in the Tudor Revival architecture style, c. 1926, this masonry twin and was the former home of Robert N. C. Nix Jr., Chief Justice of the Supreme Court of PA and is situated at the corner of Lincoln Drive and Arbutus St. This spacious home has over 6,000 square feet of living space with an enclosed sun porch, 5 bedrooms, 3 full bathrooms and 3 half bathroom, including a large study/family room with built-in bookcases and an impressive Wissahickon schist stone fireplace. The house offers a blend of historic elegance and sophistication and sits on a lot size of 12,493 square feet. Step inside to discover a recessed entranceway, living room with beautifully finished oak wood floors, semi-circular main staircase, brick fireplace inlaid with Mercer tiles , stained pilasters and an exposed-beam ceiling that extends into the dining room adding warmth and charm to this incredible home. A new kitchen offers wood cabinets, stainless steel appliances, quartz countertops and tile floors. Beyond the kitchen is a spacious laundry room as well as a powder room. The 2nd floor offers a front bedroom with a fireplace and powder/dressing room, backing up to a bathroom with a stall shower that serves spacious bedroom #2. The next room is a former law study with numerous built-in bookcases and a large fireplace. Beside this room is a full bath room. The rear-most room can be used for storage and has access via a staircase into the garage. The 3rd floor has three bedrooms and a full hall bathroom. The semi-finished basement offers additional space for a gym, storage or customization to suit your needs. The basement powder room has plumbing for a shower stall drain. Don't miss the opportunity to experience this remarkable property, which you need to see to appreciate.
- Type:
- Single Family
- Sq.Ft.:
- 3,679
- Status:
- Active
- Beds:
- 5
- Lot size:
- 0.2 Acres
- Year built:
- 1919
- Baths:
- 5.00
- MLS#:
- PAPH2366922
- Subdivision:
- Mt Airy (West)
ADDITIONAL INFORMATION
HUGE PRICE REDUCTION JUST IN TIME FOR THE HOLIDAYS! Reach out to Listing Agent, Deanna Butler, to discover creative financing options, service discounts, and incentives that could be paired with your offer! (609) 377 -1742 Welcome to 6701 Lincoln Drive, a stunning home in the heart of West Mt Airy! This rare corner property boasts 5 bedrooms, 4.5 bathrooms across 3,679 square feet of living space. From the moment you step inside, you'll find carefully restored finishes and specialized modern fixtures. The main living area features a sunroom and a spacious living room that share a double-sided fireplace. The formal dining room and living room each have built-in window shelving, original trim work, and wainscoting. The chefâs kitchen offers stainless steel appliances in a custom layout and barstool seating at a large island, and with backsplash tile that pays homage to the tin tiles of yesteryear. The flow of entry from the rear of the house allows for a very functional return from a long day, with a mudroom featuring your laundry and pantry closet. Youâll next pass an ornate powder room, coincidentally placed right off of the dining room as well for your guests to use during those memorable gatherings. Through the hall, use the original rear butler's stairs to reach the second floor and it's 3 spacious bedrooms with ample closet space and 2 full bathrooms. The primary bedroom with en-suite bathroom is here, featuring double pedestal sinks and sliding glass door shower, as well as a walk-in closet. The third level has 2 spacious bedrooms and yet another full bathroom. Lastly, the finished basement provides additional space for recreation, a home gym, or even another living room. In the basement rear, there is an unfinished storage utility room for additional storage with access to the outside. This home also has a 2 car detached garage at the rear of the house, for a total of 4 parking spaces all your own. Located minutes away from Chestnut Hill and regional rail lines, this home is in a perfect location amongst the other beautiful stone colonials in this neighborhood. As if all this was not special enough, the home was last owned by one family for almost 60 years and now it's ready for a new family to fill it with love. Schedule your showing today!
- Type:
- Twin Home
- Sq.Ft.:
- 2,600
- Status:
- Active
- Beds:
- 5
- Lot size:
- 0.09 Acres
- Year built:
- 1925
- Baths:
- 4.00
- MLS#:
- PAPH2352126
- Subdivision:
- Mt Airy
ADDITIONAL INFORMATION
Location Location Location!!! Welcome to this Architect & Potters personal residence that has been lovingly & sustainable renovated to a degree beyond your imagination! Located 2 minute walk from the Carpenter Station on Chestnut Hill West Line & 2 blocks to Germantown Ave you will find an oasis of indoor & outdoor spaces. 5 well appointed bedrooms, 4 full tiled bathrooms, & GARAGE PARKING!!! Full Finished basement includes In-Law Suite w second kitchen & walk out garage access!!! Brand New Kitchen & Bath(s), Mudroom with âcubbiesâ for 5, hardwood floors throughout, stainless steel appliances, quartz countertops, etc, etc, etc⦠This home is AMAZING! Now, let's talk about the exterior!! Super insulated building envelope, new standing seam metal roof, & then their are the Gardens (veggie & flowers), Decks, TreeHouse, & Pool/Swim Spa/Hot Tub, & Shed w Green Roof!! Actuallyâ¦.for once I am out of words!! Just come see this place & I promise you will be impressed!
- Type:
- Single Family
- Sq.Ft.:
- 1,024
- Status:
- Active
- Beds:
- 3
- Lot size:
- 0.03 Acres
- Year built:
- 1930
- Baths:
- 3.00
- MLS#:
- PAPH2359996
- Subdivision:
- Mt Airy (West)
ADDITIONAL INFORMATION
Cotswold Charmer. Homespun charm with a hipster edge - Welcome to one of the most colorful and friendly blocks in all of West Mount Airy. If you value independent thinking, have distinct taste, and appreciate culture and creativity, this is a home where you can hang your heart. This 3 bedroom, 3 bath (1 on every floor) air light row home, built in 1930, starts charming you as soon as you walk up to the front flower garden. Next, you will be welcomed by a beautiful NEW front door, surrounded by a serene sitting porch perfect for rocking chairs with coffee or tea. As you enter the living room, you will notice the stone fireplace. The dining room and modern kitchen are next, featuring views of the expansive greenery in the back of the house. The kitchen is fitted with high white cabinets, a large casement window, and glass sliders leading to an elevated private deck overlooking gardens and sky high trees. A wide staircase takes you upstairs to three bedrooms and a full bath, all painted in muted earth tones. Intriguing accents abound, like built-in shelves, lo-luster refinished hardwood floors, skylight, artist tiled basement powder room, and solid, old fashioned quality detailing. Perks of this house include installed natural gas hot water and house heaters, central air, recent rubberized roofing, and a one-car garage. All this within walking distance of the Wissahickon, two train stations, shopping, and a newly renovated library. You've seen the "I like Mt. Airy" front license plates with the smiley face. This house illustrates exactly why folks like living in this area so much!
$1,350,000
611 E Gorgas Lane Philadelphia, PA 19119
- Type:
- Single Family
- Sq.Ft.:
- 4,500
- Status:
- Active
- Beds:
- 5
- Lot size:
- 0.22 Acres
- Year built:
- 1925
- Baths:
- 6.00
- MLS#:
- PAPH2358964
- Subdivision:
- East Mt Airy
ADDITIONAL INFORMATION
Step into this beautifully renovated Dutch Colonial home, where classic charm harmonizes with contemporary elegance. Situated in the tranquil East Mount Airy neighborhood, this architectural gem offers three stories of meticulously updated space, featuring 5 bedrooms and 5.5 bathrooms. Upon stepping onto the European-tiled front porch extending the length of the house, the ambient glow of custom designer lighting envelops the exterior, setting the tone for the home's inviting ambiance. The front door, a testament to skilled artisanship, opens to a grand foyer adorned with carefully restored wood paneling. The home was completely renovated, but all the original architectural details were respected and restored. The first and second floors showcase restored and newly stained red oak hardwood floors, enhancing the home's timeless appeal. The spacious living room, anchored by an original wood-burning fireplace with a decorative mantle, features French doors that open to the welcoming front porch. The gourmet kitchen is a culinary haven, boasting two-tone cabinetry, a herringbone marble backsplash, polished granite countertops, and a comprehensive 6-piece appliance package. A convenient, newly renovated half bath is also located on the first floor. Ascending the original staircase to the second floor unveils four generously sized bedrooms with ample closet space, two of which include ensuite baths. A delightful surprise awaits with a custom-designed glass-enclosed room, perfect for a home office or tranquil meditation, alongside another full hall bathroom. The third floor hosts a spacious double-sized bedroom with an ensuite bath and built-in closets that you just don't see in homes. The fully finished lower level offers additional living space for entertaining, complete with a full bath and laundry room. Outside, the lush private gardens are complemented by privacy fencing and tasteful exterior lighting, creating an ideal setting for intimate gatherings. A thoughtfully designed detached 2-car garage and driveway provide ample parking. This home is ideally situated just minutes from the train station, and is in close proximity to a range of dining options such as Adelina's, Mcnally's, and Cin Cin, shopping along Germantown Ave, and the natural beauty of Cresheim Trail in Wissahickon Park. The home is completely renovated and here is what was done: New addition on the back of the home, new 3rd floor which is an enormous bedroom with full bath and tons of storage, new gourmet kitchen and appliances, new roof, new bathrooms, new electric, new plumbing, new HVAC system, new windows, new doors, entire home has new insulation, new finished 2 car garage, basement was finished with full bathroom, the backyard was leveled and is spectacular, new fence and woodwork. Discover the perfect fusion of luxury and convenience in this remarkable residence. Schedule your showing today to experience the exceptional lifestyle this home has to offer.
- Type:
- Single Family
- Sq.Ft.:
- 2,300
- Status:
- Active
- Beds:
- 3
- Lot size:
- 0.25 Acres
- Year built:
- 1970
- Baths:
- 3.00
- MLS#:
- PAPH2324632
- Subdivision:
- Mt Airy (West)
ADDITIONAL INFORMATION
Amazing opportunity to own a beautifully renovated 3 bed, 3 bath split level home in West Mount Airy with an attached 2 car garage and a second detached garage! Enter the front door into the bright and sunny first floor that has a fantastic flow for easy living. The spacious sunken living room is the perfect hangout space with a gas fireplace and a large bay window. It flows nicely into the large chef's kitchen with a center island, newer appliances, (new countertop coming soon), and endless storage. From the kitchen, you move into the dining room with easy access through the sliders into the huge backyard allowing for the perfect entertaining space. This floor also features beautiful hardwoods and a convenient coat closet. Move upstairs to the 2nd level which is home to 2 sizable bedrooms each with great closets that share a hall bathroom with a bathtub. The huge primary suite has an ensuite spa-like bathroom and two beautifully outfitted walk-in closets. A few stairs down from the main living area you will find the second living room/den with sliders that walk out onto the patio, and includes a full bathroom with a full-size washer/dryer. The finished basement is outfitted as a movie theatre with comfortable recliner seating. The outside space in this home is unbeatable with a large grass yard that flows into a cement patio perfect for grilling and entertaining. One unique feature of this home is the additional detached garage which is large enough to house two additional cars or can be turned into a home gym, office or so much more. Smart updates include new windows, electrical and plumbing throughout. This home is located just minutes from all of the shopping and restaurants in Mt Airy, Chestnut Hill, Weavers Way Co-op, Wissahickon Trail and a quick drive to Center City!
- Type:
- Townhouse
- Sq.Ft.:
- 1,290
- Status:
- Active
- Beds:
- 4
- Lot size:
- 0.03 Acres
- Year built:
- 1925
- Baths:
- 2.00
- MLS#:
- PAPH2343150
- Subdivision:
- Mt Airy
ADDITIONAL INFORMATION
A completely meticulously renovated, sought-after end-row home in East Mount Airy! This 4-bedroom, 1.5-bathroom open floor plan, classic row home is in the heart of East Mt. Airy! This house offers one large owner's room, two nice-sized bedrooms, and a fourth bedroom to be used at your discretion. Examples are a walk-in closet, a child's room, or an office. The newly painted house has renovations beginning at the large open front lighted porch. It features all-new luxury vinyl plank waterproof flooring throughout, all-new fixtures, and new stainless steel appliances. This property boasts a new eat-in kitchen, bathroom, laundry, and powder room. The backyard is fenced-in for private entertaining. The area offers a variety of unique dining pleasures and easy access to Chestnut Hil, Center City, Suburbs, and major highways. The seller offers a one-year home warranty and free installation of an ADT Security System with 2 Google video cameras. Put in your offer and make it your home!
- Type:
- Twin Home
- Sq.Ft.:
- 2,640
- Status:
- Active
- Beds:
- 7
- Lot size:
- 0.05 Acres
- Year built:
- 1900
- Baths:
- 3.00
- MLS#:
- PAPH2339320
- Subdivision:
- Mt Airy
ADDITIONAL INFORMATION
Welcome to 69 E Slocum Street! A wonderful 7 bedrooms, 3 bathrooms, move-in ready, 2 units home located in the desirable neighborhood of Mt Airy. This home has be modified as a two floor living. Upon entering the first floor you will notice a spacious living room, open concept kitchen that is a cook's delight, full bathroom and two bedrooms. The entire first floor has recessed lighting throughout. Downstairs you will find a large finished basement, with a second full bathroom, washer & dryer and two bedrooms. The yard is fully fenced to enjoy outdoor living. The second level offers a small kitchen, two large bedrooms and a full bathroom. The second floor is great for as an in law suite or separate living for a family member. The HVAC system is energy efficient and the home is set up with a tankless water heater. Centrally located and just minutes from SEPTA transportation, major highways, Germantown Ave, numerous shopping, restaurants, and entertainment . This home is perfect for a large family or an investor to add to their portfolio. Ask about our EXCLUSIVE LENDER CREDIT, offering substantial savings on closing costs. Schedule your visit now before this property becomes someone else's dream home!
© BRIGHT, All Rights Reserved - The data relating to real estate for sale on this website appears in part through the BRIGHT Internet Data Exchange program, a voluntary cooperative exchange of property listing data between licensed real estate brokerage firms in which Xome Inc. participates, and is provided by BRIGHT through a licensing agreement. Some real estate firms do not participate in IDX and their listings do not appear on this website. Some properties listed with participating firms do not appear on this website at the request of the seller. The information provided by this website is for the personal, non-commercial use of consumers and may not be used for any purpose other than to identify prospective properties consumers may be interested in purchasing. Some properties which appear for sale on this website may no longer be available because they are under contract, have Closed or are no longer being offered for sale. Home sale information is not to be construed as an appraisal and may not be used as such for any purpose. BRIGHT MLS is a provider of home sale information and has compiled content from various sources. Some properties represented may not have actually sold due to reporting errors.
Philadelphia Real Estate
The median home value in Philadelphia, PA is $205,900. This is lower than the county median home value of $223,800. The national median home value is $338,100. The average price of homes sold in Philadelphia, PA is $205,900. Approximately 47.02% of Philadelphia homes are owned, compared to 42.7% rented, while 10.28% are vacant. Philadelphia real estate listings include condos, townhomes, and single family homes for sale. Commercial properties are also available. If you see a property you’re interested in, contact a Philadelphia real estate agent to arrange a tour today!
Philadelphia, Pennsylvania 19119 has a population of 1,596,865. Philadelphia 19119 is less family-centric than the surrounding county with 20.04% of the households containing married families with children. The county average for households married with children is 21.3%.
The median household income in Philadelphia, Pennsylvania 19119 is $52,649. The median household income for the surrounding county is $52,649 compared to the national median of $69,021. The median age of people living in Philadelphia 19119 is 34.8 years.
Philadelphia Weather
The average high temperature in July is 87 degrees, with an average low temperature in January of 26 degrees. The average rainfall is approximately 47.2 inches per year, with 13.1 inches of snow per year.
