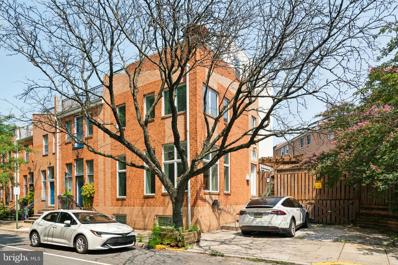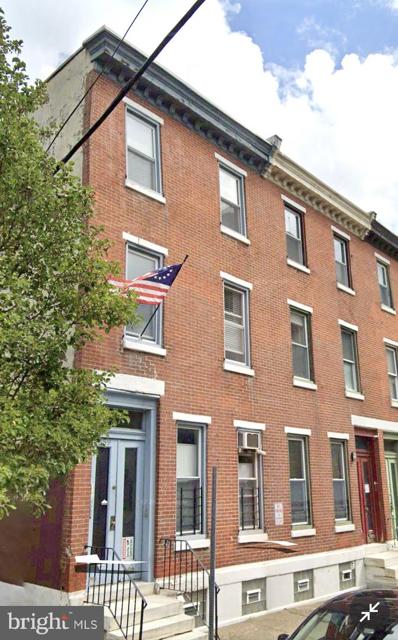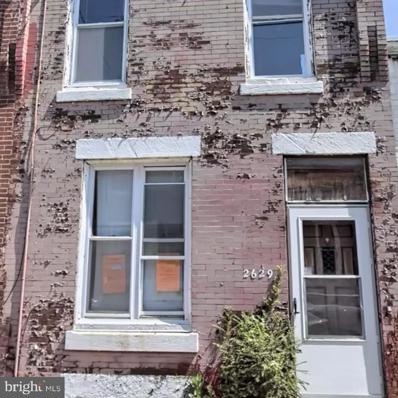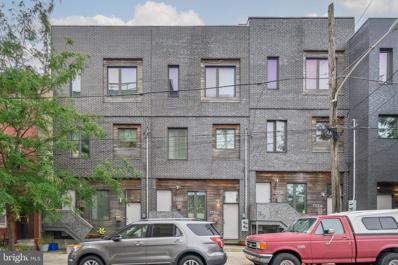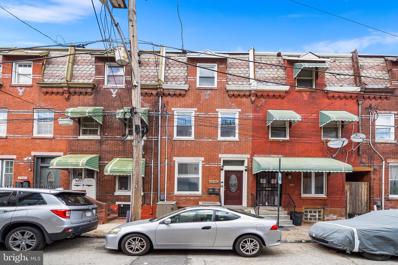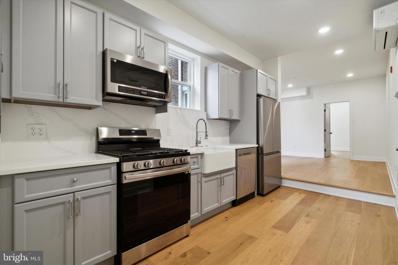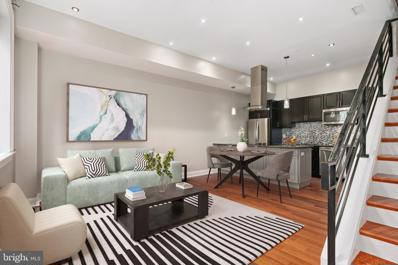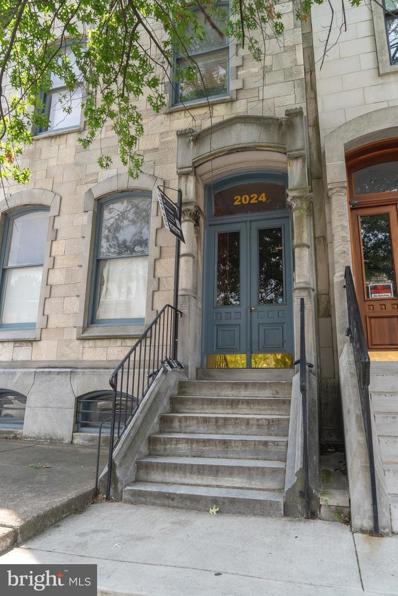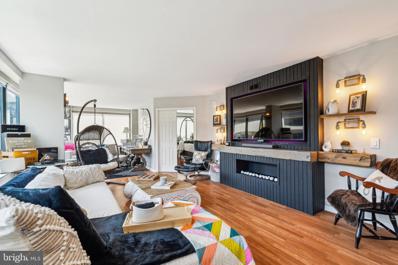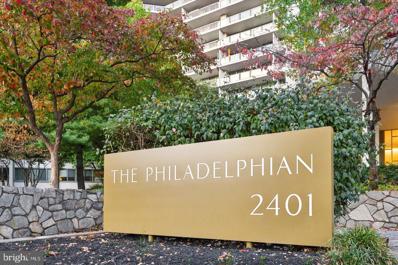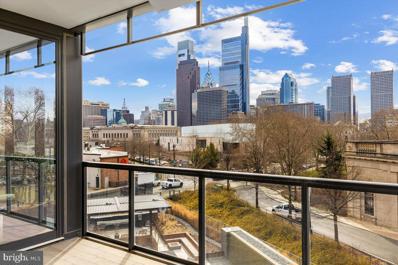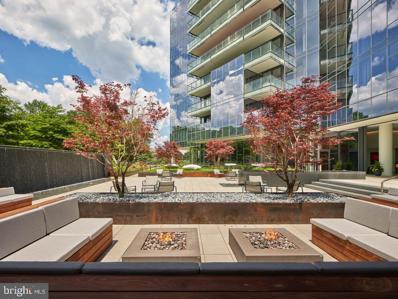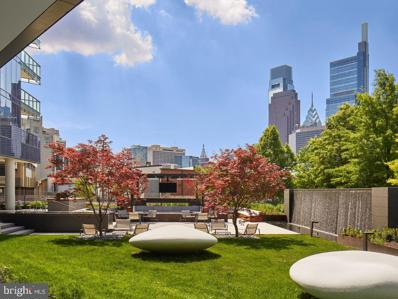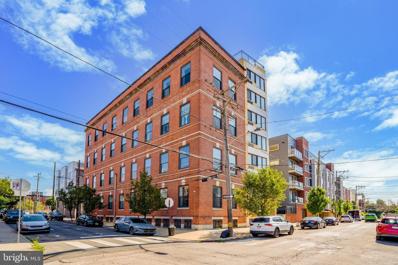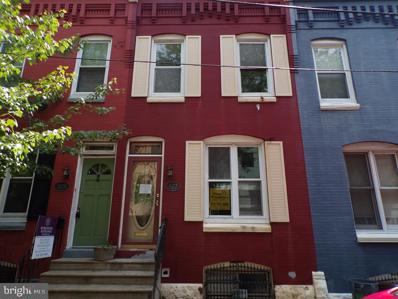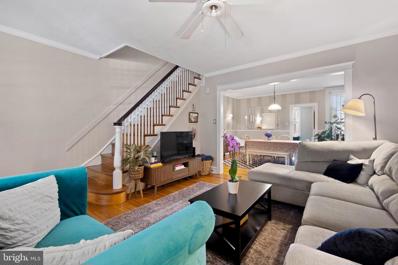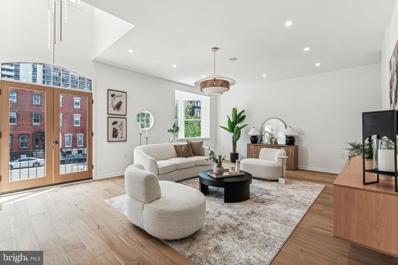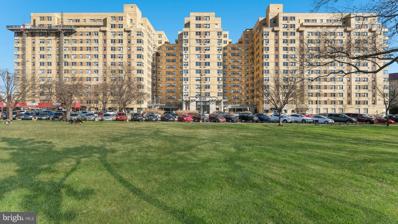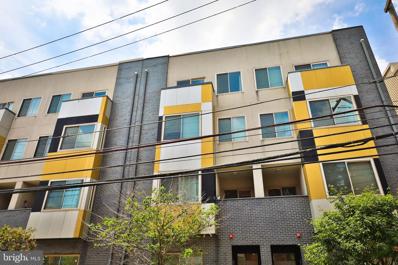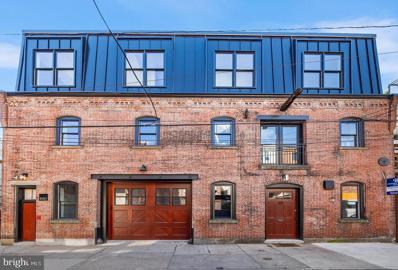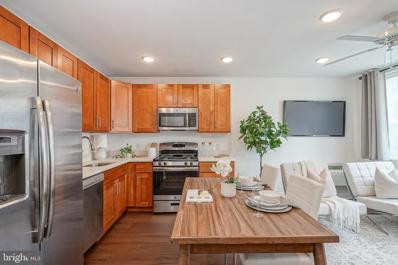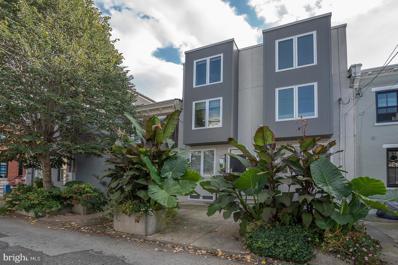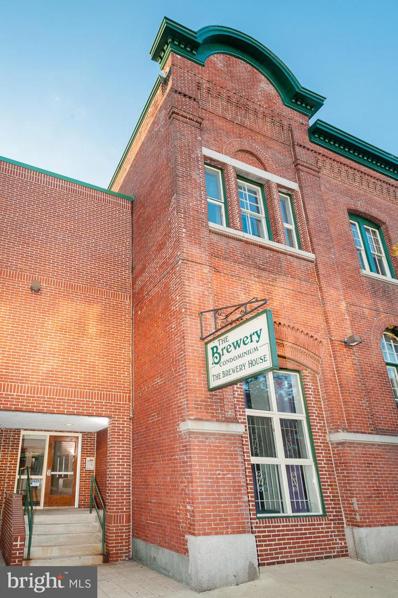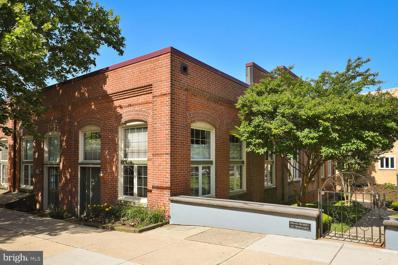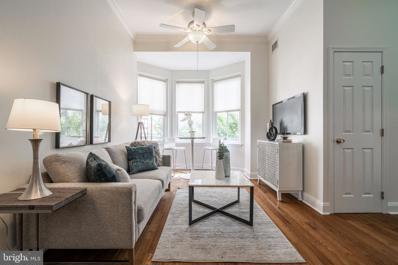Philadelphia PA Homes for Sale
- Type:
- Townhouse
- Sq.Ft.:
- 2,016
- Status:
- Active
- Beds:
- 3
- Lot size:
- 0.04 Acres
- Year built:
- 1985
- Baths:
- 3.00
- MLS#:
- PAPH2372016
- Subdivision:
- Art Museum Area
ADDITIONAL INFORMATION
Unmissable Opportunity! This exceptional, extra-wide corner home is flooded with natural light from three exposures and features TWO CAR PARKING, complete with a Tesla charging station on site! Extensively renovated in 2015, the open floor plan showcases a newer kitchen with semi-custom cabinets and quartzite countertops, a new master bathroom, and a recently installed lighting package featuring recessed LED lighting throughout, as well as numerous new Anderson 400 series windows and a front door. Nestled amidst the lush greenery of Fairmount Park and mere steps from the Art Museum, this stunning home is positioned alongside the park, offering expansive windows that flood the interior with natural light and provide breathtaking park views. The residence is adorned with hardwood floors, a delightful backyard that wraps around the side and rear of the house, capacious living areas, large and luminous windows, a charming fireplace, and a finished basement with a fully renovated new bathroom. On the second floor, you'll find two exceptionally spacious and sunlit bedrooms with ample closet space, along with a delightful hall bath featuring a tub. The magnificent full third-floor master bedroom suite showcases a generously sized walk-in closet and a recently renovated spa bathroom with a double vanity and a beautifully tiled shower. French doors open to a deck with stunning skyline and treetop views. The fully finished basement offers versatile use as a gym, office, or potential extra bedroom, along with a laundry room and abundant storage space. Two-car parking is conveniently located directly adjacent to the front of the house, with a private entrance on the side. With convenient access to Kelly Drive, as well as local coffee shops, bars, restaurants, and Center City, the Art Museum area presents a unique opportunity to reside in a vibrant community with ample green space at the heart of the city!
- Type:
- Twin Home
- Sq.Ft.:
- 2,199
- Status:
- Active
- Beds:
- 3
- Lot size:
- 0.03 Acres
- Year built:
- 1915
- Baths:
- 3.00
- MLS#:
- PAPH2392808
- Subdivision:
- Art Museum Area
ADDITIONAL INFORMATION
SEVEN (7) APARTMENTS, (7) BATHROOMS, (2) BRICK TOWNHOUSES, Multifamily ideally situated in the Spring Garden - Art Museum - Fairmount Section of Philadelphia, steps to Roberto Clemente Park East/West River Drives and the Parkway with several of the neighborhood's premier restaurants, museums the parkway, public transportation, ideal for walkers, bicyclists, and immediate to the scenic river drive walking trails. TOTAL ABOVE GRADE SF 557-559 - 4,149 SF estimate; other data regarding lot size and property specifics should be searched independently by specific addresses. Properties are affording tremendous curb appeal in a neighborhood surrounded by new development properties. This neighborhood which is blocks from Temple University, Community College of Philadelphia, steps to the Broad Street line, and quickly accessible to many alternative transportation lines for easy travel throughout the city. All agent showings through MLS showtime only. Current Vacant Apartments may be viewed on Zillow. Tax identification numbers for 557 & 559 N 16th Street 084113500, 084113400, Real Estate Tax 557-$7879.00 - Real Estate Tax - 559: $Â9580.00; Total Above Grade SF 557-559 - 4,149 SF estimate; other data regarding lot size and property specifics should be searched independently by specific addresses. Rent Approximations - Below Market : 557 #1 - $1,000 Manager; #2 - $1,375; #3 - 557 - $ 950; 559 #1 - $1,575; 559 2F - $950; 559 2R - $950; 3F 559 - $1,375. (5) One Bedroom Apts with patio or deck, (2) Studio Apts Showing Appointments Only With Prior Accepted Offer. These two (2) townhouse properties are being sold in combination as a seven (7) unit apartment building and are to be considered as a commercial sale. Seller must approve and accept Buyer's Signed Agreement of Sale , maximum (5) days "inspection period" in (AOS) and Buyer's (BFI) must be acceptable to Seller before any showings will be scheduled. The information above has been obtained from sources believed reliable. While we do not doubt its accuracy we have not verified it and make no guarantee, warranty or representation about it. It is your responsibility to independently confirm its accuracy and completeness. Any projections, opinions, assumptions, or estimates used are for example only and do not represent the current or future performance of the property. The value of this transaction to you depends on tax and other factors which should be evaluated by your tax, financial, and legal advisers. You and your advisers should conduct a careful, independent investigation of the property to determine to your satisfaction the suitability of the property for your needs.
- Type:
- Townhouse
- Sq.Ft.:
- 914
- Status:
- Active
- Beds:
- 3
- Lot size:
- 0.02 Acres
- Year built:
- 1925
- Baths:
- 1.00
- MLS#:
- PAPH2392780
- Subdivision:
- Fairmount
ADDITIONAL INFORMATION
Just Listed! Prime Development Opportunity in the heart of Fairmount, Philadelphia, at 2629 Poplar St. Zoned CMX, this property offers plans for a triplexâfirst-floor commercial unit and two upper residential units. Demolition-ready, ideal for developers. Close to shopping and eateries. Listing price: $235K. DM for inquiries.
- Type:
- Single Family
- Sq.Ft.:
- 1,737
- Status:
- Active
- Beds:
- 2
- Year built:
- 2016
- Baths:
- 2.00
- MLS#:
- PAPH2385042
- Subdivision:
- Francisville
ADDITIONAL INFORMATION
A modern esthetic enhanced by thoughtful details, an expansive private roof deck showcasing skyline views, and a sought-after location steps from Fairmount Avenue combine for one-of-a-kind luxury living at 1718 Folsom St #B. This bi-level, extra-wide 2 bedroom, 1.5 bathroom condominium was built to exacting standards of high efficiency and sustainability by Postgreen Homes, earning the national 2017 American Institute of Architects (AIA) Housing Award and attaining LEED Platinum certification. A quiet, low-traffic block leads to the abode's striking curb appeal displayed in the brick and wood facade, lively planter, and metal bench. Inside, you're welcomed by a foyer at the base of the entry staircase, acting as a mudroom for shoes, coats, and bags. Up on the main level, soaring ceilings, gleaming hardwood floors, and tall windows aid the home's extra width in creating a bright, open, and airy feel. The large living room has tons of space to hang out and entertain. The sleek, contemporary kitchen mirrors the pages of an architectural magazine, boasting two-tone underlit cabinetry, a moveable island, high-end Bosch stainless steel appliances, quartz countertops, a subway tile backsplash, and Cedar & Moss light fixtures. A powder room is tucked away in the corner. The airy feel continues on the home's second level, where you'll find a huge primary bedroom with custom closets and a ceiling fan. Down the hall is a full bathroom with a floating double vanity and glass-enclosed shower, a bonus space ideal for an office or gym, and a second spacious bedroom. There's also a conveniently placed laundry closet. Topping off the home is a massive, park-like roof deck with artificial grass, planter boxes, and mesmerizing views, offering a private escape from the city's hustle. In addition to everything inside, 1718 Folsom St's prime Fairmount location earns a Walk Score of 90! Top-rated restaurants, friendly shops, sprawling parks, and unique local businesses line the surrounding blocks. Nearby shopping includes Whole Foods, Wine & Spirits, and Target, plus iconic landmarks like The Eastern State Penitentiary, The Philadelphia Museum of Art, Kelly Drive, and The Met are close. There's also easy access to I-676, I-76, Broad St, and public transit. Schedule your tour today!
- Type:
- Single Family
- Sq.Ft.:
- 754
- Status:
- Active
- Beds:
- 2
- Year built:
- 1920
- Baths:
- 1.00
- MLS#:
- PAPH2386262
- Subdivision:
- Philadelphia (North)
ADDITIONAL INFORMATION
Welcome to 1517 Cambridge Street #2, Step inside this well-maintained unit to find beautiful hardwood floors that extend throughout, adding a touch of elegance and warmth to your living space. Location is everything, and this apartment excels in that regard. Situated just a block away from both the Broad Street and Girard subway lines, getting around the city has never been easier. Whether you're commuting to work or exploring all that Philadelphia has to offer, you'll appreciate the quick and convenient access to public transportation. With 4 years remaining on a valuable tax abatement, this is an excellent opportunity to invest in a developing neighborhood that is on the rise. Donât miss your chance to be part of this vibrant community while enjoying significant savings. Perfect Air Bnb opportunity, As the MET is a block away! Come see why 1517 Cambridge Street #2 could be the perfect place for you to call home. Schedule your showing today!
- Type:
- Single Family
- Sq.Ft.:
- 856
- Status:
- Active
- Beds:
- 2
- Year built:
- 1920
- Baths:
- 2.00
- MLS#:
- PAPH2385332
- Subdivision:
- Fairmount
ADDITIONAL INFORMATION
Located on a beautiful block in Fairmount, this completely remodeled 2023 condo offers modern luxury with a touch of charm. The spacious Unit 2 features white oak hardwood floors throughout, flooding the space with natural light. The main bedroom boasts an ensuite bathroom and a custom walk-in closet, while the rear bedroom offers a private balcony perfect for morning coffee. Enjoy the convenience of in-unit laundry and climate control with three ductless mini-splits, one in each bedroom and the living area. The kitchen is a chefâs dream, equipped with quartz countertops, a farmhouse sink, and ample storage. Plus, the monthly condo fees are refreshingly low, making this an even more attractive opportunity. Donât miss this rare find!
- Type:
- Single Family
- Sq.Ft.:
- 900
- Status:
- Active
- Beds:
- 2
- Year built:
- 2018
- Baths:
- 2.00
- MLS#:
- PAPH2384026
- Subdivision:
- Francisville
ADDITIONAL INFORMATION
Welcome to 828 N 16th Street, Unit 3B, a luxury boutique condominium nestled in the heart of Francisville, one of Philadelphia's most sought-after and rapidly growing neighborhoods. This exquisite 2-bedroom, 1.5-bathroom bi-level unit spans +/- 900 square feet across the second and third floors, as well as a private roof deck, of an exclusive six-unit building, offering modern comforts and urban convenience. Step inside to an open living space featuring 9ft+ ceilings, cherry wood hardwood floors, and LED lighting. The main level boasts a designer kitchen with chic stainless steel appliances, a glass electric cooktop, mosaic tile backsplash, and sleek black granite countertops. The peninsula breakfast bar is perfect for casual dining and entertaining. A convenient half bath and a utility/laundry room with a full-sized stacked washer and dryer add functionality. Ascend to the upper level to find two generously sized bedrooms with ample closet space and large windows. The hall bathroom exudes a spa-like ambiance with a modern vanity, designer back-lit mirrors, and a luxurious glass door tub/shower equipped with a multi-jet shower system. For those who love to entertain or simply enjoy breathtaking city views, outdoor spiral stairs lead to a large private roof deck with nearly unobstructed panoramic views of the Philadelphia skyline, ideal for relaxing or hosting gatherings. The prime location places you just steps away from the Broad Street Line, Divine Lorraine, Osteria, Vie, and all the vibrant shops and restaurants in the Fairmount/Art Museum area. Roughly 5 years remaining on the tax abatement. Schedule a viewing and experience the best of city living!
- Type:
- Single Family
- Sq.Ft.:
- 1,321
- Status:
- Active
- Beds:
- 2
- Year built:
- 1900
- Baths:
- 2.00
- MLS#:
- PAPH2377508
- Subdivision:
- Art Museum Area
ADDITIONAL INFORMATION
Highly motivated seller!! Welcome to 2024 Spring Garden St #4, a stunning bi-level 2-bedroom, 2-bathroom condo situated in the heart of the Fairmount/Art Museum Area. This exceptional unit, located in a historic building on the iconic Spring Garden Street, beautifully blends classic charm with modern amenities. The updated kitchen features sleek, contemporary finishes and stainless steel appliances, perfect for cooking and entertaining. The semi-private backyard is a rare gem in this vibrant neighborhood, offering ample space for outdoor activities and relaxation. With low monthly HOA fees, this home provides excellent value. Itâs one of the best deals in the 19130 zip code, offering a unique opportunity to own a piece of history with modern comforts. Properties like this, with its unique features and prime location, don't come around often and wonât last long on the market. Donât miss your chance to own a piece of history with modern comforts in one of Philadelphiaâs most sought-after neighborhoods.
- Type:
- Single Family
- Sq.Ft.:
- 1,440
- Status:
- Active
- Beds:
- 2
- Year built:
- 1970
- Baths:
- 2.00
- MLS#:
- PAPH2381166
- Subdivision:
- Art Museum Area
ADDITIONAL INFORMATION
Welcome to 2001 Hamilton Street #302, a beautiful home in the heart of the Art Museum Area! This home boasts 2 bedrooms, 2 bathrooms and 1,440 square feet of living space. As you step inside, you'll immediately notice the pristine hardwood flooring and expansive windows equipped with automatic shades, offering abundant natural light throughout the day. The living area also has wall/ceiling light fixtures, entertainment console built with invisible wiring for TV, and an electric water vapor fireplace perfect for entertaining guests. The kitchen features stainless steel appliances, quartz countertops, gray stone backsplash, tons of white cabinetry for storage, and a breakfast bar perfect for barstool seating. The sink and faucet were newly replaced and added a full height pantry cabinet and beverage cooler. Then make your way to the office space area that features a wet bar with quartz countertops, painted cabinets, new undermount sink with faucet and glass washer, wine refrigerator, and InSinkerator water filtration with instant hot water added. The 1st spacious bedroom offers a custom pax wardrobe system and has an en-suite bathroom that includes a new stacked washer/dryer and features new flooring, quartz countertops, pivot mirrors, vanity backsplash, vanity lighting, double vanity sinks, double storage vanity with undermount sinks, custom faucets, and tiled walk-in rain shower. The 2nd spacious bedroom also has its own bathroom that features new floor tiles, quartz countertops, painted vanity cabinets, new counter mount sink with waterfall faucet, new mirror and light fixtures, and new dual flush toilet. This home is complete with a secured parking space! Enjoy a fresh welcome from the building front with newer awnings, facade, and lobby. Condo amenities include 24-hour fitness center, outdoor green space, outdoor heated pool with terrace, building concierge, 24-hour building security, lending library, onsite management, meeting space and more. Located in a prime area, enjoy easy access to dining, shopping, public transportation and historic areas. Schedule your showing today!
- Type:
- Single Family
- Sq.Ft.:
- 1,505
- Status:
- Active
- Beds:
- 2
- Year built:
- 1960
- Baths:
- 2.00
- MLS#:
- PAPH2377618
- Subdivision:
- Fairmount
ADDITIONAL INFORMATION
Welcome home to The Philadelphian and the beautiful Fairmount/Art Museum neighborhood! Spacious two bedroom, two bath with over 1500 square feet, newly renovated modern kitchen, open living-dining floor plan, hardwoods, in-unit washer/dryer, abundant storage space, plenty of natural light and a fantastic picturesque green rooftop view. Full-service building with 24-hour desk person, maintenance, private residence shuttle in/out of Center City, an indoor and outdoor pool & fitness center plus a commercial corridor featuring Little Pete's restaurant, a grocery store, bank, dry cleaners, hair salon, bike storage and common laundry. Building is non-smoking. No pets. Service animals permitted, subject to approval. Garage parking & storage lockers available for a fee - please contact the management office for availability. Monthly condo fee includes all utilities, basic cable/internet. indoor/outdoor pools, fitness center, community room and Center City shuttle. The Philadelphian is conveniently located near the Benjamin Franklin Parkway, within walking distance to the Art Museum, The Barnes, The Franklin Institute & The Academy of Natural Sciences, Whole Foods, Kelly Drive, Center City, restaurants, shopping and so much more! A true gem - move right in!
- Type:
- Single Family
- Sq.Ft.:
- 1,736
- Status:
- Active
- Beds:
- 2
- Year built:
- 2022
- Baths:
- 3.00
- MLS#:
- PAPH2380178
- Subdivision:
- Art Museum Area
ADDITIONAL INFORMATION
2100 Hamilton is a new, 27-unit luxury condominium building in the heart of the Art Museum Area designed by award-winning architect Cecil Baker to offer the ultimate in privacy. With the Rodin and Barnes Museums as its neighbors, spectacular views of the city skyline and a wealth of private greenspace at its base, the 10-story 2100 Hamilton is ideal for those seeking the finest in luxury living in a sedate park-adjacent city neighborhood. Pull into the garage drop-off station where a valet is available to assist you. The elevator, which uses facial-recognition technology, will take you to your residence and open directly to your apartment, eliminating shared hallways. This 2-bedroom/2.1-bath/1,736 sq ft, with large terrace has exceptional city and garden views. Hardwood floors run throughout the residence, and there are gas fireplaces in the living room and main bedroom. All apartments have expansive balconies with retractable glass doors and are heated from above so that the outdoor space becomes a seamless extension of your indoor space. The state-of-the-art kitchen is outfitted with Quartz countertops, Sub-Zero refrigerator, full-size wine cooler, Wolf oven, induction cooktop, pull-out microwave drawer, Joanne Hudson cabinetry and a separate pantry area. There is a laundry room with full-size washer and dryer. All windows are pre-wired to accommodate power window treatments. The main suite bath features designer finishes along with a radiant-heated floor and oversized glass-walled shower where the glass frosts for privacy at the touch of a button. For buyers accustomed to outdoor space, 2100 Hamilton has the cityâs largest residential garden and event plaza, designed by renowned landscape architect Sikora Wells Appel, with water and fire features and multiple seating areas to accommodate a group or a private spot just for you. Additional building amenities include an indoor infinity pool, guest suite, boardroom, top-grade fitness center, catering kitchen and amenity lounge, town car and driver, and 24-hour concierge. Buyers may purchase up to two parking spaces. The building is 70% sold with buyers having moved in, so all amenities are in full service. Schedule a time to tour 2100 Hamilton and see for yourself why this is the crown jewel of the Art Museum Area. Parking License for $100,000 and a $350/mo. valet fee.
- Type:
- Single Family
- Sq.Ft.:
- 1,780
- Status:
- Active
- Beds:
- 2
- Year built:
- 2021
- Baths:
- 3.00
- MLS#:
- PAPH2380162
- Subdivision:
- Art Museum Area
ADDITIONAL INFORMATION
4.99% developer financing available! 2100 Hamilton is a new, exclusive, luxury condominium building with only 27 units in the heart of the Art Museum Area designed by award-winning architect Cecil Baker to offer the ultimate in privacy. With the Rodin and Barnes Museums as its neighbors, spectacular views of the city skyline from every unit and a wealth of private greenspace at its base, the 10-story 2100 Hamilton is ideal for those seeking the finest in luxury living in this park-adjacent city neighborhood. Pull into the garage drop-off station where a valet is available to assist you. The elevator, which uses facial-recognition technology, will take you directly into your residence, eliminating shared hallways. This move-in-ready, 2-bedroom/2.1-bath/1780 sq ft residence with 98 sq ft., heated terrace has exceptional views. Hardwood floors run throughout the apartment, and there are gas fireplaces in the living room and main bedroom of each unit. All apartments have expansive balconies with retractable glass doors and are heated from above so that the outdoor space becomes a seamless extension of your indoor space. The state-of-the-art kitchen is outfitted with Quartz countertops, Sub-Zero refrigerator, full-size wine cooler, Wolf oven, induction cooktop, pull-out microwave drawer, Joanne Hudson cabinetry and a separate pantry area. There is a laundry room with full-size washer and dryer. All windows are pre-wired to accommodate power window treatments. The main suite bath features designer finishes along with a radiant-heated floor and oversized glass-walled shower where the glass frosts for privacy at the touch of a button. For buyers accustomed to outdoor space, 2100 Hamilton has the cityâs largest residential garden and event plaza, designed by renowned landscape architect Sikora Wells Appel, with water and fire features and multiple seating areas to accommodate a group or a private spot just for you. Additional building amenities include an indoor infinity pool, guest suite, boardroom, top-grade fitness center, catering kitchen and amenity lounge, town car and driver, and 24-hour concierge. Buyers may purchase up to two parking spaces. The building is 70% sold with buyers having moved in, so all amenities are in full service. Schedule a time to tour 2100 Hamilton and see for yourself why this is the crown jewel of the Art Museum Area. Parking License for $100,000 and a $350/mo. valet fee.
- Type:
- Single Family
- Sq.Ft.:
- 1,780
- Status:
- Active
- Beds:
- 2
- Year built:
- 2021
- Baths:
- 3.00
- MLS#:
- PAPH2380150
- Subdivision:
- Art Museum Area
ADDITIONAL INFORMATION
2100 Hamilton is a new, exclusive, luxury condominium building with only 27 units in the heart of the Art Museum Area designed by award-winning architect Cecil Baker to offer the ultimate in privacy. With the Rodin and Barnes Museums as its neighbors, spectacular views of the city skyline from every unit and a wealth of private greenspace at its base, the 10-story 2100 Hamilton is ideal for those seeking the finest in luxury living in this park-adjacent city neighborhood. Pull into the garage drop-off station where a valet is available to assist you. The elevator, which uses facial-recognition technology, will take you directly into your residence, eliminating shared hallways. This move-in-ready, 2-bedroom/2.1-bath/1780 sq ft residence with 98 sq ft., heated terrace has exceptional views. Hardwood floors run throughout the apartment, and there are gas fireplaces in the living room and main bedroom of each unit. All apartments have expansive balconies with retractable glass doors and are heated from above so that the outdoor space becomes a seamless extension of your indoor space. The state-of-the-art kitchen is outfitted with Quartz countertops, Sub-Zero refrigerator, full-size wine cooler, Wolf oven, induction cooktop, pull-out microwave drawer, Joanne Hudson cabinetry and a separate pantry area. There is a laundry room with full-size washer and dryer. All windows are pre-wired to accommodate power window treatments. The main suite bath features designer finishes along with a radiant-heated floor and oversized glass-walled shower where the glass frosts for privacy at the touch of a button. For buyers accustomed to outdoor space, 2100 Hamilton has the cityâs largest residential garden and event plaza, designed by renowned landscape architect Sikora Wells Appel, with water and fire features and multiple seating areas to accommodate a group or a private spot just for you. Additional building amenities include an indoor infinity pool, guest suite, boardroom, top-grade fitness center, catering kitchen and amenity lounge, town car and driver, and 24-hour concierge. Buyers may purchase up to two parking spaces. The building is 70% sold with buyers having moved in, so all amenities are in full service. Schedule a time to tour 2100 Hamilton and see for yourself why this is the crown jewel of the Art Museum Area. Parking License for $100,000 and a $350/mo. valet fee. Please note that photos shown are of a staged residence in the building.
- Type:
- Single Family
- Sq.Ft.:
- 722
- Status:
- Active
- Beds:
- 1
- Year built:
- 2016
- Baths:
- 1.00
- MLS#:
- PAPH2378874
- Subdivision:
- Francisville
ADDITIONAL INFORMATION
Affordable living in a prime area of Francisville! This building is 8 years young and this unit is awaiting its second homeowner. 1637 Poplar #2F features modern finishes, hardwood flooring, privacy, security, and an abundance of natural sunlight. Visualize this space with some swanky, city-sized furniture: a butcher block rolling cart in the kitchen that lends more prep space and division, a dining table immediately off the kitchen to create a comfortable spot for gatherings, perhaps a cozy sectional to form a proper living room. The bedroom offers considerable closet space and as well as a stacked washer/dryer. A tiled hall bathroom and a storage closet completes the unit! Roughly two years remaining on property tax abatement. There is also a common roof deck with unparalleled skyline views for those cool summer nights. Previously leased to a long-term tenant, this unit makes an excellent investment property too. Steps from Bold Coffee, Cambridge Street Coffee, Bar Hygge, Telaâs Kitchen and Market, and Aldi. Convenient to public transit (5-min walk to the Broad Street Line), Fairmount Avenue, and Center City! 15 mins from Temple. Quick access to I-76, I-95, and the Philadelphia International Airport! Offering 1% interest rate BUY DOWN for one year at ZERO cost to buyer when buyer uses homeowner's preferred lender.
- Type:
- Single Family
- Sq.Ft.:
- 756
- Status:
- Active
- Beds:
- 1
- Lot size:
- 0.01 Acres
- Year built:
- 1920
- Baths:
- 1.00
- MLS#:
- PAPH2378366
- Subdivision:
- None Available
ADDITIONAL INFORMATION
Endless potential for this Two-Story Brick row located in the North section of Philadelphia. Property features spacious living room, eat in kitchen. 1 oversized bedroom with ample closet space and 3pc. hall bath. Full unfinished basement plenty of on street parking around the neighborhood, conveniently close to local shopping, schools, transportation and mins. away from major roadways.
- Type:
- Single Family
- Sq.Ft.:
- 1,200
- Status:
- Active
- Beds:
- 3
- Lot size:
- 0.03 Acres
- Year built:
- 1935
- Baths:
- 1.00
- MLS#:
- PAPH2375894
- Subdivision:
- Fairmount
ADDITIONAL INFORMATION
NEW PRICE, INCREDIBLE VALUE! Welcome to 2066 Poplar St, a residence offering immense potential for those looking to customize and update their dream home in the desirable Fairmount section of Philadelphia. With a peaceful front porch surrounded by trees and the rare convenience of a 1-car garage, this 3-bedroom, 1-bath property is ready for a creative touch to enhance its classic charm. Inside, youâll find inlaid hardwood floors throughout, setting the stage for a renovation that can elevate the timeless beauty of the space. The spacious living and dining areas are full of natural light, perfect for reimagining into your ideal open-concept design. The kitchen has already been updated and is a chefâs dream, featuring stainless steel appliances and granite countertops and a brand new refrigerator. Step outside to a cozy, shared patioâthe perfect place for your BBQ. On the second level, youâll find three spacious, sunlit bedrooms, each with access to the full hall bathroom, which is ready to be customized to your own desires and transformed into a space that suits your style. The home also includes a large, unfinished basement, brimming with potential for added living space. Whether youâre looking to create a home gym, playroom, or office area, the options are endless. Plus, with an existing working toilet and plumbing, adding a powder room in the basement is easily achievable. The washer and dryer are also conveniently located in the basement. One of the standout features of this property is the garage with additional parking space behind itâa rare and valuable find in the city. Enjoy the peace of mind and convenience of secure parking for multiple vehicles! Enjoy charming neighborhood cafes and restaurants including Musette, La Calca Feliz, Bar Hygge, A mano, Tela's, Bad Brother, and Umai Umai, and visit nearby boutiques Ali's Wagon, Minda Living, Corner Stoop, and soon-to-open Bodie. Located just steps away from the Philadelphia Museum of Art, the Barnes Foundation, and within walking distance to Whole Foods, this terrific townhome offers the perfect blend of urban convenience and residential tranquility. Youâll love the ease of being able to walk to Boathouse Row, and to enjoy both Fairmount Park & the Schuylkill River path which are also nearby. This home is perfect for both Center City and University City commuters with easy bus and Indego access to downtown, as well as the University of Pennsylvania, Drexel, and HUP and CHOP. 2066 Poplar St. is more than just a house- it's a place to call home, filled with charm and character. Don't miss the opportunity to make this gem your own and experience the best of Fairmount living!
- Type:
- Single Family
- Sq.Ft.:
- 3,750
- Status:
- Active
- Beds:
- 4
- Lot size:
- 0.07 Acres
- Year built:
- 1980
- Baths:
- 5.00
- MLS#:
- PAPH2355302
- Subdivision:
- Fairmount
ADDITIONAL INFORMATION
Welcome to 2023 Spring Garden Street! This stunning property offers an unparalleled living experience with luxury features throughout, 4 bedrooms and 4.5 bathrooms. Enjoy a massive yard with over 50 feet of private outdoor space, perfect for entertaining, gardening, or simply relaxing in your own urban oasis. The 25-foot width provides a spacious layout, offering ample room for all your lifestyle needs. When you step inside, you will immediately notice the gorgeous foyer with accent wall, the perfect place to welcome your guests. This floor offers 2 spacious bedrooms and 2 bathrooms, all with modern finishes and access to your large outdoor space. make your way upstairs to find the stunning living area, complete with a custom fluted accent wall, floating console, bay window allowing for tons of natural light and beautiful chandelier coming down from the vaulted ceiling. The one-of-a-kind European kitchen is beautifully designed with quartz coutnertops & backsplash, waterfall island with room for barstool seating, custom oak cabinetry, and top-of-the-line stainless steel appliances. Upstairs you will find a guest bedroom with en-suite bathroom and your luxurious primary suite. The primary suite boasts a fluted accent wall, custom floor to ceiling closet system, outdoor balcony, and spa-like bathroom. This bathroom truly has it all with double vanity sinks, multiple shower heads, stand alone tub and floor to ceiling tile. 2023 Spring Garden Street is complete with a partially finished basement, perfect for a home gym, home office, or extra storage space. With three distinct outdoor spaces, this home boasts a retreat from the city. Complete with the convenience of two-car parking, donât miss the opportunity to own this exceptional property, schedule your showing today!
- Type:
- Single Family
- Sq.Ft.:
- 736
- Status:
- Active
- Beds:
- 1
- Year built:
- 1950
- Baths:
- 1.00
- MLS#:
- PAPH2376408
- Subdivision:
- Art Museum Area
ADDITIONAL INFORMATION
Welcome to 2601 Parkway Condominiums in the heart of the Art Museum and Fairmount districts. Location, Location, Location. This spacious one bedroom condo is the perfect size and location. Updated kitchen with beautiful cabinets and countertop, stainless steel appliances. The bath has recently been updated with new tile and vanity. Separate dining area. Beautiful views of the Pearlman Center and center city skyline. Large windows provide sun filled rooms. Washer and dryer in unit. A perfect place to call home.Come and enjoy care free living with very low monthly fees. This home and building have everything you need from a rich and diverse history to easy, convenient, and carefree Center City living without the hassle, stress, noise of downtown. This building was designed by the famous Paul Cret - architect most notably known for his work on the Benjamin Franklin Bridge, Rodin Museum, the Original Barnes Museum - just to name a few, and still withstands the test of time. As you enter this building, you will be greeted by a beautiful art deco lobby, 24 hour security, and a wonderfully friendly lobby attendant. Other amenities included are free shuttle bus to downtown Philadelphia, on-site fitness center/gym, free WIFI in lobby, community center, free permitted parking, on-site management, package hold area with email notification, express shipment pickup, dry cleaning pick up/delivery, restaurant on first floor, mini Mart/convenice store, and three Septa bus routes within one block. The building is also a short walk to a new Whole Foods, the Barnes, the Free Library, the Philadelpha Museum of Art, CVS, Wells Fargo Bank, and many neighborhood restaurants and bars. Lastly, this condo conveniently located to I-76, I-95, 30th Street Train Station, Kelly Drive, and Benjamin Franklin Parkway for all your transportation needs. Come see this home today, you won't be disappointed.
- Type:
- Single Family
- Sq.Ft.:
- 1,242
- Status:
- Active
- Beds:
- 2
- Year built:
- 2014
- Baths:
- 2.00
- MLS#:
- PAPH2375070
- Subdivision:
- Francisville
ADDITIONAL INFORMATION
Discover urban sophistication in this stunning two-bedroom, two-bathroom condo located in the highly sought-after Francisville (Fairmount) neighborhood. Boasting modern amenities and breathtaking views, this is the ultimate in city living. Enjoy the elegance of bamboo flooring, complemented by large ceramic tiled baths, huge windows, recessed lighting and contemporary fixtures throughout. The kitchen features stainless steel appliances, granite countertops, ceramic tile backsplash and ample cabinet space, perfect for culinary enthusiasts. A stacked washer/dryer closet is conveniently placed between the kitchen and living rooms. The kitchen opens to a spacious living room, which grants entry to a sizable sun-filled bedroom and a luxurious ceramic tiled bath with a tub shower. Retreat to the expansive and bright 2nd floor master bedroom with a large walk-in closet, Juliette balcony and deluxe en suite bath, complete with a double vessel sink vanity and rain shower. Entertain guests or unwind in style on your private rooftop deck, offering panoramic views of Philadelphia's iconic Center City skyline. Rear secure gated parking provides convenience and peace of mind in the heart of the city. Centrally located in Francisville, this condo offers easy access to a fabulous variety of dining, shopping, and cultural attractions. Walk to the Met, Libertee Grounds, Vineyards Café, and a variety of other great local spots. Commuting is effortless, with the Girard stop of the Broad Street line just a couple blocks away. Close to the Art Museum, Kelly Drive, Temple University, Girard College and so much more. This is your opportunity to experience easy city living with unparalleled views. Donât wait to see this one!
$1,695,000
1914 Wilcox Street Philadelphia, PA 19130
- Type:
- Single Family
- Sq.Ft.:
- 3,200
- Status:
- Active
- Beds:
- 4
- Lot size:
- 0.03 Acres
- Year built:
- 1920
- Baths:
- 4.00
- MLS#:
- PAPH2369586
- Subdivision:
- Spring Garden
ADDITIONAL INFORMATION
Introducing WILCOX. Step into a world of timeless elegance and modern luxury at 1912-1914 Wilcox Street, a historic 44 foot wide stand alone carriage home nestled in the heart of Spring Garden, Philadelphia. This home comes with 1 car garage parking and a full 10 year tax abatement. Potential opportunity for an additional spot next to the building. This exquisite property is a masterpiece of design and craftsmanship, boasting 4 bedrooms, 4 bathrooms, an oversized custom wood 1-car garage, 2 tier roof deck, 10-year tax abatement, and high-end finishes throughout. As you approach the home, you'll be captivated by its striking presence where history meets contemporary living. The expansive 3,200 square foot interior welcomes you with an abundance of natural light and an open layout that effortlessly flows from room to room. You're met with large format tiles from Spain and Italy as you enter the beautiful foyer. The heart of this home is the gourmet chef's kitchen, a haven for culinary enthusiasts, featuring top-of-the-line appliances, European cabinetry, a custom metal spiral staircase, and a sprawling island that invites family and friends to gather around. The adjacent dining area offers an ideal space for intimate dinners or grand entertaining, all while basking in the glow of a contemporary chandelier. Your main living space features a stunning glass wine rack, putting your favorite wines on display. This main level also features 1 bedroom and 1 full bathroom. Ascending the grand spiral staircase, you'll discover the upper level adorned with 2 spacious bedrooms and 2 full bathrooms that redefine relaxation and tranquility. Each bedroom offers ample space and custom closets. The third floor is home to your primary suite, boasting a spa-like ensuite bathroom and access to your private balcony, where you can unwind while enjoying the picturesque views of the city. This home is a true outdoor oasis in the city. Two sprawling roof decks offer the perfect backdrop for summer gatherings, morning coffee, or sunset cocktails, providing a front-row seat to the Philadelphia skyline. With an oversized 1-car garage and a full 10-year tax abatement, practicality and convenience are seamlessly woven into the fabric of this residence. This Spring Garden gem is a rare find, having been meticulously designed and crafted with high-end finishes, ensuring an unparalleled level of sophistication and comfort. From the rich hardwood floors, custom millwork and historic Anderson windows, no detail has been spared. Schedule your private tour today and experience the epitome of Spring Garden living at its finest.
- Type:
- Single Family
- Sq.Ft.:
- 524
- Status:
- Active
- Beds:
- 1
- Year built:
- 2015
- Baths:
- 1.00
- MLS#:
- PAPH2356760
- Subdivision:
- Francisville
ADDITIONAL INFORMATION
Don't miss this fantastic one bedroom condo at The Exchange in Francisville with 2 YEARS REMAINING ON THE TAX ABATEMENT. The Exchange is a boutique luxury building featuring a common area courtyard and rooftop deck with panoramic views of the city. Unit 1F has stainless steel appliances, quartz countertops, and a large front window for tons of natural light. Interior features include gas cooking, dishwasher, garbage disposal, and side-by-side refrigerator with built-in water filter. Bathroom is finished with Italian porcelain tile, modern vanities and brushed stainless steel fixtures. New flooring was just installed in the living room and there is a full-size washer & dryer in the bedroom. The Exchange is a fantastic building in a prime location with easy access to Center City, the Broad St line and walking distance to Fairmount cafes, restaurants and museums. Don't wait, call today and make Unit #1F at The Exchange your new home! Be sure to visit the 3D Virtual Tour.
- Type:
- Single Family
- Sq.Ft.:
- 1,800
- Status:
- Active
- Beds:
- 3
- Lot size:
- 0.03 Acres
- Year built:
- 1925
- Baths:
- 3.00
- MLS#:
- PAPH2365818
- Subdivision:
- Art Museum Area
ADDITIONAL INFORMATION
Gorgeous 3 bedroom Plus Den/2.5 bath home nestled in the exciting Art Museum Area! Sleek & sophisticated, this fantastic home offers stunning hardwood floors through, high ceilings, recessed lighting & a beautiful kitchen with SS appliances & a quartz counter top that opens to the large deck & yard! There is a powder room on the main floor. The second floor boasts 2 spacious & sunny bedrooms, full bath & the washer/dryer. Head to the third floor to the fabulous master bedroom suite floor with full bath, a den /family room and access to the spectacular roof deck showcasing breathtaking skyline views! Very conveniently located to the major highways, Kelly Drive and Fairmount Park.
- Type:
- Single Family
- Sq.Ft.:
- 829
- Status:
- Active
- Beds:
- 1
- Year built:
- 1900
- Baths:
- 1.00
- MLS#:
- PAPH2362704
- Subdivision:
- Brewerytown
ADDITIONAL INFORMATION
Welcome to this spacious, just renovated one-bedroom LOFT with a gated PARKING SPACE at the secure, pet-friendly BREWERY HOUSE. Part of the Brewery Condominiums in the beautiful Art Museum/Brewerytown area, the unit offers a spectacular new kitchen with SS appliances, QUARTZ countertops and breakfast bar, classic subway tile backsplash and of course soft-close cabinets and drawers. All new engineered wood floors, a working FIREPLACE and an oversized window offering great natural light throughout the day further enhance this large dining/living room area. Upstairs finds WIDE-PLANK floors, a generous loft bedroom, a large walk-in closet, renovated bathroom and laundry room. The building has an outdoor garden area to relax, BBQ with friends and/or to WALK THE DOG. Convenient location for commuters with EASY ACCESS TO I-76; close to the Art Museum, Kelly Drive, River Walk, Fairmount Park, restaurants and bars, Whole Foods and so much more!
- Type:
- Single Family
- Sq.Ft.:
- 1,059
- Status:
- Active
- Beds:
- 1
- Year built:
- 1920
- Baths:
- 2.00
- MLS#:
- PAPH2359600
- Subdivision:
- Art Museum Area
ADDITIONAL INFORMATION
This is such a rare opportunity to own one of the best units in this truly remarkable development known as Park's Edge. The only true end unit that looks over the gardens with oversized windows and plenty of natural lighting pouring straight through. Units in this development are rare to come to market and we only see them once every few years. This spacious unit boasts gorgeous cherry, hardwood floors, super high ceilings and is an architectural marvel with its lines, flow and choices. The great room flows straight into the dining area and all the way to the chef's gourmet kitchen. Just spectacular sight lines. The kitchen has beautiful slate floors, European cabinets, plenty of prep space, beveled edge granite countertops and a quiet as a mouse garbage disposal. There is even a wine fridge. This has it all. Believed to be the only unit with a half bath on the main level, these units mostly have only one bath upstairs. There is even a washer/dryer in the unit. The master bath has glass tile and a walk in shower. The owners spared no expense on the tasteful upgrades including an industrial strength front door. There's not one but two Deeded, off street parking spots. It just keeps getting better. The location just can't be beat. Short distance to the Philadelphia Museum of Art, Boathouse Row and the Philadelphia Zoo. There is even a bus stop directly outside the front door. Are you an empty nester? Just looking for the right spot? Have a college kid in the city and refuse to pay rent? Whatever your needs, this unit can be your answer. Low HOA fees comparatively speaking. Just think how much you're saving in parking alone.
- Type:
- Single Family
- Sq.Ft.:
- 532
- Status:
- Active
- Beds:
- 1
- Year built:
- 1907
- Baths:
- 1.00
- MLS#:
- PAPH2346746
- Subdivision:
- Art Museum Area
ADDITIONAL INFORMATION
Welcome to 1500 Mount Vernon, Unit 2R. This charming one-bedroom condominium is nestled on a quiet, tree-lined street in the heart of the Art Museum neighborhood. Enter into the living room boasting high ceilings, large bay windows flooded with natural light, wood floors, and an open concept kitchen & dining area. The sizable bedroom features a big window and new carpeting, comfortably accommodating a queen bed, night stands, and a dresser. The property's prime location offers easy access to the Broad Street Line and Center City. Walk to restaurants and amenities along Callowhill Street, Spring Garden, Fairmount Avenue, and North Broad Street as well as Trader Joeâs, Aldi, Giant, and Whole Foods. This boutique condominium building offers an expansive shared & furnished outdoor space, dedicated additional storage, and free laundry.
© BRIGHT, All Rights Reserved - The data relating to real estate for sale on this website appears in part through the BRIGHT Internet Data Exchange program, a voluntary cooperative exchange of property listing data between licensed real estate brokerage firms in which Xome Inc. participates, and is provided by BRIGHT through a licensing agreement. Some real estate firms do not participate in IDX and their listings do not appear on this website. Some properties listed with participating firms do not appear on this website at the request of the seller. The information provided by this website is for the personal, non-commercial use of consumers and may not be used for any purpose other than to identify prospective properties consumers may be interested in purchasing. Some properties which appear for sale on this website may no longer be available because they are under contract, have Closed or are no longer being offered for sale. Home sale information is not to be construed as an appraisal and may not be used as such for any purpose. BRIGHT MLS is a provider of home sale information and has compiled content from various sources. Some properties represented may not have actually sold due to reporting errors.
Philadelphia Real Estate
The median home value in Philadelphia, PA is $205,900. This is lower than the county median home value of $223,800. The national median home value is $338,100. The average price of homes sold in Philadelphia, PA is $205,900. Approximately 47.02% of Philadelphia homes are owned, compared to 42.7% rented, while 10.28% are vacant. Philadelphia real estate listings include condos, townhomes, and single family homes for sale. Commercial properties are also available. If you see a property you’re interested in, contact a Philadelphia real estate agent to arrange a tour today!
Philadelphia, Pennsylvania 19130 has a population of 1,596,865. Philadelphia 19130 is less family-centric than the surrounding county with 20.04% of the households containing married families with children. The county average for households married with children is 21.3%.
The median household income in Philadelphia, Pennsylvania 19130 is $52,649. The median household income for the surrounding county is $52,649 compared to the national median of $69,021. The median age of people living in Philadelphia 19130 is 34.8 years.
Philadelphia Weather
The average high temperature in July is 87 degrees, with an average low temperature in January of 26 degrees. The average rainfall is approximately 47.2 inches per year, with 13.1 inches of snow per year.
