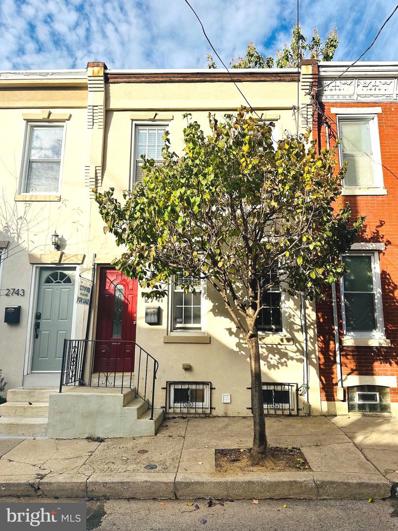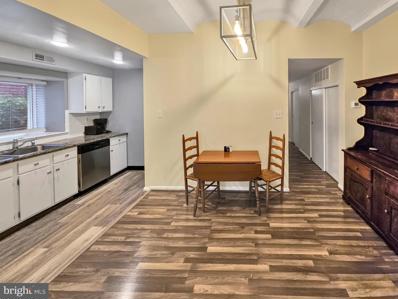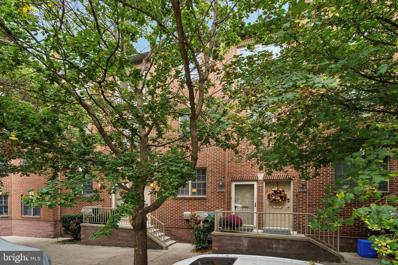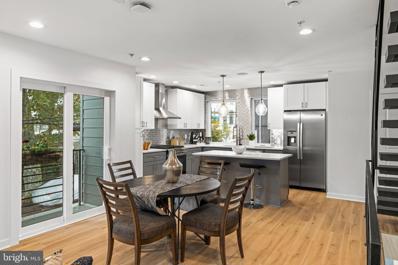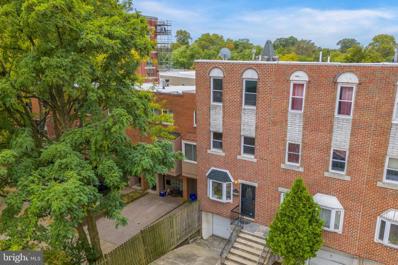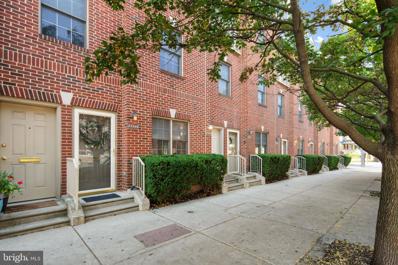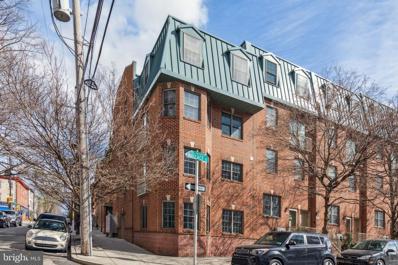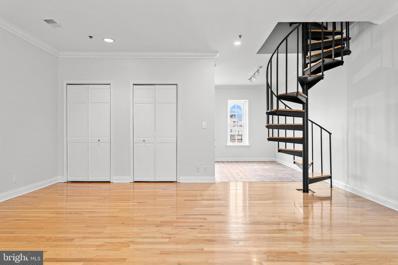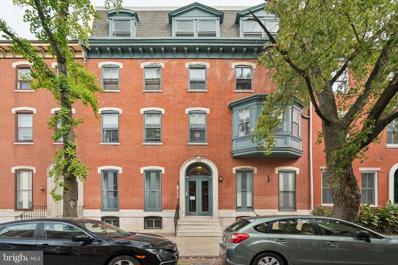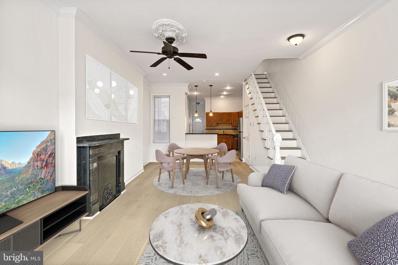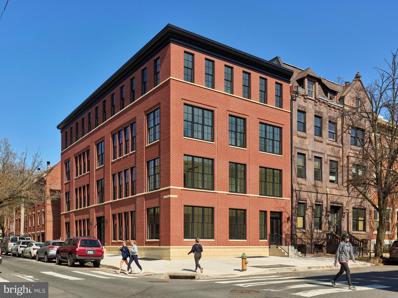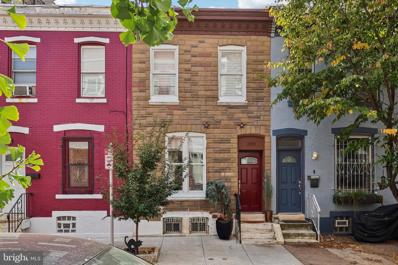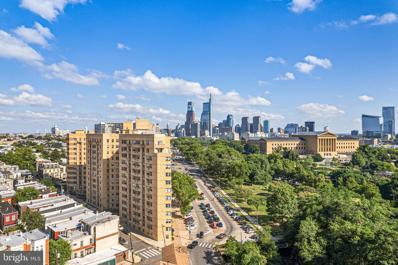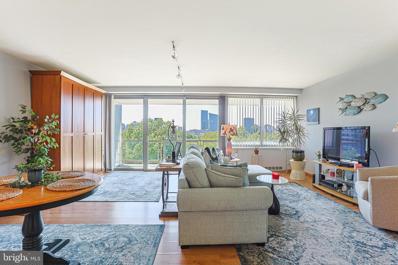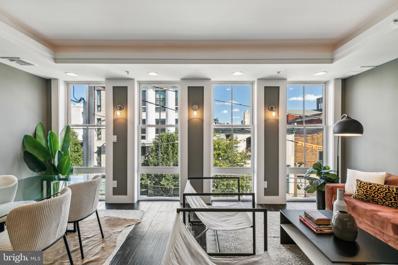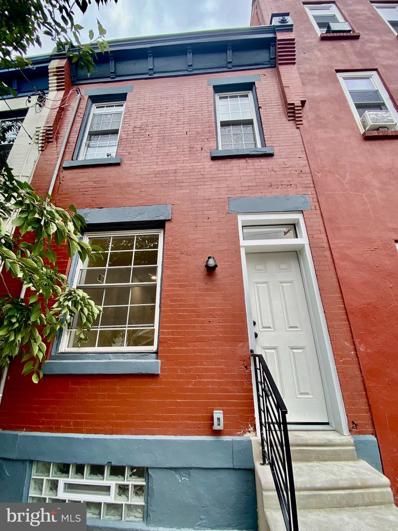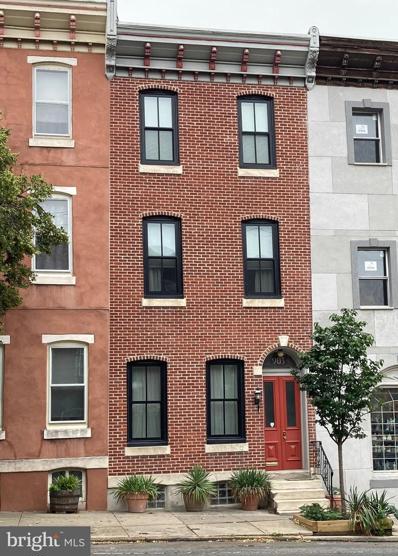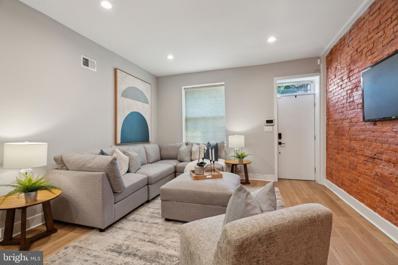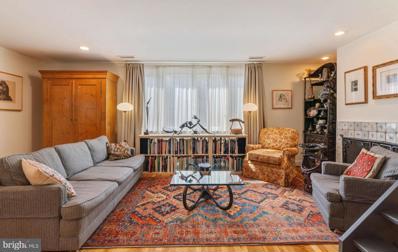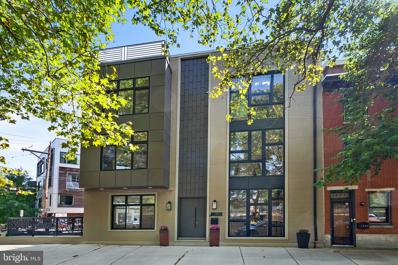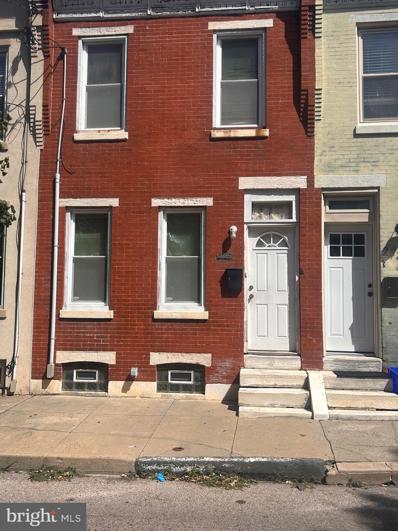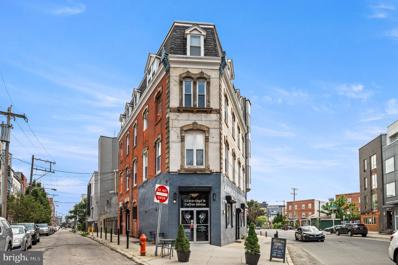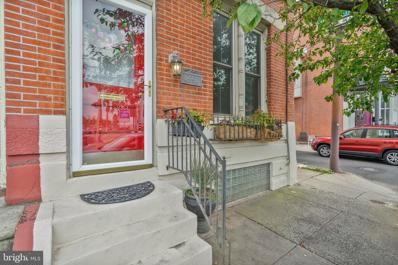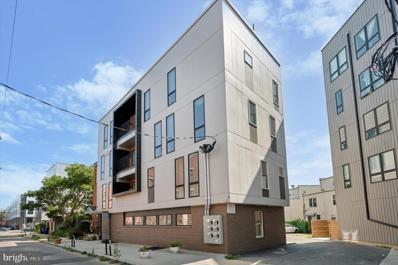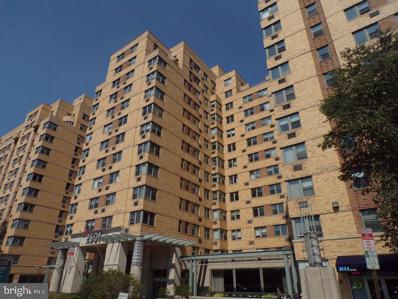Philadelphia PA Homes for Sale
- Type:
- Single Family
- Sq.Ft.:
- 728
- Status:
- Active
- Beds:
- 2
- Lot size:
- 0.01 Acres
- Year built:
- 1920
- Baths:
- 1.00
- MLS#:
- PAPH2403780
- Subdivision:
- Art Museum Area
ADDITIONAL INFORMATION
Welcome to Harper Street! This charming two-bedroom, one-bathroom row home is nestled on a quiet block, just south of Girard Avenue corridor, putting you steps away from all the local cafes, shops, and restaurants, and still conveniently close to center city. It's open floor plan and high ceilings create a bright and inviting atmosphere. Fresh paint throughout, and hardwood floors providing the ideal blank canvas for your finishing touches. The kitchen boasts modern amenities, including updated cabinets, under-mount sink, stainless steel appliances, garbage disposal, dishwasher, and beautiful granite countertops that extend into a spacious peninsula. All are excellent for entertaining. Upstairs, you'll find two ample sized bedrooms with cozy neutral colored carpeting , six panel doors, and ceiling fans. Directly at the top of the steps, you find the three piece bathroom with a great little nook providing useful storage. Although the basement is unfinished, it has high ceilings offering plenty of potential to finish off as livable space. The rear of the basement, is sectioned off for laundry. Big enough for a full size washer and dryer. This home also has a private outdoor space off of the kitchen.
- Type:
- Single Family
- Sq.Ft.:
- 652
- Status:
- Active
- Beds:
- 1
- Year built:
- 1875
- Baths:
- 1.00
- MLS#:
- PAPH2400856
- Subdivision:
- Art Museum Area
ADDITIONAL INFORMATION
The Brewery Condos evolved from the largest brewery in Philadelphia known as the Bergdoll Brewing Estate. Imagine living in an historic treasure in the Art Museum neighborhood? More architectural treasures are found, example 150 feet from your door is the Furness Railroad bridge leading to the Philadelphia Art Museum, Boathouse Row, the 8 mile loop, Lemon Hill and the fooderies along Fairmont Avenue. First floor one bedroom condo with a shared rooftop deck (fabulous center city skyline views) and paved patio with gas grill all landscaped to Longwood Garden standards. a bike storage room, pet-friendly, stainless, granite, washer and dryer in unit, hard surfaced floors and floor to ceiling windows. Ceilings are barrel rolled concrete reminding us of the beer barrels that were stored here in the past. Super place to be studying in University City and living the life of the city.
- Type:
- Single Family
- Sq.Ft.:
- 2,282
- Status:
- Active
- Beds:
- 3
- Year built:
- 2004
- Baths:
- 3.00
- MLS#:
- PAPH2399696
- Subdivision:
- Art Museum Area
ADDITIONAL INFORMATION
Art Museum prime location, Rarely offered and newly built in 2004 with attached GARAGE. this elegant and meticulously maintained 3-bed, 2.5-bath home is located in one of the best and most highly desirable neighborhoods in the cityâFairmount/Art Museum. This lovely well bulit home offers a private driveway and courtyard with easy access to both the garage and the house, Pella windows throughout the whole house including Pella french sliding door in the dining room and front entrance storm door. Inside, the open-concept layout features bright rooms throughout. A fully finished basement, currently used as an office, can also serve as a family room, gym, or playroom. The dining room opens to a newer Juliet balcony, and the spacious kitchen offers ample storage. The second floor includes two generous bedrooms with large closets and a beautifully renovated hall bath featuring custom tiles, a stall shower, and a frameless glass door. The upper level is dedicated to a luxurious primary suite with an updated en-suite bathroom, renovated in 2018. Additional upgrades include a 2014 HVAC system and gas boiler, a 2015 hot water heater, 2017 kitchen pantry upgrade, 2021 new siding for back of the home, a 2023 built-in microwave, a stainless steel double sink with garbage disposal, a dishwasher, polished granite countertops, and a 2023 refrigerator/freezer. The home is close to top-rated schools like Masterman and Friends Select, and much more. It is within walking distance of Whole Foods, Target, exquisite local shops, two blocks from the Philadelphia Museum of Art, and minutes from the Barnes and Rodin Museums and the Fairmount Water Works. With easy access to Penn, Drexel, I-76, Kelly & MLK Drives, and 30th Street Station, which offers an express direct train to New York in just 1 hour and 25 minutes, this beautifully updated home is move-in ready and perfectly situated.
- Type:
- Townhouse
- Sq.Ft.:
- 2,048
- Status:
- Active
- Beds:
- 3
- Lot size:
- 0.01 Acres
- Year built:
- 2020
- Baths:
- 4.00
- MLS#:
- PAPH2397424
- Subdivision:
- Francisville
ADDITIONAL INFORMATION
Two car garage. Corner lot. Stunning roof deck views. Tax abatement. This modern row home impresses immediately upon entry with oversized, two-car garage, tiled foyer, and ample windows to bring natural light into both the garage and foyer. Ascend to the main level where living, dining, and entertainment spaces combine with an open kitchen highlighted by two-tone shaker cabinets, quartz countertops, stainless appliances. Half-bath on the main level for convenience. Nearly floor to ceiling windows at a southern exposure immerse the home in natural light. Floating stairs ensure the natural light permeates the entire main level. Upstairs are two amply apportioned bedrooms offering impressive closets, oversized windows, and versitility for home office, extra bedroom, or home fitness. There are two full bathrooms on this level: one bathroom enters from the hallway, the second bathroom is ensuite with walk-in shower. Laundry in hallway for convenience. Above is the primary bedroom suite. Where to begin? Wet bar kitchenette in hallway perfect for adult beverage or morning coffee. Impressive, custom walk-in closet. Primary bathroom featuring double vanity, water closet, soaking tub, and oversized walk-in shower. Stunning corner bedroom. Convenient roof deck access from this level which leads up to impressive Center City views with room for light gardening, morning coffee, or that final glass of wine at night. Impressive on every level. Visit an open house this weekend or schedule your private showing today! +++ Tax abatement filed on September 19, 2024 with Office of Property Assessment ("OPA"). Owner failed to previously file the tax abatement. According to OPA, the abatement will be processed and reflected in public records within 10 weeks. Seller will accept sales agreement contingent upon public records reflecting the approved property tax abatement. +++
- Type:
- Townhouse
- Sq.Ft.:
- 2,091
- Status:
- Active
- Beds:
- 3
- Lot size:
- 0.03 Acres
- Year built:
- 1995
- Baths:
- 4.00
- MLS#:
- PAPH2344036
- Subdivision:
- Fairmount
ADDITIONAL INFORMATION
Spacious end-unit home with garage parking, situated on a quiet street near the Philadelphia Museum of Art and all the entertainment that the Fairmount area has to offer. The peace and quiet in this nestled community are felt as soon as you enter Ogden St. Even better, this home is located at the dead-end of the street with no through traffic. The tranquility at 2822 E Ogden St (E) is experienced throughout the home, especially when hanging out on its private rear deck. Over 2,090 Sq. Ft. of living space boasting a spacious main floor that includes a living room, powder room, and a kitchen with a dining area that opens to the rear deck. Note that because the garage is not encroaching on the main floor, each one of the main three floors of this home is open, comfortable, and has a straight-through layout with no steps or awkward hallways. The second floor includes two sizable bedrooms, full bathroom with two separate sinks, and laundry closet. A full-floor master suite with open layout is privately located on the third floor, offering a bedroom space in the front, a lounge/office area in the rear, and a unique double sink area in the middle. In addition to all this living space, this home also offers a lower level behind the garage that includes a multi-use room and a full bathroom. The lower level is accessed through the house and garage, and it has its own private door/entrance located next to the garage, giving any guest using that lower level full privacy. Enjoy refinished hardwood floors throughout this home that is well maintained and recently refreshed, ready for its new occupants to move right in. Live at a prime location near the Art Museum, Ben Franklin Parkway, Academy of Natural Sciences, Kelly Drive, biking/running/walking trails, cafes, and restaurants, all while enjoying the peace and quiet of a spacious home with a rear deck, situated on a private street away from all the noise, and make sure to park in your private parking garage and driveway.
- Type:
- Single Family
- Sq.Ft.:
- 2,282
- Status:
- Active
- Beds:
- 3
- Year built:
- 2005
- Baths:
- 3.00
- MLS#:
- PAPH2401158
- Subdivision:
- Fairmount
ADDITIONAL INFORMATION
Don't miss your opportunity to live in a PRIME Fairmount location with GARAGE PARKING! This wide and spacious home offers close to 2300 square feet of living space with 3-bedroom, 2.5-baths, large living room, separate dining room, lovely kitchen, and a finished basement! Step inside to a bright, open living room featuring gleaming hardwood floors and a spacious closet. Upstairs, the inviting dining area leads to a beautifully updated half bath and an eat-in kitchen, complete with stainless steel appliances, granite countertops, and custom cabinetry. Natural light floods in through sliding doors that open to a lovely courtyard. The next level features two cozy bedrooms with bright windows and ample closet space. with a stylish hall bathroom. The incredible and spacious light filled primary bedroom suite features a beautifully updated en suite bathroom. Need extra space? The finished basement provides versatile room for storage, a home office, or playroom. This lovely home is surrounded by local amenities like coffee shops, bars and restaurants, Whole Foods, community garden, weekly Farmers Market, Kelly Drive and the river, Fairmount Park, and world renowned museums. With easy access to bus routes, getting around the city is a breeze! Fairmount offers a unique opportunity to live in a thriving community with plentiful green space in the heart of the city.
- Type:
- Townhouse
- Sq.Ft.:
- 3,741
- Status:
- Active
- Beds:
- 4
- Year built:
- 2004
- Baths:
- 4.00
- MLS#:
- PAPH2401464
- Subdivision:
- Fairmount
ADDITIONAL INFORMATION
Welcome to 645 N. 24th Street, located in the heart of Philadelphiaâs favorite neighborhood, Fairmount! Here is your opportunity to own one of ONLY two single family homes at the highly coveted Museum Commons community. Built in 2004 with a southwestern exposure, this end unit, brick townhome was just freshly painted top to bottom, brand new carpeting throughout, flooded with natural light and offers a massive footprint with over 3,700 sqft of living space, 4 bedrooms, 3.5 bathrooms and a private one car attached garage! Enter on the ground level to a traditional entry with a coat closet, an extra-large flex space for entertaining, office or a 5th bedroom as well as direct access to the private one car garage. Heading up the stairs to the second floor youâll find a large dining room with hardwood floors, a half bath, and the updated kitchen with an abundance of storage, stainless steel appliances, granite countertops with wrap around bar seating and room for a kitchen table. Located on the 3rd floor is currently the primary bedroom with en-suite bath, large laundry closet and down the hall is the spacious second living room/entertaining/office flex space with fireplace. The top floor of the home has the originally designed primary bedroom with vaulted ceilings and en-suite bath plus two additional bedrooms that share the third full bathroom. Finally, you have Fairmount at your fingertips, one of the most sought-after neighborhoods in the city. Some highlights, all within walking distance, shopping on Fairmount Ave, Whole Foods, Target, the Philadelphia Museum of Art, the âRocky Stepsâ and Rocky Statue, Kelly Drive, Boathouse Row and of course Fairmount Park, the largest municipal park in Philadelphia. This home has been well kept and loved by its current owner and is ready for you to make it your own. Make your appointment today as this home will not last long!
- Type:
- Single Family
- Sq.Ft.:
- 1,065
- Status:
- Active
- Beds:
- 2
- Year built:
- 1900
- Baths:
- 1.00
- MLS#:
- PAPH2400172
- Subdivision:
- Fairmount
ADDITIONAL INFORMATION
Welcome to the Carriage House! This well maintained historical building and condominium unit is just steps away to the vibrant Fairmount neighborhood of Philadelphia. Upon entering this secure building, you will be greeted by the atrium area with a fountain and skylight. This unit has an open living room space with hardwood flooring that flows into a cozy dining area which is open to the kitchen with modern appliances, granite countertops and ceramic tile flooring. Notice the deep set and cathedral style windows that offer plenty of light and shelving space. Proceed up the spiral staircase to two generously sized bedrooms each with closets and brand new, neutral carpeting. The washer and dryer is also on this level in the second bedroom closet. One full bathroom with tub/shower and ceramic tiling completes this floor. Also, the unit has been freshly painted throughout. This building is of historical significance, dating back to 1900, showcasing preserved brickwork and original features. Fairmount is where history meets modern convenience, with everything Philadelphia has to offer right at your doorstep. From the Art Museum to the lively surrounding neighborhoods with the many restaurants and cafes you are perfectly placed to explore and enjoy. With a walk score of 87, âvery walkableâ, and a bike score of 92, âbikerâs paradiseâ, ease of public transit, and accessibility to major roadsâ¦.it is ready for you to call home.
- Type:
- Single Family
- Sq.Ft.:
- 875
- Status:
- Active
- Beds:
- 2
- Year built:
- 1900
- Baths:
- 2.00
- MLS#:
- PAPH2401124
- Subdivision:
- Art Museum Area
ADDITIONAL INFORMATION
Parking, parking, parking! Fantastic opportunity to purchase a 2 bed, 2 bath condo with off-street gated parking & outdoor space in the heart of the Art Museum area. This 3rd floor unit, located in a pet-friendly historic building on an amazing tree-lined block is ideal for owner-occupants or investors that want a true 2 bed/2 bath unit, coveted outdoor space and guaranteed off-street parking. Enter the large living room with high ceilings, hardwood floors, coat closet and a convenient stackable washer & dryer closet. The adjacent kitchen offers granite counters, stainless appliances, gas cooking, dishwasher and a large peninsula with barstool seating. The first of 2 full bathrooms is nearby with a stall shower, glass surround and large vanity. Down the hall to the rear of the property is the over-sized 2nd full bath with tub and custom tile and the first bedroom with 2 large windows and large double closet. The rear 2nd bedroom offers amazing natural light, a large closet and a door to your personal outdoor space. Relax outside overlooking your private parking spot and the additional communal BBQ/outdoor patio while enjoying a morning cup of coffee or evening glass of wine. This a fantastic chance to buy in a boutique building with outdoor space, additional basement storage, low condo fees, central air and guaranteed secure, private parking that you enter from the rear of the property on North St. Phenomenal location close to Kelly Drive, Fairmount Park, The Barnes, Whole Foods, public transit, 76, and just a 15-minute walk to Center City. The Association is professionally managed and renovations to the common area were recently completed. Ideal unit for 1st-timer, buyer looking for a roommate, investor or empty nester/pied a terre. 2/2 with private secure parking for $350K! Will not last, schedule your showing today!
- Type:
- Single Family
- Sq.Ft.:
- 1,290
- Status:
- Active
- Beds:
- 3
- Lot size:
- 0.02 Acres
- Year built:
- 1925
- Baths:
- 2.00
- MLS#:
- PAPH2400180
- Subdivision:
- Fairmount
ADDITIONAL INFORMATION
Welcome to this wonderful home in the highly desirable Fairmount neighborhood of Philadelphia! This beautifully renovated 3-bedroom, 1.5-bathroom residence combines modern elegance with cozy charm. As you step inside, youâre greeted by a bright and airy open-concept living area with wood floors and soaring ceilings. The lovely kitchen features sleek countertops, stainless steel appliances, ample cabinet space, and a great breakfast bar. The spacious rear primary bedroom offers a serene retreat with a large bay window. The additional bedrooms provide ample space, full closets and wonderful historic details. Both bathrooms have been thoughtfully updated with stylish finishes. There is a spacious backyard perfect for grilling and outdoor entertaining. The full basement offers plentiful storage space. This updated home is surrounded by local amenities like coffee shops, bars and restaurants, Whole Foods, community garden, weekly Farmers Market, Kelly Drive and the river, Fairmount Park, and world renowned museums. With easy access to bus routes, getting around the city is a breeze! Fairmount offers a unique opportunity to live in a thriving community with plentiful green space in the heart of the city.
- Type:
- Single Family
- Sq.Ft.:
- 1,200
- Status:
- Active
- Beds:
- 2
- Year built:
- 2023
- Baths:
- 3.00
- MLS#:
- PAPH2400120
- Subdivision:
- Spring Garden
ADDITIONAL INFORMATION
Seller is offering a City Fitness membership. Introducing the newest addition to the Historic Spring Garden neighborhood of Philadelphia, The Mason, a boutique new development featuring 10 bespoke condominiums that boast modern living at its finest. Each of the 10 units include 2 bedrooms, 2 bathrooms, an open floor plan layout with pristine hardwood flooring throughout, a Bertazzoni stainless steel appliance package, and striking bathrooms with glass wet rooms. The vast historic-style windows in every unit allows tons of natural light to flood the space, creating a warm and inviting atmosphere. One of the highlights of this building is the private green rooftop deck available for the penthouse units, providing unobstructed center city views that will leave you in awe. The Mason comes with a FULL 10 Year Tax Abatement and 1 Year Builder's Warranty. Located in the vibrant and historic Spring Garden neighborhood of Philadelphia, residents will enjoy a wealth of amenities and attractions just steps from their front door. From trendy restaurants and bars to world-class museums and parks, there is always something to do in this exciting neighborhood. Don't miss your chance to own one of these stunning condominiums. This project represents one of the last opportunities to buy a new construction home in this neighborhood given its historical classification. Contact us today to schedule a private tour and see all that this development has to offer!
- Type:
- Single Family
- Sq.Ft.:
- 912
- Status:
- Active
- Beds:
- 2
- Lot size:
- 0.01 Acres
- Year built:
- 1925
- Baths:
- 2.00
- MLS#:
- PAPH2400132
- Subdivision:
- Fairmount
ADDITIONAL INFORMATION
Welcome to this beautifully upgraded rowhome in the heart of Fairmount, just a few doors from 27th St! This super charming home is full of thoughtful details and drenched in natural light. The open concept living and dining area seamlessly flows into the remodeled kitchen, perfect for entertaining. A newly added half bath completes the main floor. Upstairs, youâll find two generously sized bedrooms and a spa-like full bathroom with a convenient washer/dryer. The rear yard gate leads to off-street parking in the alley behind the house. Amazing location near everything Fairmount has to offer! Schedule your showing today!
- Type:
- Single Family
- Sq.Ft.:
- 639
- Status:
- Active
- Beds:
- 1
- Year built:
- 1950
- Baths:
- 1.00
- MLS#:
- PAPH2399872
- Subdivision:
- Fairmount
ADDITIONAL INFORMATION
Why rent when you can own in one of Philadelphia's most beloved neighborhoods? Steps from the Art Museum, a short walk from Center City, and easy access to bus routes and running trails, this is THE prime Art Museum area location. This lovely and bright 1 bedroom 1 bath condo features wood floors throughout, a spacious living room, an updated open kitchen with breakfast bar, a nice tile bath with a tub, a large bedroom with a walk in closet, and a convenient stackable washer/ dryer. 2601 Pennsylvania has 24-hour security, complimentary shuttle service to downtown Philadelphia, an on-site fitness center, free Wi-Fi in the lobby, a community center,on-site management, a package hold area with email notifications, express shipment pickup, and dry cleaning pick-up/delivery. Youâll also find a restaurant on the first floor and a mini-mart for everyday essentials. This wonderful condo is surrounded by local amenities like coffee shops, bars and restaurants, Whole Foods, community garden, weekly Farmers Market, Kelly Drive and the river, Fairmount Park, and world renowned museums. Fairmount offers a unique opportunity to live in a thriving community with plentiful green space in the heart of the city!
- Type:
- Single Family
- Sq.Ft.:
- 656
- Status:
- Active
- Beds:
- n/a
- Year built:
- 1960
- Baths:
- 1.00
- MLS#:
- PAPH2390104
- Subdivision:
- Fairmount
ADDITIONAL INFORMATION
Large studio at the sought after Philadelphian on the Parkway, with an open floor plan, floor to ceiling windows. and a huge (20'x7') balcony overlooking the Art Museum and city skyline. This unit has a beautiful, renovated bathroom with a walk-in-shower, a dressing area with custom built-ins, a spacious kitchen, hardwood floors and an attractive murphy bed that helps to maximize the space. The first floor offers a popular restaurant/bar, pharmacy, beauty parlor, bank, grocery store and more. Whole Foods, Target CVS, Boat House Row and numerous shops on Fairmount Ave are within a short walk. The HOA fee includes all utilities, basic cable, Internet, indoor/outdoor pools, fitness center and bus service around the city 6 days a week. There is also a 24/7 doorman and concierge. Valet parking is $190a month on a first come first serve basis. Residents benefit from outstanding on-site management and a building maintenance department the does a wide range of repairs with prompt service. Don't miss out on this special studio in a great building. Come see it in person.
- Type:
- Single Family
- Sq.Ft.:
- 1,594
- Status:
- Active
- Beds:
- 3
- Year built:
- 2015
- Baths:
- 3.00
- MLS#:
- PAPH2398536
- Subdivision:
- Francisville
ADDITIONAL INFORMATION
Welcome to this thoughtfully designed and beautifully crafted 1600 sq. ft. bi-level condo in the Maxfield Tower, built by Carmel Developments. With modern amenities and unique finishes, this condo exudes sophistication and luxury. Upon entering, you're greeted by an expansive open floor plan that flows seamlessly through the living, dining, and kitchen areas. The chef's kitchen is a standout feature, boasting Quartz countertops, 42" custom cabinets with soft-close drawers, and a massive 8'x3' island with breakfast bar seating. Stainless steel appliances and an oversized pantry make this kitchen perfect for home cooks and entertainers alike. The main level impresses with floor-to-ceiling windows, filling the space with natural light and offering views of the vibrant Francisville neighborhood. It also features two generously sized bedrooms, each with its own luxury bathroom, accented with Carrera marble tile. The entire upper floor is your private master suite. This level offers a spacious walk-in closet and a gorgeous en-suite bathroom with a walk-in glass-enclosed shower, and spacious laundry room. This condo is so spacious it feels like a townhome. Walk to Vineyards Cafe, Bold Coffee Bar, The Met, and all that Fairmount Ave has to offer!
- Type:
- Single Family
- Sq.Ft.:
- 998
- Status:
- Active
- Beds:
- 3
- Lot size:
- 0.02 Acres
- Year built:
- 1925
- Baths:
- 2.00
- MLS#:
- PAPH2398148
- Subdivision:
- Art Museum Area
ADDITIONAL INFORMATION
JUST REDUCED! Gorgeous large 3 Bedroom, 2 Bathroom. Newly Constructed two-story home features: Brand New Kitchen with Oak Flooring, Stainless Steel Appliances, Granite Countertops, Modern Backsplash and Plenty of Cabinet Space. Living Room/Dining Room area- great for entertaining. Powder Room with Floating Sink. Upstairs has 3 Bedrooms with Closets, New Bathroom with Shower/Tub, Vanity with Granite top and Porcelain Floor. Washer and Dryer also on the second floor. New Finished Basement with extra storage. Back patio. Offering a 10 Year Tax Abatement. Close to shopping, public transportation, all major highways, Art Museum, the Zoo, etc. Owner is a licensed Real Estate Broker. Ready to move in!
- Type:
- Single Family
- Sq.Ft.:
- 2,343
- Status:
- Active
- Beds:
- 4
- Lot size:
- 0.03 Acres
- Year built:
- 1915
- Baths:
- 3.00
- MLS#:
- PAPH2396630
- Subdivision:
- Art Museum Area
ADDITIONAL INFORMATION
If you love history and Philadelphia architecture, this elegant 4 bedroom bedroom plus family room, fully renovated and restored 1875 Centennial Victorian townhome is for you! The entire block was originally built as the Park View Hotel, where out of town visitors to the 1876 Centennial Exposition were hosted. This house preserves many original features and combines them with modern amenities, such as elaborate entry foyer w/ beautiful, original inlaid wood floor and walnut wainscotting, grand double parlor with original pumpkin pine floors, marble and slate mantle on ornamental fireplace, ornate original plaster ceiling medallions and moldings. The dining room continues original pine flooring and has two historically accurate new insulated windows by Architectural Windows. Powder room has a Mexican tile floor. Renovated eat-in kitchen with brand new stainless steel appliances, custom wood cabinetry, Corian countertop, new stainless side by side refrigerator, stainless range and dishwasher, new cork flooring, recessed lighting, as well as a spacious breakfast room w/ French doors leading to the breathtaking, large bricked garden w/mature plantings, raised planting areas & newly stuccoed walls. In the basement: brand new, hi efficiency gas forced hot air furnace, gas hot water heater, whole house water filter, and overall huge storage capacity for extra items. On the 2nd floor, the rear and grand den/bedroom features a wood burning marble & slate fireplace, original plaster ceiling medallion and ornamental moldings. Updated hall bath has stall shower and laundry with new Samsung washer and dryer. The large front bedroom includes a guest room. On the 3rd floor, there is a bright rear bedroom w/ skylight; main bath with double sink and a front principal bedroom with walk-in closet and dressing area. High ceilings and lots of original architectural features in this grand and comfortable 2469 sq ft townhome. Six new front windows installed in 2022. Several bus routes stop right at the corner, and Fairmount Park (Lemon Hill, Kelly Dr.), is just 2 blocks away-a public transit dream, with super quick, easy access to Center City, University City and Fishtown, as well as a biker's paradise.
- Type:
- Single Family
- Sq.Ft.:
- 1,350
- Status:
- Active
- Beds:
- 3
- Lot size:
- 0.02 Acres
- Year built:
- 1925
- Baths:
- 4.00
- MLS#:
- PAPH2368854
- Subdivision:
- Fairmount
ADDITIONAL INFORMATION
Introducing 922 N. 30th Street! Located near the Philadelphia Museum of Art, and just steps away from Lemon Hill at Fairmount Park, this renovation impresses immediately with an open main level with exposed brick wall, sprawling hardwood floors, modern kitchen, and a rear bedroom and full bath on the main level. The basement is highlighted by a kitchenette, spacious den, and half bathroom. Upstairs is an impressive primary bedroom suite with walk-in closet and full bath. Oversized rear bedroom with full bath featuring a double vanity. Approximately 7 years remaining on the property tax abatement. Just a great block and neighborhood. Visit an open house this weekend or schedule your private showing today!
- Type:
- Single Family
- Sq.Ft.:
- 2,033
- Status:
- Active
- Beds:
- 3
- Lot size:
- 0.02 Acres
- Year built:
- 1987
- Baths:
- 3.00
- MLS#:
- PAPH2396998
- Subdivision:
- Art Museum Area
ADDITIONAL INFORMATION
This pristine 3-bedroom, 2.5-bath home is an absolute gem, offering stylish finishes and thoughtful design elements throughout. Located in the highly sought-after Art Museum/Historic Spring Garden neighborhood, this home is situated on a quiet block, just steps away from vibrant Fairmount Avenue, known for local favorites Telaâs Café, Fare Restaurant, and Jackâs Firehouse, as well as renowned cultural attractions along the Parkway, including the Barnes, PMA, Rodin Museum, the new Calder Sculpture Garden, and the nearby Eastern State Historic Penitentiary. This lovely home offers private Garage Parking, solar panels which handle most of the electrical needs, and features a custom iron railing designed by the ownersâ award winning Artist daughter, who has works displayed at the Smithsonian, exuding both charm and convenience in one of Philadelphiaâs most walkable neighborhoods. Enter the homeâs tiled foyer with an oversized coat closet and staircase leading to the second floor's bright, open-concept living space with a wood-burning fireplace and row of south-facing windows for all-day sunshine. The chef's kitchen boasts granite countertops with a glass-tiled backsplash, cherry wood cabinetry, and stainless steel appliancesâperfect for entertaining or relaxing with friends and family. The dining room is convenient to both rooms and has a large gallery wall for showcasing your art collection. The u-shaped main living space provides a lovely open feel connecting living, dining, and kitchen. Take the stairs to the third floor which features two cozy bedrooms (one currently used as a sitting room/home office) with hardwood floors and a modern bath with a tub/shower combination off the hall. The fourth floor is a luxurious primary suite, complete with a walk-out south-facing terrace offering skyline views, a pair of smoked wood double closets providing ample wardrobe storage, hardwood floors, and a sleek en-suite bathroom. The ground floor houses the garage, laundry station, powder room, and mechanicals, as well as access to the charming walled brick patio, perfect for grilling and your container garden. With a super convenient location, easy access to 30th Street Station, University City, Penn, Jeff, Chop, HUP and the Center City business core as well as the jogging and biking paths along Kelly and MLK river drives. Perfectly poised on a quiet street in one of the leafiest neighborhoods in the city, and the added benefit of garage parking, this home is a must-see. Make your appointment today!
$1,699,000
1802 Francis Street Philadelphia, PA 19130
- Type:
- Townhouse
- Sq.Ft.:
- 2,645
- Status:
- Active
- Beds:
- 4
- Lot size:
- 0.03 Acres
- Year built:
- 2020
- Baths:
- 5.00
- MLS#:
- PAPH2391172
- Subdivision:
- Francisville
ADDITIONAL INFORMATION
Architectural design can be found in this stunning corner townhome with 2-car attached garage located in desirable Francisville neighborhood. This four year young construction with approximately 3,728 square feet of living space coupled with 360 degree Roof deck views, wine gallery, three kitchens and white oak hardwood flooring throughout makes this a sought after property. Built by a developer for his own residence, you will see high detail in Villa de Francis, not cookie cutter features found in todays new construction. Enter through a stately door into the large impressive Foyer with vaulted ceiling and ample space to welcome numerous guests. Off the Foyer is the access to your oversized 2-car garage with storage space and First Bedroom en-suite with Full Bath and private patio. Ascend to the second floor main living area where you are greeted with an open floor plan, soaring ceilings, floor-to-ceiling windows, Kitchen, Living Room, Wine Gallery and Dining areas. The centerpiece of the chef's Kitchen is the waterfall calacatta Island with seating for 6 and ample storage. Luxury design doesn't stop there. The stainless steel Bertazonni range and oven and stainless Miele and Blomberg appliances, Aster Cucine cabinetry and a glass encased 300-bottle wine gallery to view your collection while you cook, dine or relax. The dining area is spacious to host the largest of holiday meals and open to the Kitchen for easy of entertaining. The Living Room boasts a custom-built gas fireplace, sliding doors to a balcony where you can enjoy your morning coffee, and flanked by floor-to-ceiling windows with views of Francisville Park and a tree-lined street. A power room and utility room complete the second floor. Continue up the architecturally beautiful stairs to the third floor where you will be impressed with the Primary Bedroom Ensuite with custom built closet cabinetry and dreamy full bathroom with white soaking tub, double Nero Quartz vanity, Toto water sense toilet and oversized infinity shower stall with 5 shower heads for a spa-like experience. The Third Bedroom is generously sized, the fourth full bathroom and laundry complete the third floor. Descend to the lower level where you will find the Fourth Bedroom with full bathroom and kitchenette perfect for your longer term guests or use this space as your second family room or dream home gym as it is currently. The expansive Roof Deck is exceptional with stainless steel sink, refrigerator, and grill that will make entertaining a breeze. The roof deck is so large that there is plenty of space for a large sectional plus lounge chairs plus dining and gardening. Seller also upgraded the roof last year for added protection. Additional luxury features include Nest thermostats, remote controlled blinds, multi-camera ADT security and surveillance system, Sonos speakers, LED lighting throughout, electric outlets in garage to charge your Tesla and more. PLUS, 6 years remain in the Tax Abatement. Don't miss this one-of-a-kind luxury home that is unlike and better than new construction.
- Type:
- Single Family
- Sq.Ft.:
- 728
- Status:
- Active
- Beds:
- 2
- Lot size:
- 0.01 Acres
- Year built:
- 1920
- Baths:
- 2.00
- MLS#:
- PAPH2392172
- Subdivision:
- Brewerytown
ADDITIONAL INFORMATION
Charming 2-Bedroom Townhome in Prime Philadelphia Location Welcome to 2739 W Harper St, a stunning 2-bedroom, 1.5-bathroom town home located in the heart of the highly sought-after Fairmount/Art Museum area. This beautifully maintained property boasts a blend of modern updates and classic Philadelphia charm. As you step inside, you'll be greeted by a spacious open-concept living/dining room area with gorgeous hardwood floors.. The modern kitchen features stainless steel appliances, granite countertops, and ample cabinet spaceâperfect for those who love to cook and entertain. Upstairs, the second floor offers two generously sized bedrooms and a full bath. Step outside to enjoy your private yard, ideal for summer barbecues and relaxing evenings. The home also includes a full basement that can be used as an additional living space, home office, or gym. Located just steps from local parks, restaurants, and public transportation, this home offers both convenience and a vibrant city lifestyle. Donât miss the opportunity to make this gorgeous town home your own!
- Type:
- Single Family
- Sq.Ft.:
- 1,289
- Status:
- Active
- Beds:
- 2
- Year built:
- 1900
- Baths:
- 2.00
- MLS#:
- PAPH2390548
- Subdivision:
- Francisville
ADDITIONAL INFORMATION
Welcome to 1733 Ridge Ave, a spacious, bilevel condo located on the top two floors of a classic flatiron style building in the heart of Francisville. Upon entering the first floor of the unit, youâll find yourself in a light filled space with 10'+ ceiling height and an abundance of windows, welcoming the sun in from every angle. The living area opens into the kitchen and dining areas, complete with a kitchen island , stainless steel appliances and granite countertops. A closet with a new washer and dryer is conveniently located in the kitchen. There is also the added convenience of a first floor powder room. A wide, open stairwell welcomes you upstairs where youâll find two spacious bedrooms and a full bathroom. The bedrooms offer plenty of space, ample closet space and some views of the city skyline. You donât have to venture far for a good cup of coffee and the opportunity to mingle with your neighbors - the first floor of the building is a quaint, welcoming coffee shop. This great condo is a short walk to the Broad Street Line, shopping at Lidl & Aldi, and the many local shops and restaurants on Fairmount Avenue. Low condo fees. Perfect opportunity for an owner occupant or an investor!
- Type:
- Single Family
- Sq.Ft.:
- 2,385
- Status:
- Active
- Beds:
- 4
- Lot size:
- 0.02 Acres
- Year built:
- 1920
- Baths:
- 3.00
- MLS#:
- PAPH2394642
- Subdivision:
- Fairmount
ADDITIONAL INFORMATION
Standing as a testament to the craftsmanship and attention to detail Philadelphia's historic homes are known for, 2516 Poplar St is a 3-story corner property with abundant space, including a studio with a second full kitchen, and a flexible floorplan allowing various layouts for living, working, and hobbies. This "city mansion" has been pridefully maintained by the same owner for 45 years, offering 4 bedrooms, 3 full bathrooms, a paver patio, an expansive basement, a prime Fairmount location, and elaborate woodwork throughout. The exterior features a classic red brick facade enlivened by window boxes. A vestibule welcomes you inside, where original character is on immediate display in the stained glass transom window, topping a crystal-knob secondary door. Beautifully aged hardwood floors stretch across the main entry hall, where there's a grand staircase with intricate millwork and a truly distinctive illuminated newel post. A storage closet, coat hooks, and an eye-catching archway are at the rear. Towering double doors open to a bright and airy living room anchored by a fireplace mantle and filled with natural light from huge windows. You can easily create a cozy spot to hang out and a separate sitting area. The connected formal dining room has similar features, along with a full bathroom, and is made for hosting family and friends at a big table on holidays and celebrations. Completing this level is an updated kitchen fitted with generous custom cabinetry, granite counters, a tile backsplash, and a full suite of appliances. Out back, the paver patio provides more entertaining space, with a secure street entry, perfect for barbecues and unloading groceries. The home's second floor has a massive primary bedroom at the rear that could double as a bonus living room. It boasts bay windows, a fireplace mantle, and an arched door. Down the hall is a full bathroom with a vanity and a multi-jet tub, a connecting middle bedroom with bay windows, and a large front bedroom with an ornate closet and ornamental sink. The top floor has the bonus studio space and full kitchen at the rear, ideal for hobbies, a gym, or guests. A gleaming full bathroom and two additional connecting bedrooms complete this level. A clean, dry basement, with the laundry and tons of extra storage space, adds to the home's flexibility. In addition to everything inside, 2516 Poplar St's sought-after location earns a Walk Score of 91! Fairmount is filled with top-rated restaurants, friendly shops, and local businesses, plus neighboring Brewerytown has more to explore. There's also easy access to Fairmount Park, The Art Museum, The Philadelphia Zoo, Kelly Drive, I-76, I-676, and public transit. Schedule your tour today!
- Type:
- Single Family
- Sq.Ft.:
- 1,649
- Status:
- Active
- Beds:
- 3
- Year built:
- 2019
- Baths:
- 3.00
- MLS#:
- PAPH2382352
- Subdivision:
- Francisville
ADDITIONAL INFORMATION
FANTASTIC buy in Francisville! Welcome to this charming 3-bedroom, 3-bath condo nestled in a boutique building with impressively low condo fees of just $260 per month. This unique unit boasts the distinction of being the only one in the building with two separate entrances, adding both privacy and convenience. Enjoy the outdoors on your private patio. The newer construction condo features an open-concept design that seamlessly connects the kitchen to the living room, perfect for modern living and entertaining. The first-floor bedroom and bathroom provide easy accessibility, while the lower level offers two additional bedrooms and two bathrooms, including a spacious primary suite with a generous walk-in shower. Benefit from an existing partial 10-year tax abatement, and take advantage of the prime location just minutes from the Met, Broad Street Line, and Fairmount. This condo offers a perfect blend of comfort, style, and convenience.
- Type:
- Single Family
- Sq.Ft.:
- 455
- Status:
- Active
- Beds:
- 1
- Year built:
- 1950
- Baths:
- 1.00
- MLS#:
- PAPH2393712
- Subdivision:
- Art Museum Area
ADDITIONAL INFORMATION
Welcome to this studio condominium located in 2601 Parkway Condominiums, situated in the sought-after Art Museum Area of Center City Philadelphia. The unit features an open room layout with one bathroom. With a short walk conveniently close to Fairmount Park, Boathouse Row, great restaurants along Fairmount Ave, and local shopping. Pet-friendly Condo offering 24-hour doorman, other amenities include gym access, shuttle to Center City.
© BRIGHT, All Rights Reserved - The data relating to real estate for sale on this website appears in part through the BRIGHT Internet Data Exchange program, a voluntary cooperative exchange of property listing data between licensed real estate brokerage firms in which Xome Inc. participates, and is provided by BRIGHT through a licensing agreement. Some real estate firms do not participate in IDX and their listings do not appear on this website. Some properties listed with participating firms do not appear on this website at the request of the seller. The information provided by this website is for the personal, non-commercial use of consumers and may not be used for any purpose other than to identify prospective properties consumers may be interested in purchasing. Some properties which appear for sale on this website may no longer be available because they are under contract, have Closed or are no longer being offered for sale. Home sale information is not to be construed as an appraisal and may not be used as such for any purpose. BRIGHT MLS is a provider of home sale information and has compiled content from various sources. Some properties represented may not have actually sold due to reporting errors.
Philadelphia Real Estate
The median home value in Philadelphia, PA is $205,900. This is lower than the county median home value of $223,800. The national median home value is $338,100. The average price of homes sold in Philadelphia, PA is $205,900. Approximately 47.02% of Philadelphia homes are owned, compared to 42.7% rented, while 10.28% are vacant. Philadelphia real estate listings include condos, townhomes, and single family homes for sale. Commercial properties are also available. If you see a property you’re interested in, contact a Philadelphia real estate agent to arrange a tour today!
Philadelphia, Pennsylvania 19130 has a population of 1,596,865. Philadelphia 19130 is less family-centric than the surrounding county with 20.04% of the households containing married families with children. The county average for households married with children is 21.3%.
The median household income in Philadelphia, Pennsylvania 19130 is $52,649. The median household income for the surrounding county is $52,649 compared to the national median of $69,021. The median age of people living in Philadelphia 19130 is 34.8 years.
Philadelphia Weather
The average high temperature in July is 87 degrees, with an average low temperature in January of 26 degrees. The average rainfall is approximately 47.2 inches per year, with 13.1 inches of snow per year.
