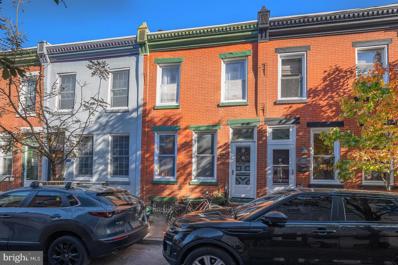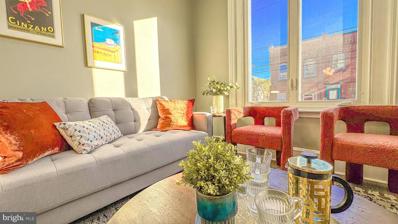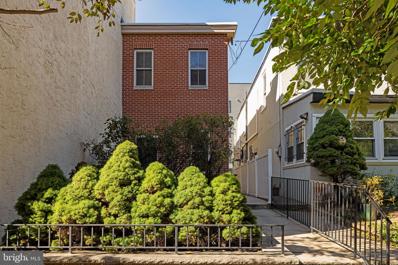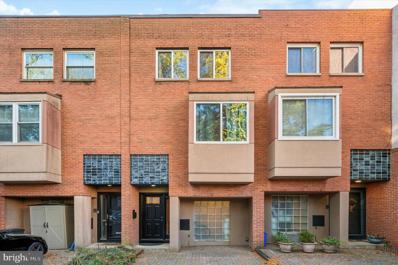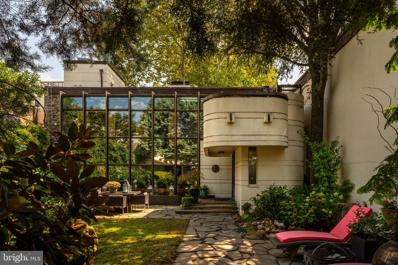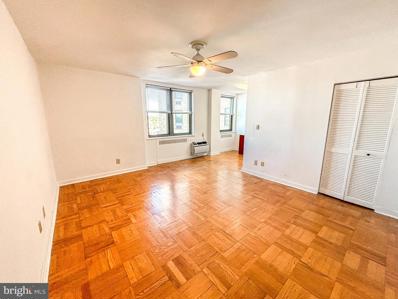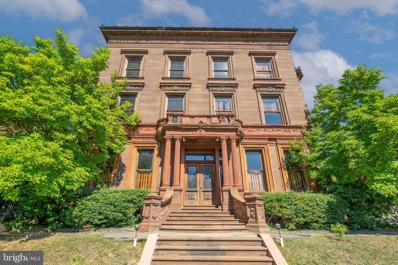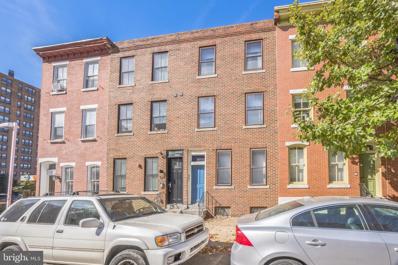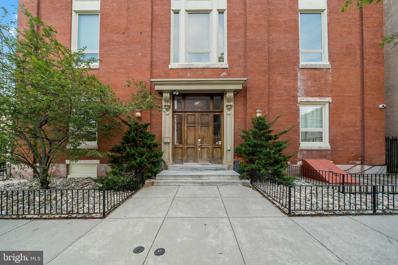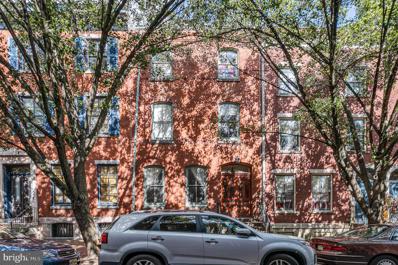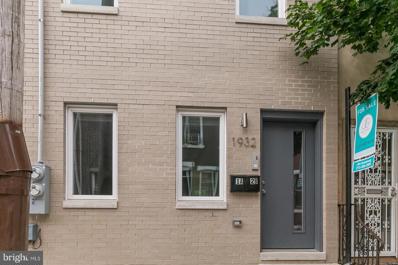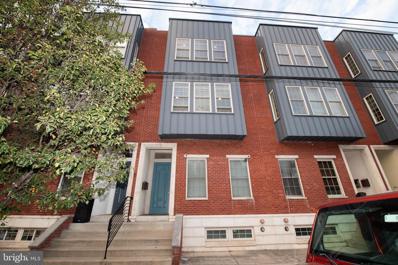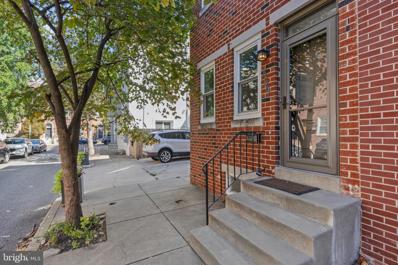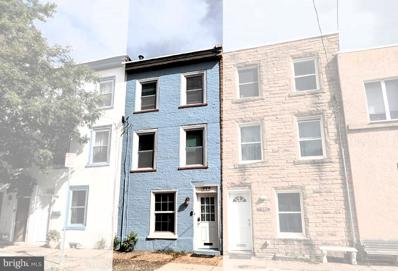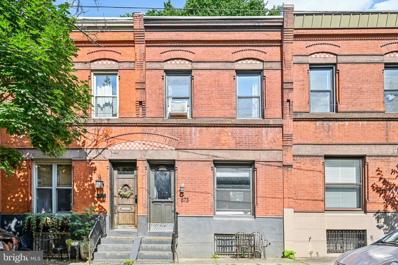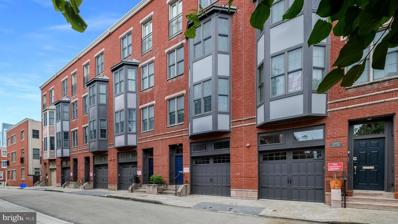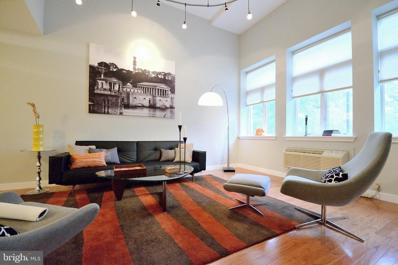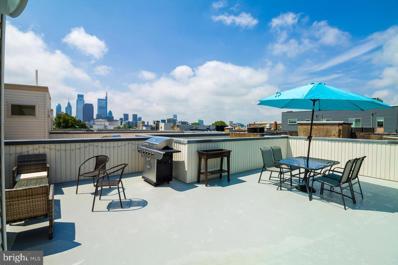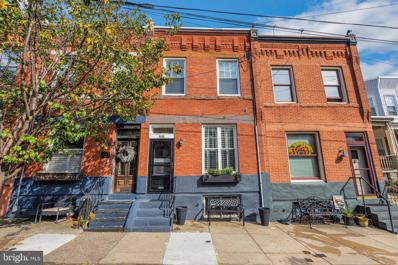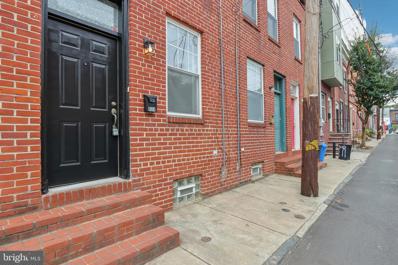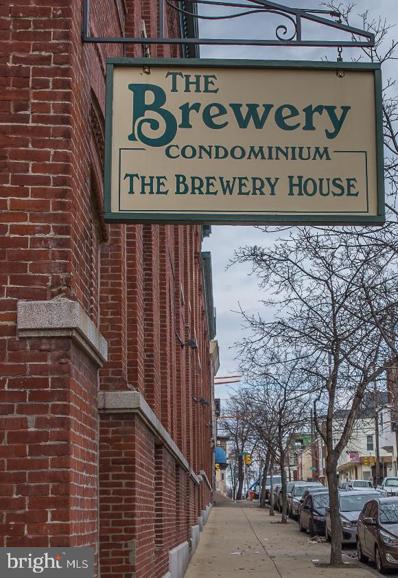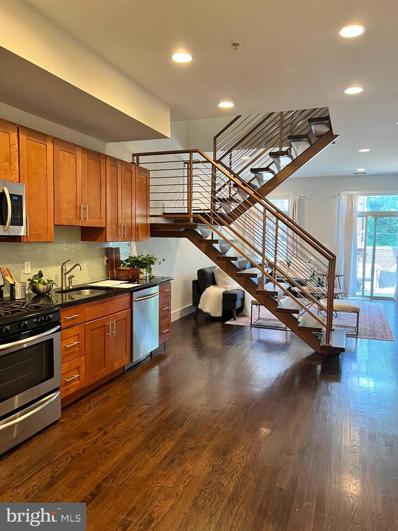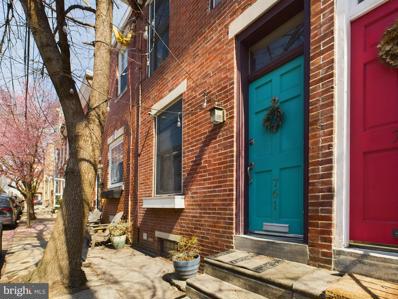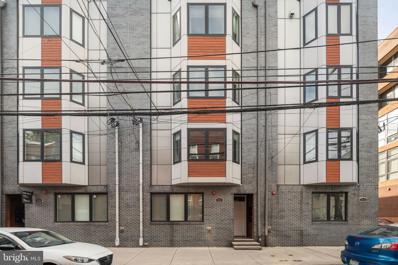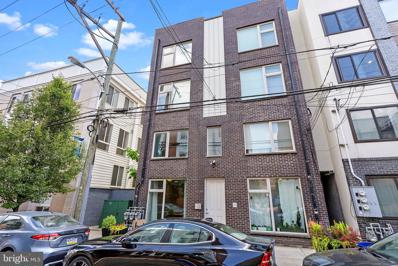Philadelphia PA Homes for Sale
- Type:
- Single Family
- Sq.Ft.:
- 1,132
- Status:
- Active
- Beds:
- 2
- Lot size:
- 0.02 Acres
- Year built:
- 1920
- Baths:
- 2.00
- MLS#:
- PAPH2410932
- Subdivision:
- Art Museum Area
ADDITIONAL INFORMATION
Welcome to 875 N Bucknell Street!- A very inviting & charming 2 bedroom home nestled on a picturesque block in the heart of the Art Museum Area! Step into the light-filled spacious living room with the original crown & baseboard moldings, high ceilings and the beautiful original pine floors. There is a generous dining area that leads to the eat-in kitchen with breakfast bar. The kitchen, which offers plenty of cabinet and counter top space and a stainless steel refrigerator & dishwasher, opens to a lovely private brick paved garden. The second floor houses a generously sized master bedroom with built-in shelving; a fabulous corner rear bedroom with attractive built-ins & a walk-in closet; and a good sized hall bathroom. The partially finished basement features, a half bathroom, the laundry closet and a very large storage room! This wonderful home is very convenient to public transportation, Fairmount Avenue, the museums and scenic Kelly Drive!
- Type:
- Single Family
- Sq.Ft.:
- 1,376
- Status:
- Active
- Beds:
- 4
- Lot size:
- 0.02 Acres
- Year built:
- 1920
- Baths:
- 1.00
- MLS#:
- PAPH2411814
- Subdivision:
- Fairmount
ADDITIONAL INFORMATION
Welcome to 2703 Poplar Street, a quintessential Philadelphia townhome nestled in the heart of the Fairmount neighborhood. This charming 4-bedroom home seamlessly blends historic architectural elements with modern comforts. High ceilings, hardwood floors, and abundant natural light create an inviting atmosphere throughout. As you enter, youâre greeted by an open and spacious first floor, where a beautiful archway elegantly connects the family and living rooms to the kitchen. The back patio offers a perfect spot to unwind, with space for a cozy seating area to enjoy the fresh evening air. On the second floor, youâll find two generously sized bedrooms and a large full bath with a soaking tub. The convenience of having the washer and dryer on this level eliminates the need to carry laundry up and down stairs. The third floor boasts two additional bedrooms, each offering picturesque views of the city. This homeâs incredible location places you within walking distance of local neighborhood bars, restaurants, Fairmount Park, The Art Museum, and provides easy access to I-76 and Kelly Drive. Donât miss the opportunity to make this Fairmount gem your own. Schedule a private tour today!
- Type:
- Single Family
- Sq.Ft.:
- 1,100
- Status:
- Active
- Beds:
- 2
- Lot size:
- 0.03 Acres
- Year built:
- 1925
- Baths:
- 2.00
- MLS#:
- PAPH2411582
- Subdivision:
- Fairmount
ADDITIONAL INFORMATION
Welcome to 914 N 26th Streetâwhere charm and character are not just buzzwords, they're a way of life. Tucked away in the leafy Art Museum section of the city on the edge of Fairmount Park, 914 is set back off the street and features a lovely front patio (complete with cherished puppy prints), a beautiful brick facade, and a delightfully painted front door. This home understands the curb appeal assignment. Step inside, and you're enveloped in a warm, cozy hug of deep teal walls that feel like your favorite blanket. The living room/dining room boasts hardwood floors, reclaimed wood shelving, and a mid-century modern-inspired chandelier, creating an industrial vibe, while keeping a cozy and warm living space. Now, brace yourself for a little surprise: Bathroom envy is, in fact, very real. The powder room is not just a bathroomâitâs an experience. Can a bathroom feel like a 1920s speakeasy? Grab a martini and have a seat because this hits the nail on the head. Weâre talking dark, moody Art Deco wallpaper, a deep marble sink, and antique brass fixtures, all honoring the vintage of the home. This is where youâll want to send your guestsâif youâre feeling generous. The kitchen is the heart of every home, and this oneâs got plenty of love to give. With sleek 42â cabinets, a glass subway tile backsplash, quartz countertops, a custom pantry, and stainless steel Frigidaire Gallery appliances, itâs ready for your culinary masterpieces (or, letâs be real, that Uber Eats delivery). The handmade spice rack and vintage spice bottles? A sprinkle of nostalgia thatâll make you want to whip up something your grandma would be proud of. And if thatâs not enough, a door from the kitchen leads to a sunny backyard oasis, perfect for autumn BBQs and your newfound passion for gardening. Raised beds? Check. Paver patio? Absolutely. Your firepit is practically begging for sâmores. Upstairs you'll find two sunny bedrooms, both with custom closets, one with a walk-in and a beautifully crafted built-in Murphy bed, proving that form and function really can exist together. The bathroom game is strong in this house and the upstairs hall bath does not disappoint. Featuring a glass-enclosed shower with a subway tile surround and a freestanding tub, both with sleek matte black fixtures remind you of the last trip you took to a spa. Playful green polka dot tile flooring and a custom Scandinavian vanity with black marble knobs prove that no detail was spared in the renovation. Need more space? The clean, finished basement has got you coveredâextra storage, laundry, and a bonus living area await. The stuff that your inspector likes to see is here too. Updated HVAC and electric, a new hot water heater, and a 20-year roof that was installed in 2013. And letâs not forget the neighborhoodâFairmount isnât just a place to live, itâs a lifestyle. Youâre just steps from Phillyâs most iconic cultural institutions. For the art lover and history buff, you are just blocks from the Ben Franklin Parkway, based upon the famous Champs-Elysees in Paris, where you'll find the Philadelphia Museum of Art, the Academy of Natural Sciences, The Rodin, The Barnes, and the Franklin Institute. And when youâre hungry? Fairmount Avenue is bursting with cafés, bistros, and bars thatâll keep your taste buds entertained. Runners, bikers, and outdoor enthusiastsâKelly Drive, Boathouse Row, and the Schuylkill River are practically your backyard. The neighborhood comes alive in the summer as it is home to Philadelphia's largest outdoor events, parades, concerts, and races. The perfect blend of quiet, tree-lined charm with a side of vibrant city living, 914 N 26th Street is calling your name. Come for the character, stay for the puppy prints.
- Type:
- Single Family
- Sq.Ft.:
- 2,001
- Status:
- Active
- Beds:
- 3
- Year built:
- 1985
- Baths:
- 3.00
- MLS#:
- PAPH2411562
- Subdivision:
- Fairmount
ADDITIONAL INFORMATION
Welcome to 2821 Parrish St. Located in the heart of Fairmount neighborhood, just a stones throw from the Art Museum and Fairmount Park, this fabulous home is the one you've been waiting for. Tucked awayÂoff the street and with private dedicated PARKING, this home is truly unlike any others in the city. It's quiet, serene, and since its overlooking the beautiful courtyard and far from the street, this home makes you feel like feels like suburban living, while still being centrally located in one of the most highly sought after neighborhoods in Philadelphia. Drive up the shared driveway, making your way through the common courtyard, and park directly in front of your home. The covered landing greets you as you enter a light-filled main living floor. The living room is amazing, with 15+ ft ceilings, oversized windows overlooking the rear paved patio, a brand new rear glass door, and a fireplace that centers the space. A landing area a few steps above the living room is perfect for an office space, a play space, or a mud area. A tasteful design tucks away the laundry and storage room, as well as a lovely half bath. Ascend the stairs to the second level where you'll find a dining room adjoining the kitchen, with stainless steel appliances, granite countertops, and custom cabinetry. There is a half wall in the dining room which allows for tons of natural light to flow from the 1st floor to the second, and vice versa. There is a hall bath on this level, and the first bedroom overlooks the courtyard. Ample closet space and generous dimensions make this an option for a second primary. The 3rd level offers the primary bedroom ,with multiple closets and a newly renovated bathroom, including a brand new shower, soaking tub, and double vanity. All three bedrooms are generously sized; the half and hallway baths , along with the kitchen, were updated recently, and the HVAC system was also recently replaced. That, along with the unique architectural features of this home, make it truly stand out from the rest. With a fabulous location, a wonderful design, and all the amenities you need and want, this home has it all. Schedule your appointment today.
- Type:
- Single Family
- Sq.Ft.:
- 3,800
- Status:
- Active
- Beds:
- 3
- Lot size:
- 0.13 Acres
- Year built:
- 1877
- Baths:
- 3.00
- MLS#:
- PAPH2394888
- Subdivision:
- Art Museum Area
ADDITIONAL INFORMATION
Within the northwestern reaches of the leafy Art Museum section of the city at the edge of Fairmount Park sits 761-765 N 26th Street. Unassuming from the street, youâve walked by many times wondering what lies behind the Art Deco-inspired wall of cascading colorful flowers. You peek beyond the doors and realize that your months of viewing McMansions and homogenous box-like new construction homes are over. Here sits the unexpected blending of a 1877 blacksmithâs shop, a renovated stone barn with a Frank Weiss-designed glass atrium, and Victorian home full of stately splendor tucked within lush grounds that rival the most spectacular gardens. The former blacksmithâs shop has been outfitted for the most modern-day use: a state-of-the-art two-car garage with polymer flooring, a new electrical system including garage doors controlled by an app, plenty of storage, and the ability to install a car lift for a third car. The barn and house have been combined to create the most exquisite 3,800 square feet of living quarters. The Art Deco connection was installed in the 1970s and adds visual interest to the structure and a merging of the two buildings. A foyer of warm wood leading to the sunny two-story atrium with flagstone flooring and a custom Deco bar greet you as you step inside. You enter the formal living room, its stainless steel and antique brass hooded gas fireplace and cozy sunken seating area invite you to have a seat and relax and dream of cozy winter evenings in front of the fire. You admire the stone walls and the coffered ceilings, details that have been restored using the finest materials while respecting the architectural integrity of the home. The floating staircase with antique bronze handrail is an art piece on its own but the two-story Bocci chandelier imported from Vancouver is the icing on the cake. Custom double doors lead to the Chinese garden enclosed with cedar walls and timed antique lighting, the perfect spot for a morning cup of coffee. The dining room features a wall of windows overlooking the garden and seating for 12. You imagine it filled with the laughter of family and friends this holiday. Down a short hallway of exposed brick and skylights, you find the kitchen. Tidy and practical, the kitchen features flat panel European-style cabinetry with under-mount lighting, a Subzero refrigerator, and an island for food preparation and gathering. The original walnut staircase separates the kitchen from the Victorian sitting room/breakfast room with a decorative fireplace and built-in bookshelves. You head upstairs from the main living room to the primary bedroom and imagine retreating here at the end of a long day. A true sanctuary, featuring skylights, a wood plank ceiling, and a striking curved gas fireplace, you resist the urge to climb into bed (itâs not really yours yet, after all). Custom floor-to-ceiling closets line the wall and the open spa-like bathroom is truly magazine-worthy. Featuring a Kohler steam shower, Italian marble counters, a sunken soaking tub with custom German fixtures, glass-tiled floors, and a separate, private water closet fit for a king (or queen) with a Toto toilet/bidet with heated seat and a TV. A kitchenette with built-in Brew Café coffee maker, a Subzero refrigerator, and a Fisher and Paykel dishwasher gives staying in for the night a whole new meaning. A luxurious Swedish dry sauna rounds out the suite. A balcony connects the barn and house on the second floor and leads to two additional bedrooms, one with built-in bookshelves and the other overlooking the dining room boasting a custom Murphy bed. A vintage bathroom with tub serves both guest rooms. Now for the grounds. Pastoral and private, the courtyard is completely enclosed and beautifully manicured. The perennial gardens are what dreams are made of. Flagstone patios offer space for entertaining and sculptures add visual interest. It really doesnât get better than this. Game on. This is it.
- Type:
- Single Family
- Sq.Ft.:
- 477
- Status:
- Active
- Beds:
- n/a
- Year built:
- 1950
- Baths:
- 1.00
- MLS#:
- PAPH2406118
- Subdivision:
- Fairmount
ADDITIONAL INFORMATION
Welcome to your new bright & spacious condo at Parkway Condominiums! Right in the Art Museum district & Fairmount, this studio unit located on the 9th floor has everything you need to live your city life! Welcome to 2601 Pennsylvania Ave #915, a bright and airy studio apartment in Philadelphiaâs sought-after Art Museum District. This west-facing unit offers beautiful natural light and stunning sunset views, complemented by sleek wood floors that add warmth and style to the space. Enjoy a variety of building amenities, including a 24-hour fitness center, a convenient shuttle service to & from Center City, a community room for working/relaxing/parties, a 24 hour concierge/front desk service, and an extra laundry room in the basement. Located just steps from the Philadelphia Museum of Art, Fairmount Park, and vibrant local cafes and shops, this apartment provides an ideal blend of comfort and convenience in one of the cityâs most charming neighborhoods.
$6,500,000
2201 Green Street Philadelphia, PA 19130
- Type:
- Single Family
- Sq.Ft.:
- 13,900
- Status:
- Active
- Beds:
- 9
- Lot size:
- 0.38 Acres
- Year built:
- 1890
- Baths:
- 9.00
- MLS#:
- PAPH2411226
- Subdivision:
- Art Museum Area
ADDITIONAL INFORMATION
Sat majestically atop a hill at the corner of Fairmount's most iconic block, the Bergdoll Mansion has stood as a prominent symbol of Philadelphia's rich history for over 100 years. It was 1856 when The Kemble family commissioned famed architect James H. Windrim to design his momentous family residence in the then-popular Beaux-Arts/Italianate style. Later purchased by City Park Brewery founder Louis Bergdoll, the result was a grand, 14,000 sq ft property brimming with elaborate architectural details that showcase the craftsmanship of its time. Ever since, it has been painstakingly maintained, retaining its original character, and converted to one-of-a-kind apartments with modern conveniences. Currently, the layout features an expansive owner's suite with 2-3 bedrooms, 2 bathrooms, and 2 kitchens on the first level, an additional bedroom, bathroom, and kitchen in the finished basement, and a huge private yard. The upper levels feature one 2-bedroom unit, four 1-bedroom units, and an oversized studio in the former library, all separately metered. There's also a gated parking lot with 9 spaces. The commanding exterior facade is made of classic brownstone with a private entrance to the owner's suite separate from the apartment foyer. Stepping through the towering double doors, you're immediately transported to a bygone era when form matched function, and every small detail was a chance to highlight exacting craftsmanship. At every turn, there is ornate trim, columns and fireplaces, intricate millwork, hand-laid tile, and stained glass. Natural light pours in from double-height windows adorned with wood shutters that tuck away neatly, and even the soaring ceilings feature gilded artwork. A grand dining room, modern kitchen, multiple living rooms, and bespoke curved library add to an opulent feel that continues throughout the other units and the manicured grounds. There are also 8 separate gas meters (6 apartments, 1st floor, common areas) and 8 separate electric meters w/ 1 expansion space (6 apartments, 1st floor, common areas). In addition to everything inside, this sought-after location earns a Walk Score Of 90! Fairmount is a vibrant neighborhood overflowing with top-rated restaurants, friendly local shops, and lively entertainment. Whole Foods, Target, and Wine & Spirit are nearby, as are landmarks, including The Philadelphia Museum of Art, Kelly Drive, and Eastern State Penitentiary. There's also easy access to the Community College of Philadelphia, I-676, I-76, and public transit. Schedule your showing today!
- Type:
- Single Family
- Sq.Ft.:
- 1,900
- Status:
- Active
- Beds:
- 5
- Lot size:
- 0.03 Acres
- Year built:
- 1920
- Baths:
- 2.00
- MLS#:
- PAPH2410286
- Subdivision:
- Fairmount
ADDITIONAL INFORMATION
Three story townhome in the Fairmount section of Philadelphia. This property needs updating throughout but has great potential. Renovated homes across the street have sold for over $1.1 million. First floor has living room, dining room and an eat-in kitchen. The second floor features three bedrooms, a bonus room and a full bathroom. The third floor has two additional bedrooms. The kitchen exits to a private covered patio. The location is fabulous as it is within walking distance of Fairmount Avenue shops and restaurants, the Philadelphia Museum of Art, Barnes Museum and Rodin Museum.
- Type:
- Single Family
- Sq.Ft.:
- 925
- Status:
- Active
- Beds:
- 2
- Year built:
- 1900
- Baths:
- 1.00
- MLS#:
- PAPH2409234
- Subdivision:
- Fairmount
ADDITIONAL INFORMATION
Discover this remarkable two-bedroom, one-bath condo, located in the heart of the highly sought-after Fairmount area. As soon as you step inside this first-floor gem, youâll be impressed by the expansive open-concept design, perfect for both everyday living and entertaining. The homeâs soaring 11-foot ceilings and oversized 8-foot windows flood the space with natural light, creating an airy, inviting atmosphere. The kitchen is truly the centerpiece of this home, designed for the modern urban chef. It features granite countertops, stainless steel appliances, and a large island with bar seating, perfect for casual dining or meal prep. A spacious walk-in pantry adds ample storage for all your culinary needs. Just off the living room, youâll find your own private outdoor space, ideal for al fresco dining, morning coffee, or evening barbecues. The primary bedroom is a sanctuary of comfort, boasting a large window that brings in additional natural light, plus two generously sized closets â including an expansive walk-in closet that offers plenty of space for your wardrobe and storage needs. The second bedroom is flexible and can easily be used as a guest room, home office, or workout space, making it perfect for a variety of lifestyles. At the end of the hall, youâll find the sleek and well-maintained bathroom, alongside a conveniently located laundry room and mechanical room. Additionally, this unit includes access to extra storage in the buildingâs basement, providing even more space for your belongings. Calvary Condominiums offers the ultimate in convenience and urban living. Youâll be just steps away from public transportation, with easy access to major highways, making commuting a breeze. The building is also within walking distance of Center City, Whole Foods, Aldi, and a wide variety of restaurants, shops, and entertainment options on Fairmount Avenue, Broad Street, and neighboring areas. Whether you're looking to explore the best of Philadelphia or enjoy the comfort of your new home, Unit 2 has it all.
- Type:
- Single Family
- Sq.Ft.:
- 800
- Status:
- Active
- Beds:
- 1
- Year built:
- 1900
- Baths:
- 1.00
- MLS#:
- PAPH2408576
- Subdivision:
- Fairmount
ADDITIONAL INFORMATION
Beautiful 1 bed 1 bath condo with AMAZING City Views. Great location within walking distance to Center City and all the restaurants/bars in the Fairmont Park Area. Also walking distance from the Art Museum and Kelly Drive. Only Blocks away from Historical Eastern State Penitentiary for a point of reference. Private rooftop deck. Big bedroom, hardwood floors, dishwasher, central air. granite counter tops, wood burning fireplace, duel shower heads, in house washer/dryer, intercom system from front door and buzzer, marble floor in bathroom and shower, crown molding throughout. Add in the lowest condo dues in the city and this property with it's beautiful finishes, stunning views and attention to detail makes it the perfect home for anyone looking to take advantage of all the city has to offer.
- Type:
- Single Family
- Sq.Ft.:
- 2,200
- Status:
- Active
- Beds:
- 2
- Year built:
- 1925
- Baths:
- 2.00
- MLS#:
- PAPH2407940
- Subdivision:
- Francisville
ADDITIONAL INFORMATION
Welcome to 1932 Cambridge St #A! This is a beautiful 2 bedroom / 1.5 bathroom condo featuring hardwood floors, recessed lighting, in-unit laundry, private outdoor space, and modern finishes throughout. Enter into the main living space with 2 windows at the front for sunlight and an open floor plan for an airy atmosphere. You'll have ample space for living room furniture, and the space flows nicely back into the modern kitchen. This lovely eat-in kitchen is equipped with tons of cabinet space, gorgeous tile backsplash, and a full lineup of stainless steel appliances including an electric range, built-in microwave, dishwasher, and fridge. Head down the hallway behind the kitchen to your half bathroom and 1st bedroom. The bedroom is sizable with great natural light and a closet with double sliding doors. There's a a closet in the hallway with built-in shelving, and a door at the end of the hall leads to your wonderful back patio - perfect for entertaining in the warmer months! Continue downstairs to view your in-unit washer and dryer. Your full bathroom is on this level and stunning, offering a dual sink floating vanity and a fully tiled glass shower stall with incredible showerhead. Your primary bedroom is spacious with a window and 2 closets for great storage space. Conveniently equipped with central a/c to keep you comfortable year-round - call today! Nestled in the beautiful, tree-lined Francisville neighborhood, this property is close to the Philadelphia Museum of the Art and Eastern State Penitentiary, with plenty of shopping & entertainment options. Walkable to Lemon Hill, Fairmount Park, and Boathouse Row. Easily accessible via I-76, Kelly Drive, Route 13, and public transportation bus routes to get around the city. Local favorite spots include Brown Street Coffee, Hilltown Tavern, Figs, The Monkey & The Elephant, and more.
- Type:
- Single Family
- Sq.Ft.:
- 1,651
- Status:
- Active
- Beds:
- 3
- Year built:
- 2011
- Baths:
- 2.00
- MLS#:
- PAPH2407632
- Subdivision:
- Art Museum Area
ADDITIONAL INFORMATION
Urban Oasis on Fairmount Avenue! Discover this stunning condo just moments from the heart of Center City Philadelphia, complete with a deeded parking space! Flooded with light, this impeccably maintained home on Fairmount Avenue has had only one owner and boasts a remarkable 95 walk scoreâyou're steps away from vibrant shops and trendy restaurants like Telaâs, Cicala, Osteria, Cantina Feliz, and Bar Hygge, as well as fitness centers (Anytime Fitness and Yoga Habit right across the street), museums (Barnes, Art Museum, Rodin, Franklin Institute), and public transportation. Centrally located, enjoy easy access to Kelly Drive, Lemon Hill, and the hiking trails of Fairmount Park, with a quick trip to downtown Philly. Commuting is simple with fast access to routes 95, 76, the Schuylkill Expressway, and the Broad Street line subway station. This property features two spacious stories plus a rooftop terrace with breathtaking views of the Philadelphia skyline. The modern kitchen is equipped with top-of-the-line stainless steel appliances, granite countertops, and a generous breakfast barâperfect for gatherings with friends and family. The main living level also includes a large bedroom and full bath, which can easily serve as an office or den. On the upper level, you'll find two large, sunny bedrooms, including one with a walk-in closet, along with a gorgeous bathroom featuring a spacious, tiled, walk-in shower. The laundry and essential systems (HVAC & water heater) are conveniently located on this level. This condo perfectly combines comfort and style. The HOA fee covers common area maintenance and insurance, ensuring a hassle-free lifestyle. Donât miss your chance to own this urban retreat!
- Type:
- Townhouse
- Sq.Ft.:
- 1,914
- Status:
- Active
- Beds:
- 3
- Lot size:
- 0.02 Acres
- Year built:
- 1920
- Baths:
- 2.00
- MLS#:
- PAPH2408378
- Subdivision:
- Art Museum Area
ADDITIONAL INFORMATION
Experience modern city living at it's finest in this fully renovated gem, boasting breathtaking skyline views and a location just steps from the Philadelphia Museum of Art and Fairmount Park.Upon entry, you're welcomed by gleaming hardwood floors and an airy, open-concept layout that invites natural light throughout. The state-of-the-art kitchen is a chef's dream, featuring sleek stainless steel appliances, custom cabinetry, and ample storage. A striking modern tile backsplash complements the premium granite countertops, creating the perfect space for culinary adventures.Step through the kitchen and discover a private, fenced patioâideal for outdoor entertaining or a versatile space for pets.Upstairs, the second level offers two well-appointed bedrooms, one with a spacious walk-in closet and the convenience of upper-level laundry. The second bedroom is perfect as a home office or nursery, catering to your modern lifestyle. A full bath with contemporary finishes completes the level.On the third floor, indulge in the luxury of a full-floor primary suite. Hardwood floors continue, with an oversized walk-in closet and a spa-like en suite bathroom. Revel in the sleek, floor-to-ceiling tiled shower with rain showerhead, double vanity, and abundant storage.Just outside the primary suite, a private rooftop deck awaitsâperfect for sunset gatherings or quiet moments with sweeping city views as your backdrop.Finally, the fully finished basement provides even more versatility, ideal for a home gym, media room, or game space. All of this, just minutes from the vibrant neighborhoods of Fairmount Park, Logan Square, and the cultural heart of the Art Museum area.
- Type:
- Single Family
- Sq.Ft.:
- 826
- Status:
- Active
- Beds:
- 2
- Lot size:
- 0.01 Acres
- Year built:
- 1901
- Baths:
- 1.00
- MLS#:
- PAPH2404484
- Subdivision:
- Fairmount
ADDITIONAL INFORMATION
GET INSTANT EQUITY AT OUR NEW PRICE! You'll feel right at home in this lovely 3-story row in Fairmount. Along a tree-lined street, just a few blocks from the Art Museum, sits this jewelry box of a home. Maximizing its space, youâll fall in love with the random width cherry hardwood flooring throughout all 3 levels, exposed brick accent wall, the size of the sparkling white bathroom, the gleaming granite Kitchen, that every room has a closet (even a walk-in closet in the Main BR!) and the perfectly sized private patio. Recessed lighting, original aged cherry hardwood flooring, large window and coat closet greet you in the Great Room. The Kitchen has been fully renovated boasting gray shaker-style cabinetry, striking black granite countertops, built-in stainless steel microwave, tile flooring, recessed lighting, dishwasher and gas cooking. There is an exposed brick accent wall along with room for a café table in front of the sliding glass door leading to the patio. Decorated with a mural in true Philly style, the fully enclosed paver patio with exterior light and raised privacy wall is an added bonus in the city. The Second Level has a Bedroom, complete with Sitting Area, recessed lighting, hardwood flooring, dual windows and WALK-IN CLOSET! A HUGE full Bath was also recently renovated with a modern white vanity, white sink, tub/shower and window. The 3rd story adds an extra large Bedroom with Sitting Area, hardwood flooring, recessed lighting, ample closet and door to the roof for roof-top views of our fabulous city! This space is waiting to be finished into a luxurious Roof Deck, is full of potential and a Pinterest dream! There is a Basement for storage which has the washer and dryer, economical gas forced air heat (replaced), central air conditioning (2015/2016) and gas hot water heater (May 2021). The electric box is updated, the sewer line into the street has been replaced, walls have been painted and vinyl replacement windows are provided. This stunning little place expands your idea of tiny-home living, making it well within your comfort level. With minor TLC needed in some areas, this property is priced to sell and ready to welcome you for the holidays. The location canât be beat- in Fairmount next to Brewerytown, tons high-end new construction lofts, thriving mom and pop businesses, cobblestone streets, cafes and more. It's less a mile to Museums, trails along Kelly Dr, the Schuylkill Waterfront monuments and activities in East Fairmount Park. Come make us an offer & LoVe CITY LIFE HERE! Don't forget to ask about info on Philly's $10,000 homeownership grant! Don't hestitate- grab this place up now before someone else does!
- Type:
- Single Family
- Sq.Ft.:
- 1,236
- Status:
- Active
- Beds:
- 3
- Lot size:
- 0.02 Acres
- Year built:
- 1920
- Baths:
- 2.00
- MLS#:
- PAPH2404420
- Subdivision:
- Fairmount
ADDITIONAL INFORMATION
Welcome to this charming 3 bedroom rowhome nestled in the highly sought-after neighborhood of Fairmount, boasting original etched glass windows that add character and charm throughout. Upon entering the main level, you are greeted by beautiful hardwood floors and an inviting open concept floor plan where the living room, dining room, and kitchen seamlessly flow together. Natural light floods the space through large windows at the front of the home, creating a warm and inviting atmosphere. A decorative mantle with a stand-alone electric fireplace serves as the focal point of the room, perfect for cozy evenings. The kitchen features stainless steel appliances, gas cooking, and a stylish tile backsplash, blending modern convenience with classic design. A convenient mudroom at the rear of the house provides a practical space for everyday belongings and houses the laundry. A half bath is discreetly tucked away here for added convenience. From the mudroom, access your private fenced-in back patio, ideal for relaxing or entertaining outdoors. Upstairs, discover three generously sized bedrooms, each adorned with hardwood floors. The primary bedroom is located at the front of the home, offering ample space and large windows that allow sunlight to fill the room. Glass double closet doors add a touch of elegance and functionality. The full hall bathroom on the upper level features a window and a skylight, ensuring its flooded with natural throughout the day. Additional potential awaits in the full unfinished basement, offering a blank canvas for creating additional living space to fit your needs or leave unfinished for storage. Located in a prime Philadelphia location, this home is close to the world-famous Boathouse Row and the Philadelphia Museum of Art. Don't miss out on the opportunity to own this exquisite rowhome in Fairmount, where classic architectural details blend seamlessly with modern comforts. Schedule your private tour today and envision the possibilities of calling this your new home!
- Type:
- Single Family
- Sq.Ft.:
- 2,760
- Status:
- Active
- Beds:
- 4
- Lot size:
- 0.02 Acres
- Year built:
- 2009
- Baths:
- 3.00
- MLS#:
- PAPH2405510
- Subdivision:
- Fairmount
ADDITIONAL INFORMATION
Beautiful 4 story townhouse with 4 Bedroom and 3 full baths. Hardwood floors. Custom Molding throughout. Deck with views of the city skyline. Kitchen with stainless steel appliances and Granite counter tops. Full Finished basement. Master bedroom on its own floor with walk in closet and Jacuzzi tub. Lower level can be 4th bedroom with full bath or an office and doors to rear yard. 1 Car Garage with opener and inside access to home. Security system and sprinkler system. Recessed lighting throughout. Custon window treatments on all windows. 3 zone heat and air. Home has a central vacuum system. Close to center city.
- Type:
- Single Family
- Sq.Ft.:
- 1,350
- Status:
- Active
- Beds:
- 2
- Year built:
- 2007
- Baths:
- 2.00
- MLS#:
- PAPH2406864
- Subdivision:
- Art Museum Area
ADDITIONAL INFORMATION
This oversized two bedroom, two bath residence with garage parking included at The Tivoli is not to be missed! The living and dining areas offer soaring ceiling heights, gleaming hardwood floors, and a wall of windows which flood your space with an abundance of light. The chef's kitchen boasts a breakfast bar, shaker-style cabinets, and rich granite countertops. The primary bedroom is generously proportioned and features an oversized walk-in closet. The spa-like bathroom showcases ceramic tiles, designer fixtures, and a sink with a storage vanity. The second bedroom is also oversized and has convenient access to the second bathroom located off the hallway. Perfectly situated in the Art Museum area, this home is just a short distance from fine dining, one-of-a-kind shopping, and world-renowned cultural destinations. Whole Foods Market, The Barnes, Starbucks, and Target are all conveniently located right at your doorstep. **Photos from the unit when the previous owner owned the property
- Type:
- Single Family
- Sq.Ft.:
- 1,197
- Status:
- Active
- Beds:
- 2
- Year built:
- 2014
- Baths:
- 2.00
- MLS#:
- PAPH2406834
- Subdivision:
- Francisville
ADDITIONAL INFORMATION
Sleek and modern describe this stunning 2-bedroom, 2-bath bi-level condominium with breathtaking views of the Center City skyline! Step into the open-concept great room, encompassing the living, dining, and kitchen areas. The modern kitchen features granite countertops, stainless steel appliances, and an expansive center island with seating for four. The main level offers ample living and dining space, with windows on two walls allowing an array of natural light. The second floor boasts the main bedroom suite with ample closet space and a full bath with a tiled stall shower. The second bedroom includes a walk-in closet and is serviced by a full hall bath with a tub/shower combo. A laundry area completes this floor. The top floor showcases an expansive roof deck, perfect for entertaining with unobstructed views of Center City. With hardwood floors throughout, tastefully appointed finishes, and low condo fees, this unit is a must-see. Located in thriving Francisville, you're just a short walk to celebrated restaurants on Broad Street and noted cafes on Ridge Avenue, with easy access to Fairmount, Center City, Temple University, and the Broad Street line.
- Type:
- Single Family
- Sq.Ft.:
- 1,440
- Status:
- Active
- Beds:
- 3
- Lot size:
- 0.03 Acres
- Year built:
- 1920
- Baths:
- 2.00
- MLS#:
- PAPH2389688
- Subdivision:
- Fairmount
ADDITIONAL INFORMATION
Experience the perfect fusion of historic charm and modern living in this beautifully updated town home nestled on a serene tree-lined street in the heart of Fairmount. Welcome to 881 N. Pennock street! Enter into this light-filled and spacious living room with soaring 10' ceiling height and sparkling refinished original pine hardwood floors plus a refurbished antique fireplace mantle adding a touch of architectural style and elegance. Proceed into the formal dining room perfect for entertaining large dinner parties or intimate gatherings. Conveniently located on the first floor is a well-appointed full bathroom, featuring a pedestal sink, ceramic tile floor and a sleek glass shower stall. The gourmet kitchen adjoins the dining room and is well equipped for the chef inside of all of us. The kitchen features 42" oak cabinets, modern stainless steel appliances, polished granite countertops and a farm style stainless steel sink. The over-sized covered patio adjoins the kitchen includes a custom paved patio providing the perfect retreat for a morning cup of coffee, a cocktail in the evening or dinner al fresco. The straight staircase leads you to the second floor which features three generously sized bedrooms with plenty of closet space. The full bathroom boasts a dual custom vanity, claw foot tub and a beautifully tiled shower stall. The lower level runs the length of the home and hosts the laundry area, mechanicals and tons of storage space. High efficiency heater/ central air system, newer vinyl windows and freshly painted and new renovations throughout. This spectacular home is in a highly sought after pocket of Fairmount and is steps away from Fairmount Park, The Art Museum, The Barnes Museum, University of Pennsylvania, Public transportation and all the delicious restaurants and boutique shops the neighborhood has to offer. A walker's and biker's paradise. Donât miss this chance to see this exceptional home!
- Type:
- Single Family
- Sq.Ft.:
- 648
- Status:
- Active
- Beds:
- 2
- Lot size:
- 0.01 Acres
- Year built:
- 1920
- Baths:
- 1.00
- MLS#:
- PAPH2405348
- Subdivision:
- Brewerytown
ADDITIONAL INFORMATION
Welcome to Fairmount. this home is located just 4 blocks from Fairmount park, boathouse row, Aldi and the wine and spirits store. Make this your home, freshly painted, bamboo floors on the first floor, full basement, backyard just off the kitchen great for entertaining. 2 large bedrooms and full bath on the second floor. Convenient to 5 public transportation lines to take you anywhere in the city you wish to go. This is a must see
- Type:
- Single Family
- Sq.Ft.:
- 835
- Status:
- Active
- Beds:
- 1
- Year built:
- 1850
- Baths:
- 1.00
- MLS#:
- PAPH2401188
- Subdivision:
- Fairmount
ADDITIONAL INFORMATION
Opportunity to own and live in this stunning one bedroom loft Condominium at the Brewery Condominium. Rarely do one of these 12 unique loft units with patios come available! Cozy First Floor open plan with two story glass wall open to the beautifully landscaped patio, perfect for three seasons entertaining and a wonderful extension to this home.,the bedroom is a loft and the bedroom and bathroom are on the upper level. Great storage space, great condition, replacement windows. Fireplace and washer/dryer complete this home. Parking and more. Low condo fees! This is a must see. Schedule viewings now!
- Type:
- Single Family
- Sq.Ft.:
- 1,200
- Status:
- Active
- Beds:
- 2
- Year built:
- 2011
- Baths:
- 2.00
- MLS#:
- PAPH2404316
- Subdivision:
- Francisville
ADDITIONAL INFORMATION
Welcome to 844 N 15th St #B, a gorgeous condominium located in the heart of Francisville! This spacious unit boasts an open floor plan with abundant natural light, hardwood floors, and a modern kitchen featuring stainless steel appliances, sleek cabinetry, and quartz countertopsâperfect for both entertaining and everyday living. On the main level, you'll find a spacious bedroom with a large closet and the first full bath, complete with a soaking tub and modern finishes. A new in-unit washer/dryer set adds even more convenience to this thoughtfully designed home. Travel upstairs via the striking central wood and metal staircase to the luxurious primary suite, featuring a custom closet and a contemporary bathroom with a frameless glass shower. Back on the main level, step outside to enjoy the tranquil deck, a perfect spot for relaxing or socializing with friends and family. Located in one of Philadelphia's most desirable neighborhoods, this condo is just steps away from The Met, vibrant restaurants, cafes, and shops of Francisville and Fairmount, with easy access to public transportation and major highways. Whether youâre looking for a new home or a smart investment, this move-in ready home offers modern living in a prime location. Schedule your showing today before it is gone!
- Type:
- Single Family
- Sq.Ft.:
- 1,652
- Status:
- Active
- Beds:
- 3
- Lot size:
- 0.02 Acres
- Year built:
- 1920
- Baths:
- 2.00
- MLS#:
- PAPH2405328
- Subdivision:
- Art Museum Area
ADDITIONAL INFORMATION
Welcome to the Art Museum neighborhood. This 3 bedrooms, 2 full baths, patio and 3rd floor deck house is located on a quiet street. 1st floor offers a full dining room, open kitchen with wood cabinets, stainless steel appliances and oversized granite counter for casual dining and the living room with sliding door to wood fenced patio-perfect for entertaining. 2nd floor has 2 spacious bedrooms and a hall bathroom. On the 3rd floor you will find the primary suite bedroom and bathroom with double vanity and walk-in glass shower. This bedroom also offers a deck with fabulous city skyline view. Dry basement offers ample space for storage and the washer/dryer. Walk to Art Museum, Boat House Row, dog park, cafes, and lots of restaurant. Easy access to I-76 and Kelly Drive.
- Type:
- Townhouse
- Sq.Ft.:
- 1,550
- Status:
- Active
- Beds:
- 3
- Year built:
- 2018
- Baths:
- 4.00
- MLS#:
- PAPH2404308
- Subdivision:
- Francisville
ADDITIONAL INFORMATION
Welcome to **912 N 16th St #A**, a stunning condominium residence within the sophisticated *Francisville Quarters* development. Nestled in a vibrant and rapidly growing neighborhood, this thoughtfully designed home offers 1,650 square feet of living space along with 525 square feet of outdoor space, perfect for entertaining or relaxing. The main level boasts an open-concept living, dining, and kitchen area with luxurious finishes like Aster kitchen cabinets, quartz countertops, and premium oak hardwood floors. The spacious master suite features a **MASSIVE walk-in closet**, providing ample storage. Downstairs, the lower level offers a central recreation space, along with two additional bedrooms, each with its own private full bath. This home includes rare features like basement storage units and bike storage, and is equipped with Andersen Windows, Grohe plumbing fixtures, and Samsung stainless steel appliances, ensuring comfort and style. Located just steps from the bustling shops and cafes on Ridge Avenue, and near historic landmarks like the Divine Lorraine Hotel and Metropolitan Opera House, **Francisville Quarters** offers the perfect blend of urban convenience and modern luxury living. Home has approx 4 year left on tax abatement. Donât miss this opportunity to make this incredible space your own!
- Type:
- Single Family
- Sq.Ft.:
- 852
- Status:
- Active
- Beds:
- 1
- Year built:
- 2012
- Baths:
- 1.00
- MLS#:
- PAPH2404056
- Subdivision:
- Francisville
ADDITIONAL INFORMATION
Still looking like new construction just outside of the heart of Center City Philadelphia? With 12 foot ceilings, tile & hardwood floors, and a beautiful spacious kitchen with stainless steel appliances right as you step down into the unit, this expansive first level condo is the perfect city living vibe. As you walk through the unit from the kitchen, there is a spacious and wide living area with recessed lighting throughout as well as a full bath leading into the main bedroom. The full bathroom has nice tile floors, a tub, and upgraded counter space and fixtures. Another nice feature with this unit are the super tall windows in both the front and the back of the condo, allowing some natural light to come through during certain parts of the day. Another nice feature to add to the safety and security of this building would be the built-in security and intercom system that will be included in the sale. If you are looking for nice simple living in the heart of Philadelphia at a reasonable price point with a brand new hot water heater as the cherry on top, 1538 Ogden Street is for you. The current owner has been walking to work in Center City with ease and enjoying those nice days to walk the streets of the city we all love. This condo is only one block from Broad Street, and close proximity to restaurants, bars, coffee, shops, entertainment venues, Kelly Drive, the Art Museum, major highways, etc.
© BRIGHT, All Rights Reserved - The data relating to real estate for sale on this website appears in part through the BRIGHT Internet Data Exchange program, a voluntary cooperative exchange of property listing data between licensed real estate brokerage firms in which Xome Inc. participates, and is provided by BRIGHT through a licensing agreement. Some real estate firms do not participate in IDX and their listings do not appear on this website. Some properties listed with participating firms do not appear on this website at the request of the seller. The information provided by this website is for the personal, non-commercial use of consumers and may not be used for any purpose other than to identify prospective properties consumers may be interested in purchasing. Some properties which appear for sale on this website may no longer be available because they are under contract, have Closed or are no longer being offered for sale. Home sale information is not to be construed as an appraisal and may not be used as such for any purpose. BRIGHT MLS is a provider of home sale information and has compiled content from various sources. Some properties represented may not have actually sold due to reporting errors.
Philadelphia Real Estate
The median home value in Philadelphia, PA is $205,900. This is lower than the county median home value of $223,800. The national median home value is $338,100. The average price of homes sold in Philadelphia, PA is $205,900. Approximately 47.02% of Philadelphia homes are owned, compared to 42.7% rented, while 10.28% are vacant. Philadelphia real estate listings include condos, townhomes, and single family homes for sale. Commercial properties are also available. If you see a property you’re interested in, contact a Philadelphia real estate agent to arrange a tour today!
Philadelphia, Pennsylvania 19130 has a population of 1,596,865. Philadelphia 19130 is less family-centric than the surrounding county with 20.04% of the households containing married families with children. The county average for households married with children is 21.3%.
The median household income in Philadelphia, Pennsylvania 19130 is $52,649. The median household income for the surrounding county is $52,649 compared to the national median of $69,021. The median age of people living in Philadelphia 19130 is 34.8 years.
Philadelphia Weather
The average high temperature in July is 87 degrees, with an average low temperature in January of 26 degrees. The average rainfall is approximately 47.2 inches per year, with 13.1 inches of snow per year.
