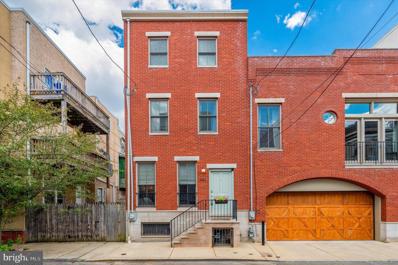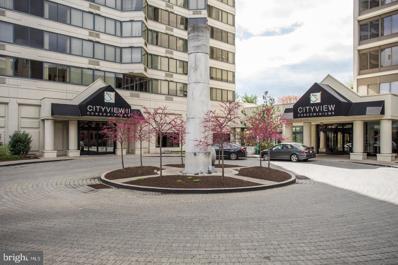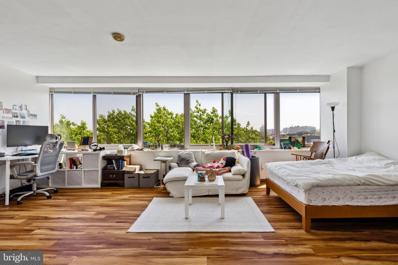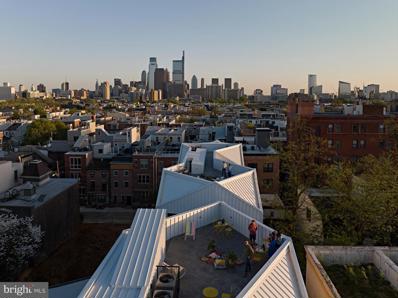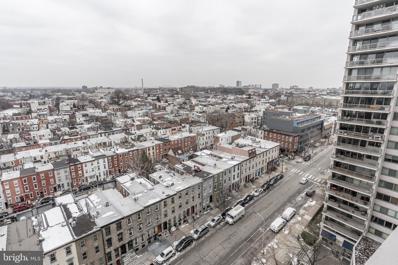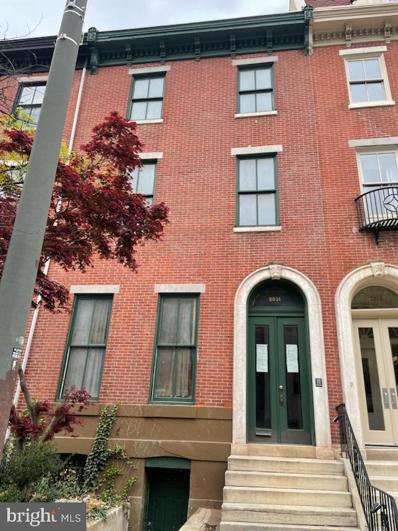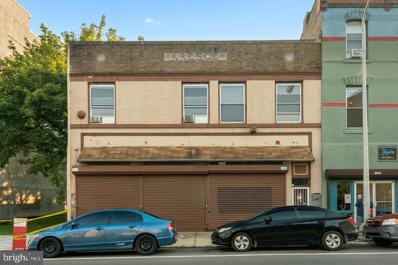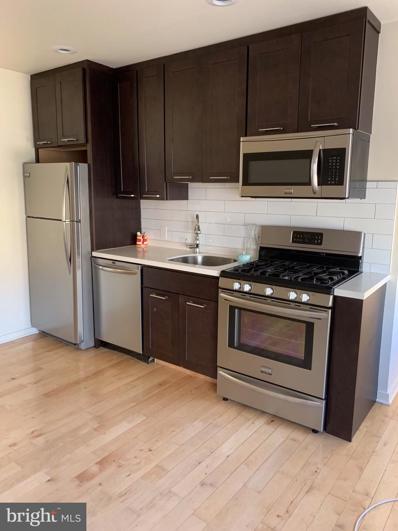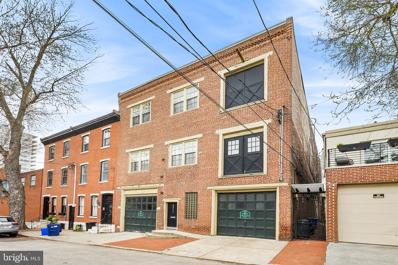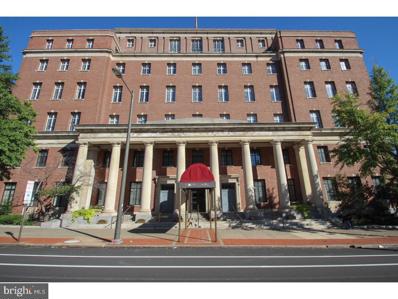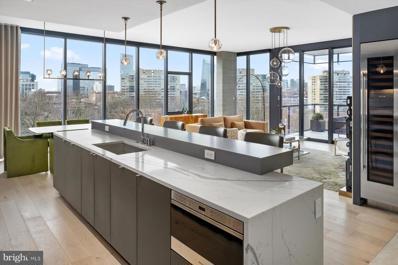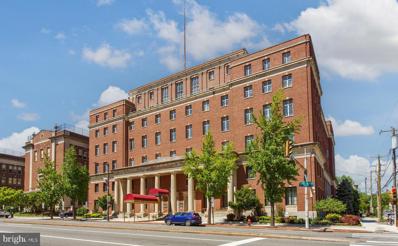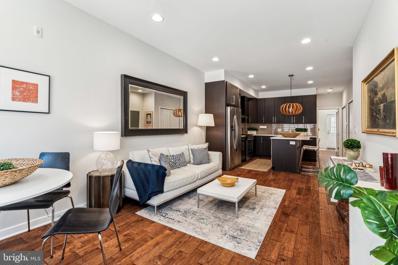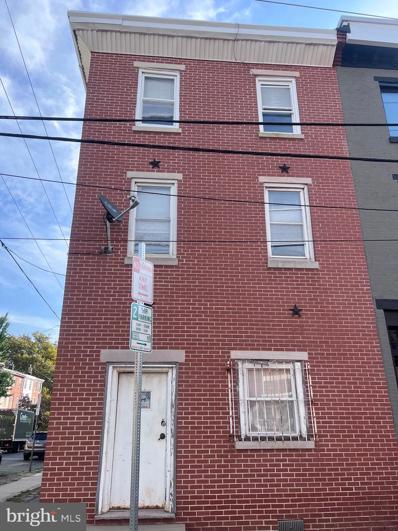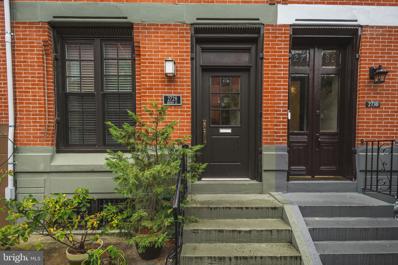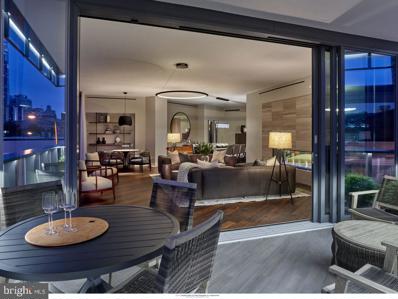Philadelphia PA Homes for Sale
- Type:
- Townhouse
- Sq.Ft.:
- 1,694
- Status:
- Active
- Beds:
- 3
- Lot size:
- 0.01 Acres
- Year built:
- 2013
- Baths:
- 3.00
- MLS#:
- PAPH2359180
- Subdivision:
- Francisville
ADDITIONAL INFORMATION
Welcome to this stunning 3 bedroom, 2.5 bath home located in the highly rated Bache Martin catchment area, just minutes away from Fairmount Avenue in a quiet neighborhood with easy access to Center City. This property boasts a new roof with a 25-year transferable warranty, ensuring peace of mind for years to come. Inside, you'll find high ceilings, hardwood floors throughout, updated baths and a modern kitchen with quartz countertops, shaker style cabinets, and a farmhouse sink. Off the kitchen is a patio area great for entertaining and summer cookouts. Other noteworthy features include a finished lower level, perfect for additional living space or home office, and adjacent garage parking. Half of the adjacent garage, including parking, storage space, and additional outdoor space is available to the buyer to rent for $130 per month. Enjoy the convenience of Ogden Park at the end of the block and take in the excellent views from this pilot home. Don't miss your chance to make this beautiful property your new home.
- Type:
- Single Family
- Sq.Ft.:
- 674
- Status:
- Active
- Beds:
- 1
- Year built:
- 1970
- Baths:
- 1.00
- MLS#:
- PAPH2358770
- Subdivision:
- Art Museum Area
ADDITIONAL INFORMATION
This is a one-bedroom, one-bathroom condominium residence located on the 6th floor of Cityview Condo. As you enter, you'll notice the sun-soaked main living space with hardwood flooring and oversized windows, offering a picturesque view of the beautiful skyline of Philadelphia. This space is overlooked by the kitchen which is filled with solid wood cabinetry, and an abundance of counter space including a breakfast bar for casual seating. The bright and airy bedroom also features hardwood flooring and oversized windows, creating a serene atmosphere. Additionally, the bedroom includes a spacious walk-in closet, providing ample storage space. The full bathroom is equipped with a storage vanity, a built-in medicine cabinet, and a tub shower, offering both functionality and comfort. This residence offers a unique opportunity to enjoy stunning views and comfortable living spaces in the heart of Cityview Condominiums. Residents of this building enjoy a premier location with state-of-the-art amenities including a heated pool with a lush garden, bike room, fitness center, on-site laundry facilities, 24-hour security and guard for convenient package delivery. Easily entertain with a guest suite on-premises to rent for family and out-of-town guests. This pet-friendly building has everything you could possibly need plus more. Local conveniences such as Whole Foods, Target, world-renowned museums, incredible restaurants, and attractions are steps outside your door. Easy commuting to Center City via Septa bus or within walking distance to Rittenhouse Square. For an active lifestyle, take advantage of the building's own gym or enjoy walking, biking, and running along the river on Kelly Drive.
- Type:
- Single Family
- Sq.Ft.:
- 608
- Status:
- Active
- Beds:
- n/a
- Year built:
- 1960
- Baths:
- 1.00
- MLS#:
- PAPH2346710
- Subdivision:
- Art Museum Area
ADDITIONAL INFORMATION
Fantastic opportunity to own a studio at The Philadelphian! This light-filled, east-facing, 8th-floor studio sits above the treetops with lovely views of Fairmount and the city skyline. Enter the front door into a long foyer with a coat/storage closet and the newer flooring that continues throughout. This unit has a separate dressing room/walk-in closet that leads to the full bath with a bathtub. The main living area is a spacious open floor plan with a full kitchen, a wall of windows, and plenty of room for a separate living room and bedroom area. These units work wonderfully as a pied-a-terre or rental property and are conveniently located near the elevator. If you're looking for a full-service building, this is where you want to live. The Philadelphian features underground parking at an extra fee, indoor and outdoor pools, a fitness center, 24-hour doorman and front desk service, a private shuttle into Center City 6 days a week, and all utilities included in the condo fee. The business corridor in the building features Little Pete's restaurant, Klein's Market, a hairdresser, a physical therapy office, a bank, and many more amenities. This perfect Art Museum location is also near Whole Foods, CVS, and all of the fabulous Fairmount Avenue restaurants. The lobby is undergoing a full renovation and will be updated with a sleek, modern look in the coming months.
- Type:
- Single Family
- Sq.Ft.:
- n/a
- Status:
- Active
- Beds:
- 2
- Year built:
- 2023
- Baths:
- 2.00
- MLS#:
- PAPH2348840
- Subdivision:
- Fairmount
ADDITIONAL INFORMATION
Largest PH that is 200 SF larger than the comps! 2011 Cambridge St #L located at THE FRANCIS - a boutique condominium designed by one of Philadelphia's best architects LO DESIGN. This condo highlights finishes often found in Million Dollar Homes and sits on a 30' foot wide lot landscaped by brick pavers and lush greenery. KCA Developers from Alpine, NJ left no stone unturned. Each condo flat has European imported kitchen cabinets, waterfall quartz countertops, wide plank white oak floors, massive Pella windows and private storage/mailbox. This particular unit is a Penthouse and features 2 bedrooms with custom closets, 2 full bathrooms, in-unit laundry, custom kitchen, 12-15 foot ceilings, and oversized windows. Additional 45 SF private storage space in the basement is included. This condo is 100% complete and includes a full 10 year tax abatement, and 1 year builders warranty!
- Type:
- Single Family
- Sq.Ft.:
- 570
- Status:
- Active
- Beds:
- n/a
- Year built:
- 1960
- Baths:
- 1.00
- MLS#:
- PAPH2347928
- Subdivision:
- Art Museum Area
ADDITIONAL INFORMATION
Light-filled studio with a large private terrace boasting northwest views over the Fairmount neighborhood at The Philadelphian. This residence features an open great room with ample space for living and sleeping and access to the private terrace. The fully-equipped kitchen has excellent cabinet space, breakfast bar, and tile floor. There is a dressing area that leads to the full bathroom with a large single vanity, shower tub, and tile floor. Additional highlights include parquet wood floors and excellent closet space throughout. The Philadelphian has often been called a âcity within a cityâ due to the many services and amenities that its residents enjoy. These include a restaurant, grocery store, multiple medical offices, and a beauty parlor. Residents of The Philadelphian rarely have to travel far to accomplish their daily routine, but when the need to leave arises, the building offers a shuttle bus that runs all day long dropping off and picking up residents throughout Center City. Residents also enjoy a 24-hour doorman, indoor and outdoor pools, and a fitness center. On-site garage parking is available for rent (subject to availability).
- Type:
- Single Family
- Sq.Ft.:
- 3,120
- Status:
- Active
- Beds:
- n/a
- Lot size:
- 0.05 Acres
- Year built:
- 1920
- Baths:
- MLS#:
- PAPH2345364
- Subdivision:
- Art Museum Area
ADDITIONAL INFORMATION
A unique & fantastic opportunity to develop this very grand 3100+ square foot home nestled on Spring Garden Street in the heart of the Art Museum Area! Property being sold in its AS-IS condition.
- Type:
- Other
- Sq.Ft.:
- 5,500
- Status:
- Active
- Beds:
- 3
- Lot size:
- 0.09 Acres
- Year built:
- 1940
- Baths:
- 2.00
- MLS#:
- PAPH2342444
- Subdivision:
- Francisville
ADDITIONAL INFORMATION
PRICE IMPROVEMENT! MOTIVATED SELLE-- Business and Development opportunity in the Francisville area! This unique property is CMX 2.5-- mixed use. The Bottom level of this building has been updated with dry wall and recessed lighting the basement area fully cleaned out and spacious. There is a fully renovated and beautiful apartment on the 2nd level of this property. It features 3 generous sized bedrooms with beautiful finishes. The living room has a wood burning fireplace, very large eat-in kitchen with tons of storage space. This property is 40x100 with access to the back street. Located in the Heart of Francisville with tons of creative and beautiful new construction. The possibilities are endless here - if you want to open a business, it's ready! if you want to redevelop it's ready! Drive by the area and see what's happening here. Make your offer today.
- Type:
- Single Family
- Sq.Ft.:
- 453
- Status:
- Active
- Beds:
- 1
- Year built:
- 2014
- Baths:
- 1.00
- MLS#:
- PAPH2339506
- Subdivision:
- Francisville
ADDITIONAL INFORMATION
Investors dream! Welcome to the contemporary charm of 847 N 16th St #2, nestled in the vibrant Francesville neighborhood. This stylish urban oasis offers a perfect blend of modern design and city convenience, currently tenant occupied til October of 2024! Step inside and immerse yourself in the sophisticated ambiance of this well-appointed residence. The open floor plan seamlessly combines form and function, providing an ideal setting for both relaxation and entertainment. The kitchen is a culinary haven, featuring sleek cabinetry, stainless steel appliances, and granite counter tops, fostering culinary creativity and social gatherings. Step out onto your private Juliet balcony, a peaceful retreat where you can savor morning coffee or unwind amidst the city's energy. Situated in the desirable Francesville neighborhood, residents enjoy easy access to local amenities, dining options, parks, and transportation, offering the quintessential urban lifestyle experience. Don't miss this opportunity to own a piece of modern urban living in Francesville. Schedule your viewing today and make 847 N 16th St #2 your next home.
$1,999,900
2309 Wallace Street Philadelphia, PA 19130
- Type:
- Twin Home
- Sq.Ft.:
- 10,195
- Status:
- Active
- Beds:
- 1
- Lot size:
- 0.11 Acres
- Year built:
- 1925
- Baths:
- 6.00
- MLS#:
- PAPH2336710
- Subdivision:
- Fairmount
ADDITIONAL INFORMATION
Grand Live Work Space? Amazing Family Compound? Multi Unit Redevelopment? Realize your vision with this amazing space that has been restored with three floors of spacious office space with original wood floors, exposed brick walls throughout, steel and wood beams, barn doors, high ceilings and an abundance of architectural detail. Vintage 19th century buildings in this condition are so rare in the highly sought out Fairmount neighborhood near the Philadelphia Museum of Art. Originally a brewery founded by Philip Klein, Sr. in 1863, later Fairmount Avenue Brewery in 1888 until 1916, Located on a quiet block, the buildings sits along bus route on 23rd Street with a paying parking lot one block away on Fairmount Avenue. There is easy access and walkability to Center City. There are two entrances (front of building and along a corridor on the right side of the building) as well as two garages. One garage fits one car and a larger garage accommodates at least three cars. The CMX-2 zoning represents an unbelievable opportunity to be creative and accommodate just about any vision you have in mind - from pure commercial to single family or multifamily. It is currently a three story office building with unbelievable opportunity to be creative with the space. The 1st Floor with open entrance way features private office, conference room, renovated kitchen, lounge area, expansive production space with cyclorama (with room to expand into current storage space, 3 bathrooms (2 powder room, 1 full), washer/dryer, rear yard and small basement. The 2nd Floor features a large lobby/common space with high ceilings, lots of light as well as 4 private offices that could be combined or used as currently configured (for podcast, video production, personal care, professional services), kitchen/conference room/lounge area, and 2 bathrooms (1 powder room and one full). The 3rd Floor could be single use or as set up now with large co-working space upfront, smaller front and rear offices and luxurious full bathroom. 2nd and 3rd Floors could be split and create bi-level office (s) and shared conference/kitchen. Split heating and air conditioning systems allow for total control. The entire building is open, airy and sun filled with natural light. Split heating and air conditioning systems allow for total control. The building is available for SALE or LEASE. Make your appointment today. You will not be disappointed.
- Type:
- Single Family
- Sq.Ft.:
- 500
- Status:
- Active
- Beds:
- 1
- Year built:
- 1832
- Baths:
- 1.00
- MLS#:
- PAPH2335410
- Subdivision:
- Fairmount
ADDITIONAL INFORMATION
Come check out one of the best units at The Colonnade, a historic building with modern amenities. This unit is filled with light and skyline views. Featuring in unit laundry, a nice galley kitchen, spacious bathroom and a lot of storage. The oversized bedroom features great closet space, high ceilings and huge rustic windows to gaze out into the city at night. Other amenities of this unit include: programmable thermostat, stylish paint, bamboo flooring and so much more. Amenities in the building include 24 hour concierge, fitness center and a welcoming lobby to relax in.
- Type:
- Single Family
- Sq.Ft.:
- 2,163
- Status:
- Active
- Beds:
- 3
- Year built:
- 2022
- Baths:
- 4.00
- MLS#:
- PAPH2327758
- Subdivision:
- Art Museum Area
ADDITIONAL INFORMATION
One of the first resale units being offered at 2100 Hamilton. This unit is 100% completed, features high-end designer finishes and is conveniently turnkey ready. This 3-bedroom, 3.1-bath residence at 2100 Hamilton sets the standard for exquisite city living in the heart of the Art Museum Area. Featuring an open floor plan, this home affords panoramic views of the city and museums from each of its professionally designed spaces. A transitional aesthetic masterfully blends modern patterns and textures with colors inspired by natural elements. Itâs timeless, with clean lines and a soft palette punctuated with bursts of color from art and furnishings. The elevator, operated via facial recognition, whisks you directly from the valet parking garage with two (2) private parking spaces into Residence 7A, avoiding shared hallways and affording a high level of privacy. Inside, floor-to-ceiling windows that draw your attention to riveting cityscapes, a abundance of natural southwest light, incredible sunsets and all of the cityâs world-class museums in the distance. The open-plan main living space is designed for easy elegance with doors that slide open at the touch of a button and extend your living space to the private, heated terrace. The Joanne Hudson kitchen is smartly designed with cabinetry in two tones, bar seating, Wolf induction cooktop and a full suite of Wolf/Cove appliances, including a full-size wine refrigerator. Pantry storage is built into the kitchen while a full-size laundry room includes additional cabinetry. A gas fireplace warms the main living space, which also includes a dining area where guests can enjoy a stunning city lights backdrop during dinner. Private quarters include the main suite bedroom which is finished with a gas corner fireplace and two walk-in closets with custom, back lighted built-ins. The bedroom has access to the heated terrace. The main suite bath, with radiant heat floor, has clean lines and top-grade finishes and fixtures. There are two additional bedrooms, both with ensuite full baths. One bedroom is now used as a den and can be closed off from the main living space when privacy is needed. Each of the guest bedrooms is well positioned for privacy from the main suite. All living spaces and bedrooms are complete with electronically controlled custom installed Hunter-Douglas shades. For buyers accustomed to outdoor space, 2100 Hamilton has the cityâs largest residential garden and event plaza, designed by renowned landscape architect Sikora Wells Appel, with water and fire features and multiple seating areas to accommodate a group or a private spot just for you. Additional building amenities include an indoor infinity pool, guest suite, boardroom, top-grade fitness center, catering kitchen and amenity lounge, town car and driver, and 24-hour concierge. 2100 Hamilton is a 27-unit condominium building designed by award-winning architect Cecil Baker. Unit 7A is also available furnished. Approximately 8 years remaining on the Philadelphia tax-abatement. Schedule an appointment to see this best-in-class residence. This unit INCLUDES 2 parking permits, a builder value of $200,000
- Type:
- Single Family
- Sq.Ft.:
- 415
- Status:
- Active
- Beds:
- n/a
- Year built:
- 1832
- Baths:
- 1.00
- MLS#:
- PAPH2309470
- Subdivision:
- Spring Garden
ADDITIONAL INFORMATION
Now presenting Studio Condo living at the Colonnade. This historic building is located in the trendy Spring Garden neighborhood has a litany of restaurants and shops. Enjoy peace of mind with a 24 hour concierge in the updated and beautiful marble lobby. This upper level spacious unit with its separate kitchen space and high ceilings also has the added amenities of an on-site gym, on-site secure basement storage, and a bike room! The Colonnade building is only a short distance from the Community College of Philadelphia, a Whole Foods, and the Benjamin Franklin Parkway with its abundance of museums, restaurants, and stores. With easy access to public transportation, the rest of Philadelphia awaits! This is the quintessential meaning of city life! Book your appointment today!
- Type:
- Townhouse
- Sq.Ft.:
- 1,231
- Status:
- Active
- Beds:
- 2
- Year built:
- 2015
- Baths:
- 2.00
- MLS#:
- PAPH2296228
- Subdivision:
- Francisville
ADDITIONAL INFORMATION
A well maintained Bi Level condo in the heart of Francisville! This 2 bedroom 2 bathroom property features spacious bedrooms with large closets in addition to a full bathroom on each floor. Enter this unit and you will find a large living room and modern kitchen with Whirlpool Fridge, Stove, Dishwasher & Wine Cooler built into a conveniently placed kitchen island. The hallway behind the kitchen leads to the first bedroom and bathroom. Downstairs provides a secondary living room/flex space with ample storage, leading to the second bedroom with en-suite bath. A phenomenal opportunity to invest in a rapidly growing part of the city, with convenient access to a multitude of public transit options in addition to nightlife such as The Met, Warehouse on Watts, Osteria, Mint, Liberty Grounds, and the Divine Lorraine.
- Type:
- Single Family
- Sq.Ft.:
- 2,718
- Status:
- Active
- Beds:
- 4
- Lot size:
- 0.03 Acres
- Year built:
- 1920
- Baths:
- 3.00
- MLS#:
- PAPH2277542
- Subdivision:
- Fairmount
ADDITIONAL INFORMATION
CALLING ALL CREATIVE, GENERAL CONTRACTORS, INVESTORS, BUILDERS, and DEVELOPERS FOR THE PERFECT PROJECT!!!! This amazing, Large, Corner Property could easily be transformed into a 4-5 bedroom 3 ½ bath luxurious home w/ a unique 2 car attached garage in a much-desired location of Francisville/Fairmount that has loads of other options as well. The property potentially needs a full rehab depending on your plan to bring it back to its greatness. There aren't any opportunities like this in the area, so donât hesitate to make your appointment and OFFER TODAY!!! Property is set up as a RSA-5 Residential Property, but the seller makes no warranties or representations on zoning though at one point it was used as 2 separate apartments w/commercial space (Variety Store) and (Auto Shop in the large 2 car Garage). Buyer is responsible for all Zoning, U&O and City Certificates. âAs-Is, Where-Isâ Sale Condition. Thereâs a great deal of new construction in the area and many modern and new buildings. All offers will be presented to the seller and a deposit of $10,000 is required within 48 hours of agreement with buyer proof of funds. As Is Addendum will be part of the Agreement. Walking distance to the famous Fairmount Ave. that hosts great restaurants and cafes. Lots of coffee shops, indoor/outdoor Dining, and entertaining options, Fitness Centers, Markets like Aldis and Whole Foods, Cultural Landmarks surround the Historical Philadelphia Art Museum connected to Fairmount Park, Kelly Drive and Lincoln Drive are within a few minutes of this property. Extremely close to Center City Philly with even more Historical Museums, plenty of shopping choices, ample off street parking. Don't miss your chance to own a great property in Fairmount also has Great schools, huge Francisville playground w/outdoor Pool, Basketball Courts, Baseball Field and Rec Center. Enjoy a leisurely stroll along the Schuylkill River Trails, you'll find yourself immersed in the dynamic fabric of the beautiful city. What more can you ask for with so many amenities in and around your future home. Call William Today for a private tour. Showings are GO and SHOW. Itâs vacant and ready for a New Owner.
- Type:
- Single Family
- Sq.Ft.:
- 1,152
- Status:
- Active
- Beds:
- 3
- Lot size:
- 0.02 Acres
- Year built:
- 1920
- Baths:
- 2.00
- MLS#:
- PAPH2272890
- Subdivision:
- Fairmount
ADDITIONAL INFORMATION
Lovely home located in the heart of Fairmount on one of the neighborhood's best blocks. This property was completely remodeled in 2019 and has been meticulously maintained since. Enter through the charming tiled vestibule into the living room featuring exquisite hardwood floors, built in bookshelves, a convenient powder room, and coat closet. Beyond the living room you will find a spacious dining room and open concept chefs kitchen with custom cabinetry, quartz counters, stainless steel appliances, and herringbone marble backsplash. Exit into the spacious outdoor patio - the perfect place for a barbecue on a beautiful day. The second floor hosts 3 spacious bedrooms, a beautiful exposed brick wall, and a tiled bathroom with oversized vanity. This home is in excellent condition and features updated systems throughout. Excellent location walking distance to Whole Foods, the Art Museum, Kelly Drive, Fairmount Park, Fairmount Avenue, and much more.
- Type:
- Single Family
- Sq.Ft.:
- 3,000
- Status:
- Active
- Beds:
- 3
- Year built:
- 2021
- Baths:
- 4.00
- MLS#:
- PAPH2189666
- Subdivision:
- Art Museum Area
ADDITIONAL INFORMATION
2100 Hamilton is a new, exclusive, luxury condominium building with only 27 units in the heart of the Art Museum Area designed by award-winning architect Cecil Baker to offer the ultimate in privacy. With the Rodin and Barnes Museums as its neighbors, spectacular views of the city skyline from every unit and a wealth of private greenspace at its base, the 10-story 2100 Hamilton is ideal for those seeking the finest in luxury living in this park-adjacent city neighborhood. Pull into the garage drop-off station where a valet is available to assist you. The elevator, which uses facial-recognition technology, will take you directly into your residence, eliminating shared hallways. With exceptional views and privacy, Unit 6D at the brand-new 2100 Hamilton offers 2,995 square feet with 3 bedrooms, 3.1 baths and two fireplaces and a 168-square-foot heated terrace. The buyer can choose all of the finishes for this residence. There are gas fireplaces in the living room and master bedroom. The expansive balcony has retractable glass doors and is heated from above so that the outdoor space becomes a seamless extension of your indoor space. Choose the finishes for your state-of-the-art kitchen, selecting from Joanne Hudson cabinetry and various options for the countertops and backsplash. Appliances include a Sub-Zero refrigerator, full-size wine cooler, Wolf oven, induction cooktop and pull-out microwave drawer and a separate pantry area. There is a laundry room with full-size washer and dryer. All windows are pre-wired to accommodate power window treatments. Choose the final tile and countertops for the designer main suite bath, which features a radiant-heated floor along with an oversized glass-walled shower where the glass frosts for privacy at the touch of a button. For buyers accustomed to outdoor space, 2100 Hamilton has the cityâs largest residential garden and event plaza, designed by renowned landscape architect Sikora Wells Appel, with water and fire features and multiple seating areas to accommodate a group or a private spot just for you. Additional building amenities include an indoor infinity pool, guest suite, boardroom, top-grade fitness center, catering kitchen and amenity lounge, town car and driver, and 24-hour concierge. Buyers may purchase up to two parking spaces. The building is 70% sold with buyers having moved in, so all amenities are in full service. Schedule a time to tour 2100 Hamilton and see for yourself why this is the crown jewel of the Art Museum Area. Parking License for $100,000 and a $350/mo. valet fee.
© BRIGHT, All Rights Reserved - The data relating to real estate for sale on this website appears in part through the BRIGHT Internet Data Exchange program, a voluntary cooperative exchange of property listing data between licensed real estate brokerage firms in which Xome Inc. participates, and is provided by BRIGHT through a licensing agreement. Some real estate firms do not participate in IDX and their listings do not appear on this website. Some properties listed with participating firms do not appear on this website at the request of the seller. The information provided by this website is for the personal, non-commercial use of consumers and may not be used for any purpose other than to identify prospective properties consumers may be interested in purchasing. Some properties which appear for sale on this website may no longer be available because they are under contract, have Closed or are no longer being offered for sale. Home sale information is not to be construed as an appraisal and may not be used as such for any purpose. BRIGHT MLS is a provider of home sale information and has compiled content from various sources. Some properties represented may not have actually sold due to reporting errors.
Philadelphia Real Estate
The median home value in Philadelphia, PA is $205,900. This is lower than the county median home value of $223,800. The national median home value is $338,100. The average price of homes sold in Philadelphia, PA is $205,900. Approximately 47.02% of Philadelphia homes are owned, compared to 42.7% rented, while 10.28% are vacant. Philadelphia real estate listings include condos, townhomes, and single family homes for sale. Commercial properties are also available. If you see a property you’re interested in, contact a Philadelphia real estate agent to arrange a tour today!
Philadelphia, Pennsylvania 19130 has a population of 1,596,865. Philadelphia 19130 is less family-centric than the surrounding county with 20.04% of the households containing married families with children. The county average for households married with children is 21.3%.
The median household income in Philadelphia, Pennsylvania 19130 is $52,649. The median household income for the surrounding county is $52,649 compared to the national median of $69,021. The median age of people living in Philadelphia 19130 is 34.8 years.
Philadelphia Weather
The average high temperature in July is 87 degrees, with an average low temperature in January of 26 degrees. The average rainfall is approximately 47.2 inches per year, with 13.1 inches of snow per year.
