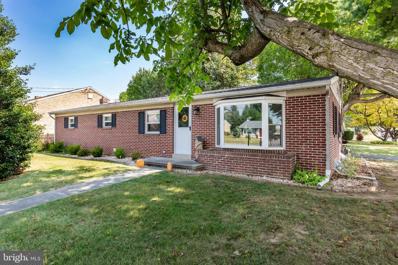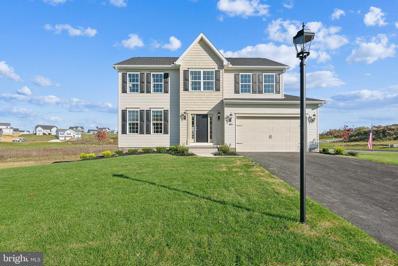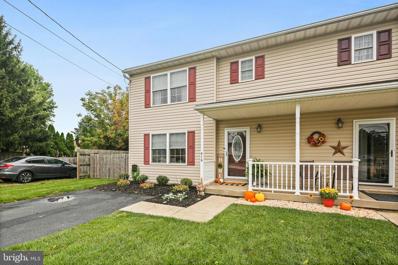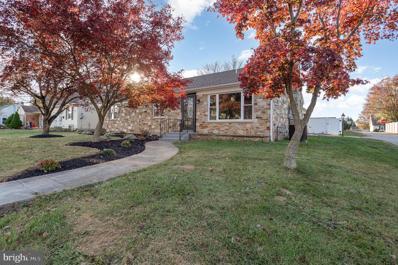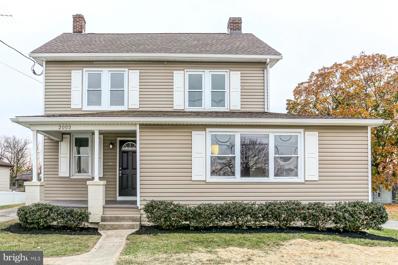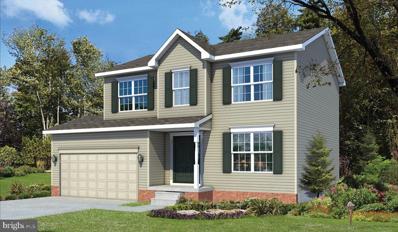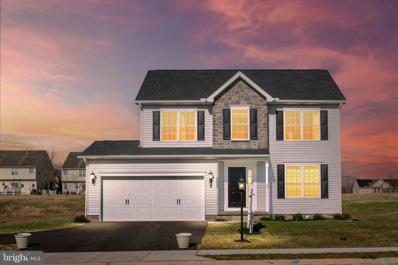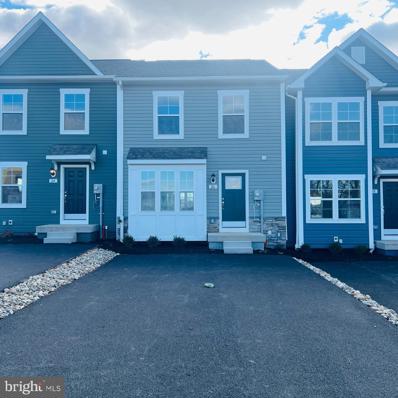Hanover PA Homes for Sale
$275,000
1335 Broadway Hanover, PA 17331
- Type:
- Single Family
- Sq.Ft.:
- 1,176
- Status:
- Active
- Beds:
- 3
- Lot size:
- 0.33 Acres
- Year built:
- 1955
- Baths:
- 1.00
- MLS#:
- PAYK2072624
- Subdivision:
- None Available
ADDITIONAL INFORMATION
Pristine condition. This home has been lovingly maintained by this seller all of her life! She grew up here and then bought it from her parents. It has been updated along the way...with a brand new kitchen and updated sunroom in 2023. New roof in 2020, AC in 2021 and a new hot water heater in 2024! The basement is like a whole other living space with a stove and refrigerator and plenty of room to do whatever you can come up with...You have to see it to believe it! The backyard is like something out of a magazine in the spring and summer. Landscaping that provides privacy as well as color and beauty. You will have your own little piece of paradise all while being close to your favorite shopping and dining!!
$250,000
15 Star Drive Hanover, PA 17331
- Type:
- Twin Home
- Sq.Ft.:
- 1,296
- Status:
- Active
- Beds:
- 3
- Lot size:
- 0.11 Acres
- Year built:
- 2020
- Baths:
- 3.00
- MLS#:
- PAAD2015638
- Subdivision:
- Chapel Ridge,Oak Hill
ADDITIONAL INFORMATION
GORGEOUS well maintained 3 Bedroom 2.5 Bathroom home in sought after Chapel Ridge/Oak Hills Community! Entering the home, the elevated ceilings and natural light warmly welcome you. Follow the new flooring installed within the last year into the eat-in kitchen where you will find upgraded granite countertops, 42â cabinetry, and breakfast island. Upstairs the primary bedroom features vaulted ceilings and an ensuite. Down the hallway are two bedrooms, a full bathroom and living level laundry. Large basement is a blank canvas For you to make additional living space or a large rec room. Attached garage provides access directly inside and to the backyard. Sit on the deck and enjoy the sunshine while it affordably powers your home! Home is located just outside of town providing tranquility while being only minutes from local stores and dining. Property is only minutes from the MD line and is reasonably close to major commuter routes! Schedule your showing today and treat yourself to the ultimate gift this holiday season!
- Type:
- Single Family
- Sq.Ft.:
- 1,104
- Status:
- Active
- Beds:
- 3
- Lot size:
- 0.14 Acres
- Year built:
- 1910
- Baths:
- 2.00
- MLS#:
- PAYK2072710
- Subdivision:
- None Available
ADDITIONAL INFORMATION
Investment opportunity! Limited inventory available in the area. Exterior in good condition. Gas furnace in good condition. Original hardwood on 1st and 2nd floor. Extra storage or potential for a 4th bedroom on the 3rd floor attic space. Close to all local eateries with Divino Pizzeria merely a stones through away! Schedule a showing today
- Type:
- Single Family
- Sq.Ft.:
- 1,314
- Status:
- Active
- Beds:
- 3
- Lot size:
- 0.11 Acres
- Year built:
- 2024
- Baths:
- 2.00
- MLS#:
- PAYK2072614
- Subdivision:
- Belmont Ridge
ADDITIONAL INFORMATION
Move in Ready! This functional, modern, one level home is move in ready now! The home boasts an open concept lifestyle including 2 bedrooms, den, 2 full baths with a luxury owner suite, and an oversized 2 car garage. The beautiful, bright kitchen includes an oversized island, white shaker cabinets and granite countertops. The pantry is an added bonus for plenty of additional storage. The 9' ceilings and large windows allow for lots of natural light throughout. The highlight of the home is the owner's suite which features a cathedral ceiling, walk in closet, and en suite bathroom with a step in tile shower and dual comfort height vanity. Belmont Ridge is nestled in the serene and scenic countryside of Hanover PA. Enjoying this low maintenance lifestyle that will give you the opportunity to explore Hanoverâs varied culinary culture, abundance of shopping , community theatre, Codorus State Park offering boating, swimming, fishing and much more ! Build lasting relationships in a community of only 81 homes.
- Type:
- Single Family
- Sq.Ft.:
- 1,365
- Status:
- Active
- Beds:
- 3
- Lot size:
- 0.05 Acres
- Year built:
- 2024
- Baths:
- 2.00
- MLS#:
- PAYK2070034
- Subdivision:
- Belmont Ridge
ADDITIONAL INFORMATION
This functional, modern, one level home is move in ready now! The home boasts an open concept lifestyle including 2 bedrooms, den, 2 full baths with a luxury owner suite, and an oversized 2 car garage. The beautiful, bright kitchen includes an oversized island, white shaker cabinets and granite countertops. The pantry is an added bonus for plenty of additional storage. The 9' ceilings and large windows allow for lots of natural light throughout. The highlight of the home is the owner's suite which features a cathedral ceiling, walk in closet, and en suite bathroom with a step in tile shower and dual comfort height vanity. Belmont Ridge is nestled in the serene and scenic countryside of Hanover PA. Enjoying this low maintenance lifestyle that will give you the opportunity to explore Hanoverâs varied culinary culture, abundance of shopping , community theatre, Codorus State Park offering boating, swimming, fishing and much more ! Build lasting relationships in a community of only 81 homes. *photos are of a similar model*
- Type:
- Single Family
- Sq.Ft.:
- 1,470
- Status:
- Active
- Beds:
- 3
- Lot size:
- 0.05 Acres
- Year built:
- 2024
- Baths:
- 2.00
- MLS#:
- PAYK2069970
- Subdivision:
- Belmont Ridge
ADDITIONAL INFORMATION
Move in ready! Limited availability for our sought after first floor luxury living at its best, with a full basement. Belmont Ridge is nestled in the serene and scenic countryside of Hanover PA. Enjoying this low maintenance lifestyle will give you the opportunity to explore Hanoverâs varied culinary culture, abundance of shopping , community theatre, Codorus State Park offering boating, swimming, fishing and much more ! The home boasts an open concept lifestyle including 2 bedrooms, with a flex room, 2 full baths including a luxury owner on suite, and an oversized 2 car garage. With a full unfinished basement, the additional 1,470 sq ft has endless possibilities! Build lasting relationships in a community of only 81 homes.
$260,000
804 Blossom Drive Hanover, PA 17331
- Type:
- Townhouse
- Sq.Ft.:
- 2,000
- Status:
- Active
- Beds:
- 3
- Lot size:
- 0.06 Acres
- Year built:
- 2012
- Baths:
- 3.00
- MLS#:
- PAYK2072516
- Subdivision:
- Cherry Tree
ADDITIONAL INFORMATION
Welcome to this gorgeous brick end unit 3 level townhome in Cherry Tree Development. 3 Bedrooms, 2 full bathrooms, and upper level laundry room. Main level had 1 half bath, huge gormet kitchen with stunning kitchen island, lovely pantry, granite countertops, and state of the art newer appliances overlooking living room with walk-out to new Trex composite deck. Finished basement has family room with walkout to backyard and attached 1 car garage
- Type:
- Townhouse
- Sq.Ft.:
- 1,320
- Status:
- Active
- Beds:
- 3
- Lot size:
- 0.1 Acres
- Year built:
- 2020
- Baths:
- 3.00
- MLS#:
- PAYK2072076
- Subdivision:
- Homestead Acres
ADDITIONAL INFORMATION
ð¡ Welcome to 303 Homestead Drive, Hanover, PA ð¡ This modern 3-bedroom, 2.5-bath end-unit townhouse in Homestead Acres is the perfect blend of style and convenience. Built in 2020, this home offers 1,320 sq. ft. of living space with 9-foot ceilings and a smart, open floor plan. ⨠Key Features ⨠Bright & Open Layout: Spacious main floor with laminate plank flooring and recessed lighting. Gourmet Kitchen: Center island, stainless steel appliances, and plenty of counter space. Primary Suite Retreat: Relax in the large primary bedroom with a private ensuite bath. Upper-Level Laundry: Convenient for busy lifestyles. Energy-Efficient Comforts: Central air, double-pane windows, and a sprinkler system. Ample Parking: Room for 4 vehicles on your private driveway. ð Community Perks & Location ð Situated in the South Western School District, this property is close to shopping, dining, and recreation. Commuting is easy with quick access to major highways. ð° Priced at $279,000, this move-in-ready home is perfect for first-time buyers or anyone looking for low-maintenance living.
- Type:
- Other
- Sq.Ft.:
- 1,612
- Status:
- Active
- Beds:
- 3
- Lot size:
- 0.04 Acres
- Year built:
- 2019
- Baths:
- 2.00
- MLS#:
- PAYK2072190
- Subdivision:
- Cherry Tree
ADDITIONAL INFORMATION
Welcome to this one owner home, that was built in 2019. This 1-floor home is located in Cherry Tree a 55+ community. The modern home features an open floor plan, providing a spacious and airy feel throughout. The interior boasts a large kitchen w/island and eating area. Large master suite with walk in Tile shower, double vanity and walk in closet. There are a total of 3 bedrooms and 2 bathrooms, perfect for accommodating a family or guests. One of the standout features of this townhome is the enclosed sunroom, offering a peaceful retreat to relax and unwind. The sunroom also provides additional living space that can be enjoyed year-round. For added convenience, this property includes a 2-car garage, providing ample space for parking and storage. Located in a desirable area, this townhome offers a comfortable and stylish living space for anyone looking for a low-maintenance lifestyle.
- Type:
- Single Family
- Sq.Ft.:
- 1,493
- Status:
- Active
- Beds:
- 2
- Lot size:
- 0.11 Acres
- Year built:
- 2024
- Baths:
- 2.00
- MLS#:
- PAYK2072616
- Subdivision:
- Belmont Ridge
ADDITIONAL INFORMATION
Move in Ready! First floor luxury living at its best. Belmont Ridge is nestled in the serene and scenic countryside of Hanover PA. Enjoying this low maintenance lifestyle will give you the opportunity to explore Hanoverâs varied culinary culture, abundance of shopping , community theatre, Codorus State Park offering boating, swimming, fishing and much more ! The home boasts an open concept lifestyle including 3 bedrooms, 2 full baths including a luxury owner on suite, and an oversized 2 car garage. Build lasting relationships in a community of only 81 homes.
$234,900
136 Sara Lane Hanover, PA 17331
- Type:
- Single Family
- Sq.Ft.:
- 1,676
- Status:
- Active
- Beds:
- 3
- Lot size:
- 0.05 Acres
- Year built:
- 2003
- Baths:
- 2.00
- MLS#:
- PAYK2072574
- Subdivision:
- Colonial Hills
ADDITIONAL INFORMATION
Spacious and stylish 3 story townhome in South Hanover. You'll love all the naturally light that flows in the main living area. Open floor plan with updated flooring on the first floor. Huge custom kitchen island and gorgeous dining area with tall ceilings. Nice primary bedroom with large walk in closet and custom closet organizers. Lower level is finished and features one car garage. A lot of nice features in this home.
$284,900
1017 High Street Hanover, PA 17331
- Type:
- Single Family
- Sq.Ft.:
- 2,496
- Status:
- Active
- Beds:
- 3
- Lot size:
- 0.23 Acres
- Year built:
- 1965
- Baths:
- 2.00
- MLS#:
- PAYK2072348
- Subdivision:
- Hanover Boro
ADDITIONAL INFORMATION
Welcome to 1017 Hight Street in Hanover, PA! Open floor plan invites you in this 3 bedroom rancher on a corner lot. Awesome attached 1 car garage, fenced rear yard with shed and fully finished basement really accent this home.
$365,000
86 Collins Circle Hanover, PA 17331
- Type:
- Single Family
- Sq.Ft.:
- 2,552
- Status:
- Active
- Beds:
- 4
- Lot size:
- 0.28 Acres
- Year built:
- 1992
- Baths:
- 4.00
- MLS#:
- PAYK2067912
- Subdivision:
- Hall Estates
ADDITIONAL INFORMATION
Come see this move in ready home. Remarkable neighborhood with beautiful properties. This house is the largest on Collins Cir. The lower level can be a separate living quarters with a living room, access to lower level deck, full bath, bedroom and tons of storage in back closets. (perfect for an in-law or a teen????) There are kitchen cabinets but without water hook-up. They can stay or go as you wish. There is a stairlift if needed. All rooms are large. Especially the primary bedroom. Walk-in closet and primary bath. Two other large bedrooms with lots of closet space and another full bath. The main floor has a large kitchen with a pantry, and dining open floor plan. On the front side is the living room and nice tiled entryway. First floor has a laundry/office. There is a beautiful stream below the property with plenty of wildlife to enjoy. Fully fenced back yard and an awning over the decks. Freshly painted the kitchen, dining and living rooms, neutral colors. Very close to Codorus State Park with a lot of amenities to enjoy. All kitchen appliances -2 years young.
- Type:
- Single Family
- Sq.Ft.:
- 2,211
- Status:
- Active
- Beds:
- 4
- Lot size:
- 0.5 Acres
- Year built:
- 2024
- Baths:
- 3.00
- MLS#:
- PAAD2015628
- Subdivision:
- Eagle Rock
ADDITIONAL INFORMATION
***UP TO $10,000 IN CLOSING COST ASSISTANCE OR OPTIONS**** READY IN 3 MONTHS!*** This popular Oakmont floorplan is spacious & offers 4 bedrooms, 2.5 baths & 2 car garage with over 2,200 square feet of living space & room to add more in the unfinished basement. The first floor of the Oakmont is smartly divided into informal & formal settings which is expressed with an open stairway & center hall. On the first floor we have the kitchen that offers quartz countertops, farm house sink,island , stainless steel appliances, 36" kitchen cabinets along with the breakfast room a14x22 size family room, mud room leading from the garage & a formal dining room just off the kitchen. The owner's suite showcases a deluxe walk-in closet & an attached bath with double bowl vanity a lavish soaking tub & walk-in shower, three additional bedrooms with a shared hall bath & main floor laundry.** must use preferred lender and title for incentive**Please contact us today for more details.
$245,000
414 Meade Avenue Hanover, PA 17331
- Type:
- Twin Home
- Sq.Ft.:
- 1,380
- Status:
- Active
- Beds:
- 3
- Lot size:
- 0.14 Acres
- Year built:
- 2010
- Baths:
- 3.00
- MLS#:
- PAYK2072534
- Subdivision:
- None Available
ADDITIONAL INFORMATION
Welcome home to this cozy, move in ready, 3-bedroom, 2.5 bath home in Southwest School District. Great open floor plan for easy entertaining. Stainless appliances, main level laundry and half bath are another great feature of this home as well as the three spacious bedrooms and primary bath on the second floor. Enjoy barbeques on your deck or gardening in your large fenced in rear yard. Close to schools, restaurants and shopping. Schedule your showing today and see all this home has to offer.
$250,000
829 Blossom Drive Hanover, PA 17331
- Type:
- Single Family
- Sq.Ft.:
- 1,440
- Status:
- Active
- Beds:
- 3
- Lot size:
- 0.05 Acres
- Year built:
- 2013
- Baths:
- 3.00
- MLS#:
- PAYK2072282
- Subdivision:
- None Available
ADDITIONAL INFORMATION
If you are looking for a gorgeous townhouse in Hanover Public School District, this is your home! Situated just minutes from restaurants and stores, this property is very accessible to everything Hanover has to offer. Inside you'll find 3 bedrooms and 2.5 bathrooms with new LVP floors throughout. Laundry on the third floor keeps washing clothes easy and accessible. The entry level has a half bath and tons of built-in storage, as well as a walk out to the private wood-lined backyard and a nice patio area. The one car garage out front is great for storage or keeping your vehicle warm and dry in the upcoming winter. Come check out this well maintained townhome before it sells!
- Type:
- Single Family
- Sq.Ft.:
- 3,064
- Status:
- Active
- Beds:
- 4
- Lot size:
- 0.35 Acres
- Year built:
- 2012
- Baths:
- 3.00
- MLS#:
- PAYK2072078
- Subdivision:
- South Pointe Ii
ADDITIONAL INFORMATION
Welcome to 80 Saint Georgia Dr, Hanover, PA 17331âa stunning brick colonial home that blends elegance with modern convenience. Boasting 4 spacious bedrooms and 2.5 baths, this property features an attached 2-car garage and is crowned with a brand-new roof installed within the last year. The main floor invites you into an open floor plan with natural light streaming through abundant windows. The kitchen shines with wood cabinets, granite countertops, stainless steel appliances, a new dishwasher, and a large island that flows seamlessly into the living room and sunroom. A formal dining room and a bonus room, perfect for a home office, round out the first floor. The luxurious primary suite is a retreat in itself, with a premium tile floor resembling hardwood, a walk-in closet, and a spa-like bathroom featuring a walk-in shower, a large soaking tub, a private water closet, and a double vanity. Upstairs convenience is maximized with a washer and dryer on the same level as the bedrooms. The finished basement offers a man cave / entertainment room with a wall-mounted TV, a dry bar, and luxury vinyl plank flooring. Additionally, thereâs a workout room that could double as an extra bonus space. Outside, the fully privacy-fenced backyard is the ultimate escape, with a $75,000 pool addition complete with a 9-foot deep Jacuzzi tub, tranquil waterfalls, and a large patio area. A $20,000 deck and $15,000 privacy fence enhance the space, perfect for entertaining or unwinding while taking in the hilltop views. This homeâs prime location is less than a mile from groceries, restaurants, car washes, and shopping, and less than 10 minutes from the MD/PA line. Donât miss this exceptional property designed for both relaxation and functionality!
$369,000
758 Broadway Hanover, PA 17331
- Type:
- Single Family
- Sq.Ft.:
- 1,850
- Status:
- Active
- Beds:
- 3
- Lot size:
- 0.31 Acres
- Year built:
- 1957
- Baths:
- 2.00
- MLS#:
- PAYK2072144
- Subdivision:
- Hanover Boro
ADDITIONAL INFORMATION
Discover the perfect blend of modern updates and timeless charm in this fully renovated stone rancher in Hanover Boro! Boasting 3 bedrooms, 2 baths, and 1,400 sqft of living space, this home features new mechanicals, stylish flooring throughout, and freshly installed interior doors. The spacious living room with a cozy fireplace and an eat-in kitchen are ideal for everyday comfort. Car enthusiasts and hobbyists will love the garage spaceâan attached garage connected by an enclosed breezeway and a massive 3-car detached garage, ideal for a workshop, boat storage, or your favorite toys. Enjoy outdoor entertaining on the back patio overlooking a large backyard and an in-ground pool, serviced and winterized with a new cover, ready for springtime fun. The finished lower level includes a huge family room, full bath, and ample storage or gym space. Situated in the desirable Hanover Public School District and close to shopping and dining, this one-of-a-kind home offers convenience and endless possibilities. Don't miss it!
- Type:
- Single Family
- Sq.Ft.:
- 1,475
- Status:
- Active
- Beds:
- 2
- Lot size:
- 0.96 Acres
- Year built:
- 1930
- Baths:
- 2.00
- MLS#:
- PAYK2071952
- Subdivision:
- Hanover
ADDITIONAL INFORMATION
Stunning Renovated Home With Spectacular Designer Kitchen with Large Island, Stainless Steel Appliances and Granite Countertops! Large Family Room with Stately Fire Place and Loads of Natural Light! First Floor has Large Laundry and Mudroom of Kitchen with Access to the Rear of Home! Two Large Full Bathrooms, One on First Floor and the Other on Second Floor with Bedrooms! Large Master Bedroom with Covered Balcony! Deep and Large Lot...Almost 1 full Acre! Huge Oversized Garage with room to Park up to 6 cars or Use as Workshop! Garage Door off Rear of the Garage as Well as the Double Garage Door that can be Accessed from the Driveway! A Must See!
$468,900
56 Bright Unit 18 Hanover, PA 17331
- Type:
- Single Family
- Sq.Ft.:
- 1,837
- Status:
- Active
- Beds:
- 3
- Lot size:
- 0.51 Acres
- Baths:
- 2.00
- MLS#:
- PAYK2072214
- Subdivision:
- Thornbury Hunt Ii
ADDITIONAL INFORMATION
Welcome to Thornbury Hunt II! $15,000 in Closing Assistance or Options! This TO BE BUILTT Melissa Model. Photos may show additional options This Melissa rancher features 3 bedrooms, 2 full baths, 2 car garage with a full basement. . Step inside and you will find 9ft ceilings that open up to a cathedral celling in the great room. Low maintenance flooring throughout foyer, kitchen, hallways, and great room making cleaning a breeze! Kitchen ,featuring 36" cabinets with crown molding and granite countertops, has a HUGE oversized 11ft bar perfect for cooking and gatherings and large pantry. Primary bedroom is very spacious and has a large walk-in closet plus a custom tiled bath with walk in shower and double sinks! ***Close proximity to Long Creek Reservoir, Codorus State Park, and Shopping. Commuter Friendly and just minutes for the MD line.*** Incentives may be available with use of Builder Preferred Lender and Title Company.
- Type:
- Single Family
- Sq.Ft.:
- 1,645
- Status:
- Active
- Beds:
- 3
- Lot size:
- 0.35 Acres
- Baths:
- 3.00
- MLS#:
- PAYK2072252
- Subdivision:
- Stonewicke
ADDITIONAL INFORMATION
***UP TO $15,000 IN CLOSING COST ASSISTANCE OR OPTIONS**** ****THIS HOME IS TO BE BUILT*** The Doral II includes LVP Flooring in the Foyer - Low Maintenance Vinyl Flooring in Kitchen & Bath - Wide Selection of Plush Carpeting - Granite Kitchen Countertops - Stainless Steel Appliances - Recessed Lighting in the Kitchen - Vanities in All Bath with Cultured Marble Vanity Tops - Gas Heat & More! Model Home is open daily from 10:00 AM to 5:00 PM Enjoy all the amenities Hanover has to offer such a beautiful Codorus State Park , Long Creek Reservoir, Shopping & Minutes from the Maryland Line just to name a few! Model Home available to tour at 201 Fieldstone Dr in Hanover PA. Must use builders preferred lender & title company to receive builder incentive. Please contact us today for more details. Please Note - The completed photos shown are of the similar Aberdeen II model. Photos may show additional options.
- Type:
- Single Family
- Sq.Ft.:
- 1,645
- Status:
- Active
- Beds:
- 3
- Lot size:
- 0.6 Acres
- Year built:
- 2024
- Baths:
- 3.00
- MLS#:
- PAAD2015568
- Subdivision:
- Eagle Rock
ADDITIONAL INFORMATION
*** THIS IS A TO BE BUILT*** OPEN HOUSES AT OUR THORNBURY MODEL- 66 BRIGHT LANE HANOVER,PA 17331 WELCOME TO EAGLE ROCK! OUR NEWEST COMMUNITY IN HANOVER, PA. We have received our initial release of homesites in phase 1. These beautiful lots are ½ acres in size or greater!! Choose from over 20 architectural designs including ranchers, traditional 2-stories, and first floor owner suites with 2nd story bedrooms⦠more ! CONTRACT TODAY -$10,000 Closing Assist - must use preferred title and lender The Doral II features 3 Bedrooms, 2 1/2 bathrooms, 2 car garage, front porch with stone at grade, Lvp at Foyer, granite kitchen countertops, 3 x 4 island with overhang, Stainless steel appliances, 30" kitchen wall cabinets, dining room, owners bathroom with tiled shower, double sinks, walk in closet, bedroom 2 & 3, and much more!!! SIMILAR PHOTOS"
$309,990
26 Angus Drive Hanover, PA 17331
- Type:
- Single Family
- Sq.Ft.:
- 1,750
- Status:
- Active
- Beds:
- 3
- Lot size:
- 0.06 Acres
- Year built:
- 2024
- Baths:
- 4.00
- MLS#:
- PAYK2072180
- Subdivision:
- Homestead Acres
ADDITIONAL INFORMATION
*OFFERING UP TO 18K IN CLOSING ASSISTANCE FOR PRIMARY RESIDENCE WITH USE OF PREFERRED LENDER AND TITLE.* Immediate move in!! Be in your new home before the holidays! Enjoy upgraded kitchen with quartz counter tops, over an 8' island, upgraded farm sink, all stainless kitchen appliances included. Soaking tub in primary deluxe bathroom. Finished basement with powder room. Upgraded morning room to enjoy the view. Maintenance free composite deck. Home backs to open space and sits in a cul-de-sac setting.
$599,990
3510 Wildview Lane Hanover, PA 17331
- Type:
- Single Family
- Sq.Ft.:
- 4,164
- Status:
- Active
- Beds:
- 5
- Lot size:
- 0.47 Acres
- Baths:
- 4.00
- MLS#:
- PAYK2072176
- Subdivision:
- Summerset Meadows
ADDITIONAL INFORMATION
Welcome to Summerset Meadows, offering the ideal combination of style and functionality, in a prime location, making it the perfect place to build your dream home! Summerset Meadows, located in the Central York school district, and just minutes from I-83, offers luxury single family homes in an established community with spacious homesites. The Versailles single-family home combines classic style with modern design. The light-filled foyer welcomes you toward a formal dining room and a living room, which can become a study with the addition of French doors. The 2-story family room flows into the dinette and gourmet kitchen, with its large island and easy access to the 2- or 3-car garage. A 1st floor bedroom with full bath provides main-level comfort. Upstairs, a loft leads to 2 large bedrooms and a full bath. The luxury primary suite features dual walk-in closets, a sitting area, and dual vanities. Come home to The Versailles. Purchase now and use Sellers Preferred Lender and receive $15,000. Schedule your visit today to learn more! Customize with your options. Other floorplans and homesites are available. Photos are representative only.
$359,900
160 Baugher Drive Hanover, PA 17331
- Type:
- Single Family
- Sq.Ft.:
- 1,920
- Status:
- Active
- Beds:
- 4
- Lot size:
- 0.4 Acres
- Year built:
- 1950
- Baths:
- 2.00
- MLS#:
- PAYK2072126
- Subdivision:
- None Available
ADDITIONAL INFORMATION
Welcome to your dream home! This beautifully updated 4 bedroom, 2 full bathroom Cape Cod exudes timeless charm while offering all of the modern conveniences you desire. Step inside to discover a freshly painted interior that compliments the inviting layout. The kitchen includes stainless steel appliances and granite countertops. The main level includes spacious living areas, a full bathroom with a laundry closet, and a bedroom. Upstairs you will find 2 bedrooms and a full bathroom with a stall shower. Downstairs is complete with a finished basement, a recreational room, and another bedroom. Outside, you will find a large backyard, perfect for outdoor gatherings. The property boasts a brand new roof on the house and garage, and a new HVAC system ensuring comfort and peace of mind for years to come. For added convenience, the oversized 1 car garage offers tons of storage space, along with an attic that provides even more room for your belongings. Don't miss out on this fantastic opportunity!
© BRIGHT, All Rights Reserved - The data relating to real estate for sale on this website appears in part through the BRIGHT Internet Data Exchange program, a voluntary cooperative exchange of property listing data between licensed real estate brokerage firms in which Xome Inc. participates, and is provided by BRIGHT through a licensing agreement. Some real estate firms do not participate in IDX and their listings do not appear on this website. Some properties listed with participating firms do not appear on this website at the request of the seller. The information provided by this website is for the personal, non-commercial use of consumers and may not be used for any purpose other than to identify prospective properties consumers may be interested in purchasing. Some properties which appear for sale on this website may no longer be available because they are under contract, have Closed or are no longer being offered for sale. Home sale information is not to be construed as an appraisal and may not be used as such for any purpose. BRIGHT MLS is a provider of home sale information and has compiled content from various sources. Some properties represented may not have actually sold due to reporting errors.
Hanover Real Estate
The median home value in Hanover, PA is $310,000. This is higher than the county median home value of $248,600. The national median home value is $338,100. The average price of homes sold in Hanover, PA is $310,000. Approximately 50.9% of Hanover homes are owned, compared to 39.84% rented, while 9.26% are vacant. Hanover real estate listings include condos, townhomes, and single family homes for sale. Commercial properties are also available. If you see a property you’re interested in, contact a Hanover real estate agent to arrange a tour today!
Hanover, Pennsylvania has a population of 16,291. Hanover is less family-centric than the surrounding county with 21.61% of the households containing married families with children. The county average for households married with children is 29.57%.
The median household income in Hanover, Pennsylvania is $56,277. The median household income for the surrounding county is $72,543 compared to the national median of $69,021. The median age of people living in Hanover is 41.3 years.
Hanover Weather
The average high temperature in July is 85.9 degrees, with an average low temperature in January of 19.8 degrees. The average rainfall is approximately 41.8 inches per year, with 25.7 inches of snow per year.











