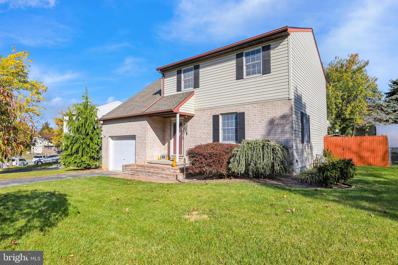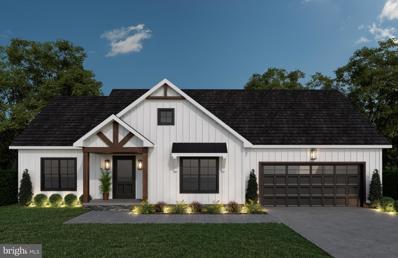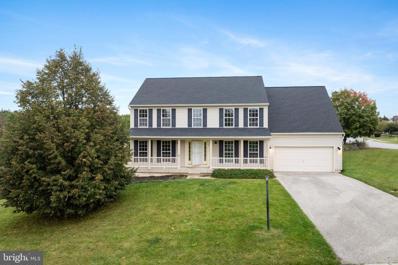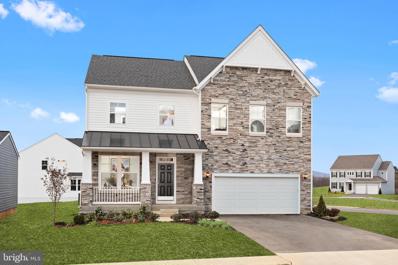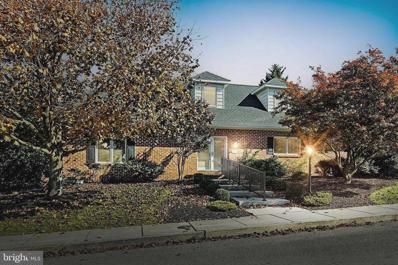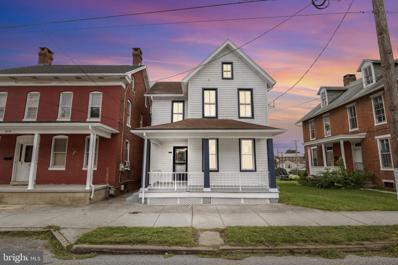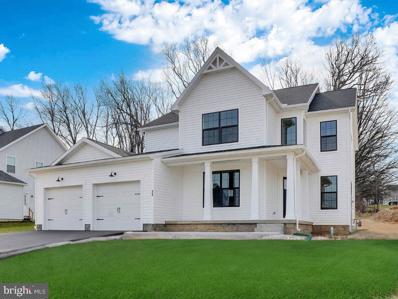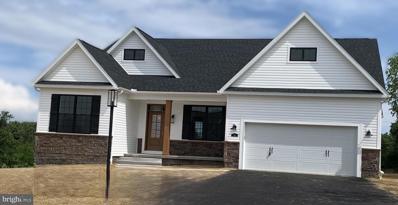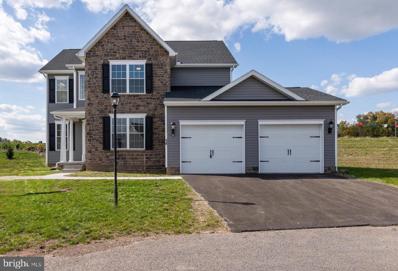Hanover PA Homes for Sale
$299,900
6 Pinewood Circle Hanover, PA 17331
- Type:
- Single Family
- Sq.Ft.:
- 1,624
- Status:
- Active
- Beds:
- 3
- Lot size:
- 0.19 Acres
- Year built:
- 1988
- Baths:
- 2.00
- MLS#:
- PAYK2071056
- Subdivision:
- Hanover
ADDITIONAL INFORMATION
Move right into this beautifully maintained colonial single family home. This home features 3 large bedrooms one full bath and one half bath. All this is located in the desirable South Western School District. As you enter the home you will immediately notice the Brazilian Cherry hardwood floors throughout the living room, dining room and on the wide staircase. The spacious kitchen boasts a new refrigerator and dishwasher, plenty of counter top space and beautiful ceramic tile floors! As an added bonus to this home, the custom made moldings are gorgeous. Heading upstairs you will be amazed by the size of the 3 bedrooms that can easily accommodate the whole family. The attached garage is long enough for 2 compact cars and is equipped with its own electrical system perfect for doing expansive wood shop work or for the auto enthusiast. The back yard is a private fully fenced in area with a patio and swing great for relaxing! This home is located close the the Maryland line and is an easy commute for those working in the Maryland area. This home also has easy access to shopping, dining, parks, and medical facilities. Come see everything this home has to offer. This beautiful home wont last long. Schedule your showing today. Don't forget you have the entire lower level to finish off just the way you want it!!
- Type:
- Single Family
- Sq.Ft.:
- 1,924
- Status:
- Active
- Beds:
- 4
- Lot size:
- 0.25 Acres
- Year built:
- 1992
- Baths:
- 3.00
- MLS#:
- PAYK2071074
- Subdivision:
- Colonial Acres
ADDITIONAL INFORMATION
NEW PRICE - Like New Hanover Colonial. Large 2 story home in an established community. Plenty of room to roam in just over 1,900 square feet of living space. New stove, microwave, and kitchen cabinets with island and granite counter tops opens up into the large family room w/ gas fireplace. Large windows in the dining room brightens up every meal. Plenty of light shines through the remodeled 12x12 sunroom. The main bedroom boasts a walk in closet and full bathroom. New flooring throughout the entire home along with fresh paint. Full basement provides plenty of opportunity to expand living space. Newer water heater and AC unit. Oversized 2 car garage. Enjoy the evenings on the covered front porch. So much more that you'll have to see this home and experience it for yourself. STOP waiting and call today to schedule your tour.
- Type:
- Single Family
- Sq.Ft.:
- 1,640
- Status:
- Active
- Beds:
- 3
- Lot size:
- 0.13 Acres
- Baths:
- 3.00
- MLS#:
- PAYK2070812
- Subdivision:
- None Available
ADDITIONAL INFORMATION
Welcome to 138 Center Rear St., located in South Western Hanover! This Custom To Be Built 3 Bedroom, 2 .5 Bath, 1,640 finished Sq Ft. Ranch Home is waiting for you! This Custom Home by Bon Ton Builders, Inc exemplifies the convenience of State-of-the-art living. The heart of the home is the Great Room Area with its Cathedral Ceilings and Light-Filled Open-Concept Design. The Gourmet Kitchen Features a Large Island with a Dining Room for seating and a cozy eating. The Owner's Suite is privately tucked away and Features a Private Bath and a Walk-in Closet. This Great location in South Western Hanover community offers a quiet setting close to Schools and Downtown Hanover. Don't miss out on this beautiful Custom Home!
- Type:
- Single Family
- Sq.Ft.:
- 3,515
- Status:
- Active
- Beds:
- 5
- Lot size:
- 0.44 Acres
- Year built:
- 2006
- Baths:
- 5.00
- MLS#:
- PAYK2071010
- Subdivision:
- None Available
ADDITIONAL INFORMATION
WOW⦠This is the one you have been waiting for!! Welcome to 36 Christians Dr, featuring a beautiful 5 bedroom 4.5 bathroom home! Located in a fantastic neighborhood in highly sought after West Manheim Township. As you enter the home you will immediately fall in LOVE! Through the front door you are greeted by a very large living room, spacious dining room, stunning kitchen and half bath! The upper level features the master suite with walk in closets and an ensuite bathroom. The second bedroom also has a full ensuite bathroom. Additionally, there are 2 more generously sized bedrooms and another full hall bathroom! The lower level is perfect, featuring a finished walk out basement with another bedroom and full bathroom! Outback is an amazing deck overlooking a huge yard! Great location! Just minutes from dining, shopping, and parks. 36 Christians Dr has so much to offer and will not last long! Schedule your showing today!
- Type:
- Single Family
- Sq.Ft.:
- 2,635
- Status:
- Active
- Beds:
- 4
- Lot size:
- 0.25 Acres
- Baths:
- 3.00
- MLS#:
- PAYK2071022
- Subdivision:
- Prinland Heights
ADDITIONAL INFORMATION
Looking for your dream kitchen? This Spring delivery home offers every chef's dream with a dual wall oven gourmet stainless appliance package including a convection microwave that also serves as an air fryer, side by side refrigerator with water and ice dispensing, dishwasher, garbage disposal and gas cooktop. How about 28.5 FEET of KITCHEN CABINETS and a PREP ISLAND with seating over 8 FEET LONG? Painted taupe cabinets with light quartz countertops are accented with an Espresso island. Dark subway tile backsplash with black matte cabinet pulls and a black gooseneck faucet with pull out sprayer coordinate with 3 pendants lights over prep island. Large walk in pantry is located right off drop zone entry from garage. The included morning room offers 3 windows to flood the kitchen with natural light. Off of the morning room step out to a 14 x 18 included composite deck and enjoy the breeze and the trees! Need a home office, this home includes a study right off the front entry of the home. The Bridgeport is built for entertaining and your friends and family will agree. Climb the hardwood stairs with open rails to the bedroom level and see the convenient laundry room and 3 spacious secondary bedrooms. The hall bath boasts 2 sinks and includes ceramic tile bath-shower combination. Primary bedroom offers a MASSIVE walk in closet and a second walk in closet as well. Primary easily accommodates a king bed and furniture. Primary bath offers dual shower head ROMAN SHOWER with tiled mud-pan, frameless glass shower door, and 12 x 24 tile and frosted glass corner shelves. White dual sink vanity cabinet features black quartz countertop with undermount sinks. Unfinished basement features walk- out exit making it easy bring in materials for future basement fit out. Outside enjoy a covered entry and fully sodded yard and front landscaping package. Asphalt driveway is over 40 ft. leading to 2 car garage. This quiet community offers stone walking trails, is close to a 3,500 acre Codorus State Park and Lake Marburg. Convenient to coffee shops, grocery stores and restaurants but located on the rolling hills of Hanover offering a quiet retreat to the end of your day. Minutes from the MD-PA line great location for commuters.*Photos may not be of actual home. Photos may be of similar home/floorplan as this is a base price listing.
$650,000
915 McCosh Street Hanover, PA 17331
- Type:
- Single Family
- Sq.Ft.:
- 6,130
- Status:
- Active
- Beds:
- 3
- Lot size:
- 0.29 Acres
- Year built:
- 1992
- Baths:
- 5.00
- MLS#:
- PAYK2070804
- Subdivision:
- Clearview
ADDITIONAL INFORMATION
Stately Custom All Brick Cape Cod On A Corner Lot---A Timeless Gem with Unmatched Craftsmanship. With spacious room, fine cherry wood details & modern amenities, this property offers luxurious living & enduring charm. Expansive living room with a cozy wood-burning fireplace, framed by large windows complete with built-in blinds & custom cherry shutters. Gourmet kitchen showcasing custom cherry cabinetry, corian countertops, stainless steel appliances, & an oversized island with a breakfast bar. Thoughtfully designed with ample food prep space and appliance storage areas. The inviting dining area adorned with built-in cherry cabinets & a display area perfect for showcasing fine collectibles. Primary bedroom suite is a true retreat, featuring dual walk-in closets with built-in dressers & two full en-suite bathrooms. Additional half bath & laundry room on the main level. Sunroom/Great room with a wet bar surrounded by cherry wood accents- perfect for relaxing or entertaining. Upper level is a second bedroom with ample closet space, and a versatile BONUS Room that could be used as third bedroom, den or home office. Main & upper levels have all ceramic tile flooring offering durability & modern look. Lower level has finished basement with two spacious rooms, ideal for game rooms, workshop or storage. Includes a half bath and lots of built-in closets. Recently installed new roof for worry-free maintenance. Two heat pumps & 2 water heaters ensure year-round comfort. Oversized two car garage with extra pull- down storage. Enjoy the private courtyard patio with 9' Brick fence and mature landscaping. This meticulously maintained home combines modern amenities with classic charm & is move-in ready for the discerning buyer. The location is convenient to restaurants, hospitals, parks, shopping & schools. Don't miss this opportunity to own a truly remarkable property in an enviable location. Schedule your private showing today.
- Type:
- Single Family
- Sq.Ft.:
- 2,485
- Status:
- Active
- Beds:
- 4
- Lot size:
- 0.52 Acres
- Year built:
- 2024
- Baths:
- 3.00
- MLS#:
- PAYK2070986
- Subdivision:
- Thornbury Hunt Ii
ADDITIONAL INFORMATION
Welcome to Thornbury Hunt II! $15,000 in Closing Assistance or Options! This TO BE BUILT Arcadia model features 4 bedrooms, 2 1/2 baths, 2 car garage and remote, front porch, with stone to grade, open foyer plan with 9' ceilings on first floor, LVP flooring, formal dining room, kitchen bar island, 36" wall Kitchen Cabinets w/crown molding, granite kitchen countertops,. Owner's bedroom has walk in closet, Owner's bath with large ceramic tiled shower w/seat, double sinks, linen closet, and much more! Minutes from Maryland and major attractions, shopping, etc. This brand new home will come with a 10 Year Warranty Many amenities that will make this house a home! Please check with our sales manager for details . Builder's Model Home located on site at 66 Bright Lane Hanover, PA 17331. Must use builders preferred lender & title company to receive builder incentive. Please contact us today for more details!
$423,900
17 Buckskin Drive Hanover, PA 17331
- Type:
- Single Family
- Sq.Ft.:
- 1,961
- Status:
- Active
- Beds:
- 4
- Lot size:
- 0.5 Acres
- Baths:
- 3.00
- MLS#:
- PAAD2015296
- Subdivision:
- Eagle Rock
ADDITIONAL INFORMATION
OPEN HOUSES AT OUR THORNBURY MODEL- 66 BRIGHT LANE HANOVER,PA 17331 WELCOME TO EAGLE ROCK! OUR NEWEST COMMUNITY IN HANOVER, PA.-WE ARE OPEN AND CONTRACTING*** 10K INCENTIVE FOR USING OUR PREFERED LENDER/TITLE This Berkley features 4 bedrooms, (FIRST FLOOR OWNER'S SUITE), 2 1/2 baths, 2 car garage with remote, stone to grade on front, Owner's first floor bedroom with large walk in closet, owner's bathroom with stall shower, double sinks, first floor laundry room, open from family room & kitchen, large kitchen island with pendant light, pantry, granite kitchen countertops, stainless steel appliances, formal dining room, foyer, powder room, nice size bedrooms 2, 3, & 4, full bath with double sinks, Additional floor plans are available and many models available to view at Nearby Communities. Customize with your options and say welcome home
$410,000
58 Kaitlyn Drive Hanover, PA 17331
- Type:
- Single Family
- Sq.Ft.:
- 1,926
- Status:
- Active
- Beds:
- 3
- Lot size:
- 0.53 Acres
- Year built:
- 2018
- Baths:
- 3.00
- MLS#:
- PAYK2070252
- Subdivision:
- High Pointe North
ADDITIONAL INFORMATION
Welcome to 58 Kaitlyn Drive! This charming 3-bedroom, 2.5-bath home offers a wonderful combination of comfort, style, and functionality. Located in a serene Hanover neighborhood, the home boasts an open-concept living area perfect for entertaining, featuring a modern kitchen with an island, pantry, granite counter-tops, stainless steel appliances, and a bright morning room that opens to the backyard. The main floor hosts a spacious primary suite complete with a walk-in closet and private bath. and another bedroom providing ample space for family, guests, or a home office. Upstairs, you'll find a guest suite with additional storage. Outside, enjoy a beautiful semi wooded yard, a cozy deck ideal for outdoor gatherings, and a convenient side-entry 2-car garage with plenty of storage. This home is conveniently located near shopping, schools, and parksâperfect for both relaxation and convenience. Donât miss your chance to make this house your dream home!
- Type:
- Single Family
- Sq.Ft.:
- 3,202
- Status:
- Active
- Beds:
- 4
- Lot size:
- 0.41 Acres
- Year built:
- 2024
- Baths:
- 3.00
- MLS#:
- PAYK2070902
- Subdivision:
- Stonewicke
ADDITIONAL INFORMATION
NEW SECTION OPEN - This is the Onsite Model Home! This popular Oakmont floorplan is spacious & offers 4 bedrooms, 2.5 baths & 2 car garage with over 2,245 square feet of living space & room to add more in the unfinished basement. The first floor of the Oakmont is smartly divided into informal & formal settings which is expressed with an open stairway & center hall. On the first floor we have the kitchen that offers granite countertops, island w/overhang, stainless steel appliances, 42" kitchen cabinets along with the breakfast room a14x22 size family room, mud room leading from the garage & a formal dining room just off the kitchen. The owner's suite showcases a deluxe walk-in closet & an attached bath with double bowl vanity a lavish soaking tub & walk-in shower, three additional bedrooms with a shared hall bath & main floor laundry. Please note listing price is base price and may not be representative of additional options shown. All photos are of Model Home. ***
$219,900
451 Moul Avenue Hanover, PA 17331
- Type:
- Single Family
- Sq.Ft.:
- 2,112
- Status:
- Active
- Beds:
- 4
- Lot size:
- 0.18 Acres
- Year built:
- 1960
- Baths:
- 2.00
- MLS#:
- PAYK2070714
- Subdivision:
- Moul Avenue
ADDITIONAL INFORMATION
OPPORTUNITY AWAITS WITH THIS 2100+ SQUARE FOOT HOME. HOME COMPLETE WITH 3 BEDROOMS, 1 FULL BATHROOM IN MAIN LIVING AREA AND 1 BEDROOM, 1 FULL BATHROOM IN IN-LAW QUARTERS AREA ABOVE THE GARAGE. EXTERIOR OF HOME IS COMPLETE WITH PATIO, SHED & 2 CAR GARAGE. HOME IS LOCATED WITHIN WALKING DISTANCES TO SCHOOLS, SHOPPING, RECREATION AND MORE. BRING VISION TO THIS HOUSE TO CREATE A HOME. PROPERTY BEING SOLD AS-IS
$409,857
23 Malek Drive Hanover, PA 17331
- Type:
- Single Family
- Sq.Ft.:
- 2,149
- Status:
- Active
- Beds:
- 4
- Lot size:
- 0.46 Acres
- Year built:
- 2009
- Baths:
- 4.00
- MLS#:
- PAYK2069730
- Subdivision:
- South Pointe Ii
ADDITIONAL INFORMATION
Welcome to this beautiful colonial home featuring 9â ceilings on the main level, creating a bright and open atmosphere. This home is move in ready 4-bedroom, 2 full bath, and 2 half bath home offers plenty of space for the entire family. The family room, complete with a cozy fireplace, is perfect for relaxing. The kitchen boasts granite countertops, stainless steel appliances, a double oven, and a sunny breakfast area. Recessed lighting adds a modern touch throughout. The finished lower level provides additional living space with a spacious rec room and a convenient half bath, perfect for entertaining. A passive radon system ensures added peace of mind. Don't miss this wonderful opportunity!
- Type:
- Twin Home
- Sq.Ft.:
- 1,364
- Status:
- Active
- Beds:
- 2
- Year built:
- 2004
- Baths:
- 2.00
- MLS#:
- PAYK2070670
- Subdivision:
- North Pointe
ADDITIONAL INFORMATION
Great semi-detached condo in the highly desirable location of North Pointe. Step into the eat in kitchen with lots of granite countertop workspace, and pretty white cabinets. This leads to the big living room with tray ceiling and gas fireplace to help keep you toasty on those upcoming chilly nights. Both bedrooms are big, with one having an ensuite and one having built-ins and access to the backyard patio. 1st floor laundry makes this chore easy. The backyard backs to trees giving you privacy. 2 car attached garage and off street parking for convenience. Hurry, this won't last long.
- Type:
- Single Family
- Sq.Ft.:
- 1,570
- Status:
- Active
- Beds:
- 3
- Lot size:
- 0.78 Acres
- Year built:
- 1954
- Baths:
- 1.00
- MLS#:
- PAAD2013368
- Subdivision:
- None Available
ADDITIONAL INFORMATION
This 3-bedroom 1 story home in Adams County includes 2 tracts totaling .78 acre. Nice eat in kitchen with Delwood oak kitchen cabinets and tile backsplash, deep stainless sink, and solid surface countertops. The lower level includes a 10'6" x 40' family room and 11' x 17' laundry and additional shower area. The home has been upgraded with triple pane thermo pane tilt in windows, a Square D 200amp circuit breaker box, and has a 5' x 15' covered front porch. There are is a 3-car detached garage with heat and a 2nd floor storage area there is also a 24' x 36' pole building with 2 overhead doors and a separate 9'6" x 24' insulated shop with a pellet stove, concrete floors, electric and a 15' workbench. Both garages are accessed by blacktop driveways. Appliances included are: Refrigerator, electric range/oven, built in microwave (2 years old), dishwasher (installed 2024), front load washer, dryer , upright freezer, and window treatments. NOTE: The tax records include both parcels. 1482 Carlisle Pike is in Conewago Township (Highway Commercial Zoning) with .12 acre 1494 Carlisle Pike is in Oxford Township (Commercial Zoning) with .66 acre Total Acreage .78
- Type:
- Single Family
- Sq.Ft.:
- 1,344
- Status:
- Active
- Beds:
- 3
- Lot size:
- 0.2 Acres
- Year built:
- 1946
- Baths:
- 1.00
- MLS#:
- PAYK2070186
- Subdivision:
- Hanover
ADDITIONAL INFORMATION
Welcome to this charming Brick single family home located in Hanover Borough very convenient location. This Colonial style home boasts 3 bedrooms,1 bathroom, with desirable features .As you step inside, you will see the beautiful spacious living room with fire place, perfect for entertaining or just relaxing, Nice kitchen with separate dining area ,as you go up stairs there is new carpet though out. There is a back porch with a Bonus room attached ,Nice size back yard for enjoyment !More photo's coming!
- Type:
- Single Family
- Sq.Ft.:
- 1,729
- Status:
- Active
- Beds:
- 4
- Lot size:
- 0.28 Acres
- Year built:
- 1954
- Baths:
- 2.00
- MLS#:
- PAYK2069834
- Subdivision:
- None Available
ADDITIONAL INFORMATION
Step into this adorable Cape Cod-style home, featuring a welcoming front porch perfect for relaxing with your morning coffee or enjoying the evening breeze. This well-maintained property offers a warm and inviting atmosphere, boasting beautiful hardwood floors that flow throughout the main living area and highlight it's classic charm. Offering a traditional layout, this gem is larger than it looks! Three bedrooms with a full bath on the main level, one bedroom was being as a media/gaming room but can easily be changed back to a bedroom. Second level primary suite with full bath and plenty of closet space. Utilities - water source is a private well with new well pump installed in 2023, and conveniently on public sewer! Solar panels are owned free and clear. With both a one car attached garage, and a three car detached garage, there is plenty of room for multiple vehicles and/or workshop space. The detached garage, built by Gary L. Mummert Builders, offers versatile space, perfect for storage or hobby needs. The extra room and setup make this a dream for anyone who loves working on cars or needs a home workshop with plenty of room for tools and equipment. One side boasts a 25' high ceiling, enough room for a vehicle lift for car enthusiasts. This home is conveniently located in the heart of Hanover, providing easy access to local amenities, parks, and schools. Donât miss the opportunity to make this charming Cape Cod your forever home!
- Type:
- Single Family
- Sq.Ft.:
- 1,995
- Status:
- Active
- Beds:
- 3
- Lot size:
- 0.84 Acres
- Baths:
- 2.00
- MLS#:
- PAYK2070200
- Subdivision:
- West Manheim Twp
ADDITIONAL INFORMATION
Looking for a new place to call home? You can build this stunning Custom-Built Farm Style Home located in the southern part of Hanover, Pa . With its state of the art Design and Luxurious Amenities, this Home is the perfect place for families, couples, and individuals alike. Step inside and you'll be greeted by an Open-Concept living space that's perfect for entertaining. The Great Room features soaring ceilings, custom wood beams, large windows that let in plenty of natural light, and a cozy stone fireplace that's perfect for chilly nights. The adjacent dining area is perfect for hosting dinner parties or family meals, and the gourmet kitchen is sure to impress even the most discerning home chef. With high-end appliances, cabinetry, and plenty of counter space, this kitchen has everything you need to prepare delicious meals for your loved ones. When it's time to unwind, head to the spacious Owners suite. This luxurious retreat features a large bedroom with vaulted ceilings, a walk-in closet, and a spa-like ensuite bathroom with a double vanity and walk in rain shower. There is an additional bedroom and a Full Bath on this level plus a Loft and Bonus Bedroom with it's own unique features and plenty of closet space. But that's not all, Outside you'll find a spacious deck and beautiful views of this almost 3/4 acre yard with plenty of space for outdoor activities. Whether you're hosting a summer barbecue or playing catch with your kids, this yard has everything you need to enjoy the great outdoors. This Home and any Home can be Custom-Built on your Lot or the Builders Available Lots. Don't miss out on this one, schedule your showing today!
$234,900
2 Wagner Drive Hanover, PA 17331
- Type:
- Twin Home
- Sq.Ft.:
- 1,292
- Status:
- Active
- Beds:
- 3
- Lot size:
- 0.15 Acres
- Year built:
- 2002
- Baths:
- 2.00
- MLS#:
- PAYK2069042
- Subdivision:
- None Available
ADDITIONAL INFORMATION
Welcome to 2 Wagner Dr, a lovely 3-bedroom, 1.5-bathroom home nestled on a corner lot in a highly desirable Hanover location. With an open kitchen and dining room concept, this home is perfect for modern living, offering great natural light in both the living room and kitchen. The kitchen features a stylish floating island and an incredible pantry with a charming barn door, providing plenty of storage. The dining room opens through a slider door to the backyard, creating an easy flow to the outdoor patio area complete with a fire pit, hammock, and shedâperfect for relaxation or entertaining. Enjoy the privacy of the corner lot, enhanced by privacy trees on one side. Seller will be installing a new roof prior to settlement! The unfinished basement with tall ceilings offers ample potential for future expansion. Outside, the driveway parking and front porch entrance are both practical and welcoming features. Conveniently located just 0.6 miles from South Western High School, less than a mile from groceries, restaurants, and shopping, and under 4 miles from Codorus State Park where you can enjoy kayaking, boating, trails, and fishing, this property offers the perfect combination of comfort and convenience.
$469,900
18 Rosewood Circle Hanover, PA 17331
- Type:
- Single Family
- Sq.Ft.:
- 2,513
- Status:
- Active
- Beds:
- 4
- Lot size:
- 0.24 Acres
- Year built:
- 1999
- Baths:
- 3.00
- MLS#:
- PAYK2069824
- Subdivision:
- Timberland Ii
ADDITIONAL INFORMATION
1st floor master suite! Charming 1.5 Story home in Southern Hanover, PA â Perfect for MD commuters and outdoor Enthusiasts! Nestled just around the corner from Codorus State Park and within a short commute to Maryland, this move-in ready 1.5 story home offers an ideal blend of comfort and convenience. The property is close to schools, shopping, and outdoor recreation, making it a prime location for families and nature lovers alike. Inside, the first-floor master suite provides ease and privacy, while the second floor features three additional bedrooms and a full bath. The main level boasts a formal dining room, an eat-in kitchen with granite counters, and stainless steel appliances (all included). Vaulted ceilings, hardwood flooring, and a cozy gas fireplace enhance the warmth of the family room, with views overlooking the stunning backyard. Step outside to enjoy the covered patio, which opens to a beautifully hardscaped sitting area complete with a firepit and built-in gas grillâperfect for summer gatherings. The private, landscaped yard is fenced on 3 sides, providing a peaceful retreat. Recent updates include the roof, furnace, central air, and hot water heater. With a spacious two-car garage, this home is both functional and stylish. Relax on the covered porch or entertain guests in this inviting space!
- Type:
- Single Family
- Sq.Ft.:
- 3,070
- Status:
- Active
- Beds:
- 5
- Lot size:
- 3.97 Acres
- Year built:
- 2021
- Baths:
- 3.00
- MLS#:
- PAYK2069590
- Subdivision:
- Penn Twp
ADDITIONAL INFORMATION
What a unique property! Multi-generational living is easy with this home on nearly 4 acres. With a three bedroom, two- bath main level and a two-bedroom, one-bath lower level, this home totals five beds and three full bathrooms. Each level has its own laundry area and kitchen. Constructed in 2021, it is still relatively new and in excellent condition. It offers neutral colors and newer mechanicals and appliances for efficient living. Enjoy the views of your very own ponds and wooded land from the rear windows and deckâ¦. or walk right out to the pond from the lower level slider. And thereâs more in the detached garage! The separate structure offers a small kitchenette and laundry hookups plus a full bathroom! This detached garage offers approximately 750 square feet of space, high ceilings, built-in storage shelving, and its own separate electric service. Let your imagination run wild with this property. Options abound!
$399,900
111 Lindsay Lane Hanover, PA 17331
- Type:
- Single Family
- Sq.Ft.:
- 1,855
- Status:
- Active
- Beds:
- 4
- Lot size:
- 0.92 Acres
- Year built:
- 1987
- Baths:
- 3.00
- MLS#:
- PAYK2069780
- Subdivision:
- None Available
ADDITIONAL INFORMATION
BEAUTIFUL BRICK & CEDAR 2 STORY ON ALMOST AN ACRE, CLOSE TO AMENTIES, CODORUS STATE PARK, SCHOOLS, SHOPPING. HOME BUILT BY D.P. MARCHIO, CRAFTSMAN CONSTRUCTION 2X6 ON16" CENTERS.MANY FEATURES: EXTRA HIGH BASEMENT, BAY WINDOWS IN KITCHEN & DINING ROOM, BASEMENT OUTSIDE ENTRANCE, NATURAL WOODWORK FIRST FLOOR, LAKEVIEW OAK KITCHEN CABINETS, GRANITE COUNTER TOPS, WOOD, VINYL PLANK, LAMINATE, CARPET FLOORS. 2 CAR ATTACHED GARAGE, 10X14 SHED, VINTAGE OUTHOUSE, DOUBLE DECK, WOODED LOT, CUL-DE-SAC STREET, EXTERIOR STAINED SEPT 2024.SALE EXCLUDES STAIN GLASS LIGHTS/ WINDOW VALANCES.
$229,495
320 High Street Hanover, PA 17331
- Type:
- Single Family
- Sq.Ft.:
- 1,892
- Status:
- Active
- Beds:
- 3
- Lot size:
- 0.11 Acres
- Year built:
- 1910
- Baths:
- 3.00
- MLS#:
- PAYK2069802
- Subdivision:
- Hanover Boro
ADDITIONAL INFORMATION
Welcome to this charming colonial nestled in a desirable neighborhood within the Hanover School District. This home features a beautifully redone front porch, complete with new wood and a fresh coat of paint. This inviting space is perfect for enjoying morning coffee or evening sunsets. It has been fully updated throughout, offering 3 bedrooms and 2.5 bathrooms. The house boasts fresh paint and luxury vinyl plank waterproof flooring on the first floor. The open-layout living room, with new windows, is flooded with light. The completely redone front porch features updated railings, waiting to give you a warm welcome! Moving to the kitchen, you'll find all-new waterproof LVP floors, new lighting, brand-new cabinets, brand-new countertops, a porcelain tile backsplash, a brand-new gas stove, and a brand-new microwave. There is a half bathroom on the main floor that features new luxury vinyl plank flooring, a new sink, vanity, and toilet. All three bedrooms have fresh paint, new luxury vinyl plank flooring, and new lighting, with each room featuring individual closets. Two bedrooms have en-suite bathrooms. One bathroom is freshly painted and includes a porcelain tile shower, an updated tub, a new vanity sink, and a toilet. The home's second full bathroom also exhibits the same attention to detail, featuring a porcelain tile shower, a new tub, a new vanity sink, and a toilet. The third bedroom is located in the attic and features a closet, fresh paint, new luxury vinyl plank flooring, and new lighting. The A/C unit, installed in 2024, is brand new! This home also has a completely redone back porch with a new roof and new railing. There are hookups for the washer and dryer in the basement. The home is in the perfect location for commuters and is very close to shopping, restaurants, groceries, healthcare, parks, and playgrounds. It accepts FHA, VA, Conventional, and CASH offers. A stone parking pad was installed by the seller in the rear to fit two cars. Schedule an appointment soon! Donât miss the chance to make this your dream home!
- Type:
- Single Family
- Sq.Ft.:
- 2,201
- Status:
- Active
- Beds:
- 4
- Lot size:
- 0.51 Acres
- Year built:
- 2024
- Baths:
- 3.00
- MLS#:
- PAYK2069628
- Subdivision:
- Thornbury Hunt Ii
ADDITIONAL INFORMATION
**** TO BE BUILT **** SIMILAR PHOTOS *** BUILDER INCENTIVE $15,000 w/preferred lenders. This Brandywine features 4 bedrooms, 2 1/2 baths, 2 car garage with Carriage style doors, and remote, Stone to grade, 9' Ceilings on first floor, two story open foyer, upgraded LVP flooring, 36" kitchen wall cabinets with crown molding, Pantry, Kitchen island, recessed lighting in kitchen, upgraded granite countertops, pantry, 1st floor laundry room, upgraded faucets in bathrooms, tankless water heater, painted garage & side/rear foundation, and much more!!!! SIMILAR PHOTOS PLEASE STOP BY THE MODEL AT 66 Bright Lane for more information.
- Type:
- Single Family
- Sq.Ft.:
- 1,976
- Status:
- Active
- Beds:
- 3
- Lot size:
- 0.59 Acres
- Year built:
- 2024
- Baths:
- 2.00
- MLS#:
- PAAD2014986
- Subdivision:
- Eagle Rock
ADDITIONAL INFORMATION
OPEN HOUSES AT OUR THORNBURY MODEL- 66 BRIGHT LANE HANOVER,PA 17331 WELCOME TO EAGLE ROCK! OUR NEWEST COMMUNITY IN HANOVER, PA. We have received our initial release of homesites in phase 1. These beautiful lots are ½ acres in size or greater!! Choose from over 20 architectural designs including ranchers, traditional 2-stories, and first floor owner suites with 2nd story bedrooms⦠more ! CONTRACT TODAY -$10,000 Closing Assist **must use preferred title and lender Look no further than the Autumn for the convenience of first floor living! The kitchen with a large island perfect for prep work, entertaining and casual dining flows effortlessly into the living room and dining area. The ownerâs suite is off the main living area and features a spacious bathroom and large walk-in closet. Additional floor plans are available and many models available to view at Nearby Communities. Customize with your options and say welcome home
- Type:
- Single Family
- Sq.Ft.:
- 2,201
- Status:
- Active
- Beds:
- 4
- Lot size:
- 0.47 Acres
- Year built:
- 2024
- Baths:
- 3.00
- MLS#:
- PAAD2014984
- Subdivision:
- Eagle Rock
ADDITIONAL INFORMATION
OPEN HOUSES AT OUR THORNBURY MODEL- 66 BRIGHT LANE HANOVER,PA 17331 WELCOME TO EAGLE ROCK! OUR NEWEST COMMUNITY IN HANOVER, PA.- We have received our initial release of homesites in phase 1. These beautiful lots are ½ acres in size or greater!! Choose from over 20 architectural designs including ranchers, traditional 2-stories, and first floor owner suites with 2nd story bedrooms⦠more ! CONTRACT TODAY AND RECEIVE -$10,000 Closing Assist- must use preferred title and lender. Here's your chance to own a brand new home on .1/2 acre at a convenient location with countless shopping and dining options. We proudly present the Brandywine model featuring 4 Bedrooms, 2 1/2 baths, 2 story foyer, optional front porch, large 2 car garage with remote, , kitchen with large island, pantry, granite countertops, stainless steel appliances, first floor laundry room, formal dining room, first floor office or living room, owner's bedroom with walk in closet, owner's bathroom with soaking tub and separate shower, double sinks, hall bathroom with double sinks, linen closet, nice size bedrooms 2, 3 & 4. Additional floor plans are available and many models available to view at Nearby Communities. Customize with your options and say welcome home
© BRIGHT, All Rights Reserved - The data relating to real estate for sale on this website appears in part through the BRIGHT Internet Data Exchange program, a voluntary cooperative exchange of property listing data between licensed real estate brokerage firms in which Xome Inc. participates, and is provided by BRIGHT through a licensing agreement. Some real estate firms do not participate in IDX and their listings do not appear on this website. Some properties listed with participating firms do not appear on this website at the request of the seller. The information provided by this website is for the personal, non-commercial use of consumers and may not be used for any purpose other than to identify prospective properties consumers may be interested in purchasing. Some properties which appear for sale on this website may no longer be available because they are under contract, have Closed or are no longer being offered for sale. Home sale information is not to be construed as an appraisal and may not be used as such for any purpose. BRIGHT MLS is a provider of home sale information and has compiled content from various sources. Some properties represented may not have actually sold due to reporting errors.
Hanover Real Estate
The median home value in Hanover, PA is $310,000. This is higher than the county median home value of $248,600. The national median home value is $338,100. The average price of homes sold in Hanover, PA is $310,000. Approximately 50.9% of Hanover homes are owned, compared to 39.84% rented, while 9.26% are vacant. Hanover real estate listings include condos, townhomes, and single family homes for sale. Commercial properties are also available. If you see a property you’re interested in, contact a Hanover real estate agent to arrange a tour today!
Hanover, Pennsylvania has a population of 16,291. Hanover is less family-centric than the surrounding county with 21.61% of the households containing married families with children. The county average for households married with children is 29.57%.
The median household income in Hanover, Pennsylvania is $56,277. The median household income for the surrounding county is $72,543 compared to the national median of $69,021. The median age of people living in Hanover is 41.3 years.
Hanover Weather
The average high temperature in July is 85.9 degrees, with an average low temperature in January of 19.8 degrees. The average rainfall is approximately 41.8 inches per year, with 25.7 inches of snow per year.
