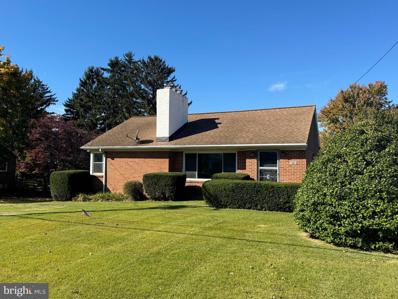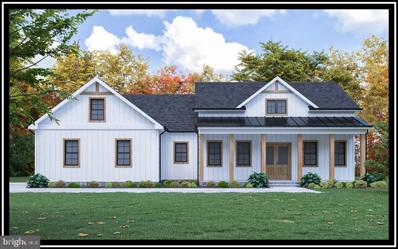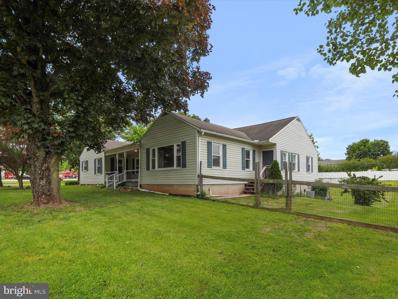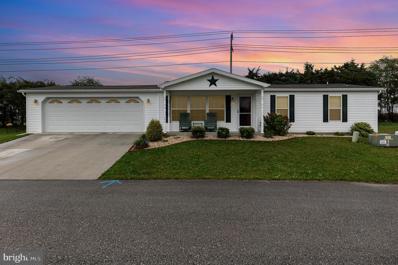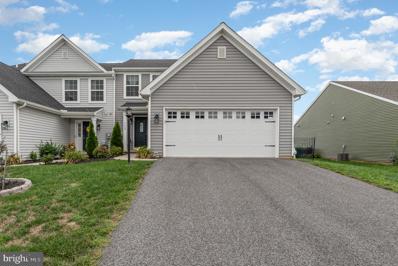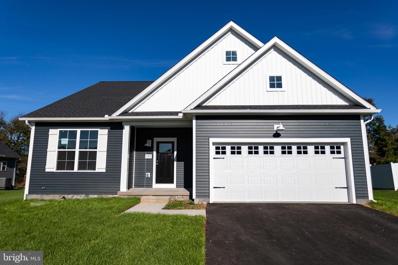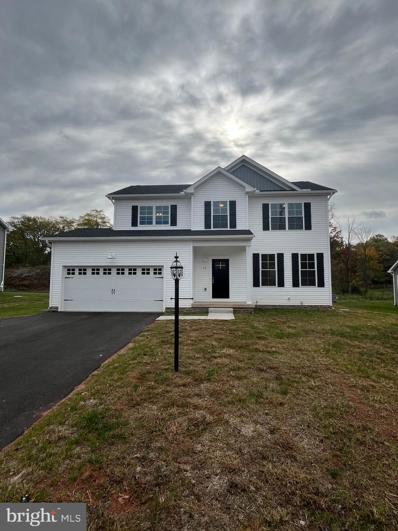Abbottstown PA Homes for Sale
- Type:
- Single Family
- Sq.Ft.:
- 3,000
- Status:
- Active
- Beds:
- 4
- Lot size:
- 1.03 Acres
- Year built:
- 1890
- Baths:
- 3.00
- MLS#:
- PAAD2015664
- Subdivision:
- Berwick
ADDITIONAL INFORMATION
house has been re-done approx. 10 years ago. new wiring, insulation, drywall, plumbing, kitchen. Large 1 + acre lot with year round stream running through it. Large 2 car garage for the mechanic or handyman. New carpet upstairs, hardwood flooring down stairs, move in ready. House is not perfect but excellent for the price. It will not go FHA/ VA /USDA. Cash or conventional only. Listing agent is the owner. Selling As is.
- Type:
- Single Family
- Sq.Ft.:
- 1,092
- Status:
- Active
- Beds:
- 3
- Lot size:
- 0.32 Acres
- Year built:
- 1950
- Baths:
- 1.00
- MLS#:
- PAYK2071062
- Subdivision:
- Paradise Twp
ADDITIONAL INFORMATION
Cozy brick home situated in Paradise Township. Fresh paint, original hardwood floors and new SS microwave & gas oven. Large detached garage with workshop on one side and parking for 1 car on the other side. Beautiful deck out back for entertaining family and friends. Schedule your showing today!
- Type:
- Single Family
- Sq.Ft.:
- 2,220
- Status:
- Active
- Beds:
- 4
- Lot size:
- 0.75 Acres
- Baths:
- 3.00
- MLS#:
- PAAD2013670
- Subdivision:
- Conewago Valley School District
ADDITIONAL INFORMATION
Looking for a new place to call home? You can build this stunning Custom-Built Farm Style Home located near The Bridges Golf Course in New Oxford, Pa . With its state of the art Design and Luxurious Amenities, this Home is the perfect place for families, couples, and individuals alike. Step inside and you'll be greeted by an Open-Concept living space that's perfect for entertaining. The Great Room features soaring ceilings, custom wood beams, large windows that let in plenty of natural light, and a cozy stone fireplace that's perfect for chilly nights. The adjacent dining area is perfect for hosting dinner parties or family meals, and the gourmet kitchen is sure to impress even the most discerning home chef. With high-end appliances, cabinetry, and plenty of counter space, this kitchen has everything you need to prepare delicious meals for your loved ones. When it's time to unwind, head to the spacious Owners suite. This luxurious retreat features a large bedroom with vaulted ceilings, a walk-in closet, and a spa-like ensuite bathroom with a double vanity and walk in rain shower. There are 2 additional bedrooms, Full Bath and half bath on this level plus a Bonus Bedroom with it's own unique features and plenty of closet space. But that's not all, Outside you'll find a spacious covered Patio with beautiful views of this 3/4 acre yard and plenty of space for outdoor activities. Whether you're hosting a summer barbecue or playing catch with your kids, this yard has everything you need to enjoy the great outdoors. This Home and any Home can be Custom-Built on your Lot or the Builders Available Lots. Don't miss out on this one, schedule your showing today!
- Type:
- Single Family
- Sq.Ft.:
- 2,028
- Status:
- Active
- Beds:
- 4
- Lot size:
- 0.51 Acres
- Year built:
- 1950
- Baths:
- 2.00
- MLS#:
- PAYK2070060
- Subdivision:
- None Available
ADDITIONAL INFORMATION
Welcome to this delightful 4-bedroom, 2-bath ranch-style home, perfectly combining comfort with modern living. Featuring a 1-car attached rear-load garage plus additional driveway space, this home ensures plenty of off-street parking. Step inside to discover a spacious living room and dining room, ideal for gatherings and entertaining. The large, updated kitchen is equipped with an island, granite countertops, and stainless steel appliances, making meal preparation both easy and enjoyable. Additional features include an office, perfect for those who work from home or need a quiet study area. The walk-up attic and a walkout basement offer extensive storage solutions, ensuring every space is utilized efficiently. Outdoors, the fully fenced yard provides privacy and security, with an above-ground pool that promises endless fun during the warmer months. Located close to local conveniences such as an ice cream shop, diner, and gas stations, this home offers the perfect blend of suburban tranquility and accessibility. *New roof to be installed!
- Type:
- Manufactured Home
- Sq.Ft.:
- 1,134
- Status:
- Active
- Beds:
- 2
- Year built:
- 2017
- Baths:
- 2.00
- MLS#:
- PAAD2014940
- Subdivision:
- Pine Run Ret. Co
ADDITIONAL INFORMATION
This beautiful home sits in the country in a retirement community. You are near shopping in Hanover, Gettysburg, York, Camp Hill and surrounding areas. Plenty of restaurants in a 10-mile radius too. This beautiful home has been very well maintained and spotlessly clean. Kitchen boasts plenty of cabinets made of wood, lots of counterspace and a huge picture window at sink to look out at the woods. Living room is spacious. Dining area has sliding glass door to watch for wildlife. The ensuite has its own bathroom with walk in shower. The ensuite is so large. The 2nd bedroom has plenty of room to have as a guest room or den. The home is secured on 5ft.deep block foundation with vapor barrier stone. Basement has a drainage system. The garage has a mini split system for heating. It is insulated. This garage is equipped with a separate power box 50-amp, 220-volt 3 phase system. As well as an additional 100-amp power box. The garage can be used for many purposes, as a woodshop, etc. The garage can park 3 vehicles. The dimension for garage is 27 feet 6 inches by 26 feet 7 inches. Sit in your backyard and enjoy your morning coffee or on your beautiful front porch. Must be park approved. Contact Susan for application and appointment for approval. This is your opportunity to live in a beautiful home within a lovely community. This home is worth every penny.
- Type:
- Single Family
- Sq.Ft.:
- 2,400
- Status:
- Active
- Beds:
- 3
- Lot size:
- 0.73 Acres
- Year built:
- 2010
- Baths:
- 3.00
- MLS#:
- PAYK2068870
- Subdivision:
- None Available
ADDITIONAL INFORMATION
Step into this immaculately kept single-family gem featuring three spacious levels and an unfinished basementâperfect for your personal touch! Enjoy stunning hardwood floors throughout, and an inviting owner's suite on the main level complete with a full bath for ultimate convenience. The main level also boasts a stylish kitchen equipped with granite counters, energy-efficient appliances, a built-in microwave, and a pantry for all your culinary needs. Cozy up by the gas fireplace in the living area, or take advantage of the updated main bathroom (2022). The laundry room on the main level adds to the ease of everyday living. Upstairs, you'll find two additional bedrooms and another full bathroom, providing plenty of space for family and guests. Located within the Country Club Heights Association, this home offers well water and ample parking with both a driveway and an attached garage. Donât miss out on this incredible opportunityâschedule your tour today and envision your future in this beautiful home! Please see agent remarks or reach out to listing agent directly for details.
- Type:
- Townhouse
- Sq.Ft.:
- 2,320
- Status:
- Active
- Beds:
- 3
- Year built:
- 2022
- Baths:
- 4.00
- MLS#:
- PAYK2067306
- Subdivision:
- Paradise Village
ADDITIONAL INFORMATION
Amazing opportunity to purchase this gorgeous villa tucked away in Abbottstown PA! This stunning home is only a couple years old, had 2300+ sq ft of finished living space, has an open concept floorpan, expansive kitchen with lots of cabinets, quartz counters, stainless appliances, awesome island and lots of space. The dining room opens to both kitchen and family room. Vaulted ceilings, gas fireplace, custom blinds in the living room and luxury vinyl plank floors throughout! First floor primary suite with walk in closet and super bath! The upper level offers two bedrooms and a full bath as well as an overlook to the family room. The fully finished lower level is the perfect space for your at home office, recreation room or overall gathering space with full bath!! Super size storage area (680 sq ft) rounds out this home's amenities. Warm gas heat, first floor laundry room and 2 car garage, low maintenance exterior and no lawn cutting!! Make your appointment today!
- Type:
- Single Family
- Sq.Ft.:
- 1,500
- Status:
- Active
- Beds:
- 3
- Lot size:
- 0.25 Acres
- Year built:
- 2024
- Baths:
- 2.00
- MLS#:
- PAAD2012916
- Subdivision:
- Residence At The Bridges
ADDITIONAL INFORMATION
A Ranch Style home which gives you a convenient lifestyle with everything you need on one floor. boasting luxury features, comfort, and value! Let us introduce you to our timeless designed rancher with an open concept floorplan, highlighting a beautiful bright kitchen with a spacious 5â island for lots of room for extra counterspace and entertaining. A large great room is welcoming off the kitchen area. The ownerâs suite includes a beautiful cathedral ceiling, with a large bathroom and walk in closet! The community is just minutes away from local shopping and dining, and a short commute to many major cities!
- Type:
- Single Family
- Sq.Ft.:
- 1,900
- Status:
- Active
- Beds:
- 4
- Lot size:
- 0.26 Acres
- Year built:
- 2024
- Baths:
- 3.00
- MLS#:
- PAAD2011864
- Subdivision:
- Residence At The Bridges
ADDITIONAL INFORMATION
Move in Ready! The Springfield is luxury, comfort, and value! Let us introduce you to our fresh, timeless designed colonial with an open concept first floor, highlighting a beautiful, bright kitchen and spacious great room. It includes 4 bedrooms, 2 and a half bathrooms and a 2 car garage. The ownerâs suite includes a beautiful cathedral ceiling, with a large walk in closet and en suite bathroom! The bathroom features a double vanity, soaker tub and shower. Upstairs laundry hook up makes the chore a breeze. The full, unfinished basement creates endless possibilities for the future. The community is just minutes away from local shopping and dining, and a short commute to many major cities! Exterior photo is of the home, interior photos are similar model.
© BRIGHT, All Rights Reserved - The data relating to real estate for sale on this website appears in part through the BRIGHT Internet Data Exchange program, a voluntary cooperative exchange of property listing data between licensed real estate brokerage firms in which Xome Inc. participates, and is provided by BRIGHT through a licensing agreement. Some real estate firms do not participate in IDX and their listings do not appear on this website. Some properties listed with participating firms do not appear on this website at the request of the seller. The information provided by this website is for the personal, non-commercial use of consumers and may not be used for any purpose other than to identify prospective properties consumers may be interested in purchasing. Some properties which appear for sale on this website may no longer be available because they are under contract, have Closed or are no longer being offered for sale. Home sale information is not to be construed as an appraisal and may not be used as such for any purpose. BRIGHT MLS is a provider of home sale information and has compiled content from various sources. Some properties represented may not have actually sold due to reporting errors.
Abbottstown Real Estate
The median home value in Abbottstown, PA is $324,900. This is higher than the county median home value of $279,700. The national median home value is $338,100. The average price of homes sold in Abbottstown, PA is $324,900. Approximately 65.69% of Abbottstown homes are owned, compared to 23.46% rented, while 10.85% are vacant. Abbottstown real estate listings include condos, townhomes, and single family homes for sale. Commercial properties are also available. If you see a property you’re interested in, contact a Abbottstown real estate agent to arrange a tour today!
Abbottstown, Pennsylvania has a population of 857. Abbottstown is more family-centric than the surrounding county with 31.58% of the households containing married families with children. The county average for households married with children is 27.61%.
The median household income in Abbottstown, Pennsylvania is $64,318. The median household income for the surrounding county is $72,492 compared to the national median of $69,021. The median age of people living in Abbottstown is 37.3 years.
Abbottstown Weather
The average high temperature in July is 85.8 degrees, with an average low temperature in January of 19.9 degrees. The average rainfall is approximately 41.8 inches per year, with 25.6 inches of snow per year.

