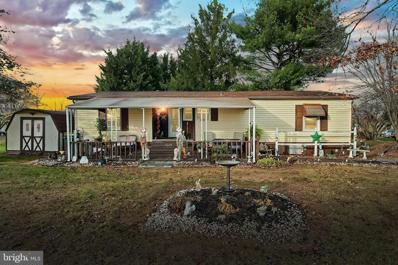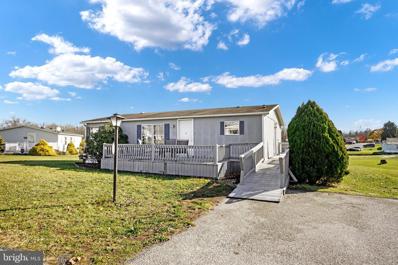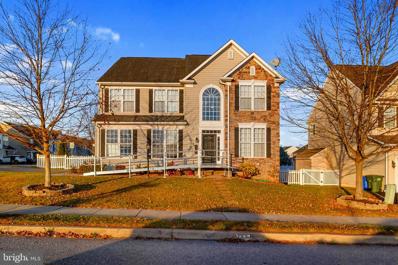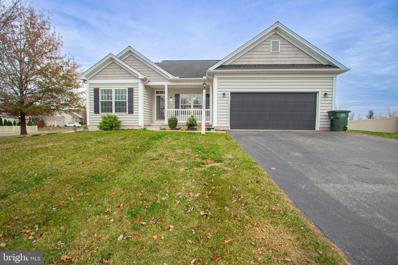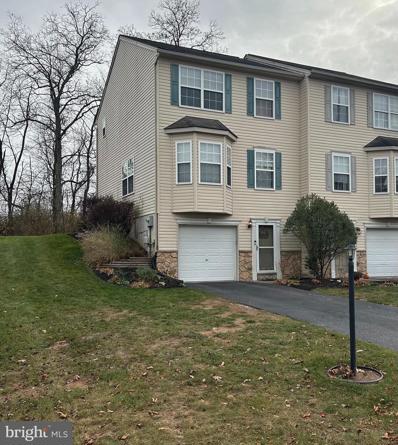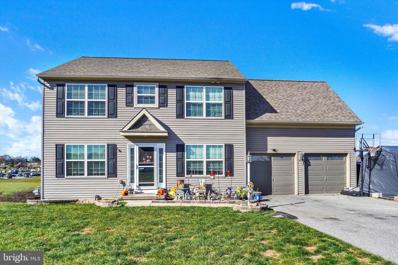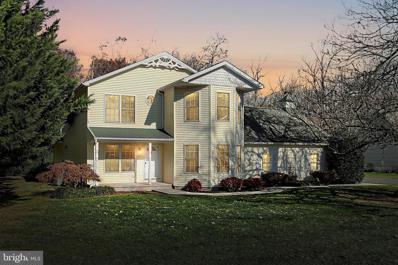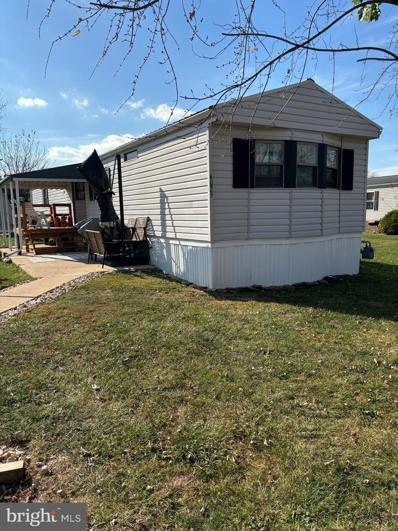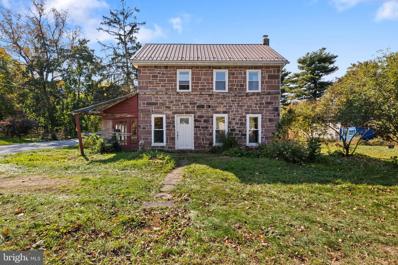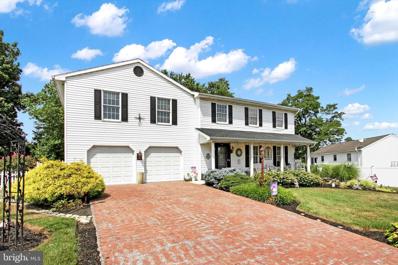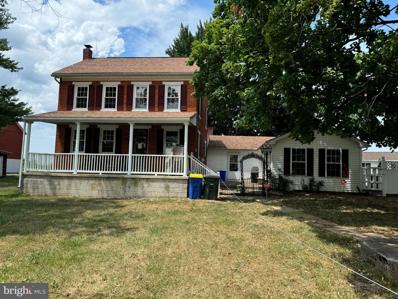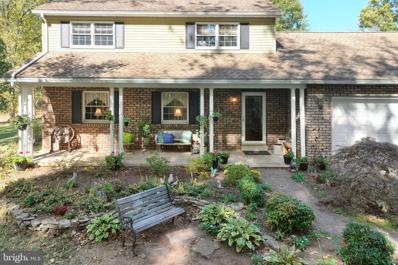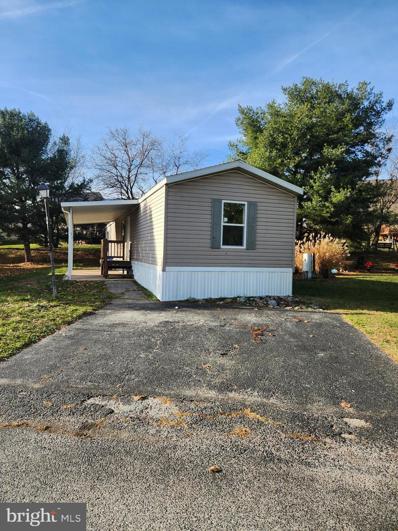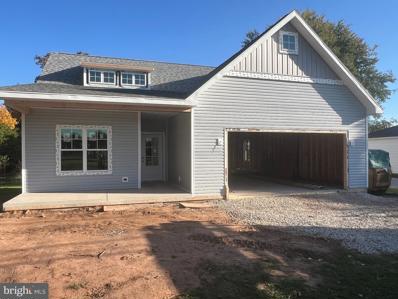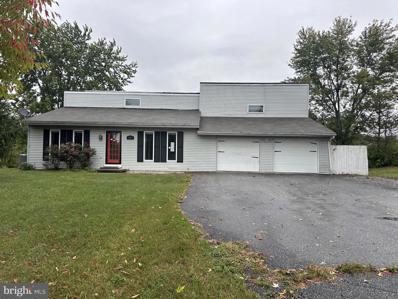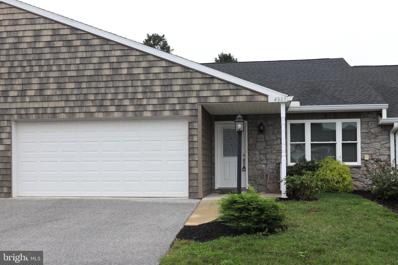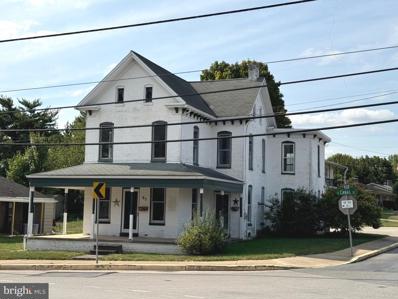Dover PA Homes for Sale
$369,900
5840 Davidsburg Road Dover, PA 17315
- Type:
- Single Family
- Sq.Ft.:
- 1,529
- Status:
- Active
- Beds:
- 4
- Lot size:
- 4.1 Acres
- Year built:
- 1949
- Baths:
- 2.00
- MLS#:
- PAYK2072810
- Subdivision:
- Dover
ADDITIONAL INFORMATION
Great brick cape cod with tons of potential sitting on 3+ acres of land. Beautiful original hardwood floors throughout most of home. HUGE eat in kitchen with plenty of space to add an island. 1st floor has 1 bedroom and a full bath, and the 2nd floor has 3 more bedrooms and another full bath. Outside there are 2 detached garages, one with a big workshop attached to it. The beautiful yard has tons of space to run around in or just relax and take in the scenery. Hurry, this unique home with tons of character and charm, being sold AS-IS, won't last long!
- Type:
- Single Family
- Sq.Ft.:
- 1,429
- Status:
- Active
- Beds:
- 2
- Year built:
- 2019
- Baths:
- 2.00
- MLS#:
- PAYK2072570
- Subdivision:
- Laurel Manor
ADDITIONAL INFORMATION
Tired of mowing your grass and other maintenance issues? Check out this lovely condo in immaculate condition ready for a new owner! This property features 2 bdrms. or Primary bedroom and a den, open space kitchen and dining area plus breakfast bar. Front porch and rear patio plus 2 car garage-----A MUST SEE!!!
$309,900
4995 Lewisberry Road Dover, PA 17315
- Type:
- Single Family
- Sq.Ft.:
- 1,632
- Status:
- Active
- Beds:
- 4
- Lot size:
- 0.65 Acres
- Year built:
- 1940
- Baths:
- 2.00
- MLS#:
- PAYK2072774
- Subdivision:
- None Available
ADDITIONAL INFORMATION
Welcome to 4995 Lewisberry Rd! This traditional home sits on a peaceful .65 acre lot and has a 2-car garage, utility shad, and storage shed. Step into luxury with new a functional layout including new paint and vinyl plank flooring. The kitchen boasts new countertops, Shaker cabinets, and stainless steel appliances. The 1st floor half bath has a new vanity and is great for having guests over. Upstairs you will notice new carpet as well as 4 bedrooms. The main bathroom has a deluxe vanity and tiled shower. The enclosed porch, 1st floor laundry room, and new mini-split units make this house special. Don't miss your opportunity to purchase this gem that has been restored to turnkey living! Northeastern schools and close to I-83!
$85,000
7405 Amy Avenue Dover, PA 17315
- Type:
- Manufactured Home
- Sq.Ft.:
- 1,200
- Status:
- Active
- Beds:
- 3
- Year built:
- 1985
- Baths:
- 2.00
- MLS#:
- PAYK2072662
- Subdivision:
- Tall Oak Estates
ADDITIONAL INFORMATION
This is a beautiful 3BR, 2BA rancher with a great room, corner lot, and storage shed. Recent updates include a furnace, hot water heater, toilets, storm door, and master bath sinks. Pride of ownership is evident. The new furnace can have air conditioning added.
- Type:
- Single Family
- Sq.Ft.:
- 2,131
- Status:
- Active
- Beds:
- 4
- Lot size:
- 0.35 Acres
- Baths:
- 3.00
- MLS#:
- PAYK2072536
- Subdivision:
- Kings Court At Brownstone
ADDITIONAL INFORMATION
***TO BE BUILT*** *****SPECIAL INCENTIVE MAY BE AVAILABLE***** The Oakmont is a home for everyone and anyone. The first-floor living areas are smartly divided into formal and informal settings by the impressive open stairway and Georgian-style center hall. Beyond the hall is a wonderful farm-style kitchen and casual family room. In warm weather, this family gathering area can be expanded to an optional deck. A separate dining room and adjacent living room provide pleasant space for more sophisticated entertaining. In the Oakmont, teens can congregate in the family room, totally separated from their parents who are relaxing with friends in the living room. Upstairs are four large bedrooms, three of which share a well-designed bathroom and open into a central hallway, aiding traffic flow on those hectic weekday mornings. The fourth, a master suite with a luxurious corner soaking tub, is tastefully secluded and large enough to include a sitting area or study. A large family, with children of various ages, can live comfortably in the Oakmont. Its classic exterior charm will compliment any neighborhood. Incentives may be available with use of Builder Preferred Lender and Title Company. *The first floor of the OAKMONT can be enlarged to span the entire back of the house. J. A. Myers will provide a cost for this upgrade and others that you might like to make to have the Oakmont become âyour custom-built home!â
- Type:
- Manufactured Home
- Sq.Ft.:
- 1,080
- Status:
- Active
- Beds:
- 2
- Year built:
- 1989
- Baths:
- 2.00
- MLS#:
- PAYK2072480
- Subdivision:
- Tall Oaks Mhp
ADDITIONAL INFORMATION
Your home awaits... This doublewide, 2 bedroom 2 full bathroom home in popular Tall Oak Estates features a large lot over looking common area. A large Master bedroom, 2 full bathrooms and over-sized office that could be utilized as a 3rd bedroom. It won't be on the market long! Ground Rent
$389,900
3741 Stonehouse Lane Dover, PA 17315
- Type:
- Single Family
- Sq.Ft.:
- 2,696
- Status:
- Active
- Beds:
- 4
- Year built:
- 2006
- Baths:
- 3.00
- MLS#:
- PAYK2071940
- Subdivision:
- Brownstone Manor
ADDITIONAL INFORMATION
Discover this charming home situated on a desirable corner lot in Brownstone Manor. Enjoy community amenities including a swimming pool, clubhouse, and playground. The bright and open design features a two-story family room, perfect for gatherings. An open-concept living and dining area makes entertaining effortless. The family room, complete with a cozy gas fireplace, connects seamlessly to the spacious kitchen, which boasts a breakfast area and sliding glass doors leading to a rear deck. Upstairs, the primary suite offers a generous walk-in closet and a luxurious en-suite bath with a soaking tub, walk-in shower, and private water closet. Three additional bedrooms, a guest bath, and a convenient laundry area complete the upper level. The lower level provides an opportunity for additional finished living space. The fenced backyard, two-car garage, and close proximity to local amenities make this home a must-see!
- Type:
- Single Family
- Sq.Ft.:
- 1,634
- Status:
- Active
- Beds:
- 3
- Lot size:
- 0.34 Acres
- Year built:
- 2003
- Baths:
- 2.00
- MLS#:
- PAYK2072248
- Subdivision:
- Admire Springs
ADDITIONAL INFORMATION
Welcome to 2595 Admire Springs Dr, in Dover PA! This beautifully updated 3-bedroom, 2-bathroom rancher offers 1,634 sq ft of modern living space. The home boasts new quartz countertops and tile backsplash in the kitchen with stylish LVP flooring, fresh carpeting, and updated fixtures throughout. The home is freshly painted, including new appliances, bathroom fixtures, and also includes cultured marble vanities for a modern aesthetic. Located in a peaceful community, this home is the perfect blend of style, comfort, and convenience. Donât miss the opportunity to make this stunning property your own!
$235,000
3579 Kortni Drive Dover, PA 17315
- Type:
- Twin Home
- Sq.Ft.:
- 1,462
- Status:
- Active
- Beds:
- 3
- Lot size:
- 0.11 Acres
- Year built:
- 2004
- Baths:
- 3.00
- MLS#:
- PAYK2071770
- Subdivision:
- Dover
ADDITIONAL INFORMATION
Welcome to this charming 3 bedroom, 2.5 bathroom, 3 story duplex in a great community. The property is nestled in a serene location, backing up to a golf course. Step inside to find a well-maintained home with a spacious primary bedroom with an attached bathroom. The kitchen boasts oak cabinets, a large island, and a combination kitchen/dining area, perfect for entertaining guests or enjoying family meals. This home also features central air for added comfort, a one-car garage for convenient parking, and a finished basement that offers additional living space or storage options. With three bedrooms and two and a half bathrooms, there is plenty of room for everyone to spread out and relax. BONUS! HOA takes care of mowing the lawn, and clearing the snowy roads! Doesn't get any better than that! This home offers the perfect blend of comfort and convenience. Don't miss the opportunity to make this your new home sweet home. Schedule a showing today!
$425,000
3745 Belmont Avenue Dover, PA 17315
- Type:
- Single Family
- Sq.Ft.:
- 2,760
- Status:
- Active
- Beds:
- 5
- Lot size:
- 0.47 Acres
- Year built:
- 2017
- Baths:
- 3.00
- MLS#:
- PAYK2071886
- Subdivision:
- Ashcombe Farms South
ADDITIONAL INFORMATION
$345,000
4115 Smith Road Dover, PA 17315
- Type:
- Single Family
- Sq.Ft.:
- 2,022
- Status:
- Active
- Beds:
- 3
- Lot size:
- 0.45 Acres
- Year built:
- 2000
- Baths:
- 3.00
- MLS#:
- PAYK2068808
- Subdivision:
- Brookside Park
ADDITIONAL INFORMATION
This home is a true gem, offering an exceptional combination of style, comfort, and functionality that is hard to find at this price point! The kitchen is an absolute showstopper, designed for both cooking enthusiasts and those who love to entertain. With its spacious open layout, there's ample room to move around, interact with guests, and enjoy family time. The massive kitchen, perfect for preparing meals or simply hanging out. High-end, energy-efficient stainless-steel appliances add a modern touch, while the generous counter and cabinet space make cooking a joy. Whether you're hosting a dinner party or enjoying a quiet meal, this kitchen is as functional as it is stylish. The primary bedroom is equally impressive, featuring a spacious walk-in closet and a cozy, private office space thatâs perfect for working from home or catching up on personal projects. And letâs not forget the show stopping EIGHT-CAR GARAGEâideal for collectors, hobbyists, or anyone who needs extra space for vehicles, tools, or toys. The massive garage is complemented by a large driveway and ample outdoor space, making this home a dream for anyone with a passion for cars or projects. But itâs not just the interior that shines! Step outside to the oversized patio area, where you can host friends, enjoy a sunny afternoon. Best of all, this home is located right next to Brookside Park, offering plenty of space for kids to run, play, and enjoy the outdoors during the warmer months.
- Type:
- Twin Home
- Sq.Ft.:
- 1,506
- Status:
- Active
- Beds:
- 3
- Lot size:
- 0.11 Acres
- Year built:
- 2024
- Baths:
- 3.00
- MLS#:
- PAYK2071750
- Subdivision:
- Kings Court At Brownstone
ADDITIONAL INFORMATION
***SPECIAL INCENTIVE MAY BE AVAILABLE*** ********READY NOW******** Offering you the best of both worlds: a well-crafted duplex home you can be proud of that is close to local amenities and gorgeous countryside, and they are absolutely affordable! This fantastically functional KENDALL home has an Open Flex Space to Kitchen with an island plus a 6' slider door and a spacious Living Room. 9â² First Floor ceilings are standard! The Kitchen is equipped with Granite Countertops, a Pantry, and 36â³ Espresso Stained cabinets with crown molding. Included are an electric flat-top cooking range, built-in microwave, dishwasher, and garbage disposal â All Stainless Steel. The sizeable Ownerâs Suite has a large walk-in closet next to the attached ownerâs private bathroom â complete with a 5-foot shower unit with a seat and a double sink vanity. This unit does NOT have a basement. This is a must-see! Convenient to Shopping, Schools, and close proximity to anything you could need. You will feel like royalty living here! Perfect for first-time homeowners or buyers on a budget. Special Financing Programs may be available. Terms & conditions will apply. Public utilities â water & sewer and Natural gas heat are standard here at King's Court! Incentives may be available with use of Builder Preferred Lender and Title Company.
- Type:
- Twin Home
- Sq.Ft.:
- 1,400
- Status:
- Active
- Beds:
- 3
- Lot size:
- 0.11 Acres
- Year built:
- 2024
- Baths:
- 3.00
- MLS#:
- PAYK2071744
- Subdivision:
- Kings Court At Brownstone
ADDITIONAL INFORMATION
***SPECIAL INCENTIVE MAY BE AVAILABLE*** The Delray is a 3 Bedroom, 2 1/2 Bath quality built Duplex home. This fantastically functional home has an Open Living Room to a Kitchen with an island and a Dining Room with a 6-foot slider door â should you want to add the optional 6Ã12 composite balcony. 9â² First Floor ceilings are standard! The entire first floor is quality Luxury Vinyl Plank (LVP) flooring. The Kitchen is equipped with Granite Countertops, a Pantry, and 36â³ cabinets with optional crown molding. Included are an electric range, microwave, dishwasher, and garbage disposal â All Stainless Steel. The sizeable Ownerâs Suite has a large walk-in closet next to the attached ownerâs private bathroom â complete with a 5-foot shower unit with a seat. This unit has an unfinished basement and no garage. Beautiful Brushed Nickel Lighting package. This is a must-see! Convenient to Shopping, Schools, and close proximity to anything you could need. Incentives may be available with use of Builder Preferred Lender and Title Company.
$72,500
4025 Leah Avenue Dover, PA 17315
- Type:
- Single Family
- Sq.Ft.:
- 924
- Status:
- Active
- Beds:
- 2
- Year built:
- 1986
- Baths:
- 2.00
- MLS#:
- PAYK2071660
- Subdivision:
- Tall Oaks Mhp
ADDITIONAL INFORMATION
Very well maintained home located in the desirable Tall Oak Estates in Dover. This home has been meticulously cared for by the owners and is absolutely move in ready. The 2 bedrooms and 2 baths offer plenty of space for the new owners and the living room opens to the kitchen which makes it perfect for entertaining. The furnace and AC unit were both replaced in 2022 and the roof is less than 6 years ole. Outdoors, you will find a partially covered patio and a brand new shed that remains with the home. Schedule your showing before it's too late!
- Type:
- Single Family
- Sq.Ft.:
- 1,680
- Status:
- Active
- Beds:
- 3
- Lot size:
- 0.73 Acres
- Year built:
- 1883
- Baths:
- 2.00
- MLS#:
- PAYK2070704
- Subdivision:
- Carlisle Road
ADDITIONAL INFORMATION
Welcome to 6200 Old Carlisle Rd, a picturesque 3-bedroom, 2-bath farmhouse nestled in the heart of Dover, PA. This property offers the perfect balance of rustic charm and modern convenience. Step inside to discover a cozy living room with original hardwood floors and large windows that invite natural light. The spacious kitchen features ample cabinet space, modern appliances, and a lovely breakfast nook with scenic views of the property. Adjacent to the kitchen is a formal dining room, ideal for family gatherings. Find three generously sized bedrooms with ample closet space and a full bath in this home. The large basement offers plenty of storage or potential for additional living space. Outside, the property is a nature loverâs dream! Enjoy the serene, open landscape with opportunities for gardening, outdoor entertaining, or even establishing your own hobby farm. The property also includes a chicken coop and several outbuildings, perfect for equipment storage or livestock. Located just minutes from local amenities, schools, and major routes, this property combines country living with easy access to urban conveniences. Donât miss this rare opportunity to own a piece of paradise in Dover! Schedule your private showing today.
$449,900
3121 Pineview Drive Dover, PA 17315
- Type:
- Single Family
- Sq.Ft.:
- 2,924
- Status:
- Active
- Beds:
- 5
- Lot size:
- 0.29 Acres
- Year built:
- 1988
- Baths:
- 5.00
- MLS#:
- PAYK2071306
- Subdivision:
- None Available
ADDITIONAL INFORMATION
Welcome to 3121 Pineview Dr. Reminisce on the charm and picturesque of this beautiful two-story home nestled in the heart of Dover Area School District. This home is also conveniently located to-all major shopping amenities and routes such as 30, and I-83 making commute easier. This delightful, not to mention tasteful home boast 5 bedrooms (potentially 6 / office area), and 4.5 baths that also has not ONE but TWO master suites! Truly perfect for anyone seeking space and comfort. As you approach this home you will be greeted by a beautifully custom stamped driveway, large covered front porch, and a Koi Pond that is very relaxing and tranquil. As you step through the front door you will be greeted by a large dining room area off to your right that could also be converted back to a spacious family room that seamlessly flows into a sitting room that could also be converted back into a dining room. The possibilities are endless. Next, you will find your way making yourself into the heart of every home, the kitchen. This kitchen boasts granite counter tops, custom kitchen cabinets, tile flooring, newer updated kitchen appliances, and a bar perfect for that eat-in kitchen feel. As you walk upstairs you are immediately greeted with a very large and spacious master suite. This suite has a large walk-in closet, and a huge private bathroom that has double sinks, a mini fridge, a beautiful jacuzzi tub, and a walk-in shower. This space is its very own oasis, just a great way to relax and unwind after a long day. Next you will enter into the second master suite, and two other wonderful size bedrooms along with another full separate bathroom. As you make your way downstairs to the finished basement you are greeted with a spacious family room that's updated with brand new carpet throughout, another great size bedroom, and an office area that could potentially be used as another bedroom if needed. There is also a full bathroom down there as well with a custom penny floor which truly is breathtaking and so unique. Making a big splash outside to the backyard you will see the above-ground pool that has been well maintained every year with the composite deck around it. The yard also has a covered porch perfect for those summer days and entertaining your guests. The yard is fully fenced in and well kept. This home is one of a kind and not many homes are this unique with the tasteful upgrades and modifications that this one has. It's spacious, comforting, and ready to take on its new owner/s! Schedule your appointment today.
$499,900
3751 Admire Road Dover, PA 17315
- Type:
- Single Family
- Sq.Ft.:
- 2,288
- Status:
- Active
- Beds:
- 4
- Lot size:
- 12.59 Acres
- Year built:
- 1900
- Baths:
- 2.00
- MLS#:
- PAYK2071190
- Subdivision:
- Dover Twp
ADDITIONAL INFORMATION
Welcome to your dream retreat! This stunning 4-bedroom, 2-bathroom brick colonial farmette perfectly blends original charm with modern conveniences. Nestled on over 12 sprawling acres, this property offers a serene escape from the hustle and bustle of everyday life. Step inside to discover a beautifully maintained interior featuring spacious living areas filled with natural light. The first-floor master provides convenience while the well-appointed kitchen flows seamlessly into the dining and living spacesâideal for entertaining. Enjoy your mornings on the walkout patio that leads to an inviting in-ground pool, perfect for those hot summer days. The custom pool house adds a touch of luxury, making it an ideal spot for gatherings or simply relaxing in the sun. The expansive yard provides plenty of space for outdoor activities, and the sturdy barn is perfect for animals or storage. Additionally, a local farmer leases part of the land for corn, offering potential income or an opportunity to engage in agricultural pursuits. With its blend of classic elegance and modern amenities, this property is a rare findâperfect for those seeking a peaceful lifestyle with room to grow. Donât miss your chance to make this beautiful farmette your own!
- Type:
- Single Family
- Sq.Ft.:
- 1,643
- Status:
- Active
- Beds:
- 3
- Lot size:
- 0.33 Acres
- Baths:
- 3.00
- MLS#:
- PAYK2071012
- Subdivision:
- Kings Court At Brownstone
ADDITIONAL INFORMATION
***TO BE BUILT*** The first floor of our gorgeous Doral II model home shows a flex room to the right (and open to) the foyer. This area can easily be used as a formal dining area. It can also become a home office or even a craft room. The huge family room and kitchen area spans nearly the whole width of the house* and is both practical and comfortable. Look at the plan and picture holiday dinners and family gatherings with space for everyone. One feature is the kitchen island that is handy for food prep, as a serving area, and as extra seating during meal time. A sliding door in the kitchen area, which can be used to access an outdoor patio, or deck, or add an optional sunroom that adds even more space for entertaining! The second-floor features room to âgrow a familyâ⦠quiet space for parentsâ¦and rooms for children now and guests or grandkids once the family is grown. Spaciousnessâ¦itâs a feeling one continues to feel throughout this durable, affordable, and comfortable home. *The first floor of the Doral II can be enlarged to span the entire back of the house. J. A. Myers will provide a cost for this upgrade and others that you might like to make to have the Doral II become âyour custom-built home!â Incentives may be available with use of Builder Preferred Lender and Title Company.
$463,000
3071 Sky Top Trail Dover, PA 17315
- Type:
- Single Family
- Sq.Ft.:
- 2,184
- Status:
- Active
- Beds:
- 3
- Lot size:
- 3.65 Acres
- Year built:
- 1976
- Baths:
- 3.00
- MLS#:
- PAYK2070658
- Subdivision:
- Sky Top Trail
ADDITIONAL INFORMATION
Welcome to 3071 Sky Top Trail in Dover Schools! Colonial style home with 3 bedroom, 2 ½ baths. Imagine coming home to over 3 acres, relaxing on the awning covered patio overlooking the back yard and just enjoying the trees and wildlife around. The first floor offers an open living and dining room area, eat-in kitchen with granite countertops, a laundry room, half bath, and family room with a fireplace insert. Upstairs you will find 3 bedrooms, 2 full baths and a laundry chute. The finished basement offers a separate workshop and access to the back yard. Additionally, outside is a 24 x 27 oversized detached garage for additional storage and a woodshed. This home is ready to welcome its new owners! Call and schedule your appointment today!
- Type:
- Manufactured Home
- Sq.Ft.:
- 924
- Status:
- Active
- Beds:
- 3
- Year built:
- 1999
- Baths:
- 2.00
- MLS#:
- PAYK2070614
- Subdivision:
- Meadowview Estates
ADDITIONAL INFORMATION
3 bedroom 1.5 bathroom mobile home provides 924 square feet of living space located in the very quiet Meadowview Mobile Home Park in Dover, PA. Brand new central AC was just installed. All new windows were installed throughout the home as well. The buyer can decide whether to put a tub or shower in the main bathroom. The seller will install it at the seller's expense prior to settlement. Refrigerator, stove and shed are included with the sale. Current lot rent is $635 per month. Lot rent includes water, sewer and trash. BUYER MUST GET PARK APPROVED.
- Type:
- Manufactured Home
- Sq.Ft.:
- 1,456
- Status:
- Active
- Beds:
- 3
- Year built:
- 2008
- Baths:
- 2.00
- MLS#:
- PAYK2070292
- Subdivision:
- Llewellyn's Mfg Home Comm
ADDITIONAL INFORMATION
Welcome to this move in ready spacious home in the popular Llewellyn's Manufactured Home Community. This home boasts an open floor plan for easy entertaining as well as three spacious bedrooms with large closets and two full baths. The kitchen has ample counter and storage space making meal prep a breeze and includes a breakfast bar and pantry. Sit back and relax on your oversized deck or enjoy a cozy, quiet fire around your brick fire pit. Mature trees provide shade and privacy. Large shed on property to store all your lawn/garden supplies and additional storage for seasonal items. New carpet, and laminate flooring throughout. Lot rent includes water and sewer. Park approval is required. Conveniently located to restaurants, schools and shopping yet in a quiet setting outside of town.
$354,900
3040 Emig Mill Road Dover, PA 17315
- Type:
- Single Family
- Sq.Ft.:
- 1,480
- Status:
- Active
- Beds:
- 3
- Lot size:
- 0.25 Acres
- Baths:
- 2.00
- MLS#:
- PAYK2070228
- Subdivision:
- Dover Twp
ADDITIONAL INFORMATION
Choose comfortable easy living with a new custom built one-story craftsman style home - NOW UNDER CONSTRUCTION! Call today and have time to select your own custom finishes! This home boasts 9 foot ceilings throughout with inviting spaces, perfect for your enjoyment and entertaining. Bentzel Building maintains quality craftsmanship both inside and out! A charming front porch welcomes you into this delightful home that offers an open and relaxed floor plan with a modern kitchen and generous island, a dining area and spacious great room. A covered back composite deck allows for more enjoyment. The primary bedroom has a tray ceiling, walk in closet and en suite. Two other bedrooms provide plenty of space to accommodate your needs. Schedule an appointment today and make this fantastic home your own!!!
- Type:
- Single Family
- Sq.Ft.:
- 2,018
- Status:
- Active
- Beds:
- 3
- Lot size:
- 2.66 Acres
- Year built:
- 1991
- Baths:
- 2.00
- MLS#:
- PAYK2069746
- Subdivision:
- None Available
ADDITIONAL INFORMATION
Presenting 5865 N Salem Church Rd. Sitting on 2.66 acres of wonderful green space this home offers 3 bedrooms and 2 full baths. Two car attached garage wirh ample driveway space for overflow parking. Full finished basement with possible 4th bedroom/den, laundry and much more. Bring your vision and turn this into your little slice of heaven.
- Type:
- Single Family
- Sq.Ft.:
- 1,429
- Status:
- Active
- Beds:
- 2
- Year built:
- 2019
- Baths:
- 2.00
- MLS#:
- PAYK2069644
- Subdivision:
- Laurel Manor
ADDITIONAL INFORMATION
Discover your dream home with one floor living in this well-maintained condominium that looks and feels brand new. With just one owner, this beautiful space boasts numerous upgrades and is ready for you to move in and enjoy. Its modern open floor plan is perfect for entertaining and everyday living. Luxury vinyl plank flooring elegant and durable, extending throughout most rooms. Gourmet kitchen with upgraded cabinets, sleek countertops, stainless steel appliances make cooking a delight. Recessed lighting bright and inviting ambiance throughout the home. Spacious bedrooms with ample natural light. Well-appointed bathrooms with modern finishes. In the unit is a spacious laundry room for your convenience. A low maintenance living in a vibrant community such as Laurel Manor. Don't miss out on this exceptional opportunity. Schedule a showing today and experience all that this condo has to offer. Your perfect home awaits you.
$249,900
85 E Canal Street Dover, PA 17315
- Type:
- Single Family
- Sq.Ft.:
- 2,422
- Status:
- Active
- Beds:
- 5
- Lot size:
- 0.18 Acres
- Year built:
- 1910
- Baths:
- 3.00
- MLS#:
- PAYK2068338
- Subdivision:
- Dover Boro
ADDITIONAL INFORMATION
Looking for lots of room? This 5 bedroom and 2.5 bath 2 Story Colonial in Dover Boro with 2400 plus sq ft. features: Rear side porch, Front wrap around porch, large parking pad in rear to hold 4 cars, Main floor has 9' ceilings and plenty of natural light, Main floor also has a large eat in Kitchen with a side porch, island breakfast bar, and large enough for a full size table, Family room off kitchen with built in shelves, main floor laundry area with half bath, Living room, and a Den which could be an office or reading room. 2nd floor has 5 large bedrooms and 2 full baths, walk up attic for tons of storage space. Basement can be used for additional storage. Schedule your showing today and check it out.
© BRIGHT, All Rights Reserved - The data relating to real estate for sale on this website appears in part through the BRIGHT Internet Data Exchange program, a voluntary cooperative exchange of property listing data between licensed real estate brokerage firms in which Xome Inc. participates, and is provided by BRIGHT through a licensing agreement. Some real estate firms do not participate in IDX and their listings do not appear on this website. Some properties listed with participating firms do not appear on this website at the request of the seller. The information provided by this website is for the personal, non-commercial use of consumers and may not be used for any purpose other than to identify prospective properties consumers may be interested in purchasing. Some properties which appear for sale on this website may no longer be available because they are under contract, have Closed or are no longer being offered for sale. Home sale information is not to be construed as an appraisal and may not be used as such for any purpose. BRIGHT MLS is a provider of home sale information and has compiled content from various sources. Some properties represented may not have actually sold due to reporting errors.
Dover Real Estate
The median home value in Dover, PA is $286,000. This is higher than the county median home value of $248,600. The national median home value is $338,100. The average price of homes sold in Dover, PA is $286,000. Approximately 66.17% of Dover homes are owned, compared to 28.18% rented, while 5.66% are vacant. Dover real estate listings include condos, townhomes, and single family homes for sale. Commercial properties are also available. If you see a property you’re interested in, contact a Dover real estate agent to arrange a tour today!
Dover, Pennsylvania has a population of 2,159. Dover is more family-centric than the surrounding county with 33.74% of the households containing married families with children. The county average for households married with children is 29.57%.
The median household income in Dover, Pennsylvania is $75,750. The median household income for the surrounding county is $72,543 compared to the national median of $69,021. The median age of people living in Dover is 36.8 years.
Dover Weather
The average high temperature in July is 85.7 degrees, with an average low temperature in January of 21.8 degrees. The average rainfall is approximately 42 inches per year, with 23.2 inches of snow per year.



