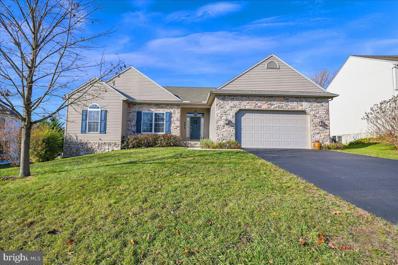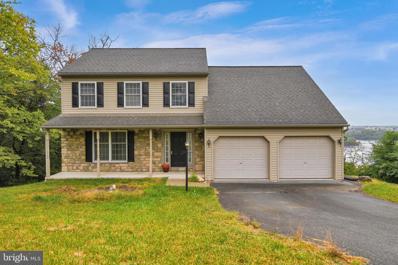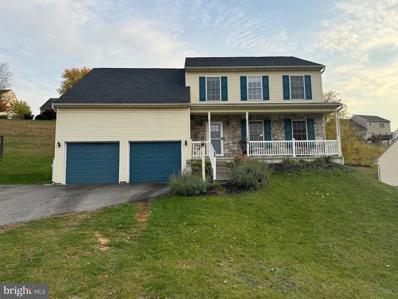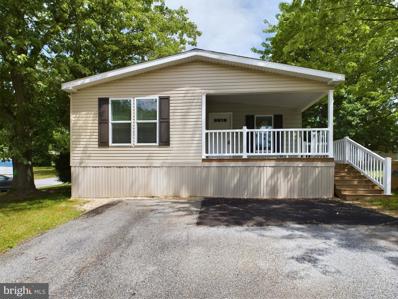Mount Wolf PA Homes for Sale
- Type:
- Single Family
- Sq.Ft.:
- 3,078
- Status:
- Active
- Beds:
- 3
- Lot size:
- 0.25 Acres
- Year built:
- 2004
- Baths:
- 4.00
- MLS#:
- PAYK2072034
- Subdivision:
- Sherman Oaks
ADDITIONAL INFORMATION
This well maintained one-story home is waiting for its new owner/owners. This property offers all one floor living. The main floor includes 3 bedrooms, 2.5 bathrooms, great room, kitchen, dining area and laundry room. It's 2 car garage is oversized and has a side service door, which is very convenient. The lower level which is a walkout (sliding glass door), also has some windows and can be used as a super spacious family room/recreation room, plus it has a full bathroom, and a room that could be an extra bedroom or office plus some storage. The supersized deck off of the main level dining area is great for relaxing or entertaining and includes a retractable awning. Newer Roof and water heater top off this gem. It has a rural feel but close to Rt. 30 , I-83, shopping, restaurants and parks.
- Type:
- Single Family
- Sq.Ft.:
- 1,720
- Status:
- Active
- Beds:
- 4
- Lot size:
- 0.34 Acres
- Year built:
- 2007
- Baths:
- 3.00
- MLS#:
- PAYK2072336
- Subdivision:
- Asbury Pines
ADDITIONAL INFORMATION
Beautiful home with amazing, MILLION DOLLAR views on a cul-de-sac in Asbury Pines! 4 bedrooms, 2.5 baths with a full primary suite upstairs. Almost 2000 sq of living space upstairs with additional potential in the walk-out lower level for a media room/playroom. Two-tiered deck accessible from each level. Open layout on the first floor with a kitchen island and first floor laundry room. Two-car garage and plenty of room for guest parking on the street. Schedule your showing today!
- Type:
- Manufactured Home
- Sq.Ft.:
- 744
- Status:
- Active
- Beds:
- 2
- Year built:
- 1972
- Baths:
- 2.00
- MLS#:
- PAYK2071348
- Subdivision:
- Starview Mhp
ADDITIONAL INFORMATION
Low-cost living in this 3 bedroom, 1.5 bath home in Starview Countryside Mobile Home Park with handy storage area on side of home. Some updates were done by previous owner, and a little bit of TLC will make it a gem once again! Low monthly lot rent is $565, includes trash, plus $45 sewer bill paid to the park. Great location within the community, with no homes behind you. Conveniently close to local amenities and easy access to York or Harrisburg. Seller will make no repairs.
$314,900
29 Bryn Way Mount Wolf, PA 17347
- Type:
- Single Family
- Sq.Ft.:
- 2,372
- Status:
- Active
- Beds:
- 4
- Lot size:
- 0.2 Acres
- Year built:
- 2006
- Baths:
- 3.00
- MLS#:
- PAYK2070254
- Subdivision:
- Northern Heights
ADDITIONAL INFORMATION
Located in the Northeastern School District, this beautiful two-story home, built in 2006, is move-in ready. It features 4 bedrooms and 2.5 bathrooms. The main level presents an open floor plan with a bright living room, dining area, and a modern kitchen. Upstairs, the primary suite features a walk-in closet and ensuite bathroom, accompanied by three additional bedrooms and a full bathroom. This property also features an attached two car garage and finished basement!
$199,900
723 Lake Drive Mount Wolf, PA 17347
- Type:
- Manufactured Home
- Sq.Ft.:
- 1,163
- Status:
- Active
- Beds:
- 2
- Year built:
- 2024
- Baths:
- 2.00
- MLS#:
- PAYK2063796
- Subdivision:
- Starview Countryside
ADDITIONAL INFORMATION
Do Not miss this 2 BR 2 full bath newly constructed double wide home in North Eastern school district In STARVIEW COUNTRYSIDE MHP . Features of this home are a large living room, Beautiful modern kitchen with island, stainless steel appliances and spacious dining area. The master bedroom has a master bath with double sinks and stand up shower. The home has a 2nd Bedroom and 2nd full bath on the main floor. This brand new home with all new appliances and an inviting porch can be yours, schedule your showing today
© BRIGHT, All Rights Reserved - The data relating to real estate for sale on this website appears in part through the BRIGHT Internet Data Exchange program, a voluntary cooperative exchange of property listing data between licensed real estate brokerage firms in which Xome Inc. participates, and is provided by BRIGHT through a licensing agreement. Some real estate firms do not participate in IDX and their listings do not appear on this website. Some properties listed with participating firms do not appear on this website at the request of the seller. The information provided by this website is for the personal, non-commercial use of consumers and may not be used for any purpose other than to identify prospective properties consumers may be interested in purchasing. Some properties which appear for sale on this website may no longer be available because they are under contract, have Closed or are no longer being offered for sale. Home sale information is not to be construed as an appraisal and may not be used as such for any purpose. BRIGHT MLS is a provider of home sale information and has compiled content from various sources. Some properties represented may not have actually sold due to reporting errors.
Mount Wolf Real Estate
The median home value in Mount Wolf, PA is $285,000. This is higher than the county median home value of $248,600. The national median home value is $338,100. The average price of homes sold in Mount Wolf, PA is $285,000. Approximately 67.79% of Mount Wolf homes are owned, compared to 26.76% rented, while 5.45% are vacant. Mount Wolf real estate listings include condos, townhomes, and single family homes for sale. Commercial properties are also available. If you see a property you’re interested in, contact a Mount Wolf real estate agent to arrange a tour today!
Mount Wolf, Pennsylvania has a population of 1,417. Mount Wolf is less family-centric than the surrounding county with 18.89% of the households containing married families with children. The county average for households married with children is 29.57%.
The median household income in Mount Wolf, Pennsylvania is $76,458. The median household income for the surrounding county is $72,543 compared to the national median of $69,021. The median age of people living in Mount Wolf is 42.9 years.
Mount Wolf Weather
The average high temperature in July is 85.8 degrees, with an average low temperature in January of 21.7 degrees. The average rainfall is approximately 41.8 inches per year, with 24.2 inches of snow per year.




