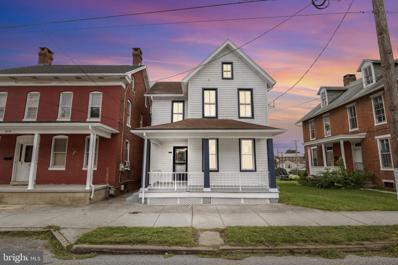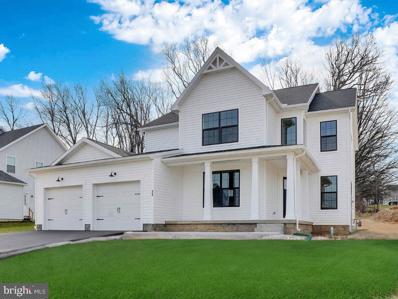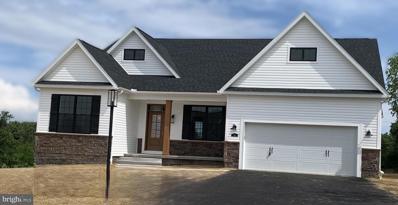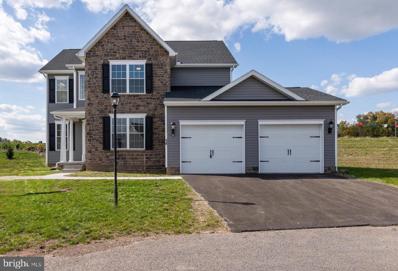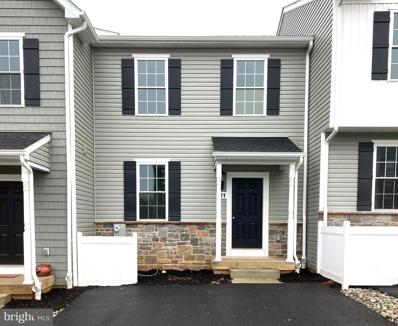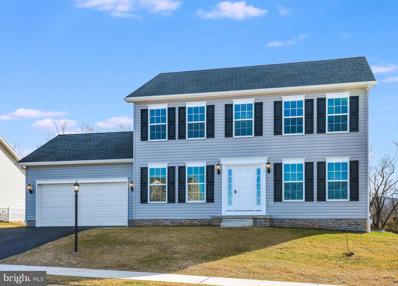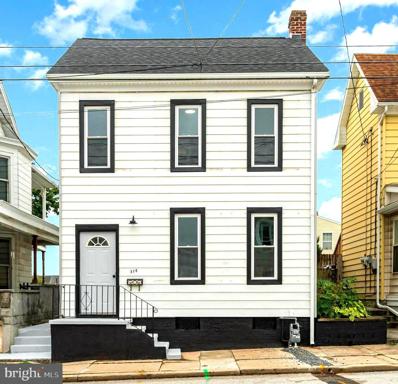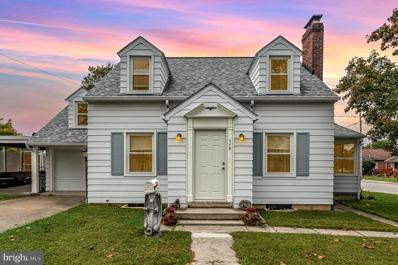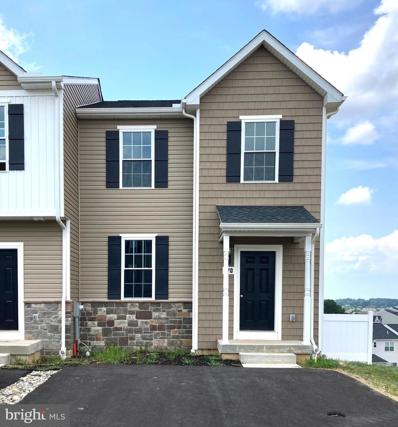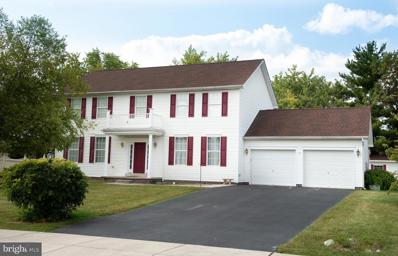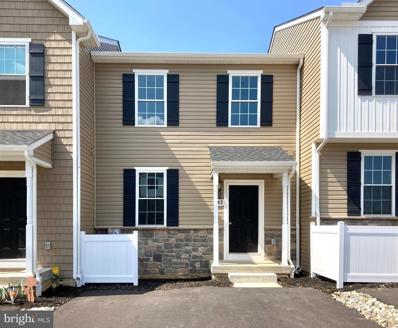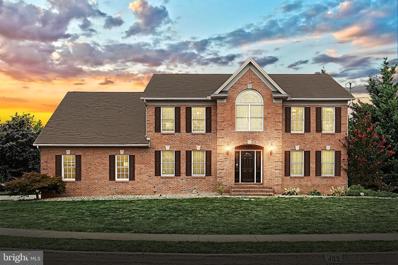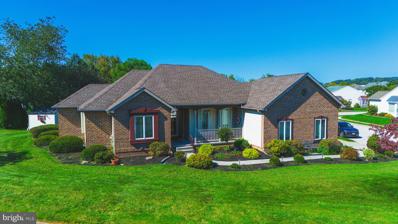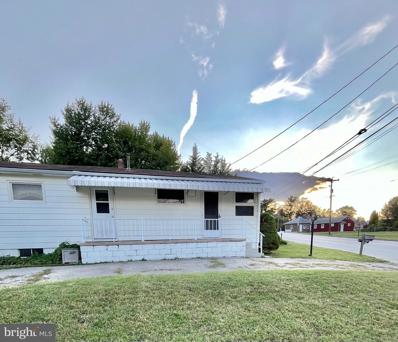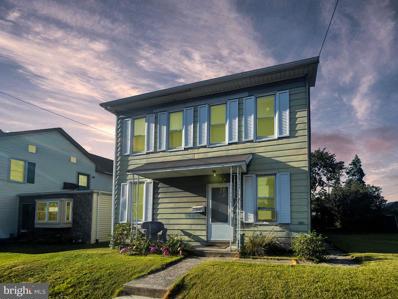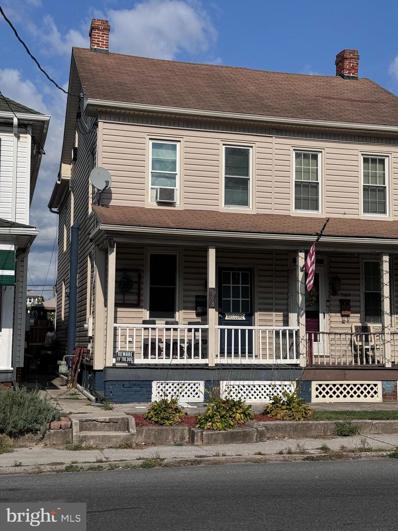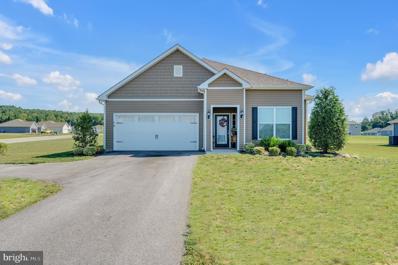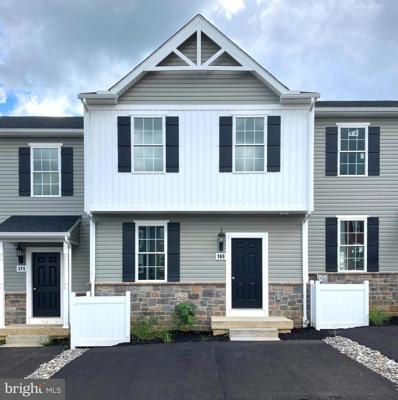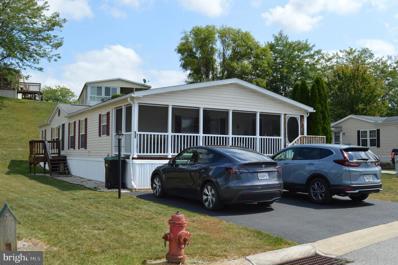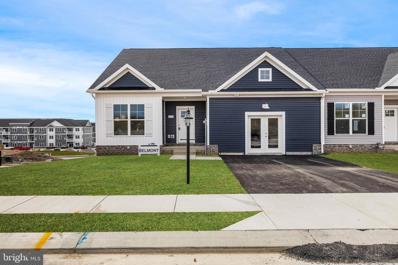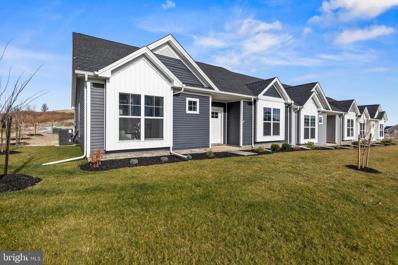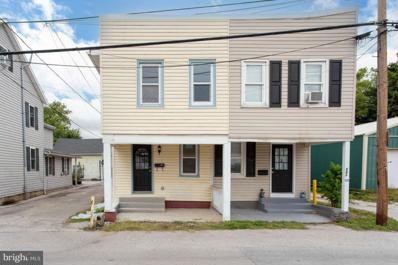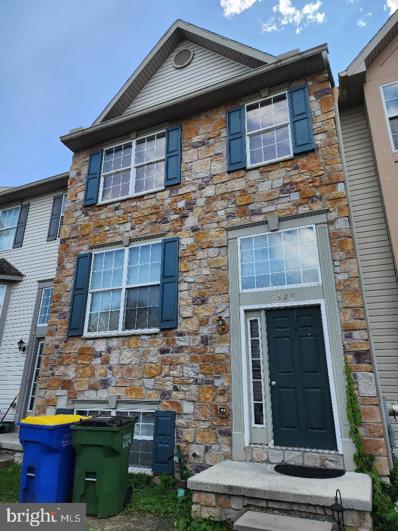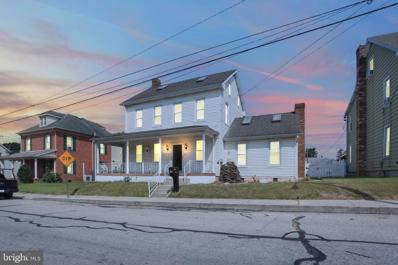Hanover PA Homes for Sale
$229,495
320 High Street Hanover, PA 17331
- Type:
- Single Family
- Sq.Ft.:
- 1,892
- Status:
- Active
- Beds:
- 3
- Lot size:
- 0.11 Acres
- Year built:
- 1910
- Baths:
- 3.00
- MLS#:
- PAYK2069802
- Subdivision:
- Hanover Boro
ADDITIONAL INFORMATION
Welcome to this charming colonial nestled in a desirable neighborhood within the Hanover School District. This home features a beautifully redone front porch, complete with new wood and a fresh coat of paint. This inviting space is perfect for enjoying morning coffee or evening sunsets. It has been fully updated throughout, offering 3 bedrooms and 2.5 bathrooms. The house boasts fresh paint and luxury vinyl plank waterproof flooring on the first floor. The open-layout living room, with new windows, is flooded with light. The completely redone front porch features updated railings, waiting to give you a warm welcome! Moving to the kitchen, you'll find all-new waterproof LVP floors, new lighting, brand-new cabinets, brand-new countertops, a porcelain tile backsplash, a brand-new gas stove, and a brand-new microwave. There is a half bathroom on the main floor that features new luxury vinyl plank flooring, a new sink, vanity, and toilet. All three bedrooms have fresh paint, new luxury vinyl plank flooring, and new lighting, with each room featuring individual closets. Two bedrooms have en-suite bathrooms. One bathroom is freshly painted and includes a porcelain tile shower, an updated tub, a new vanity sink, and a toilet. The home's second full bathroom also exhibits the same attention to detail, featuring a porcelain tile shower, a new tub, a new vanity sink, and a toilet. The third bedroom is located in the attic and features a closet, fresh paint, new luxury vinyl plank flooring, and new lighting. The A/C unit, installed in 2024, is brand new! This home also has a completely redone back porch with a new roof and new railing. There are hookups for the washer and dryer in the basement. The home is in the perfect location for commuters and is very close to shopping, restaurants, groceries, healthcare, parks, and playgrounds. It accepts FHA, VA, Conventional, and CASH offers. A stone parking pad was installed by the seller in the rear to fit two cars. Schedule an appointment soon! Donât miss the chance to make this your dream home!
- Type:
- Single Family
- Sq.Ft.:
- 2,201
- Status:
- Active
- Beds:
- 4
- Lot size:
- 0.51 Acres
- Year built:
- 2024
- Baths:
- 3.00
- MLS#:
- PAYK2069628
- Subdivision:
- Thornbury Hunt Ii
ADDITIONAL INFORMATION
**** TO BE BUILT **** SIMILAR PHOTOS *** BUILDER INCENTIVE $15,000 w/preferred lenders. This Brandywine features 4 bedrooms, 2 1/2 baths, 2 car garage with Carriage style doors, and remote, Stone to grade, 9' Ceilings on first floor, two story open foyer, upgraded LVP flooring, 36" kitchen wall cabinets with crown molding, Pantry, Kitchen island, recessed lighting in kitchen, upgraded granite countertops, pantry, 1st floor laundry room, upgraded faucets in bathrooms, tankless water heater, painted garage & side/rear foundation, and much more!!!! SIMILAR PHOTOS PLEASE STOP BY THE MODEL AT 66 Bright Lane for more information.
- Type:
- Single Family
- Sq.Ft.:
- 1,976
- Status:
- Active
- Beds:
- 3
- Lot size:
- 0.59 Acres
- Year built:
- 2024
- Baths:
- 2.00
- MLS#:
- PAAD2014986
- Subdivision:
- Eagle Rock
ADDITIONAL INFORMATION
OPEN HOUSES AT OUR THORNBURY MODEL- 66 BRIGHT LANE HANOVER,PA 17331 WELCOME TO EAGLE ROCK! OUR NEWEST COMMUNITY IN HANOVER, PA. We have received our initial release of homesites in phase 1. These beautiful lots are ½ acres in size or greater!! Choose from over 20 architectural designs including ranchers, traditional 2-stories, and first floor owner suites with 2nd story bedrooms⦠more ! CONTRACT TODAY -$10,000 Closing Assist **must use preferred title and lender Look no further than the Autumn for the convenience of first floor living! The kitchen with a large island perfect for prep work, entertaining and casual dining flows effortlessly into the living room and dining area. The ownerâs suite is off the main living area and features a spacious bathroom and large walk-in closet. Additional floor plans are available and many models available to view at Nearby Communities. Customize with your options and say welcome home
- Type:
- Single Family
- Sq.Ft.:
- 2,201
- Status:
- Active
- Beds:
- 4
- Lot size:
- 0.47 Acres
- Year built:
- 2024
- Baths:
- 3.00
- MLS#:
- PAAD2014984
- Subdivision:
- Eagle Rock
ADDITIONAL INFORMATION
OPEN HOUSES AT OUR THORNBURY MODEL- 66 BRIGHT LANE HANOVER,PA 17331 WELCOME TO EAGLE ROCK! OUR NEWEST COMMUNITY IN HANOVER, PA.- We have received our initial release of homesites in phase 1. These beautiful lots are ½ acres in size or greater!! Choose from over 20 architectural designs including ranchers, traditional 2-stories, and first floor owner suites with 2nd story bedrooms⦠more ! CONTRACT TODAY AND RECEIVE -$10,000 Closing Assist- must use preferred title and lender. Here's your chance to own a brand new home on .1/2 acre at a convenient location with countless shopping and dining options. We proudly present the Brandywine model featuring 4 Bedrooms, 2 1/2 baths, 2 story foyer, optional front porch, large 2 car garage with remote, , kitchen with large island, pantry, granite countertops, stainless steel appliances, first floor laundry room, formal dining room, first floor office or living room, owner's bedroom with walk in closet, owner's bathroom with soaking tub and separate shower, double sinks, hall bathroom with double sinks, linen closet, nice size bedrooms 2, 3 & 4. Additional floor plans are available and many models available to view at Nearby Communities. Customize with your options and say welcome home
- Type:
- Single Family
- Sq.Ft.:
- 1,380
- Status:
- Active
- Beds:
- 3
- Lot size:
- 0.07 Acres
- Year built:
- 2024
- Baths:
- 3.00
- MLS#:
- PAYK2069552
- Subdivision:
- Homestead Acres
ADDITIONAL INFORMATION
MOVE IN READY!! **UP TO 22K IN CLOSING ASSISTANCE WITH USE OF PREFERRED LENDER AND TITLE COMPANY**. Come check out our quick delivery homes located in beautiful Homestead Acres & just minutes from the Maryland line! Our Aberdeen is our open main floor plan which offers 9 Foot Ceilings - 10 x 10 Sunroom - 10 x 10 Composite Deck w/ Vinyl Rail and Steps to Grade - 36" Kitchen Cabinets - Crown Molding on Kitchen Cabinetry - Recessed Lighting in the Kitchen - Granite Kitchen Countertop - 3 x 4 Kitchen Island - LVP at the Powder Room, Living Room, Kitchen/ Dining Room, Sunroom - Carpet w/ 6lb Pad at the Stairs, Upstairs Hall, Owners Bed/WIC, Bedroom 2-3 - Vinyl at the Laundry, Hall Bath & Owners Bath! There are many amenities for you & your family to do around Hanover such as going to beautiful Codorus State Park, Long Arm Reservoir & Boat Launch, South Hanover YMCA & if you are a golfer your in luck Hanover has South Hills Golf Club! Please check with our sales manager for details, and to receive access. Builder's Model Home located on site at 270 Holstein Drive, Hanover PA. Please contact us today for more details! Open Saturday to Wednesday 10am to 5pm! Please Note - The completed photos shown are of the similar Aberdeen II model. Photos may show additional options.
- Type:
- Single Family
- Sq.Ft.:
- 1,812
- Status:
- Active
- Beds:
- 4
- Lot size:
- 0.55 Acres
- Year built:
- 2023
- Baths:
- 3.00
- MLS#:
- PAAD2014954
- Subdivision:
- None Available
ADDITIONAL INFORMATION
OPEN HOUSES AT OUR THORNBURY MODEL AT 66 BRIGHT LANE HANOVER, PA 17331 WELCOME TO EAGLE ROCK!OUR NEWEST COMMUNITY IN HANOVER, PA. We have received our initial release of homesites in phase 1. These beautiful lots are ½ acres in size or greater!! Choose from over 20 architectural designs including ranchers, traditional 2-stories, and first floor owner suites with 2nd story bedrooms⦠more ! CONTRACT NOW AND RECEIVE -$10,000 Closing Assist *** must use preferred title and lender Here's your chance to own a brand new home on .55 acres at a convenient location with countless shopping and dining options. This TO BE BUILT Abigail Model which offers 4 bedrooms, 2.5 baths -open concept floorplan. Gorgeous kitchen featuring Granite countertops and stainless steel appliances. Upstairs enjoy a laundry room on the bedroom level .The owner's suite has a private bath, with dual vanity , tub, and a large walk-in closet. a convenient location with countless shopping and dining options. Additional floor plans are available and many models available to view at Nearby Communities. Customize with your options and say welcome home. Please contact us today for more details!
- Type:
- Single Family
- Sq.Ft.:
- 1,524
- Status:
- Active
- Beds:
- 3
- Lot size:
- 0.12 Acres
- Year built:
- 1907
- Baths:
- 2.00
- MLS#:
- PAYK2069304
- Subdivision:
- Hanover Boro
ADDITIONAL INFORMATION
Welcome to 318 North Franklin Street! A thoughtfully updated home designed for modern living. This charming property boasts three spacious bedrooms, a large walk-in closet or storage area, plus a versatile bonus room that can serve as a fourth bedroom, home office, or playroom, giving you the flexibility to meet all your space needs. Step inside to discover fresh updates throughout, including a brand-new roof and windows that ensure comfort and energy efficiency. New carpeting and stylish flooring run throughout the home, adding a touch of warmth and elegance. The kitchen shines with brand-new stainless steel appliances, perfect for home cooks and entertainers alike. The tiled upstairs bathroom offers a sleek, contemporary feel, while the convenience of first-floor laundry and a half bath adds extra ease to your daily routine. 318 North Franklin Street is a move-in ready home that comes with added peace of mindâa Guard Home Warranty is included with the property, so you can feel confident in your investment. With its modern upgrades and thoughtful touches, this home offers a perfect blend of style and practicality. Whether you're a first-time buyer or seeking a fresh start in a beautifully renovated space, this home has everything you need and more. Schedule your private tour today and see all the wonderful features 318 North Franklin Street has to offer!
- Type:
- Single Family
- Sq.Ft.:
- 1,132
- Status:
- Active
- Beds:
- 3
- Lot size:
- 0.2 Acres
- Year built:
- 1942
- Baths:
- 2.00
- MLS#:
- PAYK2069358
- Subdivision:
- Hanover Boro
ADDITIONAL INFORMATION
Charming Cape Cod for Sale! Step into this lovely older Cape Cod with hardwood floors, and vintage glass door knobs that add character to every room. Relax on the screened in porch, perfect for enjoying peaceful mornings or entertain in your fenced yard, ideal for pets and family gatherings. Inside you will find a cozy wood-burning fireplace (unused by current owner), adding a warm touch to the spacious living area. The home features a newer roof (2018), updated windows (2019), water filter added, new sump pump and brand new Anderson front door and side doors, combining modern convenience with timeless appeal. Don't miss out on this gem! Schedule a showing today!.
- Type:
- Single Family
- Sq.Ft.:
- 2,120
- Status:
- Active
- Beds:
- 3
- Lot size:
- 0.34 Acres
- Year built:
- 1953
- Baths:
- 2.00
- MLS#:
- PAYK2069328
- Subdivision:
- Codorus
ADDITIONAL INFORMATION
NEIGHBORHOOD OF PICTURESQUE HOMES. THIS AMAZING RANCHER IS SET IN THE CORDORUS AREA SURROUNDED BY TREES AS IT BACKS UP TO CODORUS STATE PARK. DRAMATIC SUNKEN LIVING ROOM PROVIDES SETTING FOR ELEGANT ENTERTAINING. CANDLE LIGHT AND WINE DINNERS CAN BE YOURS IN THE FORMAL DINING ROOM, FAMILY ROOM WITH FIREPLACE. THIS KITCHEN MAKES EVERY SQUARE INCH COUNT, CLEAN & UNCLUTTERED COZY AND EFFICIENT. 2 FULL BATHS ELIMINATES EARLY MORNING TRAFFIC JAM. BREAKFAST ON YOUR OWN PRIVATE PATIO. YOU MAY EVEN SEE SOME WILDLIFE. PRIMARY SUITE WITH IT'S OWN BATHROOM & 2 OTHER GENEROUS SIZED BEDROOMS. HOME FEATURES A SPACIOUS 2 CAR GARAGE. LET US OPEN THE DOOR TO YOUR NEW HOME. SCHEDULE YOUR APPOINTMENT FOR YOUR PRIVATE SHOWING. PROPERTY SOLD "AS IS".
- Type:
- Townhouse
- Sq.Ft.:
- 1,452
- Status:
- Active
- Beds:
- 3
- Lot size:
- 0.11 Acres
- Year built:
- 2024
- Baths:
- 3.00
- MLS#:
- PAYK2069192
- Subdivision:
- Homestead Acres
ADDITIONAL INFORMATION
**UP TO 22K IN CLOSING ASSISTANCE WITH USE OF PREFERRED LENDER AND TITLE COMPANY** Come check out our model home located in beautiful Homestead Acres & just minutes from the Maryland line! Our Aberdeen II is our two-level model featuring a 10 x 10 Deck - 10 x 10 Sunroom - 9' ceilings - Luxury Vinyl Plank Flooring in Foyer, Powder Room, Family Room & Dining Room - Carpeting on 2nd Level Staircase, 2nd Level Hallway & All Bedrooms - Kitchen Island - Painted Kitchen Cabinets - Granite Countertops - Stainless-Steel Appliances. There are many amenities around Hanover such as going to beautiful Codorus State Park, Long Arm Reservoir & Boat Launch, South Hanover YMCA & if you are a golfer, you're in luck Hanover has South Hills Golf Club! Please check with our sales manager for details, and to receive access. Builder's Model Home located on site at 270 Holstein Drive, Hanover PA. Please contact us today for more details! Open Saturday to Wednesday 10am to 5pm! Please Note - The completed photos shown are of a similar Aberdeen II Model. Photos may show additional options.
$399,900
48 Blenheim Street Hanover, PA 17331
- Type:
- Single Family
- Sq.Ft.:
- 2,729
- Status:
- Active
- Beds:
- 3
- Lot size:
- 0.36 Acres
- Year built:
- 2002
- Baths:
- 3.00
- MLS#:
- PAAD2014856
- Subdivision:
- Allwood Manor
ADDITIONAL INFORMATION
The home you have been searching for has finally hit the market! Impeccably maintained one-owner colonial in desired Allwood Manor! Plenty of storage and ample living area throughout! Welcome through the front door to your large entryway with 1/2 bath and closet, dining room with chair-rail and crown molding. Continue through to your large kitchen with tile backsplash and extensive island, informal eat-in area, and family room with gas fireplace. French doors lead to the living area that could be adapted into an office or bedroom space. As you walk upstairs, (enjoy the extra room in the hall) you will find two bedrooms and a large bath and closet. On the opposite side of this level is the private, MASSIVE primary suite! This primary bedroom is truly the "star of the show" and includes a walk-in closet, ensuite bath and a sitting area with extra closet space! (This area could easily be converted into a fourth bedroom.) In addition to all of the above, the full basement is ready for you to choose a floor to finish the space for bedrooms, a rec area, or use it as-is for extra storage, home gym, or workshop. The basement has a walk-out to the level backyard where you will find beautiful oak and maple trees and a solid, practical shed. You won't be able to find another home that has been cared for so well! Come see today!
- Type:
- Single Family
- Sq.Ft.:
- 1,380
- Status:
- Active
- Beds:
- 3
- Lot size:
- 0.07 Acres
- Year built:
- 2024
- Baths:
- 3.00
- MLS#:
- PAYK2069060
- Subdivision:
- Homestead Acres
ADDITIONAL INFORMATION
MOVE IN READY!! **UP TO 22K IN CLOSING ASSISTANCE WITH USE OF PREFERRED LENDER AND TITLE COMPANY**. Come check out our quick delivery homes located in beautiful Homestead Acres & just minutes from the Maryland line! Our Aberdeen is our open main floor plan which offers 9 Foot Ceilings - 10 x 10 Sunroom - 10 x 10 Composite Deck w/ Vinyl Rail and Steps to Grade - Painted Kitchen Cabinets - Crown Molding on Kitchen Cabinetry - Recessed Lighting in the Kitchen - Granite Kitchen Countertop - 3 x 4 Kitchen Island - LVP at the Powder Room, Living Room, Kitchen/ Dining Room, Sunroom - Carpet w/ 6lb Pad at the Stairs, Upstairs Hall, Owners Bed/WIC, Bedroom 2-3 - Vinyl at the Laundry, Hall Bath & Owners Bath! There are many amenities for you & your family to do around Hanover such as going to beautiful Codorus State Park, Long Arm Reservoir & Boat Launch, South Hanover YMCA & if you are a golfer your in luck Hanover has South Hills Golf Club! Please check with our sales manager for details, and to receive access. Builder's Model Home located on site at 270 Holstein Drive, Hanover PA. Please contact us today for more details! Open Saturday to Wednesday 10am to 5pm! Please Note - The completed photos shown are of the similar Aberdeen II model. Photos may show additional options.
- Type:
- Single Family
- Sq.Ft.:
- 3,120
- Status:
- Active
- Beds:
- 4
- Lot size:
- 0.25 Acres
- Year built:
- 1994
- Baths:
- 3.00
- MLS#:
- PAYK2068920
- Subdivision:
- Hanover Boro
ADDITIONAL INFORMATION
Welcome to this beautiful all-brick colonial nestled on a quiet cul-de-sac street in Hanover PA. This all hardwood spacious 4-bedroom, 2.5-bath home offers a perfect blend of classic elegance and modern convenience. The home features a traditional layout with a spacious living room, formal dining room, and a cozy family room with a fireplaceâideal for entertaining or weekend game day gatherings. The kitchen, with its granite counter space generous cabinetry and breakfast bar, is perfect for both casual meals and culinary creations. Upstairs, you'll find four generously sized bedrooms, including a primary suite with an en-suite bath and walk-in closet. Three other good sized bedroom one with a separate entrance to the full hall bath and a walk-in closet finish off this level. Downstairs, a finished recreation room offers space for fun and relaxation, while the unfinished area provides plenty of room for future basement projects or an abundant storage. The 3-car attached garage is a car enthusiast's dream, offering plenty of space for vehicles and projects alike. Located just minutes from shopping, restaurants, and schools, this home offers both privacy and convenience.
$364,900
408 Dart Drive Hanover, PA 17331
- Type:
- Single Family
- Sq.Ft.:
- 2,026
- Status:
- Active
- Beds:
- 3
- Lot size:
- 0.25 Acres
- Year built:
- 1993
- Baths:
- 3.00
- MLS#:
- PAYK2068112
- Subdivision:
- None Available
ADDITIONAL INFORMATION
****Back on market, at request, we will send previous inspection**** Welcome to 408 Dart Drive, a charming one level residence in a sought-after north Hanover. This home features over 2000 finished square footage on the first level with 3 bedrooms and 2.5 bathrooms, offering ample space for comfortable one level living. Step inside to find a bright and airy living room that flows into a well-appointed kitchen with plenty of storage. The adjoining dining area is perfect for family gatherings or entertaining friends. The primary bedroom can easily fit a king size bed, complete with an en-suite bathroom and generous walk in closet space. Two additional bedrooms provide versatility for kids, guest room, or a home office. One of the standout features of this property is the full unfinished basement, which spans the entire footprint of the main level making over 4000 total square footage in this home. This expansive space offers limitless possibilities for customizationâcreate your dream recreation room, home gym, or additional storage. Outside, you'll find a beautifully designed walkway with landscaping and front porch. With an attached garage and driveway, parking is a breeze. Conveniently located near local schools, parks, and shopping, this home is ideal for those seeking both comfort and accessibility. NO HOA. Donât miss your chance to explore the endless possibilities at 408 Dart Driveâschedule a showing today!
- Type:
- Single Family
- Sq.Ft.:
- 1,360
- Status:
- Active
- Beds:
- 2
- Lot size:
- 0.11 Acres
- Year built:
- 1962
- Baths:
- 1.00
- MLS#:
- PAYK2068754
- Subdivision:
- None Available
ADDITIONAL INFORMATION
Photos up today! Full block foundation/ walk in basement. Rancher/rambler, mobile home expansion, with a shed out back. 2 bedroom, 1 bath investor / rental property special in Hanover! GPS: 803 McAllister St, Hanover (in case 801 O'Neill does not bring you to the home-801 is on mailbox and tax record). This property is located at the intersection of O'Neill and McAllister st. with a horseshoe driveway, and it's very close to Baltimore Street / route 94.
$170,000
511 Third Street Hanover, PA 17331
- Type:
- Single Family
- Sq.Ft.:
- 1,568
- Status:
- Active
- Beds:
- 4
- Lot size:
- 0.17 Acres
- Year built:
- 1925
- Baths:
- 1.00
- MLS#:
- PAAD2014712
- Subdivision:
- Conewago
ADDITIONAL INFORMATION
Welcome to this charming home located at 511 Third St in the heart of Hanover, PA. This beautifully updated property offers four spacious bedrooms and a full bathroom. Recent enhancements include brand-new kitchen appliances, a newly installed ceiling fan in the kitchen, a newly installed toilet, fresh paint throughout, and new LVP flooring that replaces the old carpet. Additionally, tree removal has been completed to ensure that the trees no longer pose a risk to the house, and the furnace has been professionally cleaned and serviced for the new owners. Enjoy the convenience of a sizable yard, ideal for outdoor gatherings or simply relaxing in your private retreat. A garage in the back adds valuable storage space and protection for your vehicle. Located within the Conewago school district and just a short drive from a variety of shopping options, this home combines comfort, functionality, and a great location. Donât miss out on the opportunity to make this your new home!
- Type:
- Twin Home
- Sq.Ft.:
- 988
- Status:
- Active
- Beds:
- 2
- Lot size:
- 0.07 Acres
- Year built:
- 1900
- Baths:
- 1.00
- MLS#:
- PAYK2068622
- Subdivision:
- Penn Twp
ADDITIONAL INFORMATION
Updated home with off street parking. With a payment cheaper than many rents, it makes sense to buy and build equity. This sweet home has had the kitchen updated with new cabinets, counter tops, and appliances. Windows have been replaced, and 200 amp electric panel, as well as a new tankless hot water heater (2 yrs). A new, huge deck has been added, as well as some privacy fencing. Plenty of off street parking for 4-6 cars, with an overhead dusk to dawn light. Attic for storage. Great parade watching porch.
$387,500
17 Ledger Drive Hanover, PA 17331
- Type:
- Single Family
- Sq.Ft.:
- 2,516
- Status:
- Active
- Beds:
- 4
- Lot size:
- 0.84 Acres
- Year built:
- 2022
- Baths:
- 2.00
- MLS#:
- PAAD2014714
- Subdivision:
- Cambrian Hills
ADDITIONAL INFORMATION
Welcome to this newly built, 4 bedroom rancher with 2 car garage in Quary Oaks. Breathtaking Great Room and Modern Open Concept floor plan. This beautiful model home was built in 2022, on a oversized corner lot, has a fenced in backyard, granite kitchen counters, with first floor laundry room. Primary bedroom has huge walk-in closet with access to primary bathroom. Fenced in yard! This home is located in a USDA approved area and approved buyer can get in this gorgeous home with No Money Down! This one is located in Conewago Valley School District and is conveniently located just minutes from Eisenhower Dr.
- Type:
- Single Family
- Sq.Ft.:
- 1,320
- Status:
- Active
- Beds:
- 3
- Lot size:
- 0.07 Acres
- Year built:
- 2024
- Baths:
- 3.00
- MLS#:
- PAYK2068332
- Subdivision:
- Homestead Acres
ADDITIONAL INFORMATION
Immediate Delivery!! **UP TO 18K IN CLOSING ASSISTANCE WITH USE OF PREFERRED LENDER AND TITLE COMPANY**. Come check out our quick delivery homes located in beautiful Homestead Acres & just minutes from the Maryland line! Our Aberdeen ll Floorplan The upper floor offers 3 bedrooms, 2 baths - 9 Foot Ceiling Along the Main Level - 2' Front Extension to Bedrooms 2 & 3 w/ Large Gable, Pediment & Vertical Siding - 10x10 Composite Deck - Painted Kitchen Cabinetry - Kitchen Island - Stainless Steel Appliances - Granite Kitchen Countertops - Luxury Vinyl Plank Flooring in Foyer, Family Room, Powder Room, Kitchen & Dining Room - Carpeting in All Bedrooms - 2nd floor laundry. There are many amenities for you & your family to do around Hanover such as going to beautiful Codorus State Park, Long Arm Reservoir & Boat Launch, South Hanover YMCA & if you are a golfer your in luck Hanover has South Hills Golf Club! Please check with our sales manager for details, and to receive access. Builder's Model Home located on site at 270 Holstein Drive, Hanover PA. Please contact us today for more details! Open Saturday to Wednesday 10am to 5pm! Please Note - The completed photos shown are of the similar Aberdeen II model. Photos may show additional options.
$110,000
98 Broadwing Drive Hanover, PA 17331
- Type:
- Manufactured Home
- Sq.Ft.:
- 1,512
- Status:
- Active
- Beds:
- 3
- Year built:
- 2005
- Baths:
- 2.00
- MLS#:
- PAAD2014670
- Subdivision:
- Eagle View Mobile Home Pk
ADDITIONAL INFORMATION
BACK ON THE MARKET BECAUSE BUYER WAS REJECTED FOR PARK APPROVAL!!! Welcome to 98 Broadwing Drive! This well-maintained doublewide home is located in a peaceful park and is in excellent condition. Filled with natural light, this move-in ready home boasts brand-new flooring throughout. The kitchen offers ample storage with a pantry and a cozy breakfast and dining area. Its open floor plan is perfect for entertaining, featuring a spacious living room. The home includes 3 bedrooms and 2 full bathrooms. The primary bedroom comes with a bonus room, complete with a large bay window, perfect for use as a dining room, office, or sitting area. Relax on your screened-in front porch and enjoy the serene surroundings. All appliances, including the washer and dryer, are included. Schedule your tour today!
- Type:
- Single Family
- Sq.Ft.:
- 1,470
- Status:
- Active
- Beds:
- 3
- Lot size:
- 0.05 Acres
- Year built:
- 2024
- Baths:
- 2.00
- MLS#:
- PAYK2067592
- Subdivision:
- Belmont Ridge
ADDITIONAL INFORMATION
Quick delivery - Limited availability for our sought after first floor luxury living at its best, with a full basement. Belmont Ridge is nestled in the serene and scenic countryside of Hanover PA. Enjoying this low maintenance lifestyle will give you the opportunity to explore Hanoverâs varied culinary culture, abundance of shopping , community theatre, Codorus State Park offering boating, swimming, fishing and much more ! The home boasts an open concept lifestyle including 2 bedrooms, with a flex room, 2 full baths including a luxury owner on suite, and an oversized 2 car garage. With a full unfinished basement, the additional 1,470 sq ft has endless possibilities! Build lasting relationships in a community of only 81 homes.
- Type:
- Townhouse
- Sq.Ft.:
- 1,493
- Status:
- Active
- Beds:
- 3
- Lot size:
- 0.11 Acres
- Year built:
- 2024
- Baths:
- 2.00
- MLS#:
- PAYK2063738
- Subdivision:
- Belmont Ridge
ADDITIONAL INFORMATION
This functional, modern, one level home is move in ready now! The home boasts an open concept lifestyle including 3 bedrooms, 2 full baths with a luxury owner suite, and an oversized 2 car garage. The beautiful, bright kitchen includes an oversized island, white shaker cabinets and granite countertops. The pantry is an added bonus for plenty of additional storage. The 9' ceilings and large windows allow for lots of natural light throughout. The highlight of the home is the owner's suite which features a cathedral ceiling, walk in closet, and en suite bathroom with a step in tile shower and dual comfort height vanity. Belmont Ridge is nestled in the serene and scenic countryside of Hanover PA. Enjoying this low maintenance lifestyle that will give you the opportunity to explore Hanoverâs varied culinary culture, abundance of shopping , community theatre, Codorus State Park offering boating, swimming, fishing and much more ! Build lasting relationships in a community of only 81 homes.
$194,900
239 Eagle Avenue Hanover, PA 17331
- Type:
- Twin Home
- Sq.Ft.:
- 1,249
- Status:
- Active
- Beds:
- 3
- Lot size:
- 0.03 Acres
- Year built:
- 1900
- Baths:
- 2.00
- MLS#:
- PAYK2068172
- Subdivision:
- Hanover Boro
ADDITIONAL INFORMATION
Nicely updated semi-detached home sitting on a corner lot with cute front porch. Step into the big living room with brand new luxury vinyl flooring, that carries throughout most of the home. This room will easily fit all of your furniture or you can section it off for a dining area as well. The updated kitchen has granite counter tops, and all appliances stay with the home. Having a half bath on this level is an added bonus. Upstairs there are 3 big bedrooms all with brand new carpeting and a large bathroom to make getting ready in the mornings a breeze. Out back there is even plenty of off street parking. You don't want to miss seeing this one!!
$234,500
1324 Wanda Drive Hanover, PA 17331
- Type:
- Single Family
- Sq.Ft.:
- 1,600
- Status:
- Active
- Beds:
- 3
- Lot size:
- 0.05 Acres
- Year built:
- 2002
- Baths:
- 3.00
- MLS#:
- PAYK2068206
- Subdivision:
- Colonial Hills
ADDITIONAL INFORMATION
Townhouse comes with kitchen island and corner pantry, dining room off kitchen, walk-out unfinished basement, patio, all three bedrooms are located on the second floor (the larger of the three bedrooms has its own bath and walk-in closet). Property Sold As Is.
$299,900
293 South Street Hanover, PA 17331
- Type:
- Single Family
- Sq.Ft.:
- 3,160
- Status:
- Active
- Beds:
- 5
- Lot size:
- 0.21 Acres
- Year built:
- 1905
- Baths:
- 2.00
- MLS#:
- PAAD2014638
- Subdivision:
- None Available
ADDITIONAL INFORMATION
Tour this property and fall in love with all of the possibilities. You'll be amazed at how much space this home offers. 5 bedrooms on the second floor with the potential of a 6th on the first. The attic is unfinished and again, offers the potential of even MORE space. This home also features large rooms and a beautiful new kitchen with state-of-the-art appliances. Everything you need is there to update the rest of this home. Flooring, vanities, toilets.... all you need to bring is a vision and your DIY self. If you've always dreamed of a home with a porch..... here you'll find porches galore. A wrap around porch, covered porch, second story porch. Enjoy your morning coffee or lots of entertaining with your favorite people. AND we can't forget the back yard. Large enough for pets or outdoor activities and completely fenced in.
© BRIGHT, All Rights Reserved - The data relating to real estate for sale on this website appears in part through the BRIGHT Internet Data Exchange program, a voluntary cooperative exchange of property listing data between licensed real estate brokerage firms in which Xome Inc. participates, and is provided by BRIGHT through a licensing agreement. Some real estate firms do not participate in IDX and their listings do not appear on this website. Some properties listed with participating firms do not appear on this website at the request of the seller. The information provided by this website is for the personal, non-commercial use of consumers and may not be used for any purpose other than to identify prospective properties consumers may be interested in purchasing. Some properties which appear for sale on this website may no longer be available because they are under contract, have Closed or are no longer being offered for sale. Home sale information is not to be construed as an appraisal and may not be used as such for any purpose. BRIGHT MLS is a provider of home sale information and has compiled content from various sources. Some properties represented may not have actually sold due to reporting errors.
Hanover Real Estate
The median home value in Hanover, PA is $290,000. This is higher than the county median home value of $248,600. The national median home value is $338,100. The average price of homes sold in Hanover, PA is $290,000. Approximately 50.9% of Hanover homes are owned, compared to 39.84% rented, while 9.26% are vacant. Hanover real estate listings include condos, townhomes, and single family homes for sale. Commercial properties are also available. If you see a property you’re interested in, contact a Hanover real estate agent to arrange a tour today!
Hanover, Pennsylvania has a population of 16,291. Hanover is less family-centric than the surrounding county with 21.61% of the households containing married families with children. The county average for households married with children is 29.57%.
The median household income in Hanover, Pennsylvania is $56,277. The median household income for the surrounding county is $72,543 compared to the national median of $69,021. The median age of people living in Hanover is 41.3 years.
Hanover Weather
The average high temperature in July is 85.9 degrees, with an average low temperature in January of 19.8 degrees. The average rainfall is approximately 41.8 inches per year, with 25.7 inches of snow per year.
