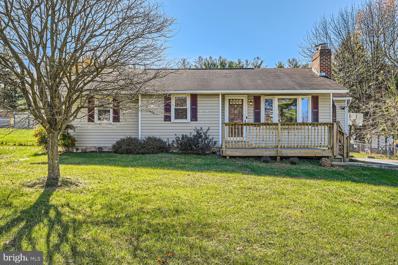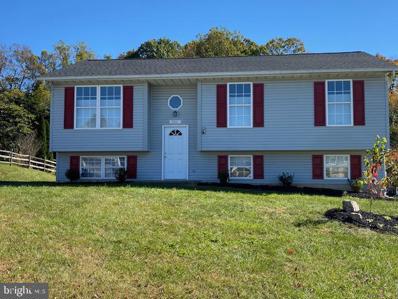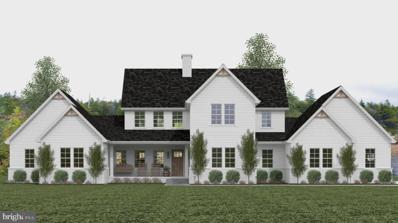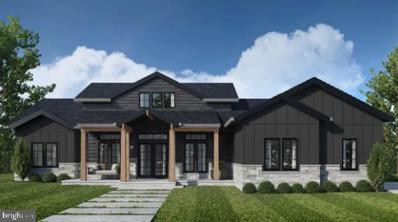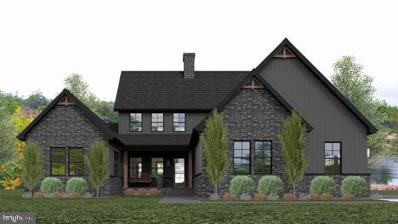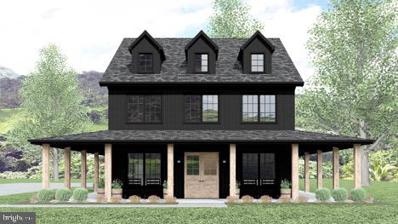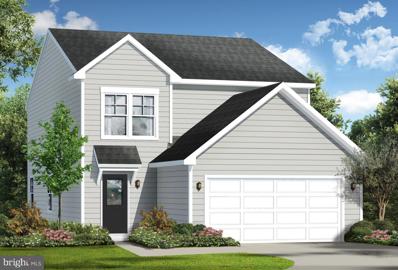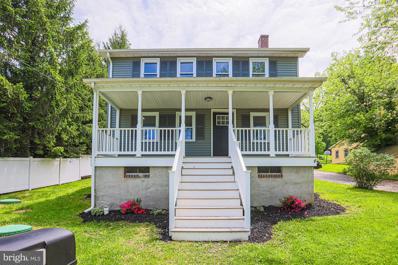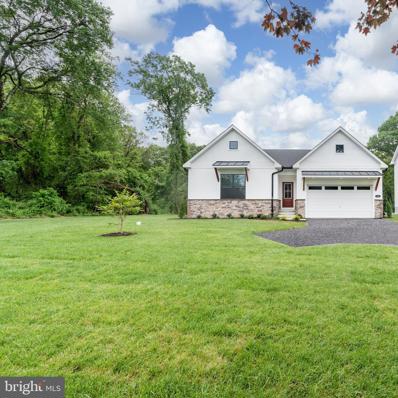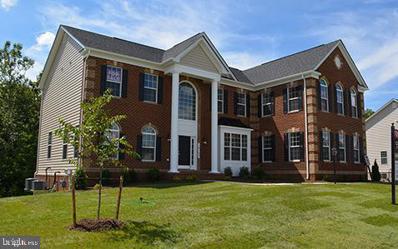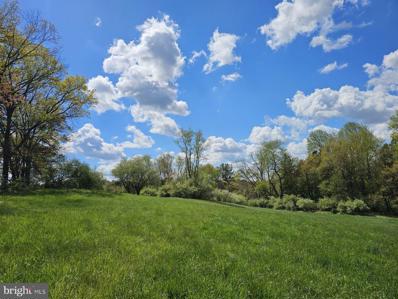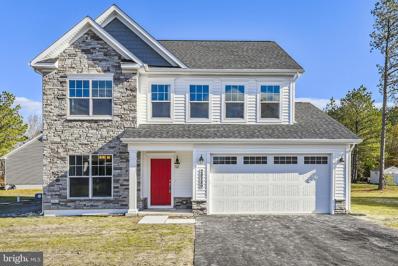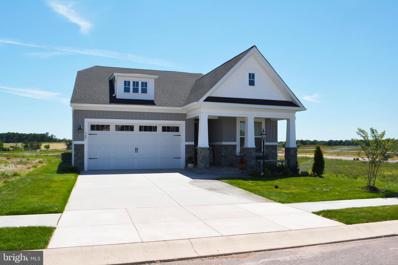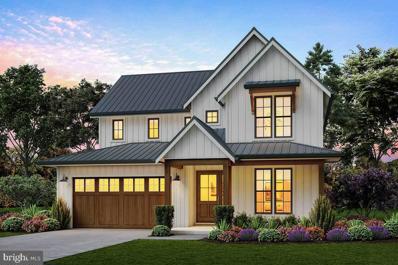Manchester MD Homes for Sale
- Type:
- Single Family
- Sq.Ft.:
- 1,774
- Status:
- Active
- Beds:
- 3
- Lot size:
- 0.58 Acres
- Year built:
- 1975
- Baths:
- 2.00
- MLS#:
- MDCR2023728
- Subdivision:
- None Available
ADDITIONAL INFORMATION
Welcome to this inviting 3-bedroom, 2-bath rancher, perfectly set on a generous, level lot over half an acre. Inside, youâll find a light-filled living room with a charming bay window and classic brick fireplace, offering the perfect spot to relax and unwind. The finished basement adds valuable living space, featuring a full bath and dedicated officeâideal for remote work or a quiet study. Step outside to a private, fully fenced backyard with a stamped concrete patio, perfect for outdoor dining, entertaining, or enjoying a peaceful evening under the stars. With just a coat of paint this home is ready to go. Water Heater and basement carpet installed in October 2024. Well and A/C recently serviced. With both character and comfort, this home combines a tranquil setting with convenient living spaces. This home is also USDA eligible. Donât miss your chance to check out all it has to offer!
- Type:
- Single Family
- Sq.Ft.:
- 2,762
- Status:
- Active
- Beds:
- 4
- Lot size:
- 0.29 Acres
- Year built:
- 2012
- Baths:
- 3.00
- MLS#:
- MDCR2023534
- Subdivision:
- Manchester Farms
ADDITIONAL INFORMATION
MOTIVATED SELLER due to relocation! Welcome to your home in the popular Manchester Farms neighborhood with no HOA! This beautiful property features 4 spacious bedrooms and 2.5 bathrooms. Step inside to discover a warm and inviting living space, complete with a cozy wood-burning fireplace that sets the perfect ambiance for gatherings and relaxation. The heart of the home features a stunning kitchen with granite countertops and a kitchen island with seating, perfect for meal prep and entertaining. The home boasts a partially finished, walk-out basement, offering endless possibilities for customization and abundant storage space, which provides both functional living and ample room for all your storage. You could have a playroom, home gym, and/or an additional living area to suit your needs. Nestled among lovely trees, the backyard provides a serene escape, ideal for outdoor entertaining or enjoying a quiet evening under the stars. The trampoline and playground equipment are yours too if you would like them! Located in a friendly community with easy access to local amenities, parks, and schools, this home combines comfort with convenience. Donât miss the opportunity to make 2300 Nevada Drive your forever home. Schedule a showing today!
- Type:
- Single Family
- Sq.Ft.:
- 1,546
- Status:
- Active
- Beds:
- 3
- Lot size:
- 0.19 Acres
- Year built:
- 1996
- Baths:
- 2.00
- MLS#:
- MDCR2023576
- Subdivision:
- Blevins Claim
ADDITIONAL INFORMATION
Beautifully updated 3 bedrooms and 2 full bath Split Foyer in a very desirable Manchester, MD location. Approximately 1,600 sq. ft of living space. Large corner lot, on a peaceful cul de sac with large deck for entertaining and relaxing. Lower-level features large, finished family room areas as well as a spacious laundry room and additional storage room that can possibly be converted to either an office or possible 4th bedroom. Featuring new kitchen with SS appliances and granite counter tops. Both bathrooms have been updated. Main level highlights 3 bedrooms, 1 full bath. Open layout concept from the kitchen to the living room and dining area. Fully finished basement with a full bath. Lots of space for entertaining. New Roof, Kitchen Appliances, Washer and Dryer and Water Heater. New Hardwood Floors and Carpeting. Bathrooms have new LVP flooring. Must See! Won't last long! 2 Year HOME WARRANTY,
- Type:
- Single Family
- Sq.Ft.:
- 4,282
- Status:
- Active
- Beds:
- 4
- Lot size:
- 0.26 Acres
- Year built:
- 2002
- Baths:
- 5.00
- MLS#:
- MDCR2023464
- Subdivision:
- Manchester Farms
ADDITIONAL INFORMATION
Prepare to be captivated by this exquisite single-family residence nestled in the heart of Manchester, Maryland, at 3138 Pyramid Circle. This meticulously maintained home boasts three grand stories, offering ample space for your family's every need. Step inside to discover a welcoming living room adorned with gleaming hardwood floors that flow seamlessly beneath your feet. The centerpiece of this inviting space is a cozy fireplace, promising warmth and ambiance on chilly evenings. The kitchen is a culinary haven, featuring a central island that provides both functionality and style. The modern backsplash adds a touch of sophistication, while a refrigerator stands ready to preserve your favorite ingredients. As you explore the home, you'll encounter a bathroom that exudes tranquility. The tiled shower offers a refreshing retreat, allowing you to unwind and rejuvenate. One of the highlights of this property is the charming porch, an ideal spot for relaxing and enjoying the outdoors. The beamed ceiling adds a touch of rustic elegance, creating a cozy and inviting ambiance. This exceptional home is move-in ready, offering you the opportunity to create lasting memories from the moment you step through the door. Its prime location in Manchester, Maryland, USA, provides easy access to all the amenities and attractions this vibrant city has to offer.
$475,000
5431 Lineboro Manchester, MD 21102
- Type:
- Single Family
- Sq.Ft.:
- 1,922
- Status:
- Active
- Beds:
- 4
- Lot size:
- 3.25 Acres
- Year built:
- 1920
- Baths:
- 5.00
- MLS#:
- MDCR2022644
- Subdivision:
- None Available
ADDITIONAL INFORMATION
An established 30 tree orchard waits to provide healthy organic fruit, and raised beds allow you to grow your own food, cut flowers or sell your produce at farmers markets as a full time or side hustle - Raspberries, Blackberries, Aronia, Peaches, Plums, Apples, Figs, etc. Farmhouse updated with original and modern finishes featuring 4 Bedrooms, and 4.5 Baths. Main Level hosts a Spacious Eat In Kitchen with SS Appliances including Frigidaire Gallery Stove with Air Fry and Propane Stove for Heat, Flex Room that could be a Sitting Room or Dining Room, Living Room with Wood Stove and Custom Rockwood Wooden Plantation Shutters, and Office. Kitchen and Living Room access a huge covered porch. Upstairs hosts a Master Bedroom with full bath and Pebble tile interlaced with semi precious stones and walk in closet, 2 additional nice sized bedrooms and another full bath with shower stall. Finished Attic has the 4th Bedroom and 3rd Full Bath with Tub as well as storage space. Basement is partially finished with tile floor, and Half Bath. Home is equipped with 16 Circuit Generator Hookup and generator. Property includes a Barn and Greenhouse with electric, as well as an old spring house - all buildings As Is. A small wetland has an abundance of native wildflowers that naturalize around the acreage making it abundant with birds and wildlife.
- Type:
- Single Family
- Sq.Ft.:
- 3,175
- Status:
- Active
- Beds:
- 4
- Lot size:
- 2.37 Acres
- Baths:
- 3.00
- MLS#:
- MDCR2022122
- Subdivision:
- Hallie Hill Farm
ADDITIONAL INFORMATION
**New Construction To Be Built ** Introducing the "Caroline," which offers floor plan options from 3,175 to 3,551 square feet, 2 to 5 beds, and 1.5 to 3.5 baths. This beautiful farmhouse offers a visually striking design with versatile layouts to fit your family's lifestyle. This two-level home features an open floor plan ideal for entertaining, with a spacious living room, kitchen and dining area. The main level boasts a primary bedroom with a full bath, office, a stand-up fully tiled shower, and a walk-in closet. Additional amenities include a main floor laundry room, a large pantry, a half bath, an expansive patio, and a 3-car garage. The second level has 3 bedrooms, and 1-2 full baths. This lot presents a unique featureâforest conservation. Embrace the beauty and environmental value of the surrounding natural landscape, as a portion of this lot has been designated for forest preservation. This harmonious balance between development and conservation allows you to create a thriving residential space while contributing to the preservation of the local ecosystem. Choose and customize your dream home from various home plan options or bring your own plan. House and lot price packages start in the $800's. Listed price is an estimate on the pictured home. Conveniently located just off MD-30/Hanover Pike, you're only 35 miles from Baltimore, 10 miles from Hanover, and 25 miles from York. Springwood Custom Builders will have you in your new custom home in less than 6 months. Schedule your appointment today and make your dream home a reality! Pictures are for illustrative purposes only. Taxes TBD after completion of the house.
- Type:
- Single Family
- Sq.Ft.:
- 2,411
- Status:
- Active
- Beds:
- 3
- Lot size:
- 3.42 Acres
- Baths:
- 3.00
- MLS#:
- MDCR2022106
- Subdivision:
- Hallie Hill Farm
ADDITIONAL INFORMATION
**New Construction To Be Built ** Discover the "Blueberry Hill," a stunning 2,411 square foot Ranch Farmhouse, 3 bed, 2.5 to 3.5 baths, features a large sitting covered porch perfect for a couples swing, rocking chairs, or even a small table to enjoy your morning coffee. This one level home features an open floor plan ideal for entertaining, with a spacious living room, kitchen and dining area. The main level boasts a primary bedroom with a full bath, a stand-up fully tiled shower, and a walk-in closet. Additional amenities include a main floor laundry room, a large pantry, a half bath, an expansive patio, and a 2-car garage. Choose and customize your dream home from various home plan options or bring your own plan. House and lot price packages start in the $800's. Listed price is an estimate on the pictured home. Conveniently located just off MD-30/Hanover Pike, you're only 35 miles from Baltimore, 10 miles from Hanover, and 25 miles from York. Springwood Custom Builders will have you in your new custom home in less than 6 months. Schedule your appointment today and make your dream home a reality! Pictures are for illustrative purposes only. Taxes TBD after completion of the house.
- Type:
- Single Family
- Sq.Ft.:
- 2,400
- Status:
- Active
- Beds:
- 3
- Lot size:
- 3.07 Acres
- Baths:
- 3.00
- MLS#:
- MDCR2022098
- Subdivision:
- Hallie Hill Farm
ADDITIONAL INFORMATION
**New Construction To Be Built ** Discover the "Savannah," a stunning farmhouse with customizable floor plans ranging from 2,400 to 2,776 square feet. Choose from 2 to 4 bedrooms and 1.5 to 3.5 baths to perfectly match your lifestyle. This home features an open floor plan ideal for entertaining, with a spacious living room and kitchen. Enjoy meals in the separate dining room. The main level boasts a primary bedroom with a full bath, a stand-up fully tiled shower, and a walk-in closet. Additional amenities include a main floor laundry room, a large pantry, a half bath, an expansive patio, and a 2-car garage. Choose and customize your dream home from various home plan options or bring your own plan. House and lot price packages start in the $800's. Listed price is an estimate on the pictured home. Conveniently located just off MD-30/Hanover Pike, you're only 35 miles from Baltimore, 10 miles from Hanover, and 25 miles from York. Springwood Custom Builders will have you in your new custom home in less than 6 months. Schedule your appointment today and make your dream home a reality! Pictures are for illustrative purposes only. Taxes TBD after completion of the house.
- Type:
- Single Family
- Sq.Ft.:
- 2,809
- Status:
- Active
- Beds:
- 4
- Lot size:
- 2.26 Acres
- Baths:
- 4.00
- MLS#:
- MDCR2022110
- Subdivision:
- Hallie Hill Farm
ADDITIONAL INFORMATION
**New Construction To Be Built ** Discover the "Chestnut," 2,809 square foot, two-story, farmhouse design with 4 bedrooms, 3.5 baths, and a 3-car side load garage. This plan is also available with a detached, front load garage option This two-level home features an open floor plan ideal for entertaining, with a spacious living room, kitchen and dining area. The main level boasts a primary bedroom with a full bath, office, a stand-up fully tiled shower, and a walk-in closet. Additional amenities include a main floor laundry room, a large pantry, a half bath, an expansive patio, and a 3-car garage. The second level has 3 bedrooms, 2 full-baths and a HUGE workshop/bonus room over the garage. Could also be utilized as an in-law suite or apartment. Choose and customize your dream home from various home plan options or bring your own plan. House and lot price packages start in the $800's. Listed price is an estimate on the pictured home. Conveniently located just off MD-30/Hanover Pike, you're only 35 miles from Baltimore, 10 miles from Hanover, and 25 miles from York. Springwood Custom Builders will have you in your new custom home in less than 6 months. Schedule your appointment today and make your dream home a reality! Pictures are for illustrative purposes only. Taxes TBD after completion of the house.
- Type:
- Single Family
- Sq.Ft.:
- n/a
- Status:
- Active
- Beds:
- 3
- Lot size:
- 2.19 Acres
- Baths:
- 2.00
- MLS#:
- MDCR2021282
- Subdivision:
- None Available
ADDITIONAL INFORMATION
TO BE BUILT NEW CONSTRUCTION. Beautiful lot Co- Marketed with Caruso Homes. This Model is the ---- POCOMOKE --- Maximize your living space with the Pocomoke. This 4 bedroom, 2 1/2 bath home features an open main level where the kitchen, dining area and great room create one large gathering space. The master bedroom and three additional bedrooms are on the second floor along with a convenient laundry room. Choose to finish the optional basement to create a large rec room, perfect for entertaining. --- Buyer may choose any of Carusoâs models that will fit on the lot, prices will vary. Photos are provided by the Builder. Photos and tours may display optional features and upgrades that are not included in the price. Final sq footage are approx. and will be finalized with final options. Upgrade options and custom changes are at an additional cost. Pictures shown are of proposed models and do not reflect the final appearance of the house and yard settings. All prices are subject to change without notice. Purchase price varies by chosen elevations and options. Price shown includes the Base House Price, The Lot and the Estimated Lot Finishing Cost Only. Builder tie-in is non-exclusive
- Type:
- Single Family
- Sq.Ft.:
- 1,248
- Status:
- Active
- Beds:
- 3
- Lot size:
- 0.57 Acres
- Year built:
- 1892
- Baths:
- 3.00
- MLS#:
- MDCR2021172
- Subdivision:
- Manchester Election District
ADDITIONAL INFORMATION
Escape to the charming countryside of Carrol County in this newly renovated modern farmhouse. Step onto the large front porch and take in the serene surroundings of the expansive yard. Inside, you'll find a beautifully updated kitchen with new appliances, with spacious adjoining eat in area. With 3 bedrooms and 3 bathrooms, there's plenty of space for everyone to spread out and relax. Don't miss your opportunity to own this idyllic retreat in the heart of Carrol County â schedule a showing today! Located right by the Falls Rd Corridor, making an easy commute to 83. Get the best of country and city living!
- Type:
- Single Family
- Sq.Ft.:
- 1,757
- Status:
- Active
- Beds:
- 3
- Lot size:
- 2.04 Acres
- Baths:
- 2.00
- MLS#:
- MDCR2020666
- Subdivision:
- Gunpowder Ridge
ADDITIONAL INFORMATION
Ameri-Star Homes, one of the area's premier homebuilders is excited to be offering our spectacular "Georgetown" model featuring 1 level living! 3 bedrooms, 2 baths with a 2-car garage on a beautiful spacious 2.03 acre homesite in peaceful Manchester. This is to be built, rancher style home features a maintenance-free exterior, with a fully sodded yard with a generous landscaping package. A home that you certainly will be proud to drive up to. The interior of the Georgetown offers an open and inviting floorplan with a large great room, separate dining room, oversized kitchen with a built in pantry, stainless steel appliances, and granite countertops. The Primary bedroom includes a vast walk in closet, a luxury bath with ceramic tiled floor and shower walls, along with double vanities. There is plenty of room for expansion in the huge basement area where you could option for a recreation room, 2 additional bedrooms and another fully finished bathroom. Make all of your options and color selections at our design center. You will enjoy no HOA Dues! Let our skilled production team build your dream home. The pictures included with this listing show optional features and may be representative of likeness. Ask for details, Prices, terms, conditions, and availability is subject to change without prior written notice.
$915,000
Traceys Mill Manchester, MD 21102
- Type:
- Single Family
- Sq.Ft.:
- n/a
- Status:
- Active
- Beds:
- 4
- Lot size:
- 4.43 Acres
- Baths:
- 3.00
- MLS#:
- MDCR2020374
- Subdivision:
- None Available
ADDITIONAL INFORMATION
TO BE BUILT NEW CONSTRUCTION. Beautiful lot Co- Marketed with Caruso Homes. This Model is the ----- KINGSPORT --- The Kingsport plan is our most popular and versatile estate home starting at 3,410 square feet, with options to expand up to 9,164 square feet of luxurious living space.⯠The home can be built with a two or three car garage and is available in many elevations, including brick and stone combination fronts and craftsman styles.⯠Inside, plenty of grand features await including a two-story foyer, two-story family room, optional in-law suite and multiple options to upgrade to a gourmet or chef's kitchen. A luxury owner's retreat can be designed with a sitting area, fireplace, multiple walk-in closets and our most exciting Caribbean or California spa bath. Design your basement for entertaining with options like a theater room, wet bar and a den or 5th bedroom. There are hundreds of ways to personalize this luxurious home and make it your own. --- Buyer may choose any of Carusoâs models that will fit on the lot, prices will vary. Photos are provided by the Builder. Photos and tours may display optional features and upgrades that are not included in the price. Final sq footage are approx. and will be finalized with final options. Upgrade options and custom changes are at an additional cost. Pictures shown are of proposed models and do not reflect the final appearance
$2,600,000
19416 Gunpowder Road Manchester, MD 21102
- Type:
- Single Family
- Sq.Ft.:
- 2,993
- Status:
- Active
- Beds:
- 5
- Lot size:
- 26.32 Acres
- Year built:
- 1969
- Baths:
- 3.00
- MLS#:
- MDBC2090554
- Subdivision:
- None Available
ADDITIONAL INFORMATION
This farm offers a piece of Heaven on 26.32 acres of majestic beauty in Northern Baltimore County. In addition to being enthralled with the A-lister views of rolling pastures and mature woods, you will feel like you won the lottery from the "often sought after but rarely found" level of privacy and protection from development afforded with this one. As the last driveway, only reachable by an off-the-beaten-path roadway (granted by your covenant easement), your property is additionally, in part, buffered (and even greater enhanced) by the Prettyboy Watershed. It also, out the gate, will provide you with some enviable choices. You can move into the main house immediately, as-is, or, do updates and/or renovations to the main house, or entirely remake it into the family compound getaway of your dreams. It would even be possible, with a few updates to operate out of a cozy âtiny homeâ like building on the property to oversee the process of any pre-move-in improvements. The existing main A-frame house is reminiscent of a modern, clean-lined Colorado Ski chalet. It offers generous sized living areas, along with four bedrooms and three full baths. There are decks and balconies on both the first and second floors. The house itself is set on a hilltop, perfectly positioned, like the pearl in an oyster, near the center of the property. The value proposition for your family and your guests is the ever-present opportunity to immerse, refresh, and restore yourselves from the natural beauty inherent with this land. In fact, reveling in the ever-morphing landscape through the seasons will surely become one of your favorite pastimes! The 2993 sq. ft. house has a huge1995 sq. ft. walk-in basement - Total square footage is 4,988 sq. ft And yes, whether or not you already have them, if you aspire to have horses, this property, and the eight stall oak horse barn (pending repairs) allows for that. During the 1980s and 1990s, this farm was registered and operated as âHolly Ridge Appaloosasâ. In its heyday, it was home to 26 Appaloosas, including a nationally recognized champion. In addition to the two-car detached garage and eight stall horse barn, there are two âtiny houseâ type buildings on the farm, two axillary barns and three large storage sheds. The location is perfect for commuters to Hunt Valley, Baltimore and PA to the north. This home is within one mile of the Prettyboy Reservoir which offers many miles of hiking and riding trails, fishing, and more. The present owner has been comfortable commuting to long time position in Washington D.C., since he acquired the property in 2004. Please book your appointment now. In the event the active date changes, you will be notified.
- Type:
- Single Family
- Sq.Ft.:
- 2,000
- Status:
- Active
- Beds:
- 4
- Lot size:
- 3.03 Acres
- Baths:
- 2.00
- MLS#:
- MDCR2018900
- Subdivision:
- None Available
ADDITIONAL INFORMATION
TO BE BUILT NEW CONSTRUCTION. Beautiful lot Co- Marketed with Caruso Homes. This Model is the -----DEERFIELD--- The Deerfield is a four-bedroom floor plan with the option to add an In-Law suite downstairs. Enjoy gathering with family and friends in this open concept home which features a large great room that flows right into the kitchen. A 9-foot island and plenty of counter space will please the chef and a formal dining room is perfect for serving up family meals. Upstairs, the large owner's suite offers an ensuite bath with his and her walk-in closets. Three additional bedrooms, a hall bath and a convenient laundry room complete the second floor. An optional third floor provides a loft and full bath for additional living space. Plenty of options and upgrades are available to personalize this home and make it your own! --- Buyer may choose any of Carusoâs models that will fit on the lot, prices will vary. Photos are provided by the Builder. Photos and tours may display optional features and upgrades that are not included in the price. Final sq footage are approx. and will be finalized with final options. Upgrade options and custom changes are at an additional cost. Pictures shown are of proposed models and do not reflect the final appearance of the house and yard settings. All prices are subject to change without notice. Purchase price varies by chosen elevations and options. The price shown includes the Base House Price, The Lot and the Estimated Lot Finishing Cost Only. Builder tie-in is non-exclusive.
- Type:
- Single Family
- Sq.Ft.:
- 2,000
- Status:
- Active
- Beds:
- 3
- Lot size:
- 2.61 Acres
- Baths:
- 2.00
- MLS#:
- MDCR2017402
- Subdivision:
- None Available
ADDITIONAL INFORMATION
Choose your floor plan now and create the home you have always dreamed of! TO BE BUILT NEW CONSTRUCTION. Beautiful lot Co- Marketed with Caruso Homes. This Model is the ----- KELLAWAY --- The Kellaway is a cottage-style home. The layout features one-level living with an open floor plan, a large owner suite, a guest room and den. --- Buyer may choose any of Carusoâs models that will fit on the lot, prices will vary. Photos are provided by the Builder. Photos and tours may display optional features and upgrades that are not included in the price. Final sq footage are approx. and will be finalized with final options. Upgrade options and custom changes are at an additional cost. Pictures shown are of proposed models and do not reflect the final appearance of the house and yard settings. All prices are subject to change without notice. Purchase price varies by chosen elevations and options. Price shown includes the Base House Price, The Lot and the Estimated Lot Finishing Cost Only. Builder tie-in is non-exclusive.
- Type:
- Single Family
- Sq.Ft.:
- 2,258
- Status:
- Active
- Beds:
- 3
- Lot size:
- 1.77 Acres
- Baths:
- 3.00
- MLS#:
- MDCR2013706
- Subdivision:
- None Available
ADDITIONAL INFORMATION
TO BE BUILT home by Wilson Homes Inc. Beautiful 1.77 acres lot, modern farmhouse house plans with several options to choose from. Customized to your preference! No model on site. Perc approved. Taxes shown are for Lot only. Convenient to Route 30 and 27. Build your dream home today!
© BRIGHT, All Rights Reserved - The data relating to real estate for sale on this website appears in part through the BRIGHT Internet Data Exchange program, a voluntary cooperative exchange of property listing data between licensed real estate brokerage firms in which Xome Inc. participates, and is provided by BRIGHT through a licensing agreement. Some real estate firms do not participate in IDX and their listings do not appear on this website. Some properties listed with participating firms do not appear on this website at the request of the seller. The information provided by this website is for the personal, non-commercial use of consumers and may not be used for any purpose other than to identify prospective properties consumers may be interested in purchasing. Some properties which appear for sale on this website may no longer be available because they are under contract, have Closed or are no longer being offered for sale. Home sale information is not to be construed as an appraisal and may not be used as such for any purpose. BRIGHT MLS is a provider of home sale information and has compiled content from various sources. Some properties represented may not have actually sold due to reporting errors.
Manchester Real Estate
The median home value in Manchester, MD is $500,000. This is higher than the county median home value of $429,200. The national median home value is $338,100. The average price of homes sold in Manchester, MD is $500,000. Approximately 86.83% of Manchester homes are owned, compared to 11.62% rented, while 1.55% are vacant. Manchester real estate listings include condos, townhomes, and single family homes for sale. Commercial properties are also available. If you see a property you’re interested in, contact a Manchester real estate agent to arrange a tour today!
Manchester, Maryland has a population of 5,350. Manchester is less family-centric than the surrounding county with 31.04% of the households containing married families with children. The county average for households married with children is 35.12%.
The median household income in Manchester, Maryland is $97,000. The median household income for the surrounding county is $104,708 compared to the national median of $69,021. The median age of people living in Manchester is 40.3 years.
Manchester Weather
The average high temperature in July is 86.1 degrees, with an average low temperature in January of 21.1 degrees. The average rainfall is approximately 43.5 inches per year, with 27 inches of snow per year.
