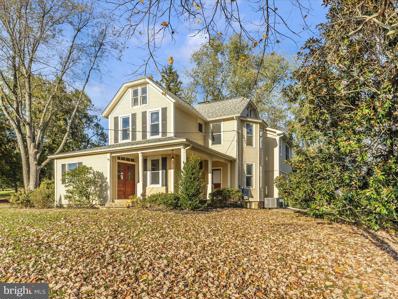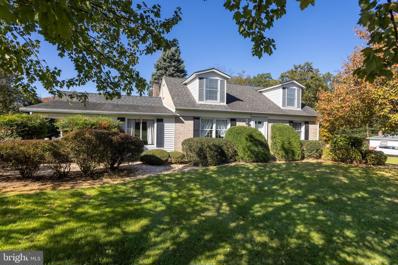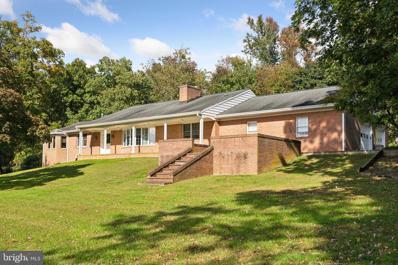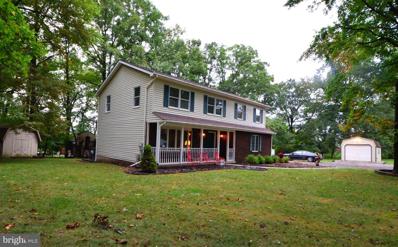Upperco MD Homes for Sale
$649,900
15407 Dover Road Upperco, MD 21155
- Type:
- Single Family
- Sq.Ft.:
- 3,000
- Status:
- Active
- Beds:
- 5
- Lot size:
- 1.79 Acres
- Year built:
- 1924
- Baths:
- 4.00
- MLS#:
- MDBC2111464
- Subdivision:
- Upperco
ADDITIONAL INFORMATION
Connected in the Country! Sneak Peek at this homesteader's dream. Enjoy the amazing view of 180 Acres of preserved farmland as you drink coffee from your front porch. The large back deck offers privacy for you to lounge and overlook the serene backyard. There's so much to love about this property. This home combines original craftsmanship of the early 20th century and upgraded traditional renovations. It features a newly remodeled main floor bedroom and bathroom (2024), custom kitchen, wide plank hardwood flooring, and replaced water heater and dishwasher (2023). The original portion of this home still possesses period details such as non-working gaslight fixtures, and blown glass windows. In addition, bedrooms are spacious and 2 sets of stairs lead to the 2nd floor! Work from home in your very own home office with Verizon FIOS internet where you'll always be connected! Washer and dryer are located on the 2nd floor, making your laundry trips an easier task. There's more waiting for you on the property, with 2 wells on premises and a structurally strong bank barn with structural renovations in 2020, including new windows and rear wall. Parking will never be an issue with paved, private and spacious room for parking. Homesteading is made easy with already established berry fruits, raised beds, a kiwi arch, figs, cherry tree, asparagus, currents, and so much more to love about this property. Assumable VA Loan at 2.375%! Buyer does not need to be a veteran to assume. Reach out to schedule your personal home tour!
$419,900
16742 Ridge Road Upperco, MD 21155
- Type:
- Single Family
- Sq.Ft.:
- 2,016
- Status:
- Active
- Beds:
- 3
- Lot size:
- 1.35 Acres
- Year built:
- 1963
- Baths:
- 1.00
- MLS#:
- MDBC2110618
- Subdivision:
- None Available
ADDITIONAL INFORMATION
Welcome to 16742 Ridge Road, a lovely cape cod located in the coveted area of Upperco! Before walking inside, this home has plenty to offer, from its curb appeal with two dormers and shutters along the front windows to the covered side porch entrance! This well-maintained Cape Cod sits on a 1.35-acre lot and has 3BR/1BA and over 2000 finished sqft, including 2 main-level bedrooms, an eat-in kitchen, a formal living and dining room with hardwood floors, and a sunroom with floor-to-ceiling windows and access to the rear deck! Don't forget about the second-floor bedroom and utility room, which could be potentially repurposed with some reconfiguration as a fourth bedroom. In the rear, one will find a large backyard, along with two storage sheds: one conveniently located at the bottom of the property and the other off the driveway.
- Type:
- Single Family
- Sq.Ft.:
- 2,196
- Status:
- Active
- Beds:
- 3
- Lot size:
- 13.31 Acres
- Year built:
- 1972
- Baths:
- 2.00
- MLS#:
- MDBC2109498
- Subdivision:
- Upperco
ADDITIONAL INFORMATION
Looking for a country estate? This expansive solid brick rancher on 13+ acres overlooks the rolling countryside and boasts a secluded 3 bay mechanic shop. Enjoy one level living with impressive room sizes, huge eat in kitchen with granite counters, formal living and dining rooms, custom den with windows overlooking the grounds, 3 fireplaces, wood floors, and attached 2 car garage. Main level laundry. So much room to entertain and grow. Just waiting for your personal touches. Dual heating/ac, tankless hot water heater. This home is immaculate and meticulously well-maintained. Check out the interactive 3D tour. Schedule your showing today!
- Type:
- Single Family
- Sq.Ft.:
- 2,970
- Status:
- Active
- Beds:
- 4
- Lot size:
- 1.56 Acres
- Year built:
- 1985
- Baths:
- 4.00
- MLS#:
- MDBC2108892
- Subdivision:
- Upperco
ADDITIONAL INFORMATION
Parking for many large vehicles! Colonial built 1985 with Central Vac, had a second story primary bedroom suite added in 1990. Bedroom 1 offers a 9x6 walk-in closet plus an indoor full size hot tub to soothe your aching body! The indoor hot tub area 10' x 15' features a ceiling exhaust fan, built-in plumbing drain, skylight, recess dimmer lighting & ceramic floor tile. The upper level offers 4 bedrooms & 3 full bathrooms. The main level side door enters into a 15 x 14 office, freshly painted gray with a half bath & a 5'x6' walk-in storage closet. This room could be used for a gym rm or a playroom. In the basement is a large rec room, 4 large built in ceiling lights, lots of built-in cabinets used as a train hobby rm. The basement also has a large workshop with several table & tool cabinets. The detached garage, 24'x 12' has electric & a window AC unit. There is a barn shed for your mower & yard tools. Large two-tier deck accessed from the main floor family room. The main floor family rm 19'x16' is off the kitchen. The large eat-in kitchen 26'x12' feature's a Jenn-Air downdraft stove & SS refrigerator w/ icemaker. Seller replaced roof 7 years ago. There is an attic solar fan & attic pulldown staircase. Two-year-old, 2 zone HVAC units w/ 2 wi-fi thermostats. Both indoor & outdoor HVAC units were replaced in 2022$. The whole house water conditioning system was replaced in the last 2 years, it is a saltless water softener system, NUVO H20 & 3 filters. The kitchen sink also has a R/O (Reverse Osmosis) system. The 1.56 Acre lot has wooded surround creating privacy. Located 1/10th of a mile from the Rt 91 & Rt 30 intersection makes it a great commuting location.
© BRIGHT, All Rights Reserved - The data relating to real estate for sale on this website appears in part through the BRIGHT Internet Data Exchange program, a voluntary cooperative exchange of property listing data between licensed real estate brokerage firms in which Xome Inc. participates, and is provided by BRIGHT through a licensing agreement. Some real estate firms do not participate in IDX and their listings do not appear on this website. Some properties listed with participating firms do not appear on this website at the request of the seller. The information provided by this website is for the personal, non-commercial use of consumers and may not be used for any purpose other than to identify prospective properties consumers may be interested in purchasing. Some properties which appear for sale on this website may no longer be available because they are under contract, have Closed or are no longer being offered for sale. Home sale information is not to be construed as an appraisal and may not be used as such for any purpose. BRIGHT MLS is a provider of home sale information and has compiled content from various sources. Some properties represented may not have actually sold due to reporting errors.
Upperco Real Estate
The median home value in Upperco, MD is $610,000. This is higher than the county median home value of $321,600. The national median home value is $338,100. The average price of homes sold in Upperco, MD is $610,000. Approximately 71.13% of Upperco homes are owned, compared to 16.82% rented, while 12.05% are vacant. Upperco real estate listings include condos, townhomes, and single family homes for sale. Commercial properties are also available. If you see a property you’re interested in, contact a Upperco real estate agent to arrange a tour today!
Upperco, Maryland has a population of 2,776. Upperco is more family-centric than the surrounding county with 36.12% of the households containing married families with children. The county average for households married with children is 28.41%.
The median household income in Upperco, Maryland is $125,395. The median household income for the surrounding county is $81,846 compared to the national median of $69,021. The median age of people living in Upperco is 40.4 years.
Upperco Weather
The average high temperature in July is 86.3 degrees, with an average low temperature in January of 21 degrees. The average rainfall is approximately 43.4 inches per year, with 26.5 inches of snow per year.



