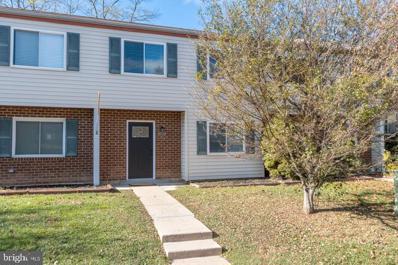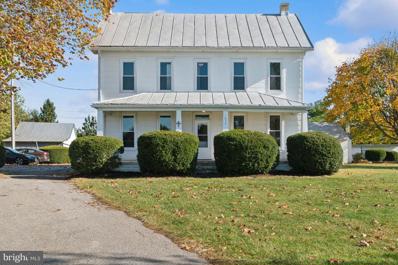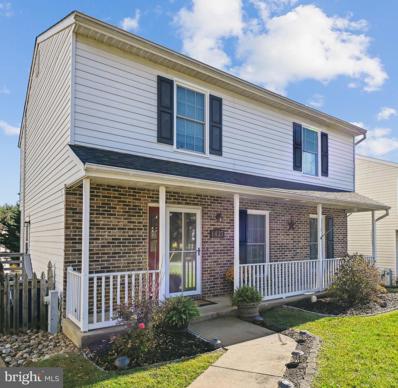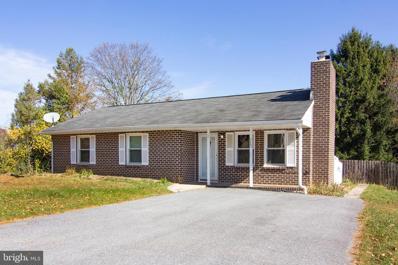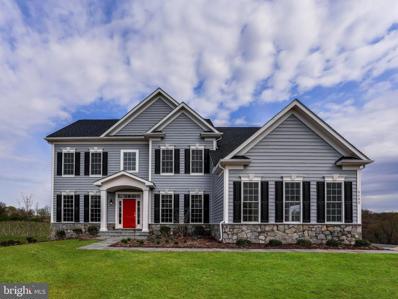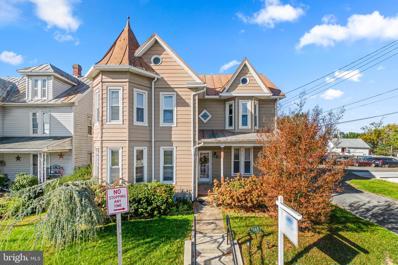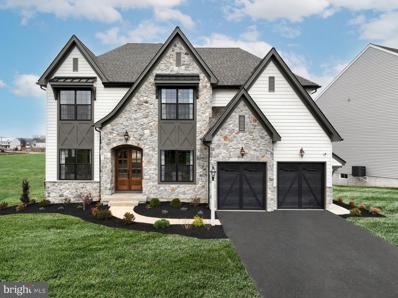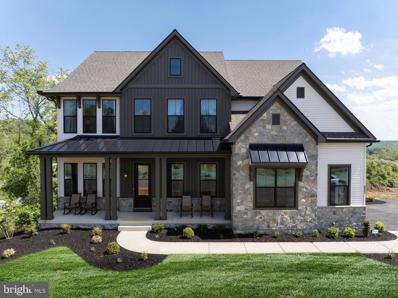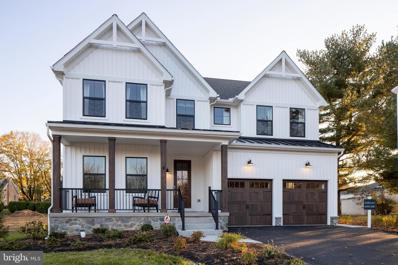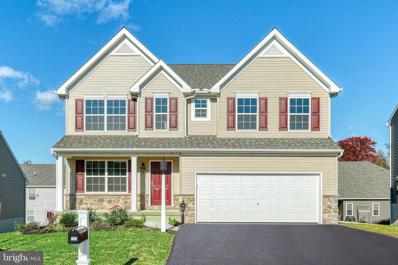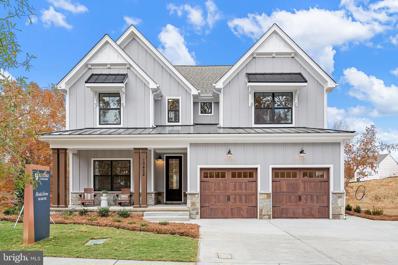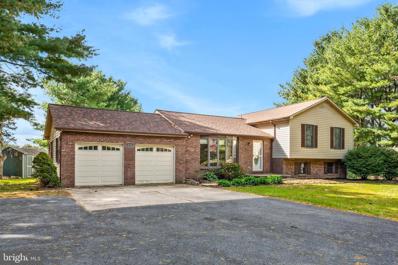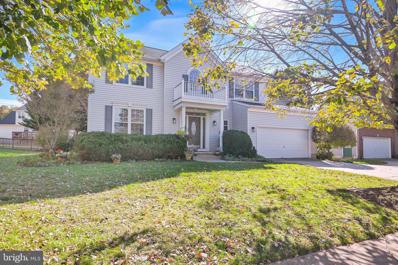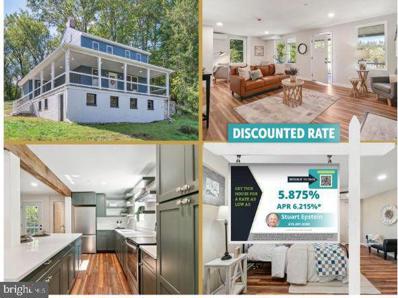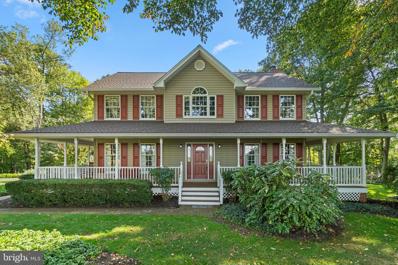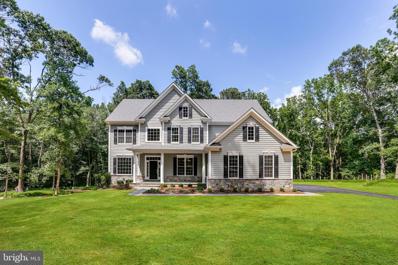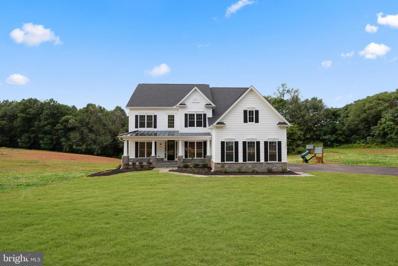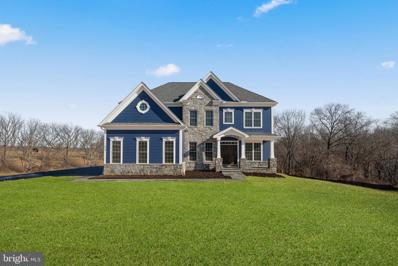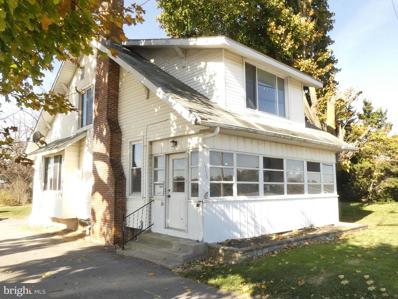Hampstead MD Homes for Sale
- Type:
- Single Family
- Sq.Ft.:
- 1,078
- Status:
- Active
- Beds:
- 3
- Lot size:
- 0.17 Acres
- Year built:
- 1988
- Baths:
- 2.00
- MLS#:
- MDCR2023474
- Subdivision:
- Kimberly Village
ADDITIONAL INFORMATION
Welcome home to this spacious rancher with three bedrooms and one and a half bathrooms! Sit outside on the front porch and enjoy the peaceful neighborhood. Parking is ample with a private driveway and off-street parking available. This home features an open concept living room and dining room layout. Enter into the welcoming kitchen with pantry for plenty of storage. The spacious full bathroom on the main level includes a skylight for an abundance of natural light. The owner's suite offers two large closets with plenty of space. Step outside onto the large back deck, relax and enjoy the view. Throughout the home you will find new flooring. Brand new windows installed in 2022. Attic also provides extra storage space with convenient access in the hallway of the main level. Downstairs you will find an unfinished basement ready for your imagination! Half bathroom and laundry area conveniently located in the basement. The basement features a full walkout slider to sit outside and enjoy the quiet community. The exterior is well maintained with a spacious back yard. Storage shed in the back yard convenient for lawn equipment. Nestled in the school district of Spring Garden Elementary School, Shiloh Middle School and Manchester Valley High School. This home is move in ready with so much to offer new homeowners!
- Type:
- Single Family
- Sq.Ft.:
- 1,280
- Status:
- Active
- Beds:
- 3
- Year built:
- 1975
- Baths:
- 2.00
- MLS#:
- MDCR2023972
- Subdivision:
- Hampstead Valley
ADDITIONAL INFORMATION
Open House Sunday 11/24 2-4pm - Welcome to 4301 White Oak Ct! Don't miss this rare opportunity to own a beautifully renovated 3 bedroom town home in Hampstead Valley! This bright and open property is move in ready with all new & modern finishes. Walk through the brand new front door to a spacious living room, half bath with new toilet & granite countertop vanity, & fixtures, large eat in kitchen with new cabinets, granite countertops & gorgeous tile backsplash. All new ss appliances including a smart stove ,refrigerator w/ice maker/water, dishwasher, built in microwave. New Hot Water Heater & expansion tank. All new LVP flooring and fresh paint throughout the main and upper levels. Sliding doors lead to a patio area with a separate storage closet. The upper level has a large primary bedroom, & two more spacious bedrooms including plenty of closet space. Full bath with new vinyl shower/tub, granite vanity, toilet, & fixtures. New front loading washer/dryer closet conveniently located on the upper level. Pull down stairs to an attic with extra storage space. Excellent location at the end of a quiet cul de sac, backing to a spacious common area. Enjoy the perks of low maintenance living with the HOA amenities including all the grounds maintenance. The neighborhood features tennis courts, tot lots/playgrounds, pavilion, & pond. Close to schools, shopping, dining, & parks.
$449,000
615 Hanover Pike Hampstead, MD 21074
- Type:
- Single Family
- Sq.Ft.:
- 1,943
- Status:
- Active
- Beds:
- 3
- Lot size:
- 2.62 Acres
- Year built:
- 1900
- Baths:
- 2.00
- MLS#:
- MDCR2023780
- Subdivision:
- None Available
ADDITIONAL INFORMATION
Discover the charm and potential of this delightful colonial home set on 2.62 picturesque acres. This property offers a peaceful retreat with plenty of space for hobbies and storage, featuring a barn, detached garage, and several outbuildings. Imagine the possibilities, whether you're looking to create a cozy homestead or put your own personal touches on a classic colonial. With its serene setting and versatile layout, this property is ready to become the home of your dreams. Don't miss the opportunity to make it your own!
- Type:
- Single Family
- Sq.Ft.:
- 2,230
- Status:
- Active
- Beds:
- 4
- Lot size:
- 0.15 Acres
- Year built:
- 1990
- Baths:
- 3.00
- MLS#:
- MDCR2023734
- Subdivision:
- Small Crossings
ADDITIONAL INFORMATION
Welcome to this beautifully maintained 4-bedroom, 2.5-bath colonial home, ideally located near Main Street. The bright, eat-in kitchen features stainless steel appliances, a subway tile backsplash, quartz countertops, soft-close hinges, and recessed lighting. The first level offers a formal living room, dining room, and half bath. The formal dining room opens to a lovely deck with access to a fenced backyard, perfect for outdoor entertaining. The spacious living and dining rooms provide plenty of room for relaxing and making memories at home. The finished lower level offers versatile space, ideal for a family or rec room, with a combination of carpet and engineered flooring. Upstairs, you'll find a primary suite with a full bath, three additional generously sized bedrooms, and a second full bath in the hallway. Additional highlights include a two-car driveway, an outdoor shed, and a recently updated water heater (2023). The home also boasts a newer roof (5 years). With a perfect blend of comfort, style, and community, this charming home offers everything you needâdonât miss the opportunity to make it yours just before the holidays!
- Type:
- Single Family
- Sq.Ft.:
- 1,662
- Status:
- Active
- Beds:
- 2
- Lot size:
- 0.18 Acres
- Year built:
- 1860
- Baths:
- 1.00
- MLS#:
- MDCR2023898
- Subdivision:
- Hampstead
ADDITIONAL INFORMATION
This log home sounds like a perfect blend of historical charm and modern comfort! The mid-1800s aesthetic paired with updates like a new roof, HVAC, and water softener make it move-in ready and practical for todayâs living. The attached sitting room/office in the ownerâs suite, second-floor laundry, and large bathroom are such thoughtful additions, adding both functionality and a touch of luxury. The oversized garage and large fenced yard would also be ideal for extra storage or entertaining.
- Type:
- Single Family
- Sq.Ft.:
- 1,076
- Status:
- Active
- Beds:
- 2
- Lot size:
- 0.24 Acres
- Year built:
- 1978
- Baths:
- 3.00
- MLS#:
- MDCR2023732
- Subdivision:
- Hampstead
ADDITIONAL INFORMATION
Wonderful cozy home with a lot of charm. The open living room space with a brick wood burning fireplace, combined with kitchen, creates a warm and inviting atmosphere. Theres a deck off the kitchen and a fully fenced backyard that would be perfect for outdoor entertaining. Large shed is great for additional storage. Originally built as a three-bedroom house. Redesigned as a two-bedroom house. It could easily get converted back to a three bedroom. The basement is ready for your choice of flooring to customize your space further. It's a great home, especially at the end of a quiet cul-de-sac. Close to shopping and restaurants.
- Type:
- Single Family
- Sq.Ft.:
- 3,230
- Status:
- Active
- Beds:
- 4
- Lot size:
- 1.27 Acres
- Baths:
- 3.00
- MLS#:
- MDCR2023740
- Subdivision:
- Highgate
ADDITIONAL INFORMATION
Nestled in the picturesque landscape of Hampstead, Maryland, Highgate presents seven lots that offer the ideal blend of peace, privacy, and convenience. Classic, timeless styling with almost endless elevation options that include a gabled window extension, a columned portico or full front porch, flexibility with the front- or side-load garage, and so much more. The main level of the Rainier features a dramatic two-story foyer, elegant formal spaces, and a spacious kitchen open to the family room. The most flexible of all models, this floor plan can be easily and affordably customized to fit your needs. Highgate is a serene community in Hampstead offering premium luxury custom home sites. These luxury lots range from 1 - 5 acres in size and provide a tranquil setting with easy access to Route 30, as well as to shopping, dining, and recreation opportunities, with wineries, golf courses, craft breweries, and parks all just a short drive away. Presented in partnership with exclusive builder JMB Homes, Highgate offers a unique opportunity to thoughtfully design a quality custom home in an idyllic, rural location. Personalize one of 6 carefully curated floorplans to suit your needs, or meet with us to dream and design a one-of-a-kind home to perfectly suit your lifestyle.
- Type:
- Single Family
- Sq.Ft.:
- 2,063
- Status:
- Active
- Beds:
- 3
- Lot size:
- 0.19 Acres
- Year built:
- 1907
- Baths:
- 2.00
- MLS#:
- MDCR2023594
- Subdivision:
- Hampstead
ADDITIONAL INFORMATION
Price improvement. Opportunities a plenty. 1348 main street was a multi unit converted to one large home with multiple decks , multiple entrances and ample space to do whatever you would like with home. This hone is located on main street in the heart of everything with private parking behind the home. Its got two large levels and a third level loft. You could easily make it back to a multi unit or leave it one big home. There is a real koy pond out back of the home. Location location location
- Type:
- Single Family
- Sq.Ft.:
- 4,016
- Status:
- Active
- Beds:
- 4
- Lot size:
- 0.25 Acres
- Year built:
- 2024
- Baths:
- 3.00
- MLS#:
- MDCR2023516
- Subdivision:
- None Available
ADDITIONAL INFORMATION
Discover Hampstead Crossing, a community of new custom homes for sale nestled in the charming town of Hampstead, MD. Hampstead Crossing includes 6 homesites, each boasting approximately 0.25 acres of land. Choose from an array of floorplans and customization options to create your dream home. The Devonshire is a 4+ bed, 2.5+ bath home featuring an open floorplan, 2 staircases, and many unique customization options. Inside the Foyer, there is a Living Room to one side and Dining Room to the other. In the main living area, the 2-story Family Room opens to the Kitchen with large eat-in island. The Kitchen also has a walk-in pantry and hall leading to the Study. Private Study near back stairs can be used as optional 5th bedroom. Upstairs, the spacious Owner's Suite has 2 walk-in closets and a private full bath. Bedroom 2, 3, & 4 share a hallway bath. Laundry Room is conveniently located on the same floor as all bedrooms. Oversized 2-car garage included. The Devonshire can be customized to include up to 7 Bedrooms and 8.5 Bathrooms. Popular Structural Options: Kitchen Packages: Chefs, Garden, Gourmet, Classic Breakfast Area Sunroom Conservatory First-Floor Guest Suite ILO Study Library Nook Owner's Suite Bath Packages: Tranquility, Venetian, Serenity, Cascade, Eden Loft ILO 2-Story Family Room Bedroom 5 Suite Above Conservatory or ILO 2-Story Family Room Finished Basement Basement Café
- Type:
- Single Family
- Sq.Ft.:
- 3,646
- Status:
- Active
- Beds:
- 4
- Lot size:
- 0.25 Acres
- Year built:
- 2024
- Baths:
- 3.00
- MLS#:
- MDCR2023514
- Subdivision:
- None Available
ADDITIONAL INFORMATION
Discover Hampstead Crossing, a community of new custom homes for sale nestled in the charming town of Hampstead, MD. Hampstead Crossing includes 6 homesites, each boasting approximately 0.25 acres of land. Choose from an array of floorplans and customization options to create your dream home. The Hawthorne is a 4 bed, 2.5 bath home featuring an open floorplan with 2-story Family Room, Breakfast Area, and Kitchen with island and walk-in pantry. The first floor also has a Dining Room, Living Room, and private Study. The Entry Area has a walk-in closet and leads to the 2-car Garage. Upstairs, the hallway overlooks the Family Room below. The Owner's Suite features 2 walk-in closets and a private full bath. 3 additional bedrooms with walk-in closets, a full bathroom, and Laundry Room complete the second floor. The Hawthorne can be customized to include up to 6 Bedrooms and 5.5 Bathrooms.
- Type:
- Single Family
- Sq.Ft.:
- 3,405
- Status:
- Active
- Beds:
- 4
- Lot size:
- 0.25 Acres
- Year built:
- 2024
- Baths:
- 3.00
- MLS#:
- MDCR2023512
- Subdivision:
- None Available
ADDITIONAL INFORMATION
Discover Hampstead Crossing, a community of new custom homes for sale nestled in the charming town of Hampstead, MD. Hampstead Crossing includes 6 homesites, each boasting approximately 0.25 acres of land. Choose from an array of floorplans and customization options to create your dream home. The Covington is one of our most popular floorplans due to its beautiful open layout and spacious rooms. The front entry guides you into the heart of the home, passing a Study, Powder Room, and formal Dining Room. The Kitchen, Breakfast Area, and Family Room offer lots of space to live and entertain. The Kitchen boasts an eat-in island and large walk-in pantry. Upstairs, the luxurious Owner's Suite has a private bath and dual walk-in closets. 3 additional bedrooms with walk-in closets and another full bath complete the second floor. A 2-car Garage is included with the home. Popular Structural Options: Kitchen Packages: Chefs, Garden, Gourmet, Classic Kitchen Command Center Office Serving Nook 2-story Family Room Cathedral Ceiling in the Owner's Suite Hallway Window Nook Second-Floor Loft Owner's Bath Packages: Tranquility, Venetian, Serenity, Cascade Finished Basement Basement Café
- Type:
- Single Family
- Sq.Ft.:
- 2,074
- Status:
- Active
- Beds:
- 4
- Lot size:
- 0.25 Acres
- Year built:
- 2024
- Baths:
- 3.00
- MLS#:
- MDCR2023510
- Subdivision:
- None Available
ADDITIONAL INFORMATION
Discover Hampstead Crossing, a community of new custom homes for sale nestled in the charming town of Hampstead, MD. Hampstead Crossing includes 6 homesites, each boasting approximately 0.25 acres of land. Choose from an array of floorplans and customization options to create your dream home. The Brentwood is a 4 bed, 2.5 bath home with an open floorplan and efficient use of space! The Family Room is open to the Dining Area and Kitchen with eat-in island and walk-in pantry. A Study offers additional living space at the front of the home. A 2-car Garage and Powder Room are accessible through the entry area off the Kitchen. Upstairs, the Owner's Suite features a large walk-in closet and private bath. 3 additional bedrooms with walk-in closets, a full bath, and convenient laundry closet complete the second floor.
- Type:
- Single Family
- Sq.Ft.:
- 2,748
- Status:
- Active
- Beds:
- 4
- Lot size:
- 0.25 Acres
- Year built:
- 2024
- Baths:
- 3.00
- MLS#:
- MDCR2023508
- Subdivision:
- None Available
ADDITIONAL INFORMATION
Discover Hampstead Crossing, a community of new custom homes for sale nestled in the charming town of Hampstead, MD. Hampstead Crossing includes 6 homesites, each boasting approximately 0.25 acres of land. Choose from an array of floorplans and customization options to create your dream home. The Savannah features an open floorplan with 2-story Family Room and first-floor Owner's Suite. Inside the Foyer, there is a Study and stairs to the second floor. The hallway leads to the main living space with Kitchen, Dining Area, and Family Room. The Kitchen features an eat-in island and double-door closet. The Entry Area off the Kitchen has a double-door closet, Powder Room, and access to the 2-car Garage. The first-floor Owner's Suite has a spacious bathroom and large walk-in closet. The Laundry Room is conveniently located across from the Owner's Suite on the first floor. Upstairs, there is a Loft overlooking the Family Room below, 3 additional bedrooms with walk-in closet, a large linen closet, and full bathroom.
- Type:
- Single Family
- Sq.Ft.:
- 2,912
- Status:
- Active
- Beds:
- 3
- Lot size:
- 1.99 Acres
- Year built:
- 1985
- Baths:
- 3.00
- MLS#:
- MDCR2023450
- Subdivision:
- Wolf Hill
ADDITIONAL INFORMATION
The backyard and property of your dreams at an affordable price?! This expansive property (Nearly 2 acres) could be the perfect forever home if you're looking for plenty of secluded space inside and out! All 2 acres are usable property, so you can put your creativity to the test! Let the dogs run wild, let the kids play ball in your sports-field-sized backyard, raise chickens, or just soak in the sun! The possibilities are endless. Step inside to nearly 3000 square feet of finished space! The main level features a well appointed kitchen with stainless steel appliances, plenty of (granite) counter space and a slider opening up to your huge deck. This level also features a living space with an abundance of natural light. Upstairs you'll find three large bedrooms including a primary suite with a gorgeous country chic bathroom and walk-in closet. This home features TWO basements! The first is a large open space perfect for an oversized living room, pool table or play area with a 1/2 bath off to the side. The 2nd basement is made up of two living spaces perfect for offices, gaming room, craft area or man cave! Roof and deck replaced in 2021, HVAC is from 2019.
- Type:
- Single Family
- Sq.Ft.:
- 2,832
- Status:
- Active
- Beds:
- 4
- Lot size:
- 0.22 Acres
- Year built:
- 1999
- Baths:
- 4.00
- MLS#:
- MDCR2022988
- Subdivision:
- North Carroll Farms
ADDITIONAL INFORMATION
***Gorgeous Colonial loaded with extras! This home was the model home for the builder. You won't want to miss this immaculate, move-in ready, 4-bedroom, and 3.5 bath colonial home. The main floor features an open two-story foyer that separates the formal dining room and living room . The kitchen offers 9' ceilings and recessed lighting, granite countertops, stainless steel appliances, and breakfast bar. The cozy family room creates an inviting space with new carpet. The den/office space and .5 bath complete the main level. . Open floor plan, great for entertaining. Located in desirable neighborhood. Easy access to RT 30. Finished LL with full bath. Large family room with fireplace off kitchen. Master suite has beautiful bath and sitting room. Two story foyer.
- Type:
- Single Family
- Sq.Ft.:
- 1,768
- Status:
- Active
- Beds:
- 4
- Lot size:
- 1.23 Acres
- Year built:
- 1900
- Baths:
- 3.00
- MLS#:
- MDCR2022736
- Subdivision:
- Hampstead
ADDITIONAL INFORMATION
Discover the perfect blend of custom luxury and rustic charm in this stunning modern farmhouse. From the moment you approach, the expansive wrap around porch invites you to unwind and take in the serene surroundingsâa timeless space to relax and reflect after a long day. Thoughtfully designed, this home harmoniously combines modern amenities with vintage farmhouse elements for a truly one-of-a-kind living experience. Step inside to find an open-concept living area, where exposed wood beams and contemporary finishes create a warm, inviting atmosphere. The sleek, state-of-the-art kitchen is a chefâs dream, outfitted with premium appliances, custom cabinetry, and an oversized island that provides ample space for cooking, dining, and entertaining. Whether hosting gatherings or enjoying a quiet morning, this kitchen is designed for function and flow, all while staying true to the homeâs rustic elegance. Upstairs, youâll find three generously sized bedrooms, each offering comfort, privacy, and plenty of natural light. The primary suite is a private retreat, featuring luxurious finishes and thoughtful details that blend farmhouse charm with modern conveniences. An innovative feature on this level is the raised laundry room, providing the ultimate convenience by eliminating trips up and down the stairsâjust one of the many thoughtful touches designed for todayâs lifestyle. For those seeking additional space, the attic offers potential for customizationâwhether itâs a home office, extra bedroom, or a playroom, the possibilities are endless. The unfinished attic space is your blank canvas, allowing you to further tailor this home to your specific needs. Outside, the property provides ample room for outdoor living. The large backyard offers endless potential for landscaping, gardening, or creating your own outdoor oasis. Whether you're enjoying a peaceful evening on the porch or hosting an outdoor gathering, this home offers the perfect backdrop for every occasion. With finishing touches currently underway, this modern farmhouse is nearly ready to welcome you home. Designed with attention to every detail, it combines the best of both worldsâmodern luxury and the rustic charm of a bygone era. Schedule your private showing today and experience the perfect harmony of elegance and comfort in this exceptional property.
- Type:
- Single Family
- Sq.Ft.:
- 4,336
- Status:
- Active
- Beds:
- 5
- Lot size:
- 1.79 Acres
- Year built:
- 1994
- Baths:
- 4.00
- MLS#:
- MDCR2022570
- Subdivision:
- None Available
ADDITIONAL INFORMATION
Exquisite Custom-Built, ONE OWNER HOME !!! Welcome to your dream home! This meticulously maintained home on just under 2 acres offers unparalleled quality and attention to detail. This 5 bedroom, 3 .5 bath offers a jetted tub along with a walk in closet in the primary bedroom. The home is equipped with Pella windows and sliding doors throughout. The kitchen has custom cabinetry and granite countertops. Throughout the home you will fine crown molding, tray ceilings and many upgrades that you will only find in a custom home. Way too many updates to list. The whole house generator was installed in 2022, new roof 2024, asphalt driveway 2023, septic riser and filter 2024. New dual zone A/C and heat less than 10 years old. There is a 2 car attached garage as well as an oversized 2 car detached garage with 10 foot ceilings. Along with a storage area above the 2 car detached garage. There is a 1 car detached/ garden shed. No matter which entrance you choose, you cannot miss the full wrap around porch to sit and enjoy the beautiful view of farmland from the front or the koi pond from the back of the home. Don't miss this rare opportunity to own this one of a kind property that combines quality, comfort and elegance.
- Type:
- Single Family
- Sq.Ft.:
- 4,052
- Status:
- Active
- Beds:
- 4
- Lot size:
- 1.27 Acres
- Year built:
- 2024
- Baths:
- 4.00
- MLS#:
- MDCR2020158
- Subdivision:
- Highgate
ADDITIONAL INFORMATION
Nestled in the picturesque landscape of Hampstead, Maryland, Highgate presents seven exclusive, semi-wooded lots that offer the ideal blend of peace, privacy, and convenience. An ideal combination of elegant formal rooms and open, airy spaces, the Sonoma is perfect for entertaining. With every comfort addressed, the upper level of this home is as peaceful as it is practical. These luxury lots range from 1 - 5 acres in size and provide a tranquil setting with easy access to Route 30, as well as to shopping, dining, and recreation opportunities, with wineries, golf courses, craft breweries, and parks all just a short drive away. Presented in partnership with exclusive builder JMB Homes, Highgate offers a unique opportunity to thoughtfully design a quality custom home in an idyllic, rural location. Personalize one of 6 carefully curated floorplans to suit your needs, or meet with us to dream and design a one-of-a-kind home to perfectly suit your lifestyle.
- Type:
- Single Family
- Sq.Ft.:
- 3,567
- Status:
- Active
- Beds:
- 4
- Lot size:
- 1.27 Acres
- Year built:
- 2024
- Baths:
- 4.00
- MLS#:
- MDCR2019334
- Subdivision:
- Highgate
ADDITIONAL INFORMATION
Nestled in the picturesque landscape of Hampstead, Maryland, Highgate presents seven exclusive, semi-wooded lots that offer the ideal blend of peace, privacy, and convenience. With its two-story center hall foyer, formal library and dining room, gourmet kitchen with island, walk-in pantry and sunny morning room, and its expansive family room, the Tulare offers all of the space you need, and all of the amenities you desire. The Ownerâs Suite is perfectly appointed with a luxury bathroom with separate vanities, roman shower and spa-like bath. The upper level laundry room offers ultimate convenience for modern living. These luxury lots range from 1 - 5 acres in size and provide a tranquil setting with easy access to Route 30, as well as to shopping, dining, and recreation opportunities, with wineries, golf courses, craft breweries, and parks all just a short drive away. Presented in partnership with exclusive builder JMB Homes, Highgate offers a unique opportunity to thoughtfully design a quality custom home in an idyllic, rural location. Personalize one of 6 carefully curated floorplans to suit your needs, or meet with us to dream and design a one-of-a-kind home to perfectly suit your lifestyle.
- Type:
- Single Family
- Sq.Ft.:
- 3,195
- Status:
- Active
- Beds:
- 4
- Lot size:
- 1.27 Acres
- Year built:
- 2024
- Baths:
- 4.00
- MLS#:
- MDCR2018526
- Subdivision:
- Highgate
ADDITIONAL INFORMATION
Nestled in the picturesque landscape of Hampstead, Maryland, Highgate presents seven exclusive, semi-wooded lots that offer the ideal blend of peace, privacy, and convenience. Easy and balanced, the Benton offers a bright and open floorplan with a central two-story family room, a spacious U-shaped kitchen, formal entry spaces, butler's pantry, and mudroom. The perfectly appointed Owner's Suite is the showcase of this home's upper level, complete with luxury bath, oversized walk-in closet, oversized shower, and soaking tub. In addition to 4 roomy bedrooms, the upper level features a dramatic overlook to the family room below. These luxury lots range from 1 - 5 acres in size and provide a tranquil setting with easy access to Route 30, as well as to shopping, dining, and recreation opportunities, with wineries, golf courses, craft breweries, and parks all just a short drive away. Presented in partnership with exclusive builder JMB Homes, Highgate offers a unique opportunity to thoughtfully design a quality custom home in an idyllic, rural location. Personalize one of 6 carefully curated floorplans to suit your needs, or meet with us to dream and design a one-of-a-kind home to perfectly suit your lifestyle.
- Type:
- Single Family
- Sq.Ft.:
- 1,352
- Status:
- Active
- Beds:
- 3
- Lot size:
- 0.22 Acres
- Year built:
- 1931
- Baths:
- 2.00
- MLS#:
- MDCR2018284
- Subdivision:
- Hampstead
ADDITIONAL INFORMATION
REDUCED -- ACT NOW! Ideal Investment with Tons of Potential. Perch on the covered rear deck or the enclosed front porch and enjoy the pastoral views after you renovate the home to your liking â or use the land for: feed or grain sales and/or storage, communications tower, facility for dispensing of medical cannabis, professional or business office, indoor processing of medical cannabis, printing shop, contractorâs equipment storage yard â check out the zoning uses for I1 (Industrial 1). This property has so much potential! Come take a look and decide what will work best for you.
© BRIGHT, All Rights Reserved - The data relating to real estate for sale on this website appears in part through the BRIGHT Internet Data Exchange program, a voluntary cooperative exchange of property listing data between licensed real estate brokerage firms in which Xome Inc. participates, and is provided by BRIGHT through a licensing agreement. Some real estate firms do not participate in IDX and their listings do not appear on this website. Some properties listed with participating firms do not appear on this website at the request of the seller. The information provided by this website is for the personal, non-commercial use of consumers and may not be used for any purpose other than to identify prospective properties consumers may be interested in purchasing. Some properties which appear for sale on this website may no longer be available because they are under contract, have Closed or are no longer being offered for sale. Home sale information is not to be construed as an appraisal and may not be used as such for any purpose. BRIGHT MLS is a provider of home sale information and has compiled content from various sources. Some properties represented may not have actually sold due to reporting errors.
Hampstead Real Estate
The median home value in Hampstead, MD is $408,000. This is lower than the county median home value of $429,200. The national median home value is $338,100. The average price of homes sold in Hampstead, MD is $408,000. Approximately 75.36% of Hampstead homes are owned, compared to 21.14% rented, while 3.49% are vacant. Hampstead real estate listings include condos, townhomes, and single family homes for sale. Commercial properties are also available. If you see a property you’re interested in, contact a Hampstead real estate agent to arrange a tour today!
Hampstead, Maryland has a population of 6,273. Hampstead is less family-centric than the surrounding county with 26.4% of the households containing married families with children. The county average for households married with children is 35.12%.
The median household income in Hampstead, Maryland is $80,385. The median household income for the surrounding county is $104,708 compared to the national median of $69,021. The median age of people living in Hampstead is 37.6 years.
Hampstead Weather
The average high temperature in July is 86.1 degrees, with an average low temperature in January of 21.1 degrees. The average rainfall is approximately 44.6 inches per year, with 26.8 inches of snow per year.

