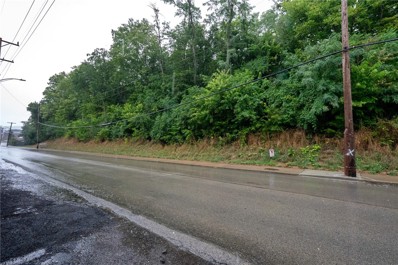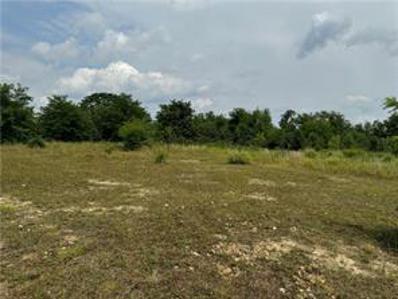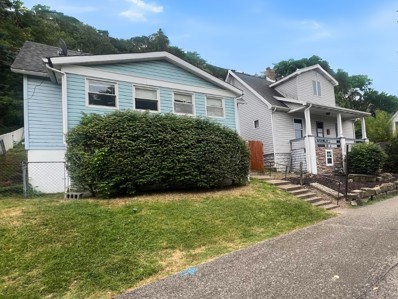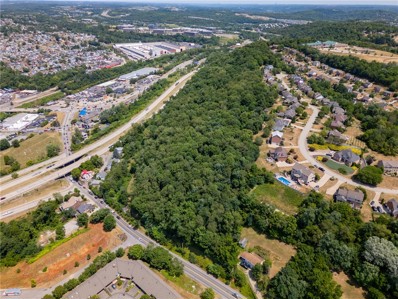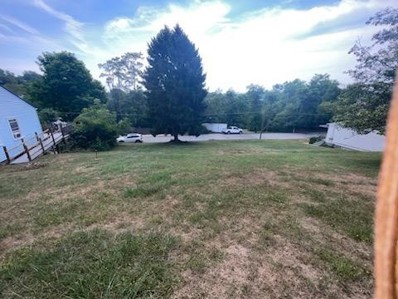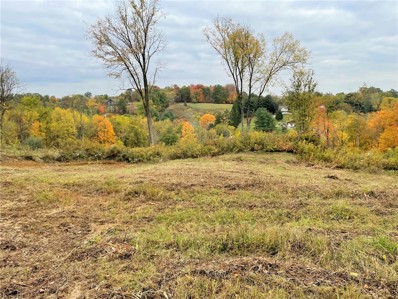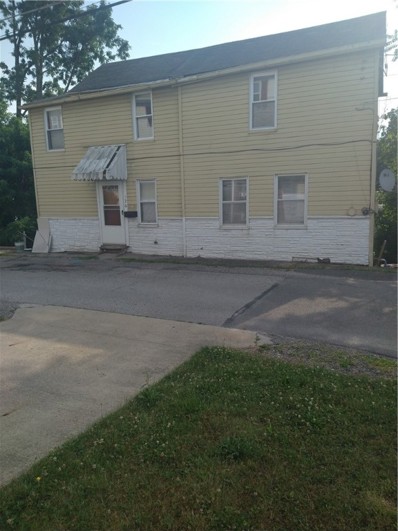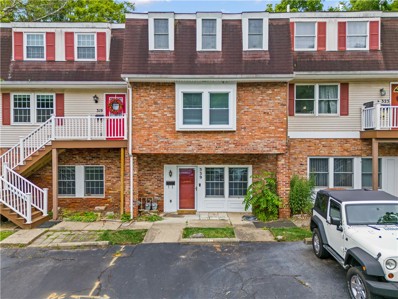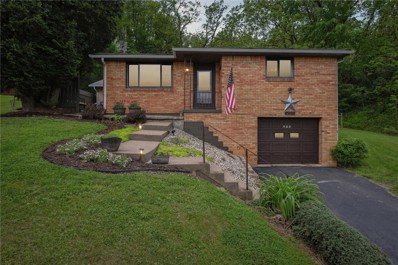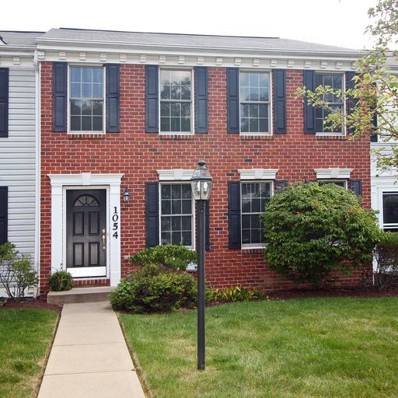Canonsburg PA Homes for Sale
- Type:
- General Commercial
- Sq.Ft.:
- n/a
- Status:
- Active
- Beds:
- n/a
- Lot size:
- 0.69 Acres
- Baths:
- MLS#:
- 1665303
ADDITIONAL INFORMATION
This property includes odd number lots #101-119. The largest parcel has been divided into Lots 101,103,105,107,109,111,113,115, and 117. An additional 0.07 acre lot (Lot #119 Parcel ID 0900140001000200) is also included in the sale. The total frontage is 300 feet and the depth is 100 ft. Great opportunity to build a commercial property to fit your needs. The smaller lot has a tax amount of $29.21 and the larger lot has a tax of $350.50. Combined acres of the parcels is 0.689 acres.
- Type:
- Single Family
- Sq.Ft.:
- 2,664
- Status:
- Active
- Beds:
- 3
- Lot size:
- 0.5 Acres
- Year built:
- 1961
- Baths:
- 3.00
- MLS#:
- 1664160
ADDITIONAL INFORMATION
Discover this beautiful ranch-style home located in the heart of Peters Township. Situated on a generous half-acre lot, this residence features three bedrooms and 2 1/2 baths on the main level. The huge game room offers potential to add two more bedrooms and another full bath while still leaving ample space for entertainment. Cozy up in the family room by the woodburning stove fireplace, or enjoy the expansive deck off the back family room, complete with a patio underneath. With plenty of attic storage and the added bonus of a bond for the exclusive Rose Garden Pool, this home combines comfort, versatility, and a rare opportunity in the area
$850,000
53 Linden Rd Canonsburg, PA 15317
- Type:
- Single Family
- Sq.Ft.:
- n/a
- Status:
- Active
- Beds:
- 4
- Lot size:
- 11 Acres
- Year built:
- 1926
- Baths:
- 2.00
- MLS#:
- 1663970
ADDITIONAL INFORMATION
The Right Location The Right Land and TOPOGRAPHY! Picture perfect level to slightly rolling parcel in North Strabane. Park ,Shopping, Schools Interstate, Restaurants, The Meadows and Tanger Outlets all within a stones throw. Build your estate home and enjoy the peaceful surroundings. 2 outbuildings including a 30x50 pole building 1380 sq. ft and oversized garage with second floor 672 sq ft. Property is zoned R-2 and is conducive for that developer to build single family homes or duplexes. An easement is needed to tap into public sewers. Additional acreage available abutting this property. A little bit of heaven is awaiting. Build your family compound ! Existing home is in need of repairs value not given to residence. Low Washington County Taxes are the Bonus!
$1,100,000
110 Hook St Canonsburg, PA 15317
- Type:
- Single Family
- Sq.Ft.:
- 779
- Status:
- Active
- Beds:
- 1
- Lot size:
- 12.43 Acres
- Year built:
- 1929
- Baths:
- 1.00
- MLS#:
- 1663388
ADDITIONAL INFORMATION
Unlock the potential of over 12 acres of prime land in the Canon McMillan School District. This exceptional parcel offers a rare chance to create a stunning residential development. Located within easy reach of Southpointe, the Southern Beltway, the airport, and downtown Pittsburgh, this property provides unparalleled convenience and connectivity. * Whether you envision a vibrant new community or luxurious single-family homes, this location is your perfect canvas for a successful development. Don't miss out on this unique opportunity to make your mark in one of the region's most desirable areas! * Zoned R-3, this property allows for multiple uses including but not limited to Public Buildings, Single Family Dwellings, Multi-family Dwellings, Planned Residential Developments, and so much more! * Property can be accessed from Hook Street near the off ramp from Interstate 79 as well. Other addresses included in the sale are 102, 106, 129 Hook Street AND 201 Weavertown Road.
- Type:
- Single Family
- Sq.Ft.:
- n/a
- Status:
- Active
- Beds:
- n/a
- Lot size:
- 11.82 Acres
- Baths:
- MLS#:
- 1663249
ADDITIONAL INFORMATION
Fantastic opportunity for land in North Strabane. Unlock the potential of over 11 acres of prime land in the Canon McMillan School District. This exceptional parcel offers a rare chance to create a stunning residential development. Located within easy reach of Southpointe, the Southern Beltway, the airport, and downtown Pittsburgh, this property provides unparalleled convenience and connectivity. Zoned R-3, this property allows for multiple uses including but not limited to: Single Family Dwellings, Multi-family Dwellings, Planned Residential Developments, and so much more! Don't miss out on this unique opportunity! Property can be accessed from Hook Street near the off ramp from Interstate 79 as well. **Owner will consider Seller Financing.**
- Type:
- Other
- Sq.Ft.:
- n/a
- Status:
- Active
- Beds:
- n/a
- Lot size:
- 0.14 Acres
- Baths:
- MLS#:
- 1662030
ADDITIONAL INFORMATION
Bring your Builder! All Public Utilities! Situated in Chartiers Township.
$1,050,000
1049 Skyline Dr Canonsburg, PA 15317
Open House:
Sunday, 1/5 12:00-2:00PM
- Type:
- Single Family
- Sq.Ft.:
- 3,100
- Status:
- Active
- Beds:
- 5
- Lot size:
- 0.41 Acres
- Year built:
- 2024
- Baths:
- 4.00
- MLS#:
- 1661771
- Subdivision:
- Alto Piano
ADDITIONAL INFORMATION
We are proud to present the latest spec home by L&H Construction located in the prestigious Alto Piano neighborhood. This gorgeous new build features a first floor master suite, main level den with built in's, spacious living room with tray ceiling, stone fireplace with build in's, a dream eat in kitchen with massive island. Also included is a mud room, laundry room, and walk in panty completing the main level. The second floor features 4 additional bedrooms and 2 bathrooms. The basement is currently unfinished. The exterior of the home features a covered concrete patio off the kitchen and an additional patio off the master bedroom. Three spacious garages on the front of the home. Still time for a buyer to make interior finish selections.
- Type:
- Townhouse
- Sq.Ft.:
- 2,552
- Status:
- Active
- Beds:
- 3
- Lot size:
- 0.11 Acres
- Year built:
- 2007
- Baths:
- 4.00
- MLS#:
- 1661425
ADDITIONAL INFORMATION
Welcome to this stunning 3-bedroom, 2 full/2 half-bath condo featuring a master bedroom on the main floor with new carpet. The spacious kitchen boasts granite countertops and stainless steel appliances, perfect for cooking and entertaining. Enjoy the convenience of first-floor laundry and relax in the open living room with a lofted ceiling. The newly remodeled game room with a wet bar is ideal for entertaining guests. Step outside to the lovely rear deck or unwind on the new front patio and sidewalk. This property offers the perfect blend of comfort and luxury for your everyday living. Close to I-79 and Rt. 19. Very convenient location.
- Type:
- Condo
- Sq.Ft.:
- 1,176
- Status:
- Active
- Beds:
- 2
- Year built:
- 1973
- Baths:
- 2.00
- MLS#:
- 1660702
ADDITIONAL INFORMATION
One level living in excellent location. Turn Key 2 Bedroom, 2 Full Bath condo on the ground level for easy access into the home where all you need is on one floor. Walk into your beautiful upgraded floors, Seperate Pantry Laundry room, Large closet space and Open style living. New Whirlpool Washer with built in Faucet, New GE Microwave, New Insinkerator Disposal, New exterior light fixture with Dawn to Dusk sensor feature, New overhead entry light, New European designer Chandelier with dimmer, New keyless entry door-pad, New Bathroom light Fixtures, Fresh New landscape rocks, BOTH the Ac/Furnace and Hot Water heater are just 2 years old. Located in the popular Glencannon community minutes from 79 and Route 19. Steps from shopping, restaurants, & entertainment. Community features pool, tennis,basketball court, volleyball court, & playgrounds. Monthly fee covers snow removal, grass cutting, & trash removal.
$150,000
10 Muse Bishop Canonsburg, PA 15317
- Type:
- General Commercial
- Sq.Ft.:
- n/a
- Status:
- Active
- Beds:
- n/a
- Lot size:
- 0.46 Acres
- Baths:
- MLS#:
- 1659711
ADDITIONAL INFORMATION
Build to Suit! Whether it's a COFFEE SHOP, BEAUTY SALON, DOLLAR GENERAL or AUTOMOTIVE GARAGE, you can have it HERE. Excellent Location near Interstates and Amenities. LEVEL Lot with easy parking availability and good visibility! If a Business isn't your thing, how about 4 New Townhomes! The possibilities are endless and ELITE HOME DEVELOPMENT LLC can make your desire a reality.
- Type:
- Single Family
- Sq.Ft.:
- 3,300
- Status:
- Active
- Beds:
- 4
- Lot size:
- 0.33 Acres
- Year built:
- 2024
- Baths:
- 4.00
- MLS#:
- 1659365
- Subdivision:
- Lutz Farms
ADDITIONAL INFORMATION
Input Crossroads Church of Christ into GPS to location in Peters Twp. newest Premier Community Lutz Farm offering countryside views. Cul-de sac location.Two story foyer welcomes you. A private office with glazed glass door, spacious dining room, open family room to custom white kitchen with coffee bar and two tone center island. Stainless appliances 9 ft. ceilings and gracious living areas. Spacious Great room on the main level. Four spacious bedrooms with 3 full baths on second floor. Dynamic primary bath with closets and storage galore. Optional dressing room or easy access storage. The oversized shower and double granite counters sets a relaxing atmosphere. A private en-suite and Jack and Jill bath will accommodate all your families needs. Plus easy access pull down attic stairs. Laundry/mud room on first floor and finished game room with powder room that extends your living and entertaining areas. Breakfast area room 16x13. One screen per room is alotted.
- Type:
- Single Family
- Sq.Ft.:
- 968
- Status:
- Active
- Beds:
- 2
- Lot size:
- 0.16 Acres
- Year built:
- 1903
- Baths:
- 2.00
- MLS#:
- 1659221
ADDITIONAL INFORMATION
BECOME A HOMEOWNER IN CANONSBURG SCHOOL DISTRICT WITH THIS TWO BEDROOM HOME . OWNER USED AS AN INVESTMENT PROPERTY. FIRST FLOOR HAS KITCHEN AND LIVING ROOM. TWO BEDROOMS UPSTAIRS WITH FULL BATHROOM. MAIN BEDROOM HAS A LARGE SPACE FOR EITHER EXTRA CLOSET OR USED FOR SMALL CHILD. FULL BASEMENT AREA WITH PITTSBURGH POTTY. BASEMENT HAS WALK OUT TO A PORCH THAT CAN BE UTILIZED TO ENJOY THE SUMMER DAYS. HOUSE IS BEING SOLD AS IS .
- Type:
- Single Family
- Sq.Ft.:
- 3,200
- Status:
- Active
- Beds:
- 4
- Lot size:
- 0.22 Acres
- Year built:
- 2024
- Baths:
- 5.00
- MLS#:
- 1658910
- Subdivision:
- Lutz Farm
ADDITIONAL INFORMATION
Input Crossroads Church of Christ into GPS to location in Peters Twp. newest Premier Community Lutz Farm offering countryside views. Cul-de sac location.. Live within minutes of schools, parks, library, shopping, Peters Township amenities and the Montour Trail. A 2 story foyer greats you. First floor den and formal dining room off of the gracious foyer. Entertain in the custom kitchen that opens to the gathering room with gas fireplace. Four spacious bedrooms and convenient second floor laundry. The primary suite offers a ceramic bath with dual sinks oversized shower and custom closet. Your finished game room extends your family's living and play areas. Create that haven for all to enjoy. Easy attached garage with direct access to kitchen. Make your selections now. One screen per room is provided e screen per room is provided.
- Type:
- Single Family
- Sq.Ft.:
- n/a
- Status:
- Active
- Beds:
- 4
- Lot size:
- 0.56 Acres
- Year built:
- 1999
- Baths:
- 5.00
- MLS#:
- 1656936
- Subdivision:
- Ironwood
ADDITIONAL INFORMATION
Welcome Home To 409 Ironwood Drive Located On The 13th Fairway Of The Southpointe Golf Club! The Grandeur Starts At The Two Story Entry With Marble Floor And Crystal Chandelier And Continues Into The Formal Living Room With Tray Ceiling And Across To The Formal Dining Room With Tray Ceiling And Panel Molding Detailing. The Expansive Family Room With Vaulted Ceiling, 2 Story Fireplace And Twin French Doors To The Rear Patio Overlooking The Fairway, And Is Open To The Kitchen With Island, Desk And Large Breakfast Area. The Den Is Situated At The Rear Of The First Floor And Has Oak Wainscoting And A Beamed Ceiling Detail. The Master Suite With Vaulted And Tiered Ceiling Detail Features A Fireplace As Well As His And Her Walk-In Closets And A Master Bath With Whirlpool Tub And Shower. The Second Floor Houses 3 Additional Bedrooms And 2 Full Baths. The Massive Finished Lower Level Has A Brick Fireplace, TV Area And A Full Ceramic Bath Along With A Large Storage Room And 3 Car Garage.
- Type:
- Condo
- Sq.Ft.:
- 1,176
- Status:
- Active
- Beds:
- 2
- Year built:
- 1973
- Baths:
- 2.00
- MLS#:
- 1656576
ADDITIONAL INFORMATION
Welcome to 339 Hunting Creek Rd. Are you looking for one-level living? Well, look no further. This 2 bedroom, 2 full bath has been completely updated, complete with all new vinyl flooring, freshly painted walls, an updated kitchen with granite countertops, and 2 fully updated bathrooms. Enjoy the convenience of living in a community plan and all that it has to offer. Community pool, Tennis/basketball courts, playground.
$255,000
233 Valley Rd Canonsburg, PA 15317
- Type:
- Single Family
- Sq.Ft.:
- 1,195
- Status:
- Active
- Beds:
- 3
- Lot size:
- 0.35 Acres
- Year built:
- 1968
- Baths:
- 2.00
- MLS#:
- 1653855
ADDITIONAL INFORMATION
Welcome to your dream home! This charming raised-ranch style home offers the perfect blend of comfort and convenience with an open floor plan. 3 cute bedrooms with 2 full baths provides plenty of space. Step inside to find a large family room, perfect for gatherings and entertaining, with plenty of natural light creating a warm and inviting atmosphere. A large dining room with a beautiful built-in credenza offers plenty of storage. The well-appointed kitchen, equipped with modern appliances and ample counter space for any type of meal. Outside, you’ll fall in love with the expansive yard, perfect for outdoor activities, gardening, or simply relaxing in the fresh air. Complete with 2 patio areas and finished basement. Make your way to 233 Valley today before and buy it before someone else does!
- Type:
- Townhouse
- Sq.Ft.:
- 1,716
- Status:
- Active
- Beds:
- 3
- Year built:
- 2009
- Baths:
- 3.00
- MLS#:
- 1653406
ADDITIONAL INFORMATION
Immaculate & UPDATED! A brick front invites you to an open & flowing floor plan. NEW Gorgeous 7" plank hardwood floors throughout 1st floor & abundant recessed lighting on main level. Bright living room opens to dining room & Fabulous NEWLY UPGRADED eat-in kitchen. Plentiful 42" white cabinetry, Quartz countertops, center island w/ seating, stainless steel appliances, custom backsplash & large walk-in pantry are highlights of this chef's kitchen... NEW Sink & faucet too! A sliding glass door leads to maintenance free back deck. A coat closet near entry & convenient powder room complete first floor. A curved staircase, with newly painted handrail, wrought iron spindles & matching hardwoods, lead to 2nd floor where 3 spacious bedrooms & two full bathrooms featuring double sink vanities greet you. Large Owner's suite features Luxury Ensuite bath with Ceramic Step in Shower & Walk In Closet. Full basement w/ great potential and access to an oversized two-car garage.
- Type:
- Single Family
- Sq.Ft.:
- 2,800
- Status:
- Active
- Beds:
- 3
- Lot size:
- 0.25 Acres
- Year built:
- 2024
- Baths:
- 3.00
- MLS#:
- 1652502
- Subdivision:
- Lutz Farm
ADDITIONAL INFORMATION
Input Crossroads Church of Christ into GPS. Entry to development near church. Flexibility when you desire first floor living. Everything is at your fingertips. Attached garage, first floor laundry, 2 bedrooms on first or den and primary. 2 full baths on first floor plus loft 2nd or 3rd bedroom and full bath on second floor with enormous storage. Open dining room to vaulted great room and custom kitchen with complimenting granite and stainless appliances. Eating area off kitchen offers a sliding glass door to rear patio. This floor plan offers great entertaining areas. Dramatic vaulted great room with loft overlook adds dimension. Convenient first floor laundry leads to attached garage. Quiet cul de sac and great easy location to all of Peters Twps. amenities. Primary suite offers a large full ceramic shower in today’s fashion and separate tub with dual granite sinks and spacious customized closet.
- Type:
- Single Family
- Sq.Ft.:
- 3,300
- Status:
- Active
- Beds:
- 4
- Lot size:
- 0.25 Acres
- Year built:
- 2024
- Baths:
- 5.00
- MLS#:
- 1652498
- Subdivision:
- Lutz Farm
ADDITIONAL INFORMATION
Input Crossroads Church of Christ into GPS to location in Peters Twp. newest Premier Community Lutz Farm offering countryside views. Cul-de sac location. Two story foyer welcomes you. A private office with glazed glass door, spacious dining room, open family room to custom white kitchen with coffee bar and two tone center island. Stainless appliances 9 ft. ceilings and gracious living areas. Four spacious bedrooms with 3 full baths on second floor. Dynamic primary bath with closets and storage galore. Optional dressing room or easy access storage. The oversized shower and double granite counters sets a relaxing atmosphere. A private en-suite and Jack and Jill bath will accommodate all your families needs. Plus easy access pull down attic stairs. Large laundry on first floor with guest closet and finished game room with powder room that extends your living and entertaining areas. Two additional 16x17 and 10x7 areas in game room . One screen per room is alotted.
- Type:
- Single Family
- Sq.Ft.:
- 1,927
- Status:
- Active
- Beds:
- 2
- Year built:
- 2024
- Baths:
- 2.00
- MLS#:
- 1636895
- Subdivision:
- Toa At Southpointe
ADDITIONAL INFORMATION
TO BE BUILT-Traditions of America at Southpointe-New 55+ Resort Lifestyle Community! No More Yard Work! We do the Mowing, Raking & Shoveling so you can Enjoy the Clubhouse w/Sports Bar, Fitness Center, Heated Outdoor Pool, Clubroom, & MORE! Discover the Grant, an Open & Airy Home Featuring 2 Main Level Beds/Baths. Chef's Kitchen Includes Island, Granite, Recessed Lights, Hardwood or Ceramic Tile Floor. Kitchen Offers Panoramic Views to the Great Room, Dining Room & Nook. Bright & Spacious Master Suite Features Dual W/I Closets & Luxurious Bath w/W/I Shower, Oversized Double Vanity & Private Enclosed Toilet. Hardwood & Ceramic Tile Flooring Included in select locations. Optional 2nd level adds 3rd Bed/Bath & Loft w/Overlook to Foyer. Build your DreamHome w/TOA's Renowned Customization Program.*Listing depicts to-be-built Grant one-story. Photos are of similar models and amenities in other Traditions of America communities. Confirm lot premium with New Home Sales Counselors.*
- Type:
- Single Family
- Sq.Ft.:
- 2,393
- Status:
- Active
- Beds:
- 2
- Year built:
- 2021
- Baths:
- 3.00
- MLS#:
- 1636888
- Subdivision:
- Toa At Southpointe
ADDITIONAL INFORMATION
TO BE BUILT-Live Better at Traditions of America at Southpointe 55+ Resort Lifestyle Community. No More Yard Work! We do the Mowing, Raking & Shoveling so you can Enjoy the State-Of-The-Art Clubhouse w/Sports Bar, Fitness Center, Heated Outdoor Pool, Large Clubroom & More(coming soon)! Discover the Reimagined Hancock, a Spacious & Bright Home Featuring 2 Double 1st Floor Masters both with En-Suite Baths and W/I Closets. Elegant Columns in the LR & DR create a Distinctive First Impression. Private Den is Perfect for a Home Office or Guest Rm. Chef's Kitchen Includes Expansive Butler's Pantry, W/I Kitchen Pantry Closet, Island, Granite, Recessed Lights, Hardwood or Ceramic Tile Floor. Additional Powder Rm on 1st Floor. Optional 2nd level adds 3rd Bed/Bath & Loft w/Overlook to Great Rm & Foyer. *Listing depicts TBB Hancock one-story. Photos shown are of similar two-story model & amenities in other Traditions of America communities. Similar models & other floorplans & homesites available*
- Type:
- Single Family
- Sq.Ft.:
- 2,170
- Status:
- Active
- Beds:
- 3
- Lot size:
- 0.06 Acres
- Year built:
- 2024
- Baths:
- 3.00
- MLS#:
- 1636877
ADDITIONAL INFORMATION
TO BE BUILT - Live Better at Traditions of America at Southpointe - 55+ Resort Lifestyle Community. No More Yard Work! We do the Mowing, Raking & Shoveling so you can Enjoy the State-Of-The-Art Clubhouse with Sports Bar, Fitness Center & Aerobics Room, Heated Outdoor Pool, Large Clubroom and More! Discover the Betsy Ross, a Best-Selling Home Plan with 2 Main Level Beds/Baths and Spectacular Open Layout. Chef's Kitchen includes Island, Granite Counters, Recessed Lighting, Hardwood or Ceramic Tile Flooring. Kitchen Leads to Dining Room & Great Room with Volume Ceiling. Master Suite features Alcove Entry for ultimate privacy. Cozy Window Seat, Dual Walk-In Closets and Luxurious Bath. 2nd Level adds 3rd Bed/Bath & Loft with Overlook to Great Room. *Listing depicts to-be-built Betsy Ross two-story. Photos shown are of a similar two-story model and amenities in other Traditions of America communities. Similar models & other floorplans and homesites available.

The data relating to real estate for sale on this web site comes in part from the IDX Program of the West Penn MLS. IDX information is provided exclusively for consumers' personal, non-commercial use and may not be used for any purpose other than to identify prospective properties consumers may be interested in purchasing. Copyright 2025 West Penn Multi-List™. All rights reserved.
Canonsburg Real Estate
The median home value in Canonsburg, PA is $311,000. This is higher than the county median home value of $206,600. The national median home value is $338,100. The average price of homes sold in Canonsburg, PA is $311,000. Approximately 54.29% of Canonsburg homes are owned, compared to 38.74% rented, while 6.98% are vacant. Canonsburg real estate listings include condos, townhomes, and single family homes for sale. Commercial properties are also available. If you see a property you’re interested in, contact a Canonsburg real estate agent to arrange a tour today!
Canonsburg, Pennsylvania 15317 has a population of 9,643. Canonsburg 15317 is more family-centric than the surrounding county with 35.42% of the households containing married families with children. The county average for households married with children is 27.71%.
The median household income in Canonsburg, Pennsylvania 15317 is $65,888. The median household income for the surrounding county is $68,787 compared to the national median of $69,021. The median age of people living in Canonsburg 15317 is 37.8 years.
Canonsburg Weather
The average high temperature in July is 82.1 degrees, with an average low temperature in January of 20 degrees. The average rainfall is approximately 39.1 inches per year, with 29 inches of snow per year.
