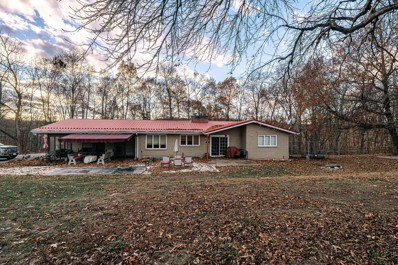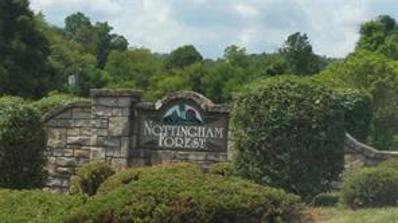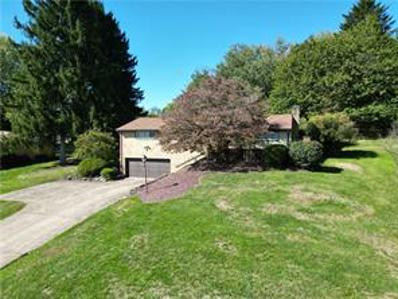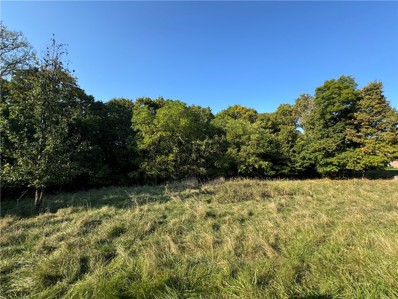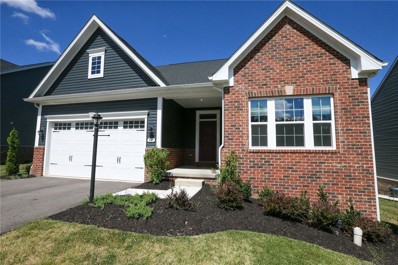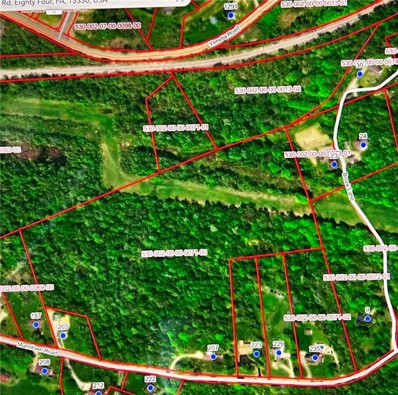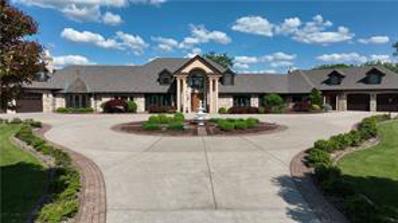Eighty Four PA Homes for Sale
$299,900
4 Maple Ln Eighty Four, PA 15330
- Type:
- Single Family
- Sq.Ft.:
- n/a
- Status:
- Active
- Beds:
- 3
- Lot size:
- 2 Acres
- Year built:
- 1970
- Baths:
- 2.00
- MLS#:
- 1687785
ADDITIONAL INFORMATION
**Beautiful Ranch home on 2 acres of land!! Level driveway to a deep 1 car Integral garage. A second garage is detached (great for storage or motorcycle)* Large covered front porch to enjoy during all weather! Step into the large living room with hardwood flooring~ Kitchen is gorgeously remodeled & open to the dining room!Updated cabinetry, countertops, flooring, backsplash, appliances! Full main level bathroom is updated**Lower Level is large and finished into an awesome gameroom w/Full bathroom~storage & laundry room. HOT TUB (approx 2yrs old) stays as does the cabana** Large shed for additional storage. Newer roof (May 2023)**Located just minutes to I70 for an easy commute!
- Type:
- Single Family
- Sq.Ft.:
- 1,728
- Status:
- Active
- Beds:
- 4
- Lot size:
- 14.98 Acres
- Year built:
- 1985
- Baths:
- 4.00
- MLS#:
- 1687632
ADDITIONAL INFORMATION
Perfectly nestled in the serene countryside of rural Somerset County, this stunning stone house is the epitome of quaint country living. Set against a backdrop of rolling hills and lush greenery, this timeless property exudes warmth and character from the inside and out. The exterior, crafted with beautiful stone, adds to the home’s rustic appeal, while the well-maintained interior creates a cozy space for all who enter. This 4 bedroom, 1 full bath home offers one level living with over 14+/- acres in Berlin PA. Enjoy the convenience of a two car attached garage, a 3 car detached garage with extra storage and partial half bath inside, and several outbuildings. Entering the home you'll find impeccable updates including a beautifully crafted kitchen and sunny addition perfect for entertaining. You'll love the finished basement which adds even more space to an already expansive home. Enjoy the privacy of the country side and all the space you could ever need with this beautiful home.
- Type:
- Single Family
- Sq.Ft.:
- 3,719
- Status:
- Active
- Beds:
- 5
- Lot size:
- 0.3 Acres
- Year built:
- 2023
- Baths:
- 3.00
- MLS#:
- 1687171
- Subdivision:
- Creekside Crossing
ADDITIONAL INFORMATION
Just 18 months old, this "Bear Run" Ryan Home feels even better than new! Featuring large windows, a gas fireplace & stylish LVP flooring throughout the main level. At the heart of the home is a gourmet kitchen w/ a gas stove, wall oven, quartz tops, tile splash, & pantry, all highlighted by an oversized island w/ generous prep space & seating. The spacious dining area is ideal for family gatherings & entertaining. Additionally, the main floor includes a home office & 5th bedroom that can easily function as a 2nd office, playroom or guest suite. Relax upstairs in the impressive owners suite w/ a tray ceiling, double vanities & 2 walk in closets. 3 additional beds share a hall bath & 2nd floor laundry completes this level. The walkout LL boasts a game room w/ storage & potential for a 6th bed, additional bath, & plumbing for a wet bar. Completing this home is a 3-car garage w/tall ceilings. Outside enjoy a fenced yard, a patio & custom low-maintenance deck, ideal for summer gatherings.
- Type:
- Townhouse
- Sq.Ft.:
- 2,603
- Status:
- Active
- Beds:
- 3
- Lot size:
- 0.09 Acres
- Year built:
- 2025
- Baths:
- 4.00
- MLS#:
- 1686487
- Subdivision:
- Castlewood Fields Carriage Homes/ Cs
ADDITIONAL INFORMATION
Welcome home to Ryan Homes at Castlewood Fields Carriage Homes, the new home community with main-level living, pool and clubhouse. Low maintenance living just minutes from Route 19 and Waterdam Plaza. The Caroline is the perfect combination of style and space. Right off the 2-car garage, a convenient family entry is where you can drop your things. The gorgeous gourmet kitchen with sprawling island, tile backsplash and cabinet crown molding overlooks both the formal dining room and welcoming great room. Your main-level owner’s suite offers luxury that can't be beat, with its walk-in closet and dual vanity bath. Upstairs, two large bedrooms and a full bath will make anyone feel at home. This home features Luxury Vinyl Plank flooring throughout the first floor, our beautiful craftsman trim package, black hardware finishes with a finished basement for even more living space. Schedule your tour today and see how The Caroline can make life so sweet!
$440,620
346 Dana Drive Eighty Four, PA 15330
- Type:
- Single Family
- Sq.Ft.:
- 2,294
- Status:
- Active
- Beds:
- 3
- Lot size:
- 0.23 Acres
- Year built:
- 2024
- Baths:
- 3.00
- MLS#:
- 1686034
- Subdivision:
- Castlewood Fields
ADDITIONAL INFORMATION
Welcome home to Ryan Homes at Castlewood Fields Ranch Homes, the new 1st floor living community in Washington County featuring a pool, clubhouse and low maintenance lifestyle! The Anderson is astonishing. An optional full front porch makes a statement and invites you into the foyer and flex space, which can be used as a study, office and more. The stunning family room adjoins your gourmet kitchen and overlooks the whole level, including the dining area and rear porch. Beyond the pantry, the laundry connects to a 2-car garage. Your luxury owner’s suite completes the main floor with a dual vanity bath and walk-in closet. Upstairs, two bedrooms, a full bath and large loft offer more comfort and living space. Schedule a tour today and make this beautiful new home yours!
- Type:
- Single Family
- Sq.Ft.:
- 1,194
- Status:
- Active
- Beds:
- 3
- Lot size:
- 0.5 Acres
- Year built:
- 1957
- Baths:
- 3.00
- MLS#:
- 1681266
ADDITIONAL INFORMATION
*Well Kept 3 Bedroom Home Situated On A Fantastic Private Lot!*Spacious living room featuring a log burning fireplace open to the sun room & fully equipped kitchen featuring abundant cabinet & countertop space, the owners bedroom features a large closet & private bath, 2 additional generous sized bedrooms & full hall bathroom, the finished lower level family room features a half bath, wet bar, wood burning stove & built-in entertainment system with surround sound, projection TV & retractable tv screen, spacious & heated enclosed rear sunporch featuring an indoor brick grill & gas log fireplace, oversized 2 car garage with large paved driveway, lush landscaping, waterfall/pond & firepit, huge sprawling rear deck great for entertaining, conveniently located to Mingo Creek Park and more!
$470,000
253 Regency Dr Eighty Four, PA 15330
- Type:
- Single Family
- Sq.Ft.:
- 2,464
- Status:
- Active
- Beds:
- 4
- Lot size:
- 0.29 Acres
- Year built:
- 2021
- Baths:
- 3.00
- MLS#:
- 1680607
- Subdivision:
- Creekside Crossing
ADDITIONAL INFORMATION
Welcome to this beautiful 4-bedroom, 2.5-bathroom Columbia model home, built by Ryan Homes just 3 years ago. Nestled in North Strabane Township in Canon McMillan School District, this property combines modern living with the perfect family-friendly environment. At 2,464 square feet, this spacious home offers plenty of room to grow, along with thoughtful features. Home Highlights: Recessed lighting, Bright, open-concept living areas filled with natural light Fenced-in backyard, perfect for outdoor entertaining or pets, Stunning sunset views from your own backyard oasis, basement is ready to be finished to your style! Located in a highly desirable community with amenities for all ages. A elementary school is just over the hill from this home!
$650,000
156 Sundust Rd Eighty Four, PA 15330
- Type:
- Single Family
- Sq.Ft.:
- 1,644
- Status:
- Active
- Beds:
- 3
- Lot size:
- 11.55 Acres
- Year built:
- 1968
- Baths:
- 3.00
- MLS#:
- 1679530
ADDITIONAL INFORMATION
Experience serene country living on nearly 12 private acres! This 3 bedroom brick ranch sits on expansive property that offers the ultimate blend of relaxation and recreation, featuring an above-ground pool with a cozy cabana and fire pit. Horse lovers will appreciate the spacious 6-stall barn, 3 fenced pastures, and an outdoor arena ready to accommodate your equestrian needs. The home itself offers comfort featuring a kitchen with granite countertops and island. The main floor boasts an expansive family room, 3-season sunroom with scenic views , ample storage throughout including closets and storage areas. Two full bathrooms on mian floor, one includes a relaxing jetted tub. Downstairs, the partially finished basement provides even more space with a game room with pool table, extra large family room, full bath, and large laundry area. Generac generator is hooked up and ready to go in case of power outage and includes 2 propane tanks. Both the home and barn feature newer metal roofs.
- Type:
- Townhouse
- Sq.Ft.:
- 2,603
- Status:
- Active
- Beds:
- 3
- Lot size:
- 0.15 Acres
- Year built:
- 2024
- Baths:
- 4.00
- MLS#:
- 1679207
- Subdivision:
- Castlewood Fields Carriage Homes/ Cs
ADDITIONAL INFORMATION
The Caroline floorplan has the owner’s suite and laundry on the main level. This home includes 3 bedrooms, 3.5 baths and 2,664 square feet of living space. The kitchen has quartz countertops, upgraded kitchen cabinets, a gourmet island, luxury vinyl plank flooring and stainless-steel appliances. Come enjoy low-maintenance living and access to a community pool and clubhouse at Castlewood Fields. Schedule your tour today!
- Type:
- Mobile Home
- Sq.Ft.:
- n/a
- Status:
- Active
- Beds:
- 3
- Lot size:
- 0.01 Acres
- Year built:
- 1978
- Baths:
- 2.00
- MLS#:
- 1677240
- Subdivision:
- Angel Mobile Home Park
ADDITIONAL INFORMATION
Experience easy, one-level living at 60 Carl Ave, located in the Angel Mobile Home Park. This mobile home sits on one of the larger lots, offering a spacious yard and picturesque views. Enjoy the convenience and simplicity of this charming property, perfect for those seeking a peaceful and low-maintenance lifestyle.
- Type:
- Other
- Sq.Ft.:
- n/a
- Status:
- Active
- Beds:
- n/a
- Lot size:
- 1.13 Acres
- Baths:
- MLS#:
- 1676342
ADDITIONAL INFORMATION
This 1.13 acre lot is the last lot available in the desirable Nottingham Forest Development. Very private and mostly wooded.
- Type:
- Other
- Sq.Ft.:
- n/a
- Status:
- Active
- Beds:
- n/a
- Lot size:
- 3.13 Acres
- Baths:
- MLS#:
- 1675122
ADDITIONAL INFORMATION
A Dream is a wish your heart makes! Now is the time to build your DREAM HOME! This amazing lot is located in the heart of North Strabane with easy access to RT 19, I-79, Southpointe, Shopping, Dining, and Entertainment*Public Water and Sewage available*Canon McMillan Schools*Very Nice Topography
$320,000
16 Blair Rd Eighty Four, PA 15330
- Type:
- Single Family
- Sq.Ft.:
- 1,248
- Status:
- Active
- Beds:
- 3
- Lot size:
- 1.06 Acres
- Year built:
- 1957
- Baths:
- 2.00
- MLS#:
- 1674598
- Subdivision:
- Evanston Heights Plan
ADDITIONAL INFORMATION
Over 1 ACRE Country Setting in Very Desirable Location located at the beginning of Plan of homes. Quality through-out this Brick Ranch including Plaster Walls, Original Hardwood Floors & Marble Windowsills. Large Living Room highlighted by the Gorgeous Refinished Original Hardwood Floors (also done in DinRm & 2 Bedrms). Spacious Eat in Kitchen with Newer Flooring, Double Bowl Stainless Steel Sink, Stainless Steel Double Door Refrigerator offering Water & Ice Dispenser in door, Dishwasher, Electric Stove & Attractive Edison-Style Light Fixture. Separate Formal DinRm open Nicely into Kitn w/ Attractive Wood Trim work. Big Picture Windows in Front LivRm & Back DinRm overlooking Mostly Private Yard! Enormous Master Bedroom w/ Glass French Doors to Patio & Wood Stove housed by Beautiful Brick Hearth w/ Wood Mantel! Ceramic Tile Shower Stall w/ Upgraded Rainfall Shower Head in Updated Bathroom. Finished GameRm w/ 2nd Updated Full Bath, Wood Cabinetry & Walk-in Closet. Off Street Parking pad
- Type:
- Other
- Sq.Ft.:
- n/a
- Status:
- Active
- Beds:
- n/a
- Lot size:
- 0.5 Acres
- Baths:
- MLS#:
- 1672896
ADDITIONAL INFORMATION
Build your dream home on 1/2 acre level lot in the Canon McMillan School District! Great location just off Route 519. All public utilities available. Level acreage nestled amongst existing residences. Minutes to Route 70 interchange. New development surrounding the site. No restrictions and opportunity to bring your own builder. Mature trees on site. One of the best lots around.
- Type:
- Other
- Sq.Ft.:
- n/a
- Status:
- Active
- Beds:
- n/a
- Lot size:
- 2.3 Acres
- Baths:
- MLS#:
- 1672000
ADDITIONAL INFORMATION
Discover the perfect blend of rural tranquility and modern convenience with this private lot, ready for your dream home. Nestled in a peaceful, farm-like setting, this spacious lot offers a large, flat area, ideal for building, in the Canon McMillan School District. In close proximity to the interstate, you're never far from life's essentials while still enjoying the serenity of countryside living. Don't miss the opportunity to build the home you've always wanted in this idyllic location!
$479,900
369 Dana Dr Eighty Four, PA 15330
- Type:
- Single Family
- Sq.Ft.:
- 1,696
- Status:
- Active
- Beds:
- 3
- Lot size:
- 0.22 Acres
- Year built:
- 2023
- Baths:
- 2.00
- MLS#:
- 1670160
ADDITIONAL INFORMATION
Newer build without the wait!! Come see this beautiful and spacious 3-bedroom one-year-old ranch home in desirable Castlewood Fields! The open living area has a large kitchen, big kitchen island, and PLENTY of storage! Large windows let in plenty of daylight. Enjoy outside on the patio right off the dining area. The comfortable primary suite has dual sinks, a walk-in shower, and walk-in closet! The walkout basement is bigger than you think it will be, with A LOT of finishable living space and a rough-in for bathroom plumbing.
- Type:
- Single Family
- Sq.Ft.:
- 896
- Status:
- Active
- Beds:
- 3
- Lot size:
- 0.61 Acres
- Year built:
- 1950
- Baths:
- 1.00
- MLS#:
- 1665445
ADDITIONAL INFORMATION
Great opportunity for one level living!! Updated flooring in living room and kitchen!! Three generous sized bedrooms with large closets! Basement for additional storage! Centrally located!!
- Type:
- Single Family
- Sq.Ft.:
- n/a
- Status:
- Active
- Beds:
- 3
- Lot size:
- 27.69 Acres
- Year built:
- 1974
- Baths:
- 2.00
- MLS#:
- 1664094
ADDITIONAL INFORMATION
Solid ranch on 27.6 acres, ready for your touch, or develop the property. Access to public sewer. Beautiful, wooded setting just minutes from Route 19. Newer roof, HVAC, and sanitary system.
$2,200,000
7 Shepherds Ln Eighty Four, PA 15330
- Type:
- Single Family
- Sq.Ft.:
- 11,000
- Status:
- Active
- Beds:
- 10
- Lot size:
- 20 Acres
- Year built:
- 2002
- Baths:
- 10.00
- MLS#:
- 1656456
ADDITIONAL INFORMATION
Surrounded by a 20-acre clean & green landscape, this unique, custom-built estate of Maryland Ledge Stone sprawls across 11,000 sq. ft. of luxurious living space and 9,800 sq. ft. of covered and heated garage space for 50 cars, motor homes, boats, trucks, & heavy equipment. Two spacious "in-law" suites provide extra living quarters with kitchens, laundries, baths, and an elevator. A main-floor master suite with a sitting room has an updated spa bath. The gourmet kitchen with walnut cabinetry, granite countertops, walk-in pantry, and center island, is open between the family room and great room with new stainless steel appliances. A detached garage has additional parking spaces convenient for storing vehicles of all kinds. Radiant floors heat the house & garages.
$5,660,800
29 Baltimore Ave Eighty Four, PA 15330
- Type:
- Single Family
- Sq.Ft.:
- n/a
- Status:
- Active
- Beds:
- 3
- Lot size:
- 179 Acres
- Baths:
- MLS#:
- 1624779
ADDITIONAL INFORMATION
Opportunity awaits! Strategically located acreage with all public utilities and 5 acre pond. Gorgeous trees surrounding for privacy. Multiple permitted uses and grandfathered subdivision ordinance. Within minutes of interstates and community facilities. Potential for a retreat, private hunting estate, housing development and more Natural beauty is provided by ponds and lefel to rolling grounds. The perfect blend of flora and fauna. The opportunity's are endless and provides the most convenient location within minutes of Rte 70 and 19.

The data relating to real estate for sale on this web site comes in part from the IDX Program of the West Penn MLS. IDX information is provided exclusively for consumers' personal, non-commercial use and may not be used for any purpose other than to identify prospective properties consumers may be interested in purchasing. Copyright 2025 West Penn Multi-List™. All rights reserved.
Eighty Four Real Estate
The median home value in Eighty Four, PA is $476,585. This is higher than the county median home value of $206,600. The national median home value is $338,100. The average price of homes sold in Eighty Four, PA is $476,585. Approximately 74.67% of Eighty Four homes are owned, compared to 13.67% rented, while 11.67% are vacant. Eighty Four real estate listings include condos, townhomes, and single family homes for sale. Commercial properties are also available. If you see a property you’re interested in, contact a Eighty Four real estate agent to arrange a tour today!
Eighty Four, Pennsylvania has a population of 613. Eighty Four is less family-centric than the surrounding county with 13.71% of the households containing married families with children. The county average for households married with children is 27.71%.
The median household income in Eighty Four, Pennsylvania is $98,958. The median household income for the surrounding county is $68,787 compared to the national median of $69,021. The median age of people living in Eighty Four is 51.9 years.
Eighty Four Weather
The average high temperature in July is 82.1 degrees, with an average low temperature in January of 19.6 degrees. The average rainfall is approximately 38.8 inches per year, with 28.9 inches of snow per year.







