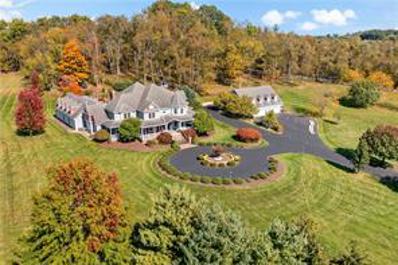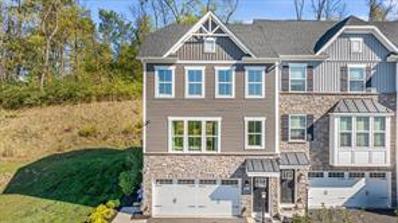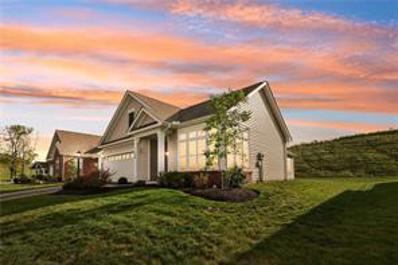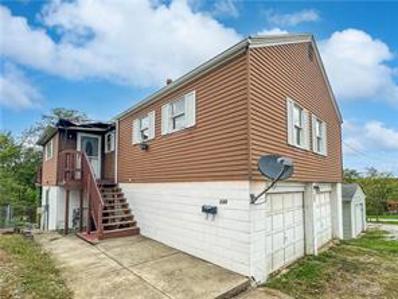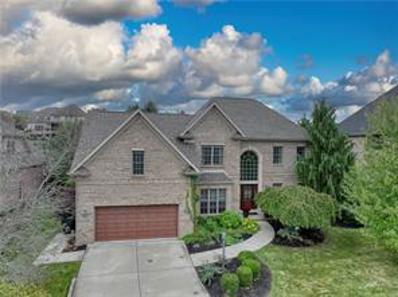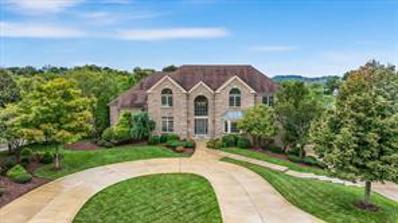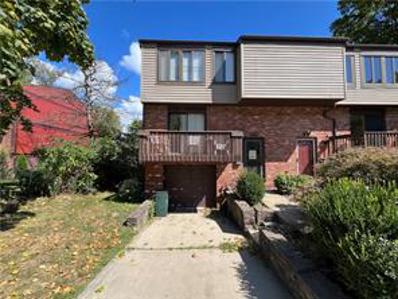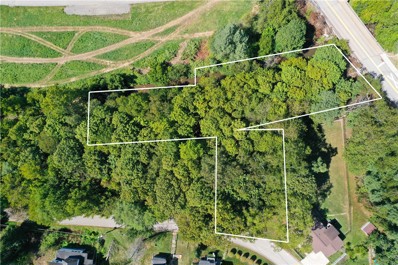Canonsburg PA Homes for Sale
$390,900
123 Hoover Ln Canonsburg, PA 15317
- Type:
- Single Family
- Sq.Ft.:
- 2,772
- Status:
- Active
- Beds:
- 6
- Lot size:
- 0.3 Acres
- Year built:
- 1952
- Baths:
- 3.00
- MLS#:
- 1676700
ADDITIONAL INFORMATION
Welcome to this spacious 6-bedroom, 3-bathroom home, featuring a governor's driveway and a 3-car garage. Cozy up to the pellet-burning fireplace in the living room on chilly days. The kitchen flows seamlessly into a large family room, which opens to a backyard deck perfect for entertaining. A convenient main-floor bedroom and full bathroom add to the home's appeal. The primary bedroom boasts high ceilings and an en suite bath, while second-floor laundry offers added convenience. Enjoy the flat, fenced-in yard with an above-ground pool for outdoor fun. This home perfectly blends comfort and style, making it a must-see!
- Type:
- Townhouse
- Sq.Ft.:
- 1,840
- Status:
- Active
- Beds:
- 2
- Lot size:
- 0.28 Acres
- Year built:
- 2000
- Baths:
- 3.00
- MLS#:
- 1676586
- Subdivision:
- Flta
ADDITIONAL INFORMATION
Outstanding one level living patio home in the Southpointe complex. Features include an open floorplan with no steps. Great room is large with two story entry, vaulted ceiling, a gas log fireplace with access to rear patio. Fully equipped galley kitchen with many cabinets and large eating area, also with access to rear patio. Aggregate finished rear patio with sun setting in front of house. Primary bedroom has ensuite bath with shower and spa tub. Sitting room can be home office area. A second bedroom has access to hall bath. Attached 2 car garage with one step into house at laundry and mechanicals area. Located in Southpointe area with many miles of sidewalks for walking. Location is minutes to I79 plus shopping including many restaurants in Peters Twp., Canonsburg and Southpointe. NEW ROOF put on last week in November 2024.
- Type:
- Townhouse
- Sq.Ft.:
- 1,623
- Status:
- Active
- Beds:
- 3
- Lot size:
- 0.11 Acres
- Year built:
- 2015
- Baths:
- 3.00
- MLS#:
- 1676055
- Subdivision:
- Weavertown Pointe
ADDITIONAL INFORMATION
Charming end-unit townhome in the Canon Mac SD with modern amenities & a thoughtful design! This 3 bed, 2.5 bath home boasts low maintenance living with comfort & style. LL entry leads you upstairs to the main level where you’re greeted with a bright & open LR framed with upgraded trim for added charm. The open DR seamlessly flows into a well-equipped Kitchen, complete with sleek granite countertops, SS appliances, island & pantry. The DR provides access to the deck with serene wooded views, the perfect spot to enjoy morning coffee or evening cocktails. Retreat to the UL primary suite offering a luxurious soaking tub, eye-catching accent wall & WI closet to keep your wardrobe organized. 2 addl bedrooms, hall bath & laundry round out the UL. LL boasts finished game room with WO access to the yard & patio. Fabulous big side yard with extra off-street, private parking in addition to the 2 car GRG. Easy access to highways & everyday conveniences!
$2,350,000
661 Waterdam Rd Canonsburg, PA 15317
- Type:
- Single Family
- Sq.Ft.:
- 10,687
- Status:
- Active
- Beds:
- 5
- Lot size:
- 13.8 Acres
- Year built:
- 2006
- Baths:
- 9.00
- MLS#:
- 1676096
ADDITIONAL INFORMATION
Nestled on 13.80 acres, this extraordinary estate offers over 10,000 sq ft of luxurious living with high-end finishes, spacious rooms, and exceptional amenities. This exquisite property includes 5 bedrooms, 6 full baths, and 3 half baths. The open-concept design is perfect for entertaining or relaxing. The main floor hosts the primary suite, a true retreat with a 36x19 bedroom, large closets, and a beautiful ensuite. Enjoy your private indoor swimming pool & sauna year-round! The basement offers a 25x18 finished space with a full bath and an 84x56 unfinished area for custom use. Above the 3-car garage, a separate living quarters features a living room, kitchen, bedroom, and bath. Above the 4-car detached garage, you'll find a custom media room, living room, and half bath. Wrap-around porches and stoned patio offer stunning views of meticulously landscaped grounds. This estate is a rare opportunity to own a private retreat with endless possibilities for luxury and comfort.
$245,000
24 Ciaffoni Rd Canonsburg, PA 15317
- Type:
- Single Family
- Sq.Ft.:
- 1,300
- Status:
- Active
- Beds:
- 2
- Lot size:
- 1 Acres
- Year built:
- 1996
- Baths:
- 2.00
- MLS#:
- 1676496
- Subdivision:
- Thomas C Fleeher
ADDITIONAL INFORMATION
Looking for land? Wanting first floor master? Here it is. Check out this property that sits on 1.0 acres and has the best view for miles. Lots of great updates just needs your personal touch. New roofs on shed, Garage and house less than 2 years old. Newer windows less than 3 years old. Furnace 3 years old. Public water, Septic system. Freshly painted two bedrooms. Needs flooring throughout. Hook ups in basement for a third full bathroom. Private back yard. Pool is winterized has not been open for two years. IF your looking for land but want to be close to everything this is the home for you. Close to schools, shopping, interstate. Beautiful sunsets and and all seasons from this view. Don't miss this opportunity to have 1.0 acres slip away. Laundry/full bathroom combo in Master bathroom. New carpet in both bedrooms installed and unfinished basement painted
- Type:
- Townhouse
- Sq.Ft.:
- 1,648
- Status:
- Active
- Beds:
- 3
- Year built:
- 2017
- Baths:
- 3.00
- MLS#:
- 1676300
- Subdivision:
- Bridgeview
ADDITIONAL INFORMATION
Meticulously maintained by the original owner, this sharp brick townhouse perfect for today's busy lifestyle and full of upgrades/ Conveniently located next to I-79 & Rte. 19!! Great design w/stylish finishes throughout! 2-story entry leads you upstairs to the open floorplan w/ gleaming wood flooring!! Large spacious living room flowing right into the kitchen and dining areas – perfect for entertaining, beautiful cabinetry w/soft close drawers, granite counters & island w/ raised breakfast bar and pendant lighting, gas stove upgrade, Enjoy the rear deck & added concrete patio below Beautiful master suite w/ private bath including granite counter, dual sinks & ceramic tile shower/ Large 2nd & 3rd bedrooms, main hall full bath & granite counter, tub/shower combination. 2nd floor laundry! Finished game room on lower-level w/ walkout to backyard/ Close to shopping, restaurants and Southpointe
$394,000
1409 Lucia Dr. Canonsburg, PA 15317
- Type:
- Single Family
- Sq.Ft.:
- 1,776
- Status:
- Active
- Beds:
- 4
- Lot size:
- 0.19 Acres
- Year built:
- 2016
- Baths:
- 3.00
- MLS#:
- 1676269
ADDITIONAL INFORMATION
Welcome to Lucia a light bright house on a quiet dead-end street. The expanded deck makes entertaining easy with plenty of space for all and a beautiful view. Open floor plan and open spaces provides many options to use the space. Master Bedroom has it's own ensuite bathroom and it has a second-floor laundry.
- Type:
- Townhouse
- Sq.Ft.:
- 1,946
- Status:
- Active
- Beds:
- 3
- Lot size:
- 0.07 Acres
- Year built:
- 2021
- Baths:
- 3.00
- MLS#:
- 1675256
ADDITIONAL INFORMATION
Built by award-winning Ryan Homes, this never-lived-in Wexford model is a showstopper! Loaded w/ upgrades, this home features 9' ceilings on BOTH floors, luxury vinyl plank flooring throughout the first level, & abundant recessed lighting. The chic kitchen boasts light gray dovetailed cabinetry, quartz counters, tiled backsplash, stainless steel appliances, a spacious island w/ seating & pendant lighting. The dining area opens to a private no-maintenance deck. The great room( w/ extra windows) is bright & light & perfect for entertaining. The primary suite offers a tray ceiling, walk-in closet, & luxurious en-suite bath w/ a custom shower, granite counters & double bowl vanity. The second floor includes two additional bedrooms, a full bath, & laundry room (washer & dryer included). The FINISHED lower level is ideal for gatherings. Enjoy community amenities- BRAND NEW Pool & Clubhouse & Fitness center! EZ access to RT 19, I-79, Southpointe, shopping, dining, & Canon McMillan Schools.
- Type:
- Single Family
- Sq.Ft.:
- 2,384
- Status:
- Active
- Beds:
- 4
- Lot size:
- 0.25 Acres
- Year built:
- 2015
- Baths:
- 3.00
- MLS#:
- 1675730
- Subdivision:
- Oakbrooke Estates
ADDITIONAL INFORMATION
Welcome to this bright and airy home in the family-friendly Oakbrooke Estates! Located less than a mile from Muse Elementary, this beautiful property offers a spacious layout and a fantastic location. The kitchen features white cabinets, a custom center island, stainless steel appliances, and a pantry, perfect for all your culinary needs. The large master suite includes a walk-in closet and an en-suite bathroom with dual sinks, a stall shower, and a luxurious soaking tub. Three guest bedrooms, another full bath, and a laundry room complete the second floor. The partially finished walk-out basement includes a 5th bedroom, offering additional flexibility for guests. Enjoy outdoor living on the back deck with a pergola overlooking the beautiful countryside, complete with a playhouse and shed. Take advantage of the community swimming pool in the summer months! The 3-car garage provides plenty of storage and parking space. This home offers everything your family needs and wants!
$204,900
419 Canyon Dr Canonsburg, PA 15317
- Type:
- Single Family
- Sq.Ft.:
- 1,120
- Status:
- Active
- Beds:
- 3
- Lot size:
- 0.19 Acres
- Year built:
- 1964
- Baths:
- 2.00
- MLS#:
- 1675705
ADDITIONAL INFORMATION
One level living Ranch style home with both front and rear covered porches. All three bedrooms and the first full bathroom are located on the main level. Updated eat in kitchen with white cabinetry and stainless appliances. Finished game room on the lower level with a wood burner, the second full bathroom, and tons of added storage space. Enjoy the large fenced in rear yard. Located minutes from I-79 and US-19, the Meadows, and more.
- Type:
- Single Family
- Sq.Ft.:
- 1,376
- Status:
- Active
- Beds:
- 3
- Lot size:
- 0.12 Acres
- Year built:
- 1940
- Baths:
- 2.00
- MLS#:
- 1675582
ADDITIONAL INFORMATION
Adorable cape cod with so much potential! Spacious back porch overlooking the level back yard! Hardwood flooring in living room, dining room and bedrooms could be refinished and gleaming again!! Half bath on main level and full bath on upper level! Spacious kitchen!! Generous room sized with large closets! Unfinished attic and basement for additional storage or could be finished to add additional living space! Centrally located! Close to shopping, transportation and highways!!
$650,000
2043 Dantry Dr Canonsburg, PA 15317
Open House:
Sunday, 1/5 12:00-2:00PM
- Type:
- Single Family
- Sq.Ft.:
- 3,284
- Status:
- Active
- Beds:
- 4
- Lot size:
- 0.26 Acres
- Year built:
- 2017
- Baths:
- 3.00
- MLS#:
- 1675471
- Subdivision:
- Overlook At Southpointe
ADDITIONAL INFORMATION
Nestled in the prestigious Overlook at Southpointe, this stunning 4-bedroom, 2.5-bathroom home is the epitome of luxury living. Bathed in natural light, the home boasts elegant hardwood floors throughout, a chef’s dream gourmet kitchen complete with a large island, breakfast nook, stainless steel appliances, and gleaming granite countertops—perfect for culinary creations and entertaining guests. The spacious great room features a dramatic stone gas fireplace, while the formal dining room is accentuated with sophisticated coffered ceilings. A private office on the main level offers the perfect work-from-home setup. The expansive three-car tandem garage provides ample space for vehicles and storage. Step outside to your beautifully landscaped, fenced-in backyard, equipped with a outdoor kitchen where a serene patio and tranquil waterfall awaits—ideal for relaxing and enjoying the outdoors in style. This home is a true masterpiece of comfort and elegance.
- Type:
- Single Family
- Sq.Ft.:
- 1,680
- Status:
- Active
- Beds:
- 2
- Lot size:
- 0.25 Acres
- Year built:
- 2022
- Baths:
- 2.00
- MLS#:
- 1675401
- Subdivision:
- The Sanctuary
ADDITIONAL INFORMATION
Nestled near the end of a quiet culdesac, this sought-after 1st-floor gem offers both privacy and convenience. Just minutes from shopping and Route 79, you’ll enjoy tranquility without sacrificing accessibility. A mere three years young, boasts modern upgrades galore. Its open floor plan and high ceilings create an airy ambiance, complemented by luxury vinyl tile (LVT) flooring throughout. The heart of this home lies in its stylish kitchen. Staggered white cabinets with glass doors, quartz countertops, and stainless steel appliances—including a combination microwave/convection oven, refrigerator, and dishwasher. Don’t miss the expansive walk-in pantry with built-in storage—it’s a true bonus. The primary suite is your personal retreat. Ensuite living awaits, complete with a double vanity and an oversized walk-in shower. The spacious walk-in closet ensures ample storage. Need a home office or guest space? The secondary bedroom, with its own adjacent bath, fits the bill perfectly.
$185,900
135 Spence St Canonsburg, PA 15317
- Type:
- Single Family
- Sq.Ft.:
- 1,104
- Status:
- Active
- Beds:
- 2
- Lot size:
- 0.29 Acres
- Year built:
- 1952
- Baths:
- 2.00
- MLS#:
- 1675228
ADDITIONAL INFORMATION
This home is situated on a fenced in double lot and has a deck off the dining room that overlooks the inground pool with concrete pool deck. Home has a large kitchen with a dining area and stainless steel appliances. Off the kitchen is the spacious living room with lots of natural light and the dining room with plenty of storage space and french doors that lead to the deck. The master bedroom also has plenty of natural light. The finished lower level has a gameroom, loads of additional storage, laundry room, and additional bathroom. The basement also has access to the two garage garage and workshop area, there is also a gravel parking area for two additional vehicles. The inground pool measures 20x40 feet with a depth of 4 feet to 6.5 feet at the deep-end and includes a slide. Centrally located near Canonsburg Town Park, South Pointe, Tanger Outlets, Hollywood Casino & Racetrack, route 19, and interstate 79.
- Type:
- Other
- Sq.Ft.:
- n/a
- Status:
- Active
- Beds:
- n/a
- Lot size:
- 0.25 Acres
- Baths:
- MLS#:
- 1674914
ADDITIONAL INFORMATION
Cleared lot with all utilities available. Close to schools, interstate, shopping. Ready to build
$1,487,000
110 Oakhurst Dr Canonsburg, PA 15317
- Type:
- Single Family
- Sq.Ft.:
- 5,499
- Status:
- Active
- Beds:
- 5
- Lot size:
- 1.67 Acres
- Year built:
- 1997
- Baths:
- 5.00
- MLS#:
- 1674739
ADDITIONAL INFORMATION
Newly remodeled private luxury estate with 5 spacious bedrooms and 4 ½ bathrooms is your new house for the new year. Your main floor master suite includes private sauna, hot tub, soaking tub, shower, double vanity sinks, walk-in closet and walk-in cedar closet. Also on the main floor is an office, a classroom, formal living room, formal dining room, leading to your gourmet kitchen with stainless steel appliances, granite countertops & large island. Your eat-in area leads to a large extra large wraparound deck for eating Al Fresco and having large barbeques. The extra height walk out full basement gives plenty of space for kids to burn off extra energy while you are entertaining in your two-story open foyer resort inspired great room, with wood burning gas starter fireplace, built in bar, and sealed hardwood floors. This three-car garage home is easily located with access to Rt19, 79, shopping and schools, and sits on a massive 1.668 Acre private wooded lot with mature trees.
- Type:
- Single Family
- Sq.Ft.:
- n/a
- Status:
- Active
- Beds:
- 5
- Lot size:
- 0.31 Acres
- Year built:
- 2005
- Baths:
- 4.00
- MLS#:
- 1674474
ADDITIONAL INFORMATION
Beautiful, updated, all brick custom built home, in the sought after Southpointe community of Alto Piano! Open two story foyer welcomes you into the open floor plan on the main level. The eat in kitchen features granite counter tops with tiled backsplash and is wide open to a massive family room with vaulted ceilings and butler stairway. The main floor also features a luxury dining room with trayed ceilings as well as an office/ in-law suite with full bath. Upstairs you will find a master bedroom featuring an all new en-suite designer full bath. 3 generously sized bedrooms, another full bathroom, and laundry room complete the upstairs. The basement was recently finished featuring a wet bar, full bath, and additional bedroom(6), providing plenty of space for family and friends! 2 car attached garage, fantastic covered rear patio great for entertaining, very private, tree lined & "Pittsburgh flat" yard, conveniently located to I-79, shopping, schools, dining, entertainment and more!
- Type:
- Single Family
- Sq.Ft.:
- 1,376
- Status:
- Active
- Beds:
- 2
- Lot size:
- 0.06 Acres
- Year built:
- 1905
- Baths:
- 2.00
- MLS#:
- 1674511
ADDITIONAL INFORMATION
Welcome to this beautifully renovated 2-bedroom, 1.5-bathroom home in charming Canonsburg! Enjoy the spacious living and dining areas, perfect for entertaining. The eat-in kitchen boasts modern stainless steel appliances and offers a stylish space for family meals. The luxury vinyl plank flooring throughout the main floor provides both elegance and durability. Outside, a convenient 2-car concrete parking pad, while the clean, unfinished basement presents endless possibilities for customization. Located just two blocks from 1st St, you’ll have easy access to I-79 and a variety of nearby shops. Don’t miss out on this fantastic opportunity!
- Type:
- Single Family
- Sq.Ft.:
- 2,842
- Status:
- Active
- Beds:
- 4
- Lot size:
- 0.77 Acres
- Year built:
- 1980
- Baths:
- 3.00
- MLS#:
- 1674338
- Subdivision:
- Robinhood Acres
ADDITIONAL INFORMATION
*Meticulously Maintained 4 Bedroom Home Completely Renovated Interior Located In Sought After Robinhood Acres!*Welcoming covered front porch, gleaming Brazilian cherry hardwood floors throughout the main level, formal living room & dining room, gourmet center island eat in kitchen boasting quartz tops, commercial grade to include a 6 burner gas stove w/ pot filler & vent hood stainless appliances, light gray cabinetry, ceramic back splash, breakfast bar, dining area featuring a custom tray ceiling, coffee bar, 2 large pantries, open bookcase w/ access to the rear patio & deck, relaxing family room features a brick hearth fireplace, custom built-ins & custom tray ceiling, the upper level features a spacious owners suite w/ updated luxury bath boasting an oversized ceramic tile walk-in shower, custom vanity & bench, 3 additional generous sized bedrooms & updated full hall bath, oversized 2 car garage, newer windows, new; water heater (2020), furnace (2024), A/C (2024)
$1,475,000
136 Monterey Dr Canonsburg, PA 15317
- Type:
- Single Family
- Sq.Ft.:
- 4,703
- Status:
- Active
- Beds:
- 4
- Lot size:
- 0.71 Acres
- Year built:
- 2007
- Baths:
- 6.00
- MLS#:
- 1674139
- Subdivision:
- Meadow Ridge Plan
ADDITIONAL INFORMATION
Attention to detail is what you will find in the meticulously designed custom home on a private cul-de-sac in Meadow Ridge. Featuring a 1st floor Owner's suite, and a one-of-a-kind pool house locate steps from the salt water pool w/waterfalls and hot tub. Inside you will find coffered ceiling, crown molding, two tier theater room, with 104" Black Diamond Screen, He's player with 8 zones, tex deck, 3 fireplaces(Brick, Stone & even Volcanic Rock), Wet Bar, Butler's pantry, executive office w/ built-in bookcase & cabinets, hardwood floor, judges paneling, sprinkler system, palladium window, granite counters & stainless appliances, heated kitchen floor, governors driveway, etc. All this and more in this luxurious custom home built to entertain.
- Type:
- Townhouse
- Sq.Ft.:
- 2,128
- Status:
- Active
- Beds:
- 3
- Year built:
- 2004
- Baths:
- 3.00
- MLS#:
- 1673546
- Subdivision:
- Waterford Villas
ADDITIONAL INFORMATION
Welcome to Waterford Villas with maintenance free living and first floor master bedroom! Newer: roof, AC, refrigerator, freshly painted, newer carpeting, new Timber Craft Wet Protect Crest Ridge Hickory Waterproof Wood Plank Laminate flooring. Stainless appliances and granite countertops, sliding glass door from kitchen to private deck. Master bedroom features walk-in closet and master bath including shower, jet spray tub and vanity. Upper level features a Loft, 2 bedrooms with lots of closet space and a full bath. Laundry off the game room with more storage space. Pool and Club House. Great community...small plan...less than 60 homes. Convenient location...minutes to Rt. 19, I-79, Southpointe and Donaldson's Crossroads. Come take a look today.
- Type:
- Single Family
- Sq.Ft.:
- 1,412
- Status:
- Active
- Beds:
- 3
- Year built:
- 1972
- Baths:
- 3.00
- MLS#:
- 1673832
ADDITIONAL INFORMATION
Make this quiet corner 3 bedroom townhome in the established Glencannon neighborhood your next home with some fixing up and renovating updates! The open floor plan features a sunlit living room, separate dining area, kitchen with lots of cabinet space and access to the front deck, 1st-floor powder room, upper level features a generously sized master with 2 large closets, a master bathroom, 2 additional spacious bedrooms & full bathroom. The walk-out game room features a stone hearth fireplace and access to the rear patio. So conveniently located to the mega shopping and dining center of Washington, 25 minutes to downtown Pittsburgh, and 30 minutes to Pittsburgh International Airport. Community pool and children's pool, tennis and basketball courts, sand volleyball court 3 playgrounds throughout the community and a stunning pond with fountain. *HOA INCLUDES: POOL, VOLLEYBALL COURT, TENNIS COURT, BASKETBALL COURT, 3 PLAYGROUNDS & POND
- Type:
- Other
- Sq.Ft.:
- n/a
- Status:
- Active
- Beds:
- n/a
- Lot size:
- 0.75 Acres
- Baths:
- MLS#:
- 1673737
ADDITIONAL INFORMATION
0.7543 ACRE LOT IN BENTWORTH SCHOOLS (SURVEYED)!! This lot is easily accessible off Piersol Ave on the outskirts of Bentleyville. This site has a great usable flat to gently sloped area for your NEW HOME! You will appreciate the mature trees & the established neighborhood. This lot is close to all amenities in Bentleyville (Schools, Churches, Shopping, & more). It's under 2 miles from I-70 at the Bentlevyille Exit...meaning you are at the first Washington, PA exit in under 15 minutes, the first Belle Vernon Exit in under 10 minutes, 43 Expressway in about 5 minutes, to the Fort Pitt Tunnels in under 38 miles. CHECK IT OUT!
- Type:
- Single Family
- Sq.Ft.:
- 2,309
- Status:
- Active
- Beds:
- 4
- Lot size:
- 0.5 Acres
- Year built:
- 1939
- Baths:
- 3.00
- MLS#:
- 1673238
ADDITIONAL INFORMATION
Location, location, location minutes from shopping, schools, Southpointe, 79 and 19, this adorable home has it all! Authentic hardwood floors welcome you into the cozy livingroom with built in shelving on either side of the decorative fireplace. Open to the dining room, also with built ins and easy access to the private rear deck and level yard. The kitchen includes all appliances and convenient cubby perfect for meals or coffee. Two bedrooms occupy the first floor with updated bath including quartz top, LVT floor and tub/shower combo. The second floor includes a loft area great for a home office or gaming room, two additional bedrooms one with built in drawers and bed. Jack and Jill bath with walk in shower and ceramic floor. The lower level has a finished space with bar area and access to the side yard great for entertaining. Several storage areas which could also be finished for even more living space, a powder room and laundry room. This home is larger than it looks!
- Type:
- Single Family
- Sq.Ft.:
- 1,435
- Status:
- Active
- Beds:
- 3
- Lot size:
- 0.16 Acres
- Year built:
- 1975
- Baths:
- 2.00
- MLS#:
- 1672407
ADDITIONAL INFORMATION
Welcome to 432 Bluff Street, a charming 3-bedroom Cape Cod nestled in the heart of Canonsburg. As you step inside, you'll be greeted by stunning wood floors that enhance the warm ambiance. This lovely home features three spacious bedrooms—one conveniently located on the main floor and two upstairs. The upstairs bedrooms are carpeted, yet have beautiful wood floors underneath, adding to their appeal. The family room boasts an abundance of natural light, thanks to its numerous windows. Situated on a sidewalk-lined street, this home is just a short stroll from the Canonsburg pool. The updated kitchen is a chef's dream, complete with sleek granite countertops and all stainless steel appliances. Additionally, the property offers a delightful backyard pad perfect for entertaining, along with a sizable shed for extra storage. Meticulously maintained, this home is truly a must-see!

The data relating to real estate for sale on this web site comes in part from the IDX Program of the West Penn MLS. IDX information is provided exclusively for consumers' personal, non-commercial use and may not be used for any purpose other than to identify prospective properties consumers may be interested in purchasing. Copyright 2025 West Penn Multi-List™. All rights reserved.
Canonsburg Real Estate
The median home value in Canonsburg, PA is $311,000. This is higher than the county median home value of $206,600. The national median home value is $338,100. The average price of homes sold in Canonsburg, PA is $311,000. Approximately 54.29% of Canonsburg homes are owned, compared to 38.74% rented, while 6.98% are vacant. Canonsburg real estate listings include condos, townhomes, and single family homes for sale. Commercial properties are also available. If you see a property you’re interested in, contact a Canonsburg real estate agent to arrange a tour today!
Canonsburg, Pennsylvania 15317 has a population of 9,643. Canonsburg 15317 is more family-centric than the surrounding county with 35.42% of the households containing married families with children. The county average for households married with children is 27.71%.
The median household income in Canonsburg, Pennsylvania 15317 is $65,888. The median household income for the surrounding county is $68,787 compared to the national median of $69,021. The median age of people living in Canonsburg 15317 is 37.8 years.
Canonsburg Weather
The average high temperature in July is 82.1 degrees, with an average low temperature in January of 20 degrees. The average rainfall is approximately 39.1 inches per year, with 29 inches of snow per year.



