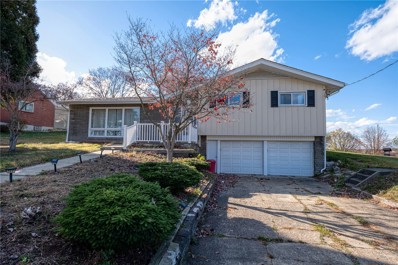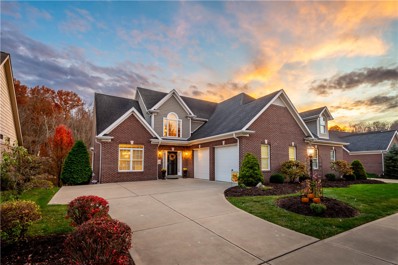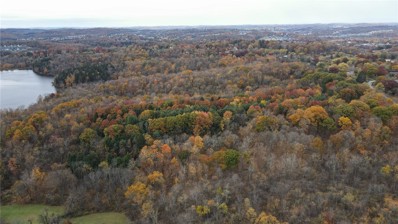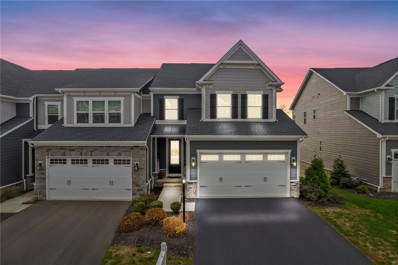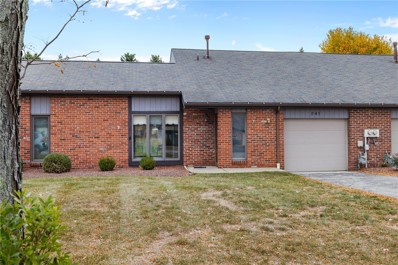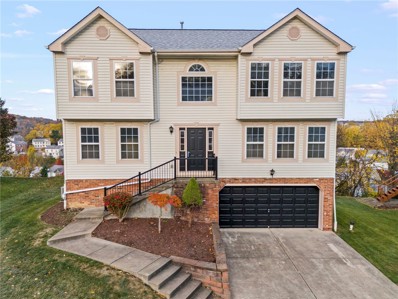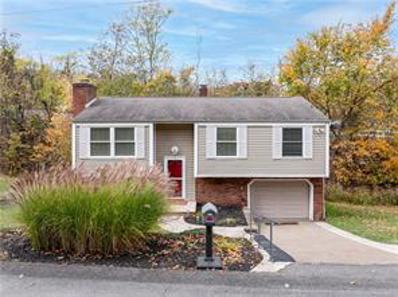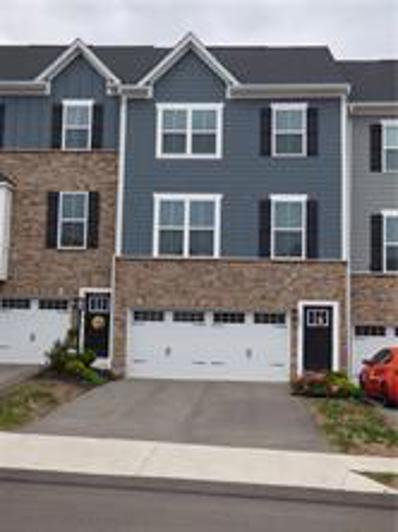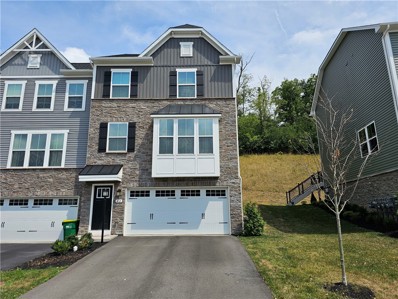Canonsburg PA Homes for Sale
- Type:
- Townhouse
- Sq.Ft.:
- 2,736
- Status:
- Active
- Beds:
- 3
- Lot size:
- 0.06 Acres
- Year built:
- 2007
- Baths:
- 4.00
- MLS#:
- 1679726
ADDITIONAL INFORMATION
Don't miss a rare opportunity for one level living with a private entrance facing the trees! You’ll feel at home the moment you enter the sun-soaked space with all new flooring thru the main level. The kitchen boasts granite counters, including breakfast bar for morning coffee, updated SS appliances, & ample cabinets for every gadget. Kitchen flows into the dining space which flows into living room. Plus the huge family room & powder room make having guests a pleasure! Main level also features bedroom suite with walk-in closet & spa-like bath with double bowl vanity & bonus vanity countertop! Upstairs is a loft space perfect for a hobby nook or office. Plus two other large bedrooms with en suites. Your generous patio is a private oasis with room for grill, table set, & container garden. Hide away for a quiet night reading with wine, or plenty of room when you want to entertain! A ramp makes door from garage accessible- enjoy low maintenance living minutes from amenities & the highway.
- Type:
- Condo
- Sq.Ft.:
- 2,736
- Status:
- Active
- Beds:
- 3
- Year built:
- 2015
- Baths:
- 3.00
- MLS#:
- 1679529
- Subdivision:
- Evergreen Village
ADDITIONAL INFORMATION
Enjoy maintenance-free living in this beautiful, custom-built patio home in Evergreen Village. 3 bedrooms, including 1st floor master, and 2 and a half baths. Wonderful open floor plan flooded with natural light. Stunning 2-story family room with cathedral ceiling and gorgeous fireplace with handsome granite trim and mantel. High end finishes throughout: gourmet kitchen boasts granite counter tops, white custom cabinetry, tile flooring and recessed lighting. Gleaming hardwood flooring on first level, vaulted ceiling in dining room, crown moulding, neutral paint. Luxury master bath with double sinks and oversized, enclosed shower. Prime Peters Township location 5 minutes from Route 19 shopping and restaurants, close to I-79, 20 minutes to airport.
$250,000
100 Demar Canonsburg, PA 15317
- Type:
- Single Family
- Sq.Ft.:
- 1,344
- Status:
- Active
- Beds:
- 3
- Lot size:
- 0.52 Acres
- Year built:
- 1962
- Baths:
- 2.00
- MLS#:
- 1679445
ADDITIONAL INFORMATION
In the heart of North Strabane, this thoughtfully maintained multi-level home sits on a shady, fenced lot. Inside, the bright and open living area features hardwood flooring, an original stone fireplace, and abundant natural light. The kitchen boasts solid wood cabinets, granite countertops, glass backsplash, and stainless appliances. A massive family room allows access to the patio that overlooks the private, fenced rear lawn. The primary bedroom includes an en-suite bath & spacious closet, while two additional bedrooms and a full guest bathroom complete the second floor. An oversized two-car garage provides plenty of parking & storage. Located just minutes from Donaldson’s Crossroads, this home also offers easy access to I-79 and Route 19, blending small-town charm with urban convenience in a move-in ready treasure!
$319,000
595 Chesnic Dr Canonsburg, PA 15317
- Type:
- Townhouse
- Sq.Ft.:
- 1,568
- Status:
- Active
- Beds:
- 3
- Lot size:
- 0.22 Acres
- Year built:
- 2015
- Baths:
- 3.00
- MLS#:
- 1679227
- Subdivision:
- Bridgeview
ADDITIONAL INFORMATION
Welcome to your suburban sanctuary! This stylish end unit townhouse boasts sleek modern finishes and an abundance of natural light that dances through the generous windows. Take pleasure in the gourmet kitchen, a haven for aspiring chefs, and savor your morning coffee on the private 12x6 deck. Enjoy the man cave in the finished basement with outside access to the covered concrete patio overlooking the nice manicured lot. Rest easy in the stunning Master Suite offering ceramic tiled shower with double bowl granite sinks and ceramic tile flooring. Nestled in favorable Bridgeview community, this townhouse is your gateway to a dynamic lifestyle, complete with trendy eateries, parks, Southpointe, and Interstate 79. Maintenance fee covers some exterior maintenance, roof, grass cutting and snow removal. Buyer capitalization Fee $315.00
- Type:
- Single Family
- Sq.Ft.:
- n/a
- Status:
- Active
- Beds:
- 4
- Lot size:
- 0.23 Acres
- Year built:
- 1985
- Baths:
- 2.00
- MLS#:
- 1679045
ADDITIONAL INFORMATION
Enjoy one level living in this raised ranch with 1,008 square feet of living space on the main level PLUS a finished basement "apartment" that doubles your living space. Brand new carpet was installed at the beginning of November. The finished lower level includes a large Family Room, a second Full Kitchen (all appliances included) and a 4th Bedroom with a Full Bathroom. The basement is ideal for a Guest Suite or In-Law Suite or even make it an air bnb! A massive addition was added and features a gorgeous 24’x24’ covered patio with a cathedral ceiling that looks out to scenic country views. The lower level of the addition includes a 2 car garage plus there is so much parking in the driveway and the front parking pad. Some of the most recent updates from the past few years include a new roof (2022), Carrier Heat Pump (the electric baseboards are no longer used but remain as a 2nd alternate heat source), Pella Windows for the entire main level and Stainless Steel Kitchen Appliances.
- Type:
- Townhouse
- Sq.Ft.:
- 3,678
- Status:
- Active
- Beds:
- 3
- Lot size:
- 0.24 Acres
- Year built:
- 2008
- Baths:
- 4.00
- MLS#:
- 1678981
- Subdivision:
- Brookview
ADDITIONAL INFORMATION
Located in the heart of Peters Township, this luxury patio home offers ample interior space & exceptional outdoor entertaining areas to enjoy. Tastefully designed & meticulously maintained w/ a two story entry, gleaming hardwood floors, vaulted great room w/ a gas fireplace, formal dining w/ wainscotting & crown molding. Stunning eat in kitchen w/ reverse osmosis, granite countertops, double ovens & a radiant cooktop. Enjoy the convenience of single-floor living w/1st floor laundry & owners suite w/ a spa like bathroom & WIC. The pristine garage has oversized doors & polyaspartic coated floors. Entertain on the covered deck & LL paver stone patio w/ ambient lighting. Finished LL walkout basement includes an impressive bar & kitchen w/ quartz countertops & beautiful cabinetry. The massive game room, full bath & additional storage will wow! Enjoy sweeping wooded views of the tranquil creek & private neighborhood access to the Montour Trail. Located minutes to Rt. 19 & I-79.
$1,300,000
557 Center Church Canonsburg, PA 15317
- Type:
- Single Family
- Sq.Ft.:
- n/a
- Status:
- Active
- Beds:
- n/a
- Lot size:
- 19 Acres
- Baths:
- MLS#:
- 1678946
ADDITIONAL INFORMATION
PRIME LAND IN PETERS TOWNSHIP! These 19 acres of prime wooded land are a picturesque retreat, nestled among towering trees. The landscape features a diverse mix of hardwoods and conifers, creating a lush canopy that provides shade and a sense of tranquility. Level areas, rolling hills, gentle slopes and a creek enhance the beauty, while clearings offer ideal spots for many potential activities. The property is home to a variety of wildlife, making it perfect for the nature enthusiast. Nearby trails and water sources (including Peters Creek Park) add to its incredible appeal. Oil, Gas & Mineral rights do not convey. Located in the Peters Twp. School District.
- Type:
- Single Family
- Sq.Ft.:
- 4,331
- Status:
- Active
- Beds:
- 4
- Lot size:
- 0.66 Acres
- Year built:
- 1840
- Baths:
- 4.00
- MLS#:
- 1678873
ADDITIONAL INFORMATION
*Beautifully Updated & Spacious 4 Bedroom Farmhouse w/ Large Wrap Around Porch Conveniently Located To All Amenities!*Gleaming hardwood floors throughout the main level, relaxing family room featuring a stone hearth fireplace, large bay window & wood beamed ceiling, formal dining room with custom built-ins, gourmet center island kitchen features a cathedral ceiling w/ skylights, farm sink, abundant Adler cabinets & counter top space, 15'x10' morning room featuring a wall of windows, main floor bedroom w/ full bathroom, the upper level features a spacious owners suite featuring a cathedral ceiling, walk-in closet & beautiful bath w/ walk-in shower & double sink vanity, 2 additional generous sized bedrooms, update full hall bath, den & laundry room, 38'x26' heated 3 car detached garage w/ electric & plumbing, apartment above w/ mini-split, full bath & kitchenette, minutes to schools, shopping, entertainment & more!
- Type:
- Single Family
- Sq.Ft.:
- 1,024
- Status:
- Active
- Beds:
- 2
- Lot size:
- 0.09 Acres
- Year built:
- 1908
- Baths:
- 1.00
- MLS#:
- 1678641
ADDITIONAL INFORMATION
HANDYMAN SPECIAL!
$545,000
306 Spruce Lane Canonsburg, PA 15317
- Type:
- Townhouse
- Sq.Ft.:
- 3,456
- Status:
- Active
- Beds:
- 4
- Lot size:
- 0.1 Acres
- Year built:
- 2021
- Baths:
- 4.00
- MLS#:
- 1678445
- Subdivision:
- The Landing
ADDITIONAL INFORMATION
Welcome to this beautifully upgraded home offering the perfect blend of style and modern convenience. The main level entry and integral garage lead you to an open layout featuring a gourmet kitchen with quartz countertops, a ceramic white farmhouse sink, upgraded soft-close cabinets, and a premium appliance package. Relax by the gas fireplace or work from home in the first-floor study. Outdoor living is a breeze with an expansive 15' x 17.5' deck off your dining area. The second floor offers a 4-bedroom layout, a spacious owner’s suite with double vanities, a ceramic-tiled shower, and an expansive walk-in closet. Head downstairs to your finished basement where all your entertainment dreams can come true. Walk out to your covered concrete patio and enjoy the extra space with your corner lot. Additional upgrades include a 75-gallon water heater, a 50-amp garage outlet for an electric car, enhanced landscaping, and more.
- Type:
- Single Family
- Sq.Ft.:
- n/a
- Status:
- Active
- Beds:
- n/a
- Lot size:
- 18 Acres
- Baths:
- MLS#:
- 1678653
ADDITIONAL INFORMATION
Where else can you get water views in North Strabane. Enjoy overlooking Peters Township Lake. This acreage is just minutes off of Route 19 and within a stones throw of boating, walking or fishing. Scenic sunset views to be enjoyed by all. This is part of 3 other separately deeded parcels of the Harrison Trust. Farmettes, development for single family homes, or several Estate settings. Clean and Green zoning can be continued if you continue with 18 pristine acres. Some wooded and some open. Million dollar view from the knoll of the property and offers multiple fireworks sightings.
- Type:
- Single Family
- Sq.Ft.:
- n/a
- Status:
- Active
- Beds:
- 4
- Lot size:
- 13 Acres
- Year built:
- 1942
- Baths:
- 4.00
- MLS#:
- 1678650
ADDITIONAL INFORMATION
Gorgeous acreage awaits with water views. A sprawling ranch with eat in kitchen, wood cabinets and adjacent first floor family room, two sided fireplace from dining into living room and built-ins. Hardy plank and stone exterior. 3 or 4 spacious bedrooms, flexible as one could be an office. Finished game room. Stone fireplace outside. 20 stall horse barn, 20 run dog kennel, 4 car detached garage, and outbuilding on premises used as a residence. Primary bedroom offers view of the Peters Twp. Lake. Black walnut trees on site. Some wooded acreage - sunset and westerly views and charm galore. Minutes to every Washington County facility and major arteries. Public sewer, well water. Public water is at Waterdam Rd. Would need to be brought to site for development.
- Type:
- Single Family
- Sq.Ft.:
- 3,390
- Status:
- Active
- Beds:
- 4
- Lot size:
- 0.5 Acres
- Year built:
- 1986
- Baths:
- 4.00
- MLS#:
- 1678167
- Subdivision:
- "cidarlands"
ADDITIONAL INFORMATION
Stately, 3 story brick home located in neighborhood of Cidarlands! *Govenor's Driveway & impressive entry "WELCOMES YOU" *LR & DR perfect for special dinners & holiday gatherings *Sundrenced Eat-in Kitchen fully equipped for the "Chef" of the house *Expansive Family Room w/soaring ceiling, stone fireplace, wet bar great for entertaining *Den boasts judges paneling *Impressive Owner's Ensuite w/skylights, dual sinks, jet tub & plenty of closets space *Two additional Bedrooms & Bath complete the 2nd level *Don't miss the enormous 3rd level Bedroom, could be Home Office, Artist Retreat or Teenage Suite *Game Room allows for more fun times with games, movies, home gym or even watching the Steeler Games *Rear grounds perfect for pets or play, surrounded by lush mature landscaping, sit on the deck or fire up the grill *Gleaming HW floors & Skylights *Updated HVAC, Roof, GR & More *Great location to Peters Township parks, lake, walking trail, schools & shopping *You'll want to call this HOME!
- Type:
- Single Family-Detached
- Sq.Ft.:
- 2,680
- Status:
- Active
- Beds:
- 4
- Lot size:
- 0.43 Acres
- Year built:
- 2021
- Baths:
- 4.00
- MLS#:
- PAWA2000064
- Subdivision:
- None Available
ADDITIONAL INFORMATION
Welcome to a modern 4-bedroom, 3.5-bath home built in 2021. It features an open floor plan with a spacious living area connected to a kitchen adorned with dark cabinets, granite countertops, and stainless steel appliances. The island in the kitchen adds both functionality and a seating area. Large windows allow natural light to brighten the living spaces, which have a mix of plush carpeting and sleek hardwood flooring. The exterior showcases a traditional two-story design with ample windows, a large two-car garage, and a well-maintained front yard. The home is built on a sloped lot with a raised entryway leading to a welcoming front door. The property’s layout is well-suited for a family, offering both shared and private spaces across its two floors, making it a great option for those seeking a blend of style and comfort.
- Type:
- Condo
- Sq.Ft.:
- 1,848
- Status:
- Active
- Beds:
- 2
- Lot size:
- 0.03 Acres
- Year built:
- 1988
- Baths:
- 2.00
- MLS#:
- 1678412
ADDITIONAL INFORMATION
Welcome to 241 Greenwood where living is made easy! This condo has recently had some beautiful renovations ready for it's new owner. Walk into the front door and you'll walk into a large, open living room with high ceilings. Just aside from the living room is a beautiful eat in kitchen with a recently renovated bathroom attached. Canonsburg is a small town with a big heart and is full of fun activities for everyone through out the year! It has easy access to interstate 79 and route 19 so getting to Pittsburgh and the South Hills is a breeze.
- Type:
- Single Family
- Sq.Ft.:
- 1,360
- Status:
- Active
- Beds:
- 3
- Lot size:
- 0.21 Acres
- Year built:
- 1900
- Baths:
- 1.00
- MLS#:
- 1678149
ADDITIONAL INFORMATION
Price Improvement! Discover the potential of this two-story colonial home, nestled in the heart of Canonsburg. This three bedroom, one full bathroom gem is a perfect canvas for investors or handy individuals looking to create their dream home or add to their portfolio. With its classic colonial architecture, this property offers a 1,360 square-foot layout and endless possibilities for customization. Located in a vibrant community, you’ll enjoy easy access to local amenities, schools, and parks. Don’t miss this opportunity to transform this fixer-upper into a stunning residence or a profitable investment!
- Type:
- Single Family
- Sq.Ft.:
- 1,792
- Status:
- Active
- Beds:
- 4
- Lot size:
- 0.14 Acres
- Year built:
- 1971
- Baths:
- 3.00
- MLS#:
- 1677990
- Subdivision:
- Glencannon
ADDITIONAL INFORMATION
In the Glencannon community, situated between Route 19 and I79 is this beautifully updated super spacious two-story, four bedroom two and a half bath home. A ceramic tile entry welcomes you leading to the main living spaces. The living room, dining room and kitchen are adjacent and open. Oak cabinets line the kitchen that also features granite countertops and a peninsula with additional seating. Through a sliding glass door, from the family room, takes you to the deck that accesses the backyard and driveway. The master bedroom offers luxury vinyl plank flooring, a wall of closet space and an ensuite bath. The additional bedrooms are generously sized and boasts luxury vinyl plank flooring, ample closet space and are flooded with natural sunlight. A washer/dryer combo with a ventless heat pump is housed on the main level for convenience but there are additional hookups in the lower level. This unfinished lower level provides unlimited opportunity to finish it to your preference.
$414,900
1315 Lucia Dr Canonsburg, PA 15317
- Type:
- Single Family
- Sq.Ft.:
- 1,960
- Status:
- Active
- Beds:
- 4
- Lot size:
- 0.19 Acres
- Year built:
- 2003
- Baths:
- 3.00
- MLS#:
- 1677931
ADDITIONAL INFORMATION
1315 Lucia Drive is a completely updated four-bedroom two and a half bath two-story home located in the Apple Hill community. Upon entering the two-story foyer, you are welcome by neutral toned fresh paint, new luxury vinyl plank flooring which is throughout the first floor. The eat-in-kitchen features refinished cabinets with new hardware, new ceramic tile backsplash, quartz countertops with undermount sink with faucet, lighting and equipped stainless steel appliances. In the family room there is a gas fireplace and plenty of natural sunlight. A sliding glass door leads from the dining area of the kitchen to the new 12' x 16' deck. The entire interior has fresh paint, new carpeting throughout the second floor, drywall added to the basement and garage. New hot water with expansion tank, black vinyl front porch railing, garage door, and rebuilt retaining wall.
$250,000
23 Smith Pl Canonsburg, PA 15317
- Type:
- Single Family
- Sq.Ft.:
- 1,176
- Status:
- Active
- Beds:
- 3
- Lot size:
- 0.25 Acres
- Year built:
- 1971
- Baths:
- 2.00
- MLS#:
- 1677884
ADDITIONAL INFORMATION
Welcome to 23 Smith Place a Canonsburg split level brick residence with 3 bedrooms and 2 baths. Step inside to discover the excellent layout and open living areas. Stainless steel kitchen appliances included. One of my favorite features of this home is the deck off main living area leading to your private backyard patio oasis. Notice the good size closets in the bedrooms! Charming basement with cozy fireplace has so many possibilities for your office, game room, play room. Central A/C to keep you cool all summer. Conveniently located to I79 and Route 19. Oversized 1-car garage is very deep and perfect for a work shop or storage. Don't miss the opportunity to own this one family home that was custom built and well cared for.
$389,900
305 Spruce Canonsburg, PA 15317
- Type:
- Townhouse
- Sq.Ft.:
- 1,854
- Status:
- Active
- Beds:
- 3
- Year built:
- 2022
- Baths:
- 3.00
- MLS#:
- 1677850
ADDITIONAL INFORMATION
Beautiful 2-Year-Old Home in a prestigious community! This elegant home features a gourmet kitchen with granite countertops, LVP flooring, upgraded cabinets, and stainless steel appliances. Enjoy a spacious family room and a separate dining area on the main floor. The luxurious master suite offers a large walk-in closet, and a master bath with double sinks, a stand-in shower, with ceramic tile finishes. A fully finished basement provides extra living space. Perfect for comfortable, upscale living in a desirable neighborhood.
- Type:
- Townhouse
- Sq.Ft.:
- 1,750
- Status:
- Active
- Beds:
- 3
- Lot size:
- 0.06 Acres
- Year built:
- 2021
- Baths:
- 3.00
- MLS#:
- 1677759
ADDITIONAL INFORMATION
This stunning 3 bedroom, 2.5 bathroom townhome boasts a spacious and contemporary design. The main level open floor plan seamlessly integrates the living, dining and kitchen areas, creating ideal space for entertaining and family gatherings. The chef's kitchen features elegant granite countertops, a large kitchen island for extra workspace and seating, SS appliances and under-cabinet lighting. The master suite offers a generous walk-in closet and an elegant tray ceiling that enhances the room's spacious feel. The en-suite bathroom is equally impressive, with ceramic tile flooring, a double sink vanity, and a large tile shower, providing a spa- like experience. This townhouse has been meticulously upgraded with numerous enhancements, including upper-level laundry and a 4-foot extension that adds extra living space and comfort. Every detail has been thoughtfully designed to offer both style and functionality, making this home perfect for modern living.
$1,099,000
30 Virginia Ln Canonsburg, PA 15317
- Type:
- Single Family
- Sq.Ft.:
- 4,400
- Status:
- Active
- Beds:
- 5
- Lot size:
- 2.86 Acres
- Year built:
- 2008
- Baths:
- 4.00
- MLS#:
- 1677269
ADDITIONAL INFORMATION
Welcome Home to **30 VIRGINIA LN** a One-Of-A-Kind retreat nestled on 2.8 Acres in Canonsburg, PA! Experience a unique blend of modern design + natural tranquility within this exotic 5 Bedroom, 3.5 Bath custom home! Every detail exudes craftsmanship + style, from the Brazilian Koa HW floors to the concrete walls! Dramatic Floor-To-Ceiling Loewen windows invite the outdoors in, while commercial-grade finishes + radiant heat floors provide an atmosphere of luxury + comfort. The open floor plan is perfect for entertaining or relaxing + Gourmet Kitchen FEAT: SSteel Appliances, Concrete + Granite CTops! **Retreat to the Upstairs Master Sitting Room + Suite, or step outside to the aggregate patio overlooking private stone patio + firepit surrounded by acres of greenspace! **Separate Guest House/Au Pair Quarters adds flexibility w/ a 4th Full Bath + Office/Gym! 30 Virginia Ln offers a rare opportunity to own a true architectural gem convenient to Southpointe, I79, Airport, Parks + Schools!
- Type:
- Single Family
- Sq.Ft.:
- n/a
- Status:
- Active
- Beds:
- 4
- Lot size:
- 0.42 Acres
- Year built:
- 2009
- Baths:
- 4.00
- MLS#:
- 1677051
- Subdivision:
- Heartwood Farms
ADDITIONAL INFORMATION
Tucked away at the end of a quiet cul-de-sac, this award-winning Heartland Homes masterpiece offers the perfect mix of elegance and relaxation. A welcoming front porch leads you into a bright, open layout, featuring a MAIN FLOOR PRIMARY SUITE with a spa-like ensuite bath. The sun-soaked morning room has soaring cathedral ceilings, a wall of windows, and sweeping views you’ll love waking up to. The inviting great room with a cozy fireplace flows into the gourmet kitchen, featuring creme cabinetry, granite counters, stainless steel appliances, and a spacious pantry. Step outside to your private retreat! The level yard, in-ground pool, and patio are perfect for entertaining or simply unwinding. A finished lower level adds even more space, while a main-floor office keeps you productive. Upstairs, enjoy three large bedrooms, a loft with a charming window seat, and two full baths. Located in Canon-McMillan Schools, close to RT 50, I-79, and Southpointe. Schedule your private showing today!
- Type:
- Single Family
- Sq.Ft.:
- 4,195
- Status:
- Active
- Beds:
- 5
- Lot size:
- 0.37 Acres
- Year built:
- 2009
- Baths:
- 5.00
- MLS#:
- 1676856
- Subdivision:
- Alto Piano Phase V & Vii, Lot 508
ADDITIONAL INFORMATION
Custom Graziani Homes 5-bedroom Brick & Stone, 4.5 Bath, 3-Car attached garage Masterpiece! Foyer, Powder Room, Master Bedroom, Living Room & additional bedroom just painted neutral colors. Finished basement with media room, office, custom Cherry wet bar, lower level family room/game room, & 5th bedroom. Master suite with illuminated tray ceiling providing an incredible expansive view! Oak hardwood floors throughout most of the the main level & also the second level hallway! New carpet, newer A/C units, remodeled kitchen, new bath/shower in the upstairs Ensuite, & 2nd Floor Laundry Room. Wired for security system, includes whole-house speaker system, fresh paint, two gas fireplaces, 22' x 12' rear deck, yard pond, & so much more! All furniture removed. Move right in!
- Type:
- Single Family
- Sq.Ft.:
- 1,378
- Status:
- Active
- Beds:
- 3
- Lot size:
- 0.22 Acres
- Year built:
- 1923
- Baths:
- 1.00
- MLS#:
- 1676842
ADDITIONAL INFORMATION
Discover this charming two-story vinyl home in Canonsburg, featuring 3 bedrooms and 1 bath, with a potential 4th bedroom or game room on the lower level. Enjoy the convenience of 2 off-street parking spaces and a functional workshop area with backyard access. The property boasts a large yard, accessible by a scenic path—exercise caution as you explore its natural beauty. This home has great bones but requires some TLC, including paint, new flooring, and upgrades to the kitchen and bathroom, to reveal its full potential. Relax on the inviting front covered deck or the expansive back deck, which offers serene views of secluded woods and your expansive backyard near a creek. Benefit from a prime location, walking distance to Canonsburg shops and close to interstates 79/70/19, Southpointe, and only half an hour to Pittsburgh. Whether you're an investor or a family seeking a place to make your own, this home is a hidden gem with endless possibilities.

The data relating to real estate for sale on this web site comes in part from the IDX Program of the West Penn MLS. IDX information is provided exclusively for consumers' personal, non-commercial use and may not be used for any purpose other than to identify prospective properties consumers may be interested in purchasing. Copyright 2025 West Penn Multi-List™. All rights reserved.
© BRIGHT, All Rights Reserved - The data relating to real estate for sale on this website appears in part through the BRIGHT Internet Data Exchange program, a voluntary cooperative exchange of property listing data between licensed real estate brokerage firms in which Xome Inc. participates, and is provided by BRIGHT through a licensing agreement. Some real estate firms do not participate in IDX and their listings do not appear on this website. Some properties listed with participating firms do not appear on this website at the request of the seller. The information provided by this website is for the personal, non-commercial use of consumers and may not be used for any purpose other than to identify prospective properties consumers may be interested in purchasing. Some properties which appear for sale on this website may no longer be available because they are under contract, have Closed or are no longer being offered for sale. Home sale information is not to be construed as an appraisal and may not be used as such for any purpose. BRIGHT MLS is a provider of home sale information and has compiled content from various sources. Some properties represented may not have actually sold due to reporting errors.
Canonsburg Real Estate
The median home value in Canonsburg, PA is $311,000. This is higher than the county median home value of $206,600. The national median home value is $338,100. The average price of homes sold in Canonsburg, PA is $311,000. Approximately 54.29% of Canonsburg homes are owned, compared to 38.74% rented, while 6.98% are vacant. Canonsburg real estate listings include condos, townhomes, and single family homes for sale. Commercial properties are also available. If you see a property you’re interested in, contact a Canonsburg real estate agent to arrange a tour today!
Canonsburg, Pennsylvania 15317 has a population of 9,643. Canonsburg 15317 is more family-centric than the surrounding county with 35.42% of the households containing married families with children. The county average for households married with children is 27.71%.
The median household income in Canonsburg, Pennsylvania 15317 is $65,888. The median household income for the surrounding county is $68,787 compared to the national median of $69,021. The median age of people living in Canonsburg 15317 is 37.8 years.
Canonsburg Weather
The average high temperature in July is 82.1 degrees, with an average low temperature in January of 20 degrees. The average rainfall is approximately 39.1 inches per year, with 29 inches of snow per year.


