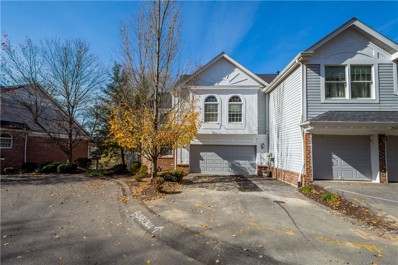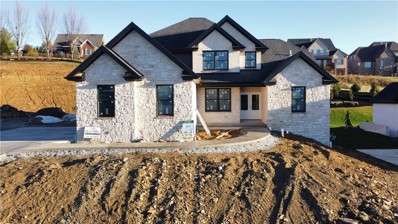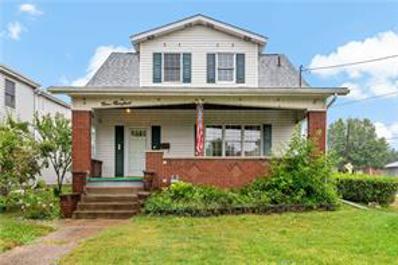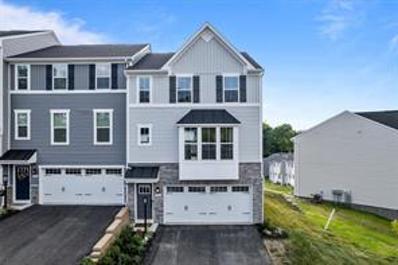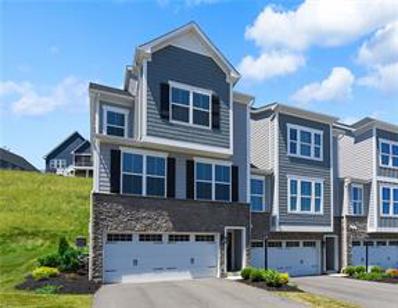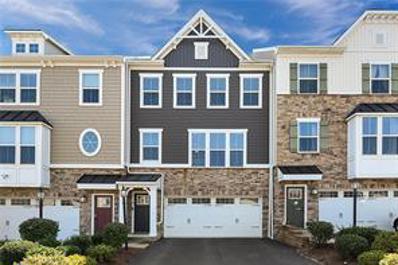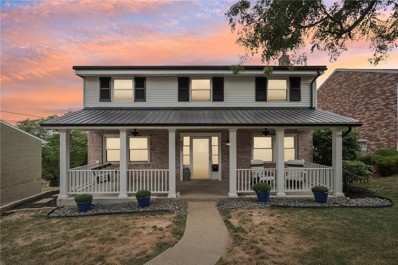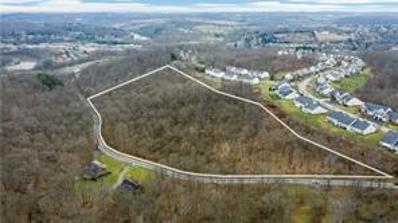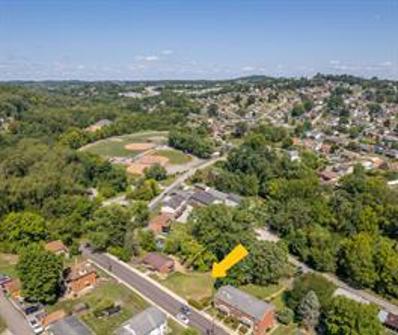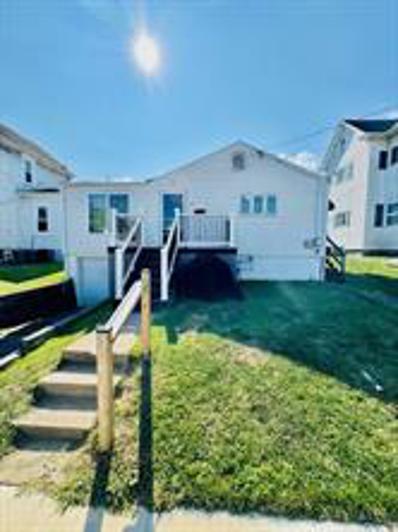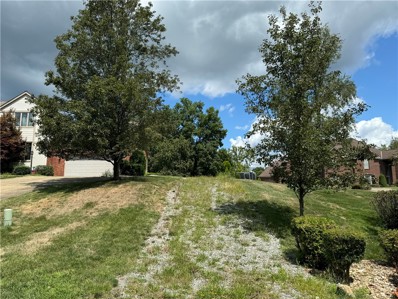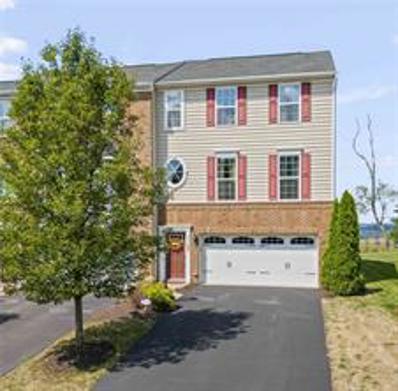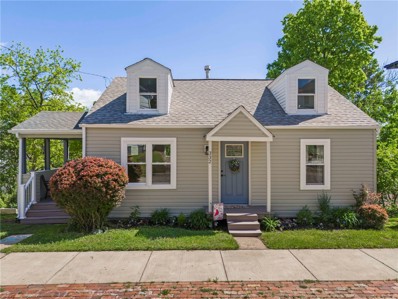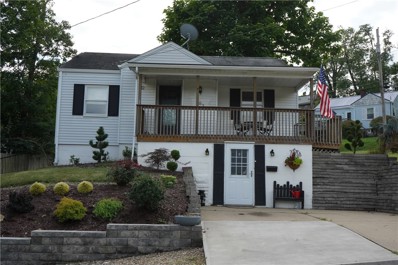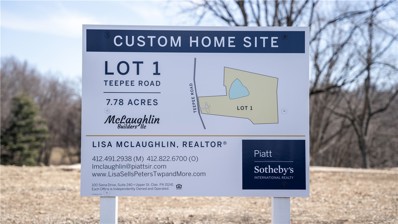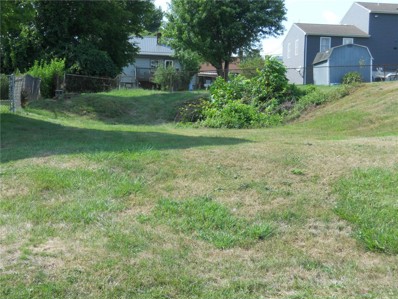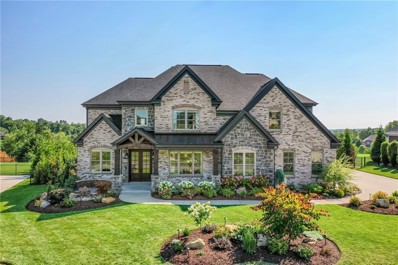Canonsburg PA Homes for Sale
- Type:
- Condo
- Sq.Ft.:
- 2,028
- Status:
- Active
- Beds:
- 3
- Lot size:
- 0.03 Acres
- Year built:
- 1992
- Baths:
- 4.00
- MLS#:
- 1672717
- Subdivision:
- Water's Edge
ADDITIONAL INFORMATION
WATERFRONT LIVING! It's EASY LIVING at 210 Waterside Drive! This end unit townhome overlooks Canonsburg Lake. You take care of NOTHING on the outside of this home! Situated in McMurray...just minutes off Rte 19 at Donaldson's Crossroads..but you feel like you’re at a secluded resort! As you step into the raised entry-you'll see the oversized coat closet, 1/2 bath, & the fully open dining & living room area (cathedral w/ plenty of windows overlooking the lake) & access to the top deck. The marble fireplace is the perfect touch too. The white updated kitchen offers a built in island table, granite counters, & access to the 2 car garage. Upstairs: 3 beds & 2 full baths..you'll love the owners suite w/ 2 closets plus bath w/jacuzzi tub, shower, & double sinks w/ granite. High ceilings everywhere. The finished lower game room with wet bar area, access to the lower deck, gas fireplace, 1/2 bath, large laundry room & gigantic storage room is amazing. Too much to list - CHECK IT OUT!
$999,999
1041 Skyline Dr Canonsburg, PA 15317
- Type:
- Single Family
- Sq.Ft.:
- 3,050
- Status:
- Active
- Beds:
- 4
- Lot size:
- 0.44 Acres
- Year built:
- 2024
- Baths:
- 4.00
- MLS#:
- 1672538
- Subdivision:
- Alto Piano
ADDITIONAL INFORMATION
Proudly presenting 1041 Skyline Dr, Graziani Homes' newest spec build. Over 3000 sqft, a 3 car garage, and main level living await you. The open main level features an eat in kitchen, large living room with high ceilings, and a large pantry & Laundry room off the kitchen. The main level master suite gives ample space, with the large master bath and closet. The upstairs features a spacious ensuite with a full bathroom and walk in closet. The additional two bedrooms share a Jack- N- Jill style bathroom w/ walk in closets! The exterior has a two sided fireplace under the comforting covered patio! Buyers can still make selections on this home. You must see this for yourself!
$200,000
305 Munnell St Canonsburg, PA 15317
- Type:
- Single Family
- Sq.Ft.:
- 1,122
- Status:
- Active
- Beds:
- 3
- Lot size:
- 0.2 Acres
- Year built:
- 1978
- Baths:
- 1.00
- MLS#:
- 1671735
ADDITIONAL INFORMATION
Welcome to this lovely 3-bedroom, 1-bathroom split-entry brick home located in the Canon McMillan School District. This home offers a perfect blend of comfort, convenience, and charm, making it ideal for families, first-time buyers, or those looking to downsize. Key Features: 3 spacious bedrooms, perfect for family or guests 1 full bathroom, with a clean and functional layout, There is a toilet and shower head in the basement so the option of finishing has already been started for another full bathroom. 3 brand new windows just replaced!! Split-entry design, offering a comfortable flow and easy access to all areas Classic brick exterior, adding timeless curb appeal Well-maintained yard, providing a great space for outdoor activities or gardening, Convenient access to the interstate, making commuting and travel a breeze.
$179,900
900 1st St Canonsburg, PA 15317
- Type:
- Single Family
- Sq.Ft.:
- 1,827
- Status:
- Active
- Beds:
- 3
- Lot size:
- 0.14 Acres
- Year built:
- 1920
- Baths:
- 2.00
- MLS#:
- 1671326
ADDITIONAL INFORMATION
Craftsman style home in Cannon Mac School District with main level master and family room! This home offers original characteristics and modern updates. Covered front porch welcomes you and is an ideal place to enjoy the quaint street. Large Living room with high ceilings, fireplace feature, built in cabinets and partially open to the formal Dining room. Dining room offers built in hutch and storage closet. Eat-in Kitchen with tons of space. Main floor bedroom with lofted ceilings and half bathroom. Den also on main level with lofted ceilings, fireplace and access to backyard. Upstairs find two large bedrooms and a full bathroom. Basement provides laundry area and plenty of storage room. Flat, fenced in backyard and off street parking. Convenience to all Canonsburg has to offer!
$370,000
104 Filmore Dr Canonsburg, PA 15317
- Type:
- Townhouse
- Sq.Ft.:
- n/a
- Status:
- Active
- Beds:
- 3
- Lot size:
- 0.07 Acres
- Year built:
- 2024
- Baths:
- 3.00
- MLS#:
- 1671069
- Subdivision:
- Greenwood Village
ADDITIONAL INFORMATION
Discover a beautifully crafted townhome in Canonsburg, just minutes from I-79 and Route 19. This spacious end unit features 3 bedrooms, 2.5 baths, and a finished basement, providing ample space for all. The home is enhanced with upgraded hardware, tall ceilings, and a 2-car garage. The kitchen features quartz countertops and LVP floors. Enjoy double sinks, Roman shower feature, and walk-in closet in the primary bedroom. The laundry units are conveniently located on the same floor as the bedrooms, making everyday chores easier to complete. Located near new HOA amenities, you'll have easy access to a community pool, fitness center, and additional parking.
$419,000
409 Spruce Lane Canonsburg, PA 15317
- Type:
- Townhouse
- Sq.Ft.:
- 2,214
- Status:
- Active
- Beds:
- 3
- Lot size:
- 0.1 Acres
- Year built:
- 2022
- Baths:
- 4.00
- MLS#:
- 1671206
- Subdivision:
- Laurel Landings
ADDITIONAL INFORMATION
This spacious Heartland Home is bringing the modern, cool vibe of a city home to the heart of North Strabane with this stunning end unit townhome. Starting with Hardie Plank Siding, Stone Accents and beautiful landscaping. Enjoy coffee in the morning or an evening cocktail on your covered outdoor space that leads out to your private rear yard on a cul-de-sac street. Community amenities include low maintenance living, landscape maintenance, sidewalks, and the newly opened clubhouse with fitness center, bocce court, party room and firepit. Inside, it features an open concept layout, 9' ceilings on the main level and bedrooms. The designer upgrades showcase a 10' island with statement pendant lights, quartz countertops, storage pantry, upgraded built-in stainless appliances, and a walkout finished basement. Owner’s Suite with a walk-in closet, tray ceiling and an ensuite bath with large roman shower & dual vanities. Easy access to I-79 and R-19.
$133,000
164 Valley Rd Canonsburg, PA 15317
- Type:
- Single Family
- Sq.Ft.:
- 1,251
- Status:
- Active
- Beds:
- 3
- Lot size:
- 0.56 Acres
- Year built:
- 1948
- Baths:
- 1.00
- MLS#:
- 1670935
ADDITIONAL INFORMATION
Put your finishing touches on this gem in Canonsburg! This home situated on a quiet road has tremendous potential. Additional parcel also included.
- Type:
- Townhouse
- Sq.Ft.:
- 1,492
- Status:
- Active
- Beds:
- 3
- Lot size:
- 0.07 Acres
- Year built:
- 2018
- Baths:
- 3.00
- MLS#:
- 1670627
- Subdivision:
- Overlook At Southpointe
ADDITIONAL INFORMATION
Get ready to fall in love! 1426 Deer Creek Crossing looks like a Model Home and is ready for you to move right in and start hosting backyard cookouts! Hardwood stairs lead from the entrance to the main level with new wide plank luxury vinyl floors (installed April ’24) that extend into the Kitchen and Dining Room. This home feels super spacious with 9-foot-tall ceilings on the main level. You will love cooking and entertaining in the bright kitchen with 42” cabinets, granite counters and Stainless-Steel Appliances. The Dining Room glass door opens to a new patio (installed July ’23) that’s perfect for summer cookouts or drinks around the fire. Upstairs you'll find 3 bedrooms including the master suite with walk in closet and private bathroom with oversized vanity and tile shower. A 2nd floor laundry closet is conveniently near the hall bath. All of the carpet was replaced in September 2024 and is ready for the new owner to enjoy. HOA covers grass cutting, mulching, trimming, shrubbery.
- Type:
- Townhouse
- Sq.Ft.:
- 2,128
- Status:
- Active
- Beds:
- 3
- Year built:
- 2003
- Baths:
- 3.00
- MLS#:
- 1670343
- Subdivision:
- Waterford Villas
ADDITIONAL INFORMATION
Welcome to Waterford Villas with maintenance free living!! Newer: Roof, furnace/AC, refrigerator, drawer dishwasher, glass top stove, garage door opener, and washing machine. Master bedroom on the main level with a walk-in closet and Master bath including shower, jet spray tub and vanity. Built-in shelving in all bedroom closets. Stainless appliances, sliding glass door from kitchen to the deck. Upper level features a Loft, 2 bedrooms with lots of closet space. Laundry off of the game room/theatre room, with more storage space. Pool and Club House. Great community...small plan...less than 60 homes. Convenient location...minutes to Rt. 19, I-79, Southpointe and Donaldson's Crossroads. Come take a look today!
$339,900
663 Woodland Rd Canonsburg, PA 15317
- Type:
- Single Family
- Sq.Ft.:
- n/a
- Status:
- Active
- Beds:
- 4
- Lot size:
- 0.25 Acres
- Year built:
- 1965
- Baths:
- 3.00
- MLS#:
- 1670024
ADDITIONAL INFORMATION
If a gracious front porch that welcomes you to a spacious nicely updated home with room for everyone, everything and entertaining is what you've been dreaming of...well, you've clicked on the right property! This 4 BR beauty, conveniently located to 79 & Canonsburg Borough Park& Pool boasts many coveted amenities. The bright EIK kitchen offers counters a plenty and spills to your own chic roof top patio! The custom crafted coffered ceilings in the LR set this room apart from any.... coupled with the formal dining room, there's space a plenty for all of your lifestyle dreams. UPSTAIRS the hall bath is luxe. The lower level offers a bonus entertaining space, laundry and ample storage. The newer roof is both high style and fantastic quality. All of the details are fresh and ready for you to make it yours.....
$479,900
0 Mcdowell Lane Canonsburg, PA 15317
- Type:
- Single Family
- Sq.Ft.:
- n/a
- Status:
- Active
- Beds:
- n/a
- Lot size:
- 12.68 Acres
- Baths:
- MLS#:
- 1670117
ADDITIONAL INFORMATION
Developers imagine an Enclave of Brownstones nestled in this beautiful location! Multi-Family Development Opportunity in North Strabane, a thriving area in Washington County. Current zoning map is R-3 High-Density Residential District (Multi-Family). McDowell Lane is booming w/development due to its desirable & convenient location between Rt19 in Peters Township & McClelland Rd in North Strabane. Close to I79 Canonsburg Exit & is approx 20 miles south of Downtown Pittsburgh & within 30 minutes of the Pittsburgh Airport. The property is beautifully wooded w/mature hardwd trees & gentle terrain. McDowell Lane can be single-family or with conditional use approval, Multi-Family Residential. Convenient to Shopping at Donaldson's Crossroads, Tanger Outlets, Trinity Pointe & South Hills Village. Quick access to points North & South on I79. Close to Southpointe, Schools, Parks & more! The property has public water, gas, sewer, & electricity all available.
- Type:
- Other
- Sq.Ft.:
- n/a
- Status:
- Active
- Beds:
- n/a
- Lot size:
- 0.24 Acres
- Baths:
- MLS#:
- 1668754
ADDITIONAL INFORMATION
This beautiful lot, situated in the Canon-McMillan School District, offers a prime location with convenient access to schools, restaurants, shopping, and Falconi Field. With frontage on both Craighead Street and Walters Aly, this property presents an excellent opportunity for potential homeowners or investors alike.
- Type:
- Single Family
- Sq.Ft.:
- 1,201
- Status:
- Active
- Beds:
- 2
- Lot size:
- 0.11 Acres
- Year built:
- 1945
- Baths:
- 2.00
- MLS#:
- 1668851
ADDITIONAL INFORMATION
This Home was updated in 2000. All new electrical, plumbing, drywall and insulation at the time it was updated. Interior French drains and sump pump , wall anchors by Mathews Wall Anchor System 2008 with transferable warranty. There is a 6x9 walk in closet in the master. level rear yard. Great Neighborhood!
$650,000
0 Morganza Road Canonsburg, PA 15317
- Type:
- General Commercial
- Sq.Ft.:
- n/a
- Status:
- Active
- Beds:
- n/a
- Lot size:
- 4.69 Acres
- Baths:
- MLS#:
- 1668806
ADDITIONAL INFORMATION
4.69 ACRES OF LAND FULLY DEVELOPED FOR CONDITIONAL USE FOR 49 MULTI-FAMILY UNITS. ALL UTILITIES AND STORMWATER MANAGEMENT COME WITH THE CONDITIONAL USE APPROVALS.
- Type:
- Single Family
- Sq.Ft.:
- 1,098
- Status:
- Active
- Beds:
- 2
- Lot size:
- 0.1 Acres
- Year built:
- 1929
- Baths:
- 2.00
- MLS#:
- 1668542
ADDITIONAL INFORMATION
Welcome home to 27 Chestnut Street. Only minutes from West Pike Street. Brand new landscaping and exterior paint for outdoor entertainment. Foyer equipped with ample storage space and hand crafted built-ins. Newly oiled hardwood floors throughout. Brand new dishwasher and refrigerator along with "Dacor" induction cooktop and two "Dacor" true convection ovens in this state of the art kitchen. Central vac system with a brand new washer in basement. Two generously sized bedrooms with more storage solutions and closet space. Two car detached garage with an entertainment area and outdoor kitchen area. Dimmer lights and fireplace in the living room to set the right mood. Notice the hand carved hardwood floors. Multiple stereo systems with built in speakers located in the living room, bedroom, and garage create a perfect environment for entertaining. With such quick access to Canonsburg Town Park and Pool, all this home is missing is you!
- Type:
- Other
- Sq.Ft.:
- n/a
- Status:
- Active
- Beds:
- n/a
- Lot size:
- 1.83 Acres
- Baths:
- MLS#:
- 1668129
ADDITIONAL INFORMATION
One of the last remaining estate lots in Peters Twp. Location Location Location - Nestled in the Colony Manor plan of lots and abuts the Montour Trail. The Heart of Peters is just around the bend - Shopping, restaurants, community facilities including municipal building, schools, library, tennis, park, rec center all within a stones throw. Even minutes to South Hills Village and public transportation make this the go to homesite. with the 1.83 acres. 15 ft driveway access off of Bunker Hill provides a wooded private homesite - yet the convenience of a wonderful neighborhood. Survey.
- Type:
- Single Family
- Sq.Ft.:
- n/a
- Status:
- Active
- Beds:
- 3
- Year built:
- 1981
- Baths:
- 2.00
- MLS#:
- 1667615
ADDITIONAL INFORMATION
Newly remodeled 3 bedroom 2 bath ranch with walkout basement and a two car garage. Open floor plan: living room, dining room, and kitchen. Brand new kitchen cabinets with Island: ceramic tile floor and granite countertops. All new first floor ceramic tile bath. Refinished hardwoods throughout first floor. Walkout basement includes new floor in game room, and all new ceramic tile Bathroom/laundry Room, with large walk-in shower. New deck out back off the dining room with a gorgeous view of the rolling acres of the neighbors farm behind the back yard.
- Type:
- Townhouse
- Sq.Ft.:
- 2,022
- Status:
- Active
- Beds:
- 3
- Lot size:
- 0.09 Acres
- Year built:
- 2014
- Baths:
- 3.00
- MLS#:
- 1667395
- Subdivision:
- Weavertown Pointe
ADDITIONAL INFORMATION
Welcome Home to 1145 Bayberry Drive! This end-unit townhome has been nicely upgraded. Enjoy the convenience of low-maintenance living with included exterior upkeep such as lawn mowing, mulching, and shrub trimming. The first floor boasts spacious 9-foot ceilings and a rear extension, adding an extra 4 feet to the room sizes compared to standard townhomes in Weavertown Pointe. Since its construction, the home has received numerous updates: a retractable awning with sunshade on the Trex deck, a custom-tiled kitchen backsplash, a fresh coat of custom paint throughout the house, added side yard mulch bed and landscaping, a stone patio, new kitchen appliances and Window Genie Protector on the first-floor windows to shield the hardwood floors from sunlight. The finished basement features a sliding glass door leading to a stone patio. It's convenient location is just off the Canonsburg exit, nestled between I-79 and R19, and close to Southpointe.
- Type:
- General Commercial
- Sq.Ft.:
- n/a
- Status:
- Active
- Beds:
- 2
- Lot size:
- 2.4 Acres
- Year built:
- 1935
- Baths:
- 1.00
- MLS#:
- 1667114
ADDITIONAL INFORMATION
Gas station, car wash, restaurant, brewery, office space… it is all possible on this C-2 Zoned, 2.4 acre parcel in Cecil Twp just off the Southpointe exit of I-79. High visibility is the key to any business and this location gives you that with nearly 10,000 cars driving past you daily. Everyone who lives in Southpointe, me included, has said, "putting a gas station at that intersection would be like printing money!" Now is your chance!! Seconds away from the intersection of I-79 and the new I-576. 20 minutes to the airport. 20 minutes to downtown Pittsburgh. Basically located in Southpointe. Location, location, location is the name of the game here!! Currently, there is a two bedroom, one bathroom home located on the property, but the value is in the land, not the home. Public water & electric available, and on-lot sewage. 2+ acres of FLAT land in Southwest PA is hard to find... This is your opportunity to put your stamp on the Real Estate landscape of this growing community.
$675,000
2006 Dantry Dr Canonsburg, PA 15317
- Type:
- Single Family
- Sq.Ft.:
- 3,778
- Status:
- Active
- Beds:
- 4
- Lot size:
- 0.32 Acres
- Year built:
- 2020
- Baths:
- 4.00
- MLS#:
- 1666835
- Subdivision:
- Overlook At Southpointe
ADDITIONAL INFORMATION
Impressive home located in the desirable Overlook at Southpointe neighborhood. Features plenty of natural lighting, beautiful gourmet kitchen w/ island & breakfast nook area, ceramic tile backsplash, stainless steel appliances, granite counters & white cabinets, ideal for any culinary enthusiast & entertaining. Spacious great room, stone gas fireplace, dining room with crown molding, private office with French doors. Primary suite offers a peaceful sanctuary with ample room for comfort and a large bonus room for storage or an additional bedroom. Spacious finished game room with an additional side room that can be used for a home gym or endless possibilities for entertainment and leisure. Three-car garage with plenty of space for your vehicles and storage needs. The yard is great for outdoor activities and is equipped with an underground invisible fence. This home combines luxury, comfort and convenience in a beautiful setting. Don't miss the opportunity to make it yours.
- Type:
- Single Family
- Sq.Ft.:
- 1,176
- Status:
- Active
- Beds:
- 4
- Lot size:
- 0.1 Acres
- Year built:
- 1946
- Baths:
- 1.00
- MLS#:
- 1666782
ADDITIONAL INFORMATION
This charming Cape Cod-style home has been meticulously renovated, with a blend of classic charm & modern upgrades. The newly updated interior showcases a new kitchen with sleek Hickory cabinets & countertops. The master bedroom is conveniently located on main level. LV flooring graces the 1st floor and ww carpeting adds comfort to the upper level. Freshly painted, this home is move-in ready. Key upgrades include a new roof installed in 2018, new windows, a 200-amp electrical system. The tankless electric hot water and heat pump ensure energy efficiency. Newly installed Matthews wall anchors w/ 50-year trans warranty, a sump pump, and new basement steps. The side porch has been rebuilt, enhancing the home's curb appeal, and the foundation has been freshly painted. Located near downtown Canonsburg with convenient access to community events and within walking distance to Town Park. All upgrades were done by qualified journeymen in the building trades, ensuring quality craftsmanship.
$157,000
363 Grace Ave Canonsburg, PA 15317
- Type:
- Single Family
- Sq.Ft.:
- 790
- Status:
- Active
- Beds:
- 2
- Lot size:
- 0.3 Acres
- Year built:
- 1950
- Baths:
- 1.00
- MLS#:
- 1666774
ADDITIONAL INFORMATION
Welcome to this comfortable 2-bedroom home nestled in a peaceful neighborhood, perfect for those seeking tranquility without sacrificing convenience. Situated on a spacious corner lot, this property offers ample outdoor space, including a fenced-in portion ideal for pets, gardening, or simply enjoying the fresh air. Inside, the home features a nicely sized master bedroom, providing plenty of room for relaxation. The second bedroom, cozy and versatile, is perfect for a guest room or a home office, making it easy to adapt to your needs. The expansive basement adds even more value, with a dedicated laundry area (with an extra shower) and plenty of additional space that can be used for storage, a home gym, or any other purpose you envision. Whether you're a first-time homebuyer or looking to downsize, this home offers the perfect blend of comfort, convenience, and potential. Don't miss your chance to make it your own!
- Type:
- Single Family
- Sq.Ft.:
- n/a
- Status:
- Active
- Beds:
- n/a
- Lot size:
- 7.78 Acres
- Baths:
- MLS#:
- 1666355
ADDITIONAL INFORMATION
Absolutely Gorgeous Acreage! One of a kind Location within Peters Township, Washington County! Perfect private location yet close to Rt19N in Peters in the community of "Tomahawk". Build your custom home with one of Peters Townships premier custom builders, McLaughlin Builders, LLC. Your forever home will be nestled on beautiful property on a private road with 5 other custom homes. The largest of all of the lots on Teepee, Lot 1 Teepee offers...Plenty of space, plenty of privacy and lots of outdoor space to enjoy mother nature. Public water and Public sewage! So much space that's perfect for your custom home, pool, outdoor covered patio area, out-buildings, gardens and fishing/canoeing...all on your own private acreage yet only a few minutes from RT19 in Peters Township. It worth treating yourself to take a look! Build your estate home with McLaughlin Builders, LLC, who have been building quality custom homes for clients for more than 30 years!
- Type:
- Other
- Sq.Ft.:
- n/a
- Status:
- Active
- Beds:
- n/a
- Lot size:
- 0.1 Acres
- Baths:
- MLS#:
- 1665671
ADDITIONAL INFORMATION
Level Lot 35' X 120' with all utilities available. Close proximity to I79, RT.19, Southpointe, The Meadows Casino, Tanger Outlets & Canonsburg Town Park. Canon Mac Schools & Low Washington County Taxes.
$1,700,000
180 Wellington Circle Canonsburg, PA 15317
- Type:
- Single Family
- Sq.Ft.:
- 5,192
- Status:
- Active
- Beds:
- 6
- Lot size:
- 0.53 Acres
- Year built:
- 2021
- Baths:
- 5.00
- MLS#:
- 1665297
- Subdivision:
- Anthony Farms
ADDITIONAL INFORMATION
Welcome to the luxury of this 6 bedroom home in Anthony Farms. You won’t be able to take your eyes off of the picturesque landscaping. Wondrous views lead to a covered porch and double door entry. The main floor has stunning hardwoods, 2 offices, coffered ceilings, spacious family room with gas fireplace, & top of the line kitchen with an island covered in leathered granite. There’s also a giant pantry, mudroom, and 1/2 bath. The view of the pool, yard & covered patio is magnificent. You won’t want to leave this oasis. On the 2nd floor is laundry, & 5 bedrooms with walk-in closets. Four of the bedrooms have custom led lights lining the walls. The master has 2 walk-ins & stunning pool views. The basement is an entertainer’s dream with a full bar covered in leathered granite. It overlooks the great movie area and big game room. Completing the basement is the 6th bedroom, bath & gym. The main level has a giant 4 car garage & flat driveway. Every day is vacation at this incredible home!

The data relating to real estate for sale on this web site comes in part from the IDX Program of the West Penn MLS. IDX information is provided exclusively for consumers' personal, non-commercial use and may not be used for any purpose other than to identify prospective properties consumers may be interested in purchasing. Copyright 2025 West Penn Multi-List™. All rights reserved.
Canonsburg Real Estate
The median home value in Canonsburg, PA is $311,000. This is higher than the county median home value of $206,600. The national median home value is $338,100. The average price of homes sold in Canonsburg, PA is $311,000. Approximately 54.29% of Canonsburg homes are owned, compared to 38.74% rented, while 6.98% are vacant. Canonsburg real estate listings include condos, townhomes, and single family homes for sale. Commercial properties are also available. If you see a property you’re interested in, contact a Canonsburg real estate agent to arrange a tour today!
Canonsburg, Pennsylvania 15317 has a population of 9,643. Canonsburg 15317 is more family-centric than the surrounding county with 35.42% of the households containing married families with children. The county average for households married with children is 27.71%.
The median household income in Canonsburg, Pennsylvania 15317 is $65,888. The median household income for the surrounding county is $68,787 compared to the national median of $69,021. The median age of people living in Canonsburg 15317 is 37.8 years.
Canonsburg Weather
The average high temperature in July is 82.1 degrees, with an average low temperature in January of 20 degrees. The average rainfall is approximately 39.1 inches per year, with 29 inches of snow per year.
