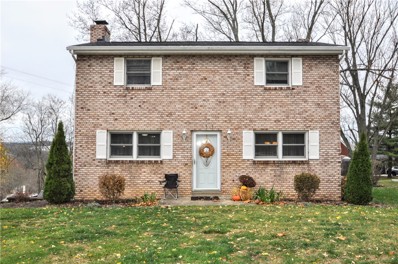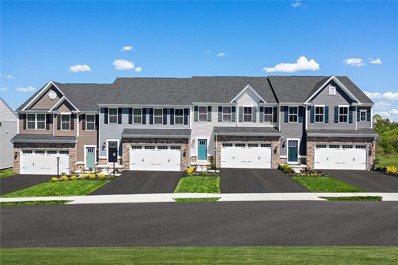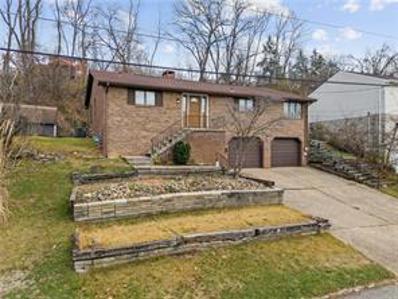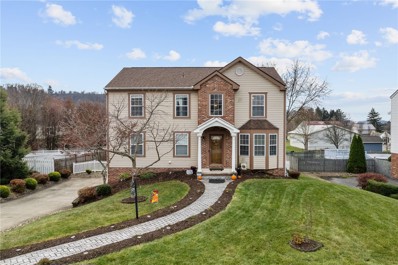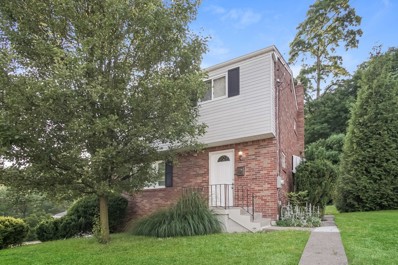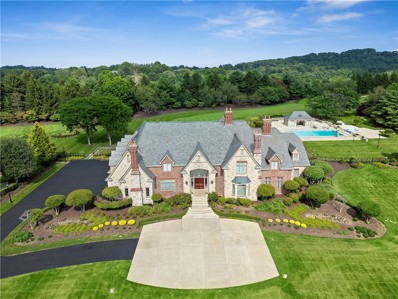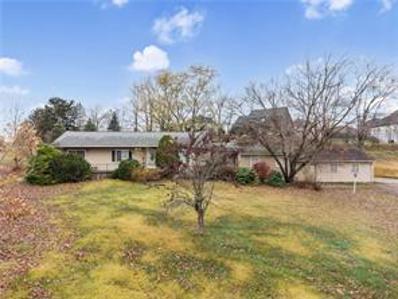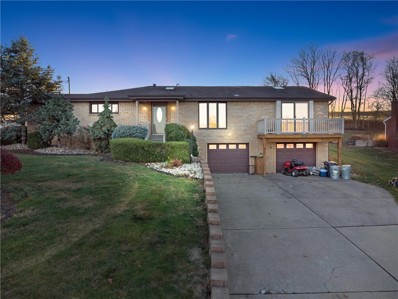Canonsburg PA Homes for Sale
$330,000
521 Gala Dr Canonsburg, PA 15317
- Type:
- Townhouse
- Sq.Ft.:
- 1,848
- Status:
- Active
- Beds:
- 3
- Lot size:
- 0.08 Acres
- Year built:
- 2013
- Baths:
- 4.00
- MLS#:
- 1682096
- Subdivision:
- Summerbrooke
ADDITIONAL INFORMATION
Nice end Townhouse in great location. 3 Bedrooms, 3 Full Bathrooms, 1 Half Bathroom, finished basement. Updated Deck.
- Type:
- Single Family
- Sq.Ft.:
- 728
- Status:
- Active
- Beds:
- 2
- Lot size:
- 0.14 Acres
- Year built:
- 1949
- Baths:
- 1.00
- MLS#:
- 1682055
ADDITIONAL INFORMATION
Welcome to 367 Cloverdale Ave. This totally updated 2-bedroom, 1-bath home is move-in ready and packed with charm. The original hardwood floors have been refinished, giving the space a warm, inviting feel. The large, eat-in kitchen is perfect for cooking and hanging out, with beautiful granite counters and brand new stainless steel appliances. The bathroom has been fully remodeled for a fresh, modern look. Down in the basement, you’ll find a newly added game room – great for extra space to relax or entertain. With a metal roof and all the updates you need, this cozy home is ready for you to move right in.
- Type:
- Single Family
- Sq.Ft.:
- 4,193
- Status:
- Active
- Beds:
- 5
- Lot size:
- 0.24 Acres
- Year built:
- 2014
- Baths:
- 5.00
- MLS#:
- 1682060
- Subdivision:
- Summerbrooke
ADDITIONAL INFORMATION
Here it is, the one you have been waiting for! With over 4,100 sq ft of living space plus a huge gameroom & beautiful outdoor spaces, 709 Jonagold can now be yours! The main floor boasts hardwood floors, soaring ceilings & custom moldings. The open concept Kitchen is spectacular w/a large island, walk-in pantry, granite countertops & tons of cabinets. The Breakfast Room is filled w/natural light from the walls of windows. The adjacent FR has a stunning stone Fireplace. A Dining Room, Living Room, Main Floor Office, Laundry Room & Powder Room complete the main floor. Upstairs the Owner's Suite will wow you w/it's dramatic tray ceiling & 12x12 Sitting Room w/ a private deck! The 2 walk-in closets & spacious bathroom will not disappoint. Bedroom #2 has its own private bath. The lower level is sure to be your new favorite hang out space with a custom bar, lounge with fireplace & media room! Potential for 2 more bedrooms. A large stone patio & custom lighting outside! Awesome location!
Open House:
Sunday, 1/5 12:00-3:00PM
- Type:
- Single Family
- Sq.Ft.:
- 1,944
- Status:
- Active
- Beds:
- 4
- Lot size:
- 0.23 Acres
- Year built:
- 2005
- Baths:
- 3.00
- MLS#:
- 1681769
- Subdivision:
- Heartwood Farms
ADDITIONAL INFORMATION
Welcome to 1021 Greenfield Drive, a beautifully updated 4-bedroom, 2.5-bath home in Canonsburg. This charming property offers a perfect blend of style and functionality, with new flooring throughout (2022) and a completely renovated kitchen (2018) that will delight any home chef. The kitchen features modern cabinetry, sleek countertops, and high-quality appliances, making it the heart of the home. The spacious living areas are ideal for entertaining, while the cozy family room provides a welcoming retreat for relaxation. Upstairs, you’ll find four generously sized bedrooms, including a primary suite with an en suite bath. The additional full bath and convenient powder room add to the home’s practicality. New HVAC installed 2023 Step outside to a well-maintained yard, or the main level covered deck with a stunning view, perfect for outdoor activities or quiet evenings. Conveniently located near shopping, dining, and major routes, this home combines modern updates with a prime location
$525,000
1031 Oakbrooke Canonsburg, PA 15317
- Type:
- Single Family
- Sq.Ft.:
- n/a
- Status:
- Active
- Beds:
- 4
- Lot size:
- 0.34 Acres
- Year built:
- 2015
- Baths:
- 4.00
- MLS#:
- 1681699
- Subdivision:
- Oakbrooke Estates
ADDITIONAL INFORMATION
Welcome to your perfect home designed for comfort and entertaining! This beautiful 4-bdr home featuring the primary bedroom on the first floor offers everything you need! This spacious open concept living area has tons of natural light & beautiful coffer ceilings for that added touch of elegance. The kitchen is ideal for the one who loves to cook and entertain. Step onto the large deck w/beautiful awing & steps to the ground level. Each bdr is generously sized w/ primary suite offering a en-suite bathroom & two walk in closets. The fully finished walk-out basement is a standout feature, complete w/bdr, a bonus room, a huge living area, & second kitchen—perfect for multi-generational living or hosting gatherings. A fenced yard w/ a sprinkler system adds privacy and convenience for outdoor activities or fury pets! This home has been updated w new carpet, paint, professionally cleaned interior and windows. This home truly has it all-space, style & unbeatable location.
Open House:
Sunday, 1/5 1:00-3:00PM
- Type:
- Townhouse
- Sq.Ft.:
- 2,030
- Status:
- Active
- Beds:
- 3
- Lot size:
- 0.12 Acres
- Year built:
- 2017
- Baths:
- 3.00
- MLS#:
- 1681528
- Subdivision:
- Overlook
ADDITIONAL INFORMATION
Welcome to 4060 Overview Dr in the highly desirable Overlook Community in Southpointe & Canon-Mac schools. The end-unit, Wexford model features 3 bedrooms, 2 1/2 baths & finished game room. A 4-foot extension bumps out the home on every level. The extension allows for extra cabinetry & a larger island in kitchen, larger primary bathroom & increased game room. The kitchen countertops were recently replaced w/ quartz, including full quartz backsplash. From the kitchen, step onto the composite deck & enjoy beautiful, unobstructed views. Generously sized living room w/ ample space for relaxing as well as corner desk space, if needed. On the 2nd level, the primary bedroom suite with 10' tray ceiling offers a walk-in closet, en-suite bath with double vanity sink, soaking tub & shower. Two additional bedrooms, a full bath, and the laundry room complete the upstairs. Game room has lifeproof flooring. Just minutes from everything! Start 2025 in this meticulously maintained, move-in ready home.
Open House:
Saturday, 1/4 12:00-2:00PM
- Type:
- Single Family
- Sq.Ft.:
- 4,100
- Status:
- Active
- Beds:
- 4
- Lot size:
- 0.22 Acres
- Year built:
- 2019
- Baths:
- 5.00
- MLS#:
- 1681880
- Subdivision:
- The Overlook At Southpointe
ADDITIONAL INFORMATION
This 5 years young Heartland Homes Baldwin diamond level floor plan is only 1 of 2 of this model in the entire neighborhood! This beautiful home offers timeless attention to detail which is evident at every turn! Step inside & you will find a large open floor plan full of natural light, an upgraded chef's kitchen with oversized island, upgraded cabinetry, quartz counters, coffee bar, & a large composite deck right off of the kitchen leading down to a private flat yard backed by mature trees! Downstairs you will find a huge finished game room complete with rough in's for a future wet bar & an additional full bathroom. Upstairs offers 4 large bedrooms all with ample closet space, and each with an attached bath- bedrooms 2 & 3 are connected by a J&J, bedroom 4 offers an ensuite, & the spacious master boasts a luxury ensuite with soaking tub, shower & wc. Additional upgrades include high efficiency HVAC equipment with built in humidifier, generator hook up panel, & insulated 3 car garage.
- Type:
- Townhouse
- Sq.Ft.:
- 930
- Status:
- Active
- Beds:
- 2
- Lot size:
- 0.04 Acres
- Year built:
- 1984
- Baths:
- 2.00
- MLS#:
- 1681808
ADDITIONAL INFORMATION
Very nice 2 bedroom Townhome in a very easy to access location just off of the Bridgeville exit of 1-79 near Rte. 19 and the S Hills shopping corridor. Close to Bridgeville and nearby shops and grocery. In a desirable plan with low monthly HOA fees.
- Type:
- Single Family
- Sq.Ft.:
- 2,724
- Status:
- Active
- Beds:
- 4
- Lot size:
- 0.28 Acres
- Year built:
- 2012
- Baths:
- 4.00
- MLS#:
- 1681760
- Subdivision:
- Concord Green
ADDITIONAL INFORMATION
*Spectacular Updates Abound This Move-In Ready 2 Story 4 Bedroom Home Featuring 9' Ceilings Throughout The Main Level!*Formal living & dining room, updated center island kitchen boasting quartz tops, stainless appliances, breakfast bar & access to the rear deck, sundrenched family room featuring a wall of windows, main floor laundry room & updated powder room, the upper level offers a spacious owners suite featuring a large walk-in closet & updated luxury bathroom with double sink vanity & soaking, 2 additional bedrooms feature a Jack-n-Jill bath and the 4th bedroom with a private bath perfect for a guest suite, finished game room, 2 car garage, large rear deck with gazebo, fenced rear yard, conveniently located to I-79, Route 19, Southpointe, schools, shopping, entertainment and more!
$59,000
101 Bow St Canonsburg, PA 15317
- Type:
- Single Family
- Sq.Ft.:
- 909
- Status:
- Active
- Beds:
- 2
- Lot size:
- 0.09 Acres
- Year built:
- 1903
- Baths:
- 2.00
- MLS#:
- 1681689
ADDITIONAL INFORMATION
Welcome to 101 Bow Street located in Canonsburg! A Home with Endless Possibilities! Located in the Canon-McMillan School District, this charming two-bedroom home offers a world of potential. Nestled in a quiet neighborhood, it’s an ideal opportunity for customization or investment. The property features a partially finished basement equipped with a convenient half-bathroom that can easily be converted into a full bath. The basement provides ample space for additional living quarters, a recreation area, or extra storage. On the main level, the home boasts a cozy layout, perfect for comfortable living or use as a rental property. With on-street parking and plenty of room for personalization, this property is perfect for first-time homebuyers, downsizers, or investors seeking a home with potential for increased value. Don’t miss the chance to create your dream space or secure a solid investment in a fantastic location!
- Type:
- Single Family
- Sq.Ft.:
- n/a
- Status:
- Active
- Beds:
- 3
- Lot size:
- 0.3 Acres
- Year built:
- 1977
- Baths:
- 2.00
- MLS#:
- 1681451
ADDITIONAL INFORMATION
This beautiful home has been well maintained by its original owners. New Roof. The large living room and finished game room would be great for entertaining guests. Drink your morning coffee on your choice of either one of the decks (one off the kitchen and one off the master bedroom). Located on a great lot. A Super Buy!
$449,000
600 Spruce Ln Canonsburg, PA 15317
- Type:
- Townhouse
- Sq.Ft.:
- 2,214
- Status:
- Active
- Beds:
- 3
- Lot size:
- 0.1 Acres
- Year built:
- 2022
- Baths:
- 4.00
- MLS#:
- 1681363
- Subdivision:
- Laurel Landings
ADDITIONAL INFORMATION
LIKE NEW~End Unit "Seranade" offers a spacious floor plan on a premium private lot. The walk out lower level currently an office w nearby powder room~ can easily be transformed into a TV room, gym, or bedroom. Neutral decor and beautiful pecan tone flooring feels both modern and warm. The gourmet kitchen showcases crisp white kitchen cabinets, SS appliances, and quartz counters ~ creating a timeless and classic look with convenient access the private balcony finished w/craftsman details of a stacked stone wall & gas fireplace~ the perfect setting to wind down after a long day. Natural light floods the main living space while expansive windows offer stunning views of the woods & nearby lake. Relax in the spacious owner's suite w/a luxurious ceramic ensuite bath. Two secondary bedrooms, another full bath, & laundry facilities complete the upper level. Laurel Landings residents enjoy a community clubhouse, Fitness Center, Fire pit, and Bocce Court.
- Type:
- Townhouse
- Sq.Ft.:
- 2,569
- Status:
- Active
- Beds:
- 3
- Lot size:
- 0.06 Acres
- Year built:
- 2024
- Baths:
- 4.00
- MLS#:
- 1681315
- Subdivision:
- Greenwood Village/g3
ADDITIONAL INFORMATION
Welcome to the Rosecliff at Greenwood Village - Low maintenance living with lawncare included, as well as access to the brand-new Pool, Clubhouse and Fitness Center! The townhome villa radiates elegance by blending sophistication and low-maintenance living. The first-floor features soaring 9 ft. ceilings, luxury vinyl plank throughout the entire first floor, a gourmet kitchen with 42" white cabinets, ample counter space, and a pantry for extra storage. In the main living area, the great room opens into the dining room and kitchen, ideal for gatherings. Upstairs, a loft, 2 spacious bedrooms, a full bath and a laundry room offer complete comfort. In your luxury owner's suite, find double walk-in closets, elevated dual vanities and luxury Roman shower with ceramic tile. Enjoy your finished basement with full bathroom for hosting and entertaining. This home also includes craftsman trim package for a modern, elevated finish. Schedule your tour today at our NEW Rosecliff model!
$649,999
126 Mallard Ln Canonsburg, PA 15317
- Type:
- Single Family
- Sq.Ft.:
- 3,886
- Status:
- Active
- Beds:
- 4
- Lot size:
- 0.27 Acres
- Year built:
- 2012
- Baths:
- 4.00
- MLS#:
- 1680999
- Subdivision:
- Brookview Villas
ADDITIONAL INFORMATION
Custom built home with a spacious, open interior and great exterior entertaining space. Welcoming two story entry hall opens to the formal dining room with a built-in buffet & to the great room with soaring ceilings, gas fireplace and access to the rear deck. The great room is open to the gourmet kitchen with stunning maple cabinetry, granite counters, SS appliances, pantry and includes a bar sink for entertaining. There is an informal eating area. The huge primary bedroom is down a short hallway. The primary has a tray ceiling, large custom walk-in closet & luxurious bath. The main floor has the second bedroom with a large walk in closet. The second floor has a great loft that overlooks the entry & great room. There is a third bedroom with a full bath. The lower level has a game room with access to the rear yard, a bedroom & full bath. There is an immense storage area 22x14 & 33x18. Perfect area for a gym or theater. The deck is 23x10 with 15x10 under roof. Level private yard
- Type:
- Single Family
- Sq.Ft.:
- 1,064
- Status:
- Active
- Beds:
- 2
- Lot size:
- 0.13 Acres
- Year built:
- 1928
- Baths:
- 1.00
- MLS#:
- 1680965
ADDITIONAL INFORMATION
This beautifully UPDATED, warm, modern, country home is truly a SHOW stopper! Every detail is BRAND NEW! Located on a quiet, desirable street just mins. from downtown Canonsburg, with easy access to I-79, Southpointe, shopping & Canon-Mac school district, this home is ideal for convenience & comfort. Freshly painted exterior, new roof, windows, new deck, large backyard & the charming front porch adds extra space for outdoor relaxation. Inside, the home greets you w/open living space featuring NEW flooring, NEW light fixtures & freshly painted walls throughout. The accent shiplap over the fireplace & into the brand-new kitchen adds character. NEW cabinets, butcher block counters, a state-of-the-art sink & all-new appliances makes this kitchen a dream. The upper level includes a completely remodeled bathroom & 2 spacious Bedrooms. The home is outfitted with a NEW furnace, AC & hot water tank. With all these updates & the perfect location, this home is a must-see!
- Type:
- Single Family
- Sq.Ft.:
- 1,248
- Status:
- Active
- Beds:
- 3
- Lot size:
- 0.22 Acres
- Year built:
- 1982
- Baths:
- 2.00
- MLS#:
- 1680572
ADDITIONAL INFORMATION
Welcome to this stunning brick home in the Canon McMillan school district, offering an exceptional living experience. Enjoy easy access to recreational facilities like Pickleball and basketball courts, perfect for active families. The open concept design features a welcoming entry and spacious living areas with dramatic 14-foot vaulted ceilings. A charming gas fireplace adds a cozy touch to the living room, ideal for gatherings. Step outside to the patio for breathtaking sunset views. Upstairs, two generously sized bedrooms provide comfort, while the basement offers versatile options for a game room or guest area. The two-car garage accommodates vehicles and provides extra storage, making it a car enthusiast’s dream. Located in a prime area with convenient access to local amenities, this home is a perfect blend of style and functionality. Don’t miss your chance to experience this extraordinary opportunity!
- Type:
- Single Family
- Sq.Ft.:
- 2,512
- Status:
- Active
- Beds:
- 4
- Lot size:
- 0.27 Acres
- Year built:
- 1997
- Baths:
- 4.00
- MLS#:
- 1680833
ADDITIONAL INFORMATION
WELCOME to your HOME in the CANON MCMILLAN SCHOOL DISTRICT, located in a community WITHOUT an HOA. Enjoy the UPDATED EAT-IN KITCHEN featuring GRANITE countertops and SOFT-CLOSE cabinets. The kitchen and dining room benefit from additional space created by BUMP-OUT BAY WINDOWS. Step out onto your COMPOSITE and wood BACK DECK and take in the view of your FLAT, FENCED-IN YARD, which includes an area of RUBBER MULCH. On the main floor, you will find an ADDITIONAL ROOM that can serve as an office, den, bedroom, etc ... complete with a stylish BARN DOOR. The LAUNDRY ROOM is also conveniently located on the MAIN FLOOR. Upstairs, there are FOUR BEDROOMS, each with ample closet space. The MASTER BEDROOM boasts a REMODELED EN SUITE BATHROOM including a vanity with double sinks, shower, and a tub, along with two walk-in closets. Don't forget to explore the FINISHED WALK OUT BASEMENT, which adds even more space to this lovely home.
$249,999
329 Giffin Ave Canonsburg, PA 15317
- Type:
- Single Family
- Sq.Ft.:
- 1,722
- Status:
- Active
- Beds:
- 3
- Lot size:
- 0.15 Acres
- Year built:
- 1970
- Baths:
- 3.00
- MLS#:
- 1680852
ADDITIONAL INFORMATION
Don't miss this stunning brick 3/2.5 in a prime location! The bright kitchen has plenty of counter and cabinet space including a built-in pantry. All living areas are spacious and comfortable. Keep your buggy safe in the garage or use it for additional storage. A back patio welcomes your grill and next party!
$35,000,000
784 Waterdam Rd Canonsburg, PA 15317
- Type:
- Single Family
- Sq.Ft.:
- 20,000
- Status:
- Active
- Beds:
- 6
- Lot size:
- 110 Acres
- Year built:
- 2001
- Baths:
- 11.00
- MLS#:
- 1680544
ADDITIONAL INFORMATION
Introducing Triple Crown Estate - a breathtaking 110-acre equestrian estate where world-class amenities & timeless luxury unite. Crafted from Vermont limestone, the European-inspired mansion features 26ft ceilings & exquisite details like spectacular chandeliers, Jerusalem stone flooring, & an iron ore slate roof. Offers 6 bedroom suites, including 1st-floor primary suite w/ mantled fireplace & custom walk-in closet. Boasting a full caterer’s kitchen, Samurai cooking facility, 2000-bottle wine cellar, speakeasy, carved bourbon bar, red velvet cinema & billiards room. Outdoors, a 235-yard golf fairway, 30x60ft saltwater pool w/ hot tub and poolside villa. 6-car garage w/ heated floors. Equestrian facilities include climate-controlled stables w/ 13 stalls, tack room, kitchen, office, indoor/outdoor riding arenas. With 11 fenced pastures, groom/trainer quarters, & proximity to elite country clubs & parks, here is a sanctuary for horse lovers & those seeking an unparalleled lifestyle.
- Type:
- Single Family
- Sq.Ft.:
- 1,322
- Status:
- Active
- Beds:
- 3
- Lot size:
- 1.52 Acres
- Year built:
- 1963
- Baths:
- 3.00
- MLS#:
- 1680515
ADDITIONAL INFORMATION
Huge potential for an incredible investment opportunity! This property offers two parcels with over 1.5 acres where you can renovate the current home or build your dream home. This home offers three bedrooms with 2.5 baths, large living room and an eat-in kitchen. Extra room for additional living space or storage in the basement. 2 car garage with large workshop attached.
- Type:
- Townhouse
- Sq.Ft.:
- 2,066
- Status:
- Active
- Beds:
- 3
- Lot size:
- 0.09 Acres
- Year built:
- 2007
- Baths:
- 4.00
- MLS#:
- 1680339
- Subdivision:
- Maple Ridge
ADDITIONAL INFORMATION
Discover the perfect blend of comfort and convenience in this beautifully maintained 3-bedroom, 3.5-bath townhome. Featuring an open-concept floor plan, the main level offers seamless flow, enhanced by a cozy gas fireplace in the living room—perfect for those chilly winter evenings. The spacious owners’ suite is a retreat of its own, boasting two large walk-in closets and a private en-suite bath. The second floor also offers the convenience of a dedicated laundry area, making everyday living even easier. The lower level provides even more living space, with a finished basement featuring a game room and a separate office, ideal for work or play. Practicality meets ease with a main-level entry and attached 2-car garage. A newly installed radon mitigation system adds peace of mind, while a visitors’ parking lot just across the street ensures convenience for guests. This townhome truly checks all the boxes!
- Type:
- Single Family
- Sq.Ft.:
- 4,562
- Status:
- Active
- Beds:
- 5
- Lot size:
- 0.55 Acres
- Year built:
- 1999
- Baths:
- 5.00
- MLS#:
- 1680431
ADDITIONAL INFORMATION
Stunning home on cul-de-sac in heart of Peters Twp. Two-story entry, sizable kitchen flowing into family room w/ hardwood floors, fireplace and three sliding glass doors. Cathedral ceilings, home office, dining room, multipurpose room, and laundry room complete first floor. Relax in primary bedroom w/ walk-in closet and ensuite. Three additional bedrooms w/ walk-in closets, one w/ ensuite. Fifth bedroom has rough-in plumbing for potential bath. Sizable, finished game room, storage closets, and full bath. Covered patio w/ level, private, fenced-in backyard. Three-car garage and large driveway. Conveniently located near schools, walking trails, rec center, library, and tennis courts.
- Type:
- Other
- Sq.Ft.:
- n/a
- Status:
- Active
- Beds:
- 5
- Lot size:
- 0.19 Acres
- Year built:
- 1912
- Baths:
- 3.00
- MLS#:
- 1680207
ADDITIONAL INFORMATION
Table top level lots with all utilities. To be purchased together -412 & 414 for a consolidation subdivision for 4 fee simple townhomes in the heart of Canonsburg. Close proximity to all downtown Canonsburg amenities. Plans provided for 1560 sq ft, 3 bedroom, 2 car tandem garages, projected under $300k. Acreage, dimensions and taxes reflect both parcels. Zoning is in place. Application for subdivision will be within 30 days.
- Type:
- Single Family
- Sq.Ft.:
- 2,400
- Status:
- Active
- Beds:
- 3
- Lot size:
- 0.51 Acres
- Year built:
- 1957
- Baths:
- 3.00
- MLS#:
- 1680072
ADDITIONAL INFORMATION
Welcome Home to 435 CECIL HENDERSON RD! This charming all-brick home in Cecil Twp sits on a wonderful fenced-in .50 acre lot! FEATURING: 3 bedrooms and 3 full baths, this home combines comfort with style throughout! Enjoy hardwood floors spanning the cozy main living area, a remodeled kitchen with granite countertops, stainless steel appliances, breakfast bar, and elegant backsplash! The master suite includes a large closet and a modern bath with a dual quartz vanity. Main level also offers a large office/play room with ample natural light! The finished lower-level Gameroom offers extra storage, office/flex space, and plenty of space for entertaining! Step outside and relax by the in-ground saltwater pool! Truly an outdoor oasis with resort-style cabana area, composite deck, partially covered patio w/ custom stonework and ample green space behind the pool area! Conveniently located just minutes from Canon McMillon Schools, Washington County Parks & Trails, Southpointe, I79 & I376!
$675,000
100 Mallard Canonsburg, PA 15317
- Type:
- Single Family
- Sq.Ft.:
- 3,024
- Status:
- Active
- Beds:
- 4
- Lot size:
- 0.47 Acres
- Year built:
- 2014
- Baths:
- 3.00
- MLS#:
- 1679661
- Subdivision:
- Brookview
ADDITIONAL INFORMATION
Welcome to your dream home! This stunning custom-built ranch by Benjamin Marcus offers luxurious one-level living with 4 spacious bedrooms and 3 full baths, including 3 bedrooms conveniently located on the main floor. The master suite serves as a peaceful retreat, complete with a private deck overlooking a tranquil creek and serene wooded views. The heart of this home is a beautifully designed kitchen with direct access to a 2-car garage for added convenience. Ample storage throughout ensures space for all your needs. Outside, the main deck provides breathtaking views, and with direct access to the Peters Township Trail, outdoor living is truly a delight. The HOA takes care of lawn maintenance and snow removal, offering you a worry-free lifestyle. Don’t miss this rare opportunity to own an exquisite home in a prime location!

The data relating to real estate for sale on this web site comes in part from the IDX Program of the West Penn MLS. IDX information is provided exclusively for consumers' personal, non-commercial use and may not be used for any purpose other than to identify prospective properties consumers may be interested in purchasing. Copyright 2025 West Penn Multi-List™. All rights reserved.
Canonsburg Real Estate
The median home value in Canonsburg, PA is $311,000. This is higher than the county median home value of $206,600. The national median home value is $338,100. The average price of homes sold in Canonsburg, PA is $311,000. Approximately 54.29% of Canonsburg homes are owned, compared to 38.74% rented, while 6.98% are vacant. Canonsburg real estate listings include condos, townhomes, and single family homes for sale. Commercial properties are also available. If you see a property you’re interested in, contact a Canonsburg real estate agent to arrange a tour today!
Canonsburg, Pennsylvania 15317 has a population of 9,643. Canonsburg 15317 is more family-centric than the surrounding county with 35.42% of the households containing married families with children. The county average for households married with children is 27.71%.
The median household income in Canonsburg, Pennsylvania 15317 is $65,888. The median household income for the surrounding county is $68,787 compared to the national median of $69,021. The median age of people living in Canonsburg 15317 is 37.8 years.
Canonsburg Weather
The average high temperature in July is 82.1 degrees, with an average low temperature in January of 20 degrees. The average rainfall is approximately 39.1 inches per year, with 29 inches of snow per year.










