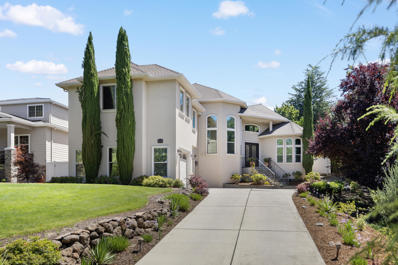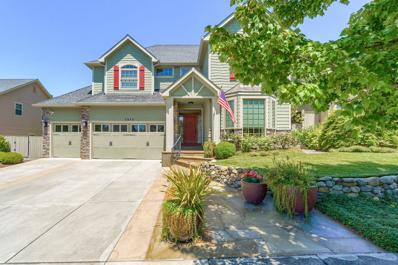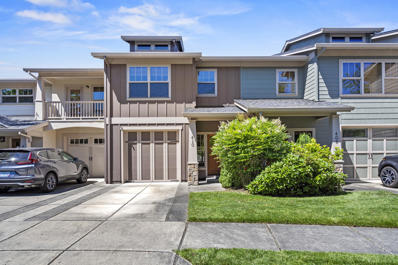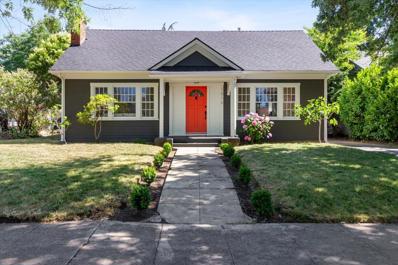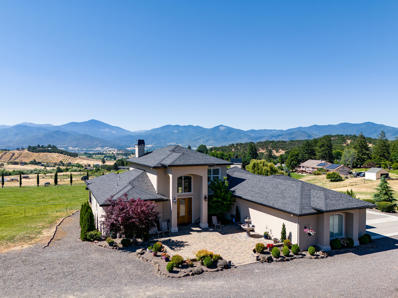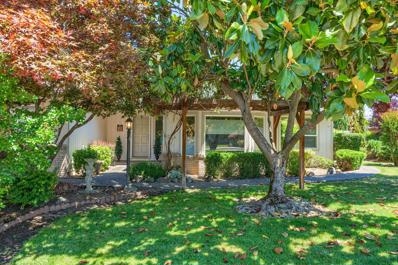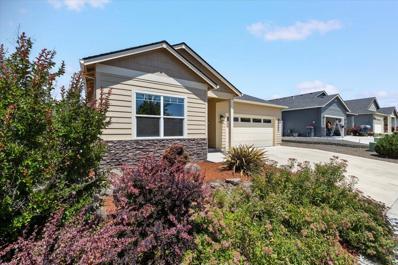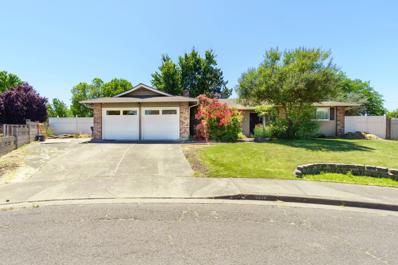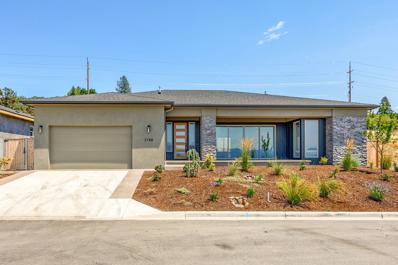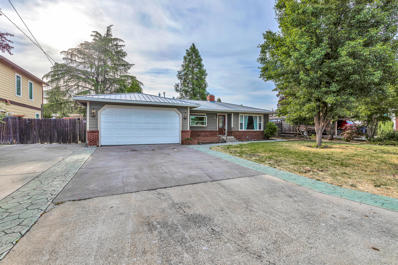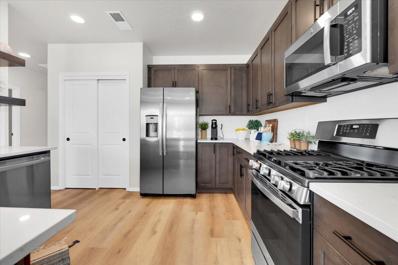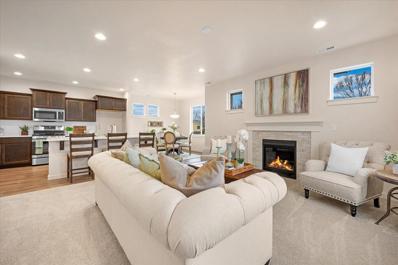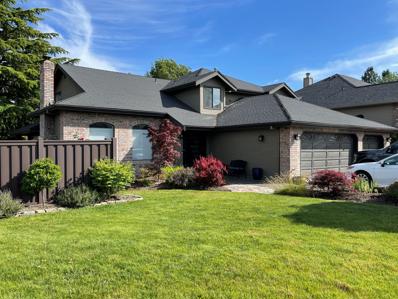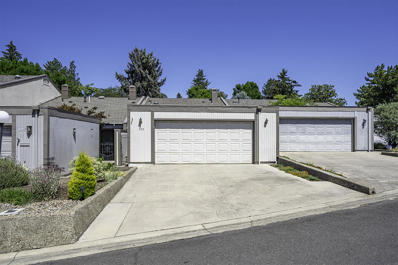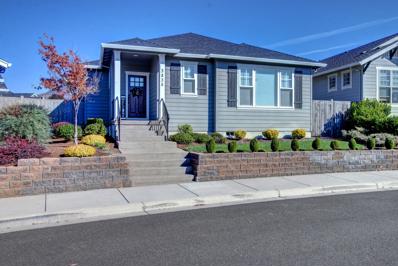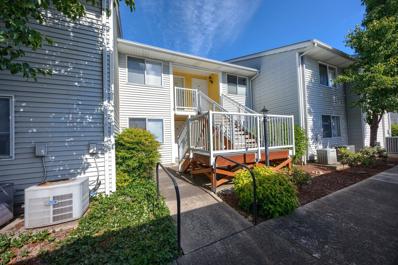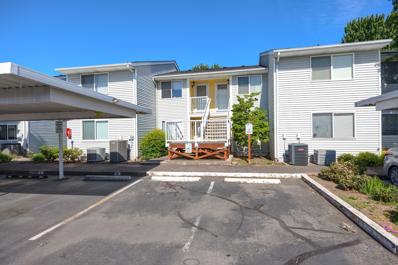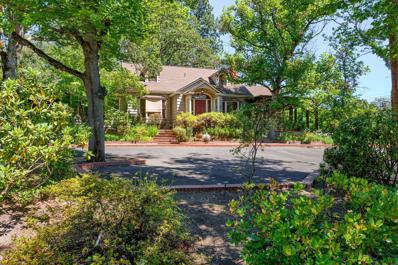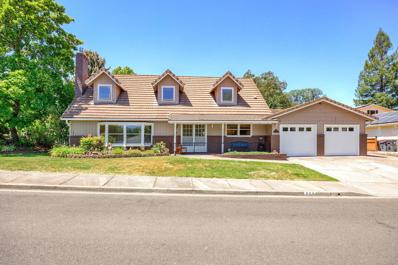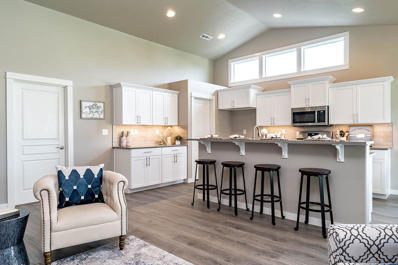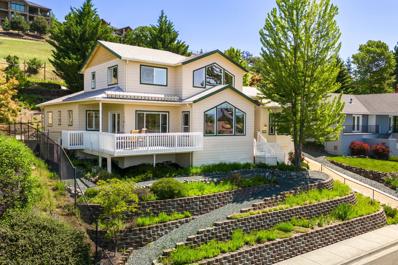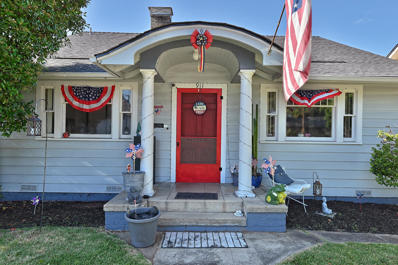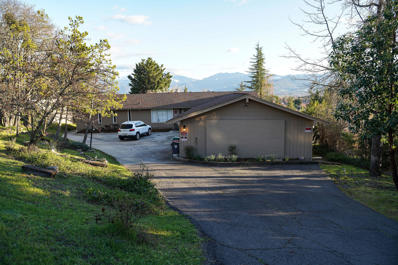Medford OR Homes for Sale
$1,150,000
351 Stanford Avenue Medford, OR 97504
- Type:
- Single Family
- Sq.Ft.:
- 3,235
- Status:
- Active
- Beds:
- 4
- Lot size:
- 0.43 Acres
- Year built:
- 2008
- Baths:
- 4.00
- MLS#:
- 220186039
- Subdivision:
- N/A
ADDITIONAL INFORMATION
Welcome to your dream home! This ornate property has everything you could wish for in the heart of the hidden gem of the Rogue Valley. Enter in through oversized artistic iron and glass front doors and be welcomed by custom tile work and soaring 20-foot ceilings. Tasteful interior design leads to a comfortable entertainment experience both indoors and out. The kitchen is complete with lots of storage, granite countertops, and a walk-in pantry. Stainless steel Electrolux Icon series appliances include double oven, 6 burner gas range, built-in fridge/freezer combo, dishwasher and wine fridge. Conveniently designed with the primary suite on the main level, there is easy access to the outdoor entertainment oasis. In the back yard you'll immediately fall in love with the custom resort style pool, complete with a water feature for peaceful enjoyment. Terraced with plenty of room for gardening, open yard space and all your guests, you won't find a better outdoor venue!
- Type:
- Single Family
- Sq.Ft.:
- 2,988
- Status:
- Active
- Beds:
- 4
- Lot size:
- 0.19 Acres
- Year built:
- 2005
- Baths:
- 3.00
- MLS#:
- 220185961
- Subdivision:
- N/A
ADDITIONAL INFORMATION
BE IMPRESSED w/all the major upgrades in 2018 in and outside of this extraordinary home and backyard all new $200K of landscaping by solid ground landscaping w/water feature, sandstone walkways, patio w/outdoor living/dining area. Impressive lg Montana stone wood burning fireplace w/party lights and a gardeners delight w/fruit trees. New appliances, red oak wood floors, lighting, handles, skylights, rod iron railing in staircase opens to dining/family rm & entry. New paint in & out. Granite, quartzite counters, temp control wine rm w/Mahogany walls, 4 bdrms w/2 of the guest rm w/built ins. Dbl doors into the primary suite w/vaulted ceilings, new bath w/dbl sinks, lg tile shower w/dual heads, water closet, walk in closet w/built ins and stackable washer/dryer. Kitchen has dbl convection ovens, warming drawer, 2 sinks, lg island, 5 burner gas cook top, butler pantry + walk in pantry, 2 gas log fireplaces all updated half bath w/designer cabinet sink and touchless toilet. 3 car garage.
- Type:
- Townhouse
- Sq.Ft.:
- 1,504
- Status:
- Active
- Beds:
- 2
- Lot size:
- 0.03 Acres
- Year built:
- 2005
- Baths:
- 3.00
- MLS#:
- 220185799
- Subdivision:
- Alderwood Townhomes
ADDITIONAL INFORMATION
Welcome to 3126 Alameda St., a charming 2-bedroom, 2.5-bathroom townhouse offering 1,504 square feet of beautifully updated living space. This home boasts newer floors throughout, granite countertops, and fresh paint, creating a modern and inviting atmosphere. The spacious layout includes a comfortable living area perfect for entertaining, and a well-appointed kitchen that will delight any home chef. Enjoy the convenience of an attached garage and the comfort of central air conditioning. Nestled in a vibrant community, this townhouse offers access to an array of fantastic HOA amenities. Residents can take advantage of the club center, fitness room, pool, and tennis courts, ensuring there's always something to do right at home. Additionally, the property's prime location provides quick access to the Centennial Golf Club, making it ideal for golf enthusiasts. With its combination of modern updates and community perks, 3126 Alameda St. is the perfect place to call home.
- Type:
- Single Family
- Sq.Ft.:
- 2,524
- Status:
- Active
- Beds:
- 4
- Lot size:
- 0.16 Acres
- Year built:
- 1924
- Baths:
- 3.00
- MLS#:
- 220185760
- Subdivision:
- Queen Anne Addition
ADDITIONAL INFORMATION
Welcome to 1016 Queen Anne Ave.-where historic charm meets modern luxury in this exquisitely remodeled 1924 single-family home. Spanning 2,524 sq ft, this home offers 4 spacious bedrooms & 3 stylish bathrooms, ensuring ample space for all. The home has been meticulously renovated, including a brand-new HVAC system, water heater, all new plumbing, & electrical work. Fresh exterior & interior paint create a vibrant, welcoming atmosphere. The updated bathrooms have modern showers, vanities, tile floors, & new toilets. New hardwood floors and plush carpet, & enjoy the refinished original hardwood floors. The kitchen includes top-of-the-line appliances, including a 6-burner gas stove, refrigerator, & dishwasher-perfect for creating culinary masterpieces. One of the property's standout features is the converted finished garage. This versatile space can be transformed into an apartment, a serene yoga studio, an inspiring office etc. Come see for yourself
$1,500,000
2485 Terri Drive Medford, OR 97504
- Type:
- Single Family
- Sq.Ft.:
- 3,053
- Status:
- Active
- Beds:
- 3
- Lot size:
- 5 Acres
- Year built:
- 2013
- Baths:
- 3.00
- MLS#:
- 220185794
- Subdivision:
- N/A
ADDITIONAL INFORMATION
Gorgeous, contemporary estate w/unsurpassed views of valley, city lights & Mt. Ashland. This beautifully appointed 3 bed, 2.5 bath home is positioned on 5 serene, irrigated acres w/gated entry & convenient access to Medford, Ashland & I-5. Elegant foyer featuring a striking spiral wood staircase w/wrought iron detailing & built-in niches w/lighting. Main level primary suite w/private deck access, 2 walk-in closets, jetted tub, tile shower & dual vanities w/dressing tables. Chef's kitchen enhanced w/granite countertops, center island, ss appliances, breakfast bar & walk-in pantry. Soaring ceilings, Acacia hardwood floors, beautiful window systems & base molding & trim throughout. Multiple living & dining areas, dedicated laundry/mud room, office/bonus area plus a 3-car garage w/built-in storage. Fantastic 40x60 detached garage w/12 & 14 ft doors & RV hookup. 2 paver patios, large composite deck, Bocce ball court, pond & pasture area. Bring your animals to this very special property!
$455,000
1808 Filmore Drive Medford, OR 97504
- Type:
- Single Family
- Sq.Ft.:
- 1,992
- Status:
- Active
- Beds:
- 3
- Lot size:
- 0.21 Acres
- Year built:
- 1989
- Baths:
- 2.00
- MLS#:
- 220185539
- Subdivision:
- Lawnview Subdivision Unit I
ADDITIONAL INFORMATION
Nice home built in 1989 has been well maintained and in great location. Features include newer laminate flooring; vinyl windows; dual fuel HVAC system; familyroom with fireplace; stepdown living room; kitchen tile countertop and lots of countertop space and cabinetry; primary bedroom was walk-in shower and walk-incloset. Mature landscaping, back yard is all fenced, with pergola & nice shed. Plus, there is a finished 2 car garage. This nice home sits on a corner lot & close to schools.
- Type:
- Single Family
- Sq.Ft.:
- 1,498
- Status:
- Active
- Beds:
- 3
- Lot size:
- 0.12 Acres
- Year built:
- 2018
- Baths:
- 2.00
- MLS#:
- 220185514
- Subdivision:
- N/A
ADDITIONAL INFORMATION
Lovely Lori Magel built home! This newer construction home is turn key and ready to welcome you in. This well-built features vaulted ceilings, beautiful laminate floors and abundance of natural light. The gourmet kitchen is a chef's delight, complete with leathered edge granite countertops, upgraded Whirlpool stainless steel appliances, and ample custom cabinet space. Laundry room and guest bath feature ceramic tile flooring and leathered granite countertops. The private primary suite has large walk in closet, custom tile shower, double vanities and plenty of storage. The backyard features a lovely flagstone patio, landscaping with a drip system & in ground sprinklers and fruit trees (cherry and pear.) Schedule a showing today and make this house your new home sweet home!
$440,000
2201 Arctic Circle Medford, OR 97504
- Type:
- Single Family
- Sq.Ft.:
- 2,205
- Status:
- Active
- Beds:
- 3
- Lot size:
- 0.24 Acres
- Year built:
- 1971
- Baths:
- 2.00
- MLS#:
- 220185520
- Subdivision:
- N/A
ADDITIONAL INFORMATION
Spacious home boasting numerous updates! Ideal for entertaining and unwinding, featuring a sizable living room with a wood-burning fireplace, a media room, and afamily room adjacent to the modernized kitchen. The kitchen highlights include a gas cooktop, stainless steel appliances, double oven, wine fridge, and a substantial commercial-grade Saba refrigerator. The bathrooms are beautifully appointed with updated tile, countertops, and showers. Outside, enjoy the expansive fully fenced backyard, complete with a large in-ground pool, a newer 6-person hot tub equipped with stereo and Bluetooth capabilities, and afire pit. The roof was replaced in 2016 with a 30-year warranty. The property features in-ground sprinklers both in the front and back, complemented by lovely landscaping throughout. VA Loan assumable at 2.875%
- Type:
- Single Family
- Sq.Ft.:
- 2,605
- Status:
- Active
- Beds:
- 3
- Lot size:
- 0.25 Acres
- Year built:
- 2023
- Baths:
- 2.00
- MLS#:
- 220185468
- Subdivision:
- High Cedars At Cedar Landing, Phase 5a
ADDITIONAL INFORMATION
Stunning home in a highly sought-after East Medford neighborhood. This spacious 3-bedroom floor plan boasts 10'' ceilings throughout, creating an open and airy feel. The large primary suite offers a luxurious retreat, and an oversized bedroom with double doors can serve as a versatile flex space. Elegant Luxury Vinyl Plank flooring is laid throughout the home. The bathrooms are designed for comfort, featuring tiled showers, and the primary bath includes a stylish free-standing tub. The gourmet kitchen is a chef's dream w/ a 36'' gas range, plenty of cabinets space. and a walk-in pantry. A large slider door invites abundant natural light and showcases the breathtaking panoramic valley view. Nestled in Cedar Landing, a vibrant new subdivision, this home offers an array of amenities. The community features over 20 acres of open space and a 5-acre city park with pickleball, basketball, a dog park, and a picnic area. Upon completion, the subdivision will have 2.91 miles of walking trails.
- Type:
- Single Family
- Sq.Ft.:
- 2,699
- Status:
- Active
- Beds:
- 4
- Lot size:
- 0.22 Acres
- Year built:
- 1959
- Baths:
- 3.00
- MLS#:
- 220185202
- Subdivision:
- Montcrest Park Unit No 1
ADDITIONAL INFORMATION
Experience the convenience of single level living in this remarkable 4-bedroom, 3 full bath home spanning 2,699 sq ft in East Medford. Potential for multi-generational/ multi -family set-up, with 2 ensuite bedrooms & 2 spacious living areas. Beautiful hardwood flooring in the living room & bedrooms & laminate flooring in the expansive great room. 2 fireplaces to provide comfort & warmth in addition to a new mini spit ductless system. Multiple French doors leading to the backyard for seamless indoor-outdoor living. The heart of the home, the great room, impresses with coffered high ceilings, a dry bar, and a built-in entertainment center. The kitchen features tile counters, stainless steel appliances, and brand-new vinyl plank flooring & new dishwasher. One primary ensuite bathroom is a sanctuary with a tile walk-in shower, soaking tub, and dual vanities. Outside, the home shines with fresh Benjamin Moore exterior paint. The home awaits your finishing touches to make it your own.
- Type:
- Single Family
- Sq.Ft.:
- 1,574
- Status:
- Active
- Beds:
- 3
- Lot size:
- 0.24 Acres
- Year built:
- 2024
- Baths:
- 2.00
- MLS#:
- 220185115
- Subdivision:
- High Cedars At Cedar Landing Phase 7B
ADDITIONAL INFORMATION
Welcome to your dream home! The 1574 square foot Hudson is an efficiently-designed, mid-sized single level home offering both space and comfort. The open kitchen is a chef's dream, with counter space galore, plenty of cupboard storage and a breakfast bar. The expansive living room and adjoining dining area complete this eating and entertainment space. The spacious and private main suite boasts a dual vanity bathroom, walk-in shower and an enormous closet. The other two sizeable bedrooms share the second bathroom and round out this well-planned home. *Finishes may vary from the photos shown. *Please note that the photos and floorplan are representative of a similar home, and actual upgrades may vary. Contact our agent for specific details
- Type:
- Single Family
- Sq.Ft.:
- 1,743
- Status:
- Active
- Beds:
- 3
- Lot size:
- 0.09 Acres
- Year built:
- 2024
- Baths:
- 3.00
- MLS#:
- 220185118
- Subdivision:
- Rockland Place Phase 3
ADDITIONAL INFORMATION
Rockland Place offers an unbeatable location with easy access to the valley's shopping, dining hotspots, and medical facilities. Step into luxury with the Middleton, a stunning two-story home spanning 1743 square feet. The first floor welcomes you with an expansive living room and a connected dining area, all overseen by an open kitchen boasting abundant counter space, ample cupboard storage, and the added convenience of a built-in desk or beverage center. Venture upstairs to find the lavish main suite, featuring a dual vanity bathroom with a private water closet and shower, alongside an enormous closet for all your storage needs. Two additional spacious bedrooms, each with generous closet space, share a large private bathroom, completing this impeccably designed home. *Finishes may vary from the photos shown**
- Type:
- Single Family
- Sq.Ft.:
- 1,692
- Status:
- Active
- Beds:
- 3
- Lot size:
- 0.24 Acres
- Year built:
- 2024
- Baths:
- 2.00
- MLS#:
- 220185111
- Subdivision:
- High Cedars At Cedar Landing Phase 7B
ADDITIONAL INFORMATION
There is still time to personalize this home! At 1692 square feet, The Keizer is a mid-size home that makes the most of its single-story layout. This thoughtfully designed space begins as you enter the home with a convenient coat closet off the entryway. From there, you're welcomed into the main living space by stunning vaulted ceilings, where you'll find the great room, dining room and kitchen featuring an oversized island with seating and a large pantry. The vaulted ceiling continues into the private main suite, where you'll find a dual vanity bathroom and spacious walk-in closet. On the other wing of the home lives the shared bathroom and two additional bedrooms, each with generous walk-in closets.
- Type:
- Single Family
- Sq.Ft.:
- 2,011
- Status:
- Active
- Beds:
- 3
- Lot size:
- 0.15 Acres
- Year built:
- 1988
- Baths:
- 3.00
- MLS#:
- 220184329
- Subdivision:
- N/A
ADDITIONAL INFORMATION
Experience Southern Oregon living at its finest in this stunning, recently remodeled home located in a private neighborhood along the Rogue Valley Country Club. Boasting over $200,000 in upgrades. The redesigned kitchen will be the envy of any chef, featuring an open floor plan with plenty of windows to showcase the beauty of Southern Oregon. This home must be seen to truly appreciate all the tasteful finishing touches. Don't miss your chance to see this beautiful home!
$282,500
226 Mt Echo Drive Medford, OR 97504
- Type:
- Townhouse
- Sq.Ft.:
- 1,400
- Status:
- Active
- Beds:
- 2
- Lot size:
- 0.08 Acres
- Year built:
- 1969
- Baths:
- 2.00
- MLS#:
- 220184314
- Subdivision:
- N/A
ADDITIONAL INFORMATION
Single-level townhome located in well-established East Medford Heights community. This home offers a gated entry to the front door, 1400 square feet, 2 primary bedrooms each with its own bathroom, one with a private courtyard patio and the other with a covered patio. The rear patio is oversized with an additional storage area all conveniently facing the in-ground pool and common area--a 2-car garage with additional storage. The roof was replaced about a year ago. This is carefree living at its best. Call for showing.
- Type:
- Single Family
- Sq.Ft.:
- 1,596
- Status:
- Active
- Beds:
- 3
- Lot size:
- 0.15 Acres
- Year built:
- 2017
- Baths:
- 2.00
- MLS#:
- 220183882
- Subdivision:
- N/A
ADDITIONAL INFORMATION
Stunning East Medford home in the desirable Eastgate Subdivision now available! This well maintained 3 bedroom, 2 bath home, built in 2017 shows like new and is within minutes of shopping, schools & more. Upon entering the home, you'll love the open floor plan, lots of tall windows,9' ceilings and natural light. This home offers a nice size kitchen, custom cabinetry with under mount lighting, island w/breakfast bar, granite counters with tile backsplash, Stainless Appliances & a large living room w/Gas fireplace with stone finishing. Master with en-suite bath with granite counters, tiled shower, dual sinks and walk in closet. Two nice size guest bedrooms and guest bath. Spacious dining room with slider leading to covered rear patio. Enjoy the views of the surrounding mountains from the main living spaces of the home or from the covered rear patio that overlooks a private backyard. Finished, insulated & heated garage. This home has so much to offer. Don't let this one slip away!
- Type:
- Condo
- Sq.Ft.:
- 1,008
- Status:
- Active
- Beds:
- 2
- Year built:
- 1988
- Baths:
- 2.00
- MLS#:
- 220183819
- Subdivision:
- N/A
ADDITIONAL INFORMATION
Main level living overlooking the in-ground pool that has recently been re-done. Covered patio, storage room & single car garage + 1 car port. Not all units have garages. Newer updates that include cabinets in kitchen, s/s appliances w/ side by side refrigerator w/water & ice, microwave, hood fan, glass cook top range, dishwasher & eating bar that opens up to dining rm & great rm. Tile floors in entry, great rm, dining, kitchen, hallway & main bathroom. Washer/Dryer included. 2 bdrms, 2 baths with one of the bedrooms as a primary suite. Nice blinds throughout, carpet in bedrooms. Great location is close to shopping, dining medical & bus routes.
- Type:
- Condo
- Sq.Ft.:
- 1,008
- Status:
- Active
- Beds:
- 2
- Year built:
- 1988
- Baths:
- 2.00
- MLS#:
- 220183818
- Subdivision:
- N/A
ADDITIONAL INFORMATION
Main level living overlooking the in-ground pool that has recently been re-done. Covered patio, storage room & single car garage + 1 car port. Not all units have garages. Newer updates that include cabinets in kitchen, s/s appliances w/ side by side refrigerator w/water & ice, microwave, hood fan, glass cook top range, dishwasher & eating bar that opens up to dining rm & great rm. Tile floors in entry, great rm, dining, kitchen, hallway & main bathroom. Washer/Dryer included. 2 bdrms, 2 baths with one of the bedrooms as a primary suite. Nice blinds throughout, carpet in bedrooms. Great location is close to shopping, dining medical & bus routes.
- Type:
- Single Family
- Sq.Ft.:
- 3,568
- Status:
- Active
- Beds:
- 5
- Lot size:
- 1 Acres
- Year built:
- 1920
- Baths:
- 4.00
- MLS#:
- 220184048
- Subdivision:
- N/A
ADDITIONAL INFORMATION
Enjoy this classic one-of-a-kind Old East Medford home, nestled on a lush ONE FULL ACRE property, just minutes to RVCC, both hospitals, and shopping. This parklike property offers 3,568 sq ft of living space with 5 bedrooms, 3 Full bathrooms, a half bath off the large kitchen, and a wonderful outdoor entertaining area. The amazing backyard has endless potential, with alley access. The charming fireplace is a beautiful focal point for the elegant living room, a formal dining room with French doors, an extra-large bonus room, followed by guest quarters (great 2 Family set-up); the primary bedroom and bath are on the main level, complete with four bedrooms upstairs. Move in, or restore this classic masterpiece to its original luxury. An attached car port, plenty of parking, storage, and a circular driveway are only a few of the wonderful features included with this property. The immense charm and attention to detail will surely have you falling in love with this home! Come tour today!
$579,000
503 Girard Circle Medford, OR 97504
- Type:
- Single Family
- Sq.Ft.:
- 2,538
- Status:
- Active
- Beds:
- 4
- Lot size:
- 0.22 Acres
- Year built:
- 1978
- Baths:
- 3.00
- MLS#:
- 220183435
- Subdivision:
- Brentwood Subdivision
ADDITIONAL INFORMATION
Ideal Multi-Generational Home!This is a versatile and spacious home, perfect for multi-generational living! Featuring a main level master. This property offers comfort and privacy for all. Enjoy the flexibility of both living & family rooms that both feature gas fireplace and can be used as flex space to suit your needs. The home boasts 3 bathrooms--two conveniently located downstairs and one upstairs.Recent upgrades include a tankless hot water heater and newer flooring, enhancing both efficiency and style. The fabulous floorplan ensures ample space for everyone, while the lovely cul-de-sac location provides a peaceful environment. The exterior is beautifully maintained with a durable tile roof that adds to the home's charm and longevity. Additionally, the property includes RV parking.
- Type:
- Single Family
- Sq.Ft.:
- 1,805
- Status:
- Active
- Beds:
- 4
- Lot size:
- 0.29 Acres
- Year built:
- 2024
- Baths:
- 2.00
- MLS#:
- 220183306
- Subdivision:
- High Cedars At Cedar Landing Phase 7B
ADDITIONAL INFORMATION
Discover the stunning Pacific floor plan, nestled on a spacious 0.28-acre homesite. This dream home features a 3-car garage and a covered patio, perfect for all your entertaining needs. With 1,805 square feet of living space, the Pacific is designed for those who love to host.- **Elegant Living Spaces**: Under vaulted ceilings, the expansive living room flows seamlessly into a generous dining room, with easy access to the inviting outdoor patio.- **Gourmet Kitchen**: Enjoy abundant counter space, perfect for cooking and casual dining.- **4 Bedrooms, 2 Full Baths**: Plenty of space for family and guests.- **Luxurious Main Suite**: The spacious main suite features vaulted ceilings, a luxury bath with individual shower, and a large adjoining closet.Don't miss this incredible opportunity to make the Pacific your new home and save up to $25,000! Finishes may vary from the photos shown**
- Type:
- Single Family
- Sq.Ft.:
- 2,367
- Status:
- Active
- Beds:
- 3
- Lot size:
- 0.24 Acres
- Year built:
- 2000
- Baths:
- 3.00
- MLS#:
- 220183194
- Subdivision:
- N/A
ADDITIONAL INFORMATION
This beautiful East Medford home is in a great established neighborhood, with amazing views of the valley, mountains, and city lights. The floorplan is an open concept, with an expansive deck off the kitchen and dining room, perfect for entertaining family and friends. The home has three bedrooms, two and a half bathrooms, an office upstairs, and sits on a large .24-acre lot. All bedrooms are on the mainfloor, and upstairs is a great office space or media room with a half bathroom. There are vaulted ceilings, walls of windows, a large master suite, and many built in shelves and bookcases. The front yard and backyard are terraced with blooming perennial flowers and plants. There is plenty of storage, a large three car garage, and the property is located just minutes to Prescott Park. A wonderful home and very easy to show!
- Type:
- Single Family
- Sq.Ft.:
- 2,989
- Status:
- Active
- Beds:
- 4
- Lot size:
- 0.25 Acres
- Year built:
- 2014
- Baths:
- 3.00
- MLS#:
- 220183183
- Subdivision:
- Forest Ridge At Vista Pointe Phase 7
ADDITIONAL INFORMATION
Welcome to your ideal home! This four bedroom residence offers a perfect blend of functionality and luxury, designed to maximize the stunning views while providing warm, inviting living spaces and top-notch amenities. The heart of the home is a beautiful kitchen with ample storage and counter space, perfect for gatherings and culinary creations. Aside from the main floor den and living rooms, enjoy the versatility of an upstairs bonus room, ideal for a home office, playroom, or media center. Additionally, there's a 15' by 30' RV garage or potential shop space, providing extra utility for your hobbies or storage needs. Experience comfort and functionality in this exceptional residence. Don't miss this opportunity!
$340,000
911 Reddy Avenue Medford, OR 97504
- Type:
- Single Family
- Sq.Ft.:
- 1,841
- Status:
- Active
- Beds:
- 3
- Lot size:
- 0.13 Acres
- Year built:
- 1926
- Baths:
- 2.00
- MLS#:
- 220183415
- Subdivision:
- Queen Anne Addition
ADDITIONAL INFORMATION
*Alley access with potential for an ADU (buyers to verify with county/city for regulations)*Step into a storybook setting as you enter this enchanting abode, brimming with character and warmth. Nestled in a serene neighborhood, this meticulously maintained home, complete with a basement, exudes timeless elegance. A new Papco 30-year roof was installed in 2021. You'll fall in love with the newly refinished original hardwood floors that lead to a spacious living room, adorned with crown molding, a beautiful archway, built in bookcase, and cozy gas fireplace. Adjacent, the formal dining room mirrors these elegant touches. The stylish mid-century white kitchen offers ample cabinet space. Upstairs, find a versatile sitting room, bedroom, and plenty of closet space, all enhanced with newly installed laminate flooring from just five years ago. Outside, enjoy a lovely covered patio & fire pit area perfect for relaxing & entertaining. Welcome home!
$650,000
3676 Princeton Way Medford, OR 97504
- Type:
- Single Family
- Sq.Ft.:
- 3,829
- Status:
- Active
- Beds:
- 6
- Lot size:
- 0.54 Acres
- Year built:
- 1967
- Baths:
- 3.00
- MLS#:
- 220183012
- Subdivision:
- Bel Air Heights
ADDITIONAL INFORMATION
This beautiful East Medford home is situated on .54 of an acre. The home features six bedrooms, three bathrooms, a bonus room with tile flooring and wood trim. The daylight basement features a separate living room with a brick fireplace. The primary suite features a huge walk in closet. Sliding glass doors provide access to a balcony that wraps around two sides of the home. The main living room features a beautiful fireplace, sliding glass doors to the balcony, and picture windows that allow you to take in the stunning mountain view. The home features a four car garage. Listing agent is seller.
 |
| The content relating to real estate for sale on this website comes in part from the MLS of Central Oregon. Real estate listings held by Brokerages other than Xome Inc. are marked with the Reciprocity/IDX logo, and detailed information about these properties includes the name of the listing Brokerage. © MLS of Central Oregon (MLSCO). |
Medford Real Estate
The median home value in Medford, OR is $376,700. This is lower than the county median home value of $397,600. The national median home value is $338,100. The average price of homes sold in Medford, OR is $376,700. Approximately 51.57% of Medford homes are owned, compared to 43.64% rented, while 4.79% are vacant. Medford real estate listings include condos, townhomes, and single family homes for sale. Commercial properties are also available. If you see a property you’re interested in, contact a Medford real estate agent to arrange a tour today!
Medford, Oregon 97504 has a population of 84,894. Medford 97504 is more family-centric than the surrounding county with 29.57% of the households containing married families with children. The county average for households married with children is 27.52%.
The median household income in Medford, Oregon 97504 is $57,424. The median household income for the surrounding county is $61,020 compared to the national median of $69,021. The median age of people living in Medford 97504 is 37.7 years.
Medford Weather
The average high temperature in July is 89.8 degrees, with an average low temperature in January of 31 degrees. The average rainfall is approximately 22.8 inches per year, with 3.3 inches of snow per year.
