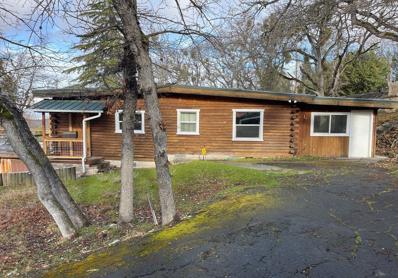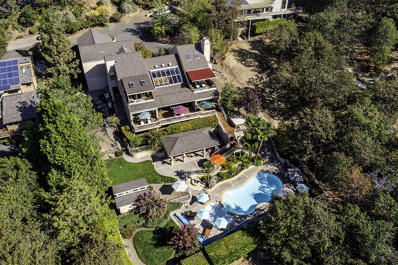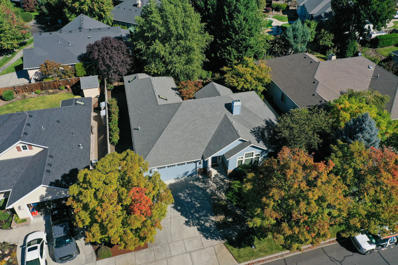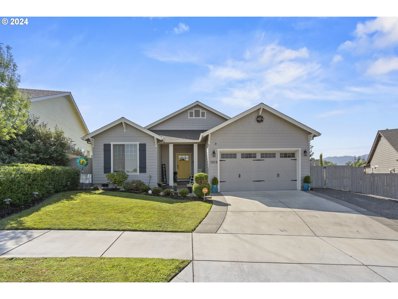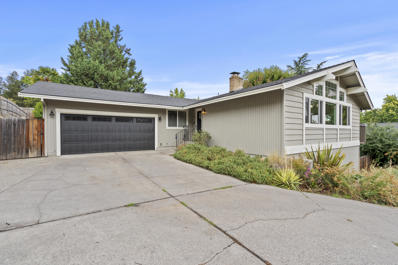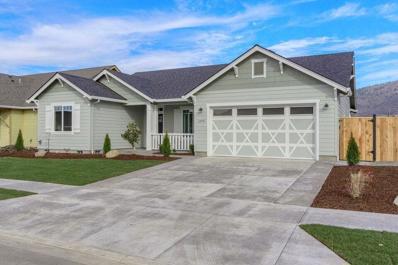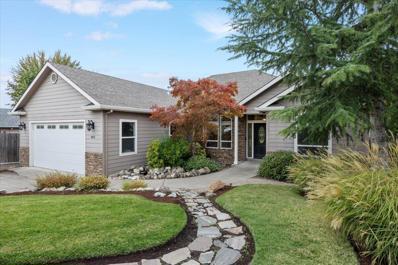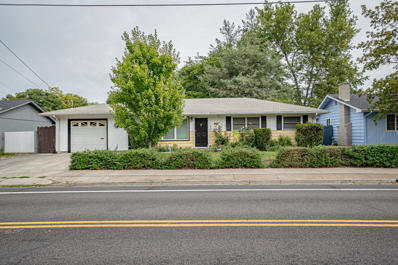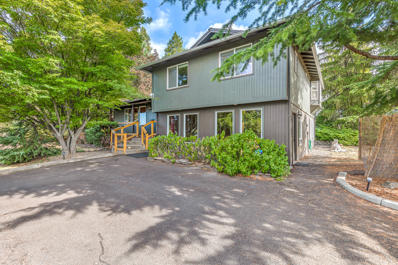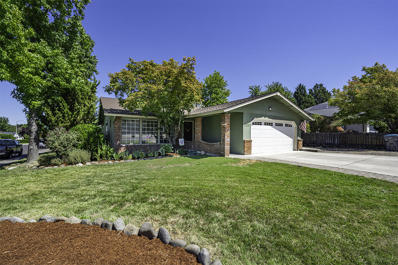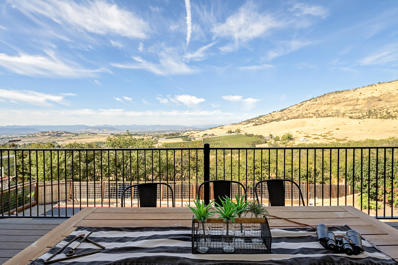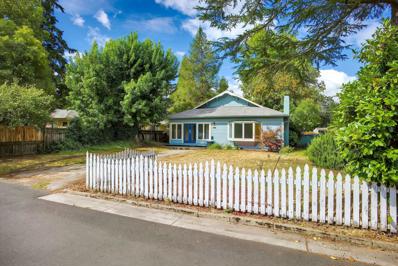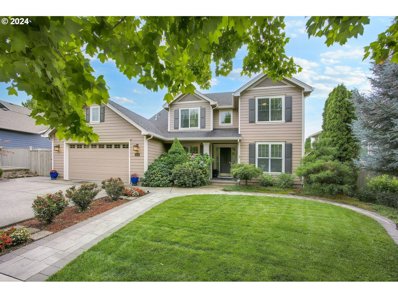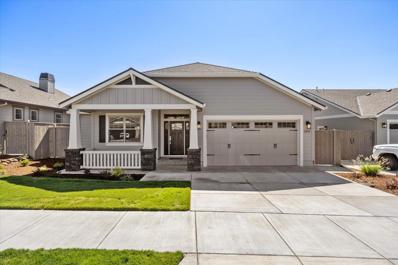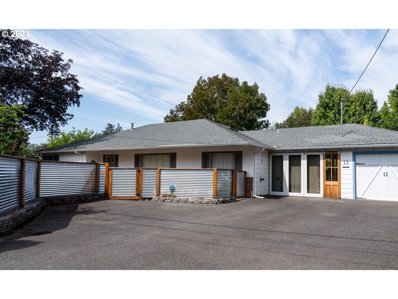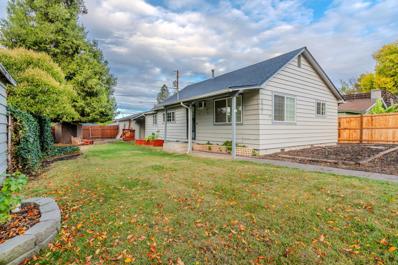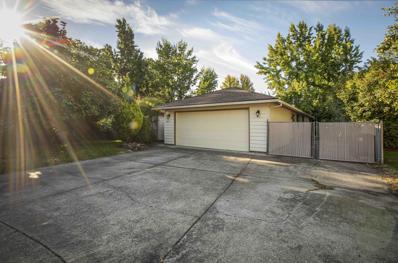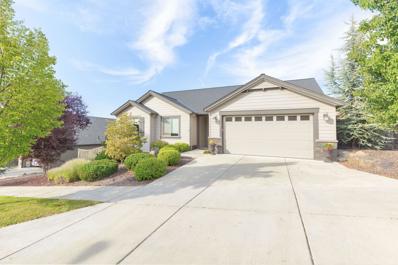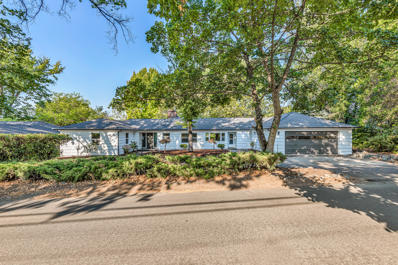Medford OR Homes for Sale
- Type:
- Single Family
- Sq.Ft.:
- 1,324
- Status:
- Active
- Beds:
- 2
- Lot size:
- 0.3 Acres
- Year built:
- 1960
- Baths:
- 2.00
- MLS#:
- 220190687
- Subdivision:
- N/A
ADDITIONAL INFORMATION
Discover this charming single-level home located at 3496 N Foothill Rd, Medford, OR 97504! Nestled on a spacious 0.3-acre lot, this property offers 2 bedrooms and 2 bathrooms spread over 1,324 sq. ft. of living space. The home has classic charm and offers a great opportunity for those looking to add their personal touch, as it is in need of updating. Enjoy outdoor living on the large wood deck, perfect for entertaining, with a carport for 2 vehicles offering extra storage. Zoned RR-5, this property provides a peaceful, rural lifestyle while still close to Medford amenities. Whether you're a first-time homebuyer or looking for a project, this home offers potential for customization. Don't miss out on this great opportunity in the Medford real estate market!
$1,100,000
220 Mariposa Terrace Medford, OR 97504
- Type:
- Single Family
- Sq.Ft.:
- 3,581
- Status:
- Active
- Beds:
- 3
- Lot size:
- 0.65 Acres
- Year built:
- 1991
- Baths:
- 5.00
- MLS#:
- 220190638
- Subdivision:
- High Oaks Subdivision
ADDITIONAL INFORMATION
Live like you're in a private Palm Springs resort in this stunning Pagnini home with panoramic valley views on a private 0.65-acre lot in E Medford. The 3581-sqft home blends indoor and outdoor living for year-round enjoyment. The open-concept main level features a great room with a dining area, private balcony, and a chef's kitchen with soaring ceilings, a large island, built-in dining booth, and premium appliances like a Subzero fridge, Wolf double oven, and Viking gas range. The study wing includes an office with ensuite bath, marble floors, gas fireplace, and private balcony. Downstairs, a spacious living area with a wet bar separates the primary and guest suite wings, all with access to the covered patio. Resort-style amenities include an in-ground pool, new hot tub, huge covered outdoor kitchen with pool bathroom, and beautifully manicured grounds. The 5-car garage offers ample storage. Plus, there's a finished garden shed and large storage room.
- Type:
- Single Family
- Sq.Ft.:
- 2,658
- Status:
- Active
- Beds:
- 3
- Lot size:
- 0.22 Acres
- Year built:
- 2003
- Baths:
- 2.00
- MLS#:
- 220190615
- Subdivision:
- Summerfield At South East Park Phase 1
ADDITIONAL INFORMATION
Fantastic single level home in sought after location. Formal living room/ dining room and office. Large family room. Double sided gas fireplace. Beautiful cabinetsthroughout with builtins. Granite kitchen counters, gas cooktop, forced air natural gas heating plus central AC, Tile floors and counters in bathrooms and laundry, tile shower,mature landscaping (all on timed sprinklers), oversized garage with storage, very private rear yard with patio. could be 4 bedrooms if office is converted. Washer and dryer included. 10 foot ceilings. A pleasure to show.
- Type:
- Condo/Townhouse
- Sq.Ft.:
- 927
- Status:
- Active
- Beds:
- 2
- Year built:
- 1962
- Baths:
- 1.00
- MLS#:
- 220190543
- Subdivision:
- N/A
ADDITIONAL INFORMATION
Ground Level Unit in this 55+ Co-op gated community! All units are owner-occupied only! Hawthorn Gardens lives up to its name with beautiful gardens surrounding the heated pool, clubhouse and picnic area offering full use of the cabana and gas BBQ. This community is close to the Medford Village shopping, dining choices, outdoor growers' market, entertainment, medical services, banks and public transportation. This co-op complex is situated on a 3.14-acre private park-like setting with security gate and cameras. Plenty of built-in storage, plus closets & pantry as well as detached onsite storage, laundry facilities, and assigned carports. Monthly association fees of $364 include the property taxes, insurance, water, sewer, trash, lawn care, pool, and on-site laundry facility. This home offers a newer heating/cooling. Sliding glass doors open from the living room and one of the bedrooms to a personal covered patio looking out to lovely, manicured grounds.
- Type:
- Condo
- Sq.Ft.:
- 1,128
- Status:
- Active
- Beds:
- 2
- Lot size:
- 0.05 Acres
- Year built:
- 1995
- Baths:
- 2.00
- MLS#:
- 220190531
- Subdivision:
- N/A
ADDITIONAL INFORMATION
Amazing views of Quail Point Golf Course and surrounding mountains from the deck of this condo in Hilldale Estates 55+ community. You'll find an open concept living area with vaulted ceilings, gas fireplace, convenient kitchen with tile countertops and lots of light wood cabinetry, large master suite with a walk-in closet and slider to the deck. All kitchen appliances stay, as well as the TV mounted on the wall of the primary bedroom. An incredible amount of natural light, nice laminate flooring throughout and much more storage than expected. This community affords end of the road privacy with almost no traffic and close proximity to shopping and medical services. Seller is motivated!
- Type:
- Single Family
- Sq.Ft.:
- 1,008
- Status:
- Active
- Beds:
- 3
- Lot size:
- 0.21 Acres
- Year built:
- 1960
- Baths:
- 1.00
- MLS#:
- 220190479
- Subdivision:
- N/A
ADDITIONAL INFORMATION
**Charming Starter Home in Prime Location!** Welcome to this Delightful 3-bedroom, 1-Bathroom Home nestled on a Spacious .21 level and Useable Parcel. The Single-Level 1,008 Sq Foot Home offers Attractive Hardwood floors and Ample Space for Comfortable Living. The Attached Single-Car Garage adds Convenience, while the additional RV Parking is Perfect for Adventure Enthusiasts. This home boasts a Covered back patio, ideal for Relaxing or Entertaining Outdoors! Located just minutes from Hospitals, Restaurants, and Schools, you'll enjoy Easy Access to Essential Amenities. This Home is Move-in ready, but also a Perfect Candidate for you to add your own Personal Cosmetic Touches! Whether you're a First-time Buyer or Looking to invest, this Charming Residence is Priced Right, and makes for the Perfect Opportunity to start your Homeownership Journey. Don't miss out--schedule your viewing today!
- Type:
- Single Family
- Sq.Ft.:
- 1,726
- Status:
- Active
- Beds:
- 3
- Lot size:
- 0.2 Acres
- Year built:
- 2016
- Baths:
- 2.00
- MLS#:
- 24559264
ADDITIONAL INFORMATION
Welcome to 3828 Sherwood Park Dr. Medford, OR 97504! This delightful 3-bedroom, 2-bathroom home boasts 1,726 sqft of living space, featuring a spacious high-ceiling living room with a cozy gas fireplace. The open floor plan includes a stylish kitchen equipped with granite countertops, a built-in island sink, and modern appliances. You'll love the natural hardwood and tile flooring, a covered deck, and a beautifully maintained yard with front and back sprinklers. Additional highlights include ample storage and central air conditioning. Don’t miss your chance to make it yours!
- Type:
- Single Family
- Sq.Ft.:
- 2,250
- Status:
- Active
- Beds:
- 4
- Lot size:
- 0.22 Acres
- Year built:
- 1976
- Baths:
- 3.00
- MLS#:
- 220190339
- Subdivision:
- Brentwood Subdivision
ADDITIONAL INFORMATION
Quiet cul-de-sac location with quality interior updates and a newer roof! The spacious .22-acre lot provides a level back lawn space and room for small RV/boat parking. The great room is vaulted and has a fireplace insert, with views of Roxy Ann peak. The kitchen is highlighted with gorgeous countertops, cabinetry, upgraded lighting & a pantry. The main level primary has French doors to deck, oversize walk-in tile shower and double vanity. There are 2 additional main floor bedrooms. The lower level is a versatile space, with a large bedroom/office, oversized second living area & private lower-level entrance. The shed out back has been finished with natural reclaimed wood paneling and offers power. Call to schedule your tour today!
- Type:
- Single Family
- Sq.Ft.:
- 1,998
- Status:
- Active
- Beds:
- 3
- Lot size:
- 0.19 Acres
- Year built:
- 2019
- Baths:
- 2.00
- MLS#:
- 220190360
- Subdivision:
- Horse Arena Subdivision, Phase 1
ADDITIONAL INFORMATION
This beautifully maintained 3 bed + office, 2 bath home in East Medford feels just like new! Conveniently located in Stonegate Estates near schools, shopping and restaurants, this subdivision is surrounded by mountains, community walking paths and parks. Light and bright throughout with a functional split bedroom floorplan, fresh interior paint, vaulted ceilings, dedicated laundry/mud room with sink and built-in cabinetry plus base molding and trim throughout. Expansive great room featuring a gas fireplace with striking stone surround and wood mantle. Spacious kitchen, open to the living and dining areas featuring a breakfast bar, leathered granite countertops, white painted cabinets, ss appliances, full height tile backsplash and under counter lighting. Private primary suite w/a large walk-in closet, dual sink vanity and tile flooring. Fully fenced with mature, easy-care landscaping, covered back patio and a spacious 2-car garage. Make this immaculate home yours today!
$534,000
1691 Thrasher Lane Medford, OR 97504
- Type:
- Single Family
- Sq.Ft.:
- 2,191
- Status:
- Active
- Beds:
- 3
- Lot size:
- 0.19 Acres
- Year built:
- 2004
- Baths:
- 2.00
- MLS#:
- 220190239
- Subdivision:
- Rolling Meadows Estates Subdivision Phases 2, 3And
ADDITIONAL INFORMATION
BACK ON MARKET AT NO FAULT OF PROPERTY! This 2004 custom-built home was designed by the builder as his personal residence. This home has 2,191 sq ft of thoughtfully crafted living space, it features built-in custom touches that set it apart from your average home. The split floor plan offers an open living area complemented by a separate dining room. With 3 bedrooms, 2 bathrooms, & office, this home provides the perfect blend of comfort & functionality. Step inside to find a freshly painted interior, stunning bamboo flooring, & plush new carpet in the primary bedroom. Large windows flood the rooms with natural light, showcasing the builder's attention to detail. Enjoy outdoor living on the covered patio, overlooking the generous 0.19-acre lot. The front yard showcases a charming water feature, adding to the home's curb appeal. This home is located right next to Lone Pine Elementary in a highly desirable East Medford neighborhood. One-owner history, custom features & prime location!
- Type:
- Single Family
- Sq.Ft.:
- 1,291
- Status:
- Active
- Beds:
- 3
- Lot size:
- 0.16 Acres
- Year built:
- 1959
- Baths:
- 2.00
- MLS#:
- 220190100
- Subdivision:
- N/A
ADDITIONAL INFORMATION
This classic East Medford home awaits its new owners. Almost 1300 sq feet offers 3 bedrooms, 2 bathrooms situated nicely in a park like setting. Many upgrades including new interior paint and flooring in the kitchen, and new vanity in the bathroom along with a skylight fixture, sound proof windows in the living room and bedroom. Fresh exterior paint on the front of the house, an in-ground sprinkler system, a newly planted tree in the front yard, several new landscaping shrubs, two raised garden beds in the backyard, all of which offer lovely views all around. It is a true gardeners paradise. Be sure to open the back gate and take in the beauty of Earhart Park. Positioned for convenience near the hospital, shopping and all the modern conveniences the Rogue Valley has to offer. This home shows true pride of ownership. Don't wait, tour today!
- Type:
- Single Family
- Sq.Ft.:
- 1,284
- Status:
- Active
- Beds:
- 2
- Lot size:
- 0.13 Acres
- Year built:
- 1997
- Baths:
- 2.00
- MLS#:
- 220190086
- Subdivision:
- N/A
ADDITIONAL INFORMATION
Don't miss this lovely home in the Country Club Village Estates! This welcoming cottage style home is move-in ready and all one level! It has been meticulously maintained and offers newer Kitchen Aid appliances and beautiful granite counters throughout. The cozy living room is complete with laminate flooring, vaulted ceilings and a corner gas fireplace. The exterior was painted in 2022 and there is a charming patio and breezeway to the detached garage where you'll find ample storage! You'll enjoy the convenient location and privacy of this corner lot in the back of the subdivision. Schedule your tour today!
- Type:
- Single Family
- Sq.Ft.:
- 2,315
- Status:
- Active
- Beds:
- 3
- Lot size:
- 0.8 Acres
- Year built:
- 1977
- Baths:
- 3.00
- MLS#:
- 220190017
- Subdivision:
- N/A
ADDITIONAL INFORMATION
This East Medford Hills home is an entertainer's paradise. Includes a Pool, a separate garage/Shop on a .8 acre lot. This home has an updated kitchen, master bathroom, and a Trex style deck. 3 Bedroom 2.5 Baths. Also has rooms on the lower level for a media room and possible guest room with exterior access. This property is just waiting for you to have fun with. Zoned SFR-4 and ready to add an additional Dwelling or another garage or Both! There is even room for an RV. Get in to see this home before it's sold.
$435,000
3203 Larue Drive Medford, OR 97504
- Type:
- Single Family
- Sq.Ft.:
- 1,684
- Status:
- Active
- Beds:
- 3
- Lot size:
- 0.19 Acres
- Year built:
- 1988
- Baths:
- 2.00
- MLS#:
- 220190006
- Subdivision:
- N/A
ADDITIONAL INFORMATION
This well maintained corner lot home is in a prime East Medford location. It features two living areas, a spacious back deck for entertaining, and synthetic grass in the back yard making maintenance a breeze. With a location that makes getting to everything simple, this property makes a wonderful home.
$514,900
2352 Asher Drive Medford, OR 97504
- Type:
- Single Family
- Sq.Ft.:
- 2,340
- Status:
- Active
- Beds:
- 3
- Lot size:
- 0.21 Acres
- Year built:
- 1995
- Baths:
- 3.00
- MLS#:
- 220189959
- Subdivision:
- N/A
ADDITIONAL INFORMATION
Welcome to 2352 Asher Drive, located on a peaceful cul-de-sac in East Medford! Upon entering, you'll be welcomed by a beautiful spiral staircase and soaring vaulted ceilings. The home offers 3 spacious bedrooms, including a primary bedroom conveniently located on the main floor, plus an additional spare room, 2.5 bathrooms, and a versatile formal dining room or office space. The kitchen features ample counter space and cabinetry, flowing into the living areas, perfect for gatherings. The separate family room is ideal for relaxing or entertaining. Outside, enjoy the expansive backyard with 2 cherry trees, 2 apple trees, and grapevines. The pull-through garage with a third door adds convenience for extra storage or recreational vehicles. Located in the Lone Pine School District and close to shopping and restaurants, this home offers both comfort and convenience!
- Type:
- Single Family
- Sq.Ft.:
- 2,878
- Status:
- Active
- Beds:
- 5
- Lot size:
- 0.34 Acres
- Year built:
- 2019
- Baths:
- 3.00
- MLS#:
- 220189933
- Subdivision:
- N/A
ADDITIONAL INFORMATION
Stunning Custom built home!! Modern Farmhouse W Breath taking views. Located in one of the most sought after E Medford areas. Tall entry W/ Chandelier lighting. Open concept-large Great room W/ a wall of windows & French doors leading to a deck, a perfect place to entertain or relax & enjoy wildlife while taking in views of surrounding mountains. Gourmet Kitchen dining area W/ vaulted ceilings & Massive amounts of cabinets, Granite counter tops, oversized Huge Ctr island W Farmhouse sink. Oversized Commercial style Refrigerator/freezer. Huge pantry W/barn door. Mud room off garage. Great room W/ship lap walls. Solid reclaimed wood floors from Kentucky horse stables. Huge Primary bedroom on main level W/Granite counter duel sinks & a massive tile shower w/ double heads, oversized closet. Dual level heat/air controls. downstairs 3 bedrooms, full size bath W/dual sinks & large bonus living room. Great access to large patio & back yard W/ Basketball court & lawn.
$375,000
16 Corning Court Medford, OR 97504
- Type:
- Single Family
- Sq.Ft.:
- 1,728
- Status:
- Active
- Beds:
- 2
- Lot size:
- 0.18 Acres
- Year built:
- 1924
- Baths:
- 2.00
- MLS#:
- 220189896
- Subdivision:
- Cottage Home Addition
ADDITIONAL INFORMATION
This 1924 Charmer will take you back to Yesteryear. At the end of a dead end street on .18 of an acre. Featuring a 2 bedroom, 2 bath home with 1728 sf. Living room with fireplace, beautiful mantel will be the focal point of the room, Relax with a good book in the bay window seat. Spacious kitchen with an abundance of cabinets, large dining room for those family gatherings. En-suite bedroom with walk-in closet. A great sunroom entry. Basement is 576 sf. Put this one on your list to show.
- Type:
- Single Family
- Sq.Ft.:
- 2,574
- Status:
- Active
- Beds:
- 4
- Lot size:
- 0.19 Acres
- Year built:
- 2005
- Baths:
- 3.00
- MLS#:
- 24346452
ADDITIONAL INFORMATION
Welcome to 3840 Crystal Springs Drive, where elegance meets comfort in this stunning 4-bedroom, 3-bath home, built in 2005. Spanning 2,574 sq ft, this meticulously maintained residence showcases true craftsmanship with real wood flooring, high-end cabinetry, and luxurious carpets that are in pristine condition. The versatile floorplan includes four spacious bedrooms upstairs and a flexible office/den on the main level that could easily serve as a fifth bedroom. Step outside to discover the FANTASTIC, manicured front and back yards, offering an oasis of privacy with beautifully laid pavers, perfect for outdoor entertaining or quiet relaxation. Every detail of this home exudes quality, making it a true standout in the market. Showings are by appointment only, but easy to arrange. Don't miss the opportunity to tour this exceptional property—your dream home awaits!
$550,000
3914 Wyoming Lane Medford, OR 97504
- Type:
- Single Family
- Sq.Ft.:
- 1,710
- Status:
- Active
- Beds:
- 3
- Lot size:
- 0.13 Acres
- Year built:
- 2024
- Baths:
- 2.00
- MLS#:
- 220189909
- Subdivision:
- Middlefork Creek
ADDITIONAL INFORMATION
Stunning! Experience luxurious details with quality construction in this 2024 built Mahar Homes 3-bed, 2-bath single-level residence. Enjoy the expansive, open floor plan with a spacious kitchen island, elegant quartz countertops, custom tile, and hardwood floors. Vaulted ceiling and gas fireplace create a warm ambiance. Earth Advantage Certified home boasts energy-efficient features through-out, New Appliances, high-efficiency HVAC system and tankless water heater! Step outside to a fully fenced, landscaped backyard. Conveniently located near shopping, golf & medical facilities. Virtually staged for illustration, Move-In Ready for You!
$400,000
11 VALLEY VIEW Dr Medford, OR 97504
- Type:
- Single Family
- Sq.Ft.:
- 1,716
- Status:
- Active
- Beds:
- 2
- Lot size:
- 0.35 Acres
- Year built:
- 1950
- Baths:
- 2.00
- MLS#:
- 24617921
ADDITIONAL INFORMATION
Experience the charm of this beautiful mid-century home in the heart of old East Medford that blends classic style with modern comfort. The light and bright living room, complete with a brick fireplace and a large picture window offers cozy warmth and space to relax no matter the season. Original wood built-ins adorn the home throughout, and the natural light reflected only adds to the peaceful aura. The updated kitchen and dining area are perfect for entertaining and large 3rd room can be used as office or 3rd bedroom. The picturesque backyard provides plenty of space complete with raised garden beds, rose bushes, Trex decking and more. Additional features include a single-car garage, carport, newer flooring and a recent $30k insulation addition, and a 10'x14' workshop for your projects. Conveniently located near the hospital and the Rogue Valley Country Club. Schedule a showing today!
- Type:
- Single Family
- Sq.Ft.:
- 2,037
- Status:
- Active
- Beds:
- 3
- Lot size:
- 0.2 Acres
- Baths:
- 2.00
- MLS#:
- 220189614
- Subdivision:
- N/A
ADDITIONAL INFORMATION
Beautiful new, custom-built home w/3-car garage and tons of upgrades throughout a well-appointed floor plan. Located in the extremely desirable Sky Lakes at Cedar Landing, and built with impeccable craftsmanship by Vance Kelly Owen Construction. Grand foyer entrance w/11-ft ceilings and a 6''8' front door. Custom glass sidelight, crown molding, and beveled trade ceilings throughout the home. Upgraded laminate flooring in the hall, kitchen, and living areas. Custom-built kitchen with granite countertops and premium LG appliances. Electric fireplace with custom mantle and stonework in the living room. Granite counters, custom cabinets, and floor-to-ceiling tile in the bathrooms. Large primary bedroom and en-suite with luxurious shower, double sinks, walk-in closet, and an additional exit to the back patio. Private backyard with brand-new fencing and thoughtful landscaping. Large 3-car garage creates an abundance of storage for vehicles, hobbies, or a workshop.
$275,000
507 Effie Street Medford, OR 97504
- Type:
- Single Family
- Sq.Ft.:
- 1,000
- Status:
- Active
- Beds:
- 3
- Lot size:
- 0.11 Acres
- Year built:
- 1946
- Baths:
- 1.00
- MLS#:
- 220189592
- Subdivision:
- Laurelhurst Addition
ADDITIONAL INFORMATION
Discover this charming 3-bedroom home in the East Medford area, perfect for first-time homebuyers or savvy investors. This property boasts a 2-car garage with a built-in workshop bench, ideal for DIY enthusiasts or hobbyists. A covered breezeway adds extra outdoor living space, connecting to a fully fenced yard that ensures privacy and security. The home features a kitchen with an island for additional prep space, seamlessly flowing into an adjoining dining area perfect for family meals. With its well-maintained 1-bath layout, the home optimizes living space efficiently. Convenient alley access adds to the property's appeal, making it a standout option in today's real estate market. Don't miss this opportunity to own a slice of East Medford's charm!
- Type:
- Single Family
- Sq.Ft.:
- 1,801
- Status:
- Active
- Beds:
- 3
- Lot size:
- 0.18 Acres
- Year built:
- 1989
- Baths:
- 2.00
- MLS#:
- 220189492
- Subdivision:
- N/A
ADDITIONAL INFORMATION
Come on by and check out This beautiful, well-maintained home located at the end of the court in such a great neighborhood. Nice floor plan with a separate living room, family room, fireplace, and a large eating area adjacent to the kitchen, -and a dining room. Clean and spacious. The backyard is private and nicely landscaped. There's a large, covered deck in the back as well. Out front, there's a nicely landscaped front yard, a two-car garage, a large driveway with room for an RV, and a tool shed on the side. Maintained well, this is a great opportunity for a wonderful family home or rental.
- Type:
- Single Family
- Sq.Ft.:
- 1,479
- Status:
- Active
- Beds:
- 3
- Lot size:
- 0.2 Acres
- Year built:
- 2014
- Baths:
- 2.00
- MLS#:
- 220189693
- Subdivision:
- Bella Vista Heights Phases 1 & 2
ADDITIONAL INFORMATION
This stunning custom craftsman home is located in the desirable Bella Vista Heights of East Medford, offering elegance, functionality, and comfort. The open floor plan features a grand entryway, vaulted ceilings in the great room, and a cozy gas fireplace perfect for relaxation. The master suite is a private oasis with coffered ceilings, a spa-like bathroom with double vanities, and a spacious walk-in closet. Custom finishes shine throughout the home, from engineered wood floors to a striking rain glass backsplash in the gourmet kitchen. The kitchen is a chef's dream, featuring quartz countertops, stainless steel appliances, custom cabinetry, a walk-in pantry, and a large island with a breakfast bar. Outside, a large covered deck provides the perfect space for entertaining or unwinding, with a landscaped path leading to a lower deck and refreshing pool. Raised garden beds and ample storage complete this $524,999 home. Schedule your tour today before it's gone!
- Type:
- Single Family
- Sq.Ft.:
- 2,511
- Status:
- Active
- Beds:
- 4
- Lot size:
- 0.43 Acres
- Year built:
- 1951
- Baths:
- 4.00
- MLS#:
- 220189423
- Subdivision:
- N/A
ADDITIONAL INFORMATION
Stunning, remodeled ranch in sought-after Old East Medford! Discover modern elegance in this beautifully updated home set on a sprawling .43 acre lot in a picturesque, tree lined neighborhood. The home features an expansive open floor plan, offering 4 bedroom, including 3 luxurious ensuites, and 2.5 baths. Enjoy the bright and airy living and family rooms, both adorned with large windows that flood the space with natural light. The brand new kitchen is a chef's dream, boasting an oversized island and stainless steel appliances. Step outside to your private backyard oasis, where mature landscaping surrounds a covered patio, perfect for entertaining. The circular driveway adds convenience and charm to this timeless property. With a perfect blend of modern amenities and class appeal, this home is ready to welcome you. Don't miss the opportunity to make it yours today!
 |
| The content relating to real estate for sale on this website comes in part from the MLS of Central Oregon. Real estate listings held by Brokerages other than Xome Inc. are marked with the Reciprocity/IDX logo, and detailed information about these properties includes the name of the listing Brokerage. © MLS of Central Oregon (MLSCO). |

Medford Real Estate
The median home value in Medford, OR is $376,700. This is lower than the county median home value of $397,600. The national median home value is $338,100. The average price of homes sold in Medford, OR is $376,700. Approximately 51.57% of Medford homes are owned, compared to 43.64% rented, while 4.79% are vacant. Medford real estate listings include condos, townhomes, and single family homes for sale. Commercial properties are also available. If you see a property you’re interested in, contact a Medford real estate agent to arrange a tour today!
Medford, Oregon 97504 has a population of 84,894. Medford 97504 is more family-centric than the surrounding county with 29.57% of the households containing married families with children. The county average for households married with children is 27.52%.
The median household income in Medford, Oregon 97504 is $57,424. The median household income for the surrounding county is $61,020 compared to the national median of $69,021. The median age of people living in Medford 97504 is 37.7 years.
Medford Weather
The average high temperature in July is 89.8 degrees, with an average low temperature in January of 31 degrees. The average rainfall is approximately 22.8 inches per year, with 3.3 inches of snow per year.
