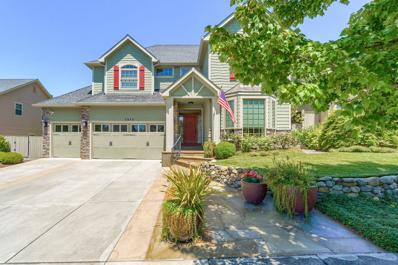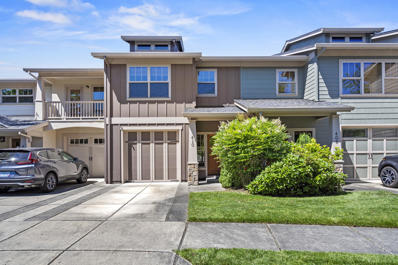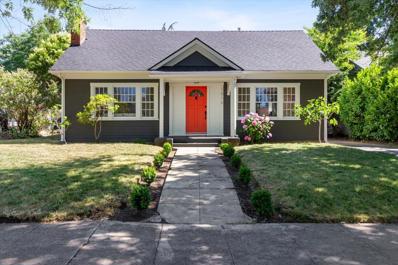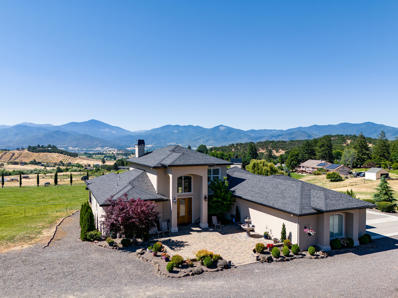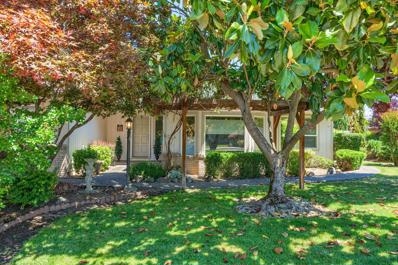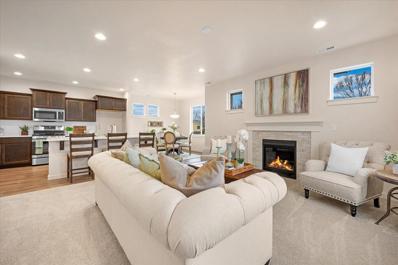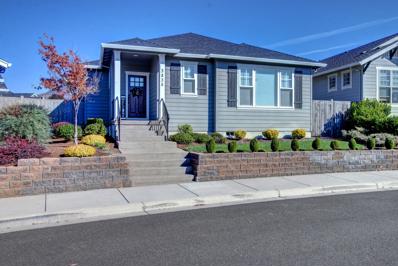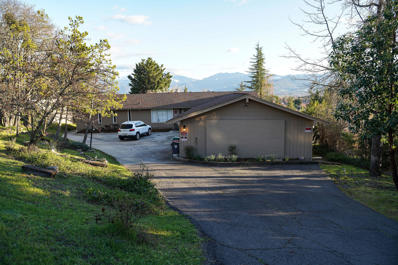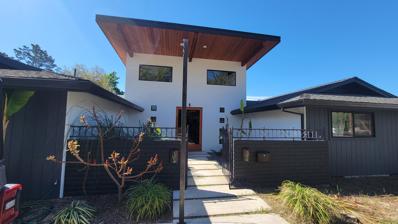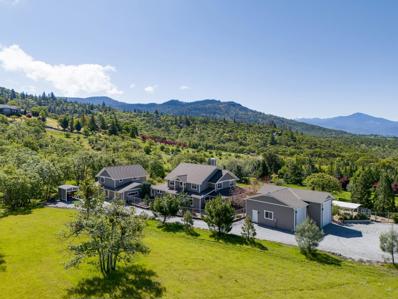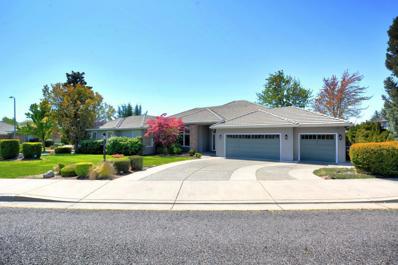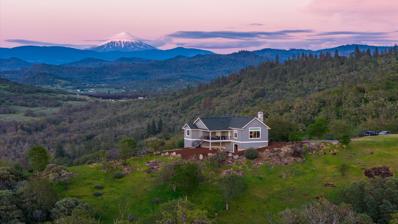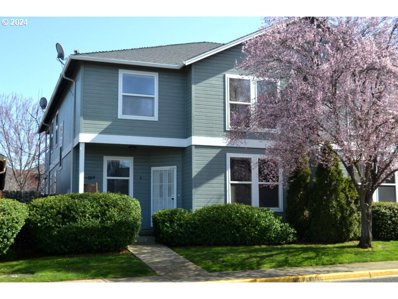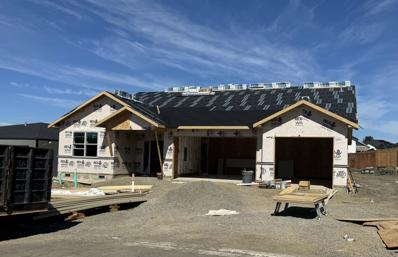Medford OR Homes for Sale
- Type:
- Single Family
- Sq.Ft.:
- 1,545
- Status:
- Active
- Beds:
- 3
- Lot size:
- 0.1 Acres
- Year built:
- 2014
- Baths:
- 2.00
- MLS#:
- 220186074
- Subdivision:
- N/A
ADDITIONAL INFORMATION
This wonderful home looks like new inside and out. Freshly painted fencing, home exterior & portions of interior of home. The home is Earth Advantage platinum rated and has been well maintained Gas fireplace in the living room, gas stove, hot water heater, gas heat pump, gas stubbed at the patio for your BBQ. Quality appliances, hardwood floors in the living room, dining area, and kitchen. Low maintenance landscaping. Located in a really nice subdivision.
- Type:
- Single Family
- Sq.Ft.:
- 2,988
- Status:
- Active
- Beds:
- 4
- Lot size:
- 0.19 Acres
- Year built:
- 2005
- Baths:
- 3.00
- MLS#:
- 220185961
- Subdivision:
- N/A
ADDITIONAL INFORMATION
BE IMPRESSED w/all the major upgrades in 2018 in and outside of this extraordinary home and backyard all new $200K of landscaping by solid ground landscaping w/water feature, sandstone walkways, patio w/outdoor living/dining area. Impressive lg Montana stone wood burning fireplace w/party lights and a gardeners delight w/fruit trees. New appliances, red oak wood floors, lighting, handles, skylights, rod iron railing in staircase opens to dining/family rm & entry. New paint in & out. Granite, quartzite counters, temp control wine rm w/Mahogany walls, 4 bdrms w/2 of the guest rm w/built ins. Dbl doors into the primary suite w/vaulted ceilings, new bath w/dbl sinks, lg tile shower w/dual heads, water closet, walk in closet w/built ins and stackable washer/dryer. Kitchen has dbl convection ovens, warming drawer, 2 sinks, lg island, 5 burner gas cook top, butler pantry + walk in pantry, 2 gas log fireplaces all updated half bath w/designer cabinet sink and touchless toilet. 3 car garage.
- Type:
- Townhouse
- Sq.Ft.:
- 1,504
- Status:
- Active
- Beds:
- 2
- Lot size:
- 0.03 Acres
- Year built:
- 2005
- Baths:
- 3.00
- MLS#:
- 220185799
- Subdivision:
- Alderwood Townhomes
ADDITIONAL INFORMATION
Welcome to 3126 Alameda St., a charming 2-bedroom, 2.5-bathroom townhouse offering 1,504 square feet of beautifully updated living space. This home boasts newer floors throughout, granite countertops, and fresh paint, creating a modern and inviting atmosphere. The spacious layout includes a comfortable living area perfect for entertaining, and a well-appointed kitchen that will delight any home chef. Enjoy the convenience of an attached garage and the comfort of central air conditioning. Nestled in a vibrant community, this townhouse offers access to an array of fantastic HOA amenities. Residents can take advantage of the club center, fitness room, pool, and tennis courts, ensuring there's always something to do right at home. Additionally, the property's prime location provides quick access to the Centennial Golf Club, making it ideal for golf enthusiasts. With its combination of modern updates and community perks, 3126 Alameda St. is the perfect place to call home.
- Type:
- Single Family
- Sq.Ft.:
- 2,524
- Status:
- Active
- Beds:
- 4
- Lot size:
- 0.16 Acres
- Year built:
- 1924
- Baths:
- 3.00
- MLS#:
- 220185760
- Subdivision:
- Queen Anne Addition
ADDITIONAL INFORMATION
Welcome to 1016 Queen Anne Ave.-where historic charm meets modern luxury in this exquisitely remodeled 1924 single-family home. Spanning 2,524 sq ft, this home offers 4 spacious bedrooms & 3 stylish bathrooms, ensuring ample space for all. The home has been meticulously renovated, including a brand-new HVAC system, water heater, all new plumbing, & electrical work. Fresh exterior & interior paint create a vibrant, welcoming atmosphere. The updated bathrooms have modern showers, vanities, tile floors, & new toilets. New hardwood floors and plush carpet, & enjoy the refinished original hardwood floors. The kitchen includes top-of-the-line appliances, including a 6-burner gas stove, refrigerator, & dishwasher-perfect for creating culinary masterpieces. One of the property's standout features is the converted finished garage. This versatile space can be transformed into an apartment, a serene yoga studio, an inspiring office etc. Come see for yourself
$1,500,000
2485 Terri Drive Medford, OR 97504
- Type:
- Single Family
- Sq.Ft.:
- 3,053
- Status:
- Active
- Beds:
- 3
- Lot size:
- 5 Acres
- Year built:
- 2013
- Baths:
- 3.00
- MLS#:
- 220185794
- Subdivision:
- N/A
ADDITIONAL INFORMATION
Gorgeous, contemporary estate w/unsurpassed views of valley, city lights & Mt. Ashland. This beautifully appointed 3 bed, 2.5 bath home is positioned on 5 serene, irrigated acres w/gated entry & convenient access to Medford, Ashland & I-5. Elegant foyer featuring a striking spiral wood staircase w/wrought iron detailing & built-in niches w/lighting. Main level primary suite w/private deck access, 2 walk-in closets, jetted tub, tile shower & dual vanities w/dressing tables. Chef's kitchen enhanced w/granite countertops, center island, ss appliances, breakfast bar & walk-in pantry. Soaring ceilings, Acacia hardwood floors, beautiful window systems & base molding & trim throughout. Multiple living & dining areas, dedicated laundry/mud room, office/bonus area plus a 3-car garage w/built-in storage. Fantastic 40x60 detached garage w/12 & 14 ft doors & RV hookup. 2 paver patios, large composite deck, Bocce ball court, pond & pasture area. Bring your animals to this very special property!
$455,000
1808 Filmore Drive Medford, OR 97504
- Type:
- Single Family
- Sq.Ft.:
- 1,992
- Status:
- Active
- Beds:
- 3
- Lot size:
- 0.21 Acres
- Year built:
- 1989
- Baths:
- 2.00
- MLS#:
- 220185539
- Subdivision:
- Lawnview Subdivision Unit I
ADDITIONAL INFORMATION
Nice home built in 1989 has been well maintained and in great location. Features include newer laminate flooring; vinyl windows; dual fuel HVAC system; familyroom with fireplace; stepdown living room; kitchen tile countertop and lots of countertop space and cabinetry; primary bedroom was walk-in shower and walk-incloset. Mature landscaping, back yard is all fenced, with pergola & nice shed. Plus, there is a finished 2 car garage. This nice home sits on a corner lot & close to schools.
- Type:
- Single Family
- Sq.Ft.:
- 1,574
- Status:
- Active
- Beds:
- 3
- Lot size:
- 0.24 Acres
- Year built:
- 2024
- Baths:
- 2.00
- MLS#:
- 220185115
- Subdivision:
- High Cedars At Cedar Landing Phase 7B
ADDITIONAL INFORMATION
MOVE IN READY! Welcome to your dream home! The 1574 square foot Hudson is an efficiently-designed, mid-sized single level home offering both space and comfort. The open kitchen is a chef's dream, with counter space galore, plenty of cupboard storage and a breakfast bar. The expansive living room and adjoining dining area complete this eating and entertainment space. The spacious and private main suite boasts a dual vanity bathroom, walk-in shower and an enormous closet. The other two sizeable bedrooms share the second bathroom and round out this well-planned home. *Finishes may vary from the photos shown. *Please note that the photos and floorplan are representative of a similar home, and actual upgrades may vary. Contact our agent for specific details
- Type:
- Single Family
- Sq.Ft.:
- 1,743
- Status:
- Active
- Beds:
- 3
- Lot size:
- 0.09 Acres
- Year built:
- 2024
- Baths:
- 3.00
- MLS#:
- 220185118
- Subdivision:
- Rockland Place Phase 3
ADDITIONAL INFORMATION
Rockland Place offers an unbeatable location with easy access to the valley's shopping, dining hotspots, and medical facilities. Step into luxury with the Middleton, a stunning two-story home spanning 1743 square feet. The first floor welcomes you with an expansive living room and a connected dining area, all overseen by an open kitchen boasting abundant counter space, ample cupboard storage, and the added convenience of a built-in desk or beverage center. Venture upstairs to find the lavish main suite, featuring a dual vanity bathroom with a private water closet and shower, alongside an enormous closet for all your storage needs. Two additional spacious bedrooms, each with generous closet space, share a large private bathroom, completing this impeccably designed home. *Finishes may vary from the photos shown**
- Type:
- Single Family
- Sq.Ft.:
- 1,692
- Status:
- Active
- Beds:
- 3
- Lot size:
- 0.24 Acres
- Year built:
- 2024
- Baths:
- 2.00
- MLS#:
- 220185111
- Subdivision:
- High Cedars At Cedar Landing Phase 7B
ADDITIONAL INFORMATION
The Keizer is a mid-size home that makes the most of its single-story layout. This thoughtfully designed space begins as you enter the home with a convenient coat closet off the entryway. From there, you're welcomed into the main living space by stunning vaulted ceilings, where you'll find the great room, dining room and kitchen featuring an oversized island with seating and a large pantry. The vaulted ceiling continues into the private main suite, where you'll find a dual vanity bathroom and spacious walk-in closet. On the other wing of the home lives the shared bathroom and two additional bedrooms, each with generous walk-in closets.
- Type:
- Single Family
- Sq.Ft.:
- 1,596
- Status:
- Active
- Beds:
- 3
- Lot size:
- 0.15 Acres
- Year built:
- 2017
- Baths:
- 2.00
- MLS#:
- 220183882
- Subdivision:
- N/A
ADDITIONAL INFORMATION
Stunning East Medford home in the desirable Eastgate Subdivision now available! This well maintained 3 bedroom, 2 bath home, built in 2017 shows like new and is within minutes of shopping, schools & more. Upon entering the home, you'll love the open floor plan, lots of tall windows,9' ceilings and natural light. This home offers a nice size kitchen, custom cabinetry with under mount lighting, island w/breakfast bar, granite counters with tile backsplash, Stainless Appliances & a large living room w/Gas fireplace with stone finishing. Master with en-suite bath with granite counters, tiled shower, dual sinks and walk in closet. Two nice size guest bedrooms and guest bath. Spacious dining room with slider leading to covered rear patio. Enjoy the views of the surrounding mountains from the main living spaces of the home or from the covered rear patio that overlooks a private backyard. Finished, insulated & heated garage. This home has so much to offer. Don't let this one slip away!
- Type:
- Single Family
- Sq.Ft.:
- 3,568
- Status:
- Active
- Beds:
- 5
- Lot size:
- 1 Acres
- Year built:
- 1920
- Baths:
- 4.00
- MLS#:
- 220184048
- Subdivision:
- N/A
ADDITIONAL INFORMATION
Enjoy this classic one-of-a-kind Old East Medford home, nestled on a lush ONE FULL ACRE property, just minutes to RVCC, both hospitals, and shopping. This parklike property offers 3,568 sq ft of living space with 5 bedrooms, 3 Full bathrooms, a half bath off the large kitchen, and a wonderful outdoor entertaining area. The amazing backyard has endless potential, with alley access. The charming fireplace is a beautiful focal point for the elegant living room, a formal dining room with French doors, an extra-large bonus room, followed by guest quarters (great 2 Family set-up); the primary bedroom and bath are on the main level, complete with four bedrooms upstairs. Move in, or restore this classic masterpiece to its original luxury. An attached car port, plenty of parking, storage, and a circular driveway are only a few of the wonderful features included with this property. The immense charm and attention to detail will surely have you falling in love with this home! Come tour today!
- Type:
- Single Family
- Sq.Ft.:
- 1,805
- Status:
- Active
- Beds:
- 4
- Lot size:
- 0.29 Acres
- Year built:
- 2024
- Baths:
- 2.00
- MLS#:
- 220183306
- Subdivision:
- High Cedars At Cedar Landing Phase 7B
ADDITIONAL INFORMATION
Discover the stunning Pacific floor plan, nestled on a spacious 0.28-acre homesite. This dream home features a 3-car garage and a covered patio, perfect for all your entertaining needs. With 1,805 square feet of living space, the Pacific is designed for those who love to host.- **Elegant Living Spaces**: Under vaulted ceilings, the expansive living room flows seamlessly into a generous dining room, with easy access to the inviting outdoor patio.- **Gourmet Kitchen**: Enjoy abundant counter space, perfect for cooking and casual dining.- **4 Bedrooms, 2 Full Baths**: Plenty of space for family and guests.- **Luxurious Main Suite**: The spacious main suite features vaulted ceilings, a luxury bath with individual shower, and a large adjoining closet.! Finishes may vary from the photos shown**
- Type:
- Single Family
- Sq.Ft.:
- 2,367
- Status:
- Active
- Beds:
- 3
- Lot size:
- 0.24 Acres
- Year built:
- 2000
- Baths:
- 3.00
- MLS#:
- 220183194
- Subdivision:
- N/A
ADDITIONAL INFORMATION
This beautiful East Medford home is in a great established neighborhood, with amazing views of the valley, mountains, and city lights. The floorplan is an open concept, with an expansive deck off the kitchen and dining room, perfect for entertaining family and friends. The home has three bedrooms, two and a half bathrooms, an office upstairs, and sits on a large .24-acre lot. All bedrooms are on the mainfloor, and upstairs is a great office space or media room with a half bathroom. There are vaulted ceilings, walls of windows, a large master suite, and many built in shelves and bookcases. The front yard and backyard are terraced with blooming perennial flowers and plants. There is plenty of storage, a large three car garage, and the property is located just minutes to Prescott Park. A wonderful home and very easy to show!
- Type:
- Single Family
- Sq.Ft.:
- 2,989
- Status:
- Active
- Beds:
- 4
- Lot size:
- 0.25 Acres
- Year built:
- 2014
- Baths:
- 3.00
- MLS#:
- 220183183
- Subdivision:
- Forest Ridge At Vista Pointe Phase 7
ADDITIONAL INFORMATION
Welcome to your ideal home! This four bedroom residence offers a perfect blend of functionality and luxury, designed to maximize the stunning views while providing warm, inviting living spaces and top-notch amenities. The heart of the home is a beautiful kitchen with ample storage and counter space, perfect for gatherings and culinary creations. Aside from the main floor den and living rooms, enjoy the versatility of an upstairs bonus room, ideal for a home office, playroom, or media center. Additionally, there's a 15' by 30' RV garage or potential shop space, providing extra utility for your hobbies or storage needs. Experience comfort and functionality in this exceptional residence. Don't miss this opportunity!
$340,000
911 Reddy Avenue Medford, OR 97504
- Type:
- Single Family
- Sq.Ft.:
- 1,841
- Status:
- Active
- Beds:
- 3
- Lot size:
- 0.13 Acres
- Year built:
- 1926
- Baths:
- 2.00
- MLS#:
- 220183415
- Subdivision:
- Queen Anne Addition
ADDITIONAL INFORMATION
*Alley access with potential for an ADU (buyers to verify with county/city for regulations)*Step into a storybook setting as you enter this enchanting abode, brimming with character and warmth. Nestled in a serene neighborhood, this meticulously maintained home, complete with a basement, exudes timeless elegance. A new Papco 30-year roof was installed in 2021. You'll fall in love with the newly refinished original hardwood floors that lead to a spacious living room, adorned with crown molding, a beautiful archway, built in bookcase, and cozy gas fireplace. Adjacent, the formal dining room mirrors these elegant touches. The stylish mid-century white kitchen offers ample cabinet space. Upstairs, find a versatile sitting room, bedroom, and plenty of closet space, all enhanced with newly installed laminate flooring from just five years ago. Outside, enjoy a lovely covered patio & fire pit area perfect for relaxing & entertaining. Welcome home!
$650,000
3676 Princeton Way Medford, OR 97504
- Type:
- Single Family
- Sq.Ft.:
- 3,829
- Status:
- Active
- Beds:
- 6
- Lot size:
- 0.54 Acres
- Year built:
- 1967
- Baths:
- 3.00
- MLS#:
- 220183012
- Subdivision:
- Bel Air Heights
ADDITIONAL INFORMATION
This beautiful East Medford home is situated on .54 of an acre. The home features six bedrooms, three bathrooms, a bonus room with tile flooring and wood trim. The daylight basement features a separate living room with a brick fireplace. The primary suite features a huge walk in closet. Sliding glass doors provide access to a balcony that wraps around two sides of the home. The main living room features a beautiful fireplace, sliding glass doors to the balcony, and picture windows that allow you to take in the stunning mountain view. The home features a four car garage. Listing agent is seller.
- Type:
- Single Family
- Sq.Ft.:
- 2,186
- Status:
- Active
- Beds:
- 3
- Lot size:
- 0.21 Acres
- Year built:
- 2024
- Baths:
- 3.00
- MLS#:
- 220182830
- Subdivision:
- N/A
ADDITIONAL INFORMATION
This stunning, move-in ready custom Galpin Home offers a wonderful floor plan that has been thoughtfully designed and offers beautiful finishes throughout. Upgraded kitchen with ample cabinets, pantry and island are open to the large living space with custom cabinets and linear electric fireplace creating a warm and inviting space, oversized sliding glass doors open to a large backyard with covered patio. This home offers comfort for both everyday living and entertaining. The primary suite offers a beautiful en suite bathroom, featuring a large closet, a custom-tiled shower, and a makeup station. The expansive backyard borders the City-Owned Cedar Links Park. Enjoy living at the foothills of Roxy Ann in the Cedar Landing community, complete with a dog park, playground, pickleball courts, and abundant trails. Seller to contribute $10,000 towards buyers closing costs and prepaid items. Come home to quality.
- Type:
- Single Family
- Sq.Ft.:
- 2,301
- Status:
- Active
- Beds:
- 4
- Lot size:
- 0.26 Acres
- Year built:
- 1975
- Baths:
- 3.00
- MLS#:
- 220182843
- Subdivision:
- N/A
ADDITIONAL INFORMATION
Beautifully remodeled single story home next to the Rogue Valley Country Club Golf Course, RVMC, several fantastic gyms, moments to I-5 and the airport! Split floor plan, a repainted pool with new pump, and hot-tub, beach sand and palm trees, this home is a must see! New paint in and out, all new windows, new fencing in the backyard, all newer appliances, newer heat pump and furnace...Ample parking, including room for a 38 ft motorhome, complete with dump/power...You will feel right at home here, so leave your worries at the door, and come HOME!!
$1,595,000
1234 Gardner Way Medford, OR 97504
- Type:
- Single Family
- Sq.Ft.:
- 3,897
- Status:
- Active
- Beds:
- 4
- Lot size:
- 5 Acres
- Year built:
- 2002
- Baths:
- 6.00
- MLS#:
- 220181845
- Subdivision:
- N/A
ADDITIONAL INFORMATION
Located in the East Hills of Southern Oregon, this gated 5-acre property offers fantastic views of the surrounding mountains & valley. Cloaked in towering trees & lush mature gardens, the property echoes the serenity of a country retreat yet only minutes from town & RV Regional Medical Center. This contemporary farmhouse includes 2 primary suites, one on the main level w/a private entrance. Two additional 2nd level bedrooms, 2nd primary suite & a bonus area w/bath & living space above the oversized 4 car garage. Chef's kitchen w/granite countertops, professional grade appliances & Butler's pantry/wet bar w/wine refrigerator. Multiple living & dining spaces w/outstanding finish work. Expansive covered patio adorned w/charming wisteria overlooks a large pond w/waterfall & serene park-like grounds. Large pantry/mudroom, huge laundry room & exterior storage building. Workshop area, chicken coop, boat/RV storage garages, plus a tractor storage building. One of a Kind!
$815,000
280 Briarwood Lane Medford, OR 97504
- Type:
- Single Family
- Sq.Ft.:
- 3,215
- Status:
- Active
- Beds:
- 3
- Lot size:
- 0.28 Acres
- Year built:
- 1994
- Baths:
- 2.00
- MLS#:
- 220181345
- Subdivision:
- Briarwood Subdivision
ADDITIONAL INFORMATION
Incredible home filled with elegant & thoughtful features making your summer dreams come true. Presenting 3,215sf, 3+BR, 2BA, grand entry, open concept living area that includes a huge kitchen w/numerous features to fall in love, a Lg living rm w/gas fireplace & bkfst nook; all overlooking the heated pool & backyard oasis. Sep formal dining & family rms. The split flr plan offers 2BR, 1BA & XL Lndry rm that leads into an oversized 3 car gar w/access designed for add'l golf cart pkg on one wing. The opposite wing has the primary BR/BA & add'l Bonus Rm/Ofc. The primary BR has rm for XL furniture, priv patio w/hot tub hk-ups, wk-in closet, beautiful BA w/dual sinks, jetted tub & spacious wk-in shower. In the center of the home you will find all the common spaces w/too many details to list here so PLEASE ask for Feature List! Wonderful location w/close proximity to golf course for a quick stroll/golf cart ride access, hospitals, winery, restaurants & more! Make this your paradise today!
- Type:
- Single Family
- Sq.Ft.:
- 2,284
- Status:
- Active
- Beds:
- 3
- Lot size:
- 80.01 Acres
- Year built:
- 2004
- Baths:
- 3.00
- MLS#:
- 220181343
- Subdivision:
- N/A
ADDITIONAL INFORMATION
The perfect balance between privacy and proximity. Peaceful and private with stunning views from the city lights to Mt. McLaughlin on your 80-acre, mountain top perch. Sunrise, sunset, take it all in with the 360-degree views. Open floor plan with a cozy living room where you can curl up by the free standing, wood burning stove and gaze out at the twinkling lights of the city. The home underwent a complete remodel by Ezra Morgan in 2016. Some of the features are gorgeous quartz counter tops and a lovely island with breakfast bar in the kitchen. Custom, floor to ceiling, library style bookcases line one wall with a quaint window seat to sit and read. Spacious, covered deck off the living room. Wake up to views of Mt McLaughlin in the lovely primary suite. Take a relaxing bath in the soaking tub or shower in the large two headed shower then step out on the heated floors to towel off. Primary suite and 2nd bedroom on the main level. 2 car garage and gated entrance.
- Type:
- Single Family
- Sq.Ft.:
- 1,892
- Status:
- Active
- Beds:
- 3
- Lot size:
- 0.07 Acres
- Year built:
- 2004
- Baths:
- 2.00
- MLS#:
- 24028878
ADDITIONAL INFORMATION
Large Home for a Small Price! Located in a desirable neighborhood close to good schools and shopping, this newer custom-quality townhome awaits. It features enormous vaulted ceilings and lots of custom amenities, all at a very affordable price. This is a great opportunity to own a quality home in a quiet neighborhood.
- Type:
- Single Family
- Sq.Ft.:
- 1,743
- Status:
- Active
- Beds:
- 3
- Lot size:
- 0.09 Acres
- Year built:
- 2024
- Baths:
- 3.00
- MLS#:
- 220180329
- Subdivision:
- Rockland Place Phase 3
ADDITIONAL INFORMATION
MOVE IN READY! Experience the perfect blend of convenience and luxury in the vibrant Southeast area. The Middleton, a splendid 1,743 sq ft residence, is located just moments away from premier shopping centers, top-tier medical facilities, exquisite dining options, and easy access to I-5. Step into a grand living and dining area seamlessly connected to an open kitchen boasting abundant storage space. Retreat to the lavish main suite, complete with a dual vanity bathroom, while two other generously sized bedrooms offer comfort and flexibility. Discover the epitome of comfort and convenience in this impeccable home. Dive into a world of personalized luxury by selecting your interior design preferences today! *Finishes may vary from the photos shown.*
- Type:
- Single Family
- Sq.Ft.:
- 1,395
- Status:
- Active
- Beds:
- 3
- Lot size:
- 0.11 Acres
- Year built:
- 2024
- Baths:
- 3.00
- MLS#:
- 220180325
- Subdivision:
- Rockland Place Phase 3
ADDITIONAL INFORMATION
MOVE IN READY! Save up to $10k!*** Discover luxurious living in the Darrington residence, Southeast Medford's gem! With 1395 sq ft of meticulously designed space, this two-story home offers elegance and convenience. The open kitchen and living area are perfect for entertaining. The chef's dream kitchen has ample storage. Upstairs, enjoy the main bedroom oasis with a spacious closet and en-suite bathroom. Two more bedrooms share a full bathroom. Located near medical facilities, shopping, and restaurants, the Darrington is your dream home in Southeast Medford!
- Type:
- Single Family
- Sq.Ft.:
- 2,315
- Status:
- Active
- Beds:
- 3
- Lot size:
- 0.18 Acres
- Year built:
- 2024
- Baths:
- 3.00
- MLS#:
- 220179265
- Subdivision:
- N/A
ADDITIONAL INFORMATION
Construction is in progress, targeting completion is November 2024. Boasting a generous 2315 sq ft layout and an open concept design, it offers 2 elegantly appointed primary bedrooms along with a third bedroom and the versatility of an office or optional fourth bedroom. Featuring 3 full baths, custom cabinetry, luxurious granite countertops, gas fireplace and tiled showers. Relax and entertain on the expansive covered patio. Additional highlights include a spacious three-car garage and professional landscaping.
 |
| The content relating to real estate for sale on this website comes in part from the MLS of Central Oregon. Real estate listings held by Brokerages other than Xome Inc. are marked with the Reciprocity/IDX logo, and detailed information about these properties includes the name of the listing Brokerage. © MLS of Central Oregon (MLSCO). |

Medford Real Estate
The median home value in Medford, OR is $376,700. This is lower than the county median home value of $397,600. The national median home value is $338,100. The average price of homes sold in Medford, OR is $376,700. Approximately 51.57% of Medford homes are owned, compared to 43.64% rented, while 4.79% are vacant. Medford real estate listings include condos, townhomes, and single family homes for sale. Commercial properties are also available. If you see a property you’re interested in, contact a Medford real estate agent to arrange a tour today!
Medford, Oregon 97504 has a population of 84,894. Medford 97504 is more family-centric than the surrounding county with 29.57% of the households containing married families with children. The county average for households married with children is 27.52%.
The median household income in Medford, Oregon 97504 is $57,424. The median household income for the surrounding county is $61,020 compared to the national median of $69,021. The median age of people living in Medford 97504 is 37.7 years.
Medford Weather
The average high temperature in July is 89.8 degrees, with an average low temperature in January of 31 degrees. The average rainfall is approximately 22.8 inches per year, with 3.3 inches of snow per year.

