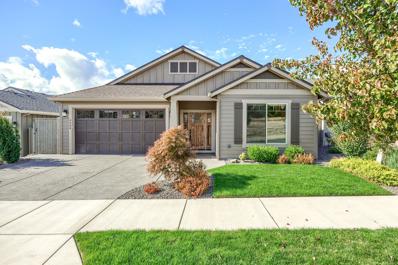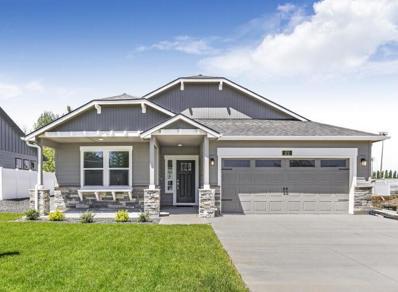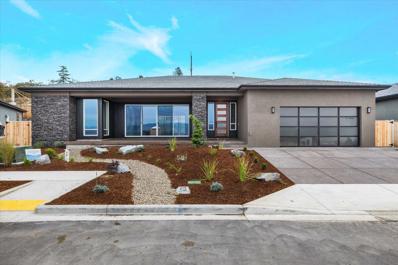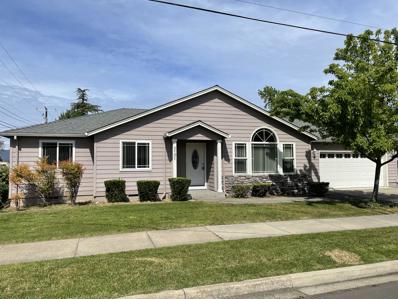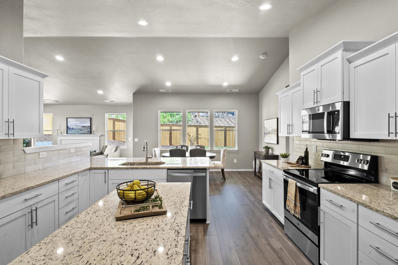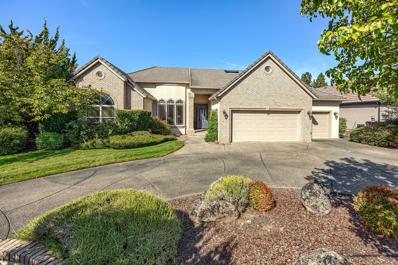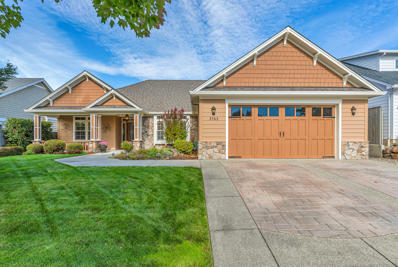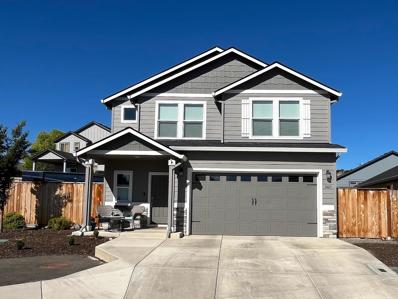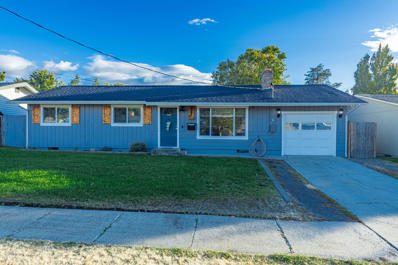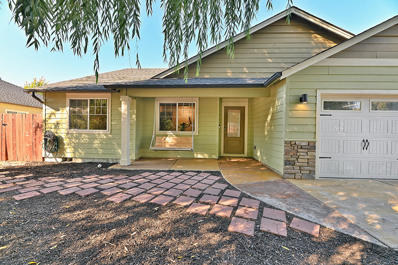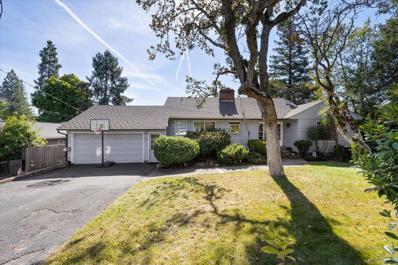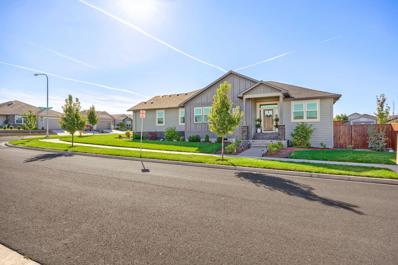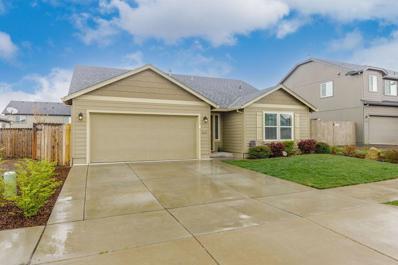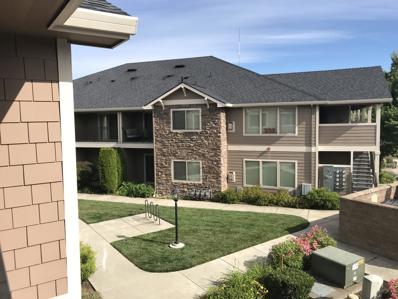Medford OR Homes for Sale
$495,000
4409 Merlot Court Medford, OR 97504
- Type:
- Single Family
- Sq.Ft.:
- 1,448
- Status:
- Active
- Beds:
- 3
- Lot size:
- 0.11 Acres
- Year built:
- 2019
- Baths:
- 2.00
- MLS#:
- 220191857
- Subdivision:
- Silver Oaks
ADDITIONAL INFORMATION
Gorgeous mountain views from this home located in the Silver Oaks 55+ community in East Medford. This well maintained, craftsman style home was built by Mahar Homes and features: Vaulted ceilings with a corner gas fireplace. Hardwood floors in the main living areas. Spacious kitchen with views from the large kitchen window. Split bedrooms. Nice master suite with views. Tile showers and floors in the bathrooms and laundry. Covered back patio and well kept landscaping. Certified Earth Advantage Platinum for energy efficiency and reduced utility costs. Refrigerator, washer and dryer are included.
- Type:
- Single Family
- Sq.Ft.:
- 1,979
- Status:
- Active
- Beds:
- 4
- Lot size:
- 0.29 Acres
- Baths:
- 2.00
- MLS#:
- 220191835
- Subdivision:
- High Cedars At Cedar Landing Phase 7B
ADDITIONAL INFORMATION
At 1979 square feet, the Orchard is an efficiently-designed, mid-sized single level home offering both space and comfort. The open kitchen is a chef's dream, with counter space galore and plenty of cupboard storage. The expansive living room and adjoining dining area complete this eating and entertainment space, with the added appeal of a beverage center. The spacious and private main suite boasts a dual vanity bathroom, separate shower and an enormous closet. The other three sizable bedrooms, one converted into a den, share a second bathroom. Photos are of a similar home**
$539,000
3233 Sycamore Way Medford, OR 97504
- Type:
- Single Family
- Sq.Ft.:
- 2,045
- Status:
- Active
- Beds:
- 3
- Lot size:
- 0.61 Acres
- Year built:
- 1964
- Baths:
- 2.00
- MLS#:
- 220191834
- Subdivision:
- Foothill Subdivision
ADDITIONAL INFORMATION
Very Large lot for all your toys. Single level 2045 sq ft, 3 bdrm, 2 bath, 1964 midcentury modern, with vaulted tongue and groove wood ceiling. this home is open light and bright, with a little pacific NW feel.Large open living room with wood stove and big windows, and slider to outside. Kitchen has tile granite counter tops , stainless appliances, and a gas fireplace that continues in the kitchen, dining room. Main bath has double sinks, skylight, tile tub/showerprimary bedroom has double closets, built in safe and garden window. Primary bathroom has double sinks, jetted tub, with tile surround and tile and glass block shower.2020 HVAC and air. newer gas hot water heater. double car garage, RV parking, garden shed and built in swimming pool.Garden beds and landscape.
- Type:
- Single Family
- Sq.Ft.:
- 1,718
- Status:
- Active
- Beds:
- 3
- Lot size:
- 0.27 Acres
- Year built:
- 1972
- Baths:
- 2.00
- MLS#:
- 220191812
- Subdivision:
- N/A
ADDITIONAL INFORMATION
Beautifully updated 3-bedroom, 2-bath home, with fresh interior paint! The heart of the home is a stunning, remodeled kitchen featuring maple cabinetry with quiet-close drawers, stylish caesarstone counters, convection oven, complemented by stainless steel appliances. The attached family room invites warmth with a cozy wood-burning fireplace. The living/dining area showcases beautiful laminate floors and ample windows for abundant natural light. Recent upgrades include double-pane windows, updated flooring and enhanced attic insulation. Newer HVAC system, exterior paint, roof, fence and garage door w/opener. Outside you will find your private oasis: a cozy patio, a beautiful cedar pergola and sparkling saltwater above-ground pool with a sand filter, nestled on a .27 acre lot. Nice lawn and garden area with inground sprinklers. The property also boasts a 2-car attached garage and large RV/boat parking space. This move-in-ready home is a rare find--perfect for making lasting memories!
- Type:
- Single Family
- Sq.Ft.:
- 2,605
- Status:
- Active
- Beds:
- 3
- Lot size:
- 0.23 Acres
- Year built:
- 2024
- Baths:
- 2.00
- MLS#:
- 220191794
- Subdivision:
- N/A
ADDITIONAL INFORMATION
This massive 2,605 sq. ft. beauty is not only one of the largest homes in the subdivision, but it also sits on one of the largest lots, offering panoramic city valley views from every angle. The thoughtfully designed layout fills the home with natural light and allows you to enjoy the breathtaking scenery from windows galore.The heart of this home is perfect for entertaining, with an extra-large covered back patio, ideal for outdoor gatherings year-round.The luxurious master suite features a custom-built tiled shower, a separate soaking tub, and a split floor plan for ultimate privacy. Don't miss your chance to own this brand-new gem
- Type:
- Single Family
- Sq.Ft.:
- 1,828
- Status:
- Active
- Beds:
- 3
- Lot size:
- 0.3 Acres
- Year built:
- 1978
- Baths:
- 2.00
- MLS#:
- 220191792
- Subdivision:
- Mont Crest Subdivision Unit No 2
ADDITIONAL INFORMATION
Is that a large East Medford home on a .30 acre corner lot, near RRMC, with the shop of your dreams...?!? Honey, stop the car! This property stands out with all it's amazing and unique features. The property boasts fresh exterior paint on both the house and the shop, 18' x 75' of RV parking WITH hookups (water/sewer & 50amp), a 900 sq ft shop with a heated/cooled office and a newer roof, new pex piping for the whole house, a fun sun room off the family room that allows for lots of natural light, newer LVP and tile flooring throughout, stainless steel appliances, a cozy fireplace, dual pane vinyl windows, two living spaces, a huge covered deck and so much more! Easy to show...make your appointment today!
- Type:
- Single Family
- Sq.Ft.:
- 1,325
- Status:
- Active
- Beds:
- 3
- Lot size:
- 0.12 Acres
- Year built:
- 2005
- Baths:
- 2.00
- MLS#:
- 220191746
ADDITIONAL INFORMATION
Nice home with open floorplan. Amenities include Living room with vaulted ceiling and large windows. Dining Room adjacent to kitchen and slider to back yard. Kitchen has eating bar, granite tile counterops. Utility room has upper cabinets. Guest bath has tub/shower combination. Master has coffered ceiling, walk-in closet. Master bath has shower, linen cabinet. Two guest bedrooms offer option of using one as an office or den. Oversize two-car garage has a 10' x 16' shop or storage area at the back. Backyard is fenced and landscaped.
- Type:
- Single Family
- Sq.Ft.:
- 2,046
- Status:
- Active
- Beds:
- 4
- Lot size:
- 0.25 Acres
- Baths:
- 2.00
- MLS#:
- 220191727
- Subdivision:
- High Cedars At Cedar Landing Phase 6B
ADDITIONAL INFORMATION
The Snowbrush offers a single level living experience at 2046 square feet with an open kitchen that any chef will adore, complete with a large island, plenty of cupboard storage, and a generous counter space. The living room, dining area, and covered patio create the perfect space for entertaining. The main suite features a spacious bathroom with a dual vanity, separate shower, soaking tub, and a massive closet. Three additional bedrooms, one converted to a den/office, share a second bathroom with a dual vanity, while your 3-car garage ensures ample parking and storage space. *Please note that the photos and floorplan are representative of a similar home.
$899,000
3395 Augusta Court Medford, OR 97504
- Type:
- Single Family
- Sq.Ft.:
- 2,583
- Status:
- Active
- Beds:
- 3
- Lot size:
- 0.28 Acres
- Year built:
- 1995
- Baths:
- 3.00
- MLS#:
- 220191692
- Subdivision:
- Briarwood Subdivision
ADDITIONAL INFORMATION
Discover this stunning Pagnini built home on the 8th Fairway of RVCC with 3-bedrooms (plus office), and 2.5 baths, remodeled in 2019 with 3 car garage and half circle driveway. This luxurious property boasts a contemporary design with soaring ceilings, and skylights that fill the space with natural light. The kitchen is a chef's dream with center island, Wolf Range induction oven, built-in refrigerator, Bosch dishwasher, self-closing cabinets, beautiful tile backsplash, walk-in pantry, leathered granite and quartz countertops. Crown molding, and coffered ceilings add an elegant touch to the split floorplan layout. Dual-head tile shower in the primary bath, Jack and Jill bathroom, wood floors, with high-end finishes throughout, offering style and comfort. Step outside to enjoy a covered patio with sunscreen, built-in bench, and TV. Ideal for those who enjoy modern living with direct access to golf course amenities. Here's your opportunity to own this exceptional property!
$600,000
3169 Monaco Court Medford, OR 97504
- Type:
- Single Family
- Sq.Ft.:
- 1,867
- Status:
- Active
- Beds:
- 4
- Lot size:
- 0.16 Acres
- Year built:
- 2021
- Baths:
- 2.00
- MLS#:
- 220191685
- Subdivision:
- N/A
ADDITIONAL INFORMATION
Step into this stunning, move-in ready 4 bed, 2 bath home that feels just like new construction! Loaded w/fantastic amenities including luxury vinyl plank flooring, base molding, trim & window coverings throughout, designer lighting, plus a dedicated laundry/mud room. Large living room highlighted by a gas fireplace w/mantle & tile surround, built-in media storage & display shelving. Gourmet kitchen equipped w/ss appliances, granite countertops, subway tile backsplash, walk-in pantry & breakfast bar w/pendant lighting. Spacious primary complete w/a walk-in closet & ensuite that includes tile flooring, dual sink vanity, walk-in shower, freestanding soaking tub & private water closet. Enjoy energy efficient ductless heat & air, whole house fan & enhanced interior & exterior insulation. Tandem 3-car garage featuring a myQ Smart Home system that allows you to open, close & monitor your garage door from anywhere. Fully fenced backyard w/a covered patio, easy-care landscaping & garden shed.
$425,000
1953 Bianca Court Medford, OR 97504
- Type:
- Single Family
- Sq.Ft.:
- 1,992
- Status:
- Active
- Beds:
- 3
- Lot size:
- 0.23 Acres
- Year built:
- 1990
- Baths:
- 2.00
- MLS#:
- 220191604
- Subdivision:
- Emerald Court Subdivision
ADDITIONAL INFORMATION
Wonderful Opportunity Here! Nestled in a beautiful area of homes in a quiet cul-de-sac in East Medford close to schools, parks, shopping, and more. This inviting residence welcomes you with a hardwood entry and French doors that open to a large living room with vaulted ceilings and there is a separate family room with a brick surround fireplace. The large dining area flows into a spacious kitchen featuring stainless steel appliances and abundant cupboard space. Huge backyard (nearly quarter acre) and RV parking. Natural light pours into the guest bath, complete with a skylight and double sinks. The primary suite offers a windowed walk-in closet and a full bathroom. A utility room with a sink adds extra convenience. Step outside to a fully-fenced backyard with a covered patio, offering plenty of privacy and a storage shed for all your needs. All this and an oversized 2 car attached garage!
- Type:
- Single Family
- Sq.Ft.:
- 2,181
- Status:
- Active
- Beds:
- 3
- Lot size:
- 0.2 Acres
- Year built:
- 2007
- Baths:
- 2.00
- MLS#:
- 220191609
- Subdivision:
- Summerfield At South East Park Phases 3And 4
ADDITIONAL INFORMATION
Upgraded single-level Mahar home in the desirable Summerfield neighborhood near parks, restaurants, shopping, medical centers, and golf courses of East Medford! Engineered wood floors, Hunter Douglas shutters, coffered ceilings, and stone accent walls throughout. Kitchen with granite counters and tiled backsplash, wood and glass-fronted cabinets, stainless appliances, walk-in pantry, formal and informal dining, living room with gas fireplace and glass door to covered back patio. Spacious primary with sitting area, glass door to patio, walk-in closet, full ensuite bath with double granite vanity, travertine tilework, jetted tub, oversized shower, and water closet. Vaulted office or guest bedroom, full guest bath with tub shower, and third bedroom with closet. Beautifully landscaped backyard with water feature, grass lawn, mature ornamental trees and plantings. Laundry with utility sink; two-car garage with built-in cabinets. New exterior and interior paint in 2021. Inquire for details!
- Type:
- Single Family
- Sq.Ft.:
- 1,800
- Status:
- Active
- Beds:
- 3
- Lot size:
- 0.23 Acres
- Year built:
- 1979
- Baths:
- 2.00
- MLS#:
- 220191629
- Subdivision:
- N/A
ADDITIONAL INFORMATION
Welcome to your dream home! This stunning single-level ranch-style house is nestled in one of East Medford's most sought-after neighborhoods. With its warm and bright ambiance, this residence perfectly blends comfort and style. Step inside to discover an inviting open floor plan ideal for both relaxing and entertaining. The inviting living area boasts a cozy gas fireplace, making it the heart of the home. Surrounded by mature landscaping, this serene oasis features a delightful backyard water feature that creates a soothing atmosphere for outdoor gatherings in warmer weather. Imagine enjoying your morning coffee or hosting barbecues in this private paradise. Don't miss the opportunity to own this exceptional property, where you can enjoy both tranquility and convenience. With nearby parks, shopping, and top-rated schools, this home offers the perfect blend of comfort and lifestyle.
$399,000
2432 Senate Way Medford, OR 97504
- Type:
- Single Family
- Sq.Ft.:
- 1,796
- Status:
- Active
- Beds:
- 3
- Lot size:
- 0.16 Acres
- Year built:
- 1985
- Baths:
- 2.00
- MLS#:
- 220191608
- Subdivision:
- Sun Oaks Subdivision, Phases 3And 4
ADDITIONAL INFORMATION
Located in the sought-after Sun Oaks community, this East Medford single-level home offers a peaceful lifestyle amid mature trees & a beautifully landscaped front yard. The property features a covered porch, hardwood entryway, vaulted ceilings, wainscoting, ceiling fans, Cul-de-sac & more. The kitchen has real hardwood floors, solid oak cabinets, & some stainless steel appliances. Dual-pane windows, separate living room & family room, excellent floor plan, large inside laundry room, & more! The private backyard boasts a small grassed area, a huge wood deck, & a covered back porch. Forced heating/air conditioning, & a decorative antique wood stove. Tile flooring in bathrooms, cultured marble surround in the second bath. The oversized, finished 2-car garage has extra storage. Primary suite has 2 closets & a custom walk-in tile shower. Sun Oaks amenities include pickleball/tennis courts, 2 pools, clubhouse, a new dog park, & extra parking. Located near schools, shopping, & the hospital.
$530,000
1623 Bronte Circle Medford, OR 97504
- Type:
- Single Family
- Sq.Ft.:
- 2,301
- Status:
- Active
- Beds:
- 3
- Lot size:
- 0.18 Acres
- Year built:
- 2021
- Baths:
- 3.00
- MLS#:
- 220191534
- Subdivision:
- Springbrook Subdivision
ADDITIONAL INFORMATION
Impressive 3-bedroom, 2.5-bath home with a loft, offering 2,301 sq. ft. of space on a large 0.18-acre lot, nestled in a private cul-de-sac with abundant parking. The wrap-around shadow box cedar fence adds extra privacy, and the large backyard is ideal for recreation, hobbies, or even an ADU with buyer due diligence. This home is filled with high-end finishes, including upgraded wood laminate flooring, custom baseboard trim, and granite countertops throughout. The roomy primary bedroom features a lofted ceiling and fan for added comfort. Enjoy the convenience of top-down bottom-up shades and a 220V 50-amp outlet. So many more features await--come see for yourself!
- Type:
- Single Family
- Sq.Ft.:
- 1,092
- Status:
- Active
- Beds:
- 3
- Lot size:
- 0.16 Acres
- Year built:
- 1963
- Baths:
- 2.00
- MLS#:
- 220191676
- Subdivision:
- N/A
ADDITIONAL INFORMATION
New Price - Three Bedroom, Two bathroom East Medford Freshly Updated Home close to Schools, Medical, and Shopping. Newer cabinets, granite countertops, tile kitchen floors, with an amazing butlers pantry for extra storage and holiday overflow serving space. Open living room with original hardwood flooring, cozy wood burning fireplace, large windows and natural light. Oversized backyard ready for your string lights, outdoor fire pit, and fall smores. There is also alley access to the backyard in order to pull in your RV/trailer, or extra storage of your toys.
- Type:
- Single Family
- Sq.Ft.:
- 3,606
- Status:
- Active
- Beds:
- 6
- Lot size:
- 0.29 Acres
- Year built:
- 1972
- Baths:
- 3.00
- MLS#:
- 220191473
- Subdivision:
- N/A
ADDITIONAL INFORMATION
Location, location, location! Looking for a premier multi-family set up in a suburb of East Medford? If so, this is the one for you! This charmer features 6 bedrooms, 3 full bathrooms, 3600+ sq ft, spacious landscaped backyard with an in-ground heated saltwater pool, chef's kitchen (large island, granite countertops, two ovens, two sinks, soft-close cabinetry), main level master bedroom, deck, RV parking, 2-year-old roof, attached 2 car garage, & much more! Downstairs offers 3 bedrooms, and 1 full bathroom w/ a separate entrance way, additional kitchen, additional washer/dryer, and additional living room space. Perfect opportunity for anyone that wants to entertain guests, have a dual family living setup, or potential to live in one and rent out the other half to bring in additional income. Very rare opportunity to find a property with this much to offer at such an affordable price point, so contact your agent today for a personal tour, before it's too late!
- Type:
- Single Family
- Sq.Ft.:
- 1,623
- Status:
- Active
- Beds:
- 4
- Lot size:
- 0.23 Acres
- Year built:
- 2014
- Baths:
- 2.00
- MLS#:
- 220191454
- Subdivision:
- Willow Creek Estates Phase III
ADDITIONAL INFORMATION
Nestled in one of Medford's most sought-after neighborhoods. This home offers 4 bedrooms, 2 baths and split floor plan for privacy and comfort. Whether you are looking for an open floor plan, vaulted ceilings, stainless steel appliances or recently updated flooring this home has it all!! Stepping out back you will find a very low maintenance yard, an above ground pool to relax in and patio that is wired for a hot tub. Your home will also provide you with a low-cost electric bill as the home has solar power. Just minutes from schools, parks, shopping, and dining. Schedule your private showing today!
- Type:
- Single Family
- Sq.Ft.:
- 3,183
- Status:
- Active
- Beds:
- 5
- Lot size:
- 0.25 Acres
- Year built:
- 1948
- Baths:
- 4.00
- MLS#:
- 220191358
- Subdivision:
- N/A
ADDITIONAL INFORMATION
Step into this beautifully designed home crafted by the renowned Frank Clark, and located in the heart of Old East Medford! This spacious residence seamlessly blends timeless design with modern updates. The upstairs offers 3 generous bedrooms and 2 full baths, while the downstairs features an extra living space and 2 additional bedrooms, both with private en suites, making it ideal for guests or multi-generational living. Recent updates include a spacious covered deck, perfect for year-round outdoor entertaining and relaxation. The home also features newer added mini-splits on both the upstairs and downstairs levels for maximum comfort. Conveniently located, close to schools, shopping and medical facilities.
$445,990
3697 Ford Drive Medford, OR 97504
- Type:
- Single Family
- Sq.Ft.:
- 1,408
- Status:
- Active
- Beds:
- 3
- Lot size:
- 0.14 Acres
- Baths:
- 2.00
- MLS#:
- 220191326
- Subdivision:
- Delta Estates Phase 9
ADDITIONAL INFORMATION
Winter Savings! Save up to $20k!***This brand-new home, set to be completed by April/May 2025, presents an exciting opportunity to make it uniquely yours. Choose your favorite countertops, flooring, backsplash, and paint colors, with a variety of inclusive options available to personalize your space.The Edgewood combines comfort and functionality in a mid-sized, single-level design. The award-winning kitchen features a breakfast bar and ample counter space, seamlessly flowing into the spacious living and dining areas--perfect for entertaining or cozy evenings by the fireplace.The main suite serves as a private retreat, complete with two large closets and a dual vanity bathroom. Two additional bedrooms share a full bathroom, providing flexibility for a home office or extra space. Step outside to the covered patio and enjoy the added benefits of a corner homesite with fencing and landscaping included.*Promotions may change without notice. Photos are of a similar home
- Type:
- Single Family
- Sq.Ft.:
- 2,270
- Status:
- Active
- Beds:
- 4
- Lot size:
- 0.17 Acres
- Year built:
- 2020
- Baths:
- 3.00
- MLS#:
- 220191278
- Subdivision:
- N/A
ADDITIONAL INFORMATION
Beautiful 4 bedroom, 3 bath, single level custom built home in 2020, located in new East Medford neighborhood! Versatile floorplan gives it a great feel. Open concept, lots of windows for natural light, coffered ceilings and wide plank wood floors throughout the living areas. Kitchen boasts white cabinetry, quartz countertops, stainless appliances, gas range, tile backsplash and under cabinet lighting, plus a nice sized pantry! Large dining area and great room with gas fireplace and built ins. Primary suite has large walk-in closet, en-suite bath with double vanity and oversized tile shower. Large laundry room with ample storage & sink. Large guest rooms away from the primary for privacy! Nice back patio for entertaining and a shed for storage. Close to hospitals, trails & parks!
- Type:
- Townhouse
- Sq.Ft.:
- 1,504
- Status:
- Active
- Beds:
- 2
- Lot size:
- 0.03 Acres
- Year built:
- 2005
- Baths:
- 3.00
- MLS#:
- 220191276
- Subdivision:
- Alderwood Townhomes
ADDITIONAL INFORMATION
Step into easy living with this beautifully updated townhouse in the Alderwood Subdivision of East Medford. The home welcomes you with open living spaces, upgraded LVP flooring, and a kitchen with granite countertops, large island with an eating bar, and stainless-steel appliances. Upstairs, two spacious master suites each offer their own private retreats, with one opening to a deck that's perfect for morning coffee or evening sunsets over the mountains. Enjoy privacy in the fully fenced yard, complete with a covered patio and garden area for a personal touch of greenery. With community access to a pool, tennis courts, a clubhouse, and gym just across the street, you'll love the balance of active living and relaxation. Conveniently located near medical facilities, shopping, dining, and Centennial Golf Course, this home offers the ideal blend of comfort and convenience for your lifestyle. OPEN HOUSE SAT 12/28 from 1-3PM.
$419,900
3421 Ford Drive Medford, OR 97504
- Type:
- Single Family
- Sq.Ft.:
- 1,402
- Status:
- Active
- Beds:
- 3
- Lot size:
- 0.11 Acres
- Year built:
- 2016
- Baths:
- 2.00
- MLS#:
- 220191064
- Subdivision:
- N/A
ADDITIONAL INFORMATION
Welcome home! Built in 2016, this beautifully maintained home offers 1402sqft of modern comfort and convenience. Featuring three bedrooms, two bathrooms, and a lovely open floor plan with plenty of natural light flowing throughout. The nicely landscaped backyard is great for BBQ's, with a welcoming patio and newly built deck, there's plenty of room for guests. Abraham Lincoln Elementary School is just blocks away, along with shopping and restaurants. Enjoy the charm of a friendly neighborhood and the benefits of a strategic location.
- Type:
- Condo
- Sq.Ft.:
- 1,482
- Status:
- Active
- Beds:
- 3
- Year built:
- 2008
- Baths:
- 2.00
- MLS#:
- 220191018
- Subdivision:
- Stonegate Estates Phase 1
ADDITIONAL INFORMATION
Priced to sell Condo in East Medford! Single level on the upper floor, 3 Bedrooms, 2 full bathrooms, 1482 SQ FT with 3 balconies. Open kitchen with granite counters, island, and stainless-steel appliances. Living room with corner gas fireplace. Primary suite with balcony and walk in closet. Great location to shopping and restaurants. HOA dues $300 per month covers common area, landscaping, irrigation, lights, management fee, trash removal, pest control service and water/sewer for the buildings.
- Type:
- Single Family
- Sq.Ft.:
- 2,185
- Status:
- Active
- Beds:
- 3
- Lot size:
- 0.24 Acres
- Year built:
- 1994
- Baths:
- 2.00
- MLS#:
- 220190964
- Subdivision:
- Eagle Trace Subdivision Unit 3
ADDITIONAL INFORMATION
Discover your dream home in this beautifully updated property in desirable Eagle Trace subdivision that seamlessly blends classic charm with modern elegance. Step inside to find gleaming hardwood floors throughout the living room, kitchen, dining room, and hallway, creating a warm and inviting atmosphere. The completely renovated master suite offers a luxurious retreat with heated floors, while the guest bathroom boasts stylish new tile. Fresh interior paint, new hardware, and updated window treatments in key rooms add a contemporary touch. The kitchen has been transformed with new countertops, lighting, and oversized pantry perfect for both everyday meals and entertaining. Outside, an expansive lot provides ample space and treats you to breathtaking views. This turnkey home offers the perfect combination of comfort, style, and location - don't miss this opportunity to make it yours.
 |
| The content relating to real estate for sale on this website comes in part from the MLS of Central Oregon. Real estate listings held by Brokerages other than Xome Inc. are marked with the Reciprocity/IDX logo, and detailed information about these properties includes the name of the listing Brokerage. © MLS of Central Oregon (MLSCO). |
Medford Real Estate
The median home value in Medford, OR is $376,700. This is lower than the county median home value of $397,600. The national median home value is $338,100. The average price of homes sold in Medford, OR is $376,700. Approximately 51.57% of Medford homes are owned, compared to 43.64% rented, while 4.79% are vacant. Medford real estate listings include condos, townhomes, and single family homes for sale. Commercial properties are also available. If you see a property you’re interested in, contact a Medford real estate agent to arrange a tour today!
Medford, Oregon 97504 has a population of 84,894. Medford 97504 is more family-centric than the surrounding county with 29.57% of the households containing married families with children. The county average for households married with children is 27.52%.
The median household income in Medford, Oregon 97504 is $57,424. The median household income for the surrounding county is $61,020 compared to the national median of $69,021. The median age of people living in Medford 97504 is 37.7 years.
Medford Weather
The average high temperature in July is 89.8 degrees, with an average low temperature in January of 31 degrees. The average rainfall is approximately 22.8 inches per year, with 3.3 inches of snow per year.
