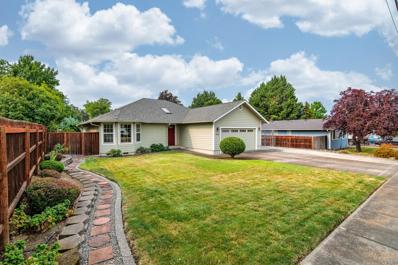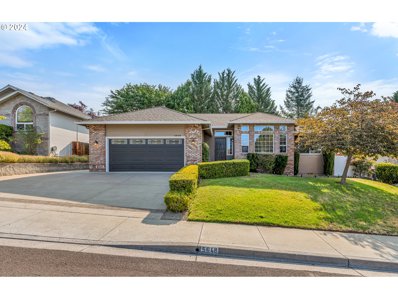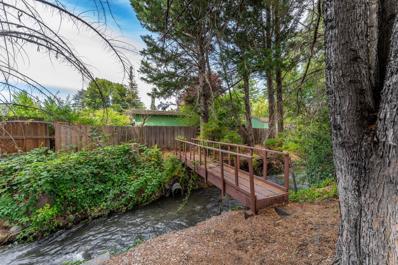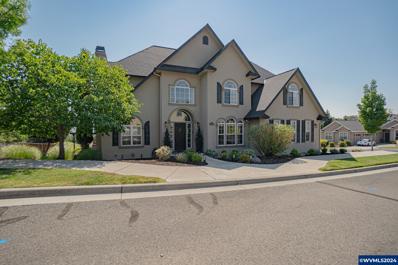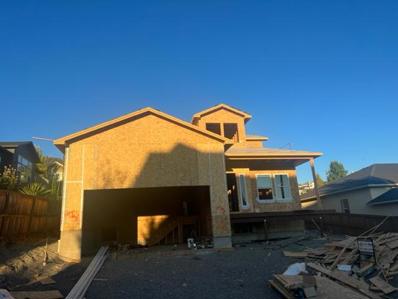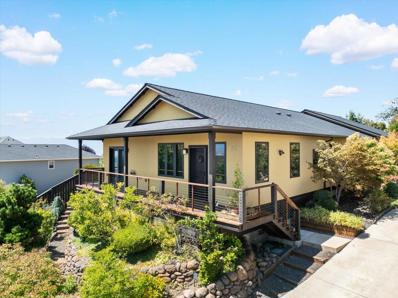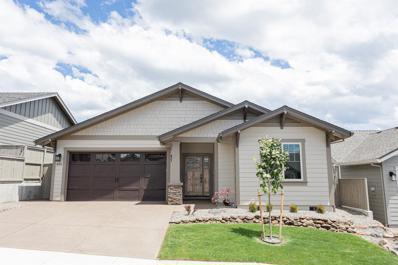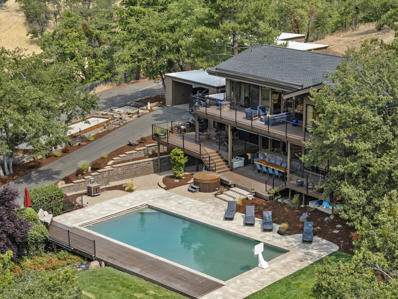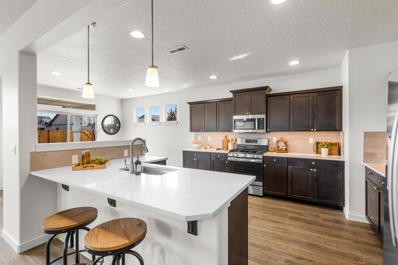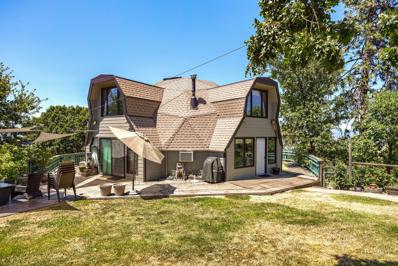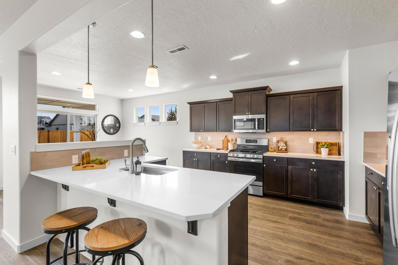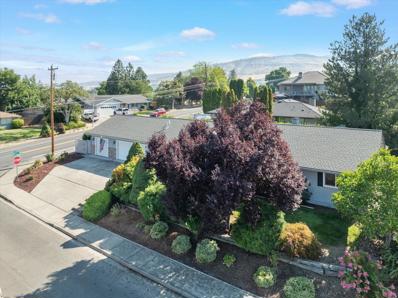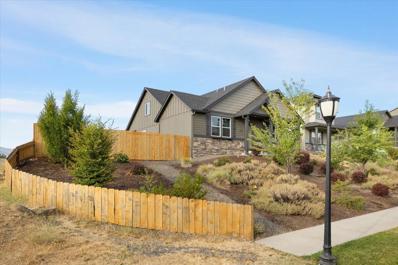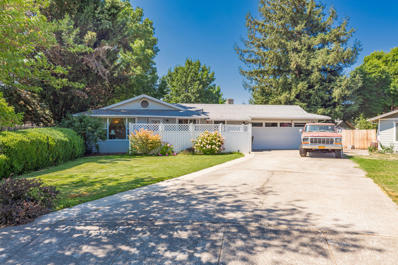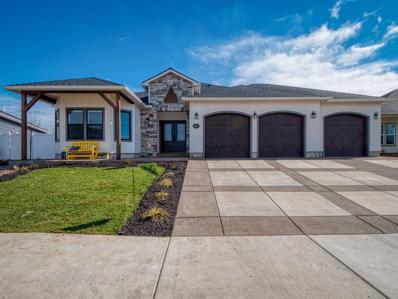Medford OR Homes for Sale
- Type:
- Single Family
- Sq.Ft.:
- 1,500
- Status:
- Active
- Beds:
- 3
- Lot size:
- 0.17 Acres
- Year built:
- 1989
- Baths:
- 2.00
- MLS#:
- 220188902
- Subdivision:
- Sterling Heights Unit No 1
ADDITIONAL INFORMATION
Beautiful single level house in the Sterling Heights neighborhood of East Medford, with a floor plan that allows for great natural lighting. 1500 sqft of living space, 3 bedrooms, 2 bathrooms, 420 sqft garage, and RV parking complete with all hookups on the side of the house. This home has been immaculately maintained over the years and exemplifies pride of ownership. Newer roof, water heater, dishwasher, microwave, disposal, and the furnace is only about 1 year old. Yards and landscaping also meticulously maintained, timed sprinklers in front and back, and a split level patio in the backyard that is great for summer bbq's and visitors. Primary bedroom boasts a beautiful bay window, double vanity, and large closet. Conveniently located minutes away from shopping, schools and many other amenities. Don't miss out on your chance to see this beautiful, rare gem in East Medford.
- Type:
- Single Family
- Sq.Ft.:
- 1,536
- Status:
- Active
- Beds:
- 3
- Lot size:
- 0.3 Acres
- Year built:
- 1957
- Baths:
- 2.00
- MLS#:
- 220188895
- Subdivision:
- Highcroft Addition
ADDITIONAL INFORMATION
If you are looking for Old East Medford charm, you have found it. Located on the corner of Hillhouse and Oregon, this 1536 sq.ft. home features 3 full bedrooms and 2 bathrooms on almost 1/3 of an acre lot. Beautiful location with mature landscaping, inground sprinklers, and a detached garage/shop with 220. Natural light flows within this home. The kitchen has been recently remodeled and features views, butcher block counters, and plenty of cupboard space. There is an eating area and a large living room. The home is very comfortable and spacious with all of the bedrooms being on the larger size. The primary bedroom is located in the back of the home for solitude. There is an attached garage that also has a bonus room that has been used as an office and game room in the past. Outside your will find plenty of space and tranquility. Enjoy the large backyard with deck and patio. Must tour to appreciate the warmth and quality of this home.
- Type:
- Single Family
- Sq.Ft.:
- 3,427
- Status:
- Active
- Beds:
- 5
- Lot size:
- 0.25 Acres
- Year built:
- 2014
- Baths:
- 4.00
- MLS#:
- 220188831
- Subdivision:
- Forest Ridge At Vista Pointe Phase 7
ADDITIONAL INFORMATION
Welcome to your dream home! This stunning residence features custom details throughout, including rich hardwood floors and exquisite Brazilian walnut cabinets. The spacious kitchen boasts a large island perfect for family gatherings and entertaining. The main-level primary bedroom is a luxurious retreat with a walk-in closet and custom shower. Vaulted ceilings enhance the open, airy feel. Upstairs, enjoy a large landing, a full bath, and bedrooms with built-in window seats and storage. The lower level offers two large rooms, a full bath, and a 10x18 storage room. Outdoors, relax on the deck with valley views or explore the landscaped backyard with powered RV parking. Located in a fantastic neighborhood. This home blends elegance with practicality.
$539,000
5648 CHERRY Ln Medford, OR 97504
- Type:
- Single Family
- Sq.Ft.:
- 1,910
- Status:
- Active
- Beds:
- 3
- Lot size:
- 0.24 Acres
- Year built:
- 1995
- Baths:
- 2.00
- MLS#:
- 24297266
ADDITIONAL INFORMATION
This stunning 3-bedroom, 2-bathroom spans 1,910 SQ FT and is newly renovated to offer you a fresh and inviting space! The moment you enter, you'll be greeted by gleaming new floors and beautiful natural light. In the heart of the home, you'll find a kitchen complete with brand-new appliances and stylishly painted cabinets, seamlessly flowing into a formal dining room that's perfect for elegant dinners and special occasions.Starting your day in the charming breakfast nook, bathed in natural light, makes it an ideal spot for morning coffee or leisurely meals. The master bedroom provides access to the beautiful private backyard. The spacious backyard features a large deck where you can savor warm summer evenings and create the garden of your dreams!
$429,000
2865 Seckel Court Medford, OR 97504
- Type:
- Single Family
- Sq.Ft.:
- 1,677
- Status:
- Active
- Beds:
- 3
- Lot size:
- 0.22 Acres
- Year built:
- 1986
- Baths:
- 2.00
- MLS#:
- 220188677
- Subdivision:
- N/A
ADDITIONAL INFORMATION
This charming single-level residence, nestled in a peaceful cul-de-sac within a quiet neighborhood, offers a serene retreat just minutes from Asante Medical Center, shopping, restaurants, and more. With 1,677 sq. ft. of well-designed living space, this 3-bedroom, 2-bathroom home features a thoughtful floor plan, perfect for both relaxation and entertaining. The expansive lot, adorned with mature trees, provides shade and privacy, creating a tranquil backyard oasis. A picturesque creek runs through the property, offering a soothing backdrop for outdoor gatherings. Enjoy your mornings with a cup of coffee in the relaxing sunroom, and unwind in the evenings in your private backyard, surrounded by nature. This home combines the best of peaceful living with convenient access to everything you need. Don't miss the opportunity to make this unique property your own--schedule your private tour today!
- Type:
- Single Family
- Sq.Ft.:
- 3,313
- Status:
- Active
- Beds:
- 3
- Lot size:
- 0.21 Acres
- Year built:
- 2006
- Baths:
- 3.00
- MLS#:
- 820568
ADDITIONAL INFORMATION
Stunning, contemporary home with nature & valley views on a partially private corner lot. Elegant library room with gas fireplace. Formal dining room with built in (glass doors). French doors leading out to a spacious deck with breathtaking views. Grand kitchen with large island, great for entertaining with additional butlerâ??s/serving room, bar area. Kitchen has many cabinets, breakfast bar, and double ovens. Living/Family room with soaring ceilings, built ins and gas fireplace. Large private office or maybe used as a possible fourth bedroom? Beautifully renovated second story with large primary suite, spacious closets, & modern soaking tub. Both additional upstairs bedrooms have large closets. Located in serene & desirable east Medford.
- Type:
- Single Family
- Sq.Ft.:
- 2,636
- Status:
- Active
- Beds:
- 3
- Lot size:
- 0.45 Acres
- Year built:
- 2024
- Baths:
- 3.00
- MLS#:
- 220188497
- Subdivision:
- Innsbruck Ridge At Vista Pointe Phase 1 And 2
ADDITIONAL INFORMATION
Custom built home by Van Wey Homes LLC. A well respected builder in the valley, Van Wey homes never builds the same home twice, this is not just a spec home. Still time in the process for the buyer to choose preferred finishes. Builder only uses high quality finishes as the building proceeds. Floor to floor lift from garage for groceries,etc. Downstairs bonus room, with a half bath would make a great play room. Over 600 sqft of covered decking, all with views. Large back yard, with mature trees for privacy.''Innsbruck Ridge'' subdivision is a sought out neighborhood, known for commanding valley views, and this house will not disappoint. Call listing agent to schedule a tour.
- Type:
- Single Family
- Sq.Ft.:
- 3,439
- Status:
- Active
- Beds:
- 4
- Lot size:
- 0.26 Acres
- Year built:
- 2003
- Baths:
- 3.00
- MLS#:
- 220188268
- Subdivision:
- Thurston Heights Subdivision
ADDITIONAL INFORMATION
Wonderful East Medford home awaits your loving touch! 3,439 sq ft, 4 bedroom, 3 bathroom home offers main floor living! Upon entry, you're greeted by an elegant marble foyer which opens to a formal dining area and spacious great room featuring a gas fireplace and large windows. The kitchen offers ample space with granite countertops, custom cabinetry, stainless steel appliances and hardwood floors. The open floor plan and abundant windows fill the home with natural light. A deck off the main floor provides space for entertaining. Three generously sized bedrooms including the primary suite are located on the main level. The primary suite offers an en suite bathroom, soaking tub and walk in closet. The large downstairs area has a fourth bedroom, full bathroom and a bonus room perfect for a theater room, playroom or potential two-family setup. The 9-foot ceilings add to the sense of space throughout the home. Private backyard, 3-car garage, RV parking make this home a great choice!
- Type:
- Single Family
- Sq.Ft.:
- 1,136
- Status:
- Active
- Beds:
- 2
- Lot size:
- 0.16 Acres
- Year built:
- 1923
- Baths:
- 1.00
- MLS#:
- 220188123
- Subdivision:
- Imperial Addition
ADDITIONAL INFORMATION
Very desirable neighborhood in Old East Medford. This is an adorable 2 bedroom, 1 one bath home, with bright living room features a huge picture window and beautiful solid wood oak floors. New flooring in the sun room. Built-ins are featured in the inviting dining nook. Brazilian cherry floors in the hallway and extra bedroom. Travertine floors highlight the primary bedroom along with a good sized closet. A new roof was installed in 2022. This home has a large and fenced back yard with plenty of room for gardening and entertaining outdoors. With the size of the yard and the alley access there are possibilities of adding an additional dwelling unit. Buyer to do their due diligence and check with the city of Medford for zoning requirements. Call for easy appointment.
$330,000
2675 Freedom Way Medford, OR 97504
- Type:
- Townhouse
- Sq.Ft.:
- 1,726
- Status:
- Active
- Beds:
- 2
- Lot size:
- 0.06 Acres
- Year built:
- 1975
- Baths:
- 2.00
- MLS#:
- 220188063
- Subdivision:
- N/A
ADDITIONAL INFORMATION
Rare opportunity to buy a newly painted townhouse in Sun Oaks community! Gated Entry w/ 2 club houses, 2 pools, tennis court & area to park RV at additional fee. Great location was the model home at one time. Vaulted wood ceilings in living rm w/ added skylights & entry way. Gas fireplace, many lg windows & sliders in this town house w/ outdoor living at its best. Views of the common area & seasonal creek. Brick entry in courtyard w/gate. Lg formal dining rm w/ nice buffet & built ins + breakfast nook w/ slider to another deck in kitchen area. Lg laundry/hobby rm w/ washer & dryer included. new Kitchen counter tops, with new refrigerator, and microwave included. Good size bdrm w/ full bath on main level w/ slider to another deck. Upstairs master w/ a walk-in closet & another deck overlooking mts & common areas. 2 Car oversized garage w/ work bench, and added NEMA 14-50 amp outlet in garage for EV charges with a new 50 amp service. Also new energy efficient heat pump. Newer Roof also.
$489,000
3136 Monaco Court Medford, OR 97504
- Type:
- Single Family
- Sq.Ft.:
- 1,385
- Status:
- Active
- Beds:
- 3
- Lot size:
- 0.09 Acres
- Year built:
- 2024
- Baths:
- 2.00
- MLS#:
- 220188073
- Subdivision:
- N/A
ADDITIONAL INFORMATION
Outstanding 2024 New Construction home in desirable East Medford, located at the Cottages in Cedar Landing. This single level, light & bright home is built by Clason Company LLC. The home features an open floor concept, 3 bedrooms, 2 bathrooms, 1385 sq ft, energy efficient HVAC system, luxury vinyl plank & tile flooring, tankless water heater and upgraded finishes. Great room is open to the kitchen and dining area. Gourmet kitchen offer granite counter, soft -close cabinetry, gas range/oven, stainless steel appliances, eating bar. Primary suite with a walk-in closet, attached bathroom has dual sinks, tile floors and a beautiful tile shower. Separate laundry room. Attached, finished 2 car garage. Landscaping, drip system & fencing. Pictures are for illustration purposes only.
- Type:
- Single Family
- Sq.Ft.:
- 2,256
- Status:
- Active
- Beds:
- 4
- Lot size:
- 0.16 Acres
- Year built:
- 2024
- Baths:
- 3.00
- MLS#:
- 220188035
- Subdivision:
- N/A
ADDITIONAL INFORMATION
Fantastic new construction in East Medford in the desirable Vista Pointe subdivision. This multi level Home features 4bed and 2 bath. Grand entryway with high ceilings leads to the great room featuring a stunning gas fireplace w/stone surround & beautiful mantle. Kitchen features custom cabinets with granite countertops and stainless steel appliances. In the main level you will find the spacious Master bedroom, living room, family room, kitchen with custom cabinets and gorgeous quartz countertops, utility/laundry room, dinning area and stairs leading to the additional 2 bedrooms in the upper level. Schedule your showing before it is gone!
- Type:
- Single Family
- Sq.Ft.:
- 2,152
- Status:
- Active
- Beds:
- 3
- Lot size:
- 0.18 Acres
- Year built:
- 2013
- Baths:
- 2.00
- MLS#:
- 220187848
- Subdivision:
- N/A
ADDITIONAL INFORMATION
Stylish contemporary single level home with sweeping valley / mountain views. Jerry Toney built, stucco sided, this home's desirable interior open floor plan includes light filled kitchen with large center island, granite counter tops, stainless appliances and pantry. Classy casual main living with gas fireplace and a spacious dining area. The home is appointed with elegant features- custom light fixtures, Pella windows with solar shades and Indonesian teak wood floors, primary suite with luxurious tiled shower, double sinks with granite counters, soaking tub and two large custom walk-in closets. Additional spacious bedrooms, a lovely den with custom wall to wall birch/ alder bookshelves and cabinets flowing into a bonus sun filled room with access to tranquil exterior garden spaces and patios. Oversized garage and sprinkler system for lush easy maintenance landscaping.
$525,000
856 Sonoma Court Medford, OR 97504
- Type:
- Single Family
- Sq.Ft.:
- 1,546
- Status:
- Active
- Beds:
- 3
- Lot size:
- 0.11 Acres
- Year built:
- 2019
- Baths:
- 2.00
- MLS#:
- 220187831
- Subdivision:
- Silver Oaks
ADDITIONAL INFORMATION
This stunning single-level home is situated in Silver Oaks, a vibrant 55+ community crafted by Mahar Homes, Inc. The open floor plan features split bedrooms and a spacious island kitchen. Designed in a craftsman style, the home showcases premium materials, including wide plank natural oak hardwood floors, walnut-stained alder cabinetry, and quartz countertops with a tiled backsplash in the kitchen. The bathrooms and laundry room are fully tiled. The home is equipped with Whirlpool Gold Series appliances, a tankless water heater, a 30-year composition roof, and Milgard vinyl windows. Step outside to enjoy a covered back patio, perfect for relaxing and entertaining. This home is Earth Advantage Platinum certified.
$1,795,000
6011 Hillcrest Road Medford, OR 97504
- Type:
- Single Family
- Sq.Ft.:
- 4,994
- Status:
- Active
- Beds:
- 4
- Lot size:
- 10.25 Acres
- Year built:
- 1976
- Baths:
- 5.00
- MLS#:
- 220187867
- Subdivision:
- N/A
ADDITIONAL INFORMATION
This exceptional home offers tranquility and luxury with awe-inspiring views and beautiful grounds. The spacious home boasts clerestory vaults, a modern open staircase, updated kitchen with high end appliances. Covered patios provide year-round enjoyment of the scenic surroundings. The 10-acre property includes a mother-in-law unit, RV garage, Barn, Basement suite --ideal for guests or rental opportunities. A separate detached garage/shop caters to car enthusiasts. Additional features include dual HVAC, a circular driveway, fencing, and an inground pool. Listing Agent Related to Seller. Listing Agent to be present for all showings
- Type:
- Single Family
- Sq.Ft.:
- 2,250
- Status:
- Active
- Beds:
- 3
- Lot size:
- 0.09 Acres
- Year built:
- 2024
- Baths:
- 3.00
- MLS#:
- 220187573
- Subdivision:
- Rockland Place Phase 3
ADDITIONAL INFORMATION
The 2250 square foot stylish and versatile two-story Talent is a plan designed to fulfill all of your ''must-haves.'' The first floor features a wonderfully open kitchen with dining area and great space, which is the perfect place for entertainment or relaxation. Upstairs is home to the spacious bedrooms, laundry room, and an extra full bathroom. The main suite has an oversized closet and en suite bathroom complete with double vanity. The rest of the upper level contains a multipurpose loft area. With all of this, plus plenty of storage solutions, the Talent offers style, function and space in a modest package. *Finishes may vary from the photos shown**
- Type:
- Single Family
- Sq.Ft.:
- 3,528
- Status:
- Active
- Beds:
- 3
- Lot size:
- 9.46 Acres
- Year built:
- 1986
- Baths:
- 3.00
- MLS#:
- 220187412
- Subdivision:
- N/A
ADDITIONAL INFORMATION
Check out this rare opportunity to own this custom built Geodesic Dome home situated on a private 9.46 acre property with incredible panoramic valley views and unbelievable sunsets. This property combines the tranquility of country living with the convenience of being just minutes to down town Medford. This home has approx. 3,528 sq.ft. which includes 1388 sq.ft on the main level, 1388 sq.ft on the lower level finished daylight basement and an upper level primary suite with approx. 762 sq.ft. The main level has an open floor plan with kitchen, dining, great room, guest bedroom & bathroom,& large laundry room. The spacious ground floor features a 2nd primary bedroom with ensuite bathroom and a large family/recreation room with wood stove. This versatile bonus area has a separate entry, plumbed for a wet bar or kitchenette area, with great potential for extended family or airbnb, offering both privacy and comfort too. RV parking, newer spacious 3 car garage, storage sheds & dog kennel.
- Type:
- Single Family
- Sq.Ft.:
- 2,250
- Status:
- Active
- Beds:
- 4
- Lot size:
- 0.09 Acres
- Year built:
- 2024
- Baths:
- 3.00
- MLS#:
- 220187219
- Subdivision:
- Rockland Place Phase 3
ADDITIONAL INFORMATION
Exciting New Floor Plan Release! Introducing the Talent - a 2250 square foot, stylish, and versatile two-story home designed to meet all your desires. The first floor features an open-concept kitchen, dining area, and great room, perfect for entertaining or unwinding. Upstairs, you'll find four spacious bedrooms, a convenient laundry room, and an extra full bathroom. The main suite boasts an oversized closet and an en suite bathroom with a double vanity. With ample storage solutions throughout, the Talent combines style, function, and space in an elegant package.Don't miss out on this incredible opportunity to save and own your dream home! *Finishes may vary from the photos shown**
- Type:
- Single Family
- Sq.Ft.:
- 3,215
- Status:
- Active
- Beds:
- 3
- Lot size:
- 0.32 Acres
- Year built:
- 1995
- Baths:
- 3.00
- MLS#:
- 220187030
- Subdivision:
- Oregon Hills Subdivision Unit No 1
ADDITIONAL INFORMATION
MOTIVATED SELLER! BRING YOUR OFFERS. Home is a total of 3,215sqft. Upper level is 2,238sqft featuring large living room with tall ceilings, a gas fireplace and huge windows to enjoy the beautiful views and fill the home with natural light. Large dining area and open kitchen create a great space for entertaining. Walk down the hallway to 2 bedrooms, bathroom, laundry room and oversized primary suite with large bathroom and walk-in closet. Downstairs in an additional 977sqft of finished basement with a media room, wet bar, additional room that can be used as an office, another full bathroom and laundry area making this space a good fit for a possible 2 family setup. Need space for tools this home has it! The two car garage also has a 425sft work space and plenty of storage space under the home. Step outside to your slice of heaven, lush green grass, above ground pool, and deck. Water heater is new, home painted and LPV floors installed 2019 and new HVAC!
- Type:
- Single Family
- Sq.Ft.:
- 2,141
- Status:
- Active
- Beds:
- 3
- Lot size:
- 0.21 Acres
- Year built:
- 1986
- Baths:
- 2.00
- MLS#:
- 220186872
- Subdivision:
- N/A
ADDITIONAL INFORMATION
Introducing this stunning three-bedroom, two-bathroom 2141 sq foot home nestled in a highly sought-after area in East Medford. This residence boasts an impressive three-car garage, providing ample space for your vehicles and storage needs. With RV access , you have the convenience of accommodating your recreational vehicles effortlessly.Step inside and be captivated by the charm and warmth of this home. The living room is adorned with exquisite wood beams, adding a touch of sophistication and character. The kitchen has been thoughtfully updated and is one of the stand out features of this home. It seamlessly opens to the family room, creating a perfect setting for entertaining guests or spending quality time with family. This home offers a dedicated dining room area, perfect for hosting memorable meals and special occasionsLocated in a great area, this property offers convenience and accessibility to nearby amenities, schools, and parks.
- Type:
- Single Family
- Sq.Ft.:
- 1,538
- Status:
- Active
- Beds:
- 3
- Lot size:
- 0.24 Acres
- Year built:
- 2022
- Baths:
- 2.00
- MLS#:
- 220186801
- Subdivision:
- Bella Vista Heights Phases 1 & 2
ADDITIONAL INFORMATION
Fabulous Views, Single Level Contemporary Home in Bella Vista Heights, an area of Upscale Homes, $1M+. Watch the Eagles & Hawks Soar. Enjoy the Views, From Mt. Ashland, Roxy Ann Vineyard, Scenic Mountains, Wide City Views/Evening Lights & Table Rocks. Incredible Sunsets. Situated on a Large Lot with Good Privacy w/One Home Beside, Another Below. Home is Open & Spacious, Tall Ceilings & Large Windows for an Abundance of Natural Light. Beautiful Kitchen; Custom Cabinets, Island, Granite, Pantry. Generous Master w/Tray Ceiling, Ceiling Fan & French Doors to Deck. Granite Counters in the Bathrooms. Hardwoods throughout, Tile in the Bathrooms & Carpets in the Bedrooms. Oversized Garage & Huge Basement. Beautiful Landscaping on Drip System, Low Maintenance. Over $20k in Improvements; Frigidaire SS Fridge, Whirlpool Wash/Dry, Hunter Douglas Blinds, Laundry Sink/Cabinetry, Painting, Landscape, Phantom Screen Door, etc. One of the Least Expensive Homes in an Exceptional Neighborhood.
$495,000
2296 College Way Medford, OR 97504
- Type:
- Single Family
- Sq.Ft.:
- 2,068
- Status:
- Active
- Beds:
- 5
- Lot size:
- 0.22 Acres
- Year built:
- 2017
- Baths:
- 3.00
- MLS#:
- 220186747
- Subdivision:
- N/A
ADDITIONAL INFORMATION
Discover end-of-the-road-privacy with this 5-bedroom, 3-bath gem with a 2-car garage. Built in 2017, you will love the open contemporary floor plan and nice finishes. Spacious living room seamlessly connects to the chef's kitchen and open dining room. The quartz counters, abundance of cabinets and large island with dining bar, make this kitchen the heart of the home. The open dining room overlooks the adjoining vast open land which allows for loads of natural light in the main living areas. Well separated sleeping quarters with primary suite with walk-in at rear of home and two additional bedrooms and bath off main living areas. 2 additional bedrooms & bath on upper level. Very unique offering with versatile rooms that can be used for bedrooms, offices, workout room or craft room. Enjoy the covered patio, fully fenced rear yard and adjacent walking path to Frohnmayer Park. D
- Type:
- Single Family
- Sq.Ft.:
- 1,621
- Status:
- Active
- Beds:
- 3
- Lot size:
- 0.22 Acres
- Year built:
- 1975
- Baths:
- 2.00
- MLS#:
- 220186515
- Subdivision:
- Brentwood Subdivision
ADDITIONAL INFORMATION
Move-In Ready, Single Level 3 bedroom, 2 bathroom home located in East Medford. Corner Lot, Dead End Street. Living Room and separate family room separated by an updated kitchen, dining and custom barn doors with a cozy wood burning fireplace. Opens to a large outdoor deck half covered/uncovered for the right amount of element exposure. A private hot tub completes the perfect outdoor entertaining space. Lower level yard is fully fenced easy maintenance, perfect for garden boxes or add a pool. RV parking for your toys or extra storage space.Primary Suite has been fully renovated and includes a tiled walk-in shower, 2 additional bedrooms and another fully renovated guest bathroom with a tiled tub/shower combo. New roof April 2024.BACK ON THE MARKET NO FAULT of the Property - Buyer unable to perform
$410,000
2606 St Thomas Way Medford, OR 97504
- Type:
- Single Family
- Sq.Ft.:
- 1,746
- Status:
- Active
- Beds:
- 3
- Lot size:
- 0.26 Acres
- Year built:
- 1979
- Baths:
- 2.00
- MLS#:
- 220186429
- Subdivision:
- Greenhills Estates Unit No 1
ADDITIONAL INFORMATION
Lovely 3 Bedroom and 2 full Bathroom East Medford home on a .26 acre lot located in a cul-de-sac. 1746 sq ft with a Versatile layout that allows for many ways to set up your home. Light and bright Kitchen with eat in dining, coffee bar, stainless steel appliances, gas range/oven, and a breakfast bar that fits 4 barstools. Attached Dining Room with wood fireplace. Living Room with picture window and tiled floors. Primary Suite has a walk in closet and updated Primary Bathroom that includes a tiled shower. Off of the indoor Laundry Room is the Family Room where you can access the courtyard patio or the Backyard. 2 Car garage, RV parking, Detached Carport, Raised garden beds, Backyard patio, and Mature landscaping are all wonderful exterior features included with this property.
- Type:
- Single Family
- Sq.Ft.:
- 2,468
- Status:
- Active
- Beds:
- 3
- Lot size:
- 0.71 Acres
- Year built:
- 2024
- Baths:
- 3.00
- MLS#:
- 220186139
- Subdivision:
- Sky Crest Estates Subdivision Unit No 1
ADDITIONAL INFORMATION
Beautiful 3bed/2.5bath/3-car garage custom home located on extra-large lot in established East Medford neighborhood. This Rispoli Signature home features Energy Trust certification, 10-year RWC home warranty, and 100% Hardie siding & trim. Amenities include a spacious kitchen w/large bkfst island & large walk-in pantry, adjoined laundry room, coffered ceiling in living & oversized master bedroom, designer ceiling beams, dual vanity master bath layout w/towel bar warmer, arched entry soaker tub & sep shower, smart thermostat, tankless water heater, baseboards & custom trim throughout, full backsplash & quartz countertops, s/s gas appliances w/double oven & pot filler, lifetime warrantied/customized cabinetry, electric fireplace w/ custom designed built-ins, fully finished & insulated garage w/WiFi opener, professional landscaping w/timed sprinkler system, & so much more. Buyer can select colors, finishes, and elevation. Completion 6-8 months after issuance of building permit.
 |
| The content relating to real estate for sale on this website comes in part from the MLS of Central Oregon. Real estate listings held by Brokerages other than Xome Inc. are marked with the Reciprocity/IDX logo, and detailed information about these properties includes the name of the listing Brokerage. © MLS of Central Oregon (MLSCO). |


Medford Real Estate
The median home value in Medford, OR is $376,700. This is lower than the county median home value of $397,600. The national median home value is $338,100. The average price of homes sold in Medford, OR is $376,700. Approximately 51.57% of Medford homes are owned, compared to 43.64% rented, while 4.79% are vacant. Medford real estate listings include condos, townhomes, and single family homes for sale. Commercial properties are also available. If you see a property you’re interested in, contact a Medford real estate agent to arrange a tour today!
Medford, Oregon 97504 has a population of 84,894. Medford 97504 is more family-centric than the surrounding county with 29.57% of the households containing married families with children. The county average for households married with children is 27.52%.
The median household income in Medford, Oregon 97504 is $57,424. The median household income for the surrounding county is $61,020 compared to the national median of $69,021. The median age of people living in Medford 97504 is 37.7 years.
Medford Weather
The average high temperature in July is 89.8 degrees, with an average low temperature in January of 31 degrees. The average rainfall is approximately 22.8 inches per year, with 3.3 inches of snow per year.
