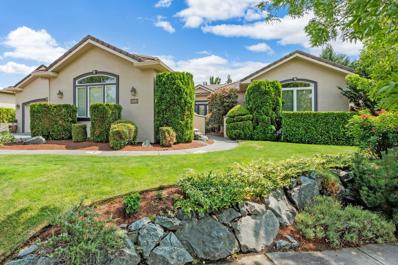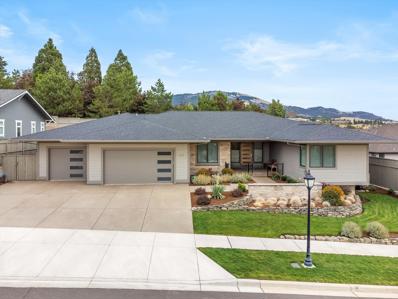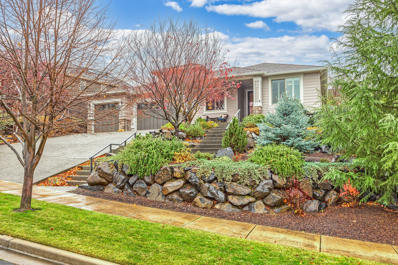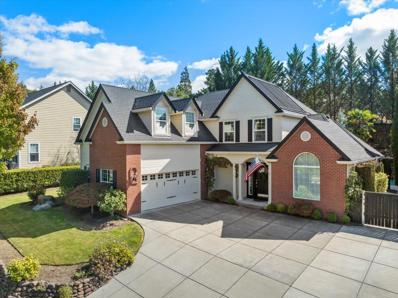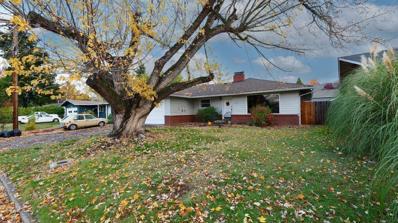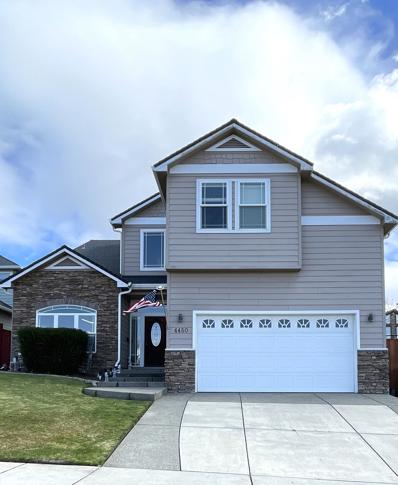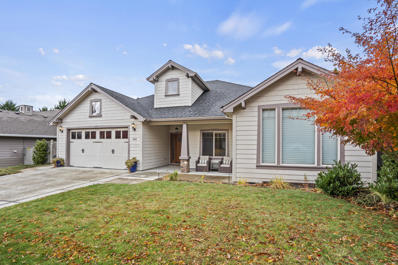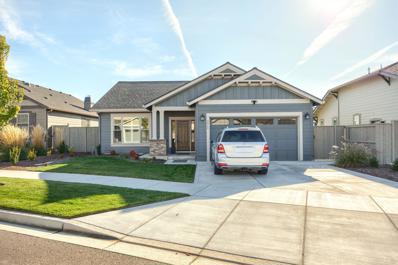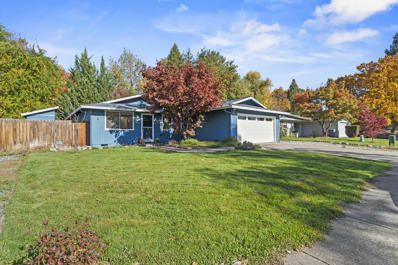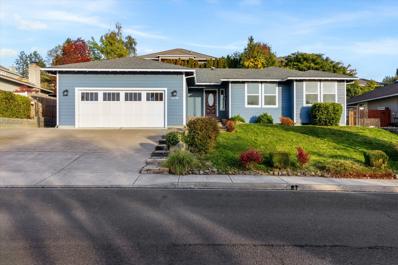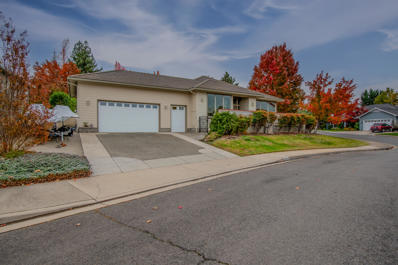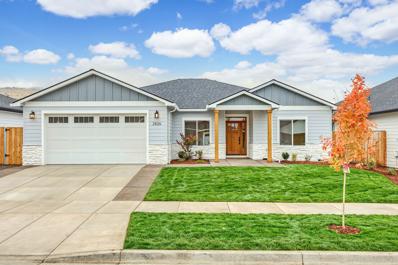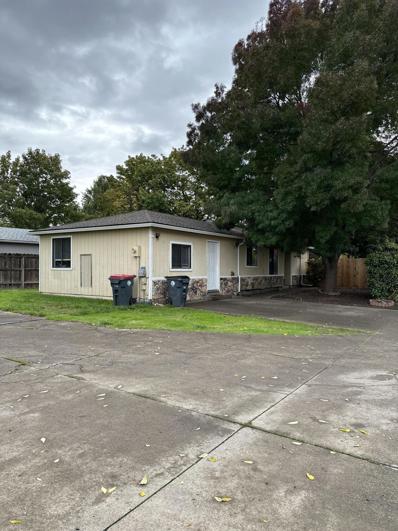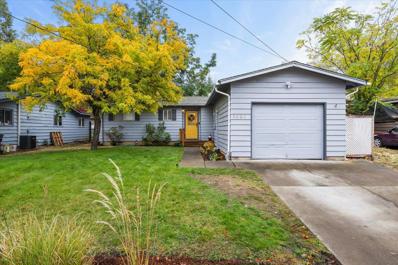Medford OR Homes for Sale
- Type:
- Single Family
- Sq.Ft.:
- 1,574
- Status:
- Active
- Beds:
- 3
- Lot size:
- 0.13 Acres
- Baths:
- 2.00
- MLS#:
- 220193124
- Subdivision:
- Delta Estates Phase 9
ADDITIONAL INFORMATION
Winter Savings! Save up to $20k!*** This brand-new home, set to be completed May/ June 2025, presents an exciting opportunity to make it uniquely yours. Select from a variety of included options for countertops, flooring, backsplash, and paint to perfectly reflect your style. The Hudson- Indulge your inner chef in the kitchen, boasting ample storage, and a convenient breakfast bar. The spacious great room and dining area provide the perfect backdrop for both entertaining and relaxation, complemented by a cozy fireplace and stylish vinyl plank flooring. Retreat to the primary suite, a true oasis featuring a soaking tub, double vanity bathroom, separate shower, and an enormous closet. Step outside to the covered patio and enjoy the added benefits of a corner homesite with landscaping included. To top it off, this home includes a 4-foot extended garage, adding valuable space and versatility! *Promotions may change without notice. Photos are of a similar home*
- Type:
- Single Family
- Sq.Ft.:
- 3,260
- Status:
- Active
- Beds:
- 3
- Lot size:
- 0.28 Acres
- Year built:
- 2003
- Baths:
- 3.00
- MLS#:
- 220193132
- Subdivision:
- Island Pointe Subdivision
ADDITIONAL INFORMATION
Experience your luxurious dream home on the RVCC 8th fairway in the security of the Island Pointe gated community! Enter via a charming ctyd w/serene water feature & lovely landscaping. Step into this custom single story w/large, open & versatile living areas showcasing high ceilings & spacious rooms w/gleaming hardwood floors, central fp, multiple built-ins & windows to the course & mtn views beyond - you'll never want to leave! The spacious gourmet kitchen w/gorgeous granite, center island w/Wolf cktop, build-in KA appliances, windowed eating area & beautiful cabinetry is perfection for you & your guest. The Private master w/walkin closet is a wonderful retreat with its ensuite featuring dual vanities, jetted tub & oversized shower. Enjoy 2 add. Bedrms for an office & guest plus a luxurious full bath & a powder rm. Lg laundry room w/endless storage possibilities & utility sink. Top it off w/lg 2 car garage + golfcart garage w/rm for a shop, all stucco exterior & tile roof.
$1,125,000
527 Waterstone Drive Medford, OR 97504
- Type:
- Single Family
- Sq.Ft.:
- 2,965
- Status:
- Active
- Beds:
- 4
- Lot size:
- 0.28 Acres
- Year built:
- 2022
- Baths:
- 2.00
- MLS#:
- 220193116
- Subdivision:
- Summerfield Subdivision
ADDITIONAL INFORMATION
Welcome to this sophisticated, contemporary residence w/ a vibrant, artistic flair located in the desirable Summerfield Subdivision. As you step inside this beautiful home, you're greeted by the stunning modern design elements, creating a space that is both unique & inviting. Newly built in 2022, this meticulously cared for 2,965 SF home features an expansive great room w/ fireplace, plank wood flooring, 10-13ft ceilings & windows that flood the interior w/ natural light. The heart of the home features an expansive kitchen, abundance of cabinetry, lg center island, stainless steel appliances, pantry & wet bar. Relax in the elegant primary suite and spa-like bath, with spacious closet. Outdoor living boasts a covered patio inviting you to unwind & soak in the tranquility and MT Views. Additional features: Split floor plan, custom window treatments, central vacuum system, tankless water HTR, over size 3 car garage,100ft extra wide lot & Earth Advantage Certified. An absolute must-see!
$454,999
3270 Dearborn Lane Medford, OR 97504
- Type:
- Single Family
- Sq.Ft.:
- 1,735
- Status:
- Active
- Beds:
- 3
- Lot size:
- 0.15 Acres
- Year built:
- 2006
- Baths:
- 2.00
- MLS#:
- 220193110
- Subdivision:
- N/A
ADDITIONAL INFORMATION
Exceptional 3BD/2BA in a well-maintained, East Medford neighborhood! Lovely curb appeal & spacious covered entry. Modern interior with a fantastic 1735 sq.ft. floor plan. Vaulted ceilings and well-appointed lighting show off the expansive common areas. Light color scheme w/white trim-wrapped windows, hallways & doors. Hardwood floors & new carpet. Living room has cozy corner gas fireplace and space for your furniture and guests. Multiple cooks can team up in the kitchen- granite counters, stainless steel appliances, and extensive cabinetry, with dining areas on either end! Indoor laundry w/washer & dryer set. Dedicated hallway to sizable master suite. Dual vanity and separate shower & soaking tub. On home's opposite end, two guest bedrooms w/walk-in closets! Guest bathroom w/shower-tub combo. All-season backyard features roomy covered deck w/overhead lights, patio for grilling or hot tub, firepit, and garden beds. Minutes from shopping & restaurants!
$739,000
3644 Camina Drive Medford, OR 97504
- Type:
- Single Family
- Sq.Ft.:
- 2,394
- Status:
- Active
- Beds:
- 3
- Lot size:
- 0.25 Acres
- Year built:
- 2013
- Baths:
- 3.00
- MLS#:
- 220193051
- Subdivision:
- Bella Vista Heights Phases 1 & 2
ADDITIONAL INFORMATION
Gorgeous quality-built home by award-winning Pahlisch Homes! Single level with three bedrooms and three full baths, approx. 2400 SF. Well thought out functional floor plan has an amazing kitchen as the focal point for entertaining. Designed for the chef of the house with a gas burner cooktop, built-in oven, spacious pantry, lots of cabinetry and large quartz island with sink overlooking the great room and dining areas. Great room is a cozy haven with skylights, gas fireplace and stone surround, flanked by bookshelves on either side. Large windows allow for natural light and picturesque views of the manicured backyard, which is completely private and has an amazing covered patio perfect for your outdoor enjoyment. Spacious primary bedroom suite with spa like bathroom and large walk-in closet. Great separation from the other two bedrooms and office/ den. 3 car garage, beautifully landscaped .25-acre lot in a desirable East Medford neighborhood! OWNED SOLAR keeps your electric bills low!
- Type:
- Single Family
- Sq.Ft.:
- 3,324
- Status:
- Active
- Beds:
- 4
- Lot size:
- 0.32 Acres
- Year built:
- 2002
- Baths:
- 3.00
- MLS#:
- 220192928
- Subdivision:
- Greyson Heights Subdivision
ADDITIONAL INFORMATION
Stunning 3,324 SQFT home on .32 manicured acres in desirable E. Medford neighborhood. This 4 bedroom 2.5 bathroom home has it all: Main level Master Suite and living areas, additional 3 bedrooms, and a large bonus room upstairs. The master bathroom has heated floors and an amazing Air Tub, walk-in tiled steam shower, and plentiful light and space. Soaring entryway ceilings frame the home. Formal dining room and gas fireplace in the living room are just some of the features you will appreciate. 3 inch thick granite countertops add to the charm and eligance of the home. Outside, there is the amazing in-ground pool with attached Spa just above and a waterfall feature. 10 foot 'deep end' of the pool allows for diving off of the rock-feature. The yard is a private oasis with mature trees and landscaping that will make you feel like you are in your own paradise. This home is perfect for anyone looking for a quiet neighborhood and a cul-de-sac.
- Type:
- Single Family
- Sq.Ft.:
- 1,612
- Status:
- Active
- Beds:
- 2
- Lot size:
- 0.24 Acres
- Year built:
- 1978
- Baths:
- 2.00
- MLS#:
- 220192835
- Subdivision:
- N/A
ADDITIONAL INFORMATION
Welcome to this quality-built brick home, set up for your gardening pleasure. Plenty of room for that prize winning garden as it has raised beds and a drip irrigation system already set up on its 10,400 square foot lot. This spacious 1600+ square foot single level ranch has 2 generous bedrooms and a large office right off the entry. Perfect for remote work, hobbies or that quiet retreat. The kitchen and entry have tile floors and the rest of the flooring in the home is covered with laminate flooring. A brick home means less work with maintenance and more time to enjoy the views of the valley out of the large vinyl windows. You will find room for everything in this home, as it has tons of storage. The finished garage has additional storage and a work bench. Alongside of the garage is a small paved parking area about 9 feet wide. All this is in a very popular neighborhood so check it out today.
$399,900
857 Olympic Avenue Medford, OR 97504
- Type:
- Single Family
- Sq.Ft.:
- 1,812
- Status:
- Active
- Beds:
- 3
- Lot size:
- 0.18 Acres
- Year built:
- 1959
- Baths:
- 2.00
- MLS#:
- 220192807
- Subdivision:
- N/A
ADDITIONAL INFORMATION
This charming home offers 3-bedrooms, 2-bathrooms, and 1,812-sq. ft. of living space, built in 1959. Highlights include a two-sided fireplace, separate living and family rooms, and beautiful oak flooring. The kitchen features a convenient pantry, and recent updates include a newer HVAC system, main water line, and electrical panel. The attached 2-car garage provides ample storage. Enjoy outdoor living in the large fenced backyard, all situated on a peaceful 0.18-acre lot. Conveniently located near Asante Rogue Regional Medical Center.
- Type:
- Single Family
- Sq.Ft.:
- 3,486
- Status:
- Active
- Beds:
- 4
- Lot size:
- 0.16 Acres
- Year built:
- 2006
- Baths:
- 3.00
- MLS#:
- 220192783
- Subdivision:
- Forest Ridge At Vista Pointe Phase 1
ADDITIONAL INFORMATION
Enjoy the Palm trees and your patio while you cook in your outdoor kitchen! Views of the valley, this quality built Solar home has what you are looking for. Custom cabinetry throughout, granite counters, a large island and pantry in the kitchen. Stainless steel appliances. Open floor plan with high arched doorways, tall windows for light and views. The ground floor includes an office that could be used as a 5th bedroom good size with closet, full bath along with a large kitchen, dining area, game room and a great room with a gas fireplace. New laminate flooring. Upstairs there are 4 large bedrooms with 2 full baths, laundry and spacious landing area. Fenced level back lawn area and terracing for your gardening pleasure. Large 2 car garage. An easy maintenance yard!Solar installed in 2024. A park at the end of the road. Updated sprinkler system. Custom storage in the garage. Come see this Vista Pointe beauty. Buyer to do their own due diligence on all information pto the subject prop
$489,000
2035 Stockel Court Medford, OR 97504
- Type:
- Single Family
- Sq.Ft.:
- 2,164
- Status:
- Active
- Beds:
- 3
- Lot size:
- 0.21 Acres
- Year built:
- 1991
- Baths:
- 2.00
- MLS#:
- 220192761
- Subdivision:
- Parkwood Subdivision
ADDITIONAL INFORMATION
Immaculately cared for, move-in-ready East Medford gem, located in a quiet cul-de-sac with 14' x 76' RV parking! This spacious 2,164 sqft single story, 3 Bedroom, 2 Bath home offers an outstanding floorplan with a beautifully updated kitchen featuring hardwood floors, granite counters, ample cabinetry and pantry. The Family Room offers a new gas fireplace insert with a beautiful brick surround. The step-down formal Living Room features a vaulted ceiling. Formal Dining Room adjacent to kitchen. Large Primary Bedroom with coffered ceiling, walk-in closet and updated bathroom ensuite. $48,000 in Recent Updates include New Roof with 30-year transferable warranty, New PEX Plumbing throughout, updated HVAC system, updated Bathrooms, Plantation shutters throughout, and so much more! Good sized Laundry Room with cabinets and built in sink. Large patio and garden area with several recent plantings. Oversized 555sqft Garage with Workbench and amazing storage. This home is a must tour
- Type:
- Single Family
- Sq.Ft.:
- 2,162
- Status:
- Active
- Beds:
- 4
- Lot size:
- 0.19 Acres
- Year built:
- 2005
- Baths:
- 2.00
- MLS#:
- 220192756
- Subdivision:
- N/A
ADDITIONAL INFORMATION
Incredible 4 bed 2 bath single level home in a beautiful neighborhood! Vaulted ceilings greet you upon entering the home. One of the bedrooms, that can also function as an office is near the entry, and just beyond it the welcoming great room. Featuring a fireplace with an open concept connecting to the kitchen and the eat in nook. Granite counters, stainless steel appliances and a beautiful hardwood complete the kitchen. Primary bedroom has a ton of space, with a very large walk in closet, an in suite primary bathroom, featuring a jetted tub, dual vanities and a tasteful tile surround custom shower. New tank less hot water heater has been installed, exterior painting and landscaping as well. Come see if this home is what you have been looking for!
- Type:
- Single Family
- Sq.Ft.:
- 1,760
- Status:
- Active
- Beds:
- 3
- Lot size:
- 0.39 Acres
- Year built:
- 1977
- Baths:
- 2.00
- MLS#:
- 220192703
- Subdivision:
- Sky Crest Estates Subdivision Unit No 2
ADDITIONAL INFORMATION
Nestled in a highly sought-after East Medford neighborhood, this charming 1,760 sq. ft. residence boasts 3 spacious bedrooms and 2 bathrooms. The property sits on a generously sized lot, offering ample outdoor space for your enjoyment. The beautiful covered front deck offering breathtaking views of the local neighborhood and rolling hills and is a perfect spot for morning coffee or evening sunsets, the television and refrigerator on the deck are a part of the sale and plenty of room for parking Don't miss the opportunity to make this gem your own
- Type:
- Single Family
- Sq.Ft.:
- 3,530
- Status:
- Active
- Beds:
- 4
- Lot size:
- 0.27 Acres
- Year built:
- 2003
- Baths:
- 4.00
- MLS#:
- 220192689
- Subdivision:
- Stardust Heights Subdivision
ADDITIONAL INFORMATION
Nestled in East Medford's prestigious neighborhood, this stunning 4-bedroom home with an office offers panoramic views and direct access to Roxy Anne's natural beauty. Located on a quiet street, it opens onto trails through a backyard gate, perfect for enjoying nature from the covered patio or second-story deck. Inside, luxurious finishes include 9-foot coffered ceilings and rich hardwood and tile flooring. The upstairs boasts two master suites; the main features a stone shower, jetted tub, walk-in closet, and scenic views, while the second has a walk-in closet and space for creative projects. The gourmet kitchen, with double ovens, a cook island, and breakfast bar, caters to the chef at heart. Discover the elegance, comfort, and seamless blend of luxury and nature in this exceptional East Medford home.
- Type:
- Single Family
- Sq.Ft.:
- 1,954
- Status:
- Active
- Beds:
- 4
- Lot size:
- 0.18 Acres
- Year built:
- 2015
- Baths:
- 2.00
- MLS#:
- 220192618
- Subdivision:
- Summerfield Subdivision
ADDITIONAL INFORMATION
Sought after, single-level four-bedroom home in Summerfield! Stylish and durable hardwood floors adorn the primary living spaces, while the vaulted great room boasts a cozy gas fireplace and floods of natural light. Roomy and vaulted Primary Suite, featuring a tiled bathroom, dual sinks, a generous walk-in closet, and convenient built-ins. Three additional bedrooms each with ample space and great natural light. The open kitchen boasts stainless appliances, abundant white cabinetry, Caesarstone countertops, and pantry. Adjacent is a spacious dining area providing ample space for entertainment and direct slider access outsider where you'll find the private and manicured backyard, offering serene mountain vistas complemented by a spacious covered patio, perfect for outdoor entertaining. Two-car attached garage, laundry room with utility sink, and more!
$559,500
3920 Arizona Drive Medford, OR 97504
- Type:
- Single Family
- Sq.Ft.:
- 1,558
- Status:
- Active
- Beds:
- 3
- Lot size:
- 0.12 Acres
- Year built:
- 2022
- Baths:
- 2.00
- MLS#:
- 220192580
- Subdivision:
- Middlefork Creek
ADDITIONAL INFORMATION
Welcome to your private oasis in one of East Medford's most desirable new developments. This lightly lived in, 2022 built craftsman home by Mahar Homes, Inc. includes a dream backyard! Relax in your top-of-the-line Bullfrog swim spa, or entertain in the fully equipped exterior kitchen featuring a plumbed in gas BBQ with pavers leading to the stylish raised garden beds. The expertly designed landscaping makes the backyard feel like a secluded retreat! Inside, the home is equally impressive, boasting vaulted ceilings, elegant plantation shutters and hardwood flooring. This home feels bright, spacious, and inviting. The kitchen features quartz countertops, tile backsplash and SS appliances. In addition to it's luxurious interior, the garage is also thoughtfully upgraded with custom flooring and built-in cabinets providing plenty of storage and workspace. Enjoy peace of mind with your Ring alarm and the added comfort of an Earth Advantage Certified home for reduced energy costs.
- Type:
- Condo
- Sq.Ft.:
- 905
- Status:
- Active
- Beds:
- 2
- Year built:
- 1976
- Baths:
- 2.00
- MLS#:
- 220192556
- Subdivision:
- Brookhurst Villa Unit No 1
ADDITIONAL INFORMATION
Looking for an investment or a 1st time home? This 2-bedroom, 1.5-bath townhouse offers 907 sqft living space. New carpet throughout, remodeled upstairs bathroom, new sliding door, fresh paint and HVAC system was replaced in 2021. Step outside to your private back deck and secure yard, perfect for relaxing or entertaining. Move-in ready!!
- Type:
- Single Family
- Sq.Ft.:
- 1,786
- Status:
- Active
- Beds:
- 3
- Lot size:
- 0.24 Acres
- Year built:
- 1993
- Baths:
- 2.00
- MLS#:
- 220192535
- Subdivision:
- East Hills Subdivision Phase 2
ADDITIONAL INFORMATION
Delightful 3 bed, 2 bath home in desirable Eastside location checks all the boxes for charm, class and comfort. This impeccably maintained home sits upon a peaceful .24 acre lot on a cul-de-sac in the Lone Pine School boundary & includes a recently installed 17-panel solar array to reduce your electric bill! The home offers an inviting floor plan w/ warm family room w/ adjacent kitchen & indoor laundry, formal entry and cozy living & dining rooms. Vaulted ceilings, skylights and ceiling fans add architectural character and utility. The home interior offers newer flooring, paint, kitchen appliances, bathroom sinks, countertops & more! The large primary suite has double vanities, walk-in closet, separate shower/toilet room and access to the large covered patio, ideal for entertaining any season of the year! The easy maintenance, fully fenced yard incl. a gorgeous shade tree in front, newer paved driveway, restful pergola seating area in back, & gated RV parking, 1-year Home warranty
- Type:
- Single Family
- Sq.Ft.:
- 1,577
- Status:
- Active
- Beds:
- 3
- Lot size:
- 0.15 Acres
- Year built:
- 1999
- Baths:
- 2.00
- MLS#:
- 220192502
- Subdivision:
- N/A
ADDITIONAL INFORMATION
Delightful & Desirable! Beautiful home located on low traffic street in East Medford.Features Open floor plan, 3 bedrooms, 2 baths, pass through gas fireplace, indoor laundry, finished garage, small RV parking. Lots of storage and amazing angles and shelves to display treasures and plants. Large backyard patio with mature landscaping, raised garden bed/table, great space for entertaining. This is a must tour!
- Type:
- Single Family
- Sq.Ft.:
- 1,404
- Status:
- Active
- Beds:
- 3
- Lot size:
- 0.16 Acres
- Year built:
- 1979
- Baths:
- 2.00
- MLS#:
- 220192386
- Subdivision:
- Laloma Subdivision
ADDITIONAL INFORMATION
Welcome to your ideal home with newer roof and kitchen, tucked away in one of the area's most desirable neighborhoods! Enjoy the ultimate in convenience with Asante. medical facilities, shopping, and dining just minutes from your doorstep. This meticulously cared-for home shines with custom built-ins and unique features that truly set it apart. Relax in the backyard, where the gentle sounds of Larson Creek provide a serene backdrop. (no flood ins!) Move-in ready and beautifully maintained, this property offers a perfect blend of style, functionality, and prime location. Boasting three spacious bedrooms, two full bathrooms, living room and a cozy family room with a gas fireplace/stove that is currently being used as an extra bedroom, and a fabulous kitchen, this home is designed for both comfort and versatility. Small RV parking too! Don't miss this incredible opportunity--schedule your viewing today and make this exceptional property yours!
- Type:
- Single Family
- Sq.Ft.:
- 1,751
- Status:
- Active
- Beds:
- 3
- Lot size:
- 0.19 Acres
- Year built:
- 1988
- Baths:
- 2.00
- MLS#:
- 220192376
- Subdivision:
- N/A
ADDITIONAL INFORMATION
Welcome to this inviting 3-bedroom, 2-bathroom home located in a quiet and desirable neighborhood. Situated just minutes from downtown, shopping, dining, and easy access to major highways, the perfect blend of comfort and convenience. The spacious open floor plan is perfect for modern living, featuring a bright and airy living room with large windows. The kitchen boasts updated countertop, ample cabinetry, and a cozy dining area perfect for family gatherings or entertaining. The generously sized bedrooms offer plenty of space, with the master suite providing a peaceful retreat complete with an ensuite bathroom and walk-in closet. The backyard is ideal for outdoor enjoyment, with room for gardening, relaxation, or a BBQ. Other highlights include a two-car garage, new flooring, fresh interior/exterior paint, and proximity to parks, schools, and local amenities. Whether you're a first-time homebuyer, growing family, or looking to downsize, this home provides the ideal opportunity.
$675,000
285 Briarwood Lane Medford, OR 97504
- Type:
- Single Family
- Sq.Ft.:
- 2,759
- Status:
- Active
- Beds:
- 3
- Lot size:
- 0.37 Acres
- Year built:
- 1992
- Baths:
- 2.00
- MLS#:
- 220192361
- Subdivision:
- Briarwood Subdivision
ADDITIONAL INFORMATION
Nestled in a peaceful neighborhood just a short walk or golf cart ride to the Rogue Valley Country Club golf course, this charming 3-bedroom, 2-bathroom with an office home offers both comfort and convenience. The spacious living room features soaring 10' ceilings, 8' windows that flood the space with light, and a cozy gas fireplace. The kitchen boasts sleek granite countertops and double ovens, perfect for cooking and entertaining. Down the hall, you'll find two bedrooms with a guest bathroom, while at the end of the hall, the private primary suite offers a luxurious bathroom with double sinks, a jetted tub, and a walk-in closet. Attached to the primary bedroom is a serene sunroom. Outside, unwind in your own private oasis with an inground swimming pool and hot tub, ideal for relaxing or hosting guests.
$675,000
2826 Caldera Lane Medford, OR 97504
- Type:
- Single Family
- Sq.Ft.:
- 2,137
- Status:
- Active
- Beds:
- 4
- Lot size:
- 0.16 Acres
- Year built:
- 2024
- Baths:
- 2.00
- MLS#:
- 220192358
- Subdivision:
- N/A
ADDITIONAL INFORMATION
Beautiful brand-new construction home located in a great East Medford neighborhood. This well-built home features an open floor concept, 4 bedrooms, 2 full bathrooms, spaciousentryway, high end flooring, great finishes, tankless water heater, and abundant lighting. Large living room offers a gorgeous gas fireplace, large windows & double glass sliding doors.Gourmet kitchen has a large island with an eating bar, quartz counters w/tile backsplash, gas range/oven, walk-in pantry, soft close cabinets & pull-out drawers. Primary bedroom offers a trayceiling with ceiling light/fan, glass door that leads out to the back patio, attached bathroom with dual sinks, quartz countertop, huge tile shower, soaking tub, private toilet, linen cabinet andhuge walk-in closet. Guest bathroom offers quartz countertop, tile shower and tile flooring. Large utility room has wonderful cabinetry and tile flooring. Backyard offers a covered patio, lawn area and fencing. Move-in ready.
$579,000
3161 Monaco Court Medford, OR 97504
- Type:
- Single Family
- Sq.Ft.:
- 1,802
- Status:
- Active
- Beds:
- 4
- Lot size:
- 0.13 Acres
- Baths:
- 2.00
- MLS#:
- 220192547
- Subdivision:
- N/A
ADDITIONAL INFORMATION
There's nothing like a new home. You can still customize a few things on this new home that will be completed in mid-January 2025 including landscape & fencing. This open floor plan offers 9' ceilings plus a soaring vaulted ceiling in the kitchen/dining/living space. Cooks will thrive in the island kitchen with spacious cabinets, granite countertops, walk-in pantry, eating bar and luxurious stainless steel appliances. Special details include custom light fixtures, wood-grained laminate & plush carpet flooring, designer interior paint & stunning tile baths. The primary suite features a walk-in closet, dual vanities, soaking tub & a tile shower. Step onto the covered porch to the yard overlooking the dedicated open space. An over-sized 2-car attached garage with opener plus driveway parking. Quiet E. Medford location in a 20-acre setting of open space with a pond with ducks & water fowl, wetland areas and a future retail center including a food court, full bar & taproom & coffee shop.
$299,900
3110 Cody Street Medford, OR 97504
- Type:
- Single Family
- Sq.Ft.:
- 1,416
- Status:
- Active
- Beds:
- 3
- Lot size:
- 0.27 Acres
- Year built:
- 1986
- Baths:
- 2.00
- MLS#:
- 220192236
- Subdivision:
- N/A
ADDITIONAL INFORMATION
Three bedroom two bathroom home located in East Medford. Largest bedroom could be used as a secondary living room or bedroom. Has private entrance for potential second family set up. Large fenced yard. Home has tons of potential.
$325,000
1226 Woodrow Lane Medford, OR 97504
- Type:
- Single Family
- Sq.Ft.:
- 1,144
- Status:
- Active
- Beds:
- 3
- Lot size:
- 0.18 Acres
- Year built:
- 1964
- Baths:
- 1.00
- MLS#:
- 220192209
- Subdivision:
- N/A
ADDITIONAL INFORMATION
Incredible East Medford Home & Location! This charming single-level home is ideal for a first-time homebuyer or investor. Located in a peaceful neighborhood within the sought-after Hedrick/North Medford school district, it features a welcoming floor plan with natural light-filled living areas & kitchen with some stainless steel appliances, ample cupboard, & storage space. The spacious backyard offers privacy, mature trees, & a large deck with a hot tub. An added bonus is the detached 12x16 finished permitted shed, perfect as a guest room, office, or workshop with a mini kitchen. Oak hardwood floors, including oak in the bedrooms, can be refinished to look new. Additional amenities include a single-car garage & indoor laundry room. Conveniently near hospitals, restaurants, and shopping centers, this is a must-see property with so much to offer!
 |
| The content relating to real estate for sale on this website comes in part from the MLS of Central Oregon. Real estate listings held by Brokerages other than Xome Inc. are marked with the Reciprocity/IDX logo, and detailed information about these properties includes the name of the listing Brokerage. © MLS of Central Oregon (MLSCO). |
Medford Real Estate
The median home value in Medford, OR is $376,700. This is lower than the county median home value of $397,600. The national median home value is $338,100. The average price of homes sold in Medford, OR is $376,700. Approximately 51.57% of Medford homes are owned, compared to 43.64% rented, while 4.79% are vacant. Medford real estate listings include condos, townhomes, and single family homes for sale. Commercial properties are also available. If you see a property you’re interested in, contact a Medford real estate agent to arrange a tour today!
Medford, Oregon 97504 has a population of 84,894. Medford 97504 is more family-centric than the surrounding county with 29.57% of the households containing married families with children. The county average for households married with children is 27.52%.
The median household income in Medford, Oregon 97504 is $57,424. The median household income for the surrounding county is $61,020 compared to the national median of $69,021. The median age of people living in Medford 97504 is 37.7 years.
Medford Weather
The average high temperature in July is 89.8 degrees, with an average low temperature in January of 31 degrees. The average rainfall is approximately 22.8 inches per year, with 3.3 inches of snow per year.

