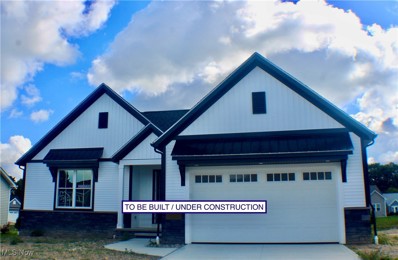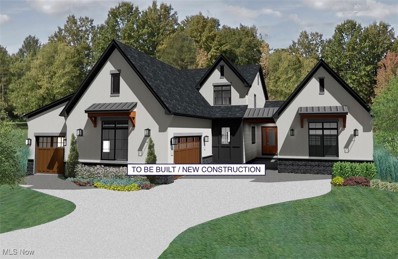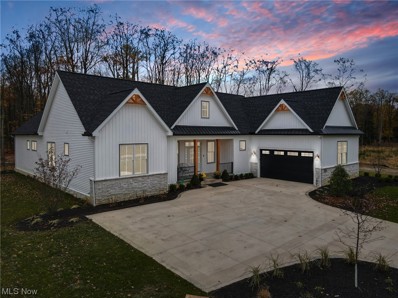Willoughby Hills OH Homes for Sale
- Type:
- Single Family
- Sq.Ft.:
- 3,297
- Status:
- NEW LISTING
- Beds:
- 3
- Lot size:
- 2.56 Acres
- Year built:
- 1997
- Baths:
- 4.00
- MLS#:
- 5090246
- Subdivision:
- Original Willoughby Township 06
ADDITIONAL INFORMATION
Nestled on over 2.5 acres of lush landscaping, vibrant perennials, and serene water features, including a stocked pond, this stunning home offers unparalleled charm and luxury. Step into architectural elegance, showcasing designer crown and base molding, Santos mahogany floors, soaring windows, custom motorized blinds, and recessed lighting. The grand two-story foyer opens to a spacious, light-filled floor plan designed for effortless entertaining. The Great Room boasts a custom gas fireplace and a dramatic wall of windows, while the gourmet eat-in kitchen features a breakfast nook, bar seating, granite countertops, Wolf dual-fuel range, and Sub-Zero refrigerator—a chef’s dream come true! The formal dining room, complemented by a wet bar with granite counters, a wine fridge, and glass display cabinets, is perfect for hosting guests. Retreat to the luxurious first-floor master suite, complete with a walk-in closet and a brand-new spa-like bathroom featuring a soaking tub, custom tiled shower, dual sinks, and built-in storage. Upstairs is complete with two spacious bedrooms with walk-in closets and a full bath. The fully finished lower level offers endless possibilities with a theater room (complete with recliners, projector, and speakers), a home office, half bath, second full kitchen, and recreation room with patio access—perfect for an in-law suite, teen retreat, or fourth bedroom. Step outside to your private oasis, featuring a 3-level deck, expansive patio with pergola, built-in grill, and serving area, all enhanced by landscape lighting. The oversized 2.5-car garage includes pull-down attic access and workshop space. Conveniently located near freeways, schools, shopping, and dining, this home is a must-see. Schedule your private tour today!
- Type:
- Single Family
- Sq.Ft.:
- 4,273
- Status:
- Active
- Beds:
- 5
- Lot size:
- 1.04 Acres
- Year built:
- 1987
- Baths:
- 4.00
- MLS#:
- 5088743
- Subdivision:
- Camelot Estates Sub
ADDITIONAL INFORMATION
Amazing opportunity to live in Willoughby Hills in an over 4,000 sq ft home and more than 1 acre of land with so many features. Enter the welcoming 2-story foyer to be greeted with tiled floor, wainscoting accents and double coat closets. Head to the living room with 1 of the homes 3 wood burning fireplaces and double doors connecting the hardwood floored dining room with bay window and wainscoting. First floor office with beautiful wood ceiling, bay window and large closet opens to a half bathroom. This can be a first-floor bedroom if preferred. The Eat In Kitchen features island with breakfast bar, SS appliances, walk in pantry, lined with cabinets and countertops and opens to the spacious family room. Family room has built in bookcase and brick FP plus a bonus room connected to the kitchen perfect for a sunroom or breakfast room. First floor mudroom as you enter through the attached garage would make a great first-floor laundry room. Primary bedroom is a true retreat with private FP, walk in closet, bay window with seating area to overlook the backyard features and private full bathroom that has tub, separate shower and oversized vanity area. Three additional generous sized bedrooms up all with ceiling fans and another full bathroom featuring double sinks, tiled floor and separate bathing area. The lower level offers a ton of additional living space with recreation room, two bedrooms – one with a large sitting area and opens to an oversized tiled full bathroom with huge, easy access shower perfect for wheelchair access and assistance. Tons of storage space, laundry area and ability to complete even more living space. Other features inside include solid wood doors, sump pump, and crown molding. The outside offers its own special features. Inground Heated Pool with slide and lots of patio area, a gas heated screened cabana, oversized driveway, and plenty of yard. Bring your updating ideas to make this great opportunity with some much to offer your dream home!
- Type:
- Single Family
- Sq.Ft.:
- 2,804
- Status:
- Active
- Beds:
- 5
- Lot size:
- 1.77 Acres
- Year built:
- 1949
- Baths:
- 3.00
- MLS#:
- 5088275
- Subdivision:
- Pleasant View Highlands
ADDITIONAL INFORMATION
This Cape Cod style home in Willoughby Hills truly sounds like a dream! Nestled on 3 parcels totaling 1.77 acres of park-like surroundings, it offers a spacious layout that exceeds expectations with added comfort and style at every turn. With five bedrooms and three bathrooms, including a well-designed in-law suite connected via a 2 1/2 car heated garage, it perfectly accommodates families or guests. As you enter, the main floor features a large foyer ideal for a sitting area, living area, two cozy bedrooms, and an open concept kitchen with stunning granite countertops, large center island, breakfast bar, and an oversized chef’s stove. The formal dining area provides a lovely flow, leading to a living room that overlooks the serene backyard. Upstairs, you'll find two more bedrooms and a full bathroom, along with ample storage. The versatile lower level is perfect for recreation, work, or hobbies, complete with an additional kitchen that could serve as a workshop. Outside, the expansive two-tier deck is over 900 sq ft and leads you to the pool, concrete patio, and firepit, which creates an inviting space for relaxation and entertainment, equipped with a 220 line ready for a hot tub. The additional screened-in patio connected to the in-law suite adds even more charm. Don't miss the easy access storage space above the 2 car garage. This home seems to offer everything one could desire in a property- space, style, functionality, and a beautiful outdoor area! It makes a wonderful place to call home!
- Type:
- Single Family
- Sq.Ft.:
- 2,280
- Status:
- Active
- Beds:
- 3
- Lot size:
- 7.67 Acres
- Year built:
- 1939
- Baths:
- 3.00
- MLS#:
- 5085044
- Subdivision:
- Parkview Garden Estates
ADDITIONAL INFORMATION
This home is a blend of rustic charm and natural beauty, nestled on over 7 acres of stunning views and serene surroundings. Open floor plan with an abundance of natural light throughout the 3 bedrooms 3 full baths. Work around windows in the spacious kitchen with newer stainless steel appliances and 2 stainless steel sinks, each having their own garbage disposal. Granite countertops and generous cabinetry. Heated 3-car garage with large unfinished bonus room above it. Outbuilding on property has walls and gravel floor. This home is truly unique!! Gas well on property supplies FREE gas, as long as there is gas in well. Monthly fee is approximately $48/mo. 3 easements on property: (1) Gas Well (2) Cell Tower and (3) Water Tower (Lake County Board Of Commissioners owns property water tower sits on).
- Type:
- Single Family
- Sq.Ft.:
- 1,781
- Status:
- Active
- Beds:
- 3
- Lot size:
- 2.07 Acres
- Year built:
- 1954
- Baths:
- 2.00
- MLS#:
- 5081947
- Subdivision:
- City/Willoughby Hills 06
ADDITIONAL INFORMATION
Investment Opportunity awaits for this Willoughby Hills ranch that is nestled on over 2 acres of land in a prime location. This home features 3 bedrooms and 1.5 bathrooms. This home features an eat-in kitchen, family room and a large living room with two fireplaces. This home also features a two car attached garage and a storage shed. This home is a great opportunity for the savvy buyer willing to bring this home back to life again with their creative ideas. The seller makes no representations or warranties about the condition of this home and it is to be sold in as is condition. This property is eligible under the First Look Initiative which expires after 30 full days on market. No investor offers will be considered until first look period expires. No offers regardless of buyer type will be negotiated within the first 7 days of listing. The seller will review only owner occupant offers after the first 7 days of the listing.
- Type:
- Single Family
- Sq.Ft.:
- n/a
- Status:
- Active
- Beds:
- 2
- Lot size:
- 1 Acres
- Baths:
- 3.00
- MLS#:
- 5081164
- Subdivision:
- Maypine Park
ADDITIONAL INFORMATION
ALL TERMS AND CONDITIONS TO BE NEGOTIATED WITH OWNER/BUILDER. This beautiful 2200 sq.ft. two bedroom plus office home can be completed in 2025 and offers unmatched craftsmanship. With custom finishes and impressive architectural touches throughout, this home blends modern design and functionality. Ranch style design with owner's suite and luxurious bathroom. Chef's kitchen with upscale appliances, large great room and much more. There is still time to choose your finishes and features for this home. HOA dues and taxes are TBD. Square footage indicated is an estimate. Final price to be determined by builder based on selections and finishes in home. All information is deemed reliable but not guaranteed. Lot lines on aerial photo are approximate. Stop at model at 31300 White Road, Willoughby Hills for additional information. Maypine Park is the perfect location - close proximity to Metro Parks, Lake Erie, highways and much more.
- Type:
- Single Family
- Sq.Ft.:
- 3,300
- Status:
- Active
- Beds:
- 3
- Lot size:
- 1 Acres
- Baths:
- 4.00
- MLS#:
- 5080968
- Subdivision:
- Maypine Park
ADDITIONAL INFORMATION
ALL TERMS AND CONDITIONS TO BE NEGOTIATED WITH OWNER/BUILDER. This beautiful 3300 sq.ft. home will be completed in 2025 and offers both a uniquely designed layout and unmatched craftsmanship. With high-end custom finishes and impressive architectural touches throughout, this home balances both privacy and openness. Two story design with a stunning covered private courtyard entrance and flex/bonus space. Chef's kitchen with quartz counters and a walk-in pantry. Oversized owner's suite with luxurious bathroom. This model can be reconfigured to a 5 bed/5 bath - price subject to change. Maypine Park is the perfect location - close proximity to Metro Parks, Lake Erie, highways and much more. Photos are an example. There is still time to choose your finishes and features for this magnificent home. HOA dues and taxes are TBD. Square footage indicated is an estimate. Final price to be determined by builder based on selections and finishes in home. All information is deemed reliable but not guaranteed. Lot lines on aerial photo are approximate. Stop at model at 31300 White Road, Willoughby Hills for additional information.
- Type:
- Single Family
- Sq.Ft.:
- 2,263
- Status:
- Active
- Beds:
- 5
- Lot size:
- 3.56 Acres
- Year built:
- 1953
- Baths:
- 2.00
- MLS#:
- 5036874
- Subdivision:
- Willoughby Township 04
ADDITIONAL INFORMATION
Great home in a perfect location. A little over 3.5 acres of land to use and roam around on. Wooded back yard. Plenty of garage space for all the toys, cars or boats, etc. 6-7 car garage. Side garages have high ceilings and open space with storage. Updated Master bedroom and large full Bathroom suite. There is also full bathroom on first floor. Rooms over front garage used to be a rental or in-law suite which can be converted back. Great for office or additional bedroom also. Hardwood floor in most of the home. 2 wood fireplaces. Walkout basement with large patio and deck space. Great for family and friends get togethers. Older bathroom in the basement with shower needs some updating. Home has a lot of updates but your ideas and TLC have endless possibilities. Home and land would also make a great place for a contractor or landscaper. Or your own retreat and man cave with a place in the woods. The Survey is done. Country setting with close to everything!!!!!
- Type:
- Single Family
- Sq.Ft.:
- 2,630
- Status:
- Active
- Beds:
- 3
- Lot size:
- 1.27 Acres
- Year built:
- 2023
- Baths:
- 3.00
- MLS#:
- 4504026
- Subdivision:
- Maypine Park
ADDITIONAL INFORMATION
This model home is available for sale now! Welcome to this carefully curated custom home by Power Built Construction. The "Abbey" model combines both quality and beauty. The open floor plan offers a harmonious blend of luxury and functionality. The kitchen features KraftMaid cabinetry, upgraded GE Cafe' appliances a walk-in pantry, large island and volume ceilings. Natural light floods the great room accentuating its openness, high wood vaulted ceilings, cozy fireplace and bright living space. The dining room is an entertainer's dream with upscale built-in cabinetry and access to the covered back patio. Enjoy both the luxury and functionality of the spacious mud-room with additional closet space and large laundry room. The side of the home provides a charming fenced outdoor haven for pets. The primary suite offers spacious elegance with tray ceilings, more natural light and a luxurious bathroom with soaking tub and separate tiled shower. The two additional bedrooms share a full bath and offer large closets. Solid core doors throughout. Smart home system with audio throughout. Irrigation system, additional gas access in garage and near the back patio, a charging outlet for an electric vehicle, home generator and many more features complete this carefully crafted home. The large unfinished basement offers 9ft. ceilings and endless potential with dual points of entry from home and garage.

The data relating to real estate for sale on this website comes in part from the Internet Data Exchange program of Yes MLS. Real estate listings held by brokerage firms other than the owner of this site are marked with the Internet Data Exchange logo and detailed information about them includes the name of the listing broker(s). IDX information is provided exclusively for consumers' personal, non-commercial use and may not be used for any purpose other than to identify prospective properties consumers may be interested in purchasing. Information deemed reliable but not guaranteed. Copyright © 2024 Yes MLS. All rights reserved.
Willoughby Hills Real Estate
The median home value in Willoughby Hills, OH is $280,000. This is higher than the county median home value of $208,200. The national median home value is $338,100. The average price of homes sold in Willoughby Hills, OH is $280,000. Approximately 41.2% of Willoughby Hills homes are owned, compared to 49.66% rented, while 9.14% are vacant. Willoughby Hills real estate listings include condos, townhomes, and single family homes for sale. Commercial properties are also available. If you see a property you’re interested in, contact a Willoughby Hills real estate agent to arrange a tour today!
Willoughby Hills, Ohio has a population of 9,929. Willoughby Hills is less family-centric than the surrounding county with 24.38% of the households containing married families with children. The county average for households married with children is 26.8%.
The median household income in Willoughby Hills, Ohio is $61,185. The median household income for the surrounding county is $70,168 compared to the national median of $69,021. The median age of people living in Willoughby Hills is 37.5 years.
Willoughby Hills Weather
The average high temperature in July is 81.3 degrees, with an average low temperature in January of 21.4 degrees. The average rainfall is approximately 38.1 inches per year, with 67.8 inches of snow per year.








