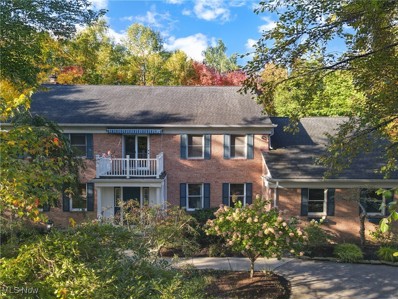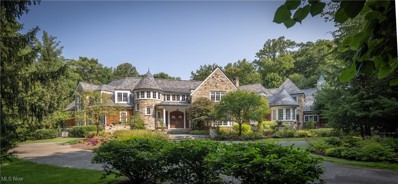Gates Mills OH Homes for Sale
- Type:
- Single Family
- Sq.Ft.:
- 4,632
- Status:
- Active
- Beds:
- 4
- Lot size:
- 2.51 Acres
- Year built:
- 1988
- Baths:
- 3.00
- MLS#:
- 5078030
- Subdivision:
- Gatewood Oval Sub #2
ADDITIONAL INFORMATION
Tucked away at the end of a serene cul-de-sac in the picturesque community of Gates Mills, 7830 Gatewood Oval offers an exceptional blend of classic charm and modern convenience, all set against a lush backdrop of mature trees and thoughtfully designed landscaping. This four-bedroom, three-bathroom residence spans a generous floor plan, providing an array of inviting spaces tailored for both intimate family living and grand entertaining. Upon entry, high ceilings set the tone for the home’s refined yet welcoming atmosphere. Rich hardwood floors flow seamlessly throughout the main level. The front office, complete with custom built-ins, offers a quiet retreat, while the adjacent living room features a stately stone fireplace that serves as a striking focal point. A formal dining room, framed by views of the tree-lined backyard, provides the perfect setting for both everyday meals and special occasions. This space effortlessly connects to a spacious kitchen, where custom tile floors, wood cabinetry, and a spacious eat-in area make for a functional and beautiful hub of the home. A light-filled sunroom extends the living space outdoors, offering a serene space to wind down. The first floor is rounded out by a full bathroom + a convenient laundry room. Upstairs, a well appointed primary suite serves as a peaceful sanctuary with ample closet space and an ensuite bathroom. Three additional spacious bedrooms share another full bath. The unfinished basement offers a blank canvas for future expansion. Outside, the meticulously maintained grounds showcase a perfect blend of manicured gardens and untouched forest, offering both beauty and privacy in equal measure. This stately brick colonial, impeccably preserved and surrounded by acres of natural beauty, invites you to experience the best of refined living in one of the area’s most desirable neighborhoods.
$5,400,000
7955 Gray Eagle Chase Gates Mills, OH 44040
- Type:
- Single Family
- Sq.Ft.:
- 14,995
- Status:
- Active
- Beds:
- 6
- Lot size:
- 5.29 Acres
- Year built:
- 1999
- Baths:
- 8.00
- MLS#:
- 5071529
ADDITIONAL INFORMATION
Introducing an exquisite French Country Estate, designed by Tony Paskevich, set on over 5 acres of serene, private grounds. This architectural masterpiece blends timeless elegance with modern luxury in one of the most sought-after settings. The stone and shingle façade, crowned by a slate roof and turrets, evokes effortless country distinction. Stone walkways and terraces wind through meticulously designed gardens, creating a tranquil, refined atmosphere. Inside, the breathtaking two-story foyer features walls of windows, intricate millwork, and soaring ceilings. The home balances European-inspired architecture with contemporary touches, making it perfect for intimate living or grand entertaining. The banquet-sized dining room, highlighted by a striking coffered ceiling, sets the stage for elegant gatherings. The first-floor primary retreat includes a sitting room with fireplace and coffee station, dual closets (each with private laundry), and a secluded loft—an absolute sanctuary. At the heart of the home is an awe-inspiring kitchen, complete with a fireplace & morning room, every inch designed for the culinary enthusiast, ensuring your cooking experience is nothing short of extraordinary. Upstairs, accessed by grand front or rear staircases, are four additional bedroom en-suites. A remarkable 2,000 sq. ft. studio with private elevator access offers unparalleled space for creative pursuits. The walk-out lower level features a second full living suite with its own kitchen, walk-in closet, laundry, and elevator for effortless living. A gym, sauna, and theater room offer every luxury for at-home comfort. Heated walkways lead to an extraordinary outdoor living space, complete with a cascading pool, private spa, and magnificent waterfall, creating a resort-like ambiance. Every detail in this estate has been meticulously curated, offering an unrivaled living experience where elegance, luxury, and nature converge into a once-in-a-lifetime opportunity.
$1,590,000
333 Timberidge Trail Gates Mills, OH 44040
- Type:
- Single Family
- Sq.Ft.:
- 5,017
- Status:
- Active
- Beds:
- 4
- Lot size:
- 13.4 Acres
- Year built:
- 1957
- Baths:
- 4.00
- MLS#:
- 5061413
- Subdivision:
- Mayfield
ADDITIONAL INFORMATION
Stunning newer construction colonial in Gates Mills nested on an incredible 13.4 private acres! A grand expansive front porch greets you as you enter up to the home! Everything in this house is brand new including the entire second floor which was added on - wow! Beautiful open floor plan with a living room, family room, dining room all opening to your dream kitchen. Double islands, quartz countertops, tile backsplash, counterspace like you can't believe and cabinets for days. Fully remodeled with todays amenities including a first floor primary en-suite with a gorgeous bathroom, an amazing 15x13 walk in closet, breakfast bar, your own laundry room and your own private office.The second floor has 3 additional bedrooms w/ walk in closets, where one could serve as an additional primary suite if needed, a 2nd laundry room all w/ great storage space completes the second floor. With a finished lower level featuring a rec room w/ fireplace, wine room, exercise flex space & new mechanicals, this space offers a lot of potential for relaxation & entertainment. This stunning outdoor covered porch features a beautifully crafted wood ceiling, complimented by soft ambient lighting that sets the perfect mood overlooking the expansive acreage! 3 fireplaces, 3 car garage, this home has so much to offer nestled on a quiet cul-de-sac. This is truly one magnificent home!

The data relating to real estate for sale on this website comes in part from the Internet Data Exchange program of Yes MLS. Real estate listings held by brokerage firms other than the owner of this site are marked with the Internet Data Exchange logo and detailed information about them includes the name of the listing broker(s). IDX information is provided exclusively for consumers' personal, non-commercial use and may not be used for any purpose other than to identify prospective properties consumers may be interested in purchasing. Information deemed reliable but not guaranteed. Copyright © 2024 Yes MLS. All rights reserved.
Gates Mills Real Estate
The median home value in Gates Mills, OH is $807,000. This is higher than the county median home value of $177,200. The national median home value is $338,100. The average price of homes sold in Gates Mills, OH is $807,000. Approximately 82.08% of Gates Mills homes are owned, compared to 6.05% rented, while 11.87% are vacant. Gates Mills real estate listings include condos, townhomes, and single family homes for sale. Commercial properties are also available. If you see a property you’re interested in, contact a Gates Mills real estate agent to arrange a tour today!
Gates Mills, Ohio has a population of 2,189. Gates Mills is more family-centric than the surrounding county with 31.23% of the households containing married families with children. The county average for households married with children is 23.83%.
The median household income in Gates Mills, Ohio is $201,250. The median household income for the surrounding county is $55,109 compared to the national median of $69,021. The median age of people living in Gates Mills is 48.1 years.
Gates Mills Weather
The average high temperature in July is 81.4 degrees, with an average low temperature in January of 21.3 degrees. The average rainfall is approximately 38.5 inches per year, with 70.9 inches of snow per year.


